Tzagkarakis & associates architecture office designed a synthesis of volumes and free areas, connecting the landscape with the building. The main tool of the design for this project is subtraction.
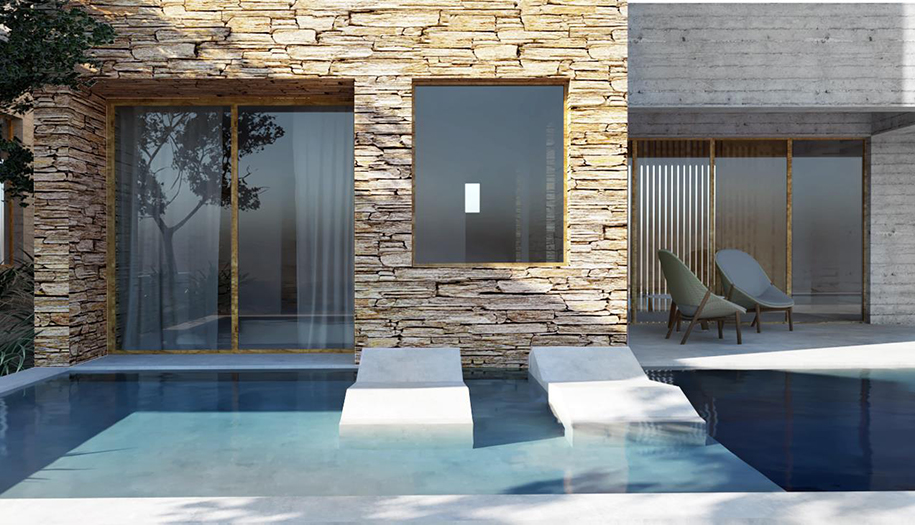
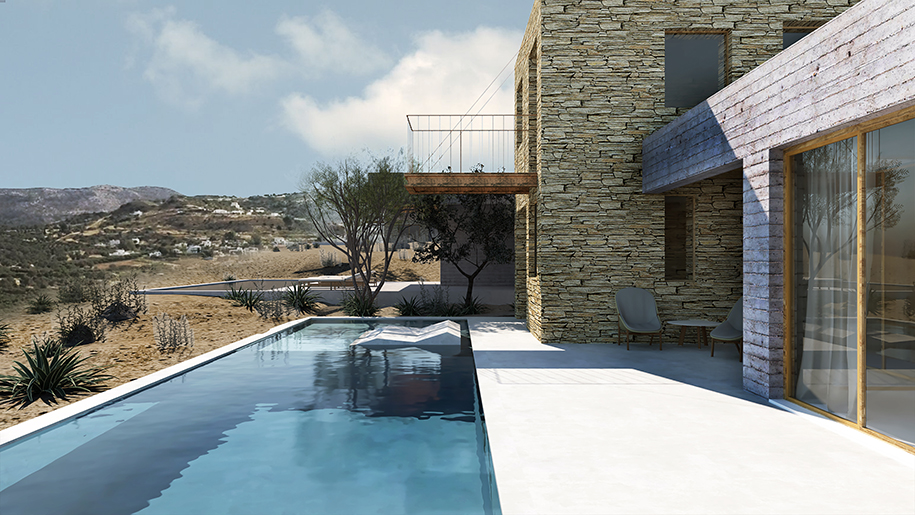
At the beginning there is a volume from which the architects subtract other volumes in order to create spaces with different function within the buildings.
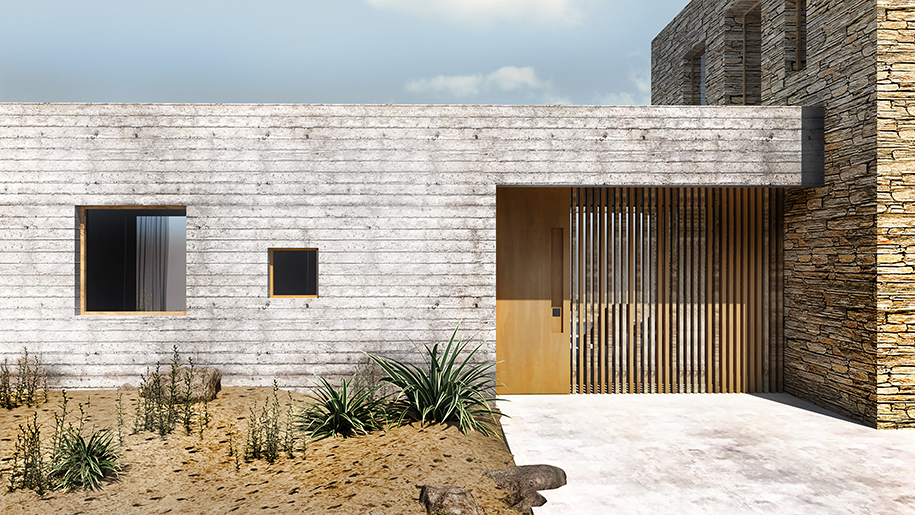
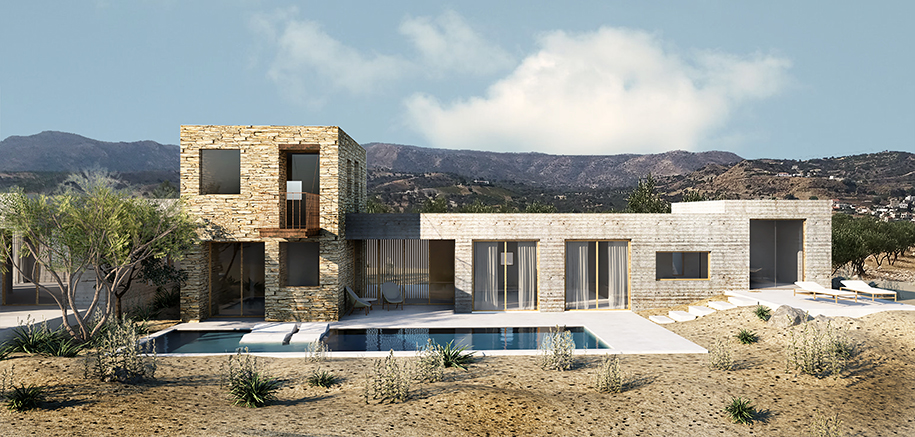
The voids resulting from this subtraction creates entrances, planted and outdoor areas connecting the indoors with the outdoors seamlessly.
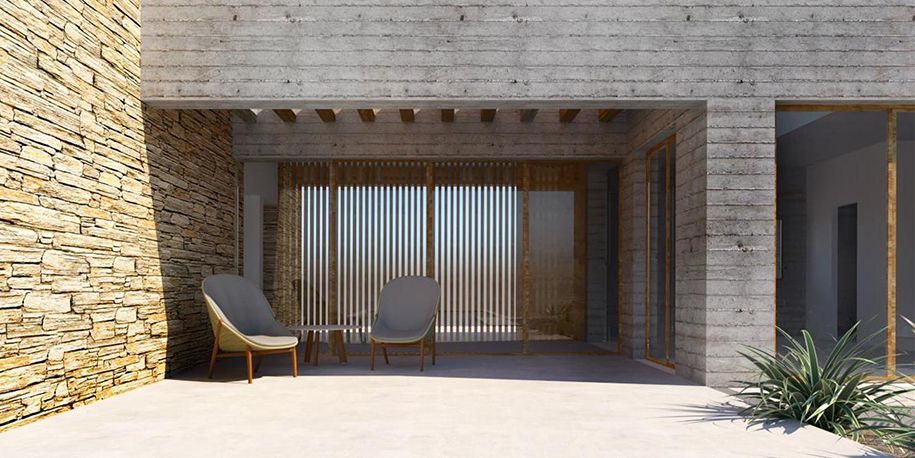
Facts & Credits
Project title Voids
Typology Residence
Location Greece
Status Completed, 2020
Architect Tzagkarakis & associates
READ ALSO: Parion Opus, σχεδιασμένο από τους BllendDesignOffice | Κατασκευή από την Επίκυκλος