The Spanish Pavilion proposes interdisciplinary architectures for our future coexistence
A team of 4 young curators has through an open call selected 34 schemes for display in the pavilion.
Faced with uncertainty, architecture joins forces with other disciplines in putting itself at the service of social projects.
The Spanish exhibition opens on May 21 at 1:00 p.m., to remain on view until November.
Venice, May 2021 — The health crisis brought on by Covid-19 led to postponement of the 17th International Architecture Biennial, originally scheduled for May–November 2020, but the exhibition finally opens this May.
The theme set by its curator, the architect Hashim Sarkis,
dean of the MIT School of Architecture and Planning,
raises the question:
How will we live together?
In the light of the challenges we are currently facing, both the question—formulated before the pandemic—and the response of the Spanish curatorial team can be said to have been premonitory.
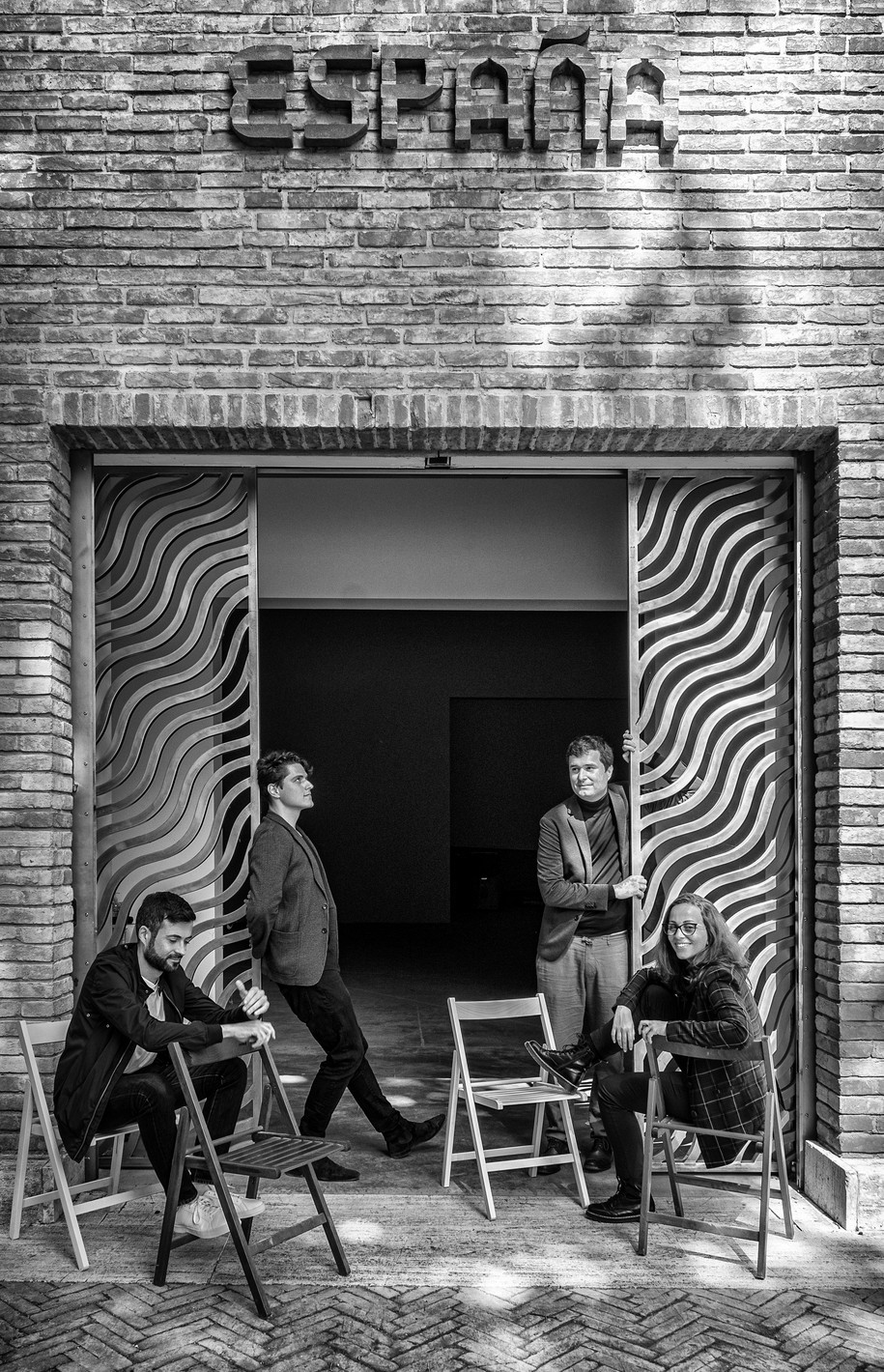
For the first time ever, Spain called a public competition for the curatorship of its pavilion, and from the pool of proposals submitted, the jury of experts chose Uncertainty, by the Canary Islands-based architects Sofía Piñero, Domingo J. González, Andrzej Gwizdala, and Fernando Herrera.
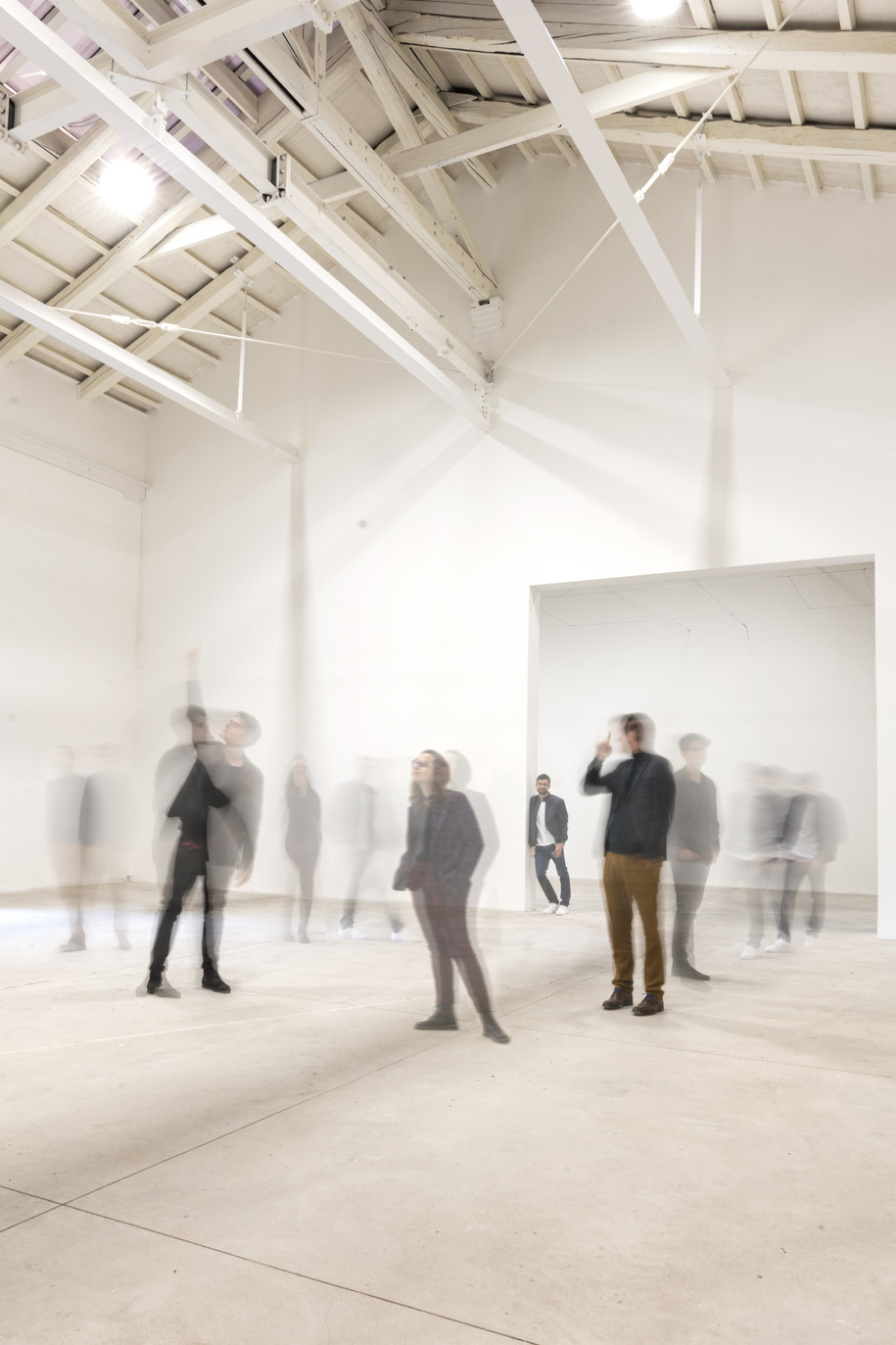
With Uncertainty, hence, as motto, the Spanish Pavilion presents 34 projects collated by the curating Canarian team through an open call that brought in 466 entries.
Uncertainty showcases architecture in cahoots with other disciplines to make an impact on society, offering new reflections and suggesting new ways of practicing a profession that has evolved to adapt to all the dimensions and needs of a society in constant change.
The common denominator aside, the selected proposals are very heterogeneous.
The Spanish Pavilion presents projects that prioritize
the creative process over any iconic finished piece;
a process executed in a multidisciplinary manner, and with a positive social impact clearly in sight.
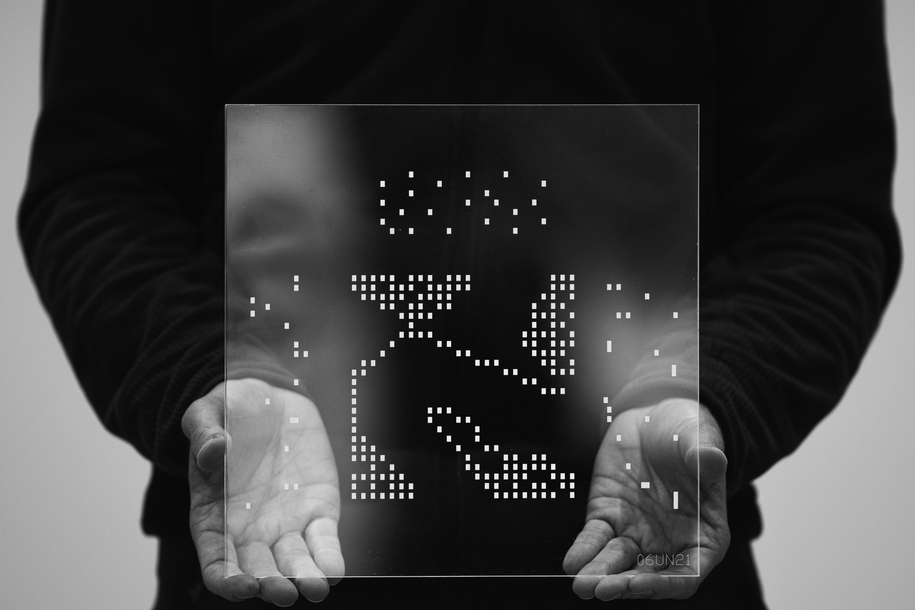
Many of the projects are not at first glance recognizable as architecture per se, emphasizing the fact that our profession has broken the bounds of its traditional function—construction in the strict sense— to adapt to and mix with other fields, such as music, poetry, education, agriculture, cinema, dance, video games, or tourism, in the process using new forms of communication, including the meme.
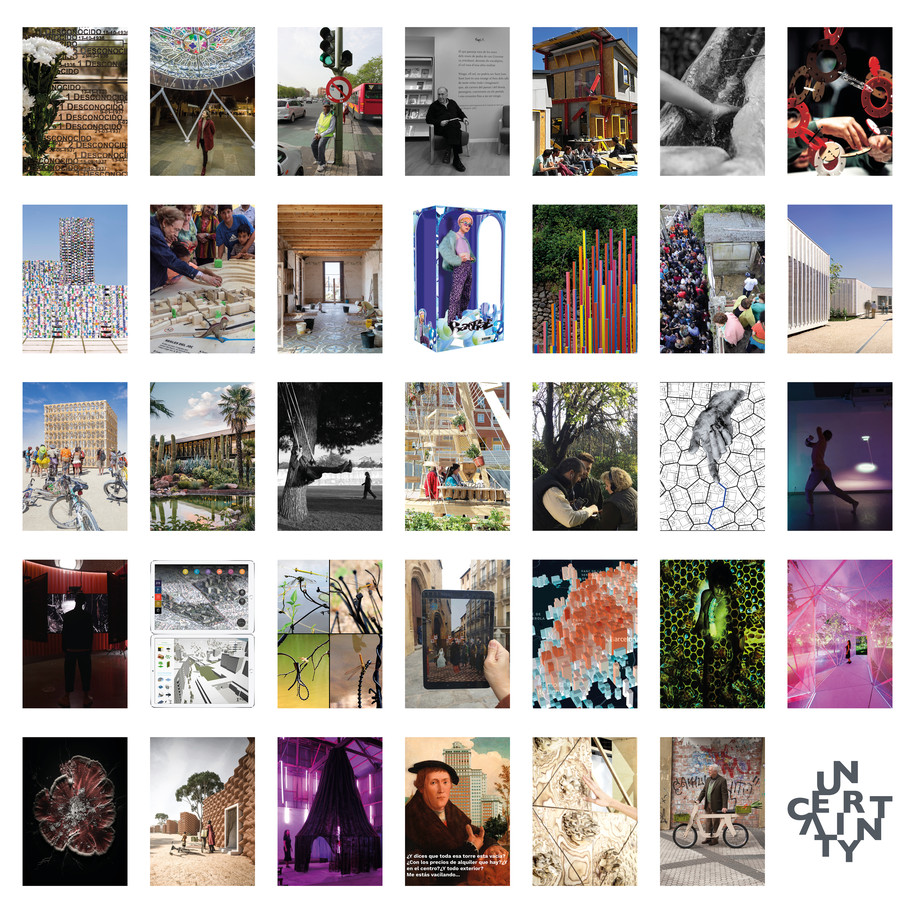
As the curating team explains, the exhibition of this Biennale’s Spanish Pavilion, does not admit any concrete answer to the question formulated by Sarkis, but rather seeks to generate an infinite chain of further questions; questions of the kind, to be sure, that bear one certainty: our future is together, or nothing.
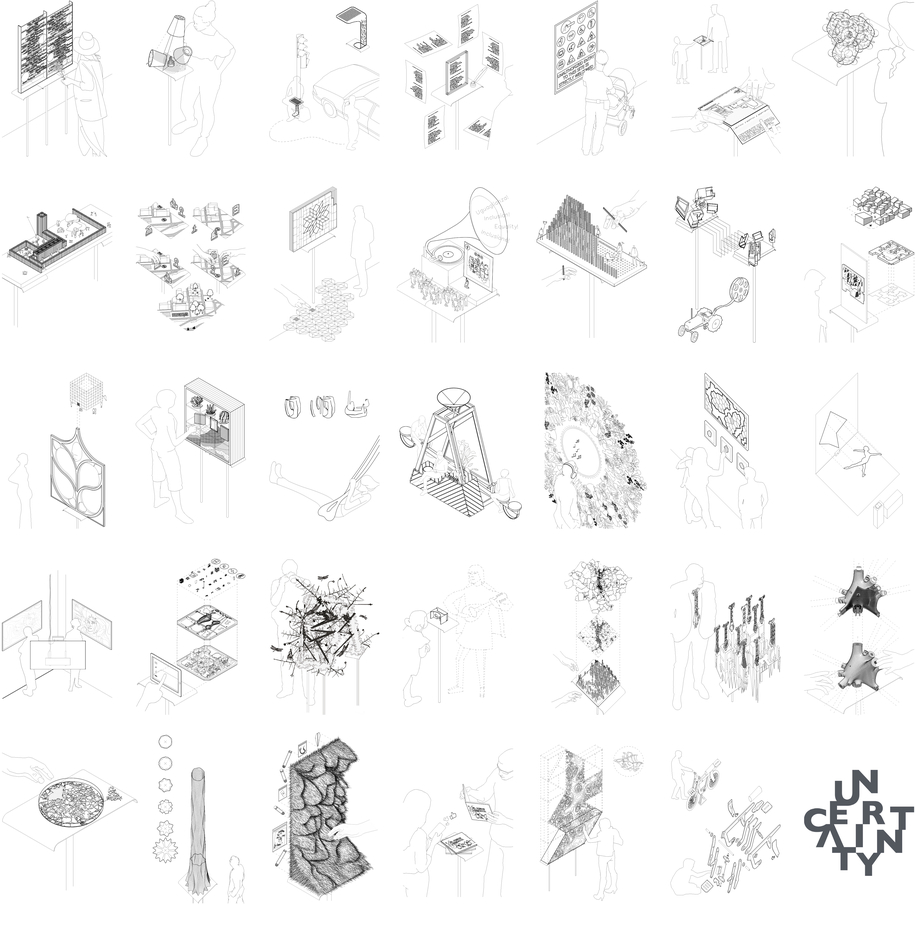
The young age of the 4 architects who are curating Uncertainty (close to 30) is also a cue for taking a generational picture of the profession. The path each one has followed, with their respective expectations and demands, conveys a message about adapting to uncertain contexts, as well as to the transversal role that architecture is to play in the collective quest for social wellbeing.
Uncertainty
Or how uncertainty forces us to dissolve our pre-established limits.
As we understand it, certainty is the undeniable and irrefutable knowledge of something. It defines finished realities with clear, recognizable borders. Certainty is what we feel about everything we have been taught and that we take for granted – everything that makes any kind of reflection or further study unnecessary. When defining our reality, certainty compels us to substitute the rational analysis processes with those based on memorization.
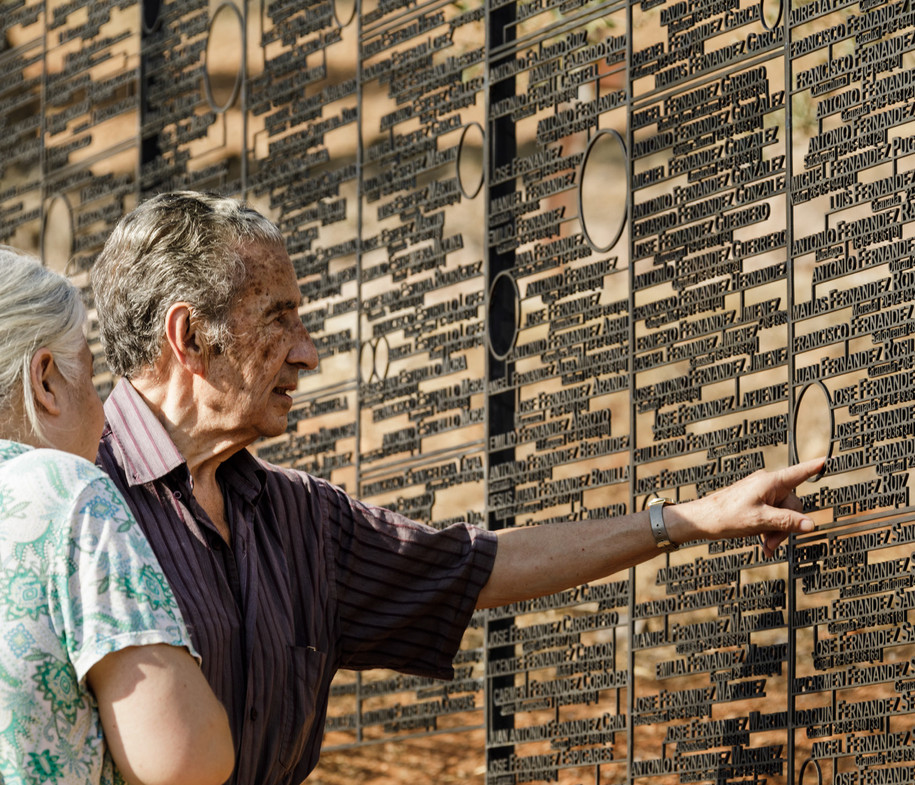
Uncertainty, as the antonym of certainty, appears as the opportunity to generate necessary thinking processes that respond to the realities of changing or unknown nature, those with limits that cannot be defined, or those which do not have any limits at all; therefore, influencing the nature of our certainties by eliminating their steadiness and forcing their evolution.
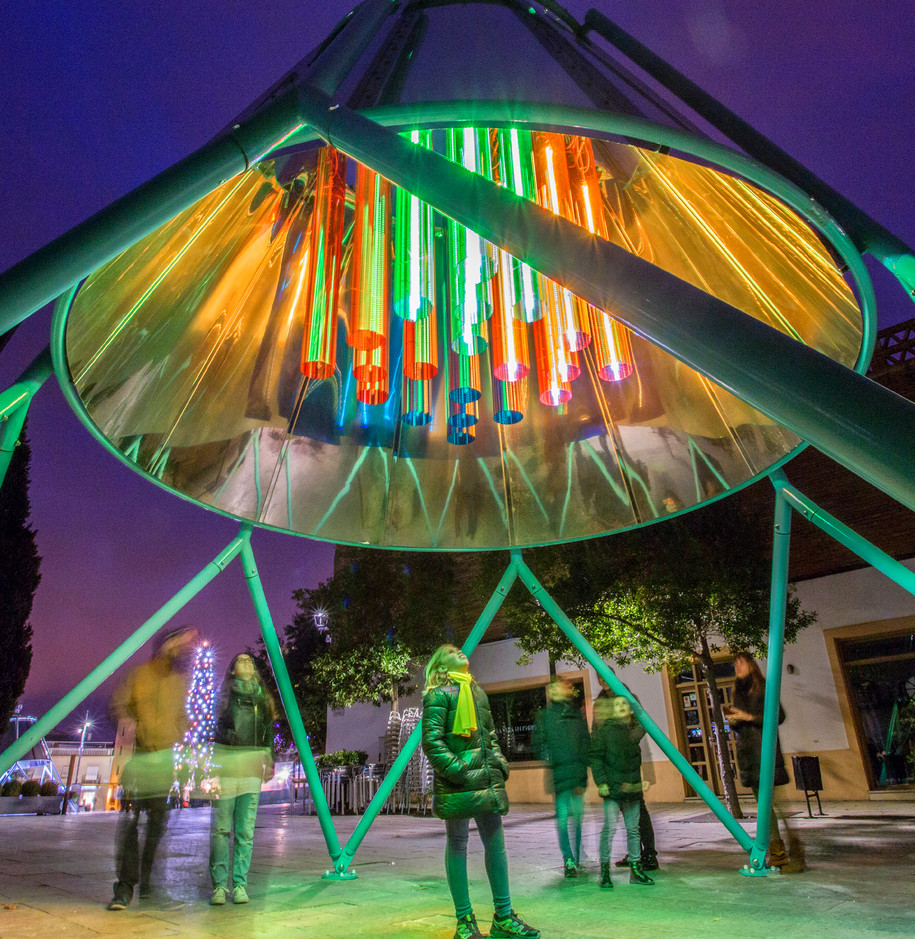
The so-called new normality demands from architecture the actions that will open the existing limits between predefined antagonisms and eventually break them permanently. Concepts closely conditioned by the economic and cultural factors must now merge and blur their borders. This way, they will become open, allowing the appearance of the indeterminate processes that our liquid society demands. Thus, we will gain the necessary tools to act against any new threats for the future of our coexistence.
The Spanish Pavilion presents a selection of actions
that hybridize and expand the competences of architecture
to face new social demands.
Uncertainty blurs imposed disciplinary and conceptual boundaries that have ended up becoming principles. It creates open concepts from realities previously perceived as antagonistic.
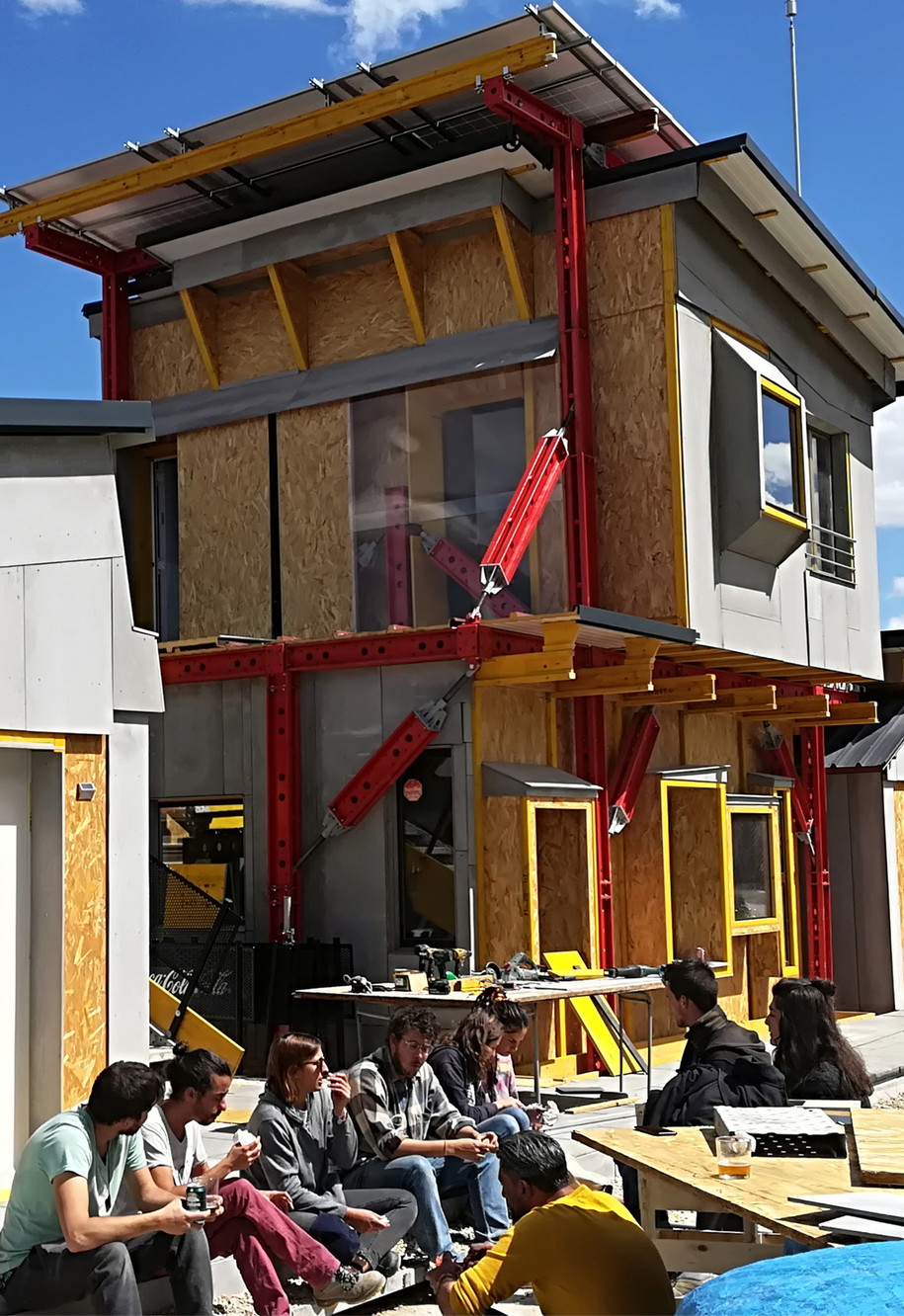
The exhibited works transform into a unique catalog of architectural strategies necessary to face the future of our coexistence and its implications, including the social and environmental levels; unravelling how social atomization – resulting from the variability of responses to the uncertainty that we all have experienced – does not eliminate the possibility of forming a group or a community, nor it pushes us into individualism.
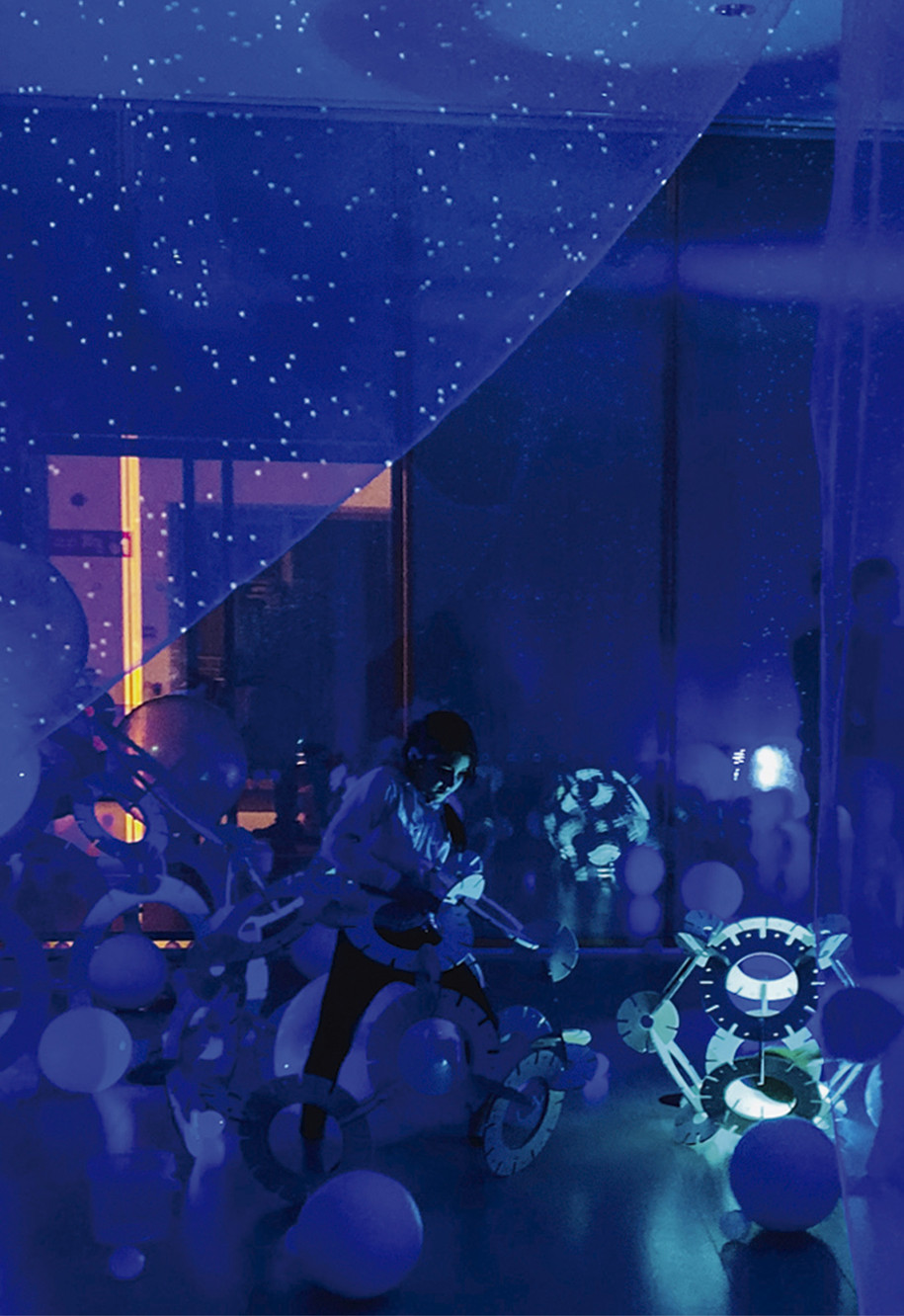
Hence, the pavilion’s central room becomes a volume made out of hundreds of heterogeneous individuals floating in space that, regardless of their physical and conceptual distance, interact to build a single and recognizable body. It becomes a set of different architectures that, like the entire profession, do not lose its ability to define a common path despite being constantly transformed by its interactions with unexpected external forces.
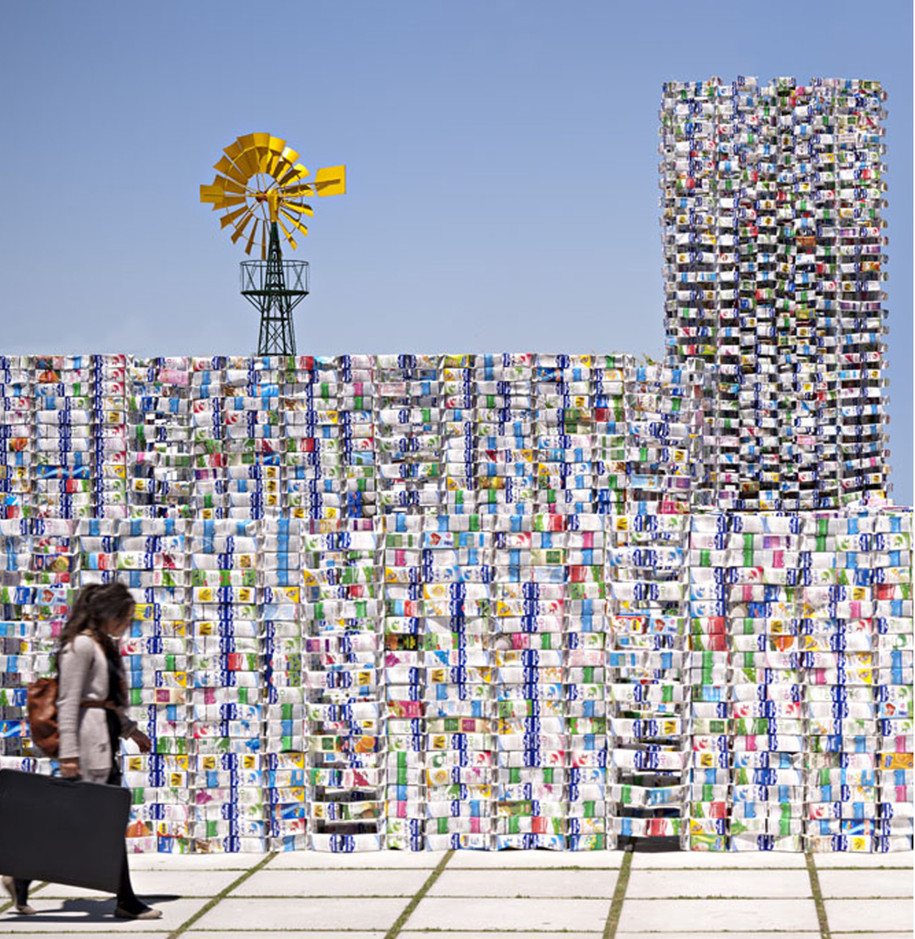
Uncertainty urges us to open our certainties, by focusing on exploring their limits and showcasing the actions that allow different dimensions of reality to become open, dynamic, and adaptable processual elements. It shows a future in which uncertainty, as a design strategy, has become the primary tool to transform our processes and social models, breaking individualism in favor of coexistence.
Is uncertainty our only certainty?
– Uncertainty team
Exhibition route
The Spanish Pavilion is an interactive machine, an uncertain platform in a continuous process, a venue for reflection which, instead of asserting obsolete certainties, invites the visitor to participate in the collective formulation of questions arising from the theme of this Biennale: “How will we live together?”
The exhibition is divided into three parts
The Uncertainty experience begins with immersion in a heterogeneous Cloud of portfolios, created out of thousands of sheets of paper; a compilation of projects and actions that together constitute a repository of strategies for living Together; an inexhaustible source of Uncertainties that serves as a database for the rest of the pavilion.
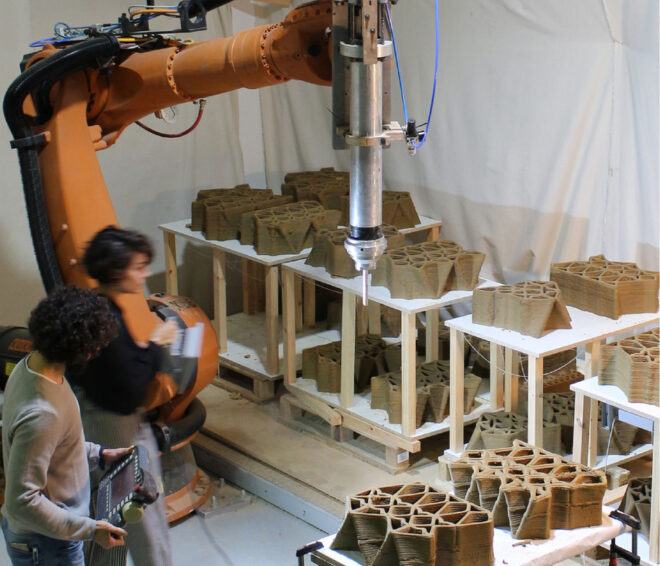
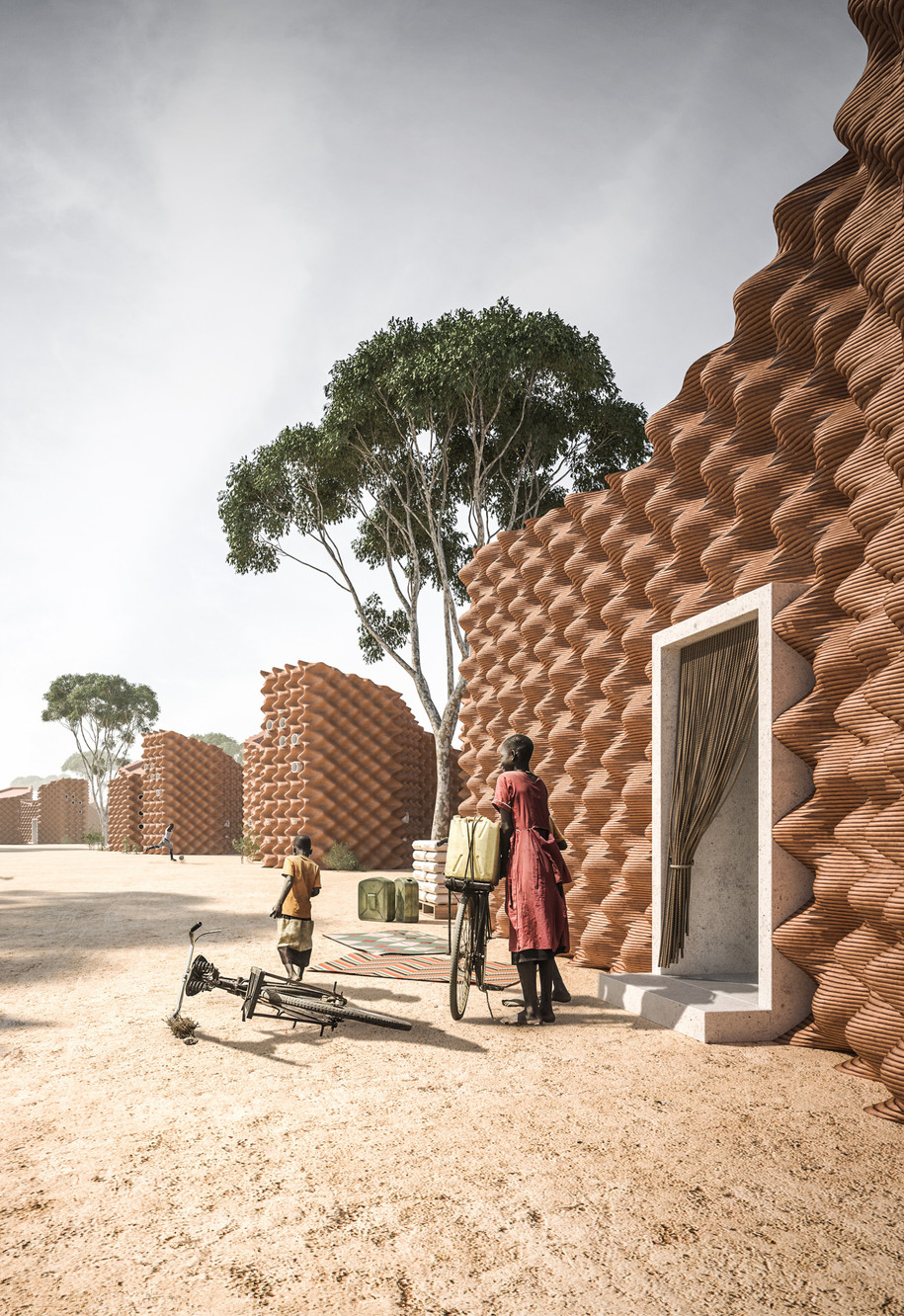
The exhibition ring around the Cloud features the Draw, an open process that reflects the continuous transformation of our reality, making each visit a unique and indeterminate experience. Visitors will explore the Draw in the four lateral rooms, which, much like Cabinets of Wonder, will encourage them to walk around a non-hierarchical landscape of abstract, decontextualized pieces representing the selected projects.
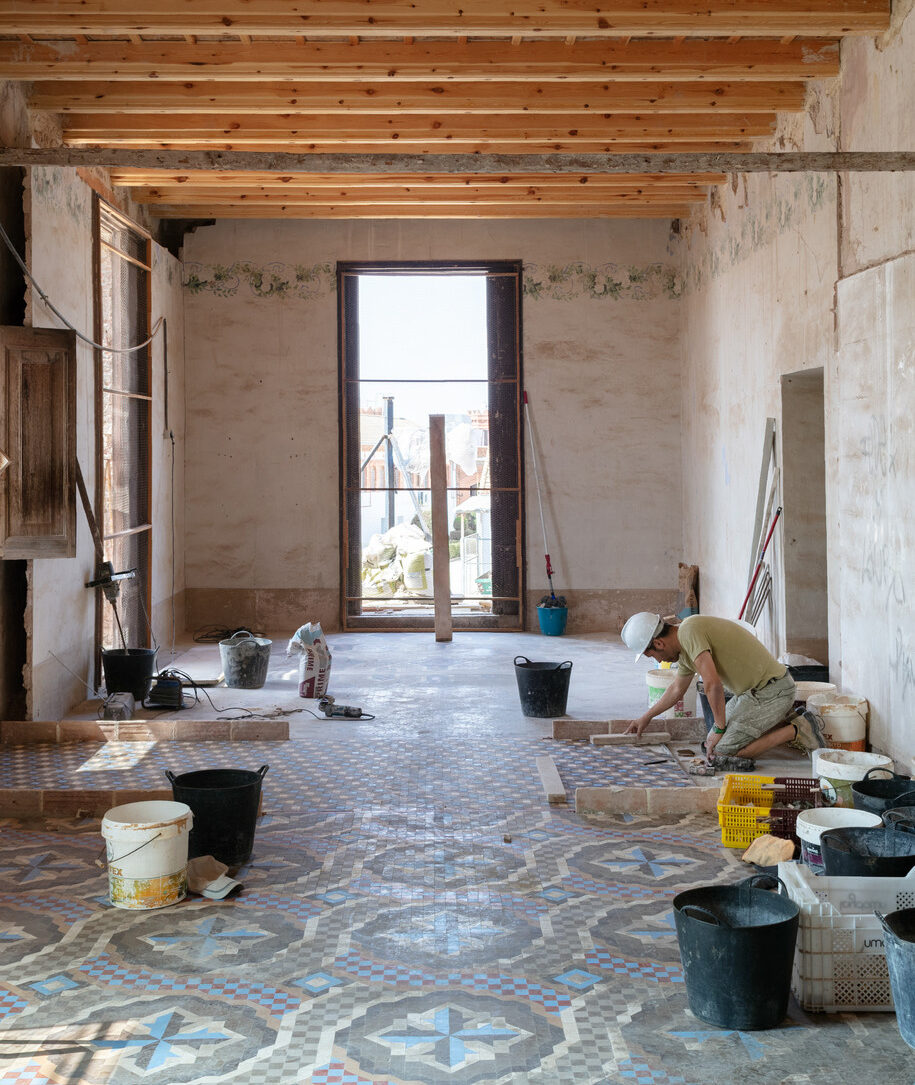
Halfway through the tour they will cross the Together hall, where, through an audiovisual projection mapping, they will discover the sequence of interpretive operations used to select projects out of the Cloud.
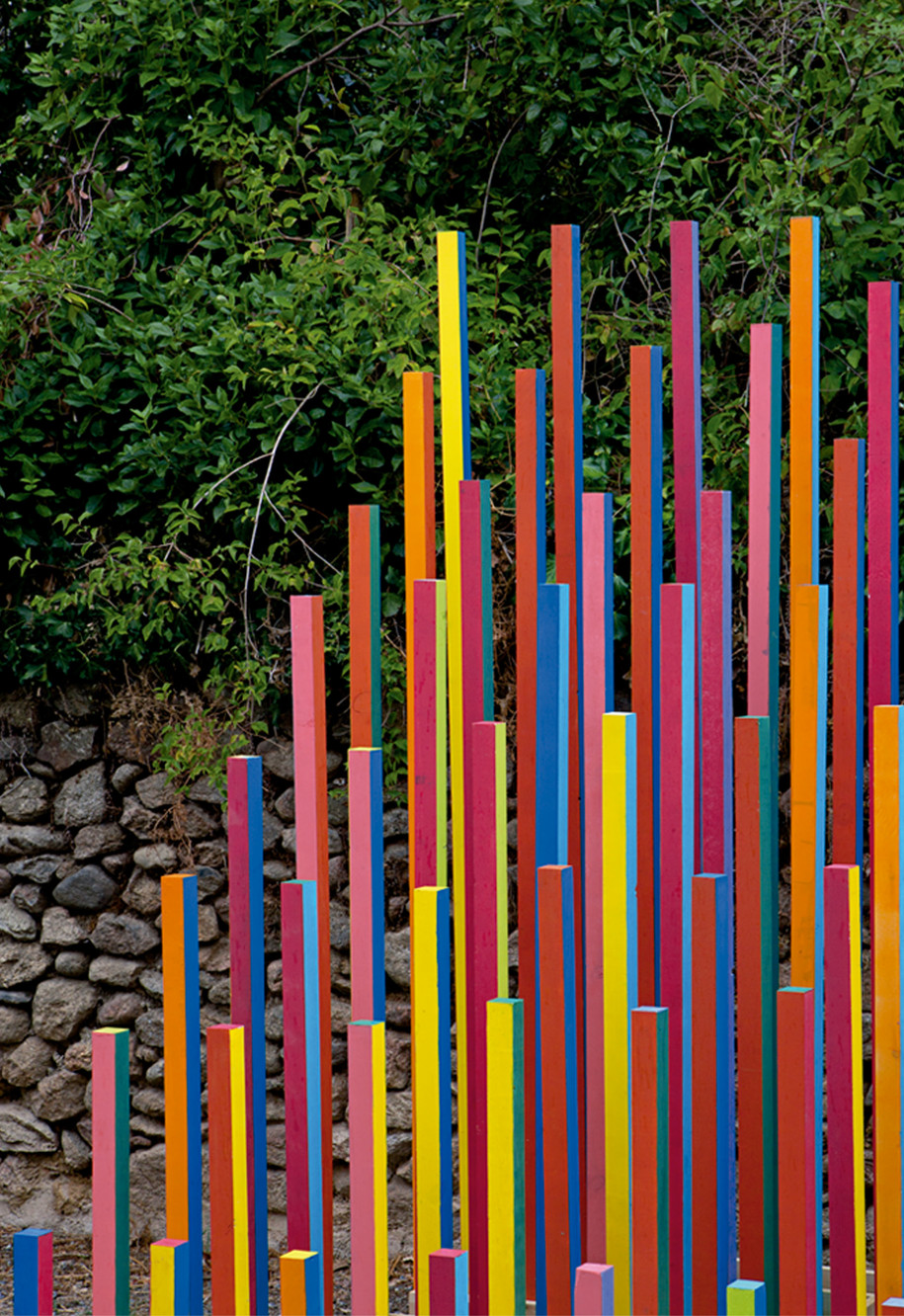
In these spaces, the Draw brings together diverse projects based on the various disciplinary boundaries explored by each one of them, reflecting their interconnections through a play of lights, screens, and objects. The time interferences created in this process enable each project to step outside the limits of its initial context, and open up to new cross-readings, emphasizing the role of Uncertainty as a generator of new opportunities.
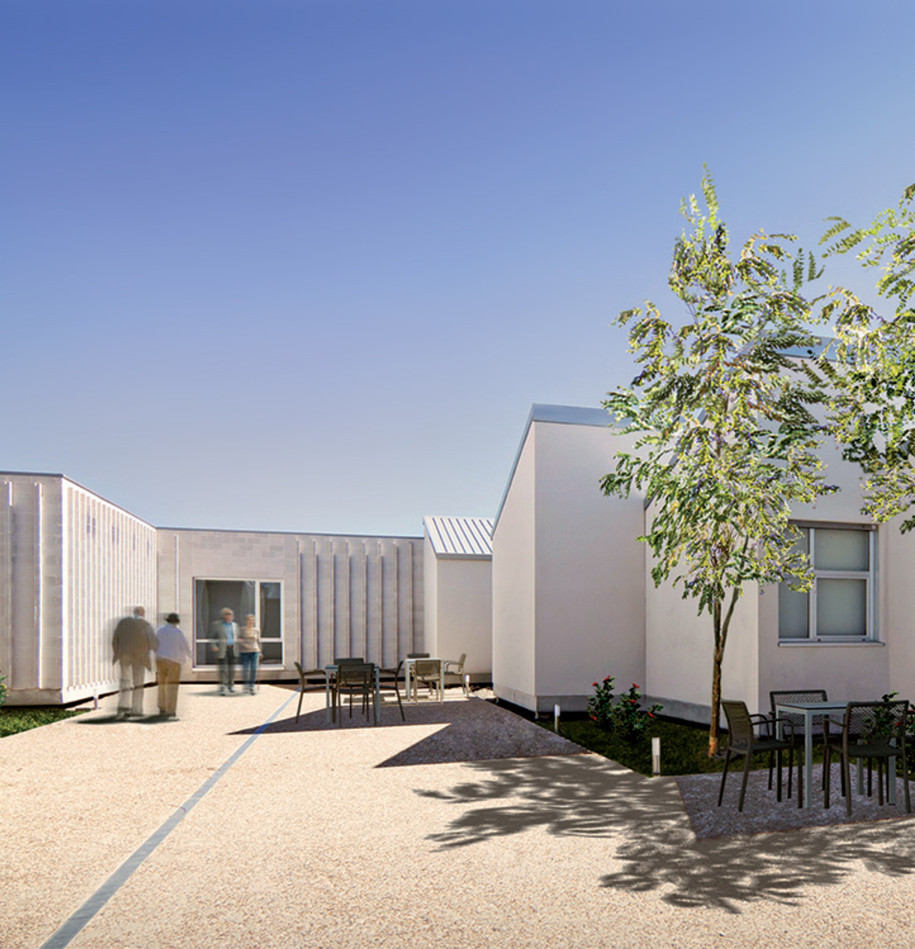
© JESÚS J. RUIZ ALONSO
The curators
The team in charge of the Spanish Pavilion comprises 4 young architects based in Tenerife: Andrzej Gwizdala, Domingo González, Fernando Herrera, and Sofía Piñero.
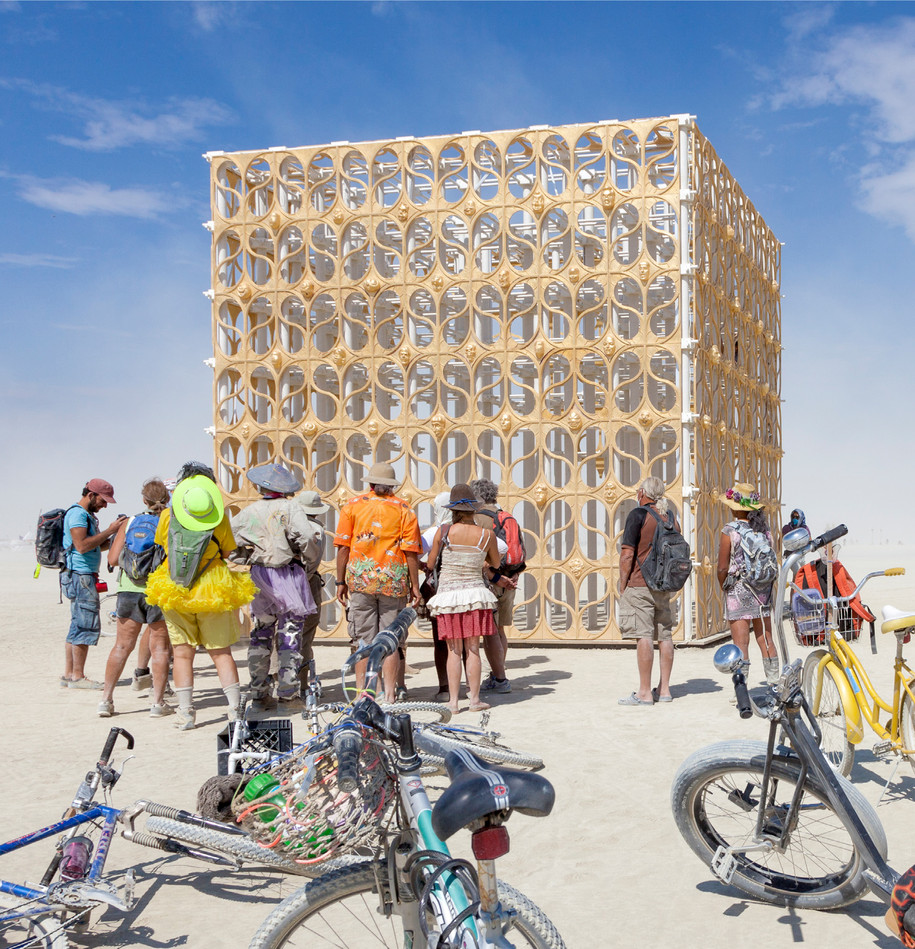
Late in 2019 they decided to join hands in competing for the opportunity to design and curate the exhibition of the Spanish Pavilion at the Venice Biennale, answering the Public Works Ministry’s call for proposals. It was the first time that this commission was being decided by means of a public competition with a jury.
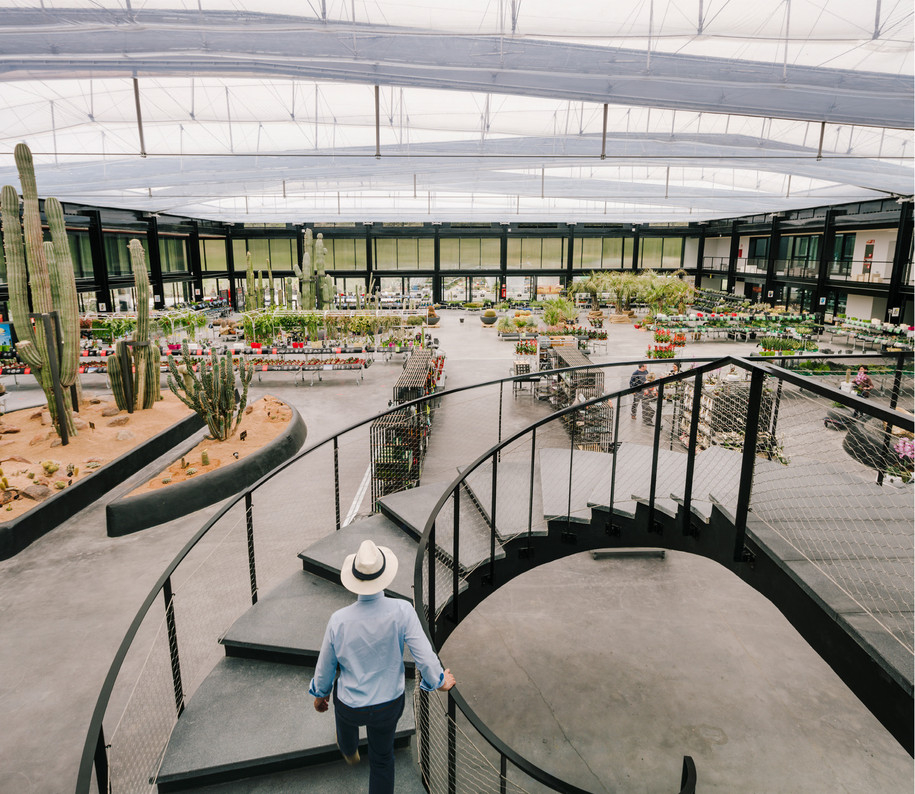
© IMAGEN SUBLIMINAL
Domingo Jacobo González Galván (Santa Cruz de Tenerife, 1988).
Graduated in Architecture from the University of Las Palmas de Gran Canaria in 2014. He has collaborated in various architectural offices in Tenerife such as Palerm&Tabares de Nava and Dos07 Arquitectos, coordinating his professional life with the research profile both for the Canary Islands public universities and independently, and working on various projects related to architecture, landscape, heritage and archaeology. In 2019 he completed the Master in Theory and History of Art and Cultural Management at the University of La Laguna, where he was awarded the Extraordinary Master’s Degree Award.
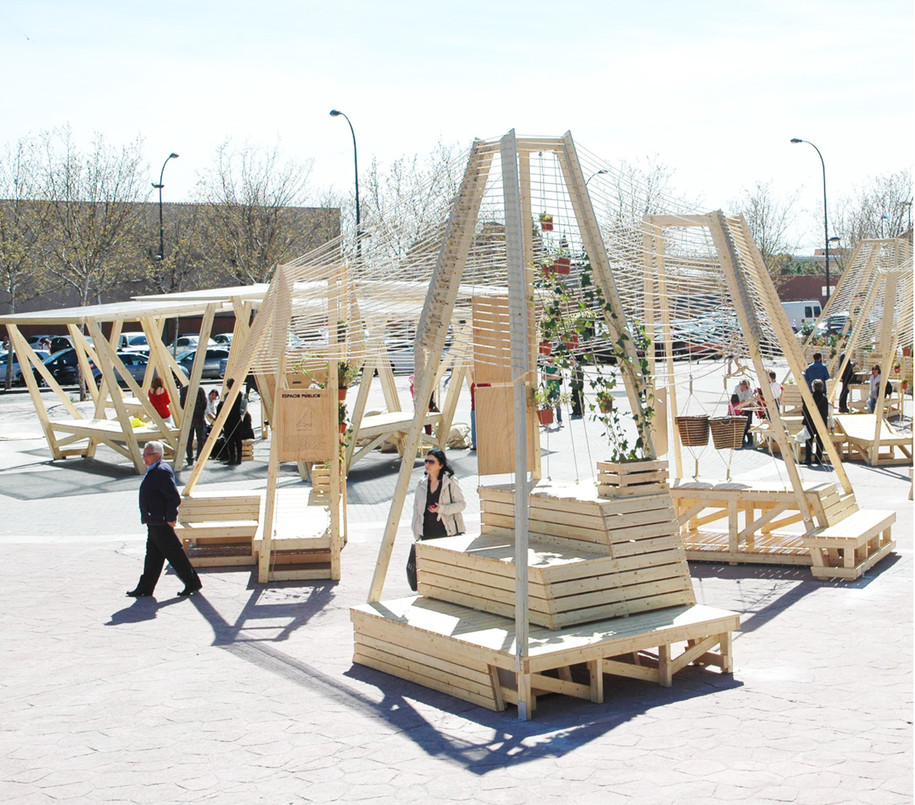
© DOBLIMAGEN – MARIEL VIDAL
Sofía Piñero Rivero (Santa Cruz de Tenerife, 1988).
Graduated in Architecture from the University of Las Palmas de Gran Canaria in 2017. She participated in the first edition of the DEMOLA programme in the Canary Islands. Sofía Piñero has combined collaborations of varying lengths in various studios and real estate and construction companies with different jobs as a saleswoman, singer or storyteller. She has taken part in several archaeological studies and in some publications. Sofía’s profile is based on artistic interest, which she has nurtured by studying music, dance and theatre, being a member of several theatre and musical groups, and associations such as the Escuela del espectador del Auditorio de Tenerife (Tenerife Auditorium Spectator’s School).
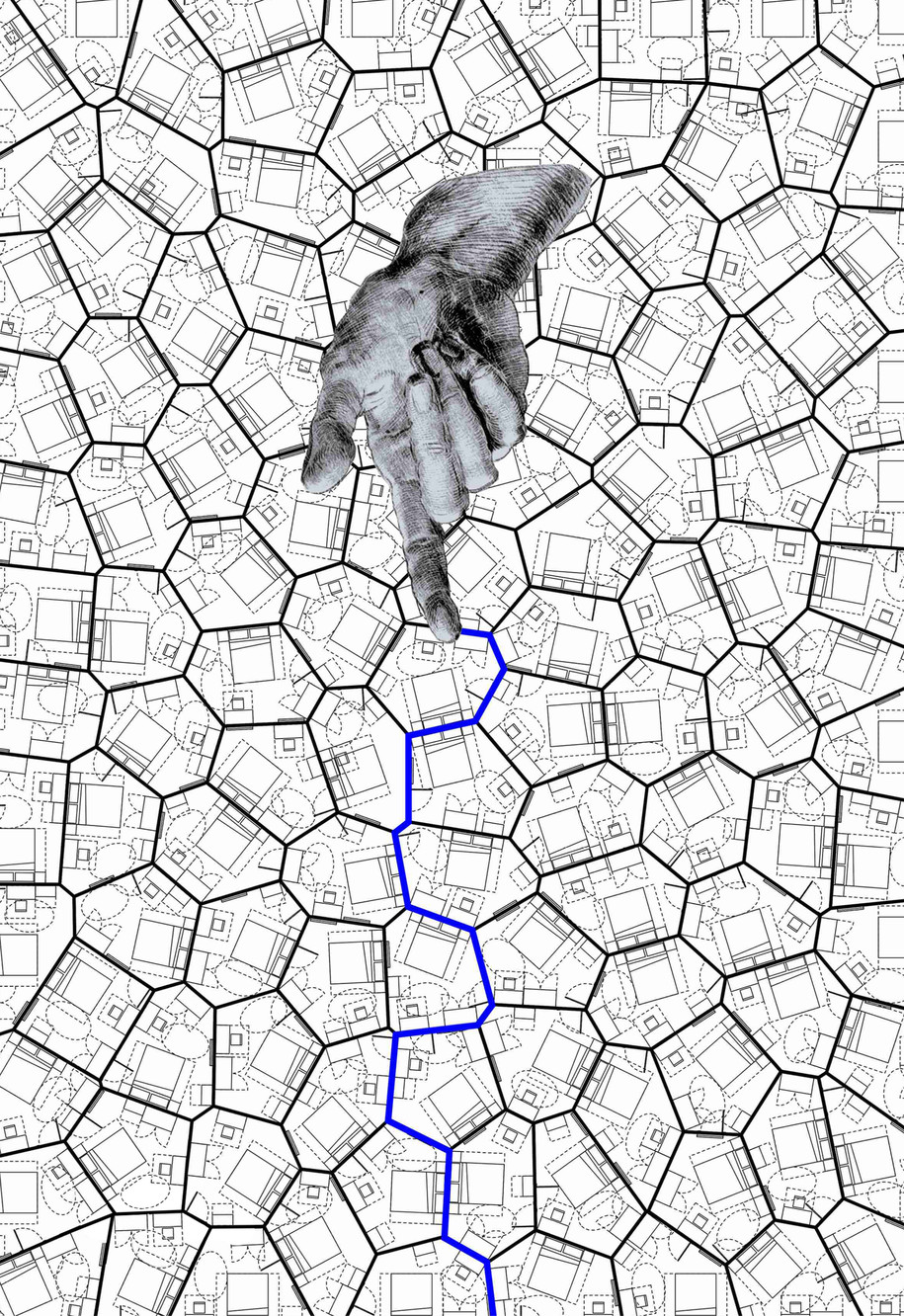
Andrzej Gwizdala (Krakow, Poland, 1988).
Andrzej holds the Master of Architecture degree with the highest distinction from the LaCambre Université Libre de Bruxelles (2007-2013). He completed internships in internationally renowned offices, such as Studio Massimiliano Fuksas in Rome or Atelier Christian de Portzamparc in Paris. Currently, he works as an architect at GPY arquitectos in Santa Cruz de Tenerife, where he contributed to various publications and designed some of the Islands’ top tourist attractions, such as The New Casa de los Volcanes Exhibition Space Los Jameos del Agua in Lanzarote. With his current studio, he has won multiple awards, including the International Architecture Awards IAA 2020.
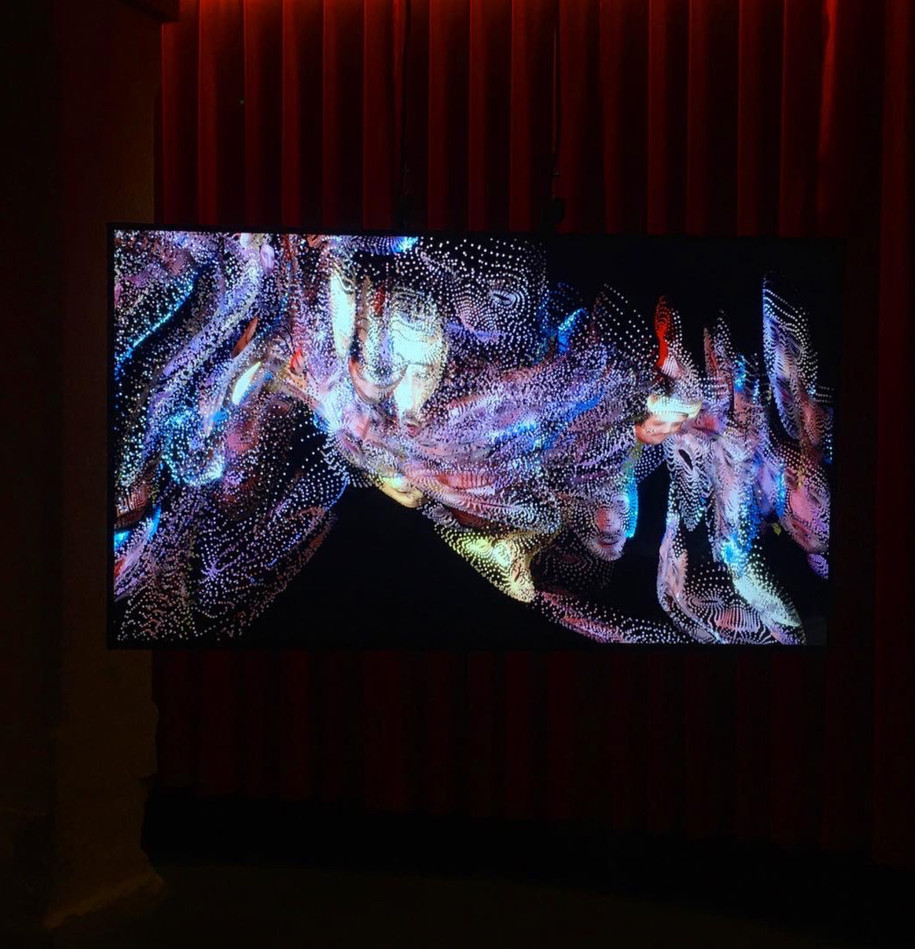
© PACO GELARDO
Fernando Herrera Pérez (Santa Cruz de Tenerife, 1988).
Architect by the University of Las Palmas de Gran Canaria in 2013. Master’s degree in Teacher Training from the University of La Laguna in 2019. From 2013 to 2016 he worked in the Technological Advice Centre (CAT) and Architecture Competitions Office of the COAC – Colegio Oficial de Arquitectos de Canarias – Tenerife, La Gomera and El Hierro. Since then he has collaborated in various competitions and projects with several studios on the island.
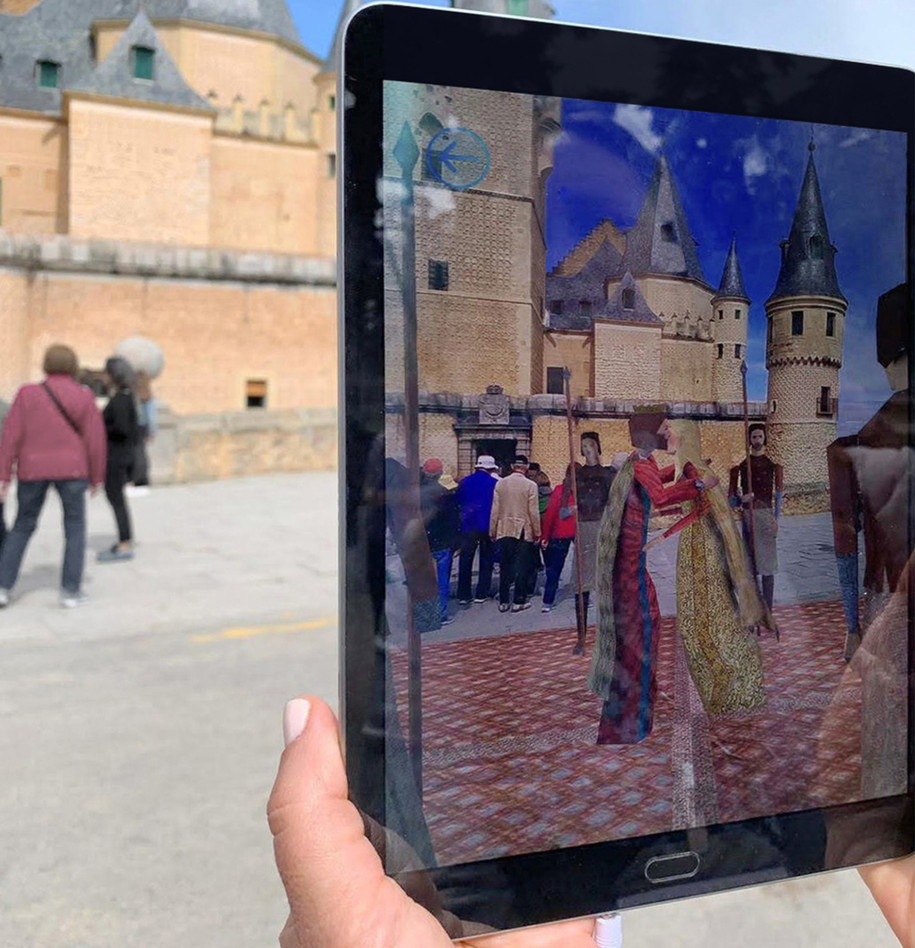
© NATOURAL GROUP
The Biennale during the pandemic, a space for reflection
The sense of expectation caused by the moratorium of the Biennale led to the creation, unprecedentedly, of an international platform for reflection and exchange among those in charge of the different pavilions. It is the Curators Collective. During the months of uncertainty, a digital project headed by Sarkis, called Sneak Peak, filled this reflection platform with chats, podcasts, videos, and other materials uploaded by the curators of the various national pavilions.
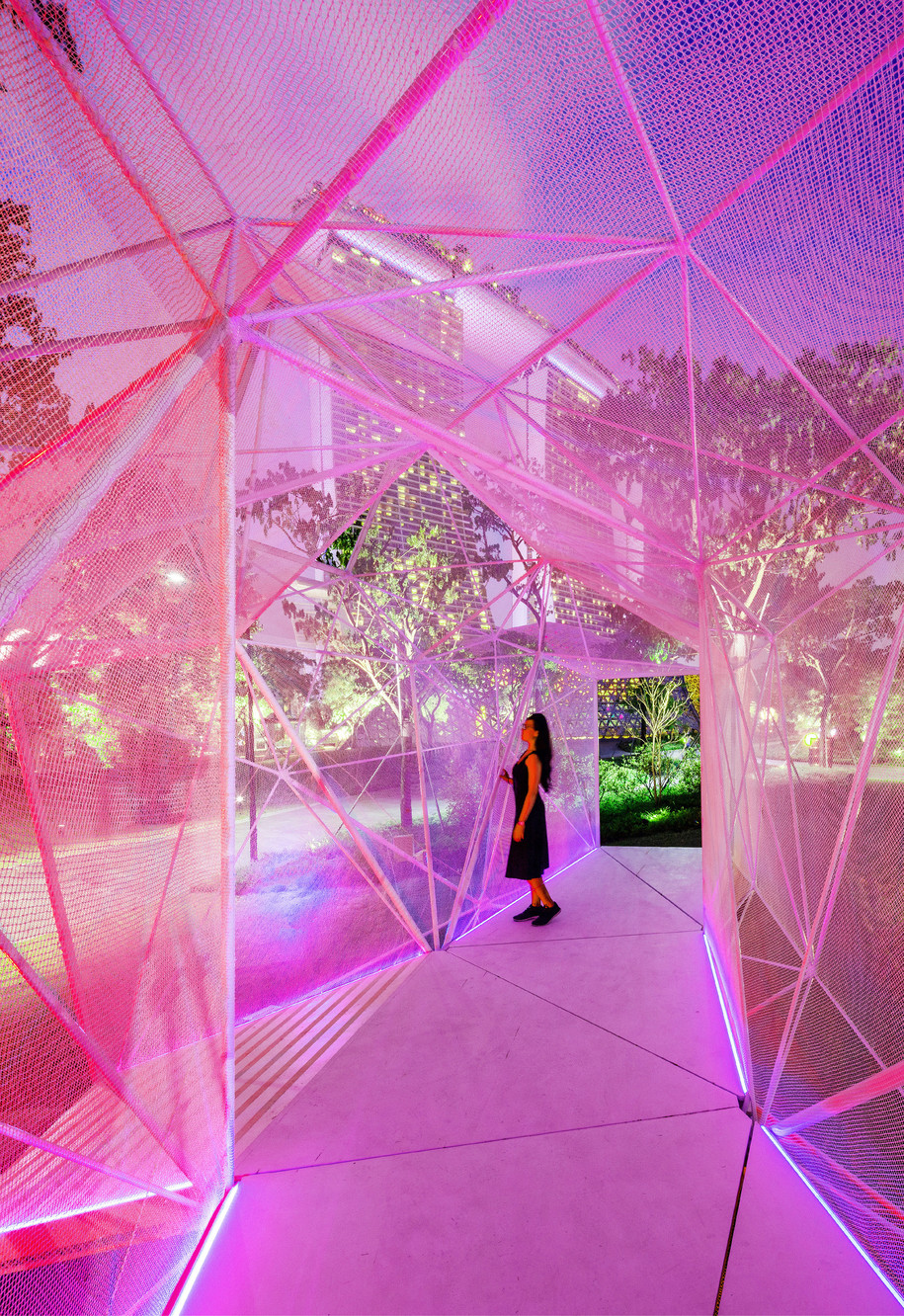
Credits & Details
Management:
– Ministry of Transport, Mobility and Urban Agenda
– Spanish Agency for International Development Cooperation (AECID)
– Acción Cultural Española (AC/E)
Curators:
Domingo J. González, Sofía Piñero, Andrzej Gwizdala, Fernando Herrera
Experts:
Atxu Amann, Manuel Blanco, Belén Butragueño, Manuel Feo, Marta García, Jorge Gorostiza, Mario Hidrobo, Francisco Leiva, María Isabel Navarro, N’Undo, Juan Manuel Palerm, Gonzalo Pardo, Sergio Pardo, Javier Fco. Raposo, Ángela Ruiz, Mariasun Salgado, Pedro Torrijos
Collaborators:
David Reyes, Julia Zasada, Melián Estudio, Banda Bisagra, Grace Morales, Lavernia & Cienfuegos
Exhibition dates:
May 22 to November 21, 2021
Location:
Spanish Pavilion, Giardini della Biennale,
Castello 1260, 30122 Venice
Website:
Uncertainty
The Spanish Pavilion is administered by the Government of Spain through the Urban Agenda and Architecture Directorate-General of the Ministry of Transport, Mobility and Urban Agenda, in collaboration with Acción Cultural Española (AC / E) and the Spanish Agency for International Development Cooperation (AECID) and with the support of Arquia Foundation.
 With the collaboration of:
With the collaboration of:

READ ALSO: Voids: a synthesis of volumes and free spaces | Tzagkarakis & associates