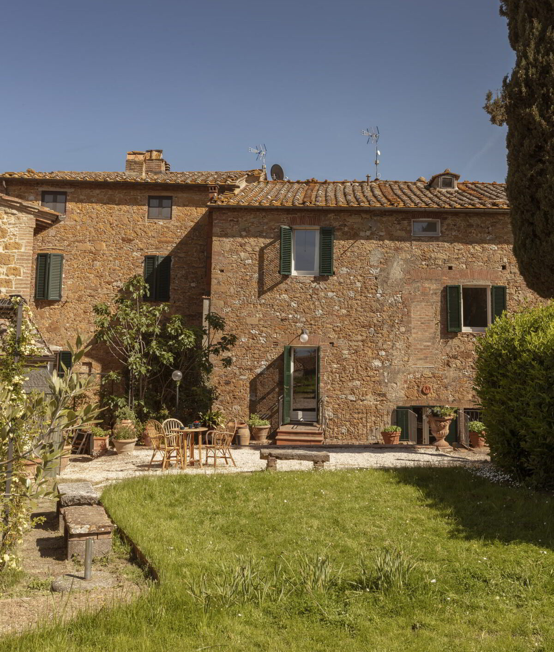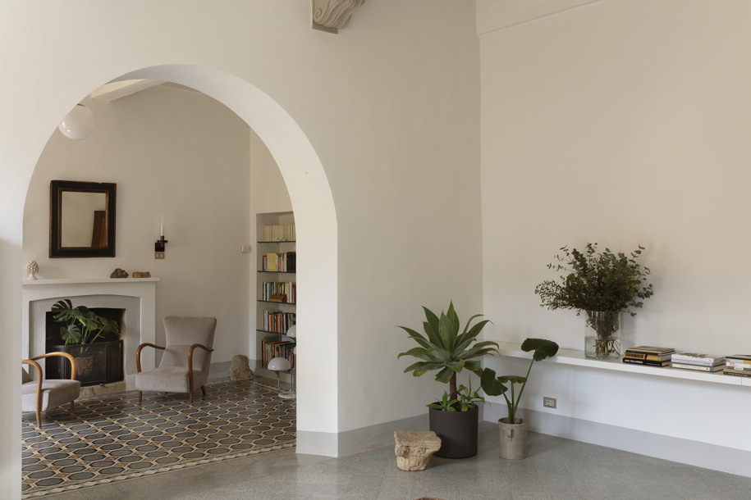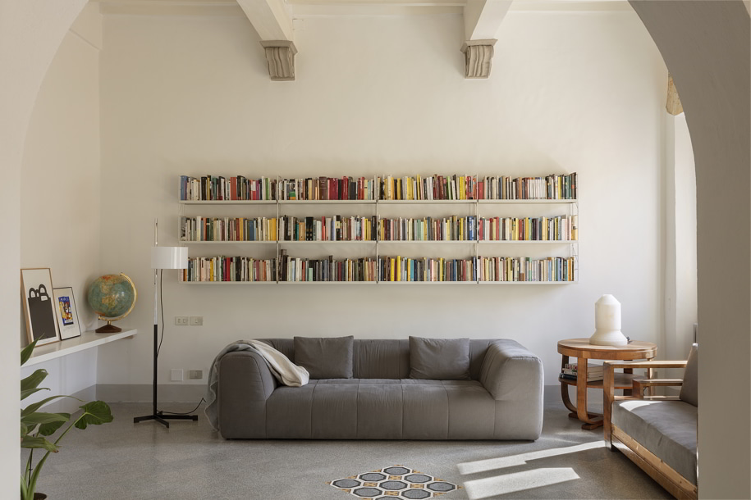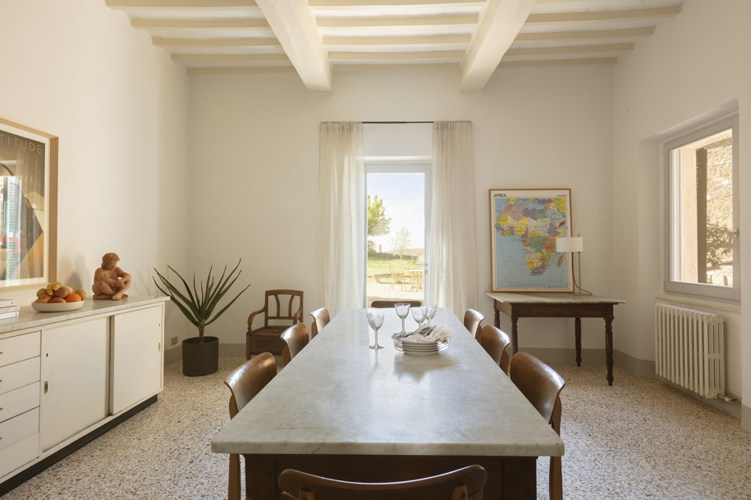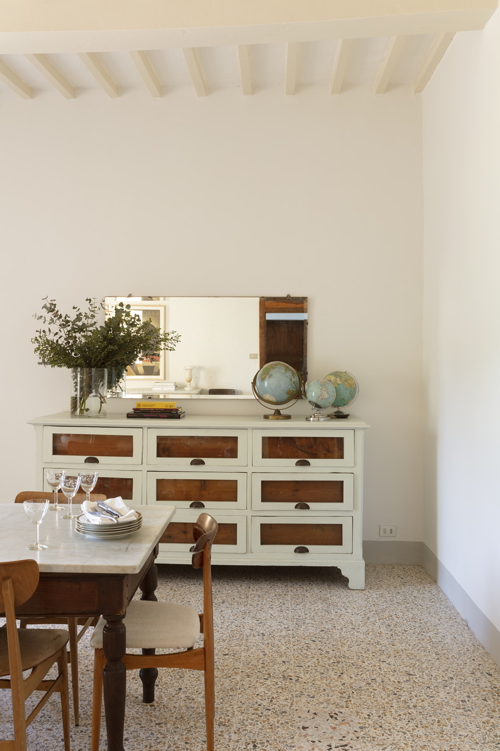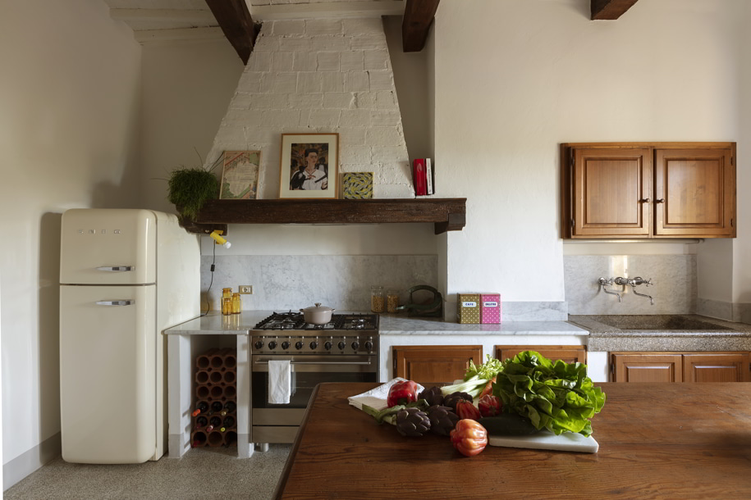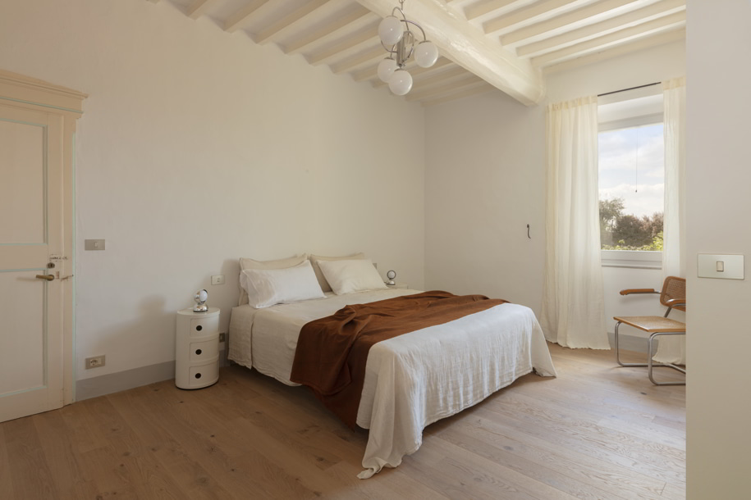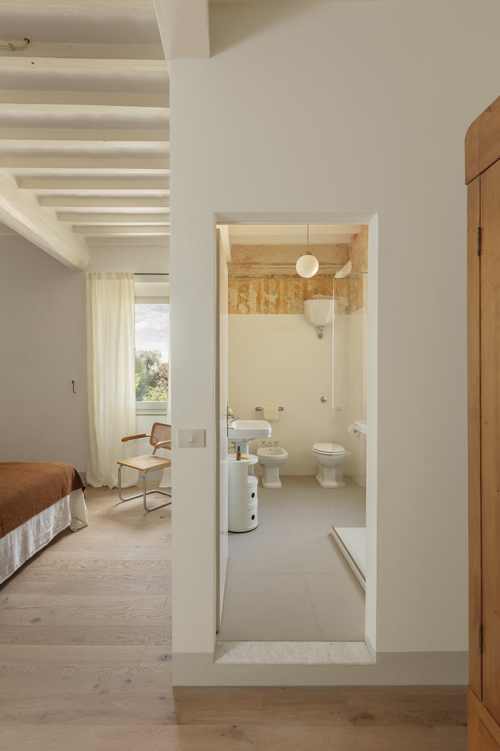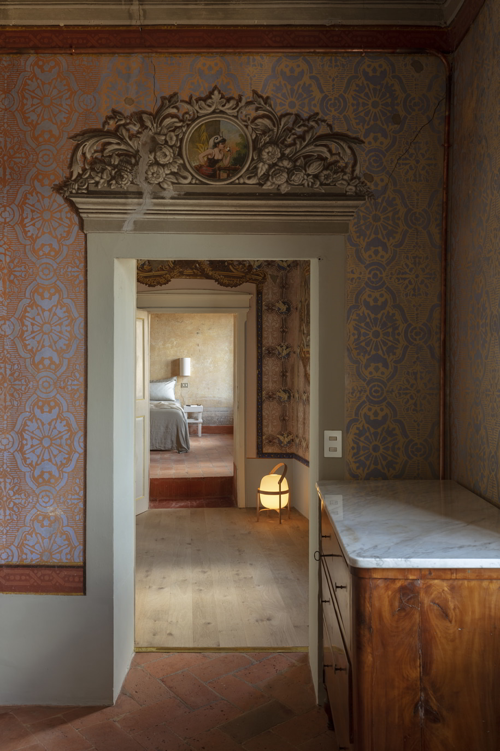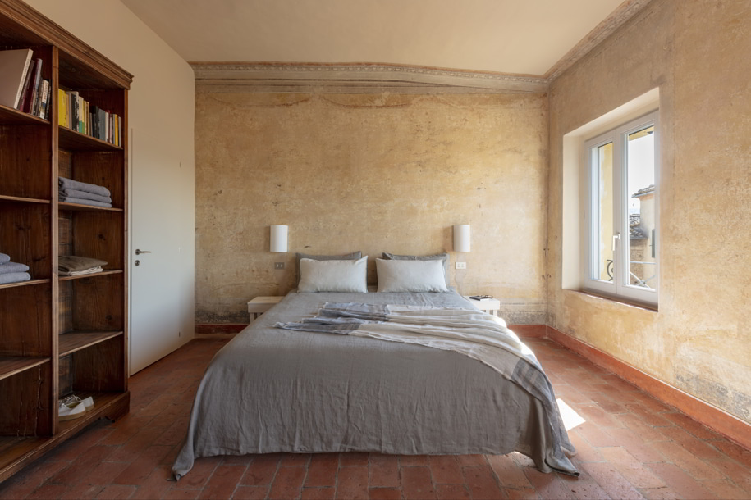Umberto121 is a rural accommodation in the historic center of Montisi, a village within the Val d’Orcia, a UNESCO World Heritage Site in Tuscany. The owners, originally from Spain and Italy, purchased and renovated, under the supervision of Giulia Maccari the 14th-century building in the mid of the pandemic, and relocated with their two young daughters. The house, with its five double bedrooms, retains its original architectural features and frescoes from various periods, showcasing meticulous attention to detail and a blend of antique and modern furnishings to enhance each room’s authenticity.
-text by the authors
Umberto121 is rural accommodation located in a typical Tuscan building in the small historic center of Montisi (Montalcino). This village is part of one of the five municipalities included in the Val d’Orcia, a UNESCO World Heritage Site.
The owners, of Spanish and Italian origin, decided to acquire the house during the summer of 2020, in the middle of the pandemic, with the intention of renovating it from a distance, as they were living in Barcelona at the time. A few months later, they decided to leave Barcelona and settle with their two daughters (3 and 5 years old) in this small village of 300 inhabitants.
The house has been renovated, with the passion and under the guidelines of the owners, maintaining its authenticity, preserving the original architecture and the characteristics of the different periods it has lived through: frescoes from 1800, terrazzo from 1930, etc. “We have gone in search of the essence of the house, stripping it of unnecessary elements added in recent decades, we have only given it what it asked for”, explain the owners.
The original building dates back to the 14th century, but the passage of time has given the house architectural and aesthetic characteristics of each period. In 1800, the adjoining building and Umberto121 were part of a single building dedicated to the production of pharmaceutical formulas, the latter being the residence of the owners. The building has had different owners; when the current owners acquired it, it belonged to a family of bankers.
The house has five double bedrooms, a large living room, study area and fireplace, kitchen, dining room and garden. With a total surface area of 350m2, and 400m2 of garden area, the house is based on several medieval buildings in the historic center of Montisi.
Both the rooms and the common areas have been renovated with attention to detail. The entire house has retained its original features: original doors and floors, exposed beams and beautiful 19th century frescoes. “When we bought the house, the walls of two of the rooms were covered with frescoes, but we knew there had to be more” they explain. Thus, new walls decorated with frescoes began to be discovered, evidencing and leaving evidence of the traces of the past.
Another of the original elements they found, in this case from the 1930s, were the graniglia (terrazzo) floors, which have simply been polished and in some cases the layers of stoneware that covered them have been removed.
On the first floor are the main communal areas: the living room, study and library, dining room, kitchen, and garden. The latter can be accessed from the kitchen and dining room. The first floor also has a newly created double bedroom and private bathroom. In this room, floors and walls with frescoes have been recovered.
The first floor has four double bedrooms, all with en-suite bathrooms. On this floor, the terrazzo floors could not be recovered, so the first two rooms were laid with oak parquet. The two frescoed rooms are separated by a large passageway with two armchairs and a reading area.
Each room in the house tells a little story and has its own identity. The owners have sought to enhance the authenticity of each room and, for example, have searched local markets for original lamps from different periods, as well as pieces of furniture bought from various Italian and Spanish antique dealers. Among the furniture of current production, there are several examples of the best Italian and Spanish design, such as Santa & Cole lamps.
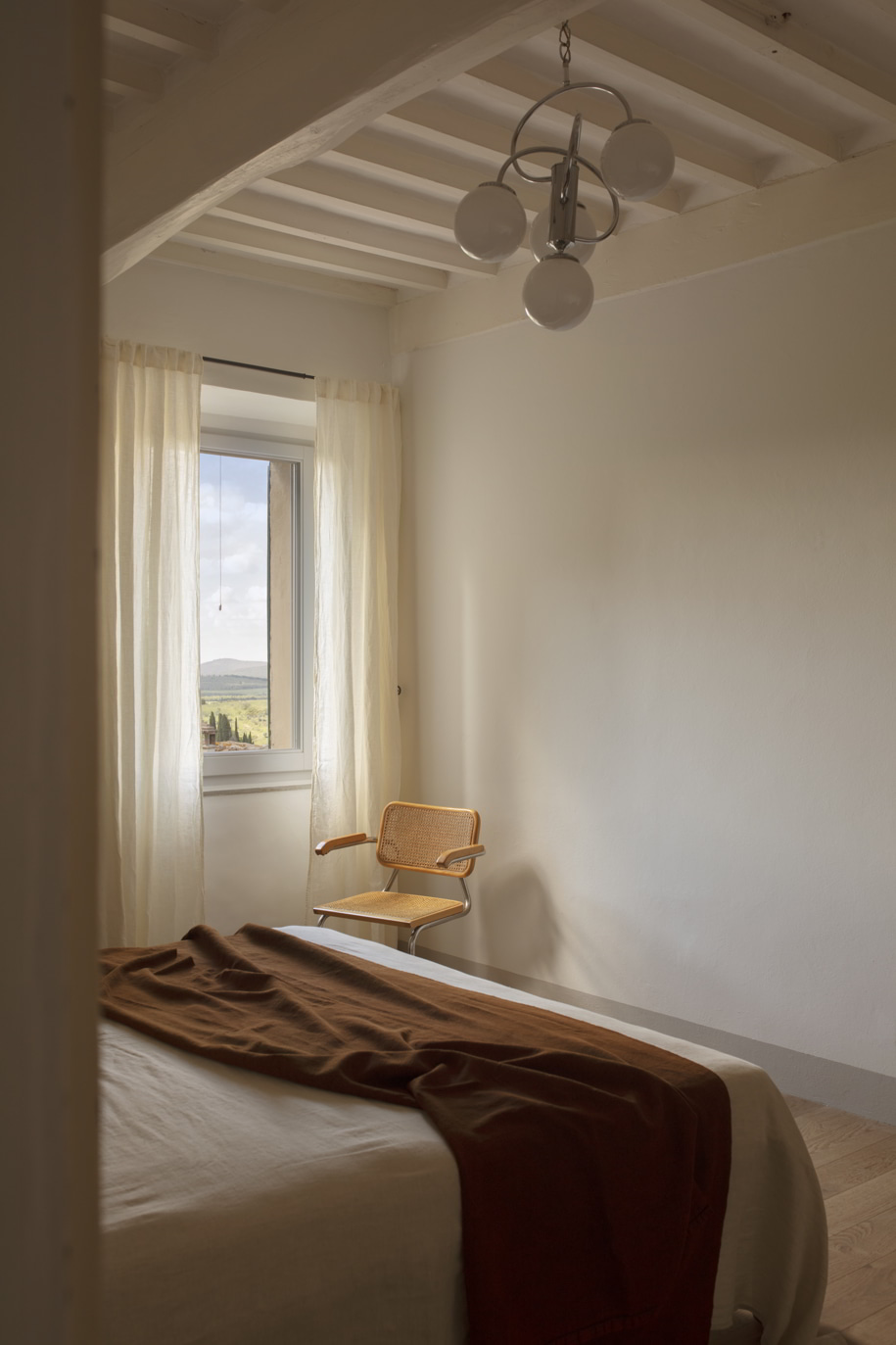
Facts & Credits
Project title: Umberto121
Project type: Building transformation
Construction management and engineer: Giulia Maccari
Constructor: Adriano e Samuele Scheggi
Electrical systems: Elettro CC di Carlo Cappelli
Painting: Graziano Santini e Rossana Crociani
Carpenter: Falegnameria artigianale Roberto Perugini
Location: Tuscany, Italy
Photography: Meritxell Arjalaguer
READ ALSO: Building futures together | OPEN HOUSE Thessaloniki 25-26.11.2023
