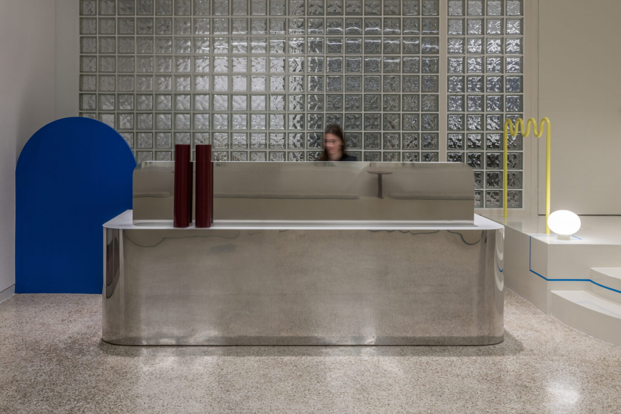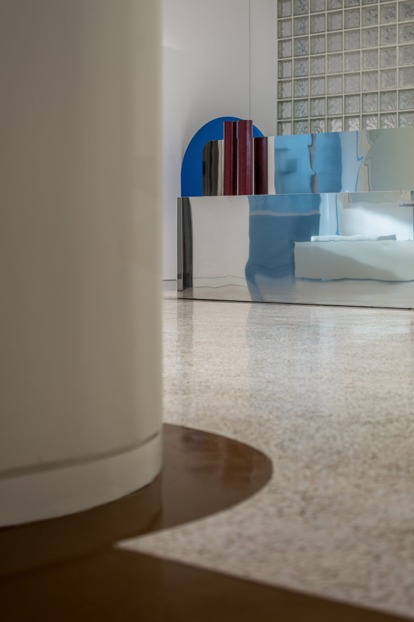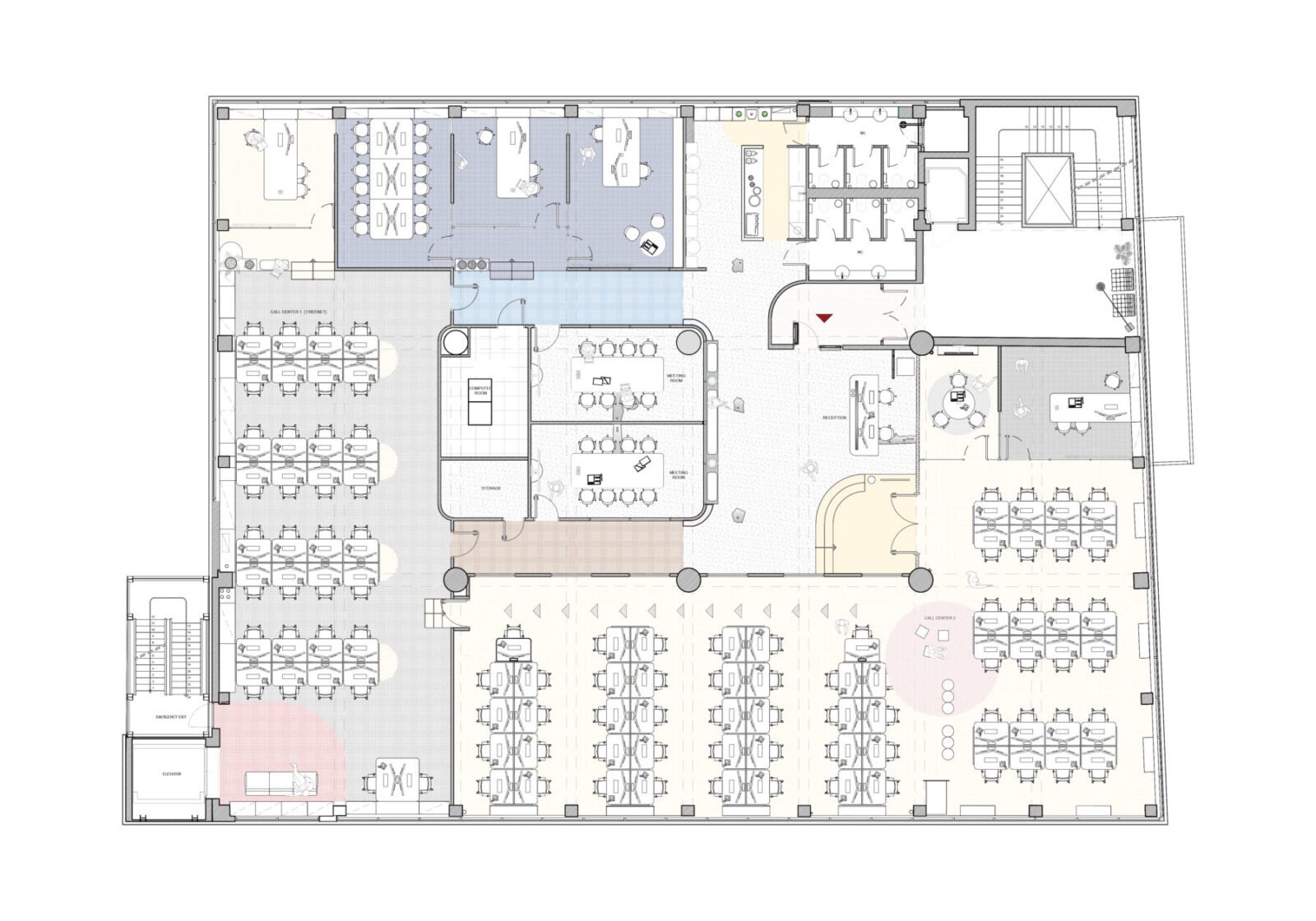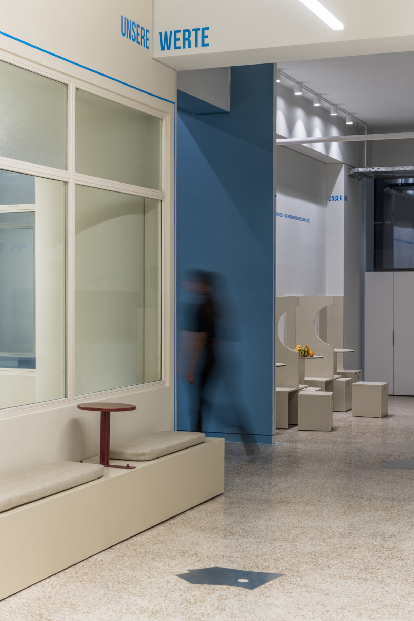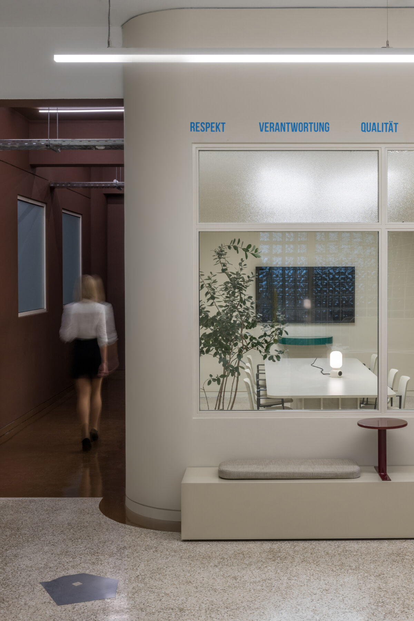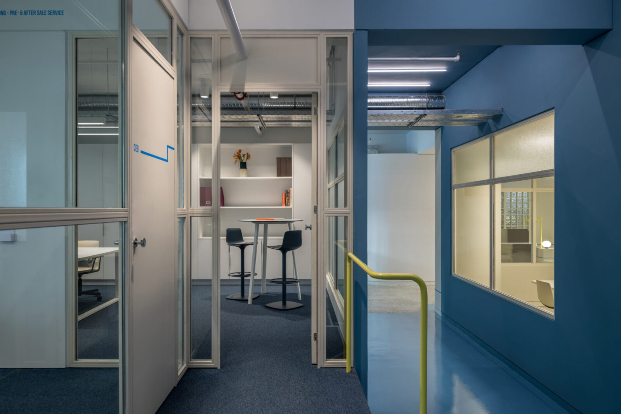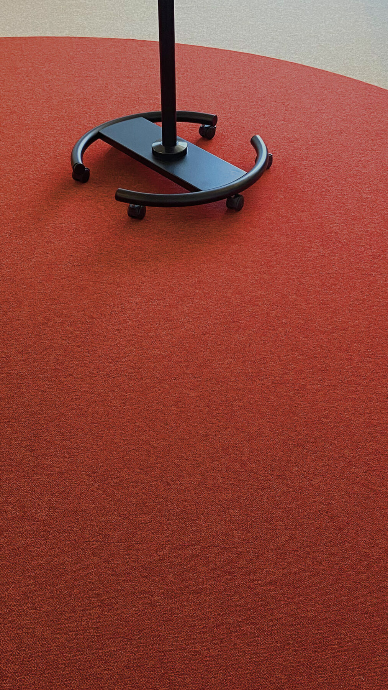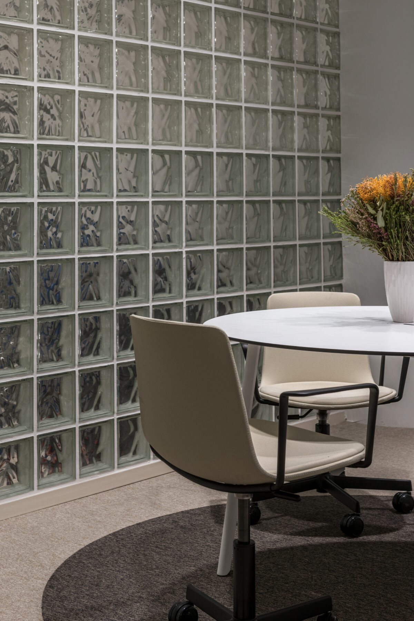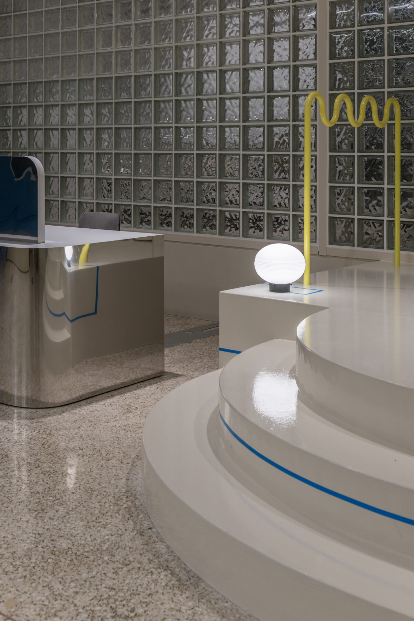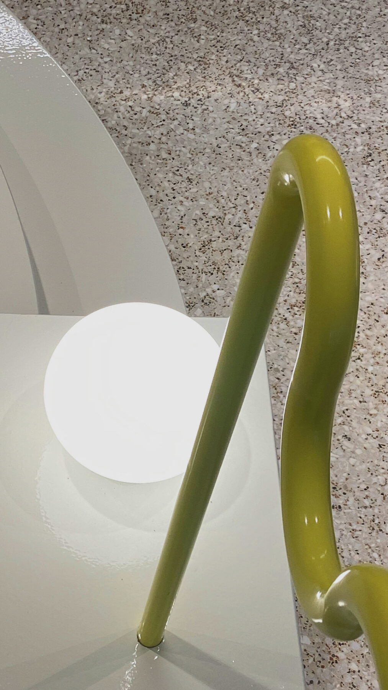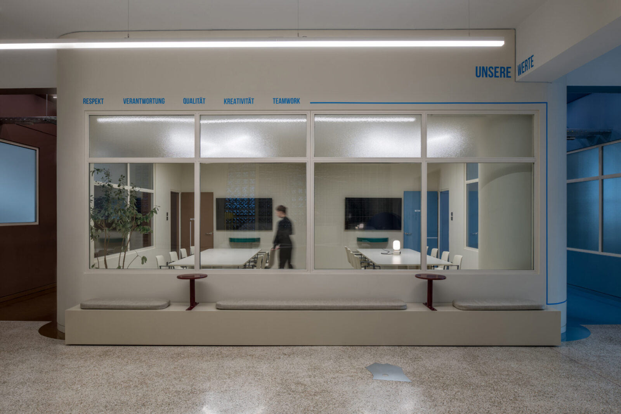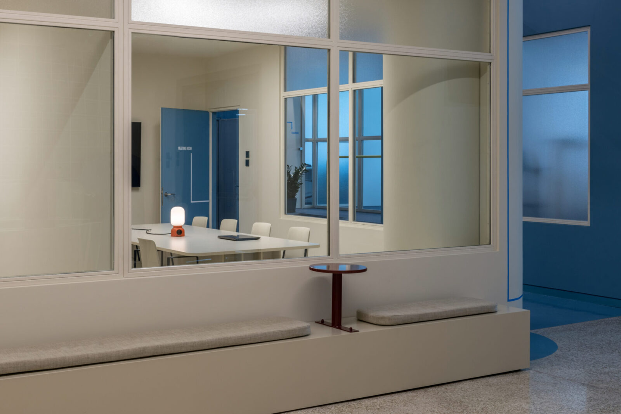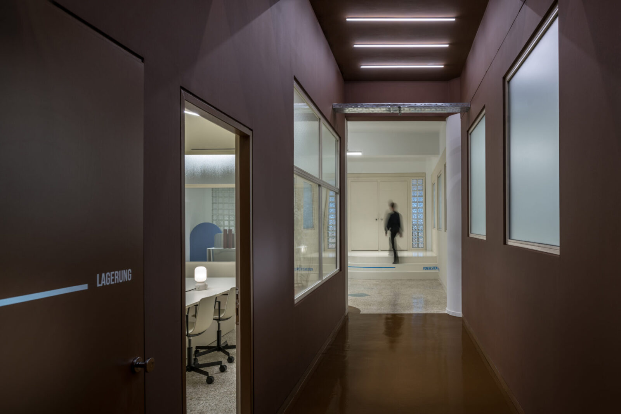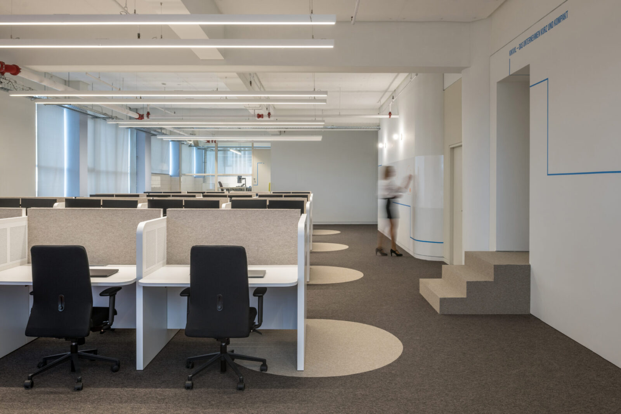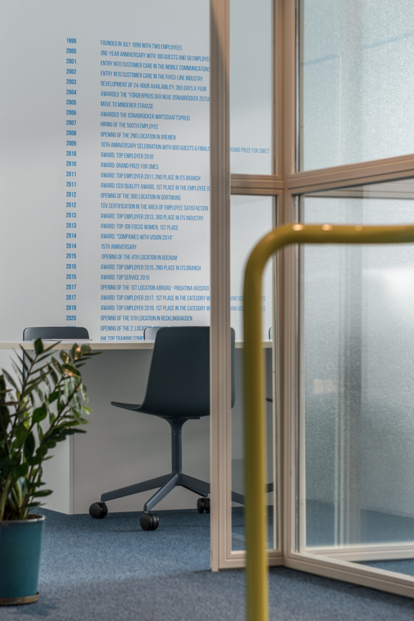KN Group renovated the 1st floor of the “IXI” office building in Moschato, Athens, where the office space of KIKxxl company is located. The aim was to create a functionally “smart”, environmentally “friendly” and aesthetically modern office space, where administration, common areas and conference rooms co-exist in the same plan. The new space should engage high-performance technologies and enviromental friendly approach in water and energy consumption matters.
The interior’s aesthetic is shaped by contrasts in both materials and colors.
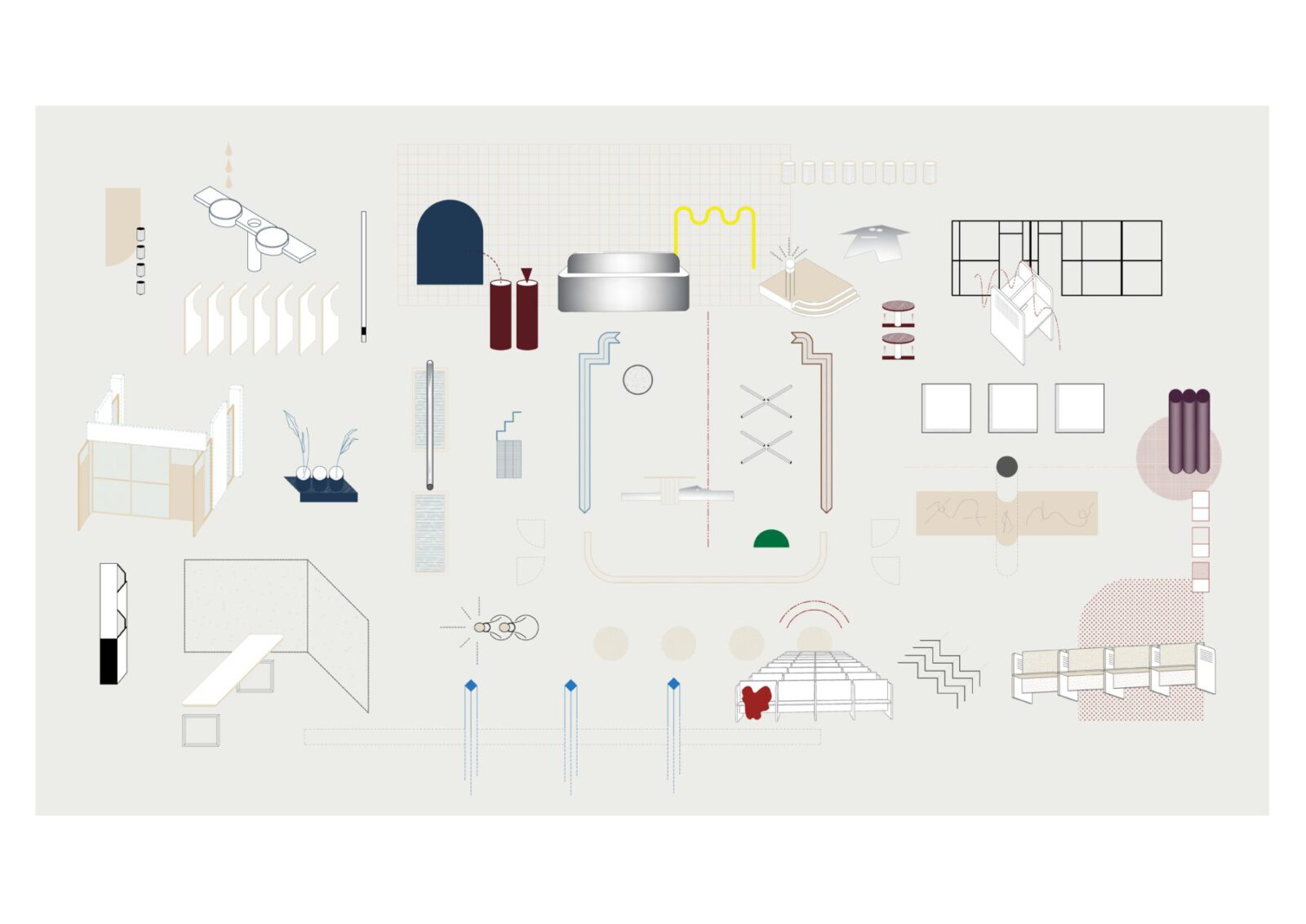
The LEED-compliant office building “IXI” benefits its user with direct access to public means of transportation and high quality of the indoor climate, ideal lighting conditions and quality views, a healthy workplace, and an improved indoor environment. Through high-performance technologies, aiming to consume less energy and water, it reduces the footprint on the planet’s resources.
The KIKxxl offices expand to an 840 m2 floor area, in the core of the industrial building. Τhe special characteristic of the project was the need to accommodate two different and distinct departments of the company, the administration as well as the common areas with reception and conference rooms on the same plan. KN Group team, inspired by the specific requirements of the user, created a space where different touches of color separate different functions, but at the same time all the included spaces are integrated and coexist as a part of a whole architectural synthesis of the floor.
Upon entering the office space, we come across contrasts in both materials and colors. The earthy and calm palette is followed by 2 paths with a strong color complementary difference, one leading to a production area and the other to the administration area. According to the different movements in the space, we translate each different function, route or use into another color / materiality and integrate some strong symbolic movements to create small, interesting episodes.
The same concept is applied to the production areas, where we find a relationship between materials, volumes and textures that create a warm feeling. The floor material used for the 2 production departments is a special contemporary carpet for office spaces. Apart from the additional soundproofing and anti-static capabilities of the material, the carpet manages to give a warm and intimate character to the production areas in contrast to the common areas of the floor. Furthermore, the two departments interact with each other, as they have contrasting color palettes with references from one to the other, while the small break areas formed inside them function as a common ground.
Taking advantage of the continuous openings with considerable height on all sides of the building, we create an intimate and friendly indoor environment for the tenants by raising the perimeter of the floor in a way that allows visual escapes in every direction. Furthermore, the space created enhances privacy and soundproofing between the production areas but allows light to diffuse into the central common area with different gestures and materialities.
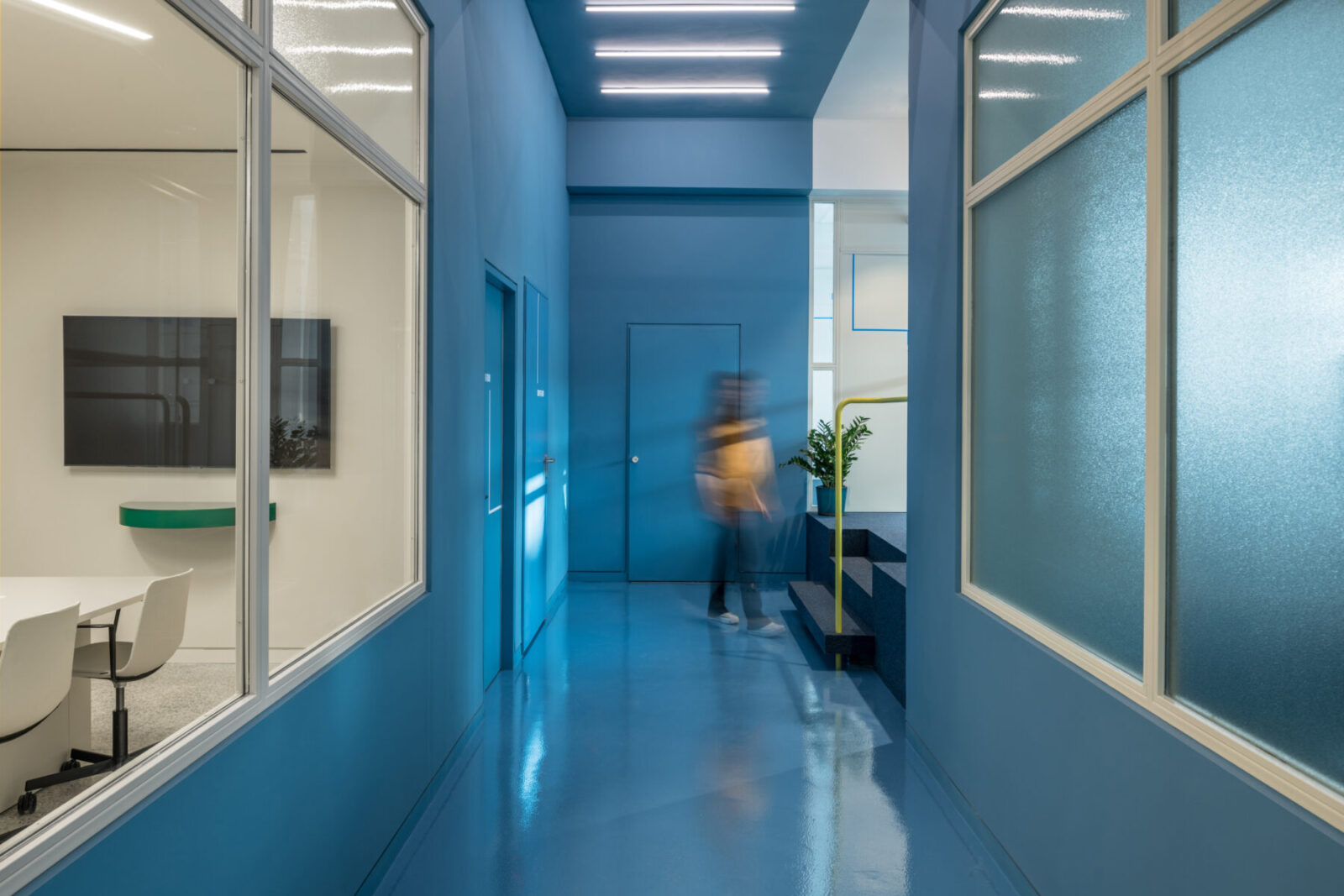
The uses and functions of the space are also defined by different levels created. The different levels distinguish the functions more distinctly but also serve to a theatrical scenery within the building. The user’s experience through space is divided into 2 levels, sometimes obvious and sometimes not so much, to achieve the element of surprise.
Many existing elements of the building have been preserved and maintained, such as the mosaic flooring in the reception area and the main meeting rooms.
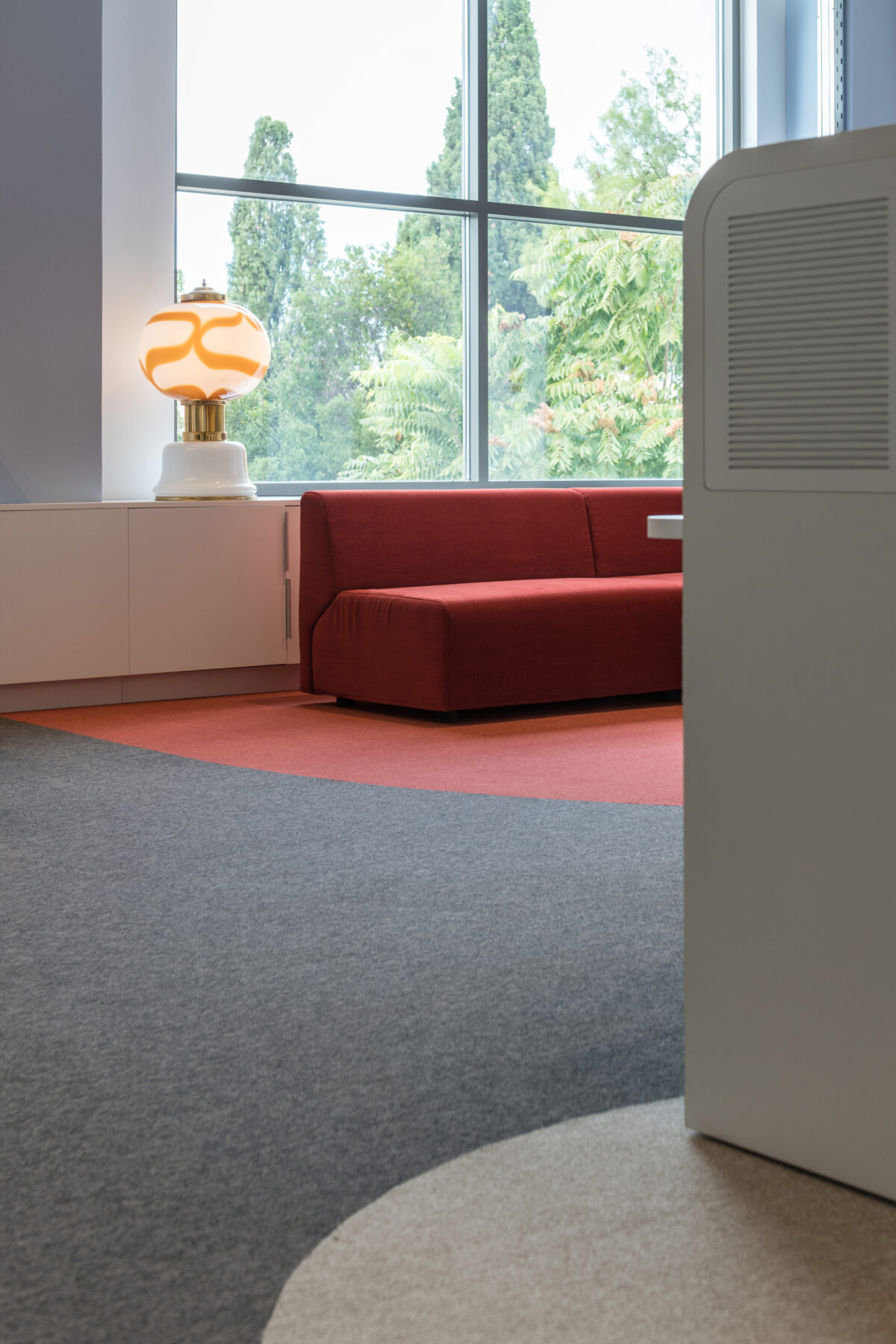
The KN Group team, true to its design principles, delivered a comfortable and warm space, designed according to the needs of employees, and environmental standards, with a modern design and strong elements of contemporary aesthetics that attracts the user, serve its corporate goals and is part of its development strategy.
Credits & Details
Project: KIKxxl offices
Category: Renovation – Interior design
Design: KN Group _ Design that works
Design Team: Konstantinos Stratantonakis, Eleni Galani, Valia Panagiotou, Olga Markou
Status: Realised
Area: 840m2
Year: 2022
Location: Moschato, Greece
Photographers: Giorgos Sfakianakis
KN Group x KIKxxl
Services: Real Estate Development
Workplace Strategy
Project Management
Architectural Design
Branding Implementation
Construction
Engineering
Η ομάδα του KN Group ανακαίνισε τον 1ο όροφο του κτιρίου γραφείων “IXI” στο Μοσχάτο Αττικής, όπου στεγάζεται ο χώρος γραφείων της εταιρείας KIKxxl. Στόχος ήταν η δημιουργία ενός λειτουργικά «έξυπνου», περιβαλλοντικά «φιλικού» και αισθητικά σύγχρονου γραφειακού χώρου, όπου διοίκηση, κοινόχρηστοι χώροι και αίθουσες συνεδριάσεων συνυπάρχουν στο ίδιο επίπεδο. Ο νέος χώρος θα πρέπει να χρησιμοποιεί τεχνολογίες υψηλών επιδόσεων και φιλική προς το περιβάλλον προσέγγιση σε θέματα κατανάλωσης νερού και ενέργειας.
Η αισθητική του εσωτερικού διαμορφώνεται από αντιθέσεις τόσο στα υλικά όσο και στα χρώματα.
Το κτίριο γραφείων “ΗΞΗ” στο Μοσχάτο φιλοξενεί στον 1ο όροφο την πολυεθνική εταιρεία τηλεφωνικών υπηρεσιών KIKxxl. Το έργο αναπτύχθηκε και υλοποιήθηκε μετά τη ριζική ανακαίνιση της υπάρχουσας δομής και τη μετατροπή της σε έναν λειτουργικά έξυπνο, με πρoδιαγραφές περιβαλλοντικής πιστoποίησης LEED, αισθητικά σύγχρονο χώρο γραφείων, από την KN Group _ Design that works.
Τα γραφεία καλύπτουν επιφάνεια 840 m2, στον πυρήνα του βιομηχανικού κτιρίου. Η ομάδα της KN Group, εμπνευσμένη από τις ιδιαίτερες απαιτήσεις του χρήστη, δημιούργησε ένα χώρο όπου ναι μεν ξεχωριστές πινελιές χρώματος διακρίνουν λειτουργίες, όμως παράλληλα όλοι οι συμπεριλαμβανόμενοι χώροι συνυπάρχουν ως μέρος μιας συνολικής αρχιτεκτονικής σύνθεσης του δαπέδου.
Κατά την είσοδό μας στο χώρο του γραφείου, συναντάμε αντιθέσεις τόσο στα υλικά όσο και στα χρώματα. Η γήινη και ήρεμη παλέτα ακολουθείται από δύο διαδρόμους με έντονη χρωματική συμπληρωματική διαφορά, εκ των οποίων ο ένας οδηγεί σε χώρο παραγωγής και ο άλλος στη διοίκηση. Mερικές ισχυρές συμβολικές κινήσεις δημιουργούν μικρά, ενδιαφέροντα επεισόδια.
Η ίδια αρχή εφαρμόζεται στους χώρους παραγωγής, όπου βρίσκουμε μια σχέση μεταξύ υλικών, όγκων και υφών που δημιουργούν μια ζεστή αίσθηση. Το χαλί δαπέδου, εκτός από τις πρόσθετες ηχομονωτικές και αντιστατικές δυνατότητες του υλικού, καταφέρνει να δώσει ένα ζεστό και οικείο χαρακτήρα στους χώρους παραγωγής σε αντίθεση με τους κοινόχρηστους χώρους του δαπέδου. Επιπλέον, τα δύο τμήματα παραγωγής συνομιλούν μεταξύ τους, καθώς έχουν αντίθετες χρωματικές παλέτες με αναφορές από το ένα στο άλλο, ενώ οι μικρές περιοχές διαλείμματος που σχηματίζονται στο εσωτερικό τους λειτουργούν ως κοινός τόπος.
Εκμεταλλευόμενοι τα συνεχή ανοίγματα με σημαντικό ύψος σε όλες τις πλευρές του κτιρίου, δημιουργούμε ένα οικείο και φιλικό εσωτερικό περιβάλλον για τους ενοίκους ανεβάζοντας την περίμετρο του δαπέδου με τρόπο που επιτρέπει οπτικές αποδράσεις προς κάθε κατεύθυνση. Επιπλέον, ο χώρος που δημιουργείται ενισχύει την ιδιωτικότητα και την ηχομόνωση μεταξύ των χώρων παραγωγής, αλλά επιτρέπει στο φως να διαχέεται στον κεντρικό κοινόχρηστο χώρο με διαφορετικές χειρονομίες και υλικότητες.
Η εμπειρία του χρήστη στο χώρο χωρίζεται σε δύο επίπεδα, άλλοτε προφανή και άλλοτε όχι τόσο, για να επιτευχθεί το στοιχείο της έκπληξης και προσθέτουν θεατρικότητα στο χώρο.
Η ομάδα του KN Group, πιστή στις σχεδιαστικές της αρχές, παρέδωσε έναν άνετο και ζεστό χώρο, σχεδιασμένο σύμφωνα με τις ανάγκες των εργαζομένων και τα περιβαλλοντικά πρότυπα, με μοντέρνο σχεδιασμό και έντονα στοιχεία σύγχρονης αισθητικής που προσελκύει τον χρήστη, εξυπηρετεί τους εταιρικούς του στόχους και αποτελεί μέρος της αναπτυξιακής του στρατηγικής.
Στοιχεία έργου:
Έργο:KIKxxl offices
Κατάσταση: Υλοποιημένο
Έκταση: 840m2
Έτος: 2022
Τοποθεσία: Μοσχάτο, Ελλάδα
Αρχιτεκτονική μελέτη / Interior Design: KN Group _ Design that works
Ομάδα Μελετητών KN Group: Κωνσταντίνος Στραταντωνάκης, Βάλια Παναγιώτου, Ελένη Γαλάνη, Ειρήνη Καστρίτη, Όλγα Μάρκου
Κατασκευή: KN Group _ Design that works
Μελέτη φωτισμού: BRIGHT Ειδικός Φωτισμός Α.Ε.
Μελέτη Η/Μ: ΔΙΜΗΔΗΣ και συνεργάτες
Φωτογράφοι: Γιώργος Σφακιανάκης, KN Group _ Design that works
KN Group x KIKxxl
Υπηρεσίες:
Ανάπτυξη Ακινήτou
Workplace Strategy
Project Management
Αρχιτεκτονικός Σχεδιασμός
Εφαρμογή εταιρική οπτικής ταυτότητας
Κατασκευή
READ ALSO: Umberto121 rural accommodation redesign in Italy
