Studying New York City`s water supply system we realized that it is a complex hydraulic system that relies on a combination of tunnels, aqueducts and reservoirs, where 95% of the total water is supplied by gravity.
Our synthetic idea is based on the concept of gravity: tanks that receive, collect, treat and store rainwater, functioning through a topographical height difference. Our research site is located between two combined sewer overflow outfalls and thus is severely affected in cases of heavy rainfall. Our proposal addresses this problem through water tanks that perform as a flood control mechanism. By temporarily storing floodwater, tanks help protect adjacent and downstream properties from flood damage. It is the equivalent of an urban wetland creating a natural drainage corridor, with permeable surfaces, that decreases the rate, velocity and volume of surface water runoff.
Taking into account the basic soil remediation techniques we operate through excavation (creating water tanks), phytoremediation, (constructing a new landscape), and aeration (perforating the remaining soil).
In parallel with conveying, storing and filtering storm water, the project aspires to render itself as an important community node, where diverse open air and indoor activities take place. The community center will be a viable multiple-use urban neighborhood catalyst and at the same time a pedagogical laboratory referring to the circle of water. Eventually, mechanisms will be operating in parallel across layers: a constant flow of water from one tank to the other below surface and a constant flow of programmatic activities on the park’s surface, that end up intersecting with each other.
Design Team
Constantine Bouras, Architect NTUA, M.Arch.U.D. GSD
Evita Fanou, Architect AUTH, M.Sc.A.A.D. GSAPP
Κωνσταντίνος Μπούρας, Αρχιτέκτων ΕΜΠ, M.Arch.U.D. GSD
Εβίτα Φανού, Αρχιτέκτων ΑΠΘ, M.Sc.A.A.D. GSAPP
CV
Constantine Bouras
Architect and urbanist, currently practicing in New York. He holds a professional degree in Architecture from the National Technical University of Athens, Greece and a Master of Architecture in Urban Design from the Harvard Graduate School of Design, where he studied as a scholar of the Hellenic State and the Onassis Foundation. He has worked in architectural firms in Athens, Milan and New York, as well as for the City of Athens. He was a Harvard fellow researcher for the Government of Mexico City. He has taught design studio at the University of Pennsylvania, School of Design. His research focuses on the intersection of architectural and urban processes, and their systemic structures across scales.
Evita Fanou
Architect practicing in Athens and New York. She holds a professional degree in Architecture from Aristotle University of Thessaloniki, Greece and a Master of Science in Advanced Architectural Design from Columbia University of New York. She has worked in several architectural firms in Athens, Thessaloniki and New York and she has been awarded prizes and honorable mentions in International and European architectural competitions. Her team was recently awarded a first prize in an international competition for a fishing harbour and educational park in Cyprus and she was awarded a fellowship to a research trip in Ghana to study spontaneous urbanity in Accra and Kumasi. She is currently living and practicing in New York.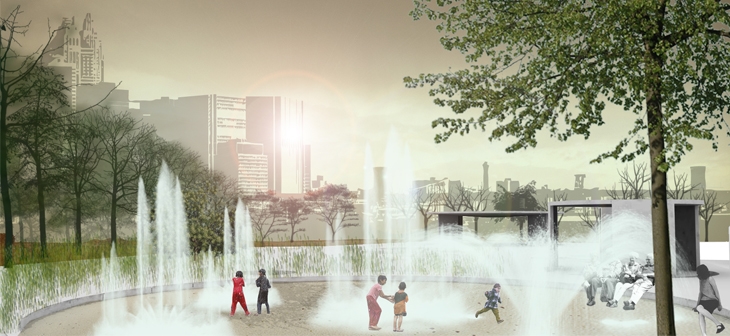 GROVE VIEW IN SUMMER
GROVE VIEW IN SUMMER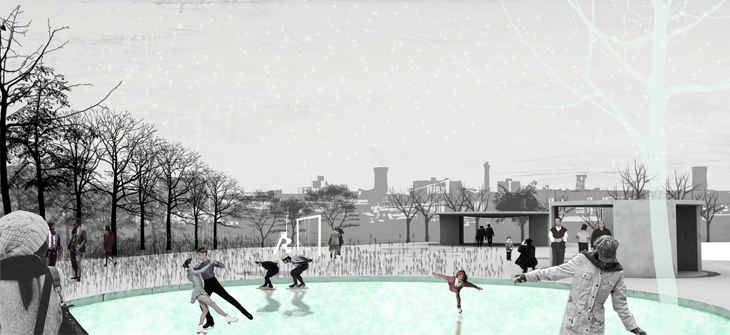 GROVE VIEW IN WINTER
GROVE VIEW IN WINTER SECTION
SECTION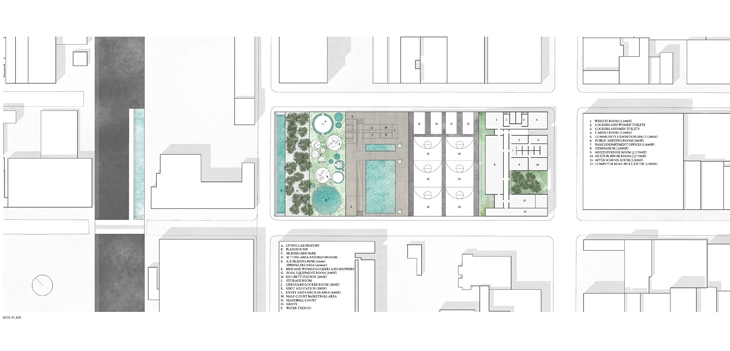 SITE PLAN
SITE PLAN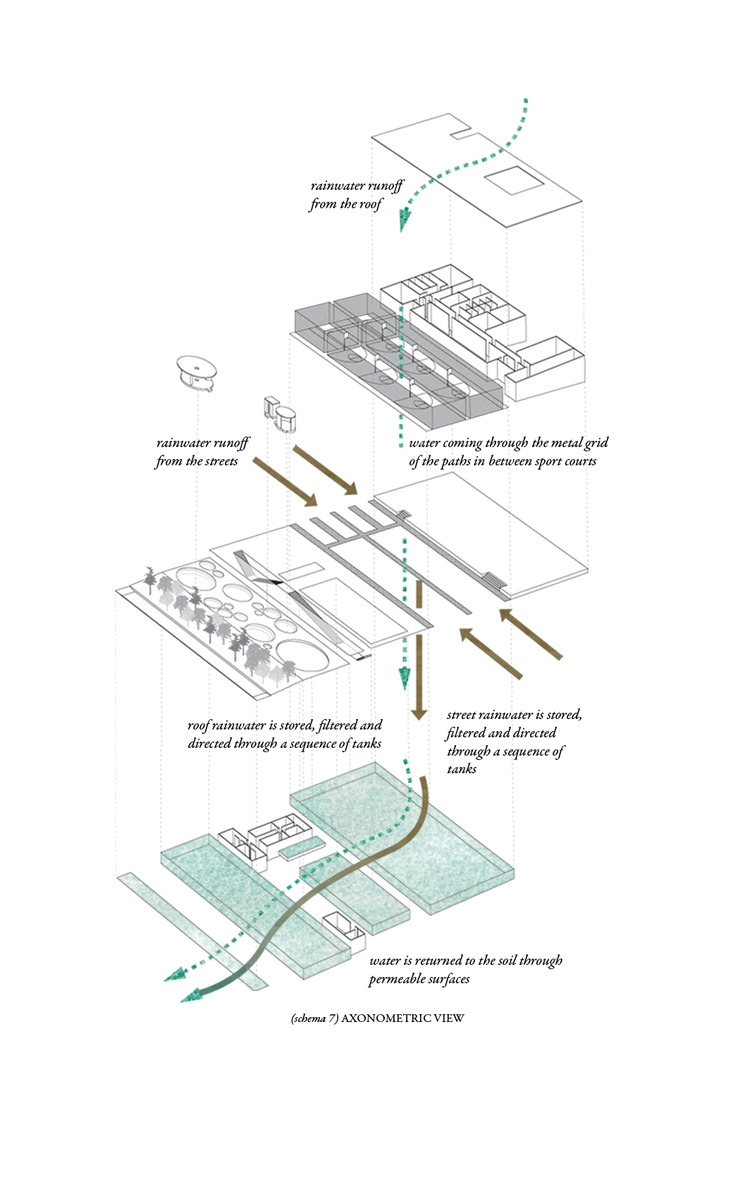 AXONOMETRIC VIEW
AXONOMETRIC VIEW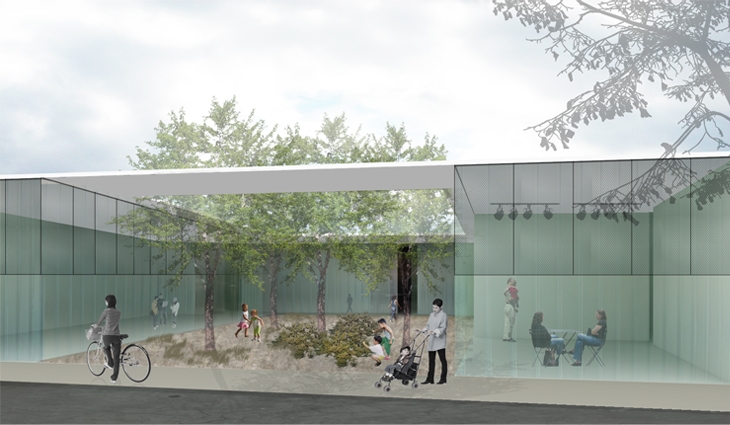 COMMUNITY CENTER VIEW
COMMUNITY CENTER VIEW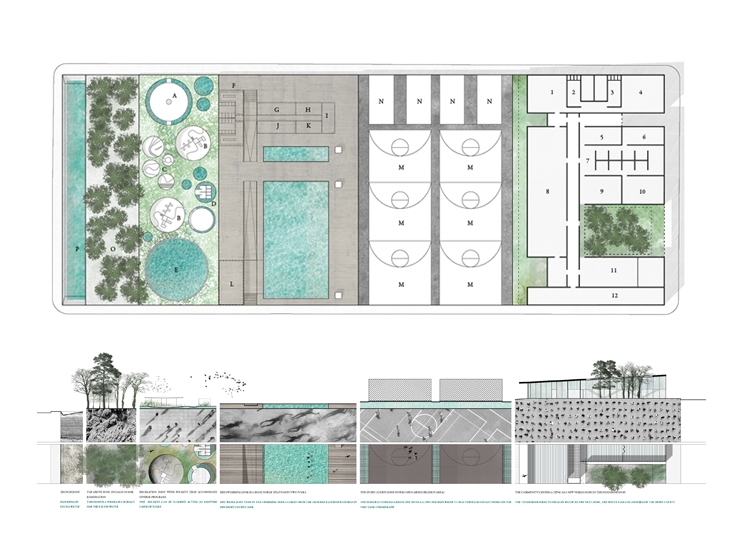 PLAN AND SECTION
PLAN AND SECTION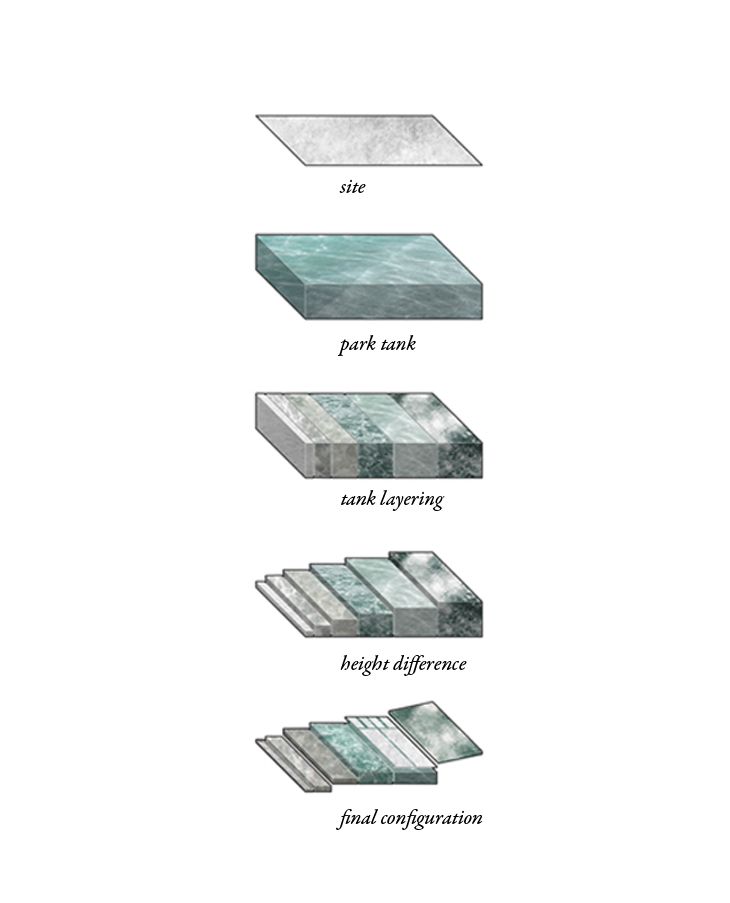 CONCEPT DIAGRAM
CONCEPT DIAGRAM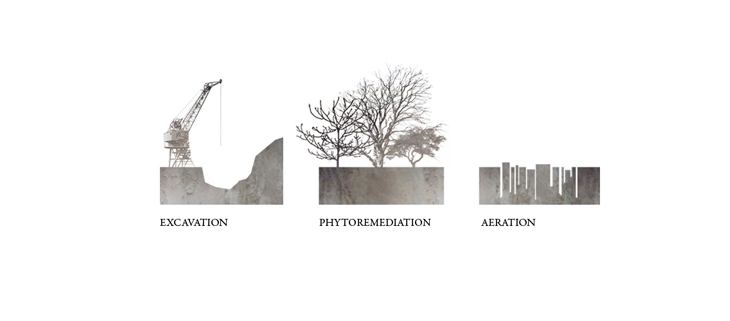 REMEDIATION DIAGRAM
REMEDIATION DIAGRAM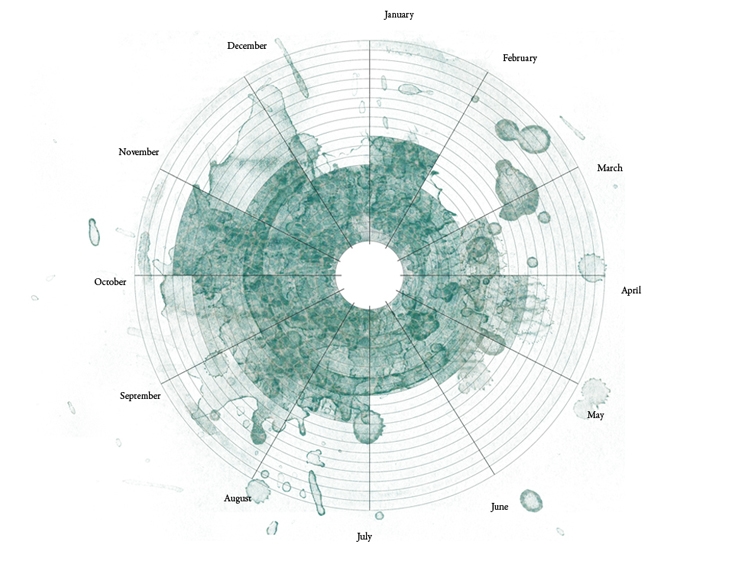 ANNUAL WATER PRECIPITAITON DIAGRAM
ANNUAL WATER PRECIPITAITON DIAGRAM WATER CIRCLE DIAGRAM
WATER CIRCLE DIAGRAM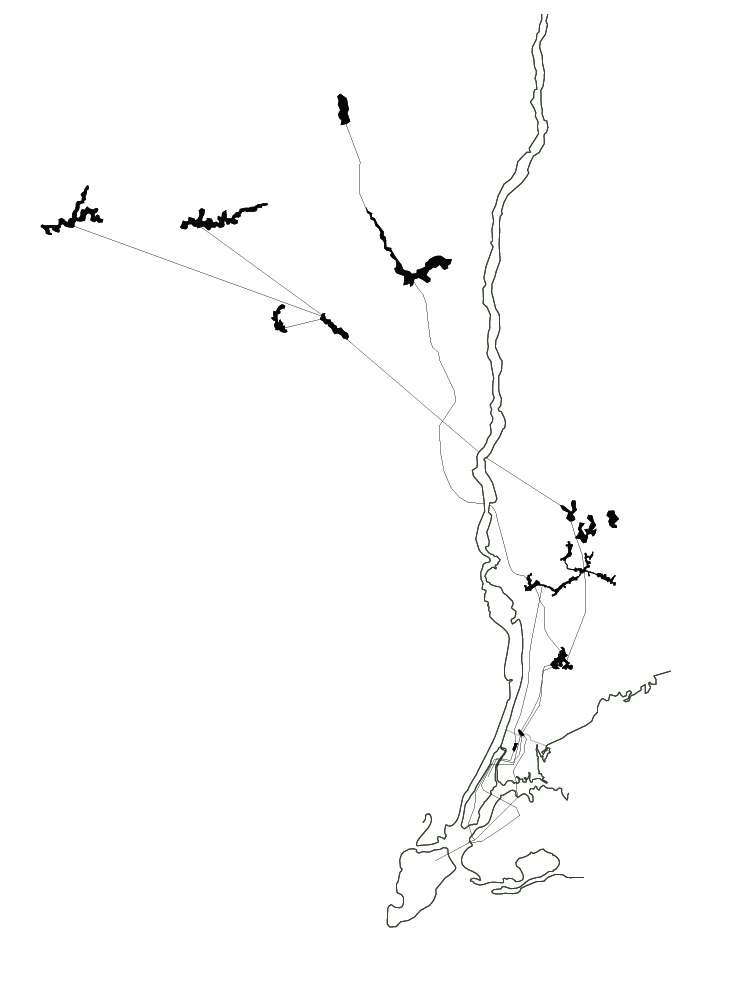 NYC RESERVOIR SYSTEM
NYC RESERVOIR SYSTEMREAD ALSO: Από τον MANUEL AIRES MATEUS στον JOSE SELGAS με αφορμή το GREAT 2013 # της Τζίνας Σωτηροπούλου