The Temporary Andy Warhol Museum is a cultural space within a commercial space. It was designed to host the exhibition `Andy Warhol – Icons | Psaier Artworks and the Factory` and included a total of 32 original works by the American artist.
The museological space avoids the idea of having neutral white exhibition spaces and relates to the exhibited artworks through the creation of a strong visual context that refers to the artist`s imaginary. It recreates an environment that is both pop and industrial, through an unusual materiality resulting from the use of metal paint cans. The expository structure, set in the mall’s central plaza, features an appealing abstract exterior and assumes an iconographic identity with links to the Pop Art.
The interior was designed as an enclosed introspective space, entirely defined by continuous walls, benefiting from a transparent cover in plastic screen, which has the dual function of allowing light to enter from the exterior and assuring the visual relationship between the two confronting spaces (museum / higher galleries of the shopping mall). A fluid succession of four exhibition rooms, thematically organized, creates an organic pathway that challenges the symmetry and rationality of the shopping mall main square.
Warhol’s artwork influenced the overall design. Besides reflecting the consumer society – in a literal way, through the raw aluminium sheet of cylindrical cans, – other strands patent in his work were also fundamental for the creation of the architectural space as the idea of repetition (silkscreened) or the idea of sublimating everyday objects, regardless of their original function, transforming them into tangible icons. Used as a constructive element, the paint can is the module that determines the metric of entire project, defining dimensions and drawing the voids – doors – and generating glamorous aesthetics. The structural stability was solved by filling the first three rows of cans with sand, working as foundations.
Having received more than 100,000 visitors, The Temporary Andy Warhol Museum have contributed for the dissemination and promotion of art, free and accessible to all visitors.
Technical Data
Architecture: LIKEarchitects
Design team: Diogo Aguiar, Teresa Otto, João Jesus and Laura Diaz
Location: Colombo Shopping Mall, Lisbon, Portugal | 38.754456, -9.188516
Date: April / July 2013
Client: Sonae Sierra
Type: Private Competition 1st Prize
Production / Curatorship: State of the Art / Maurizio Vanni
Program: Ephemeral Exhibition space
Area: 75 m2
Photography: Fernando Guerra | FG + SG Architectural Photography ©
Awards: International Space Design Award – Idea Tops 2013 – Exhibition Design (finalist)
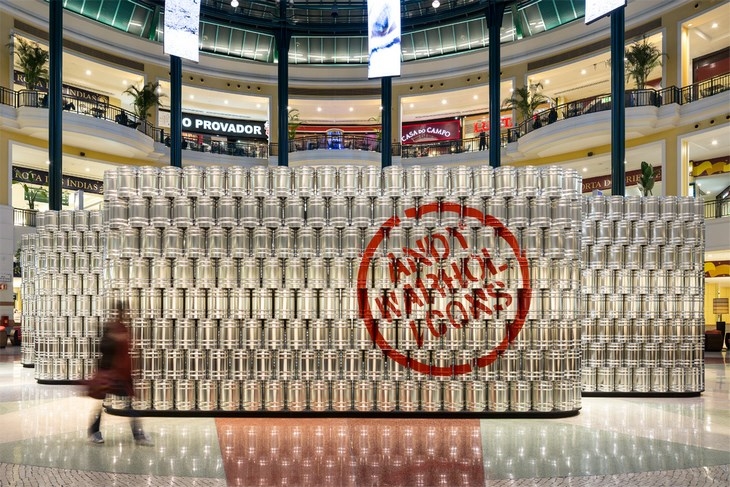 THE TEMPORARY ANDY WARHOL MUSEUM / LIKEARCHITECTS
THE TEMPORARY ANDY WARHOL MUSEUM / LIKEARCHITECTS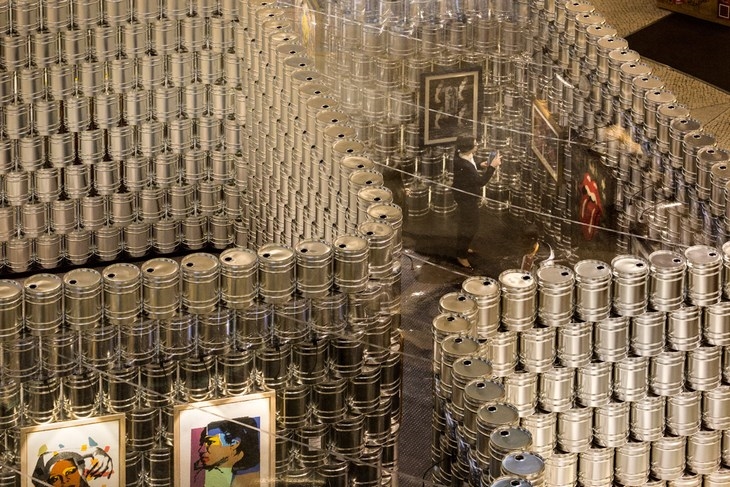 THE TEMPORARY ANDY WARHOL MUSEUM / LIKEARCHITECTS
THE TEMPORARY ANDY WARHOL MUSEUM / LIKEARCHITECTS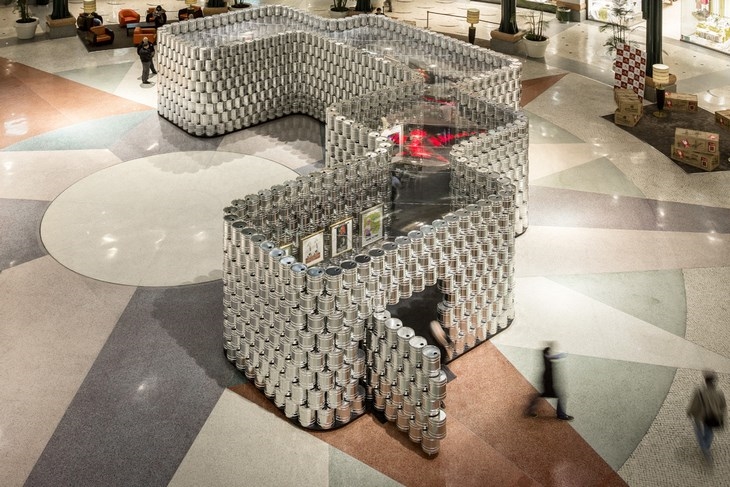 THE TEMPORARY ANDY WARHOL MUSEUM / LIKEARCHITECTS
THE TEMPORARY ANDY WARHOL MUSEUM / LIKEARCHITECTS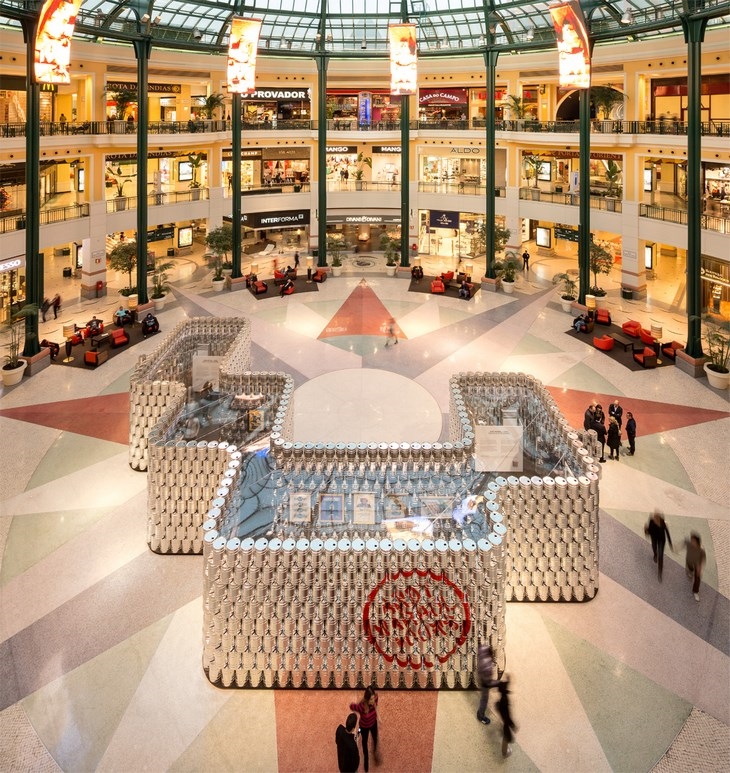 THE TEMPORARY ANDY WARHOL MUSEUM / LIKEARCHITECTS
THE TEMPORARY ANDY WARHOL MUSEUM / LIKEARCHITECTS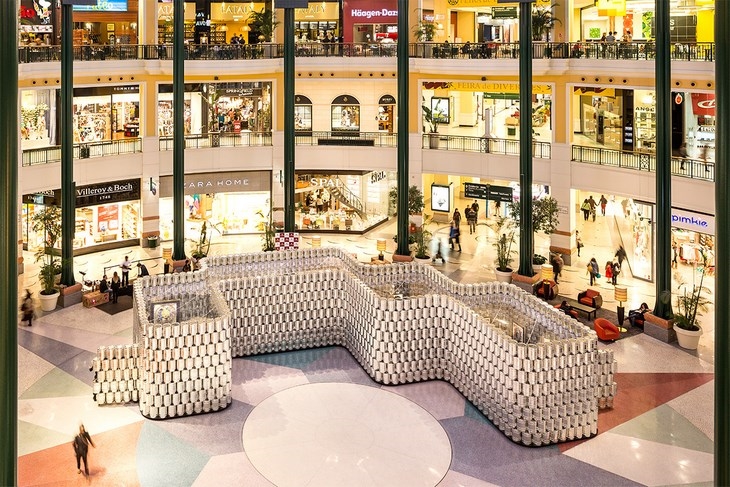 THE TEMPORARY ANDY WARHOL MUSEUM / LIKEARCHITECTS
THE TEMPORARY ANDY WARHOL MUSEUM / LIKEARCHITECTS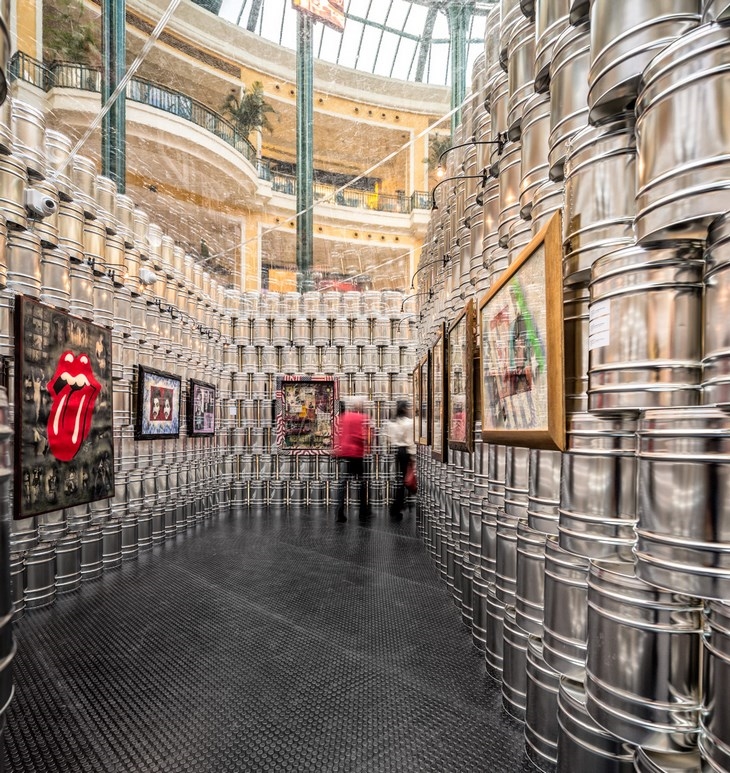 THE TEMPORARY ANDY WARHOL MUSEUM / LIKEARCHITECTS
THE TEMPORARY ANDY WARHOL MUSEUM / LIKEARCHITECTS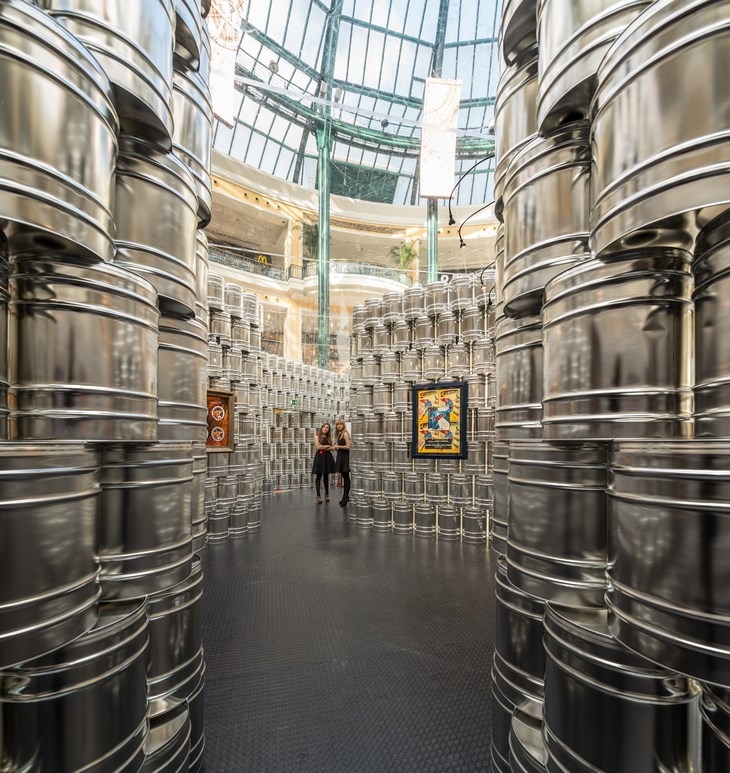 THE TEMPORARY ANDY WARHOL MUSEUM / LIKEARCHITECTS
THE TEMPORARY ANDY WARHOL MUSEUM / LIKEARCHITECTS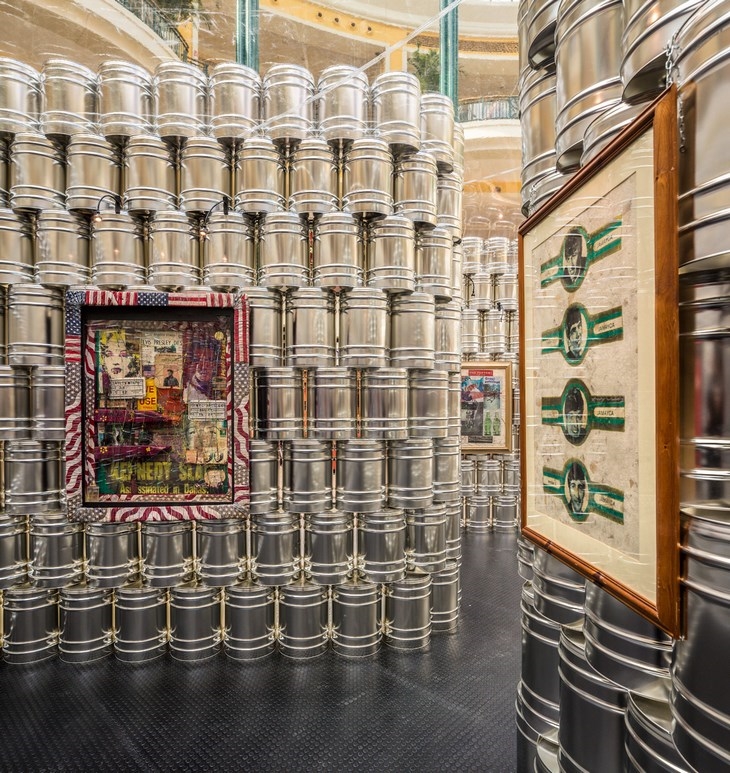 THE TEMPORARY ANDY WARHOL MUSEUM / LIKEARCHITECTS
THE TEMPORARY ANDY WARHOL MUSEUM / LIKEARCHITECTS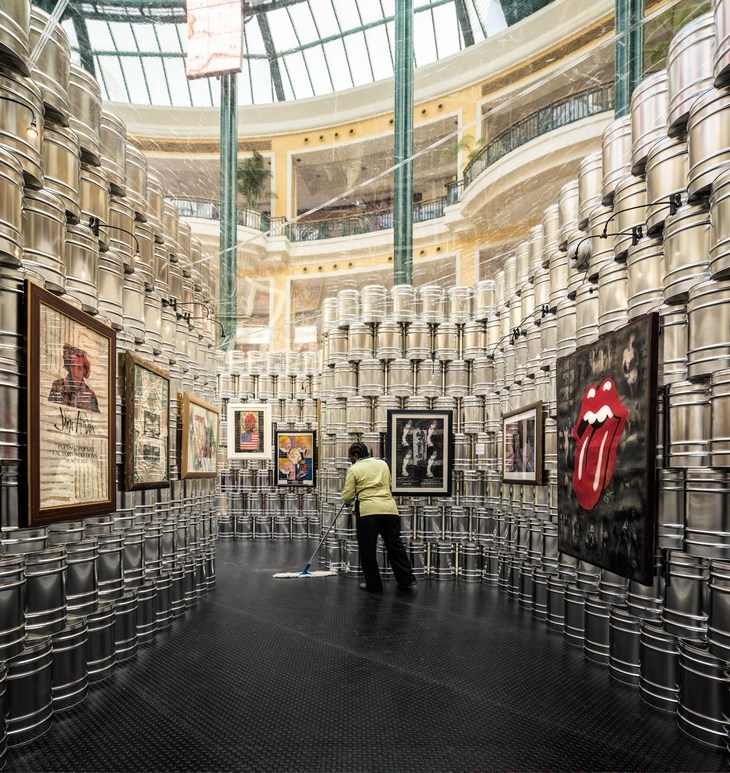 THE TEMPORARY ANDY WARHOL MUSEUM / LIKEARCHITECTS
THE TEMPORARY ANDY WARHOL MUSEUM / LIKEARCHITECTSREAD ALSO: APPLE HEADQUARTERS - CONSTRUCTION UPDATE (+VIDEO) / FOSTER + PARTNERS