This interior project was designed in order to meet the office needs of a constantly growing startup company, Taxibeat, and also to reinforce its physical presence within the city environment. “Taxibeat” company has come up with an application that helps general public to find the quickest taxi to get around and also taxi drivers to track customers easily.
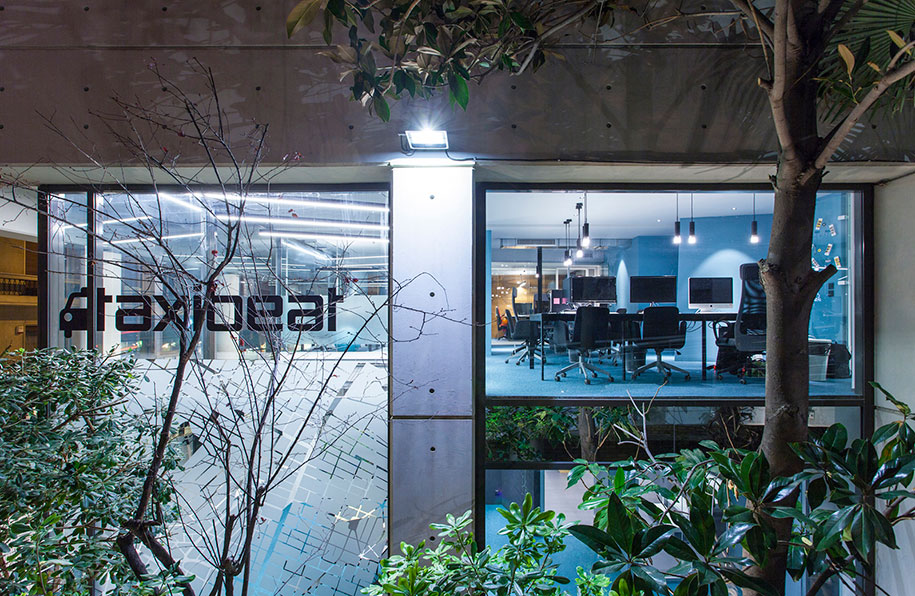
They state about themselves:
“We want our users to know that we are the most reliable solution for a fast, safe, high quality transportation. However we don’t want to take ourselves too seriously; we like humor and vitality, life and adventure. We love art. We love super design, the intersection of functionality and high aesthetics.”
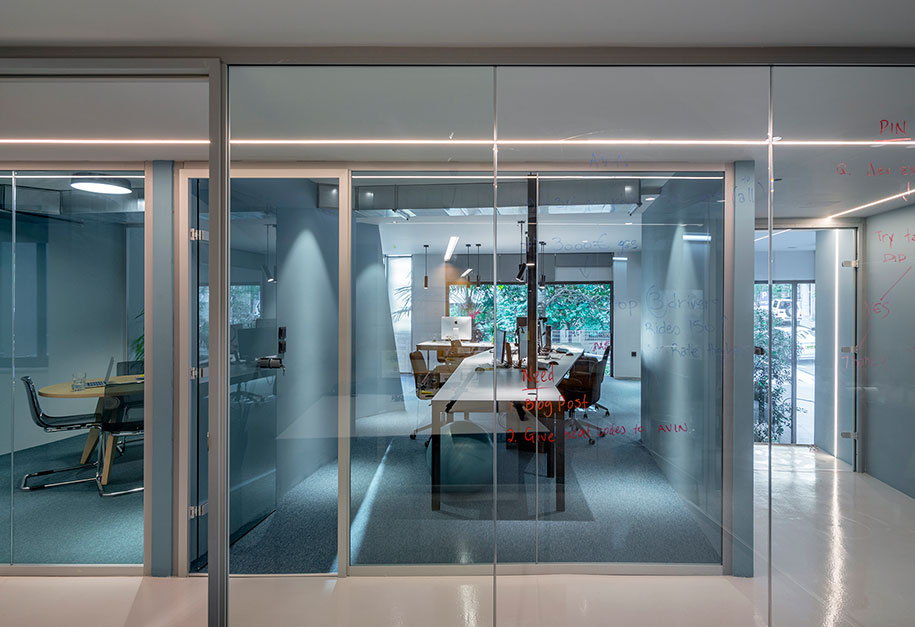
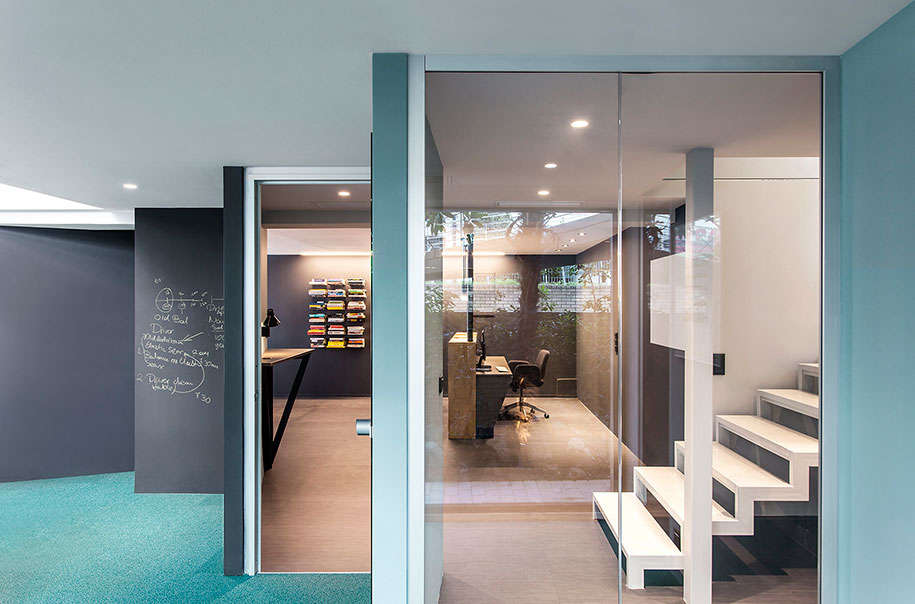
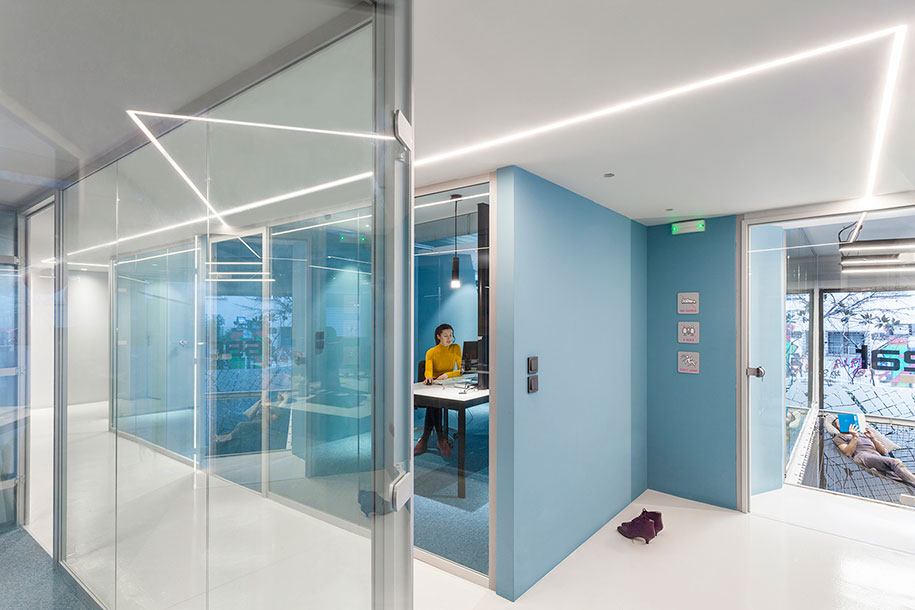
The new office space is located within the city center, on the ground floor, on the junction of Sina street and pedestrianized Kaplanon street. It includes a loft with a two storey height void. The height differentiation between Sina and Kaplanon streets enabled the creation of a garden on the ground level that gives a special quality to the project.
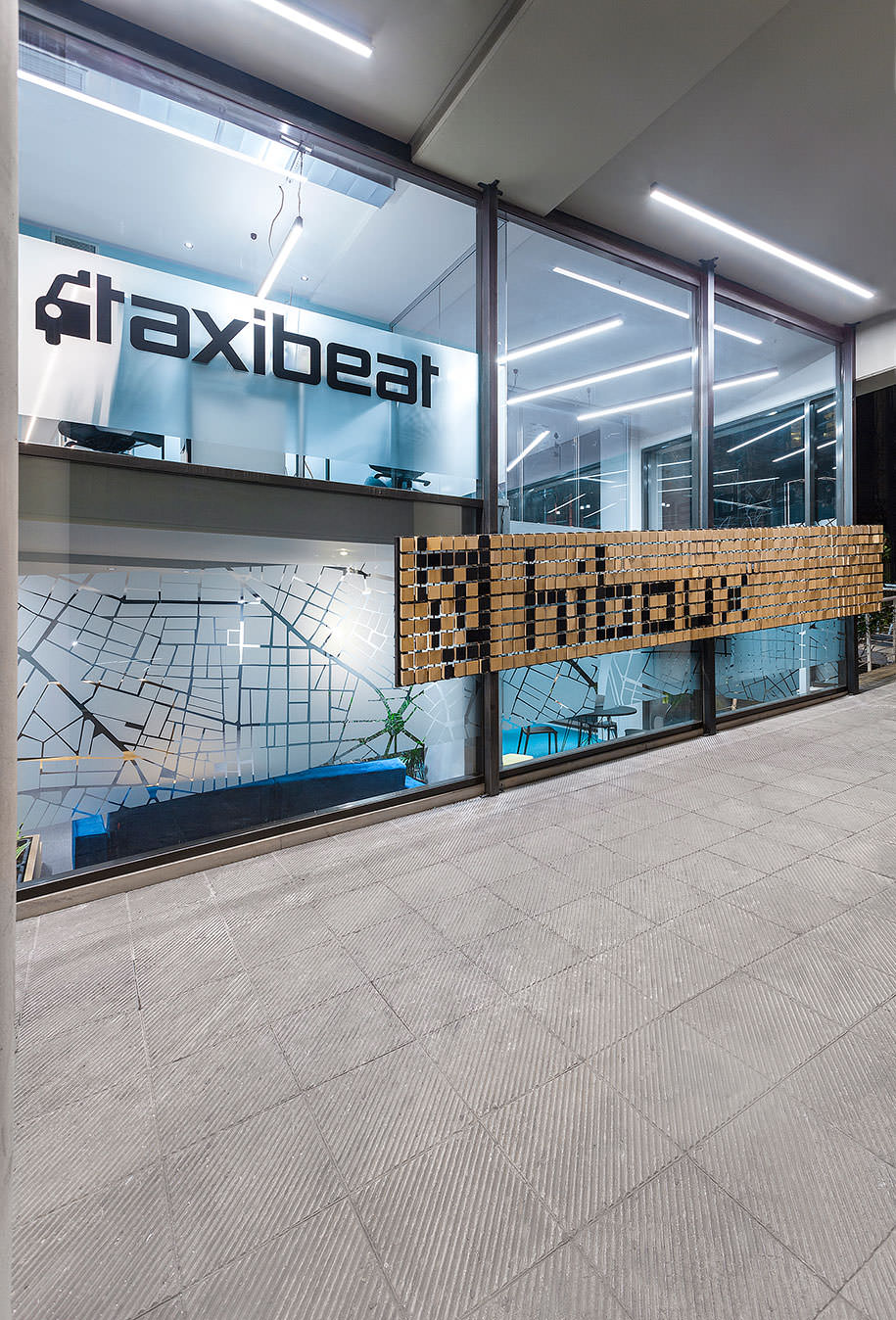
The two storey height void is centrally positioned and all the various spaces are articulated around it in order to provide views towards the garden; a green setting that mediates the densely built urban tissue that surrounds the building. The empty versatile space of the ground floor operates as a meeting space. The blue-green floor carpet and the proximity to the garden provides a sense of ‘being in a pool’. On the first floor level, the void is covered by a net where the employees could lie on and float above the multipurpose space, the garden and the street level.
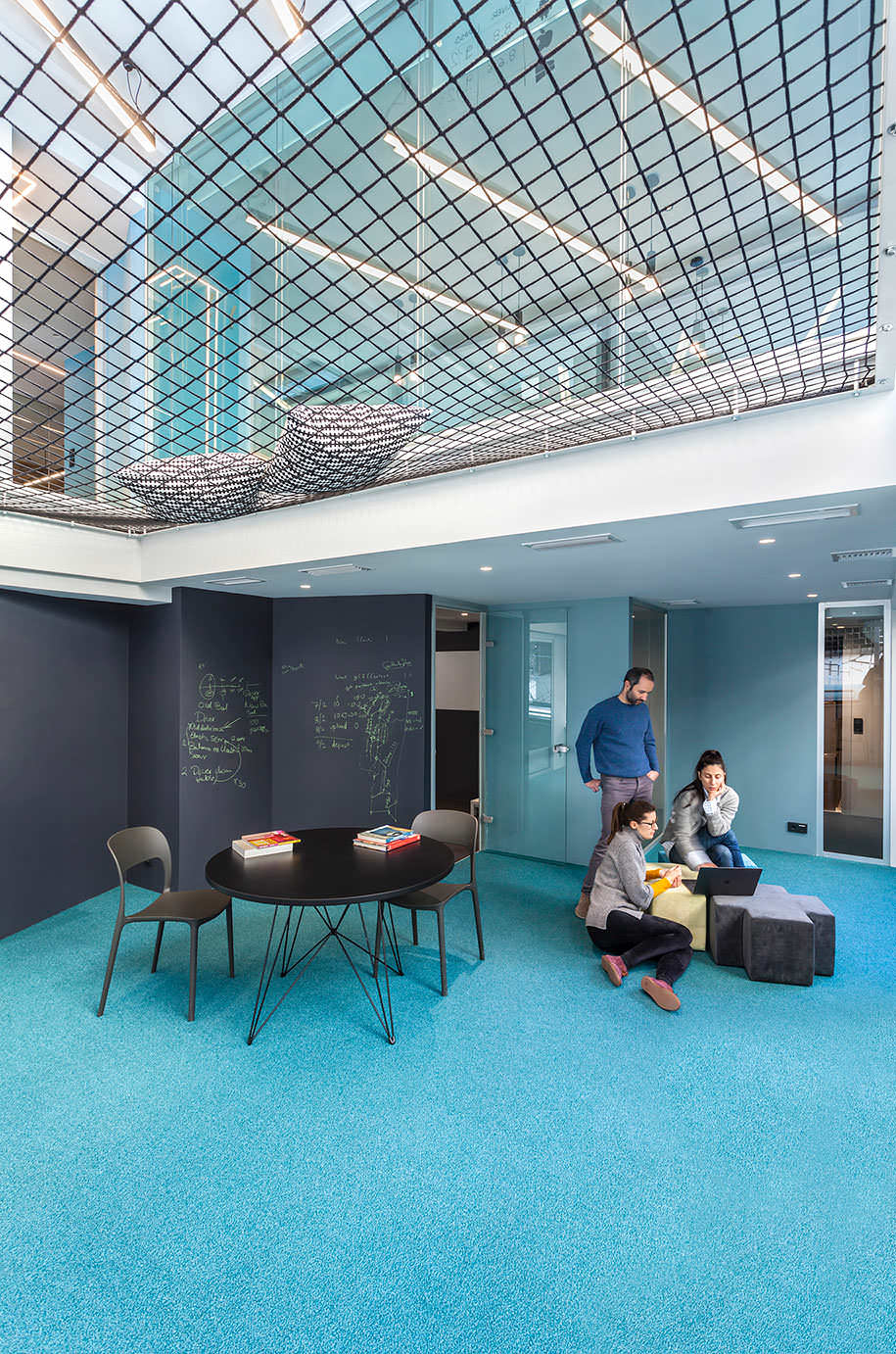
The bent lines of the walls, in both levels, emphasize the concept of the void in relation with the office spaces and also activate maximum space capabilities. Similarly, on the ground floor a bent wall separates the multi-use space from the seating area and the reception. In the upper level the bent line formulates the corridor where all the spaces are organized around; spaces such as offices, a meeting room, a kitchen and a WC. This corridor also encloses the office that hosts the customer support of Taxibeat company.
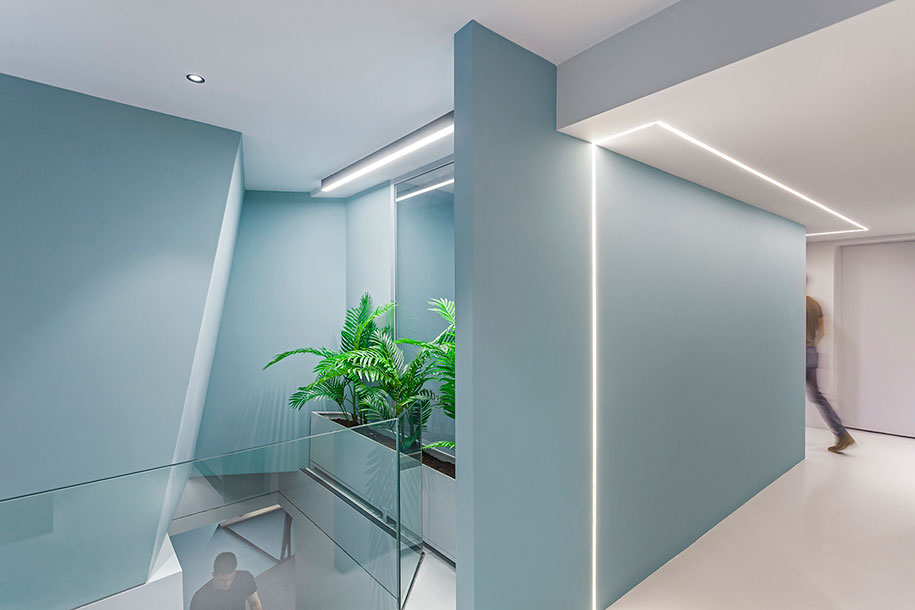
Its solid and glass walls, operate as a visual diffuse to the garden and the pedestrianized Kaplanon street for all offices, providing successive views. The large custom made table fits up to ten working positions and follows the bent lines of the floor plan.
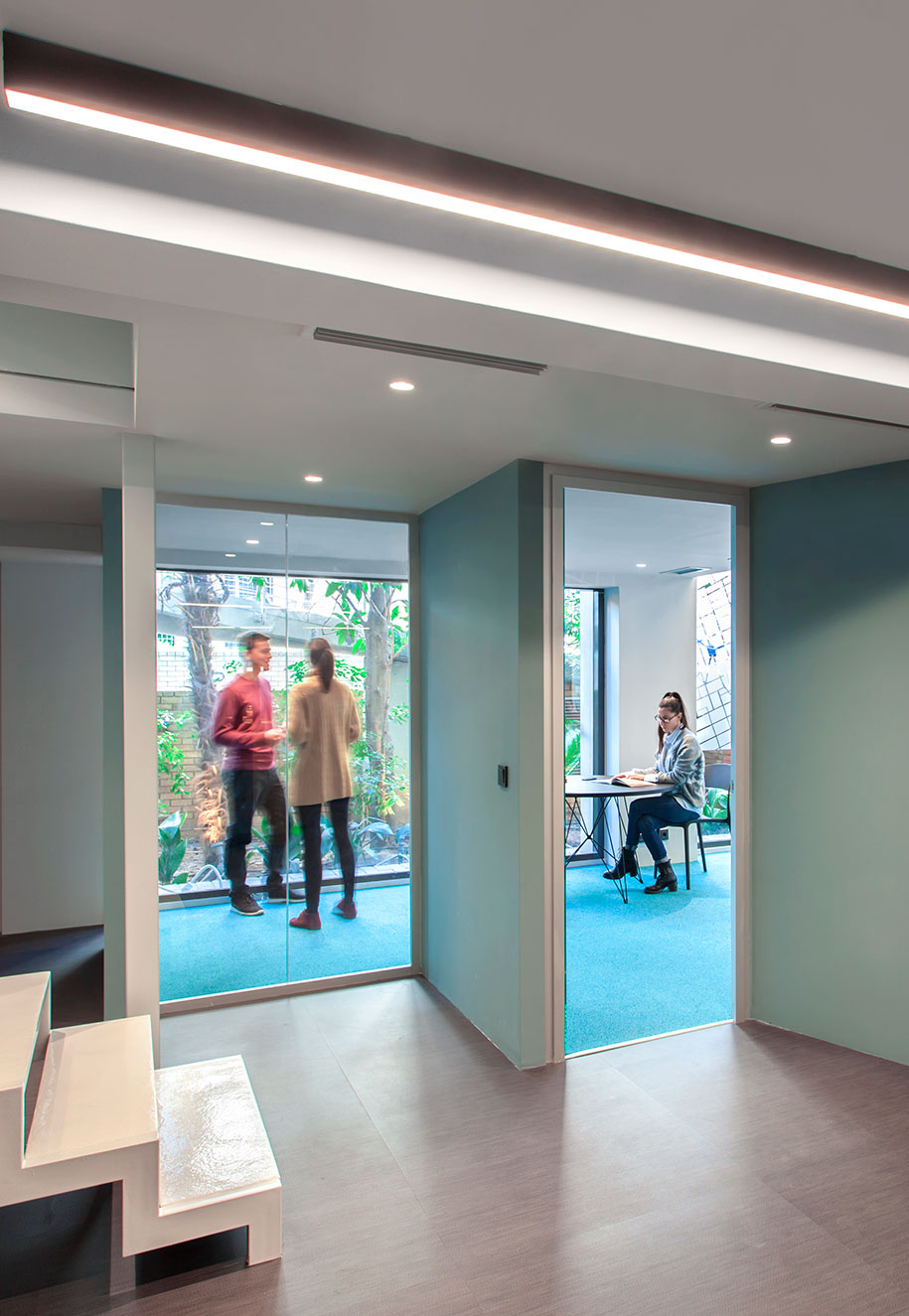
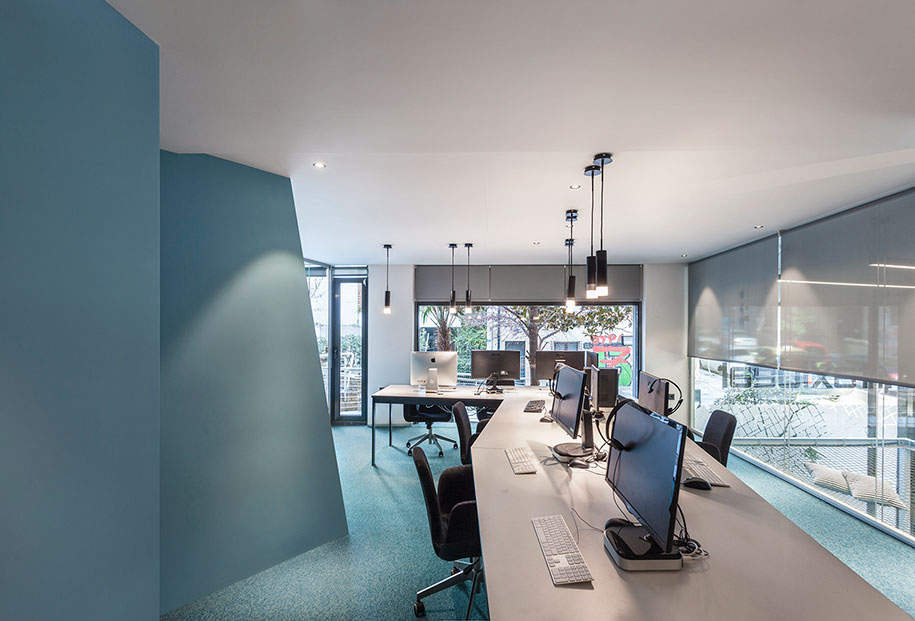
The bent line of the corridor is highlighted by a continuous line of light that runs along it. The corridor and all secondary spaces have a neutral gray color while each office space acquires an individual color identity using a palette of blue green. The open kitchen-dining room has an outdoor expansion with a custom designed circular concrete table where the employees could take their lunch break.
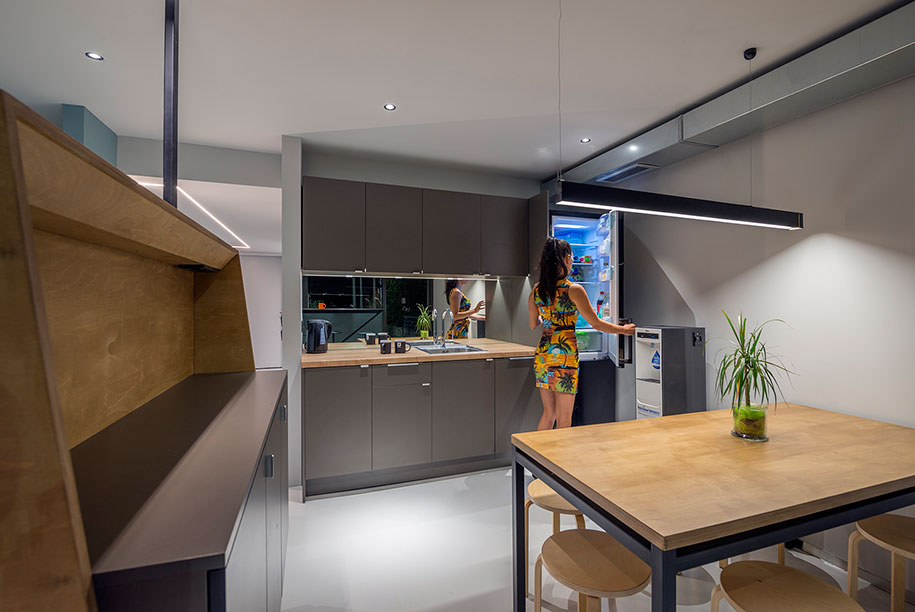
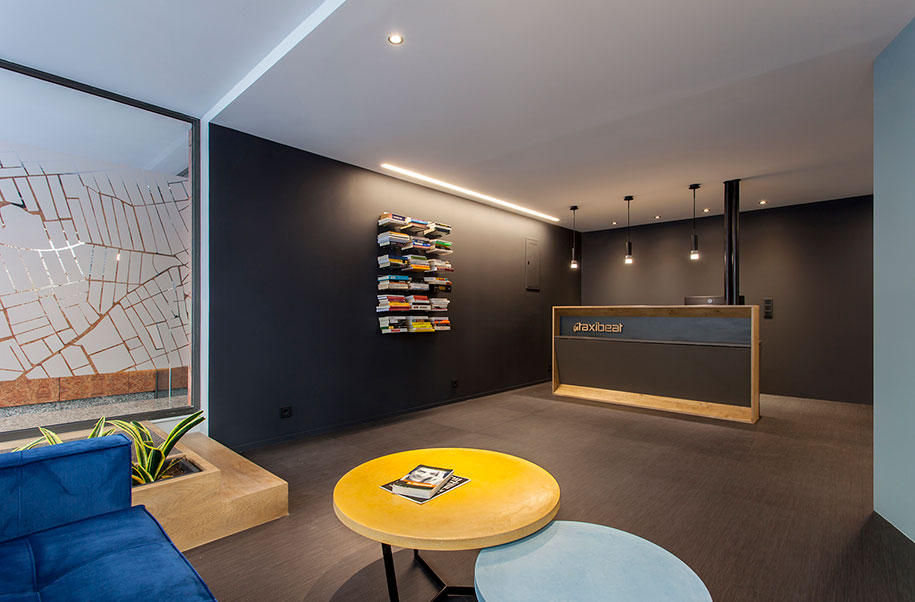
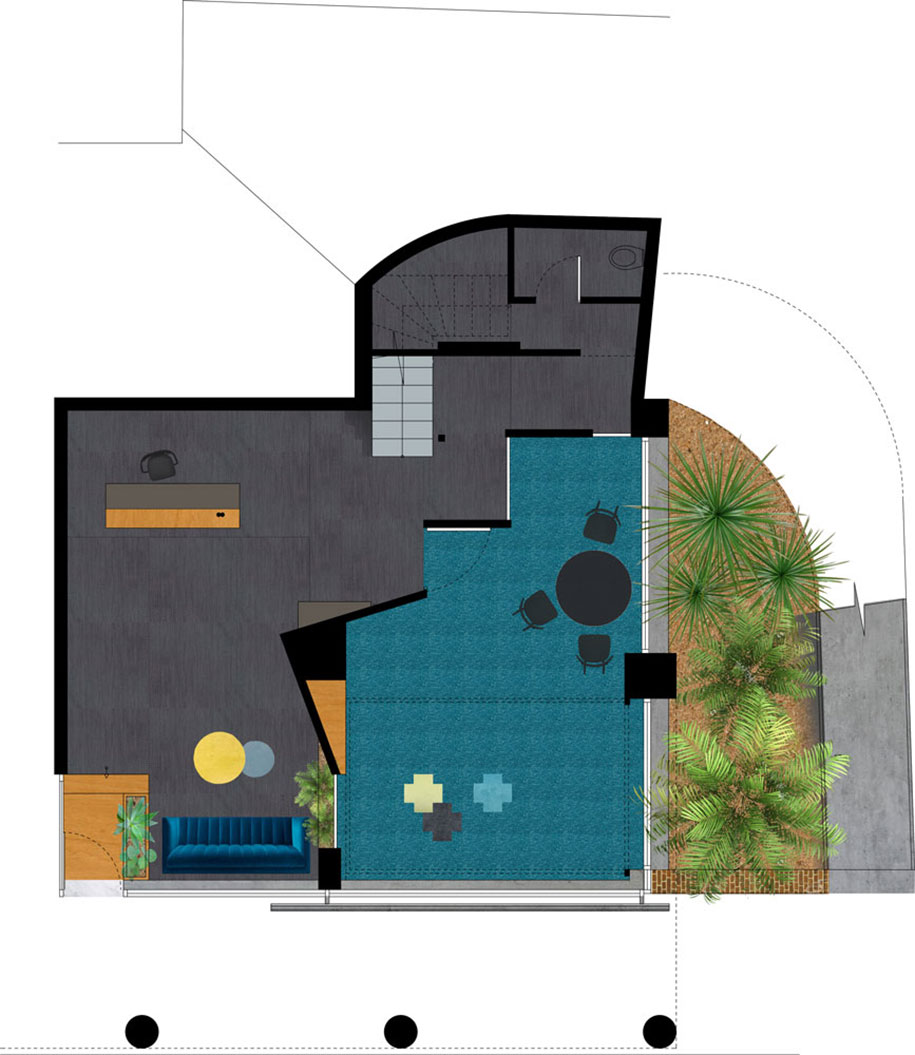
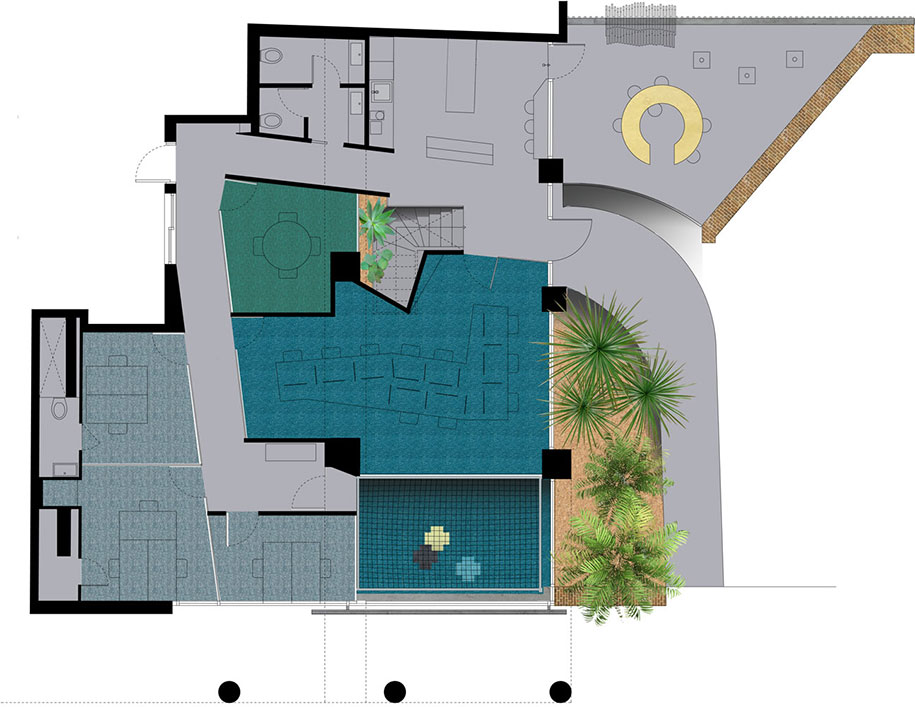
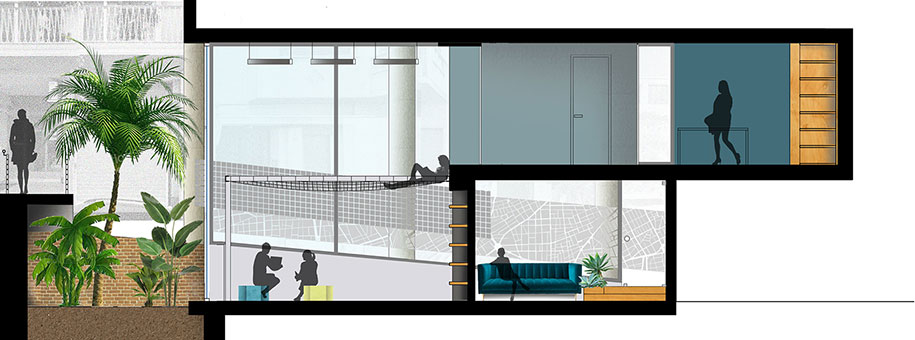
Text by the architects.
Photography: Mariana Bisti, Panos Kokkinias
Η ανάθεση του έργου είχε ζητούμενο την κάλυψη των αυξανόμενων γραφειακών αναγκών μιας startup, της Taxibeat, αλλά και την ταυτόχρονη παρουσία της στο επίπεδο της πόλης. Η εταιρεία Taxibeat αφορά μια εφαρμογή για smartphones που βοηθάει τους επιβάτες να βρουν γρήγορα ταξί, και τους οδηγούς ταξί να βρίσκουν πελάτες.
Οι ίδιοι παρουσιάζοντας τον εαυτό τους λένε:
« Θέλουμε να ξέρουν οι χρήστες μας ότι είμαστε η πιο αξιόπιστη λύση για μια γρήγορη, ασφαλή, υψηλής ποιότητας μετακίνηση. Αλλά δεν θέλουμε και να παίρνουμε τον εαυτό μας πολύ στα σοβαρά. Μας αρέσει το χιούμορ και η ζωντάνια… Αγαπάμε την Τέχνη. Ζούμε για το σούπερ design -στην τομή της λειτουργικότητας και της υψηλής αισθητικής. »
Ο εσωτερικός διώροφος νέος χώρος γραφείων βρίσκεται στο κέντρο της πόλης, στο ισόγειο της συμβολής των οδών Σίνα και του πεζόδρομου της Καπλανών ενώ περιλαμβάνει πατάρι με διπλού ύψους κενό. Το προσόν του νέου χώρου είναι ένας κήπος που δημιουργείται στο επίπεδο του ισογείου από την υψομετρική διαφορά της οδού Σίνα με την Καπλανών.
Η σύνθεση οργανώνεται γύρω από αυτό το διώροφο κενό δίνοντάς του μια κεντρική θέση αφού ενοποιεί οπτικά όλους τους επιμέρους χώρους, προσανατολίζοντάς τους προς τον κήπο ως μόνιμο πράσινο σκηνικό που μεσολαβεί τον πυκνοδομημένο ιστό που περιβάλλει το κτίριο.
Στην ισόγεια στάθμη του δημιουργείται κενός πολυχρηστικός χώρος ο οποίος εξυπηρετεί μικρά meetings ή την συγκέντρωση των εργαζομένων. Εξαιτίας της μπλε-πράσινης μοκέτας που σαρώνει τον χώρο αλλά και της γειτνίασης με τον κήπο δημιουργεί μια αίσθηση πισίνας. Στο επίπεδο του παταριού το κενό καλύπτεται από ένα δίχτυ στο οποίο κανείς μπορεί να ξαπλώσει, αιωρούμενος πάνω από τον πολυχρηστικό χώρο, από τον κήπο αλλά και πάνω από την συμβολή των οδών.
Οι τεθλασμένες γραμμές των τοίχων, γυάλινων και συμπαγών, και στα δυο επίπεδα υλοποιούν την αναφορά όλων των επιμέρους χώρων των γραφείων προς τον κεντρικό διώροφο, ενώ ταυτόχρονα ενεργοποιούν στο έπακρο τις δυνατότητες του χώρου. Με αυτόν τον τρόπο στο ισόγειο ένας τεθλασμένος τοίχος διαχωρίζει τον πολυχρηστικό κεντρικό χώρο από το καθιστικό και την reception. Στο πατάρι η τεθλασμένη φτιάχνει τον διάδρομο γύρω από τον οποίο οργανώνονται οι χώροι. Στο επίπεδο αυτό αναπτύσσονται τα γραφεία, μια αίθουσα meeting, η κουζίνα και το wc.
Ο διάδρομος ¨αγκαλιάζει¨ το κεντρικό μεγάλο γραφείο το οποίο φιλοξενεί το customer support της εταιρίας. Άλλοτε συμπαγής άλλοτε γυάλινος δημιουργεί οπτική εκτόνωση προς τον κήπο και τον πεζόδρομο της οδού Καπλανών για όλα τα γραφεία αλλά και επικοινωνία μεταξύ τους δημιουργώντας επάλληλες φυγές. Το μεγάλο custom made τραπέζι δέκα θέσεων εργασίας παρακολουθεί τις τεθλασμένες γραμμές της κάτοψης.
Η τεθλασμένη γραμμή του διαδρόμου τονίζεται και μέσω της συνεχόμενης φωτεινής γραμμής η οποία την διατρέχει. Ο διάδρομος και όλοι οι βοηθητικοί χώροι έχουν ουδέτερο γκρι χρώμα ενώ ο κάθε χώρος γραφείου εκατέρωθεν του αποκτά ξεχωριστή χρωματική ταυτότητα σε μια παλέτα του πρασινομπλέ. Η ανοιχτή κουζίνα-τραπεζαρία έχει υπαίθρια εκτόνωση με customσχεδιασμένο κυκλικό τραπέζι από σκυρόδεμα.
Oι γυάλινες όψεις του γωνιακού κτιρίου ντύνονται με τον χάρτη της Αθήνας από ημιδιάφανη μεμβράνη αμμοβολής φιλτράροντας την θέα προς το εσωτερικό. Στην στοά προς την οδό Σίνα στήνεται ένα παιχνίδι στην επιφάνεια του κτιρίου με περιστρεφόμενα ξύλινα τετράγωνα-ψηφίδες. Περαστικοί και εργαζόμενοι παίζουν αλληλεπιδρώντας με την όψη των γραφείων και την μεταβάλλουν, γράφοντας λέξεις, γυρνώντας τα ξύλινα τετραγωνάκια.
Κείμενο των αρχιτεκτόνων.
Φωτογραφίες: Μαριάνα Μπίστη, Πάνος Κοκκινιάς
READ ALSO: A Rough Cave House in Spain / UMMOestudio

