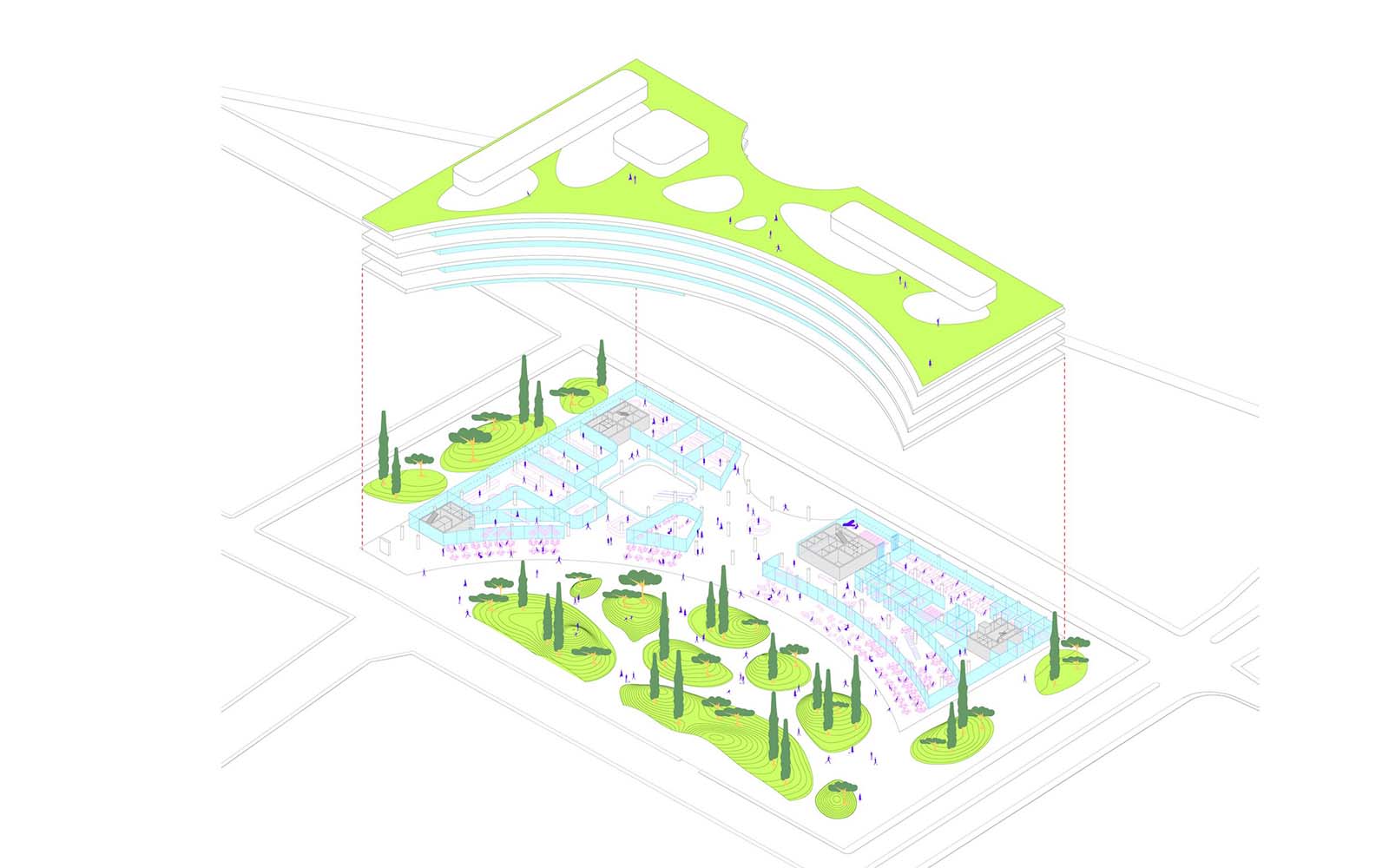“A-class sustainable offices with a special Mediterranean touch” was the brief that was given to SQ1 studio for this office building project. The architects designed a building of 20+ K m2, with two underground levels of parking, based on the principles of sustainable and ecological design.
As the architects state, main design move that shaped the proposal, was the creation of an “Embrace”, a gesture that seeks to unite the users with the city and the building with nature, a beautifully designed park of artificial green hills.”
-text by the architects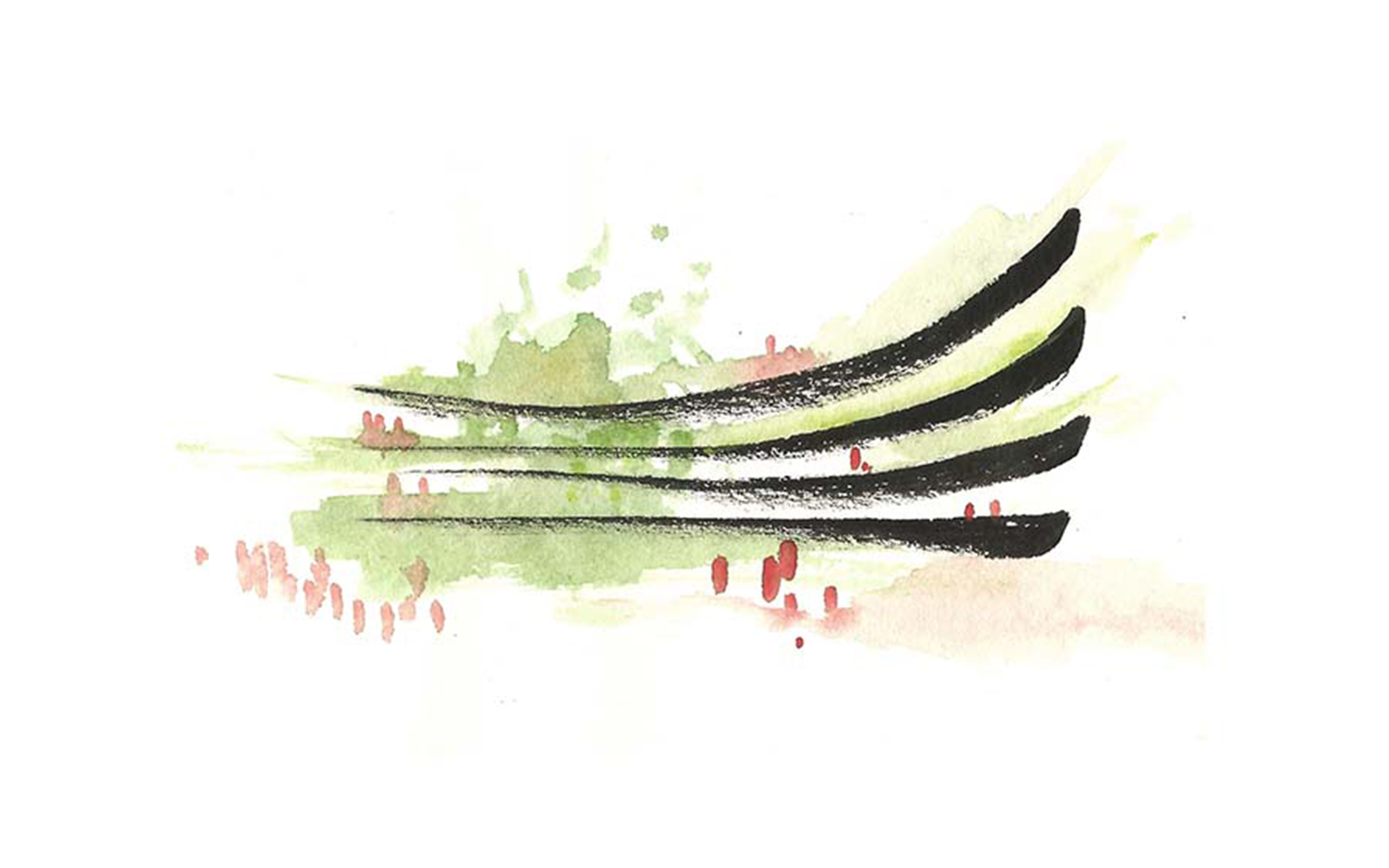
At the dawn of the 20’s, Athens is becoming an increasingly attractive destination not only for tourists but also real estate investors, tech companies and international corporations which seek for safe and enjoyable environments for their staff. There is high demand on a-class sustainable offices, – with a special Mediterranean touch, we would add.
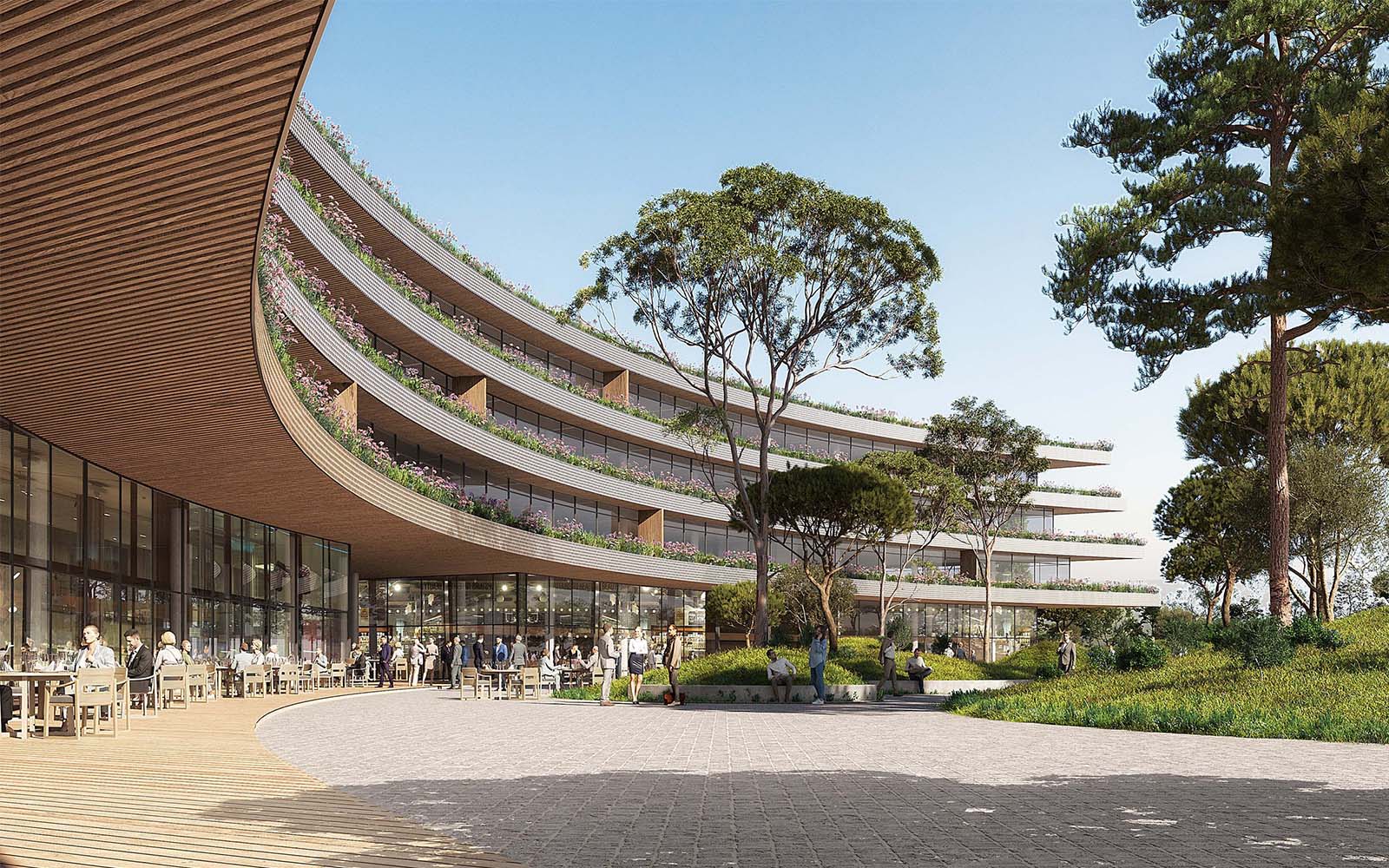
Being able to work 8 hours a day and enjoy social life, good food and great weather the rest of the day – and go on weekend trips at the Islands or for skiing in the winter : what’s not to like ?
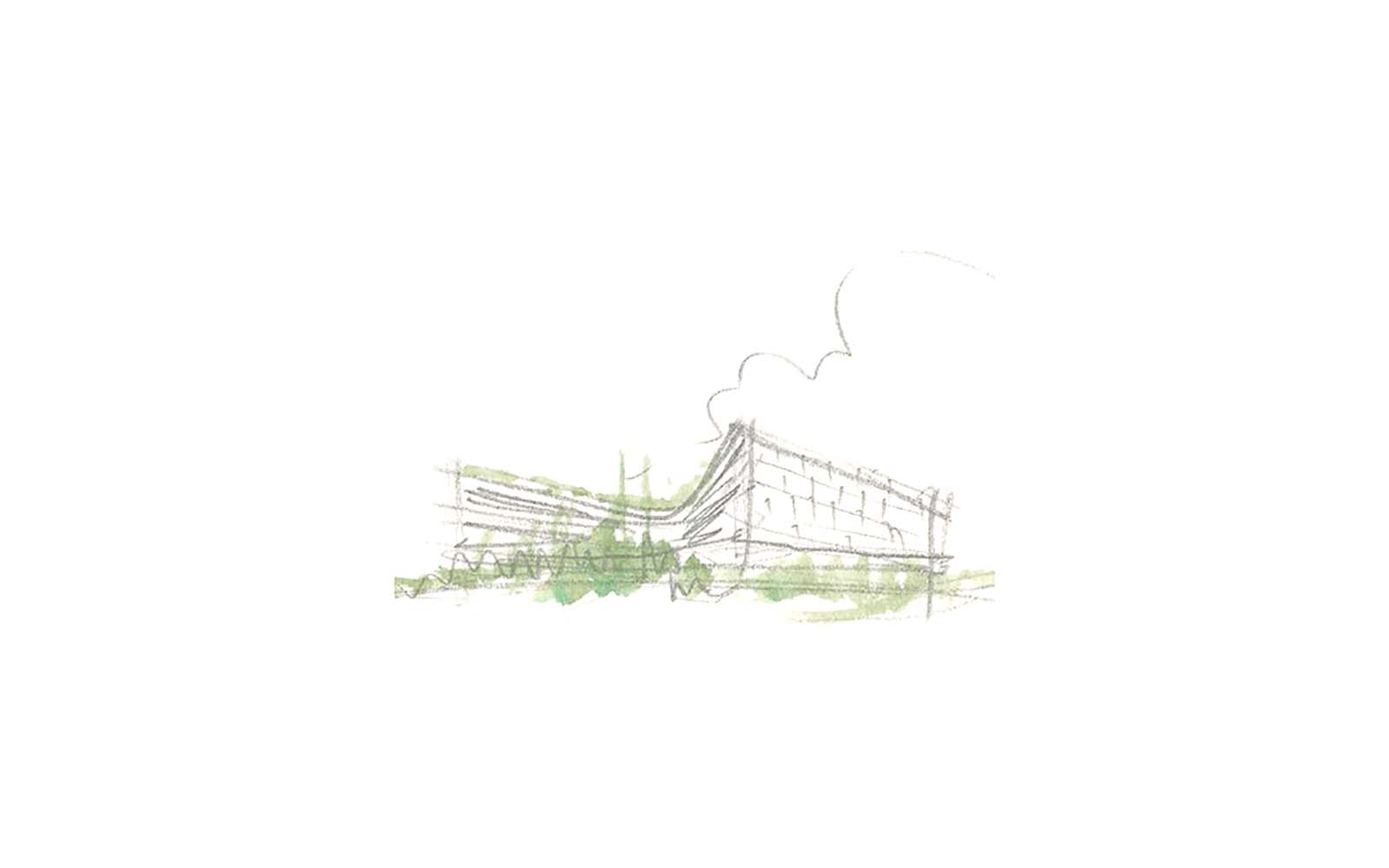
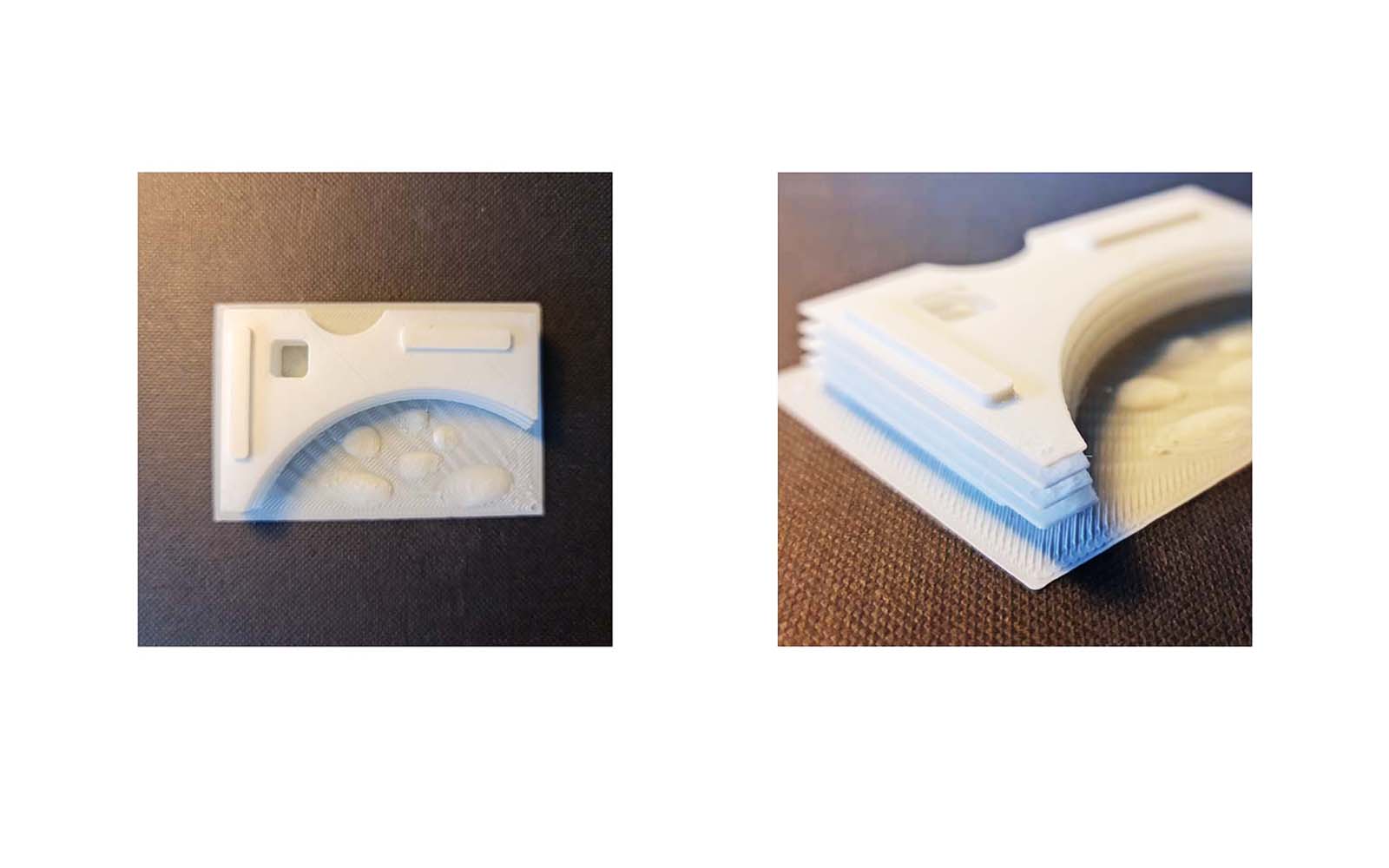
Our proposal for an office building of 20+ K m2 and two underground levels of parking in Maroussi is our answer to the above brief.
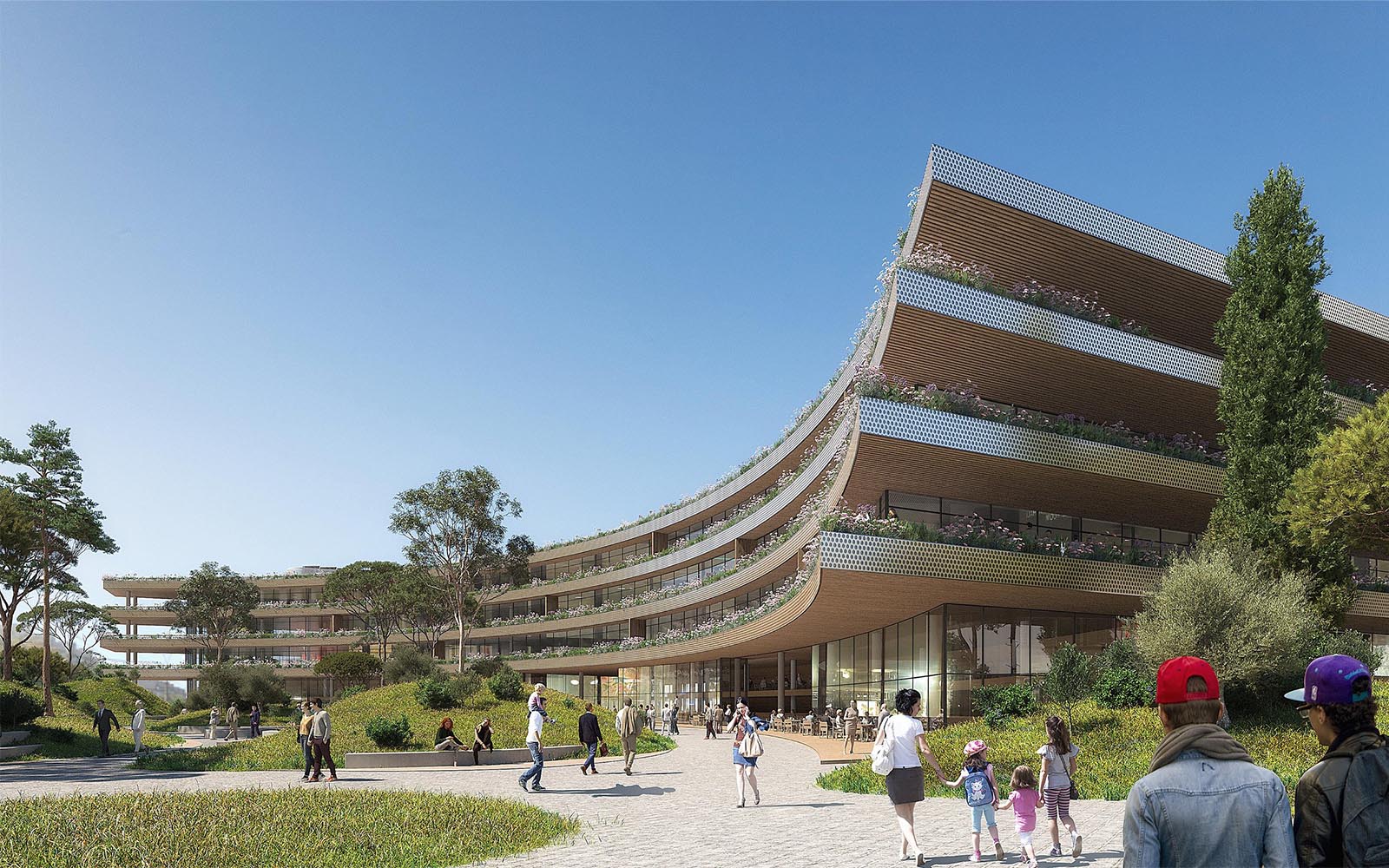
We propose a circular concave form, the “ Embrace”, a gesture that seeks to unite the users with the city and the building with nature, a beautifully designed park of artificial green hills.
The offices are protected by large overhangs, which cantilever not only to protect but also to create outdoor meeting areas – as a response to COVID but mostly, as an opportunity to be outdoors while indoors.
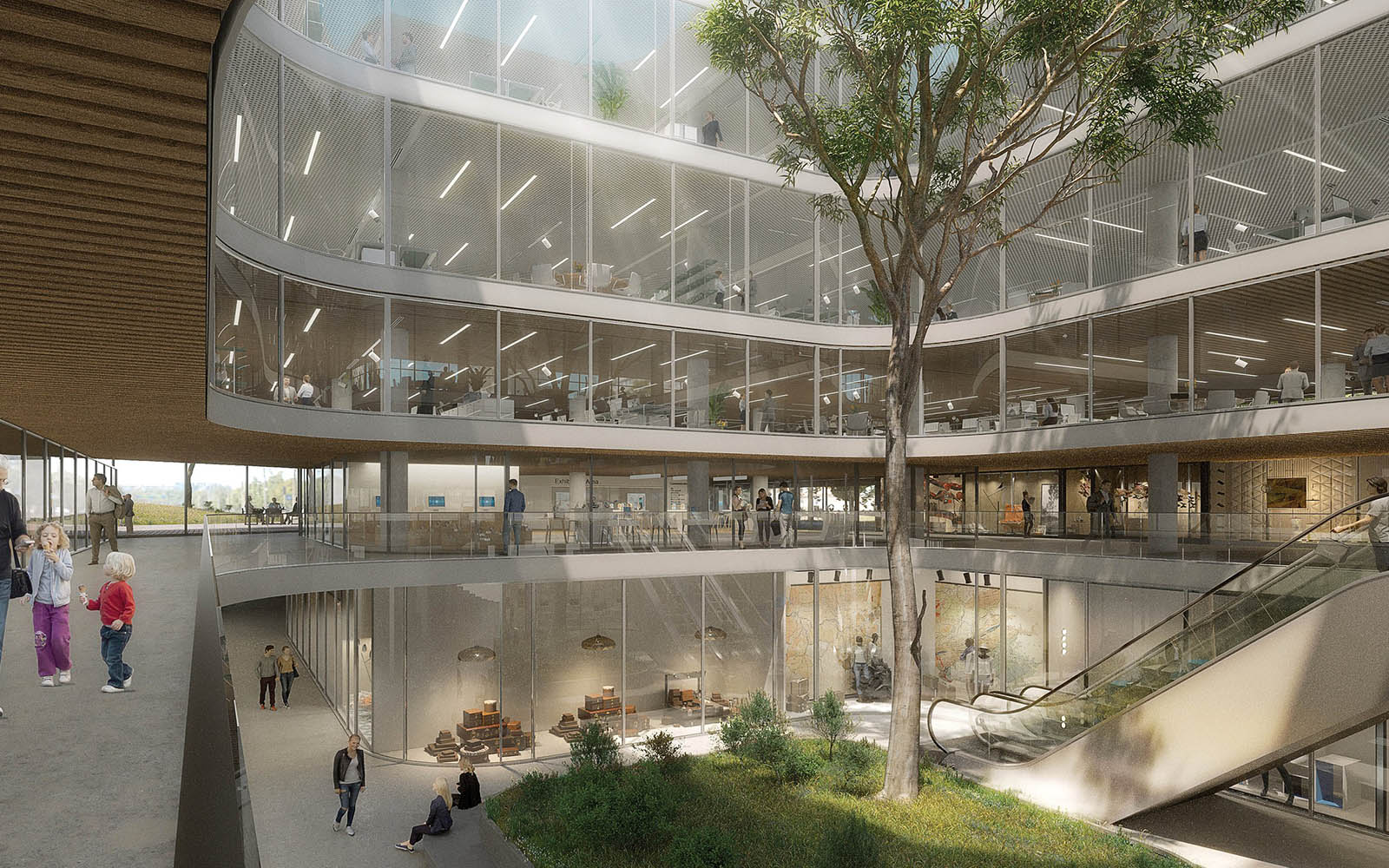 At the ground floor and mezzanine, we allocate retail and f&b functions in contact with the garden and the city. At the remaining 3 floors, we plan continuous office slabs of a total of 15.000 m2.
At the ground floor and mezzanine, we allocate retail and f&b functions in contact with the garden and the city. At the remaining 3 floors, we plan continuous office slabs of a total of 15.000 m2.
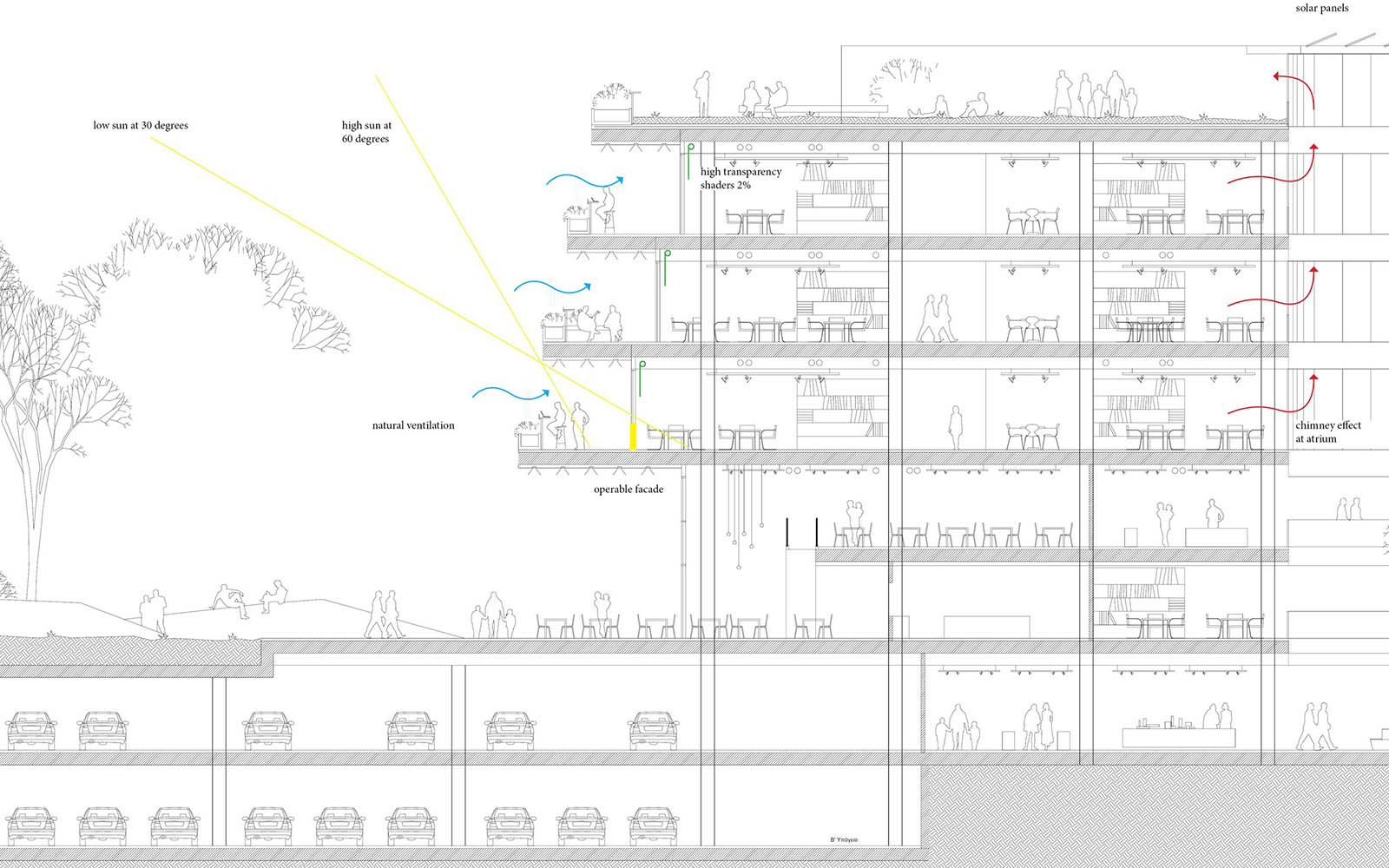
Each office floor is planned to host anywhere between one to six tenant groups , which means that the building can be both headquarters or multi-tenant building.
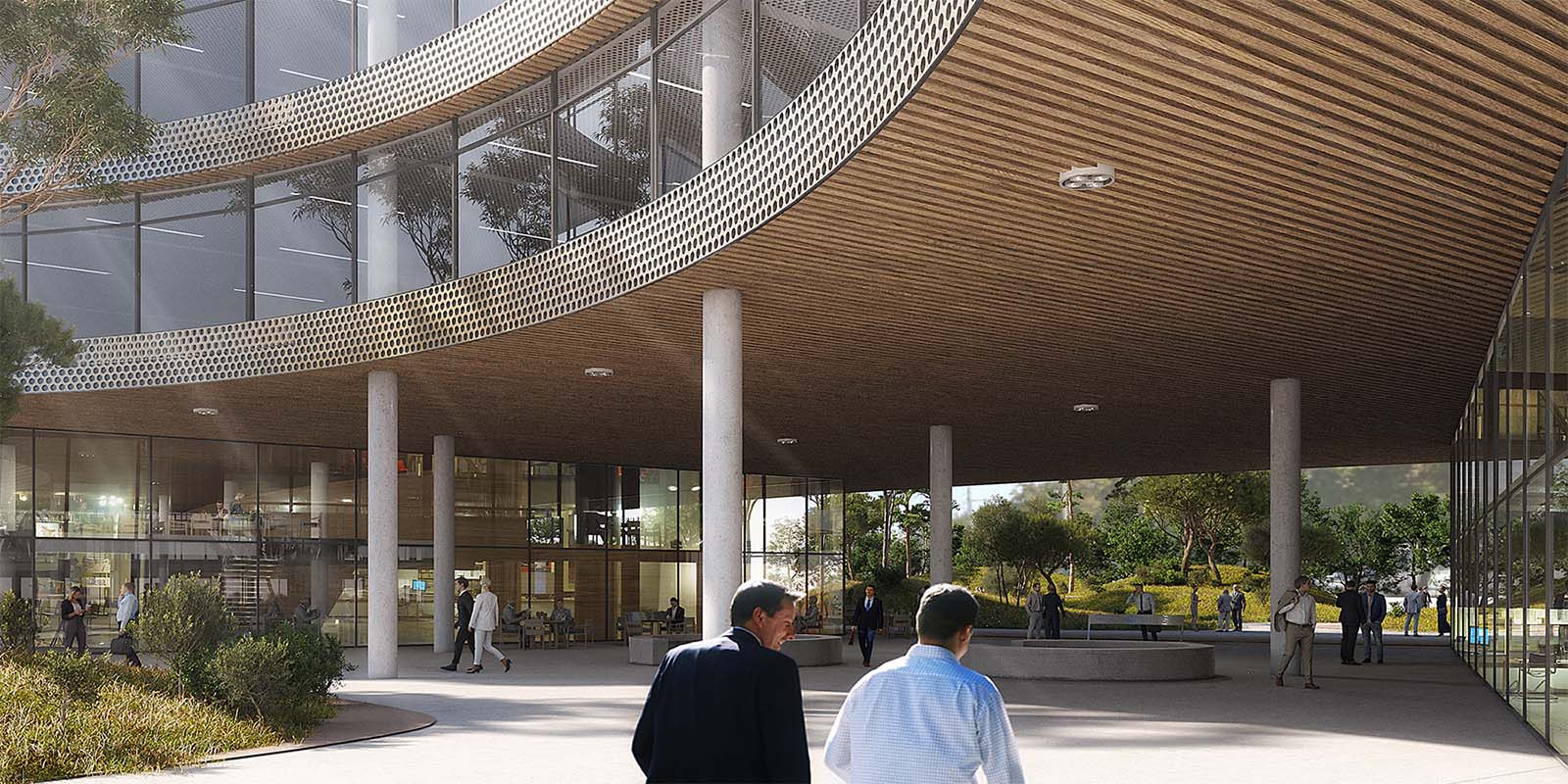
The building is planned on an optimal 11 x 8 m reinforced concrete grid with flat slabs, all cast in-situ. The facades are clad with perforated metal plates in various perforation patterns.
Credits&Details
Project: Office Building in Marousi
Typology: Office Building
Architects: SQ1 team: Kostas Poulopoulos, Nico Schlapps, Phivos Sigalas
Design Team: SQ1- SquareOne, V3 Architects, Doxiadis+ , Tetras, Liontos & Associates, Konstantinidis Traffic Engineers, Bon Q/S, LDG Lighting
Location: Marousi, Athens, Greece
READ ALSO: Architect Anthi Oikonomou completed the revival of a two-storey listed building in Plaka, Athens
