Sustainable urban block with a green park space
The project is a collaboration with the developer Skanska and is the starting point for Bäckaslöv, a long term vision for a forthcoming sustainable urban development. A new neighbourhood is taking shape along the railway line from Växjö city out to Norra Bergundasjön. Skärvet forms the Bäckaslöv area`s first stage to the east.
K + S` proposal defines an urban block around a large, green park space consisting of existing vegetation and forest. The project contains a rich mix of housing-forms for families, students and elderly as well as commercial units, thus creating a socially sustainable context across generations. The architectural expression is inherently Nordic, diverse and intimately scaled. The connection to the site and the heritage of the city is marked by the choice of materiality – timber facades, all with varying shades and textures. Växjö`s urban qualities are integrated into the project through lively commercial units on the ground floor along with the proximity to the city and its infrastructure.
In order to preserve the existing green space and as a way of maximizing the size of the park, the buildings are placed flush to the site`s borders. The project contains a rich mix of housing-forms as well as facilities: rental units, tenant-ownership units, youth housing and rowed town-houses as well as a school, an elderly housing and commercial units. This diversity creates a sense of community and enables a social sustainable lifestyle for residents, visitors and those who work in the area.
The ambition is to create a project with a focus on sustainability which can serve as a precedent for other areas in Växjö. The scheme is to be environmentally certified and the elderly housing is planned to generate more energy than it uses.
Innovative, yet proven solutions, enable the spaces to be inhabited to their full potential across the hours of the day. The roof of the school and elderly housing becomes a vivid space – as much a schoolyard as a lush roof garden. During daytime, the park space will mainly be inhabited by the school. During evenings and weekends, it is a space for play and community, characterized by greenery, nature and diversity.
Facts & Credits
Type: Education, Public Buildings, Sustainable Urban Development, Housing, Mixed Use
Status: Ongoing
Size: L 10 000-40 000 sq m
Year: 2014
Location: Växjö, Södra Järnvägsgatan
Client: Skanska
Program: 20 000 sq m, 190 apts, school
Principal: Lena Viterstedt
Team: Ola Kjellander, Saki Azodi, Gabriel Johannesson, Jakub Jílek
Awards:1st prize, land transfer competition
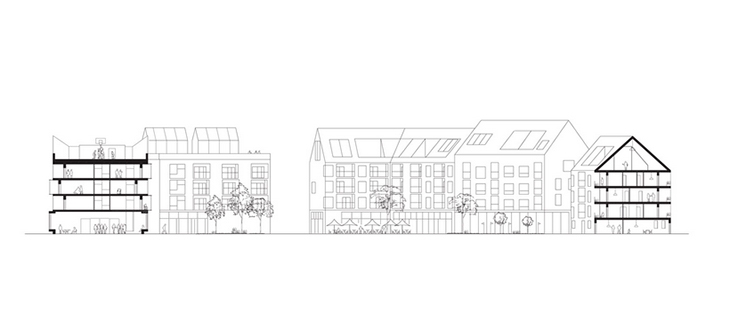 SKÄRVET VÄXJÖ / KJELLANDER + SJÖBERG / SECTION
SKÄRVET VÄXJÖ / KJELLANDER + SJÖBERG / SECTION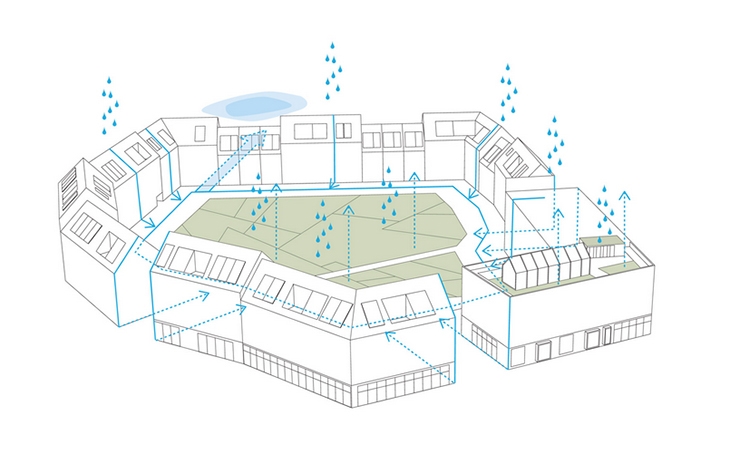 SKÄRVET VÄXJÖ / KJELLANDER + SJÖBERG / RAIN WATER MANAGEMENT
SKÄRVET VÄXJÖ / KJELLANDER + SJÖBERG / RAIN WATER MANAGEMENT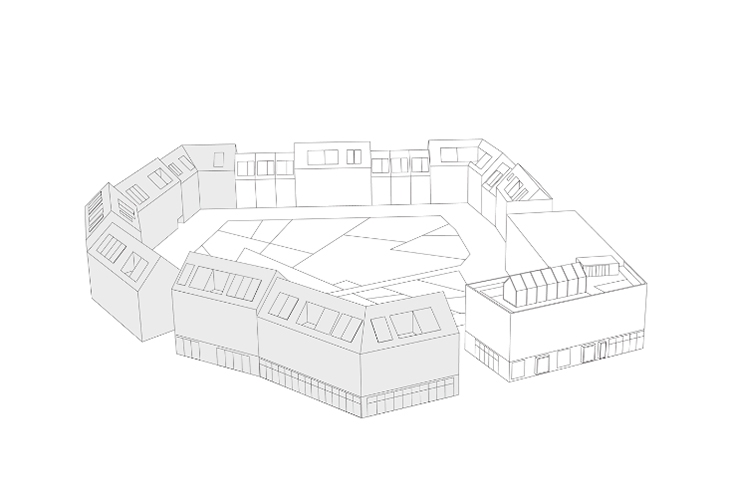 SKÄRVET VÄXJÖ / KJELLANDER + SJÖBERG / DIAGRAMS – RENTAL UNITS, TENANT-OWNERSHIP, STUDENT HOUSING, ROWED TOWN-HOUSES, SCHOOL, ELDERLY HOUSING, COMMERCIAL UNITS, OVERVIEW
SKÄRVET VÄXJÖ / KJELLANDER + SJÖBERG / DIAGRAMS – RENTAL UNITS, TENANT-OWNERSHIP, STUDENT HOUSING, ROWED TOWN-HOUSES, SCHOOL, ELDERLY HOUSING, COMMERCIAL UNITS, OVERVIEW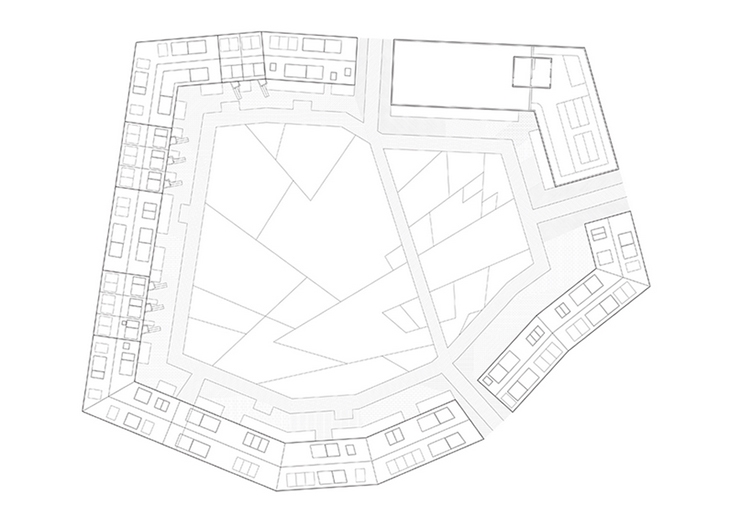 SKÄRVET VÄXJÖ / KJELLANDER + SJÖBERG / PAVING
SKÄRVET VÄXJÖ / KJELLANDER + SJÖBERG / PAVING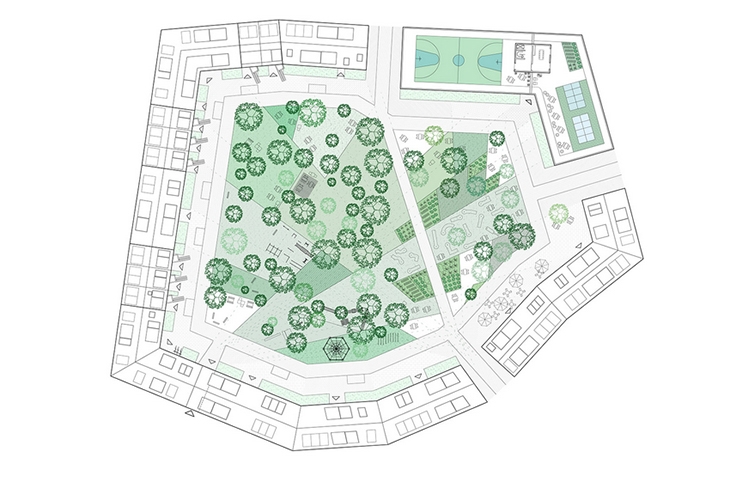 SKÄRVET VÄXJÖ / KJELLANDER + SJÖBERG / SITE PLAN
SKÄRVET VÄXJÖ / KJELLANDER + SJÖBERG / SITE PLAN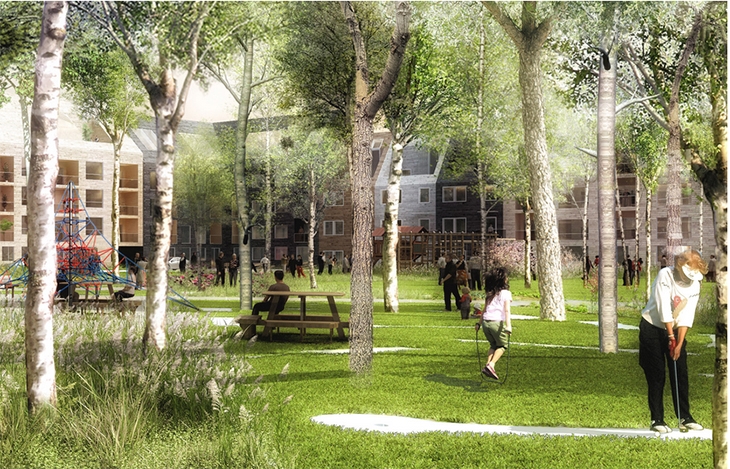 SKÄRVET VÄXJÖ / KJELLANDER + SJÖBERG
SKÄRVET VÄXJÖ / KJELLANDER + SJÖBERG 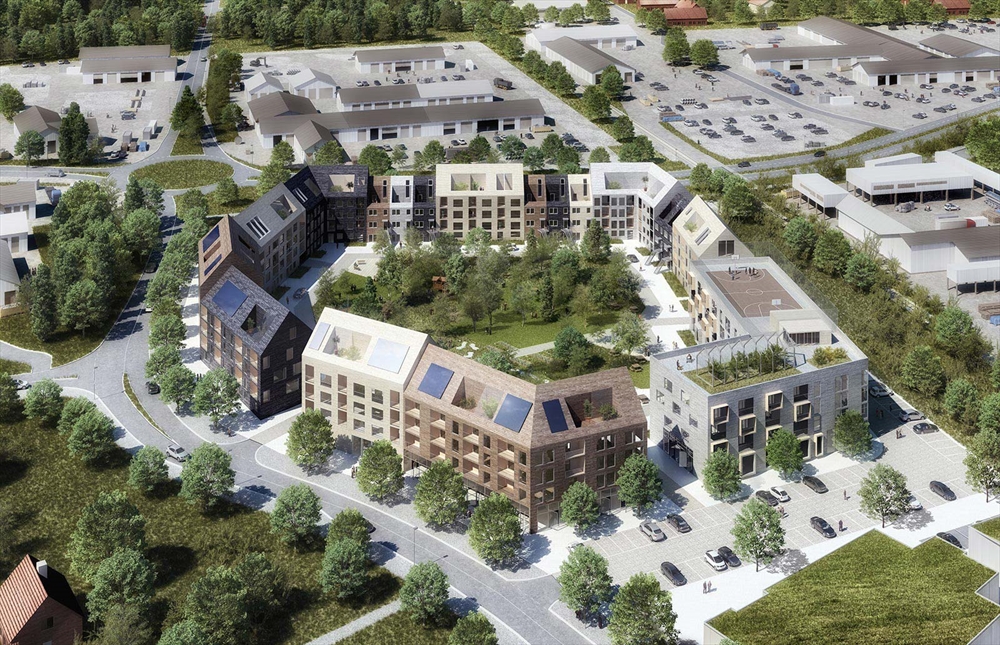 SKÄRVET VÄXJÖ / KJELLANDER + SJÖBERG
SKÄRVET VÄXJÖ / KJELLANDER + SJÖBERG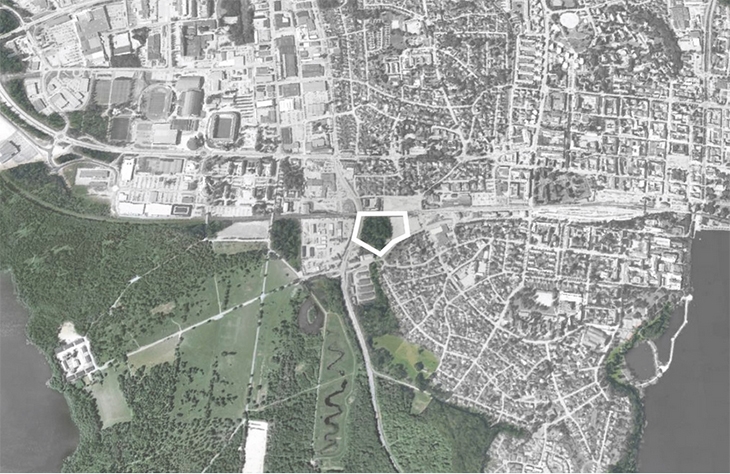 SKÄRVET VÄXJÖ / KJELLANDER + SJÖBERG
SKÄRVET VÄXJÖ / KJELLANDER + SJÖBERGREAD ALSO: CHONTAY HOUSE / MARINA VELLA ARQUITECTURA