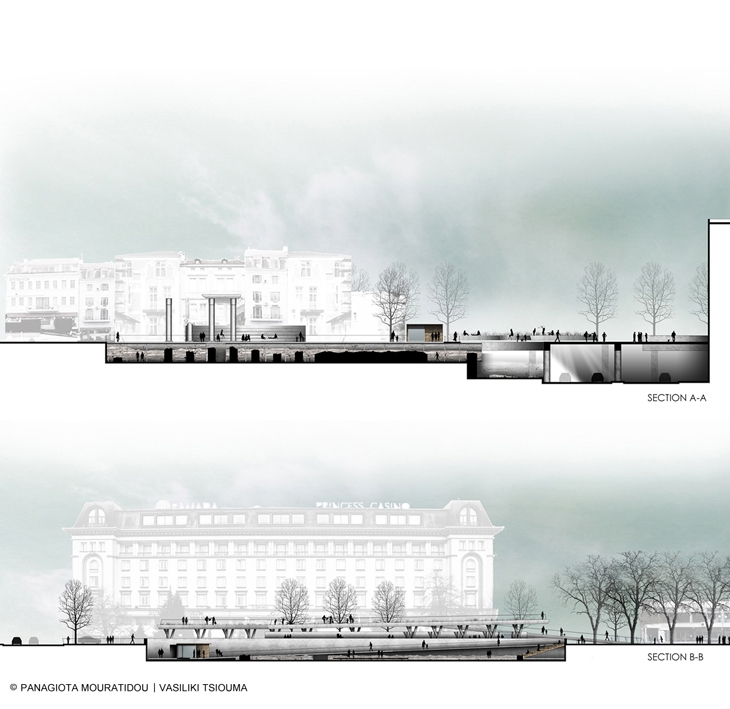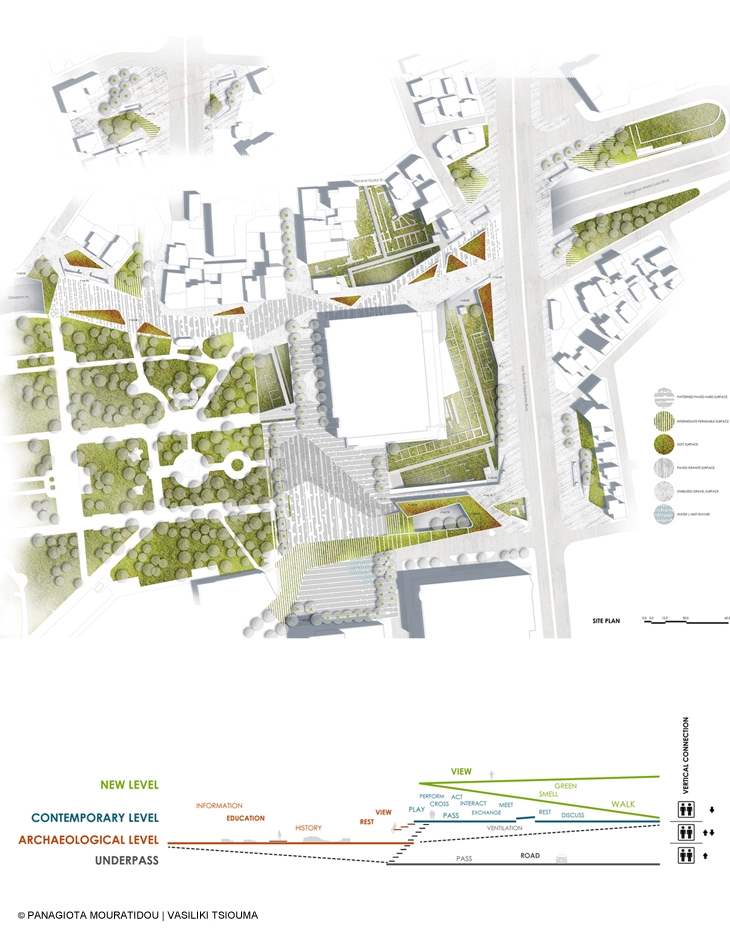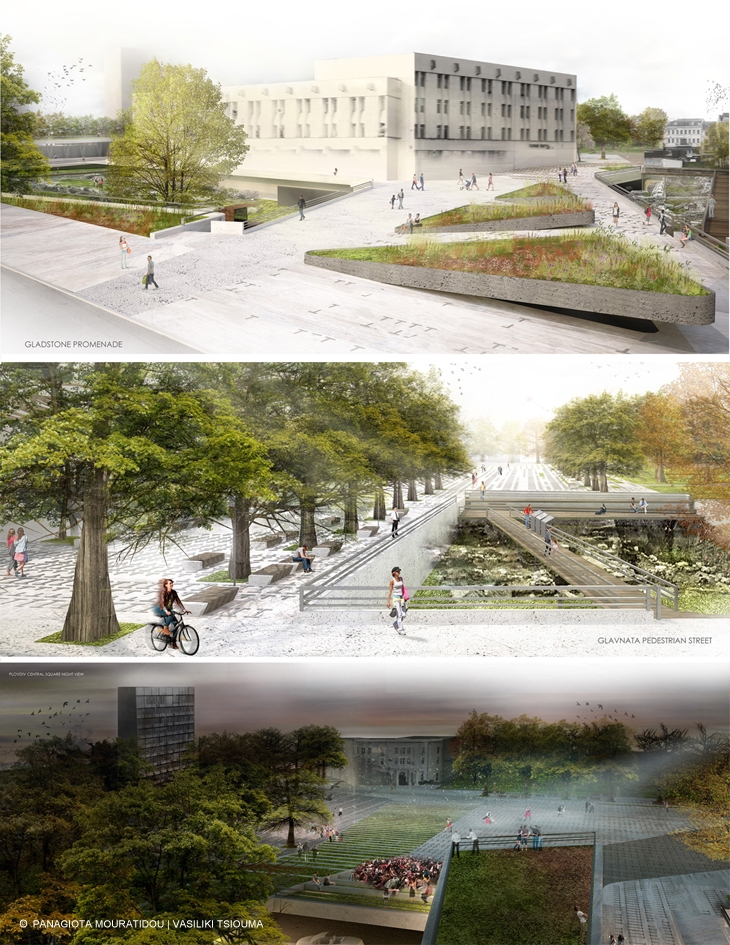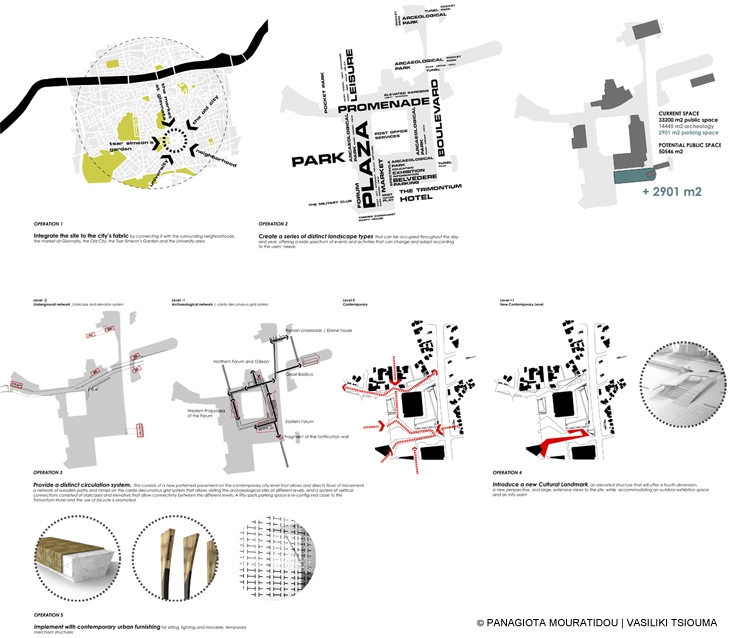Text by the architects
Plovdiv Central Square has the potential to become the most visited civic destination of the city, a contemporary Forum, and one of the most famous European Squares.
However, at present the Square appears to be of poor identity, not well connected to the city, with no distinct access points, with neglected, fragmented archeological spaces, lack of vegetation and vast hard pavement and parking surfaces, disorienting and confusing users and visitors as they move across or between the different levels.
Our proposal wishes to transform the existing condition to a new civic destination through a strategy consisting of five main operations:
1) Integrate the site to the city’s fabric by connecting it with the surrounding neighborhoods, the market at Glavnata, the Old City, the Tsar Simeon’s Garden and the university area,
2) Create a series of distinct landscape types that can be occupied throughout the day and year, offering a wide spectrum of events and activities that can change and adapt according to the users’ needs,
3) Provide a distinct circulation system for pedestrians throughout the square and between the three levels, parking space and promote the use of bicycle. This consists of a new patterned pavement on the contemporary city level that allows and directs flows of movement, a network of wooden paths and ramps on the cardo decumanus grid system that allows visiting the archeological sites at different levels, and a system of vertical connections consisted of staircases and elevators that allow connectivity between the different levels. A fifty space parking space is re-configured close to the Trimontium Hotel and the use of bicycle is promoted,
4) Introduce a new Cultural Landmark, an elevated structure that will offer a fourth dimension, a new perspective, and large, extensive views to the site, while accommodating an outdoor exhibition space and an info point,
5) Implement with contemporary urban furnishing for sitting, lighting and movable merchant structures.
These operations function individually and at different scales, however when considered collectively they create a complete strategy for re-envisioning and re-imagining the Square with its surroundings as a whole. The result is a vibrant, contemporary public space for residents and visitors that takes advantage of the city’s cultural and environmental heritage and integrates it to every day life.
Facts & Credits:
Project: Plovdiv Central Square
Location: Plovdiv, Bulgaria
Client: Municipality of Plovdiv
Design team: Vasiliki Tsiouma, Panagiota Mouratidou
Area: 5,6 ha
Design: Architectural Competition 2014
 PLOVDIV CENTRAL SQUARE / VASILIKI TSIOUMA, PANAGIOTA MOURATIDOU
PLOVDIV CENTRAL SQUARE / VASILIKI TSIOUMA, PANAGIOTA MOURATIDOU PLOVDIV CENTRAL SQUARE / VASILIKI TSIOUMA, PANAGIOTA MOURATIDOU
PLOVDIV CENTRAL SQUARE / VASILIKI TSIOUMA, PANAGIOTA MOURATIDOU PLOVDIV CENTRAL SQUARE / VASILIKI TSIOUMA, PANAGIOTA MOURATIDOU
PLOVDIV CENTRAL SQUARE / VASILIKI TSIOUMA, PANAGIOTA MOURATIDOU PLOVDIV CENTRAL SQUARE / VASILIKI TSIOUMA, PANAGIOTA MOURATIDOU
PLOVDIV CENTRAL SQUARE / VASILIKI TSIOUMA, PANAGIOTA MOURATIDOUREAD ALSO: TOPOS BAUHAUS - BAUHAUS MUSEUM DESIGN COMPETITION / MICROMEGA ARCHITECTURE & STRATEGIES, S. BANOS & D. PAPAGEORGIOU