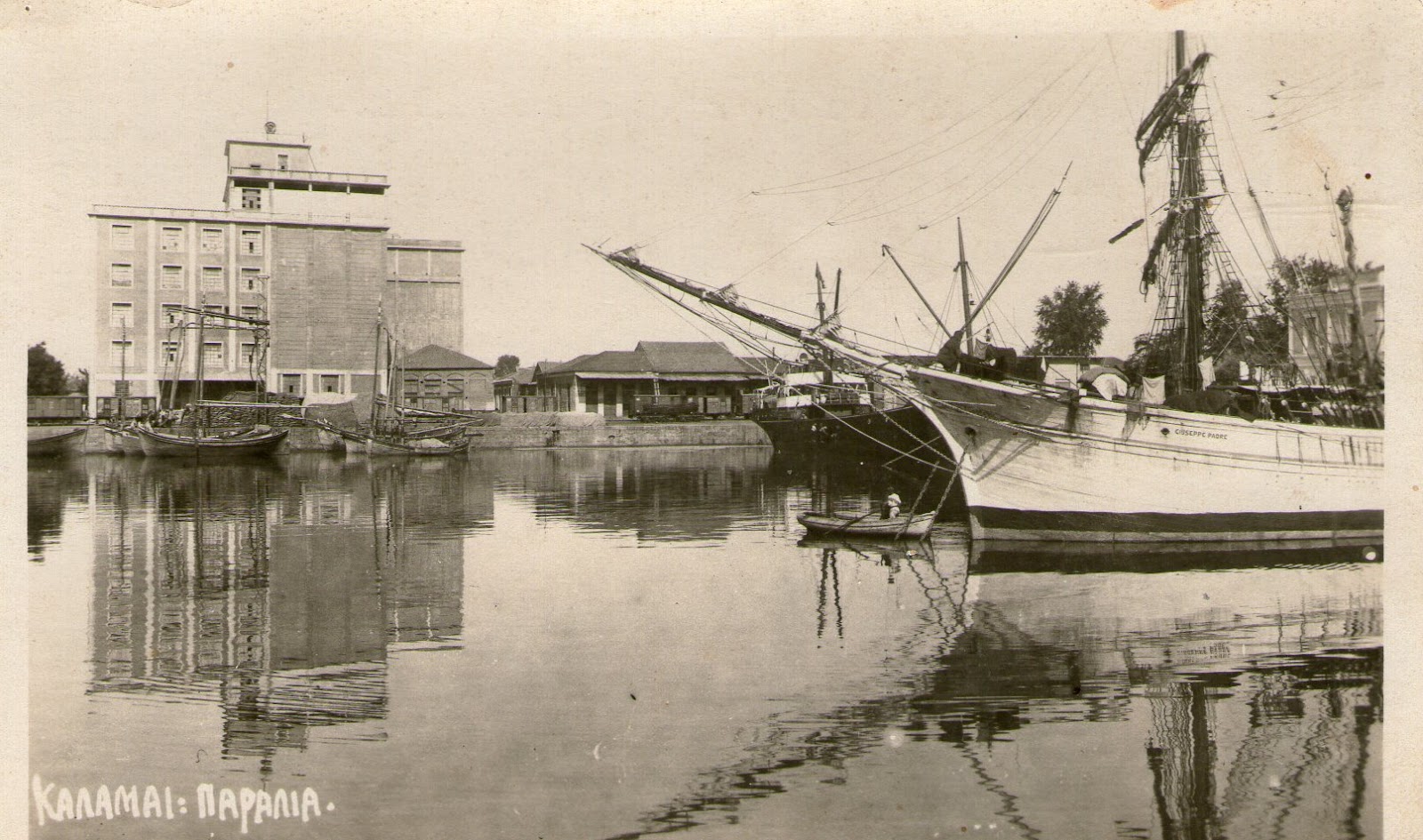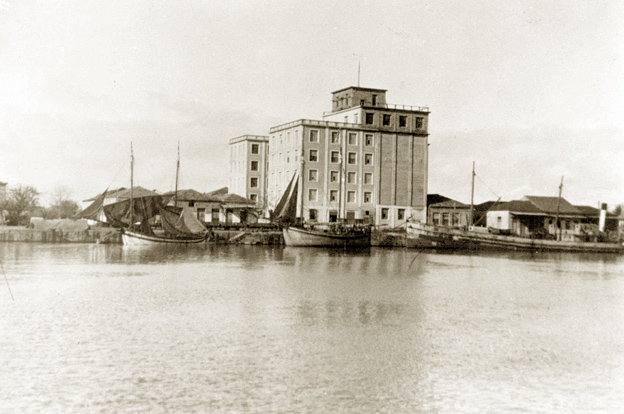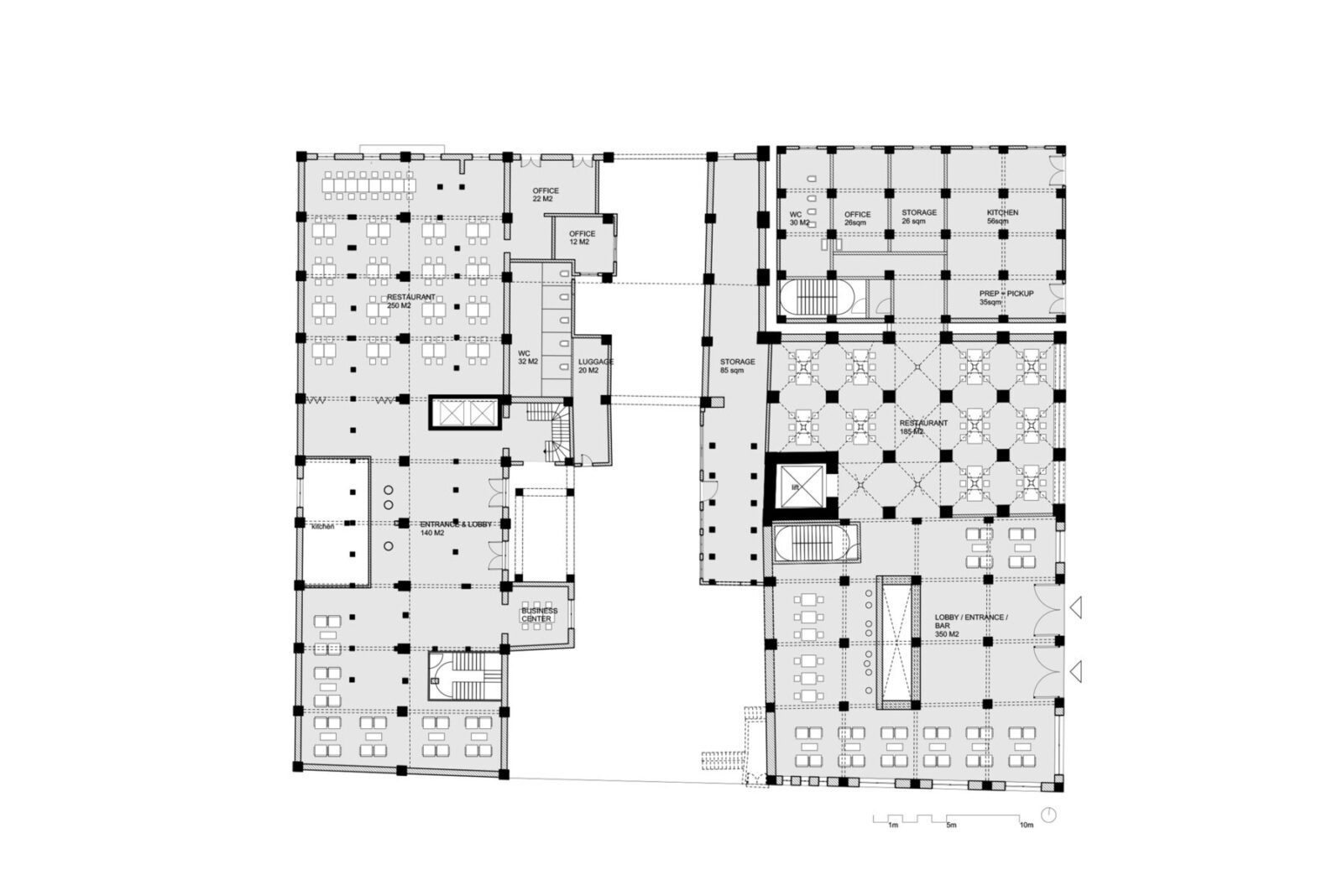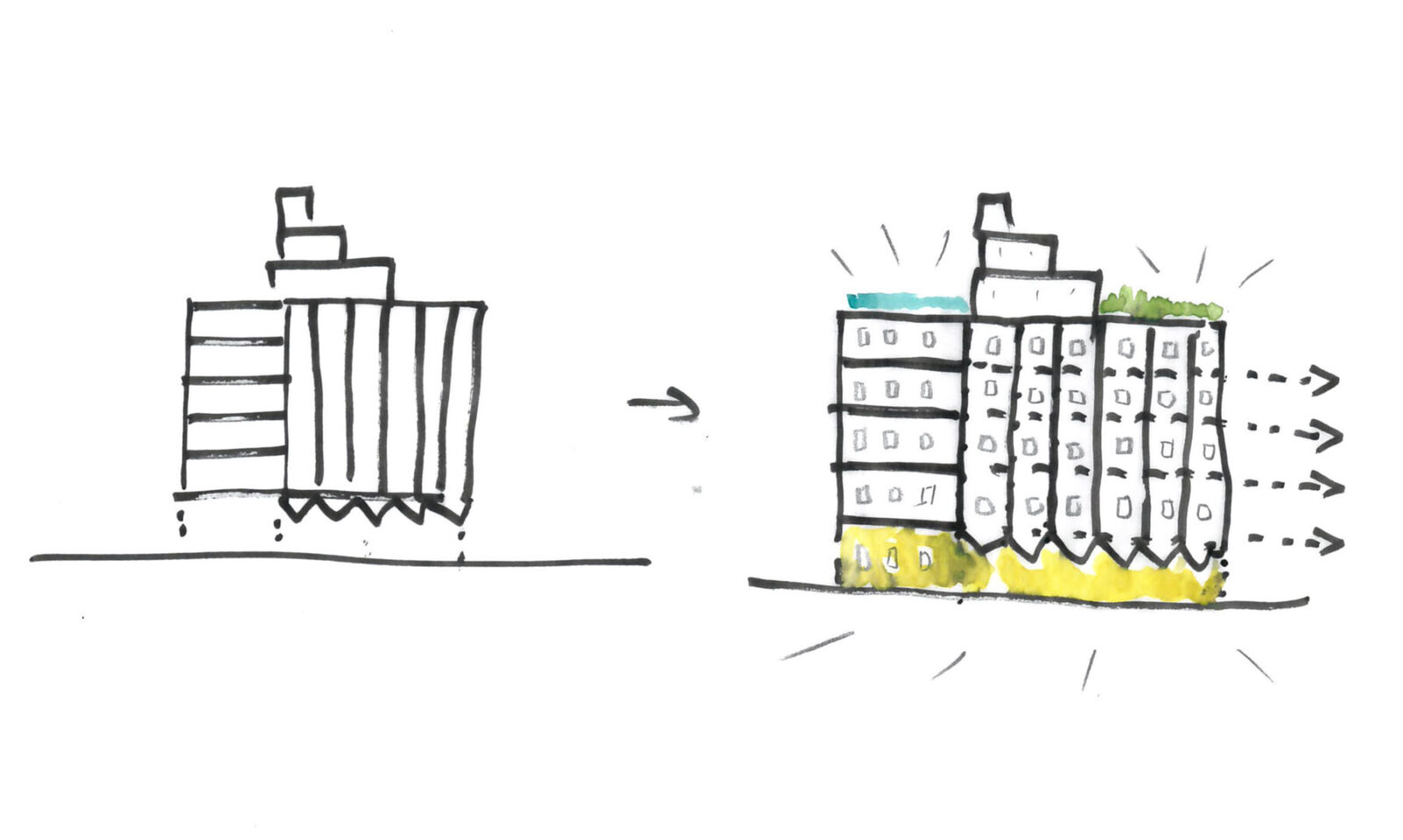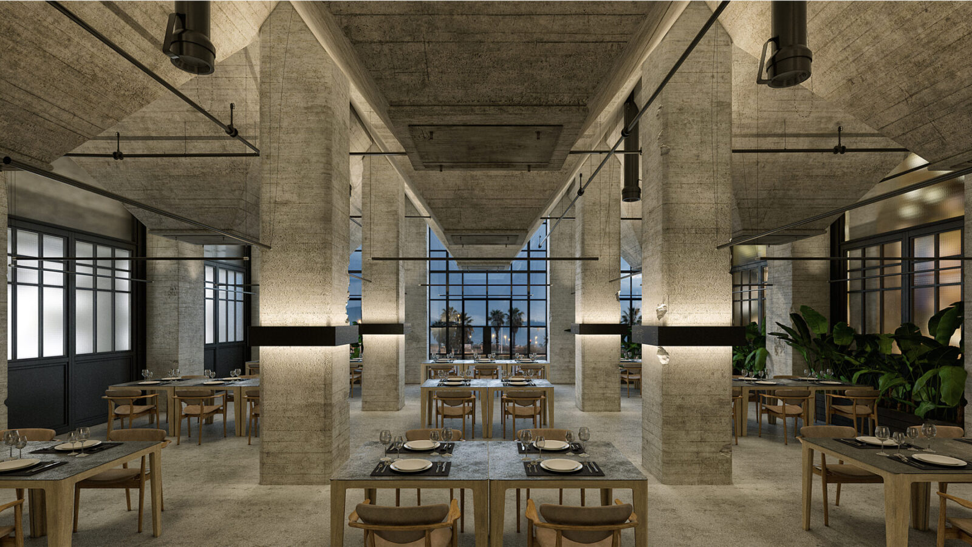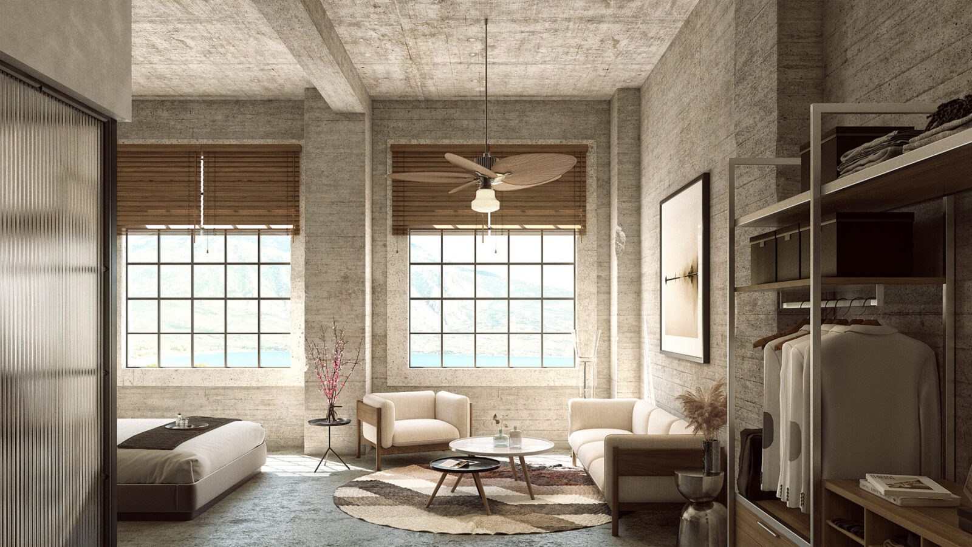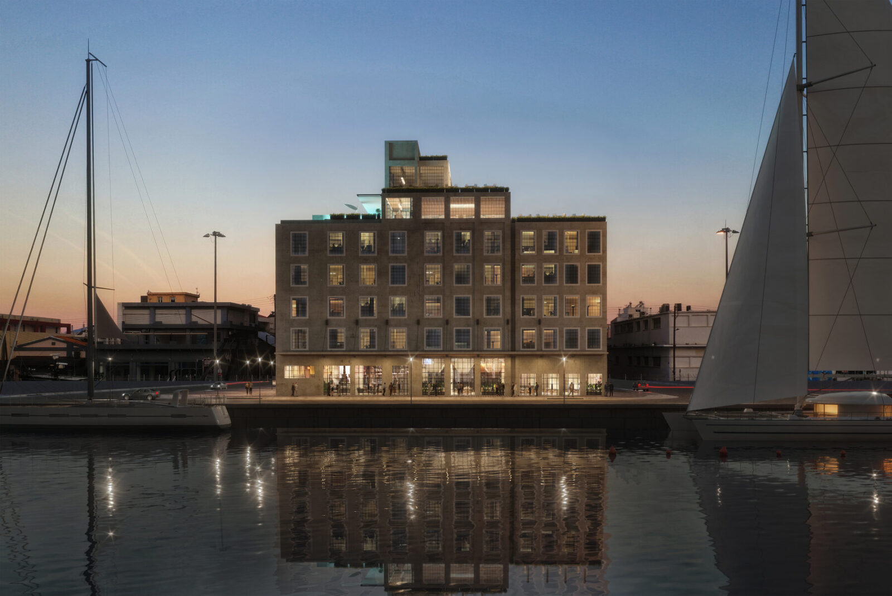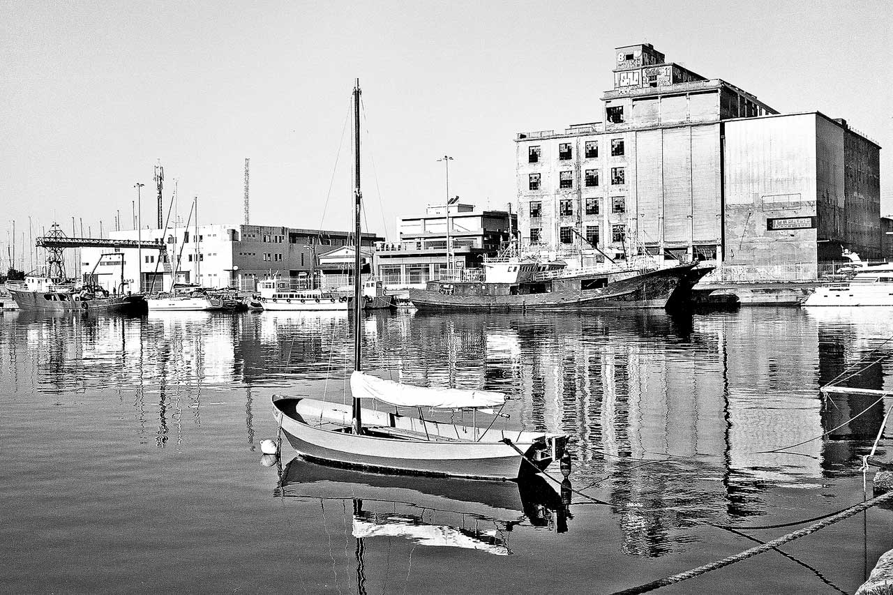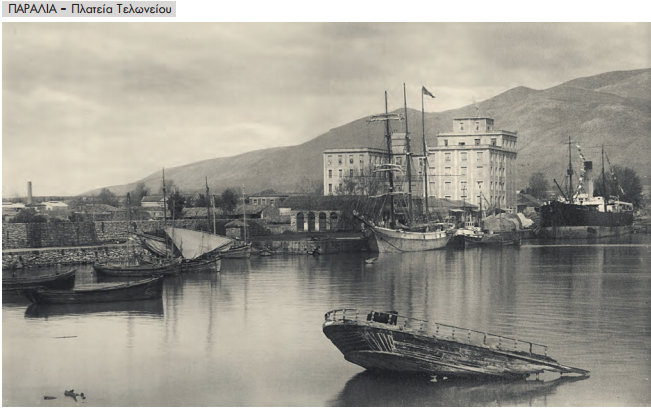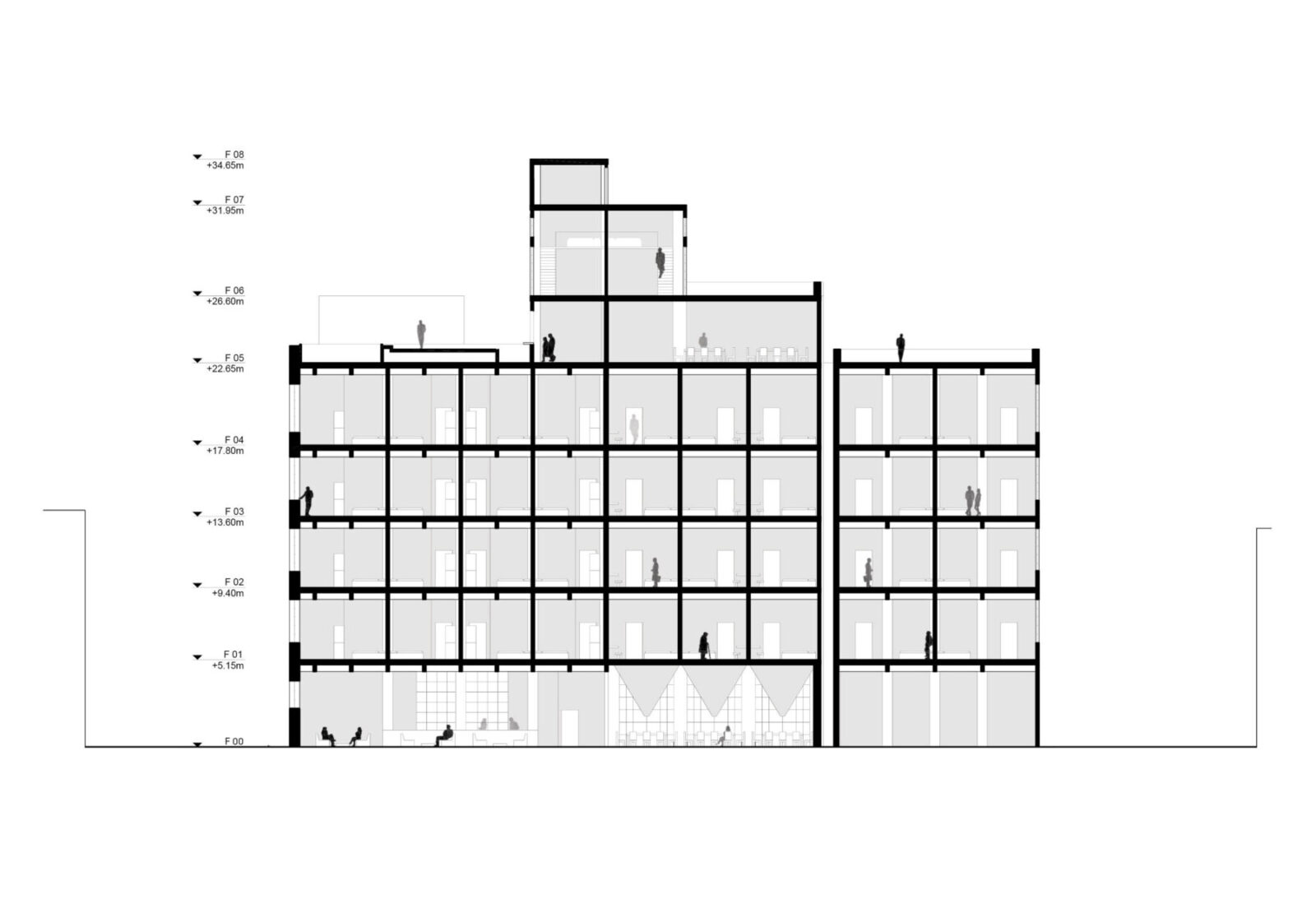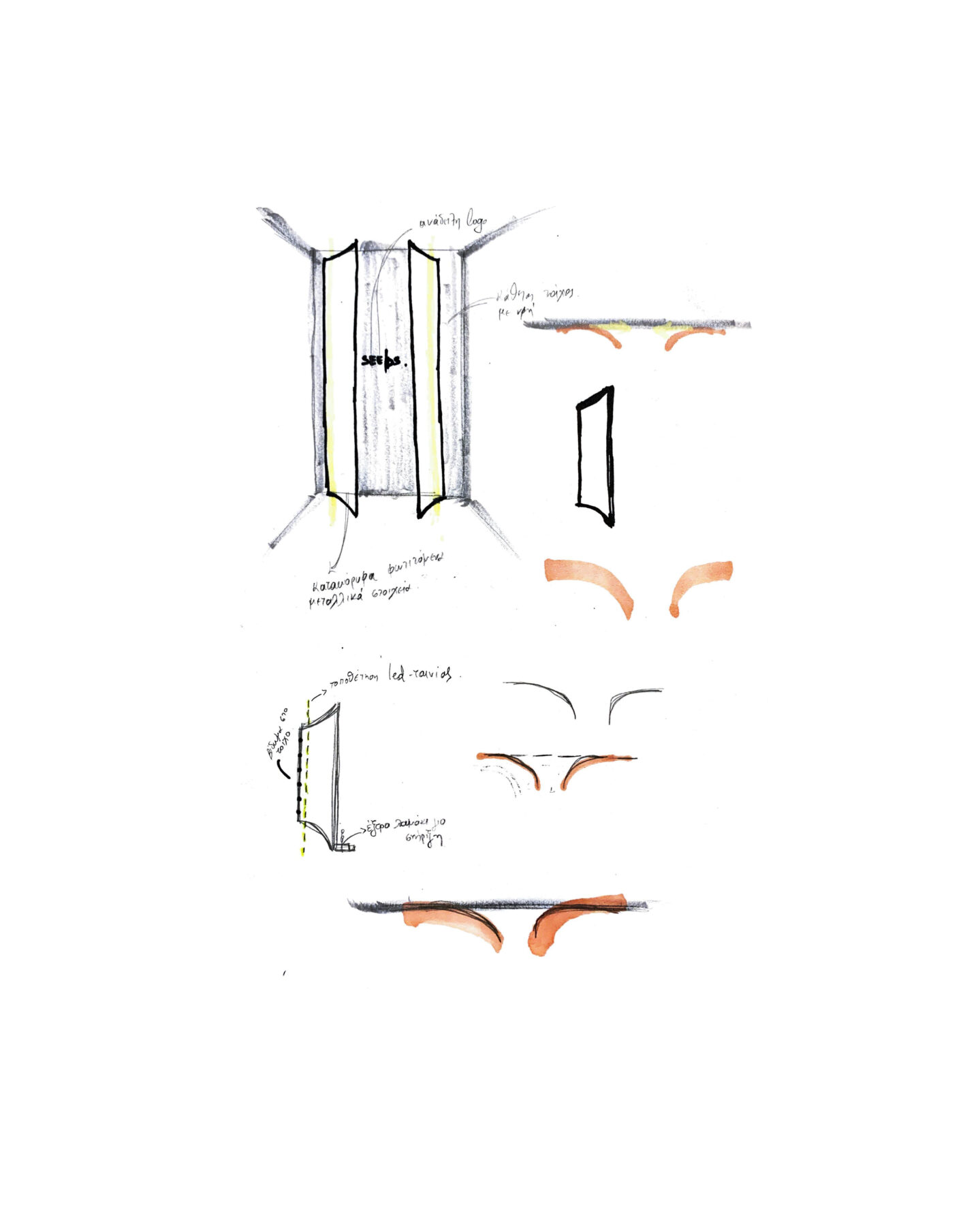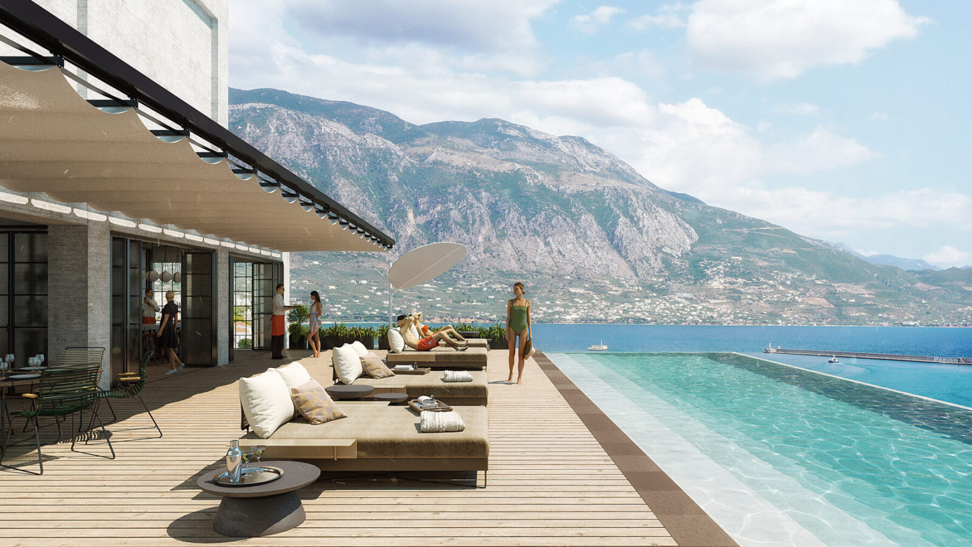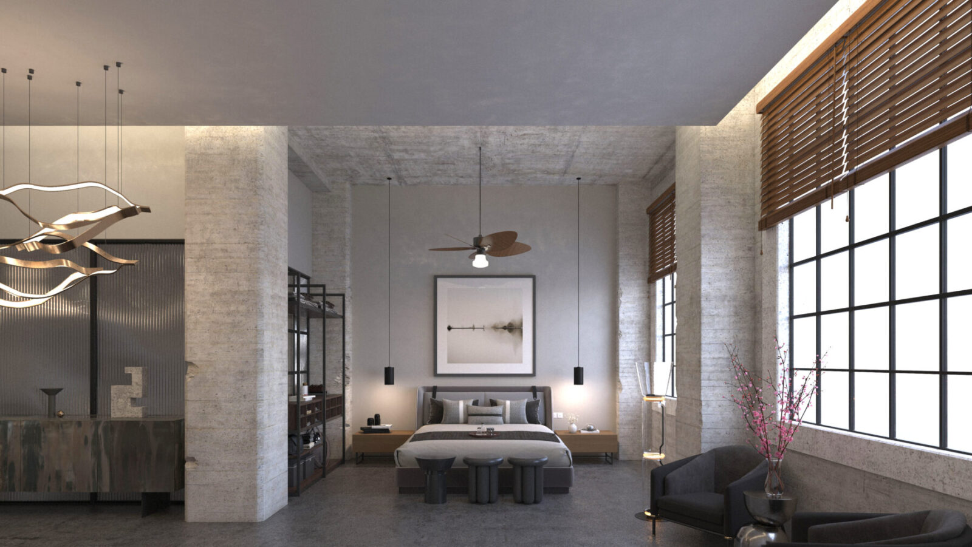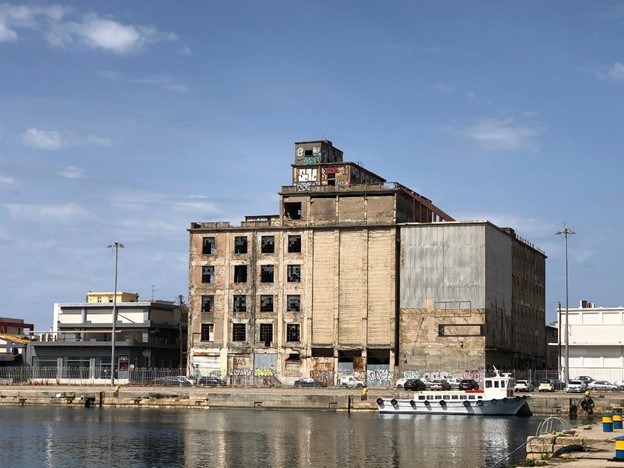Square One studio was commissioned with the conversion of Evangelistria Silo building in Kalamata, into two hotels of 5 and 4 stars respectively. The former industrial building of 11,000 m2, was inaugurated in 1925, and had played a very significant role for the city’s economy until the recent economical crisis that resulted the abandonment of the structure. Copenhagen-based studio’s approach aims to preserve the caracter of Silo building and highlight the old industrial elements.
At the beginning of the 20th century, the city of Kalamata was an important commodity hub for Southern Greece, and the Evangelistria Silo building, which was inaugurated in 1925, had a prominent role in the city’s economy during a good part of this century. The change of the economic landscape of the last three decades affected the wellbeing and development of the port and therefore the building was abandoned.
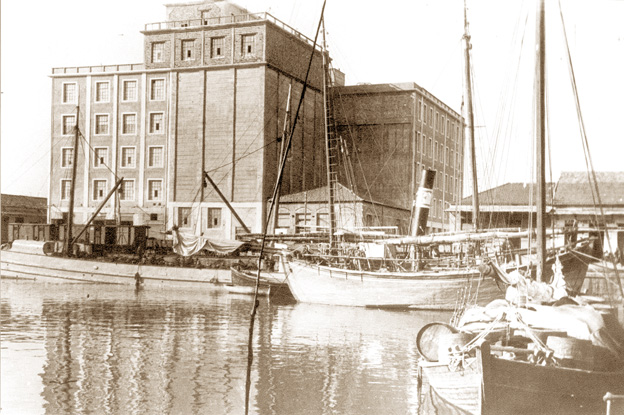
Today it is becoming clear that the economic model of Greece is turning decisively towards tourism and leisure, which creates new opportunities and leads us to see old buildings of the industrial heritage under a new light.
Within this context, we were commissioned the conversion of this important industrial building of 11,000 m2 into two hotels of 5 and 4 stars respectively, with conference facilities. The two hotels have 100 beds each.
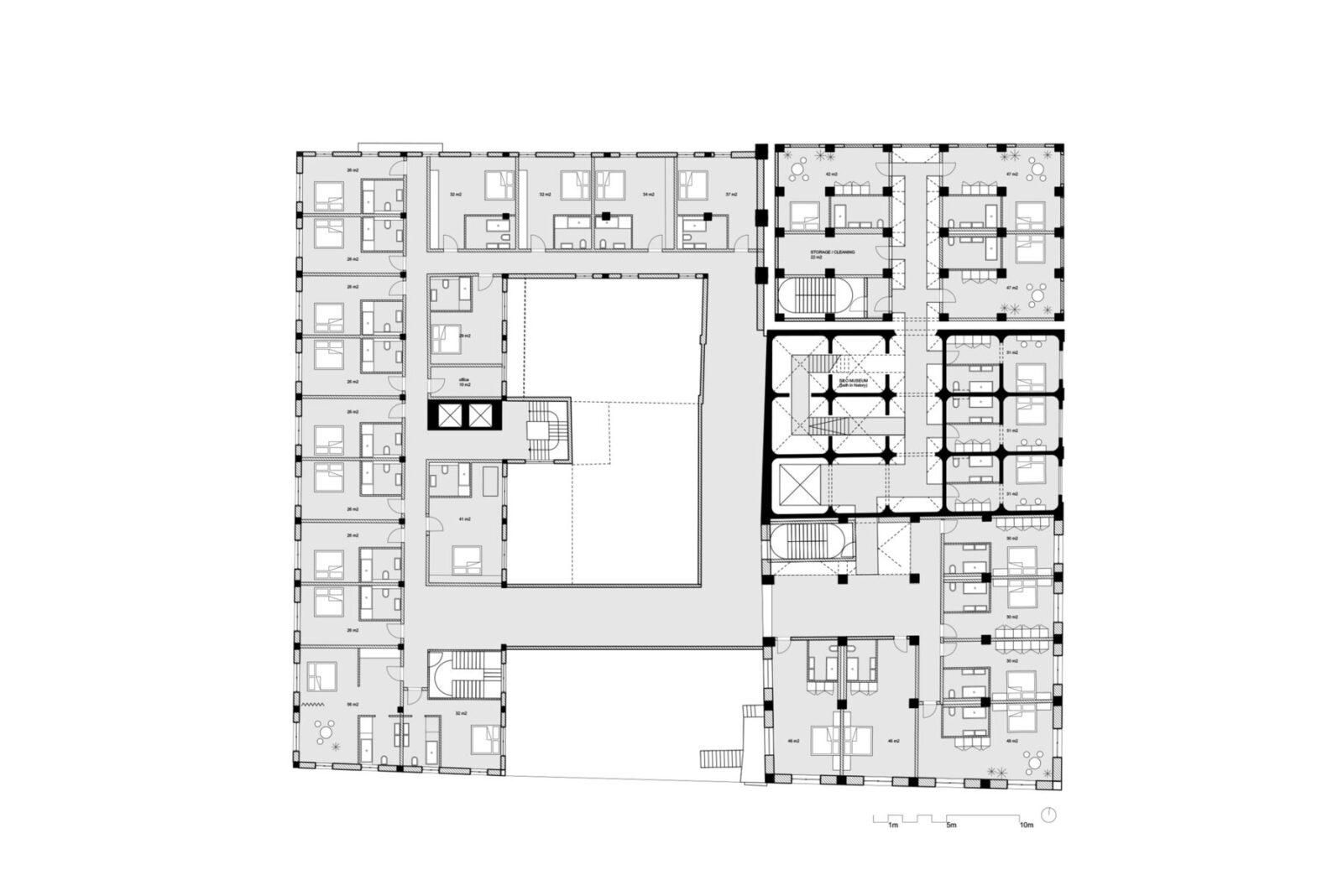
When our office, SquareOne, was asked to consider the future of the Evangelistria Silos, we started off by reflecting: Which is the role of 20th century industrial buildings in the current economy? How can an urban building with an emblematic character be utilized and designed in a way that will not affect the long-term identity of both the building itself and the city? How could the conversion from an industrial building to a modern tourism and leisure structure be done? And what would be the cumulative impact on the economy of the area and also on the character of the port in the future?
As the Architect of the project, Kostas Poulopoulos, who lived at the city as a teenager and did his diploma thesis in this specific asset, tells us: “Which is the technically and artistically ideal way to transform a space for grain into a space for people?”
To achieve this, we designed new access openings within the cells of the silos, as well as windows on the facades, which match the proportions and sizes of the existing windows in other areas of the facade. By adding new slabs between the cells, we create 4 floors that will host rooms and suites with sizes ranging from 28 to 45 sq.m. In both hotels, the ground floor will consist of the entrance area, kitchens and dining areas as well as staff offices. On the fifth floor of the five-star hotel, we are creating a restaurant and an infinity edge pool, where guests can enjoy the view of the Messinian Gulf and Mount Taygetus.
Οn the ground level overlooking the harbor, we are creating a restaurant under the concrete cones of the silos, accessible to all, both hotel tenants and visitors of the area. The plethora of old industrial elements (wooden silos, machinery, bells for starting and ending work, etc.) will be preserved throughout the building and will be exhibited in a specially designed space.
Cleaning, removal and surveying operations have already started, as well as licensing procedures. The companies “Porto Milos Kalamata M.I.K.E” and “Porto Marina Kalamata MIKE” have already been successfully subjected to the Development Law, and have received financial sponsorship amounting to 3 million and 2.7 million respectively. The investment is expected to contribute with over 20 annual permanent jobs each, in addition to the seasonal ones.
Credits & Details:
Project: Silos
Category: Renovation, Restoration, Re-use
Location: Kalamata, Greece
Design: SquareOne studio , SQ1
Το στούντιο SquareOne ανέλαβε τη μετατροπή του κτιρίου της Ευαγγελίστριας Σιλό στην Καλαμάτα, σε δύο ξενοδοχεία 5 και 4 αστέρων αντίστοιχα. Το πρώην βιομηχανικό κτίριο των 11.000 m2, εγκαινιάστηκε το 1925 και έκτοτε διαδραμάτισε πολύ σημαντικό ρόλο για την οικονομία της πόλης μέχρι την πρόσφατη οικονομική κρίση, που είχε ως αποτέλεσμα την εγκατάλειψη της δομής. Η προσέγγιση των αρχιτεκτόνων, στοχεύει στη διατήρηση του χαρακτήρα του κτιρίου Silo και στην ανάδειξη των παλαιών βιομηχανικών στοιχείων του.
Σε μια εποχή όπου η πόλη της Καλαμάτας αποτελούσε σημαντικό κόμβο εμπορευμάτων για τη Νότια Ελλάδα, το κτίριο των Μύλων Ευαγγελίστριας, που εγκαινιάστηκε το 1925, είχε εξέχοντα ρόλο στο λιμάνι της πόλης για το μεγαλύτερο μέρος του 20ου αιώνα. Η αλλαγή του οικονομικού τοπίου των τελευταίων τριών δεκαετιών επηρέασε την ευημερία και την ανάπτυξη του λιμανιού και ως εκ τούτου το κτίριο εγκαταλείφθηκε.
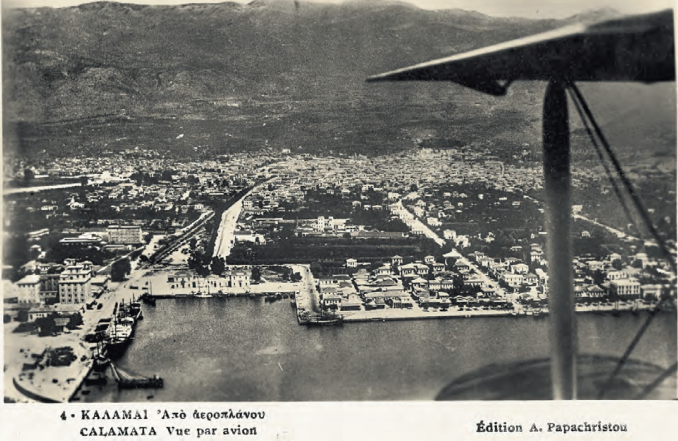
Σήμερα καθίσταται σαφές πως το οικονομικό μοντέλο της Ελλάδας στρέφεται αποφασιστικά προς τον τουρισμό και την αναψυχή, γεγονός που δημιουργεί νέες ευκαιρίες και μας ωθεί να δούμε παλιά κτίρια της βιομηχανικής κληρονομιάς υπό νέο πρίσμα. Μέσα σε αυτό το πλαίσιο, προτείνουμε την μετατροπή του σημαντικού αυτού βιομηχανικού κτίσματος τάξεως μεγέθους των 11,000 μ2 σε δυο ξενοδοχεία , ένα 5 κι ένα 4 αστέρων με συνεδριακές εγκαταστάσεις. Τα δυο ξενοδοχεία έχουν 100 κλίνες το καθένα.
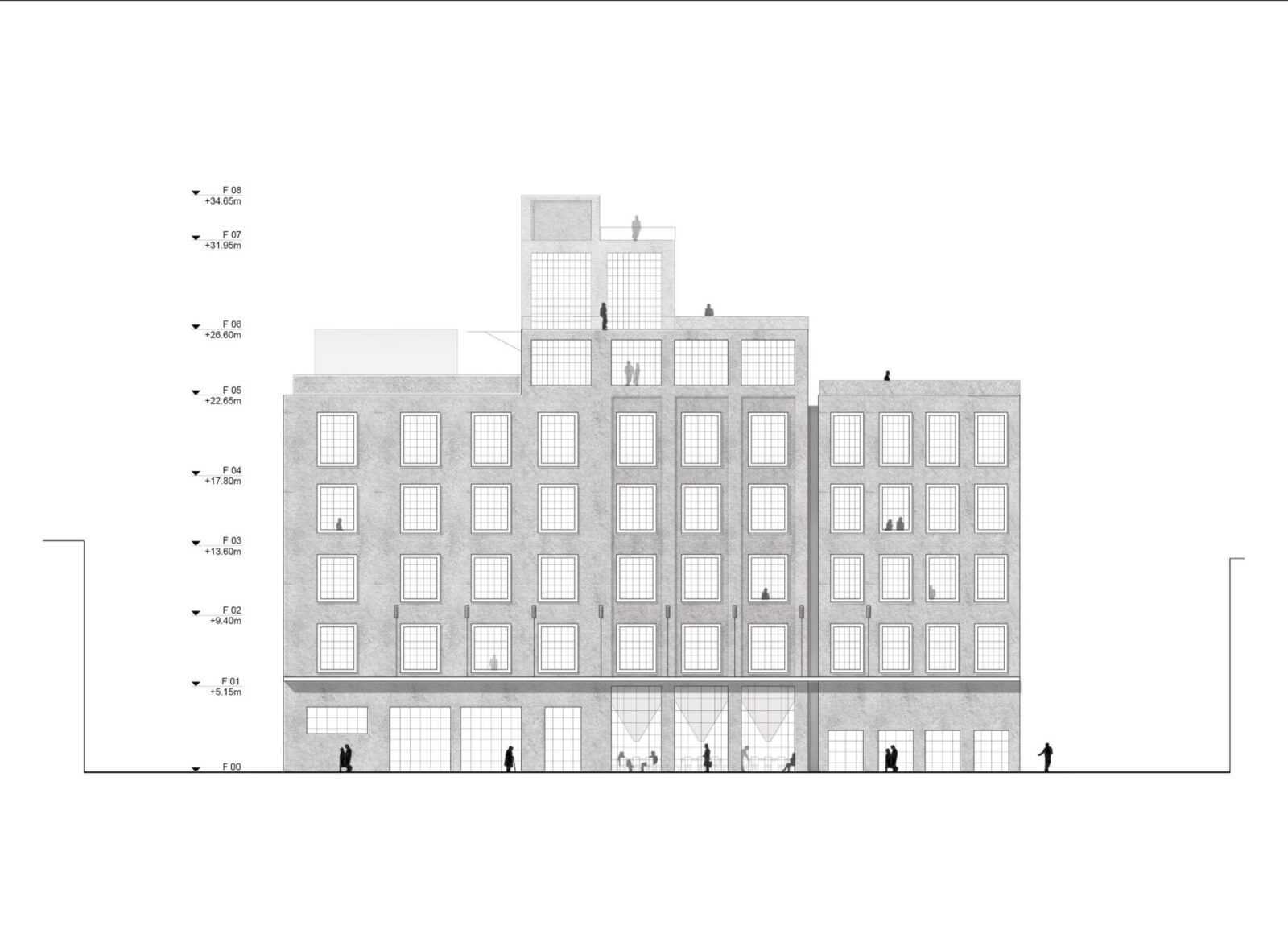
Όταν το γραφείο μας SquareOne, κλήθηκε να σκεφτεί το μέλλον των Μύλων-Σιλό Ευαγγελίστριας , ξεκινήσαμε να αναρωτιόμαστε: Τι ρόλο μπορούν να παίξουν τα βιομηχανικά κτίρια του 20ού αιώνα στην τρέχουσα οικονομία; Πως μπορεί να αξιοποιηθεί ένα αστικό κτίριο με εμβληματικό χαρακτήρα και να σχεδιαστεί με τρόπο που δεν θα πληγεί η μακρόχρονη ταυτότητα, τόσο του ίδιου του κτιρίου, όσο και της πόλης; Πως θα μπορούσε να γίνει η μετατροπή από ένα βιομηχανικό κτίριο σε μια σύγχρονη δομή τουρισμού και αναψυχής; Ποια θα ήταν η συσσωρευτική επίπτωση στην οικονομία της περιοχής αλλά και στον χαρακτήρα του λιμανιού στο μέλλον;
Όπως μας λέει ο Αρχιτέκτονας του έργου, Κώστας Πουλόπουλος, που μεγάλωσε στην Καλαμάτα και έκανε τη διπλωματική του στο συγκεκριμένο ακίνητο: «Εν τέλει, ποιος ειναι ο τεχνικά και καλλιτεχνικά ιδανικός τρόπος για να μετατρέψουμε έναν χώρο για σιτηρά, σε ένα χώρο για ανθρώπους;»
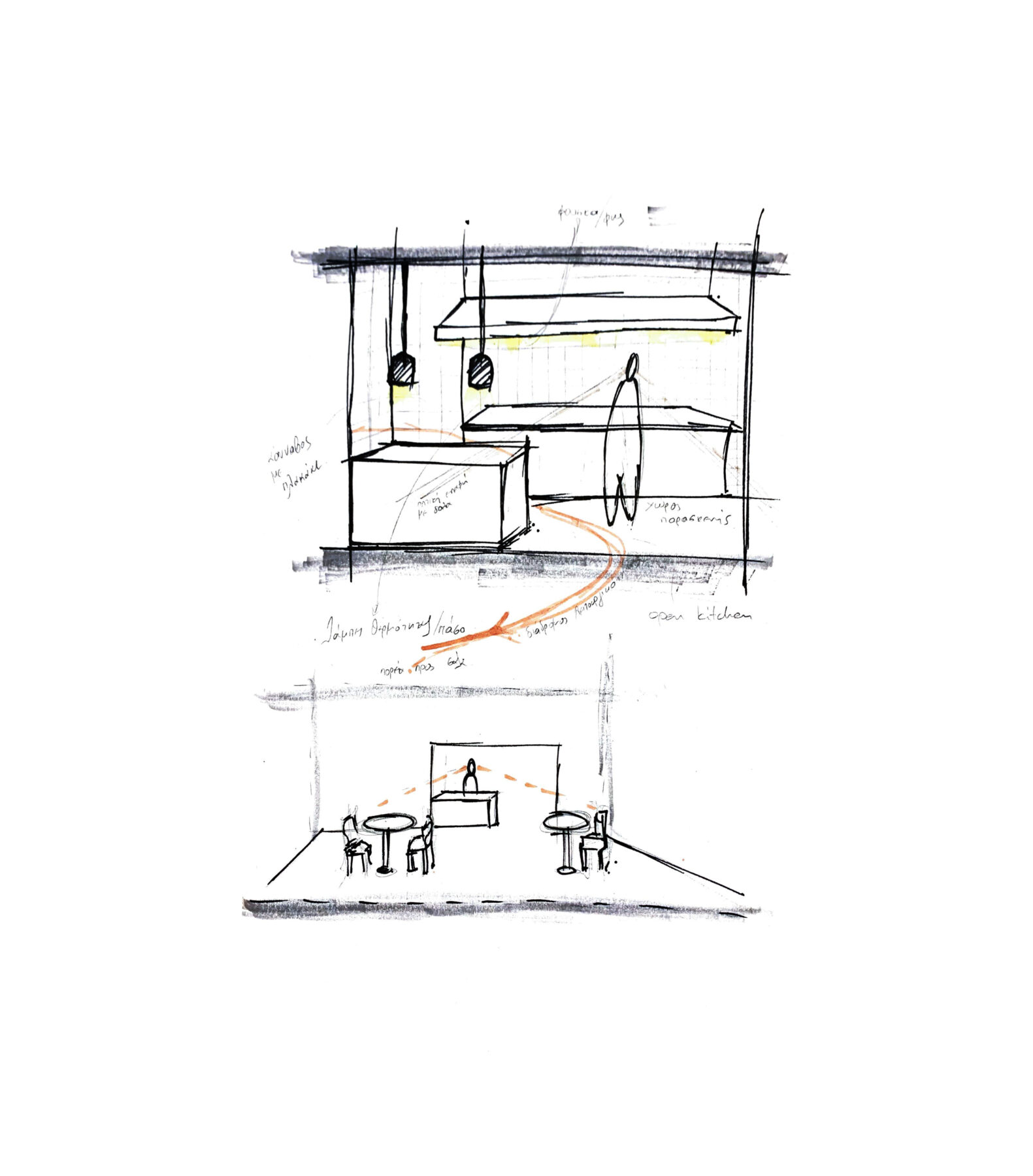
Για να το πετύχουμε αυτό σχεδιάσαμε νέα ανοίγματα πρόσβασης εντός των κυψελών των σιλό, καθώς και παράθυρα στις προσόψεις, που προσιδιάζουν σε αναλογίες και μεγέθη στα υπάρχοντα παράθυρα άλλων περιοχών της όψης . Με την δε προσθήκη νέων πλακών ανάμεσα στις κυψέλες, δημιουργούμε 4 ορόφους που θα φιλοξενούν δωμάτια και σουίτες με μεγέθη που κυμαίνονται από 28 έως και 45 τ.μ. Και στα δυο ξενοδοχεία, το ισόγειο θα απαρτίζεται από τον χώρο της εισόδου, κουζίνες και χώρους εστίασης καθώς και γραφεία προσωπικού. Στον πέμπτο όροφο του πεντάστερου ξενοδοχείου δημιουργούμε εστιατόριο και μια πισίνα υπερχείλισης (infinity edge), όπου οι επισκέπτες μπορούν να απολαύσουν τη θέα στον Μεσσηνιακό κόλπο και τον Ταΰγετο.
Στην δε ισόγεια στάθμη με θέα στο λιμάνι, δημιουργούμε ένα εστιατόριο κάτω από τους μπετονένιους κώνους των σιλό, προσβάσιμο από όλη την πόλη. Στο σύνολο του κτιρίου θα συντηρηθούν παλιά βιομηχανικά στοιχεία (ξύλινα σιλό, μηχανήματα, κώδωνες έναρξης και λήξης εργασίας κ.α.) και θα εκτεθουν σε μουσειακό χώρο που σχεδιάζεται ειδικά.
Στο κτίριο έχουν ήδη ξεκινήσει εργασίες καθαρισμού, καθαιρέσεων και αποτύπωσης, καθώς και διαδικασίες αδειοδότησης. Οι εταιρίες «Porto Milos Kalamata Μ.I.Κ.E» και «Porto Marina Kalamata ΜΙΚΕ» έχουν ήδη υπαχθεί στον Αναπτυξιακό Νόμο, βάσει απόφασης που εκδόθηκε από το αρμόδιο υπουργείο, και λάβει ενίσχυση της τάξεως των 3 εκ η πρώτη και 2.7 εκ η δεύτερη ,συνεισφέροντας με πάνω από 20 ετήσιες μόνιμες θέσεις εργασίας έκαστη, πέραν των εποχιακών.
Στοιχεία έργου:
Έργο: Silos
Κατηγορία: Ανακαίνηση – Επανάχρηση
Τοποθεσία: Καλαμάτα, Ελλάδα
Σχεδιασμός: SquareOne studio , SQ1
READ ALSO: Taka+Partners | Η ανθρωποκεντρική προσέγγιση της αρχιτεκτονικής
