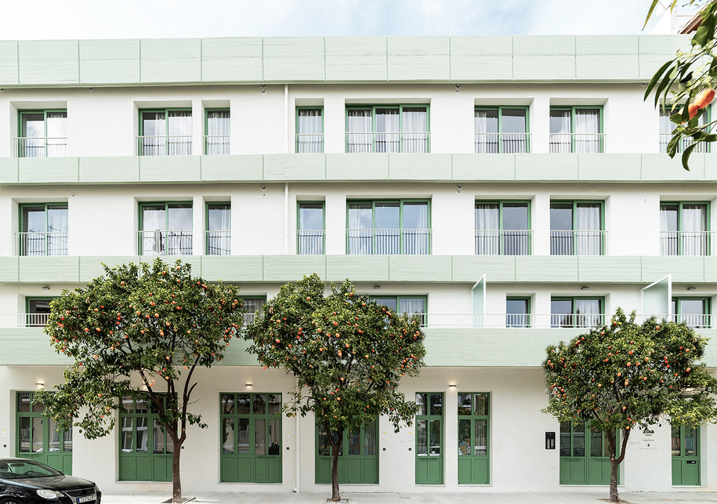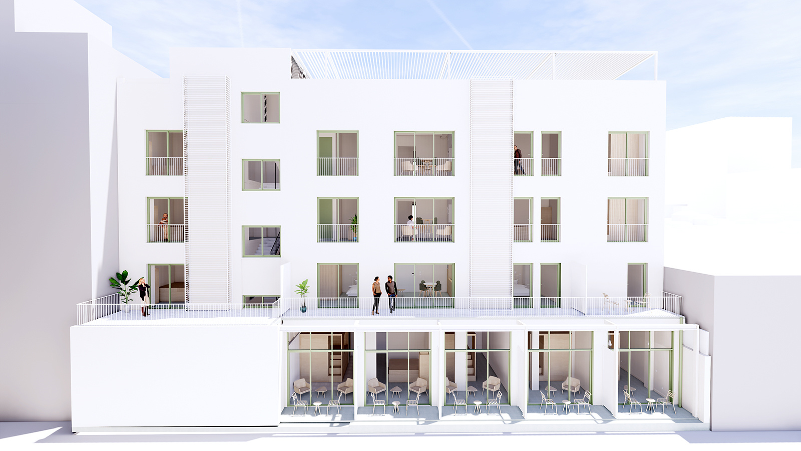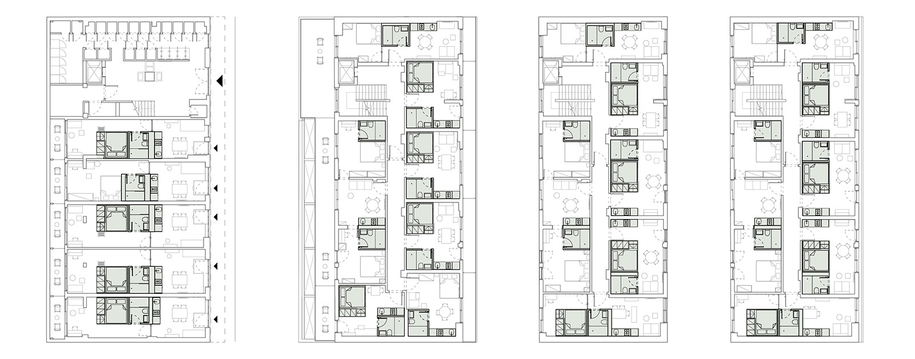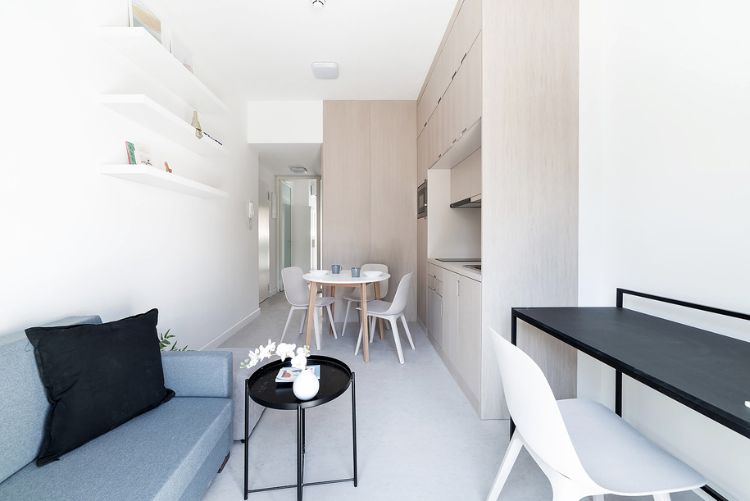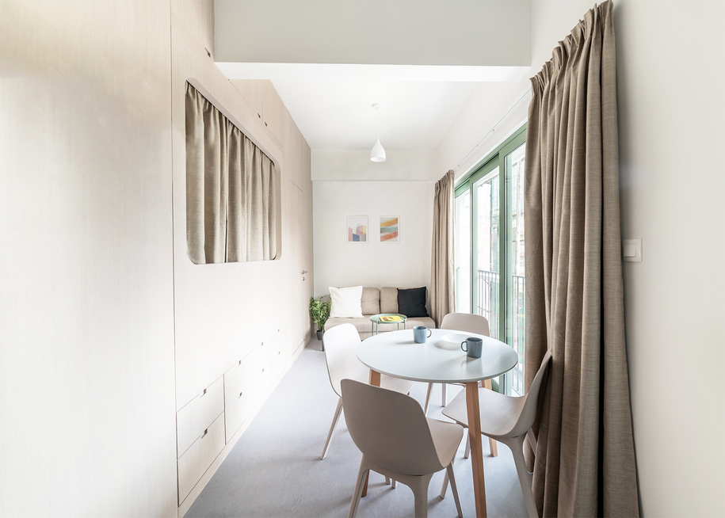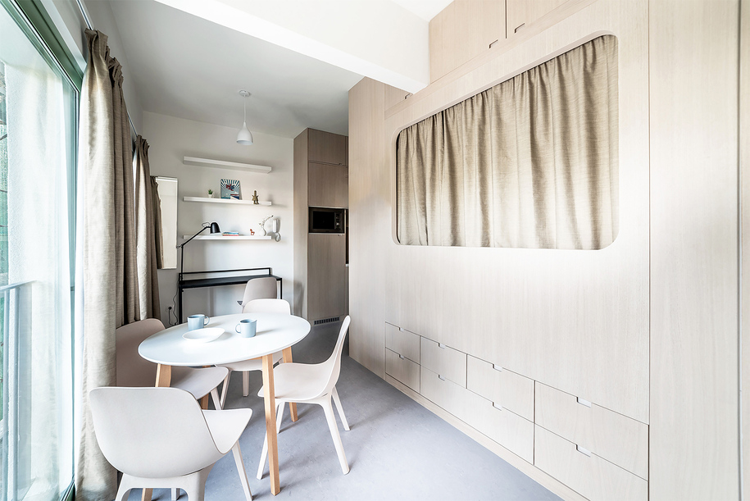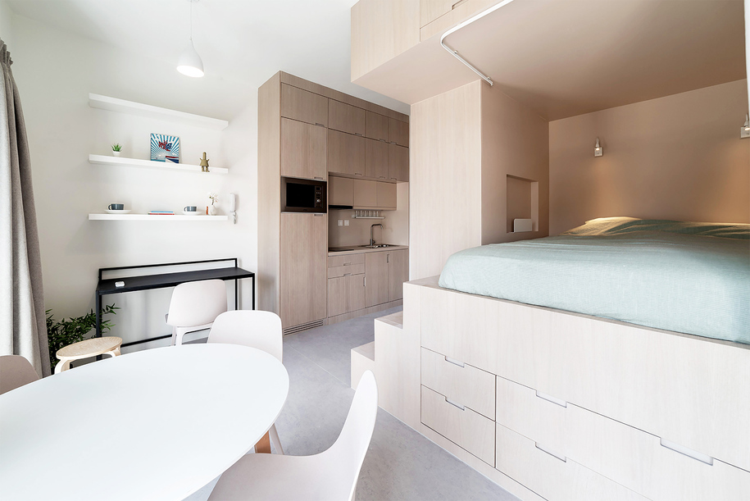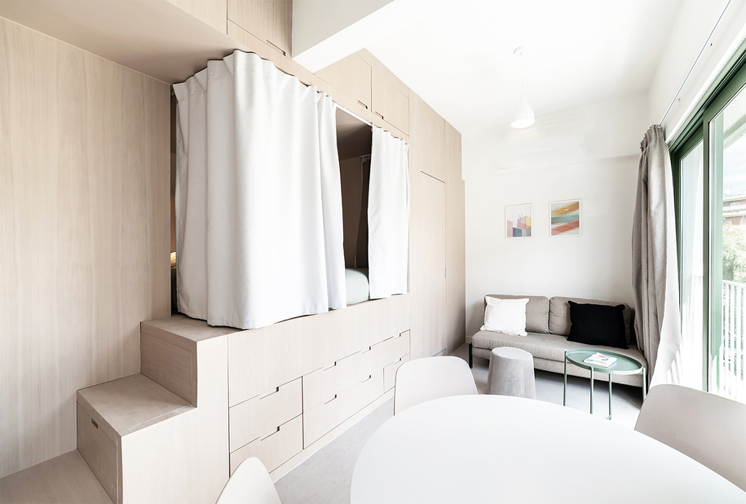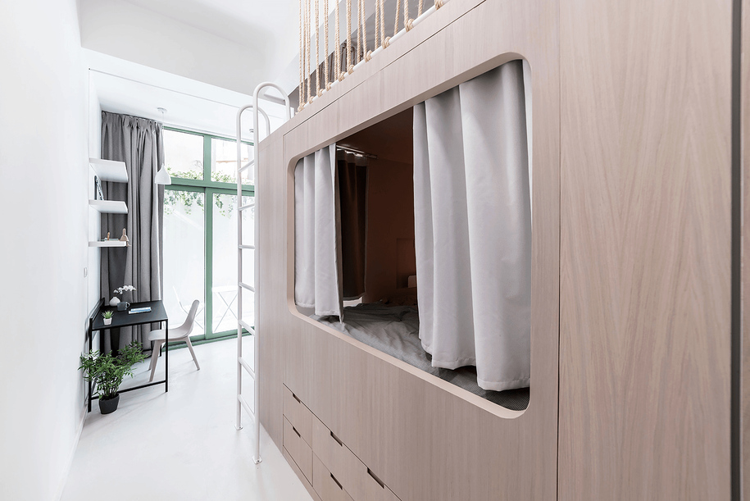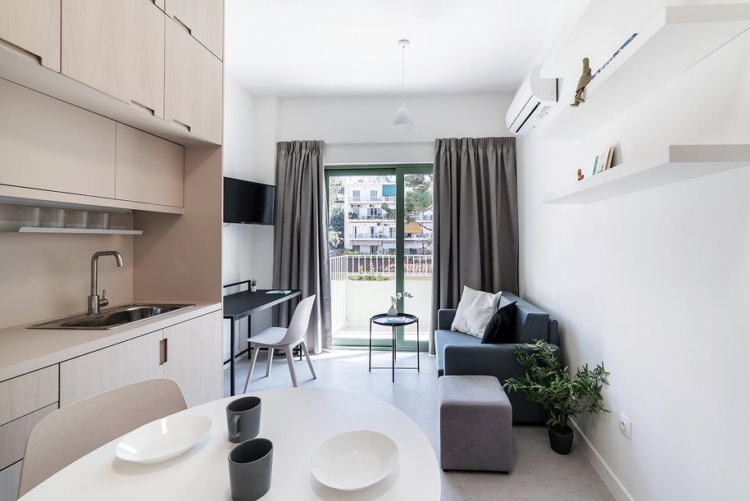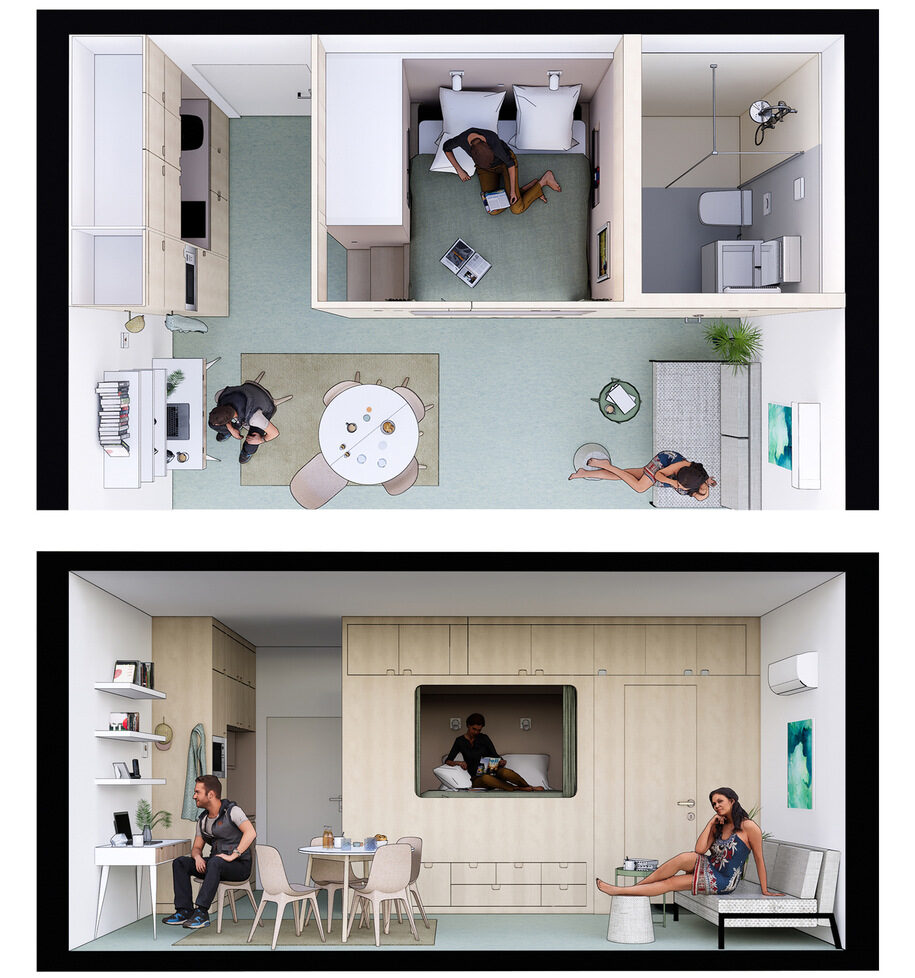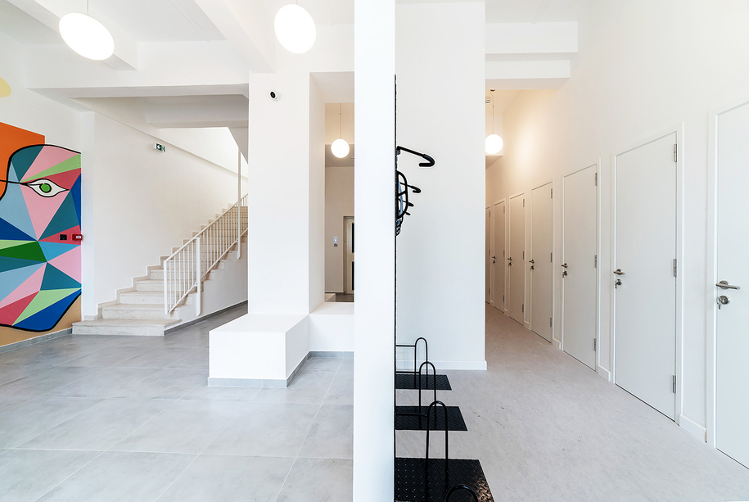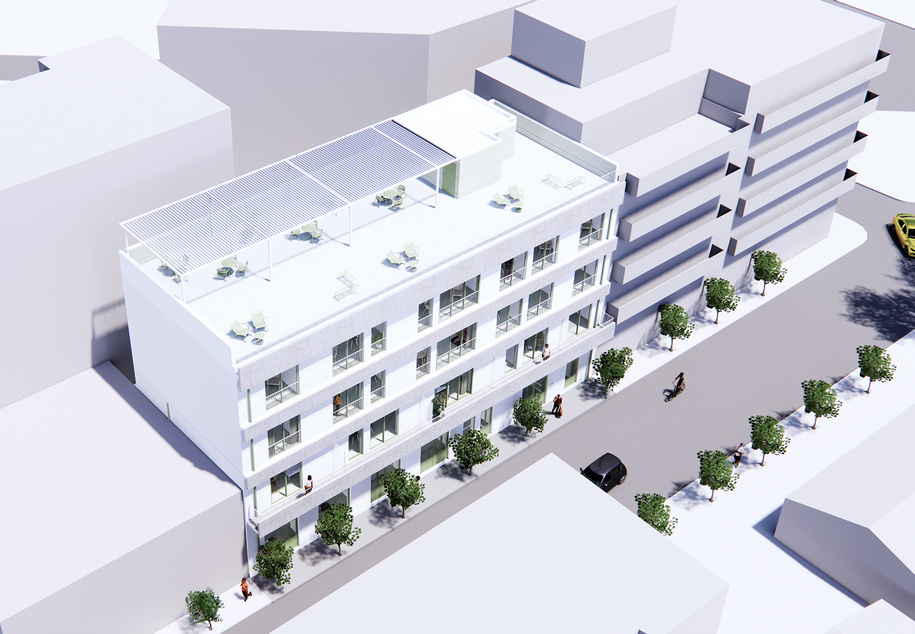SAP Microapartments, by Barespace.
Barespace Team was asked to convert a series of existing office and industrial buildings into apartments.
Their main goal was to ensure a consistent level of comfort and functionality, despite the fact that all of the properties varried in shape, size, height, location, orientation and context. They decided to creat a system of three “Essential Living Units” (ELU); the kitchen unit to cook, the bed unit to sleep and store clothes, and the bathroom unit to restore and planned the rest of the apartment as an open, flexible space.
-text by the authors
When a client asked us to convert a series of existing office and industrial buildings into apartments, a pivotal issue immediately arose: all of the properties vary in shape, size, height, location, orientation and context; how can we ensure a consistent level of comfort and functionality?
Instead of creating a unique design for each conversion, it became obvious that projects would benefit from some form of standardization. However, given that the different buildings inevitably yielded different apartment shapes -some narrow and deep, some square-ish, some long along the facade, some tall, some short-, standardizing the entire apartment was not an option.
We proceeded to distill a home into its core universal elements, creating a system of three “Essential Living Units” (ELU); the kitchen unit to cook, the bed unit to sleep and store clothes, and the bathroom unit to restore.
The rest of the apartment is open and flexible space, varying in size, layout and height, with mobile furniture that can be re-arranged, and decorated according to each occupant’s needs. The ELU units are designed to adapt to the various apartment shapes, and can be combined with each other in different configurations, like toy building blocks.
Inspired by sleeper-train and yacht cabins, they offer a consistent comfort and functionality, with streamlined geometries that allow for frictionless movement around them and easy cleaning. Materials, finishes, hardware and equipment are carefully selected based on their performance in terms of comfort, insulation, flexibility, durability, sustainability, repairability, safety, psychological well-being, visual simplicity and cost.
The common amenities and utility spaces that complement each project, such as storage lockers, bicycle parking, laundry room, and common terraces, are adapted to each building’s unique existing characteristics.
The first pilot building where the ELU micro-dwelling standardization system was implemented is in Kallithea, Attica, a three-story former brutalist-style industrial storage building.
The apartments were laid out with a corridor in the middle, adapting to the building plan shape, and the ELU units generate at least five different apartment types, including studio, one-bedroom and two-bedroom dwellings.
On the ground floor, where the floor to ceiling height is increased, storage/sleeping lofts are created on top of the combined ELU units that can be reached with ladder add-ons.
Laundry, bicycle parking, and storage lockers are located on the ground floor, and at the top floor, a pergola and mobile furniture allow for the year-round utilization of the generous terrace.
The minimal facade interventions include adding insulation to improve energy performance and acoustic comfort, and expanding existing openings to maximize natural light and views, while maintaining its original industrial character.
Credits & Details:
Project Team:
Design: Barespace | Iannis Kandyliaris – Parina Vasilopoulou
Project Team: Anastasia Tsikli, Vaia Giakitzi, Dimitra Bouga, Vasilis Spiliotis
MEP design: MELCON
Structural consulting: Konstantinos Sortikos
Construction: VITAEL
Photography: Aggelos Slatinopoulos
Project Info:
Area: 1,150 m2
Client: ZOIA
Year of completion: 2020
Location: Kallithea, Attica, Greece
READ ALSO: Ecoweek 2021 in Aegina, Greece | History, Tourism and Sustainability
