The project is situated in a plot of 1,377 m2 in the Palia Pendeli Municipality, with an existing building of the `80s onsite. The team was commissioned by the owners to design a new house to accommodate a four person family. The need for full integration of the new shelter in an area of natural beauty and the adaptation to a strongly sloping terrain has been fundamental. The building is placed half in the soil in a way that creates a direct contact with the garden from both levels, while the new entrance is shaped as a zigzag path away from the private views of the residence. The main volume recedes giving space to the existing dwelling and arranged in the shape of “L” just like mirroring the layout of the other house. The living rooms and bedrooms were situated south towards the unobstructed view of Attica while transit and wet spaces are at the north.
Special attention was given to the total avoidance of thermal bridges and the external insulation of the envelope, while movable aluminum panels throughout the south face provide full control of solar radiation and a large part of the ground floor is covered by planted roof. The apertures were placed in a way to assist cross and stack ventilation combined with ceiling fans. Apart of that, light colored external surfaces reduce the absorbance of solar radiation and the inclined to the southeast roof becomes the energy collector through photovoltaic array and rainwater collector for plants irrigation. The core mechanical system for the building is covered both by a biomass fireplace with vents as well as a 16Kw heat pump with fan-coils for cooling and heating.
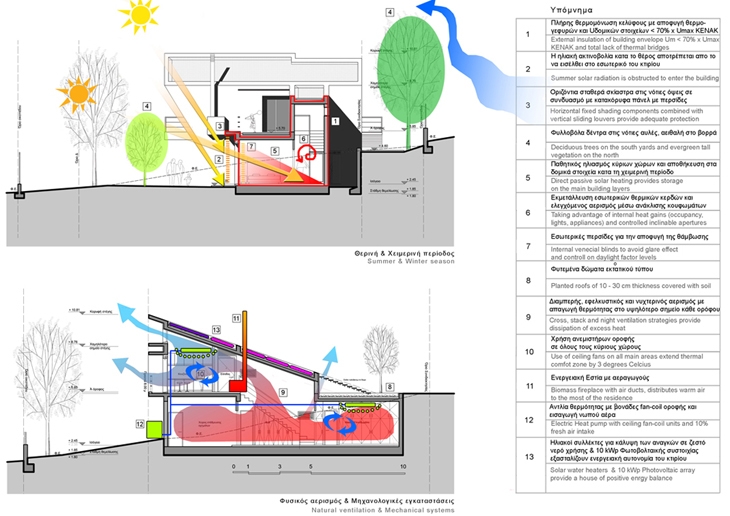 BIOCLIMATIC DIAGRAM
BIOCLIMATIC DIAGRAM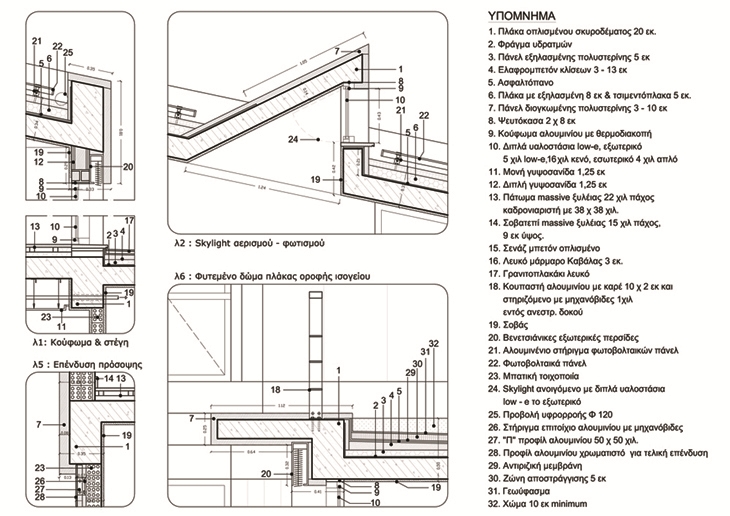 TECHNICAL DETAILS
TECHNICAL DETAILS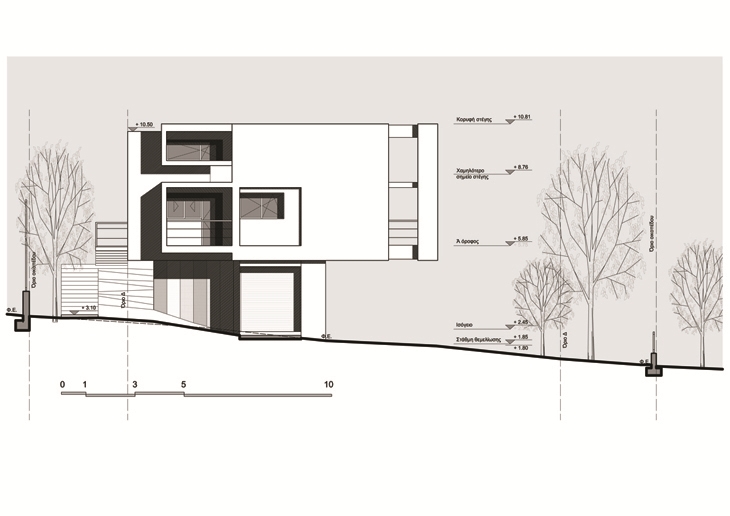 SECTION
SECTION 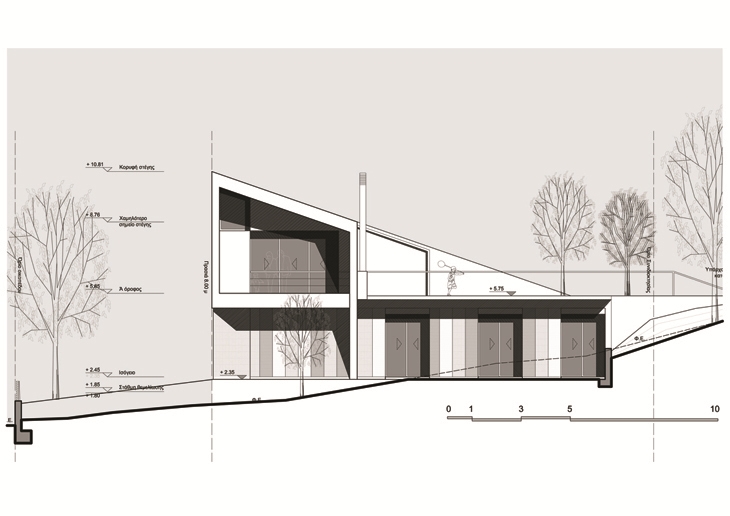 SECTION
SECTION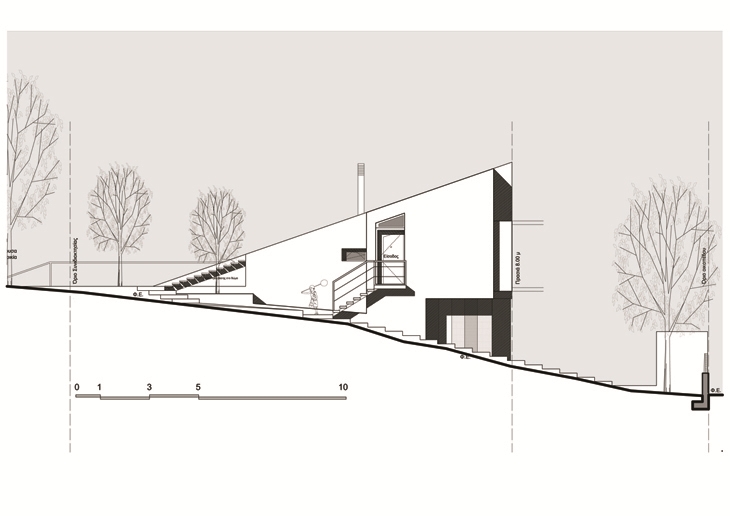 SECTION
SECTION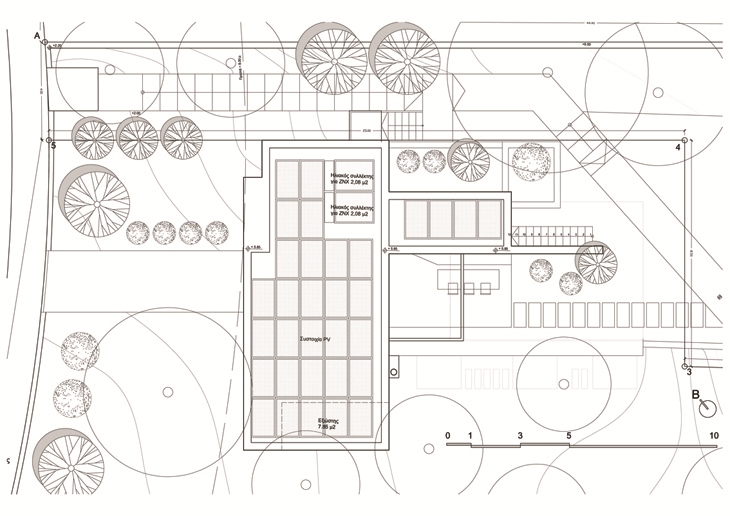 PLAN
PLAN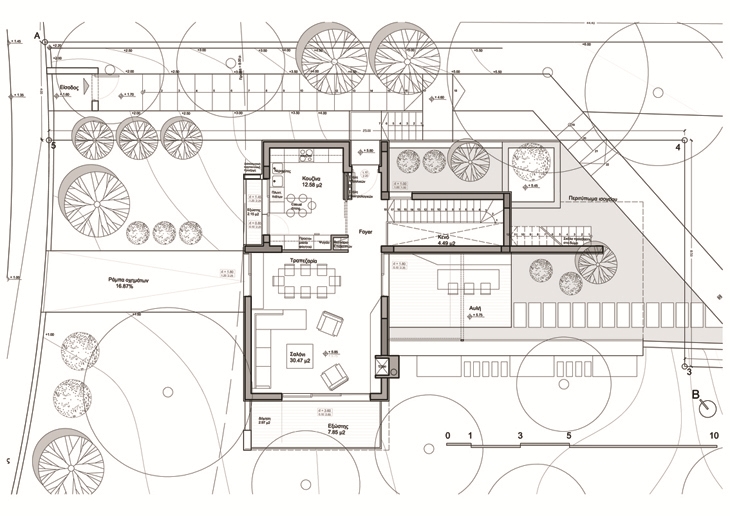 PLAN
PLAN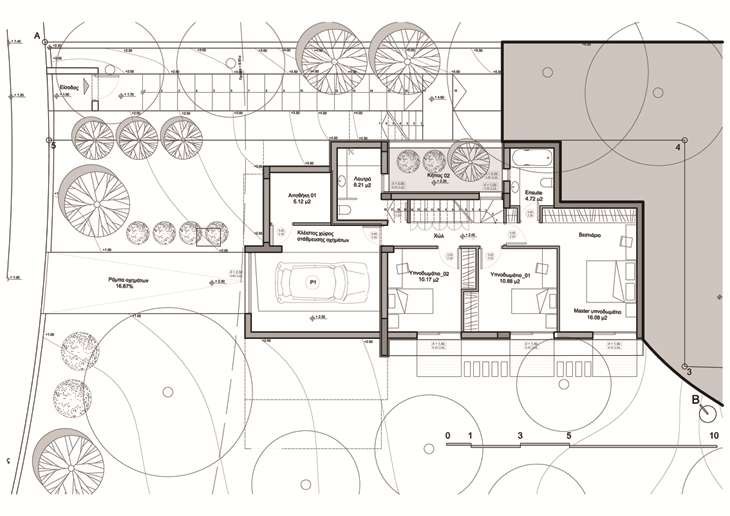 PLAN
PLAN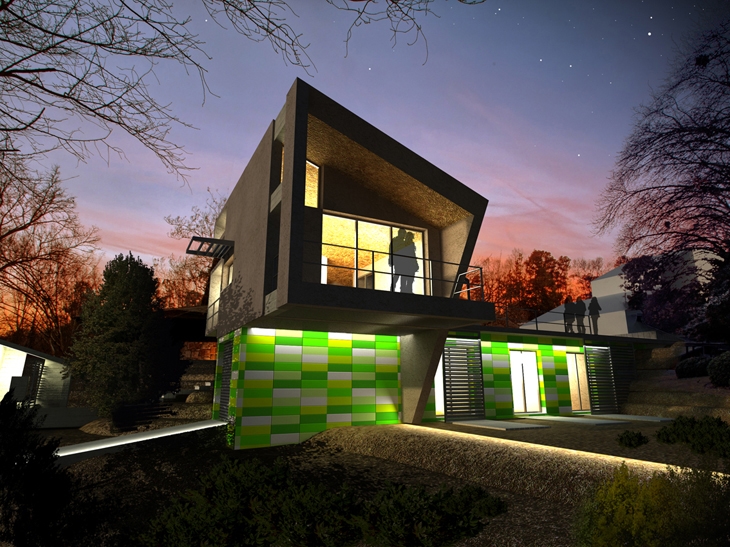 RENDER (C) GAVALAS ARCHITECTS
RENDER (C) GAVALAS ARCHITECTS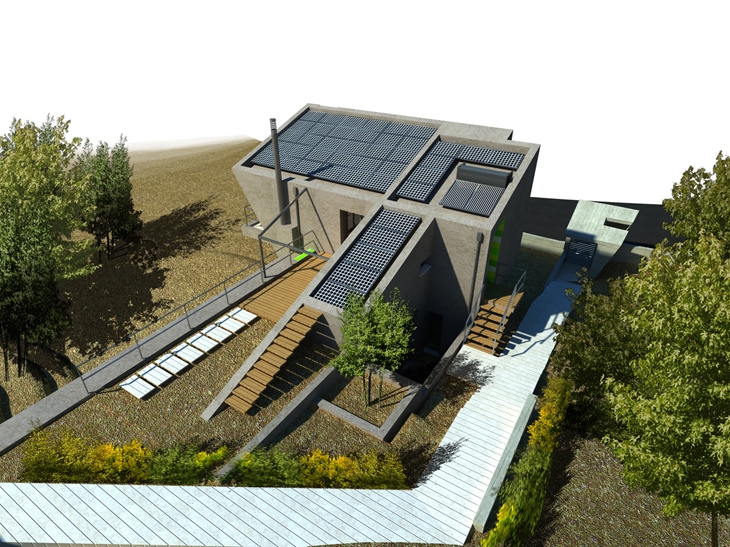 RENDER (C) GAVALAS ARCHITECTS
RENDER (C) GAVALAS ARCHITECTS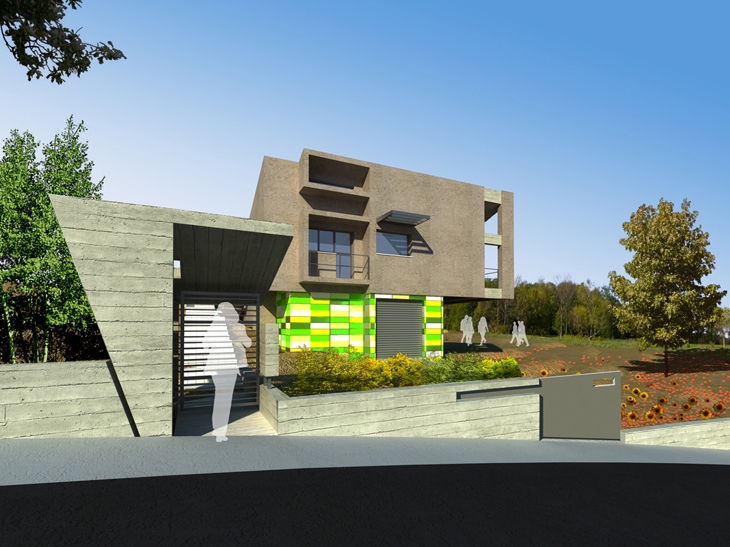 RENDER (C) GAVALAS ARCHITECTS
RENDER (C) GAVALAS ARCHITECTS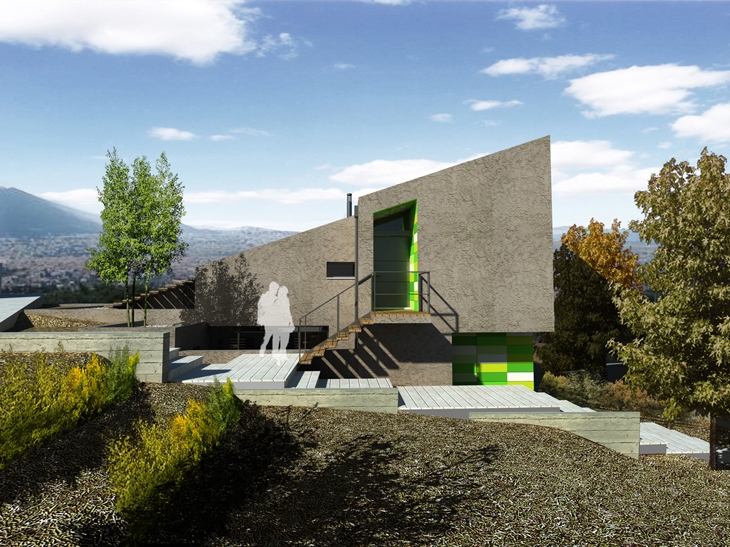 RENDER (C) GAVALAS ARCHITECTS
RENDER (C) GAVALAS ARCHITECTS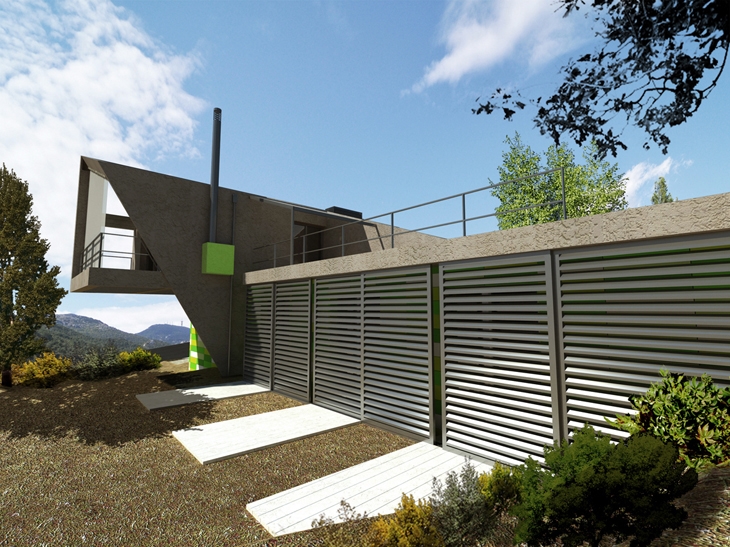 RENDER (C) GAVALAS ARCHITECTS
RENDER (C) GAVALAS ARCHITECTS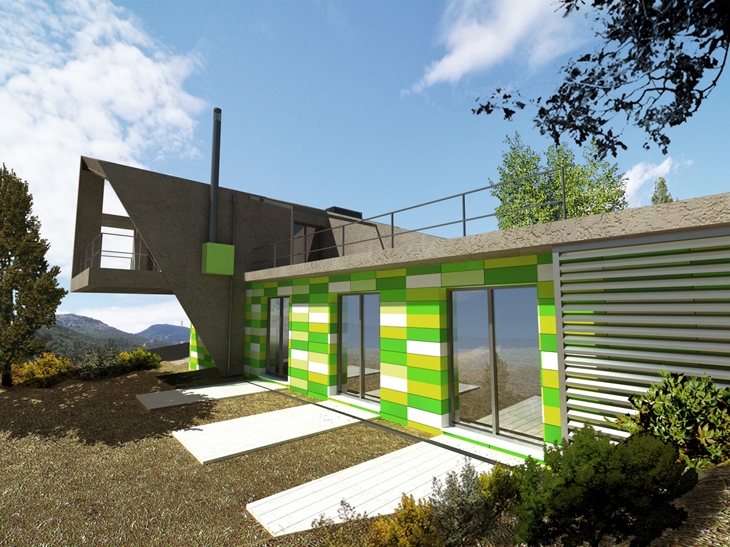 RENDER (C) GAVALAS ARCHITECTS
RENDER (C) GAVALAS ARCHITECTSREAD ALSO: OUTSIDE IN BY TAKESHI HOSAKA ARCHITECTS