Situated in the island of Syros, this summer house hosts a couple and their guests. The design process was defined by the clients’ desire to maximize the view of the Plagia bay. The main intention was to unify the various spaces of the house under one roof facing the Aegean, without creating a massive volume, thus resulting in a deconstructed rectangle with massive openings from all sides.
The entrance is situated in the back, following a gentle descent through continuous miniature courtyards, planted with local aromatic herbs. The main volume houses the common areas, whereas the slightly higher volume, covered in local masonry houses the couple’s private area. The volumes are set next to each other, under a united roof slab, facing the magnificent view of the bay.
The design of the guesthouses varied significantly, as the clients’ desire was the creation of spaces that could be both private and with constant access to the pool and outdoor space. The four guesthouses are situated in opposing parts of the site, gaining distinct characteristics: the ones closer to the house are intended for close friends and visitors whereas the ones under the master bedroom enjoy a private entrance and can easily be rented.
The outdoor area follows the topography of the landscape through a series of steps that define the outdoor areas and offer vast relaxation spaces, either sheltered from the sun or open. The house and guestroom inbetween space under the roof slab is designed as the heart of a summer house: a place near the hearth where all residents will relax and enjoy the Aegean.
Credits
Design team: Sotiris Tsergas, Dora Felekou, Anna Perela
Interior design: Katja Margaritoglou
Built Area: 201,32m²
Status: Completed (2014)
Photography: Erieta Attali, Ioanna Roufopoulou
Bio
Block722 is an Athens based architectural practice, named after the urban block where it was founded. Established in 2009 by Sotiris Tsergas, Katja Margaritoglou and Konstantinos Korfiatis, the office undertakes complete project management in the residential, retail and business fields. The design process begins with a thorough conceptual approach and the correlation and interaction of the project’s programmatic units. The use of clean lines and the creation of quality architecture space are design rules that define each project, independent of its scale. An important factor of the design and construction phase is the selection of excellent quality materials, thus enhancing a unique result. By integrating the interior design into the conceptual phase, the desired unified architectural result is achieved, regarding the project as a whole.
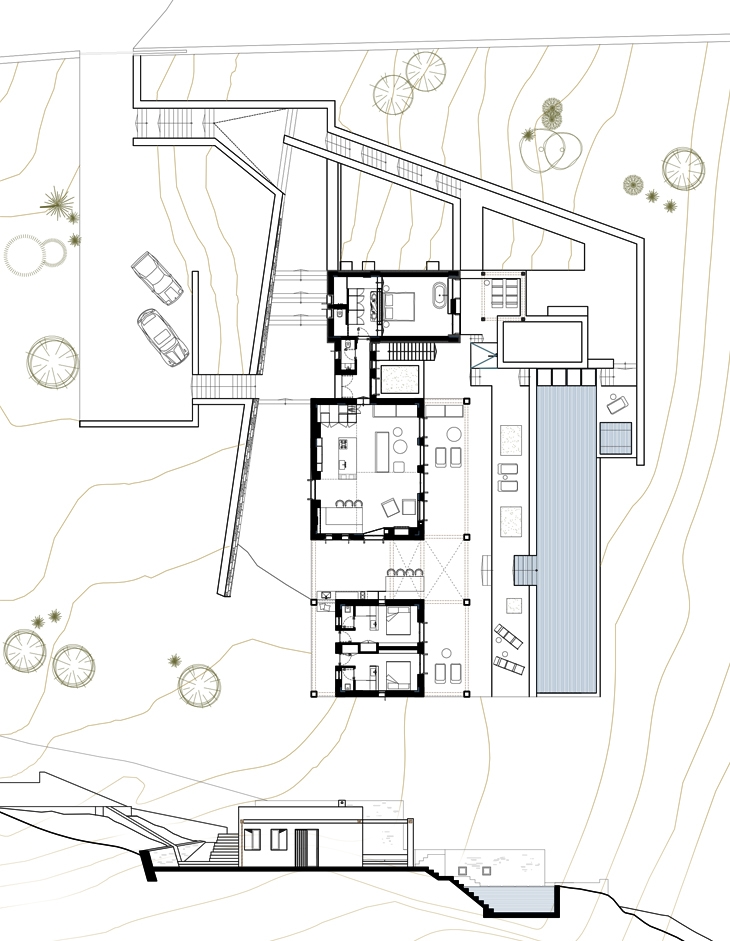 RESIDENCE IN SYROS I / BLOCK 722 / PLAN & SECTION
RESIDENCE IN SYROS I / BLOCK 722 / PLAN & SECTION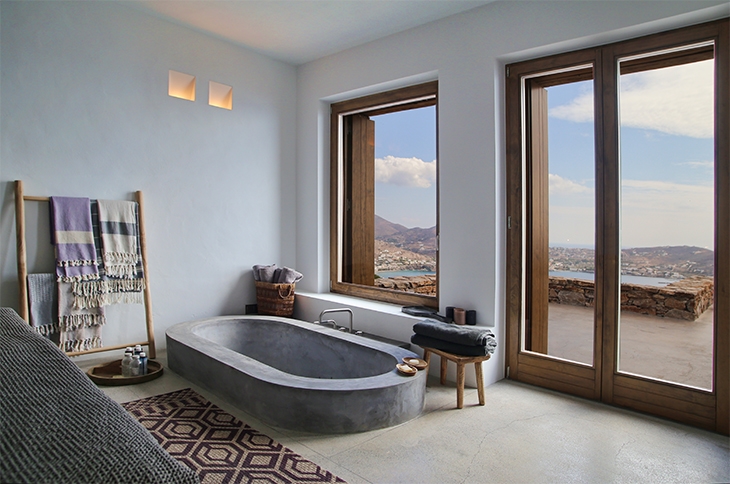 RESIDENCE IN SYROS I / BLOCK 722
RESIDENCE IN SYROS I / BLOCK 722 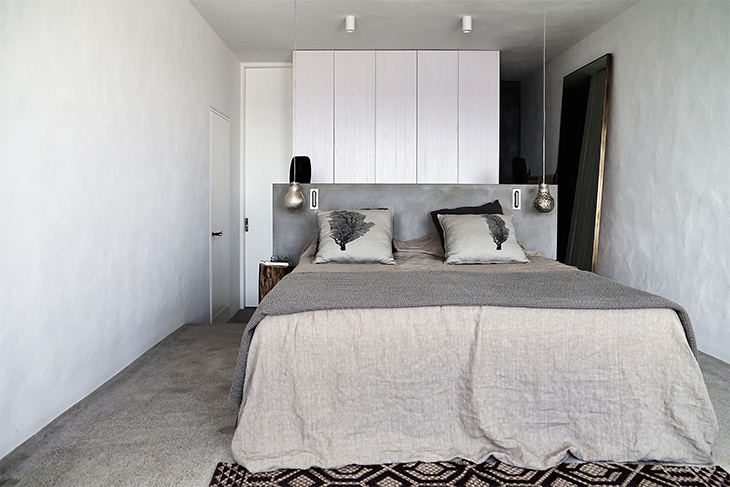 RESIDENCE IN SYROS I / BLOCK 722
RESIDENCE IN SYROS I / BLOCK 722 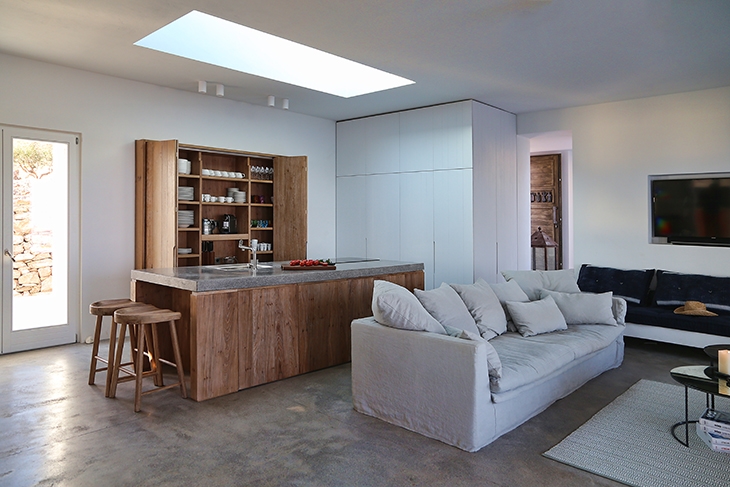 RESIDENCE IN SYROS I / BLOCK 722
RESIDENCE IN SYROS I / BLOCK 722 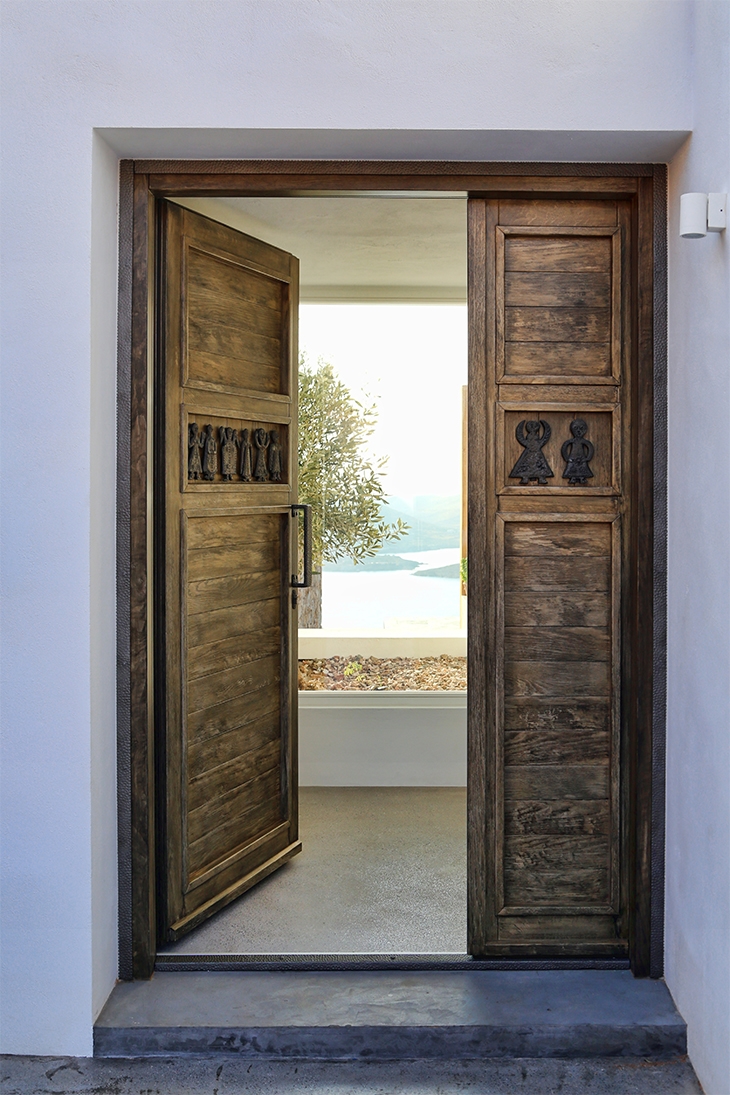 RESIDENCE IN SYROS I / BLOCK 722
RESIDENCE IN SYROS I / BLOCK 722 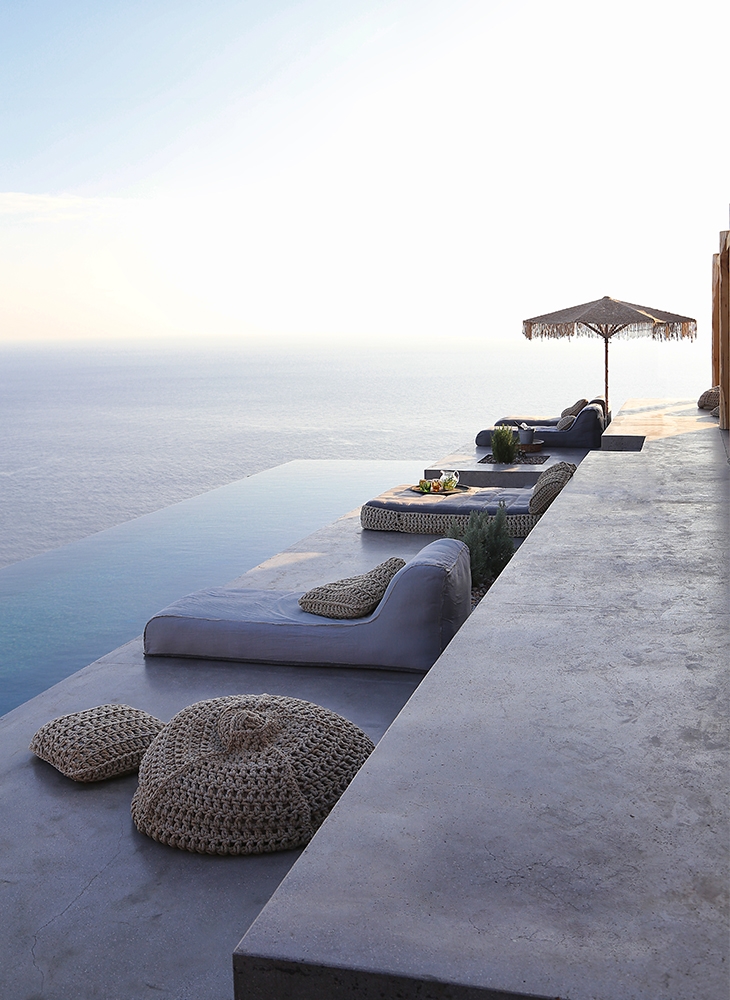 RESIDENCE IN SYROS I / BLOCK 722
RESIDENCE IN SYROS I / BLOCK 722 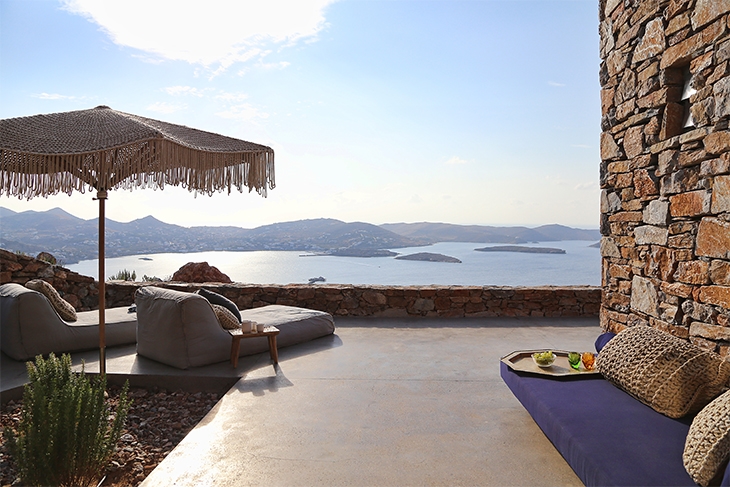 RESIDENCE IN SYROS I / BLOCK 722
RESIDENCE IN SYROS I / BLOCK 722 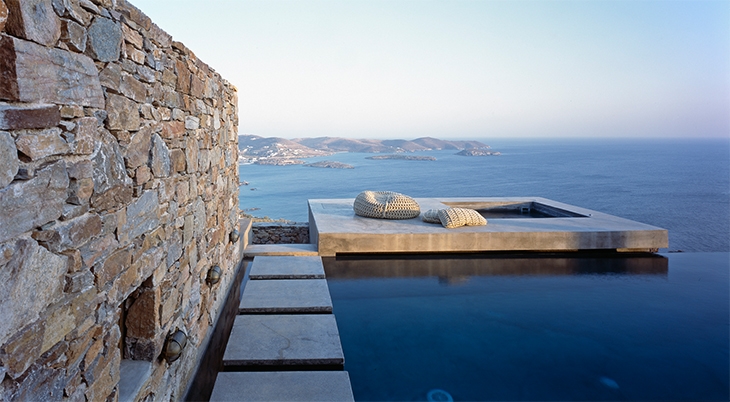 RESIDENCE IN SYROS I / BLOCK 722
RESIDENCE IN SYROS I / BLOCK 722 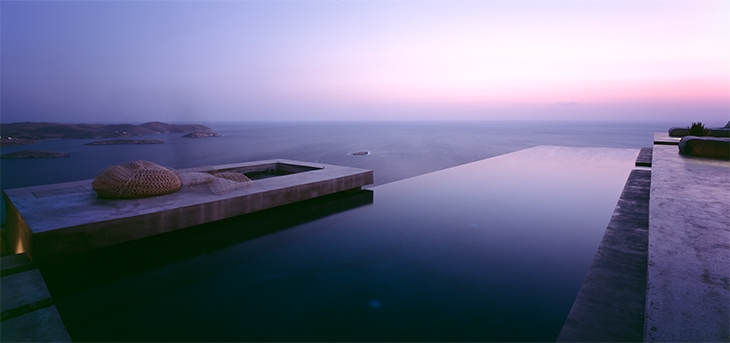 RESIDENCE IN SYROS I / BLOCK 722
RESIDENCE IN SYROS I / BLOCK 722 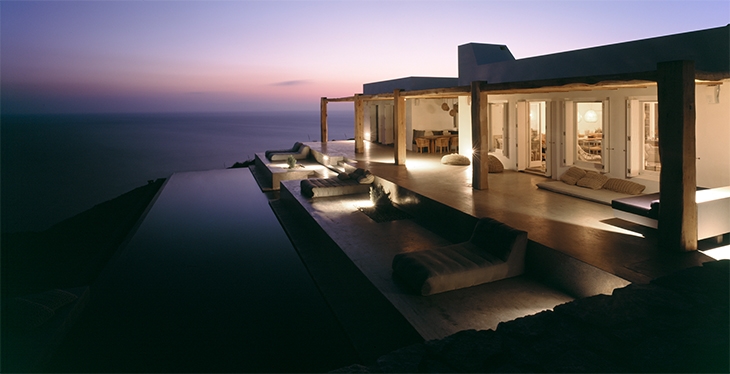 RESIDENCE IN SYROS I / BLOCK 722
RESIDENCE IN SYROS I / BLOCK 722 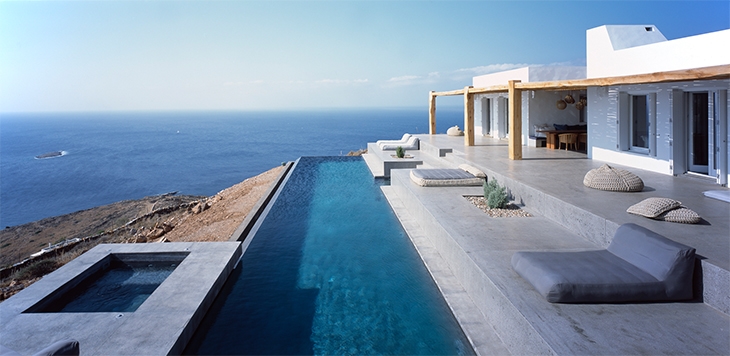 RESIDENCE IN SYROS I / BLOCK 722
RESIDENCE IN SYROS I / BLOCK 722 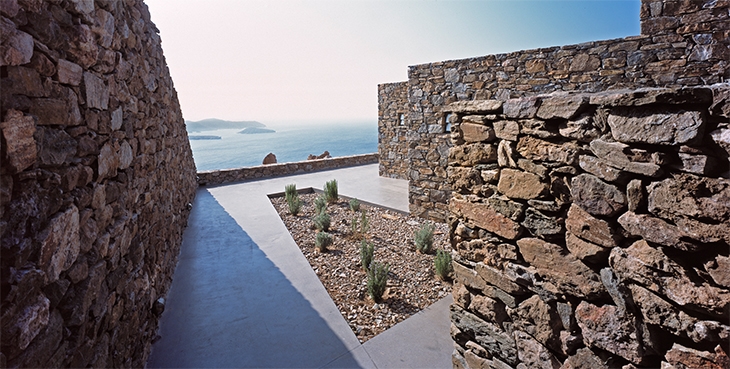 RESIDENCE IN SYROS I / BLOCK 722
RESIDENCE IN SYROS I / BLOCK 722 READ ALSO: VACATION RESIDENCE ON SERIFOS ISLAND / ILIANA KERESTETZI / MOLD ARCHITECTS