Ο έλεγχος των συνόρων, οπουδήποτε κι αν ασκείται, αποτελεί πάντα ένα ζευγάρι αντίθετων διανυσμάτων: την είσοδο και την έξοδο. Αυτά τα δύο αντιθετικά βέλη βρίσκονται συνήθως σε αντιδιαστολή. Οργανώνουν υλικά, συστήματα logistics και θέσεις εργασίας γύρω από έναν άκαμπτο άξονα συμμετρίας. Τίποτα δεν ξεφεύγει από την τάξη των δύο αντίθετων τροχιών. Η συγκεκριμένη πρόταση αποτελεί μια ευκαιρία για περιήγηση μέσα σε μια μορφή που έχει σχεδιαστεί ως ασυμμετρική, προκειμένου να διαφοροποιήσει το χώρο της εισόδου και εξόδου. Τώρα η μνήμη μπορεί να καταγράψει κάθε θέση αυτής της ανισοτροπικής αρχιτεκτονικής.
Προκειμένου να διαχύσουμε τα σύνορα, αποφασίσαμε να αποδώσουμε μία μνημειακή κλίμακα στις ροές που τα διαπερνούν. Η λύση είναι εμπνευσμένη από τη βαλβίδα. Σε αυτή την κλίμακα, οι άνθρωποι αντιμετωπίζονται ως νεφελώματα και τα ποτάμια ως γραμμές. Αν και προκαθορισμένες, οι κινήσεις που συγκλίνουν, περιελίσσονται σε ένα πολλαπλό κτήριο. Ο τερματικός σταθμός είναι για το ευρύτερο αστικό και γεωγραφικό περιβάλλον το ανάλογο της αρτηρίας για το ανθρώπινο σώμα.
Ο σύγχρονος βιομηχανικός κόσμος υστερεί σε ανοιχτούς χώρους με τη δυνατότητα ενεργοποίησης της εκ νέου οριοθέτησης πορειών, ενοποιημένων με ένα αδάμαστο τοπίο, πορειών που συνδέουν δύο σημεία μέσω μίας συγκεκριμένης ροής. Στην Κίνα του 21ου αιώνα, η υποδομή είναι ήδη εκεί, ζητώντας την επέκταση και εντατικοποίηση της. Το κτήριο του τερματικού σταθμού είναι μια επέκταση και εξώθηση των περιφερειακών αυτοκινητοδρόμων: καθίσταται ένα σημείο μέσα στο αδιαφοροποίητο κινεζικό τοπίο, αποδίδοντας μία μνημειακή κλίμακα στο υπάρχον οδικό δίκτυο.
Η συνθετική μορφή είναι εμπνευσμένη από την ταχύτητα των κινούμενων αντικειμένων και σωμάτων. Ο χώρος είναι σχεδιασμένος ώστε να γίνεται αντιληπτός από τον εν κινήσει χρήστη. Ακόμη και οι φεγγίτες είναι διαμορφωμένοι σαν γραμμικά ανοίγματα για να παρακολουθούν τη διαδρομή των κινούμενων οχημάτων. Οι ταχύτητες, οι κινήσεις και οι ροές υπαγορεύουν τον χώρο, και η έννοια τη γωνίας, της λεπτομέρειας, του «εδώ» δεν υφίσταται – οτιδήποτε θα μπορούσε να θέσει σε κίνδυνο τη συνέχεια και μετάβαση από το ένα σημείο στο άλλο.
Τα συνθετικά στοιχεία λειάνθηκαν σε καμπύλες και ένα πολλαπλό «πουθενά», για να διευκολύνουν πάντα τη διαδικασία της μεταφοράς.
Αγγελική Ευριπιώτη, Αρχιτέκτων Παν.Πατρων, M.Arch.U.D. H-GSD http://www.evripiotis.eu/
Δημήτρης Ζούπας, Αρχιτέκτων ΕΜΠ, M.Des.S. H-GSD
Ηω Καρύδη, Αρχιτέκτων ΕΜΠ, M.A. L.U. AA
Κωνσταντίνος Μπούρας, Αρχιτέκτων ΕΜΠ, M.Arch.U.D. H-GSD
EN
The control of borders, wherever it is exerted, comes in a pair of vectors: the entering and exiting. These two antithetical arrows usually mirror one another. They organize materials, logistic systems and job posts around a rigid axis of symmetry. Nothing escapes the order of the two opposing trajectories, and the whole -as with no particular orientation- serves as a mere combination that exhaust the directionality of the components. Our design constitutes an opportunity to navigate a form that is conceived as asymmetrical, specific and vectorial, in order to differentiate the space of entering and exiting. Now, the memory can record each and every location of this anisotropic architecture.
In order to diffuse the border between Shenzhen and Hong Kong, we decided to monumentalize the flows that permeates it. In order to do that, our solution is inspired by the humble valve. At this scale, men are treated as nebula, and rivers as lines. Though predetermined, the paths that converge, are coiled up in a manifold building. The terminal building is to the wider urban geographic context, what an artery is to the extension of the human body.
Our contemporary industrial world falls short in open spaces with the potential to reanimate the act of building roads anew, grafted on an untamed landscape, connecting the two points with a concrete path. In the China of 21st century, the infrastructure is already there, requesting for extension and intensification. Our terminal building is an extension and extrusion of the peripheral high-ways: It becomes a sign in an undifferentiated Chinese landscape, as it monumentalizes the existing circuit of roads.
The forms involved are inspired by speed of the moving articles and bodies. The space is to be observed from the point of view of the holder of the velocity, bestowed by the systems of transportation. Even our skylights are fashioned like linear openings to track the trajectories of the moving vehicles. In a space circumscribed by speeds, transits and flows we can no longer afford the single window opening, the corner, the detail, or the ‘here’ -anything that jeopardizes the continuum from A to B. Our elements had to be smoothened into meshworks, curves and a multiple ‘nowhere’ to better facilitate the act of conveyance.
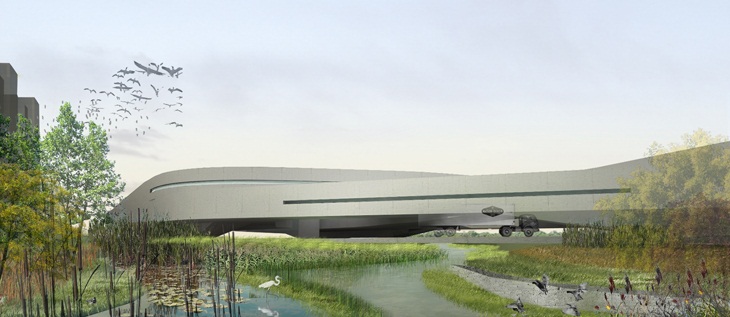 VIEW FROM THE RIVER
VIEW FROM THE RIVER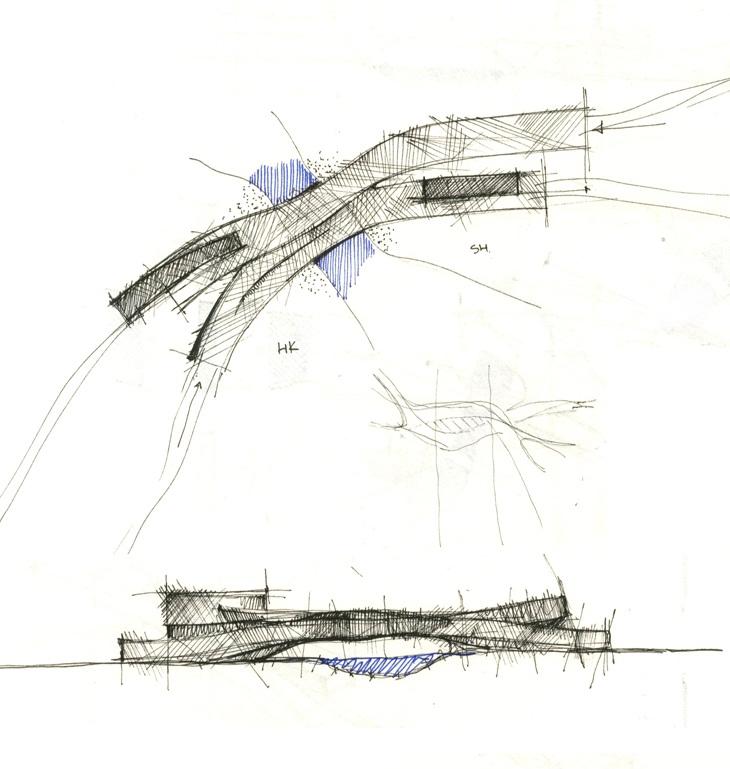 SKETCHES
SKETCHES SECTION
SECTION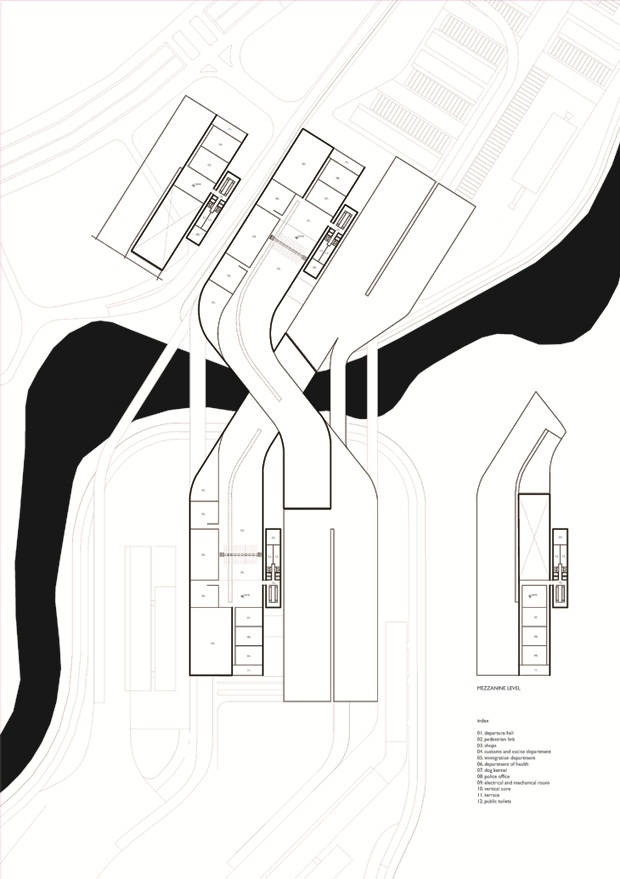 PLAN OF DEPARTURES
PLAN OF DEPARTURES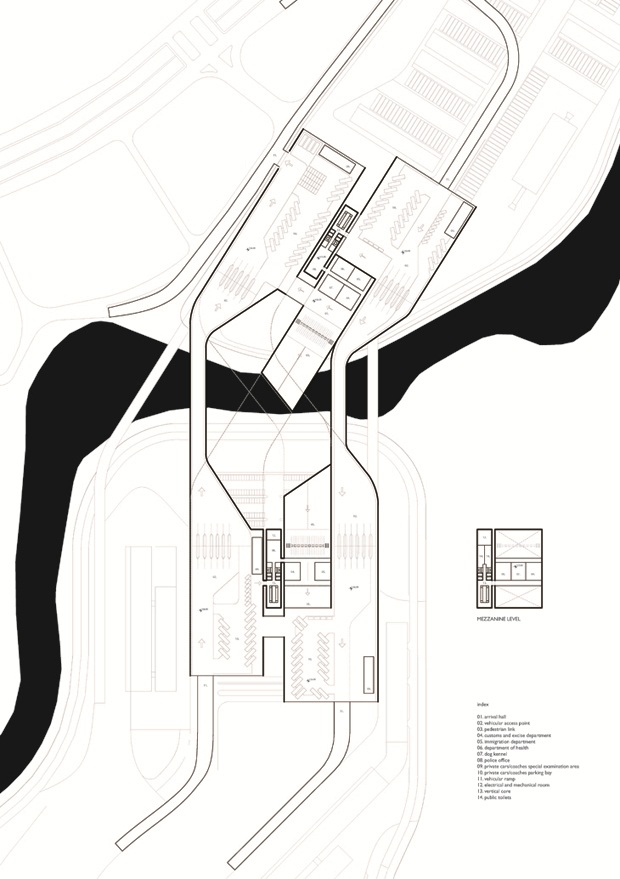 PLAN OF ARRIVALS
PLAN OF ARRIVALS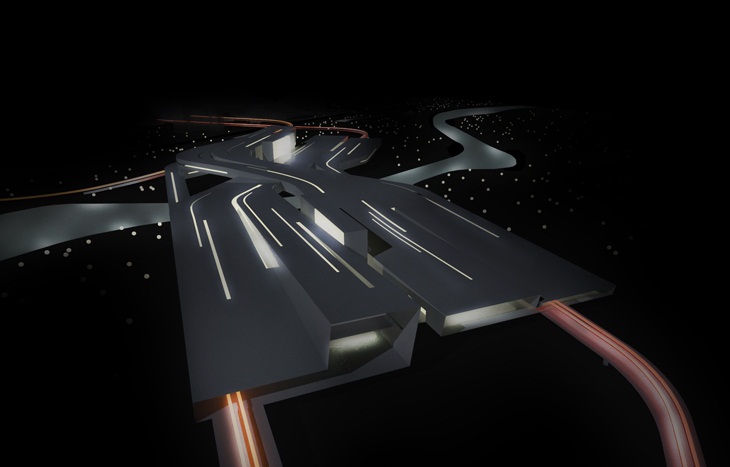 NIGHT PERSPECTIVE
NIGHT PERSPECTIVE MASTER PLAN
MASTER PLAN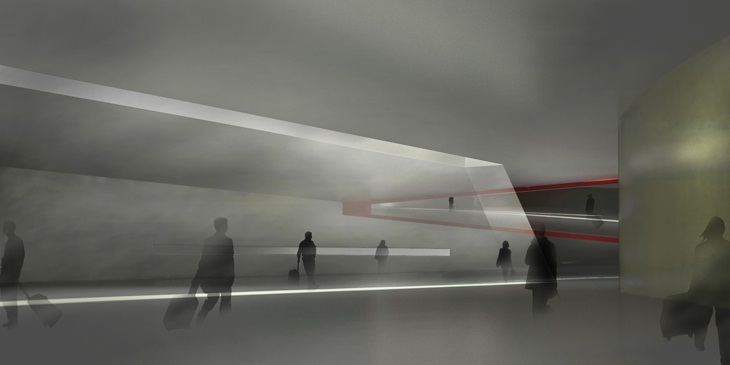 INTERIOR VIEW
INTERIOR VIEW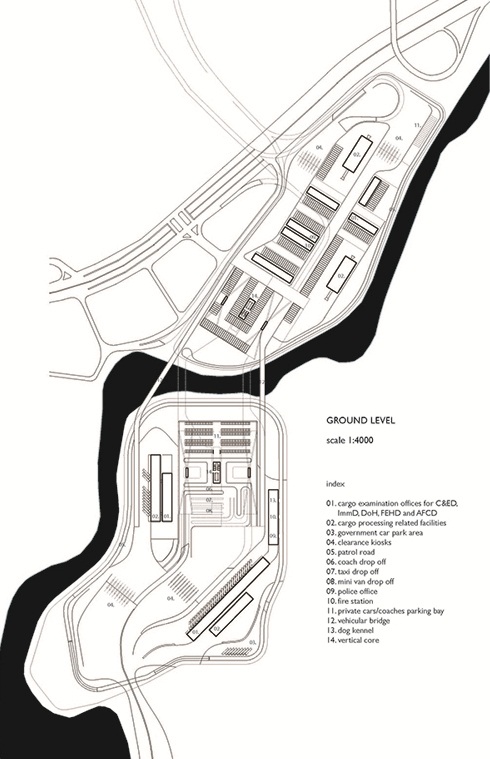 GROUND PLAN FINAL
GROUND PLAN FINAL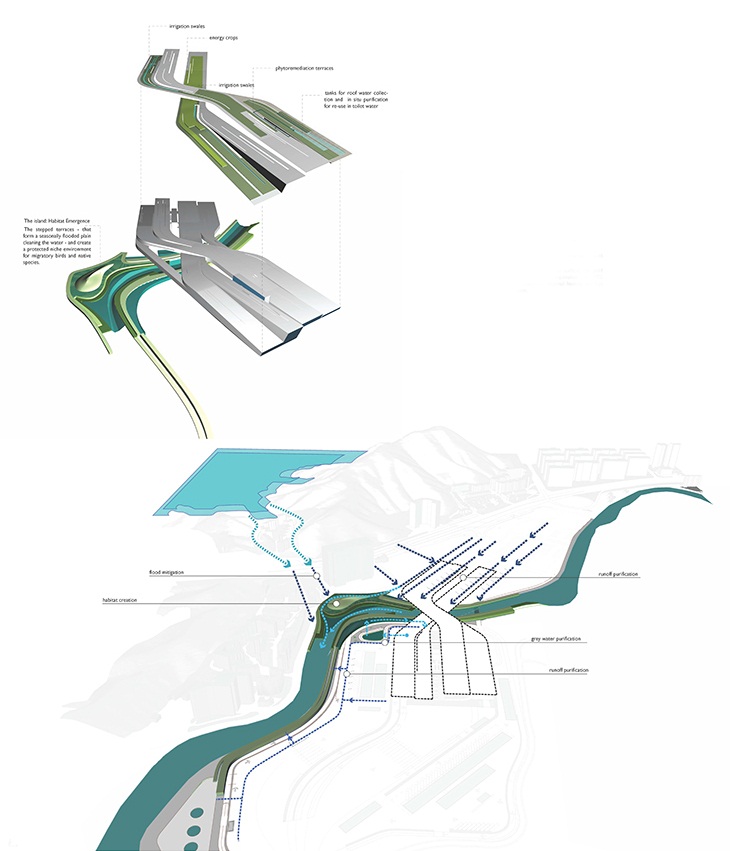 GREEN STRATEGY
GREEN STRATEGY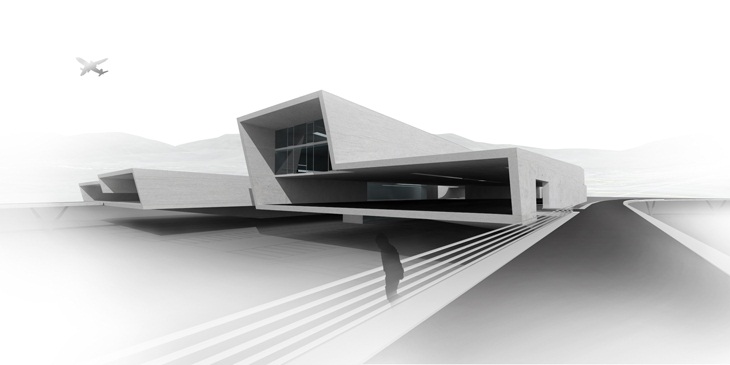 EXTERIOR VIEW
EXTERIOR VIEW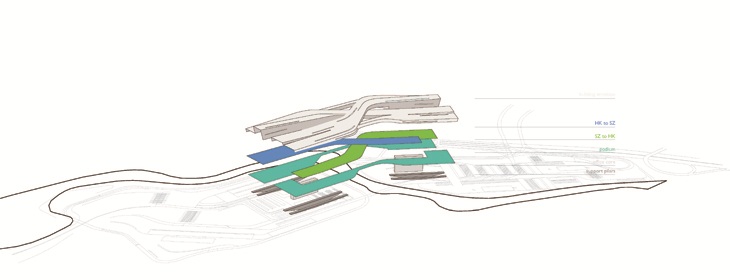 EXPLODED AXONOMETRIC
EXPLODED AXONOMETRICREAD ALSO: UN STUDIO / Documentary / Videos