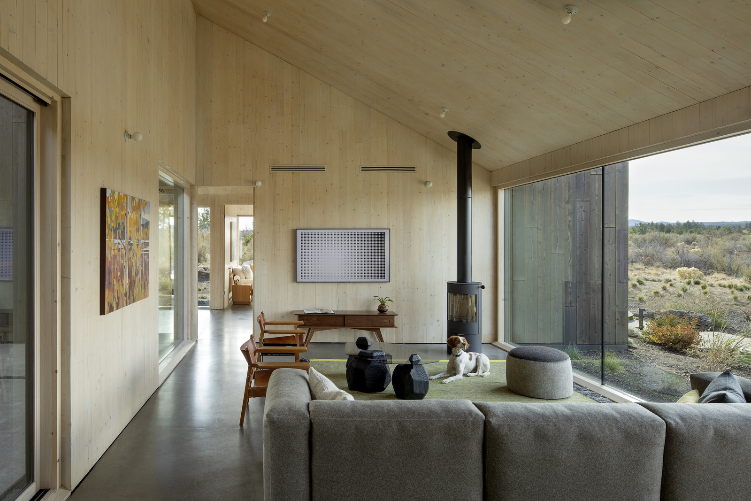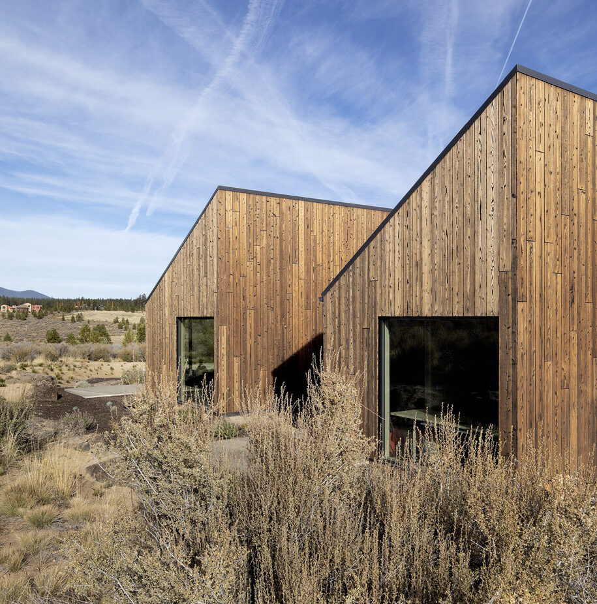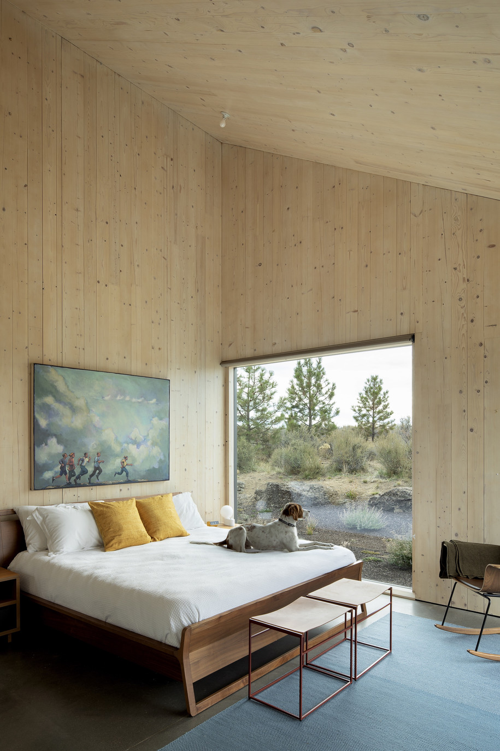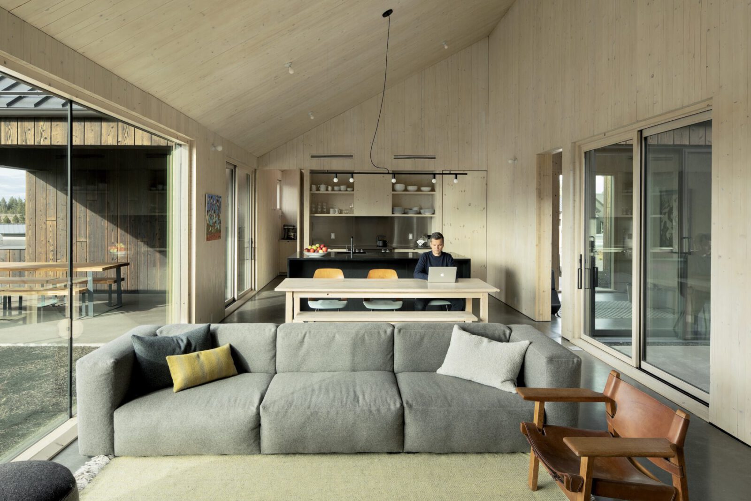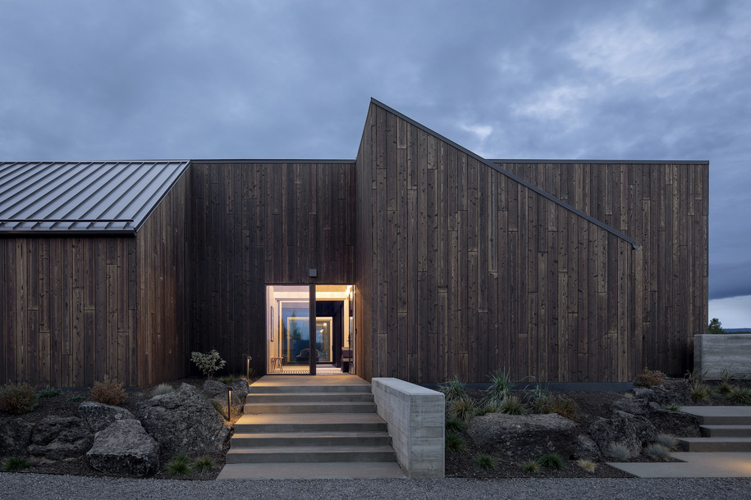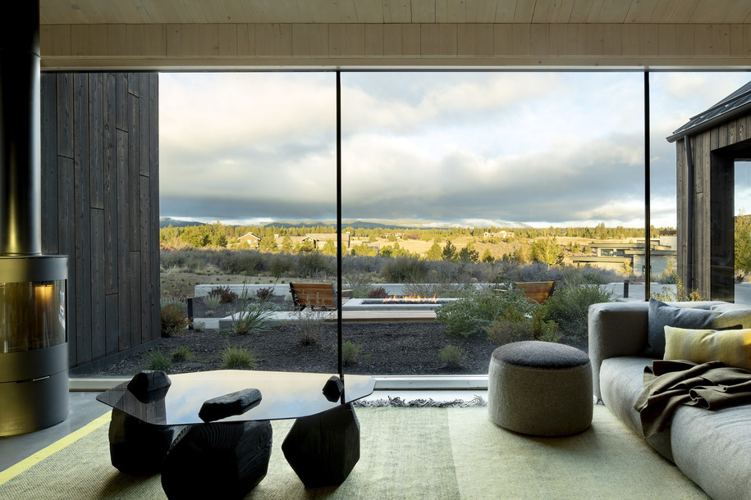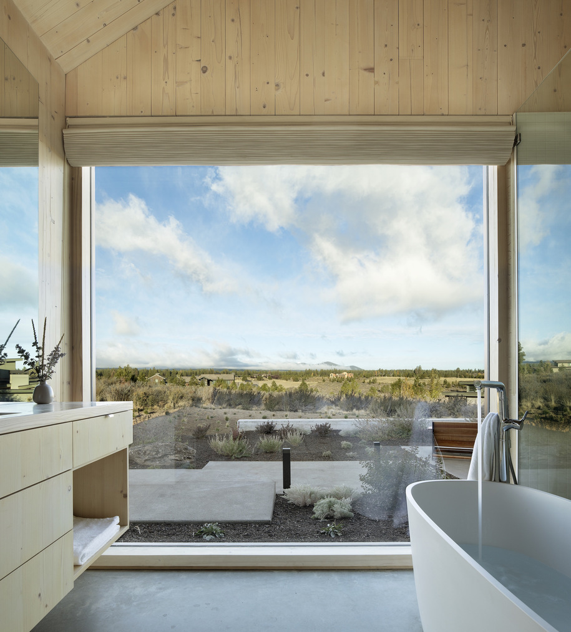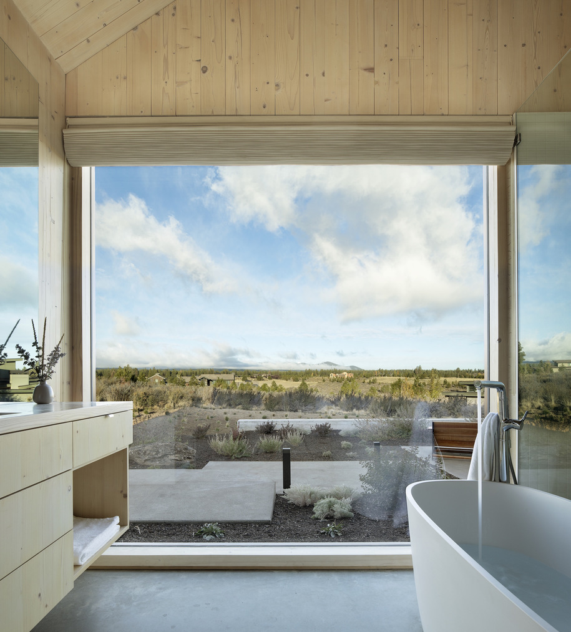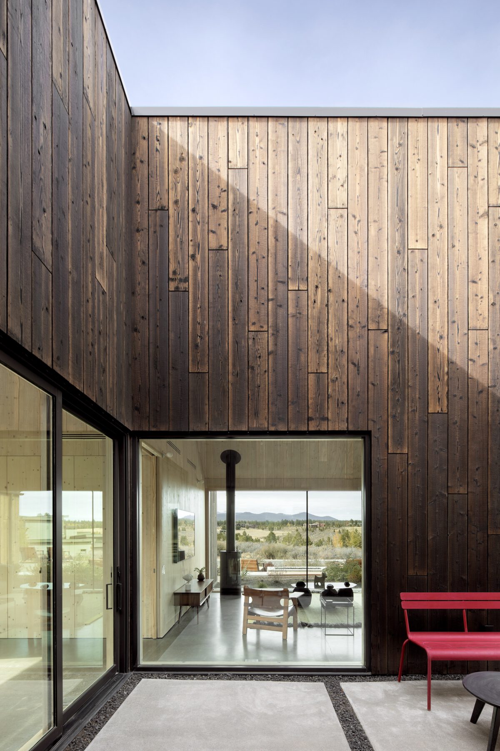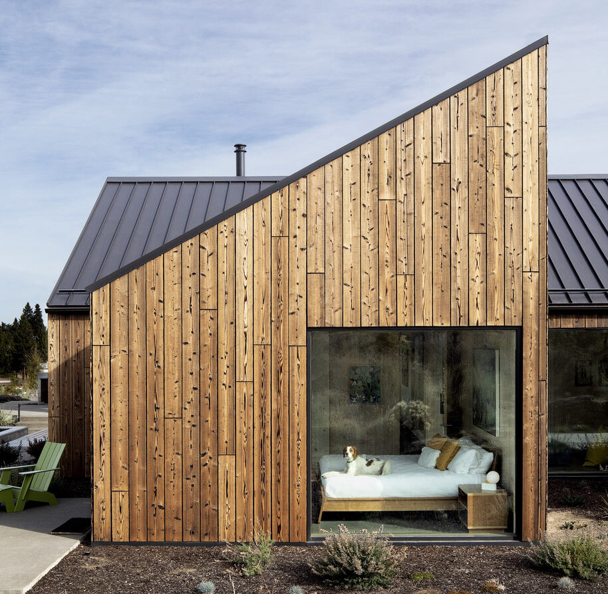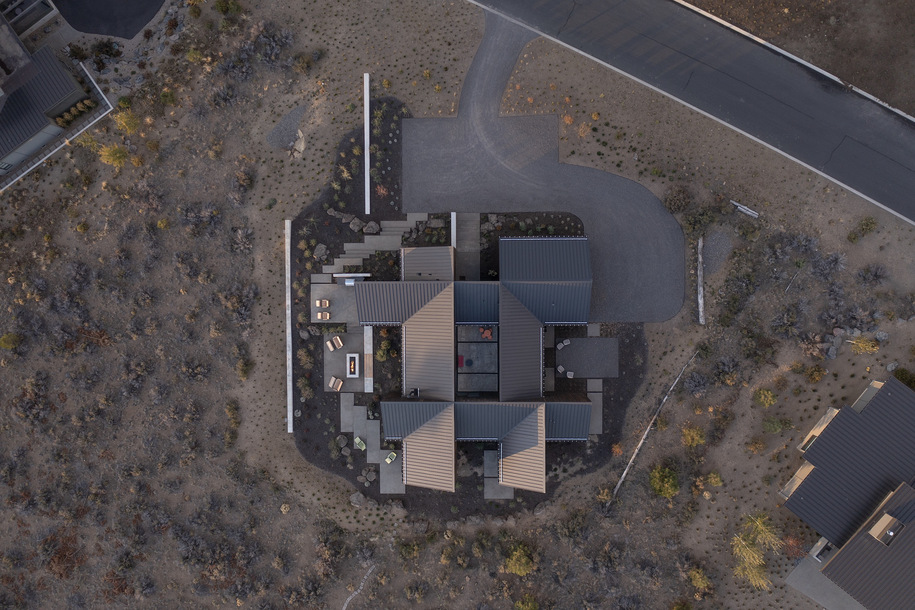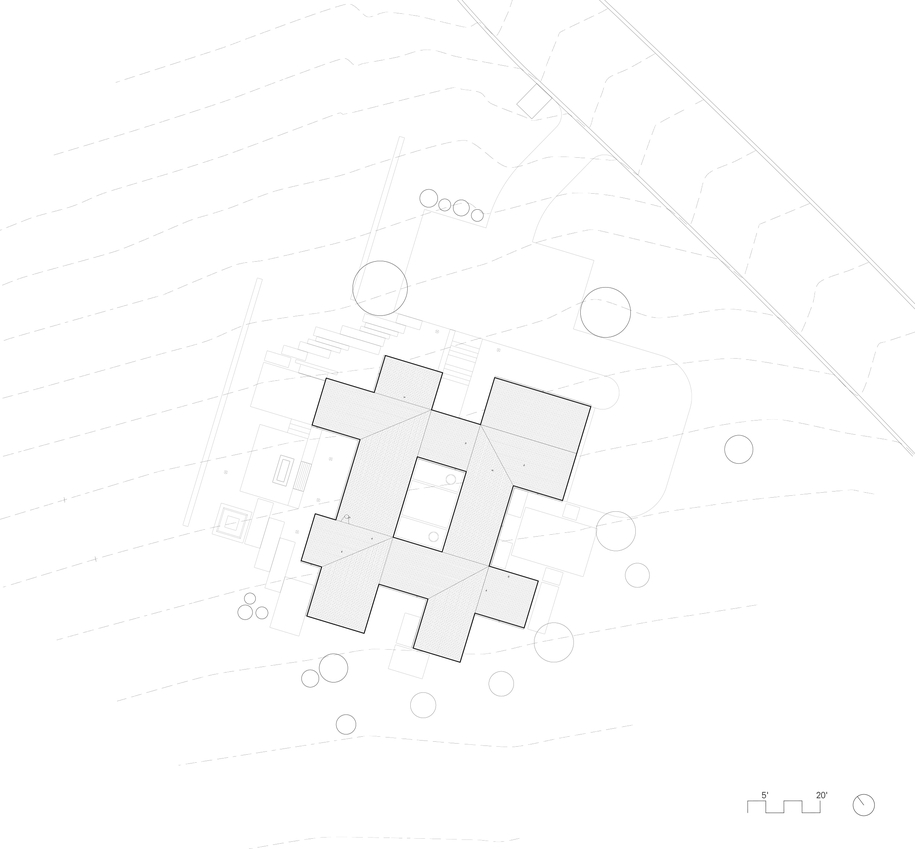Mork-Ulnes Architects designed Octothorpe House, one of the first houses constructed using cross-laminated timber produced in the United States. Sitting on the site of a forest lost to wildfire two decades ago, the home nods to the place’s history with ashen Shou Sugi Ban cedar board siding and the raw CLT finish of its interior. Formally, four intersecting shed-roofed bars divide the plan into public and private areas. The intersections of the bars form planting courtyards around the building—one fully enclosed at the building’s center and seven semi-enclosed at its perimeter. The narrowness of each bar and generous glazing on opposing walls create a light-filled interior that merges with the outside.
-text by the authors
The architects employed CLT (Cross Laminated Timber), an environmentally sustainable and technologically advanced building method. Octothorpe House is the first American made and built CLT single-family residence. Mork-Ulnes capitalized on their experience in designing both mountain retreats and more permanent dwellings to develop the design for Octothorpe House. The outcome is a hybrid between a cabin and a house, possibly a new residential typology in an era when the relationship between humans and their environment is being evaluated and redefined.
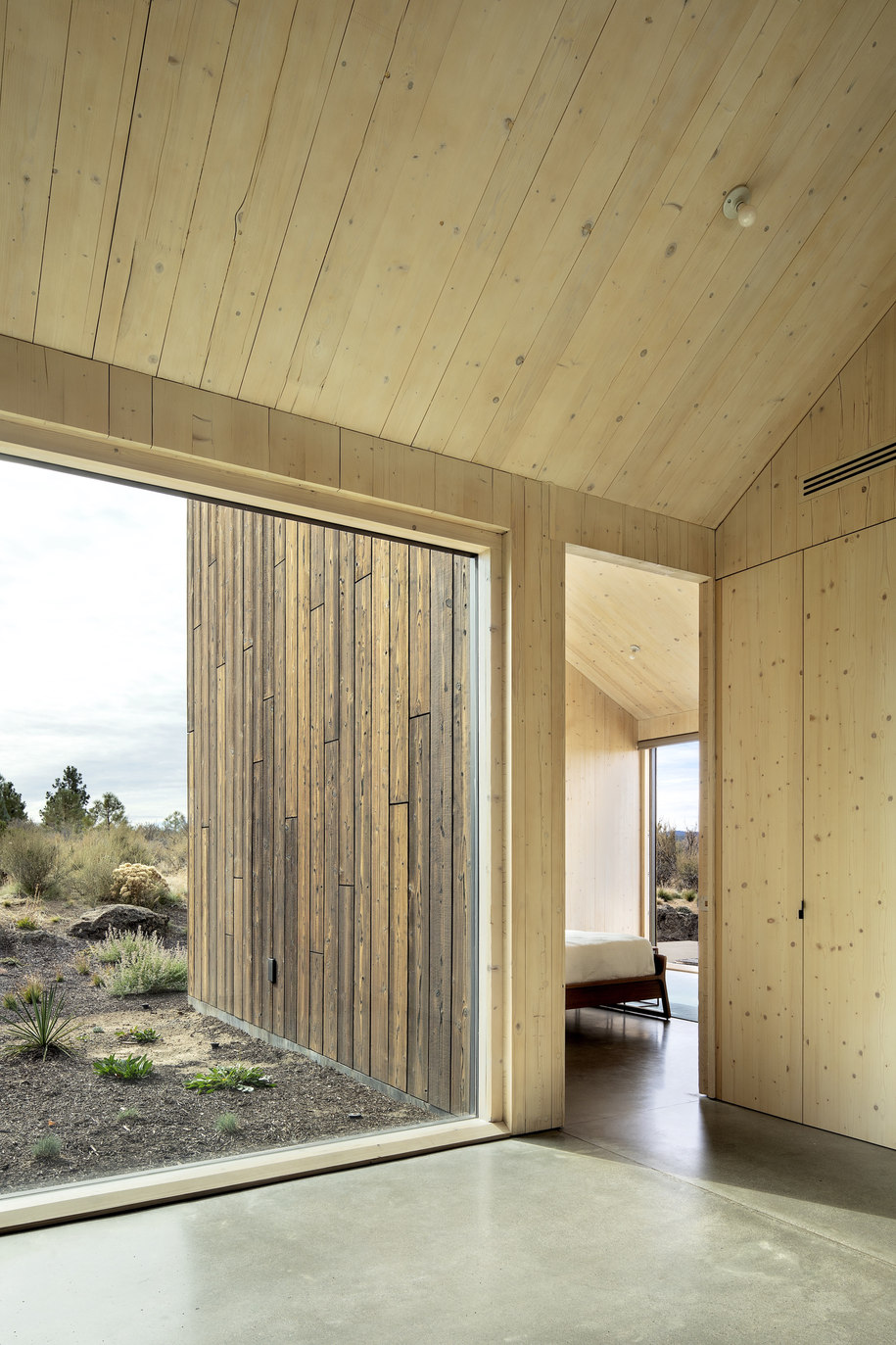
Octothorpe House sits atop a plot blanketed with sagebrush, bitter brush and junipers, the site of a forest lost to wildfire two decades ago. Ponderosa pine forests can be seen in the distance as the high desert arid land transitions into lusher vegetation. We are in Bend, a small city 257 kilometers southeast of Portland, Oregon. A popular spot for outdoor enthusiasts, it is located within easy reach of the trails, the Deschutes River and Mirror Pond, the nearby Cascade Lakes, and ski slopes of the Mount Bachelor ski resort and of the Cascade Mountains.
The lot has sweeping views of the Three Sisters mountains’ snow-capped peaks and the Deschutes River National Forest.
The clients needed a house with two bedrooms for themselves and their child and two guest bedrooms for frequent visitors and family abroad; additionally, in order to optimize square footage on a tight budget, they required flexible spaces for flexible uses — guestroom | office, exterior courtyard | outdoor playroom, garage | interior playroom.
Construction method
Cross Laminated Timber construction is a low-waste and high-efficiency construction method whereby all materials are pre-cut off-site, allowing construction waste to be recycled responsibly at the factory.
All of the CLT panels for Octothorpe House were created from sustainably harvested SFI/COC grown wood that was glued and laminated using low-VOC adhesive in a plant in Montana. Due to its CLT construction, this project has a projected 25-ton carbon embodiment within its walls, and a projected 15 metric tons of greenhouse gas emissions avoided.
Concept
Encompassing 310 m2, the single-floor dwelling reveals an ingenious plan layout. Four intersecting shed-roofed bars divide the plan into public and private areas, with a fully enclosed courtyard at the building’s center and seven semi-enclosed ones at its perimeter to bring light and air into every room. In plan, the house is organized around a simple grid of rectangles that dictates the size of the rooms and courtyards.
There are no corridors, rather a fluid sequence of rooms following one and another. Inhabitants can move around the central courtyard, or cross it when doors are open. The criss-cross plan also lends itself to cross-ventilated air movement, providing relief from hot summer days. Also, it integrates operable concealed solar shades to protect the south facing rooms from the intense Oregon high-desert sun.
Layout
The house is organized around a series of light-filled spaces — entry, kitchen and living room, bedrooms and lounge area — that all offer orchestrated glimpses into the central courtyard and ample views of the sky and the desert all around, which is covered in snow in colder months. The atypical organization of spaces creates a delightful connection with the surroundings. Rock formations, native shrubs and bushes surround the residence, further integrating it with its rugged site.
Inspired by the hues and textures of the surrounding landscape, the house tunes in to the muted color palette of its high desert surroundings. The interior space is almost wholly homogenous, smooth cross-laminated panels made of pine, spruce, and fir creating an intimate and cosy feel. The house’s most striking, yet most ephemeral, quality is the immaterial sense of liberty.
The central and the perimeter courtyards frame views of the sky while bringing ample natural light inside and providing optimal ventilation. During spring, summer and autumn, the living space expands into the courtyards. When the sliding doors are open, the house is fully porous, filled with an uninterrupted flow of scents and sounds traveling through from the outside. During the winter passive heating travels through the floor-to-ceiling windows and, though sealed off from its surroundings, the residence enhances the feeling of being outdoors while inside.
Plans
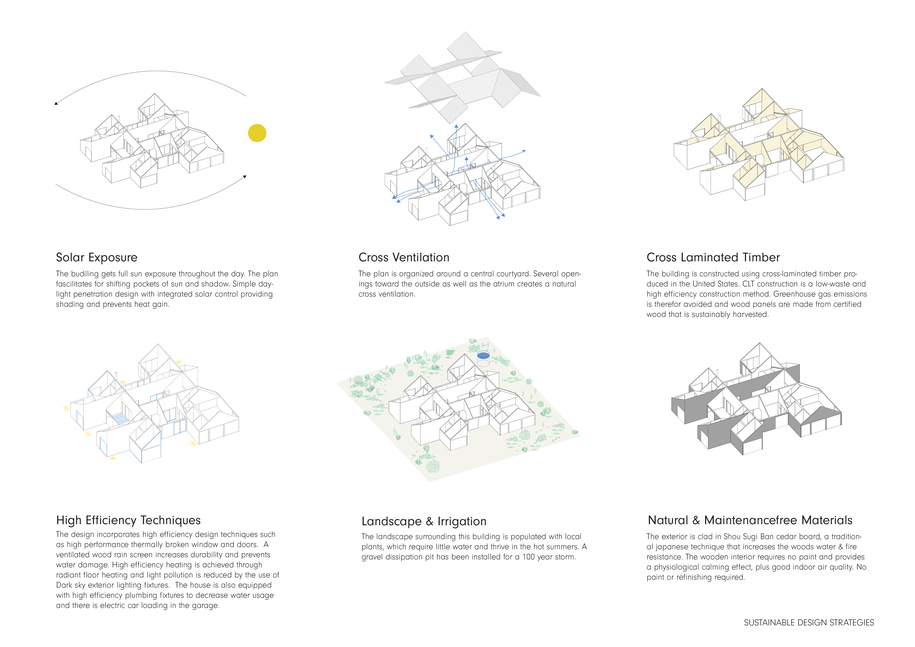
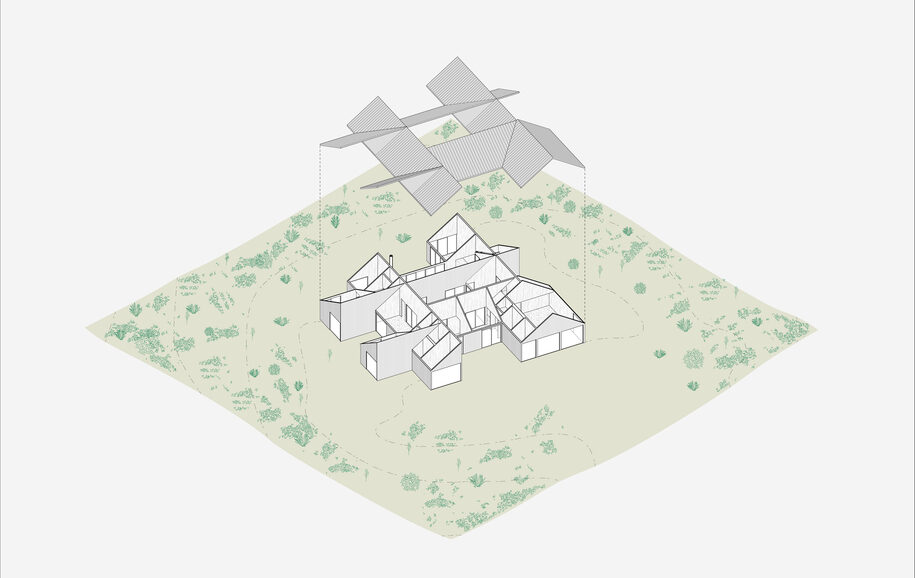



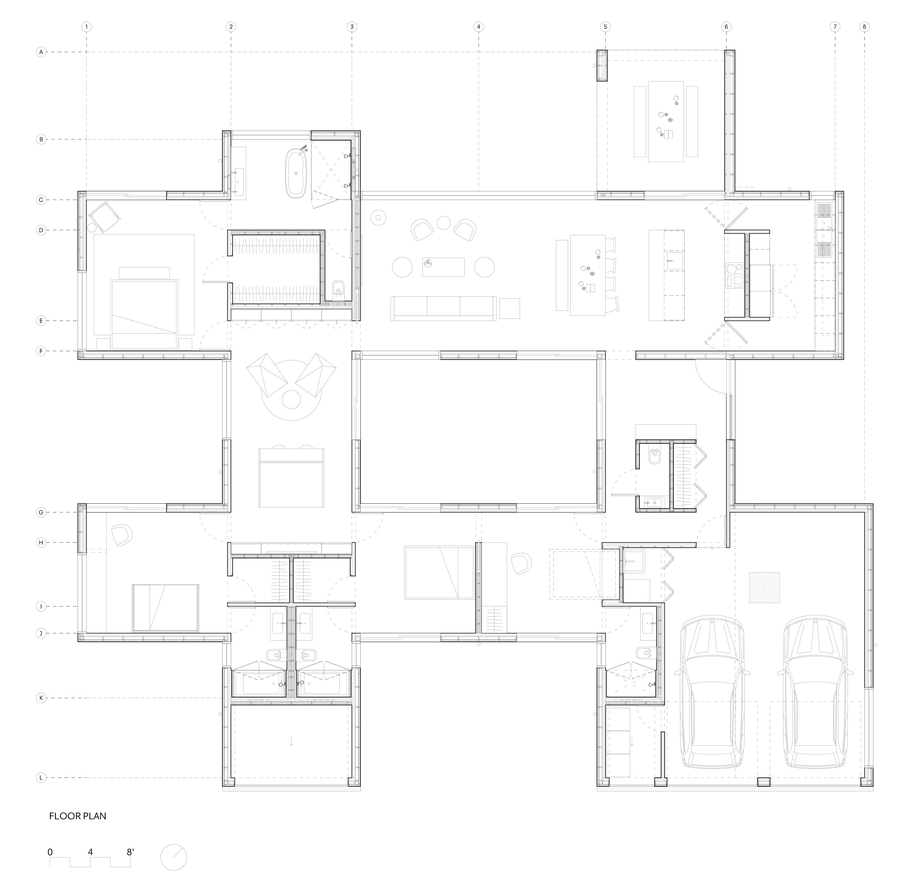
Facts & Credits
Project name Octothorpe House
Project type High Desert Residence, New Build
Project location Bend, Oregon, USA
Client Private
Architect Mork-Ulnes Architects
Project team Casper Mork-Ulnes, Lexie Mork-Ulnes, Greg Ladigin, Phi Van Phan
Project data
Gross floor area 310 m2
Site area 3.500 m2
Photographs Jeremy Bittermann / JBSA
Short film Juan Benavides
Press office Cultivar
Project consultants
Contractor Forest City Made
Landscape architect Strata Landscape Architecture
Structural engineer Eclipse Engineering
Interior decorator Lexie Mork-Ulnes
READ ALSO: Mavadda Gastro-Bar in Kiato, Korinthos | by Penny Batalia & Kontantina Bobola
