Under a roof, four elementary volumes on a two level house, host the residence near the sea.
A primary organization with independent spaces that are connected by wooden paths. The central patio, mediating element between the inside and outside, connects the front with the back, the sea and the forest.
The roof, like a straw curtain, covers the volumes towards the beach and protects the house from the water, the light and the wind.
A natural canopy is getting up in three points: Eyes that are watching the sunset behind the island of Sakatia.
A primary organization with independent spaces that are connected by wooden paths. The central patio, mediating element between the inside and outside, connects the front with the back, the sea and the forest.
The roof, like a straw curtain, covers the volumes towards the beach and protects the house from the water, the light and the wind.
A natural canopy is getting up in three points: Eyes that are watching the sunset behind the island of Sakatia.
SCEG
Stefano Carera
Eirini Giannakopoulou
Stefano Carera
Eirini Giannakopoulou
Nosy Be, Madagascar
2012-2014
2012-2014
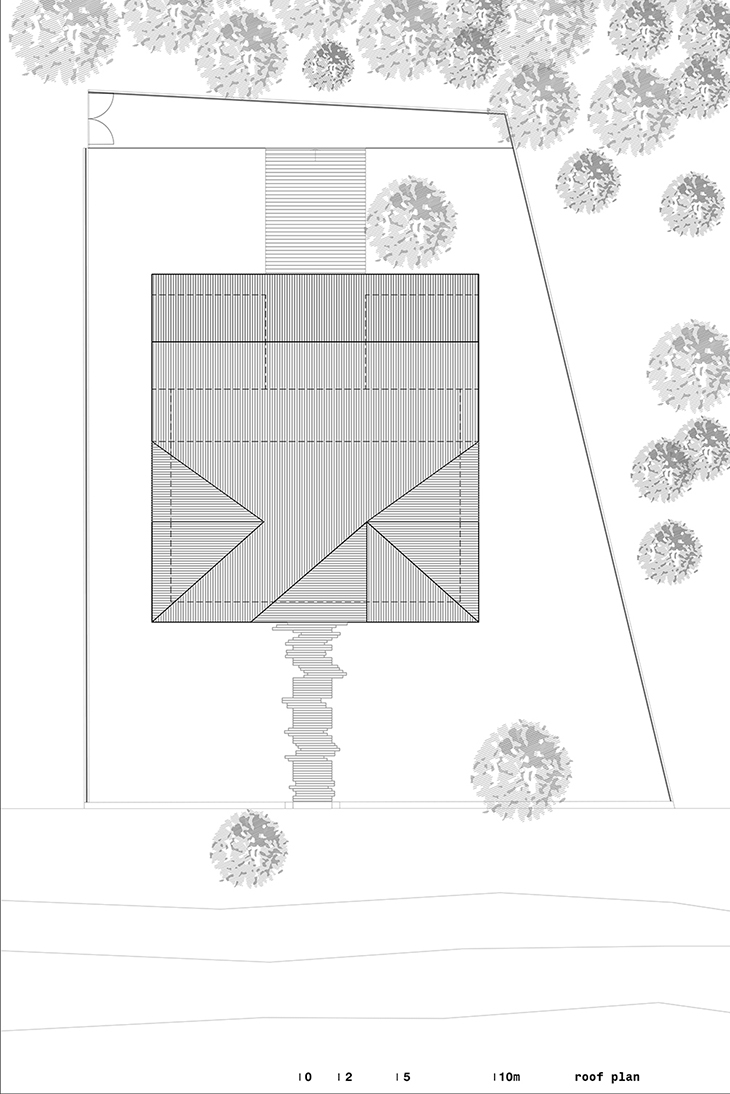 UNDER SAILS – ROOF PLAN
UNDER SAILS – ROOF PLAN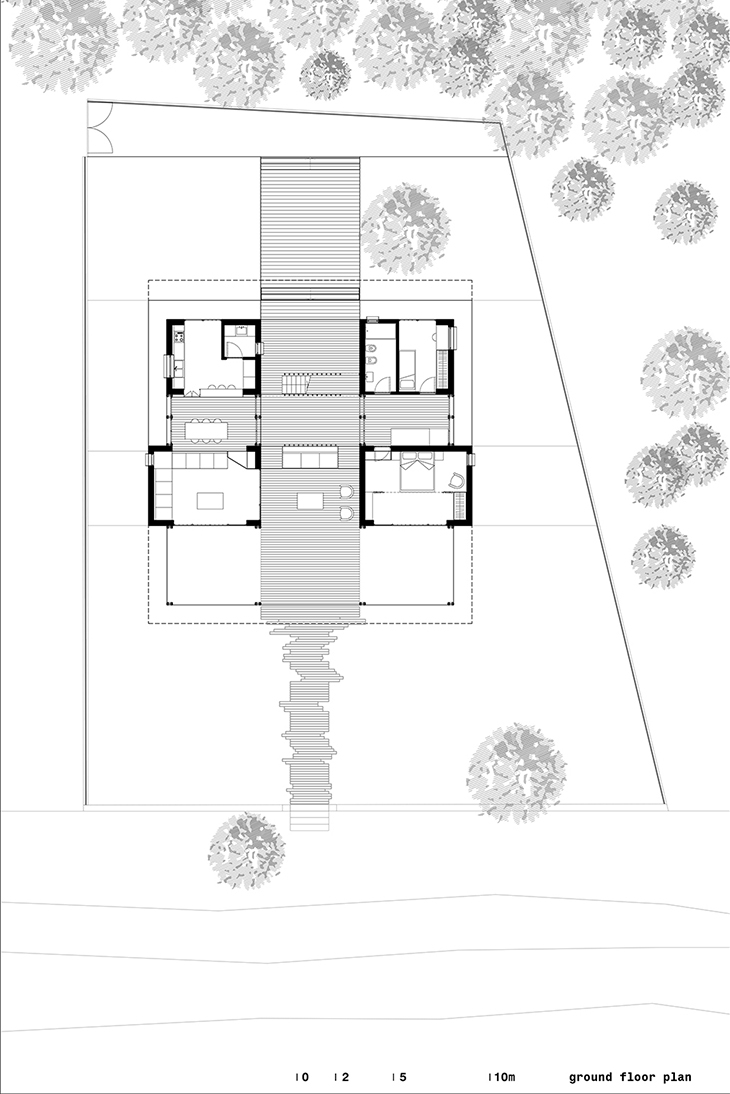 UNDER SAILS – GROUND FLOOR PLAN
UNDER SAILS – GROUND FLOOR PLAN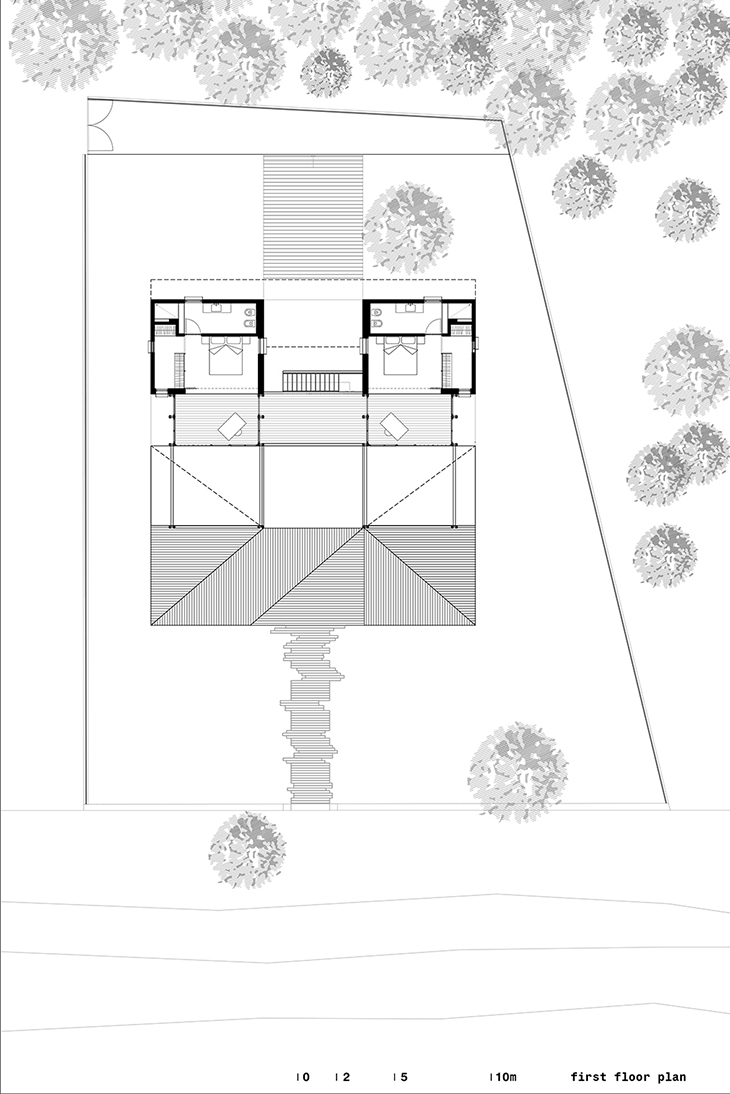 UNDER SAILS – FIRST FLOOR PLAN
UNDER SAILS – FIRST FLOOR PLAN UNDER SAILS – DIAGRAMS
UNDER SAILS – DIAGRAMS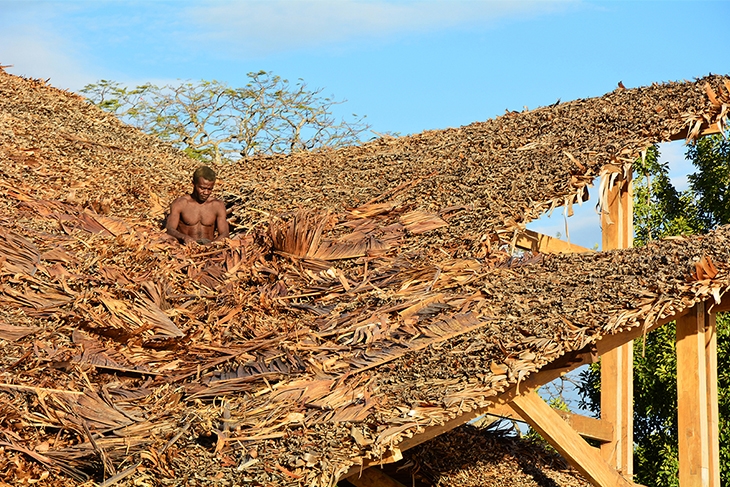 UNDER SAILS
UNDER SAILS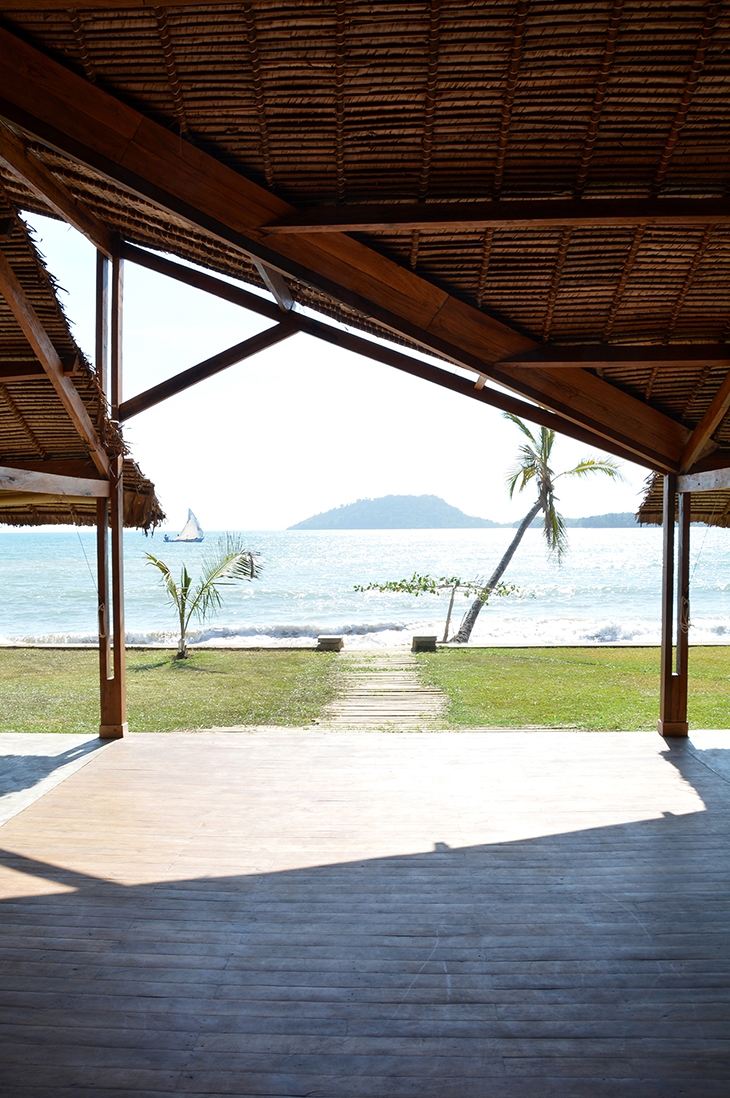 UNDER SAILS
UNDER SAILS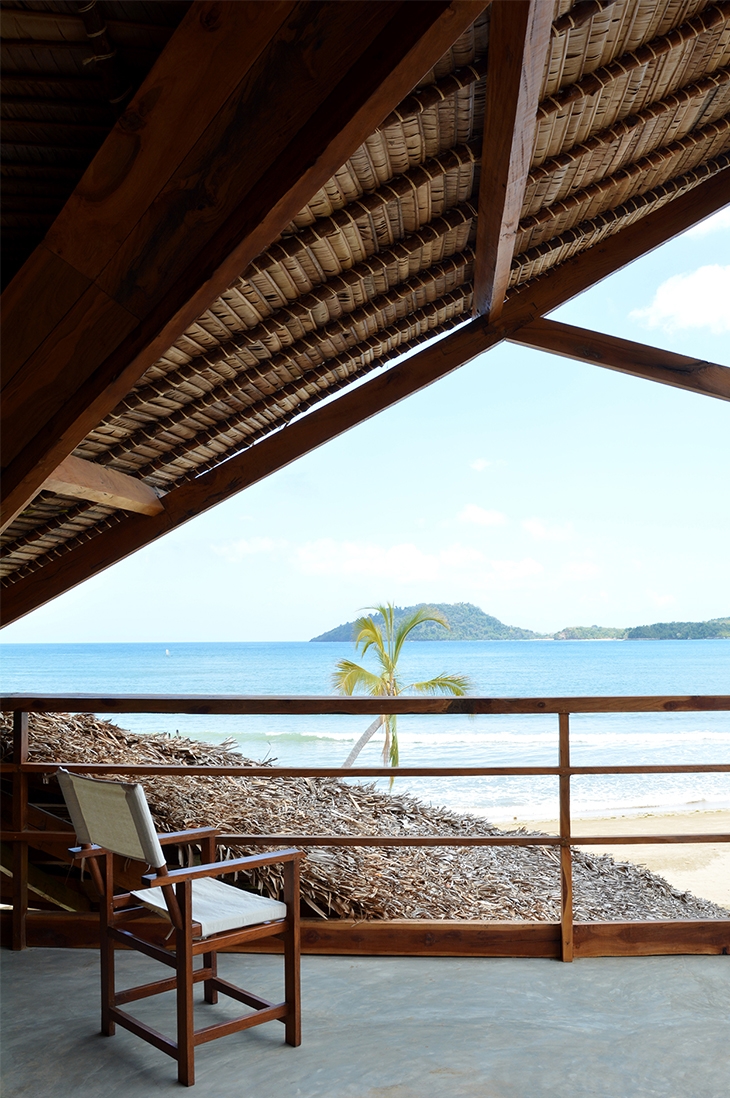 UNDER SAILS
UNDER SAILS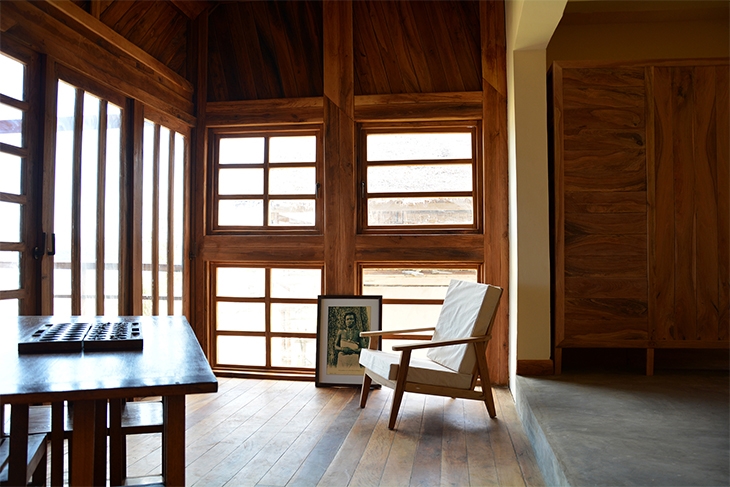 UNDER SAILS
UNDER SAILS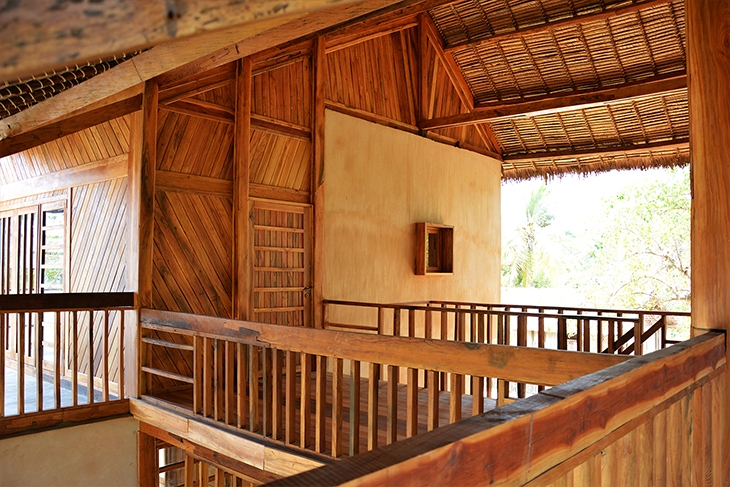 UNDER SAILS
UNDER SAILS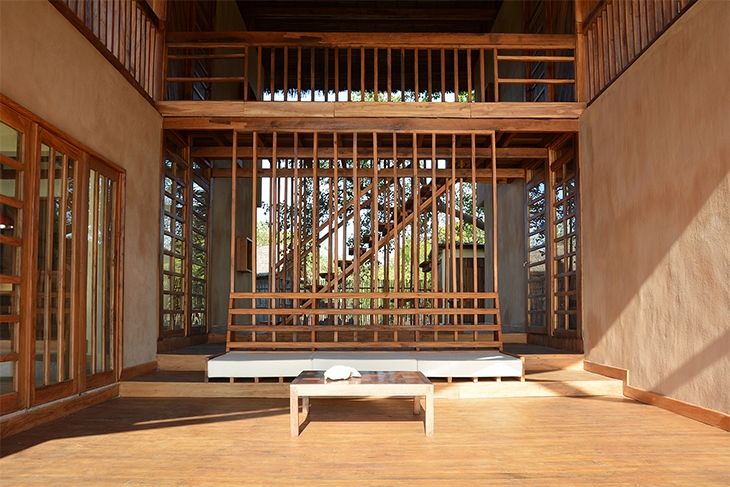 UNDER SAILS
UNDER SAILS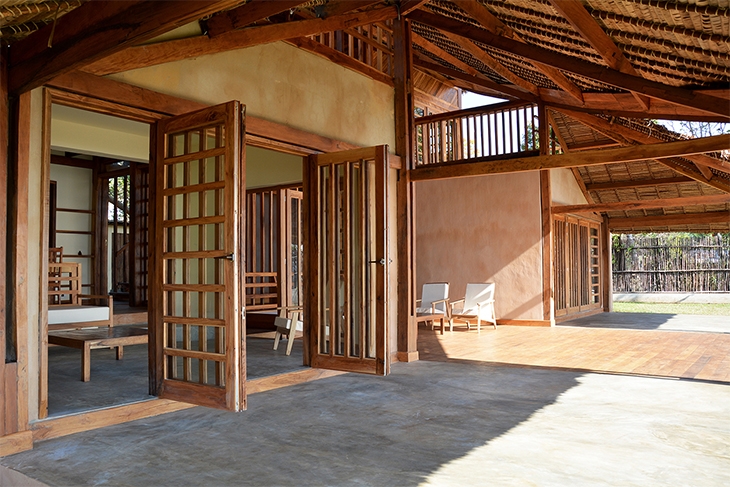 UNDER SAILS
UNDER SAILS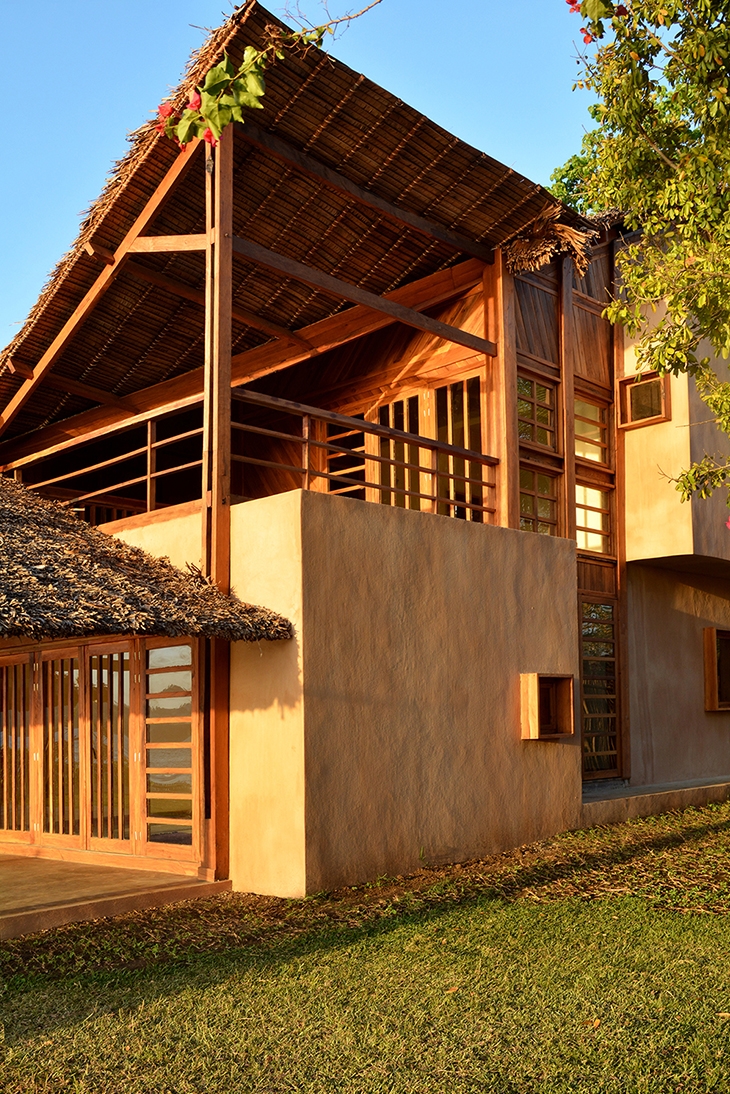 UNDER SAILS
UNDER SAILS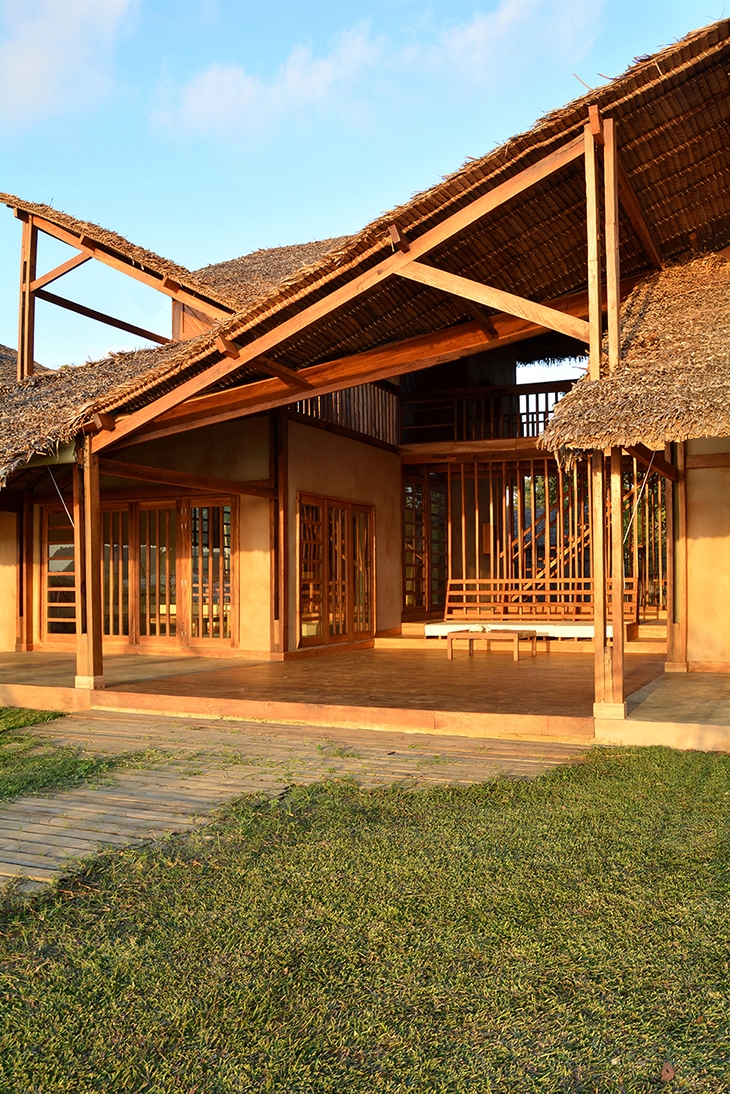 UNDER SAILS
UNDER SAILS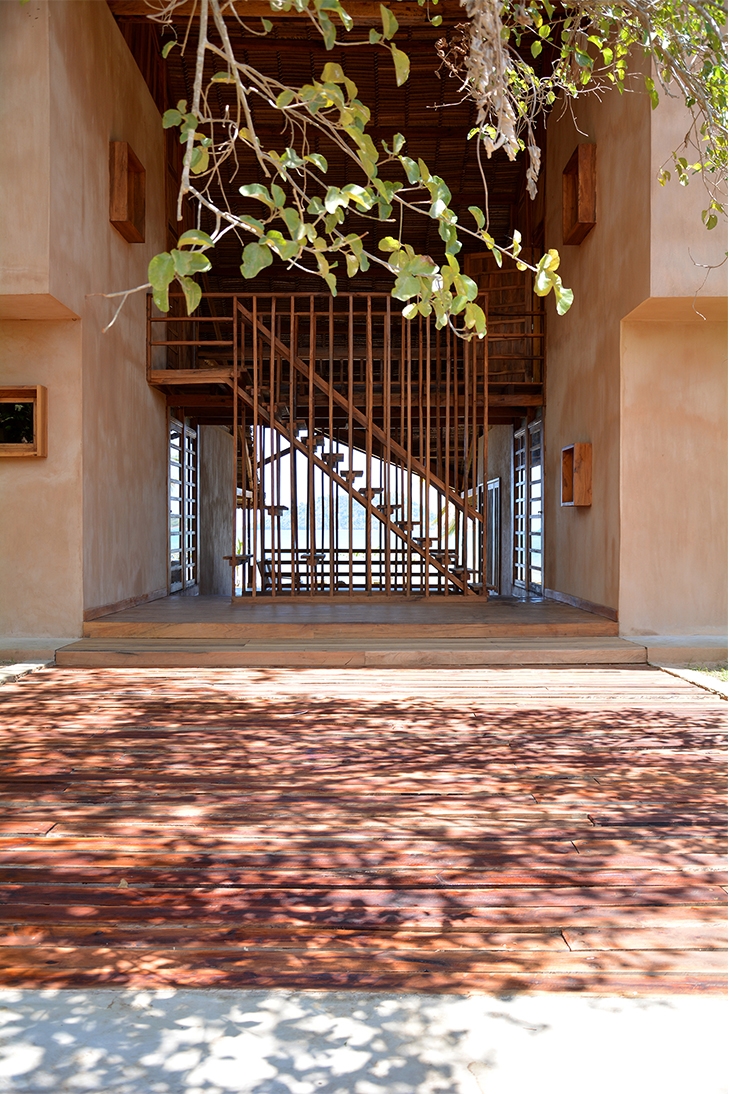 UNDER SAILS
UNDER SAILSREAD ALSO: CABIN AT NORDERHOV / ATELIER OSLO