Ryan Neiheiser & Xristina Argyros / Neiheiser Argyros present their proposal for the “NEW ARCHAEOLOGICAL MUSEUM OF SPARTA” competition.
-text by the authors
The New Archaeological Museum of Sparta will be a symbol of Sparta’s rich history and a vibrant new cultural space for the city. The existing building’s industrial character – exposed concrete, monumental structural spans, large open spaces – will be retained, celebrated, and extended throughout the building – with exposed concrete roof vaults, expressed steel Vierendeel trusses, and a minimal and robust material palette.
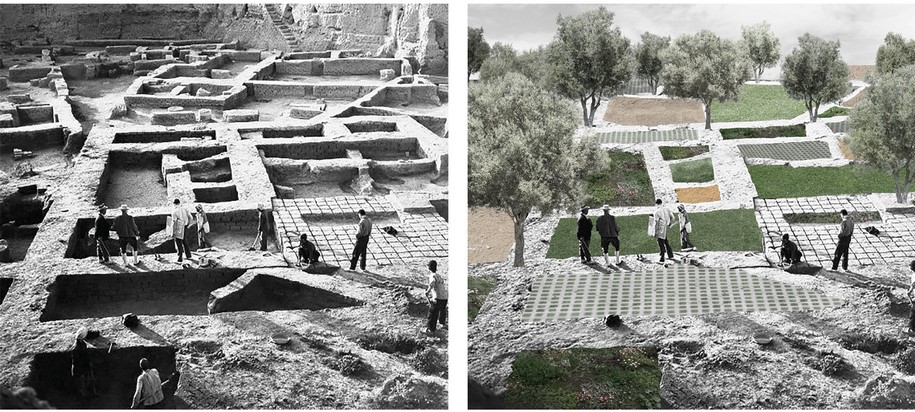
In addition, the NAMS will be more than just a space of display, but also a vibrant space of cultural production. The messiness of the workshop, the debate in the classroom, the logistics of the administration offices, the beautiful obsessiveness of the storage racks, and the clarity of the curated museum exhibitions will all be put on display.
In this way the NAMS will be a new kind of industrial museum, a space that reveals the production of new knowledge.
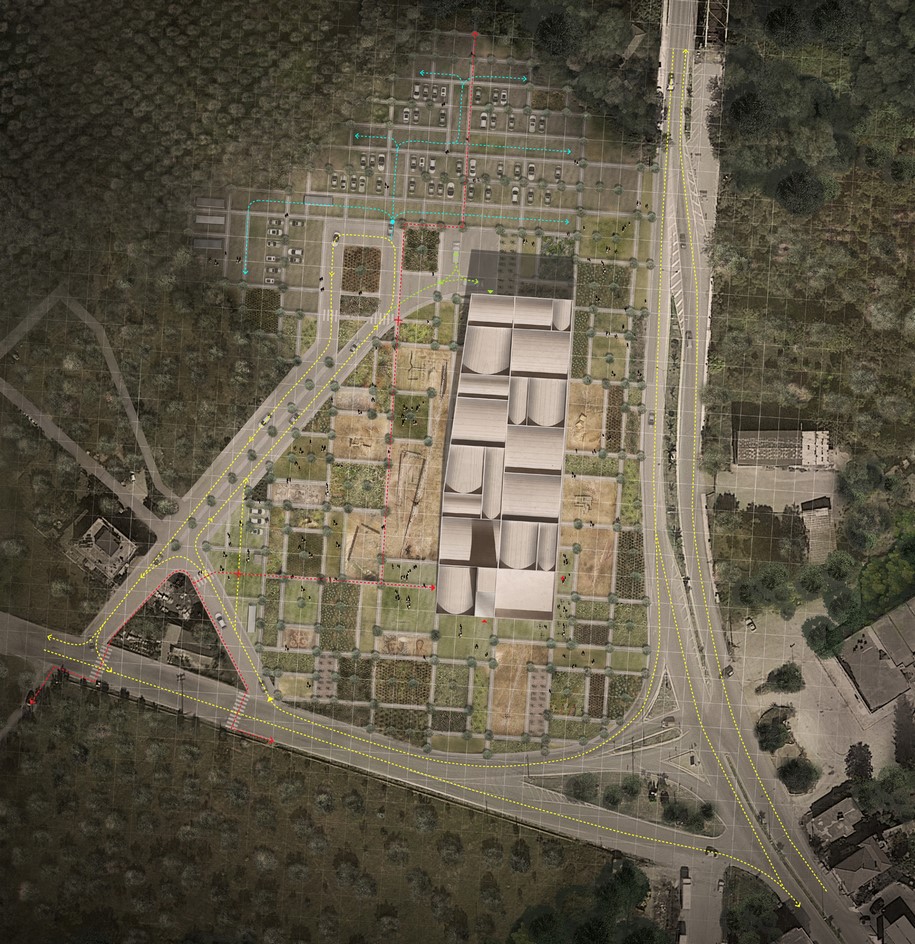
The vaulted ceilings of the exhibition space will be the new representation of the museum, giving the institution a kind of soft iconicity that is both present visually on the exterior façade, and internally in the experience of the exhibition hall. The exposed concrete barrel vaults are simultaneously light, buoyant, solid, soaring, refined, classic, monumental, and elegant.
The ceiling hovers above the landscape, rolling up and down, echoing the surrounding mountains visible on the horizon.
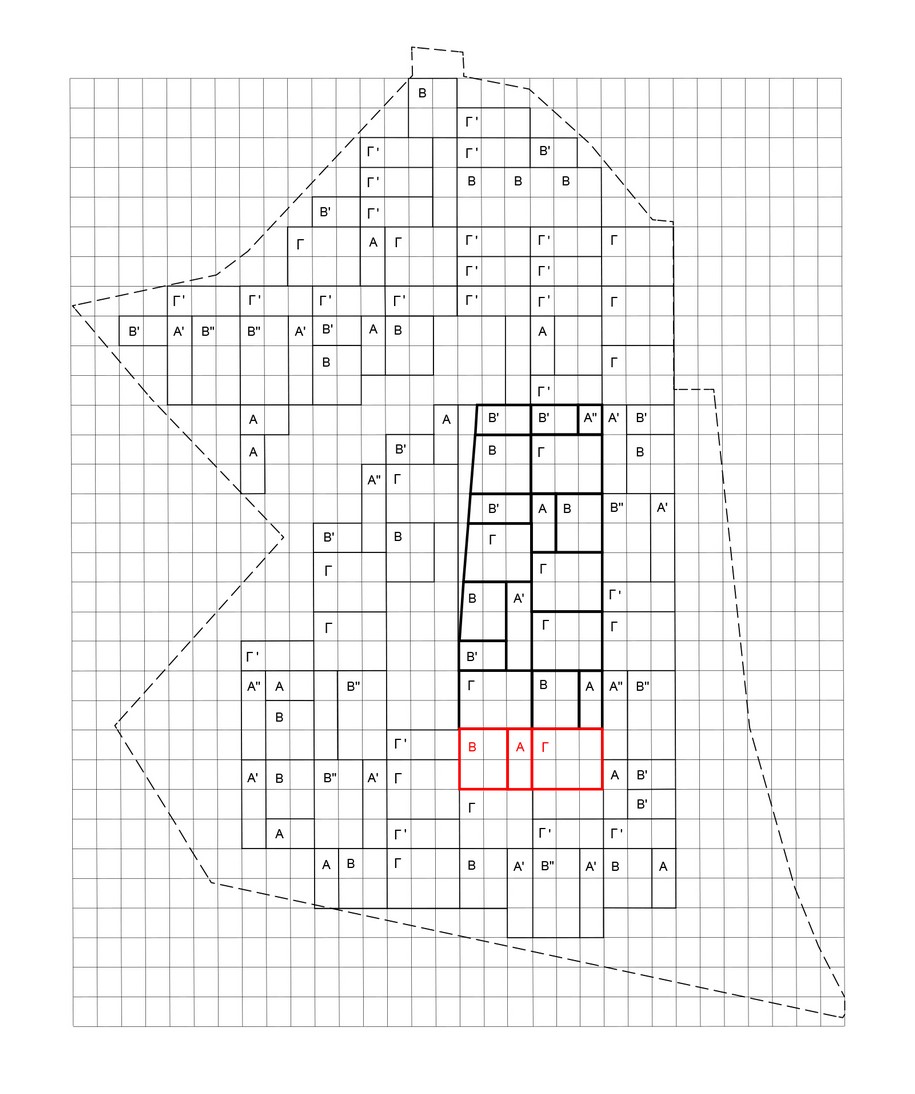
The proposal for the New Archaeological Museum of Sparta uses the underlying DNA of the Zenetos ChimoFIX factory building to generate the design of the new extension.
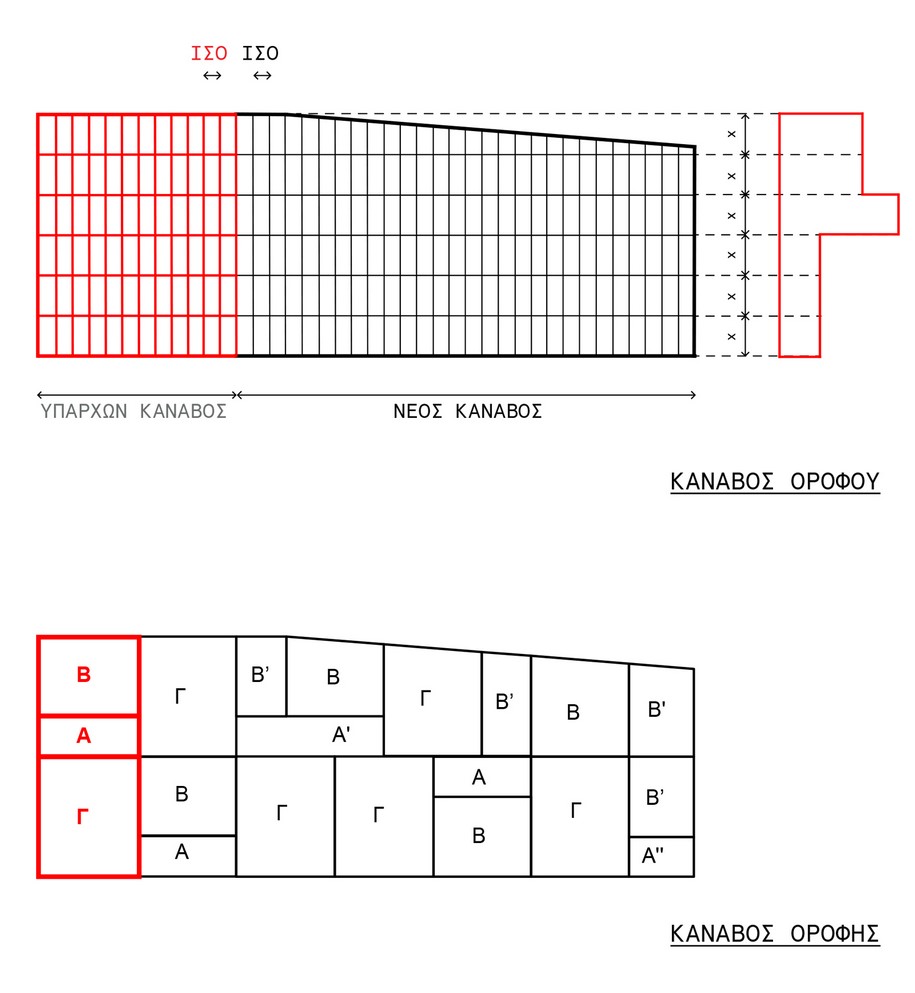
The 2.5m x 6m plan grid of the structural concrete frame is used as both a formal and organizational principle, extended across the entire building and site.
The site is generated and organized by three parallel concepts:
1) as an expansion of the Zenetos building grid into the landscape,
2) as a productive olive tree orchard and
3) as an active archaeological excavation site, where the methodologies of the archaeological dig are creatively conflated with the logics of recreational space.
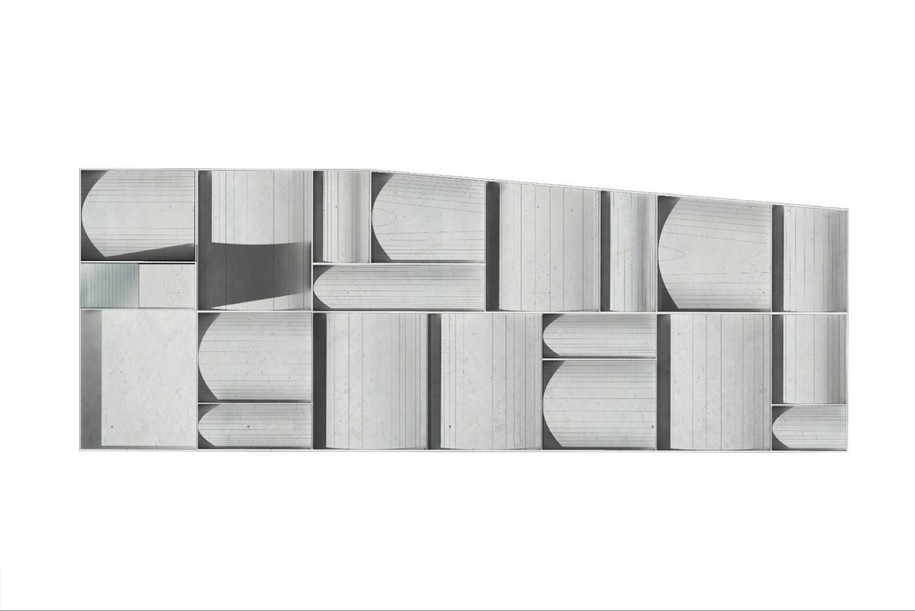
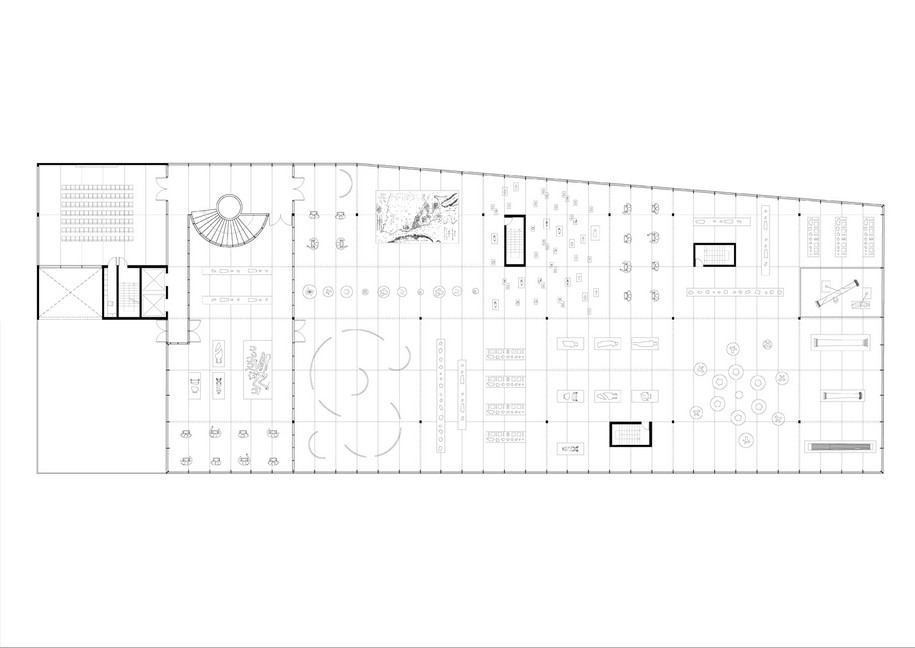
The New Archaeological Museum of Sparta will not simply display beautifully curated exhibitions, but it will also be an active archaeological site, an educational forum, and a vibrant social hub. The full range of the museum content is put on display alongside the exhibition – with views down into the storage space from the lobby and from the gardens.
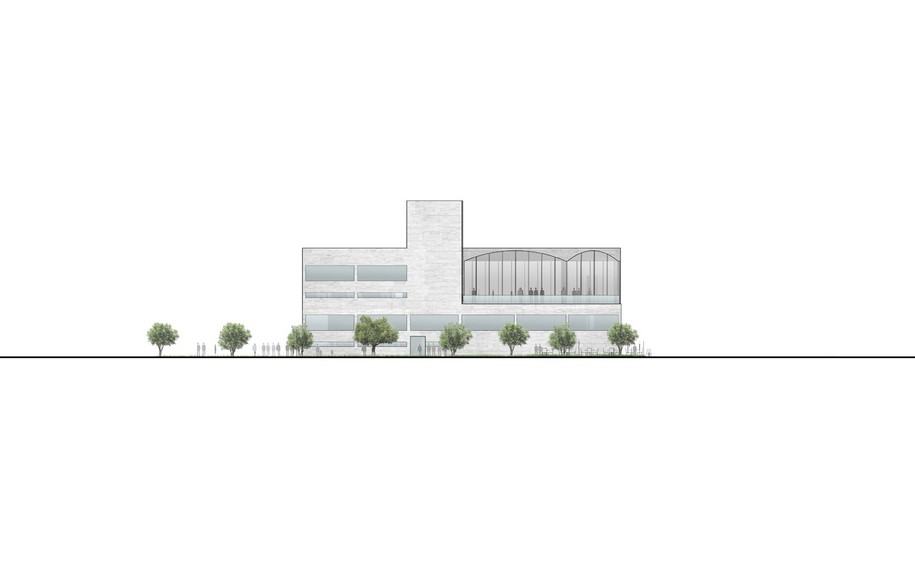
The historic tower of the original Zenetos building, and the new arched roof of the NAMS building will assert a strong legible form on the horizon, creating a new landmark for the city of Sparta.
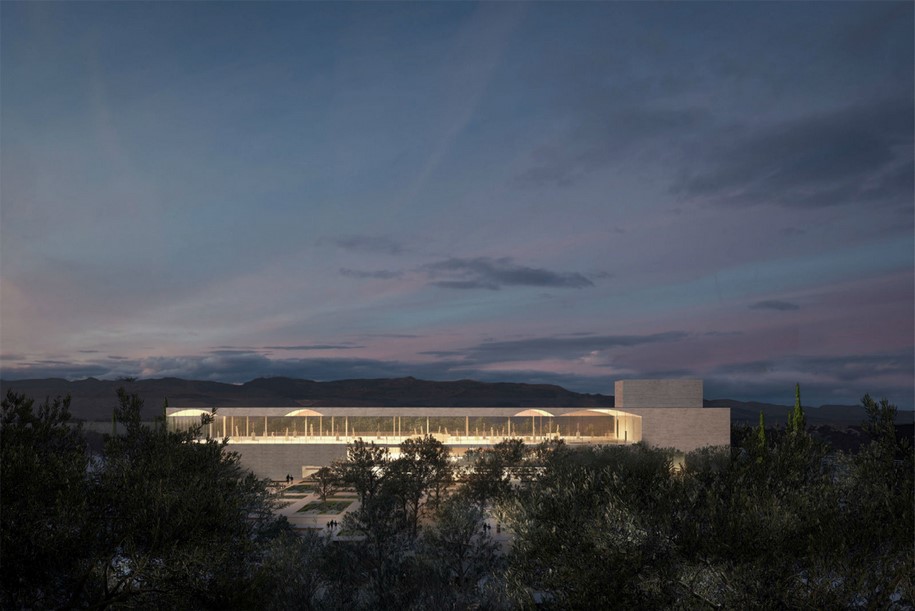
Facts & Credits
Competition New Archaeological Museum of Sparta
Architecture Neiheiser Argyros
Design Team Ryan Neiheiser, Xristina Argyros, Danae Haratsis, Eleni Vagianou, Nikolas von Schwabe, Bryce Suite, Tasos Theodorakakis
Visuals Neiheiser Argyros & Uniform
–
Το γραφείο Neiheiser Argyros, με έδρα το Λονδίνο, παρουσιάζει τη συμμετοχή του γραφείου στον Αρχιτεκτονικό Διαγωνισμό Προσχεδίων με θέμα «Νέο Αρχαιολογικό Μουσείο Σπάρτης».
-κείμενο των δημιουργών
Το Νέο Αρχαιολογικό Μουσείο της Σπάρτης αποτελεί ένα ζωντανό θεσμό που εξυμνεί το παρελθόν και ενθαρρύνει τη σύγχρονη ανταλλαγή ιδεών. Ο έκδηλος βιομηχανικός χαρακτήρας του υφιστάμενου κτιρίου – εμφανές σκυρόδεμα, μνημειώδη δομικά ανοίγματα, μεγάλοι, ανοιχτοί χώροι- διατηρείται και επιπλέον, αναδεικνύεται και επεκτείνεται στο νέο κτίριο με θόλους εμφανούς σκυροδέματος, καθώς και με την αφαιρετική παλέτα ανθεκτικών υλικών.
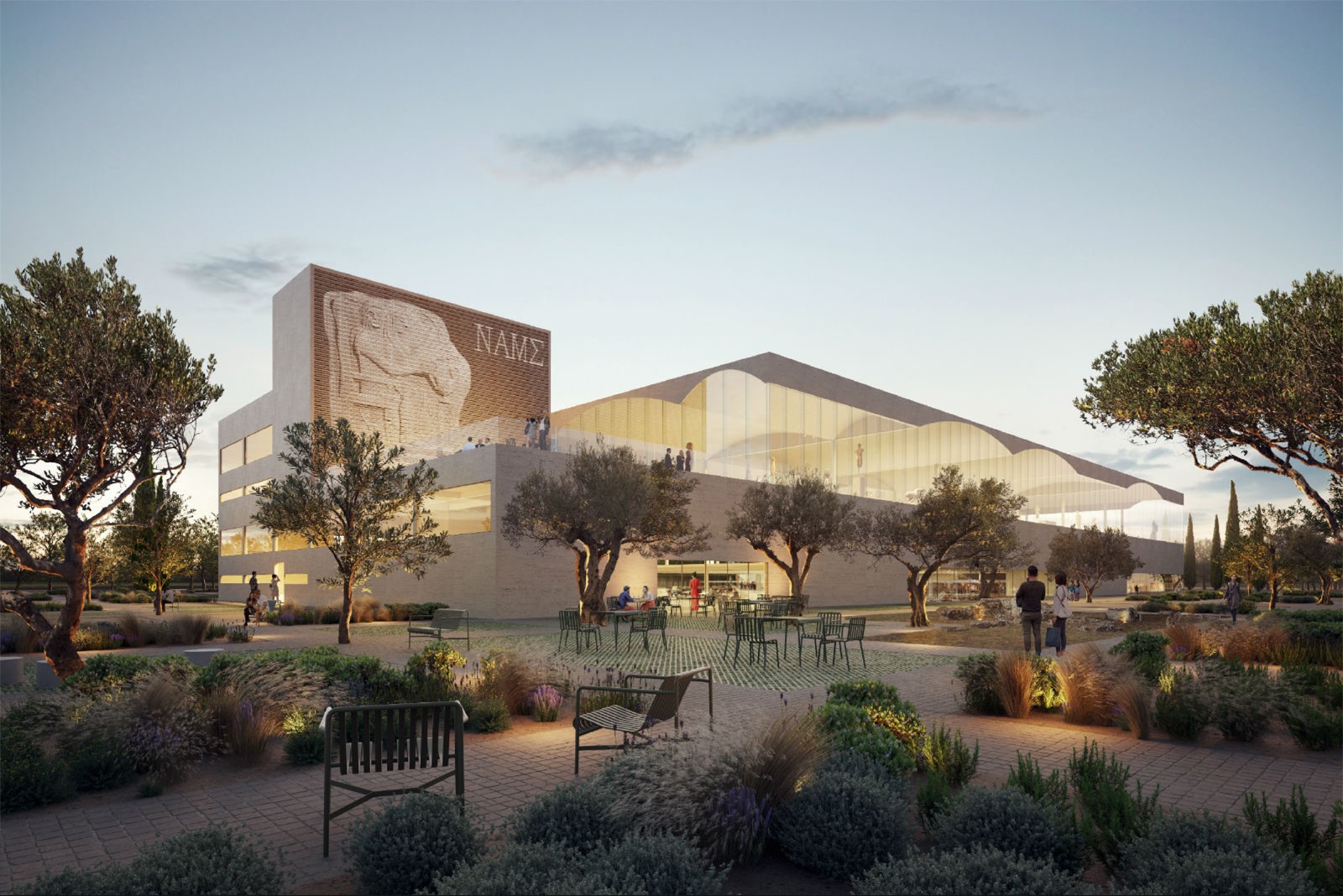
Το NAMΣ δεν αποτελεί μόνο ένα χώρο έκθεσης, αλλά ένα νέο κύτταρο αδιάκοπης πολιτιστικής παραγωγής, όπου προβάλλονται και αναδεικνύονται οι άτυπες συζητήσεις, η δημιουργική ακαταστασία των εργαστηρίων, η ιδιότυπη ομορφιά των χώρων αποθήκευσης και φυσικά, η καθαρότητα των επιμελημένων μουσειολογικών εκθέσεων.
Έτσι, το NAMΣ συστήνει ένα νέο είδος ‘βιομηχανικού’ μουσείου, ένα χώρο αποκάλυψης και παραγωγής νέων γνώσεων.
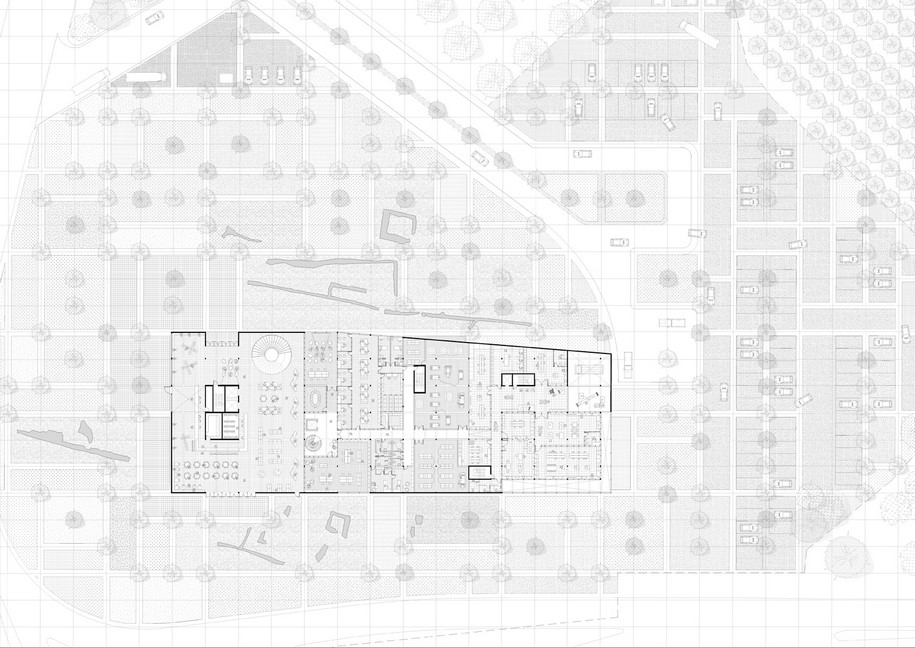
Η θολωτή στέγαση του κυρίως εκθεσιακού χώρου αποτελεί το νέο χαρακτηριστικό στοιχείο του μουσείου, δίνοντας του ένα είδος «ήπιου» συμβολισμού, που γίνεται αντιληπτός στο εξωτερικό περίβλημα και κατά την περιήγηση στην έκθεση.
Οι θόλοι είναι ταυτόχρονα συμπαγείς, αλλά και ελαφρείς, μνημειώδεις, αλλά και κομψοί, ώστε το ανώτατο αυτό όριο να μοιάζει σαν να αιωρείται πάνω από το τοπίο, δημιουργώντας ελαφρείς κυματισμούς και αναπαράγοντας τους περιμετρικούς ορεινούς όγκους που φαίνονται στον ορίζοντα.
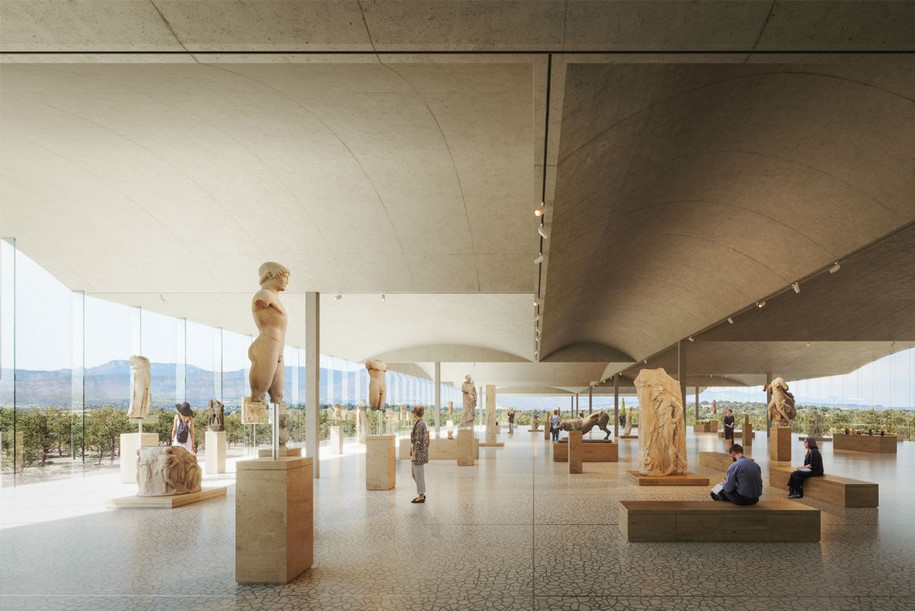
Η πρότασή για το Νέο Αρχαιολογικό Μουσείο της Σπάρτης χρησιμοποιεί το ‘DNA’ του εργοστασιακού κτιρίου του Ζενέτου «ΧΥΜΟΦΙΞ», για να γεννήσει το σχέδιο της επέκτασης.
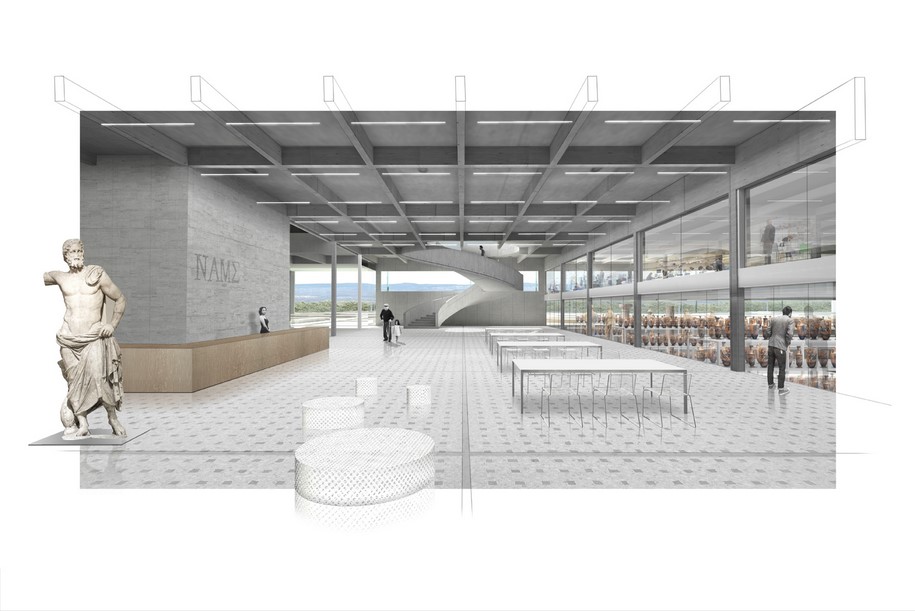
Ο δομικός κάναβος (2,5×6μ) του φέροντος οργανισμού επαναπροσδιορίζεται μορφολογικά και οργανωτικά και τελικά, επεκτείνεται σε ολόκληρο το κτίριο και το τοπίο.
Η οργάνωση του χώρου βασίζεται σε τρείς ιδέες:
1. Την επέκταση του κανάβου του διατηρητέου κτιρίου στο νέο κτίριο και περιβάλλοντα χώρο,
2. Τον παραγωγικό ελαιώνα με την «αναπαραγωγή» της αγροτικής γης που περιβάλλει το οικόπεδο και
3. Το ενεργό αρχαιολογικό πεδίο ανασκαφών που γίνεται η μορφολογική αρχή διαμόρφωσης των χώρων αναψυχής.
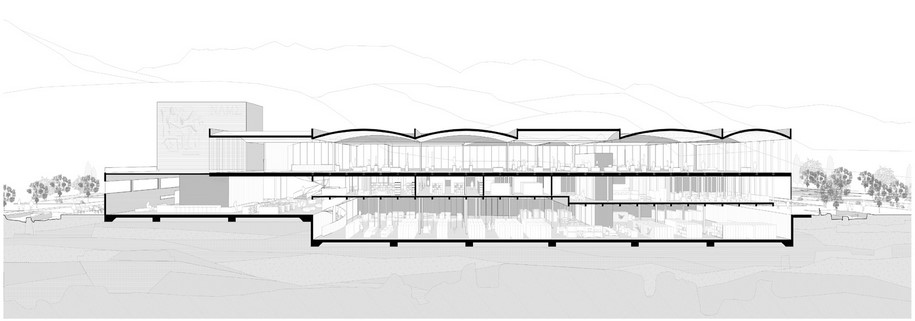
Το ΝΑΜΣ δεν προβάλλει απλώς όμορφα στημένες εκθέσεις, αλλά αποτελεί έναν ενεργό αρχαιολογικό χώρο, ένα εκπαιδευτικό φόρουμ, ένα ζωντανό κοινωνικό κόμβο. Το πλήρες φάσμα του περιεχομένου του μουσείου παρουσιάζεται κατά μήκος της έκθεσης με θέα προς τα ευρήματα από την υποδοχή και απο τους εξωτερικού κήπους. Αλλά και από το περιβάλλον τοπίο, οι επισκέπτες μπορούν ταυτόχρονα να παρατηρήσουν τα αποθηκευμένα στο υπόγειο αντικείμενα, τα αρχαιολογικά ευρήματα στη φυσική τους εξωτερική τοποθεσία και τα επιμελημένα εκθέματα στον κυρίως εκθεσιακό χώρο της ανώτατης στάθμης.
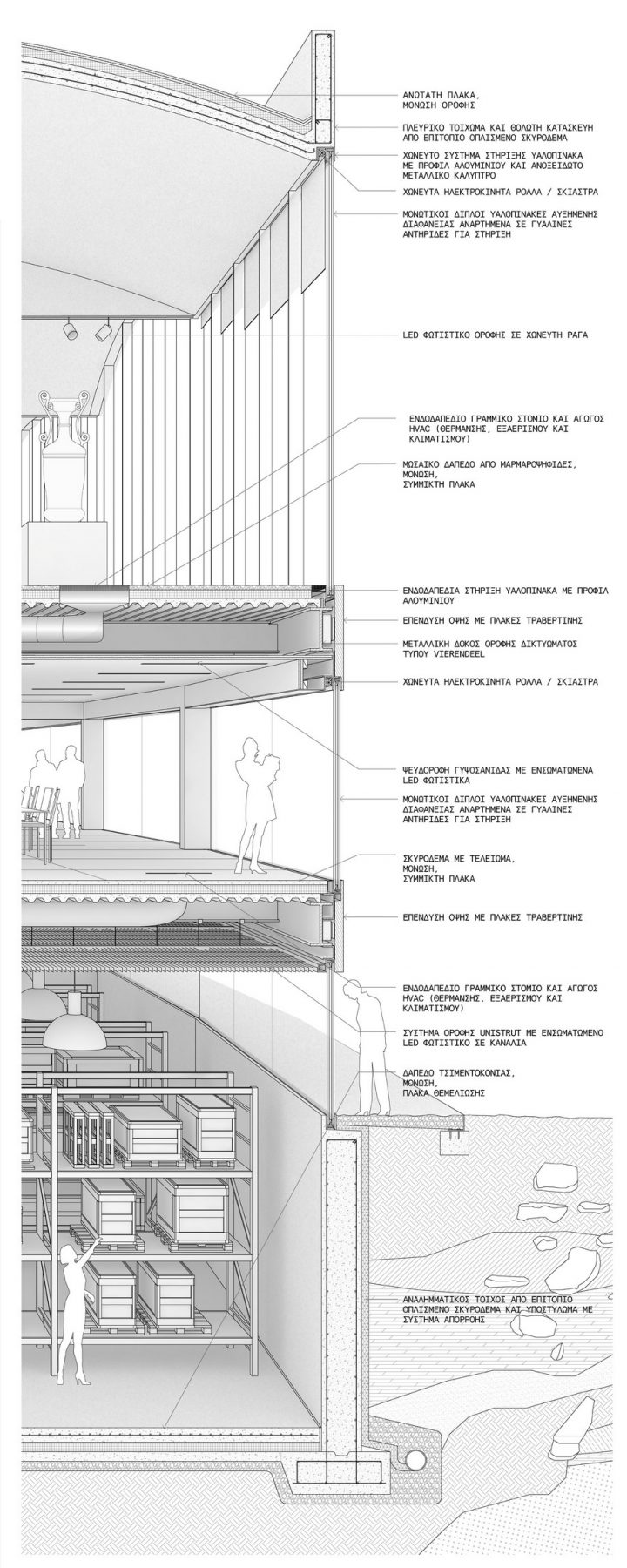
Ο ιστορικός, περίοπτος «πύργος» του αρχικού κτιρίου του Ζενέτου και η θολωτή οροφή του νέου κτιρίου NAMΣ δημιουργούν μια ευανάγνωστη μορφή στον ορίζοντα, δημιουργώντας ένα νέο τοπόσημο για τους διερχόμενους επισκέπτες και τους κατοίκους.
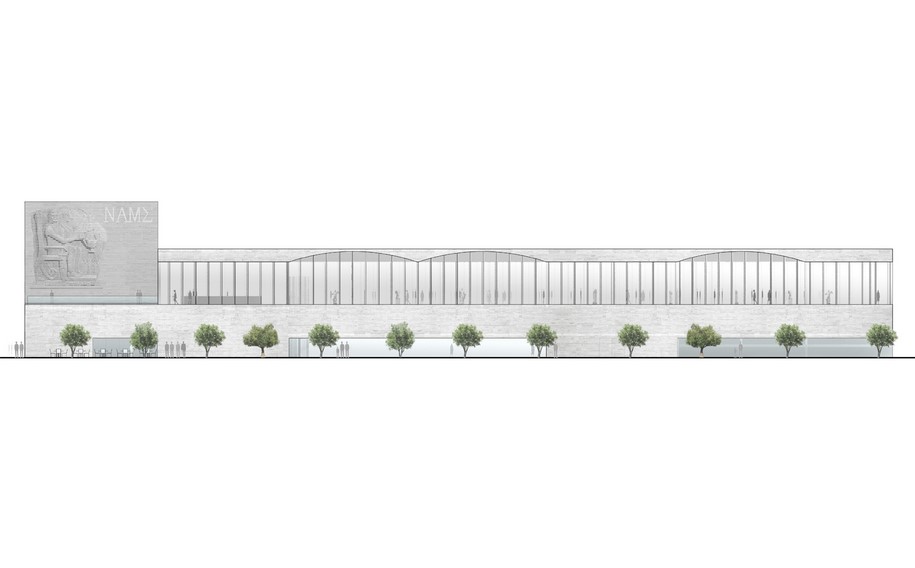
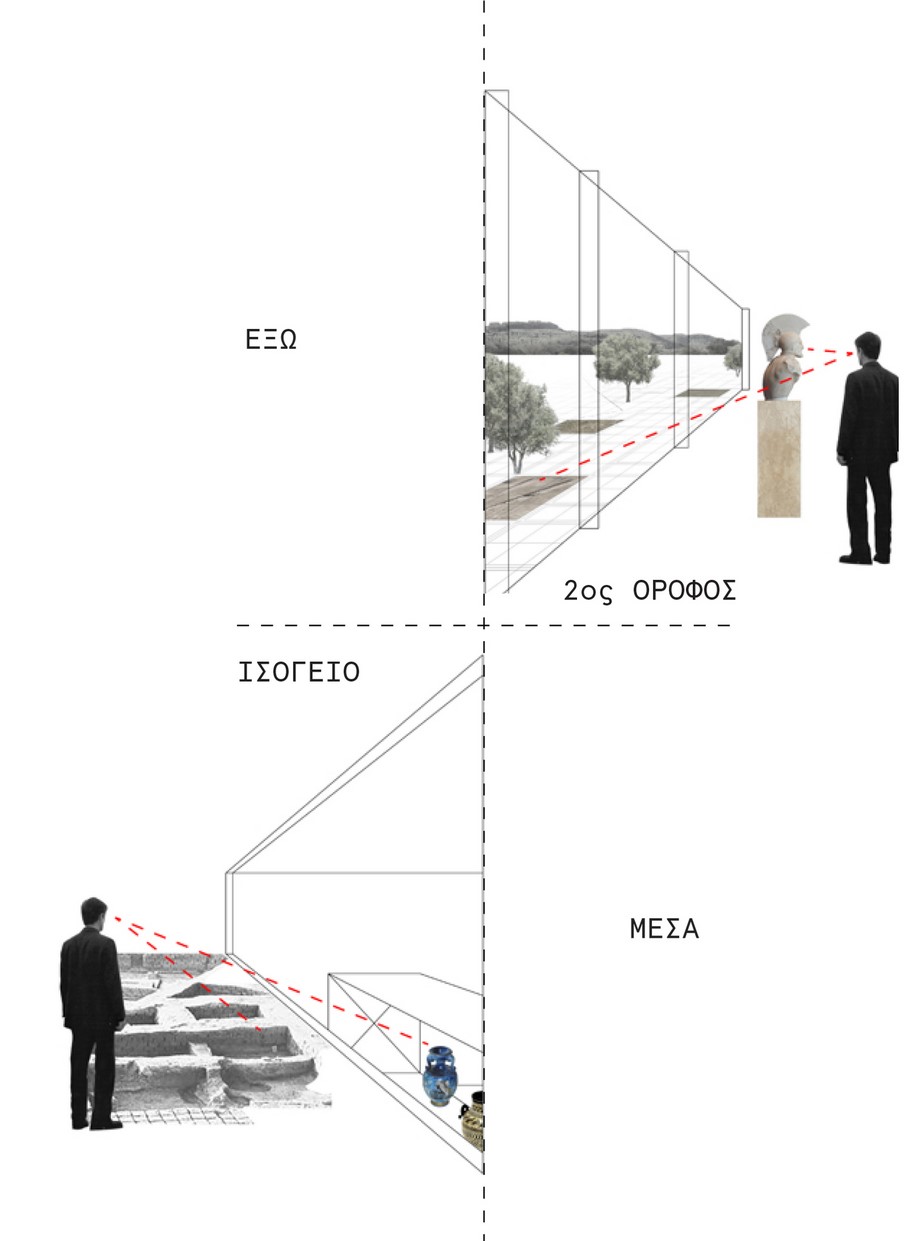
Στοιχεία έργου
Διαγωνισμός Νέο Αρχαιολογικό Μουσείο Σπάρτης
Αρχιτέκτονες Neiheiser Argyros
Ομάδα σχεδιασμού Ryan Neiheiser, Χριστίνα Αργυρού, Δανάη Χαρατσή, Ελένη Βαγιανού, Nikolas von Schwabe, Bryce Suite, Τάσος Θεοδωρακάκης
Visuals Neiheiser Argyros & Uniform
READ ALSO: Villa Cardo interpretes local architecture of Puglia | Studio Andrew Trotter