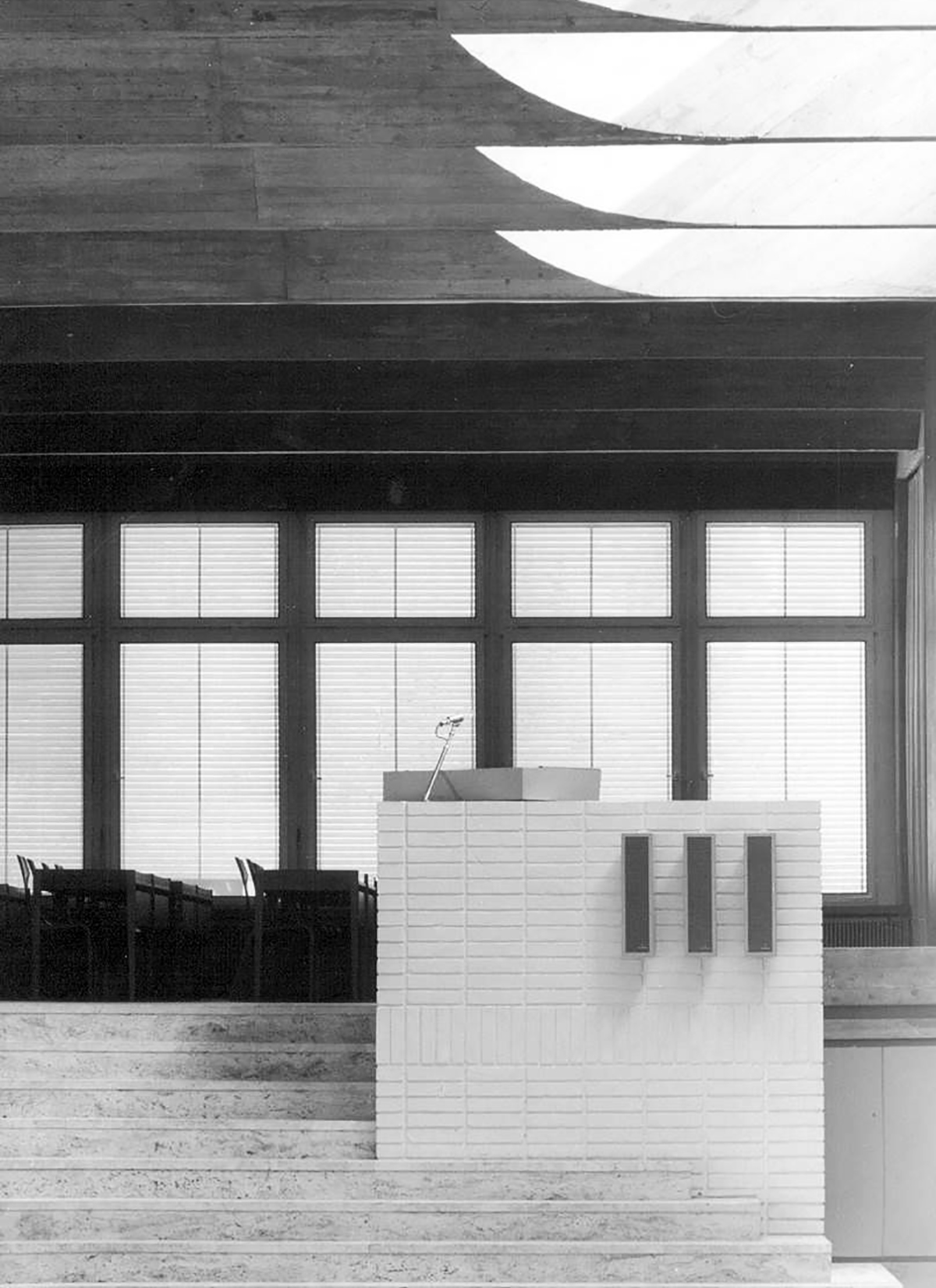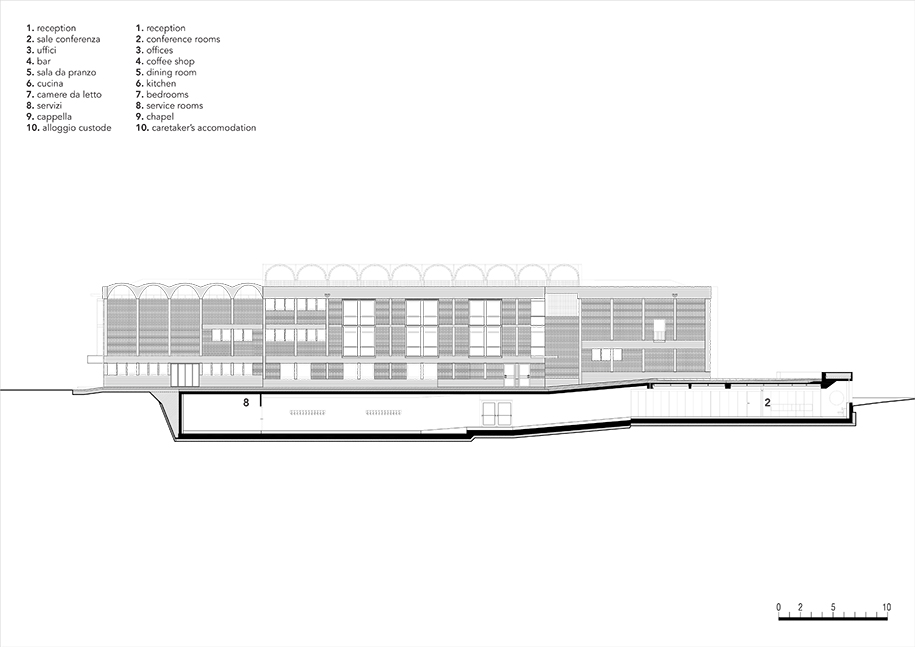MoDusArchitects completed the renovation of Cusanus Academy located in Bressanone, South Tyrol, Italy making an addition to Haupthaus, namely the Main Building of the complex originally designed by the locally renowned architect Othmar Barth, creating a shifting narrative between the old and the new that confounds the boundary between the two, offering the Academy a contemporary and timeless architecture.
-text by the authors
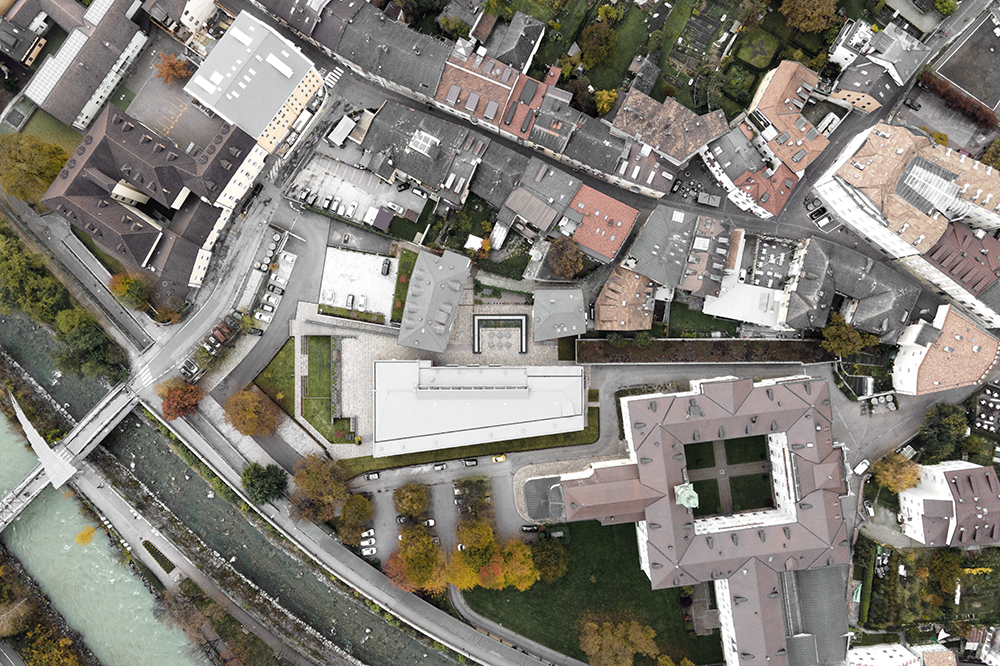
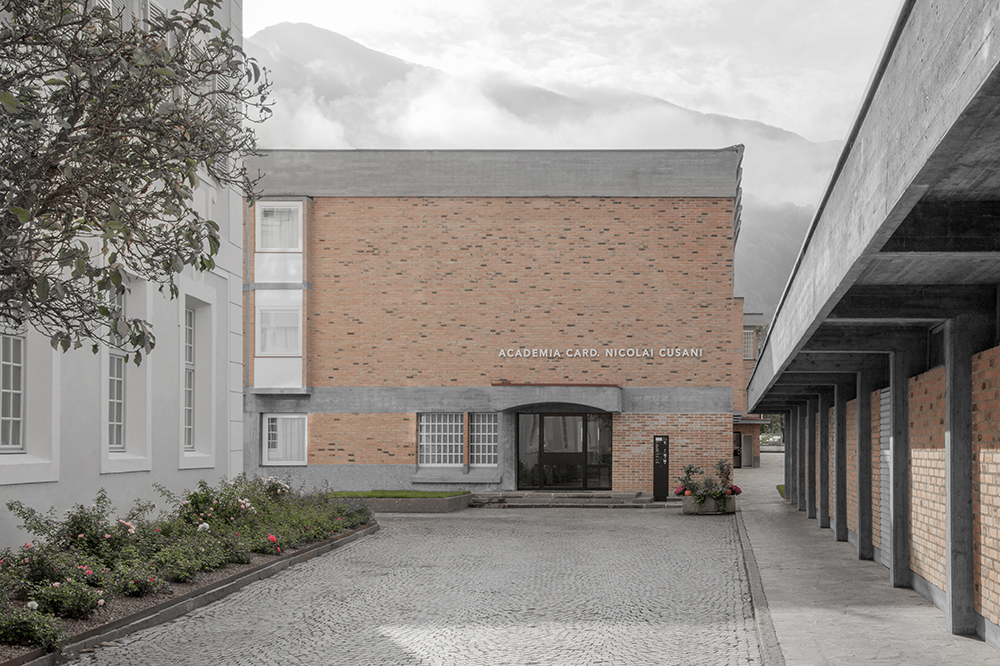
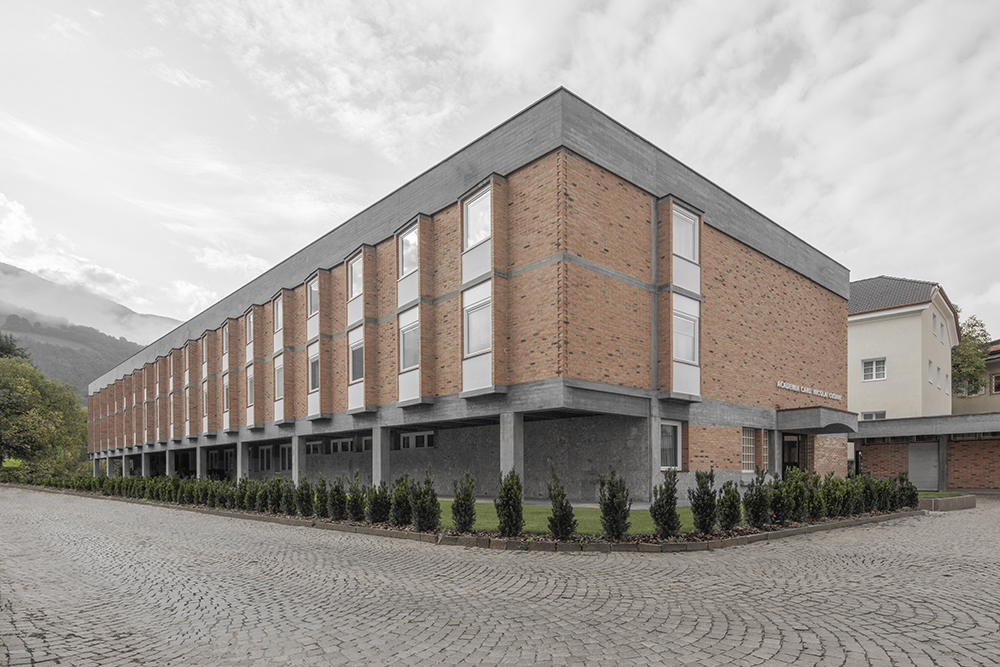
In Bressanone, South Tyrol, Italy, MoDusArchitects adopts a subtle design strategy for the renovation of, and addition to the Cusanus Academy, a center of learning dedicated to the exchange of ideas at the intersection of the religious and secular worlds. For the purpose of better engaging the Academy with the city, the project tackles the heterogeneous ensemble of seminar venues and guest accommodations with a spectrum of interventions—mimetic to overtly new—that form a more organically connected complex that invites the community in.
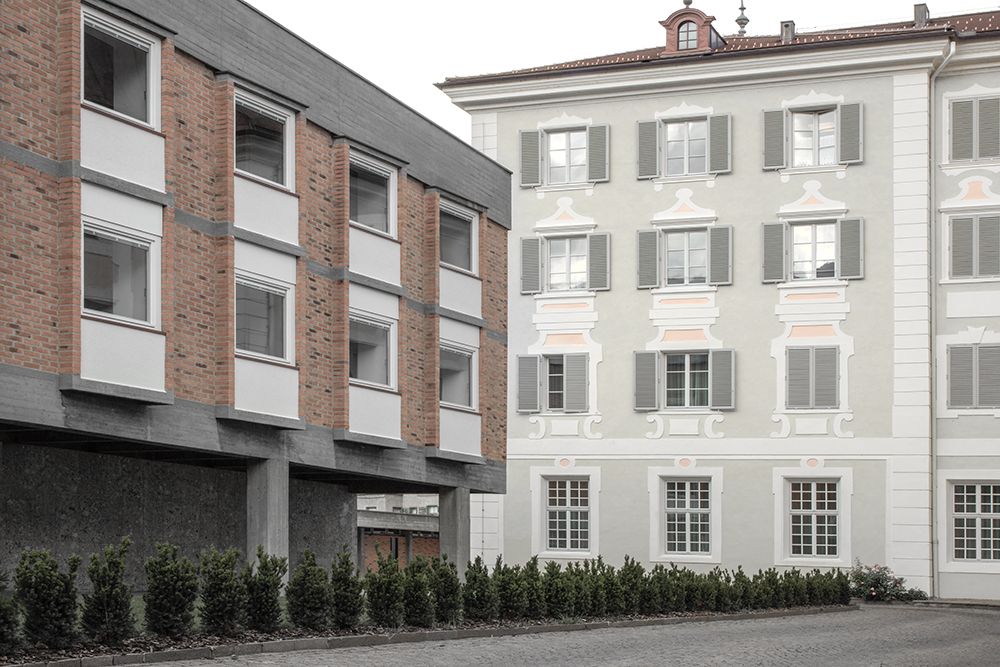
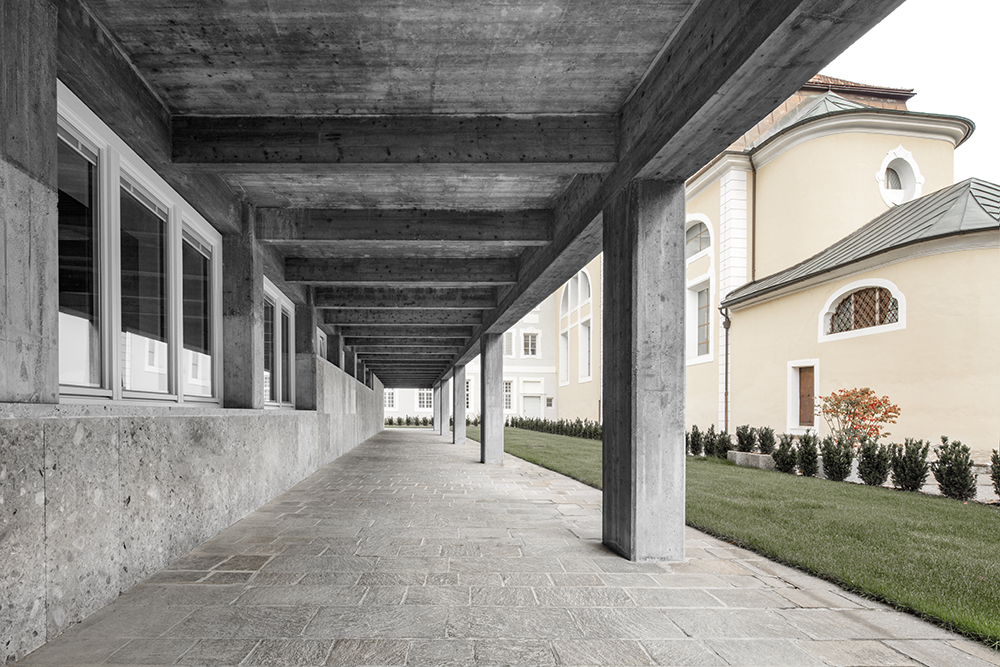
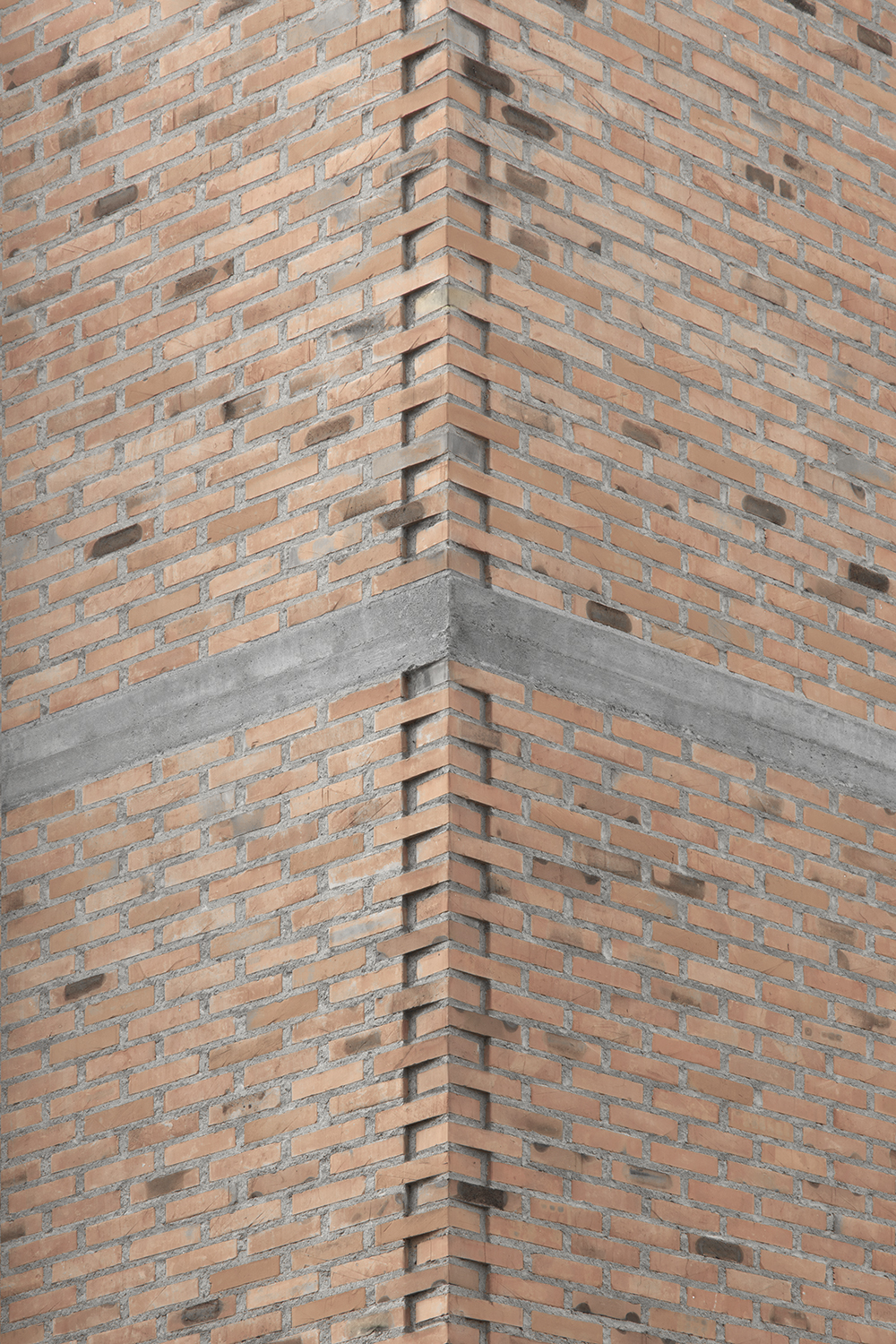
Located along the Isarco river in the eastern part of the city, the Cusanus Academy comprises three buildings: Paul Norz Haus, Mühlhaus, and Haupthaus, or Main Building, originally designed by the locally renowned architect Othmar Barth (1927-2010) — the first modern building listed under the protection of the historic preservation commission of the Province of Bolzano. At the 1962 inauguration, the building triggered much debate: many considered the boldly modern building of exposed brick and concrete to be out of place, an eyesore to the adjacent 18th century Major Seminary building, while others welcomed the contemporary addition within the medieval fabric of the historical city center. Today the building stands as one of Bressanone’s landmark buildings and is considered to be Othmar Barth’s masterpiece.
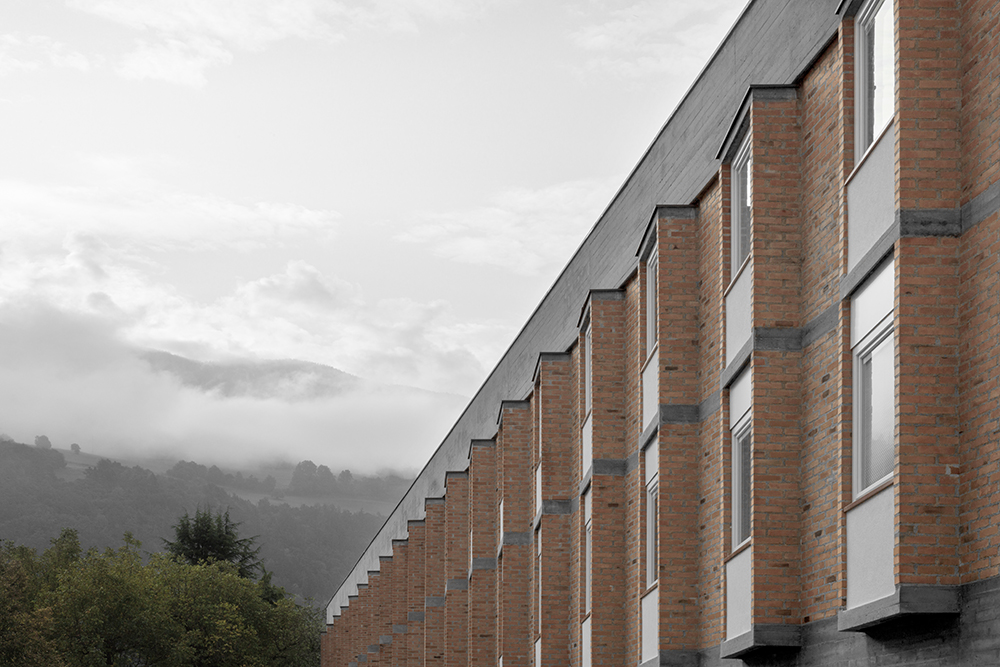
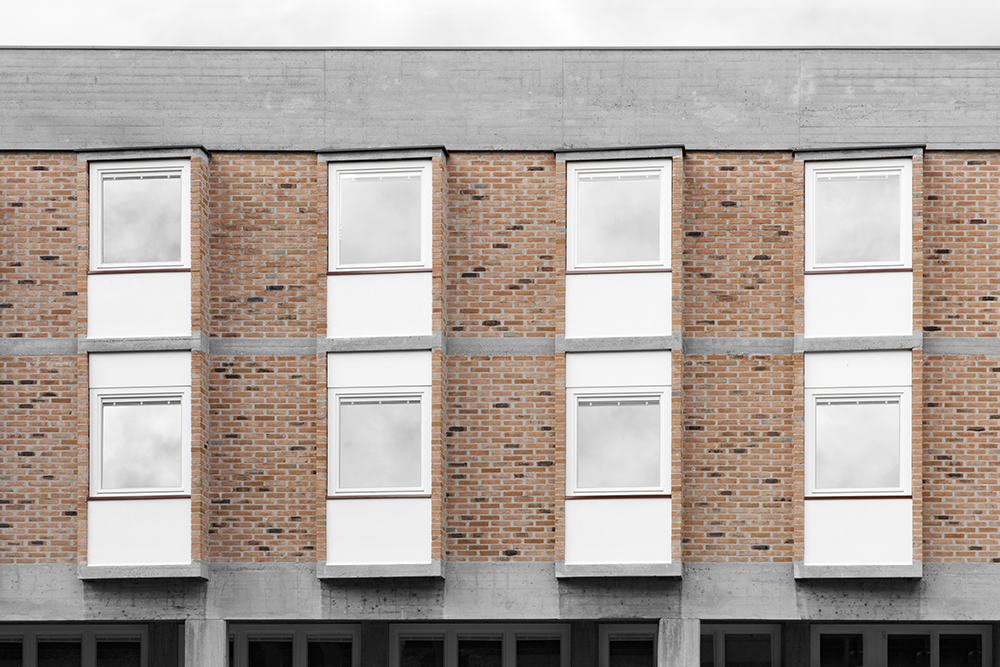
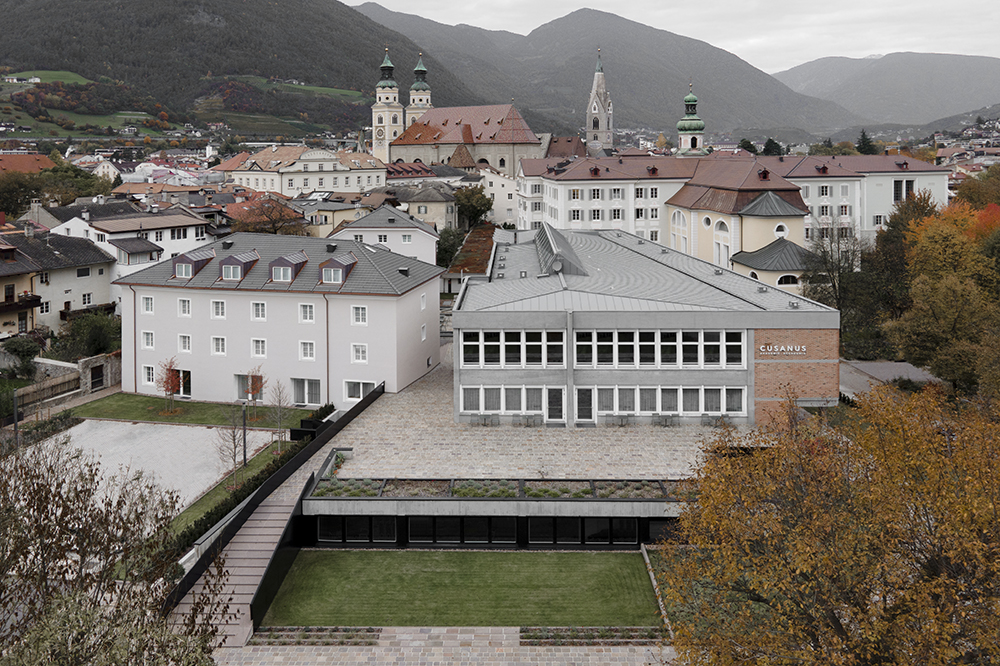
The Academy takes its name after Nikolaus Cusanus, a 15th century, influential and enlightened cardinal and philosopher dedicated to Renaissance humanism whose various religious and political appointments led him to Rome where he came into contact with Leon Battista Alberti. The affinity between Cusanus’ and Alberti’s ideas of concinnitas (congruity of the various parts of a building) provide the beautiful backdrop to Barth’s architectural elaboration of part to whole relationships in the name of unity and harmony.
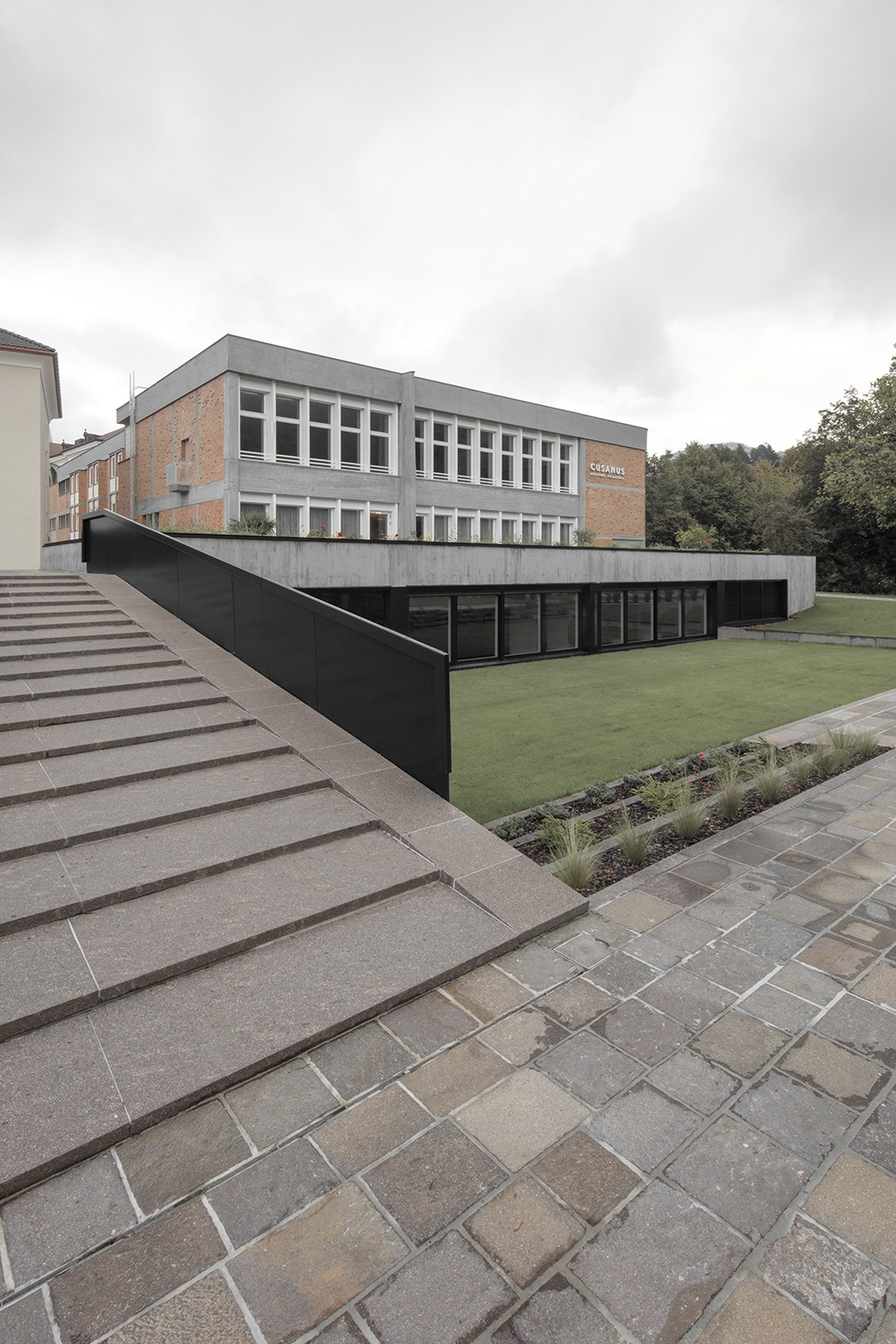
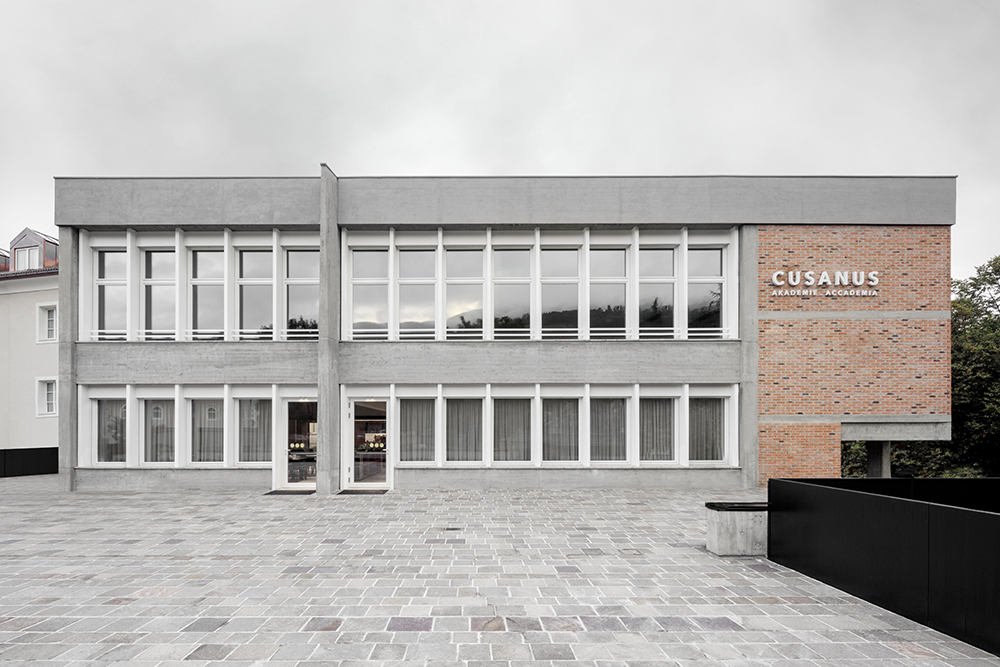
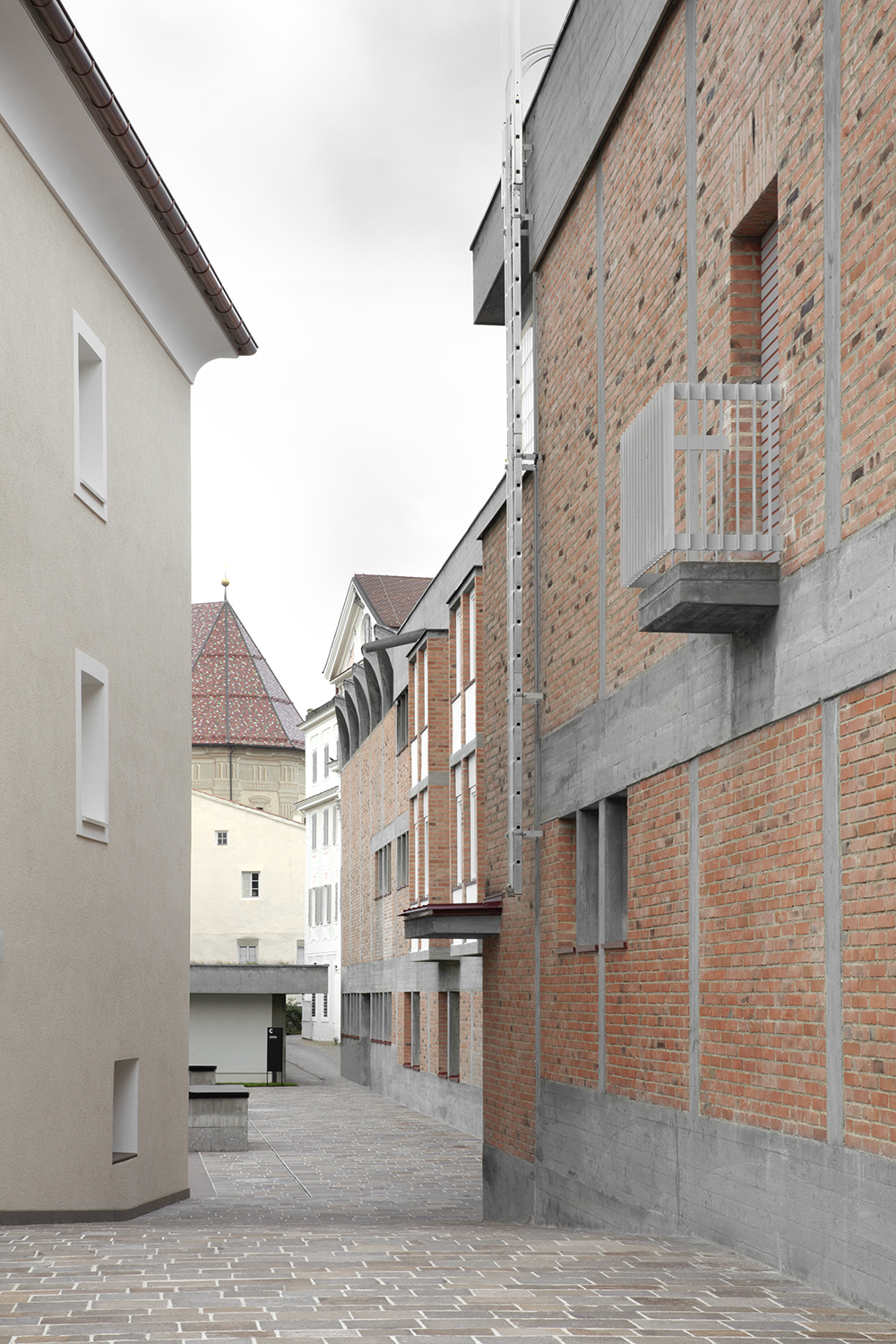
The architects were called upon to design a careful and balanced renovation that could absorb a host of technical and code related requirements without compromising the integrity of the Academy.
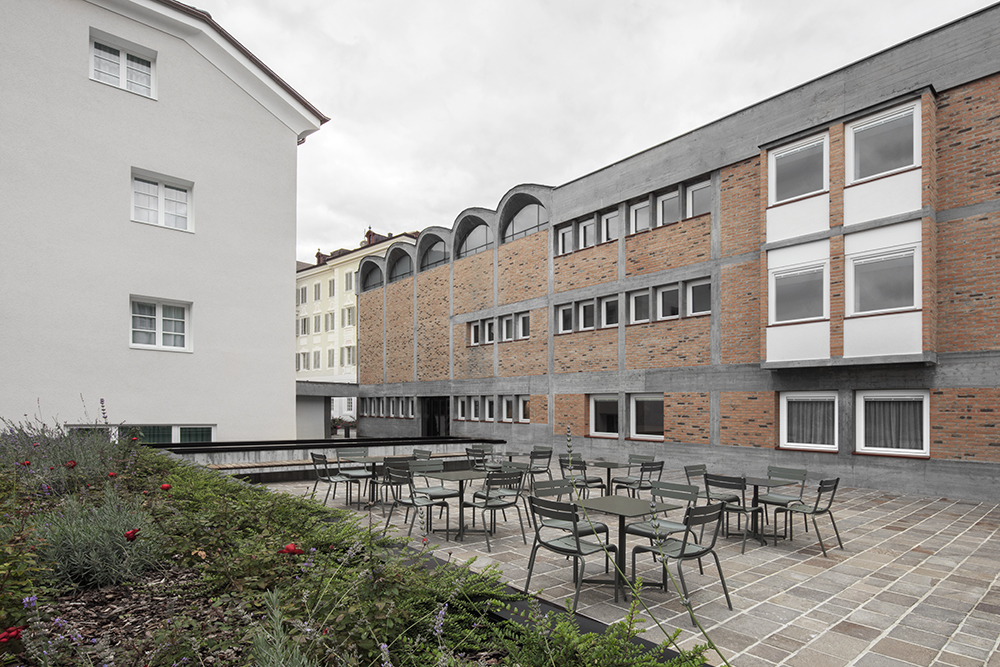
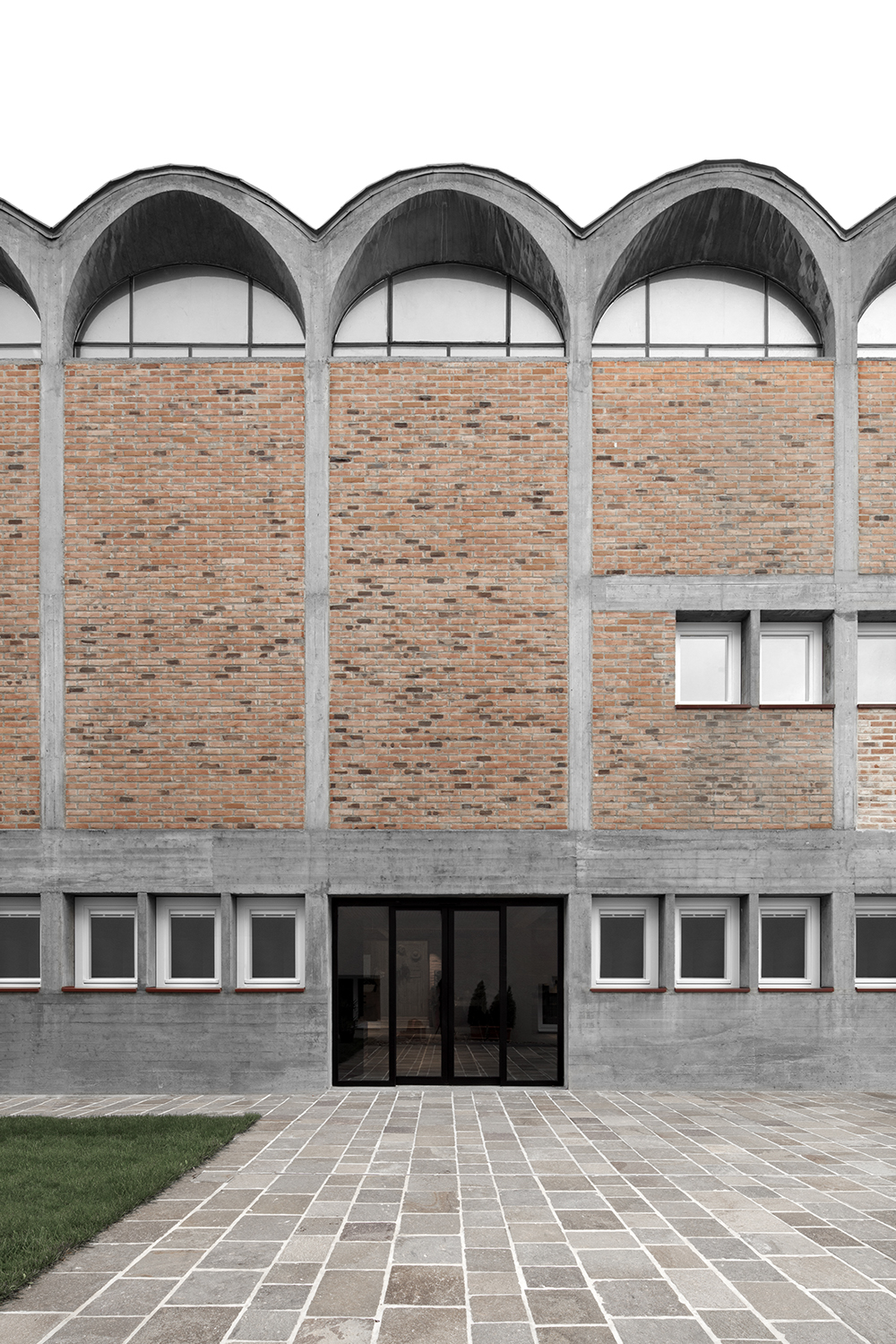
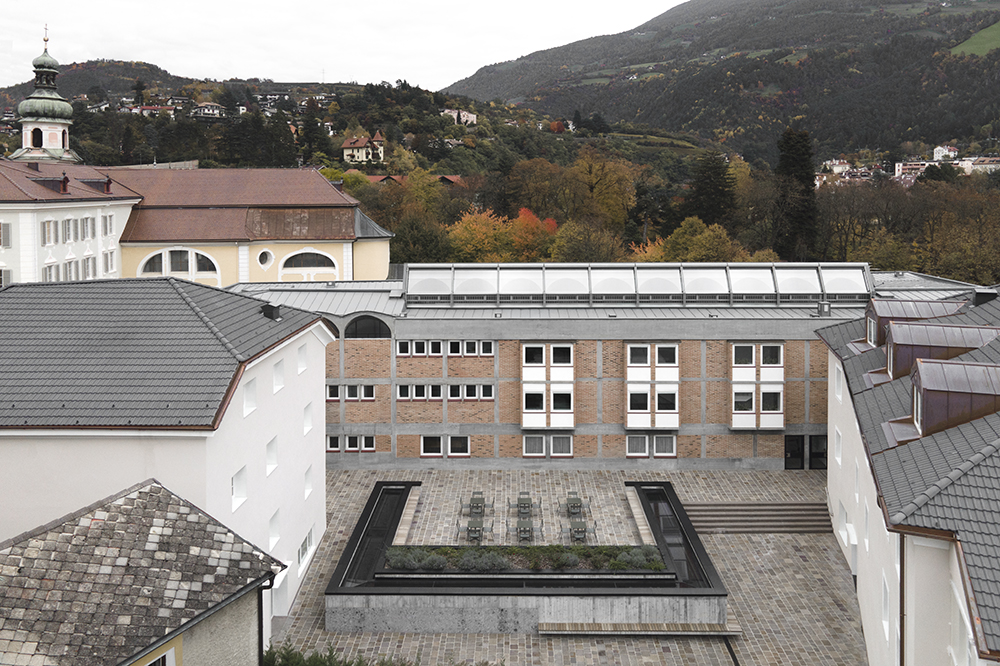
More specifically, the need for greater accessibility prompted the architects to rethink the vertical and horizontal circulation as a network of social, more public spaces. The project traces a fine line between that which appears to belong to the original buildings (invisible) and that which emerges as new, more clearly stated interventions (visible). The two most significant and visible design moves occur at the ground level of the Haupthaus whereby a newly formed axis opens up the building, and at the lower level whereby a large conference hall becomes a new fulcrum.
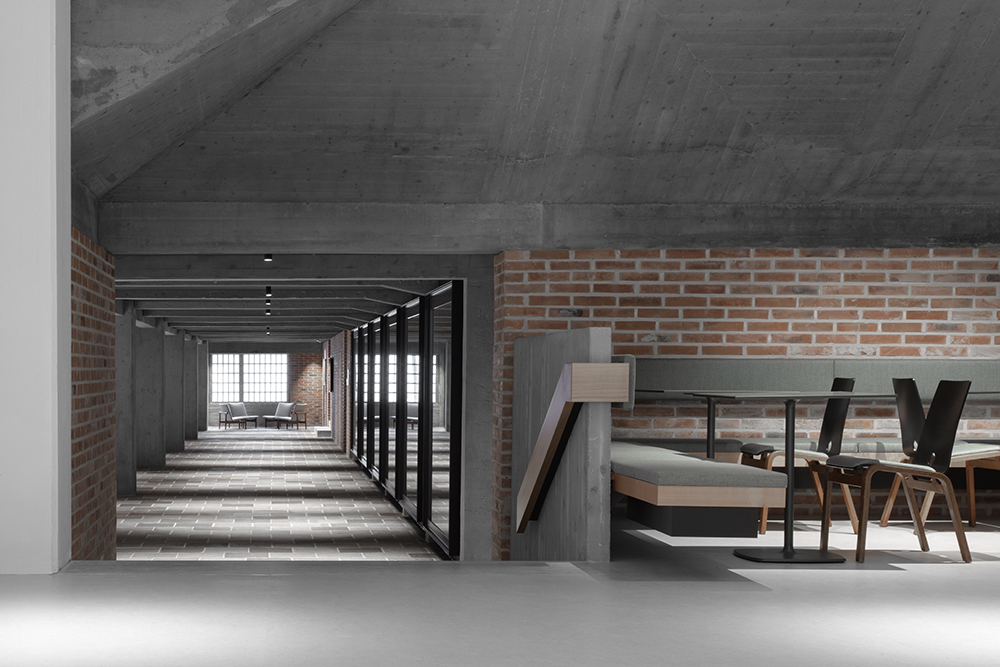
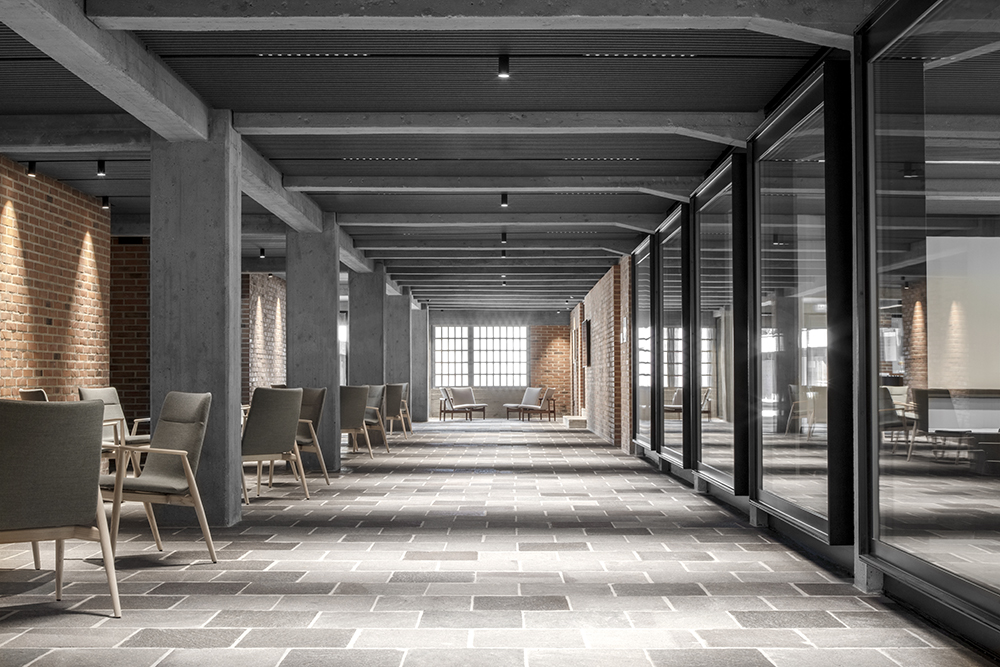
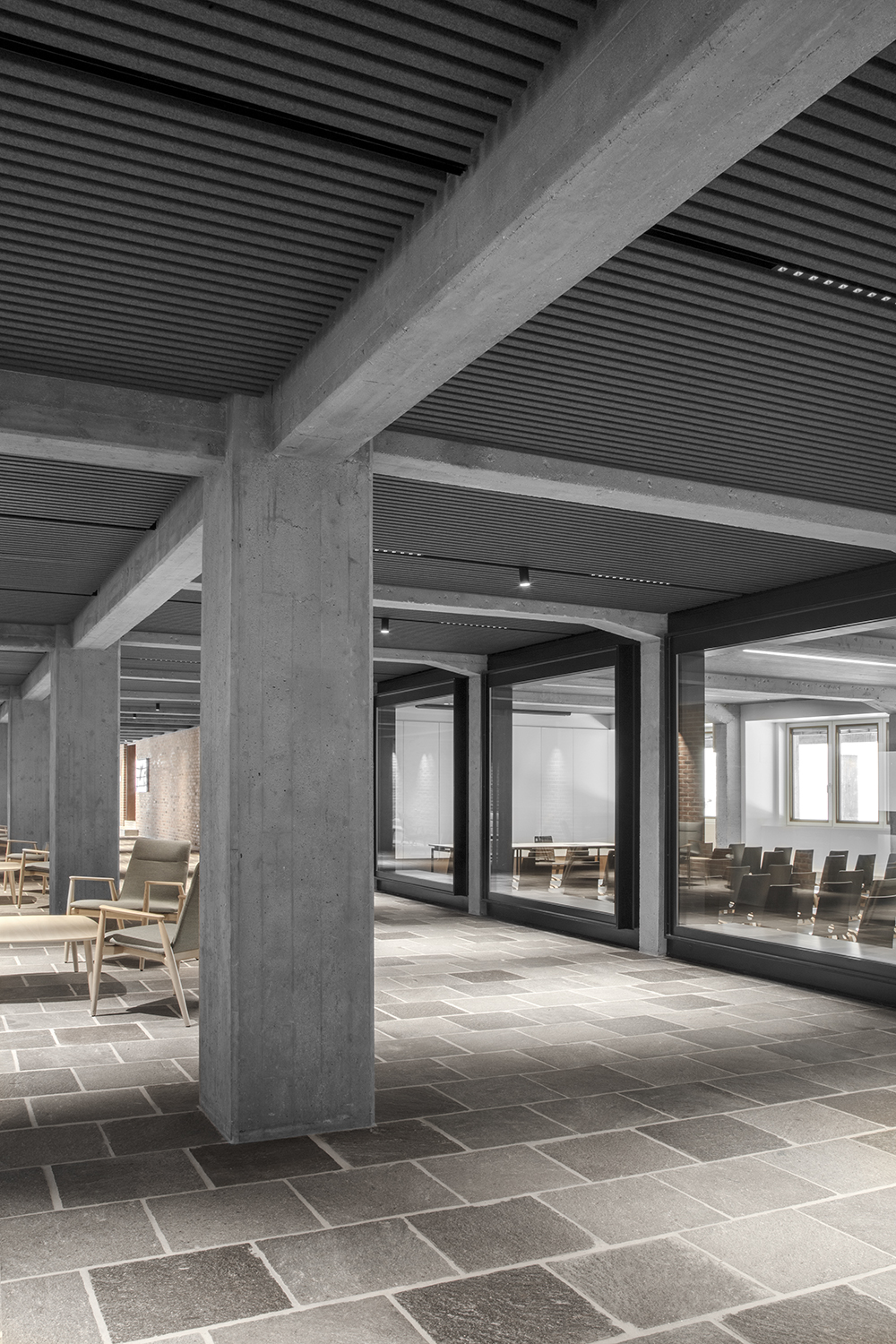
A geometrical analysis of the Haupthaus reveals a plan made by three squares that open up towards the South to form an indelible trapezoidal footprint; the resulting interplay between an orthogonal order and a slight rotation governs the entire project be it in plan, elevation and detail. Coupled with the 2,90m pass that presides over structure and surface, aperture and closure, down to the patterning of the floor materials that in turn mark the positioning of the seating, the building is a poignant lesson in multa paucis—saying much with few words.
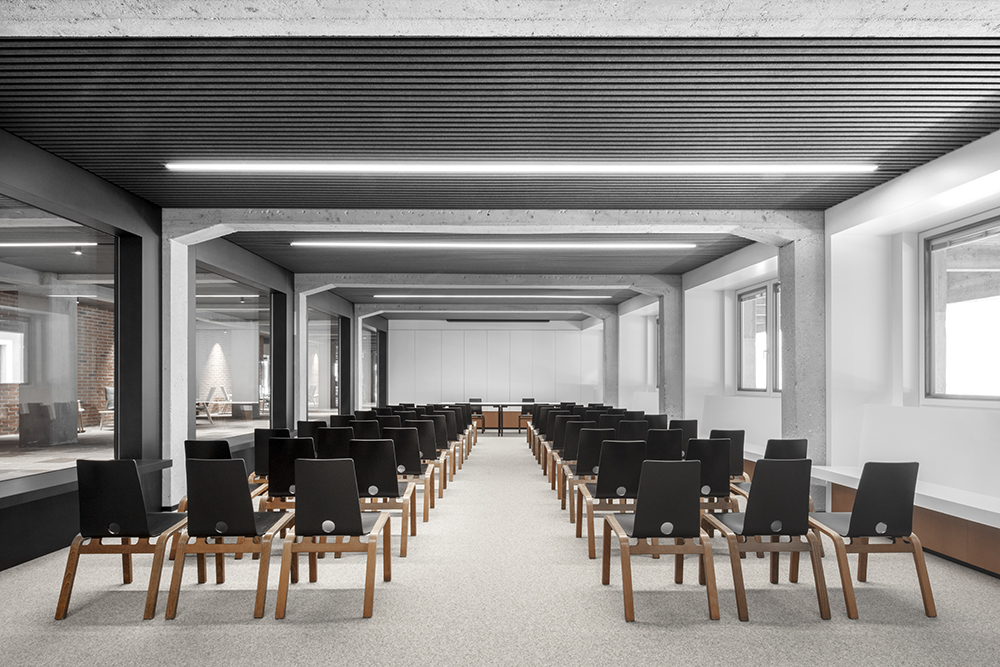
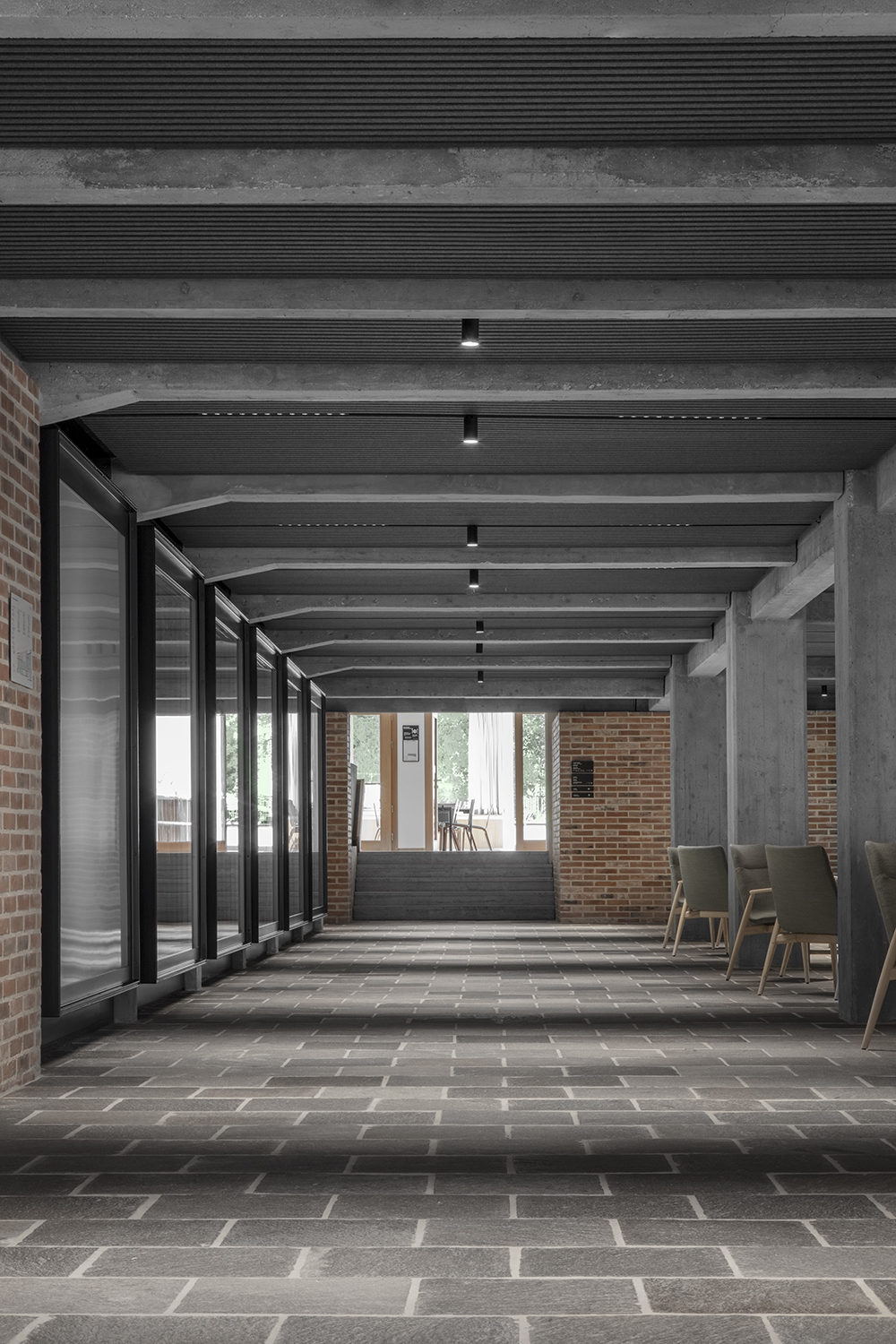
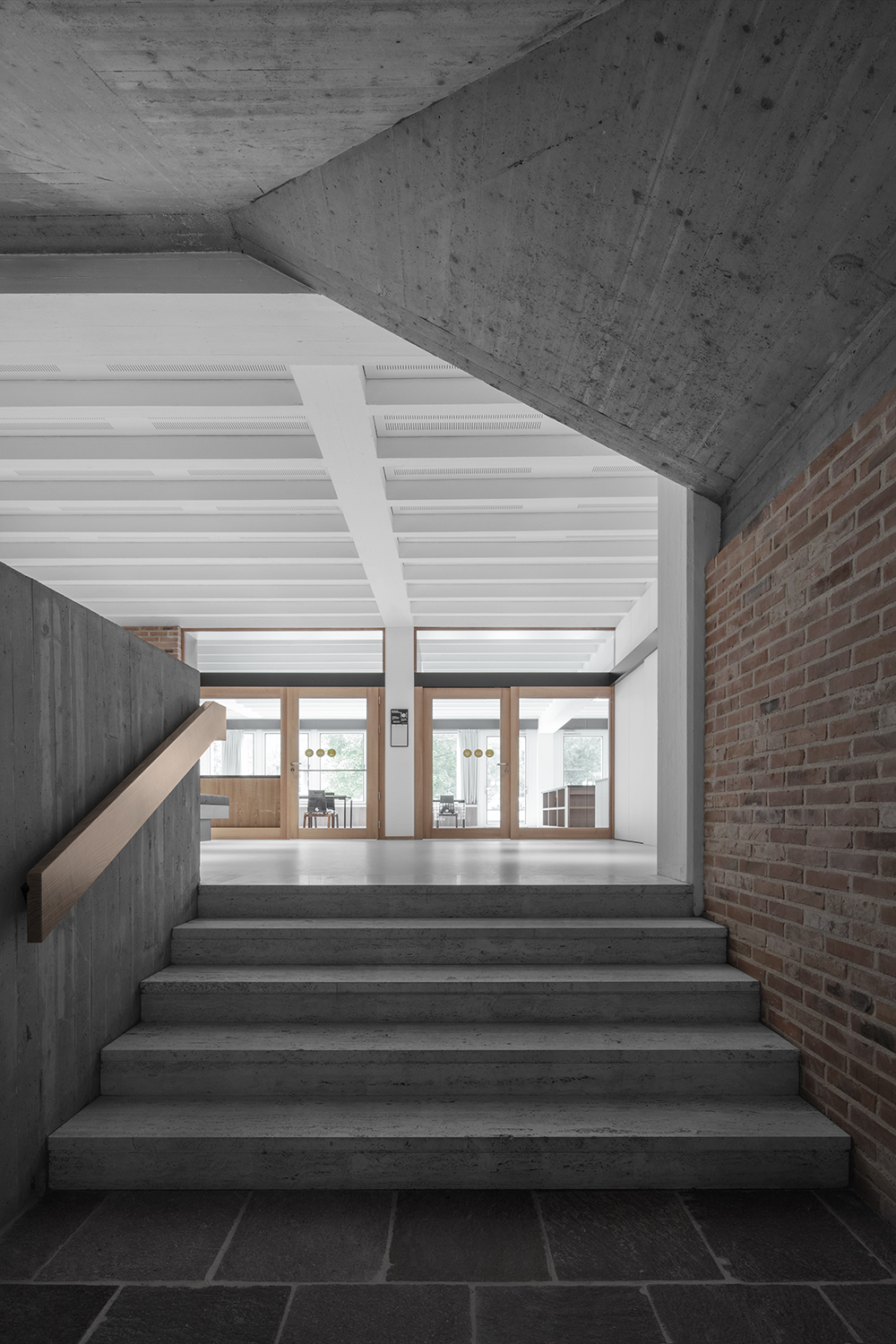
Indeed, the careful grammatical construction of the project converges in an abstract order with the real dimensions of the concrete structural frame, the exposed brick walls and pavers, and the travertine slabs into a unified whole. Intervening in such a complete, and accomplished project proved to be a daunting task for MoDusArchitects.
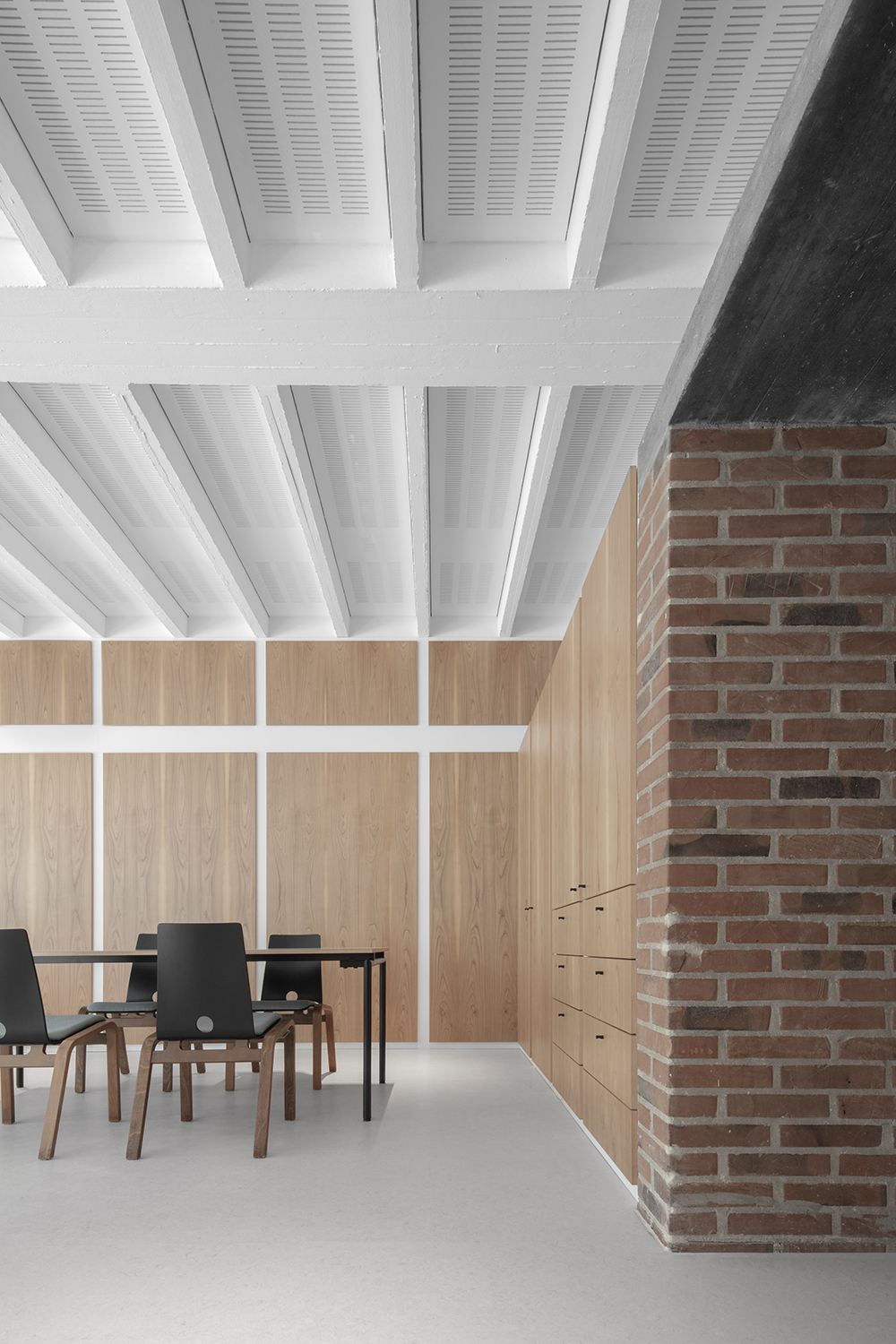
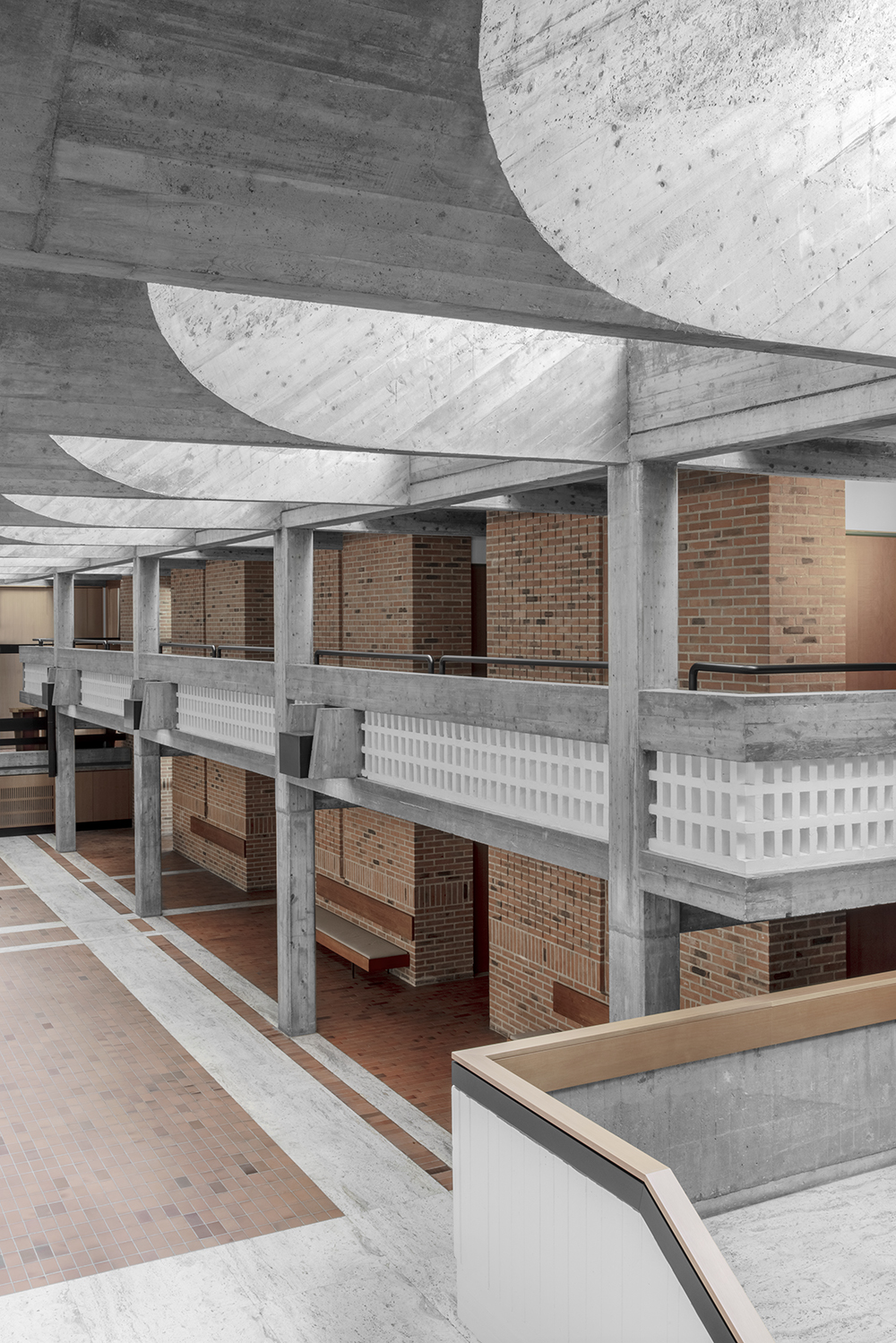

“This building has been our master, a treasure trove of sage architectural solutions, of refined details and measured geometric patterns; a muse in the skillful orchestration of natural light and in the use of few materials; a guide to concision, simplicity and propriety: exemplary of true beauty, or rather “concinnitas” in Latin” — affirms Matteo Scagnol, co-founder with Sandy Attia of MoDusArchitects.
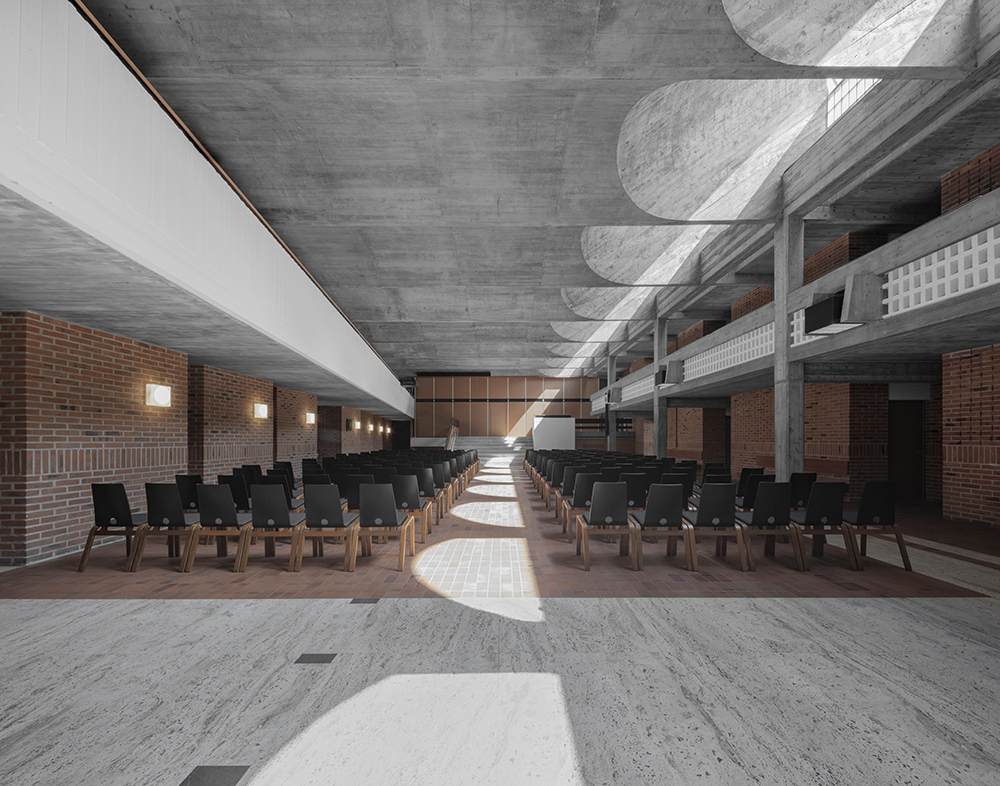
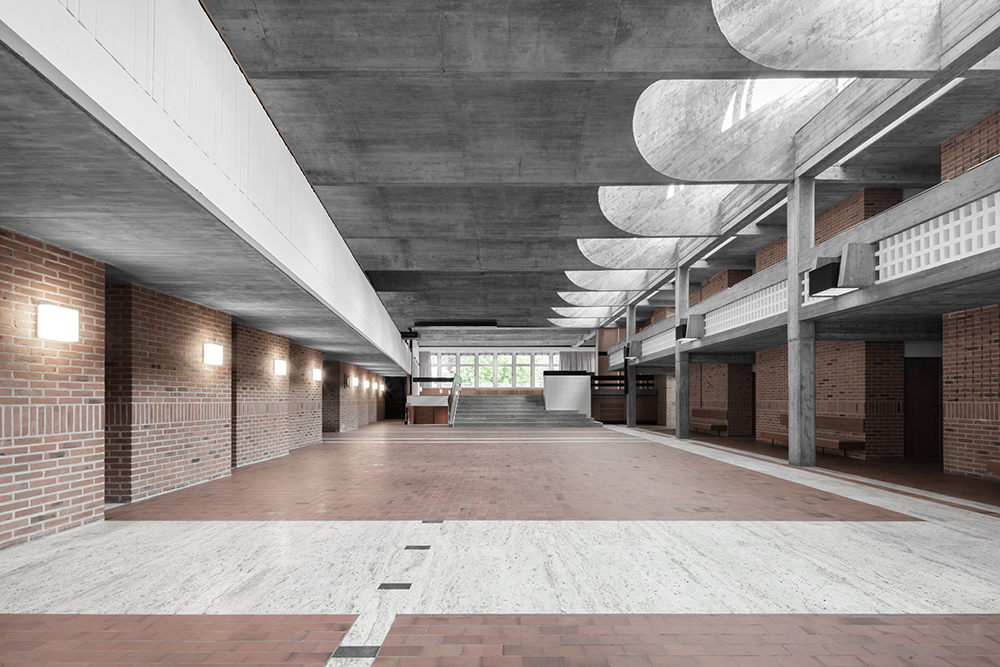
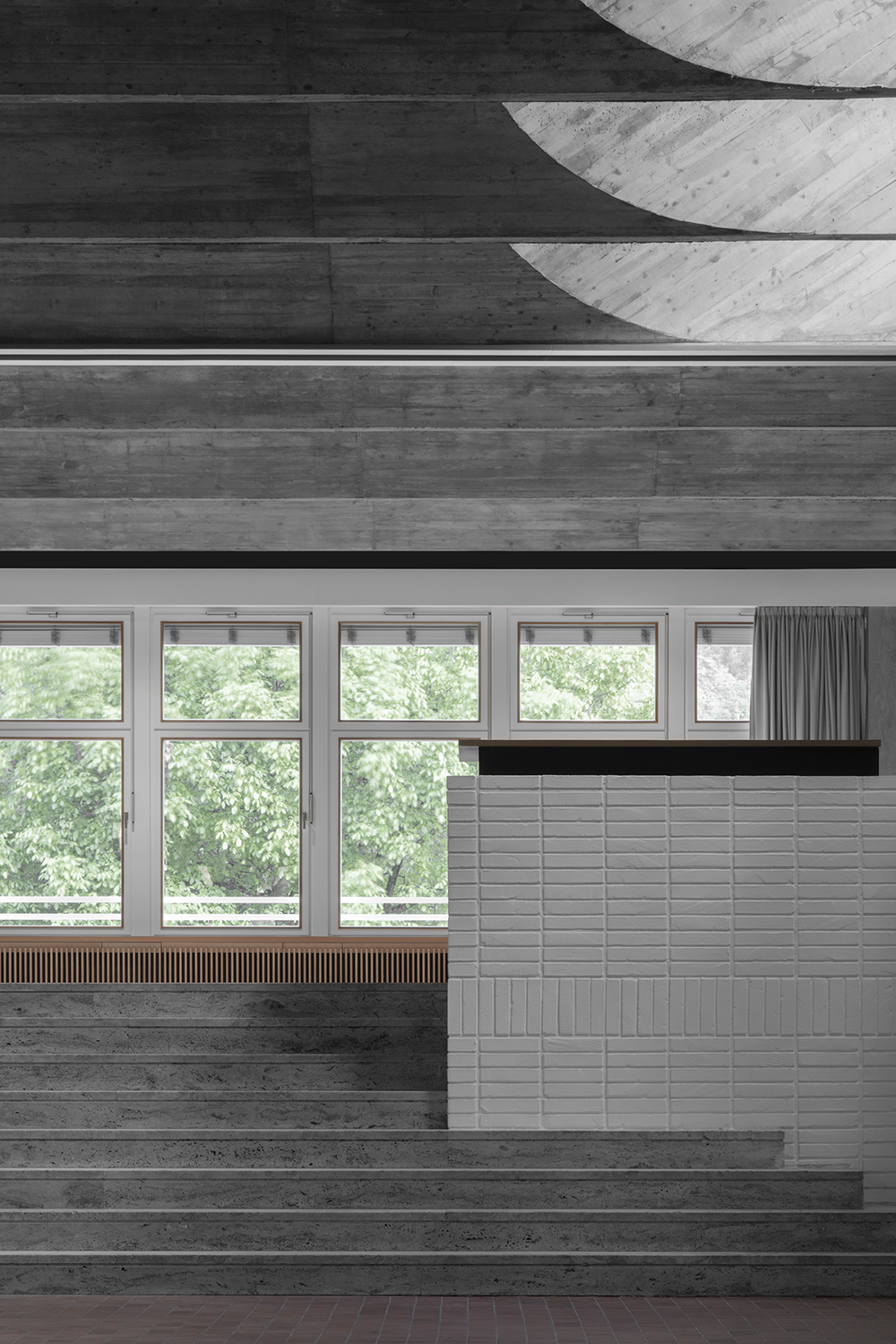
The double height, concrete vaulted space of the Haupthaus located on the first floor is the architectural centerpiece of the entire complex and, not surprisingly, serves as the touchstone for the tone and overall approach of the renovation.
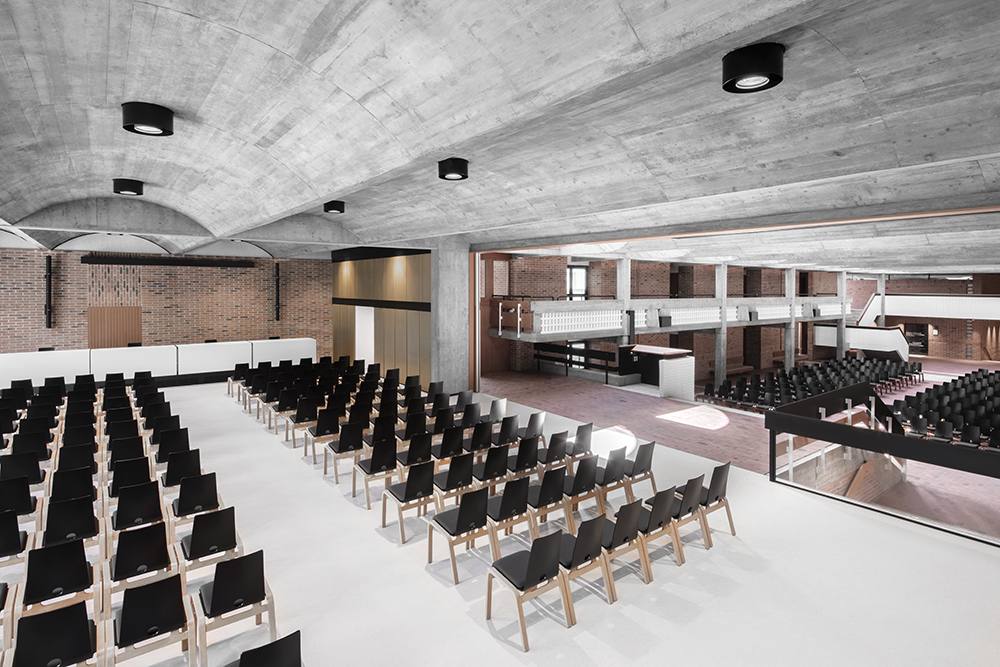
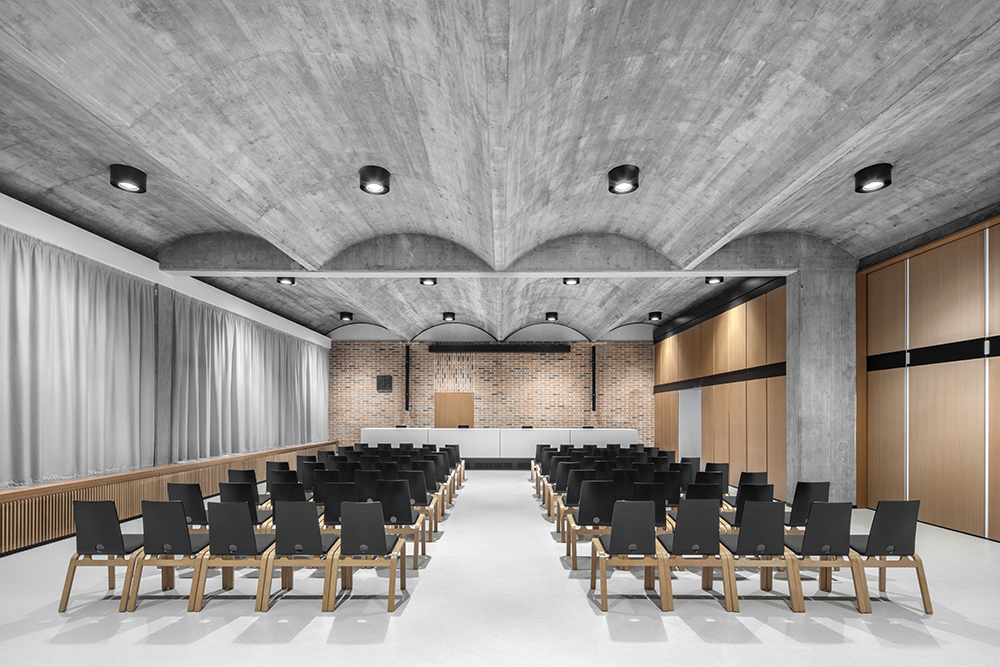
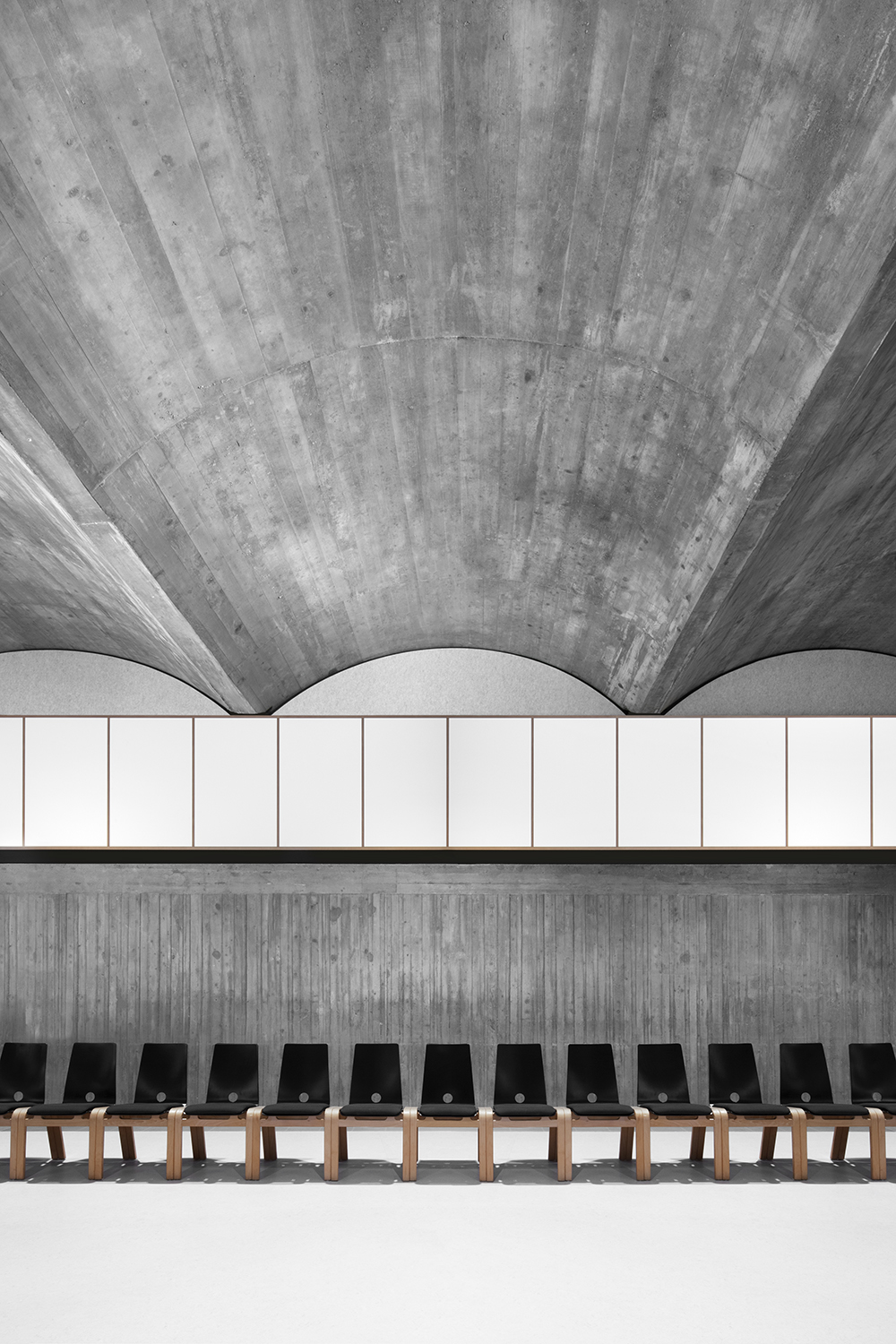
Although the laconic and bare-bones construction of the Haupthaus dictated a clear design ethos, MoDusArchitects gained precious insight into the malleability of the original project through archival research that uncovered Barth’s copious documentation of the project along with his many variations and projected additions thereof.
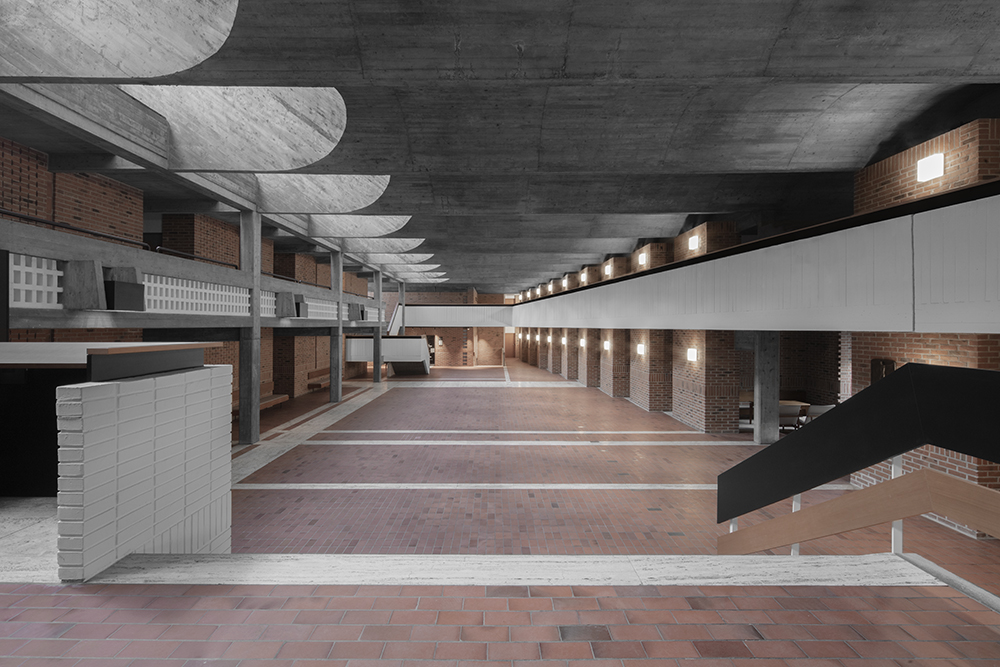
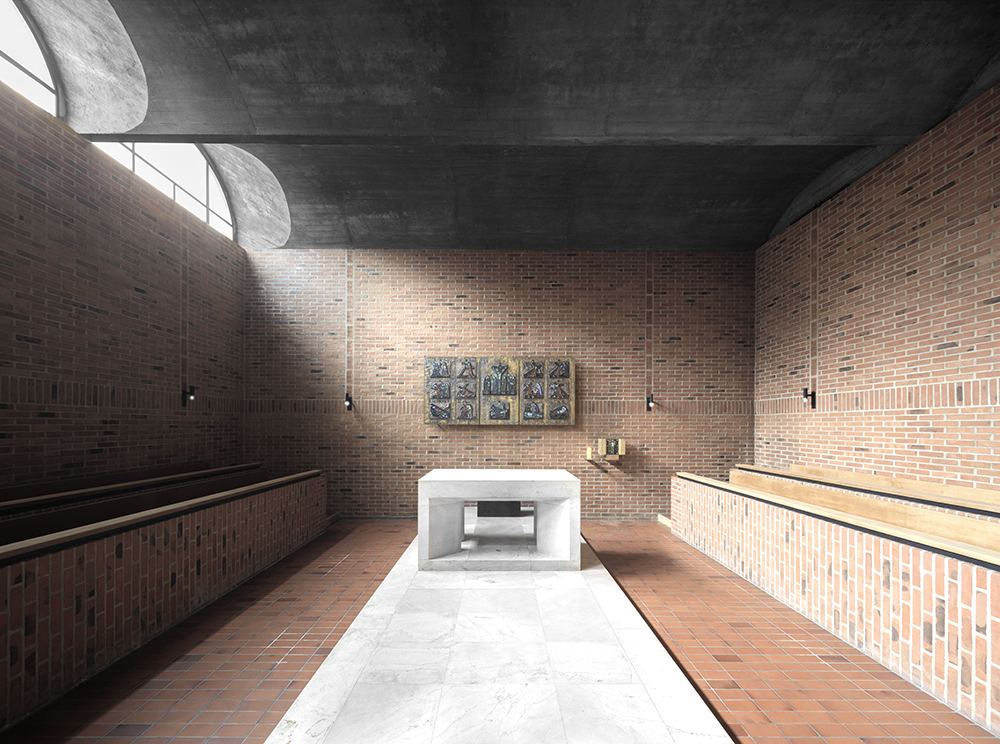
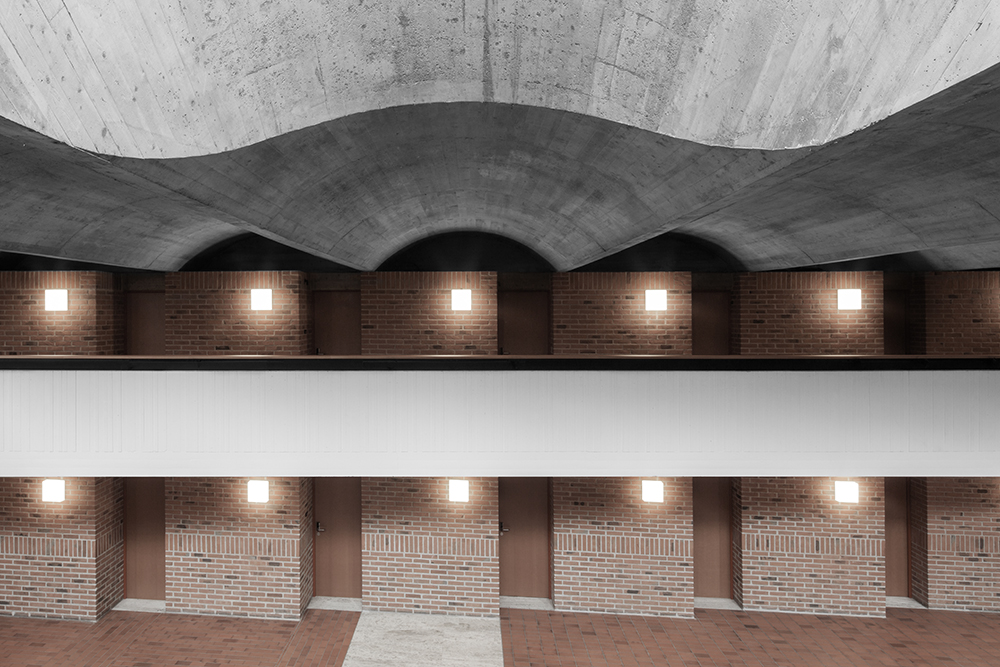
On the ground floor, the new North-South axis eliminates the dead-end corridor and connects the main entryway down through to the dining hall to form an articulated throughway punctuated by the newly introduced coffee shop and courtside entry area, pockets of informal seating, and views into the only seminar room located on this level. The generous hallway embodies the ambition of the project to foster a more welcoming environment without stepping outside of the constructive logic of the building.
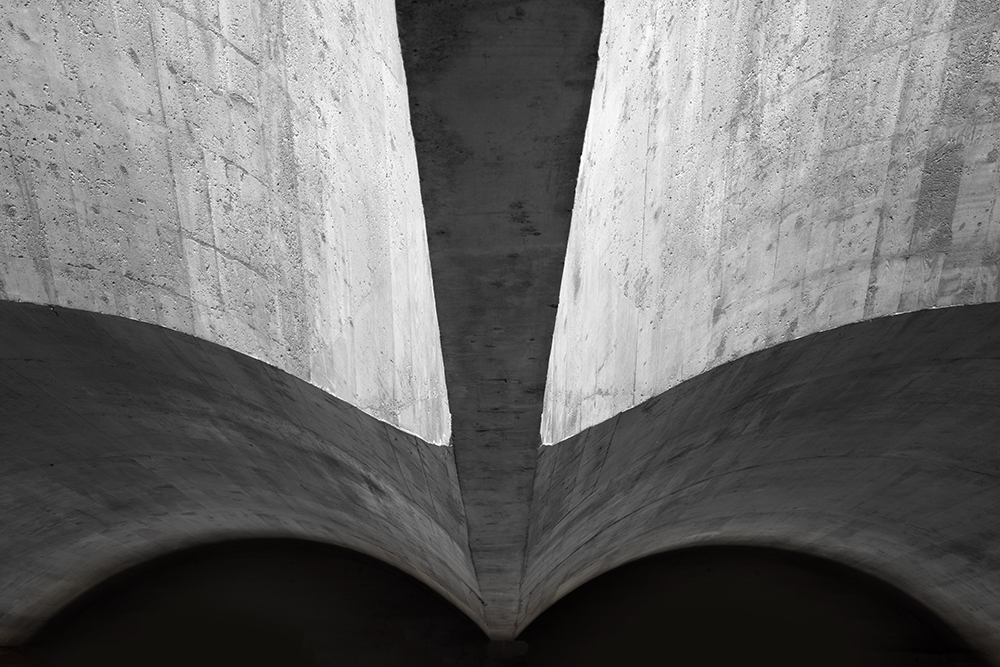
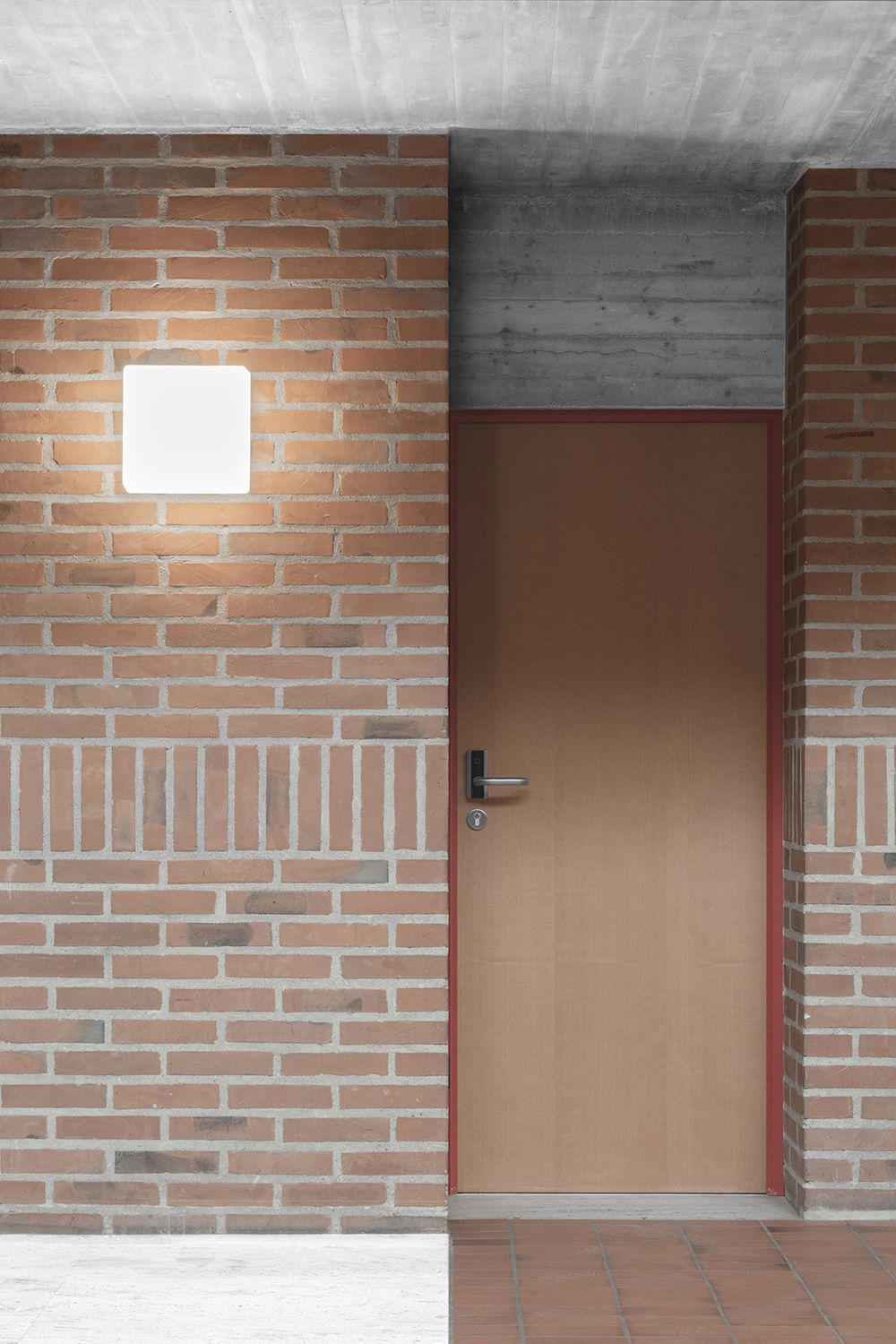
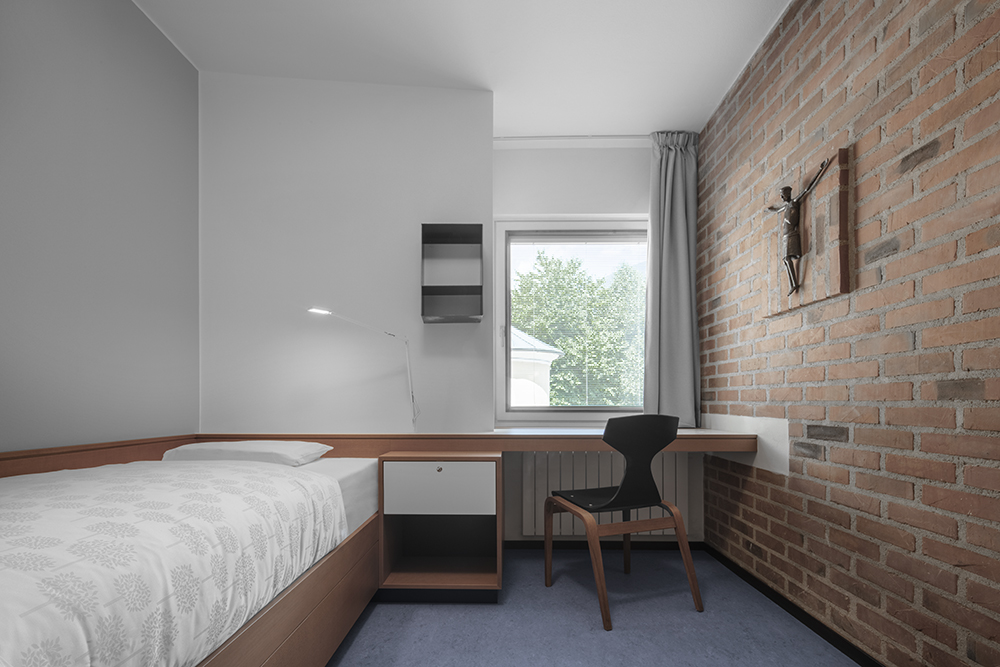
Below ground, at the semi-basement level, the former clubhouse area is recast as a series of seminar rooms that in turn become contiguous with the (excavated) addition of the large conference hall. Top lit by a U-shaped skylight, the new conference room circumscribes the footprint of the courtyard above ground, transforming what was once an ill-defined, residual space as a public place of social exchange. Nestled within the structural logic of the Haupthaus, a new vertical circulation core represents the functional link between Barth’s project, the historic ancillary buildings, and the buried, lower level introduced by MoDusArchitects.

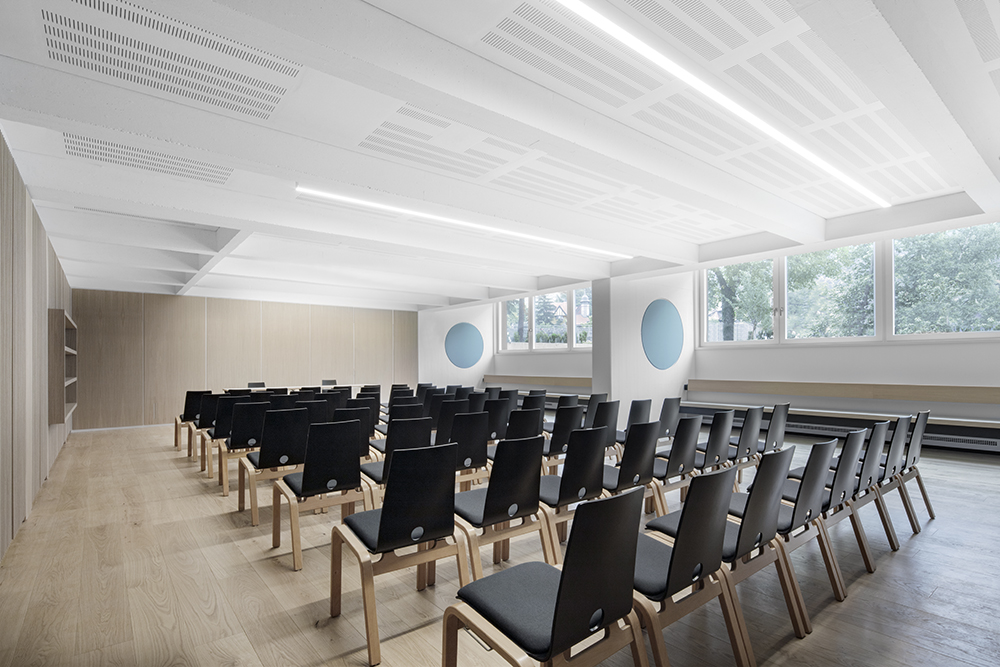
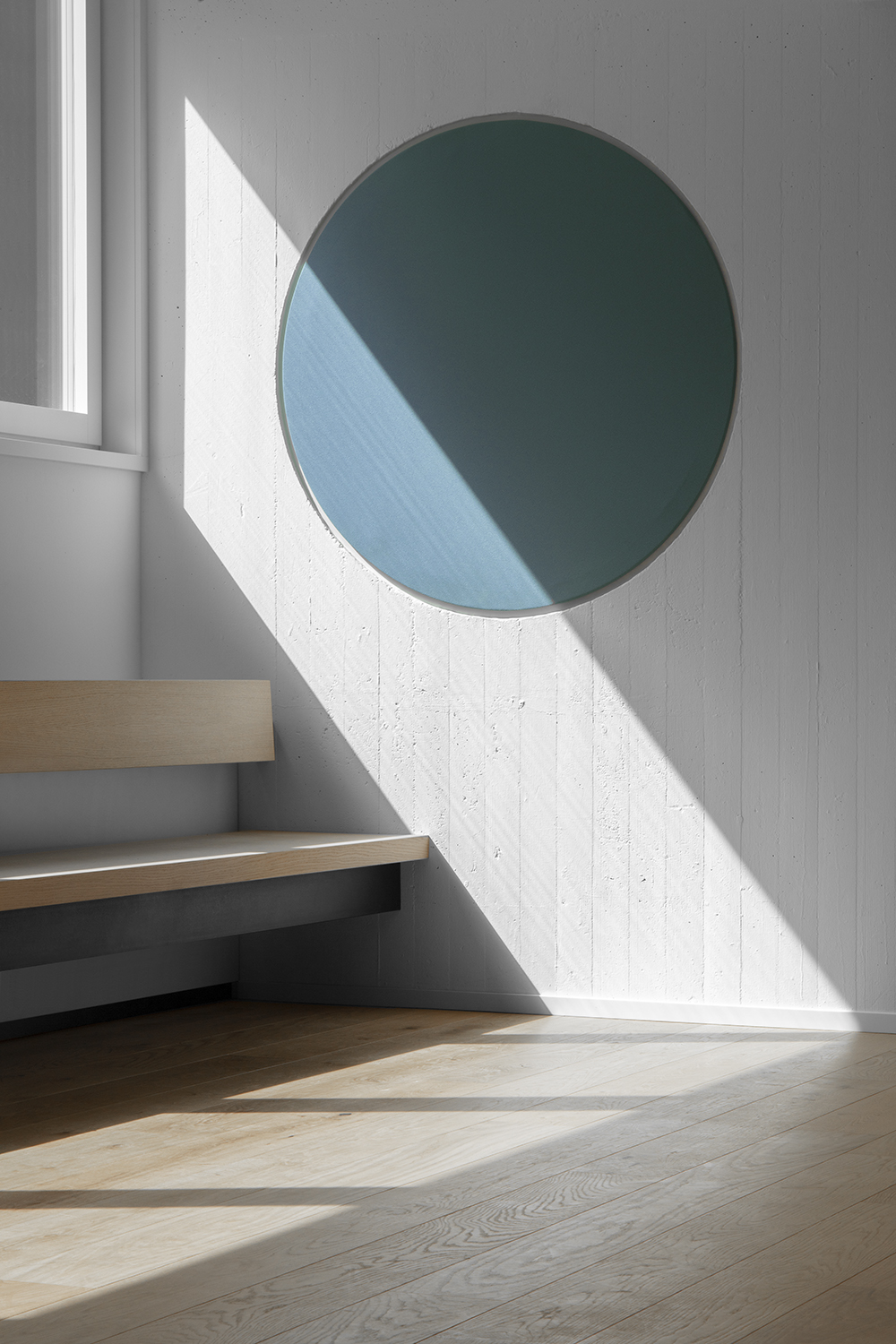
The sleeping rooms hosting up to 96 guests are located on the upper floors of the Paul Norz Haus, the Mühlhaus and the Haupthaus’ flanking, long sides. The 55 rooms of different sizes and capacities are distinguished by blue hues in the Paul Norz Haus, pistachio green in the Mühlhaus, whereas the Haupthausrooms highlight Othmar Barth’s original furnishings or variations thereof. In the main building, the balconied corridors accessing the guest rooms look onto the main central hall and are bookended by the Chapel to the North and another large conference hall facing South whose split level position can be opened up via a movable partition wall to the central vaulted space. The original Finn Juhl armchairs that Barth had chosen for the various common spaces throughout the building have been refurbished and re-introduced in the nooks and crannies of the building. The spiritual quality of light given by the vaulted skylights can also be found in the chapel, a solemn space modified only by the artist Lois Anvidalferei’s solid stone Ambon positioned in front of the existing altar.
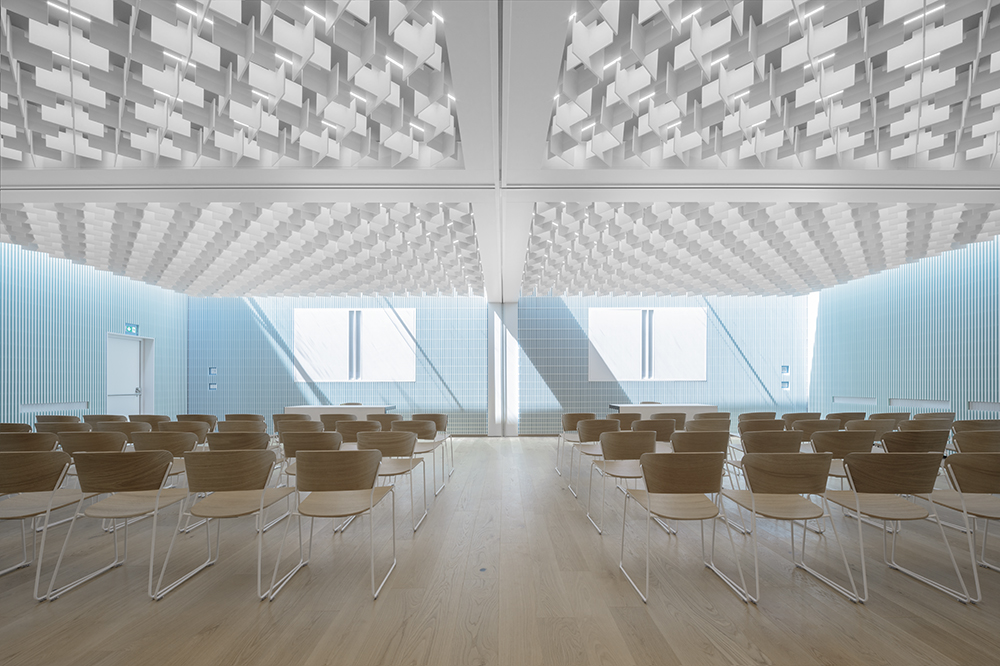
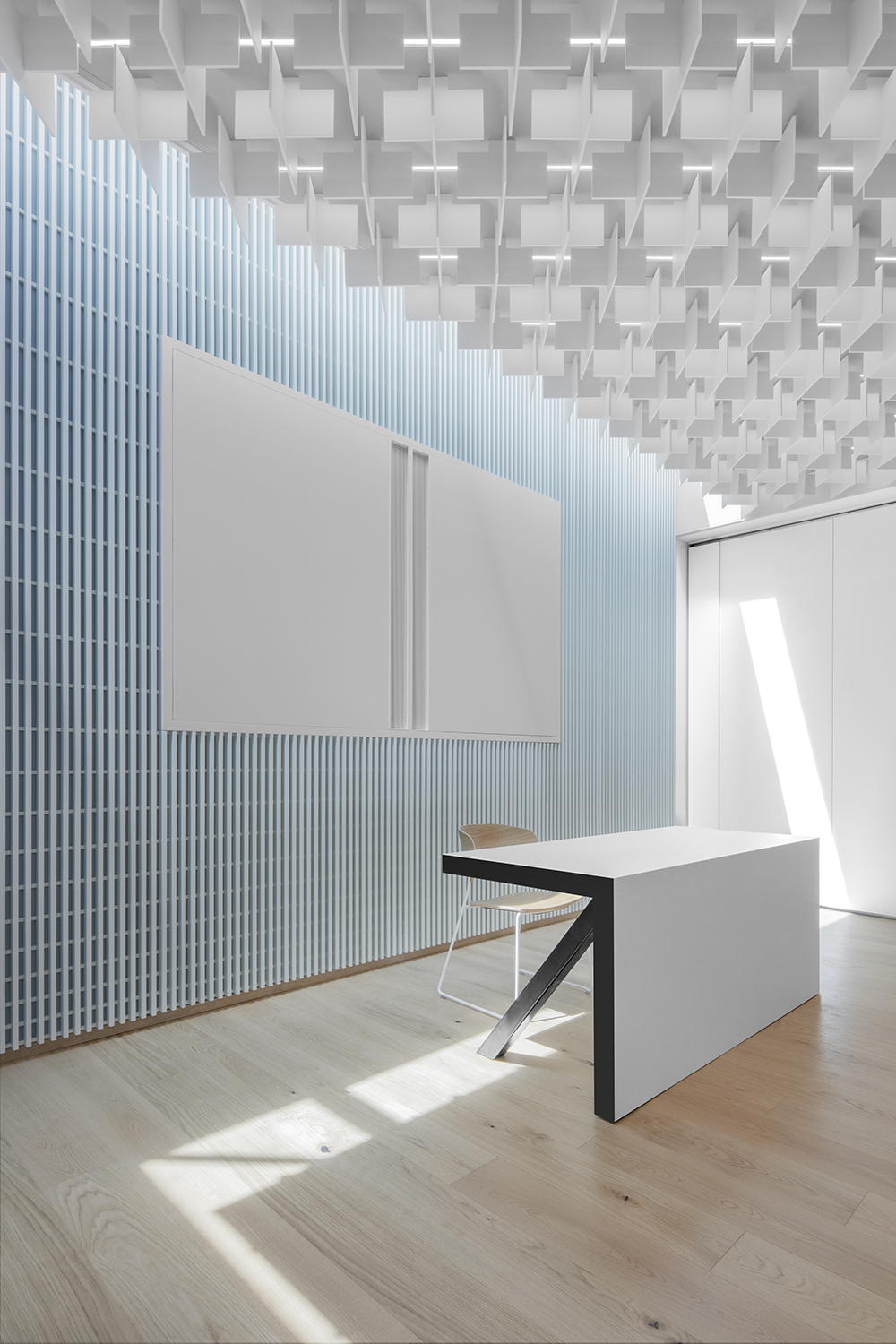
With a careful and tempered orchestration of a material, tectonic and technical palette of solutions, MoDusArchitects’ innumerable interventions oscillate between mimetic, reciprocal and carefully contrasting vocabularies. What results is a shifting narrative between the old and the new that confounds the boundary between the two, offering the Cusanus Academy a contemporary and timeless architecture.
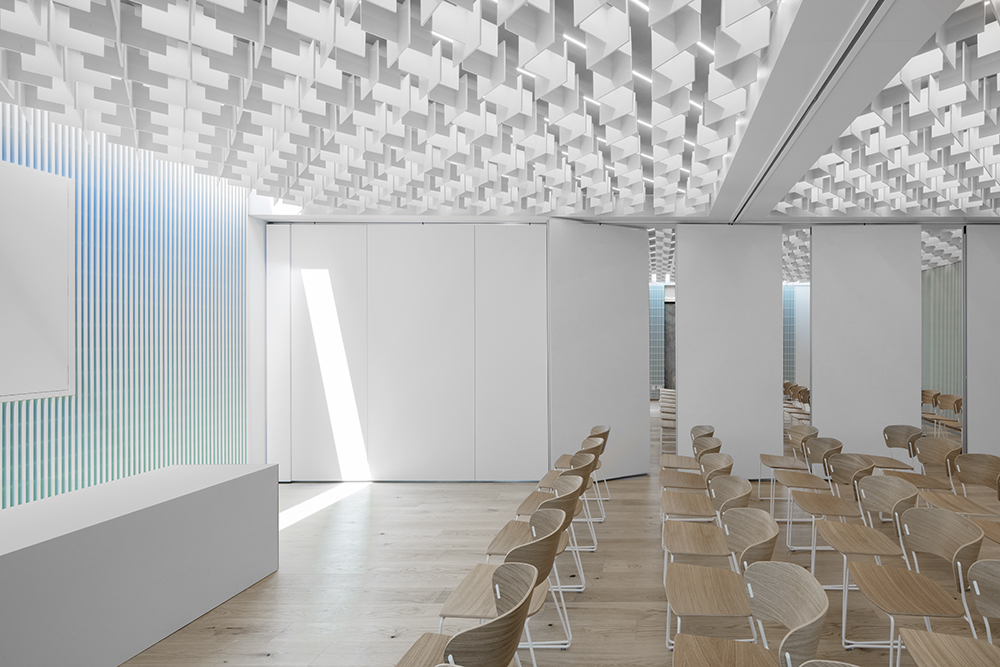
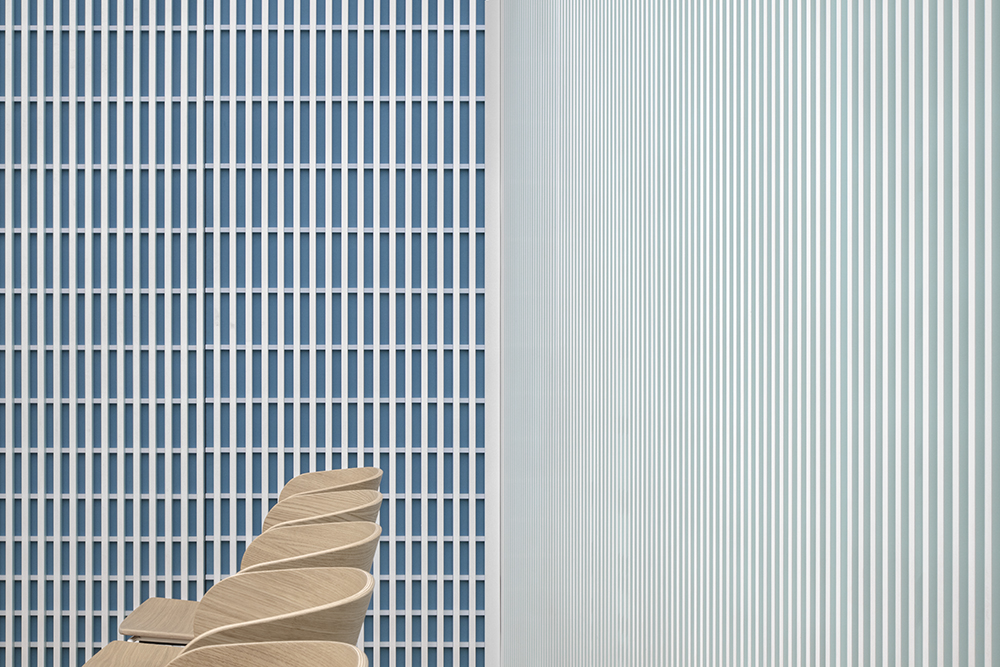
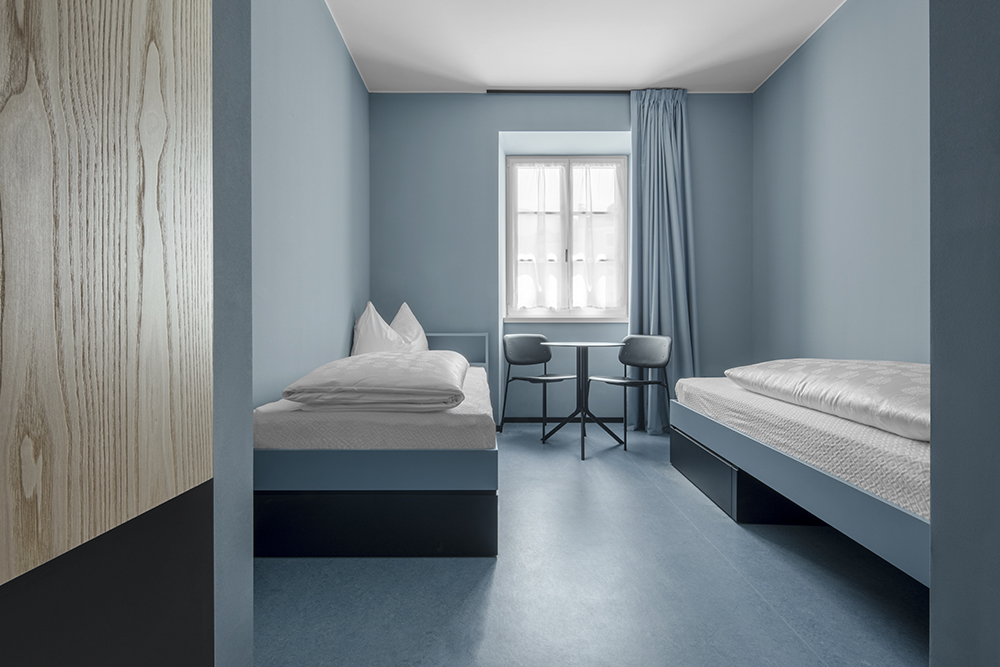
Historical Images ©Archivio provinciale di Bolzano, fondo Othmar
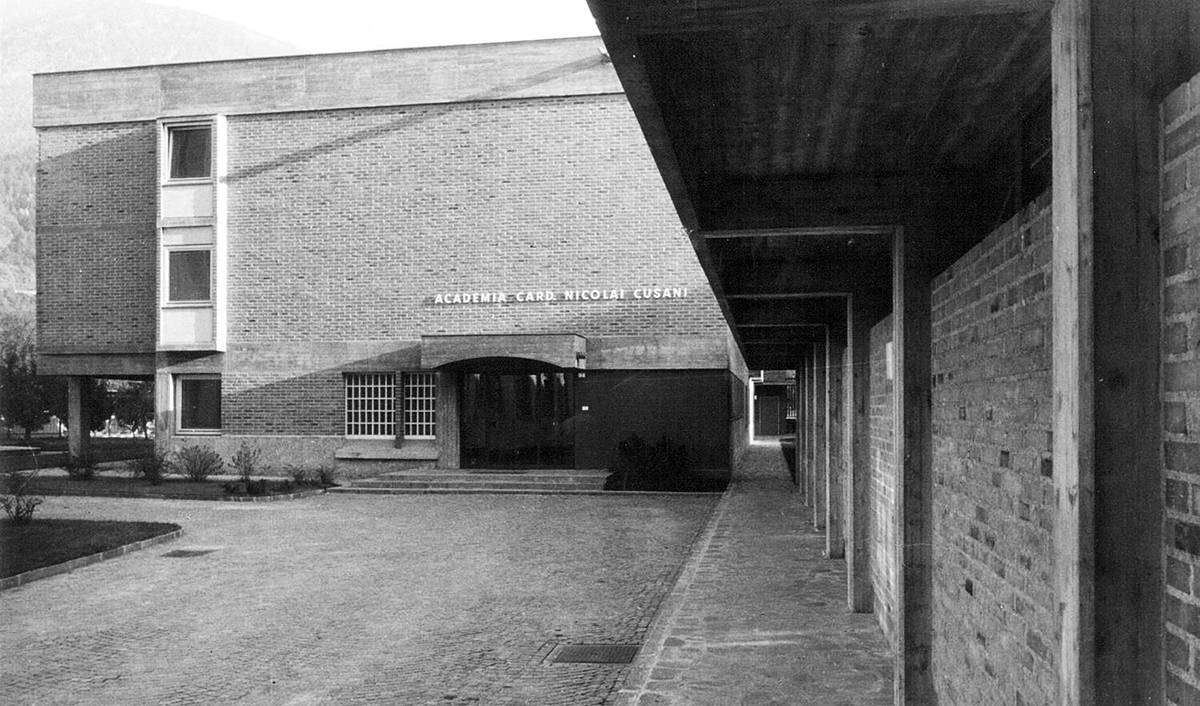
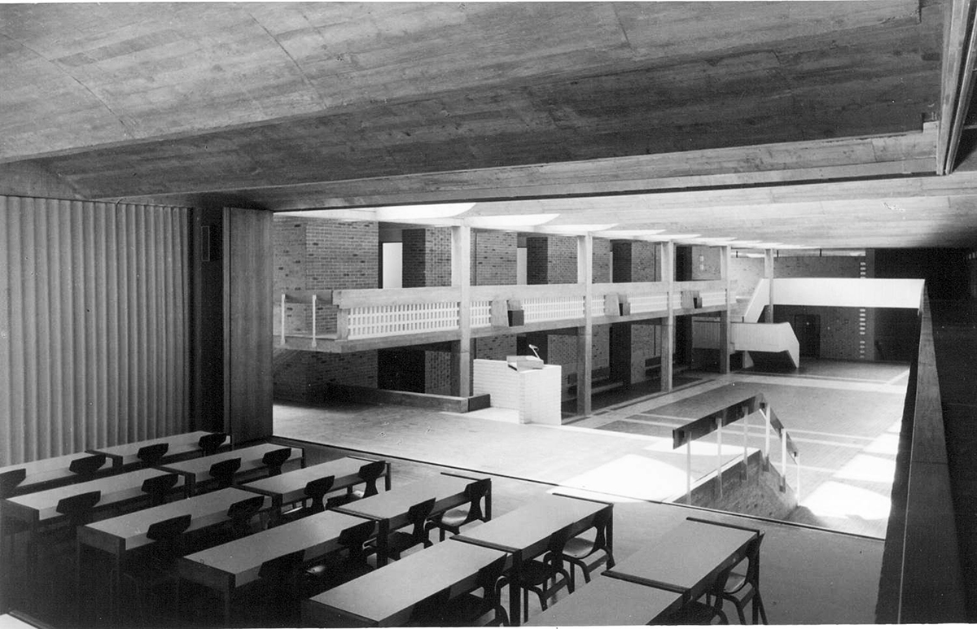
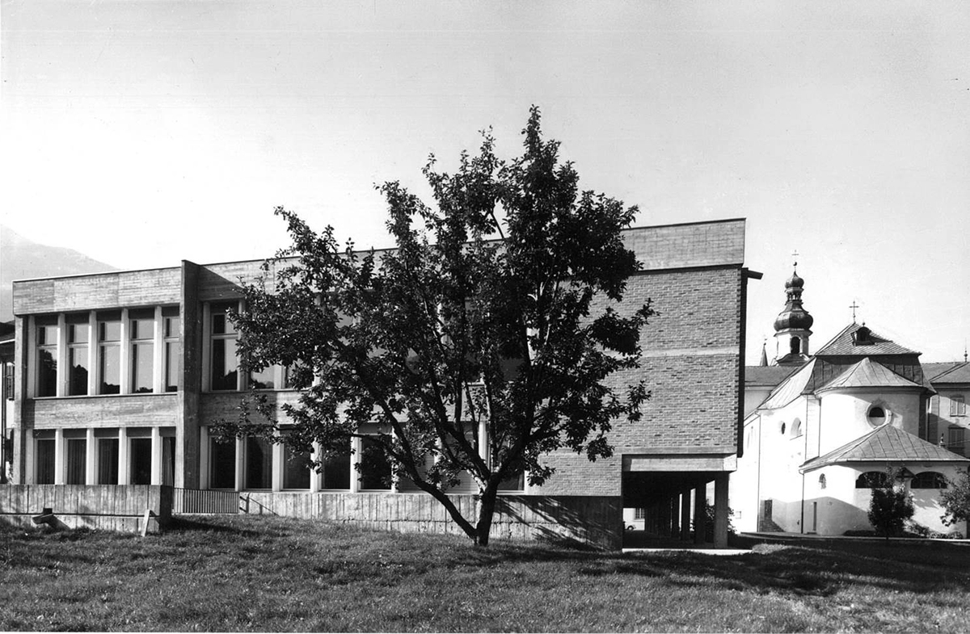
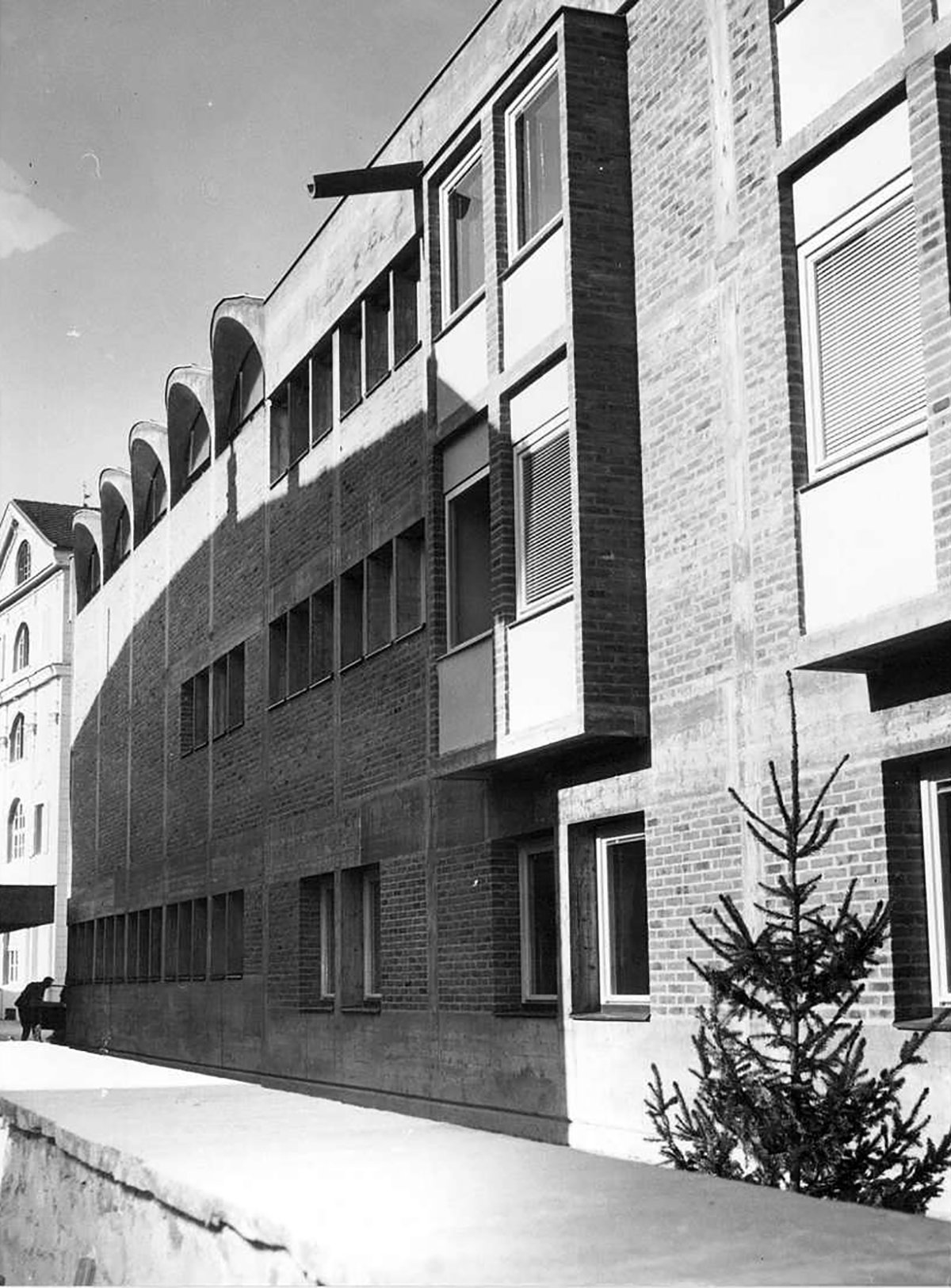
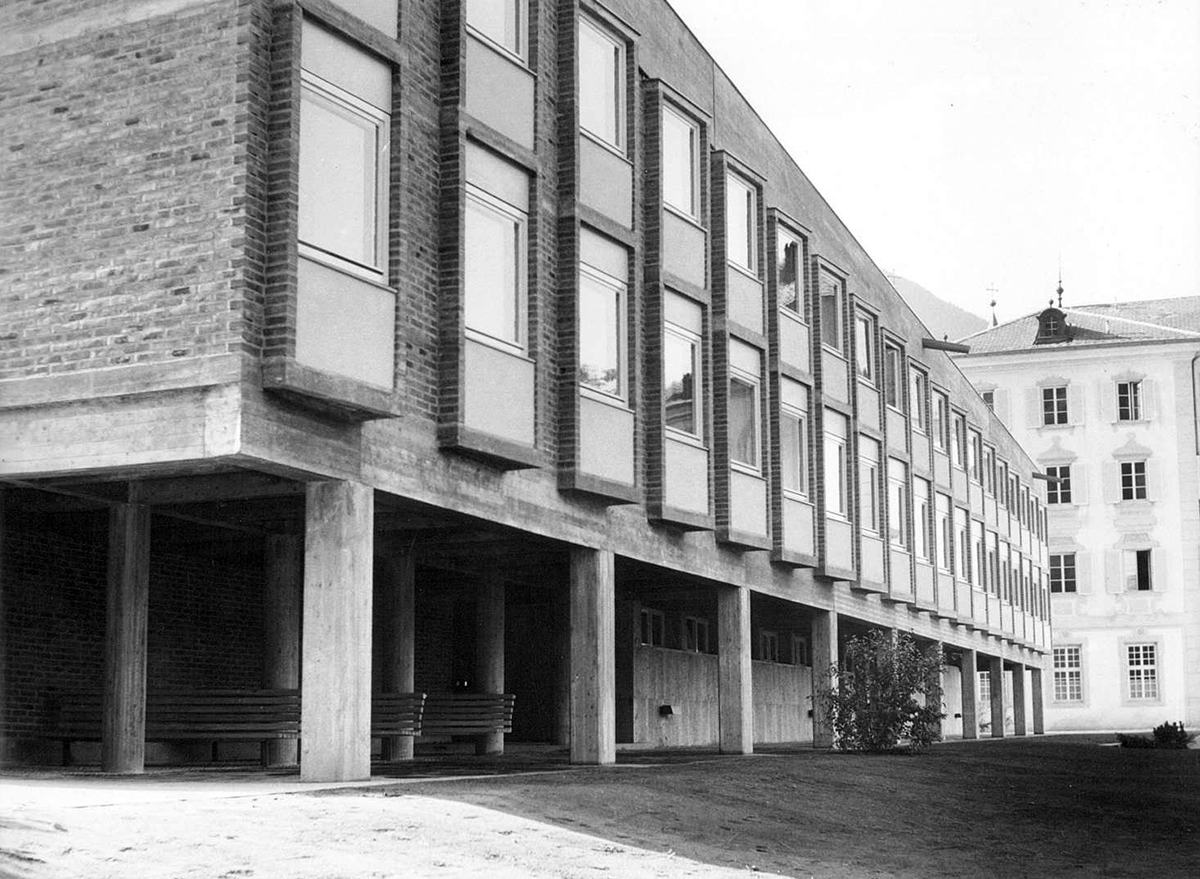
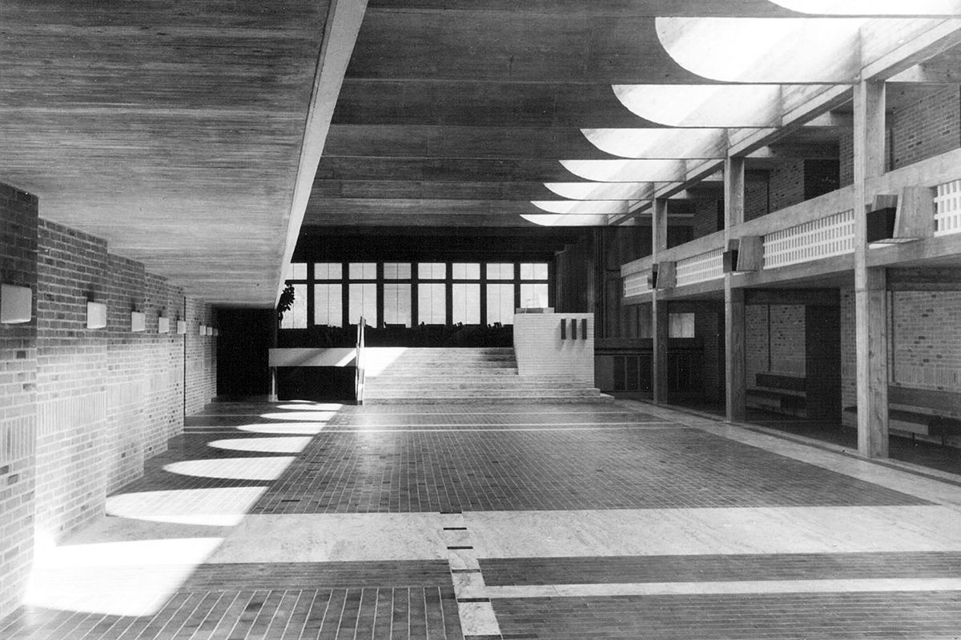
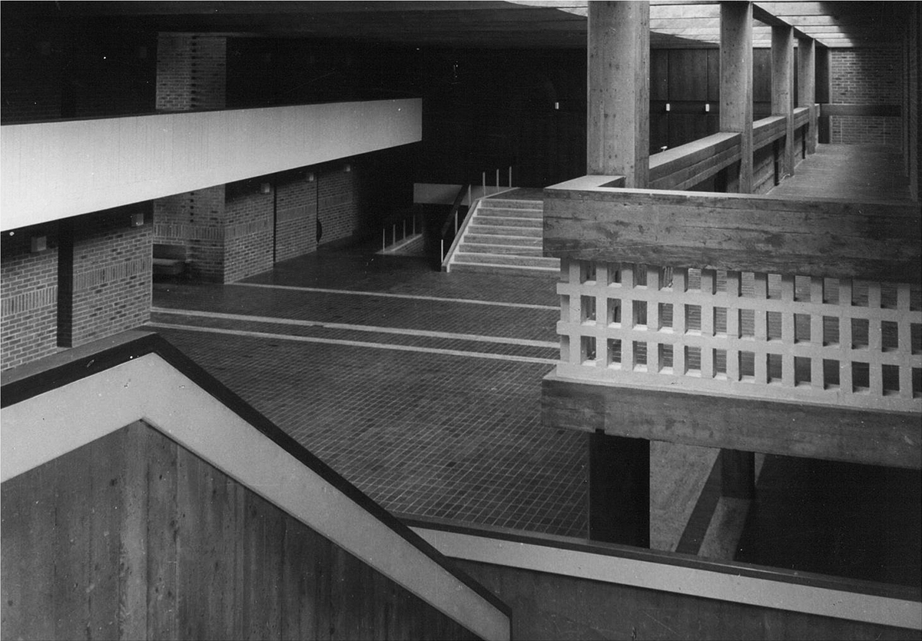
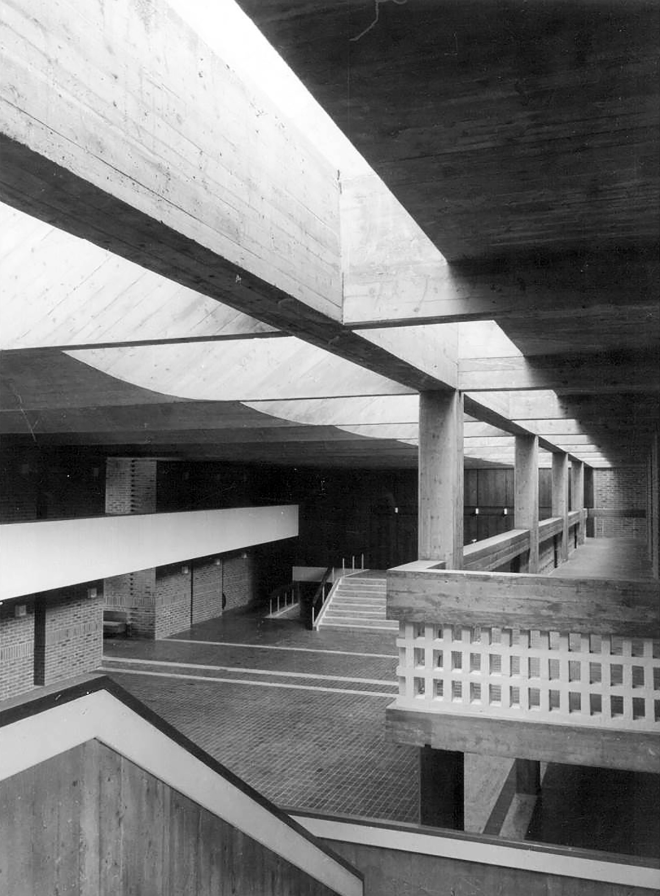
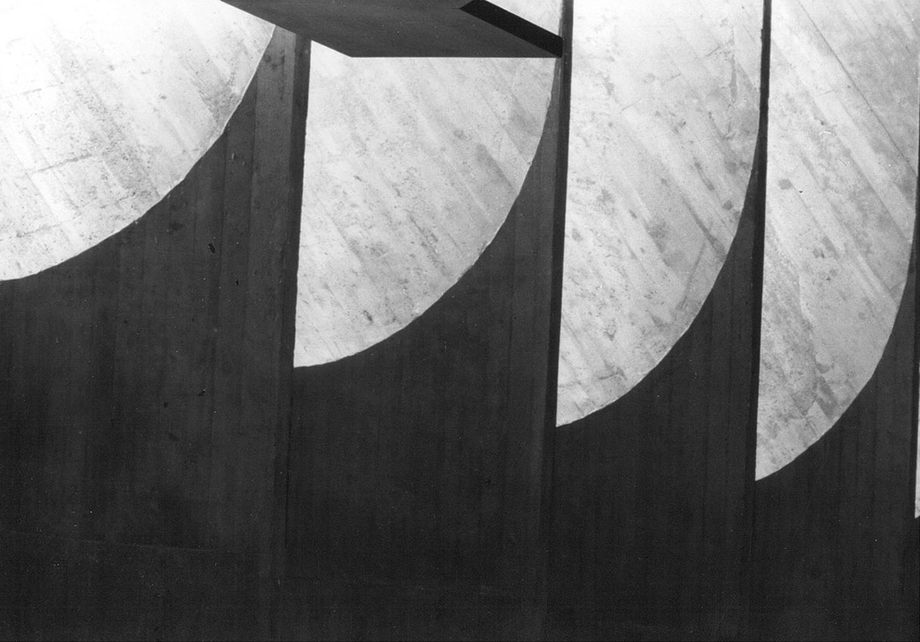
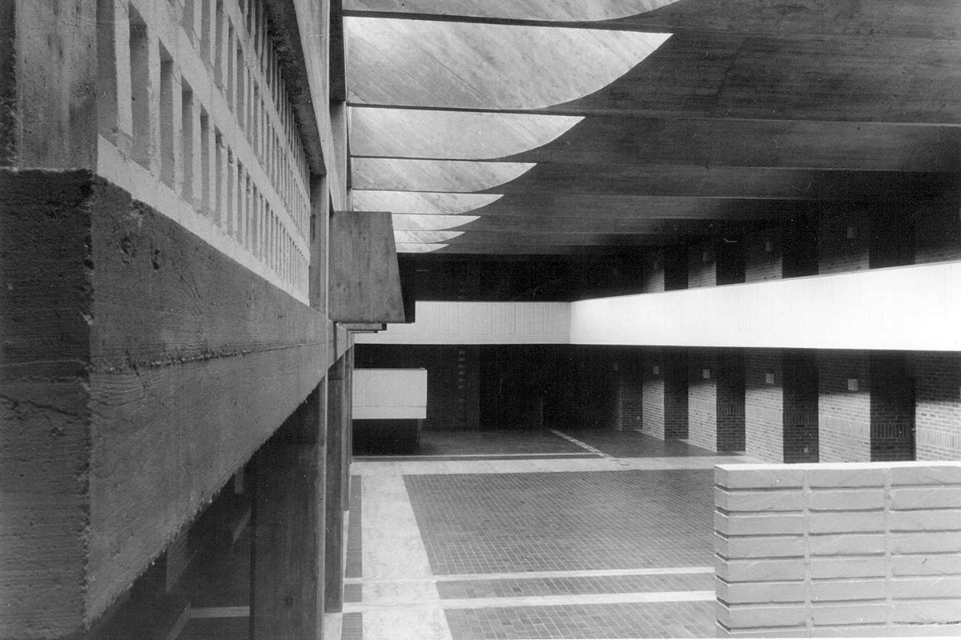
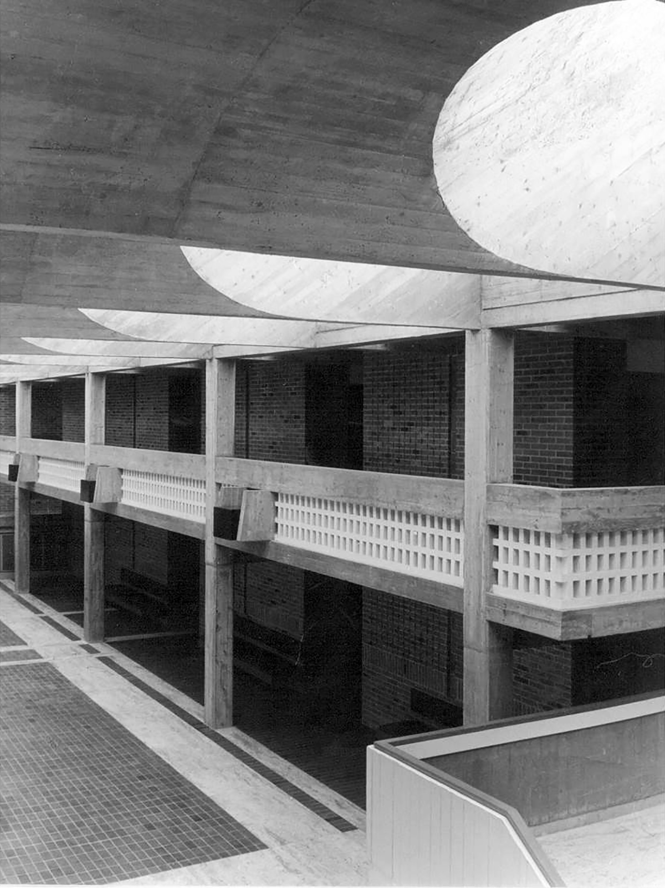
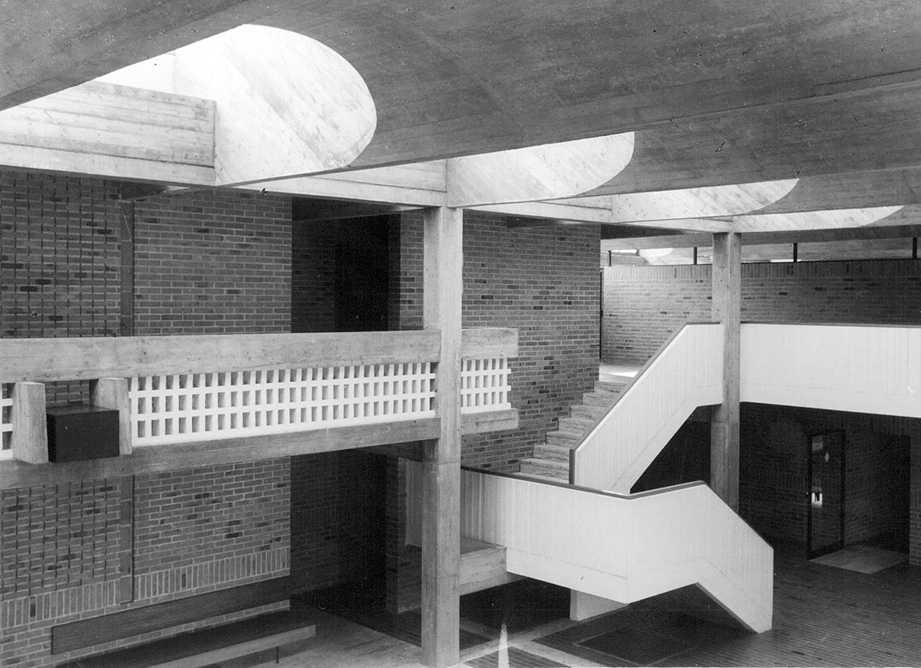
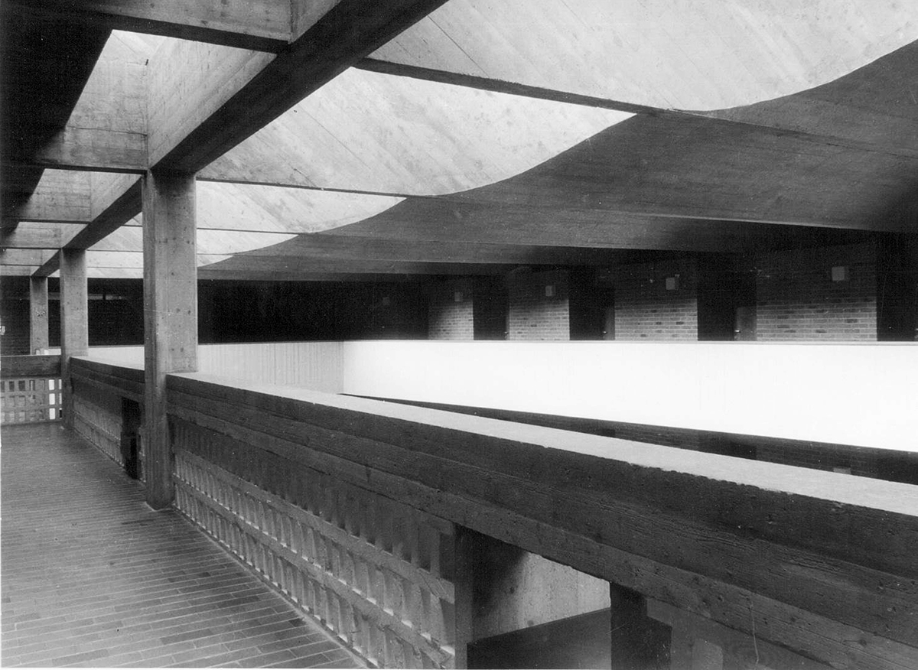
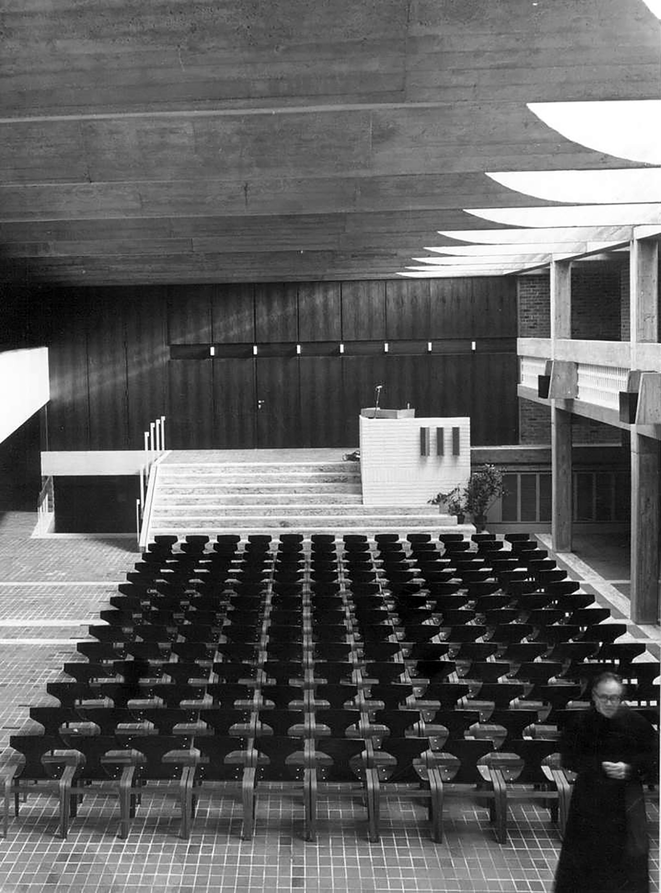
Drawings

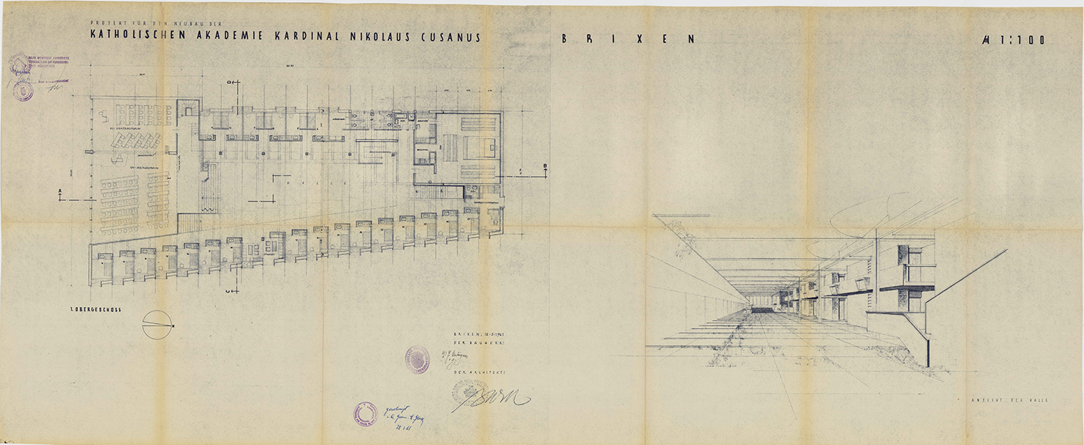
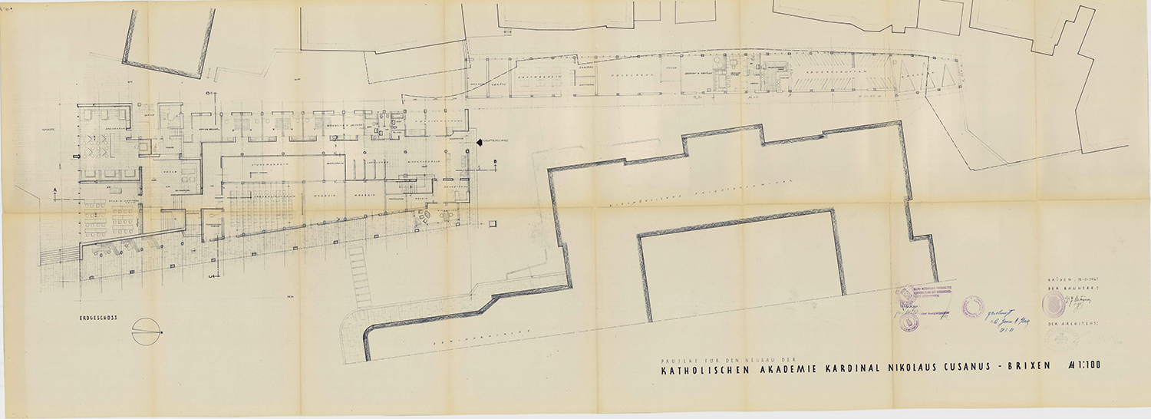
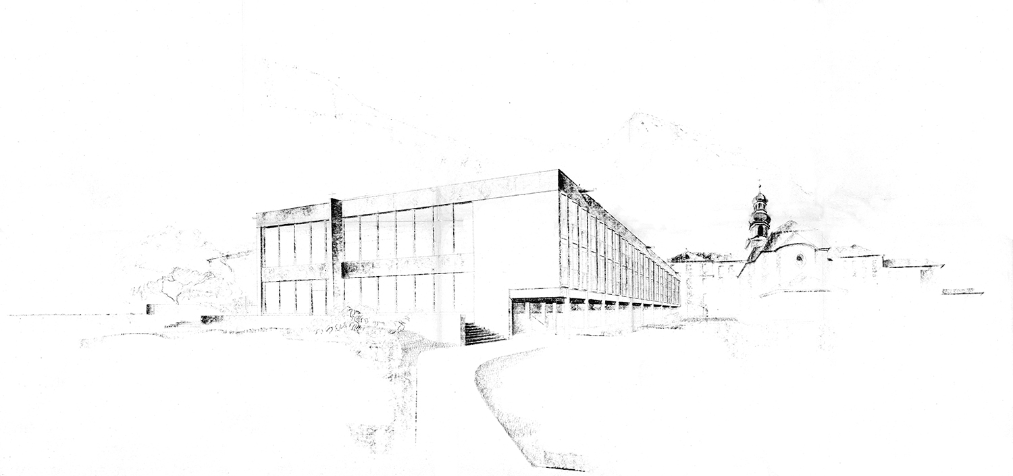
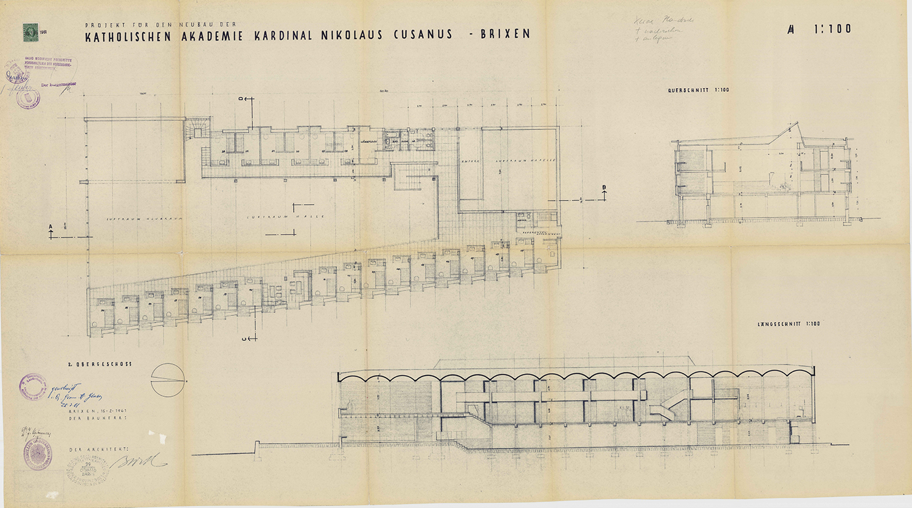
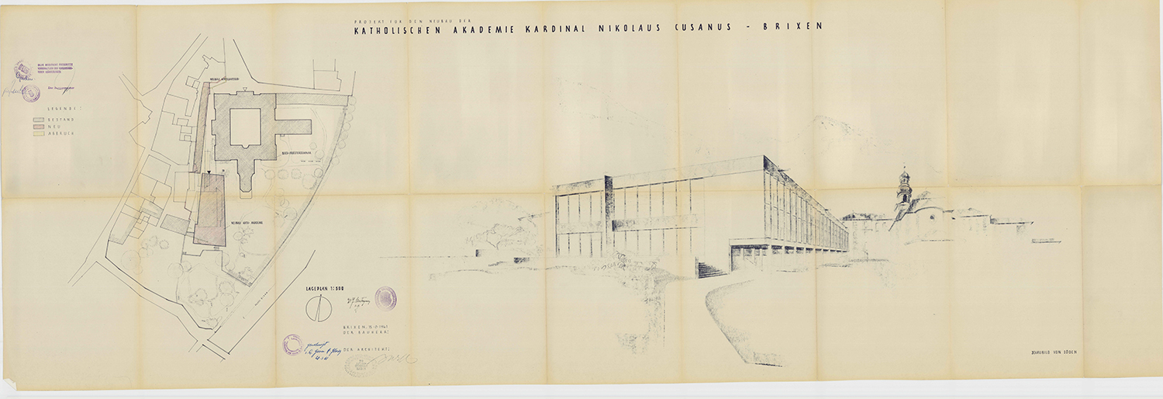
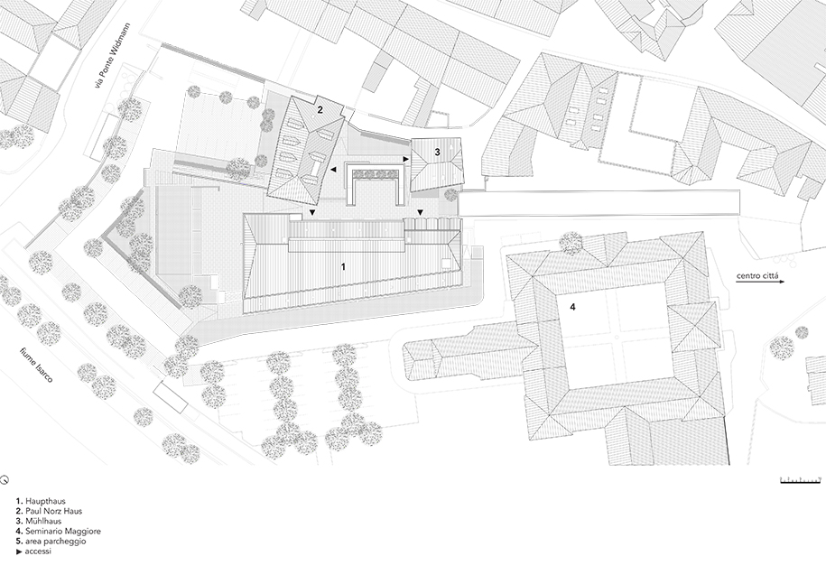
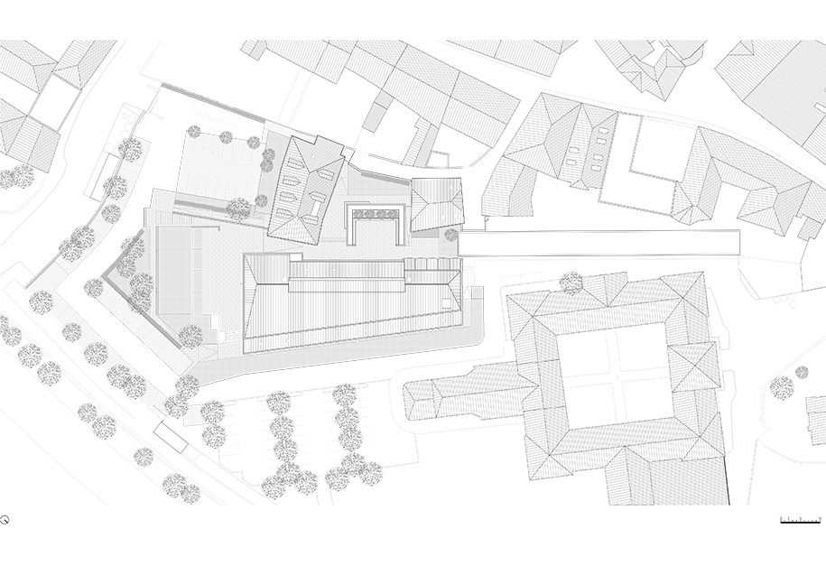
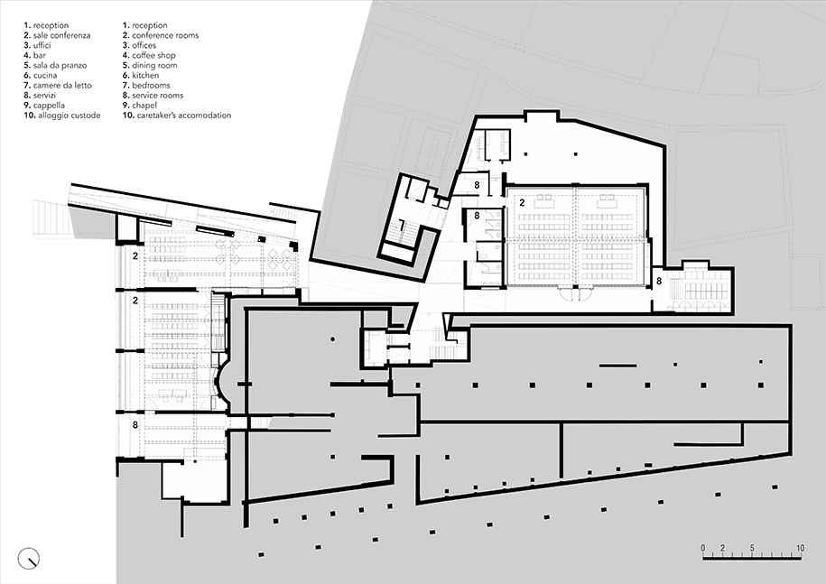
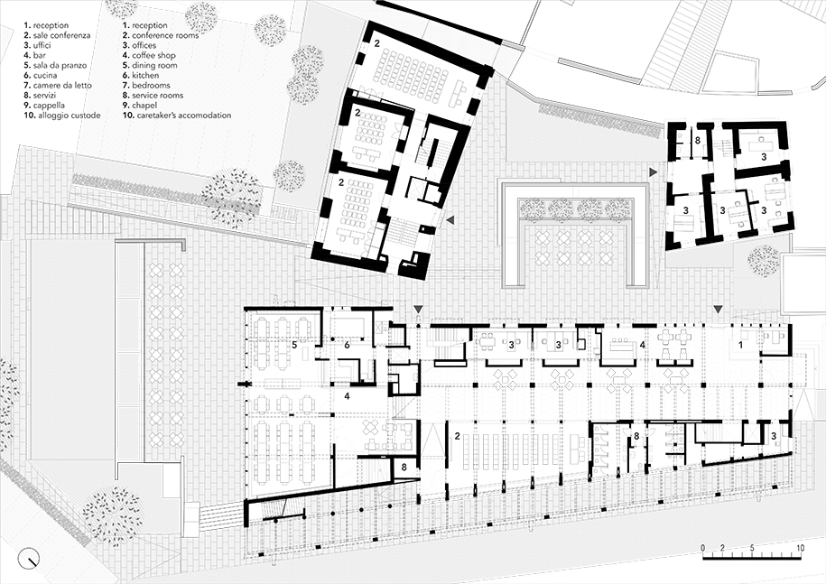
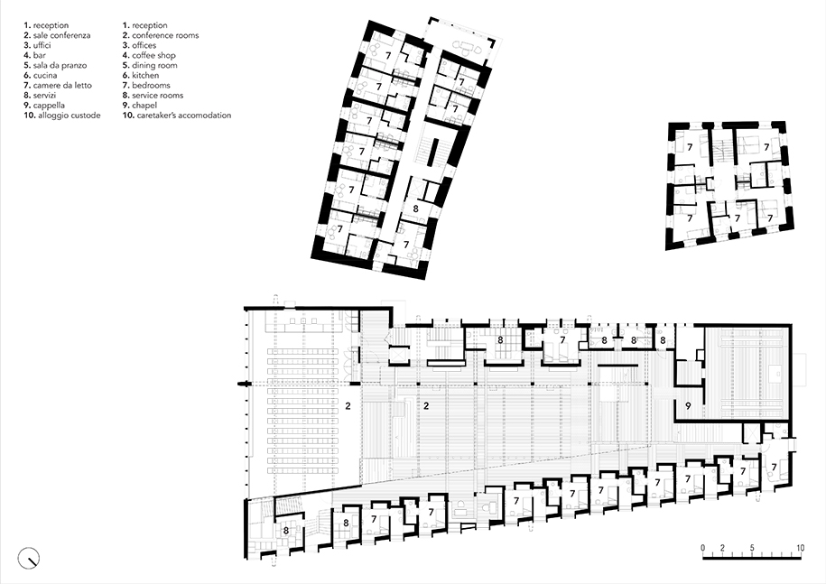
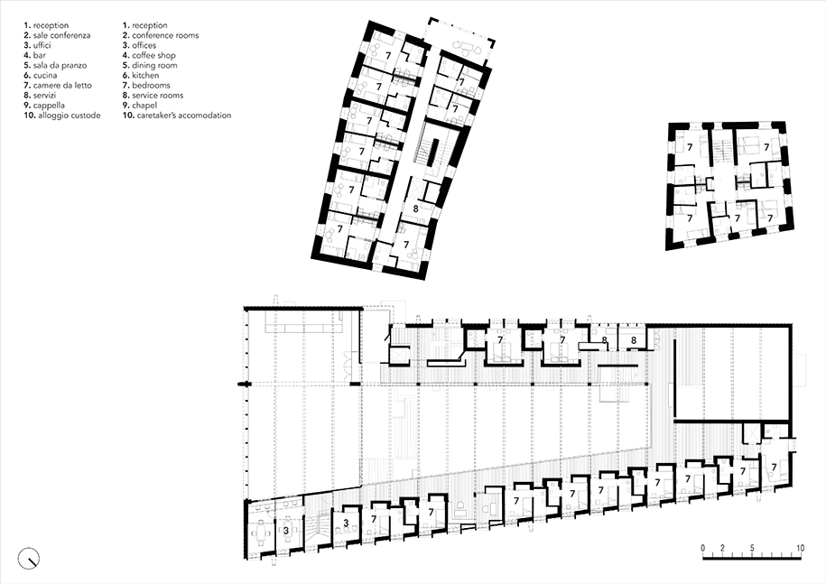
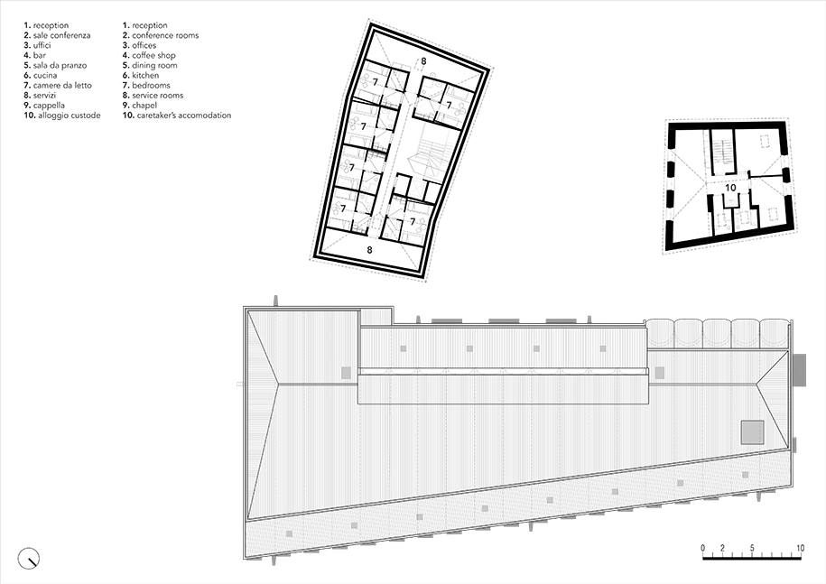
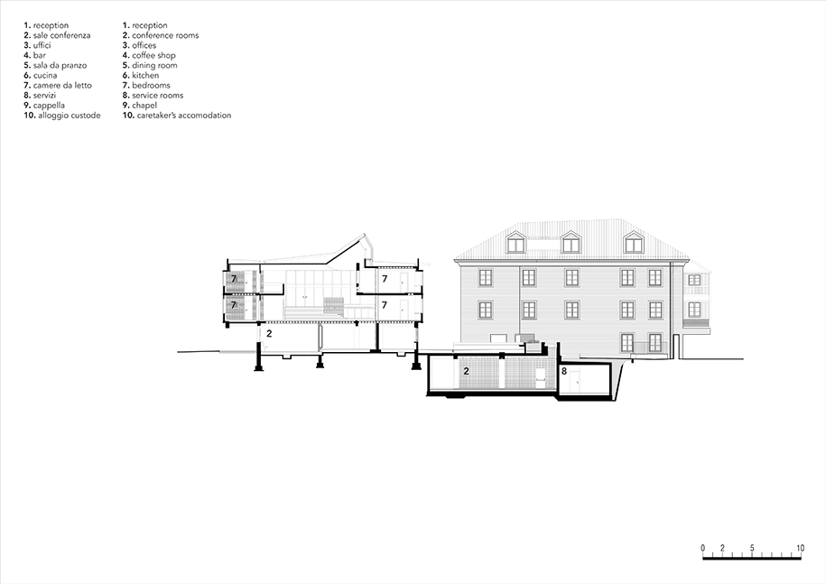
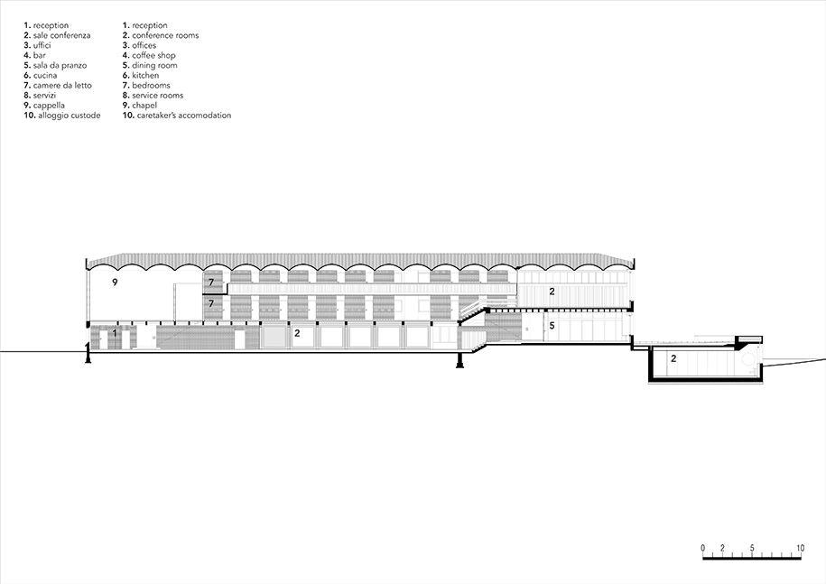
Facts & Credits
Project title Cusanus Academy
Typology Renovation, restoration, addition
Location Bressanone, Bolzano, Italy
Competition 2017
Design phase 2018
Construction phase 2019—2020
Completion September 2020
GFA Haupthaus (3.640 sqm) + Paul Norz Haus (1.240 sqm) + Mühlhaus (5120 sqm) + underground addition (625 sqm)
Client Kardinal Nikolaus Cusanus Akademie
Architect MoDusArchitects (Sandy Attia, Matteo Scagnol)
Project team Giorgio Cappellato, Miriam Pozzoli, Lavinia Antichi, Laura Spezzoni, Anna Valandro
Structural engineer Roberto Ricci Maccarini (3M Engineering Srl)
Mechanical engineer Michele Carlini (Studio Tecnico Ing. M.Carlini)
Electrical engineer Andreas von Lutz (Von Lutz Studio Associato)
Safety engineer Riccardo Mora (3M Engineering Srl)
Lighting consultant Alexa von Lutz (Von Lutz Studio Associato)
Acoustics Christina Niederstätter (Archacustica)
Geology consultant Michael Jesacher (Jesacher Geologiebüro)
General contractor CarronBau srl
Site work and excavation Beton Eisack srl
Windows Wolf Fenster SPA
Wooden carpentry Martini Luciano SNC
Lighting Xal GmbH, BEGA Leuchten KG
Restoration Marson Srl
Custom-built furniture Haupthaus Kofler Srl
Custom-built furniture Paul Norz Haus/Muhlhaus Resch Möbel GMBH
Kitchen supplier Winkler Gastro Solution
Standard furnishings Trias OHG
Audio-video equipment ACS Data System
Signage Serima Srl
Landscaping Kiener Gärtnerei & Gartenbau
Photography ©Gustav Willeit
See, also, TreeHugger, a bold concrete public building by MoDusArchitects, here!
READ ALSO: The Re-Composed Apartment | by Panagiotis Papanikolaou
