109 residence is a 1.200m2 residence divided into 2 independent houses (Main House / Guest house). The residence, located on the top of the hill, in a plot of land of 12.500m2 exploits to the utmost the unique natural features of the landscape: The breathtaking sea view and the pine tree forest that surrounds the plot.
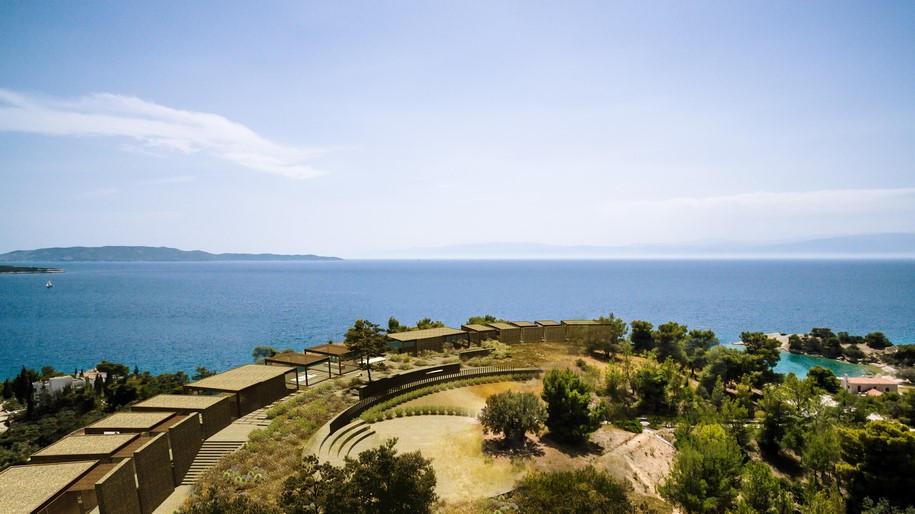
The basic geometry is an arch with an 109 degree angle, that embraces the hill and opens the house to the wide range of the spectacular view: from Hydra and Spetses in the East to the pine forest of Korakia in the West. The spaces are placed in series and tangentially to the arc, and each of them is framing different “moments” of the view. When crossing the building, the continuous rotation of images can be compared to the cinematic term “traveling” – the circular movement of the camera that scans the landscape.
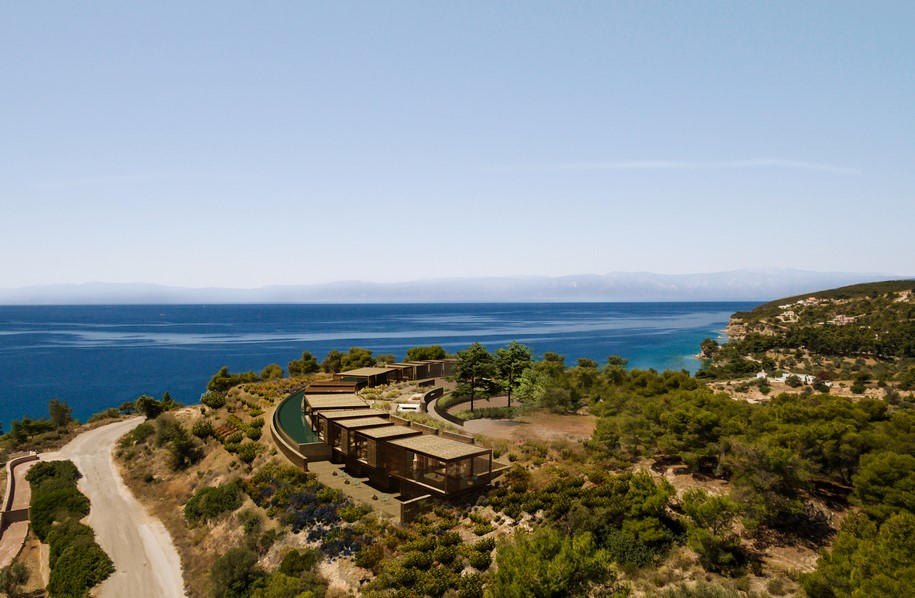
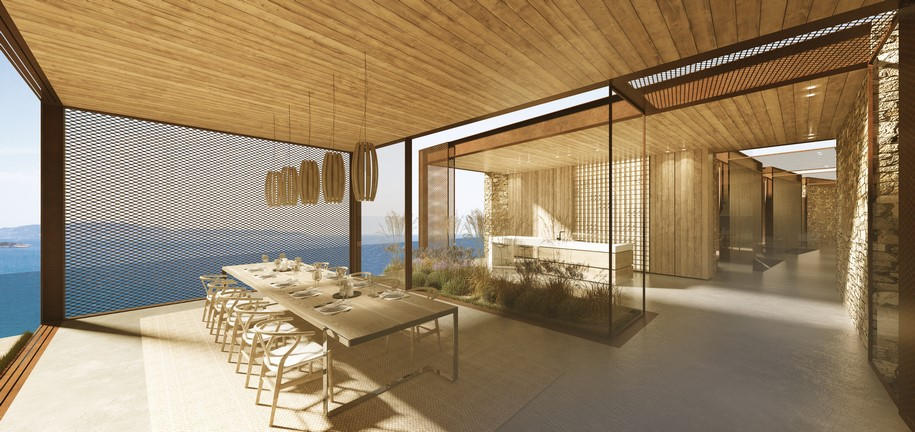
The residence functions as a “magnet”, drawing to it the elements of nature: the sea and the forest.
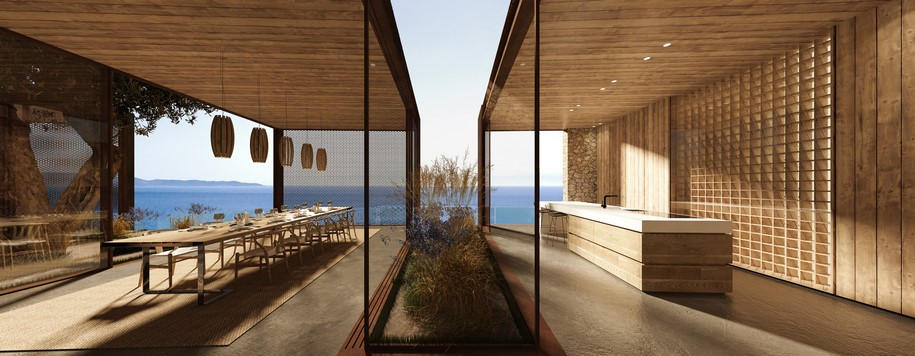
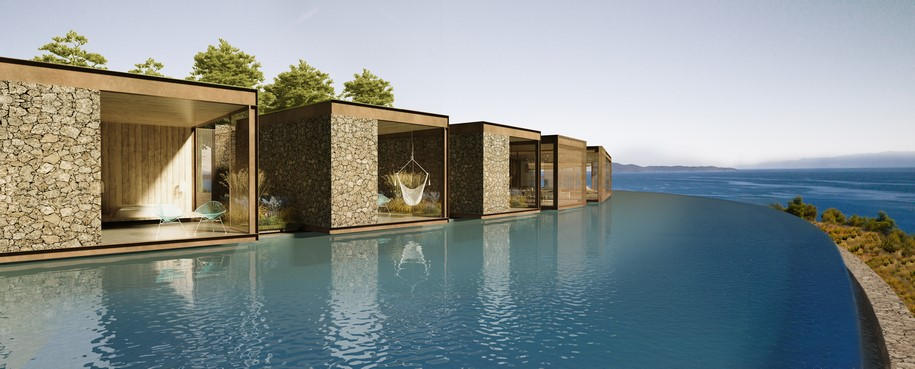
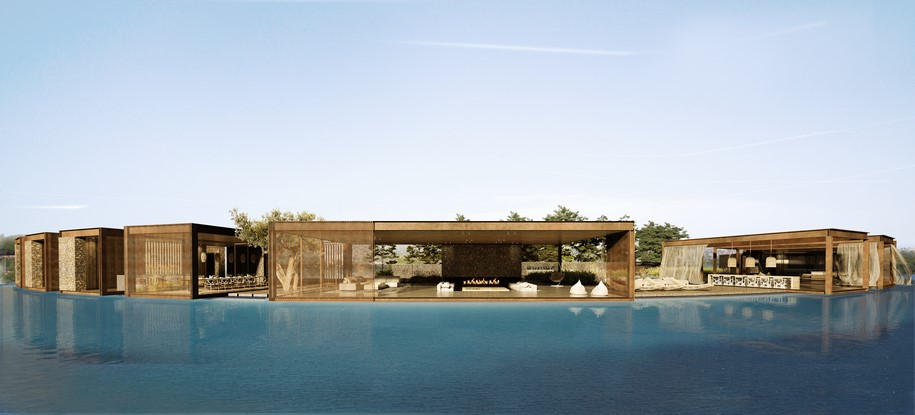
Towards the South, the water penetrates the glazing of the facade, while northwards, , the forest flows in from the gaps between the spaces, in the form of small private gardens. The linear element of the infinity pool, on which the house essentially floats, further enhances the sense of the proximity to the sea. This stunning pool of 100m is directly accessible from every venue.
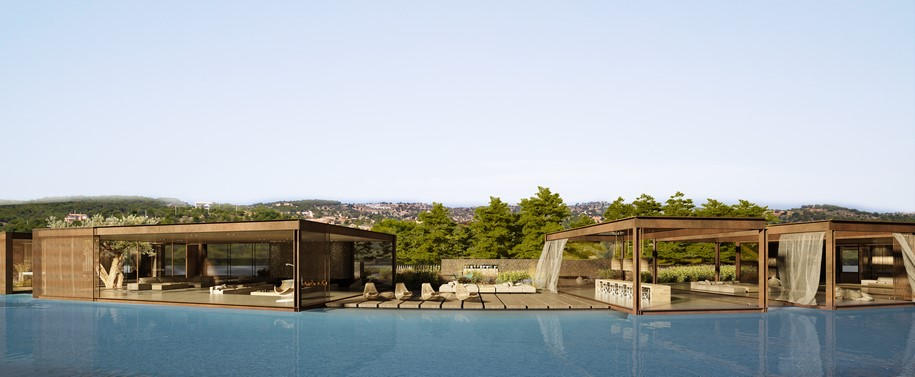 The living spaces (living room dining room) are through both to the North and the South providing the perfect connection with nature in all its manifestations.
The living spaces (living room dining room) are through both to the North and the South providing the perfect connection with nature in all its manifestations.
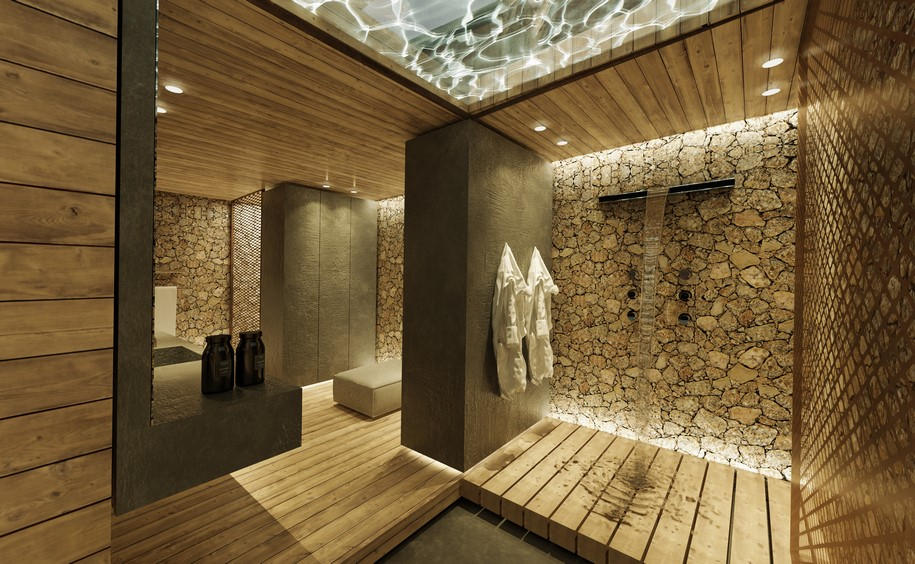
The house is divided into 2 levels. At the center of the arc, the residence is one-storey, while at the edges of the arc, due to the natural relief of the hill, a second ground floor is revealed, and when heading again towards the center, the space disappears under the ground and converts to the basement space with the secondary uses.
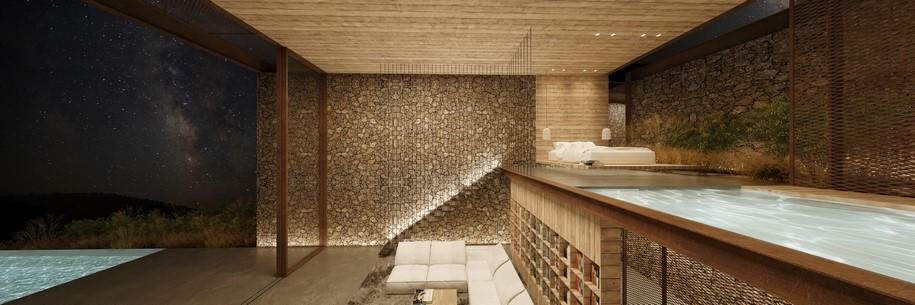
On the main level (+00) placed on a natural plateau at the highest point of the hill, there are the dwelling areas, the master bedroom, the overflow pool and the landscaped (1.300sqm) surrounding area with open-air seating areas, kitchen dining areas, bbq bar and an outdoor amphitheater. At level -3.00 the remaining bedrooms of the residences, 2 playrooms, and underground auxiliary spaces are located.
Το οικόπεδο στο Κρανίδι αποτελεί την κορυφή ενός λόφου με πεύκα και πανοραμική θέα προς τη θάλασσα. Η ιδέα ήταν η δημιουργία μιας κατοικίας 1.200μ2 χωρισμένης σε 2 ανεξάρτητες κατοικίες (Μain House / Guest house). Τοποθετημένη στην κορυφή του λόφου, αξιοποιεί στο έπακρο τα μοναδικά φυσικά χαρακτηριστικά του τοπίου: Την εκπληκτική θέα προς τη θάλασσα και το πευκόδασος που περιβάλλει το οικόπεδο.
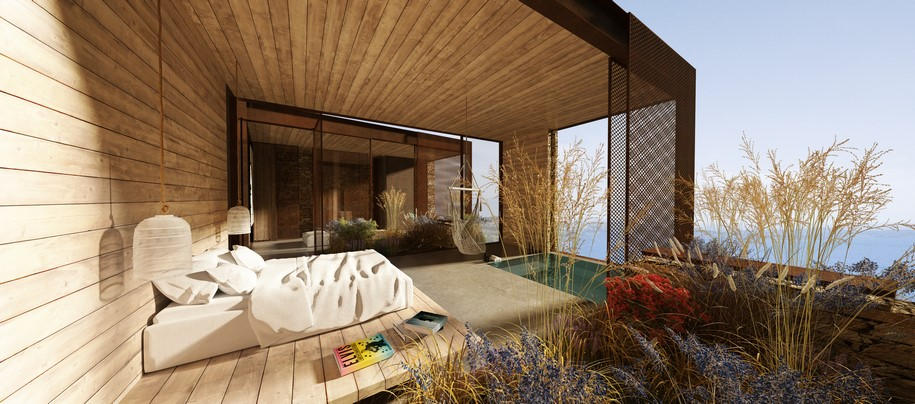
Η βασική γεωμετρία είναι ένα τόξο κύκλου I 109 I που αγκαλιάζει τον λόφο και «ανοίγει» την κατοικία στο ευρύ φάσμα της θέας: από την Ύδρα και τις Σπέτσες στην Ανατολή μέχρι το πευκόδασος της Κορακιάς στη Δύση.
Οι χώροι τοποθετούνται εν σειρά και εφαπτομενικά του τόξου, καδράροντας διαφορετικά κάθε φορά στιγμιότυπα της θέας. Διασχίζοντας το κτήριο, η συνεχής εναλλαγή των εικόνων μπορεί να παραλληλιστεί με τον κινηματογραφικό όρο “travelling” – την κυκλική δηλαδή κίνηση της κάμερας που σκανάρει το τοπίο.
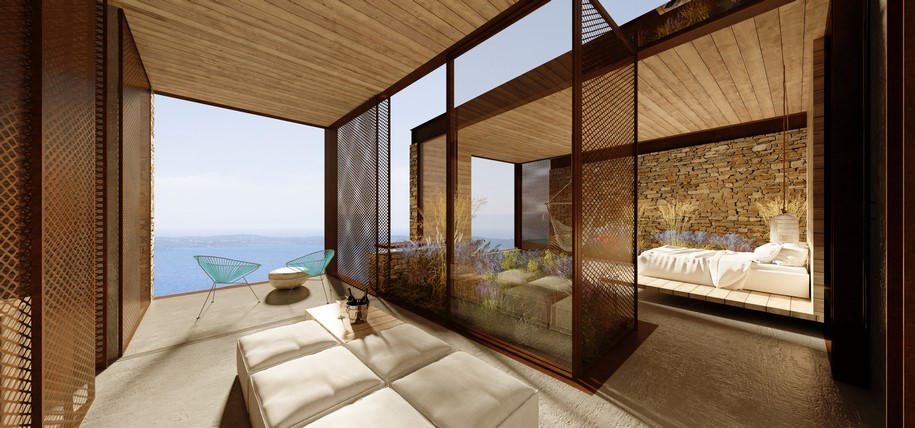
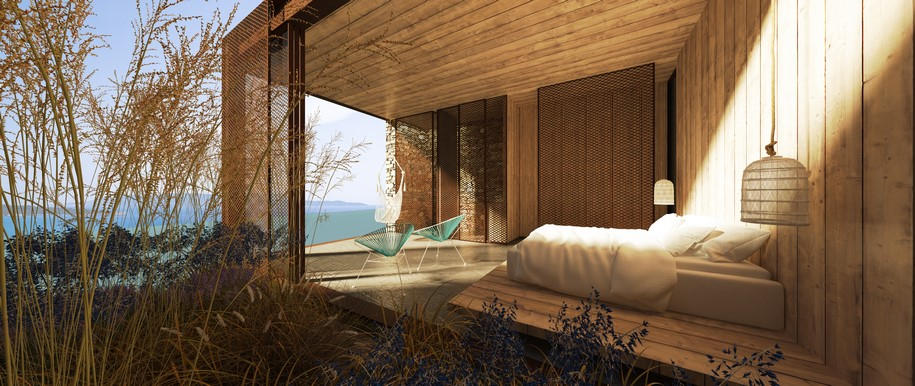
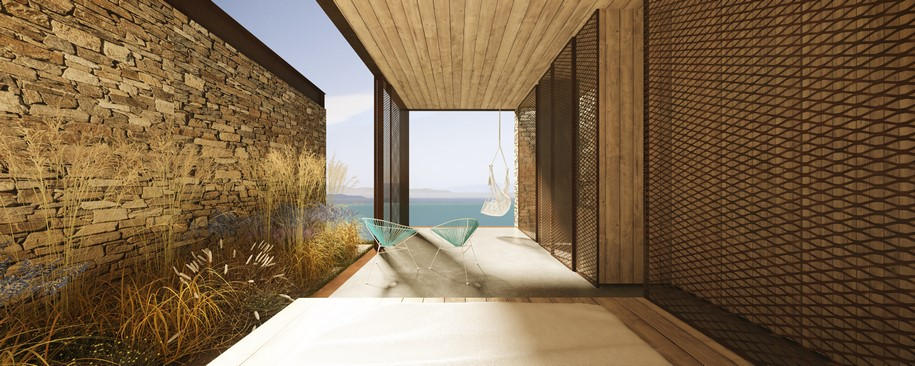
Η κατοικία λειτουργεί σαν «μαγνήτης», έλκοντας προς αυτήν τα στοιχεία της φύσης που την περιβάλλουν (θάλασσα, Πευκοδάσος). Από τον Νότο το νερό «εισχωρεί» μέσω των υαλοστασίων της όψης, ενώ από τον Βορρά, από τα κενά μεταξύ των χώρων της κατοικίας, το δάσος εισρέει με την μορφή μικρών ιδιωτικών κήπων.
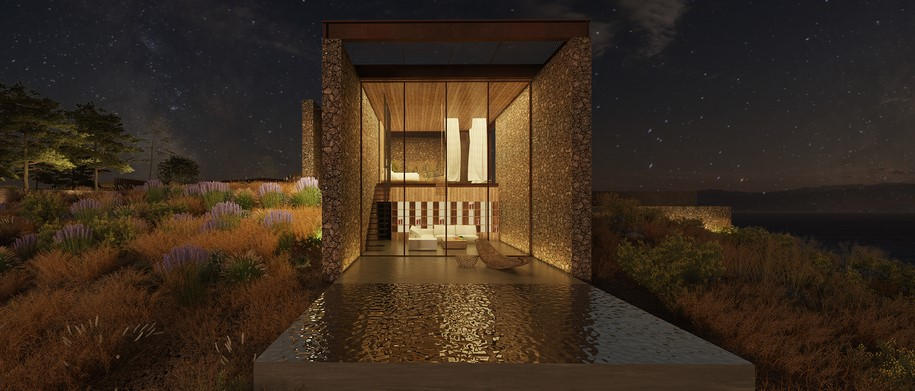
Το γραμμικό στοιχείο του νερού με την υπερχείλιση (infinity pool), πάνω στο οποίο η κατοικία ουσιαστικά επιπλέει, εντείνει ακόμα περισσότερο την αίσθηση της εγγύτητας με τη θάλασσα. Η εντυπωσιακή αυτή πισίνα μήκους 100μ είναι απ’ ευθείας προσβάσιμη από κάθε χώρο.
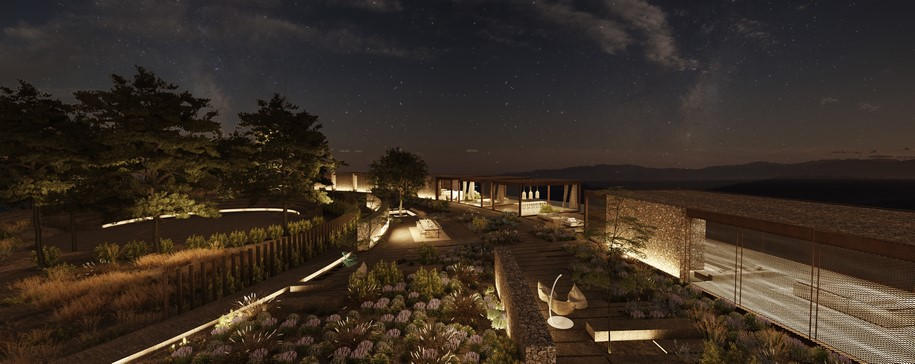
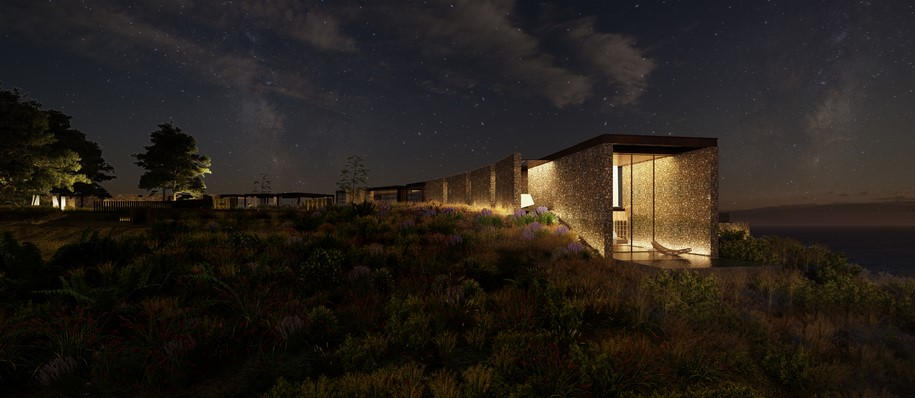
Οι χώροι διημέρευσης είναι διαμπερείς, επιτυγχάνοντας την απόλυτη σύνδεση με το νερό και το πράσινο.
Η κατοικία διαμορφώνεται σε 2 επίπεδα. Στο κέντρο της (κέντρο του τόξου) είναι μονώροφη, ενώ στα άκρα του τόξου, λόγω του φυσικού αναγλύφου του λόφου, αποκαλύπτεται ένας δεύτερος ισόγειος χώρος ο οποίος προχωρώντας προς το κέντρο του τόξου χάνεται και πάλι κάτω από το έδαφος και μετατρέπεται στον υπόγειο χώρο της κατοικίας.
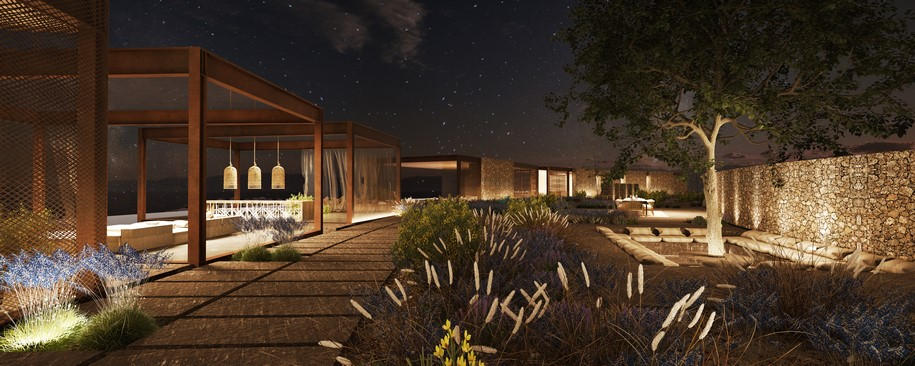
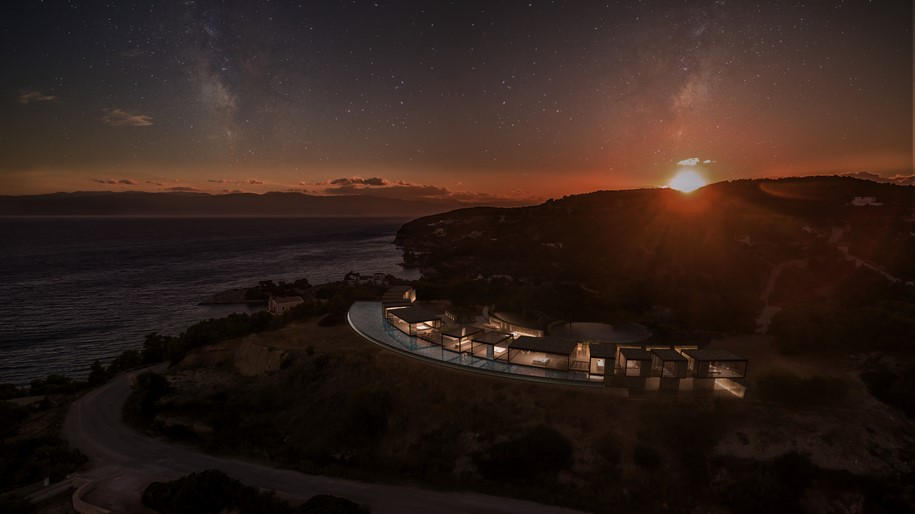
Στο βασικό επίπεδο (+00) που είναι τοποθετημένο σε ένα φυσικό πλάτωμα στο ψηλότερο σημείο του λόφου βρίσκονται οι χώροι διημέρευσης, τα master bedroom, η πισίνα υπερχείλισης και ο διαμορφωμένος (1.300τμ) περιβάλλων χώρος με υπαίθρια καθιστικά, υπαίθριες τραπεζαρίες, μπαρ, bbq και ένα υπαίθριο αμφιθέατρο.
Στο επίπεδο (-3.00) χωροθετούνται τα υπόλοιπα υπνοδωμάτια των κατοικιών, 2 playroom , και οι υπόγειοι βοηθητικοί χώροι.
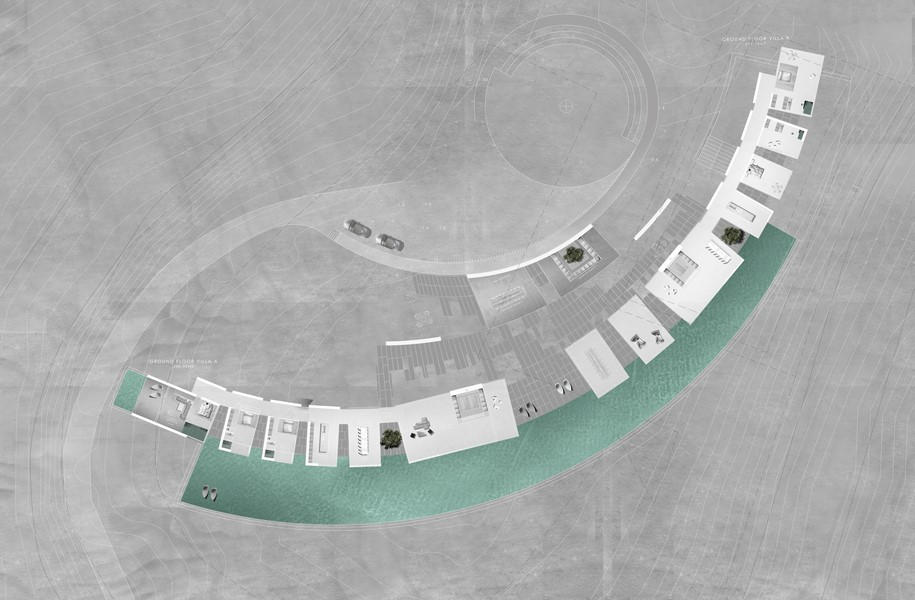
Facts & Credits:
Mold Architects – Iliana Kerestetzi
Design Team: Iliana Kerestetzi, Katerina Karagianni
Collaborators: Florian Liakos, Nikos Soulis
READ ALSO: Lamella Dining Hall is a theatrical and dramatic space that sits lightly on the landscape / Studio North