In this place “memory exaggerates” as Italο Calvino quotes and it reveals its marks so that the city can begin reminiscing. It is an historical proof, as a living report, having in the background the Cretan mountains. It belongs there. Katehaki Square is a Mediterranean gateway shaped by its very nature. It exists awaiting a new arrival or departure, being at the same time not only a significant place but also a destination. Travelers gather there, describing their experiences – a reoccurring and deeply human doing.
The Square continuously expresses history, constantly being revived on its own. The fact that it existed in the past is a precondition that it will go on existing. By being the site of historical changes it has recorded the transformations of the city changing forms and regional significance. Its form did not develop as a result of town planning but by demolishing part of the Venetian shipsheds. The incorporation of the Customs building between the Shipsheds and Arsenali created two urban voids thus defining the problem as the management of the topology of the intermediate spaces.
The designing approach has a corrective and not a formalistic nature. The aim of the design is the distinct, perceptional and utilitarian separation of these intermediate spaces as a prioritized topology of separate roles, so that the integration would absorb with the environment of the old town actively renewing it. Two “urban acts” constitute the conceptual content of the proposal and their perceptual separation:
THE OPEN ROOM (urban square piazza)
THE URBAN GARDEN (planted linear zone)
Even though the Square is not the result of an initial typology of an urban design, as a preselected form of an open public space, it carries the comparative characteristics of a medieval piazza. The Square is an enclosed centrifugal area the boundaries of which are defined on the sides by the two distinctive historical buildings, on the south by the zigzag line of Byzantine wall and on the north by its sole opening to a nevertheless closed horizon, which is the protected port.
The building fronts, as interior facades of the room, create the feeling of a enclosed image of an open-air room that defines itself as “content” with unique theatrical characteristics, defining a conceptual thickening of the city’s history around the Square. The proposal supports the prominence and emphasizing of the enclosed inner urban formation of the Square, as an open public room. This feature determines its identity with a content of an almost open space.
The subsurface of historical cities, like the city of Chania, consists of multiple building layers, with traces of human presence through these old building structures. These multiple layers, as is the present case, raise the question of managing these findings and how to integrate the old city structure with the current one. The coexistence requires a spatial design strategy, the removal with a peeling sense of the existing ground, so that older layers would emerge, as historical evidence. The field of present intervention consists of fact-finding cuts in the flooring, where urban indentation corresponds with a new urban event, a gap claiming a synthetic active role and permanent place in the city.
Text by the architects
Facts & Credits:
Design team: V. Ghikapeppas – D. Paraskeua
Associate Architect : A. Anastasopoulou
Year: 2015
GR
Εδώ η μνήμη υπερβάλλει, όπως λέει ο Ιταλό Καλβίνο, φανερώνει τα σημάδια για να αρχίσει η πόλη να θυμάται. Αποτελεί ένα ιστορικό τεκμήριο, ως ζωντανό αρχείο, με φόντο στο βάθος, τα όρη της Κρήτης. Εκεί ανήκει. Η πλατεία Κατεχάκη είναι μια μεσογειακή πύλη, διαμορφωμένη από την ίδια της την φύση. Υπάρχει, αναμένοντας μια νέα άφιξη ή αναχώρηση, όπου δεν θεωρείται απλά ένας σημαντικός τόπος, αλλά προορισμός.
Εκεί επιστρέφουν οι ταξιδιώτες, συγκεντρώνονται και αφηγούνται το χρονικό τους, πράξη περιοδική και βαθιά ανθρώπινη. Η πλατεία αφηγείται αδιάκοπα την ίδια την ιστορία, αναγεννιέται συνέχεια από τον ίδιο της τον εαυτό. Το ότι κάποτε υπήρξε είναι η προϋπόθεση για να υπάρξει. Ο χώρος της κατέγραψε τη μεταβολή, το μετασχηματισμό αυτής της πόλης, αλλάζοντας μορφές και χωροταξική σημασία, αποτελώντας το πεδίο των ιστορικών εξελίξεων.
Προέκυψε όχι από κάποιο πολεοδομικό σχεδιασμό, αλλά από μια διαδικασία αφαίρεσης, με την καθαίρεση τμήματος των ενετικών νεωρίων και ενός καθολικού μονής. Η ταυτόχρονη παρεμβολή του Τελωνείου, ανάμεσα στα Νεώρια και το Αρσενάλι, δημιούργησε δύο αστικά κενά, ορίζοντας το πρόβλημα, ως διαχείριση της τοπολογίας του ενδιάμεσου χώρου.
Η προσέγγιση είναι διορθωτική και όχι φορμαλιστική. Επιδιώκεται ο σαφής αντιληπτικός και χρηστικός διαχωρισμός αυτών των ενδιάμεσων χώρων, ως μια ιεραρχημένη τοπολογία διακριτών ρόλων, ώστε η ένταξη να έχει χαρακτήρα αφομοίωσης με το υπάρχον περιβάλλον της παλιάς Πόλης, ανανεώνοντάς το ενεργητικά. Δύο “αστικές πράξεις” λαμβάνουν χώρα και συγκροτούν το νοηματικό περιεχόμενο της πρότασης και τον αντιληπτικό τους διαχωρισμό:
ΤΟ ΑΝΟΙΧΤΟ ΔΩΜΑΤΙΟ (αστική τετράγωνη πλατεία)
Ο ΑΣΤΙΚΟΣ ΚΗΠΟΣ (φυτεμένη γραμμική ζώνη)
O χώρος της πλατείας, αν και δεν έχει προκύψει εξαρχής τυπολογικά, ως ένα προεπιλεγμένο είδος ανοιχτού δημόσιου χώρου, φέρει εκείνα τα συγγενή χαρακτηριστικά με το μεσαιωνικό τύπο πλατείας. Αποτελεί έναν περίκλειστο κεντρομόλο τόπο, τα όρια του οποίου καθορίζονται, πλευρικά από τα δύο σαφή περιγράμματα των ιστορικών διατηρητέων κτιρίων, νότια από την τεθλασμένη του βυζαντινού τείχους και βόρεια από το μοναδικό άνοιγμα του, προς έναν κλειστό όμως ορίζοντα, το προστατευμένο λιμάνι.
Τα κτιριακά μέτωπα, ως εσωτερικές όψεις αυτού του δωματίου, δημιουργούν την αίσθηση της κλειστής εικόνας, ενός υπαιθρίου δωματίου, που αυτοκαθορίζεται ως “περιεχόμενο”, με ιδιαίτερο θεατρικό χαρακτήρα, ορίζοντας μια νοηματική πύκνωση της ιστορικότητας της πόλης. Η πρόταση υποστηρίζει την ανάδειξη και τονισμό του περίκλειστου εσωτερικού αστικού σχηματισμού, ως ανοιχτού δημόσιου δωματίου, ιδιότητα καθοριστική της ταυτότητας του, όπου το περιεχόμενο του είναι ένας σχεδόν άδειος χώρος.
Το υπέδαφος των ιστορικών πόλεων, όπως αυτό της πόλης των Χανίων, είναι ένας σύνθετος οργανισμός, με ίχνη ανθρώπινης παρουσίας παλαιών οικοδομικών πράξεων. Η επαλληλία στρώσεων – layering, που το διακρίνει, εγείρει το ερώτημα της διαχείρισης αυτών των ευρημάτων, και του τρόπου ενσωμάτωσης της παλαιάς δομής πόλης στην παρούσα.
Η συνύπαρξη προϋποθέτει μια χωρική στρατηγική σύμβαση, αφαίρεσης του παρόντος εδάφους, υπακούοντας σε μια λογική αποφλοίωσης, ώστε να αναδυθεί και παρουσιαστεί το προηγούμενο, ως ιστορικό τεκμήριο. Το πεδίο της σύγχρονης επέμβασης υποβάλλεται σε τομές του δαπέδου του, όπου η αστική εγκοπή ταυτίζεται με νέο αστικό συμβάν, ένα κενό που διεκδικεί συνθετικό ενεργό ρόλο και μόνιμη θέση στην εμπειρία της πόλης.
Από τους αρχιτέκτονες
Στοιχεία έργου:
Ανάπλαση Πλ. Κατεχάκη, Παλαιά Πόλη Χανίων
3ο Βραβείο Αρχιτεκτονικού Διαγωνισμού, 2015
Αρχιτέκτονες: A-G Architects
Ομάδα μελέτης: Β. Γκικαπέππας – Δ. Παρασκευά
Σύμβουλος: Α. Αναστασοπούλου
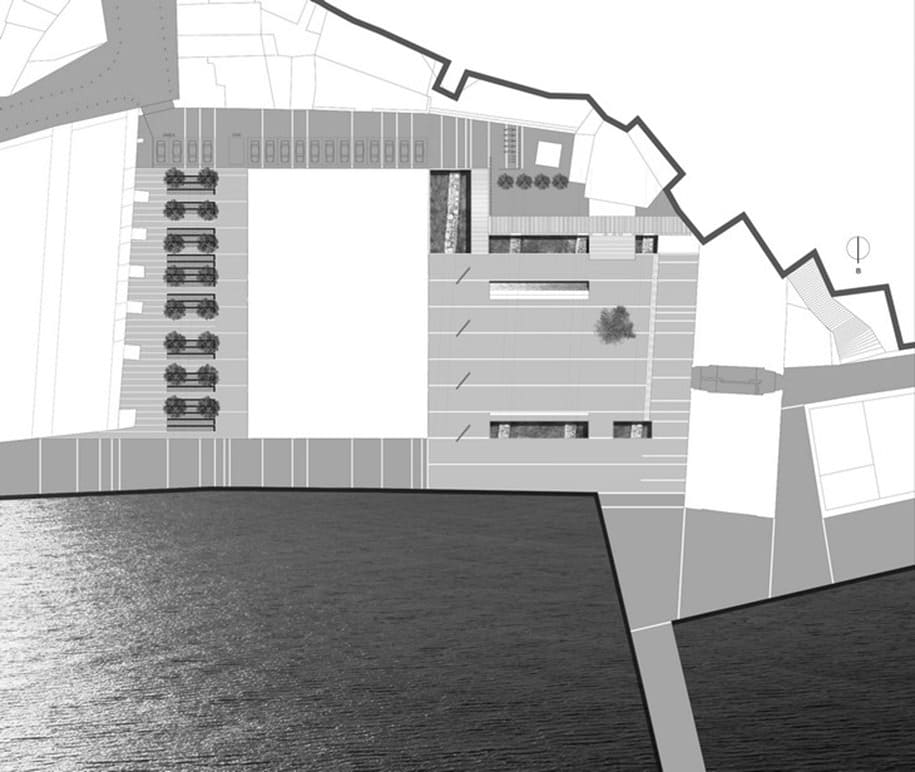
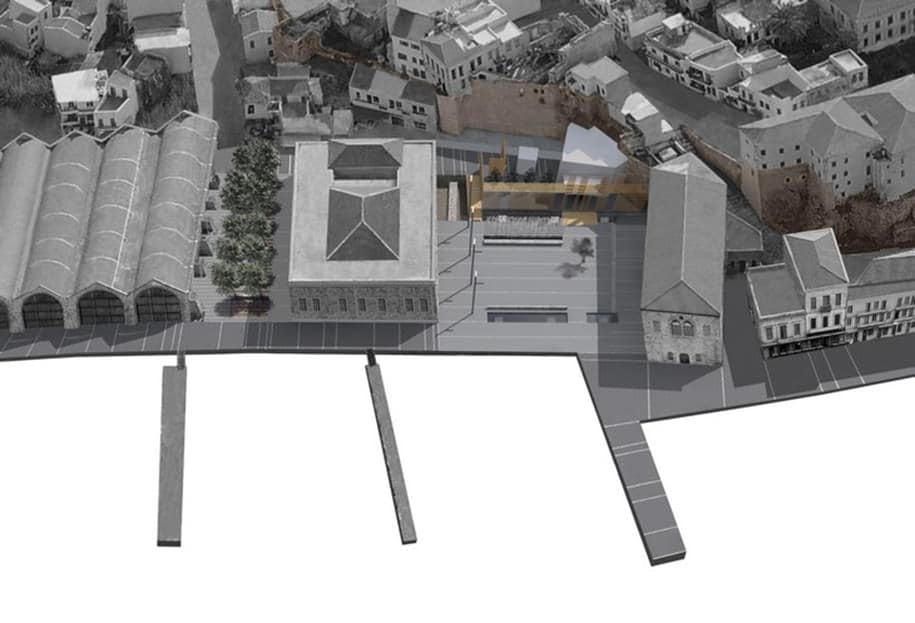
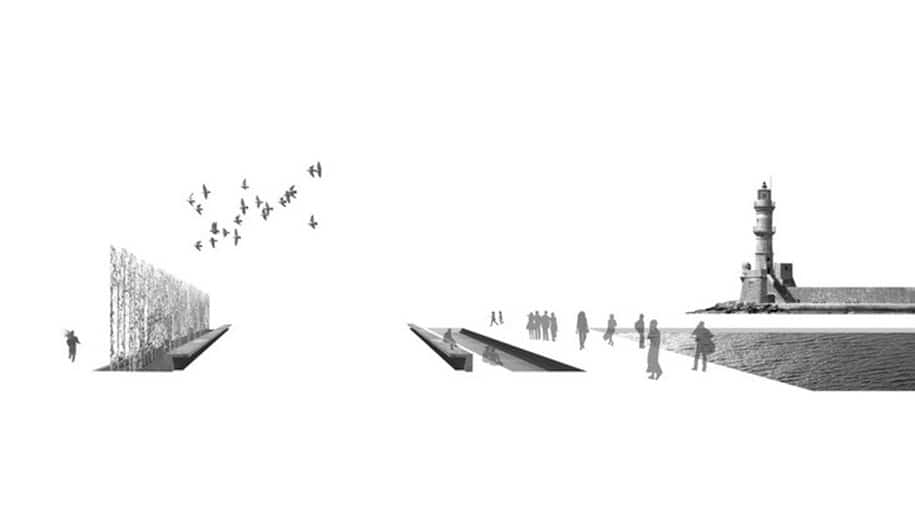
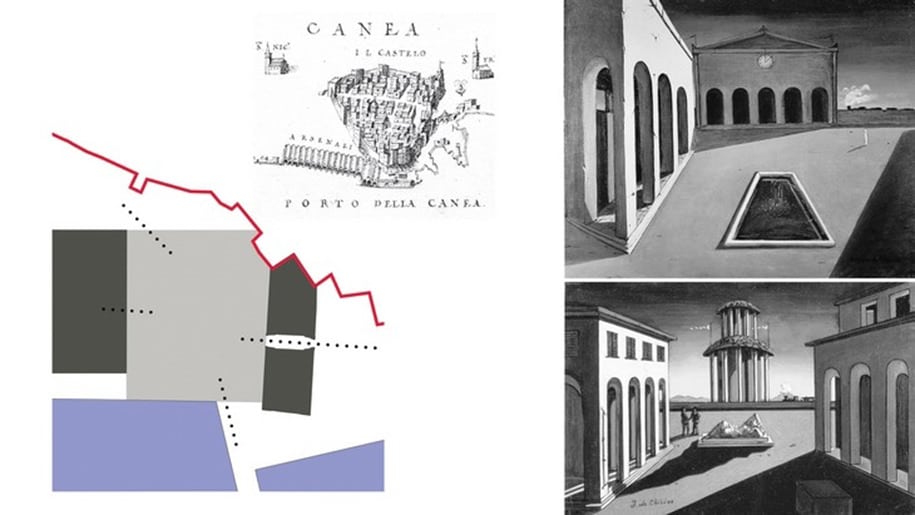
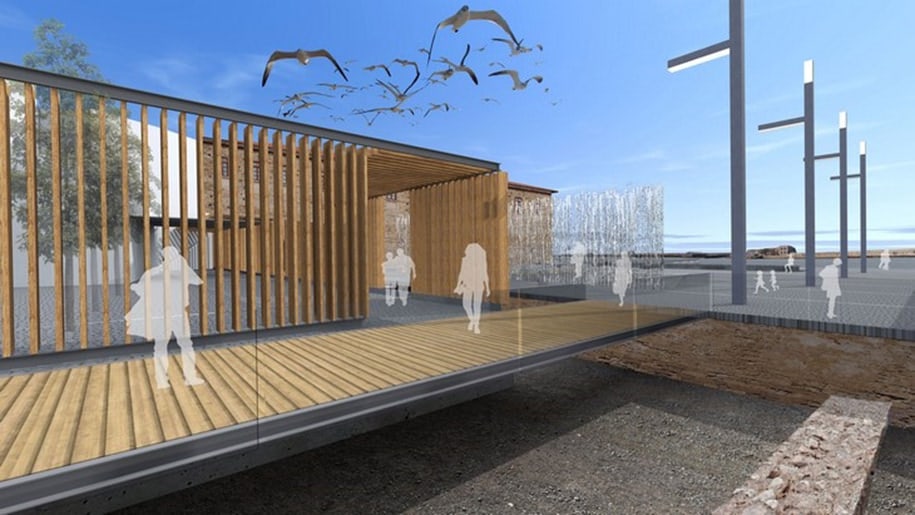
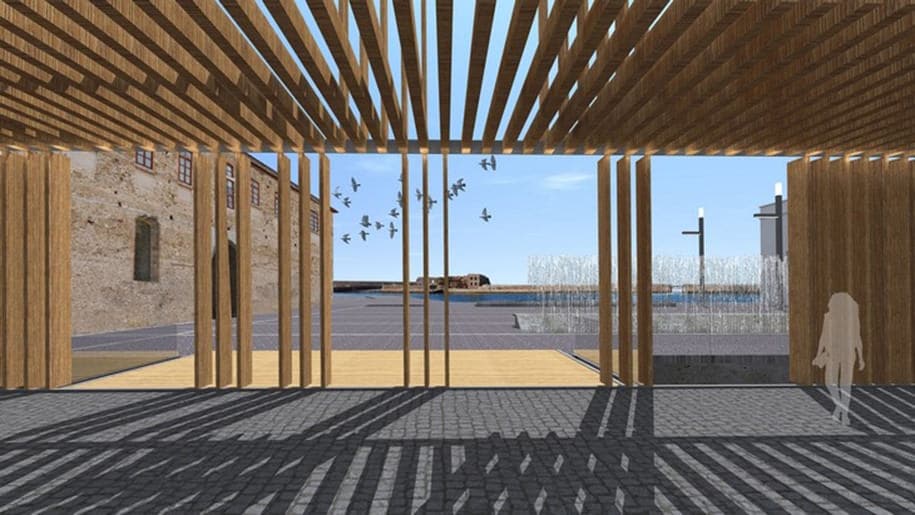
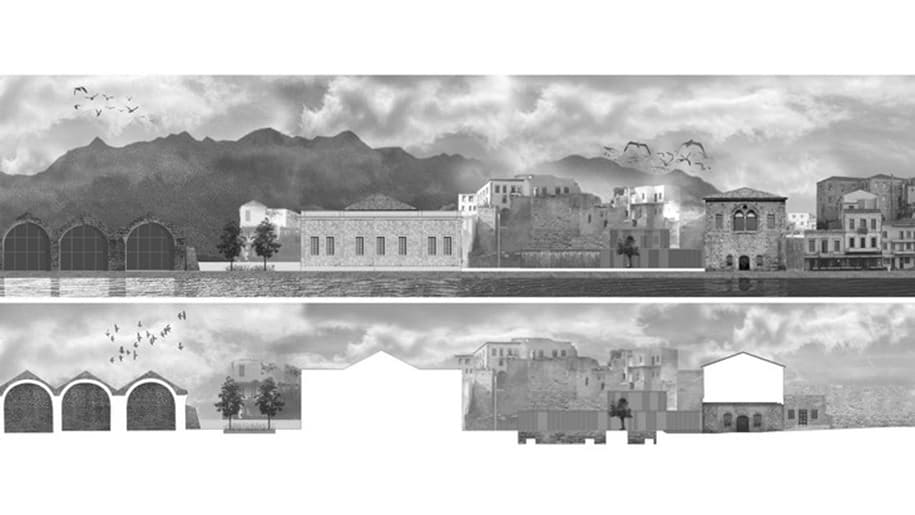
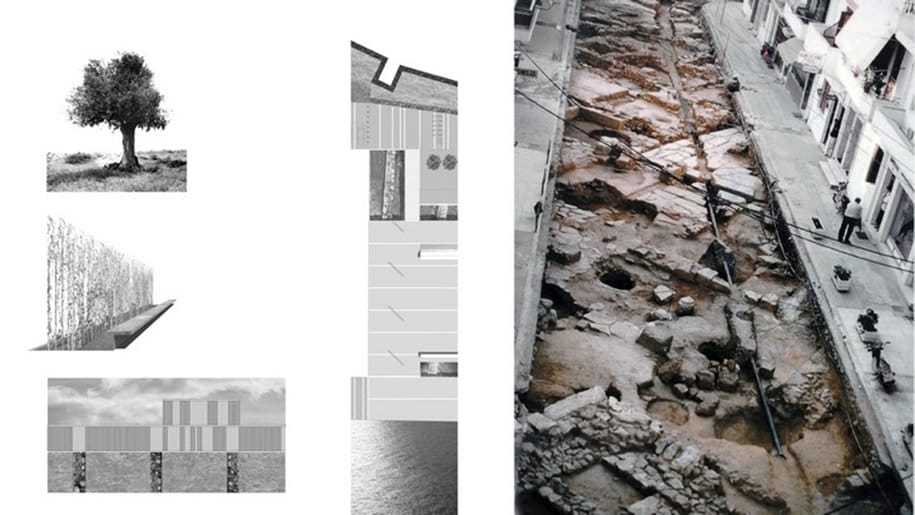
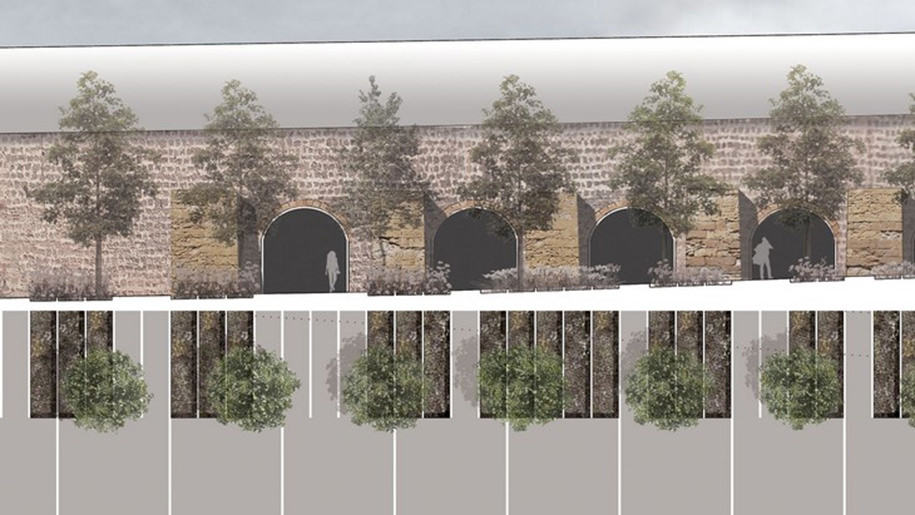
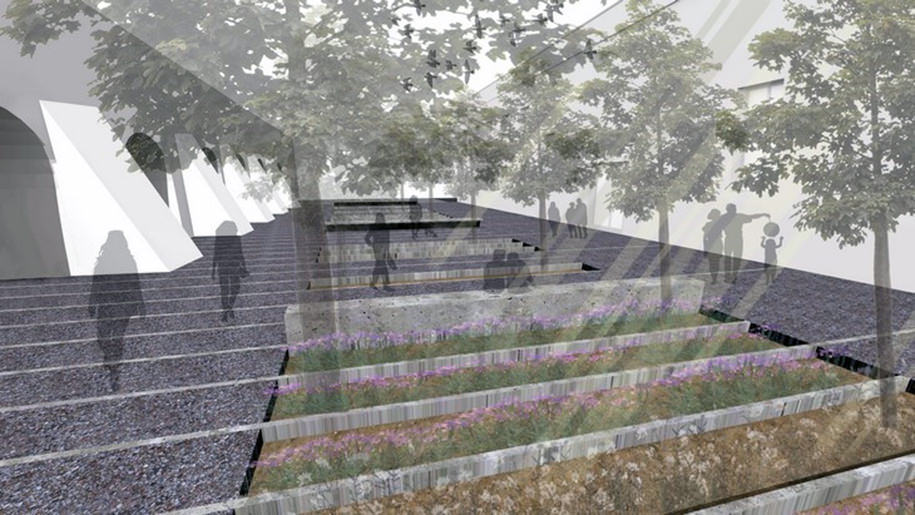
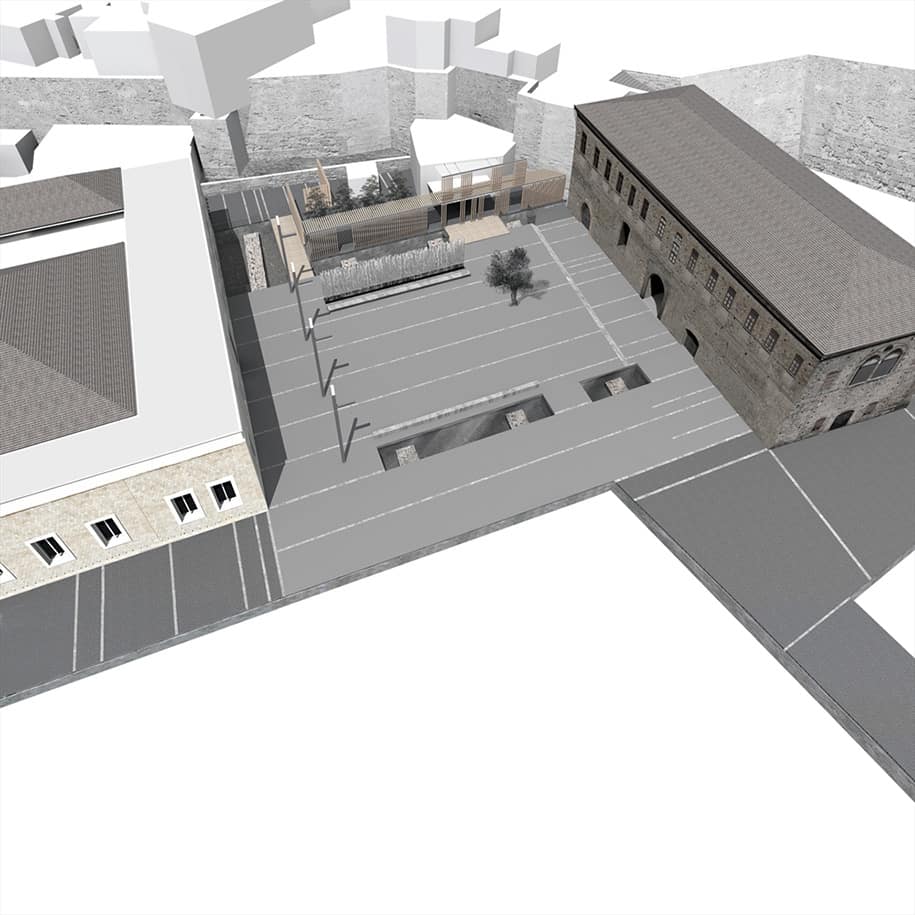
READ ALSO: A Fresh Coffeehouse in a Kiosk: Taste Habitat by KaanDesignOffice