An intentional strong impression of warmness, fluidity and emptiness summarise the design aesthetic of this architecture office in Thessaloniki. These qualities are achieved through different layers of partitions, plenty natural light and the “floating”, upon the retained original floor, of vertical surfaces and blocks.
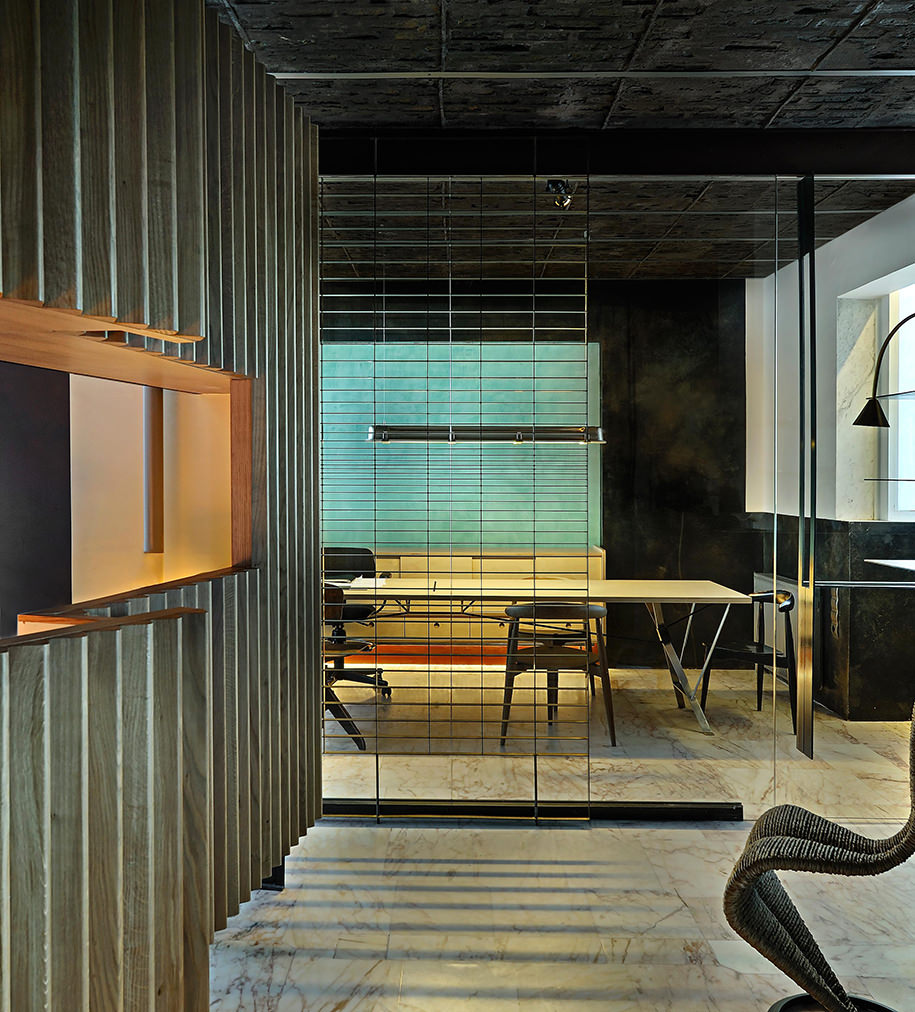
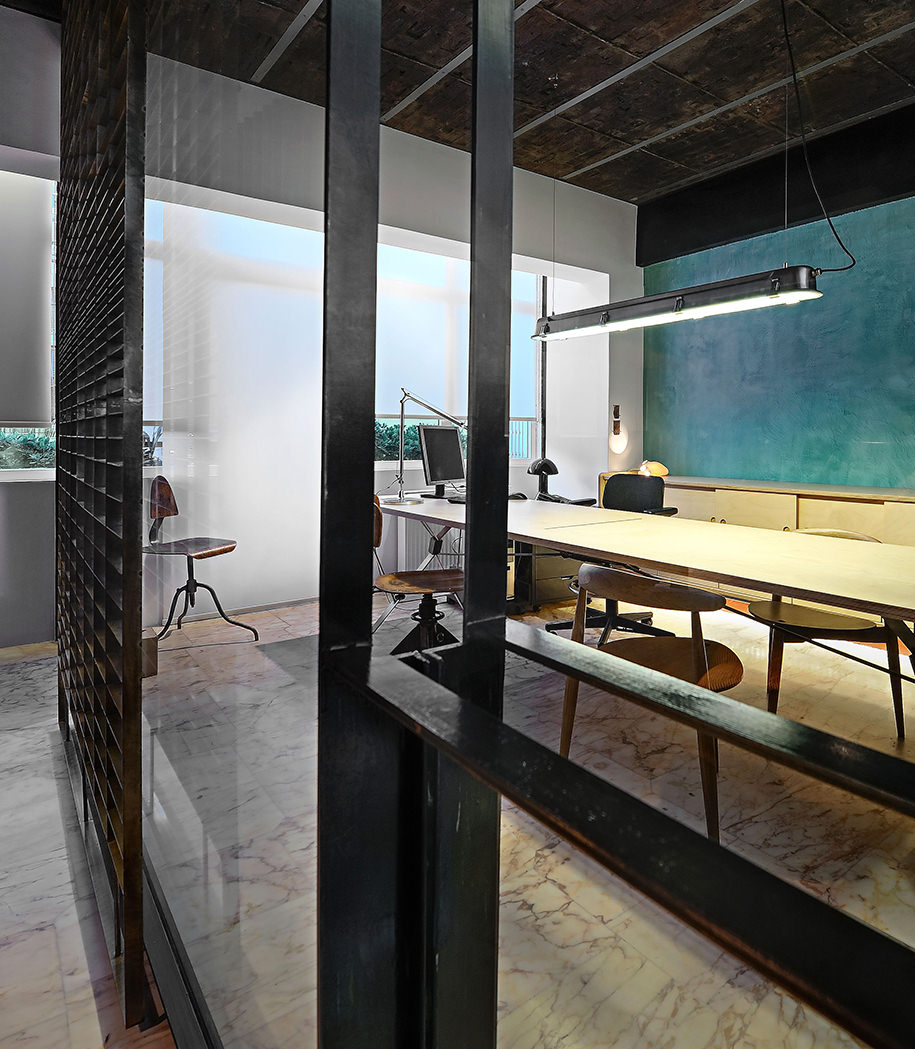
The whole approach of the design process, is being enhanced by the element of surprise given by the immediate access through the elevator. The rare airy element in combination with the balanced natural light, compose an “absurdity” in the office space, exacerbating/emphasizing instead of suppressing the element of surprise and immediacy.
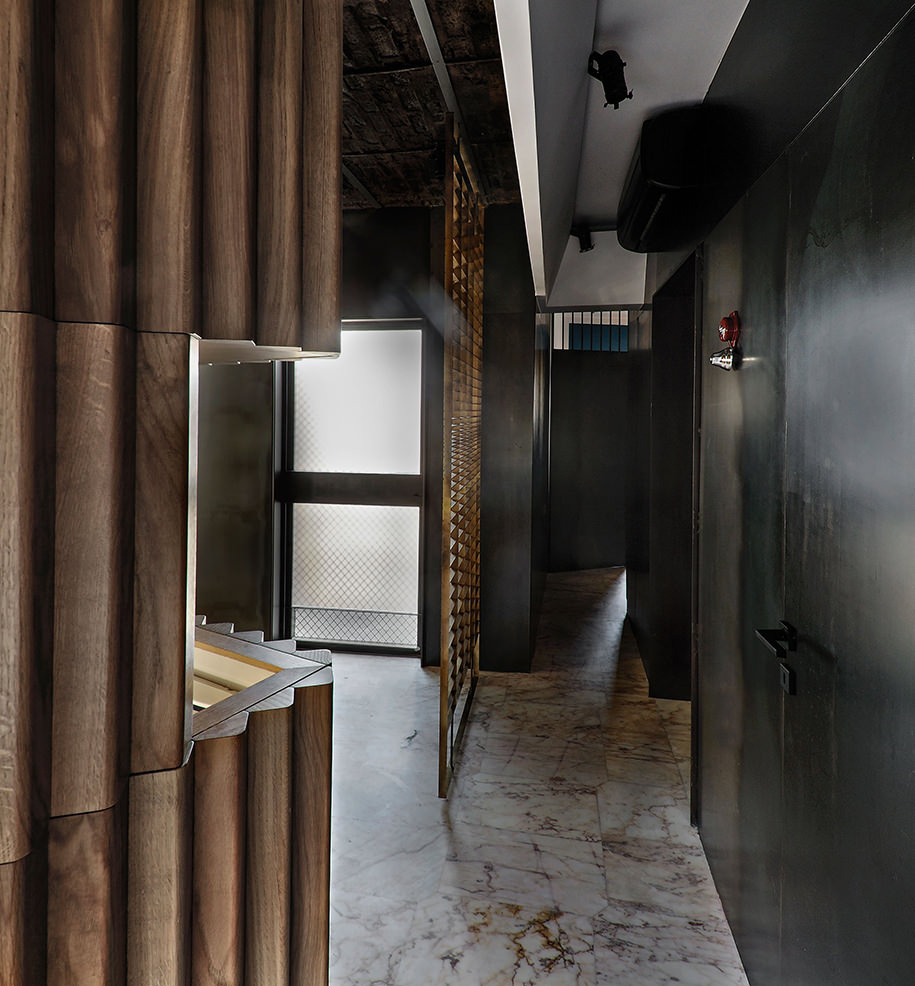
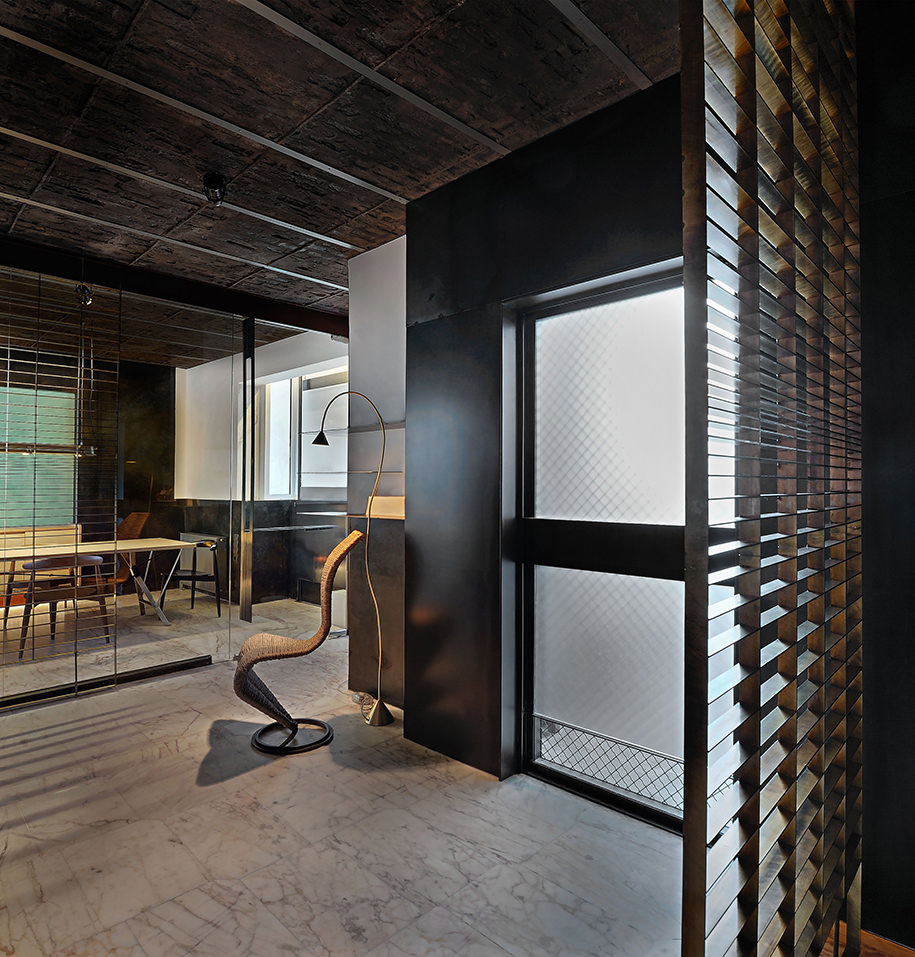
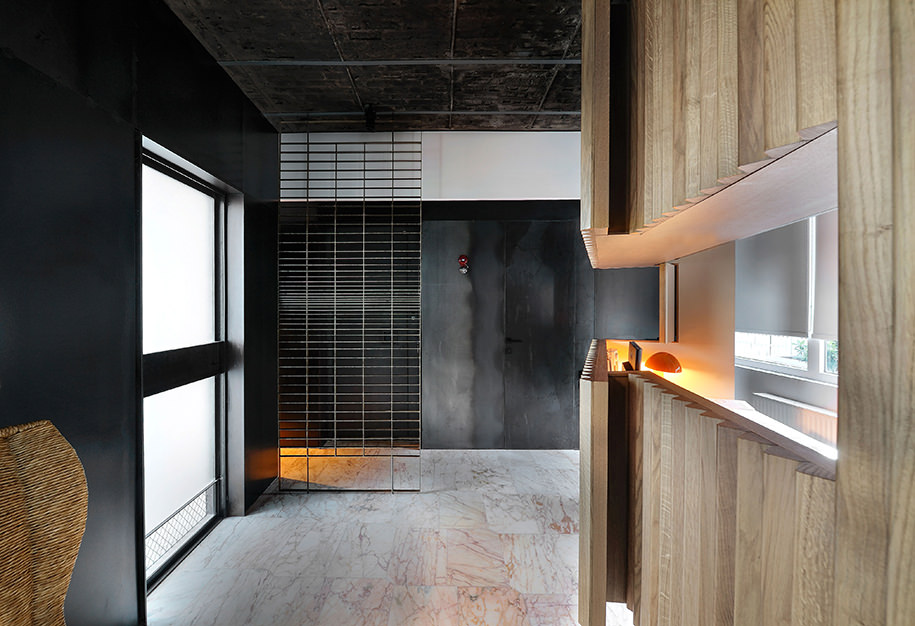
The ancillary areas of the office remain unperceived behind parts of the overall wall claddings, whereas the necessary archive and machinery space, are invisible from the main space. The front balcony’s linear planting highlights the long dimension, causing a sense of sweetness in the everyday life.
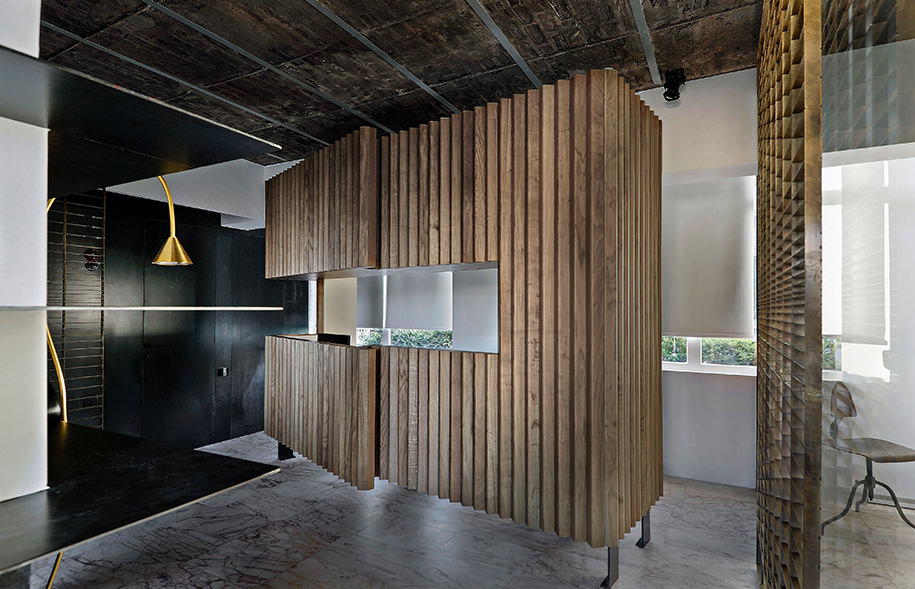
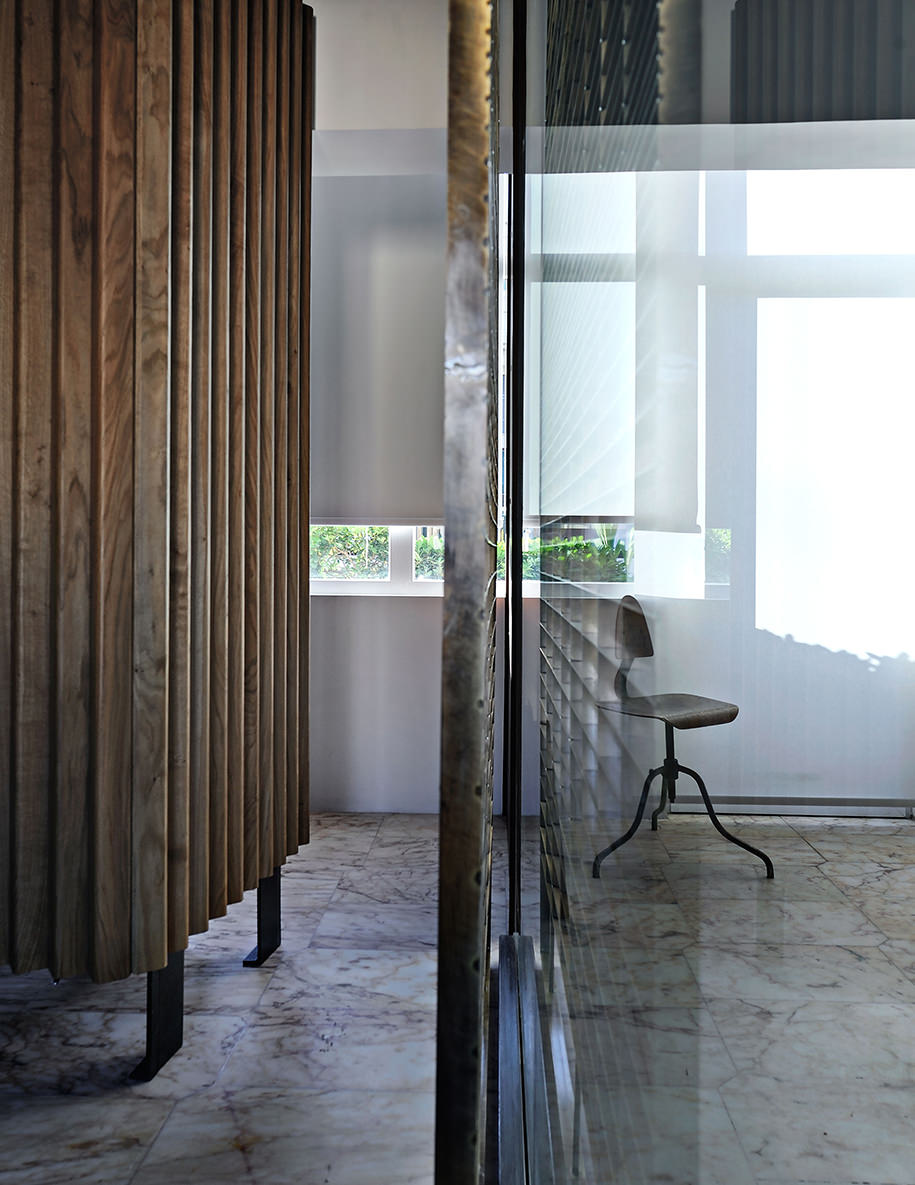
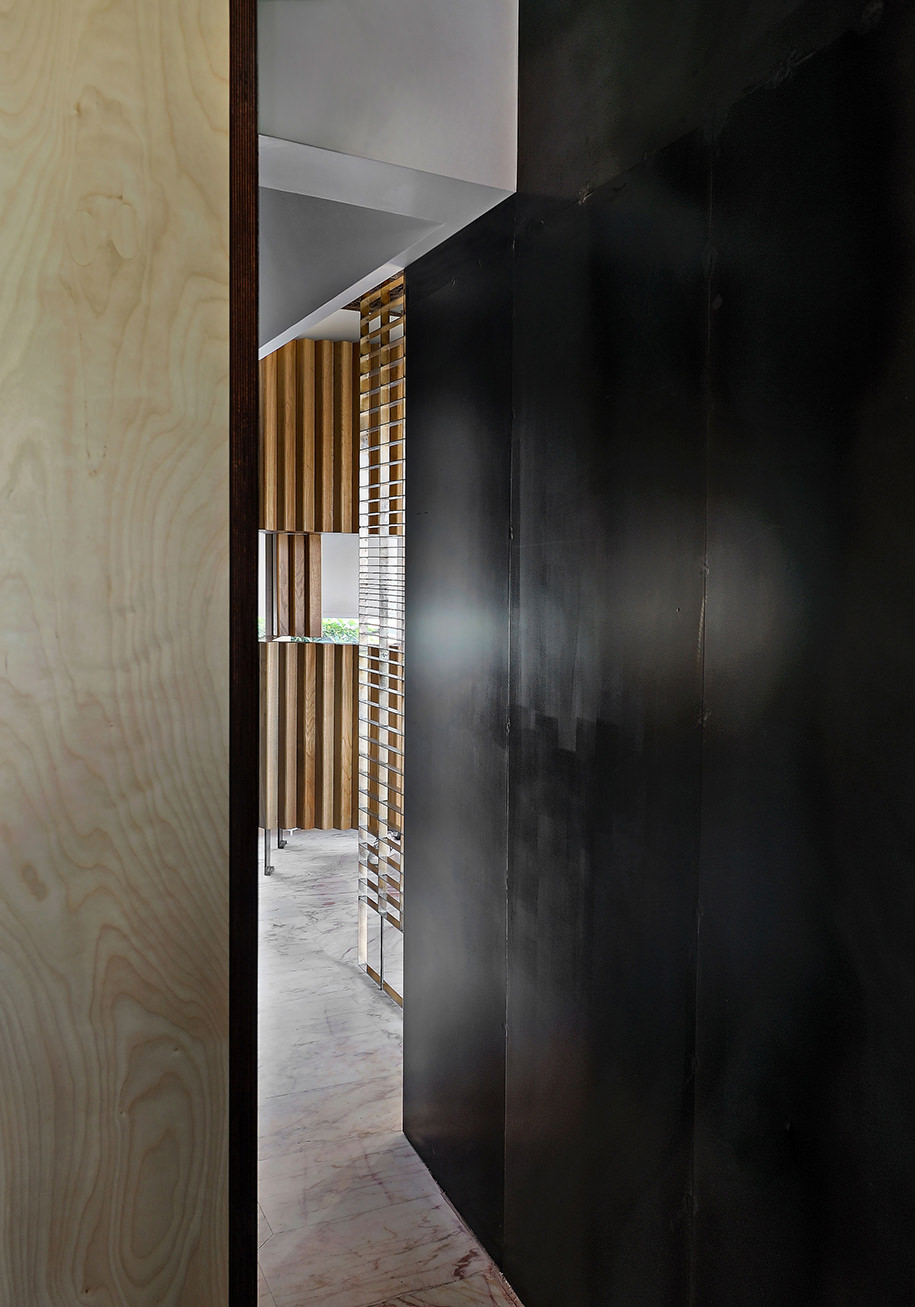
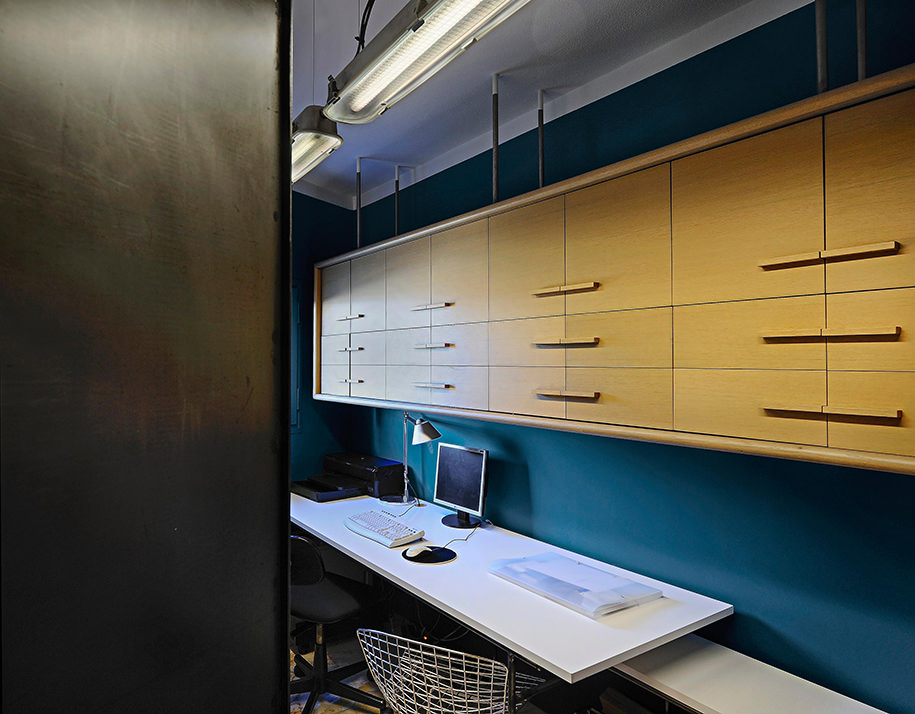
Facts & Credits:
Project Title: Operaday Architects Office
Architectural design: Karalasos / Operaday Architects
Photography: Studiovd
Floor area: 60 sq.m.
Location: Thessaloniki, Greece
Year: 2013
Η ισχυρή εντύπωση της ρευστότητας και του κενού επιτυγχάνεται μέσα από τα διαφορετικά επίπεδα των διαχωριστικών, του άπλετου φυσικού φωτός και της αιώρησης, πάνω από το διατηρημένο αρχικό δάπεδο, των κάθετων επιφανειών και όγκων.
Η αντίληψη της συνολικής προσέγγισης ενισχύεται από το στοιχείο της έκπληξης, που δίνει η άμεση πρόσβαση στον χώρο από τον ανελκυστήρα. Η αξιοποίηση του σπάνιου διαμπερούς στοιχείου, με το εξισορροπημένο φυσικό φως, ένας “παραλογισμός” στην δομή του συνόλου, επιτείνουν αντί να καταστέλλουν το στοιχείο της έκπληξης και της αμεσότητας.
Οι βοηθητικοί υγροί χώροι παραμένουν αθέατοι πίσω από μια ενιαία επιφάνεια, ενώ ο αναγκαίος χώρος αρχείων, μηχανημάτων, αθέατος από τον κυρίως. Η γραμμική φύτευση του μπροστινού εξώστη, αναδεικνύει τη μεγάλη διάσταση προκαλώντας ένα αίσθημα γλυκύτητας στην καθημερινότητα.
Στοιχεία Έργου:
Τίτλος Έργου: Αρχιτεκτονικό γραφείο Operaday Architects Office
Αρχιτεκτονική Μελέτη: Βασίλης Καραλάζος / Operaday Architects
Φωτογραφίες: Studiovd
Τοποθεσία: Θεσσαλονίκη
Έτος: 2013
Looking for more office design inspiration? Check out UBUplan’s new office, in a Sleek Intewar Building in Thessaloniki, Greece!
READ ALSO: Golden Ratio Collective Architecture Renovated an Office Space in Palaio Faliro, Athens