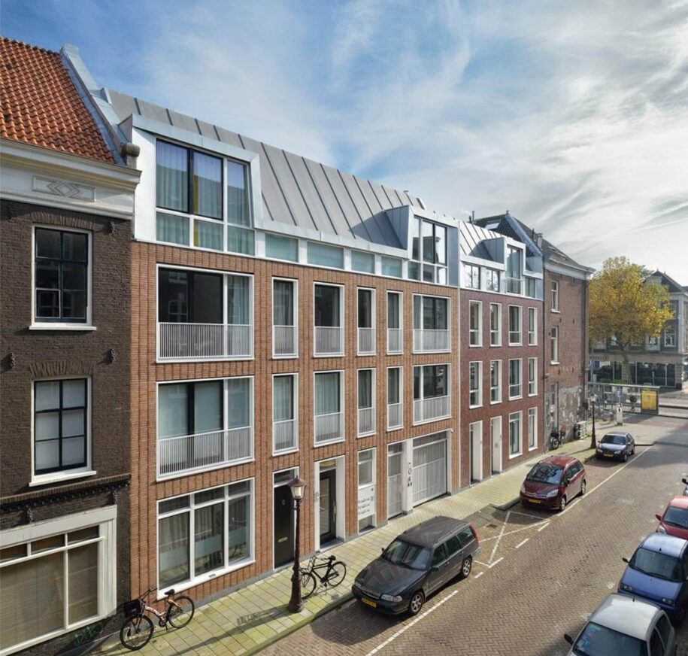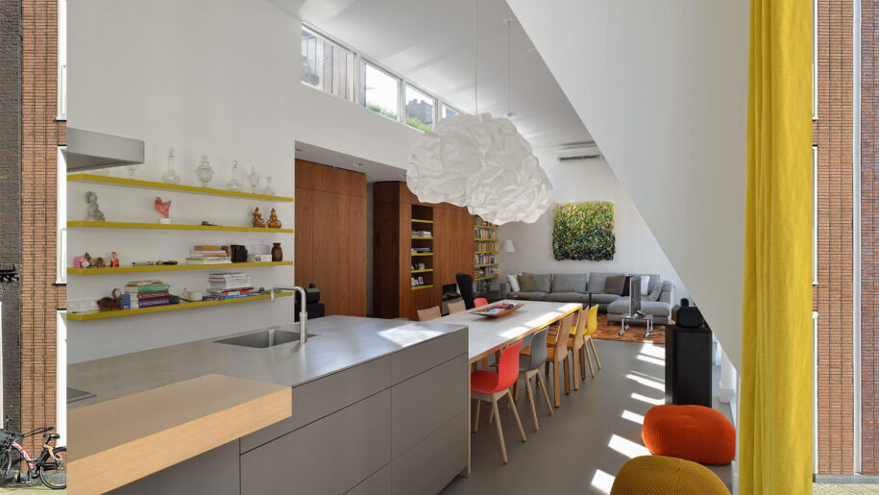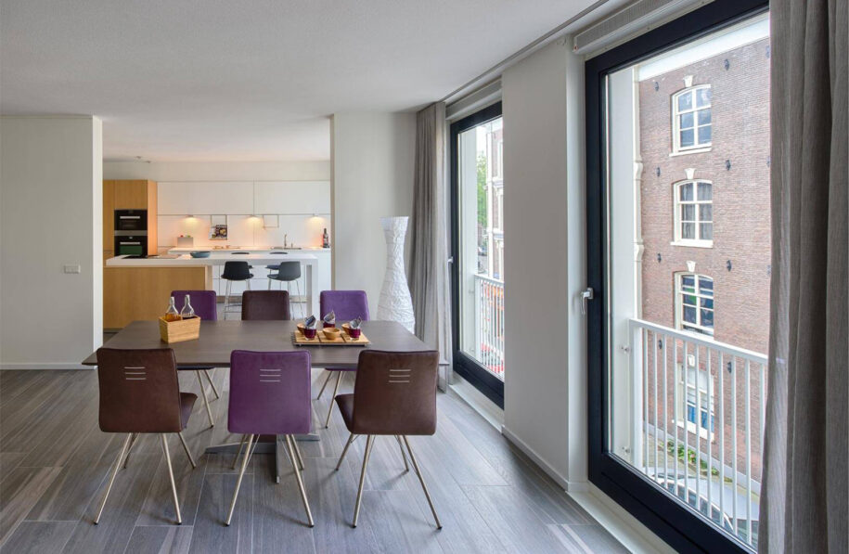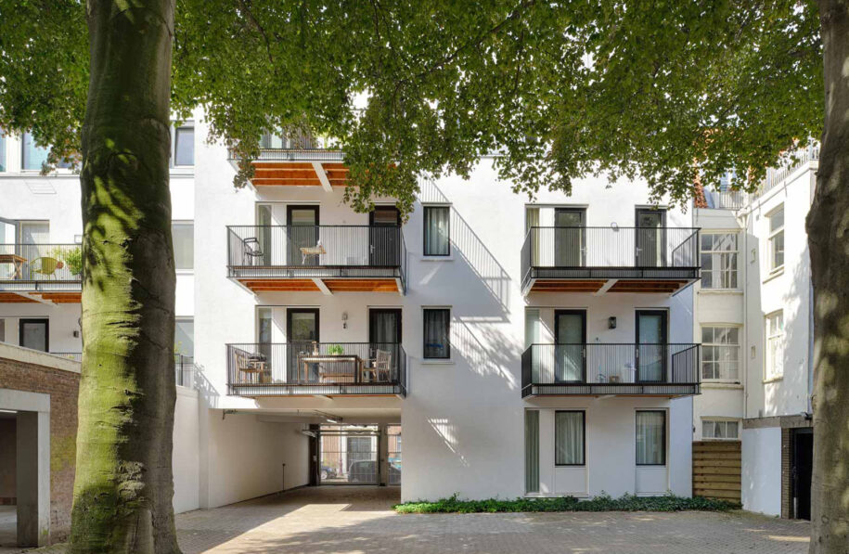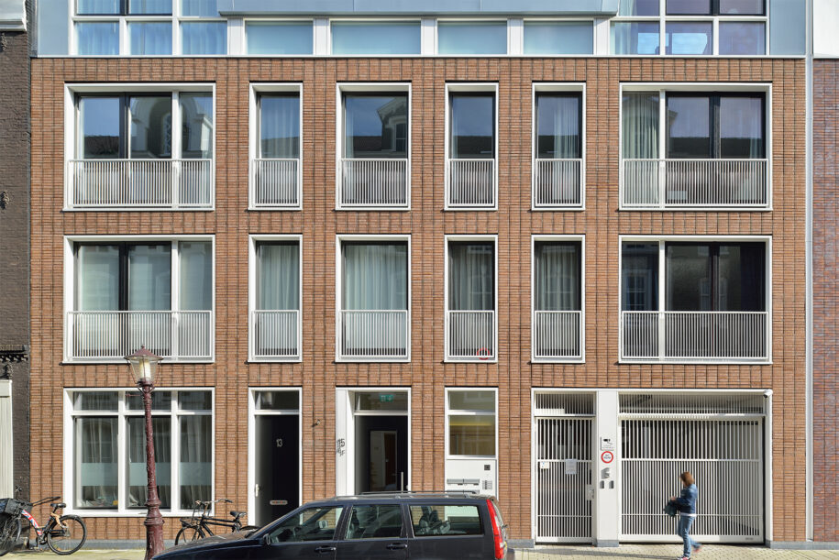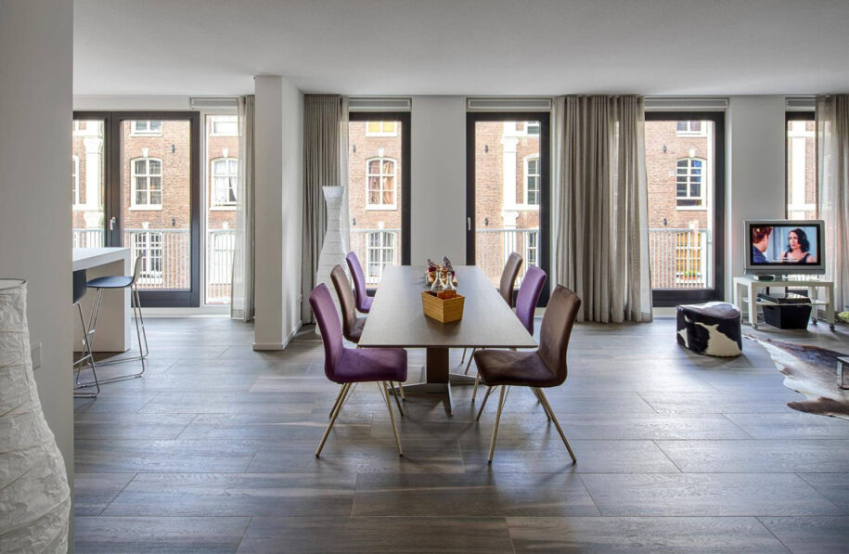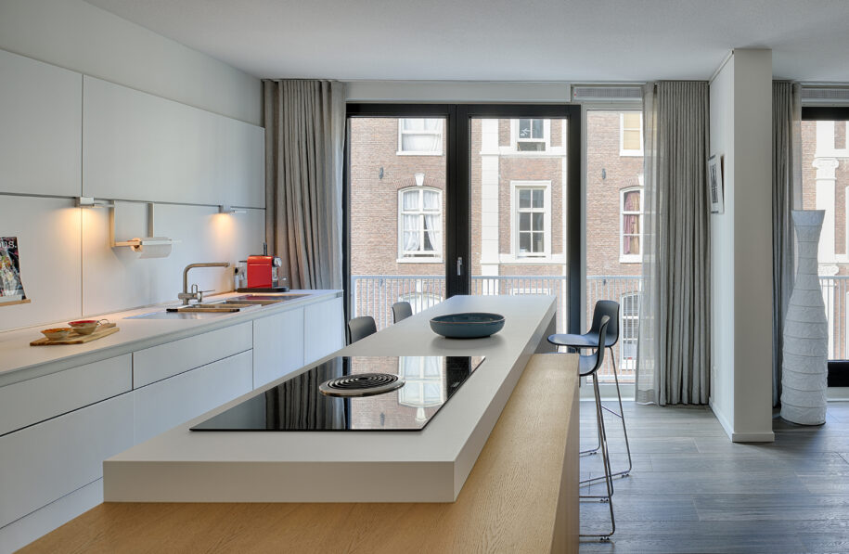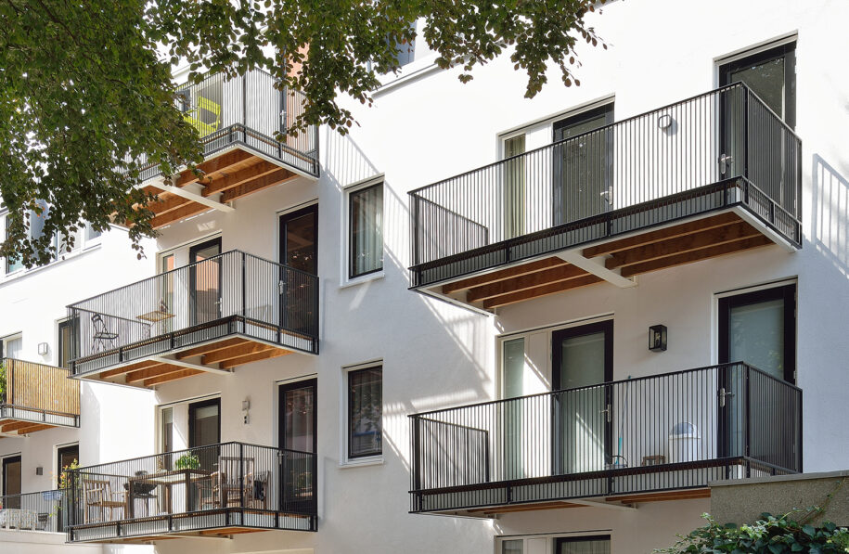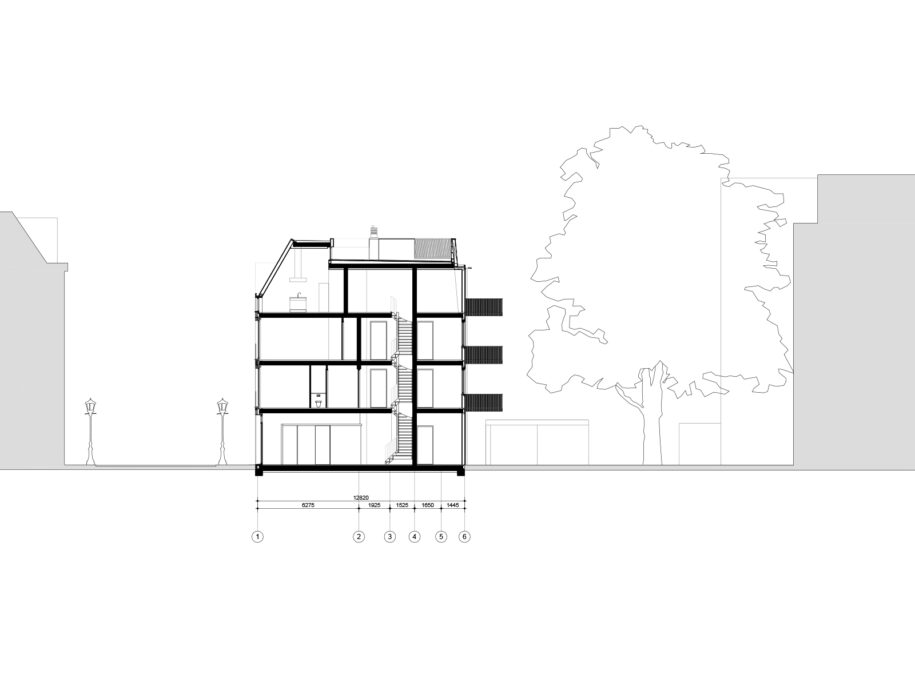Dutch practice Studio Hartzema completed the housing project Huidekoperstraat 13-15, 17 located in the historical center of Amsterdam, following the original parcel of the street, on the one hand, and getting design inspiration by the timeless qualities of the archetypical Dutch house, on the other.
-text by the authors
11 apartments for an ensemble of two apartment buildings were commissioned by Boelens de Gruyter. The two buildings have traditionally been the coach houses of the mansions on Frederiksplein. Although these no longer exist, the parcel layout still corresponds exactly to the historical design. In close collaboration with the Municipality of Amsterdam, the overall urban configurations were drawn up. The whole process was based on the parcel layout and the position of the Huidekoperstraat in relation to the Frederiksplein. The original passage from the coach house to the rear courtyard has also been restored.
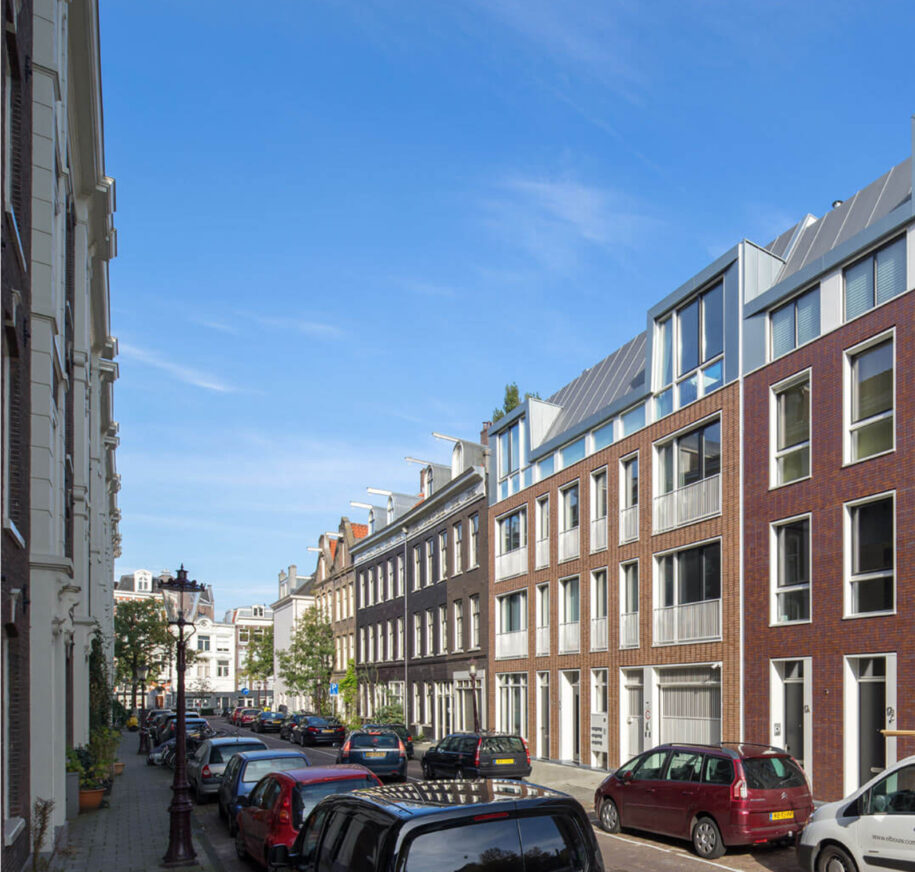
Bringing together many separate elements has been accompanied by a high degree of restraint and accuracy in the overall composition.
In fact, distinguishing the character of the two buildings while taking into consideration their common historical origin were key factors for the architectural design.
The purity of the architectural, typological and design units is clearly manifested in the flatness of the facade and the clean-cut volumes. The overall expressiveness of the composition has been very subtle and refined.
Facts & Credits
Project title Huidekoperstraat 13-15, 17 residential development in Amsterdam
Client Boelens de Gruyter
Location Amsterdam, NL
Size 1,260 m2
Design phase 2009-2011
Implementation phase 2013-2014
Status Implemented
Design team Studio Hartzema
Technical design Penta Architects
Photography Chiel de Nooyer
Το ολλανδικό γραφείο Studio Hartzema ολοκλήρωσε το συγκρότημα κατοικιών Huidekoperstraat 13-15, 17 στο ιστορικό κέντρο του Άμστερνταμ, αντλώντας σχεδιαστική έμπνευση από τα διαχρονικά χαρακτηριστικά της αρχετυπικής ολλανδικής κατοικίας.
-κείμενο από τους δημιουργούς
H μελέτη 11 διαμερισμάτων σε δύο διακριτά κτίρια πολυκατοικιών ανατέθηκαν στο γραφείο από τον Boelens de Gruyter. Τα δύο κτίρια αποτέλεσαν παραδοσιακά τα κτήρια αποθήκευσης των αρχοντικών της πλατείας Frederiksplein. Παρόλο που τα αρχοντικά δεν υπάρχουν πλέον, η διάταξη των οικοπεδων εξακολουθεί να αντιστοιχεί ακριβώς στον αρχικό σχεδιασμό. Σε στενή συνεργασία με τον Δήμο του Άμστερνταμ καταρτίστηκαν οι γενικές αστικές διαμορφώσεις. Ο σχεδιασμός του συγκροτήματος ακολουθεί το αρχικό οικόπεδο του δρόμου ενώ η όλη διαδικασία βασίστηκε στη διάταξη των οικοπέδων και στη θέση της οδού Huidekoperstraat σε σχέση με την Frederiksplein. Το αρχικό πέρασμα από τα κτίρια αποθήκευσης στην πίσω αυλή επίσης αποκαταστάθηκε.
Ο συγκερασμός πολλών ξεχωριστών στοιχείων συνοδεύτηκε από υψηλό βαθμό συγκράτησης και ακρίβειας στη συνολική σύνθεση.
Στην πραγματικότητα, η διάκριση του χαρακτήρα των δύο κτιρίων, αφενός, και η συνεκτίμηση της κοινής τους ιστορικής προέλευσης, αφετέρου, αποτέλεσαν βασικούς παράγοντες για τον αρχιτεκτονικό σχεδιασμό.
Η καθαρότητα των αρχιτεκτονικών, τυπολογικών και σχεδιαστικών μονάδων εκδηλώνεται σαφώς στην επιπεδότητα της πρόσοψης και στους καθαρούς όγκους. Η συνολική εκφραστικότητα της σύνθεσης είναι πολύ διακριτική και εκλεπτυσμένη.
Drawings / Σχέδια
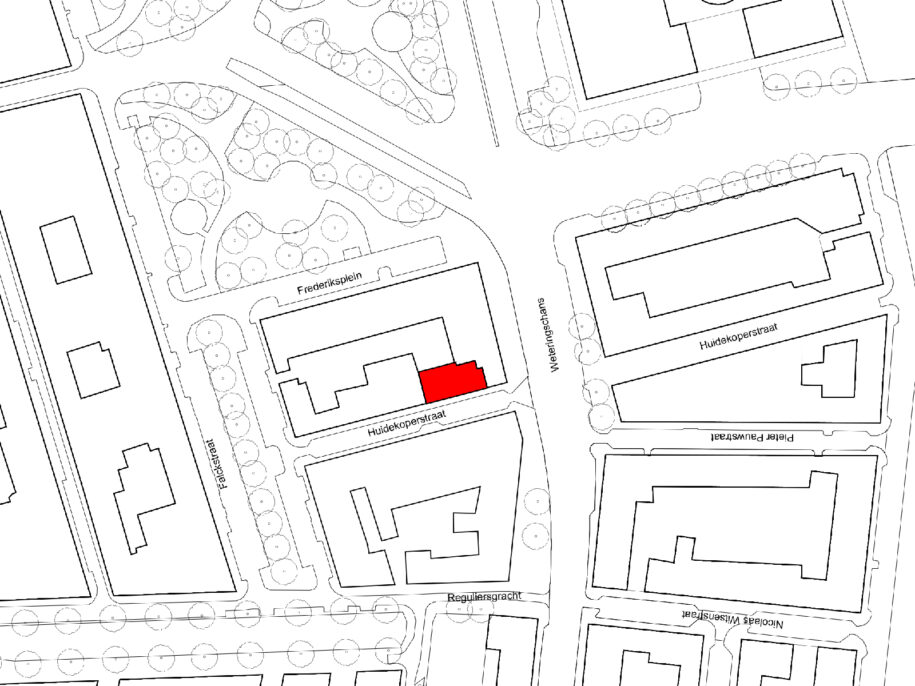

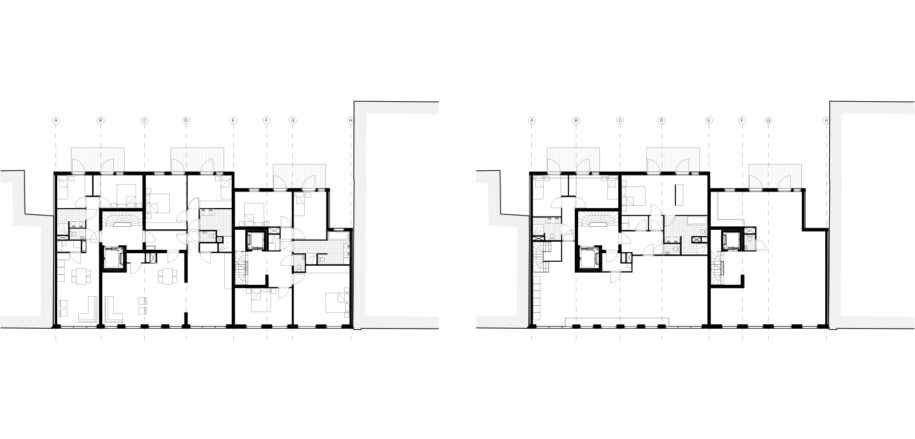
Στοιχεία έργου
Τίτλος έργου Huidekoperstraat 13-15, 17 _ Συγκρότημα κατοικιών στο Άμστερνταμ
Πελάτης Boelens de Gruyter
Τοποθεσία Άμστερνταμ, Ολλανδία
Έκταση 1,260 τ.μ.
Περίοδος σχεδιασμού 2009-2011
Περίοδος υλοποίησης 2013-2014
Κατάσταση Κατασκευασμένο
Αρχιτεκτονική μελέτη Studio Hartzema
Τεχνικά σχέδια Penta Architects
Φωτογραφία Chiel de Nooyer
READ ALSO: Contemporary Meets Traditional: Fournos rural café in Ioannina city by Amalgama Architects
