Taking into consideration the particular urban context of the Centre of Nicosia, as much as the specific historical character of Cypriot archaeology and the cultural significance of the archaeological heritage of Cyprus, this proposal is structured around the unifying architectural processing of the stylistic, functional and symbolic character of the New Cyprus Museum. The project understands the institutional and social role of the Museum as a reflective space for the entanglement of multifaceted processes and a prominent public place of encounter and interaction between different identities, fundamentally inscribed in the city’s life.
At the core of the proposal lies the acknowledgement of the archaeological practice as a living science and a pending activity, but also as an experiential, participatory and exploratory meeting between the audience and the archaeological collection. The spatial and conceptual categories of the excavation and the archaeological site, of the archival and museological mechanisms and the one of an “open horizon,” are intertwined in the architectural design, in order to systematize the practical and allegorical manifestations of the dynamic relationship between the historical memory and the social development of the region.
Central role in the proposal has the elongated monumental building of the museum, which registers the floor plan of the protected colonial building of the given plot. Characterized stylistically by its geometric form, the morphological and physical processing of the Museum’s shell is informed by the geological origin of the archaeological trace. The primary proposed material, the cast calcareous sandstone (Ασβεστολιθικός Ψαμμίτης in Greek), draws a direct reference from the discrete geological background of the island of Cyprus, providing at the same times a bio-climatically sustainable solution. The design solution for the spaces of the Second Phase is established as a subsurface spatial complex, a lively settlement organized around excavated atriums, with direct underground and aboveground accesses to the Museum building. The conformation of these sites during the period of the First Phase is established in the form of a submerged gardens anticipating their future role, a logic found by analogy in the potential scalability of the Museum building in height, with its roof configured by the insertion of suggestive built elements.
At the urban scale level, the proposal takes advantage of the present urban connections of the plot and the placement of the building, creating a series of urban circulatory continuities and attractive routes within the plot. The main entrance is found in the northeastern part of the plot, which is configured as a tree-lined square that extends the greenery of the Municipal Garden, in order to organize the urban continuity between the existing Museum and the buildings of the Parliament and the Municipal Theatre. A crucial bridging constitutes the central path of the exterior landscape, which connects the Municipal Garden to the southernmost tip of the plot, perforating transversely the building by means of an arcade located at the main exit of the Museum’s exhibition.
The architectural structure of the building, which is divided into three main floors and two underground levels, breaks down into two main axes, the horizontal and the vertical one: The dominant horizontal axis results by principle through the particular architectural proposal for the permanent exhibition as a linearly developed and open space-time field. At the same time, it organizes the performance and uncovering of the inner workings of the museum. Similarly, the vertical organizational axis of the building program concerns the highlighting and orchestration of the different understandings of time and habitation in the museum, involving in a relational way the movements and stops of the personnel, the visiting researchers, the general public, but also of the archaeological objects.
*The proposal was shortlisted with 17 other entries out of 129 in the first phase of the International Architectural Competition for the New Cyprus Museum.
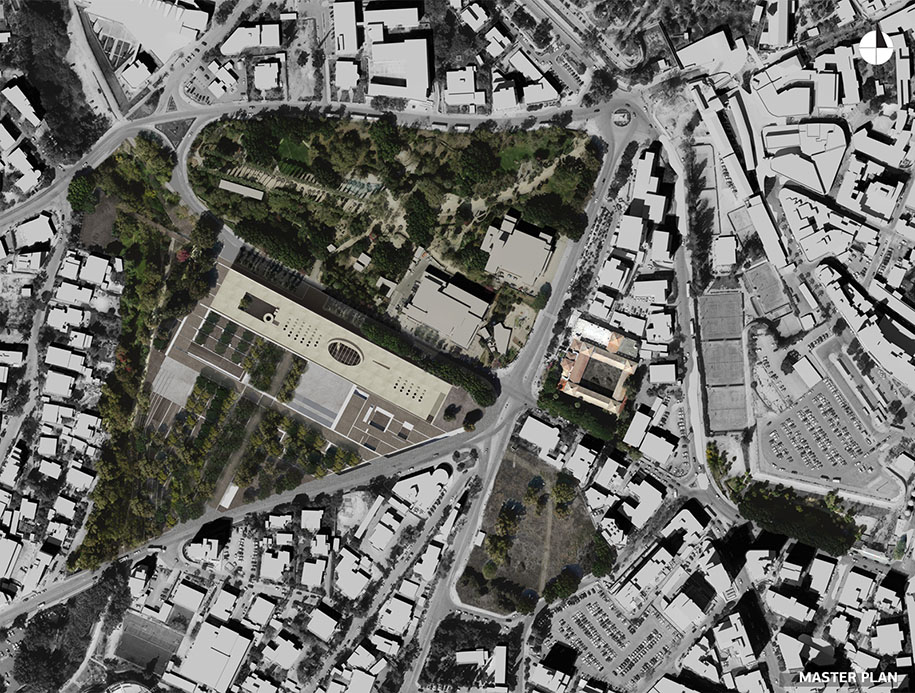
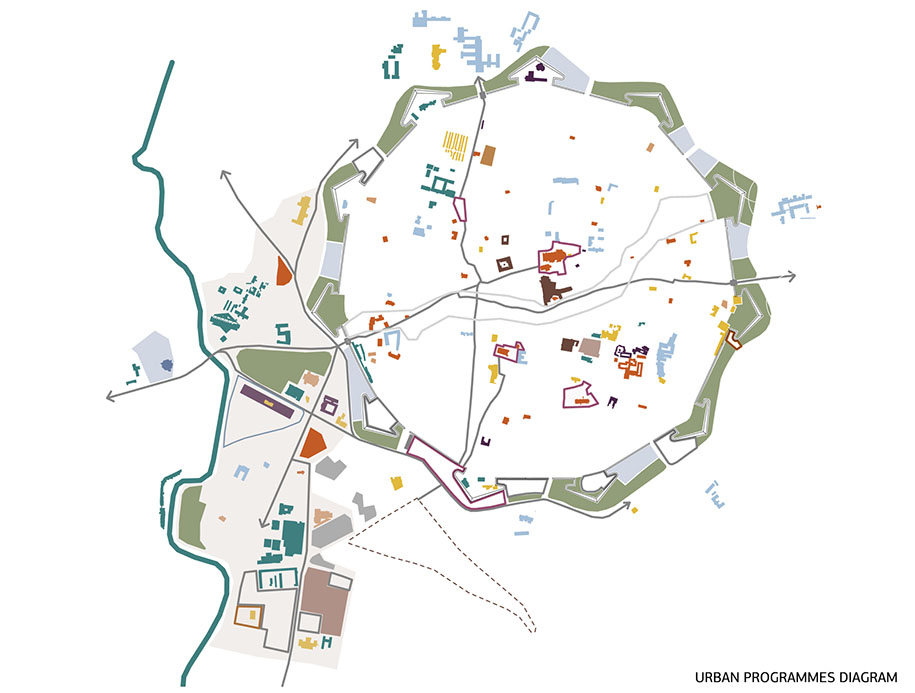
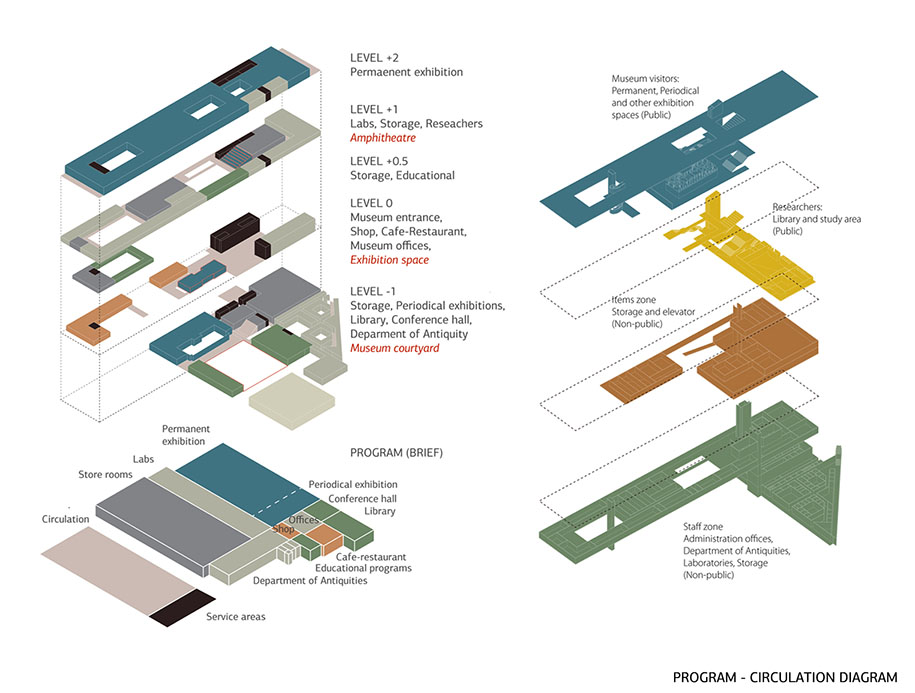
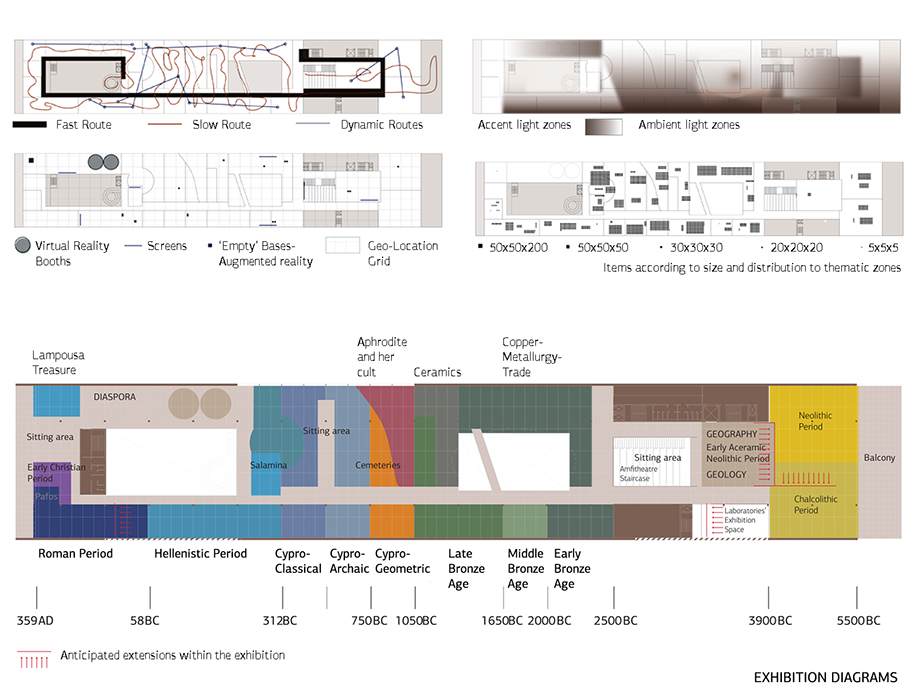
Ορίζοντας του Αρχαιολογικού Χρόνου: Μια Επιλεγμένη Συμμετοχή στο Διεθνή Αρχιτεκτονικό Διαγωνισμό για το Νέο Κυπριακό Μουσείο
Λαμβάνοντας υπόψη το ιδιαίτερο αστικό πλαίσιο του κέντρου της Λευκωσίας, αλλά και το συγκεκριμένου ιστορικού χαρακτήρα της Κυπριακής αρχαιολογίας και της πολιτισμικής αξίας στης αρχαιολογικής κληρονομιά της Κύπρου, αυτή η πρόταση συγκροτείται γύρω από μια ενιαία αρχιτεκτονική επεξεργασία των αισθητικού, λειτουργικού και συμβολικού χαρακτήρα του Νέου Κυπριακού Μουσείου. Η πρόταση κατανοεί τον θεσμικό και κοινωνικό ρόλο του Μουσείου ως τόπο(ανα)στοχασμού σε σχέση με τη διαπλοκή πολυεπίπεδων διεργασιών και ως προβεβλημένο δημόσιο χώρο για τη συνάντηση και διάδραση διαφορετικών ταυτοτήτων, ο οποίος εγγράφεται στη ζωή της πόλης.
Στον πυρήνα της πρότασης βρίσκεται η κατανόηση της αρχαιολογικής πρακτικής ως ζωντανής επιστήμης και ως δραστηριότητα εν εξελίξει, αλλά και ως πειραματικό, συμμετοχικό και διερευνητική συνάντηση ανάμεσα στο κοινό και την αρχαιολογική συλλογή. Οι χωρικές και θεωρητικές κατηγορίες της ανασκαφής και του αρχαιολογικού τοπίου, οι αρχειακοί και μουσειολογικοί μηχανισμοί μαζί και η ιδέα του «ανοιχτού ορίζοντα», συμπλέκονται με τον αρχιτεκτονικό σχεδιασμό, έτσι ώστε να συστηματοποιήσουν τις πρακτικές και αλληγορικές εκδηλώσεις της δυναμικής σχέσης ανάμεσα στην ιστορική μνήμη και την κοινωνική ανάπτυξη της ευρύτερης περιοχής.
Κομβικό ρόλο στην πρόταση παίζει το επίμηκες μνημειακό κτίριο του Μουσείου,στο οποίο εγγράφεται και το διατηρητέο αποικιακό κτίριο. Χαρακτηρίζεται από την σαφή γεωμετρική του μορφή, ενώ η μορφολογική και υλική επεξεργασία του κελύφους του Μουσείου αντλεί στοιχεία από τη γεωλογική καταγωγή του αρχαιολογικού ευρήματος. Το κύριο προτεινόμενο υλικό από Ασβεστολιθικό Ψαμμίτη, αναφέρεται στο διακριτό γεωλογικό υπόβαθρο του νησιού, και προσφέρει συγχρόνως μια βιοκλιματική λύση. Η σχεδιαστική επίλυση των χώρων για τη Δεύτερη Φάση του έργου προτείνει τη δημιουργία ενός υπόσκαφου χωρικού συμπλέγματος, ένα ζωντανό οικισμό οργανωμένο γύρω από ανεσκαμμένα αίθρια, με άμεσες προσβάσεις προς το Μουσείο τόσο στο επίπεδο του υπογείου όσο και στο επίπεδο του δρόμου. Η διαμόρφωση των χώρων αυτών κατά την περίοδο της Πρώτης Φάσης προκύπτει με την μορφή των βυθισμένων κήπων σε αναμονή του μελλοντικού τους ρόλου, μια αναλογία που εμφανίζεται και στη διαμόρφωση της οροφής του Μουσείου με διάφορα στοιχεία που υποδηλώνουν την μελλοντική αναβάθμιση του Μουσείου καθ’ ύψος.
Στο επίπεδο της πόλης, η πρόταση αξιοποιεί τις υφιστάμενες αστικές συνδέσεις του οικοπέδου και με τη χωροθέτηση του κτιρίου, δημιουργεί σειρά από αστικές συνέχειες και ελκυστικές πορείες εντός του οικοπέδου. Η κεντρική είσοδος βρίσκεται στη νοτιοανατολική πλευρά του οικοπέδου, η οποία διαμορφώνεται ως πλατεία με γραμμική δεντροστοιχία η οποία επεκτείνει το πράσινο του Δημοτικού Κήπου, οργανώνοντας έτσι τη συνέχεια μεταξύ του υφιστάμενου Μουσείου αλλά και του κτιρίου της Βουλής και του Δημοτικού Θεάτρου. Μια κρίσιμη σύνδεση συγκροτεί έναν κεντρικό διάδρομο-μονοπάτι στον υπαίθριο χώρο, που φέρνει σε επαφή το Δημοτικό Κήπο με το νοτιότερο άκρο του οικοπέδου, διαπερνώντας κάθετα το Μουσείο με τη μορφή στοάς στο βασικό σημείο εξόδου από την μουσειακή έκθεση.
Η αρχιτεκτονική δομή του κτιρίου, η οποία αρθρώνεται σε τρία βασικά επίπεδα και δύο υπόγειους χώρους, συγκροτείται πάνω σε δύο βασικούς άξονες: Ο κυρίαρχος οριζόντιος άξονας προκύπτει από την ιδιαίτερη αρχιτεκτονική σύλληψη της μόνιμης έκθεσης ως χώρο γραμμικής ανάπτυξης και ως ανοιχτό χωρο-χρονικό πεδίο. Την ίδια στιγμή, ο οριζόντιος άξονας, οργανώνει την επιτέλεση και την αποκάλυψη των εσωτερικών λειτουργιών του Μουσείου. Αντίστοιχα, ο κατακόρυφος οργανωτικός άξονας του κτιριολογικού προγράμματος φωτίζει και ενορχηστρώνει τις διαφορετικές λογικές κατανόησης του χρόνου και της κατοίκησης στο Μουσείο. Συσχετίζει τις κινήσεις και τις στάσεις του προσωπικού, των ερευνητών-επισκεπτών με αυτές του ευρύτερου κοινού και των αρχαιολογικών αντικειμένων.
*H πρόταση επιλέχθηκε μαζί με άλλες 17 συμμετοχές από το σύνολο των 129 στην πρώτη φάση του Διεθνούς Αρχιτεκτονικού Διαγωνισμού για το Νέο Κυπριακό Μουσείο.
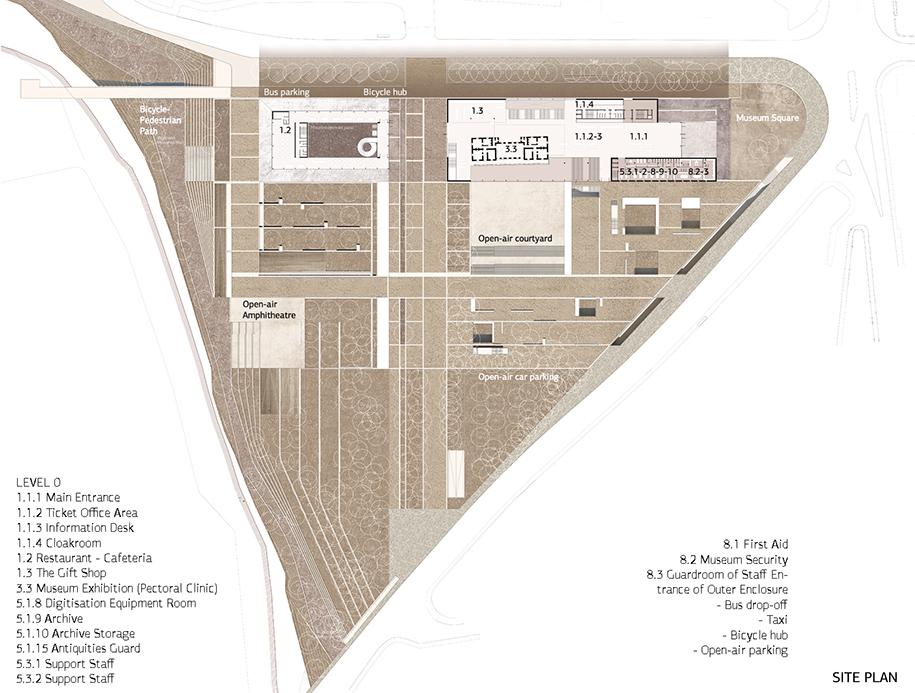
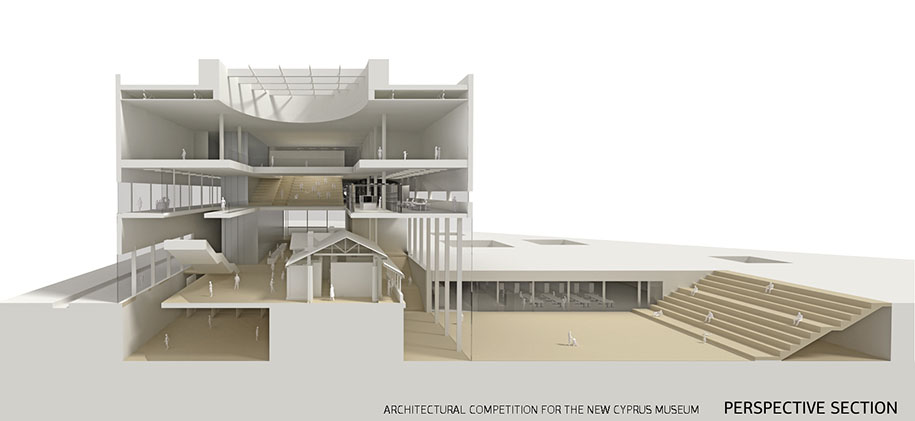
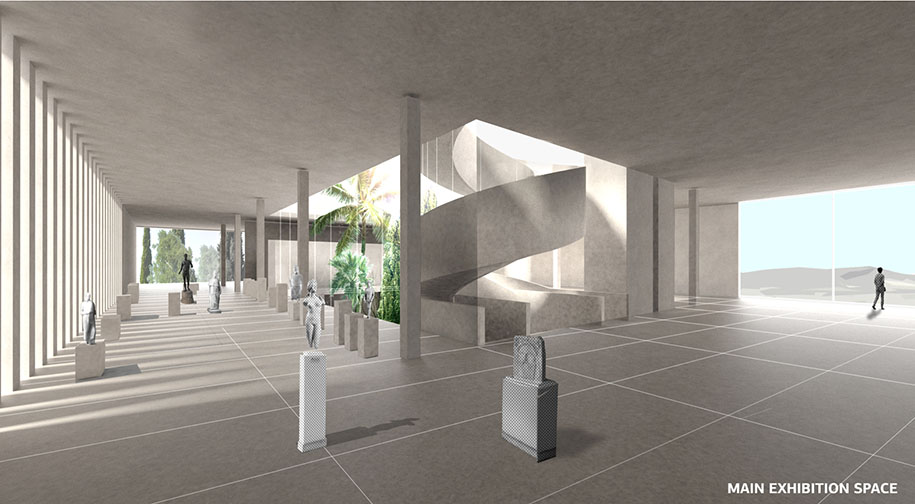
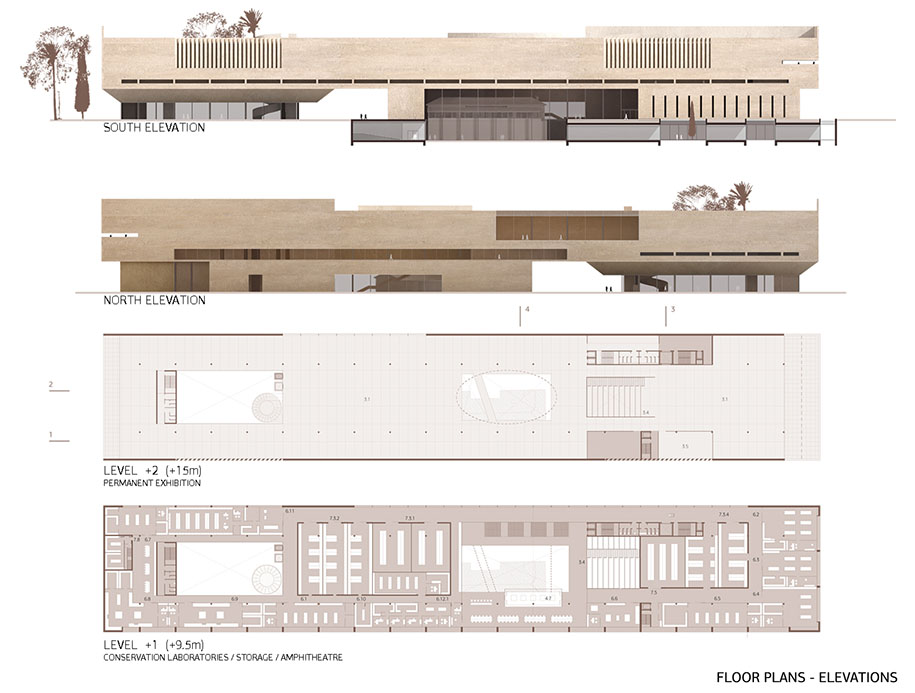
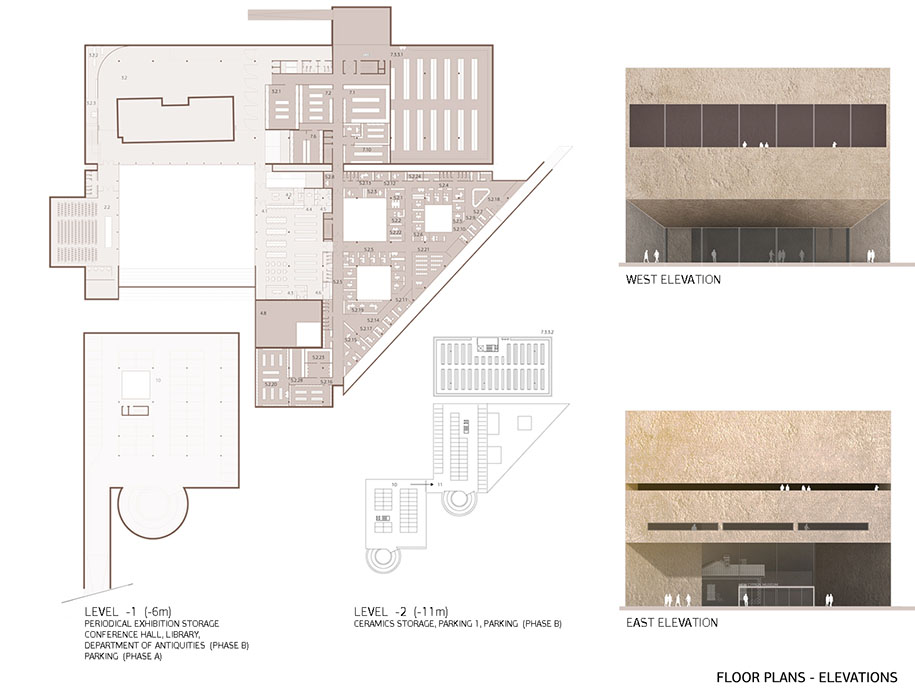
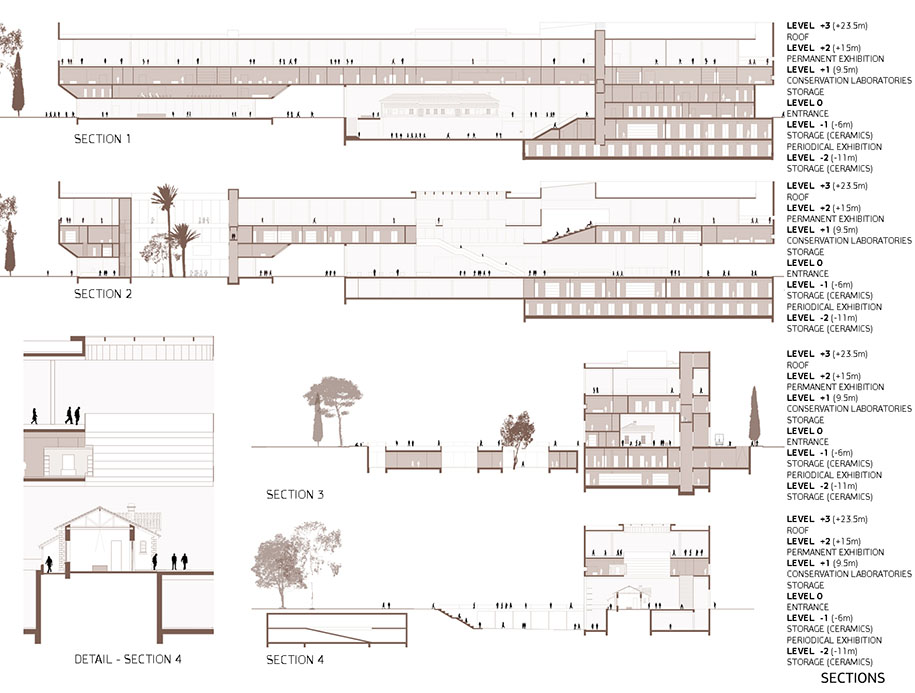
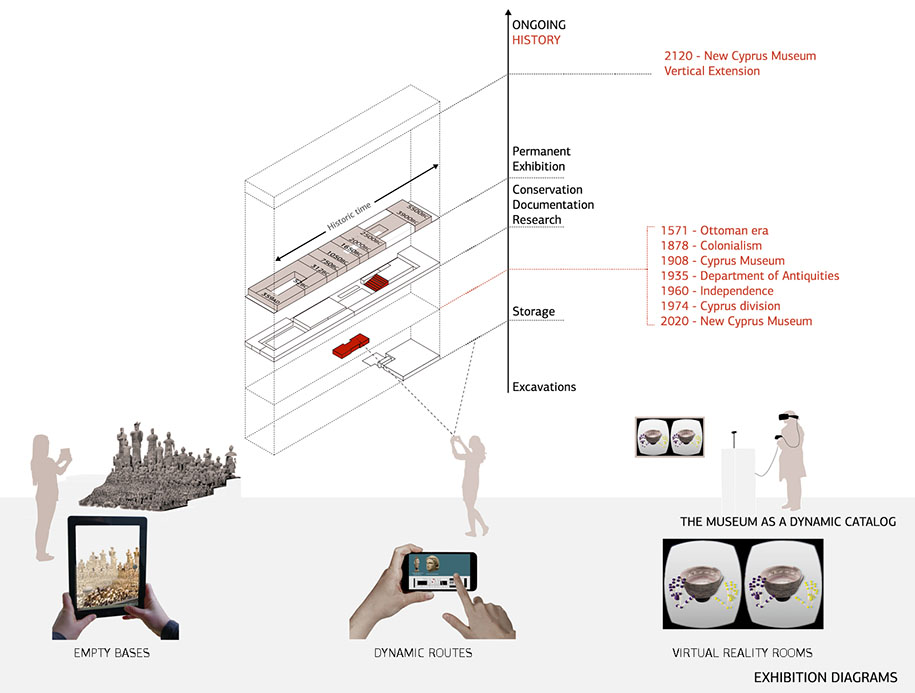
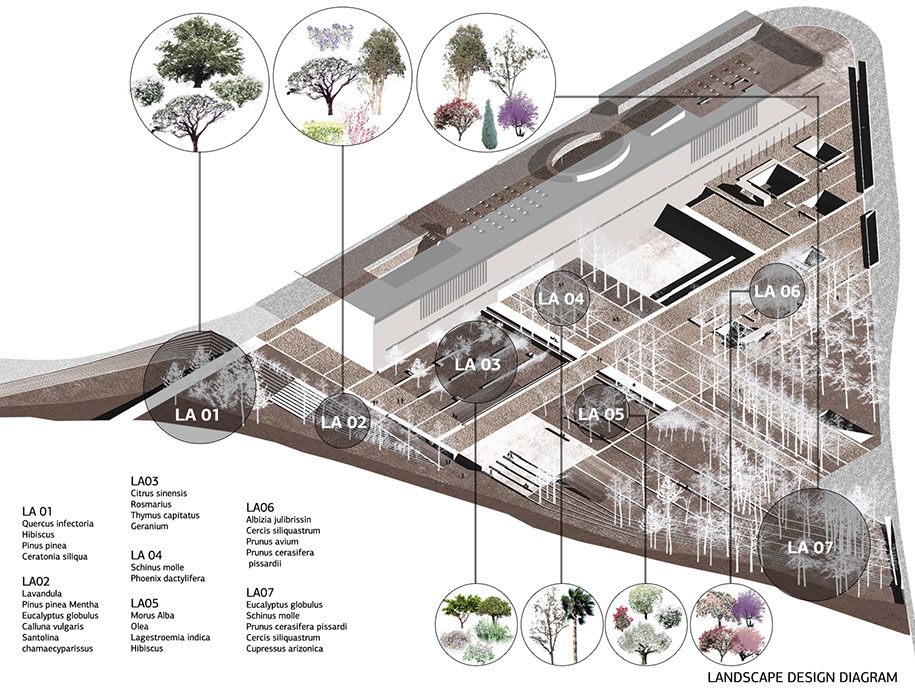
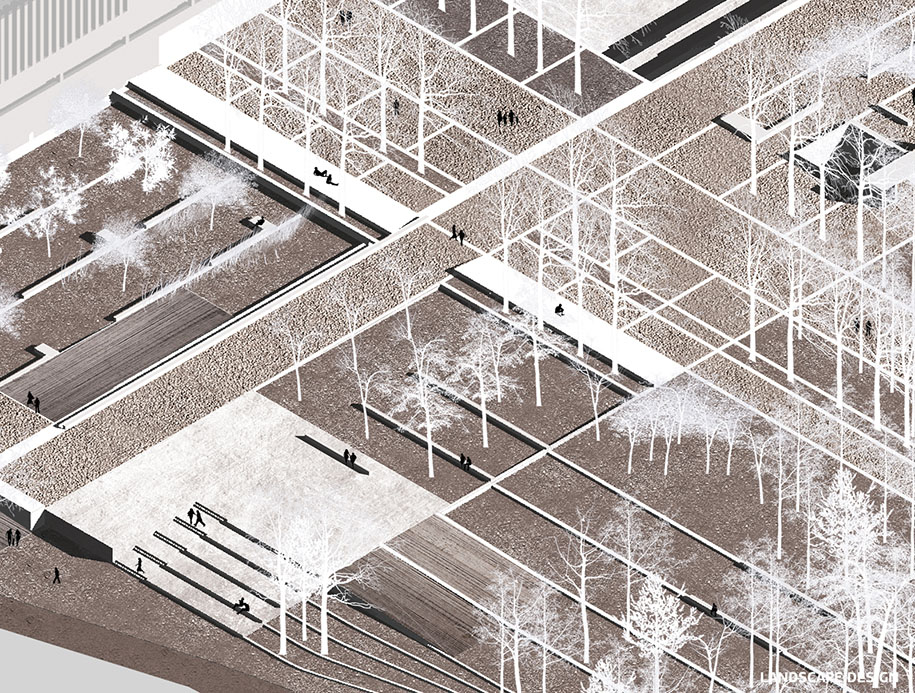
Credits
Concept/Design team: Petros Phokaides, Loukas Triantis, Petros Moris, Charalampos Ioannou, Alexandra Chronaki, Antonis Karydis
Landscape design: Eirini Androutsopoulou
Presentation: Orestis Argyropoulos
Consultants: Anna Cannavo and Skevi Christodoulou – Archaeologists, Odysseas Georghiou – Civil Engineer, Eleana Malaktou – Bioclimatic design
Collaborators: Fanis Kafantaris, Lito Kattou, Eftychios Savvidis, Mariza Daouti
–
Ιδέα/Σχεδιασμός: Πέτρος Φωκαΐδης, Λουκάς Τριάντης, Πέτρος Μώρης, Χαράλαμπος Ιωάννου, Αλεξάνδρα Χρονάκη, Αντώνης Καρύδης
Σχεδιασμός τοπίου: Ειρήνη Ανδρουτσοπούλου
Παρουσίαση: Ορέστης Αργυρόπουλος
Σύμβουλοι: Anna Cannavo και Σκεύη Χριστοδούλου– Αρχαιολόγος, Οδυσσέας Γεωργίου – Πολιτικός Μηχανικός, Ελεάνα Μαλακτού – Αρχιτέκτονας/Βιοκλιματικός Σχεδιασμός
Collaborators: Φάνης Καφαντάρης, Λητώ Κάττου, Ευτύχιος Σαββίδης, Μαρίζα Δαούτη
Have a look at the 3rd prize of the New Cyprus Museum that was recently published in Archisearch, by clicking here!
–
Μπορείτε να δείτε το 3ο βραβείο του Διαγωνισμού για το Νέο Μουσείο Κύπρου που δημοσιεύτηκε πρόσφατα στο κάνοντας κλικ εδώ!21
READ ALSO: “Aidah - An Invisible City” is an immaterial city that aims to investigate what makes a city | Dubai Design Week 2017