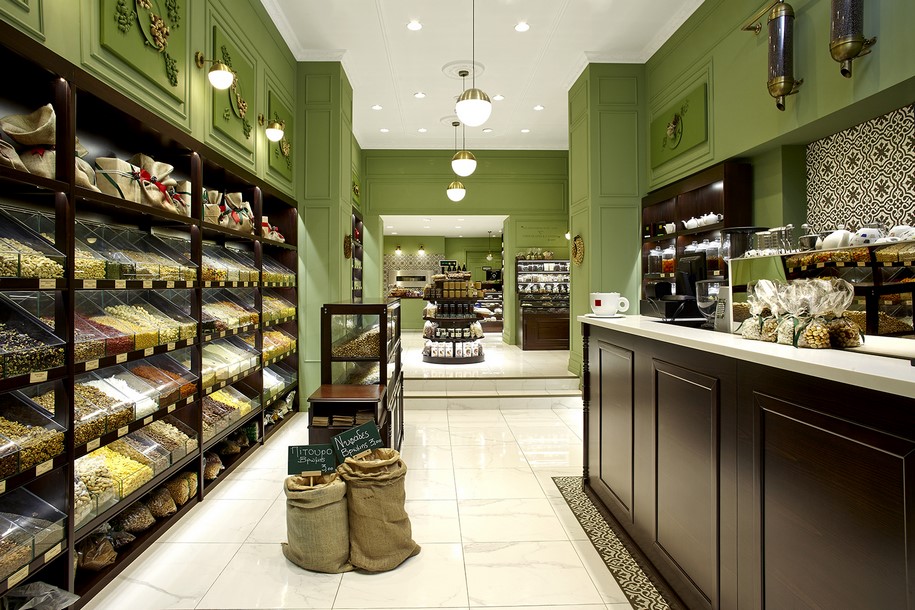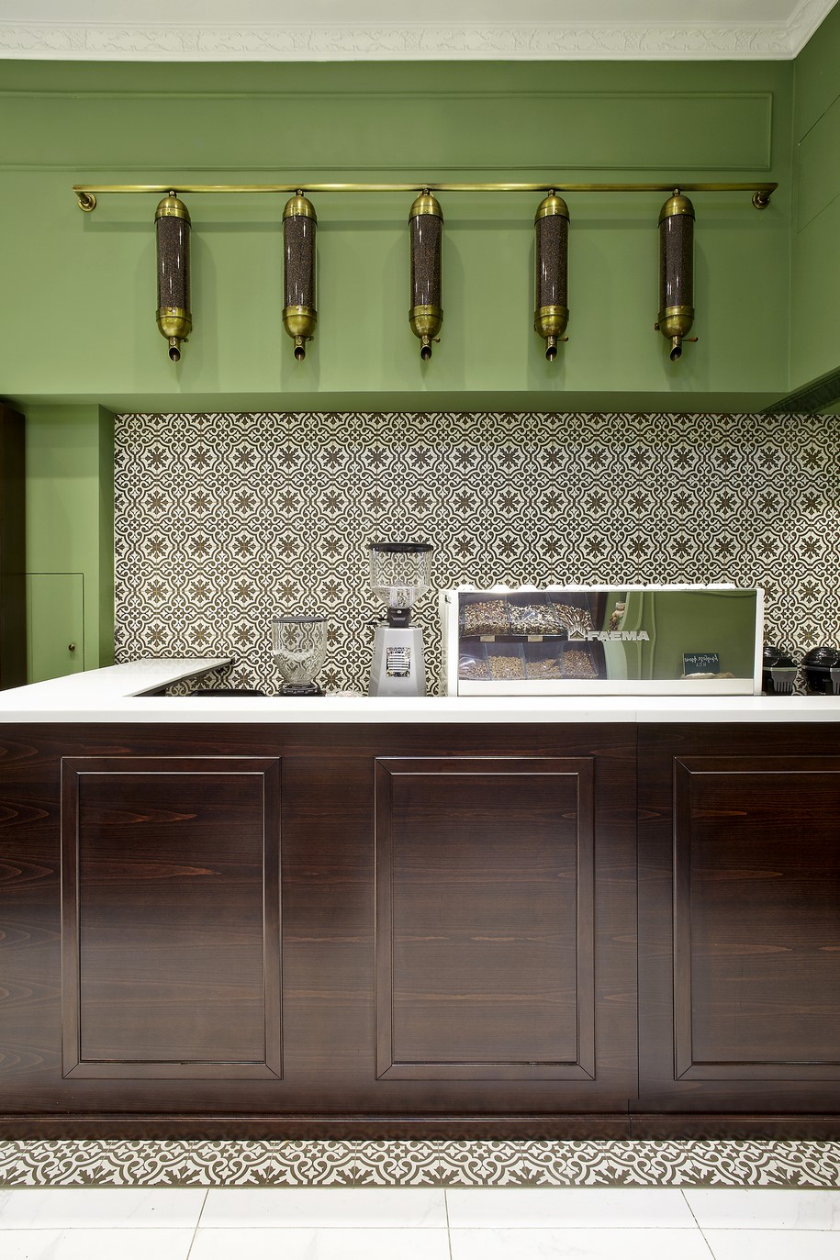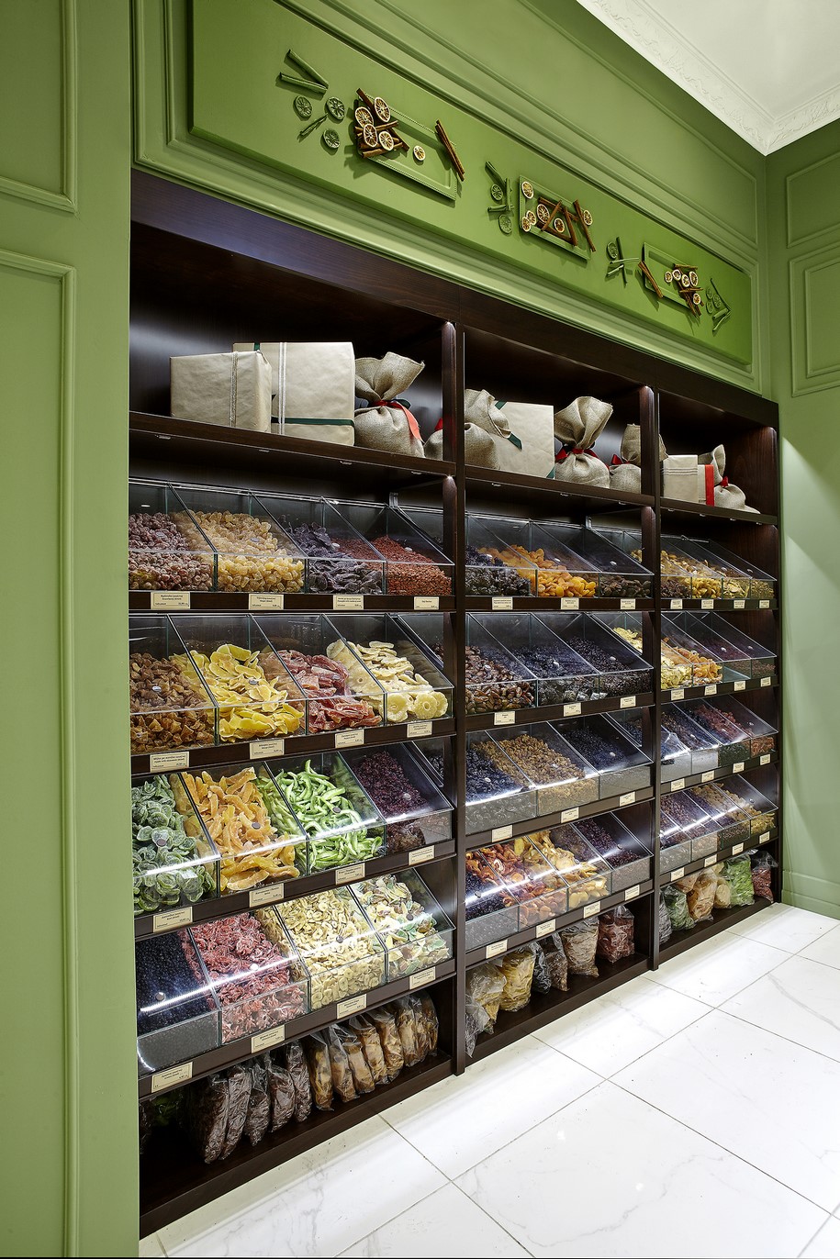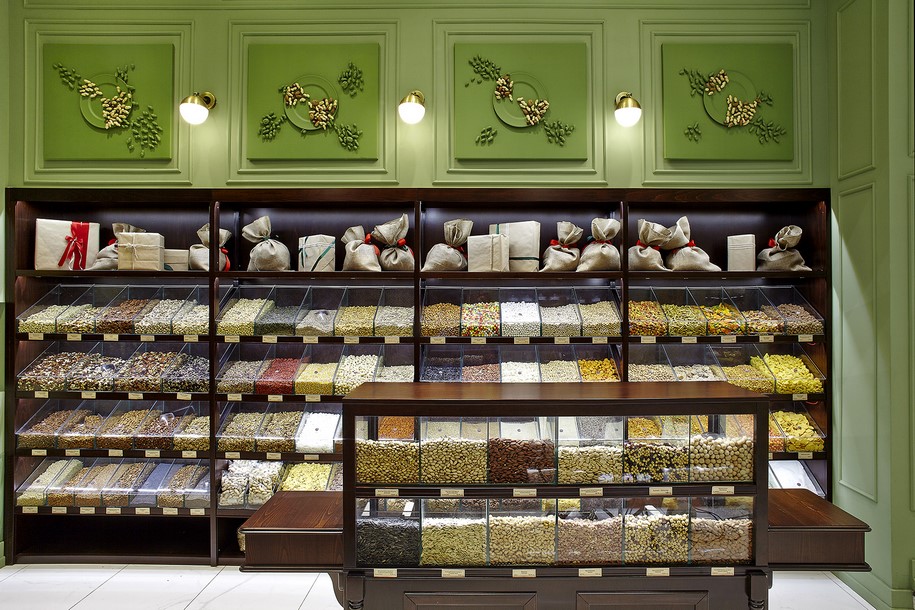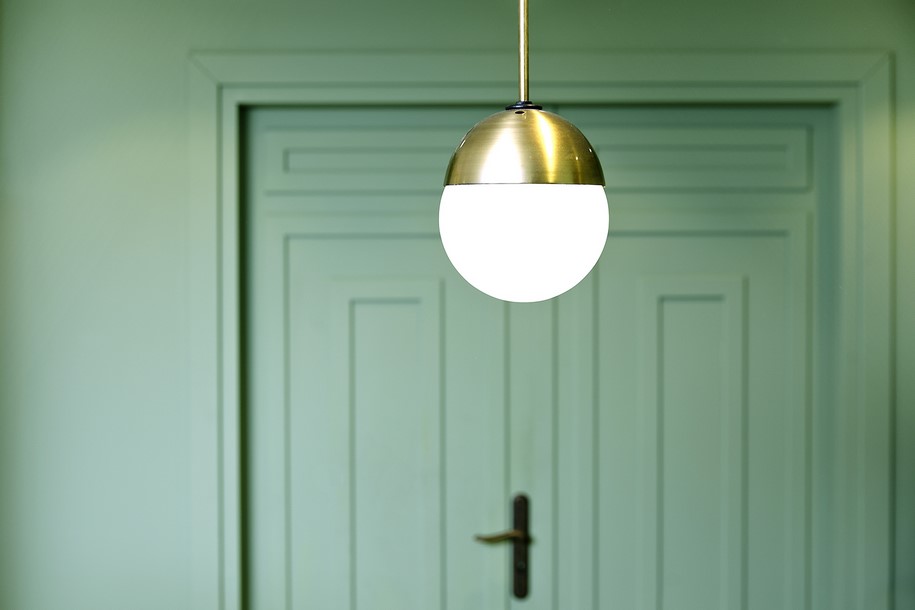Paragogos is the result of a renovation of a neoclassical historic building designed by Ernst Ziller in the 19thcentury which exudes an air of imposing elegance as well as withstands time and honours the history and architecture of the building. The main goal of amalgama-architects was to create a space that would blend multiple qualities in a harmonious way.
Located on the ground-floor of a neoclassical historic building in the heart of Athens, Paragogos is an exploration journey on flavors and senses. Built by the German architect Ernst Ziller in the 19thcentury for a wealthy family of the time, the imposing building merges the typical Greek architectural and structural elements with the lavishness of the Renaissance in a style that came to characterize the entire city of Athens. Having in mind the unique history and architecture of the building, amalgama-architects -the architecture studio that undertook the project- aimed to create a sophisticated space that will reflect the aesthetics of the past, through a filter of modern elegance and nostalgic feel.
“We did not want another contemporary industrial interior,” the architects say. “On the contrary, we aimed for something that will withstand time and honour the history and architecture of the building.”
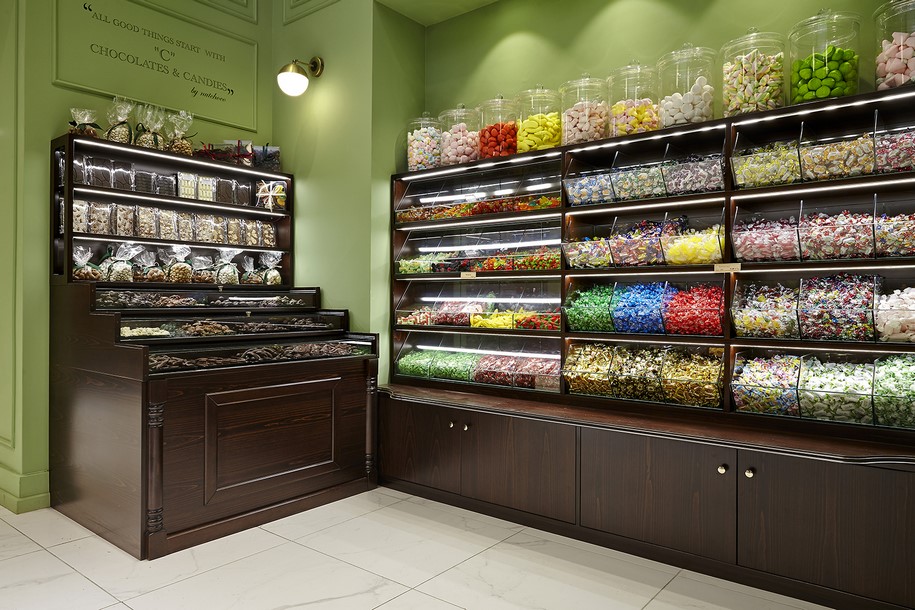
“We wanted to create a timeless link between the past the present and the future by means of creating an experience people would love to repeat, a space they would love to come back to. After all, this is what Athens is all about, moving ahead without forgetting the past…”
The main goal was to create a space that would blend multiple qualities in a harmonious way. The soft olive green pastel tones on the walls add a depth and richness to the overall design.

Facts & Credits
Design Studio: amalgama-architects
Location: 6 Panepistimiou str., Athens, Greece
Project Name: Paragogos
Type: Retail design
Area: 80 m2
Completion Time: 2017
Photography: Yannis Zindrilis
–
Ταξίδι γεύσεων και χωρικών αισθήσεων σε ένα νεοκλασικό κτίριο του Ερνέστου Τσίλλερ. Λαμβάνοντας υπόψιν την ιστορία και την αρχιτεκτονική σημασία του κτιρίου, στόχος του αρχιτεκτονικού γραφείου amalgama-architects που ανέλαβε το σχεδιασμό του καταστήματος υπήρξε η δημιουργία ενός χώρου που θα αντανακλά την αισθητική του παρελθόντος μέσα από ένα φίλτρο σύγχρονης κομψότητας.
Το νεοκλασικό κτίριο που υψώνεται στην οδό Πανεπιστημίου, στην καρδιά της Αθήνας, φιλοξενεί ένα νέο κατάστημα που αποτελεί ένα ταξίδι εξερεύνησης σε γεύσεις και αισθήσεις. Το επιβλητικό Μέγαρο Κούπα σχεδίασε ο Ερνέστος Τσίλλερ τον 19ο αιώνα για τον βιομήχανο Α. Κούπα και αποτέλεσε ένα από τα πολυτελέστερα κτίρια της εποχής. Φουρούσια με φτερωτούς λέοντες, παραστάδες στα παράθυρα και γιρλάντες είναι μερικά από τα στοιχεία που φανερώνουν τον εκλεκτικιστικό χαρακτήρα του και τις επιρροές από την Αναγέννηση, ένα αρχιτεκτονικό στυλ που χαρακτήρισε αρκετά κτίρια της Αθήνας του 19ου αιώνα.
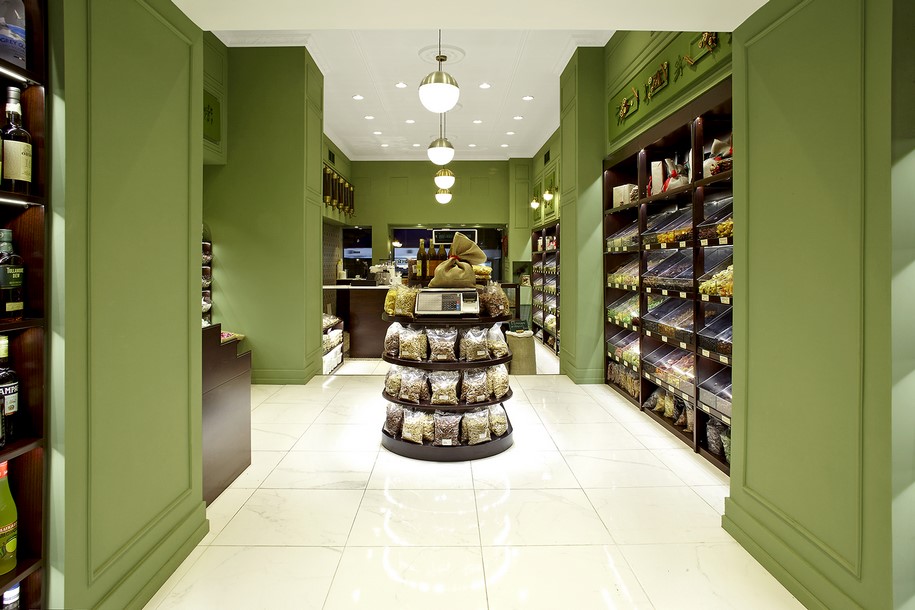
Η χρήση λευκού μαρμάρου στο δάπεδο, τα ξύλινα έπιπλα με την ζεστή απόχρωση και οι μεταλλικές λεπτομέρειες που συναντάμε στα φώτα, δημιουργούν ελκυστικές αντιθέσεις και συνδυάζονται με έναν εκλεκτικό τρόπο, δημιουργώντας ένα σκηνικό σικ νοσταλγίας.
“Δεν θέλαμε ένα ακόμη ένα κατάστημα με βιομηχανικό χαρακτήρα» αναφέρουν οι αρχιτέκτονες. «Αντιθέτως, στοχεύσαμε στην δημιουργία ενός χώρου που θα αντέξει στον χρόνο με σεβασμό απέναντι στην ιστορία και την αρχιτεκτονική του κτιρίου που το φιλοξενεί.”
Βασική πρόθεση αποτέλεσε η δημιουργία ενός χώρου όπου θα συνυπήρχαν πολλαπλές ποιότητες με έναν αρμονικό τρόπο, μια σύνθεση χωρικών εμπειριών. Οι παστέλ αποχρώσεις του πράσινου που επιλέχθηκαν για τους τοίχους πρόσθεσαν βάθος και ένταση στη γενική αίσθηση του χώρου.
“Θέλαμε να δημιουργήσουμε έναν συνδετικό κρίκο για τον παρελθόν, το παρόν αλλά και το μέλλον μέσω μιας χωρικής εμπειρίας την οποία οι επισκέπτες θα ήθελαν να επαναλάβουν, έναν χώρο που θα ήθελαν να ξανά επισκεφθούν. Άλλωστε, αυτή είναι η Αθήνα! Ένα ‘πάντρεμα’ διαφορετικών εποχών και αισθήσεων…”
Λεπτομέρειες όπως τα διακοσμητικά γύψινα στοιχεία στην οροφή και τους τοίχους -τα οποία φέρνουν στο μυαλό νεοκλασικό σαλόνι της εποχής με Αναγεννησιακές επιρροές- οι πίνακες που σχεδιάστηκαν και κατασκευάστηκαν από υλικά του καταστήματος ειδικά για αυτό, τα πλακάκια με το ρετρό σχέδιο που καλύπτουν την επιφάνεια του μπαρ αλλά και του εργαστηρίου στο βάθος του καταστήματος, όλα δημιουργούν ένα περιβάλλον που βάζει σε πειρασμό τον περαστικό για να μπει και να ανακαλύψει τους θησαυρούς του.
Στοιχεία έργου
Αρχιτεκτονική μελέτη: amalgama-architects
Τοποθεσία: Πανεπιστημίου 6, Αθήνα
Τύπος έργου: Σχεδιασμός καταστήματος
Εμβαδόν: 80 τμ
Έτος ολοκλήρωσης: 2017
Φωτογραφία: Γιάννης Ζινδριλής
Amalgama Architects renovated a civil engineer’s office in Ioannina, Western Greece, in 2016, which reflects both dynamism and the client’s aesthetics. Have a look here!
–
Το γραφείο Amalgama Architects ανακαίνισε ένα γραφείο πολιτικού μηχανικού στα Ιωάννινα, το 2016, με έμφαση στην ιδιαίτερη ταυτότητα του χώρου που αντανακλά δυναμισμό αλλά και την αισθητική του ιδιοκτήτη. Δείτε το έργο εδώ!
READ ALSO: Hotel Design Awards 2017 - 18 Mikon Str. | Νάνσυ Παπαζώη
