EN / GR
In October 1985, Lefteris Virirakis and George Bourkas presented in the Architecture Department of NTUA their degree graduation project on an industrial modular building system, named HEX-HABITAT, which supports the basic features of communal building practices, as opposed to those of centralized design: adaptability, complexity, stigmergy* and integration. The project also included the design of a residence urban cell as a case study.
Recently the designers reconsidered their work within the framework of complex systems theory, while renewed the project accordingly. In “Architects + Visualizers” we developed HEX-HABITAT-specific software, by which we converted the original drawings to 3D models. Then we used these models to create both CG imagery and an explanatory video-animation. The renewed project is included in 15th Venice Biennale International Architecture Exhibition as a part of the Greek participation, within the topic “Space as Commons”.
The proposed project is based on biomorphic paradigms deriving from the theory of complex systems, especially on the “developmental” paradigm where structures of increasing complexity are successively composed by simpler ones, from the lower to higher scale (e.g. in living systems: proteins ® tissues ® organs). This process provides production means economy, since in each phase new types of structural units emerge from appropriate differentiation and re-composition of already constructed ones (basic type ® differentiation ® composition of the diversified types). Combinatorics of diversified types in each scale provides the required variability of the higher scale types. Hence variability of the produced structures—consequently adaptability to particular technical or compositional requirements—can grow exponentially with the production effort.
HEX-HABITAT utilizes modern industrial possibilities to apply the “developmental” paradigm in the field of built space production. It provides light and relatively small structural elements whose variability derives from combinatorics of:
The aforementioned combinatorics constitute the basis of the developmental diversification which reveals both technical and geometric variability in the larger scale. The structural elements incorporate all technical and geometric features of the building system, while function as either atomic terms or connectives of a construction language which is used in the final phase of the “developmental” process: the production of usable built space.
The explanatory video, which constitutes part of the HEX-HABITAT Biennale presentation, has been created by “Architects + Visualizers”, while it is available in the internet here.
* each construction phase constitutes a guide of further constructional activity
Τον Οκτώβριο του 1985, οι Λευτέρης Βιριράκης και Γιώργος Μπούρκας παρουσίασαν στο Τμήμα Αρχιτεκτόνων του ΕΜΠ την διπλωματική τους εργασία πάνω σε ένα βιομηχανικό σύστημα τυποποιημένων δομικών στοιχείων που ονομάστηκε HEX-HABITAT και, κατά αντιδιαστολή προς τα βασικά χαρακτηριστικά του κεντρικού σχεδιασμού, υποστηρίζει αυτά των κοινοτικών πρακτικών δόμησης: προσαρμοστικότητα, πολυπλοκότητα, stigmergy* και ολοκλήρωση. Η εργασία περιελάμβανε επίσης τον σχεδιασμό ενός πολεοδομικού κυττάρου ως περίπτωση εφαρμογής.
Πρόσφατα οι μελετητές επανεξέτασαν την δουλειά τους στο πλαίσιο της θεωρίας πολύπλοκων συστημάτων και ανανέωσαν ανάλογα το έργο. Στην “Architects + Visualizers”, αναπτύξαμε λογισμικό εξειδικευμένο στο HEX-HABITAT, μέσω του οποίου μετατρέψαμε τα αρχικά σχέδια σε μοντέλα 3D. Χρησιμοποιήσαμε αυτά τα μοντέλα για να παραγάγουμε μία φωτορεαλιστική απόδοση και ένα επεξηγηματικό video-animation. Το ανανεωμένο έργο περιλαμβάνεται στην 15η Διεθνή Αρχιτεκτονική Έκθεση στην Biennale Βενετίας ως μέρος της Ελληνικής συμμετοχής, στην ενότητα “Ο χώρος ως Κοινό”.
Το προτεινόμενο σύστημα βασίζεται σε βιομορφικά πρότυπα προερχόμενα από την θεωρία των πολύπλοκων συστημάτων και ειδικά στο “αναπτυξιακό” πρότυπο όπου δομές αυξανόμενης πολυπλοκότητας συντίθενται διαδοχικά από απλούστερες, από τις μικρότερες προς τις μεγαλύτερες κλίμακες (πχ στα έμβια συστήματα: πρωτεΐνες ® ιστοί ® όργανα). Αυτή η διαδικασία παρέχει οικονομία παραγωγικών μέσων καθώς σε κάθε φάση νέοι τύποι δομικών μονάδων προκύπτουν από κατάλληλη διαφοροποίηση και ανασύνθεση ήδη κατασκευασμένων (βασικός τύπος ® διαφοροποίηση ® σύνθεση των διαφοροποιημένων τύπων). Η συνδυαστική των διαφοροποιημένων τύπων κάθε κλίμακας παρέχει την ζητούμενη ποικιλομορφία των τύπων της ανώτερης κλίμακας. Έτσι, η ποικιλομορφία των παραγόμενων δομών —συνεπώς και η προσαρμοστικότητα σε ειδικές τεχνικές ή συνθετικές απαιτήσεις— μπορεί να μεγαλώνει εκθετικά ως προς την παραγωγική προσπάθεια.
Το HEX-HABITAT χρησιμοποιεί τις σύγχρονες βιομηχανικές δυνατότητες για να εφαρμόσει το “αναπτυξιακό” πρότυπο στην παραγωγή δομημένου χώρου. Παρέχει ελαφρά και σχετικά μικρά δομικά στοιχεία των οποίων η ποικιλομορφία προκύπτει από συνδυαστική:
– στοιχειωδών μερών των λειτουργικών συστημάτων του δομημένου χώρου, όπως το στατικό, το υδραυλικό, το ηλεκτρομηχανολογικό σύστημα, το σύστημα παθητικής ενέργειας, καθώς και το σύστημα των αρχιτεκτονικών “τελειωμάτων”.
Η συνδυαστική αυτή αποτελεί την βάση μιας αναπτυξιακής διαφοροποίησης που αποκαλύπτει την τεχνική και γεωμετρική ποικιλομορφία στην μεγαλύτερη κλίμακα. Τα δομικά στοιχεία ενσωματώνουν όλα τα τεχνικά και γεωμετρικά χαρακτηριστικά του δομικού συστήματος, ενώ λειτουργούν είτε ως ατομικοί όροι είτε ως συνδετήρια μιας κατασκευαστικής γλώσσας που χρησιμοποιείται στην τελική φάση της “αναπτυξιακής” διαδικασίας: την παραγωγή χρηστικού δομημένου χώρου.
Η συναρμολόγηση των δομικών στοιχείων πραγματοποιείται χειρωνακτικά, χωρίς την χρήση μηχανημάτων, καθώς αυτά τα στοιχεία περιλαμβάνουν τους μηχανισμούς σύνδεσης όλων των ενσωματωμένων μηχανικών μερών. Έτσι, με απλό “κούμπωμα” των κατάλληλων δομικών στοιχείων —μια ενέργεια που πραγματοποιείται εύκολα από συνεργαζόμενους χρήστες παραγωγούς— όλα τα συστήματα της κατασκευής συναρμολογούνται αυτόματα, Οι βασικές ιδιότητες της αρχιτεκτονικής έκφρασης του χώρου-ως-κοινού, δηλαδή ποικιλομορφία, συνοχή και διασυνδεσιμότητα καθώς και η προσαρμοστικότητα σε αναρίθμητες ιδιαίτερες χρηστικές ανάγκες αποκαλύπτονται ως αναδυόμενες ιδιότητες.
Το επεξηγηματικό video, που αποτελεί μέρος της παρουσίασης του HEX-HABITAT στην Biennale, δημιουργήθηκε στην “Architects + Visualizers” και είναι διαθέσιμο στο internet εδώ.
* κάθε φάση της κατασκευής αποτελεί οδηγό περαιτέρω κατασκευαστικής δραστηριότητας
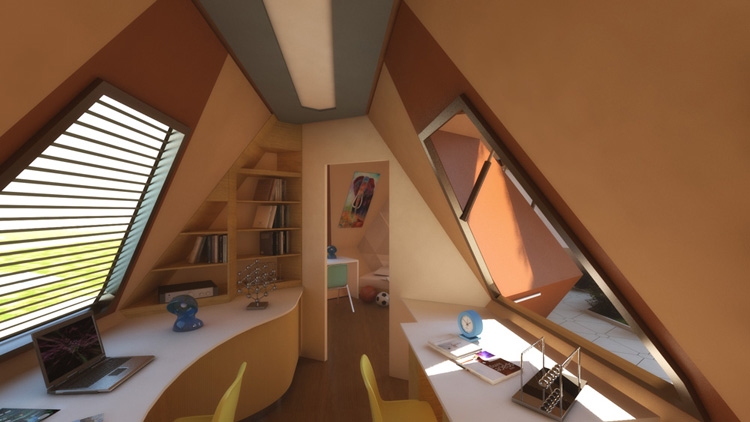 INTERIOR OF THE CHILDREN`S ROOM (LEVEL +1.75)
INTERIOR OF THE CHILDREN`S ROOM (LEVEL +1.75)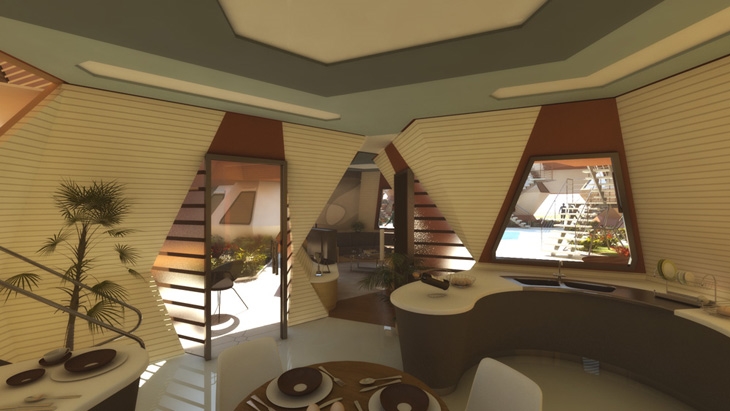 INTERIOR OF THE DINNING ROOM (LEVEL +0.00)
INTERIOR OF THE DINNING ROOM (LEVEL +0.00) 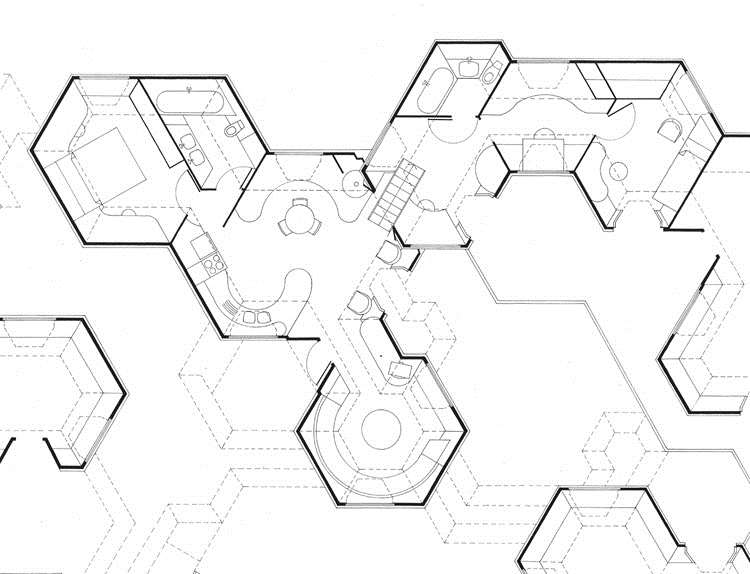 PLAN OF A HOUSE WITHIN THE URBAN CELL (LEVELS +0.00 AND +1.75)
PLAN OF A HOUSE WITHIN THE URBAN CELL (LEVELS +0.00 AND +1.75)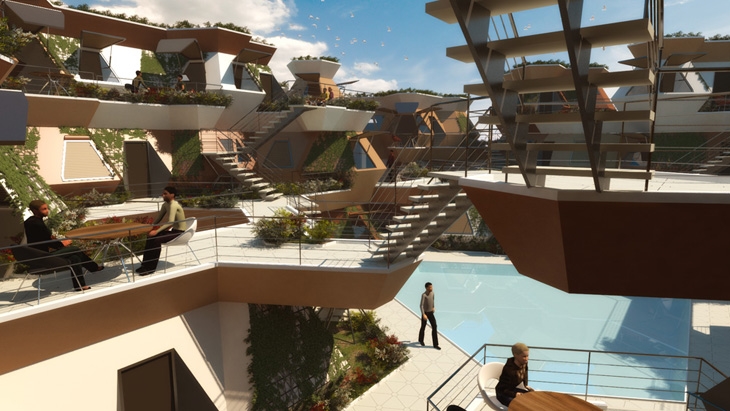 PERSPECTIVE VIEW FROM THE LEVEL +3.50 OF THE URBAN CELL
PERSPECTIVE VIEW FROM THE LEVEL +3.50 OF THE URBAN CELL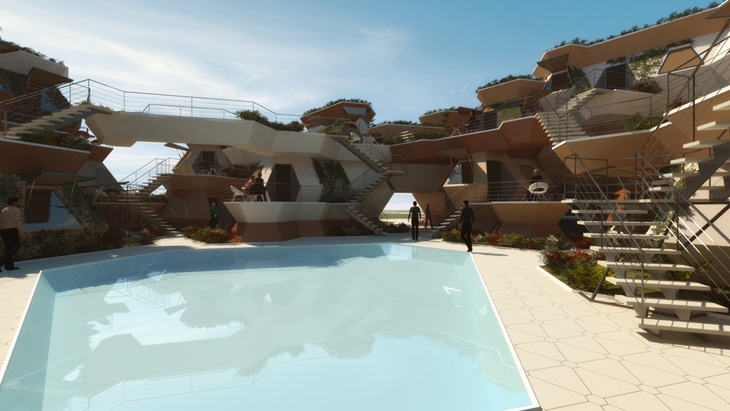 PERSPECTIVE VIEWS FROM THE GROUND FLOOR OF THE URBAN CELL
PERSPECTIVE VIEWS FROM THE GROUND FLOOR OF THE URBAN CELL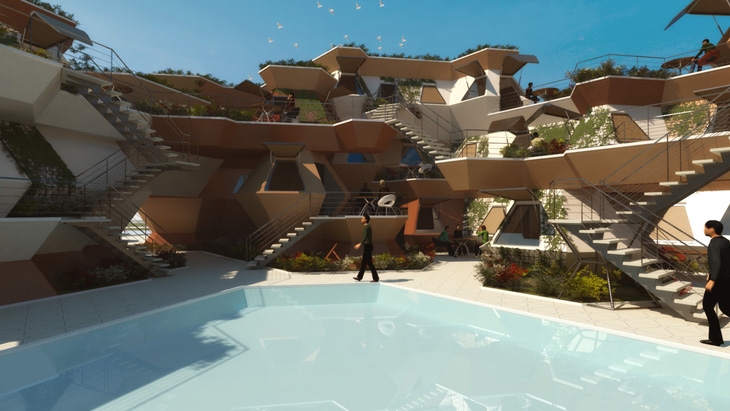 PERSPECTIVE VIEWS FROM THE GROUND FLOOR OF THE URBAN CELL
PERSPECTIVE VIEWS FROM THE GROUND FLOOR OF THE URBAN CELL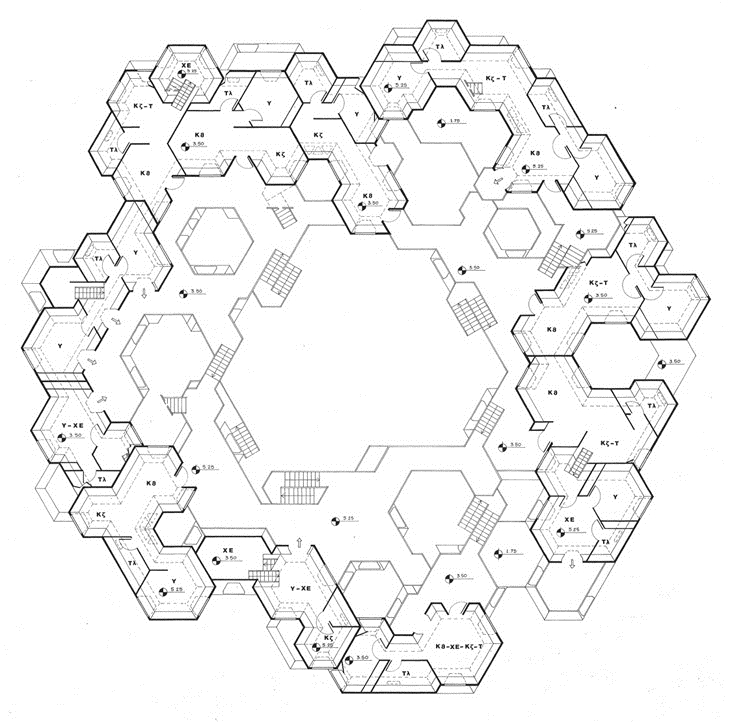 GENERAL PLAN OF THE LEVELS +3.50 AND +5.25 OF THE URBAN CELL
GENERAL PLAN OF THE LEVELS +3.50 AND +5.25 OF THE URBAN CELL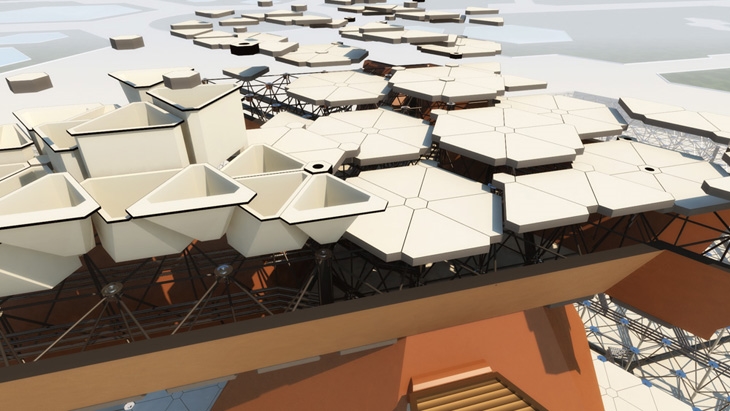 BOTH BUILT SPACE AND URBAN STRUCTURES, FULLY INTEGRATED WITH ALL REQUIRED SYSTEMS AND NETWORKS, EMERGE AS A RESULT OF THE ASSEMBLAGE PROCESS
BOTH BUILT SPACE AND URBAN STRUCTURES, FULLY INTEGRATED WITH ALL REQUIRED SYSTEMS AND NETWORKS, EMERGE AS A RESULT OF THE ASSEMBLAGE PROCESS BOTH BUILT SPACE AND URBAN STRUCTURES, FULLY INTEGRATED WITH ALL REQUIRED SYSTEMS AND NETWORKS, EMERGE AS A RESULT OF THE ASSEMBLAGE PROCESS
BOTH BUILT SPACE AND URBAN STRUCTURES, FULLY INTEGRATED WITH ALL REQUIRED SYSTEMS AND NETWORKS, EMERGE AS A RESULT OF THE ASSEMBLAGE PROCESS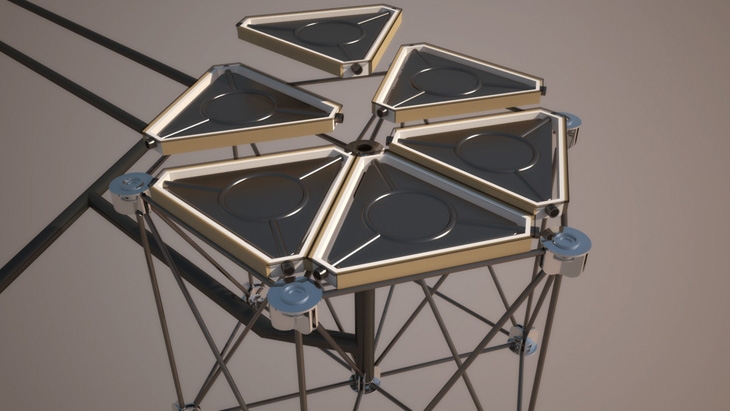 ASSEMBLAGE OF ELECTRICAL, DRAINAGE, AS WELL AS PASSIVE ENERGY (WATER CIRCULATION) SYSTEM BY “CLICKING-ON” VARIOUS STRUCTURAL ELEMENTS CONSISTENT WITH THE GENERATIVE GEOMETRY
ASSEMBLAGE OF ELECTRICAL, DRAINAGE, AS WELL AS PASSIVE ENERGY (WATER CIRCULATION) SYSTEM BY “CLICKING-ON” VARIOUS STRUCTURAL ELEMENTS CONSISTENT WITH THE GENERATIVE GEOMETRY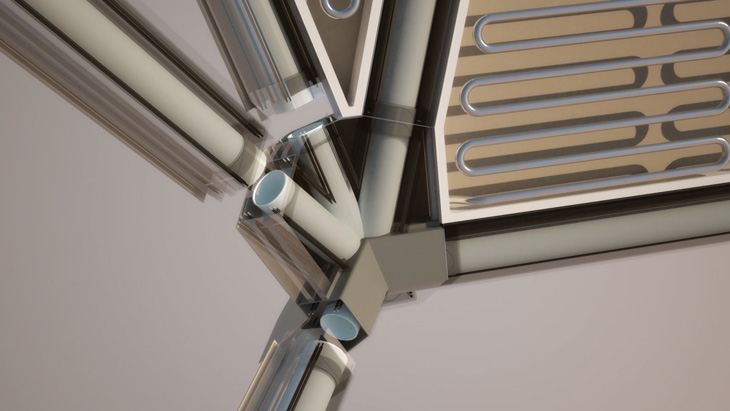 ASSEMBLAGE OF ELECTRICAL, DRAINAGE, AS WELL AS PASSIVE ENERGY (WATER CIRCULATION) SYSTEM BY “CLICKING-ON” VARIOUS STRUCTURAL ELEMENTS CONSISTENT WITH THE GENERATIVE GEOMETRY
ASSEMBLAGE OF ELECTRICAL, DRAINAGE, AS WELL AS PASSIVE ENERGY (WATER CIRCULATION) SYSTEM BY “CLICKING-ON” VARIOUS STRUCTURAL ELEMENTS CONSISTENT WITH THE GENERATIVE GEOMETRY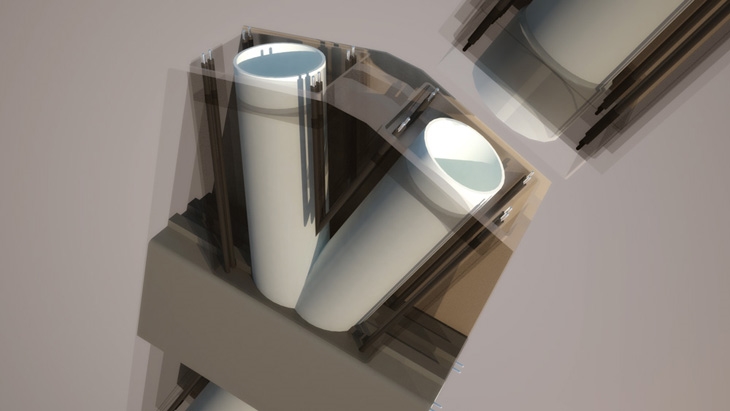 ASSEMBLAGE OF ELECTRICAL, DRAINAGE, AS WELL AS PASSIVE ENERGY (WATER CIRCULATION) SYSTEM BY “CLICKING-ON” VARIOUS STRUCTURAL ELEMENTS CONSISTENT WITH THE GENERATIVE GEOMETRY
ASSEMBLAGE OF ELECTRICAL, DRAINAGE, AS WELL AS PASSIVE ENERGY (WATER CIRCULATION) SYSTEM BY “CLICKING-ON” VARIOUS STRUCTURAL ELEMENTS CONSISTENT WITH THE GENERATIVE GEOMETRYREAD ALSO: URBAN COURTYARDS / MICROMEGA ARCHITECTURE + NEAR ARCHITECTURE + A. MANGIONE