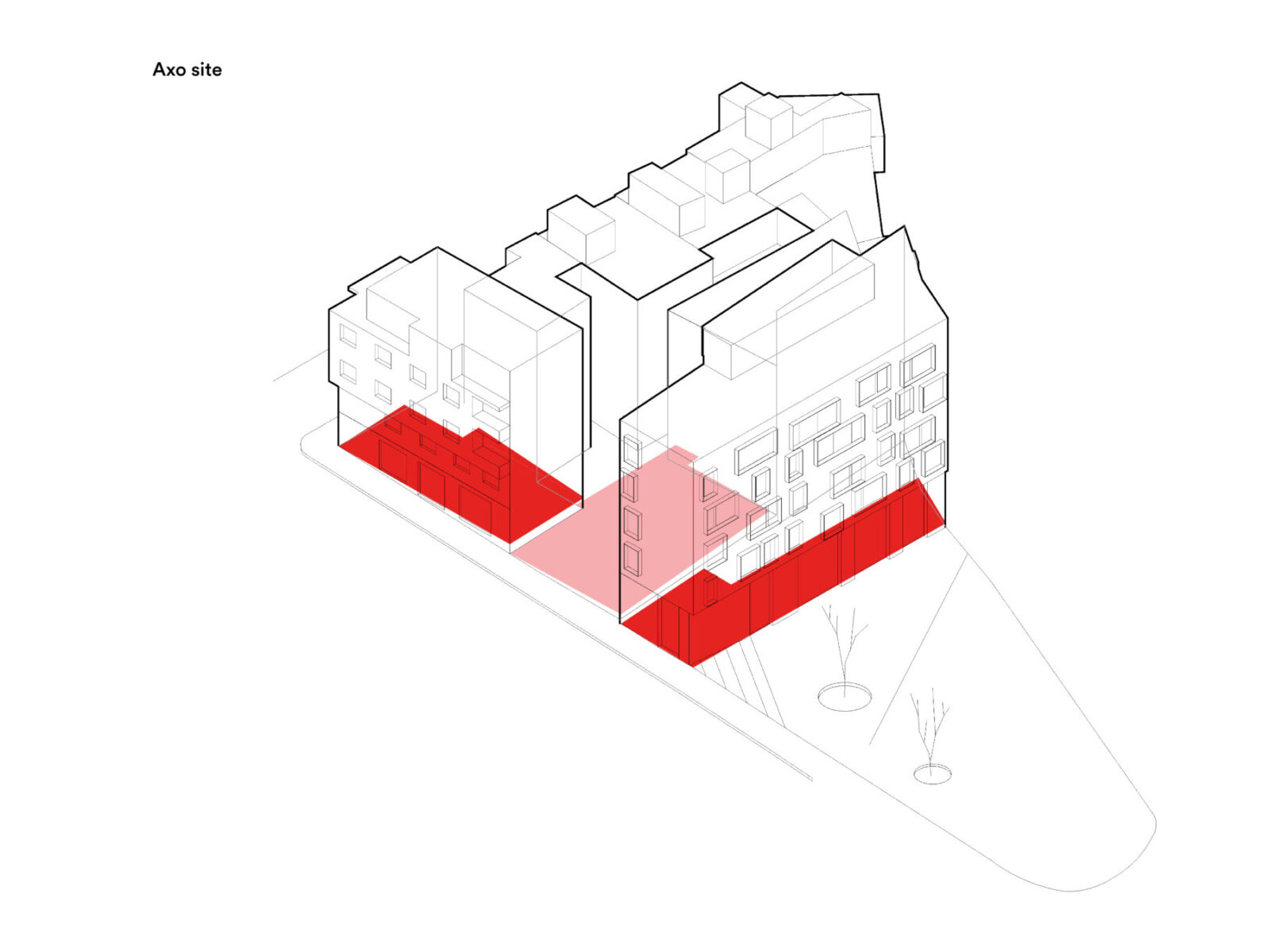In Germina Foundation project, b720 Fermín Vázquez Arquitectos combine a warm interior made by wood with a more austere outer appearance by concrete.
Germina Foundation is an organization that works with children and young people at risk of social exclusion, monitoring and reinforcing their education, and providing support for their training and future entry into the labor market. This monitoring process, which aims to build a bond by engaging participants through complementary programs from the moment they arrive as young children up until their entry into the workforce, needed to have a space where it could accommodate its three key age groups in three areas that could be either connected or independent.
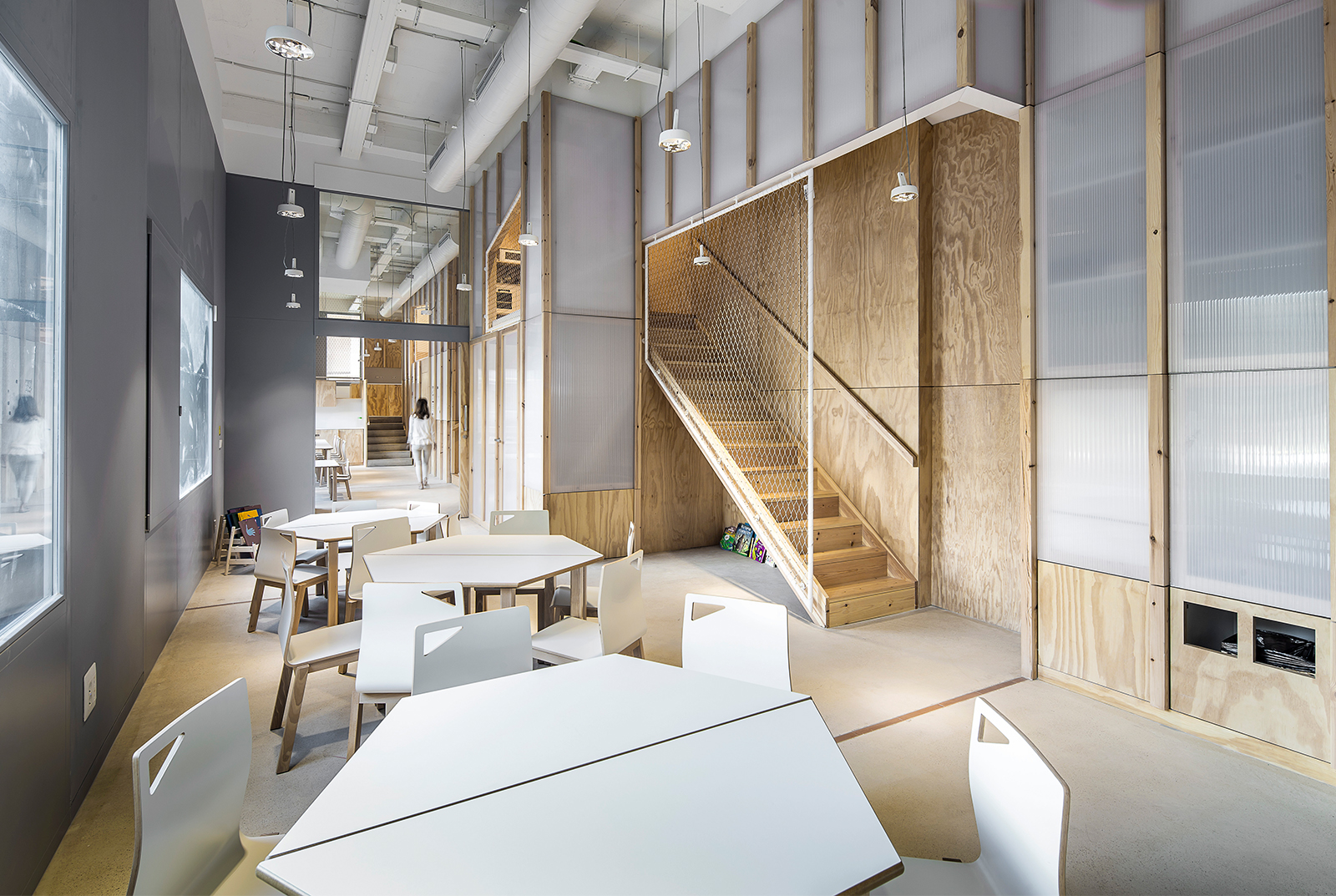
The program for the building also had to house the organization’s administrative staff. Improving the neighborhood’s social fabric, community action, and collaboration with local organizations through workshops, courses, and other social activities are also among the foundation’s aims.
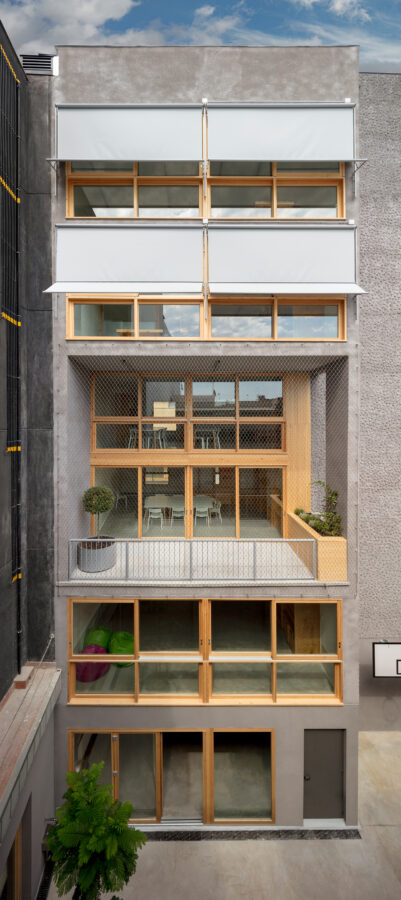
The site, located in a low-income neighborhood in Badalona, included the ground floors of two existing buildings and a small empty plot between them. This three-part configuration allowed for a logical, sequential layout for the program –children, adolescents, and young adults– plus a central hub shared by all three and the spaces for the staff.
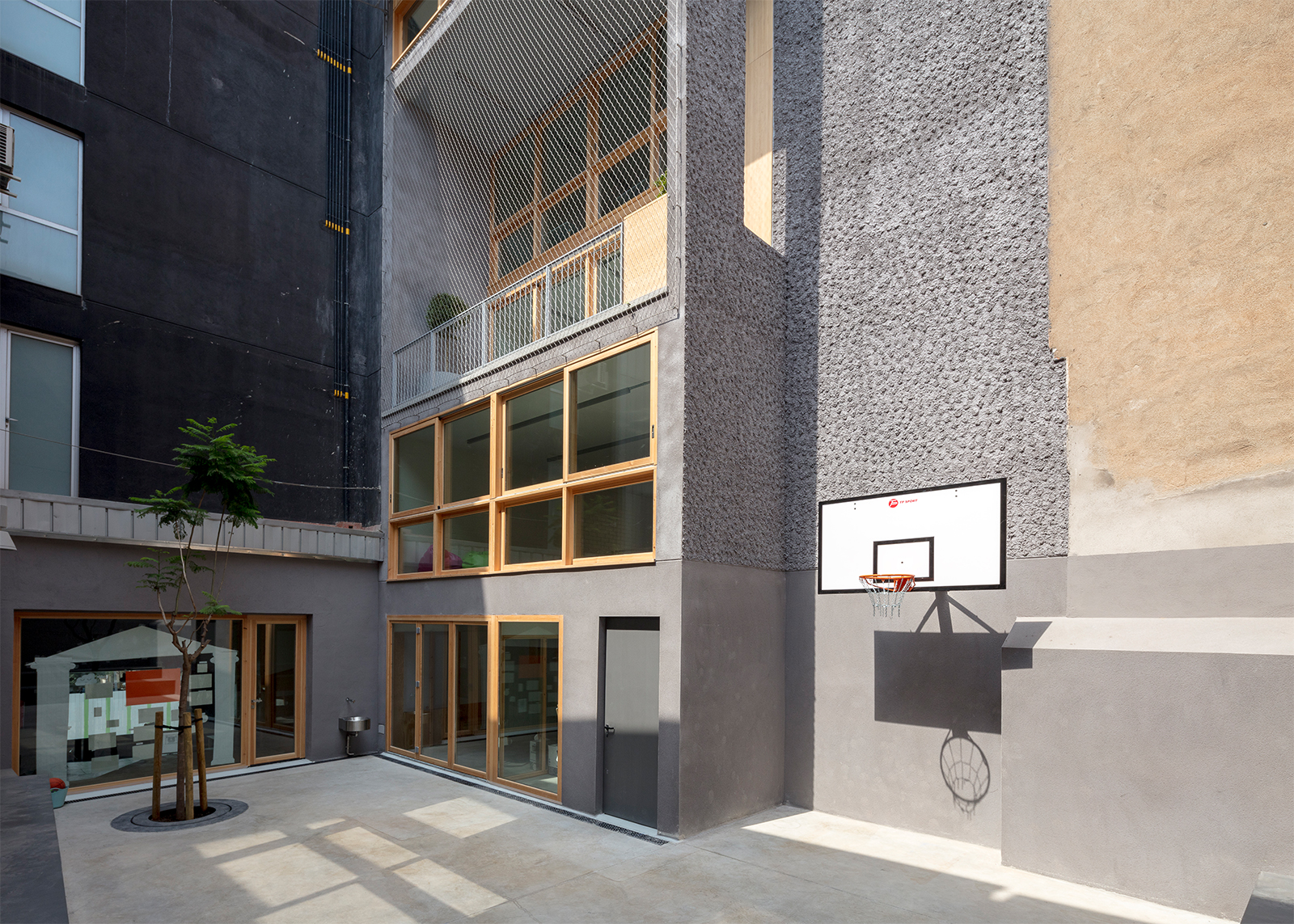
Despite the fragmented plan, it seemed appropriate to create a sense of unity throughout the interiors, physically and visually.
Accordingly, against the dividing walls with no natural light, a large articulating furniture element spans all three sections, creating a solution for the myriad needs for each space in one single gesture.
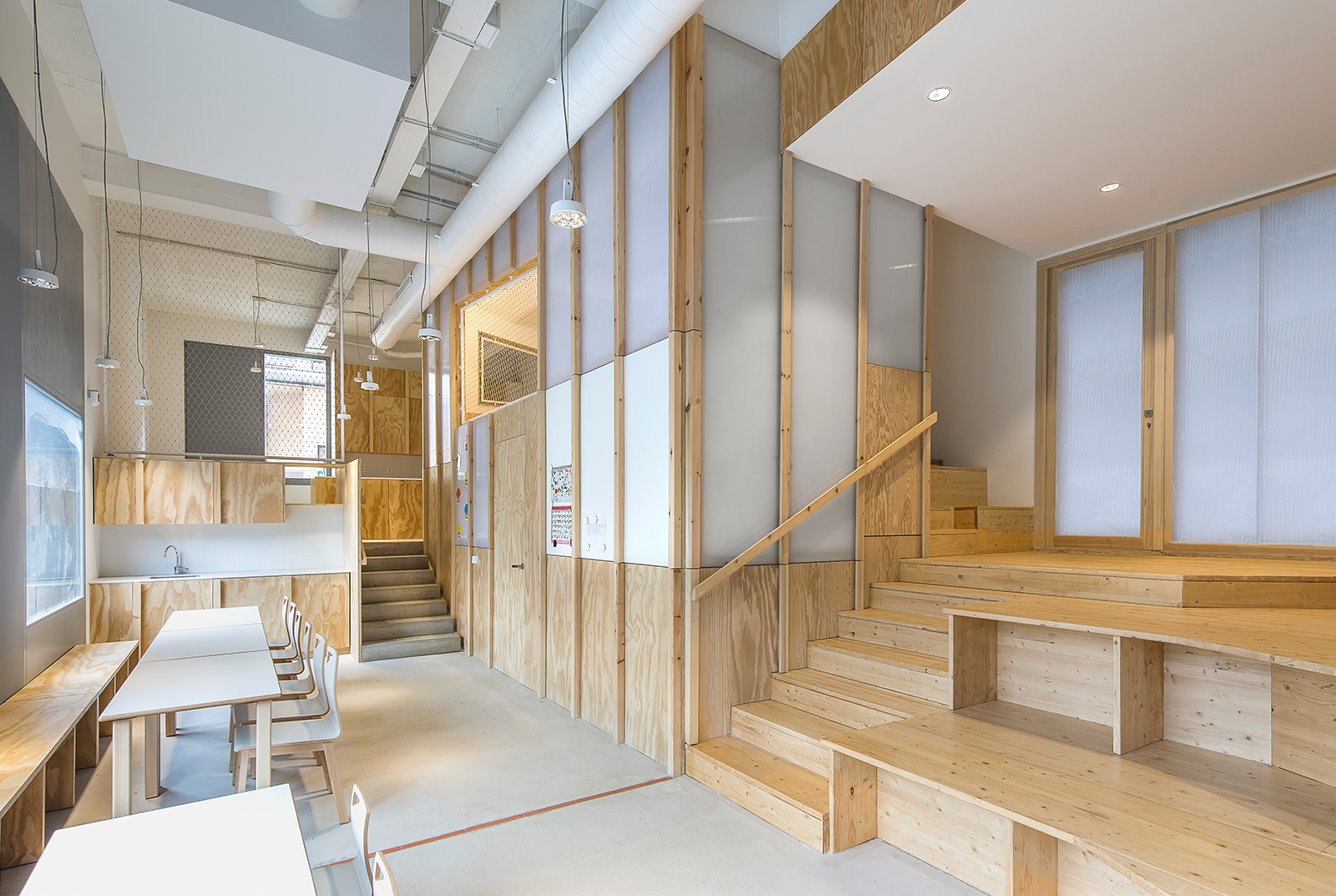
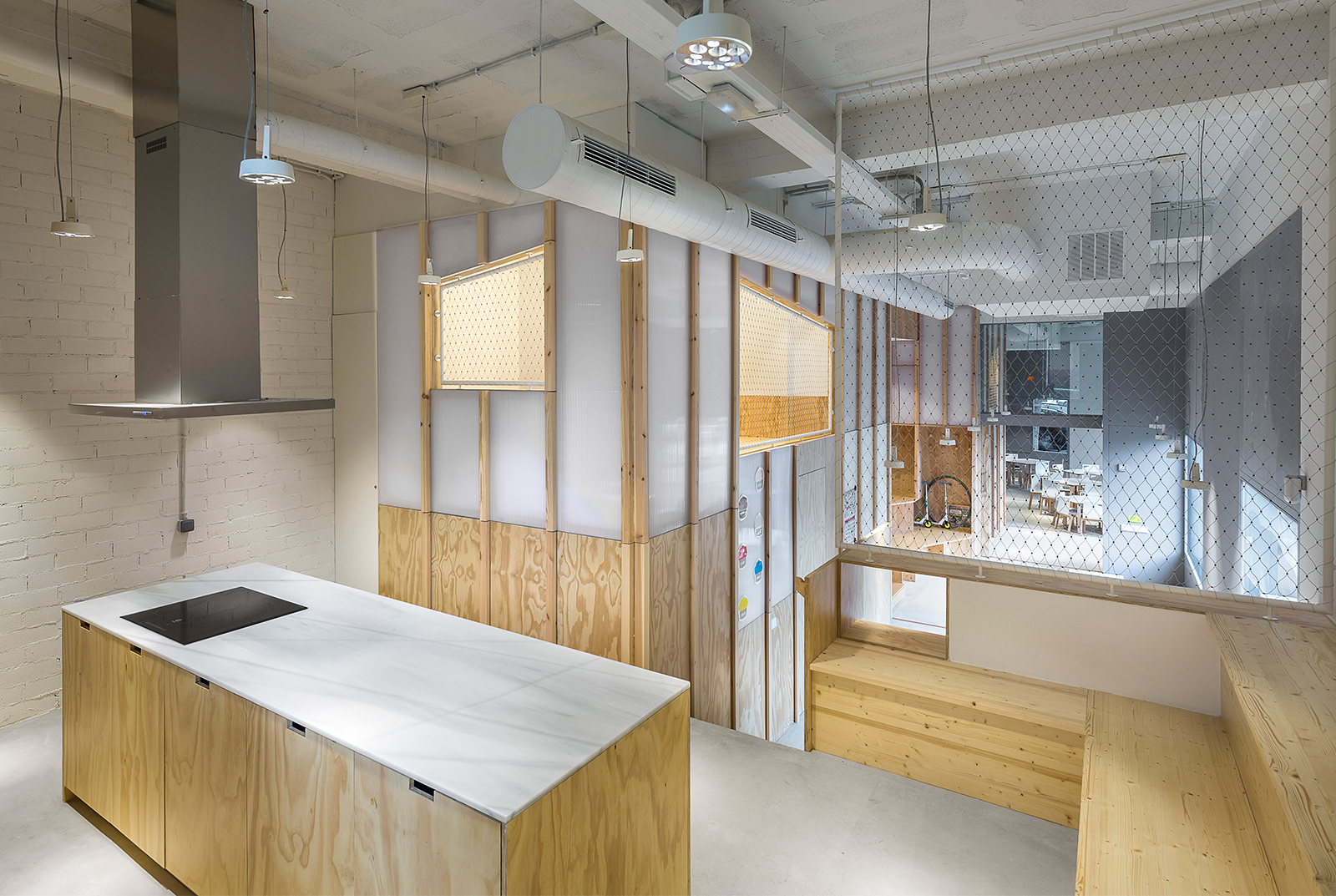
Three programs were set out in the central six-story construction: shared spaces (next to the main entrance and acting as a hinge joining the three venues), a youth area (in the middle levels) and, on the upper floors, the administrative offices.
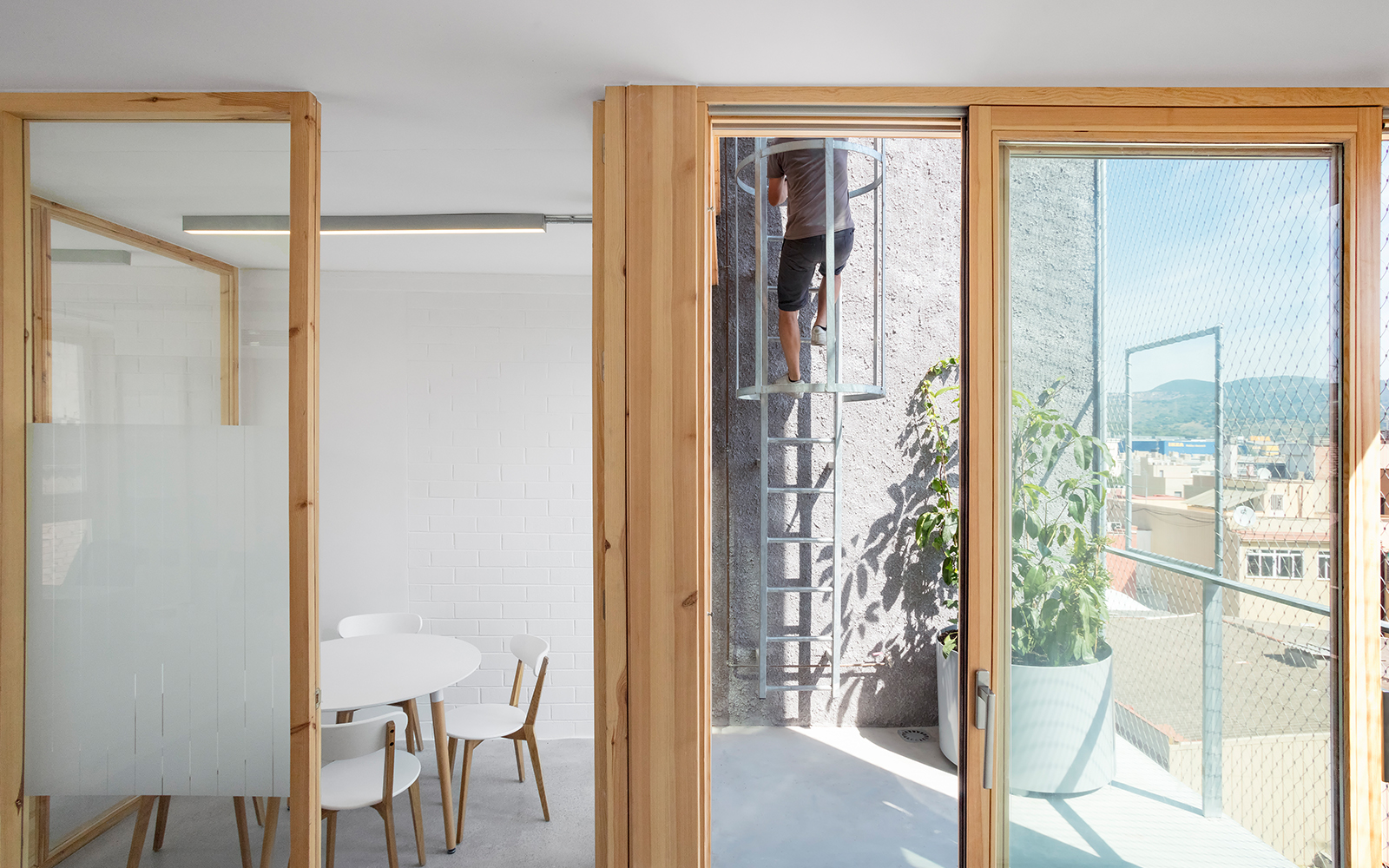
The three large boxes piled up on two levels are pierced in such a way as to offer perspectives that help enrich the interior and exterior spaces, endowing them with character while also conveying an airy feeling and providing a play on scale expressed in the facades, deliberately venturing away from residential proportions, and helping to create a unique identity for the project as a whole. The two main outdoor spaces are separated from the surrounding urban area by a wire fence which provides safety for the children inside while also fulfilling the architectural need for keeping the façade aligned with the street.
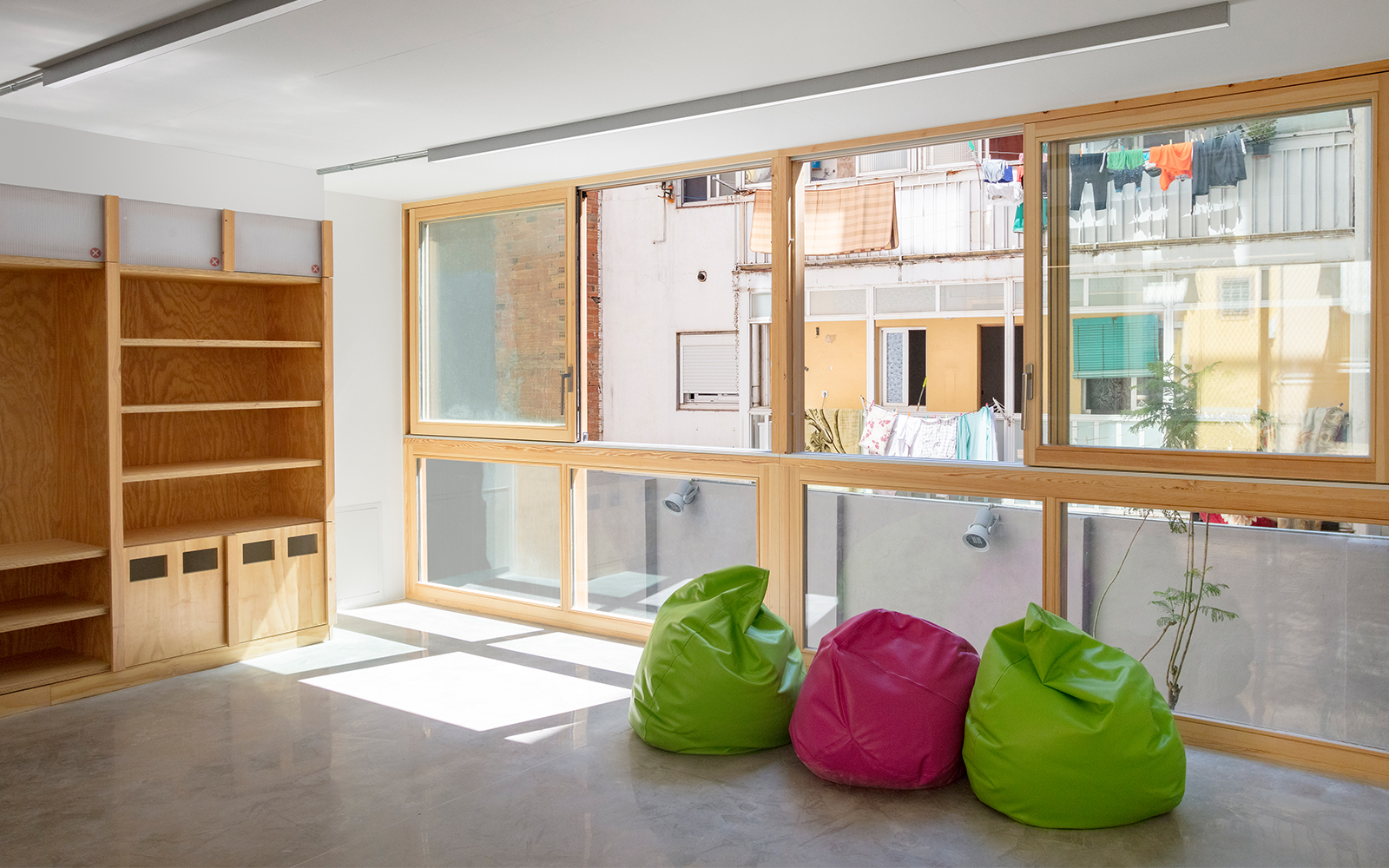
The duality between a comforting interior space –intended to provide a second home in which children will feel well cared for– and the building’s location in a run-down urban environment; and between a warm, domestic space and the need for austerity –budget-wise as well– that would use few superfluous ornaments to reflect the serious activity to which it is devoted, suggested the contrast between an organic presence in the interior –wood– and a more austere outer appearance –concrete.
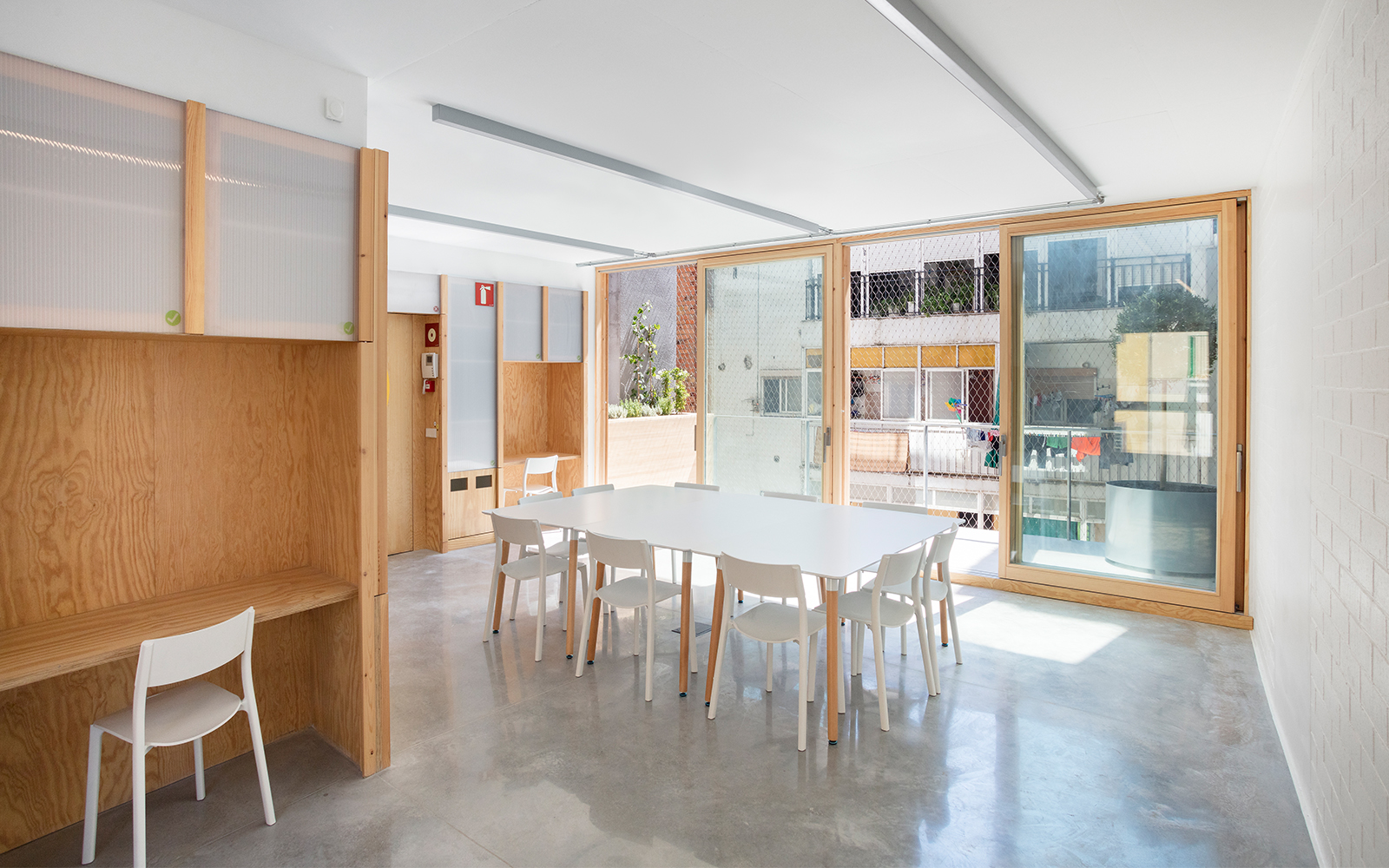
The wooden joinery, the south-facing retractable awnings, the roof garden, the use of low-impact materials and highly efficient facilities, among other features, allowed the building to receive an A energy certification and a Very Good international rating from Breeam.
Facts & Credits
Title Germina Foundation
Typology Architecture, Educational, Workplaces
Location Carrer de Vallvidrera 4, Badalona, Spain
Status Completed, 2018
Area 726 m2
Architecture b720-Fermín Vázquez Arquitectos
Team Fermín Vázquez, Peco Mulet, Elisabet Uson, Luis Bellera, Albert Freixes
Photography Marc Goodwin, Rafael Vargas
Text by the authors
Take a look at another project of b720-Fermín Vázquez Arquitectos, “L’Hospitalet Housing” here!
Στο έργο του Germina Foundation, η ομάδα των b720 Fermín Vázquez Arquitectos επιλέγει να συνδυάσει ένα εσωτερικό από ξύλο με εξωτερικές όψεις από σκυρόδεμα. Σχεδιασμένο για να φιλοξενεί παιδιά, εφήβους και νεαρούς ενήλικες που έρχονται αντιμέτωποι με τον κοινωνικό αποκλεισμό, το κτίριο που σχεδιάστηκε αντιπροσωπεύει την λεπτή ισορροπία μεταξύ οικειότητας και λειτουργικότητας.
Προκειμένου να στεγάσει τους νέους χώρους του, το Ίδρυμα Germina εξασφάλισε ένα οικόπεδο και τα ισόγεια των δύο διπλανών εκατέρωθεν κτιρίων, στην περιοχή Badalona, μια παραμελημένη γειτονιά χαμηλών εισοδημάτων.
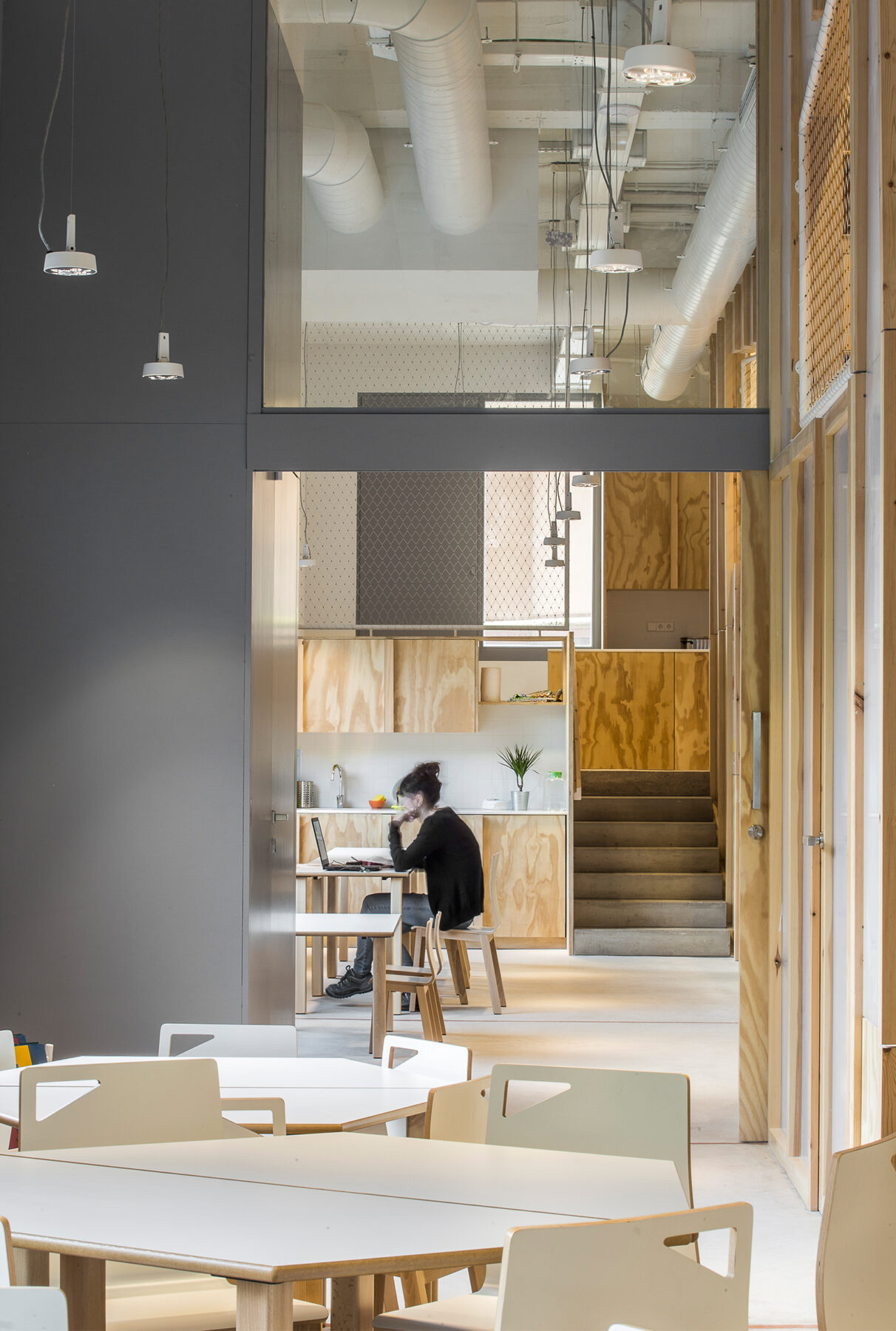
Σχεδιασμένο για να φιλοξενεί παιδιά, εφήβους και νεαρούς ενήλικες που έρχονται αντιμέτωποι με τον κοινωνικό αποκλεισμό, το κτίριο που σχεδιάστηκε αντιπροσωπεύει την λεπτή ισορροπία μεταξύ οικειότητας και λειτουργικότητας. Οι εξωτερικές όψεις από σκυρόδεμα προβάλλουν έναν αέρα στερεότητας και λιτότητας, ενώ στο εσωτερικό κυριαρχεί το ξύλο, δημιουργώντας μια φιλόξενη ατμόσφαιρα που μοιάζει με ένα δεύτερο σπίτι.
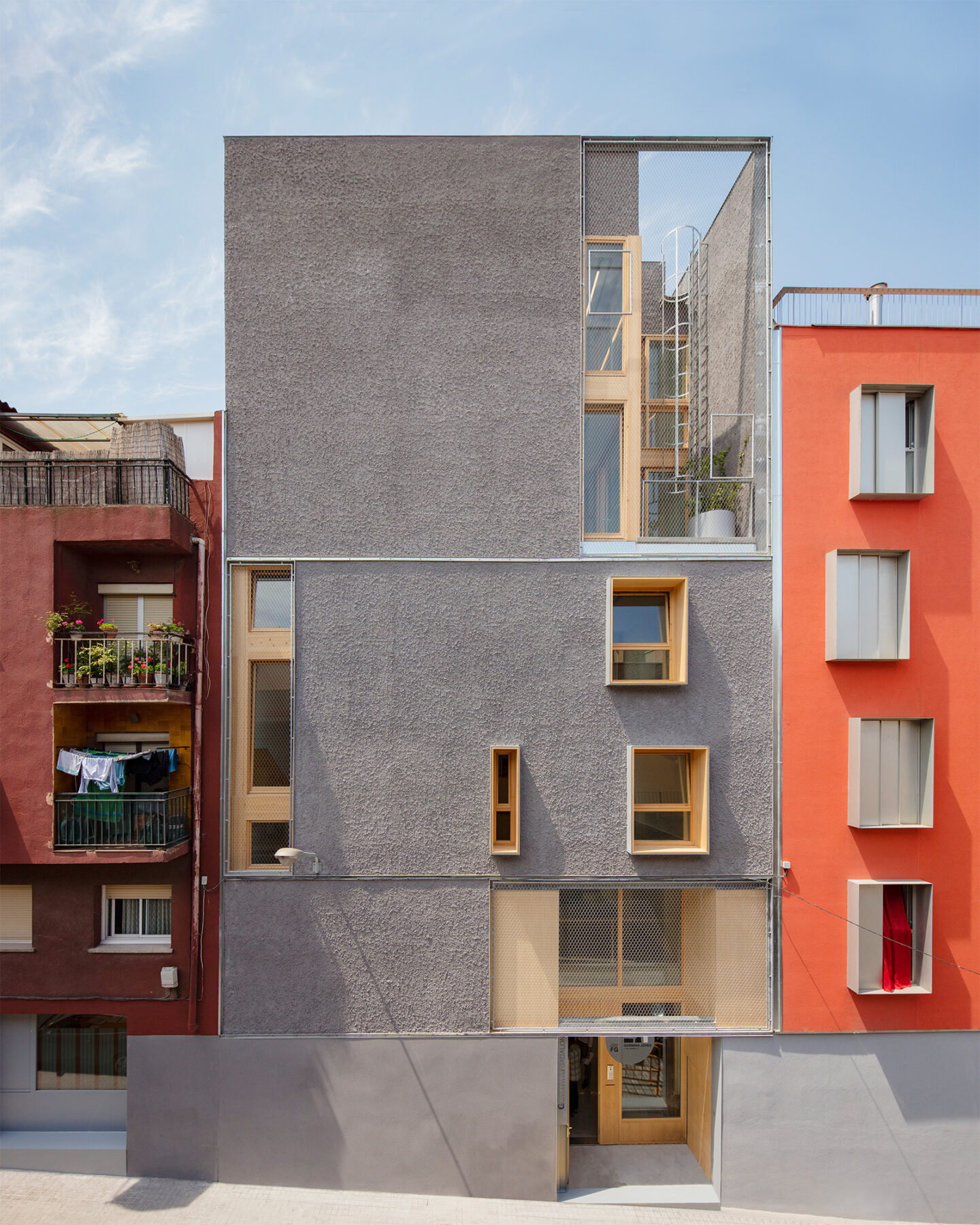
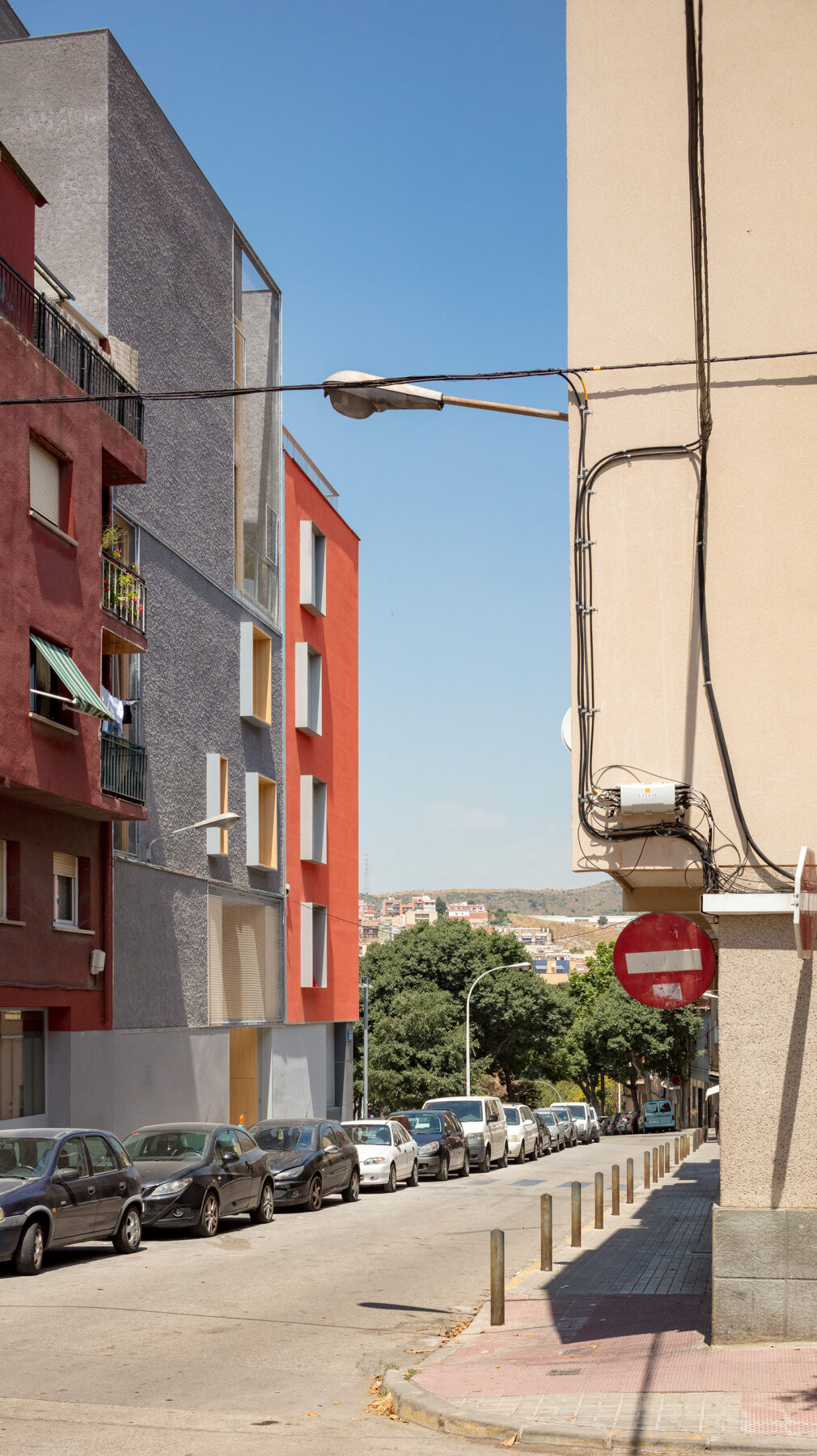
Είναι χαρακτηριστική η παρουσία ενός ενιαίου ξύλινου επίπλου που διατρέχει όλους σχεδόν τους χώρους του ισογείου, φιλοξενόντας τις διαφορετικές ανάγκες των χώρων μέσω μιας ενιαίας λογικής μικρής κλίμακας. Οι αρχές σχεδιασμού στοχεύουν στη δημιουργία μιας αίσθησης ενότητας έναντι του καταμερισμού του λειτουργικού προγράμματος, με έναν κεντρικό κόμβο να χρησιμεύει ως συνδετικός ιστός μεταξύ των ξεχωριστών ηλικιακών χώρων και των διοικητικών γραφείων.
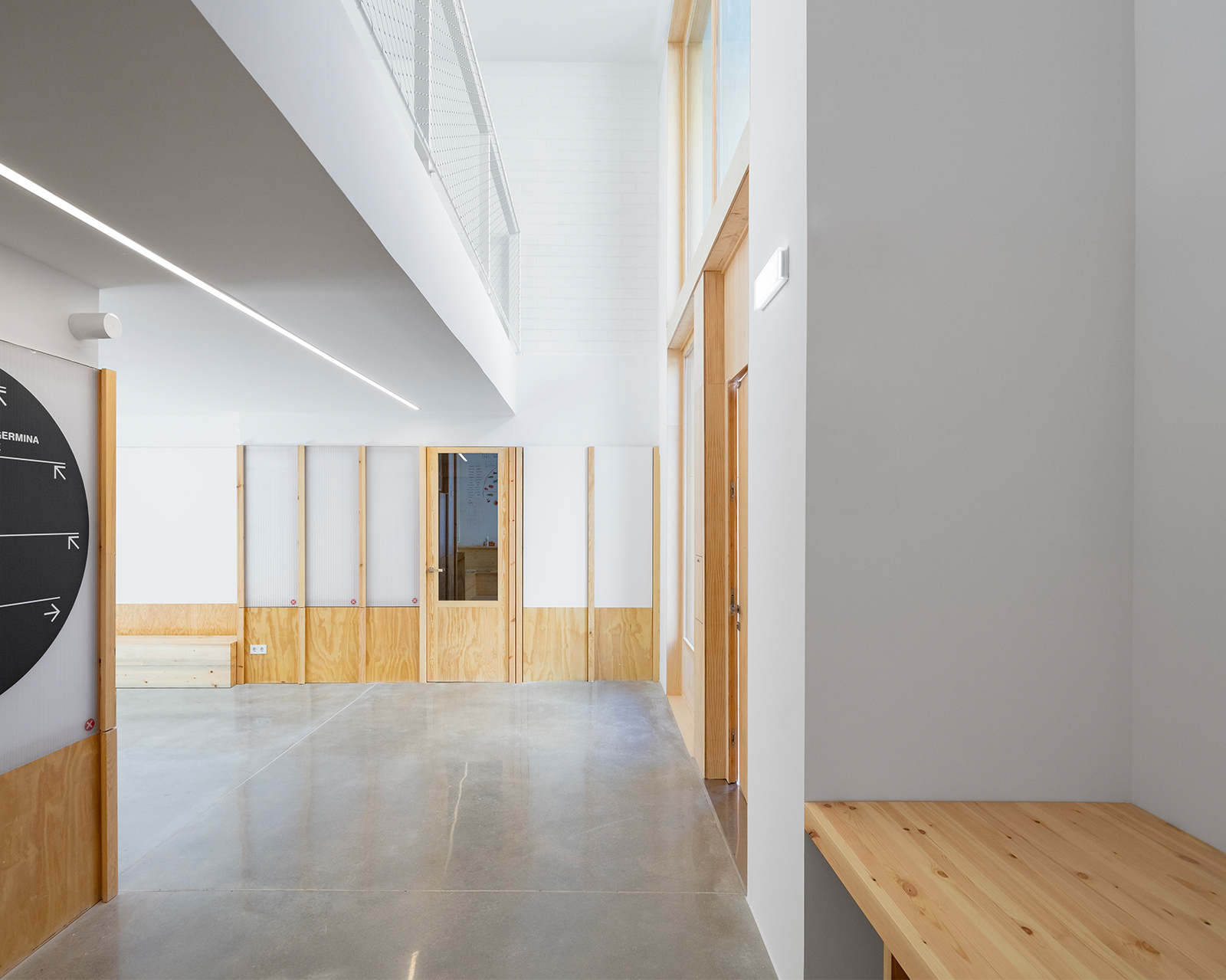
Αυτή η στρατηγική διάταξη διευκολύνει την απρόσκοπτη αλληλεπίδραση και συνεργασία, ενισχύοντας την ολιστική προσέγγιση του ιδρύματος για την ενίσχυση της εκπαίδευσης, την επαγγελματική κατάρτιση και την εμπλοκή στην κοινότητα.
Πέρα από την αρχιτεκτονική του αισθητική, το κτίριο του Ιδρύματος Germina προασπίζεται τη βιωσιμότητα ως βασική αξία. Από τη χρήση υλικών χαμηλού αντίκτυπου, όπως το ξύλο, έως την εφαρμογή εξαιρετικά αποδοτικών εγκαταστάσεων, κάθε πτυχή του σχεδιασμού δίνει προτεραιότητα στην περιβαλλοντική υπευθυνότητα.
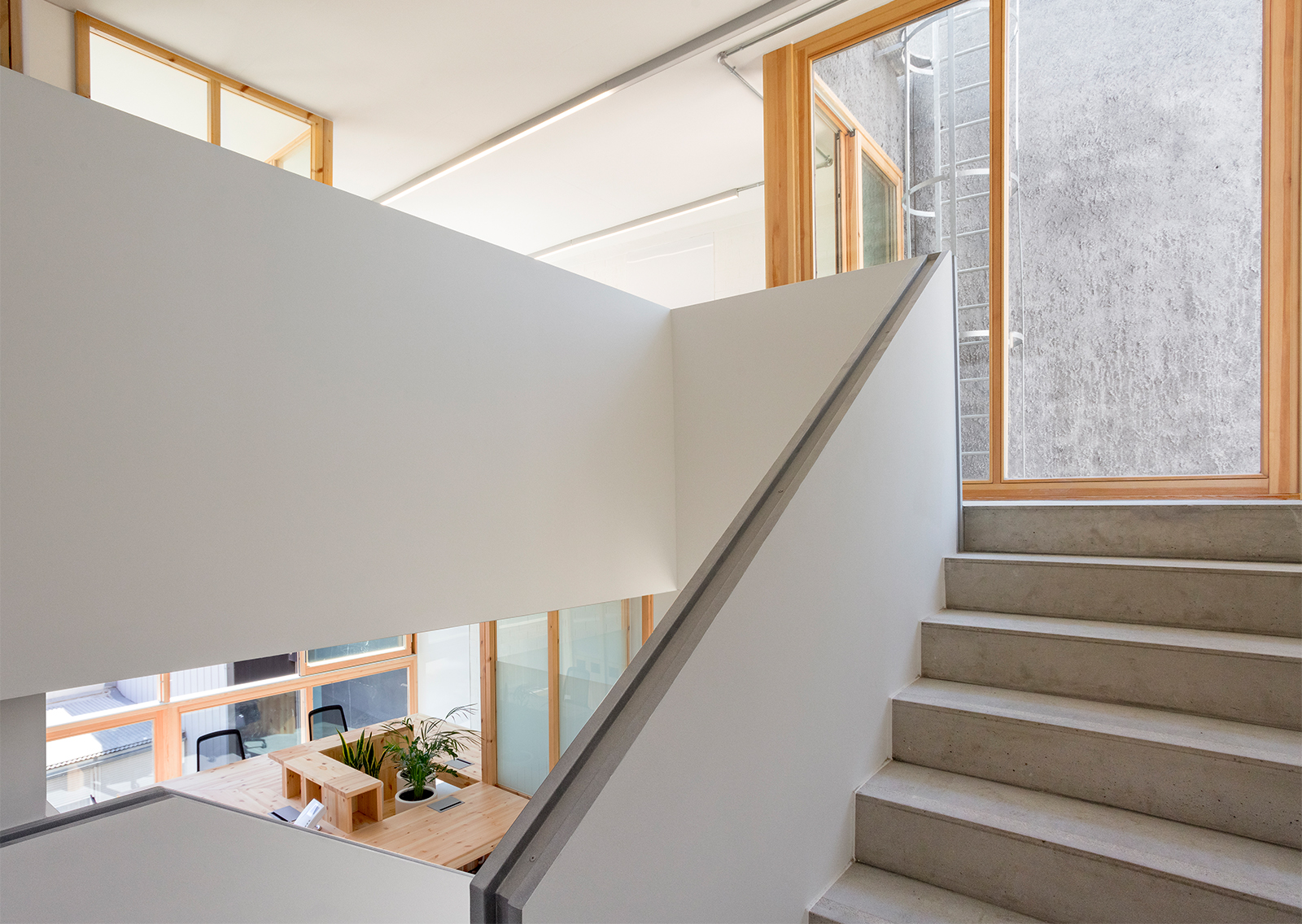
Χαρακτηριστικά όπως οι αναδιπλούμενες τέντες στους χώρους με νότιο προσανατολισμό και το πράσινο δώμα, όχι μόνο συμβάλλουν στην αισθητική του κτιρίου, αλλά εξυπηρετούν και πρακτικούς, περιβαλλοντικούς σκοπούς, μειώνοντας την κατανάλωση ενέργειας και προωθώντας τη βιοποικιλότητα. Η δέσμευση του κτιρίου στη βιωσιμότητα υπογραμμίζεται περαιτέρω από το ενεργειακό πιστοποιητικό Α και τη διεθνή αξιολόγηση Very Good από την Breeam, επιβεβαιώνοντας την ιδιότητά του κτιρίου ως πρότυπο σχεδιασμού με οικολογική και κοινωνική συνείδηση.
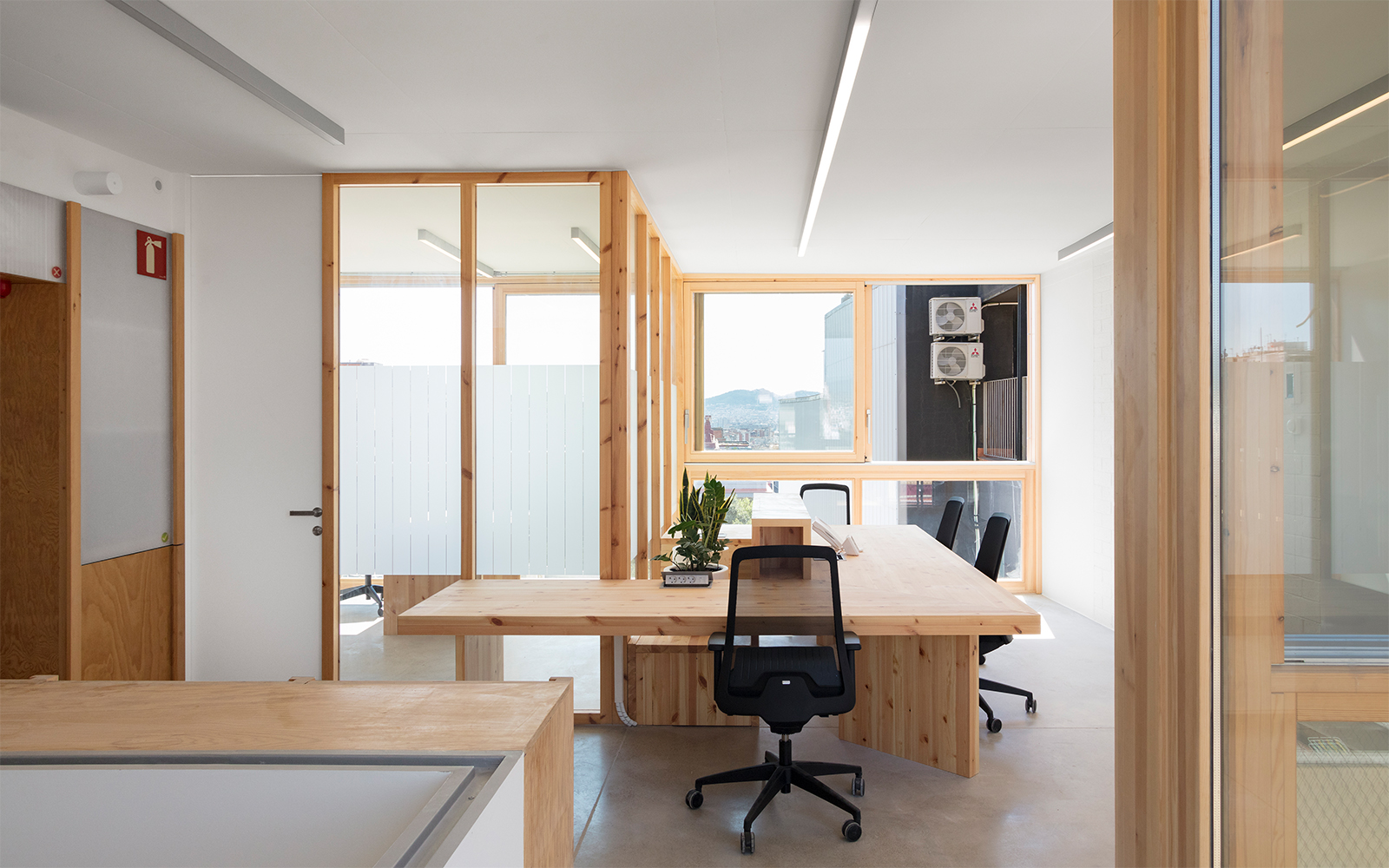
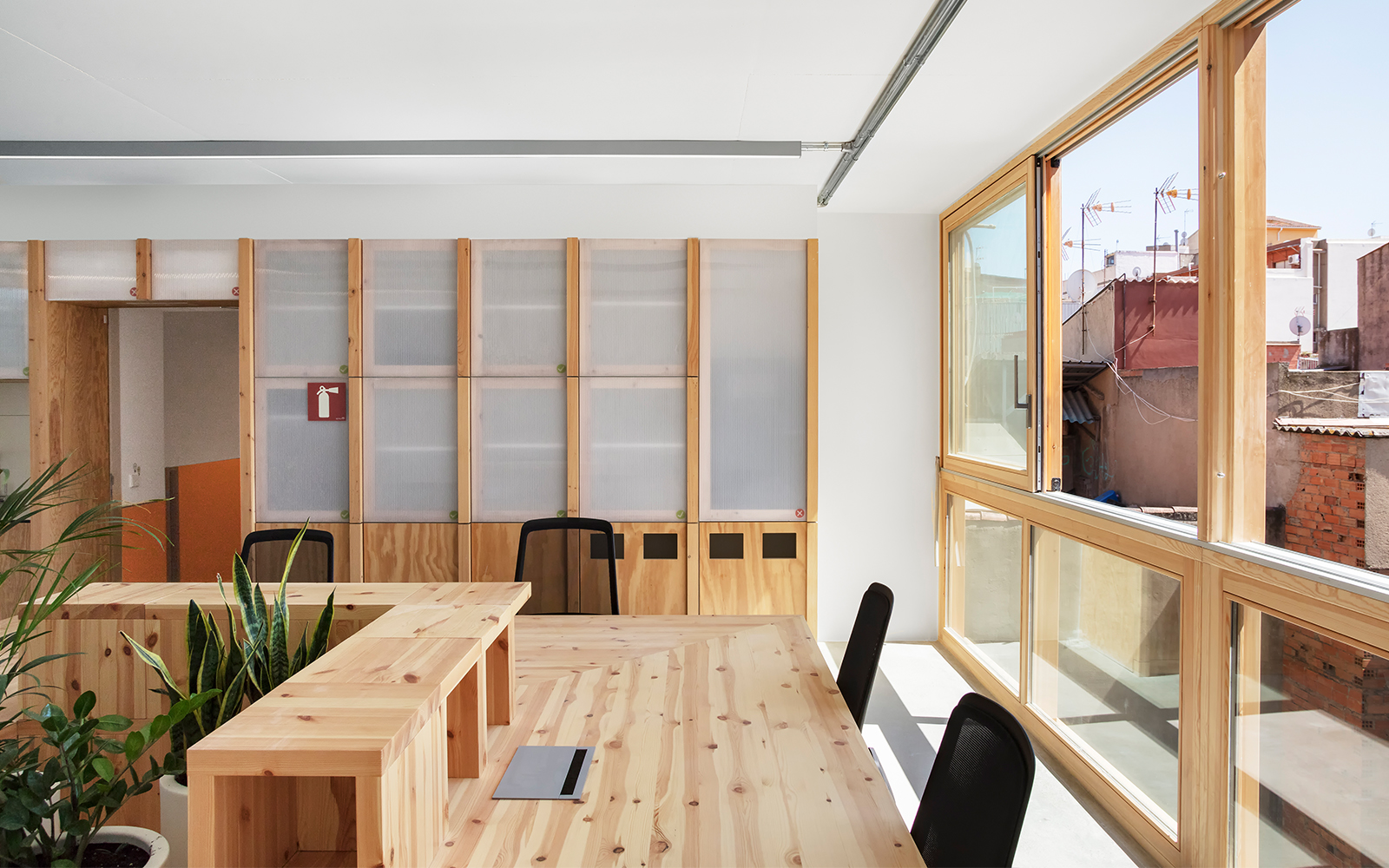
Drawings
Στοιχεία έργου
Τίτλος Germina Foundation
Τυπολογία Αρχιτεκτονική, Εκπαίδευση, Χώροι Εργασίας
Τοποθεσία Carrer de Vallvidrera 4, Badalona, Ισπανία
Κατάσταση Ολοκληρωμένο, 2018
Επιφάνεια 726 τ.μ.
Αρχιτεκτονική μελέτη b720-Fermín Vázquez Arquitectos
Ομάδα Fermín Vázquez, Peco Mulet, Elisabet Uson, Luis Bellera, Albert Freixes
Φωτογραφία Marc Goodwin, Rafael Vargas
Κείμενο από τους δημιουργούς
Δείτε επίσης το έργο “L’Hospitalet Housing” από τους b720-Fermín Vázquez Arquitectos, εδώ!
READ ALSO: ISLAND STORIES: δύο έργα στο Αργοστόλι Κεφαλλονιάς από τον Άγγελο Κομποθέκρα
