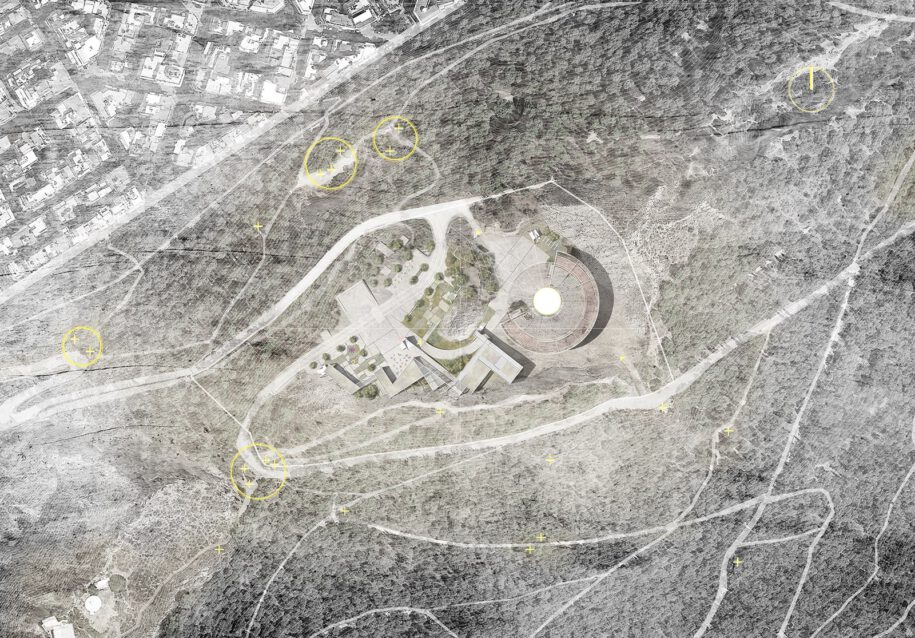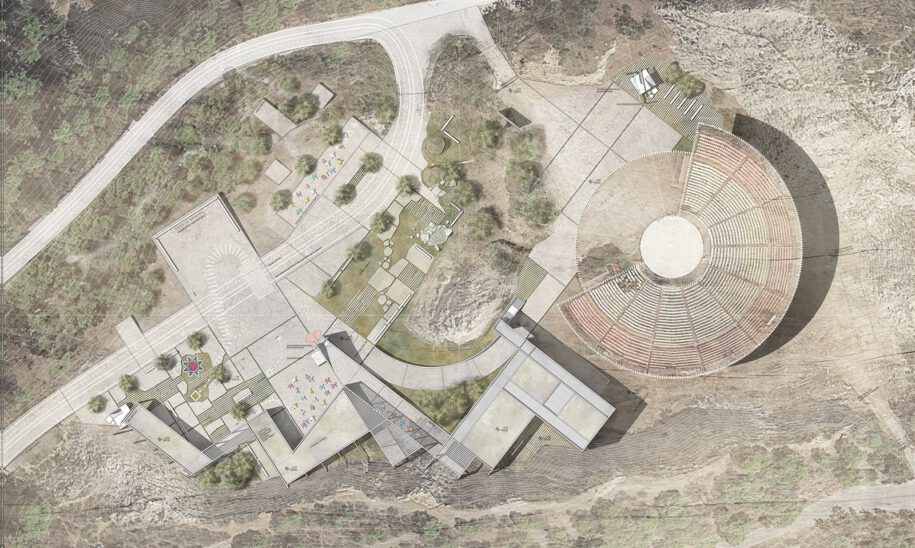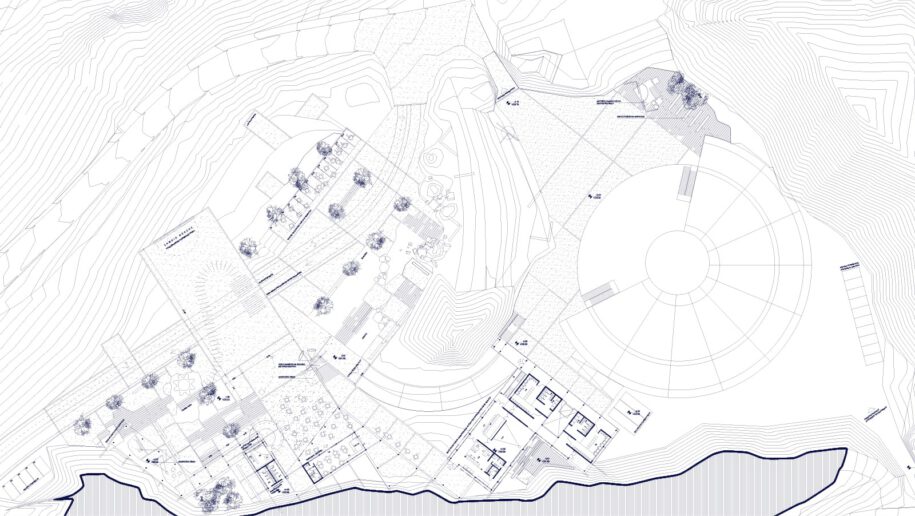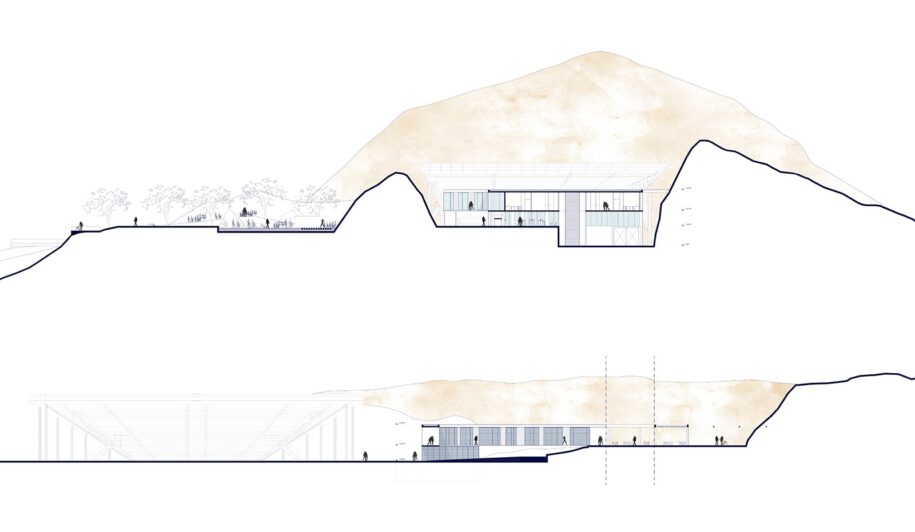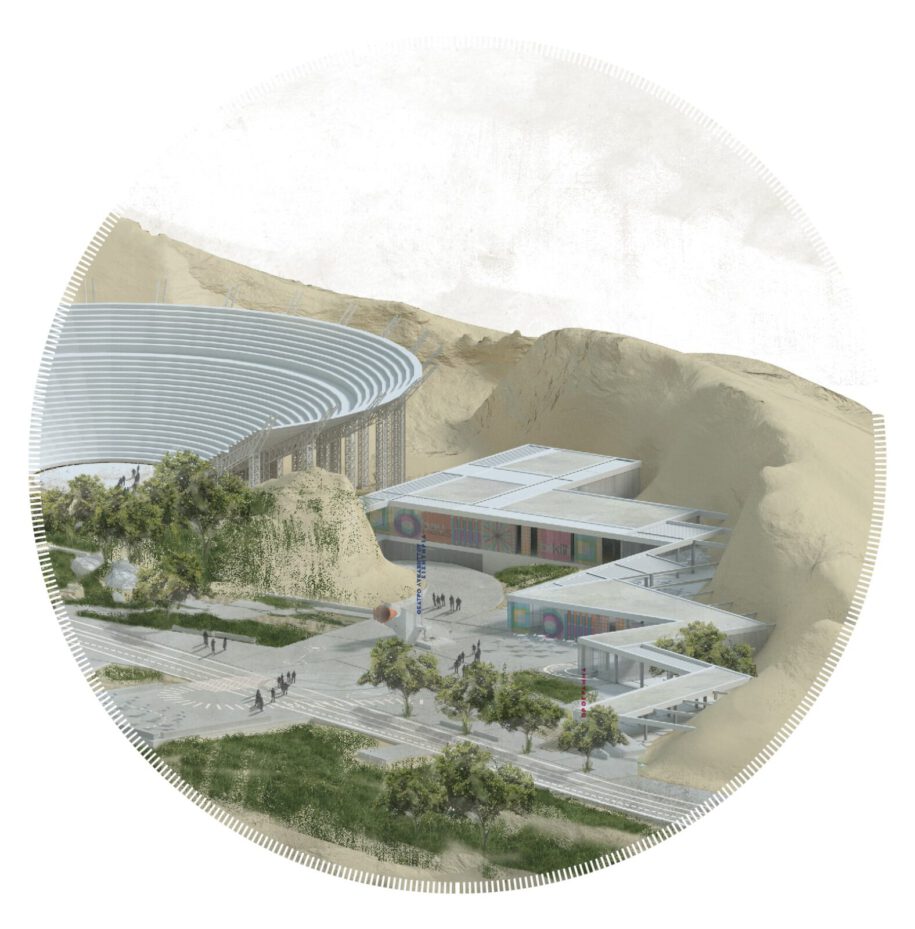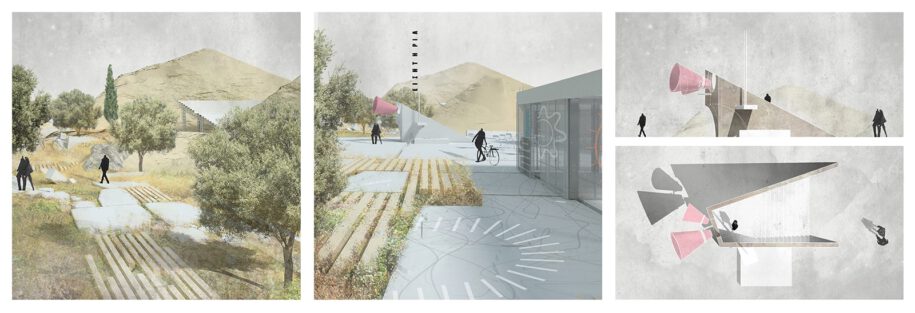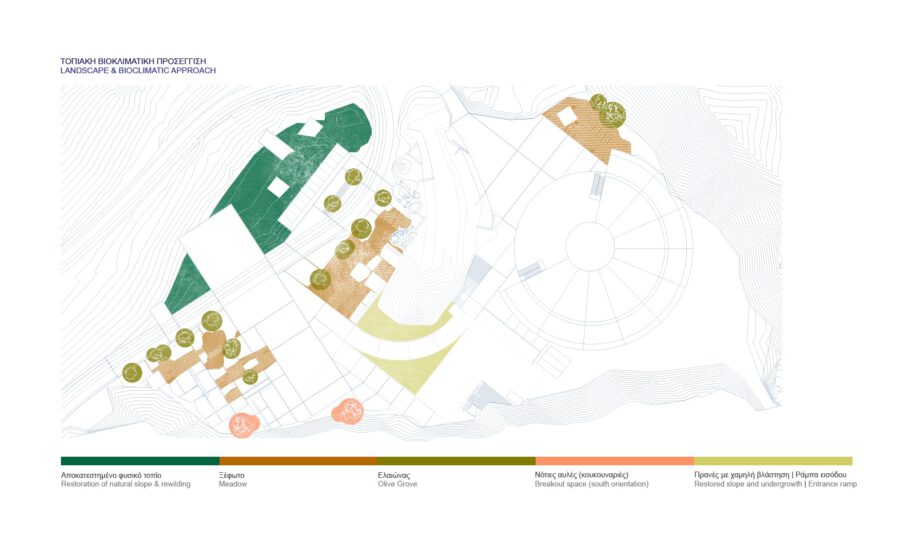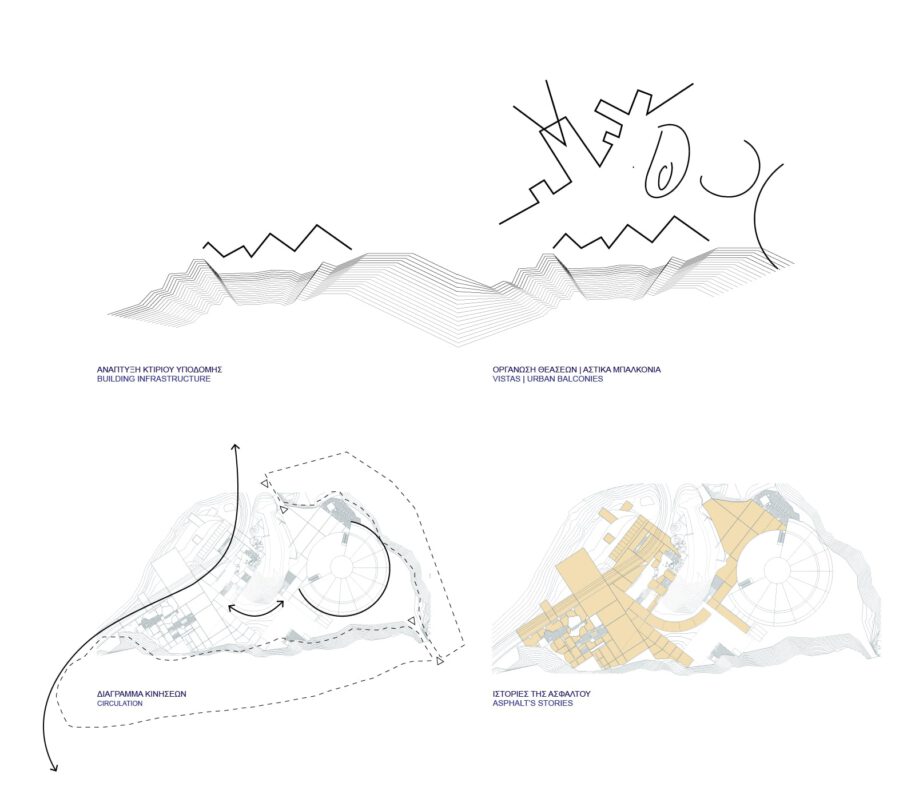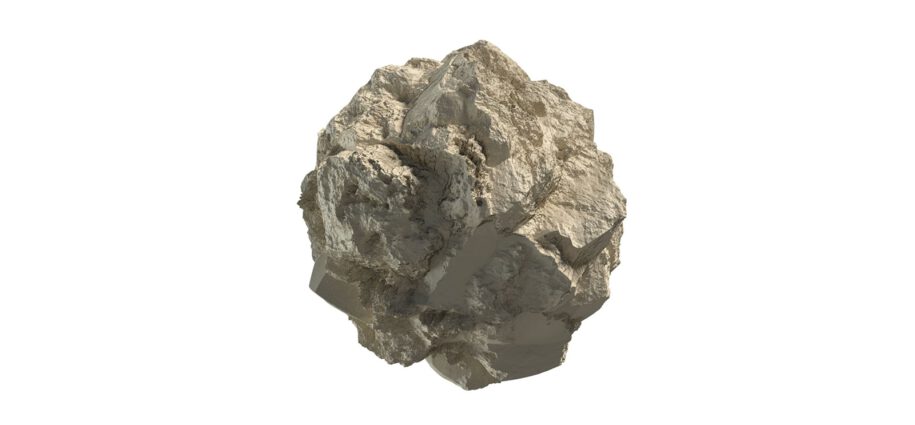Fatura Collaborative won 3rd prize at the open concept design architectural competition “LYCABETTUS PAN.ORAMA” concerning the design of the surrounding landscape areas and supporting infrastructure of Lycabettus Hill Theatre.
-text by the authors
Mount Lycabettus, a protagonist in the founding myth of Athens and an active quarry from antiquity until the 20th century, is one of the landmarks of the city’s urban and environmental history. In 1965, the Mount entered anew the city’s collective memory when Takis Zenetos designed the Theater of Lycabettus (1964-65) that added to its polysemous references outdoor concerts, shows and festivals. At the same time, we are also interested in a different set of stories enacted by multiple generations and cultures of Athens; that is, we are interested in the improvised and unplanned appropriations of the hill for stunting and wheelies, cruising and finding anonymous love, drinking beer with friends, eating street food, making graffiti, strolling with kids, gazing at the bewildering city in the hot summer nights, walking with dogs; and more recently health buffs jogging and doing yoga overlooking the water heaters, antennas, and roofs of Athenian apartment buildings.
Our intervention attempts to converse equally with all of the above individual and collective stories. It strives to highlight the complexity, ambiguity, and vibrant social history of the hill, which accommodates us all, maybe not at the same time or every day, but with respect and tolerance, not unlike the theater’s sonic landscape.
Our project creates a flexible, fully reversible and low-budget infrastructure which sits on a correspondingly dynamic and sustainable landscape intervention that preserves, highlights and updates the characteristics and history of the Mount and Theater of Lycabettus.
Drawing from Zenetos’ architecture, not only from his design of the Theater but also from his experimental settlements of Plakias and Aghia Galini (1966), all added structures to the surfaces of the hill are designed as a dynamic and fully reversible system. This infrastructural system stems from the stone of the old quarry and creates a continuous surface-screen, an interactive field that demarcates and protects the reclaimed public space of the former parking lot. This infrastructure organizes and houses the Theater’s auxiliary services and public amenities, freeing the areas adjacent to Zeneto’s project from any structures.
Simultaneously, the treatment of the landscape organizes a multifunctional urban space subject to constant change, that encourages unofficial, improvised, and unprogrammed actions and habitations by the city’s dwellers and visitors.
The fundamental rule that structures our proposal is that no material is removed from the hill’s proper and that every added structure must have the smallest possible environmental and architectural footprint.
The proposal preserves parts of the parking lot’s existing surfaces; reuses and recycles materials found on the hill; incorporates fragments and remnants in the new configurations as well as extends the natural ecosystem by rewilding portion of the area and by introducing local vegetation and a rainwater management system.
Facts & Credits
Competition Open concept design architectural competition “LYCABETTUS PAN.ORAMA”
Awards 3rd prize
Team Fatura Collaborative
Team members Alexandra Vougia, Theodossis Issaias, Platon Issaias, Elisavet Hasa, Chrysoula Korovesi
Collaborators Panos Demiris, Kelly Spanou (architects), Alkimos Papathanasiou (civil engineer), Andreas Zikos (biologist)
Το συνεργατικό γραφείο Fatura Collaborative απέσπασε το 3ο βραβείο στον ανοιχτό αρχιτεκτονικό διαγωνισμό προσχεδίων, μελέτης, υλοποίησης “ΛΥΚΑΒΗΤΤΟΣ ΠΑΝ.ΟΡΑΜΑ” που αφορά την διαμόρφωση του περιβάλλοντος χώρου και των υποστηρικτικών εγκαταστάσεων του Θεάτρου Λυκαβηττού που σχεδίασε το 1964-65 ο αρχιτέκτονας Τάκης Ζενέτος.
-κείμενο από τους δημιουργούς
O Λόφος του Λυκαβηττού, πρωταγωνιστής του καταστατικού μύθου της Αθήνας, αποτελεί τοπόσημο της πολεοδομικής και περιβαλλοντικής ιστορίας της πόλης. Το Θέατρο (1964-65) που σχεδιάζει ο Ζενέτος εντείνει τη σημασία του Βράχου στη συλλογική μνήμη της πόλης, με τις καλοκαιρινές συναυλίες, παραστάσεις και φεστιβάλ να αποτελούν πολύσημες αναφορές για διαφορετικές γενιές και κουλτούρες της Αθήνας.
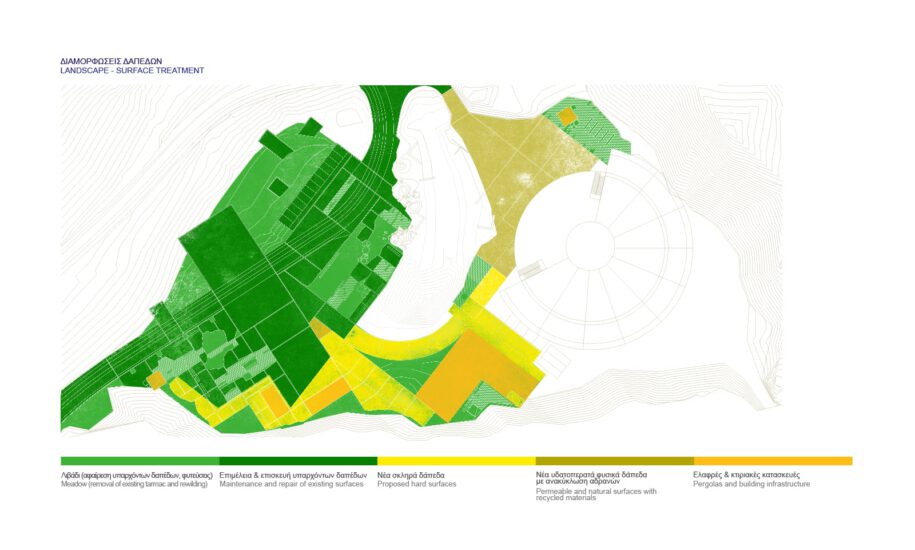
Η παρέμβασή μας συνδιαλέγεται ισότιμα και προσπαθεί να αναδείξει αυτή την πολυπλοκότητα, την αμφισημία, τη ζωντανή κοινωνική ιστορία του Λόφου, που μας χωράει όλες και όλους, ίσως όχι την ίδια στιγμή ή κάθε μέρα, αλλά με σεβασμό και ανεκτικότητα, σαν το ηχητικό τοπίο του θεάτρου.
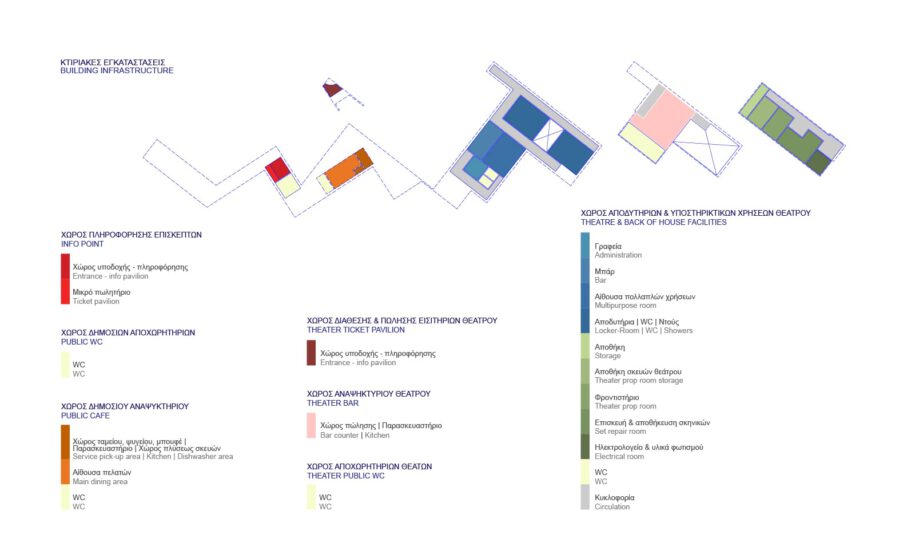
Πρωταρχική απόφασή μας υπήρξε η δημιουργία ενός δυναμικού, ευέλικτου, πλήρως αναστρέψιμου, οικολογικού και οικονομικού κτιρίου, το οποίο εντάσσεται σε μια αντίστοιχα δυναμική και βιώσιμη τοπιακή παρέμβαση που σέβεται, αναδεικνύει και επικαιροποιεί τα χαρακτηριστικά και την ιστορία του Αθηναϊκού τοπίου, του χώρου του Λόφου και του Θεάτρου του Λυκαβηττού.
Βασική επιλογή ήταν η απελευθέρωση του κτιρίου και του χώρου του Θεάτρου από κάθε άλλη αρχιτεκτονική κατασκευή, υπαρκτή ή νέα. Ο σκελετός του Ζενέτου, αποκατεστημένος, θα πρέπει να στέκει ελεύθερος, χωρίς προσθήκες και ασύμβατες κατασκευές όπως αυτές που βρίσκονται κάτω από το κοίλο. Κάτι τέτοιο προβλέπει άλλωστε και η εγκεκριμένη μελέτη αποκατάστασης του Θεάτρου, ενώ σαφώς παρότρυνε και ο αγωνοθέτης.
Στοιχεία έργου
Διαγωνισμός Ανοιχτός αρχιτεκτονικός διαγωνισμός προσχεδίων, μελέτης, υλοποίησης “ΛΥΚΑΒΗΤΤΟΣ ΠΑΝ.ΟΡΑΜΑ”
Διακρίσεις 3ο βραβείο
Ομάδα Μελέτης Συνεργατικό Γραφείο Φατούρα (Fatura Collaborative)
Μέλη ομάδας Αλεξάνδρα Βούγια, Θεοδόσης Ησαΐας, Πλάτων Ησαΐας, Χρυσούλα Κοροβέση, Ελισάβετ Χάσα
Συνεργάτες Πάνος Δεμίρης, Κέλλυ Σπανού (αρχιτέκτονες), Άλκιμος Παπαθανασίου (πολιτικός μηχανικός), Ανδρέας Ζήκος (βιολόγος)
READ ALSO: Sounds of the Hill: School of Music in Ioannina |Diploma thesis by Nastazia Avgoustidou, Vasilis Katsantonis and Thodoris Sioutis
