The extension is part of a set of buildings on the site of a former village brickyard. It is added to the existing house of a former brickmaster – this house was restored in the mid-nineteens. The brick kiln, which was in a ruinous state, was rebuilt into a studio 10 years ago. After WWII, when the production of bricks was closed, an orchard was set up on the site. The project was completed in 2018 by Architekti B.K.P.Š.
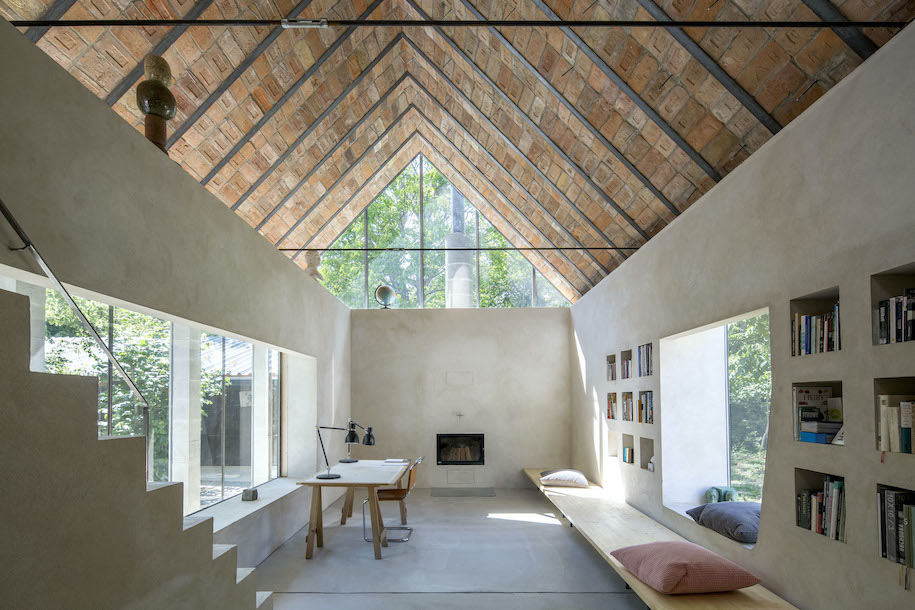
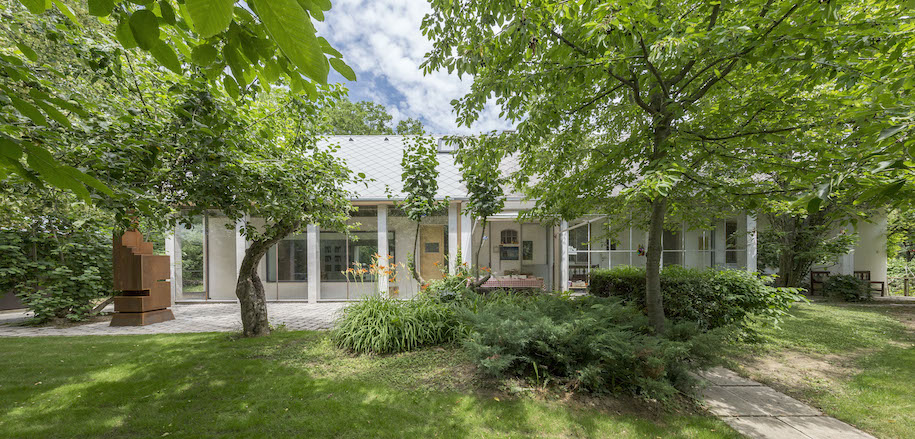
The original brickmaster´s house was a typical portico country style with pitched roof. Portico house was actually a wise scheme – as vernacular houses used to be. Portico attached to the longitudinal main volume was a distinctive and practical feature on interface of exterior and interior of the house. Apart from natural protection of this frequented zone it regulates different effects of summer and winter sunshine energy on the mass of the masonry.
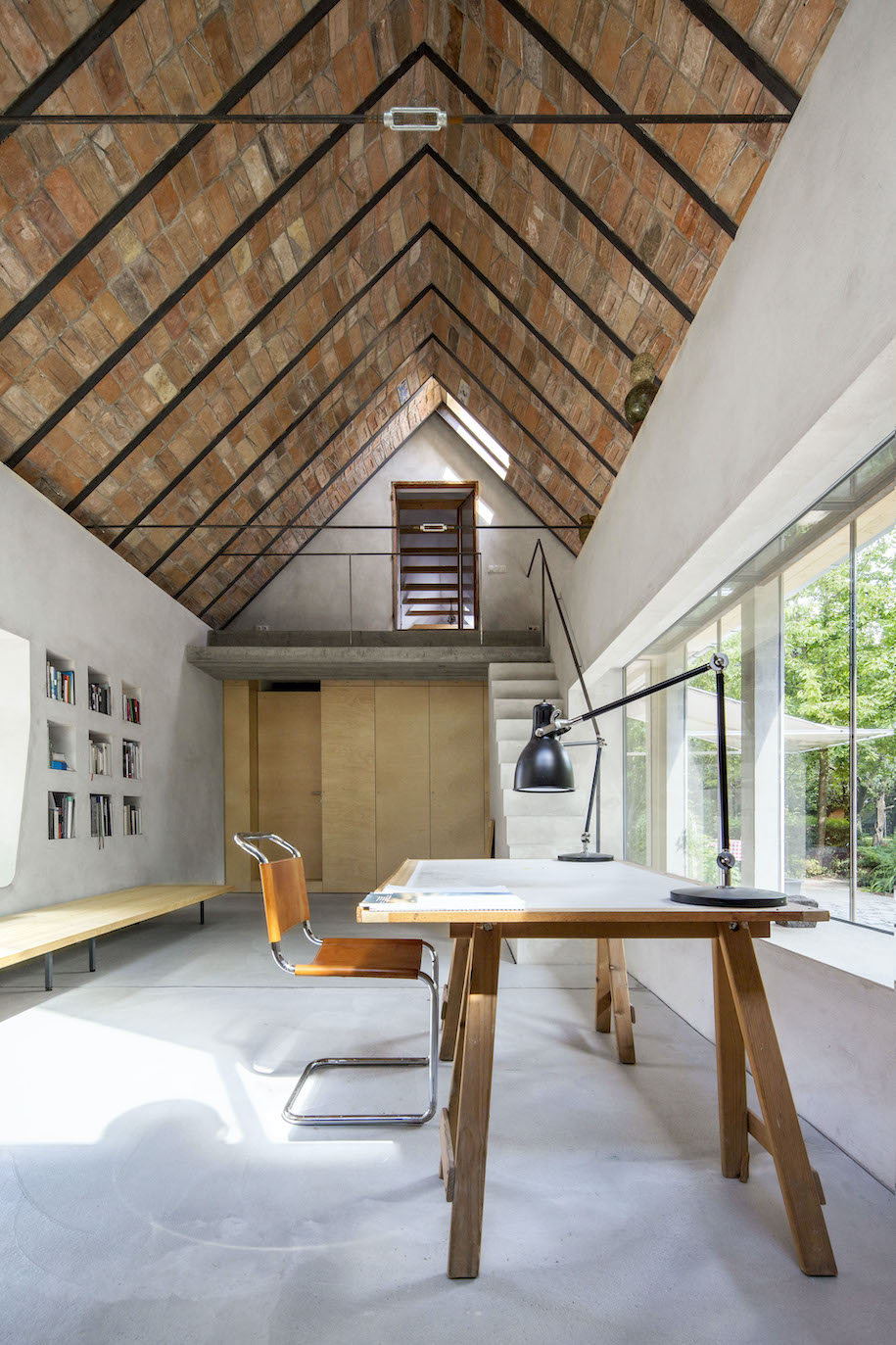
Extension is actually a prolongation of the silhouette of the existing house inclusive its portico. It subordinates to the existing cross-figure, but inside it is a radically different space concept. It is an open space scheme without the usual ceiling separating living area from the attic. The new living room of modest floor area is equipped with generous space experience.
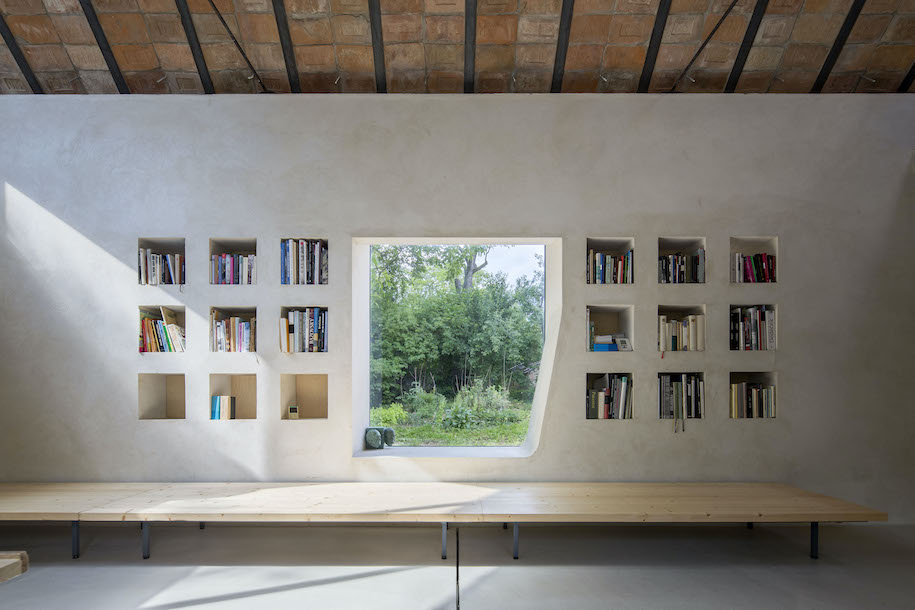
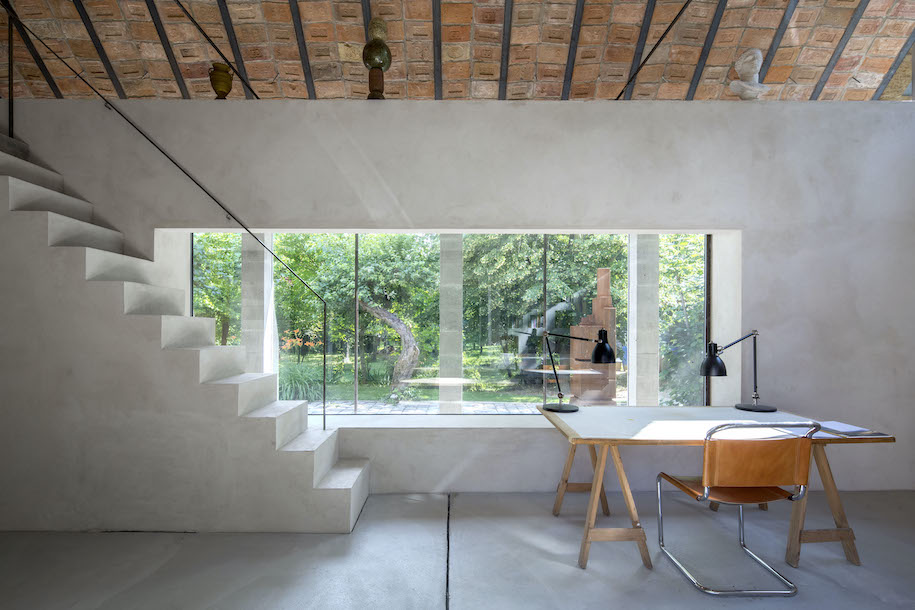
The roof truss could be interpreted as a scheme of typical rafter construction or as a structural scheme of two mutually supportive sloping slabs. All the bricks used in the roof truss are marked after their origin. More than 2/3 had been manufactured by this former brickyard, the rest originates from the vanished brick kilns of the nearby region. Decorative mosaic like appearance of this roof truss is derived from different shades and ragged surfaces, which are typical for handmade bricks production. Empora gallery is inserted in the dividing line of the existing house and its new extension – it serves as a connection to the existing attic.
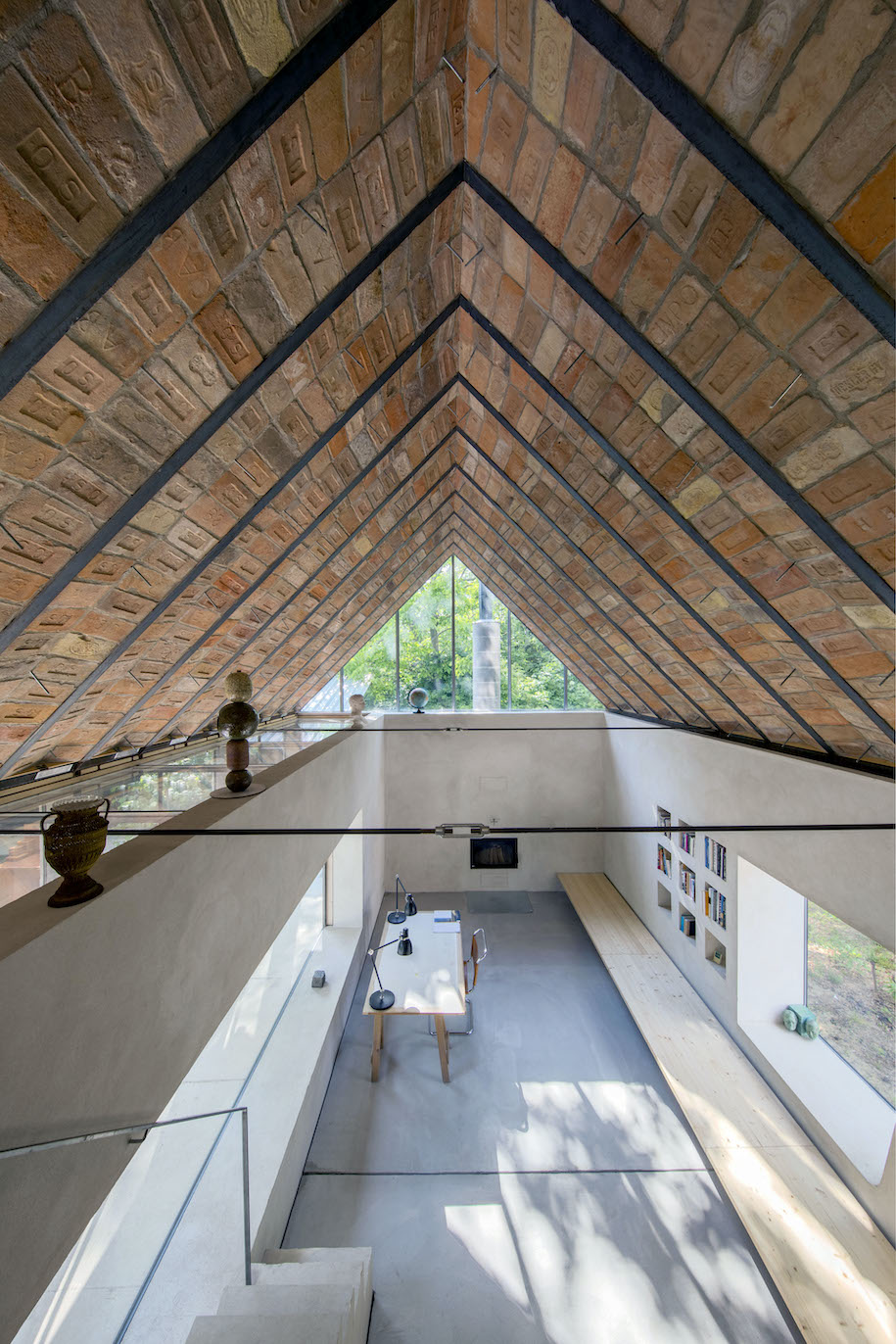
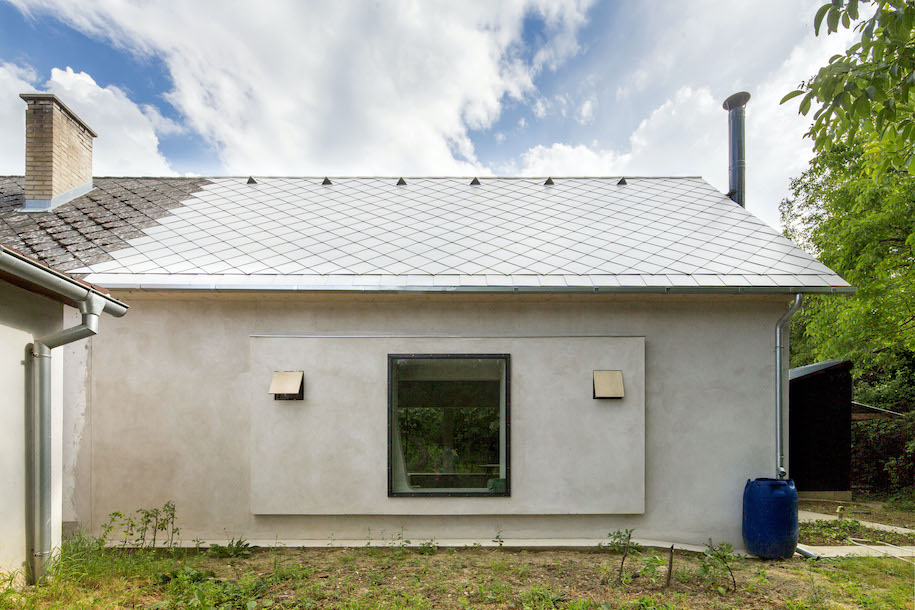
The walls made of brick blocks are outside and inside plastered with classic lime plaster without top coating. Other materials of this extension are also left without further surface treatment – concrete of the floor and of empora, precast concrete blocks of the portico columns and of the chimney, steel beams and profiles etc. In certain sense it is a finished-unfinished building.
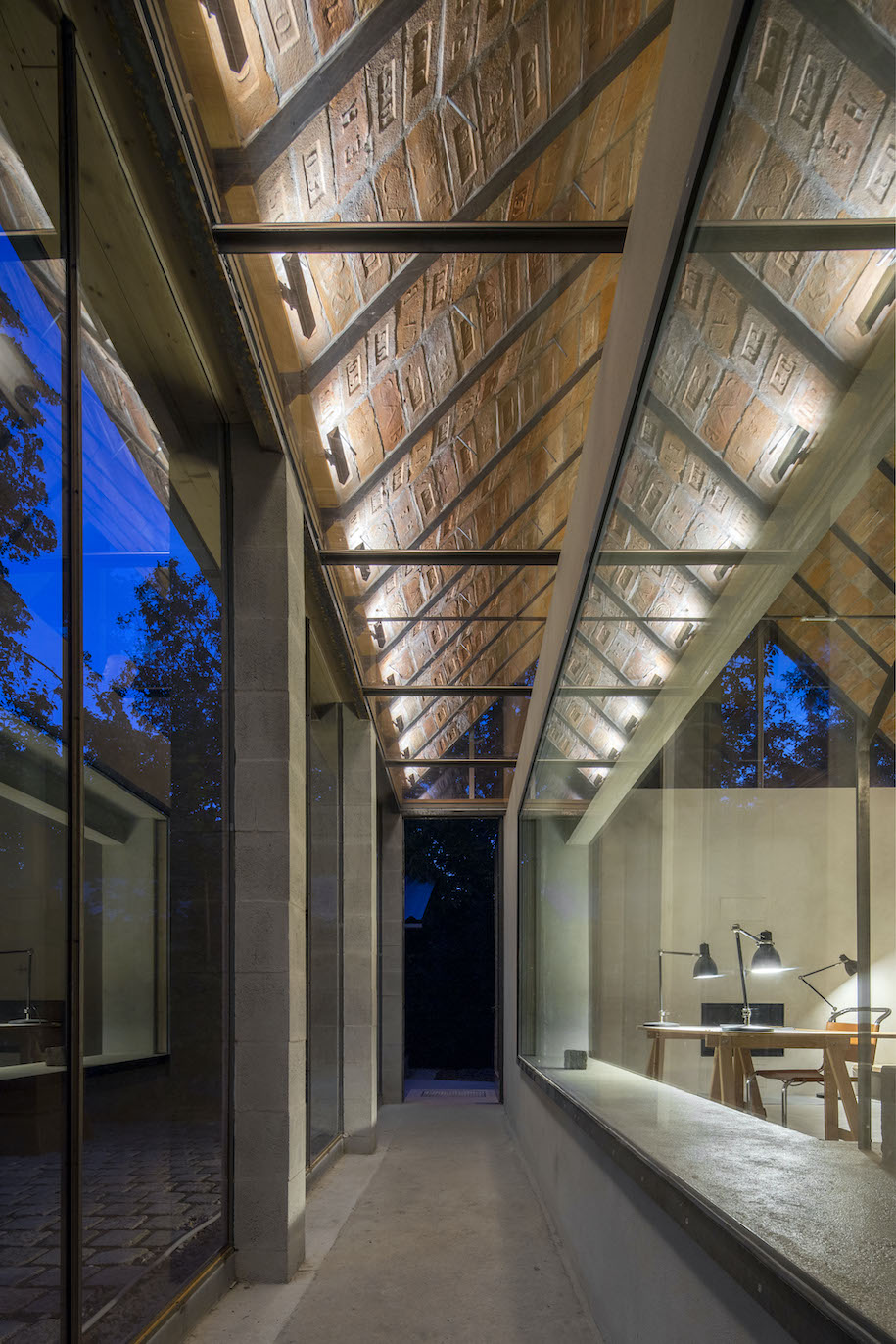
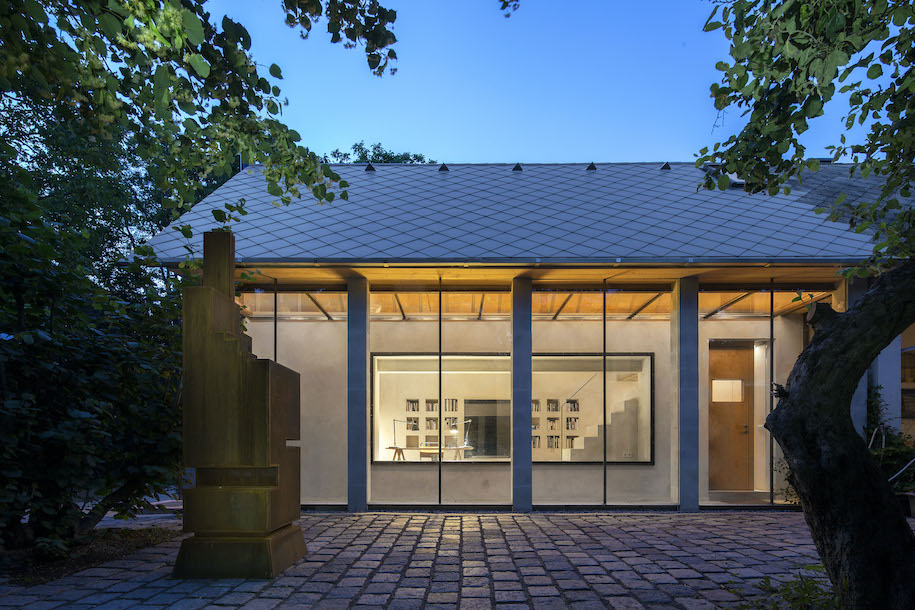
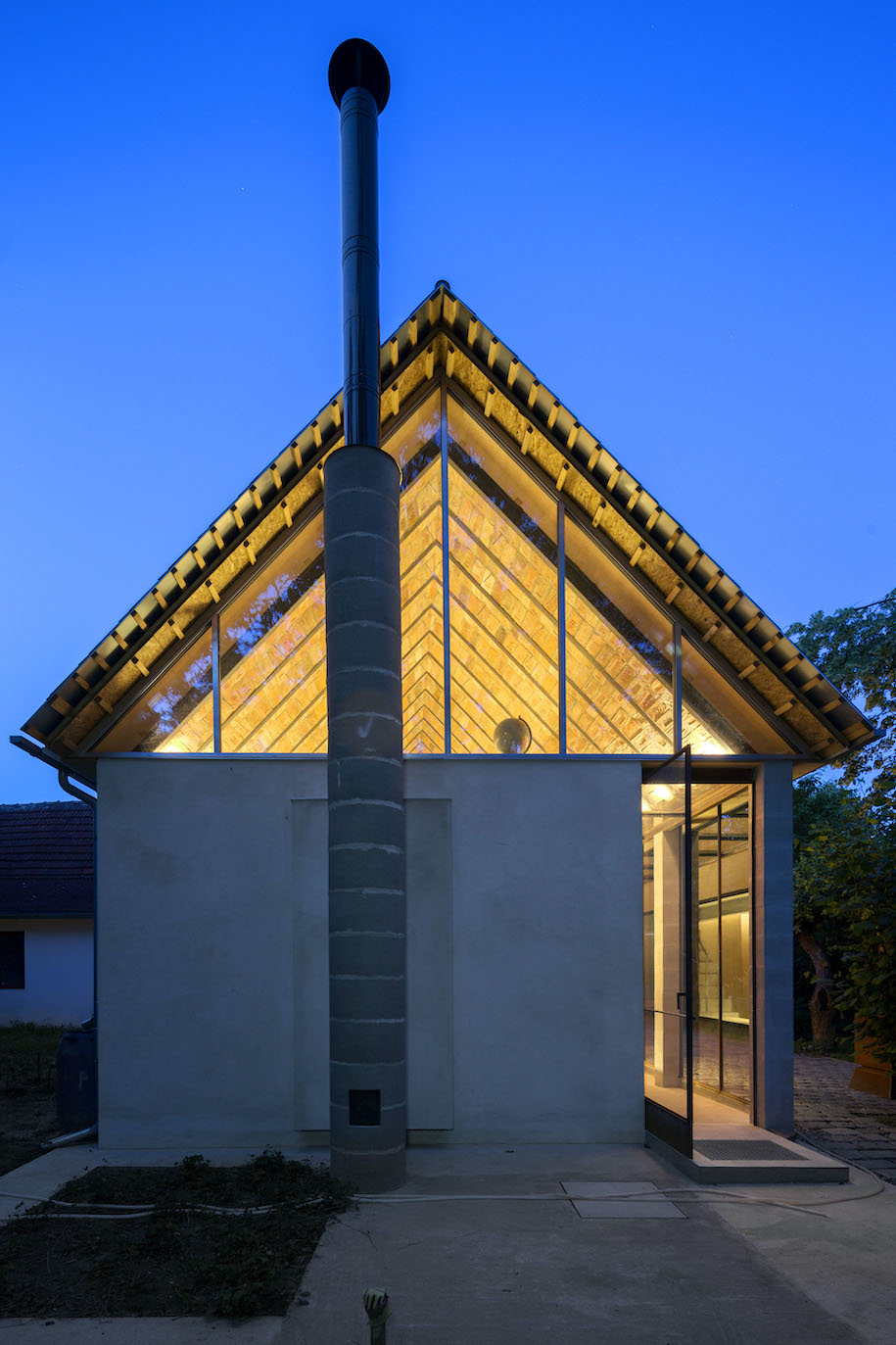
Massive roof truss structure improves substantially the accumulation characteristics of this building. It does radically reduce the thermal fluctuation in the interior, which is a classical difficulty of the usually constructed roof trusses. Closable glased portico serves as a buffer clima zone for most of the year. This extension is a particular homage to the culture of a craft of brickmaking.
Drawings


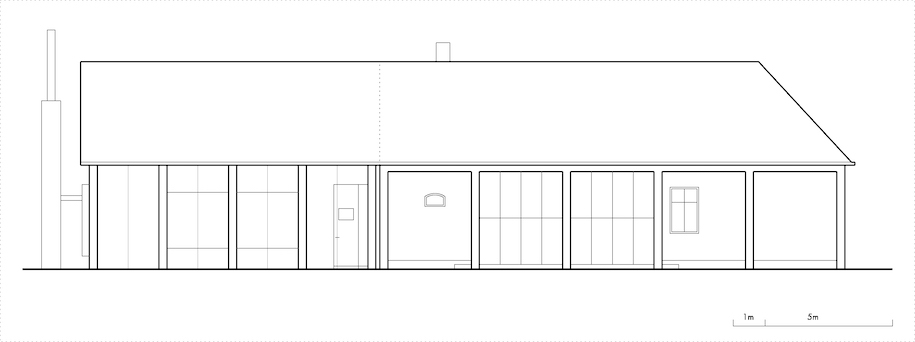
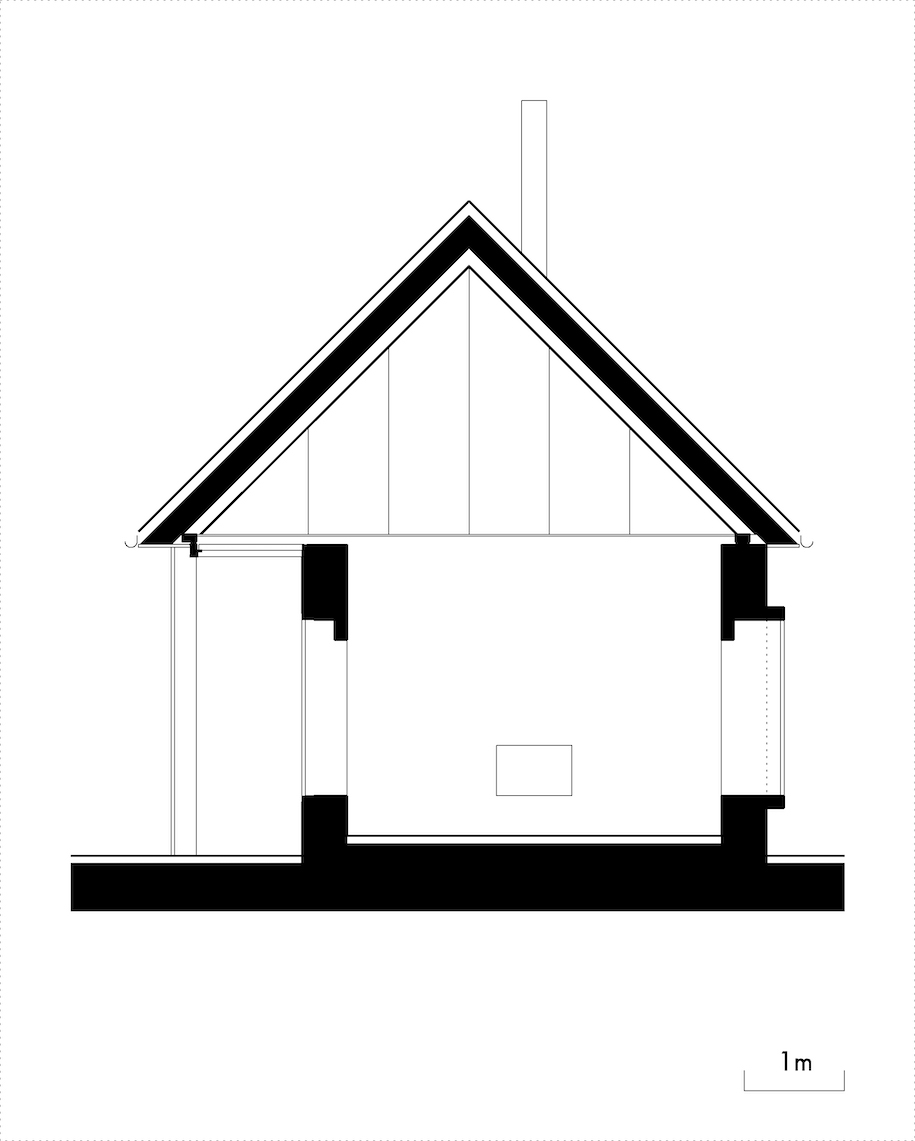
Studio Description
Architekti B.K.P.Š. studio was founded in Bratislava in 1991. The range of our projects includes almost all typological tasks – family houses, apartments, mix-used buildings, buildings of culture and finances. Our portfolio consists of new-buildings, conversions, renewals of listed buildings, interiors, city planning. The size of the studio varies between 8 to 20 employees. The most prominent projects of our studio are Slovak National Theatre, National Bank of Slovakia, Embassy of Slovak Republic in Berlin, renewal and extension of Slovak National Gallery.
Facts & Credits
Project Title Extension of an old family house
Architecture Firm Architekti B.K.P.Š. author Pavol Paňák
Firm Location Nobelova 34, Vodná veža, Bratislava, Slovakia
Completion Year 2018
Gross Built Area 54 m2
Project location Čachtice, Slovakia
Lead Architects Pavol Paňák, Martin Kusý st.
Photo credits Tomáš Manina
Design Team Pavol Paňák, Július Vass, Beáta Paňáková
Client Pavol Paňák
READ ALSO: Alberto Campo Baeza created a concrete cube tomb full of light in Venice