W for `Walk`, manifesting the pedestrian and stroll character of the GSP new design
V for `View`, focusing on the visual interaction between the users and the city through the change of viewing levels and angles provided by the elevated landscape and walkway W for `Watch`, for the multiple events that can take place in the slopes and plateaus of the urban GSP landforms
P for `Play`, as both summarizing theme/hand stroke for the delineation of the design and the fnal spirit we want to input into the new identity of the urban GSP place in accordance with the historic essence of its past identity as it is written in the city`s collective memory
The northbound movement on the Alea is received at the West Node. The node evolves into an elevated landscape and path, crossing above the main Square’s diagonal movement (from Evagorou Avenue towards the Theater). The overpass unfolds dancingly offering observation to all directions and interesting rest places before climbing down the hilly formation of the East Node and back to the Alea. The whole overpass is dedicated to people strolling and kids playing giving a 3d experience in an otherwise fat cityscape. To achieve this the building type of Subway Stations is engaged as an equivalent prototype where the public space (square) fows underground into the first subterranean level -the distribution and information level-before the branching down to the platforms/parking sectors.
Components -a diagonal movement is introduced, following the shortest direction from walled city centre to the Theatre entrance, extending the neighborhood geometrical pattern into the site. -anchoring the synthesis with two fxed nodes, as elevated places at the two corners: (i) an elevated plateaux at the Evagorou and Afxentiou junction receives the movement from south towards the centre and (ii) the existing densely planted area is utilized and transformed into a hilly formation that ofers secluded sloping sides to the East. -bridging the two nodes over the central part of the square with a wandering elevated landscape, to create a central shaded area below. -creating a bifold landscape: (i) the lower street level main square with its urban character and densely shaded central spine, (ii) the upper level wandering overpass landscape suitable for for strolling, jogging, relaxing and observing. -inhabiting the main square with the program’s main commercial and other uses under the unifying shelter the overpass and the pergola-like wings provide.
Shade and shadow Experiencing exterior spaces in Cyprus` Mediterranean climate is an experience of multiple shade and shadow manifestations. Shades of various densities and shadows of varying patterns are to be orchestrated as the central material of the composition to create a protected urban exterior space sheltered from the direct sunlight, creating appropriate microclimate for all-day activities. Glass foor (conveying natural light to basement), water, timber decking, stone paved areas and soft landscape, interchange and etch each other, fnally composing an energetic playful urban square that directly connects new Alea to the Theater.
Underground Parking An active livable inner urban space, where a part of the people`s journey to and from their everyday destinations takes place, is what a parking structure of this scale should be, not merely a functional effective temporary underground storage of 1500 cars. To achieve this the building type of Subway Stations is engaged as an equivalent prototype where the public space (square) fows underground into the first subterranean level -the distribution and information level-before the branching down to the platforms/parking sectors. A linear core in the form of five storey high glass prism bisects as a light shaft all parking levels both vertically and horizontally. Thus an orientation focal core is created, containing the main vertical circulation of people and directing daylight down to all levels. After the control points at level -1, parking circulation rolls down smoothly through ramped parking sections, to all levels. Efcient exit is achieved with separate exit ramps at both sectors.
ERGO 7 ARCHITECTS -Stratis Papadopoulos , Mary Dalkafouki & Associates Fok.Negri 53, 117 43, Athens www.ergo7.gr
Garyfalia Pitsaki, Architect NTUA, MA TU DELFT www.galigulas.wordp
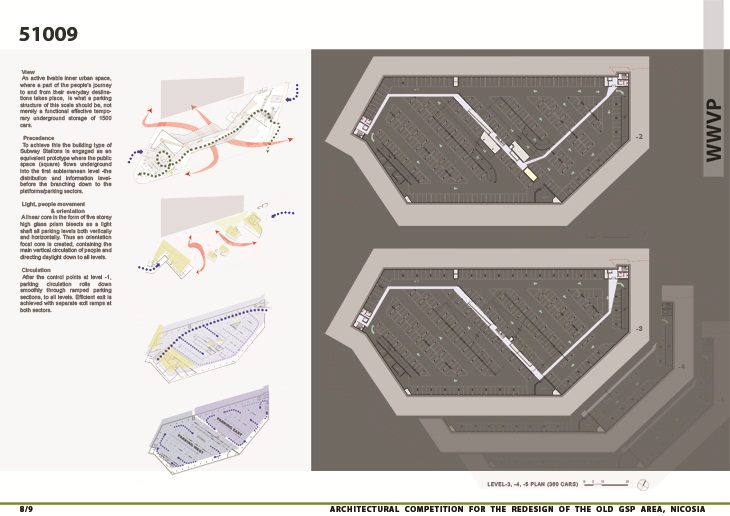 ARCHITECTURAL OFCE: ERGO 7 ARCHITECTS -STRATIS PAPADOPOULOS , MARY DALKAFOUKI & ASSOCIATES PROJECT ARCHITECT: GARYFALIA PITSAKI, ARCHITECT NTUA, MA TU DELFT PROJECT TEAM: CHYSOULA DIMITRAKOPOULOU, VASILIKI BEI
ARCHITECTURAL OFCE: ERGO 7 ARCHITECTS -STRATIS PAPADOPOULOS , MARY DALKAFOUKI & ASSOCIATES PROJECT ARCHITECT: GARYFALIA PITSAKI, ARCHITECT NTUA, MA TU DELFT PROJECT TEAM: CHYSOULA DIMITRAKOPOULOU, VASILIKI BEI 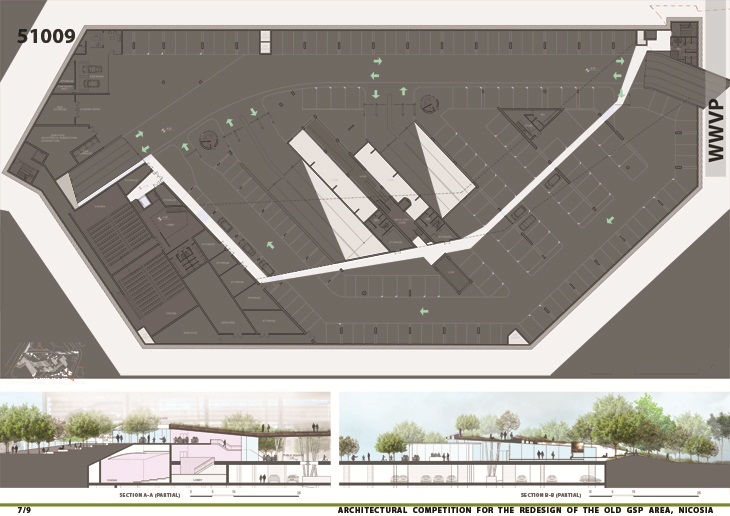 ARCHITECTURAL OFCE: ERGO 7 ARCHITECTS -STRATIS PAPADOPOULOS , MARY DALKAFOUKI & ASSOCIATES PROJECT ARCHITECT: GARYFALIA PITSAKI, ARCHITECT NTUA, MA TU DELFT
ARCHITECTURAL OFCE: ERGO 7 ARCHITECTS -STRATIS PAPADOPOULOS , MARY DALKAFOUKI & ASSOCIATES PROJECT ARCHITECT: GARYFALIA PITSAKI, ARCHITECT NTUA, MA TU DELFT 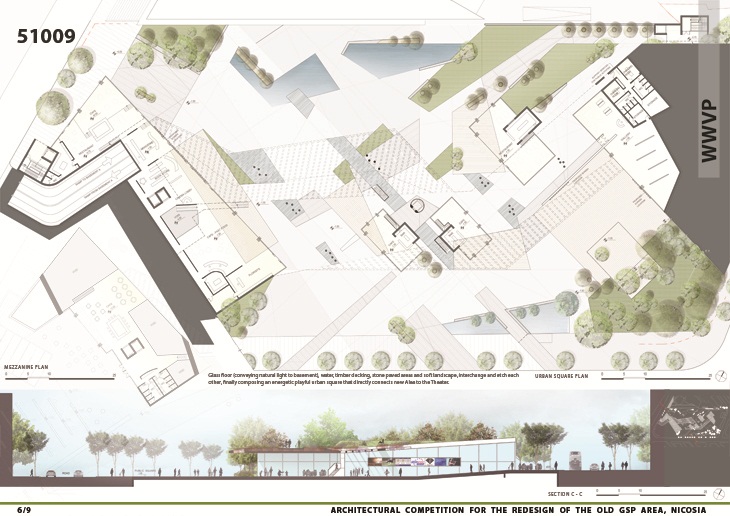 ARCHITECTURAL OFCE: ERGO 7 ARCHITECTS -STRATIS PAPADOPOULOS , MARY DALKAFOUKI & ASSOCIATES PROJECT ARCHITECT: GARYFALIA PITSAKI, ARCHITECT NTUA, MA TU DELFT
ARCHITECTURAL OFCE: ERGO 7 ARCHITECTS -STRATIS PAPADOPOULOS , MARY DALKAFOUKI & ASSOCIATES PROJECT ARCHITECT: GARYFALIA PITSAKI, ARCHITECT NTUA, MA TU DELFT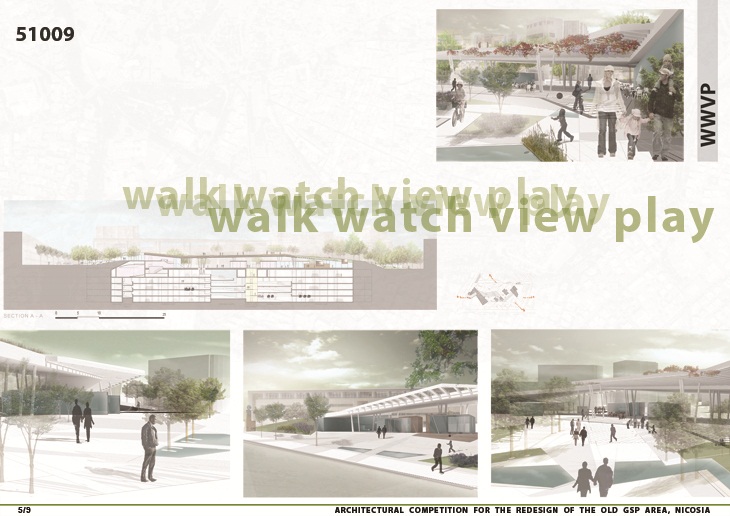 ARCHITECTURAL OFCE: ERGO 7 ARCHITECTS -STRATIS PAPADOPOULOS , MARY DALKAFOUKI & ASSOCIATES PROJECT ARCHITECT: GARYFALIA PITSAKI, ARCHITECT NTUA, MA TU DELFT
ARCHITECTURAL OFCE: ERGO 7 ARCHITECTS -STRATIS PAPADOPOULOS , MARY DALKAFOUKI & ASSOCIATES PROJECT ARCHITECT: GARYFALIA PITSAKI, ARCHITECT NTUA, MA TU DELFT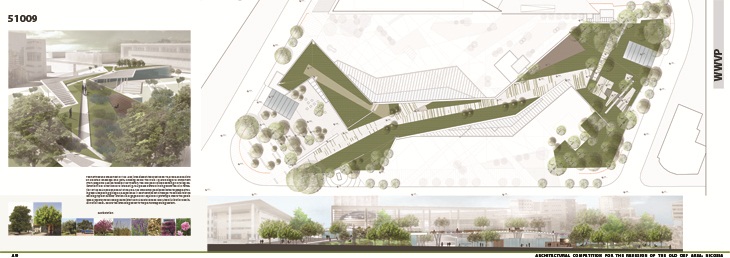 ARCHITECTURAL OFCE: ERGO 7 ARCHITECTS -STRATIS PAPADOPOULOS , MARY DALKAFOUKI & ASSOCIATES PROJECT ARCHITECT: GARYFALIA PITSAKI, ARCHITECT NTUA, MA TU DELFT
ARCHITECTURAL OFCE: ERGO 7 ARCHITECTS -STRATIS PAPADOPOULOS , MARY DALKAFOUKI & ASSOCIATES PROJECT ARCHITECT: GARYFALIA PITSAKI, ARCHITECT NTUA, MA TU DELFT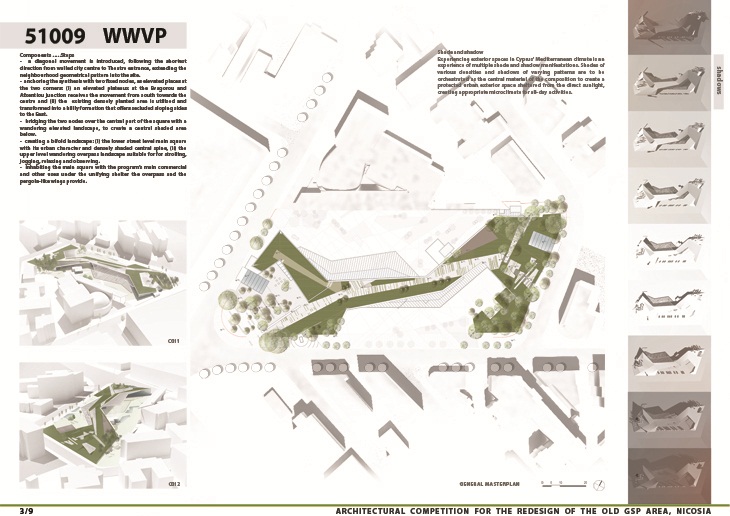 ARCHITECTURAL OFCE: ERGO 7 ARCHITECTS -STRATIS PAPADOPOULOS , MARY DALKAFOUKI & ASSOCIATES PROJECT ARCHITECT: GARYFALIA PITSAKI, ARCHITECT NTUA, MA TU DELFT
ARCHITECTURAL OFCE: ERGO 7 ARCHITECTS -STRATIS PAPADOPOULOS , MARY DALKAFOUKI & ASSOCIATES PROJECT ARCHITECT: GARYFALIA PITSAKI, ARCHITECT NTUA, MA TU DELFT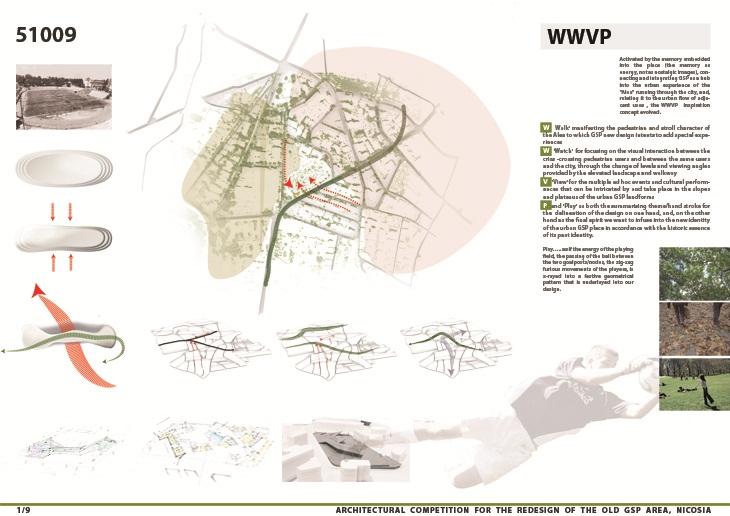 ARCHITECTURAL OFCE: ERGO 7 ARCHITECTS -STRATIS PAPADOPOULOS , MARY DALKAFOUKI & ASSOCIATES PROJECT ARCHITECT: GARYFALIA PITSAKI, ARCHITECT NTUA, MA TU DELFT
ARCHITECTURAL OFCE: ERGO 7 ARCHITECTS -STRATIS PAPADOPOULOS , MARY DALKAFOUKI & ASSOCIATES PROJECT ARCHITECT: GARYFALIA PITSAKI, ARCHITECT NTUA, MA TU DELFT ARCHITECTURAL OFCE: ERGO 7 ARCHITECTS -STRATIS PAPADOPOULOS , MARY DALKAFOUKI & ASSOCIATES PROJECT ARCHITECT: GARYFALIA PITSAKI, ARCHITECT NTUA, MA TU DELFT
ARCHITECTURAL OFCE: ERGO 7 ARCHITECTS -STRATIS PAPADOPOULOS , MARY DALKAFOUKI & ASSOCIATES PROJECT ARCHITECT: GARYFALIA PITSAKI, ARCHITECT NTUA, MA TU DELFT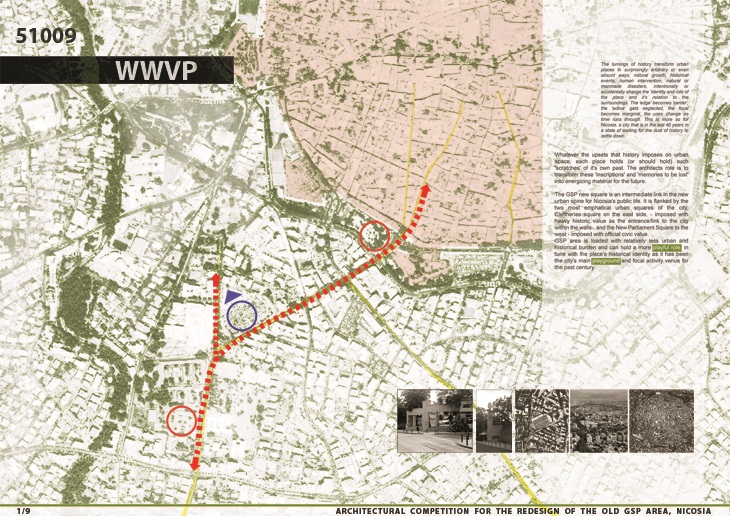 ARCHITECTURAL OFCE: ERGO 7 ARCHITECTS -STRATIS PAPADOPOULOS , MARY DALKAFOUKI & ASSOCIATES PROJECT ARCHITECT: GARYFALIA PITSAKI, ARCHITECT NTUA, MA TU DELFT
ARCHITECTURAL OFCE: ERGO 7 ARCHITECTS -STRATIS PAPADOPOULOS , MARY DALKAFOUKI & ASSOCIATES PROJECT ARCHITECT: GARYFALIA PITSAKI, ARCHITECT NTUA, MA TU DELFT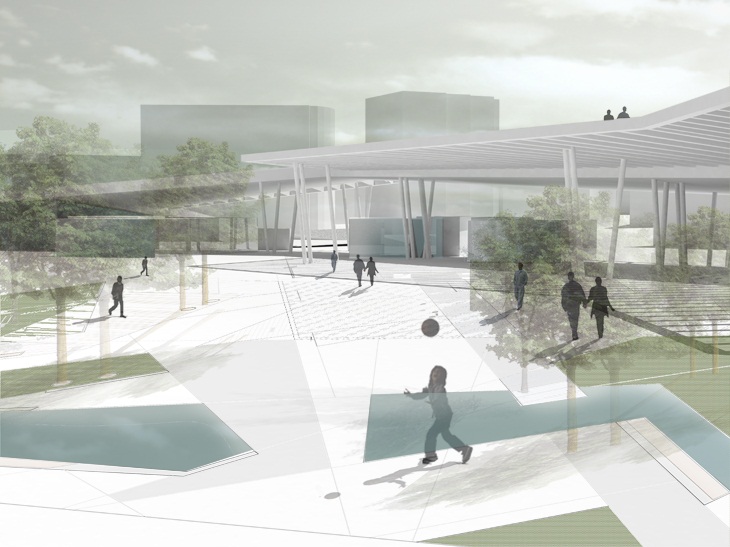 ARCHITECTURAL OFCE: ERGO 7 ARCHITECTS -STRATIS PAPADOPOULOS , MARY DALKAFOUKI & ASSOCIATES PROJECT ARCHITECT: GARYFALIA PITSAKI, ARCHITECT NTUA, MA TU DELFT
ARCHITECTURAL OFCE: ERGO 7 ARCHITECTS -STRATIS PAPADOPOULOS , MARY DALKAFOUKI & ASSOCIATES PROJECT ARCHITECT: GARYFALIA PITSAKI, ARCHITECT NTUA, MA TU DELFT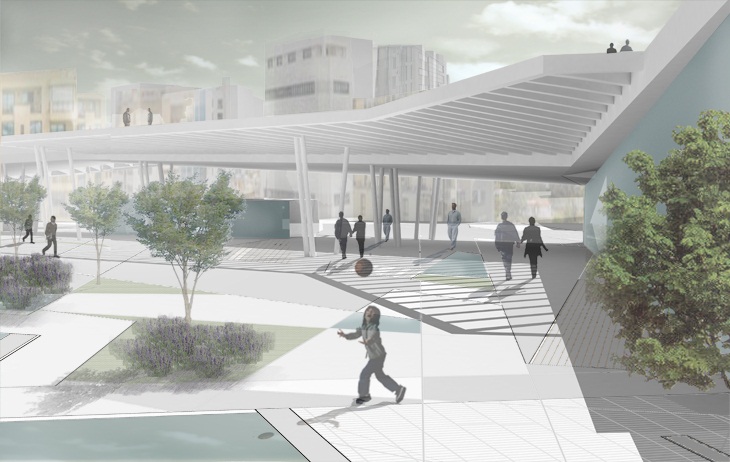 ARCHITECTURAL OFCE: ERGO 7 ARCHITECTS -STRATIS PAPADOPOULOS , MARY DALKAFOUKI & ASSOCIATES PROJECT ARCHITECT: GARYFALIA PITSAKI, ARCHITECT NTUA, MA TU DELFT
ARCHITECTURAL OFCE: ERGO 7 ARCHITECTS -STRATIS PAPADOPOULOS , MARY DALKAFOUKI & ASSOCIATES PROJECT ARCHITECT: GARYFALIA PITSAKI, ARCHITECT NTUA, MA TU DELFT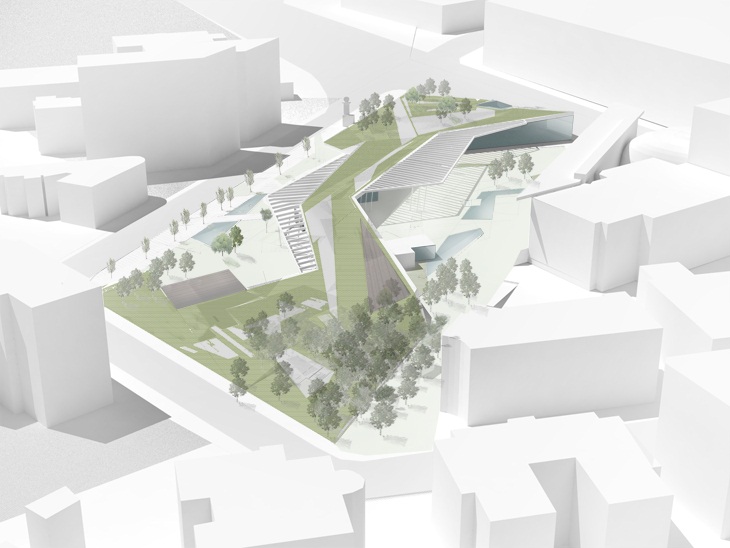 ARCHITECTURAL OFCE: ERGO 7 ARCHITECTS -STRATIS PAPADOPOULOS , MARY DALKAFOUKI & ASSOCIATES PROJECT ARCHITECT: GARYFALIA PITSAKI, ARCHITECT NTUA, MA TU DELFT
ARCHITECTURAL OFCE: ERGO 7 ARCHITECTS -STRATIS PAPADOPOULOS , MARY DALKAFOUKI & ASSOCIATES PROJECT ARCHITECT: GARYFALIA PITSAKI, ARCHITECT NTUA, MA TU DELFT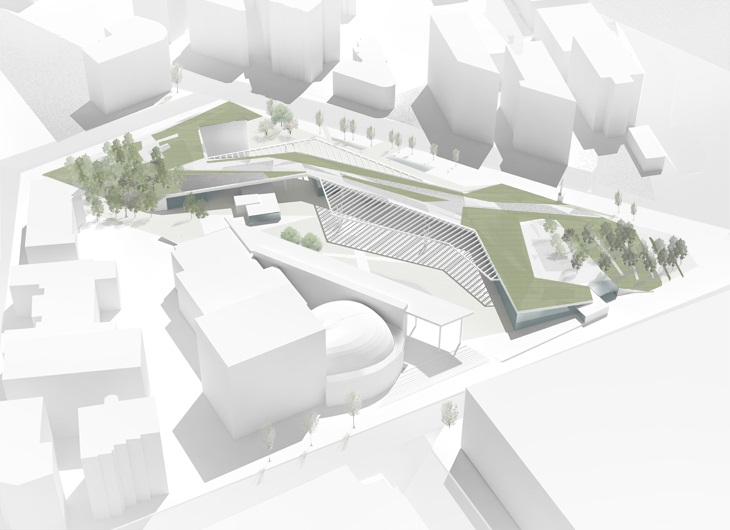 ARCHITECTURAL OFCE: ERGO 7 ARCHITECTS -STRATIS PAPADOPOULOS , MARY DALKAFOUKI & ASSOCIATES PROJECT ARCHITECT: GARYFALIA PITSAKI, ARCHITECT NTUA, MA TU DELFT
ARCHITECTURAL OFCE: ERGO 7 ARCHITECTS -STRATIS PAPADOPOULOS , MARY DALKAFOUKI & ASSOCIATES PROJECT ARCHITECT: GARYFALIA PITSAKI, ARCHITECT NTUA, MA TU DELFTREAD ALSO: IN SITU ΩΔΗ / ΤΟΥ ΤΗΛΕΜΑΧΟΥ ΑΝΔΡΙΑΝΟΠΟΥΛΟΥ