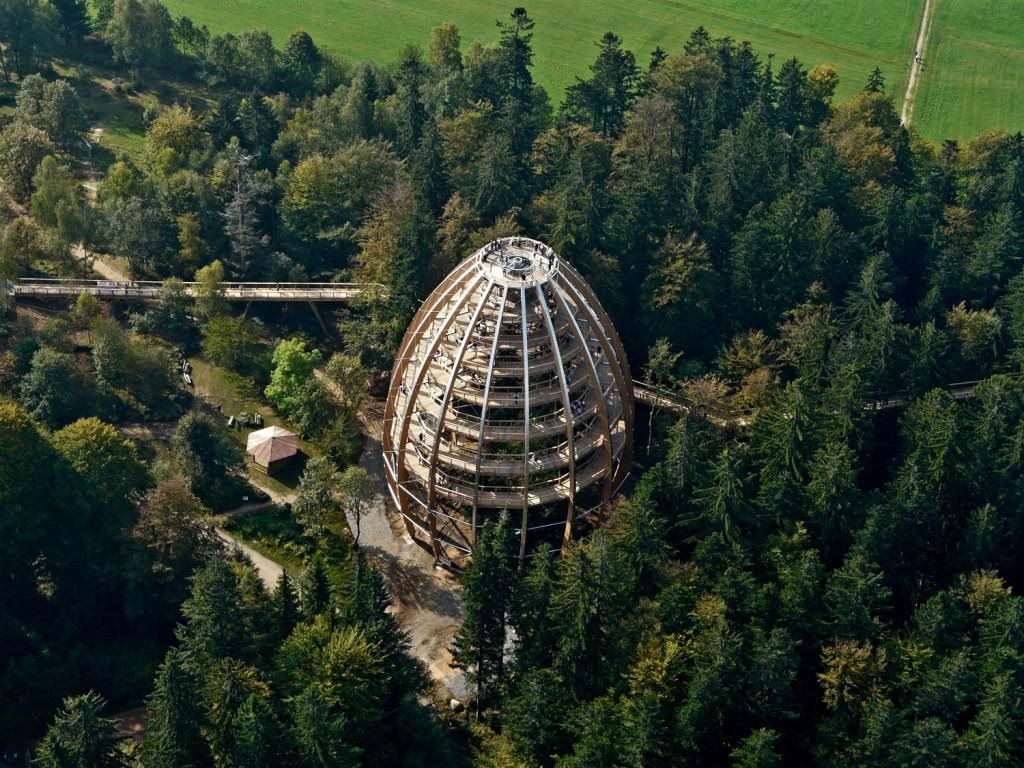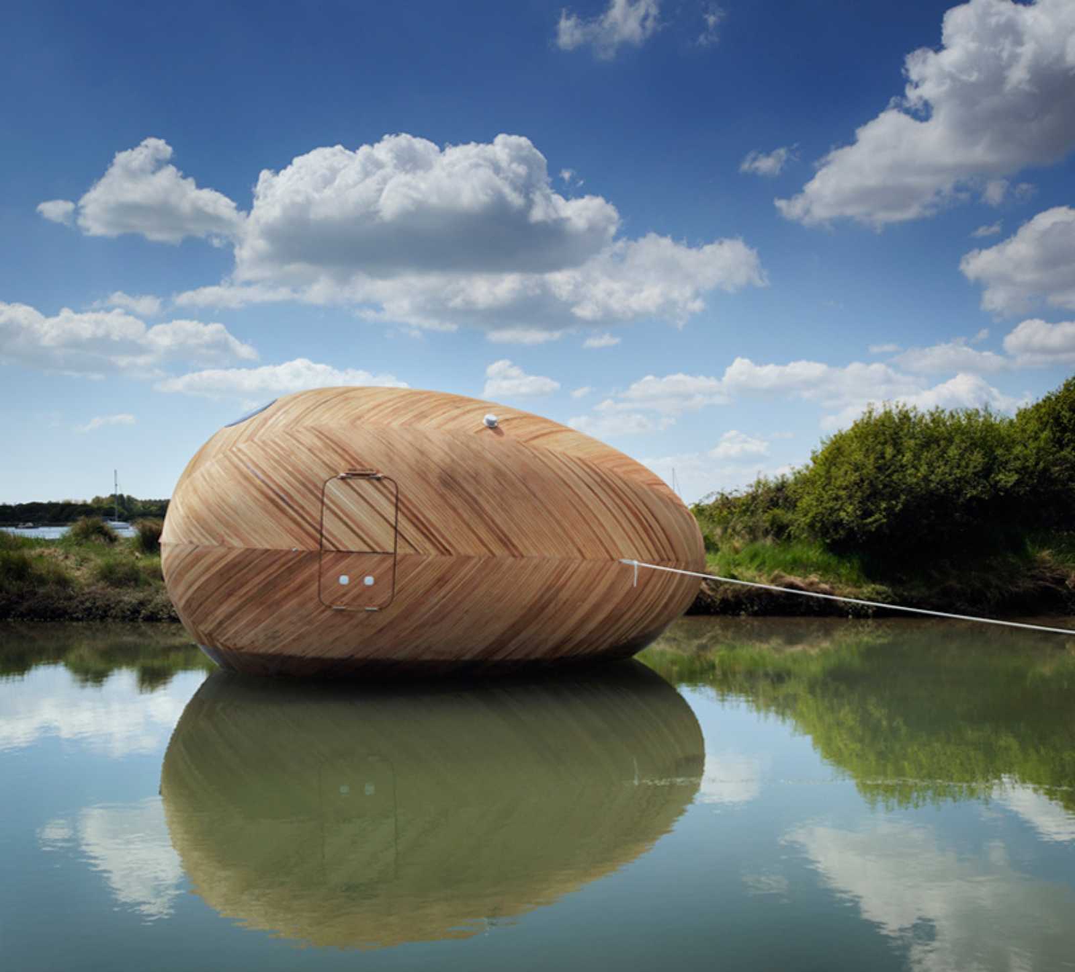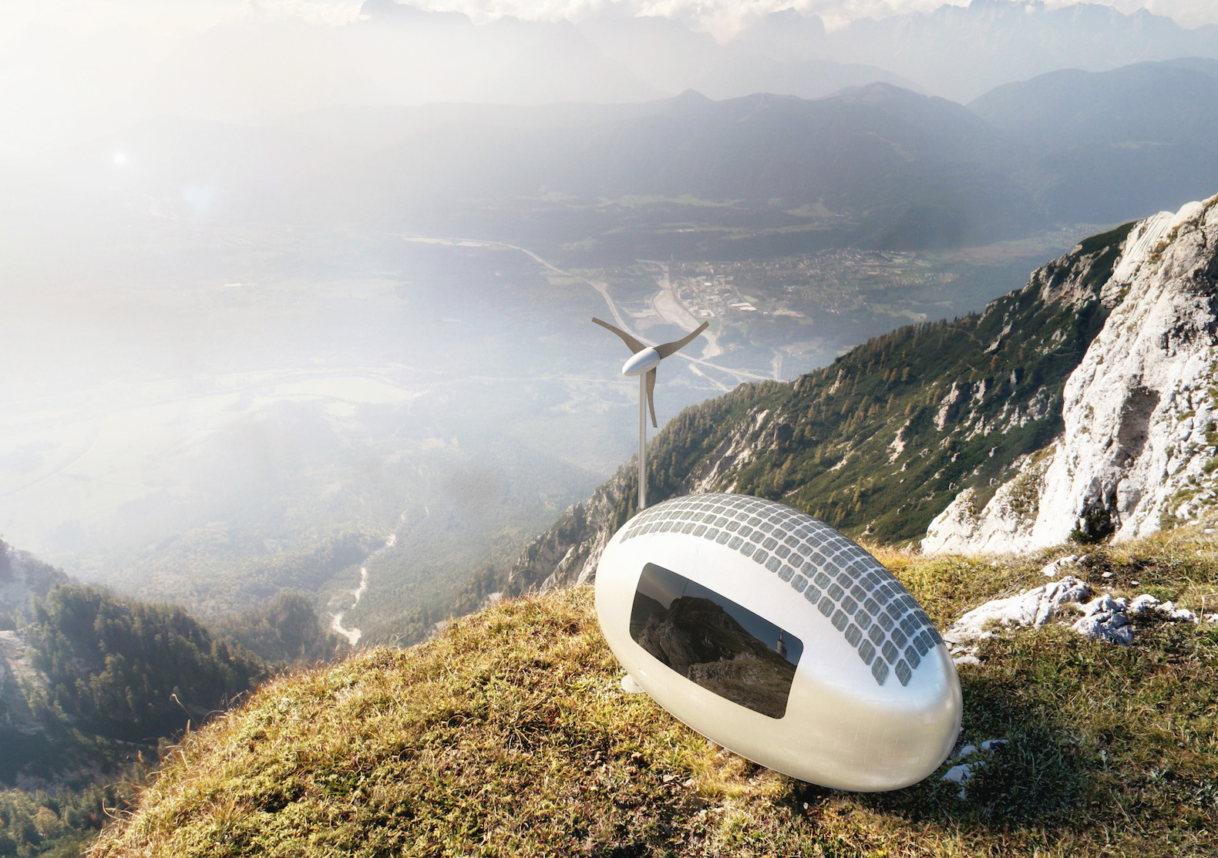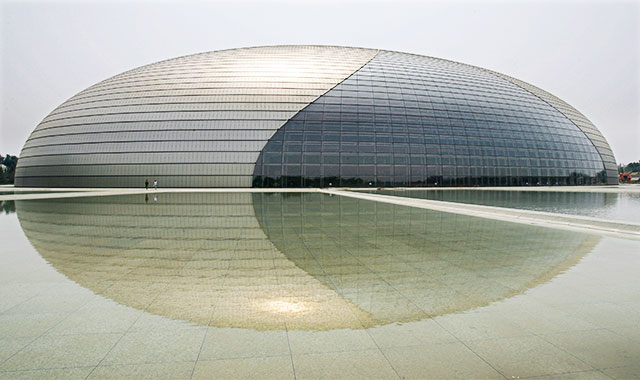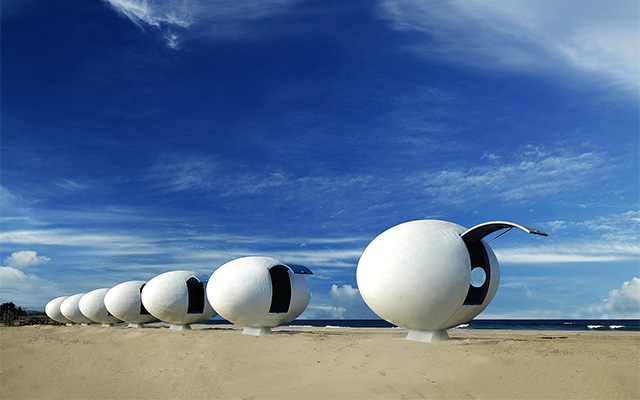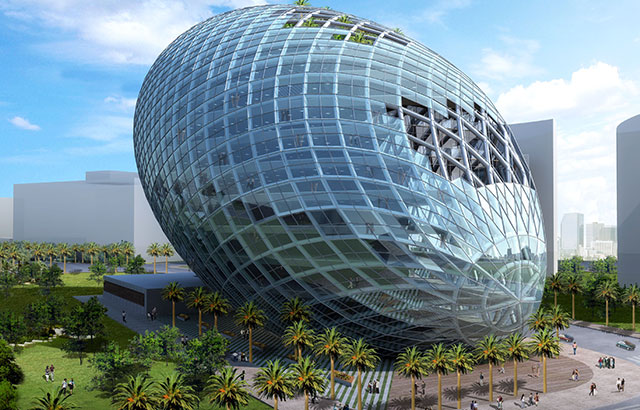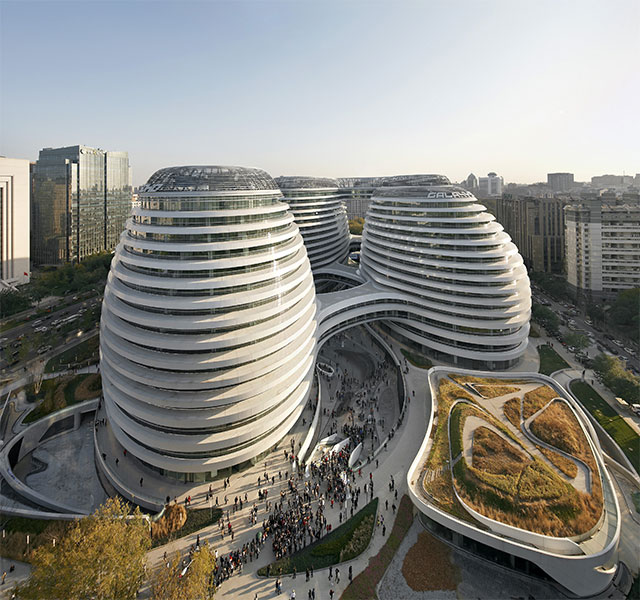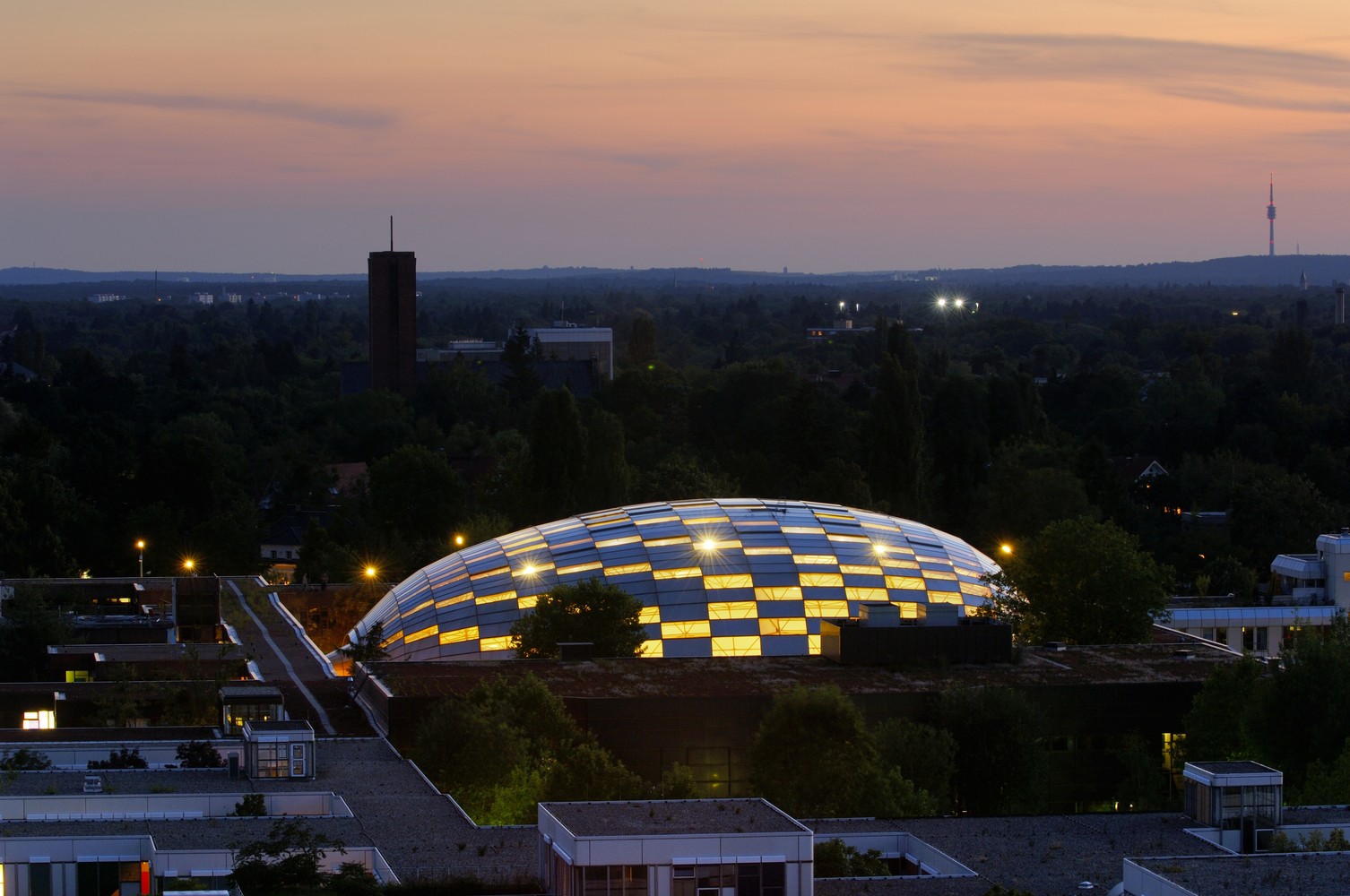Archisearch presents 8 examples of Egg-shaped Architecture!
Bavarian Forest National Park Treetop Walk / Josef Stöger
The path leading through forest tree-tops has a total length of 1,300 m and is the longest tree-top walk worldwide. It was built in 2009 in the Bavarian Forest National Park in Germany. The walk’s principal magnet of tourism is the walkable tree tower with a height of 44 m. It consists of a spiral structure with a length of 520 m, directly connected to the 780 m long tree-top walk.
The egg-shaped tree tower was built around three trees with a height of up to 38 m, growing on a rock formation.
The tower’s principal supporting structure, mainly built of timber, consists of 16 larch glulam beams which are curved and arranged in rotational symmetry. The upper part of the tower was stiffened by a close mesh of diagonal steel members. The lower part was stiffened by four compression-resistant and tension proof crosses consisting of steel hollow sections anchored with the timber archs.
Exbury Egg / PAD studio + SPUD Group + Stephen Turner
Artist Stephen Turner, who specialises in long term artistic explorations of environmental settings, has worked with the designers to create the Egg which he will now use as a ‘residency’, floating in the Beaulieu Estuary for a year, to examine the changing patterns of its marine ecology, while making artworks inspired, influenced and informed by his surroundings. This ambitious project tests the role of artists and architects in sensitive places and contributes to raising awareness of the importance of protecting places like the Estuary.
Ecocapsule / Nice Architects
The story of the Ecocapsule has begun in the 2008 when the architectural studio Nice architects participated in Andes Sprout Society idea competition to design small housing unit for artist. Ecocapsule v1 was bearing three pivotal design features: round shape to minimize energy losses, water collection capability and mobility.
Ecocapsule is a smart, self-sustainable micro-home, which utilizes solar and wind energy. It allows you to stay in remote places out of reach of infrastructure, with the luxury of a hotel room. Ecocapsule can serve as a cottage, pop-up hotel, caravan, mobile office or research station.
Ecocapsule is bearing its architectural heritage. It is built as low energy house.
Capsule can be quickly shipped and used as housing for emergency teams in rapid response situations where infrastructure is damaged e.g. earthquake.
National Centre for Performing Arts / Paul Andreu
The National Centre for the Performing Arts (NCPA) , and colloquially described as The Giant Egg, is an arts centre containing an opera house in Beijing, People’s Republic of China. Designed by French architect Paul Andreu, the NCPA is the largest theatre complex in Asia.
Beach cabins / Yoon Space Design
Realized by Korean firm Yoon Space Design, Albang was designed to replace traditional means of temporary habitation, blending the functionality of pod hotels with the efficiency of a simple tent for camping.
Inspired by a desire to create “memorable travel in a unique place,” the team conceived of a community of pods to provide shelter and relaxation on the busy beach. Seeking to foster a stronger connection between people and place, and focusing on increasing the element of serenity to produce a truly relaxing and enjoyable experience for visitors, the designers set about to create a minimalist hub for activity with applicability in a variety of locations.
Cybertecture Egg / James Law
Mumbai central business district green commercial building designed as a sustainable green office with iconic architecture, parametrically designed shape to minimise solar gain and high efficiency floor plates with innovative column-less steel diagrid shell structure.
The Cybertecture Egg is a 13-story commercial building located in Mumbai, Maharashtra, India.Architect James Law designed the Cybertecture Egg along with Ove Arup’s building systems and engineering firm. The building was designed with sustainability in mind and has 33,000 sqm of office space, an elevated garden, and three levels of basement with 400 parking spaces, all in about 15% less space than a traditional office building. The structure of the Cybertecture Egg uses a diagrid exoskeleton, which forms a rigid structural system and allows it to be built with less building material than a traditional orthogonal building. The building will use wind turbines and solar photovoltaic panels to generate onsite electricity.
Galaxy Soho / Zaha Hadid Architects
The Galaxy SOHO project in central Beijing for SOHO China is a 330 000m2 office, retail and entertainment complex that will become an integral part of the living city, inspired by the grand scale of Beijing. Its architecture is a composition of five continuous, flowing volumes that are set apart, fused or linked by stretched bridges. These volumes adapt to each other in all directions, generating a panoramic architecture without corners or abrupt transitions that break the fluidity of its formal composition.
The great interior courts of the project are a reflection of traditional Chinese architecture where courtyards create an internal world of continuous open spaces. Here, the architecture is no longer composed of rigid blocks, but instead comprised of volumes which coalesce to create a world of continuous mutual adaptation and fluid movement between each building. Shifting plateaus within the design impact upon each other to generate a deep sense of immersion and envelopment. As users enter deeper into the building, they discover intimate spaces that follow the same coherent formal logic of continuous curvelinearity.
Free University’s Philology Library / Foster + Partners
One of Foster and Partners most ecologically advanced buildings, the new Library for the Faculty of Philology, is situated Berlin. Six of the University’s courtyards have been united to form the site of the new library for the Faculty of Philology. The five-storey building is housed within a free-form skin consisting of aluminium panels, ventilation elements and double-layered glass panels, supported on steel frames with radial geometry. The library’s curved form and the cavity between its double skin creates a solar motor, which assists a natural ventilation system. An inner membrane of glass fibre filters sunlight and creates an atmosphere of concentration, while scattered transparent openings allow glimpses of the courtyard.
READ ALSO: 8 Αξίες που επαναπροσδιορίζουν το Personal Branding ενός COVID-19 Designer | Γιάννης Μυλόπουλος
