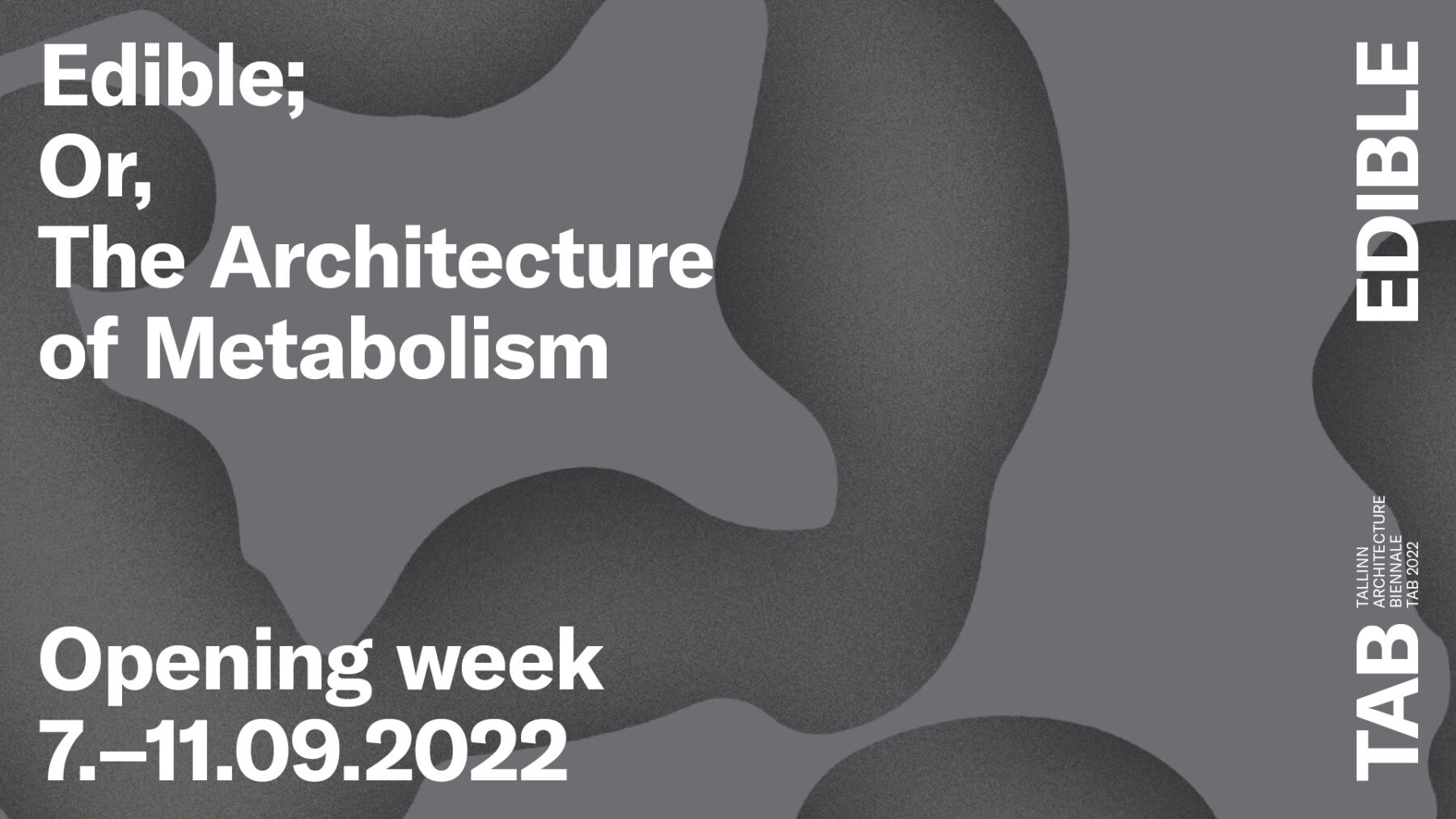6th Tallinn Architecture Biennale (TAB 2022), entitled “Edible; Or, The Architecture of Metabolism” and curated by Greek architects Lydia Kallipoliti and Areti Markopoulou, reflects on food and architecture examining the second’s capacity to perform metabolic processes, by performing circular operations, generating resources and self-decomposing, thus transferring aptitudes of the natural world to the domain of cities and buildings.
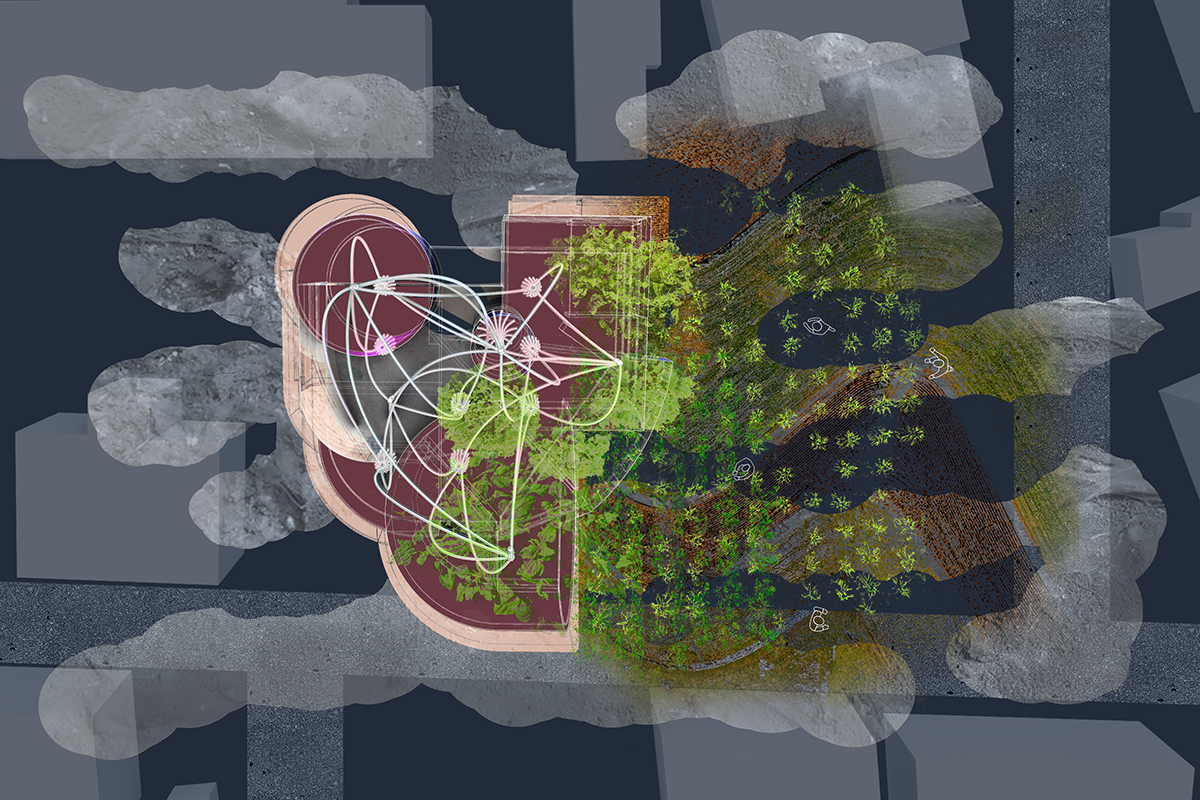
TAB 2022 will open its doors on September 7th, 2022 in multiple venues in the heart of Tallinn, with a vast programme conceived to foster dialogue, multidisciplinarity and experimentation. Dedicated to the theme “Edible; Or, The Architecture of Metabolism”, the international architecture festival organised by the Estonian Centre for Architecture is curated by Lydia Kallipoliti and Areti Markopoulou, in collaboration with local advisor Ivan Sergejev and assistant curator Sonia Sobrino Ralston.
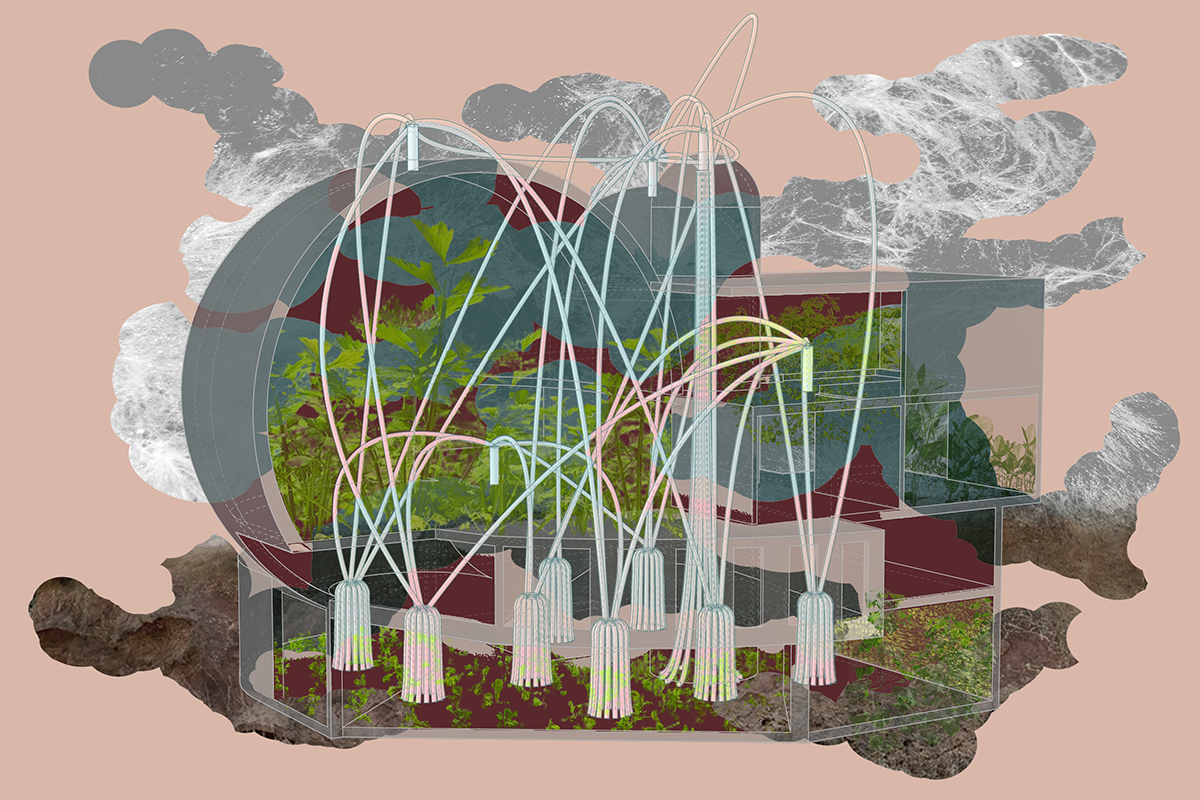
TAB 2022 aims to empower architects, planners, and environmental designers to take a proactive stance on architecture’s expressive capacity to perform circular operations, to generate resources – food and energy – and to self-decompose.
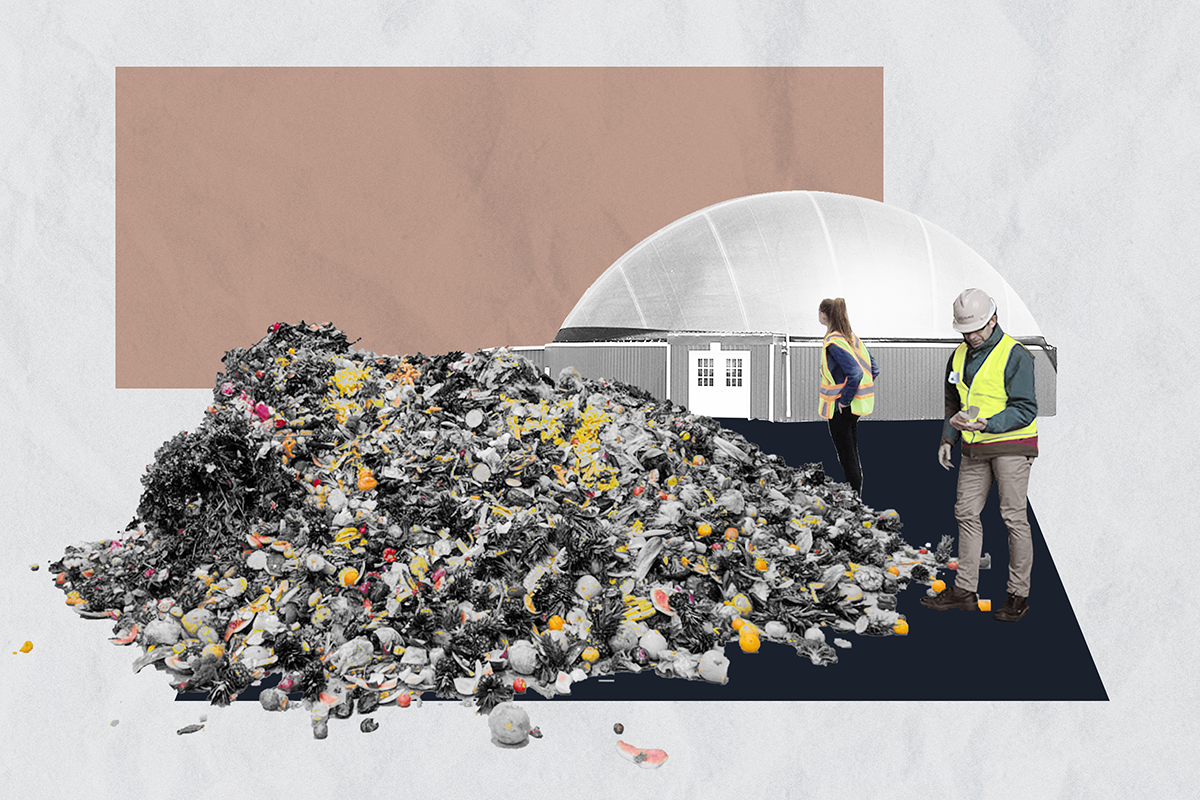
Addressing both architects and the general public, the TAB 2022 Official Programme consists of five main events: a Curatorial Exhibition, a 2-days Symposium, a Vision Competition Exhibition, an Installation Programme and an International Architecture Schools’ Exhibition. TAB 2022 will be accompanied by a Satellite Programme including various exhibitions, concerts, family events and much more.
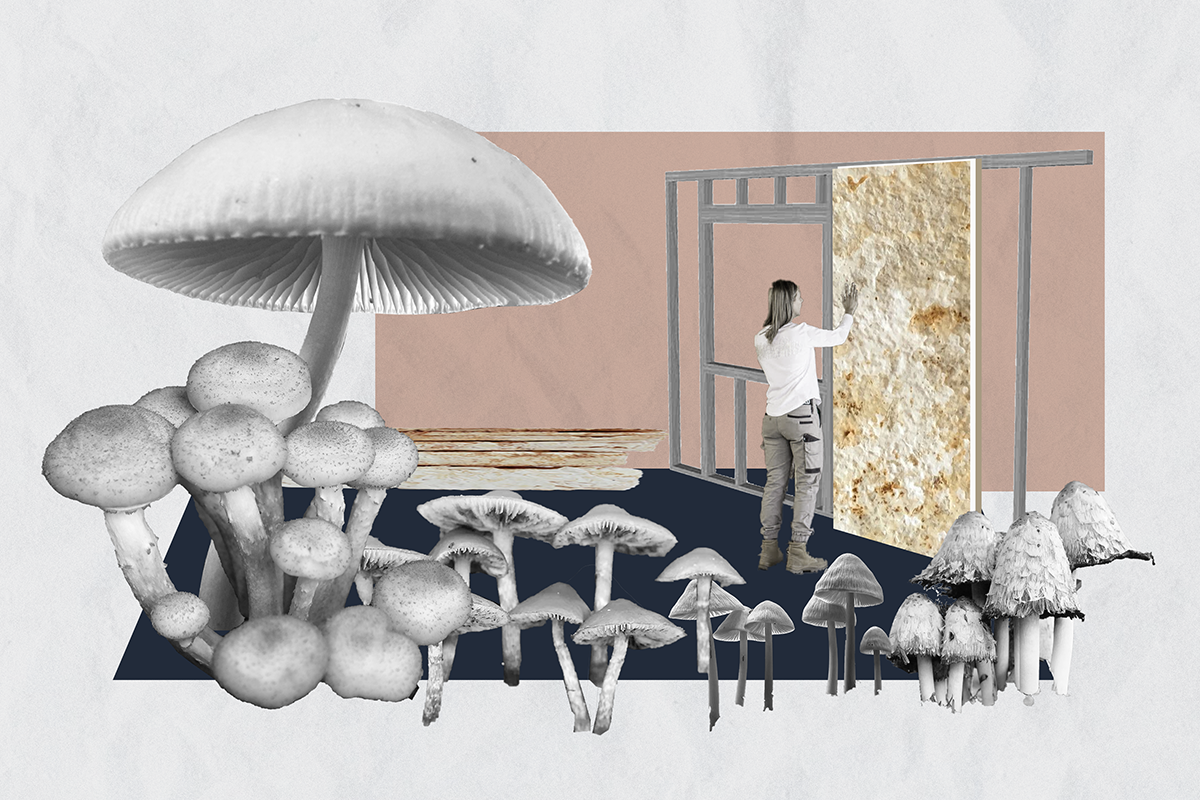
“Edible; Or, The Architecture of Metabolism” transfers the metabolism and experiential aptitudes of the natural world – like growth, decay, digestion, and nutrient release – to the domain of cities and buildings.
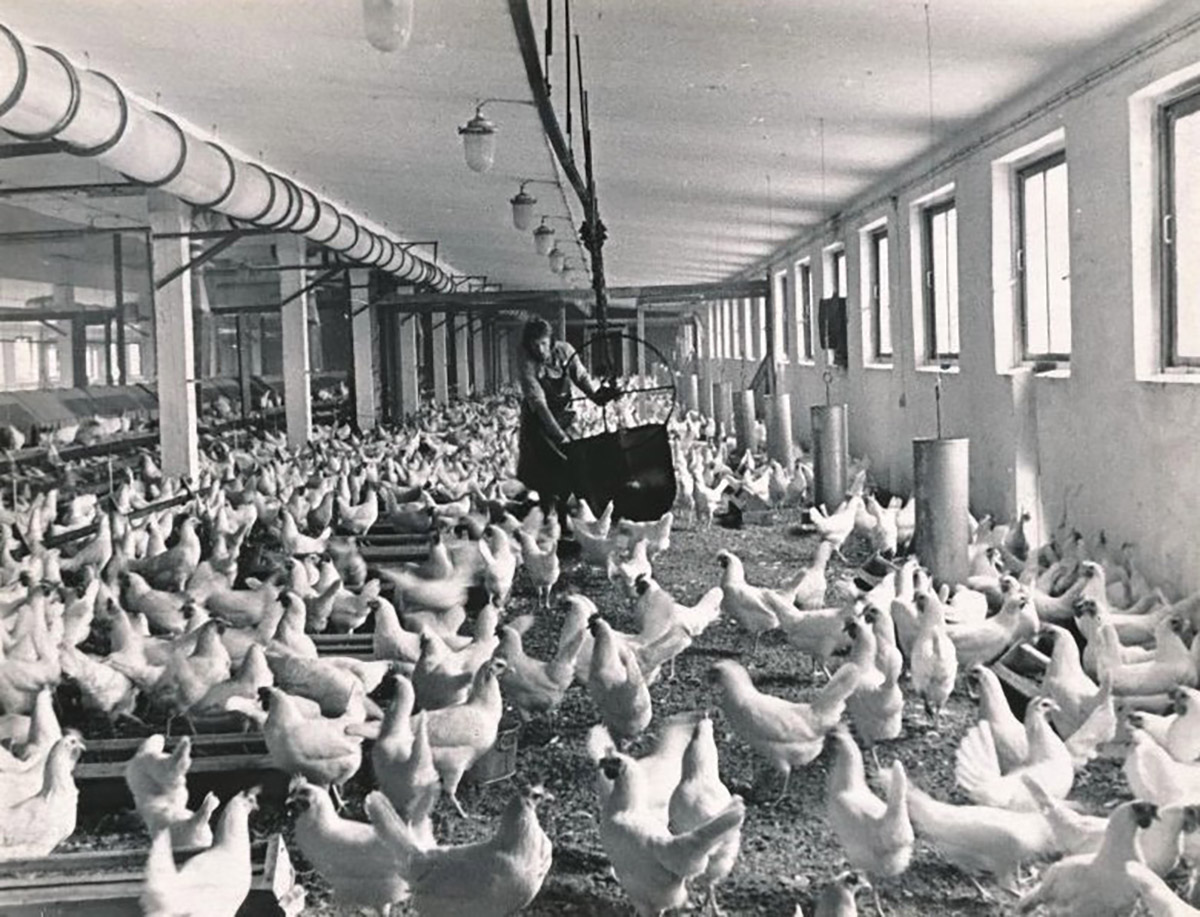
Curators Lydia Kallipoliti and Areti Markopoulou invite audiences to reflect on food and architecture: With “Edible; Or, The Architecture of Metabolism”, we wish to question the extractive, consumptive and contaminating nature of the built environment and envision an architecture that produces resources, digests its waste and self-decomposes. Amidst the current crisis of public health, climate change and social inequality, it becomes evident that the fragility of our supply chains urges new forms of local sourcing and production. TAB 2022 addresses “where our food comes from” as a creative design problem and raises questions on the aesthetic, cultural and experiential qualities of spaces as productive environments throughout their full lifecycles.
CURATORIAL EXHIBITION
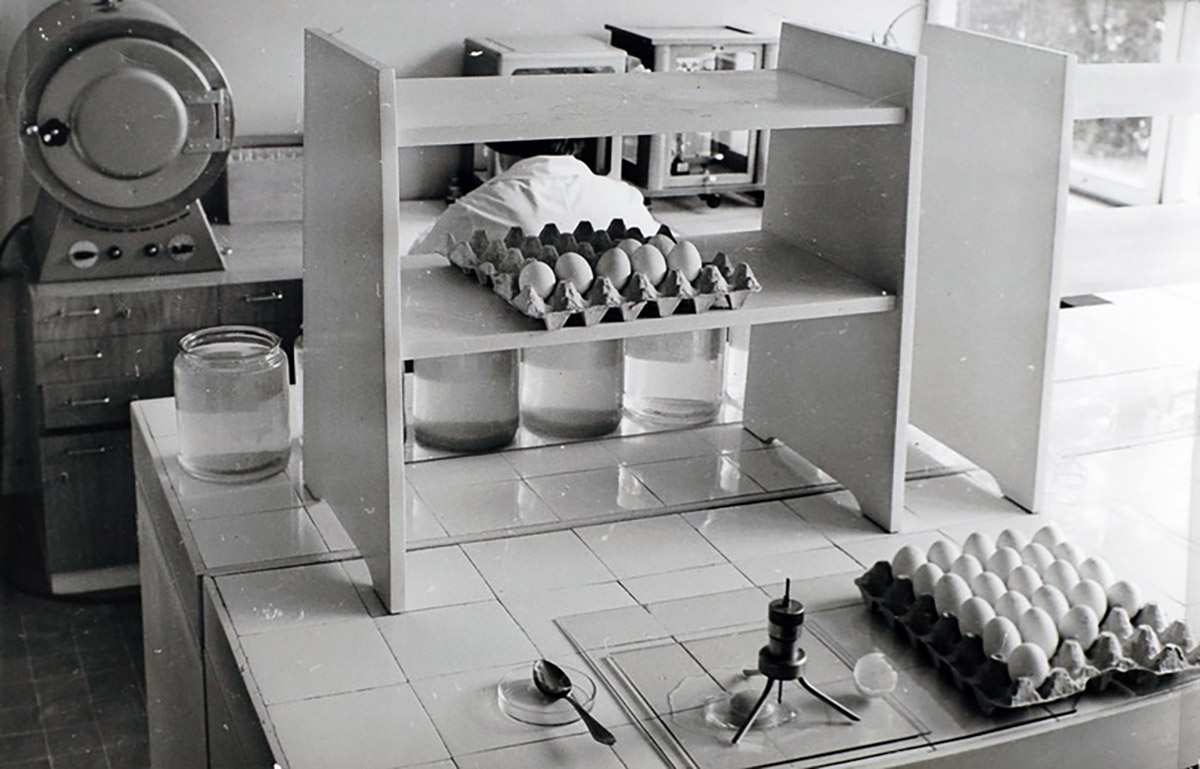
Entitled “EDIBLE”, the main objective of the Curatorial Exhibition is to reimagine planetary food systems along with architecture’s capacity to perform metabolic processes. The selected projects explore the principles of kinship, interspecies alliances, circularity, and localisation.
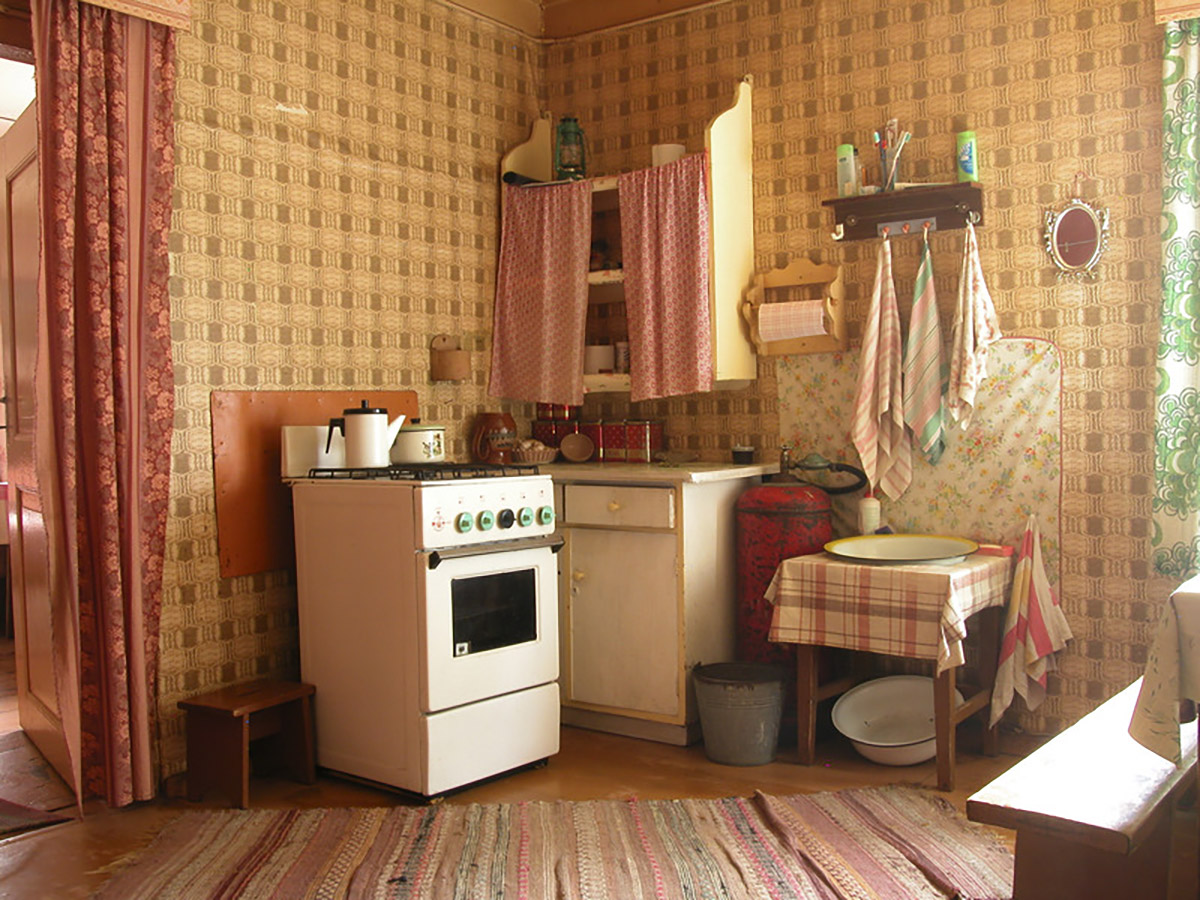
Participants in the Curatorial Exhibition will be gathered in five thematic groups:
Metabolic Home converts the Estonian Museum of Architecture into a living machine and invites visitors to participate in a curated experiment. Each of the seven installations exhibit how metabolic processes related to food are linked to everyday domestic spaces and activities. Participating projects:
- “Transspecies Kitchen” by Andrés Jaque – Office for Political Innovation with M-Marble Project (Spain/USA);
- “Everything on The Table” by Hayley Eber and Mae-ling Lokko (The Cooper Union, South Africa/USA/Ghana);
- “Robotic Urban Farms” by Cristian Rizzuti, Alexandre Dubor (Institute for Advanced Architecture of Catalonia (IAAC), The Master in Robotics and Advanced Construction (MRAC), Spain);
- “The Friendship WC (Water Chandelier)” by Caroline O’Donnell (Ecological Action Lab, Cornell University, USA);
- “Edible Puffed Rice Clusters” by Mitchell Joachim and Vivian Kuan (Terreform ONE, USA);
- “Rock Bottom” by Allison Dring, Made of Air (Germany);
- “The Datša Wrap: Urban Crop Pockets” by Sille Pihlak and Siim Tuksam (PART, Estonia)
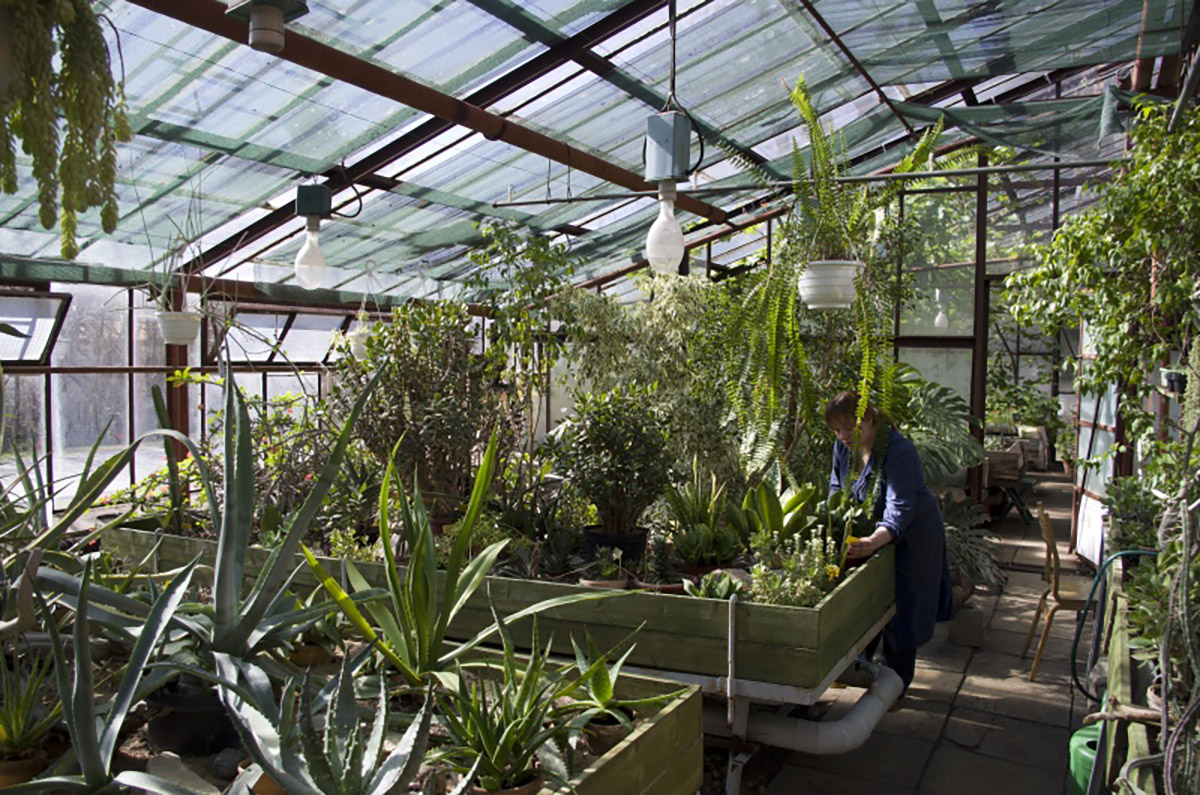
From Brick to Soil questions the origin and lifecycle of our current building materials and showcases a collection of edible, upcycled, productive and compostable building prototypes and components. Participating projects:
- “Eat Me, Build Me” by Lola Ben Alon and Sharon Yavo Ayalon (USA/Israel),
- “Yfaloid” by Iason Pantazis and Evangelos Pantazis (Topotheque Design Research Studio, Greece),
- “Building Calories” by Andreas Theodoridis and Christina Ciardullo (Greece/USA),
- “Synthetic Crystalliedron” by Claudia Pasquero and Marco Poletto (ecoLogicStudio, UK/Italy),
- “Metamatter” by Annika Kaldoja and Kärt Ojavee (Studio Aine, Estonia),
- “Interface Organism” by Siim Karro (Myceen, Estonia),
- “RootSkin: From Soil to Soil” by Chiara Farinea (Advanced Architecture Group, IAAC, Spain)
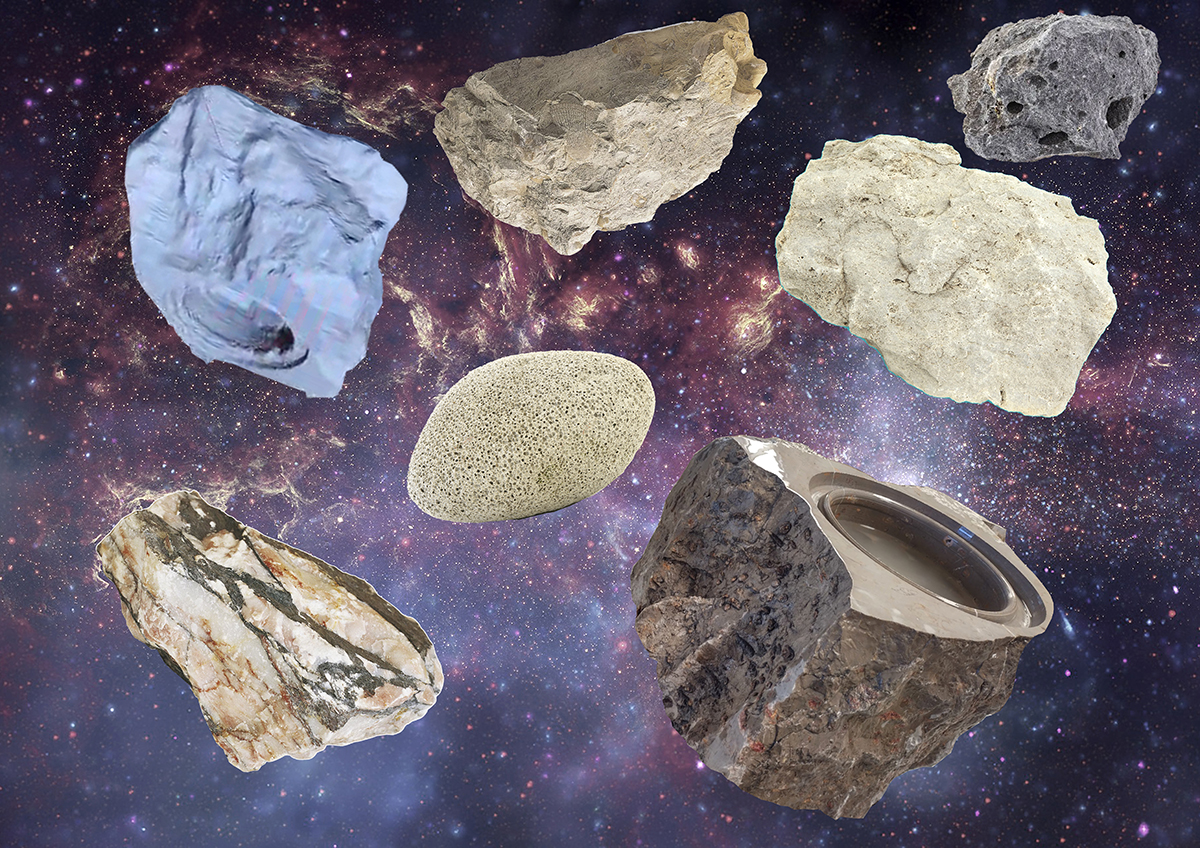
Food and Geopolitics engages with planetary phenomena and large-scale territories via maps, drawings, films and visualisations of mass migration and food sourcing in challenging environmental conditions and conflict zones. Participating projects:
- “Black Almanac” by Philip Maughan (UK/Germany) and Andrea Provenzano (Italy/Norway),
- “Tallinna Aed” by Damiano Cerrone, Jesús López Baeza, Kristi Grišakov, Panu Lehtovuori (SPIN Unit, Estonia/Finland),
- “Unreserved: Land – Cycles” by Lola Sheppard, Mason White, Kearon Roy Taylor and James Bird (Lateral Office, Canada),
- “FATCONOMY: Of Material & Labour” by Robert Charles Johnson (UK),
- “Sowing Worlds” by Rania Ghosn and El Hadi Jazairy (Design Earth, USA),
- “Mountains and Valleys” by Anastasios Telios, Despoina Zavraka, Dimitrios Chatzinikolis, Georgios Grigoriadis (Greece)
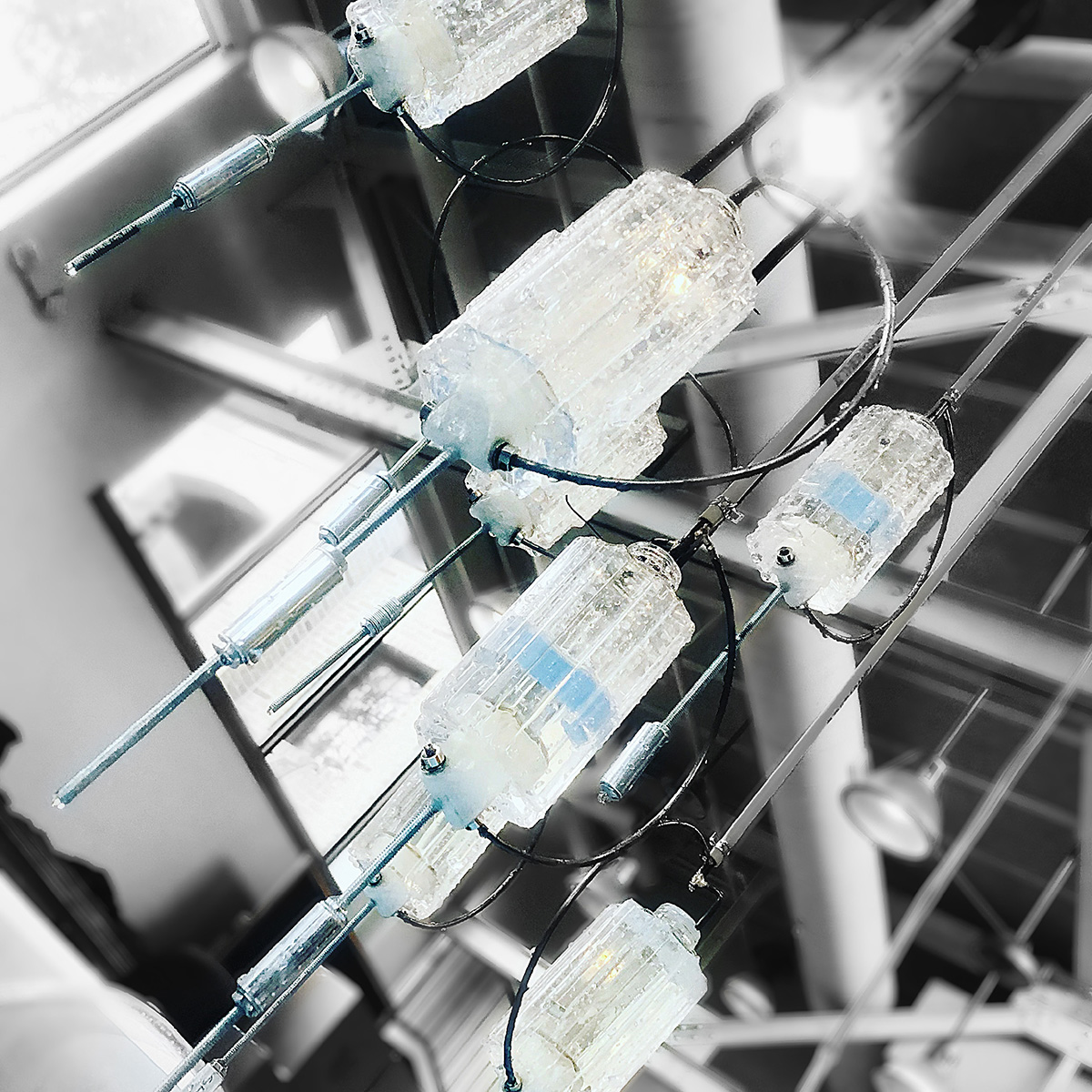
The Archaeology of Architecture and Food Systems displays an archive of radical, speculative projects that architects and artists have envisioned throughout the twentieth century. By Lydia Kallipoliti, Sonia Ralston and Sanjana Lahiri.
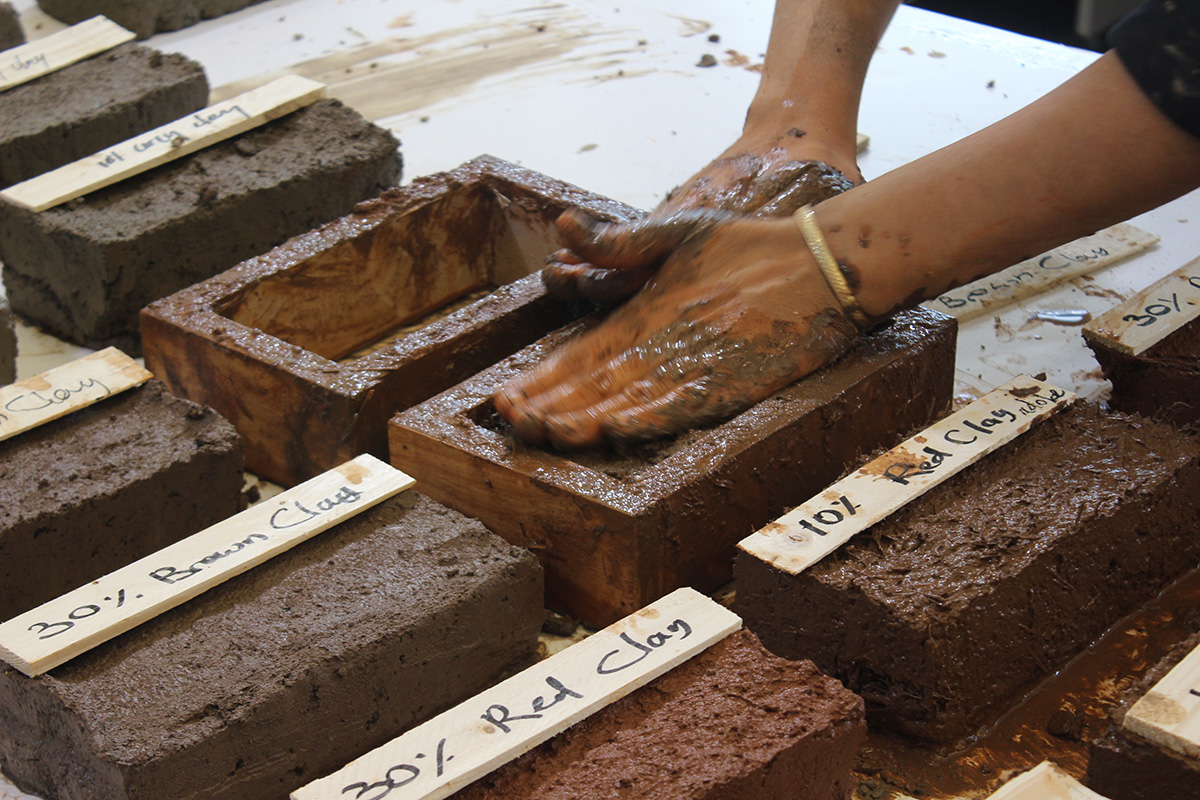
Finally, the Future Food Deal is an open library that exhibits manuals, cookbooks, as well as visionary drawings and manifestos, on how architecture may respond to the problem of alienation between people and their sources of food provisions in a time of increasing urbanization. Among the participants are:
- Carlo Ratti, MIT Senseable City Lab;
- Vicente Guallart and Alex Hadley, IAAC;
- Winy Maas, TU Delft/The Why Factory;
- Enric Ruiz Geli and Aaron Betsky, Virginia Tech;
- Anna Puijaner, MAIO/Columbia University GSAPP
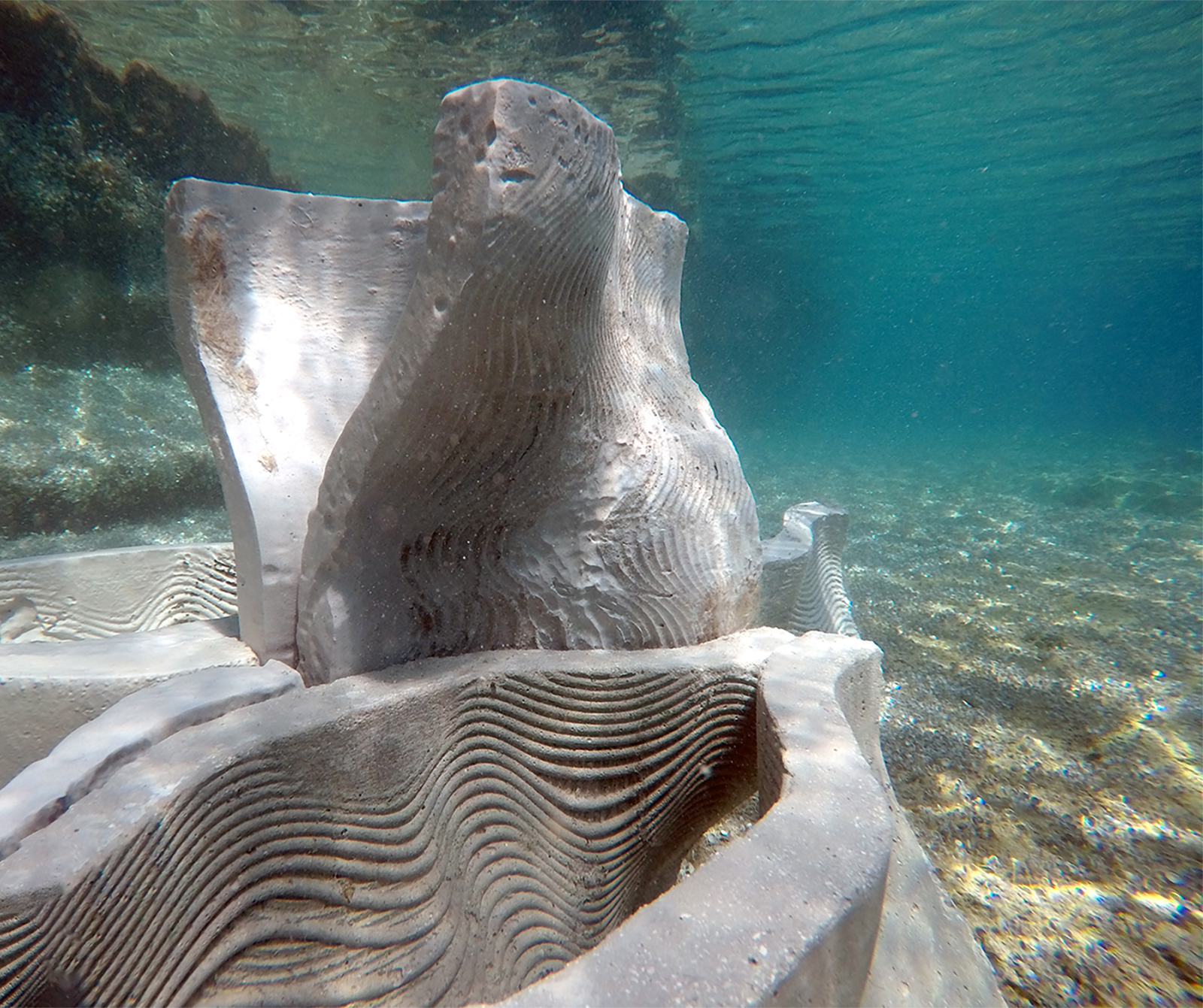
SYMPOSIUM
During the Opening Week at the Cultural Hub of Tallinn, TAB will hold a two-day “EDIBLE” Symposium, which aims to generate genuine interdisciplinary debates. Participating speakers come from fields ranging from architecture to design, from textile technologies to economy. The list of key speakers includes Beatriz Colomina, Claudia Pasquero (ecoLogicStudio), Philippe Rahm (Philippe Rahm architectes), and many more.
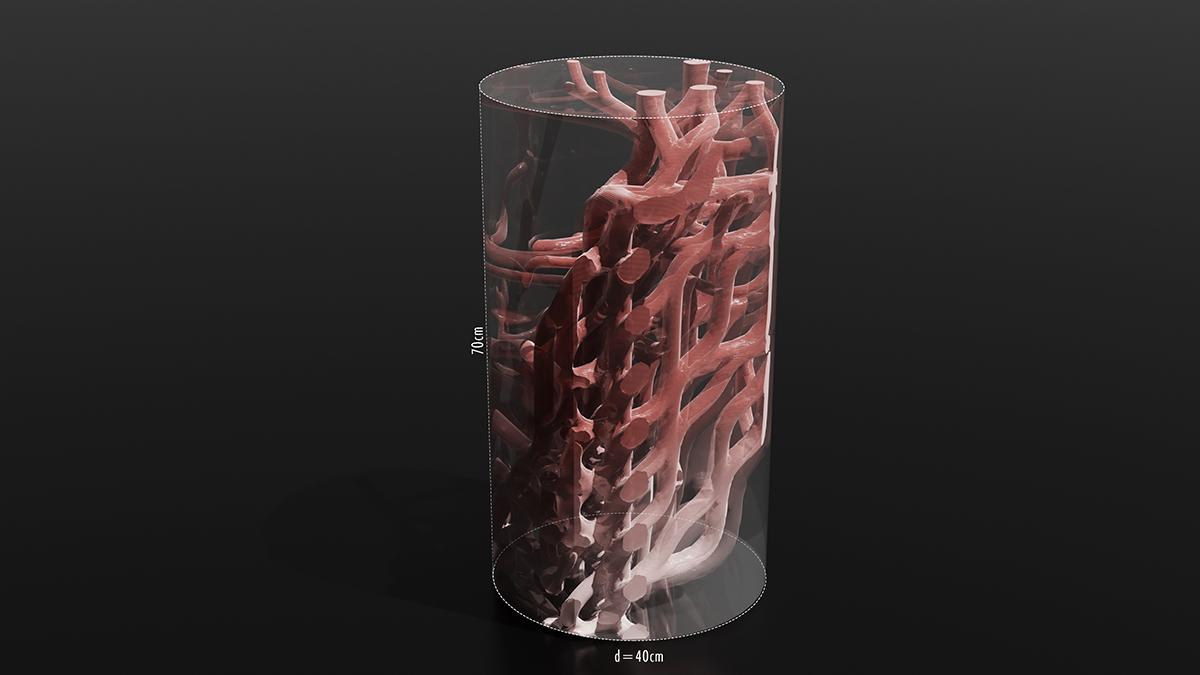
Check out the complete list of participants and the full programme of “EDIBLE” Symposium, here!
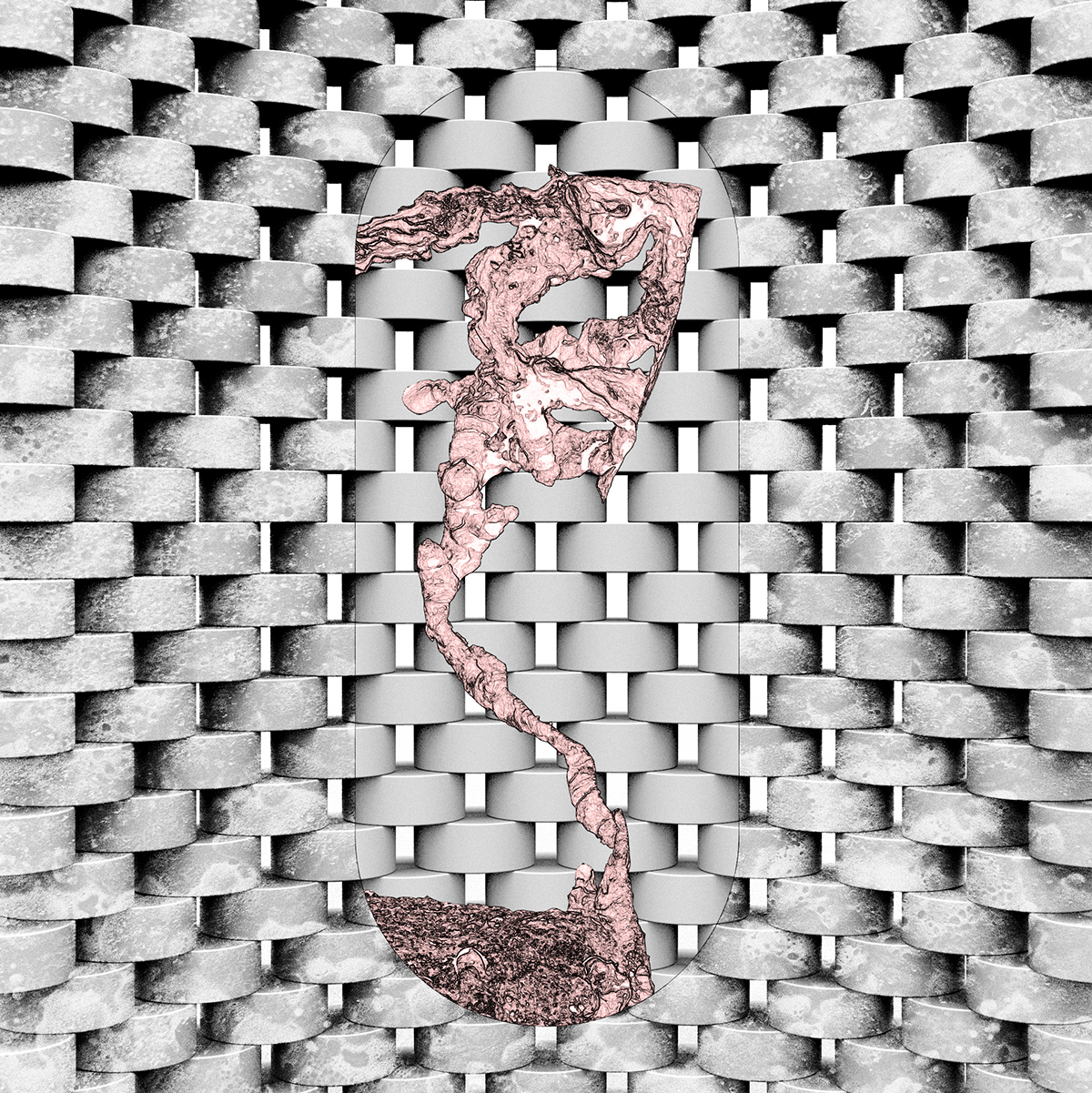
VISION COMPETITION EXHIBITION
The Vision Competition Exhibition will showcase a selection of 20 entries. Based on the main curatorial topic and entitled “Circular Block: Reinventing the Mikrorayon”, the competition examines the ability of architecture to convert waste into energy through recycling activities on both micro and macro scales, and focusing on Lasnamäe, the largest district in Tallinn.
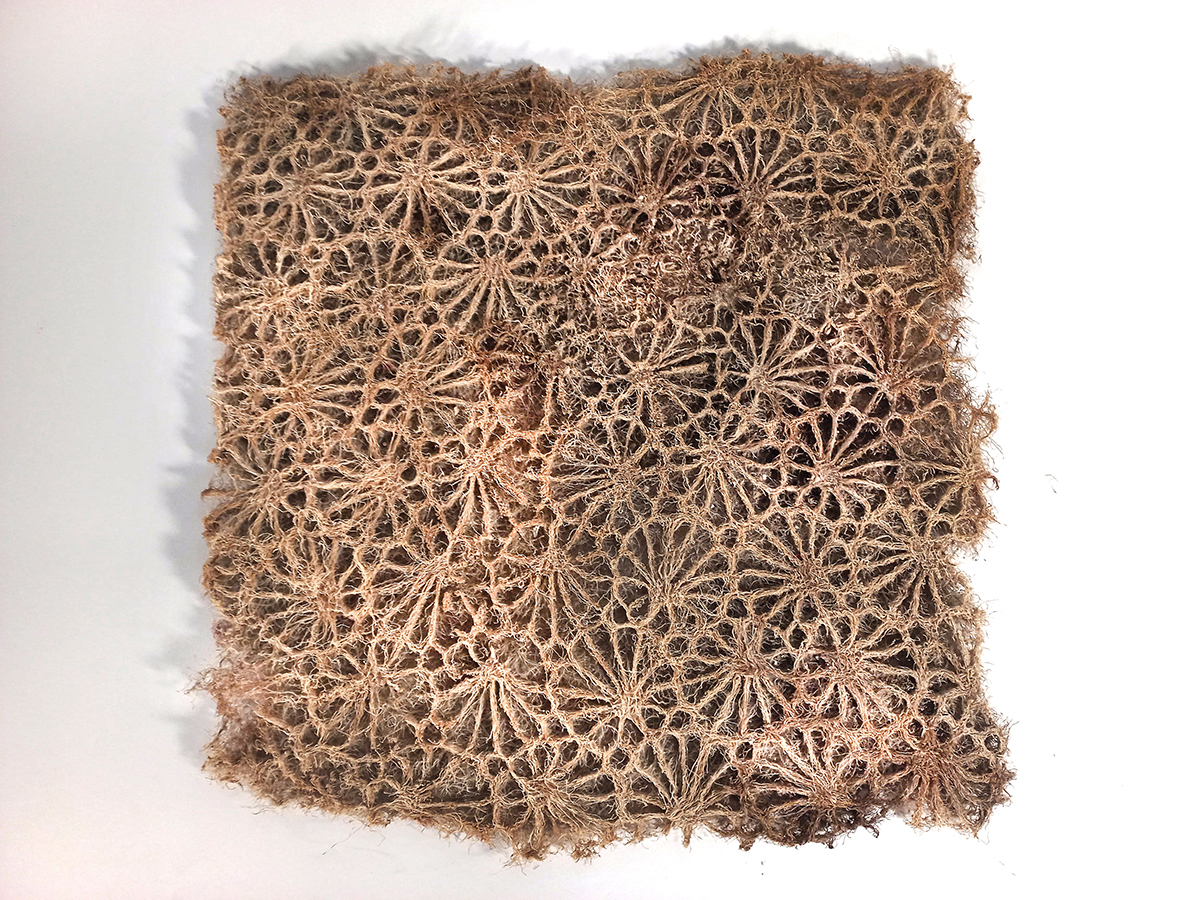
The winning project proposed a fundamental change to the living environment of Lasnamäe over a 40-year period which involves step–by–step demolition of the old buildings. The pace of the change will depend on the newly planted forest growth cycle.

INSTALLATION PROGRAMME
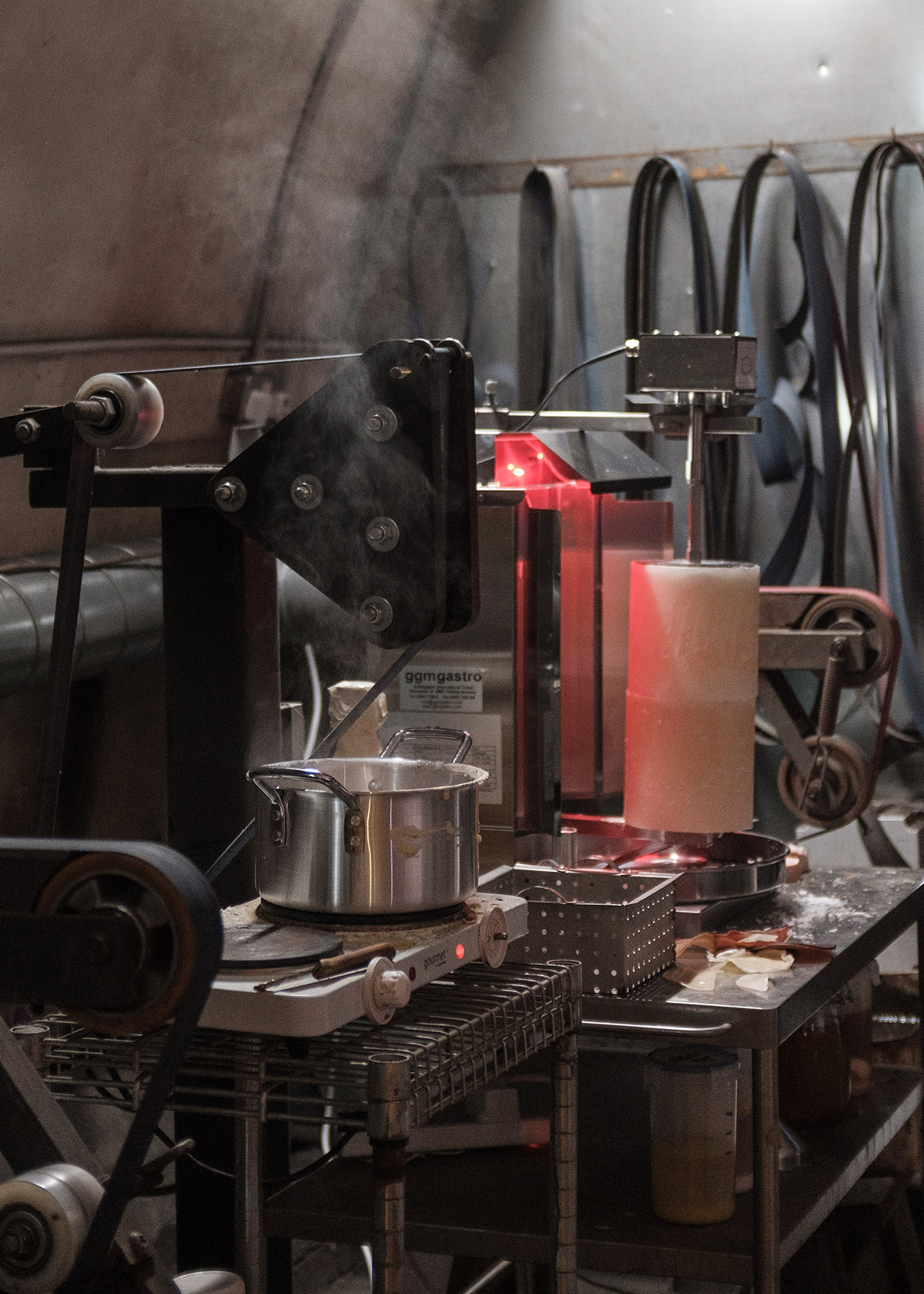
The pavilion “Fungible Non-Fungible” conceived and designed by iheartblob (Austria/UK/Estonia) will be the first ever blockchain-funded architecture initiative, and integrates architectural design, fabrication and funding in which the community are both designers and investors.
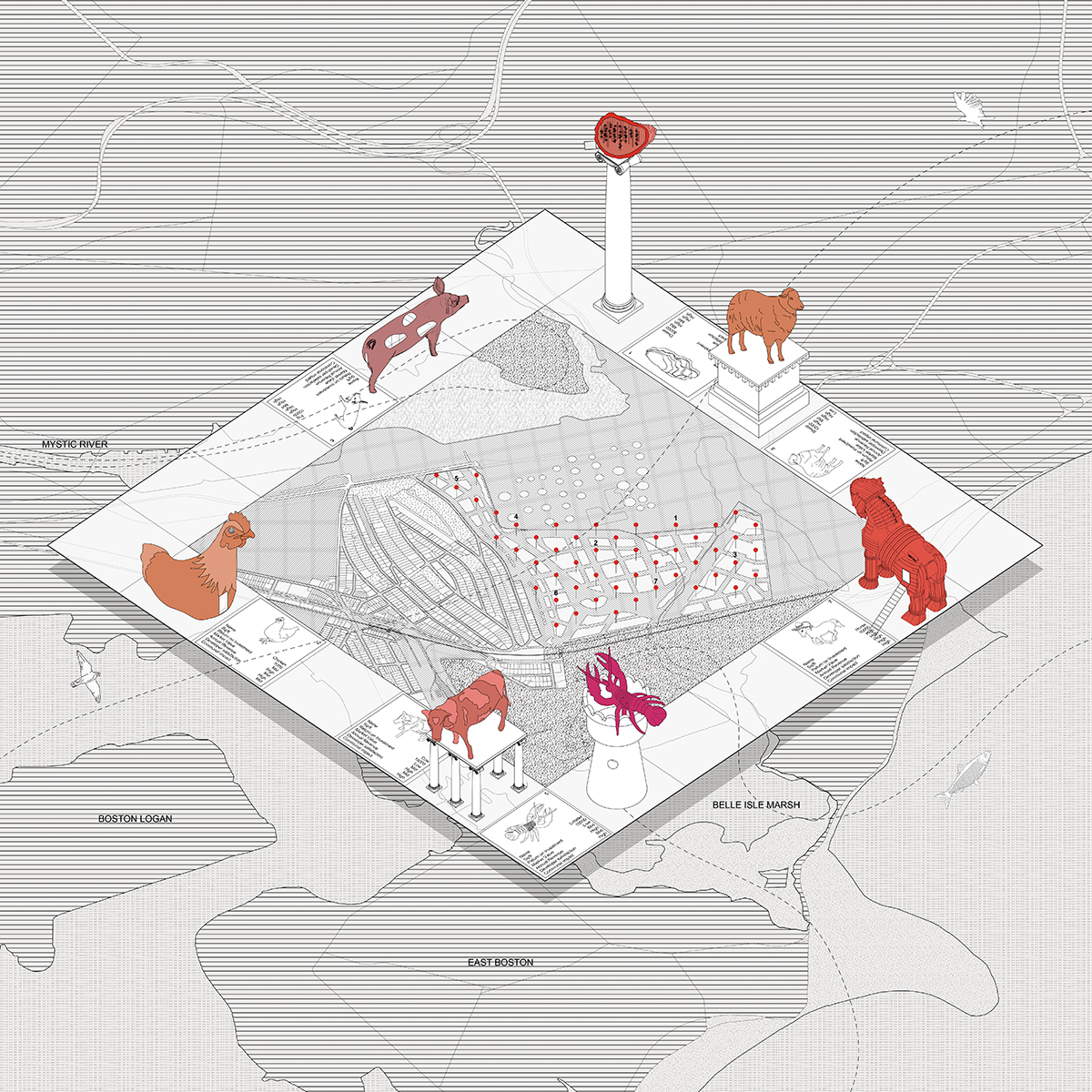
Rather than designing architecture elements themselves, iheartblob have built a platform, a generative NFT tool in which individuals can design and “mint” – the process of creating and authenticating digital ownership – their own objects. To purchase their block, users will have to connect to their Tezos (XTZ) blockchain wallet. iheartblob is partnering with OBJKT.COM, the largest primary and secondary marketplace for Tezos NFTs.
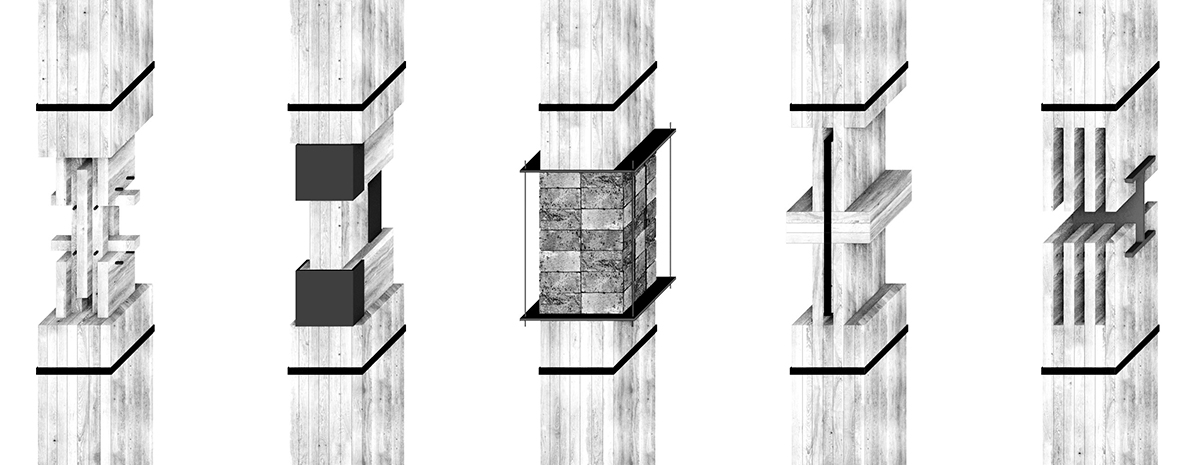
With “Fungible Non-Fungible” the architect becomes a system designer that empowers communities and enables local craftsmanship through the usage of blockchain, specifically the emergence of Non-Fungible Token (“NFT”), and Artificial Intelligence (“AI”).
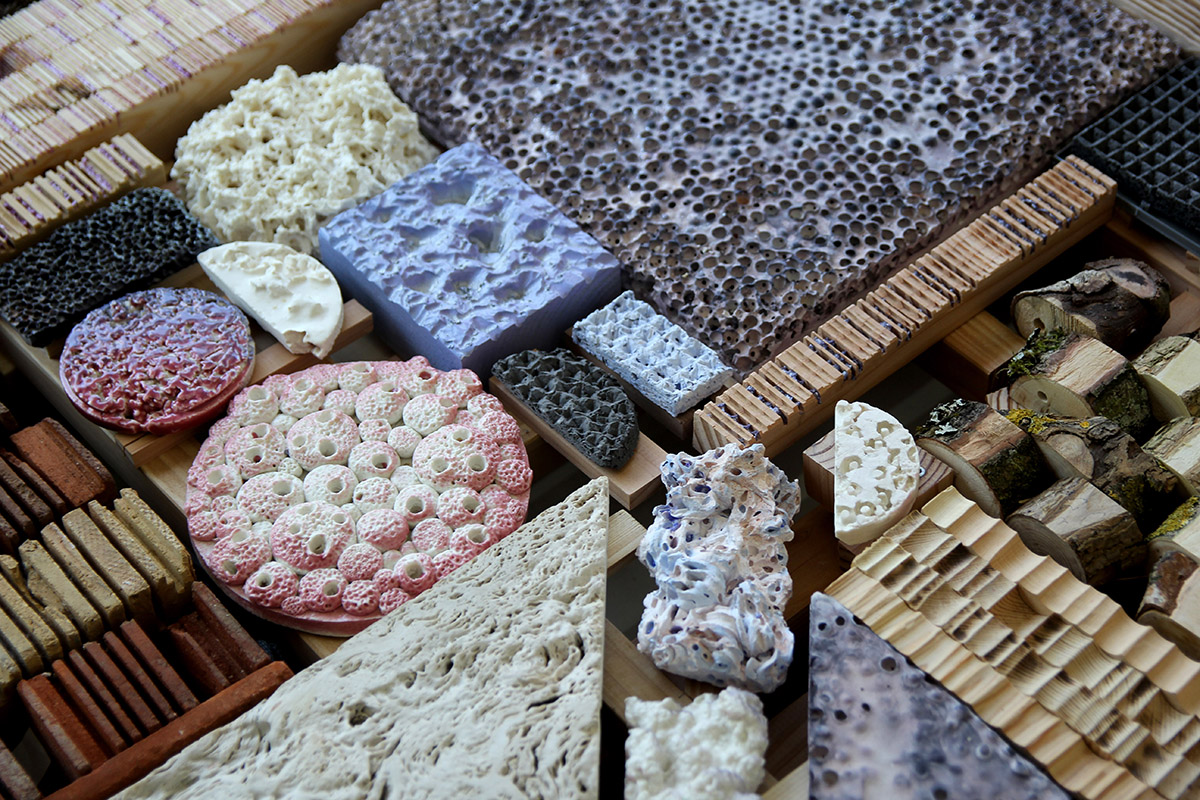
Check out, more, about “Fungible Non-Fungible Pavilion” by iheartblob, here!
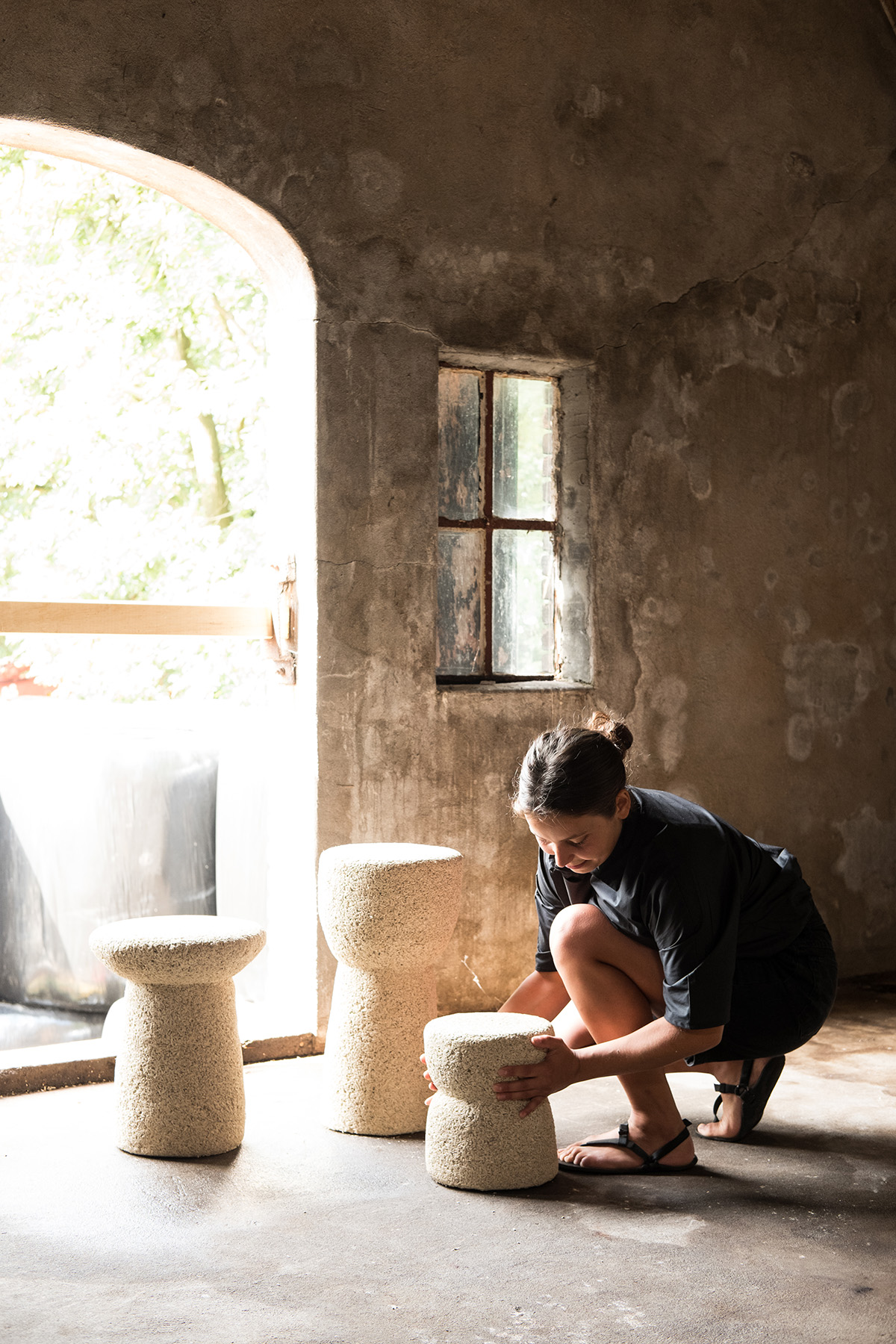
INTERNATIONAL ARCHITECTURE SCHOOLS EXHIBITION
Finally, “Handful” is the title chosen for the International Architecture Schools’ Exhibition, which includes the latest works by the students of the most prestigious academic institutions worldwide. The exhibition opening will be held on September 9th, 2022 in the garden of the Contemporary Art Museum of Estonia (EKKM).
Book now your tickets for TAB 2022, now officially ON SALE, here!
As an international event fostering peaceful and constructive dialogue in architecture, TAB 2022 will offer free passes to Ukrainian architects who wish to participate in the event.
The complete programme of official and satellite events of TAB 2022 will be available on the official website in August 2022.
GENERAL PROGRAMME TAB 2022
- Curatorial Exhibition “EDIBLE” / Museum of Estonian Architecture / 7 September — 20 November 2022
- Installation Fungible Non-Fungible / Museum of Estonian Architecture (garden) / 7 September — 2024
- Symposium “EDIBLE” / Tallinn Creative Hub / 7 — 8 September
- Vision Competition Exhibition “Circular Block: Reinventing the Mikrorayon” / Tallinn Creative Hub / 7 September —
- International Architecture Schools Exhibition “Handful” / 7 — 23 September 2022
Meet the participants of TAB 2022, below!
METABOLIC HOME PARTICIPANTS
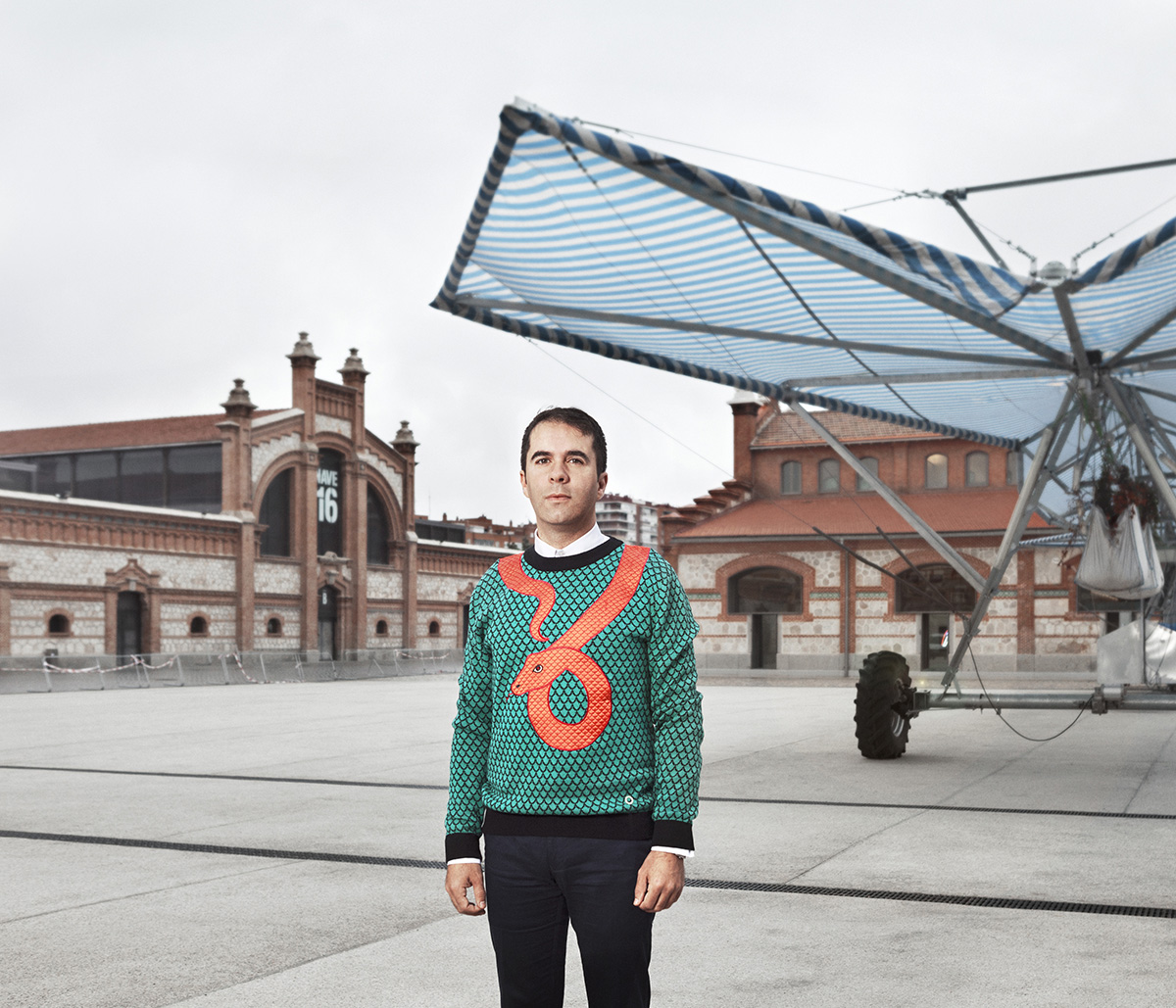
Andrés Jaque / Office for Political Innovation (OFFPOLINN) is an international architectural practice, based in New York and Madrid, working at the intersection of design, research and critical body-environmental practices. They have been awarded with the Frederick Kiesler Prize for the Architecture and the Arts, the SILVER LION for Best Research Project at the 14th Venice Biennale, and the Dionisio Hernández Gil Award. OFFPOLINN’s work is part of the collections of MoMA and the Art Institute of Chicago, among many others.
Andrés Jaque is the Director of the Advanced Architectural Design Program at Columbia University GSAPP. He has also been visiting professor at Princeton University and the Cooper Union. His books include Superpowers of Scale (2020), Mies y la gata Niebla: Ensayos sobre arquitectura y cosmopolítica (2019), More-Than-Human (with Marina Otero and Lucia Pietroiusti) (2020), Transmaterial Politics (2017), Calculable (2016), and PHANTOM. Mies as Rendered Society (2013) among others.
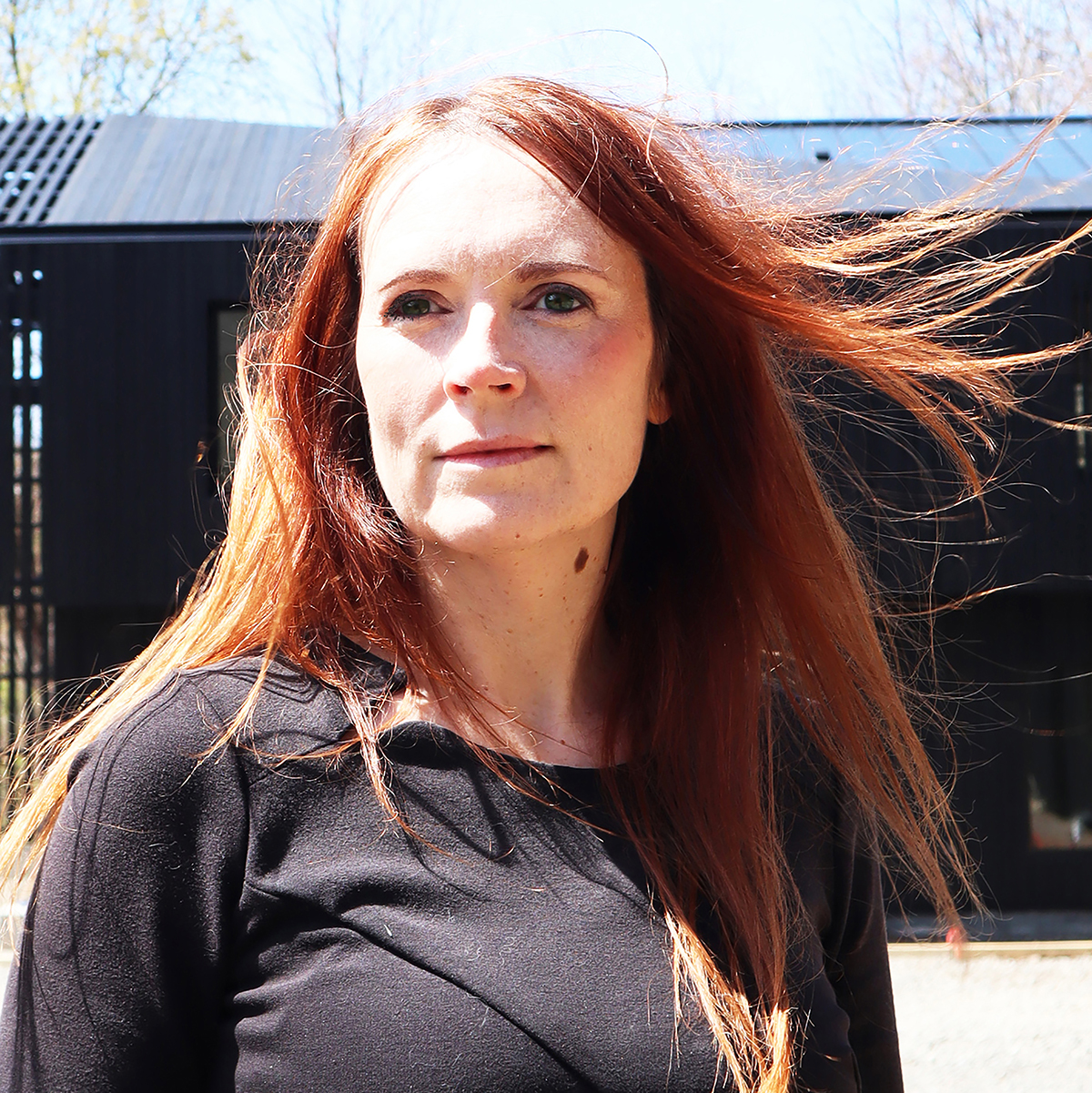
Caroline O’Donnell (CODA) is an architect, writer, and educator. She is the founder of CODA, an award-winning practice based in Ithaca, NY that promotes sustainability by focusing on architecture that is responsive to its environment, often transforming between multiple states, whether by mechanical, human, or natural means. She is best known for winning the MoMA PS1 Young Architects’ Program with Party Wall which was built in 2013. O’Donnell is the Edgar A. Tafel Associate Professor of Architecture, and Chair of the Department of Architecture at Cornell University. She has previously taught at the Irwin S. Chanin School of Architecture at the Cooper Union, and at Harvard GSD. O’Donnell is the director of the Ecological Action Lab (EAL) at Cornell, whose research experiments with nose-to-tail practices, novel materials, and the reimagining of the function of objects. Current projects include explorations into architecture and waste with potato starch, manure, sheet metal, and wood.
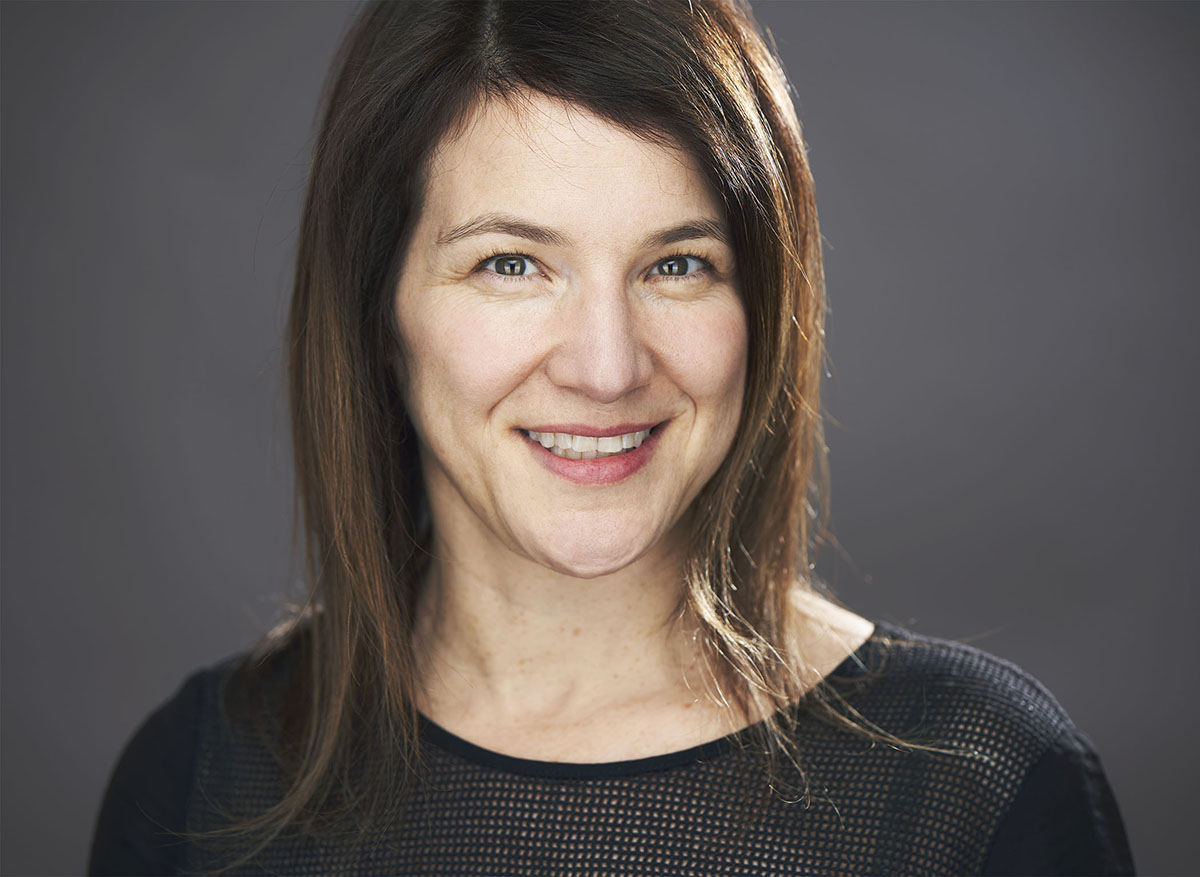
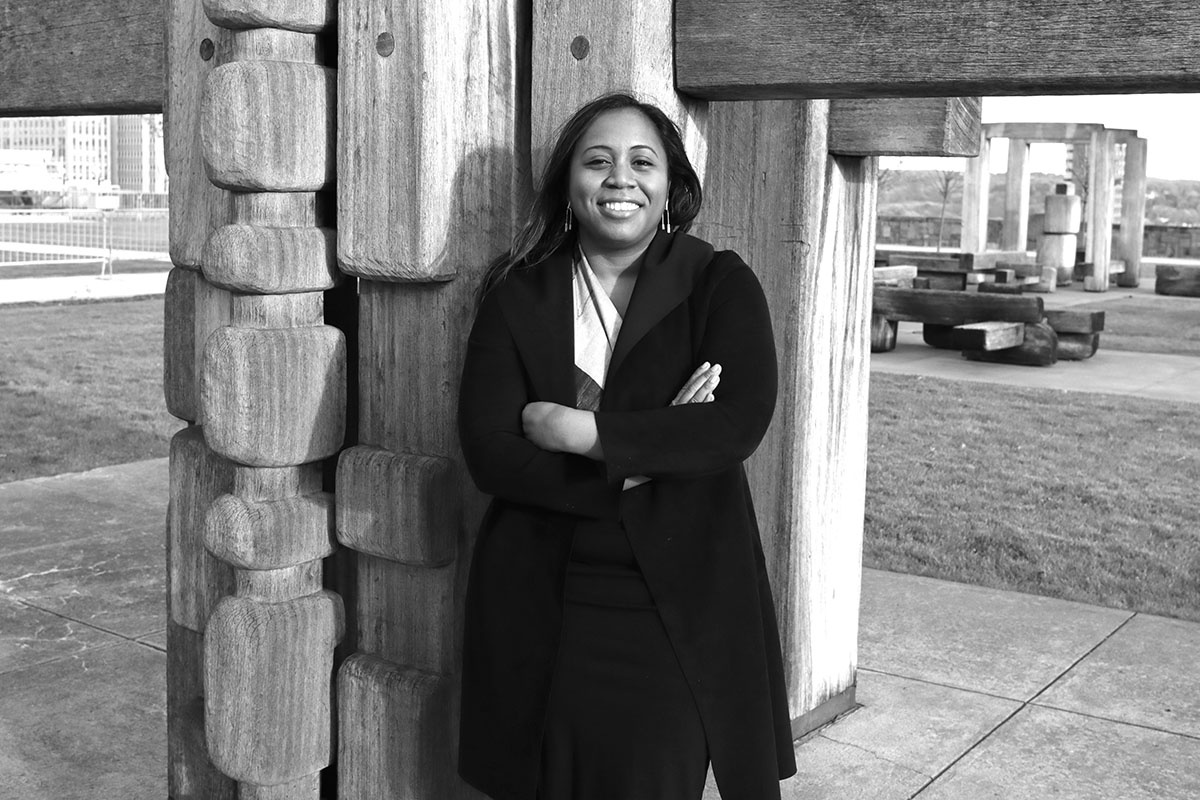
Hayley Eber & Mae-ling Lokko (The Cooper Union)
Hayley Eber (b. Johannesburg, South Africa) is an architect, designer and educator. She is currently the Associate Dean at The Irwin S. Chanin School of Architecture of The Cooper Union as well as the Principal of Studio Eber, an award-winning New-York based practice for architecture and design. Studio Eber (previously EFGH) was founded in 2008 and actively engages projects that seek to expand the boundaries of architecture, through the design of buildings, interiors, objects, environments, and installations. Eber’s work has recently been exhibited at The Storefront for Art and Architecture, A83 Gallery in NY (2021) and the Venice Biennale of Architecture (2021).
Mae-ling Lokko is an architectural scientist, biomaterials designer and educator whose work centres on the upcycling of agrowaste and biopolymer materials to meet generative justice criteria and advance integrated life cycle design. Lokko teaches seminars and design studios at the intersection of architecture, agriculture and food at the Cooper Union, previously at Rensselaer Polytechnic Institute and leads biomaterials research at Yale Center for Ecosystems in Architecture. Lokko’s recent works have been exhibited globally at Z33 House for Contemporary Art, Design and Architecture (2021), Sonsbeek Biennial (2021), Somerset House, London (2020) and Triennale Milano (2020).
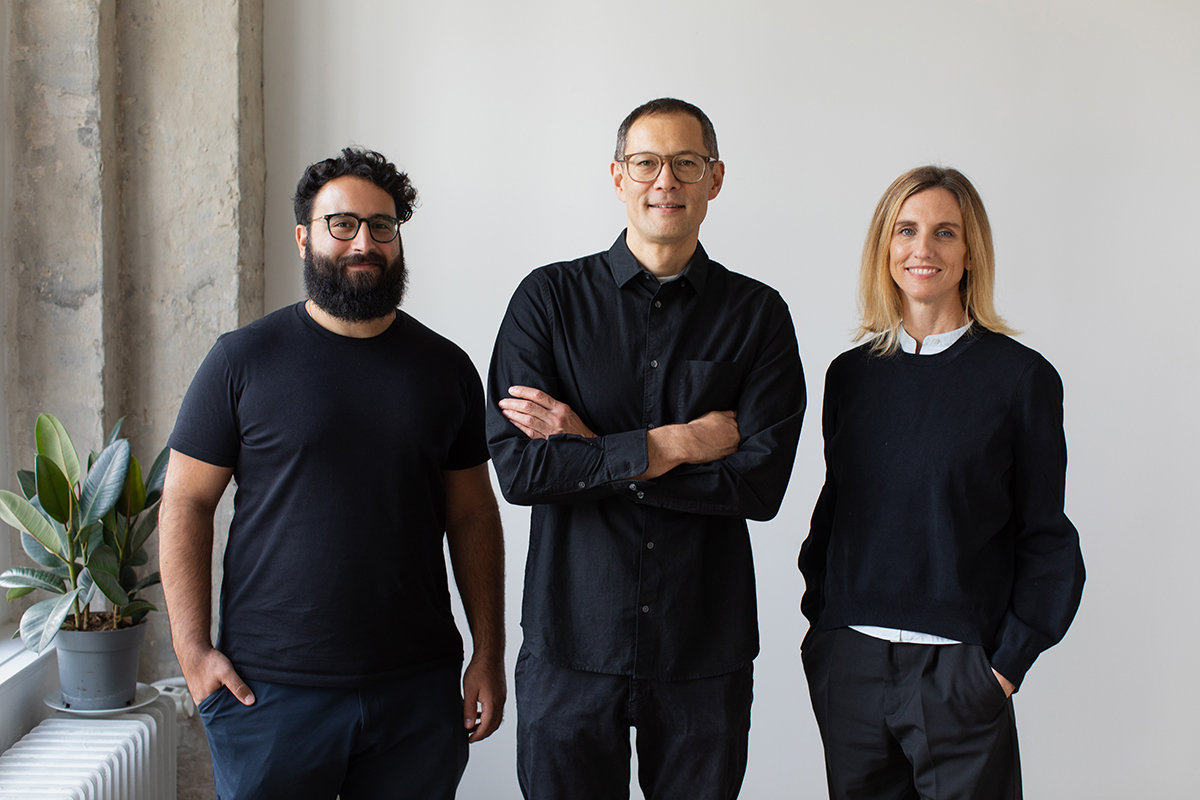
Made of Air is a carbon-negative, climate-positive materials company, transforming waste biomass into high-value, carbon negative, thermoplastic materials for industrial use. Our mission is to reverse climate change. Made of Air’s carbon negative thermoplastic materials replace fossil plastics in manufactured products. Composed of carbon sequestered from the atmosphere, the materials permanently store 2T of CO2 per ton, and are thermoformed by standard industrial processes to meet millions of building and consumer product applications. Storing carbon in products enables manufactured goods to become an engineered carbon sink. Made of Air seeks to re-evaluate the role of materials in production, pushing to build economies that can disconnect from fossil resources and actively reverse climate change.
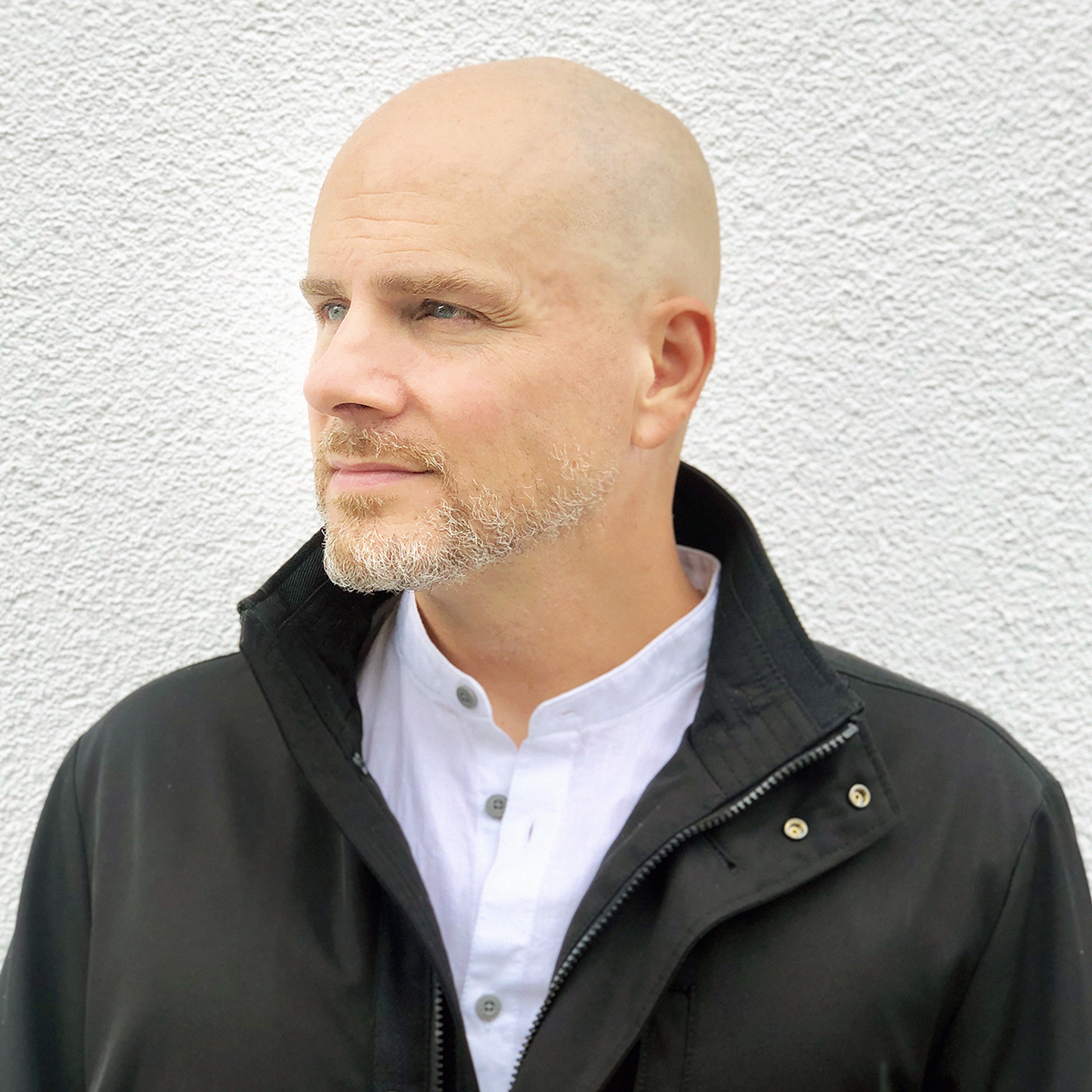
Mitchell Joachim, PhD, Co-Founder of Terreform ONE and an Associate Professor at NYU. Formerly, he was an architect at the offices of Frank Gehry and I.M. Pei. He has been awarded a Fulbright Scholarship and fellowships with TED, Moshe Safdie, and Martin Society for Sustainability, MIT. He was chosen by Wired magazine for “The Smart List” and selected by Rolling Stone for “The 100 People Who Are Changing America”. Mitchell won many honors including; Lafarge Holcim Acknowledgement Award, Ove Arup Foundation Grant, ARCHITECT R+D Award, AIA New York Urban Design Merit Award, 1st Place International Architecture Award, Victor Papanek Social Design Award, Zumtobel Group Award for Sustainability, Architizer A+ Award, History Channel Infiniti Award for City of the Future, and Time magazine’s Best Invention with MIT Smart Cities. He’s featured as “The NOW 99” in Dwell magazine and “50 Under 50 Innovators of the 21st Century” by Images Publishers. He co-authored four books, “Design with Life: Biotech Architecture and Resilient Cities,” “XXL-XS: New Directions in Ecological Design,” “Super Cells: Building with Biology,” and “Global Design: Elsewhere Envisioned”. His design work has been exhibited at MoMA and the Venice Biennale. He earned: PhD at Massachusetts Institute of Technology, MAUD Harvard University, M.Arch Columbia University.
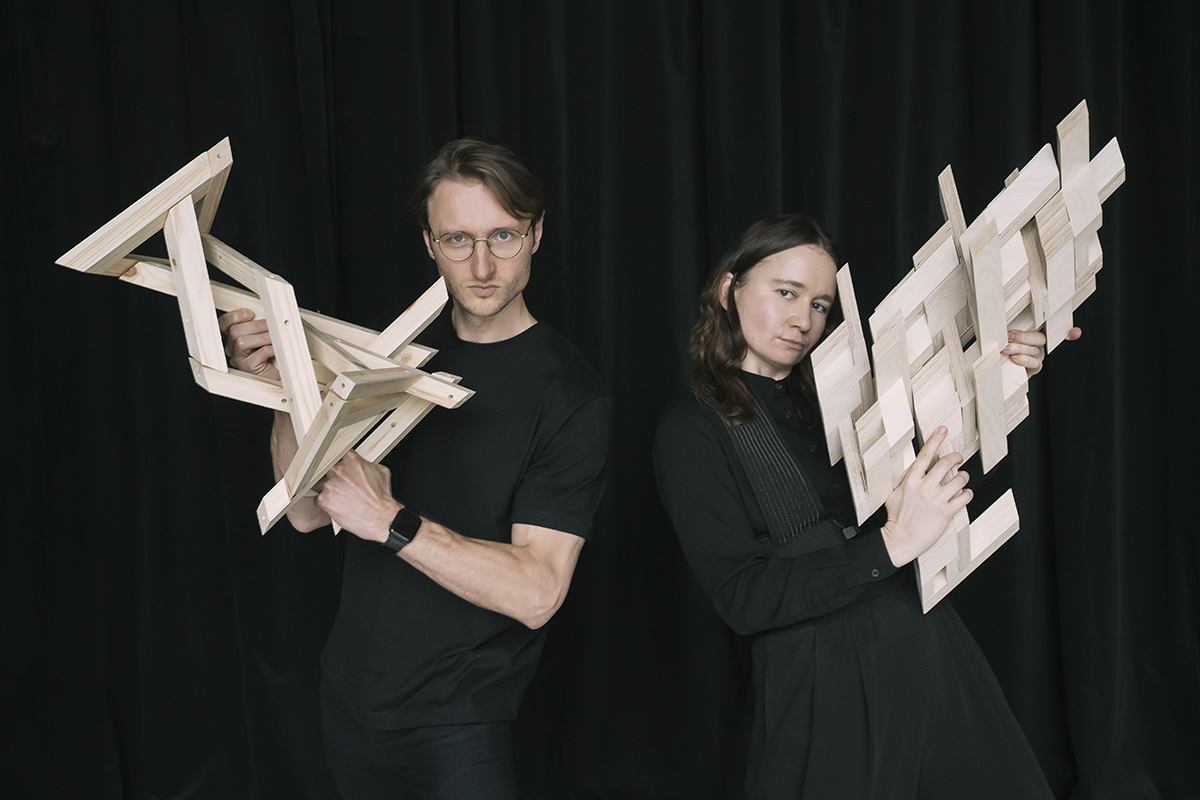
PART – Practice for Architecture, Research and Theory is an architectural practice for sustainable, experimental, digital and technological innovation research and implementation. Founded in 2015 by Siim Tuksam and Sille Pihlak, the office has been internationally recognised for its infrastructural designs and research driven architecture. After defending their PhD degrees in 2020, they have co-founded Timber Architecture Research Institute PAKK in Estonian Academy of Arts, Department of Architecture.
(IAAC—ADVANCED ARCHITECTURE GROUP) / Alexandre Dubor, Cristian Rizzuti & Aldo Sollazzo
FROM BRICK TO SOIL PARTICIPANTS
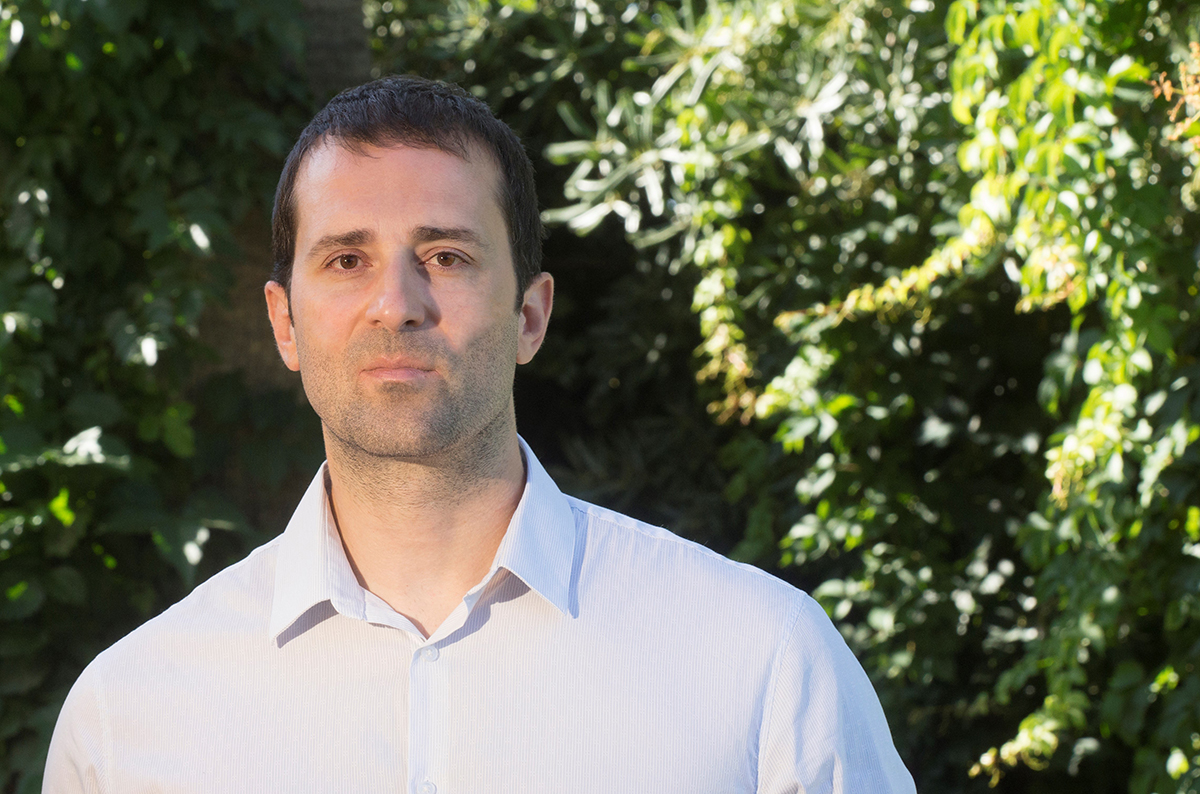
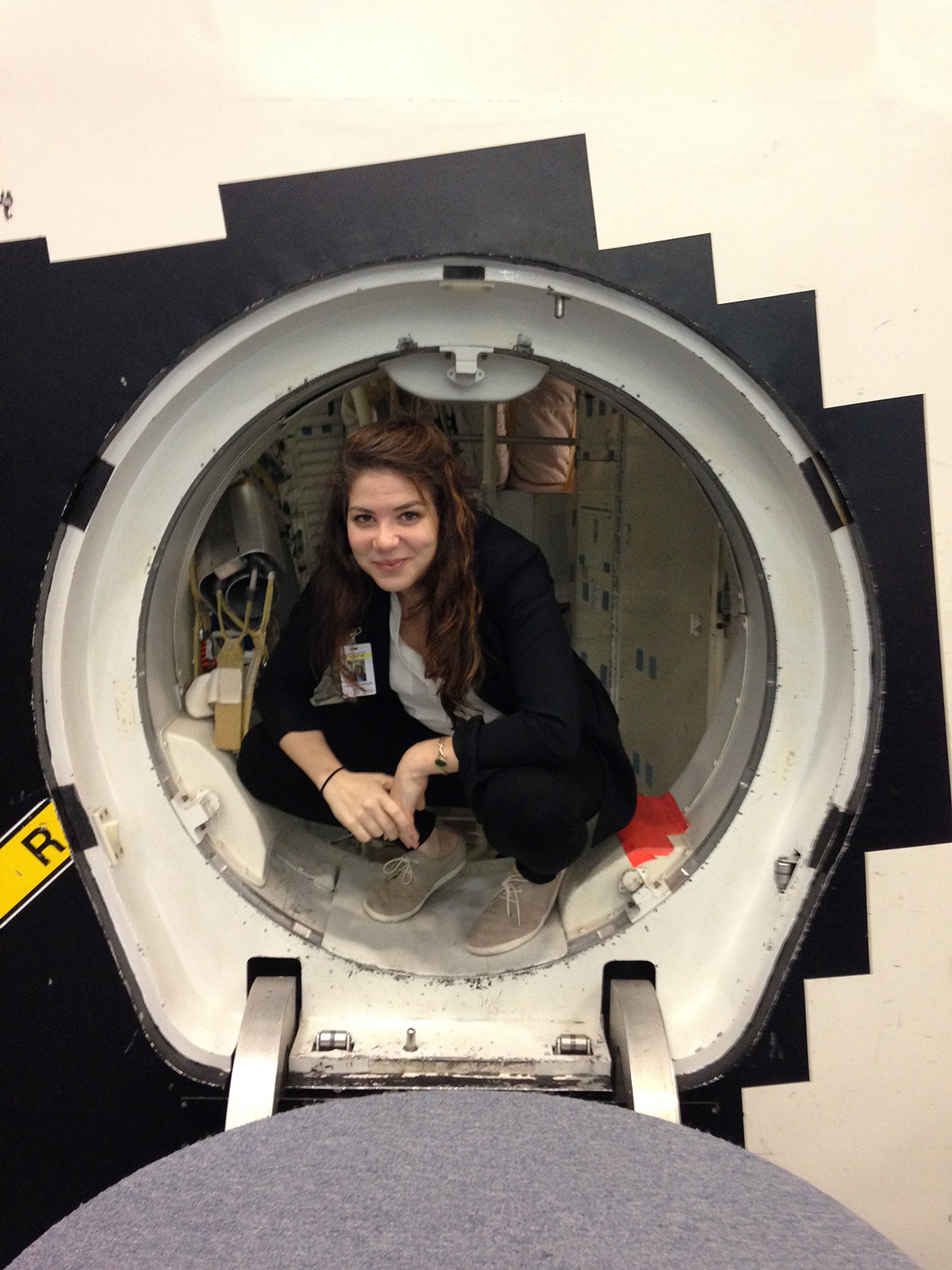
As practicing Architects, Architectural Scientists, and Environmental Technologists, Andreas Theodoridis and Christina Ciardullo’s interdisciplinary work focuses on the integration of vegetation in and on buildings towards more sustainable cities. Theodoridis merges twenty-five years of experience in building construction and fabrication with applied research and environmental initiatives on an urban scale. Andreas is the founder of UNited Atmospheres, an experimental research, design, and consultancy practice based between New York and Athens. He is a Ph.D. candidate at RPI’s Center for Architecture Science and Ecology and a research collaborator at (CEA). Ciardullo bridges a career between practice and research at the intersection of the natural sciences and the built environment, designing for a sustainable future for Earth and Space. With a background in astronomy and philosophy, Christina founded the award-winning space architecture firm SEArch+ and is a researcher at Yale’s Center for Ecosystems in Architecture (CEA).
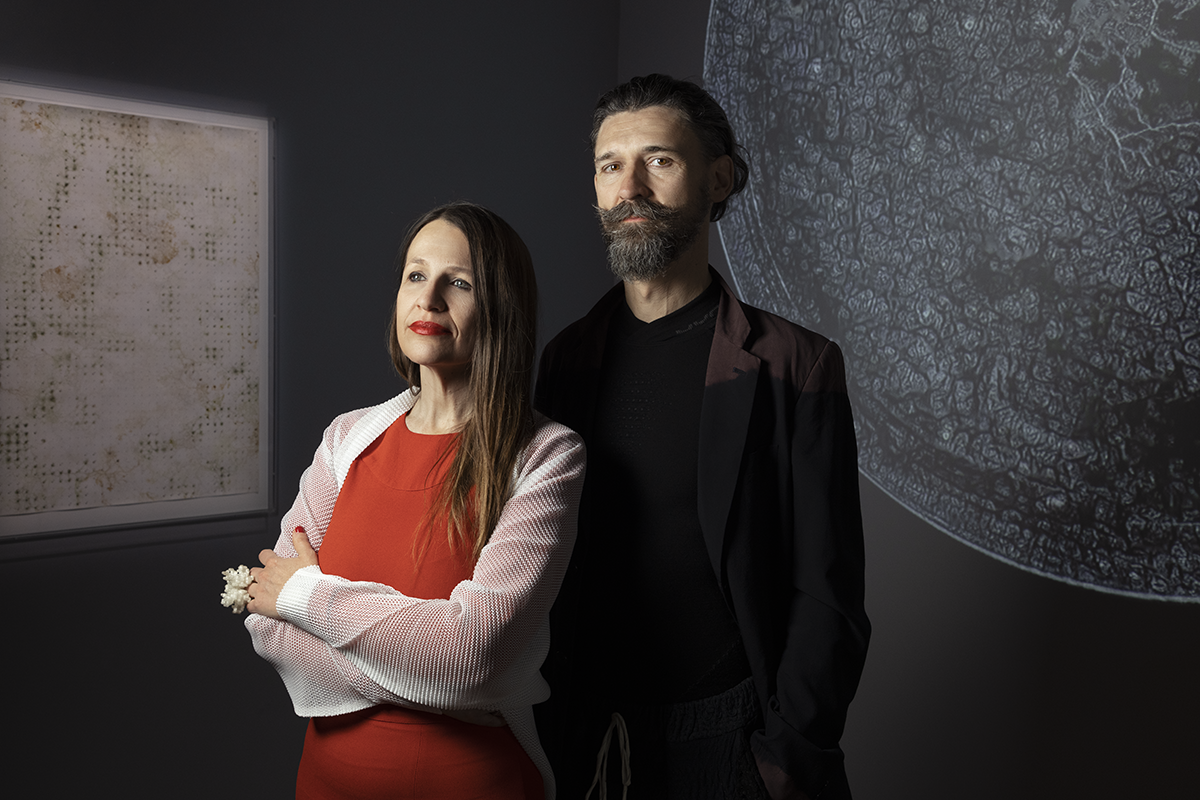
ecoLogicStudio by Claudia Pasquero and Marco Poletto is an architecture and design innovation firm specialized in biotechnology for the built environment co-founded in London in 2005 by Claudia Pasquero and Marco Poletto. In 2018, ecoLogicStudio has launched the PhotoSynthetica venture with academic partners Synthetic Landscape Lab at the University of Innsbruck and the Urban Morphogenesis Lab at UCL London. The studio has built an international reputation for its innovative projects integrating systemic thinking, computational design, biotechnology and digital prototyping. This “broadened” approach to design, ranging from the micro to the global scales, is embodied into an experimental practice where each project becomes a laboratory, a real test bed of future models of inhabitation of the Urbansphere. ecoLogicStudio is currently developing scalable nature based solutions to the many challenges facing contemporary cities in their quest to carbon neutrality and to offset the effects of climate change. Completed projects include several installations and experimental pavilions, a public library and a private house, a large eco-roof as well as several urban blue-green planning proposals.
Among the most prominent projects is the AirBubble air-purifying eco-machine for Otrivin® at COP26 in Glasgow and AirBubble in Warsaw, 2021; HORTUS XL for the Centre Pompidou in Paris, 2019; the metaFolly for the 9th Archilab, 2014, and “Les Jardins fluviaux de la Loire” for the First Biennale of Orleans, 2017; HORTUS Paris for the EDF Foundation, 2013, and HORTUS ZKM for Globale, 2016 and SuperTree for Futurium Berlin, 2018. ecoLogicStudio was repeatedly invited to feature its work at the Venice Biennale of Architecture, in 2008 with STEMv3.0 the lagoon experiment, in 2010 with The Ecological Footprint Grotto, in 2016 with Solana Open Aviary and in 2021 with BIT.BIO.BOT and UrbanSphere. Other major exhibitions are STEMcloud for the Seville Biennale 2008, and Fibrous Room in Istanbul 2008. Three major experimental pavilions have been recently completed, the Urban Algae Folly for Milan EXPO2015, the BIO.tech HUT for EXPO Astana2017 and UAF Aarhus, for Aarhus Capital of Culture 2017. ecoLogicStudio has also completed the first bio-digital photosynthetic building facade, installed in Dublin and Helsinki in 2018. The projects “metaFolly” and “Les Jardins fluviaux de la Loire” are both now part of the celebrated permanent collection of the FRAC Center in Orleans, while HORTUS has been purchased by the ZKM in Karlsruhe. HORTUS ZKM has also won the prestigious Idea-Tops Award as best digital architecture, while bioTech.HUT was a finalist at the World Architecture Festival in 2018. The PhotoSynthEtica cladding system has received the Award of Excellence from the European Commission in 2018.
ecoLogicStudio has also recently been involved in a series of urban blue-green planning projects in Ulcinj (Montenegro), Orleans (France), Aarhus (Denmark), Barcelona (Spain) and Tallinn (Estonia); their research and work on the Tallinn’s peninsula was the main theme of the 4th Tallinn Architecture Biennale 2017, titled BioTallinn. ecoLogicStudio was commissioned the leading curatorial role of the entire Biennale as well as the design and production of the main curated exhibition. In 2019, ecoLogicStudio has started a collaboration with the UNDP to develop a green planning workflow integrating Artificial Intelligence titled DeepGreen.
The work of ecoLogicStudio has been featured in many international architectural books and magazines. Metropolis Magazine (New York) nominated ecoLogicStudio among the 10 most interesting global emergent practices of 2014. Claudia Pasquero, director of ecoLogicStudio has been included in the top 10 of Wired Smart List 2017, selecting global innovation rising stars. Fast Company has awarded ecoLogicStudio with an honorable mention for World Changing Ideas.
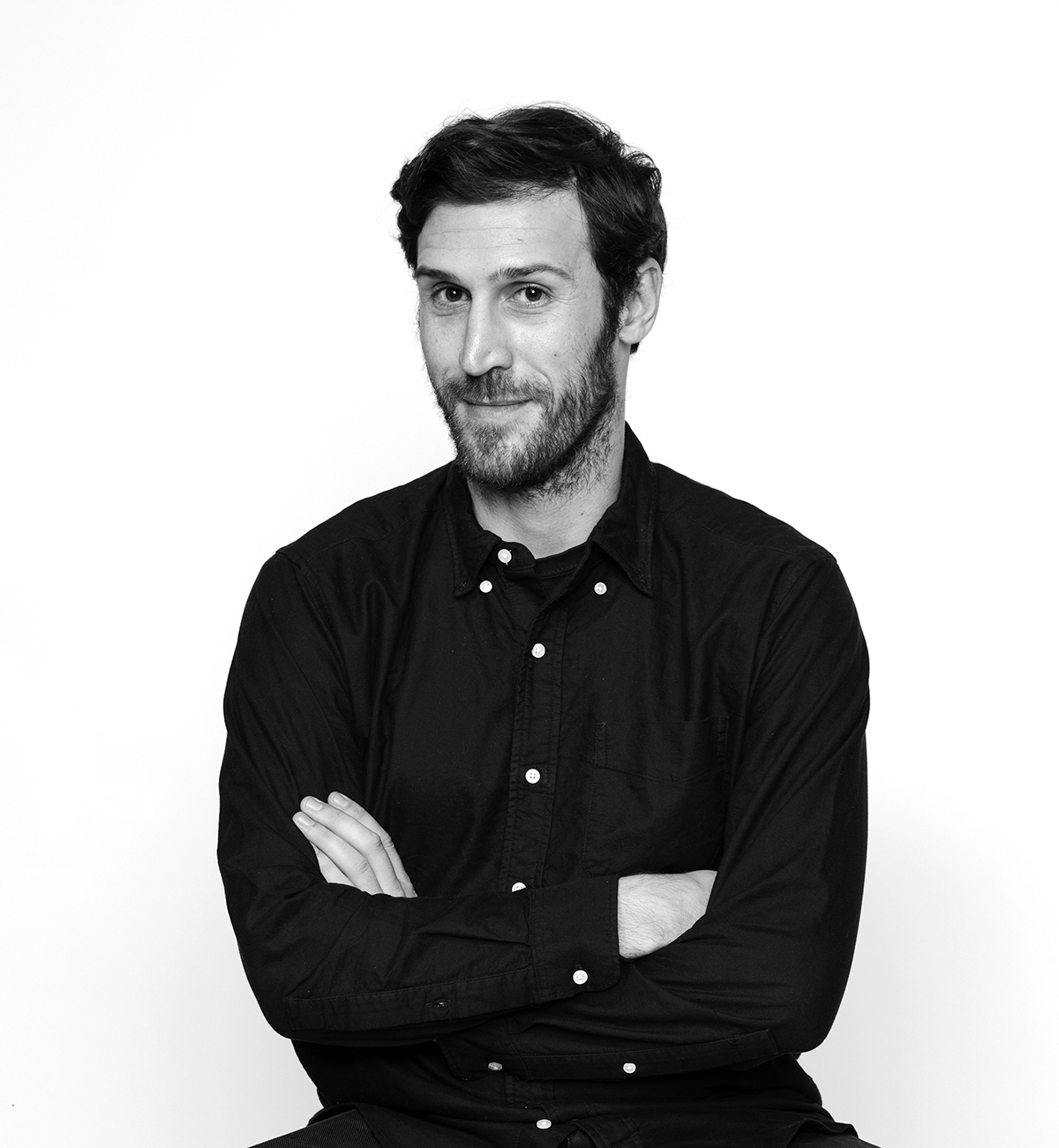
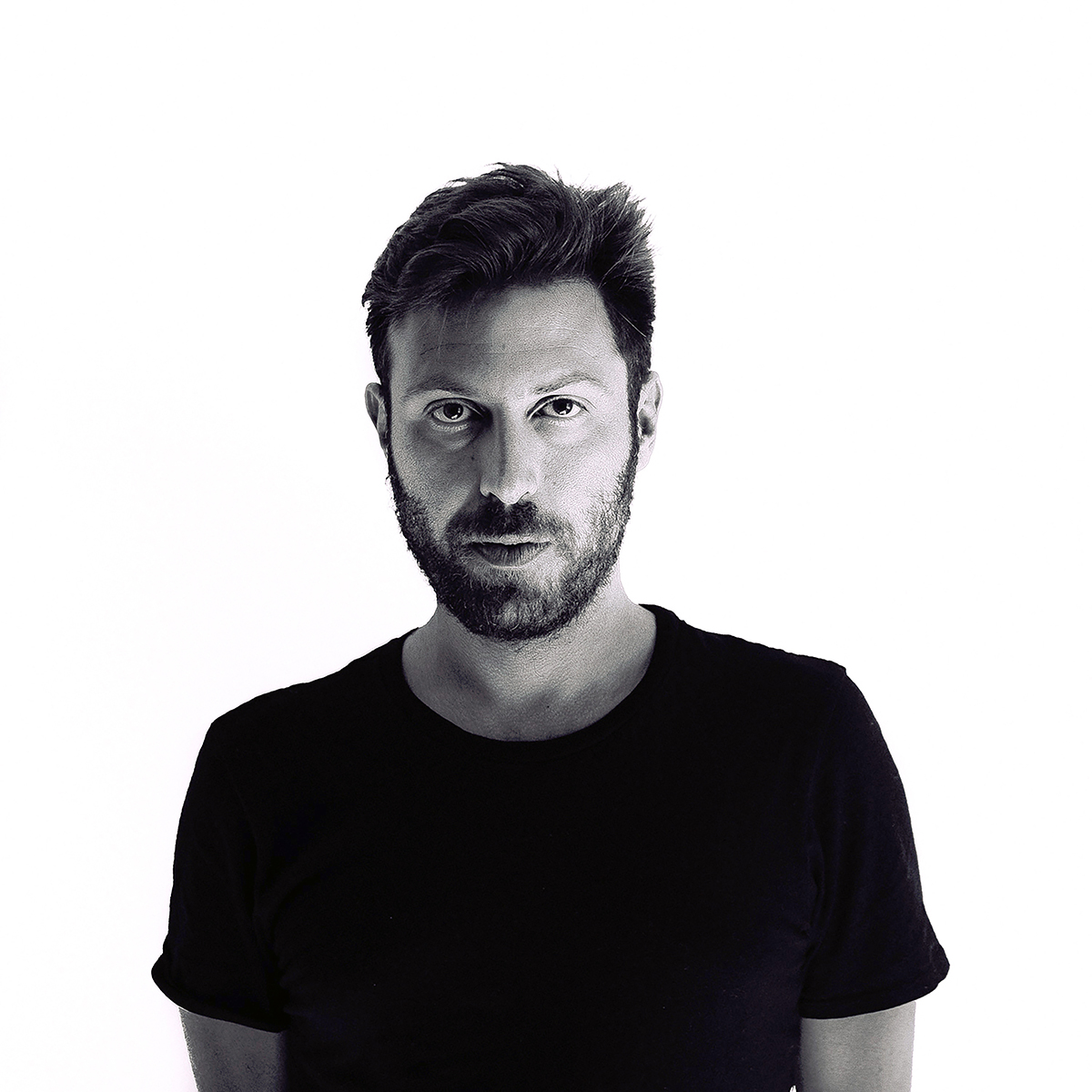
Evangelos & Iason Pantazis (Topotheque)
Evangelos Pantazis is an architect-engineer and founding partner of Topotheque Design Research Studio. His work focuses on complex geometric modelling across different design scales and the development of generative design strategies in conjunction with data driven analysis. Evangelos holds a Ph.D. in Civil and Environmental Engineering from the Viterbi School of Engineering at the University of Southern California (2019) and a Master of Advanced Studies in the field of Computer Aided Architectural Design from the ETH in Zurich (2012). He is a registered architect in Greece where he also earned his Diploma in Architecture with honors from Aristotle’s University of Thessaloniki, Greece (2010). Evangelos has taught studios and technical seminars at the School of Architecture and School of Civil and Environmental Engineering at USC. Beyond academia, he has gained valuable experience by working at international design and engineering firms as a computational designer. Evangelos’ research has been published in multiple Design-Computing Conferences and his work has been exhibited at the Venice Biennale of Architecture, the Modern Art Museum of Lausanne (ELAC), the Autodesk BUILDSpace and the Benaki Museum in Athens.
Iason Pantazis is an architect and founding partner of Topotheque Design Research Studio. He is the Director of the Digital Fabrication Laboratory of Ioannina and has taught Architectural Technology as a Lecturer at the Polytechnic School of the University of Ioannina, the University of Patras, and the Aristotle University of Thessaloniki in Greece. Iason holds a Master of Science in Advanced Architectural Design from Columbia University in New York as a Fulbright Scholar (2007) and a Diploma in Architecture from the Aristotle University of Thessaloniki with honors (2005). His research focuses on architecture, computational design and digital fabrication and his personal and collaborative work has been exhibited at the Venice Biennale, the AIA New York Center for Architecture, the State Museum of Modern Art of Greece, and the Byzantine Museum in Athens.
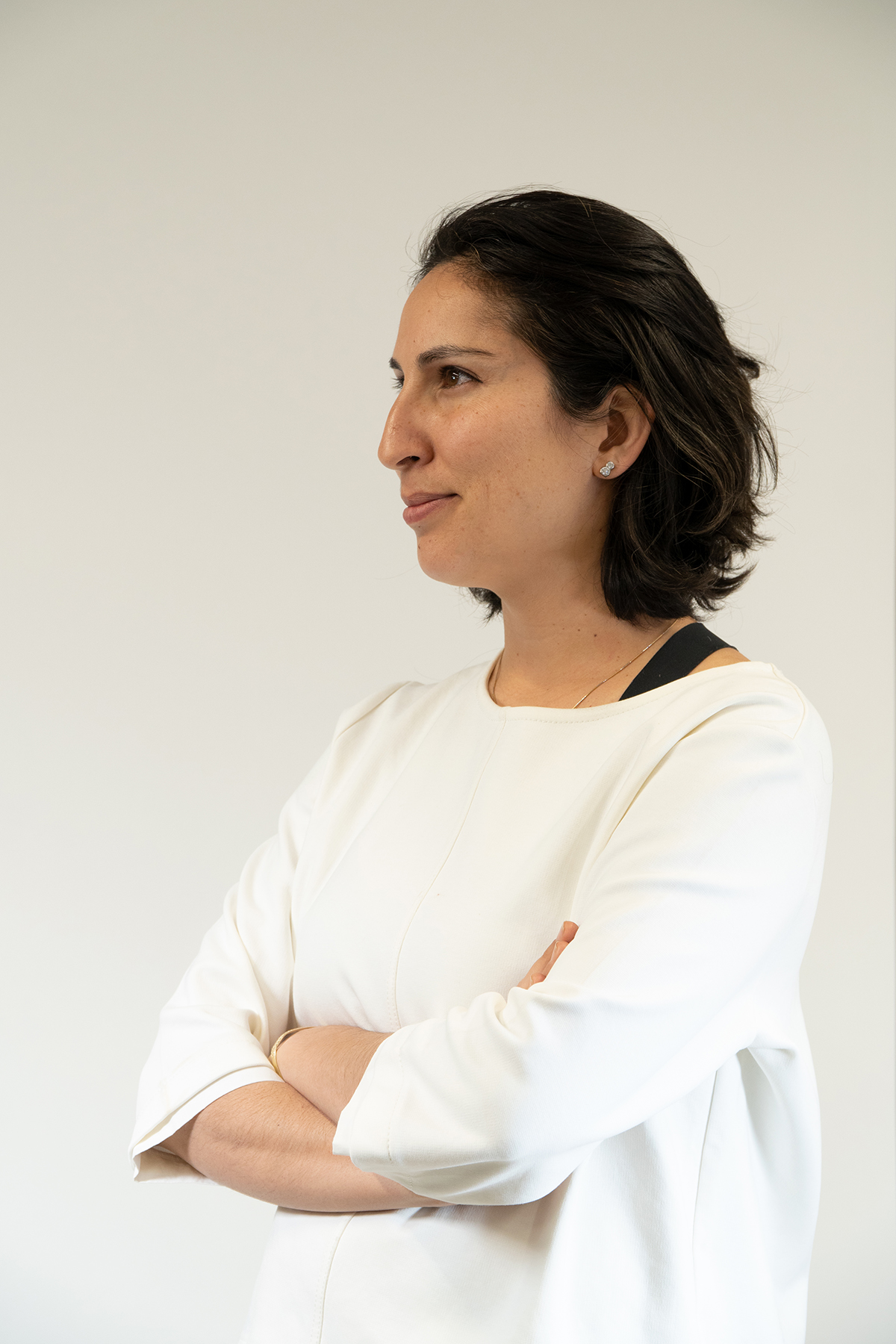
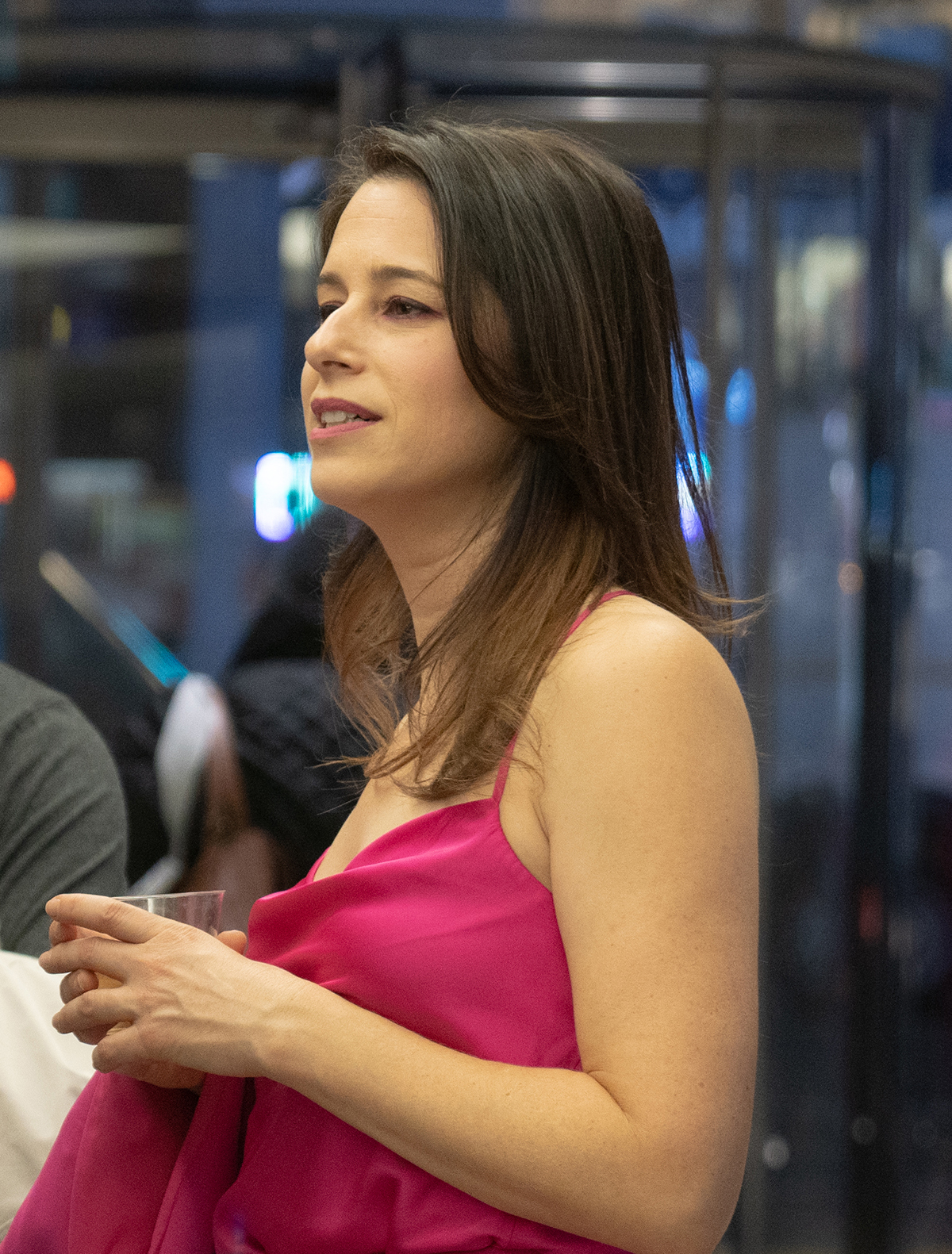
Lola Ben-Alon, PhD, Associate AIA, LEED AP BC+D, is an Assistant Professor at Columbia GSAPP, where she directs the Natural Materials Lab and the Building Science and Technology curriculum. She specializes in natural earth- and bio-based building materials and construction methods. Ben-Alon received her Ph.D. from the School of Architecture at Carnegie Mellon University. She holds a B.S. in Structural Engineering and M.S. in Construction Management from the Technion, Israel Institute of Technology. At the Technion, Ben-Alon co-founded art.espionage, the Experimental Art and Architecture Lab. She also served as a curator and content developer at the Madatech, Israel National Museum of Science, Technology, and Space. Her work has been published in Building and Environment, Journal of Green Building, Woodhead Publishing Series in Civil and Structural Engineering, and Automation in Construction. She serves on the board of ACSA’s Technology | Architecture + Design, and Elsevier’s Renewable and Sustainable Energy Reviews.
Sharon Yavo Ayalon is an architect, artist, curator, and researcher. She currently teaches at Columbia GSAPP and serves as a Postdoctoral Associate at Cornell Tech. Her research focuses on visualizations and simulations to achieve social impact in planning. Currently, she has mapped NYC social distancing stories through interactive maps that aggregate people’s stories about living in the city during the COVID-19 pandemic. She has also developed a Digital Twin for Roosevelt Island with a focus on equity and social justice. Her Ph.D. explored the linkage between urbanism and art and was awarded the President of Israel’s Grant for Scientific Excellence. She combines her research with art installations, performances, and curatorial practice. Sharon received her Ph.D. from the Technion’s School of Architecture, Israel, where she graduated summa-cum-laude BArch and MSc. She served as the curator of the PeKA Gallery at the Technion, and the Gitai Architecture Museum in Haifa. At the Technion, she co-founded the Experimental Art and Architecture Lab.
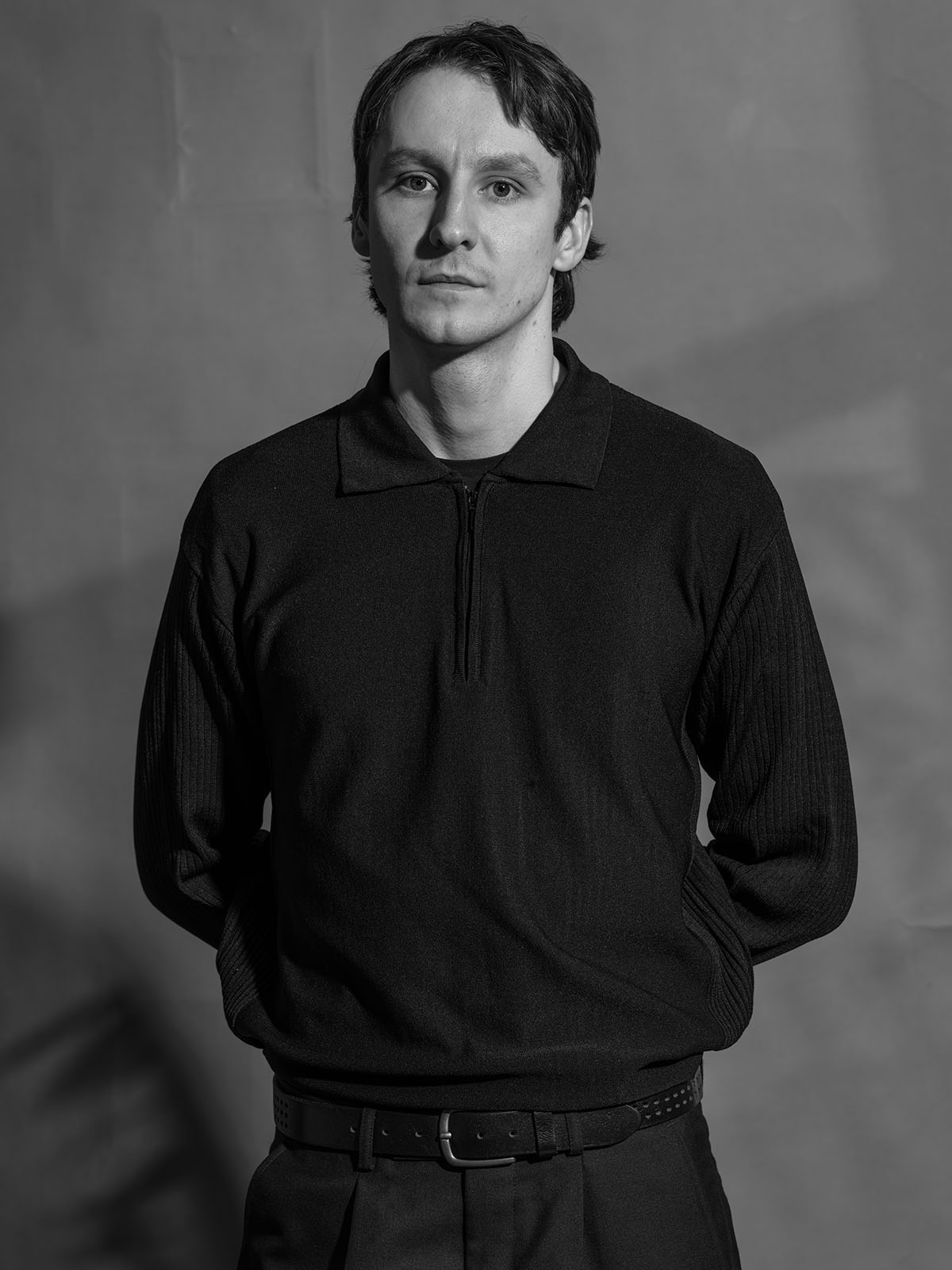
Myceen is growing carbon-negative and compostable materials by combining mushroom mycelium and organic byproducts. These novel materials have the potential to replace plastics and problematic composites while valorising other industries’ leftovers. Currently focusing on handmade furniture and interior products but also researching the material’s potential application in the building sector. We believe that through the use of nature’s intelligence and continuous research enhanced by design, it is possible to change our tangible environment into a more natural and sustainable one.
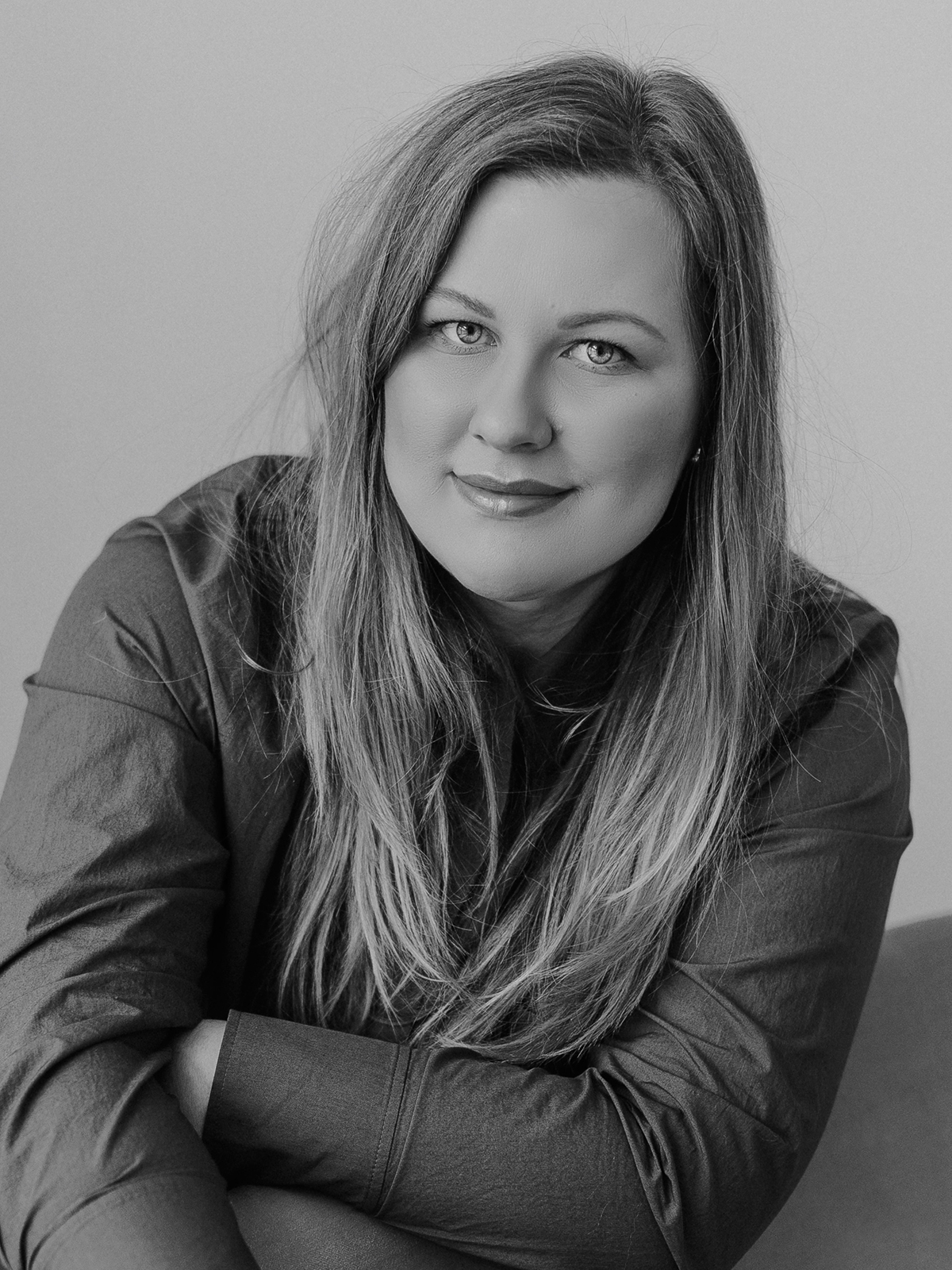
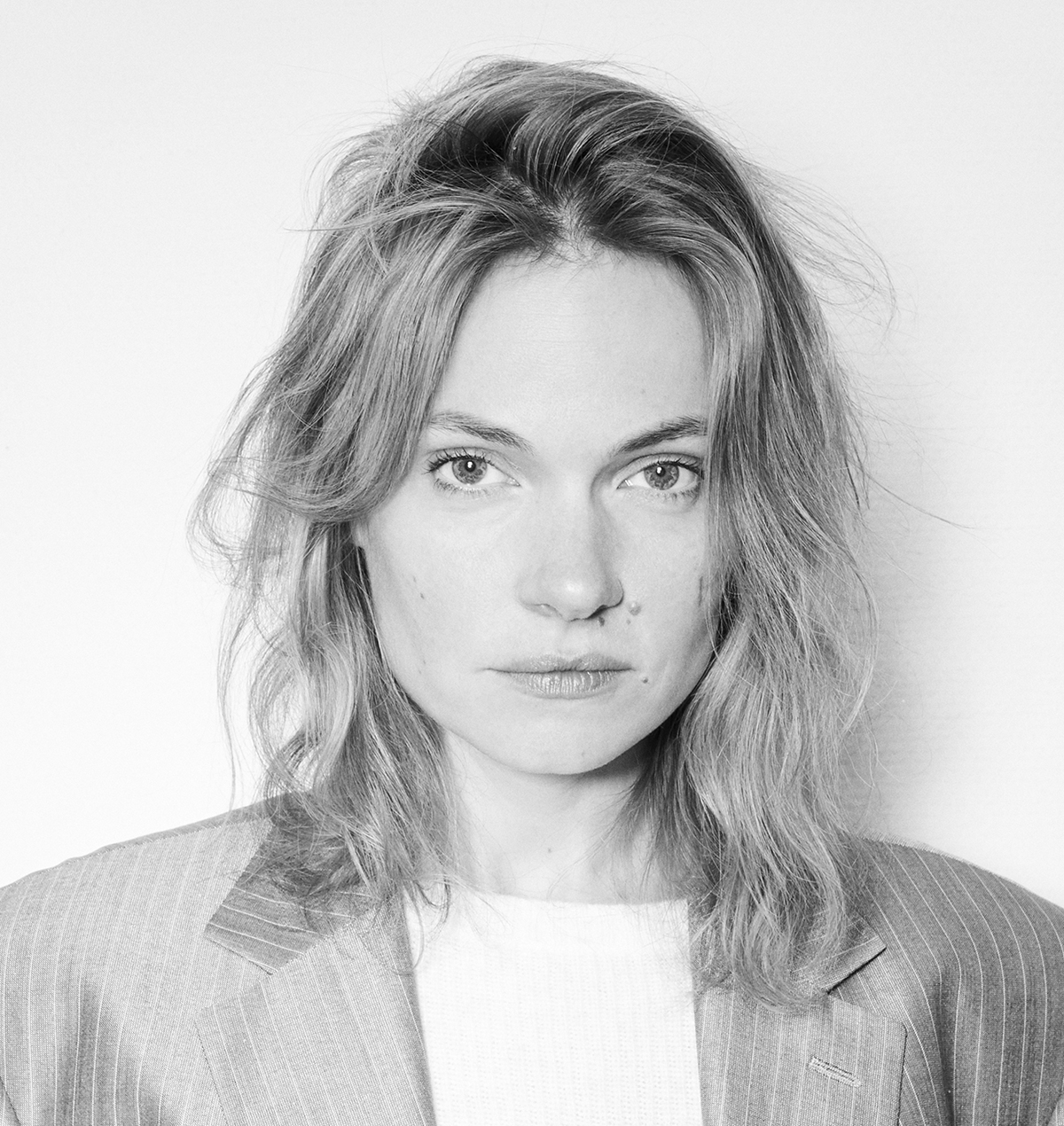
Studio Aine by Annika Kaldoja & Kärt Ojavee is a materials design and development studio based in Tallinn, Estonia, whose research is focused on environmentally sensitive materials, materials awareness and cross-domain networking. Their aim is to always work with the local context, craftsmanship and materials design with a holistic approach to design possibilities. Previously, they have curated exhibitions such as Material I (Future Materials, XIV Tallinn Design Festival, 2019), as well as experimented with growing materials using microorganisms, industrial residues and various forms of bio-waste. In addition to their own practice, the studio is actively collaborating with the Sustainable Design and Materials Lab at the Estonian Academy of Arts and with companies from the private sector.
(IAAC—ADVANCED ARCHITECTURE GROUP) / Chiara Farinea
FOOD AND GEOPOLITICS PARTICIPANTS
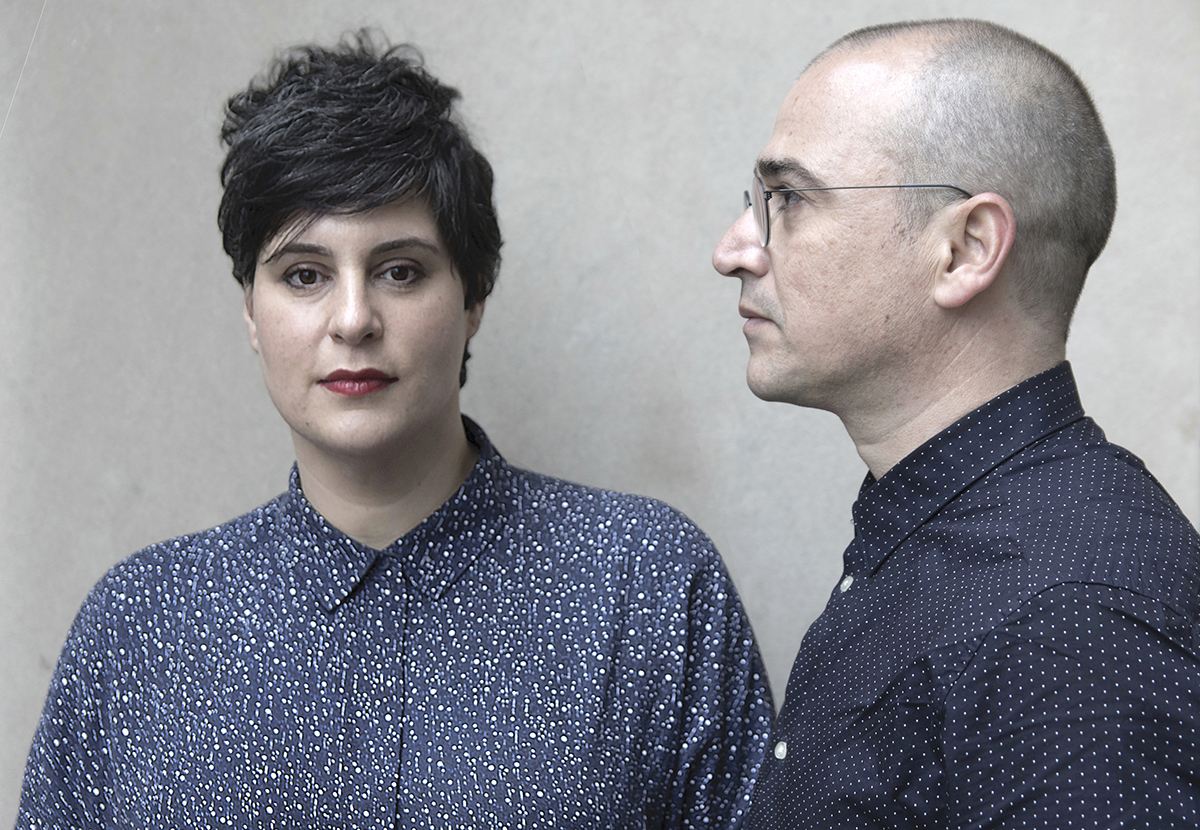
DESIGN EARTH was founded and is led by Rania Ghosn and El Hadi Jazairy. The design research practice engages the speculative architectural project to make public the climate crisis. They are recipients of the 2022 United States Artist Fellowship and Architectural League Prize for Young Architects + Designers, amongst other honors. Their work has been featured internationally, including at Venice Architecture Biennale, Bauhaus Museum Dessau, SFMOMA, Milano Triennale, Matadero Madrid; and collected by New York Museum of Modern Art. Ghosn and Jazairy are authors of Geographies of Trash (2015); Geostories: Another Architecture for the Environment (3nd ed. 2022), and The Planet After Geoengineering (2021). Ghosn (Beirut, b. 1977) is Associate Professor of Architecture and Urbanism at the Massachusetts Institute of Technology. Jazairy (Algeria, b. 1970) is Associate Professor of Architecture and Director of Master of Urban Design degree program at the University of Michigan.
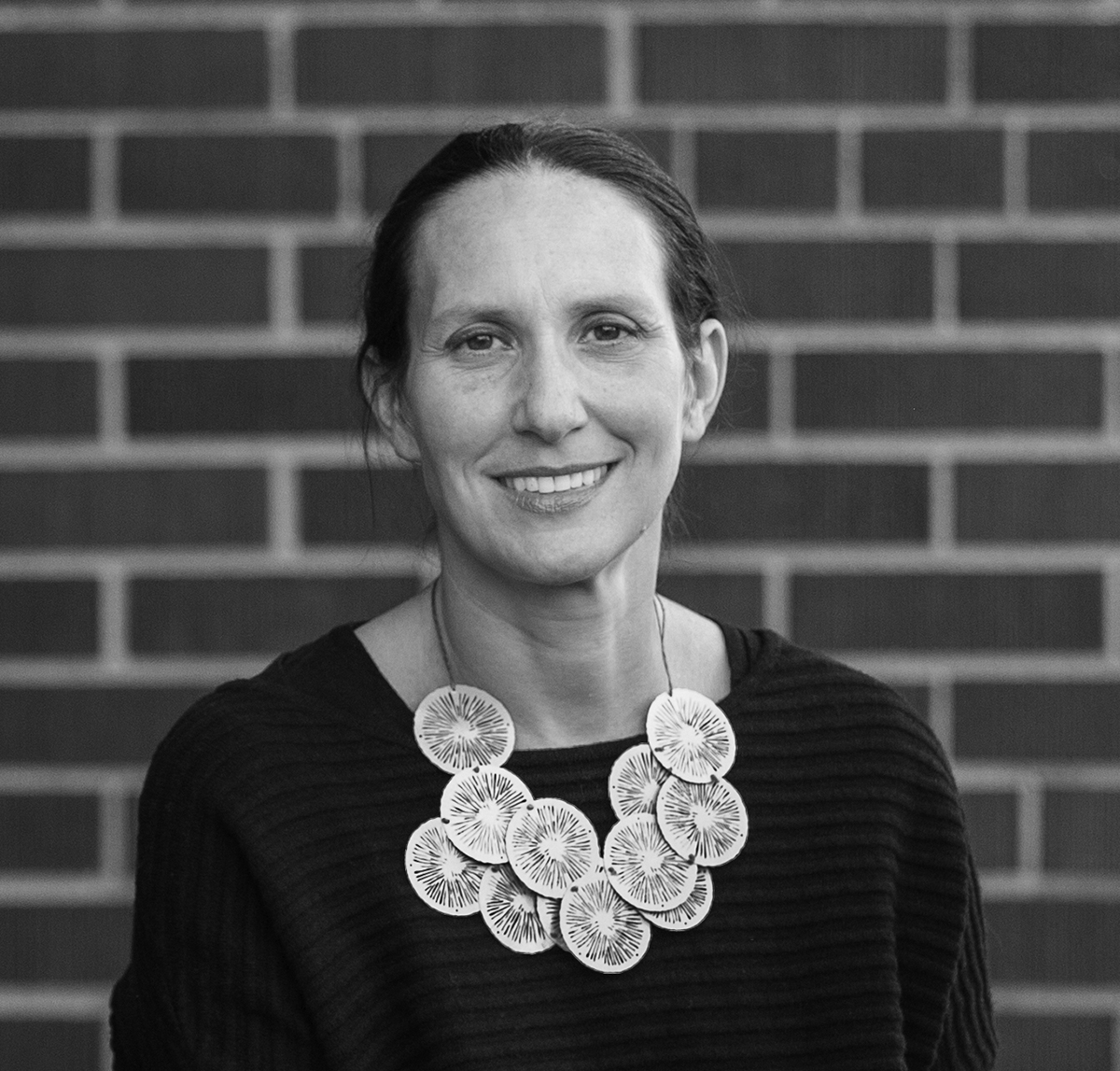
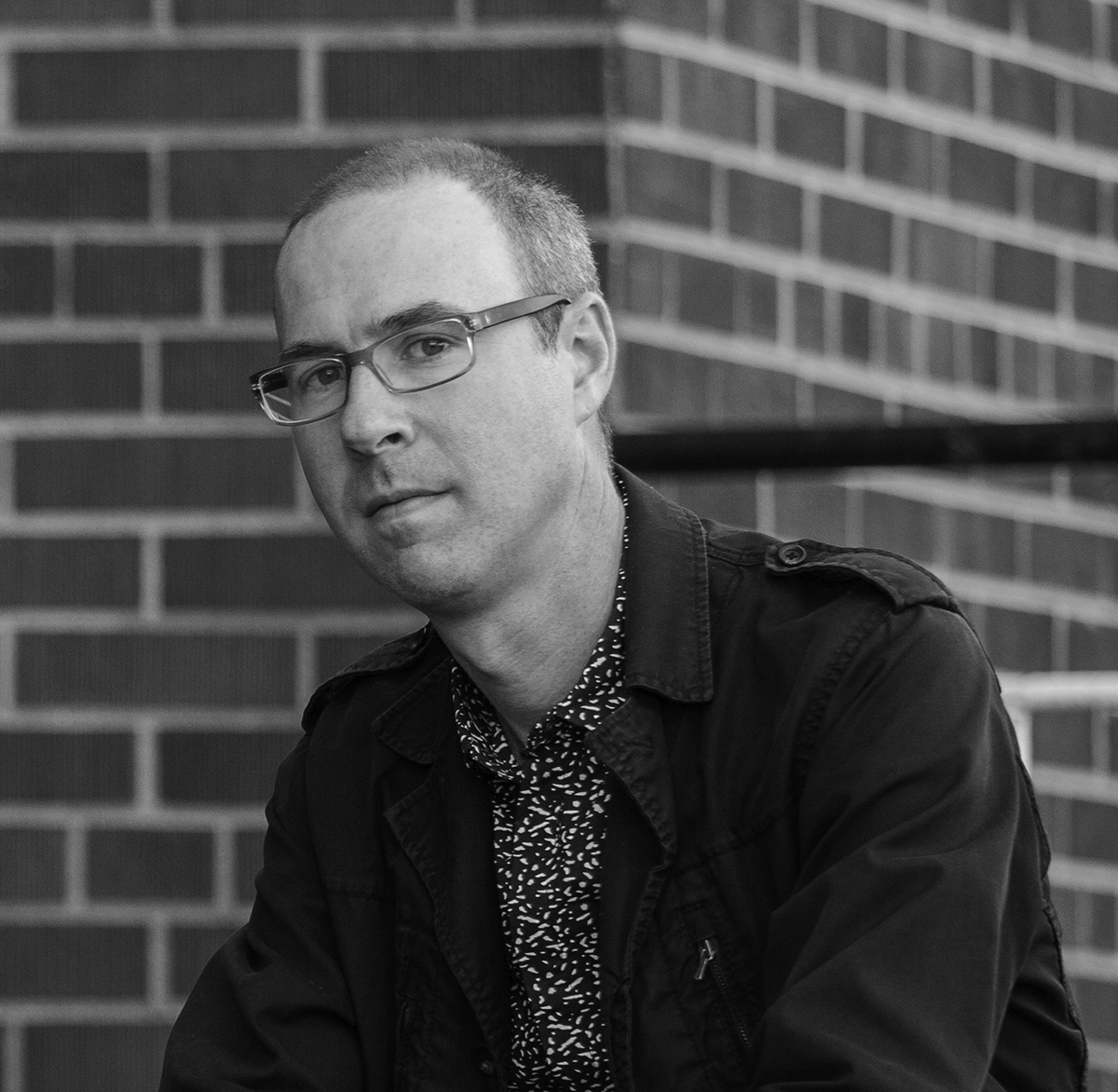
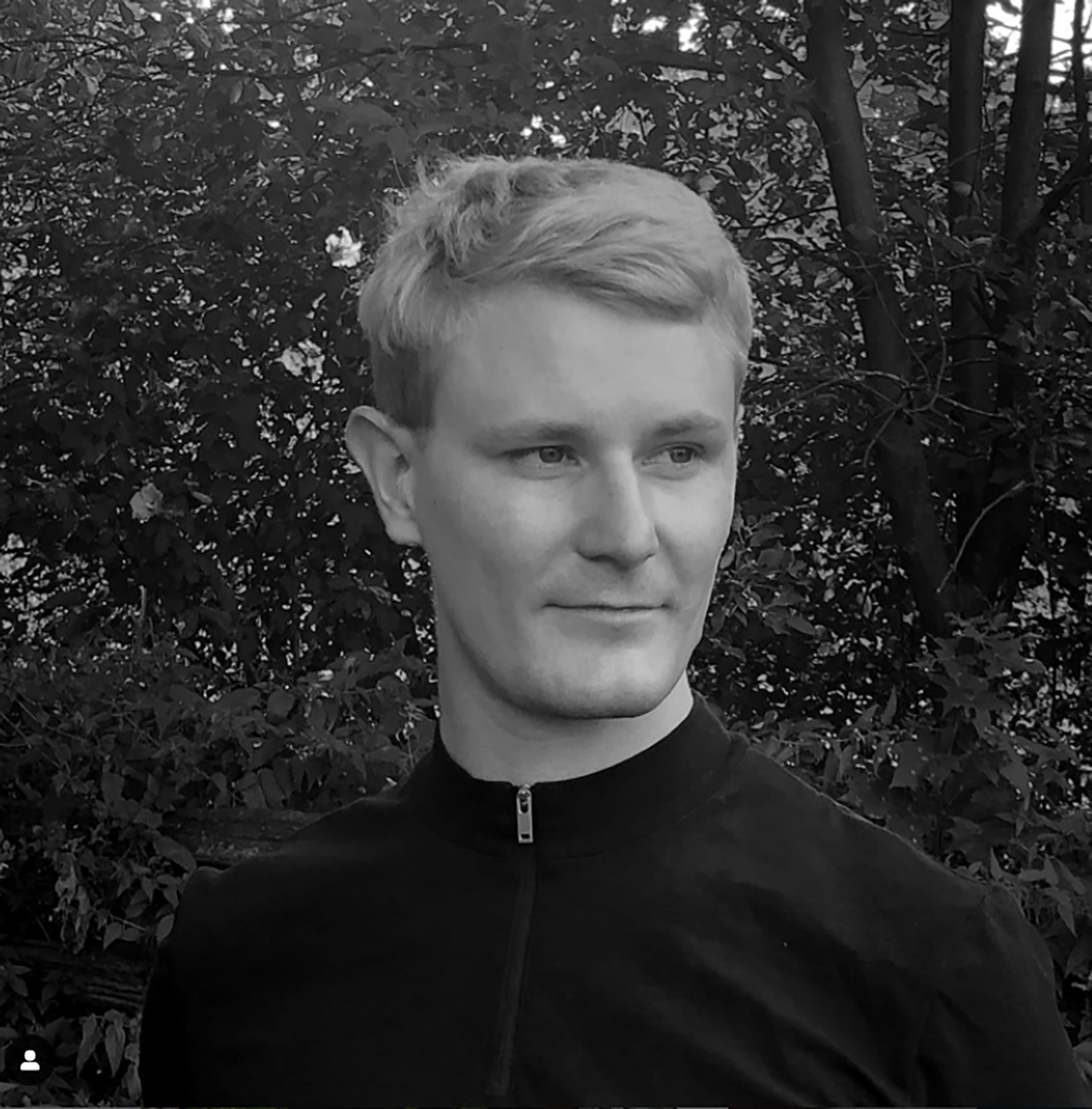
LATERAL OFFICE, founded in 2003 by Mason White and Lola Sheppard, is an experimental design practice that operates at the intersection of architecture, landscape, and urbanism. The studio describes its practice process as a commitment to design as a research vehicle to pose and respond to complex, urgent questions in the built environment, engaging in the wider context and climate of a project– social, ecological, or political. Lateral Office is committed to an architecture that responds directly to the demands of the 21st century – and the subsequent new typologies made possible by an architecture that brazenly confronts today. Recent work and research focuses on powerful design relationships between public realm, architecture, and environment in rural and remote communities.
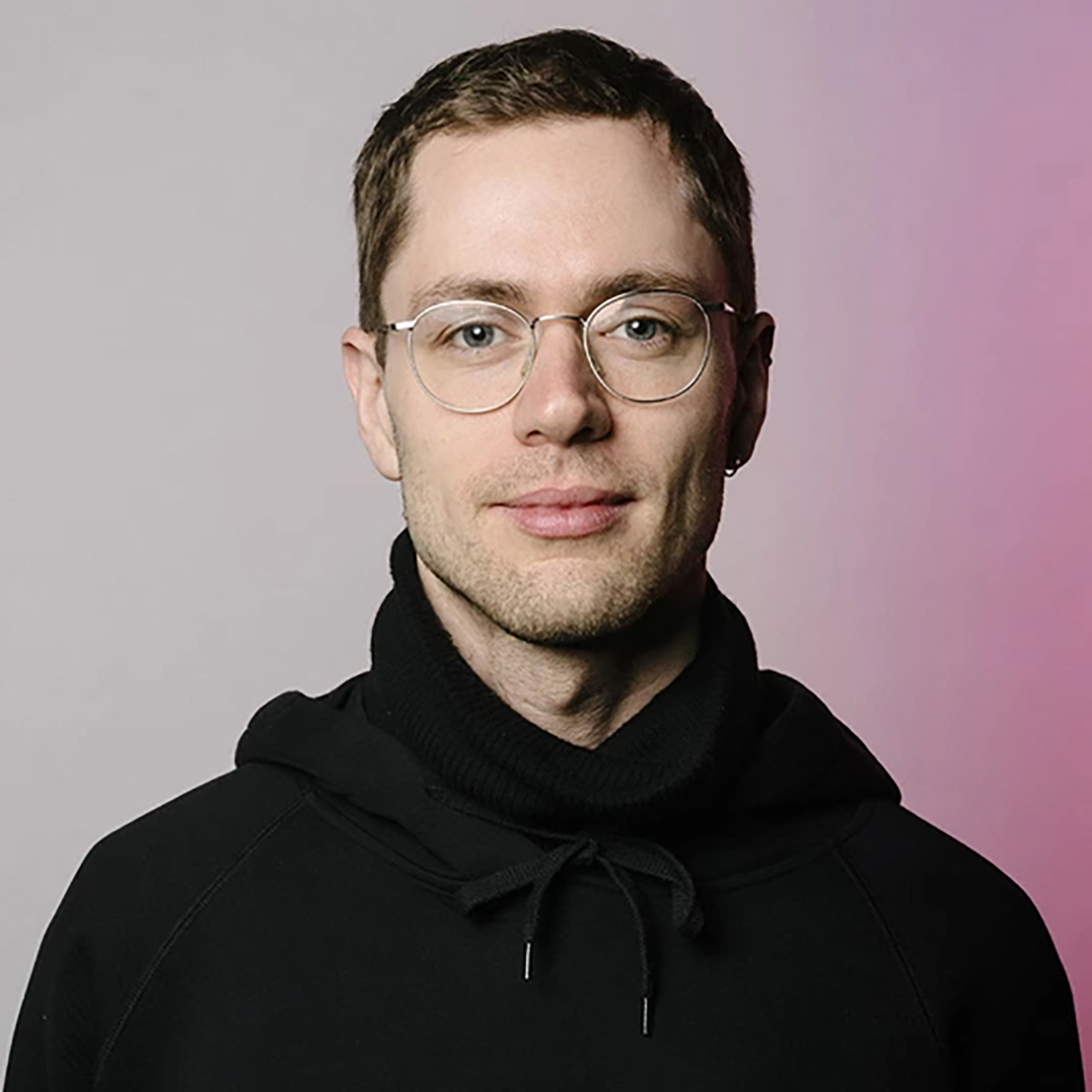
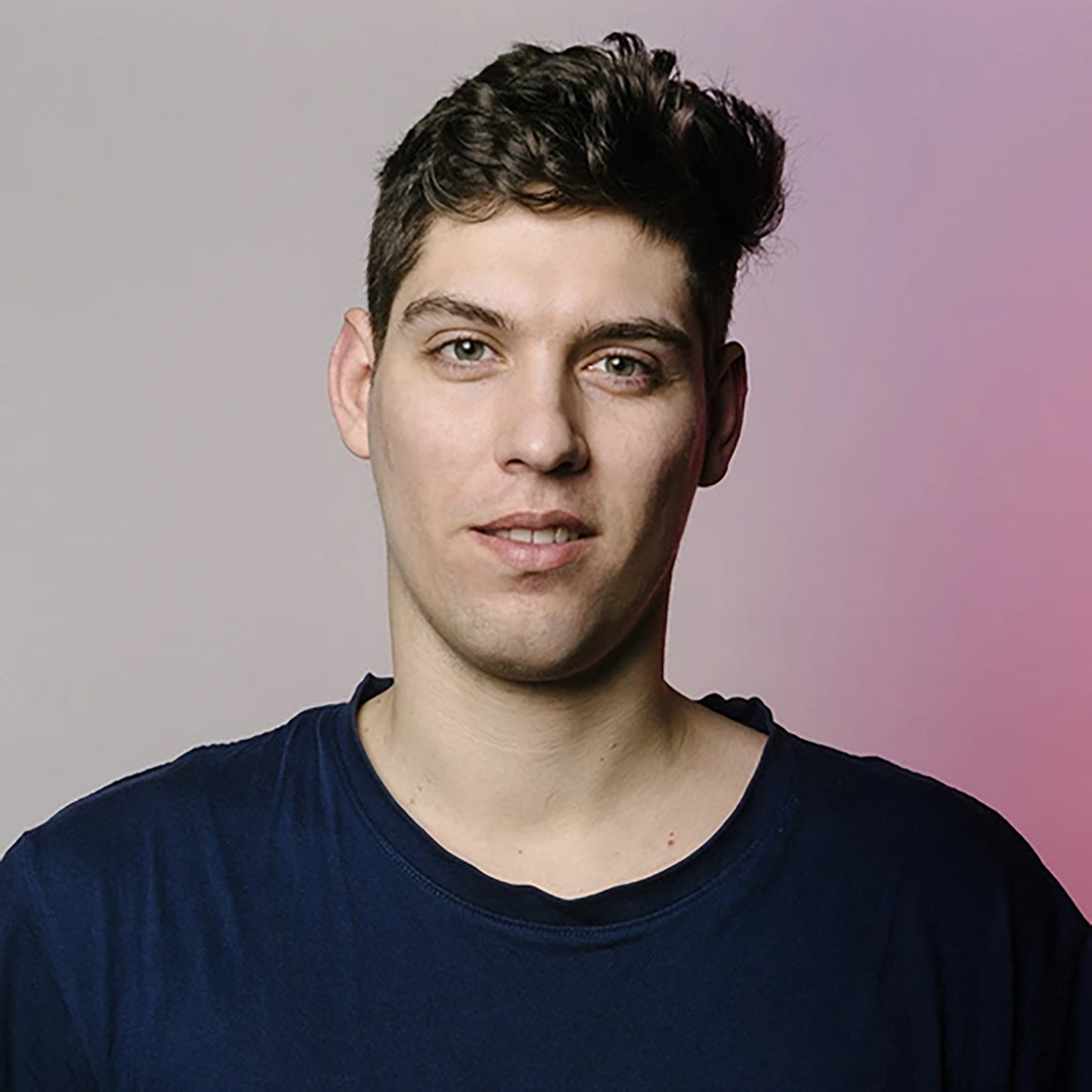
Black Almanac by Philip Maughan & Andrea Provenzano deals with the global food system like a monster. In order to feed ourselves, humans cook the land, the oceans, and other creatures, and the earth in turn is cooking us. The arithmetic is clear: by 2050 there will be 9.7 billion people on earth. In order to feed them, we will need to produce 70 percent more food than at present, and must do so in a way that is equitable, nutritious, ecologically sustainable, and carbon negative. How is this going to work? Named for the tradition of farmer’s almanacs that stretches back to the dawn of agriculture, and for the vast potential of the earth’s most fertile, anthropogenic soil, Black Almanac is a plan for 2050 which explores 30 fundamental categories – from infrastructure to institutions – to construct a viable food system by the autumn of that year.
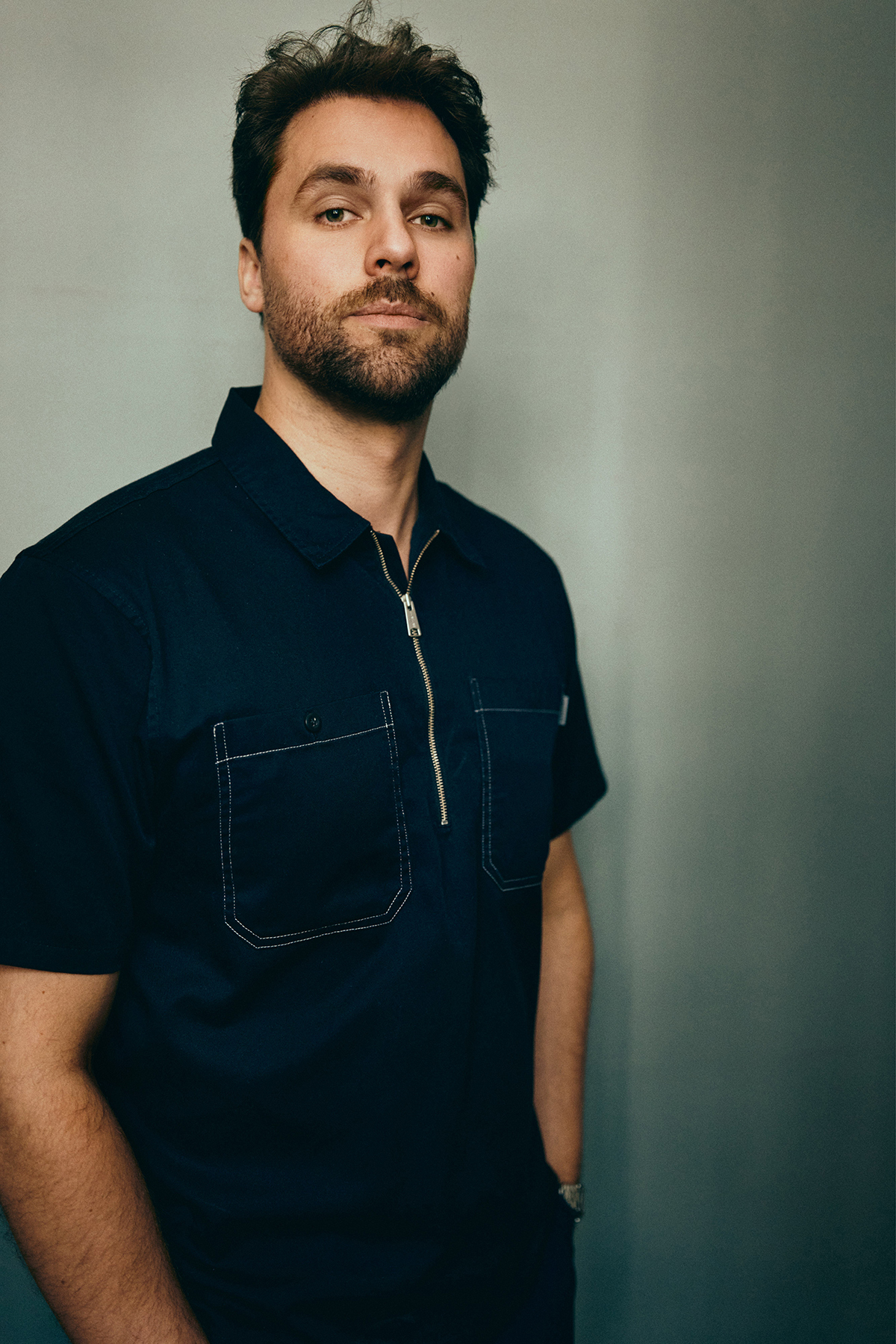
Robert Johnson (FATCONOMY) is a British designer with an MA in Social Design from the Design Academy Eindhoven and founder of Studio Ficta, a creative start-up that fuses film, interactive design, and design research across anthropological, ecological, and social contexts. Working with film and interactive design, Johnson’s projects create alternative narratives using fictional writing as a design research tool, creating characters and dialogues that highlight issues surrounding social attitudes towards labour, materials, and waste streams within the circular economy. Using this specific approach to researching holistic systems, developed during his Masters degree, he explores cross-collaborative methods for human innovation from the most unexpected corners of society. In 2020, Johnson completed his residency at the Design Museum, London, where his project titled Fatconomy presented fat as a valuable resource in urban society, illustrating the potential of discarded fats for the economy, material innovation and urban planning.
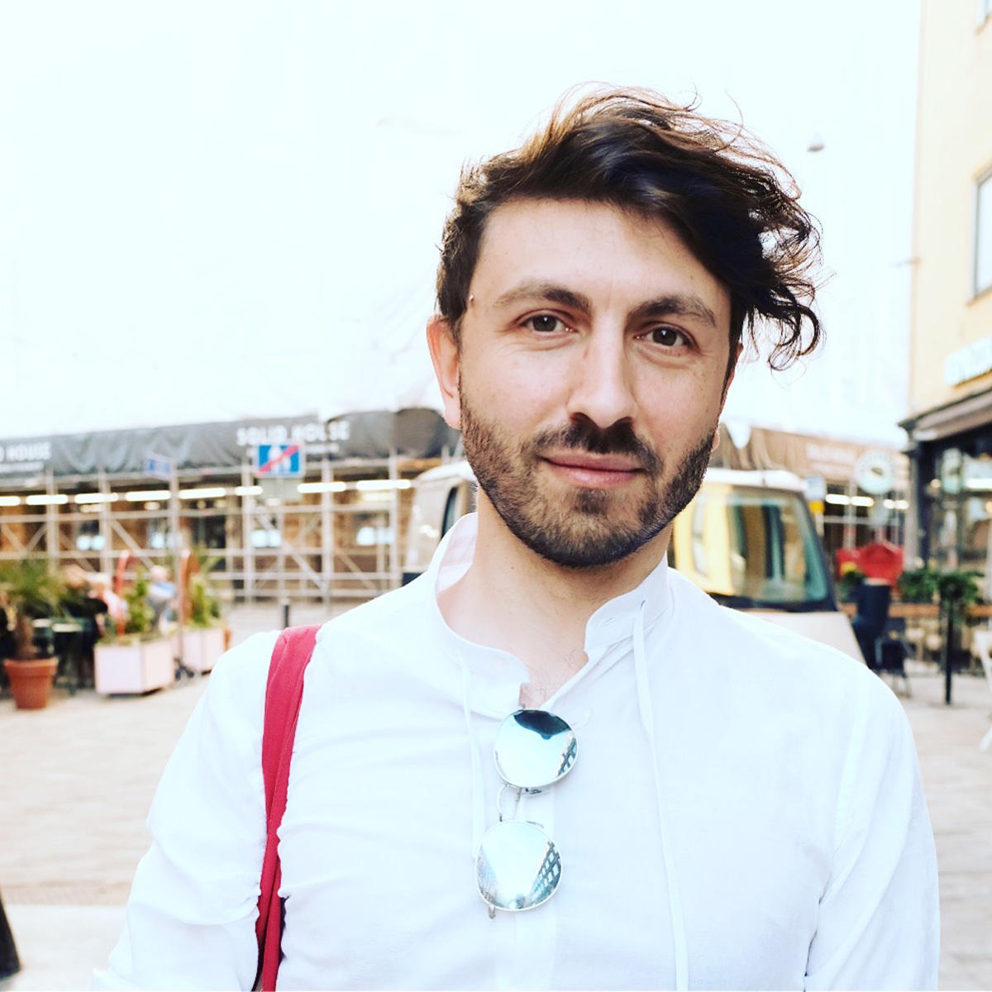
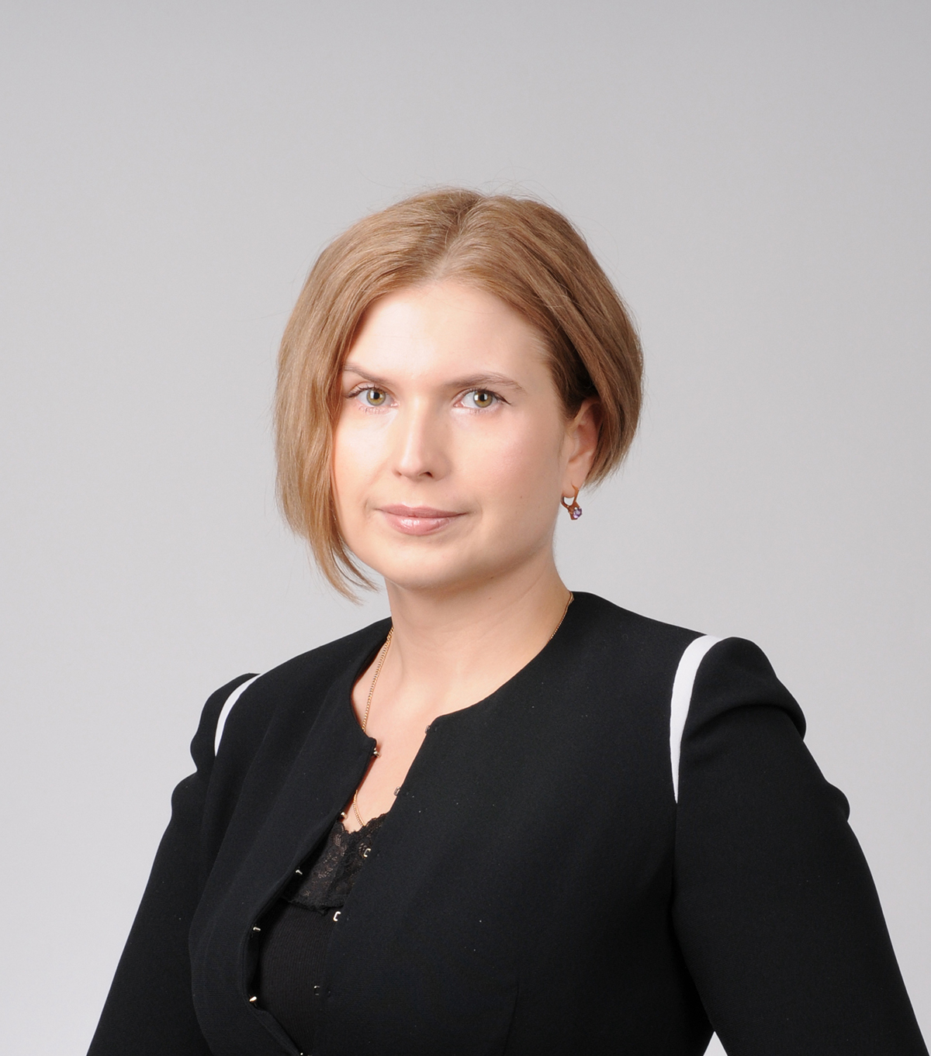
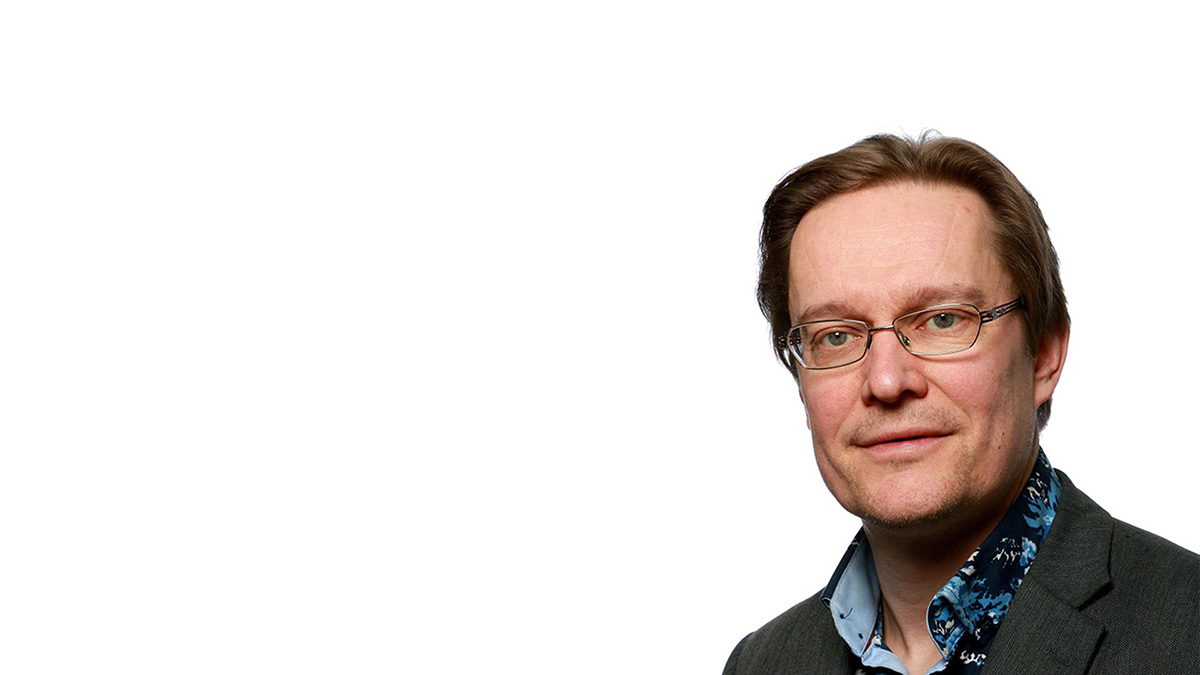
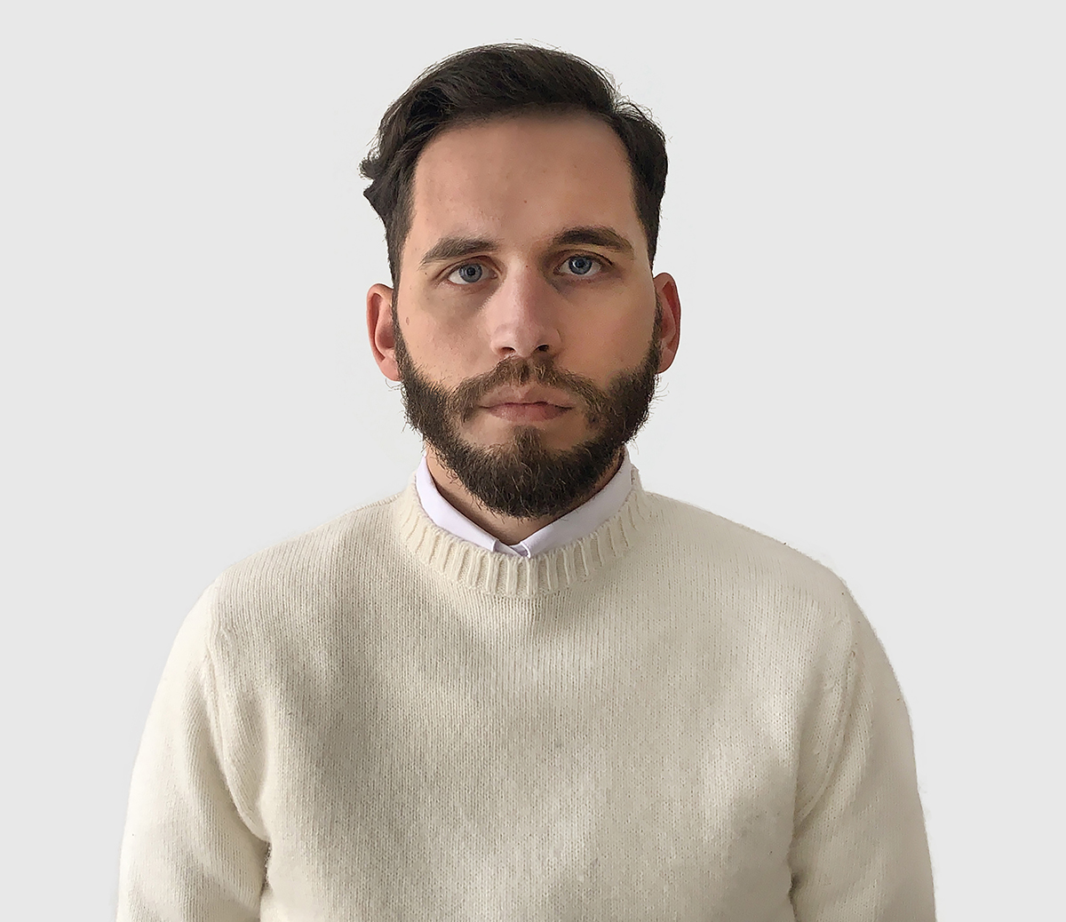
Damiano Cerrone is co-founder of SPIN Unit, a research and innovation practice based in Tallinn with an open lab in Helsinki. At SPIN, he works on the lab’s three core initiatives, making data meaningful, innovating interactions, and advancing urban education. Cerrone also has an expert role at TalTech FinEst Center for Smart Cities, and he taught urban studies in several universities in Europe, the USA, and China. Cerrone focused his academic research on studying the relationship between urban biodiversity and autoimmune diseases in early childhood and urban analytics. As a consultant, he worked for European cities, regions, and ministries in Estonia and Finland.
Kristi Grišakov is an urban planner and researcher at Tallinn University of Technology and project manager of GreenTwins pilot in FinEst Centre for Smart Cities. Kristi has 12 years experience in academic research in both Finland and Estonia and has studied urban planning and urban culture in the Netherlands, UK and Belgium. She is an expert in future thinking methods and has produced trend analysis and scenario reports for different spatial development contexts, most notably she edited the future living environment chapter for the latest Estonian Human Development Report. She has contributed or led over dozen urban planning, mobility and scenario projects internationally in the past 5 years. She has worked with both public and private sectors and with medium size EU municipalities and universities in the Baltics and the Nordics.
Panu Lehtovuori is the Professor of Planning Theory at the Tampere University, School of Architecture, and the head of Urban Planning Research Group. Before the current position, he was the Professor of Urban Studies at the Estonian Academy of Arts in Tallinn. Lehtovuori’s research interests focus on contemporary forms of public urban space, new urban design approaches and the resource-efficiency of the built environment. Lehtovuori is partner of Livady Architects, one of Finland’s leading experts in heritage evaluation and conservation, co-founder and LAB lead at SPIN Unit international urban agency. Currently, he is involved in launching SHE Housing, a Nordic initiative to change the practices of the building sector towards long-term sustainability and fully ecological construction methods.
Dr. Jesús López Baeza holds a PhD in Architecture. He works as Science Lead in Digital City Science – HafenCity Universität Hamburg, and Project Architect in SPIN Unit Lab Helsinki. He has led and participated in several national and international urban innovation projects in Europe and Asia. His work deals with intersection of urban simulation and analytics with social life and quality of space: social cohesion, activities and livability of urban spaces, popularity of public spaces, urban identity production, spatial perception, among other dynamics in the field of advanced socio-spatial analysis.
Anastasios Telios, Despoina Zavraka, Dimitrios Chatzinikolis, Georgios Grigoriadis
Facts & Credits
Project title Tallinn Architecture Biennale – TAB 2022: “Edible; Or, The Architecture of Metabolism”
Opening Week September 7th – 11th, 2022
Duration September 7th – November 20th, 2022
Head Curators Lydia Kallipoliti (Greece/USA) & Areti Markopoulou (Greece/Spain)
Local Advisor Ivan Sergejev (Estonia)
Assistant Curator Sonia Sobrino Ralston (USA)
Production Eve Arpo, Anna Lindpere, Anu Lill (Estonian Centre for Architecture)
Curatorial Exhibition Production Ronja Soopan
Installation project manager Kati Valbet
Graphic design Stuudio Stuudio (Mikk Heinsoo)
Exhibition design kse studio (Sofia Krimizi & Kyriakos Kyriakou)
Catalog editor Zulaikha Ayub
Main Partner Thermory
Partners The Ministry of Culture of Estonia, The Cultural Endowment of Estonia, Enterprise Estonia, British Council, Onassis Culture, Visit Estonia, The Estonian Association of Architects, The Estonian Museum of Architecture, Tallinn Urban Planning Department, IAAC, Friendship Products, Laufen, Ruukki, Velux, Tallink Hotels, Estonian Academy of Arts, The Office of the Embassy of Canada in Estonia, Haage Natural Mineral Water, Crafter’s, OBJKT.COM, Xenia Joost, Tallinn Music City
Media Partners ArchDaily, Archisearch, Dezeen, KoozArch, UrbanNext
TAB 2022 Installation Fungible Non-Fungible is supported by Ülemiste City
TAB 2022 Symposium “EDIBLE” is supported by OCCO
Tallinn Architecture Biennale is an international architecture and urban planning festival with a diverse programme that promotes architectural culture. TAB encourages synergy between Estonian and foreign architects as well as between architects and the general public by way of creating contacts and exchanging ideas. The core programme consists of five main events: a Curatorial Exhibition, a Symposium and the Tallinn Vision Competition, all curated by TAB Head Curator, an International Architecture Schools’ Exhibition and the Installation Programme. Tallinn Architecture Biennale is organised by the Estonian Centre for Architecture.
Tallinn Architecture Biennale 2022 is entitled “Edible; Or, The Architecture of Metabolism”, which transfers the metabolism and experiential aptitudes of the natural world to the domain of cities and buildings. The Curators of TAB 2022 are Lydia Kallipoliti and Areti Markopoulou in collaboration with local advisor Ivan Sergejev. Lydia Kallipoliti is an architect, engineer and scholar and an Assistant Professor at the Irwin S. Chanin School of Architecture at the Cooper Union in New York. Areti Markopoulou is a PhD architect, researcher and urban technologist working at the intersection between architecture and digital technologies. She is the Academic Director at IAAC in Barcelona, and she leads the Advanced Architecture Group. Co-Curator Ivan Sergejev is an architect, Fulbright scholar and expert on urban rejuvenation, currently coordinating the development of Estonia’s just Transition Plan at the Republic of Estonia’s Ministry of Finance.
READ ALSO: NERATZÈ Hammam Suites 2.0 - Restoration and transformation of an Ottoman building by Chiara Armando in Rethymno, Crete.
