On the west coast of Middle Africa, Senegal is by the Atlantic Ocean to the west and Senegal River borders the country to the east and north. The capital city of Senegal, Dakar is located at the westernmost tip of the country on the Cap-Vert peninsula. The congress center designed by Tabanlıoğlu Architects first opened on November 2014, for the 15th Francophone Assembly where 75 world presidents met.
Typical geography and the natural values has been the inspiration for the project. Extraordinary, characteristic Baobab trees of Senegal are distinctive with their enormous girth. Their massive trunks can grow to circumferences of 25 meters or more. Their second distinctive feature is great longevity. Baobabs live well over a thousand years, so that they have been important landmarks in Senegal’s dry savanna plain; in oral histories baobabs are cited as loci of battles, or as marking borders between states. Many of these historic trees have been classified as historic monuments by the Ministry of Culture.
Surrounding water element and the girth of the masses of the project refer to the resource values. Longevity is the aim, both for the physical existence of the building and the power of the country, as well as being a source of pride for Africa.
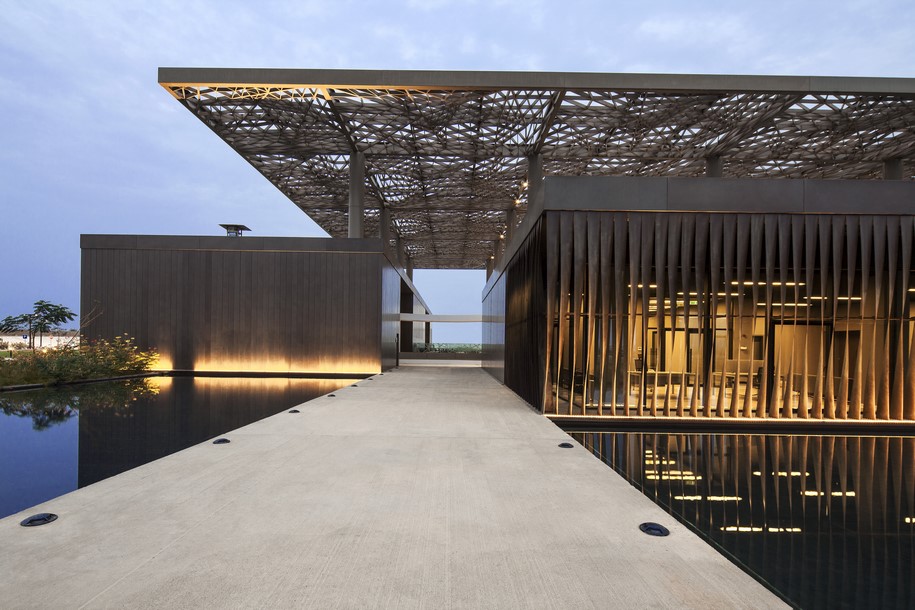
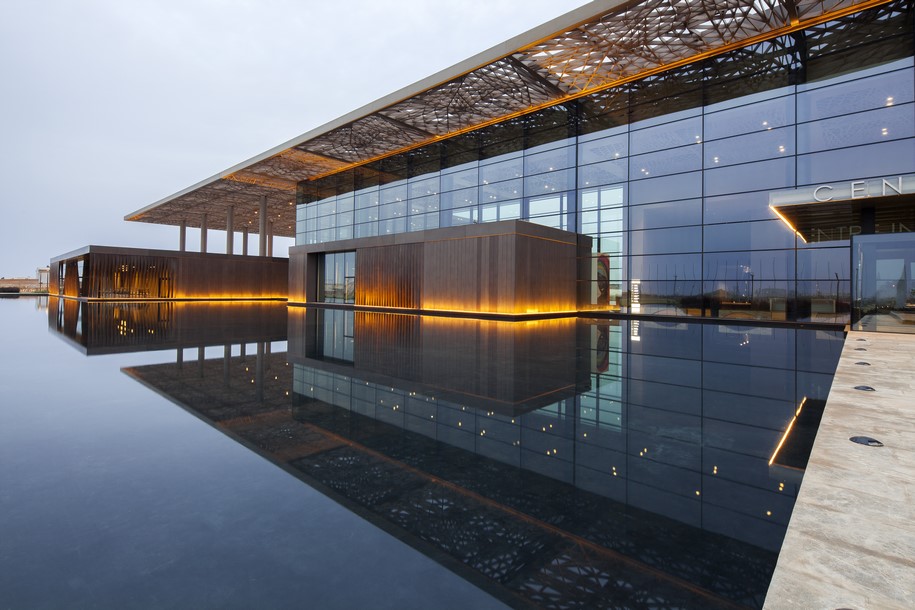 In history, kings were crowned beneath a tree, parley with envoys beneath the shadowy leaves and branches and trees mark the central public squares of polities; like being sheltered by an ancient monumental tree, the one-piece roof of the project encases the building stacks, and guards each construction dedicated to a special function against weather conditions like direct sunbeams and wind.
In history, kings were crowned beneath a tree, parley with envoys beneath the shadowy leaves and branches and trees mark the central public squares of polities; like being sheltered by an ancient monumental tree, the one-piece roof of the project encases the building stacks, and guards each construction dedicated to a special function against weather conditions like direct sunbeams and wind.
The building complex becomes a natural harbor for the presidential meetings providing a serene and secure atmosphere. The construction joins separate units like gathering strong collective identities of divers nations, solving the needs of statesmen’s assemblies and associated events. The units of the complex connected via water and bridges linking the separate blocks accentuate notions of the community’s foundation-creation, duration-continuity and harmony-order, in both social and environmental realms.
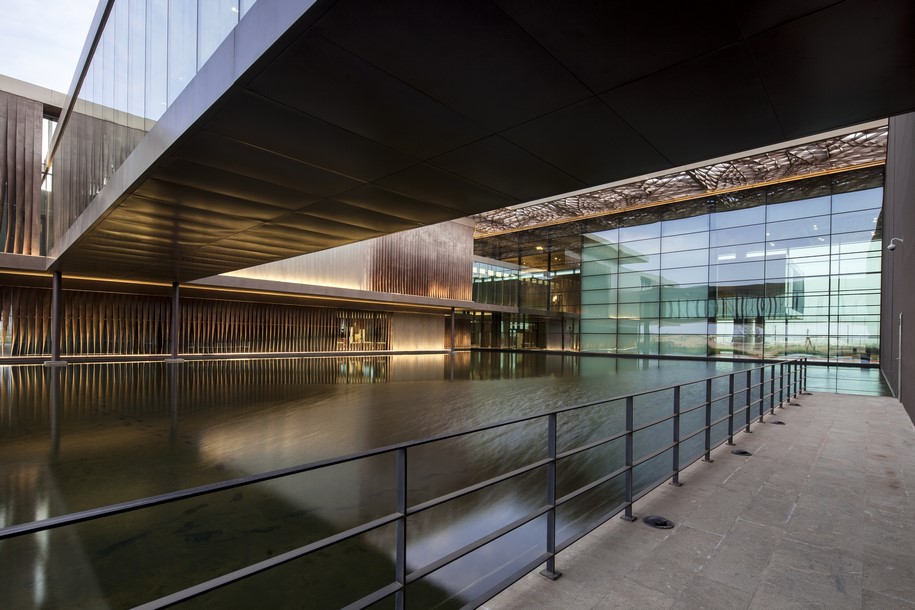
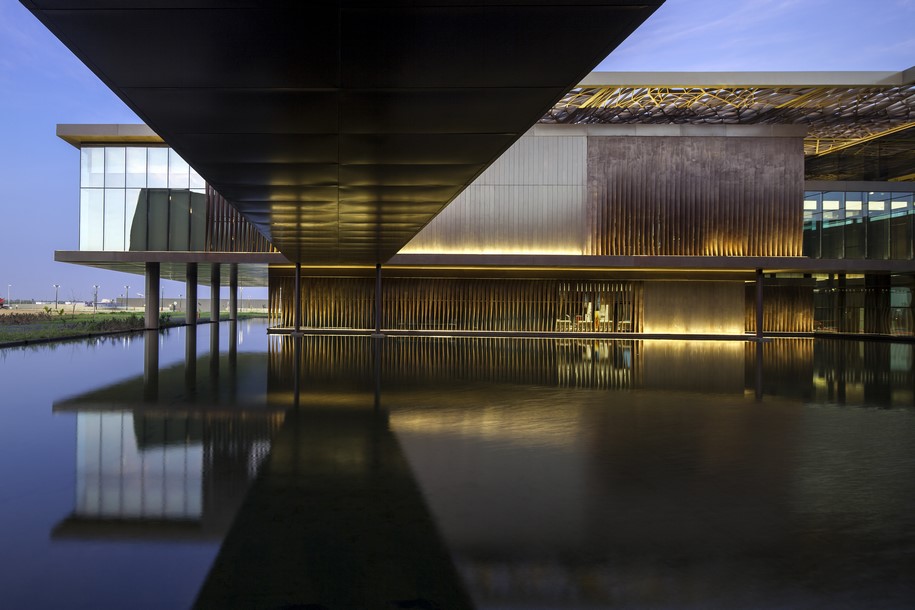 The rectangular blocks are nested in a semi-transparent metal envelops as a shield protecting from strong lights and create an implication of security, protecting the interiors from sharp sun beams yet benefiting the daylight at optimum. Mesh application flows around the building, protects the inner glass walls to reduce the heat in order to improve building’s energy efficiency.
The rectangular blocks are nested in a semi-transparent metal envelops as a shield protecting from strong lights and create an implication of security, protecting the interiors from sharp sun beams yet benefiting the daylight at optimum. Mesh application flows around the building, protects the inner glass walls to reduce the heat in order to improve building’s energy efficiency.
The twisted blades forming the texture of the mesh screen behaves like sun-break and grants a shady interior without hindering the accent of transparency. The building with its elegant veil visually merges to the surrounding water and creates eternal reflections over the water.
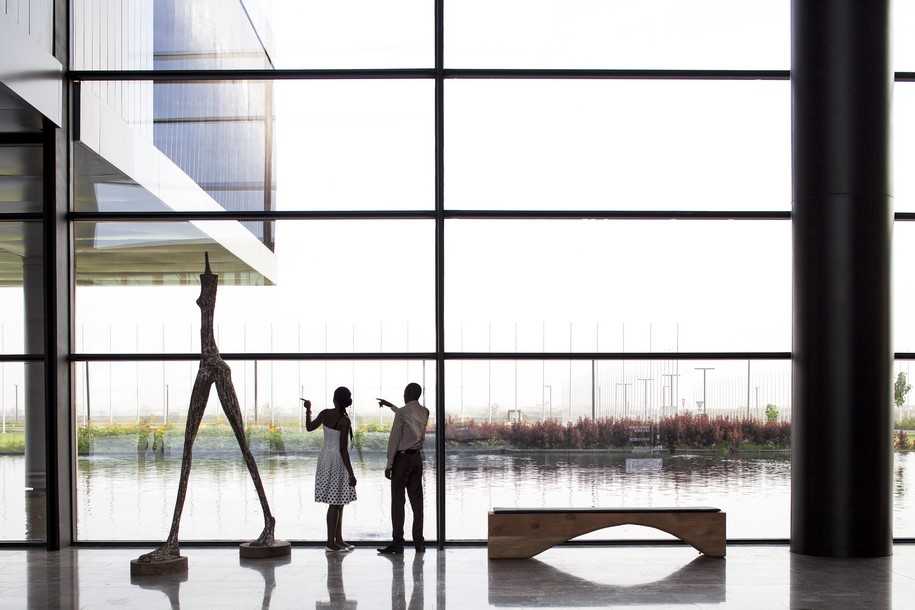
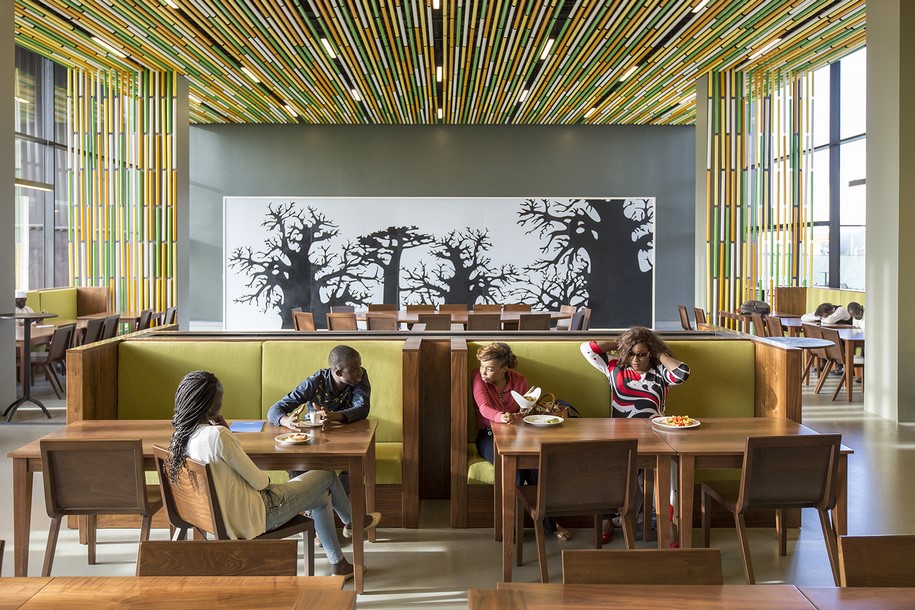
Through the placement of panels in variations at different levels and angles, the façade is perceived as an assortment of playful geometries glittering with day light, echoing the colors and tones of the sky.
The three-dimensional effect of the mesh curtain grants the building a feeling of floating expression over the surrounding reflection pool which becomes a dramatic illustration with the sea breeze gliding through the facades. At night, when interiors are illuminated, the oozing beams through incise patterns become even more playful on the water.
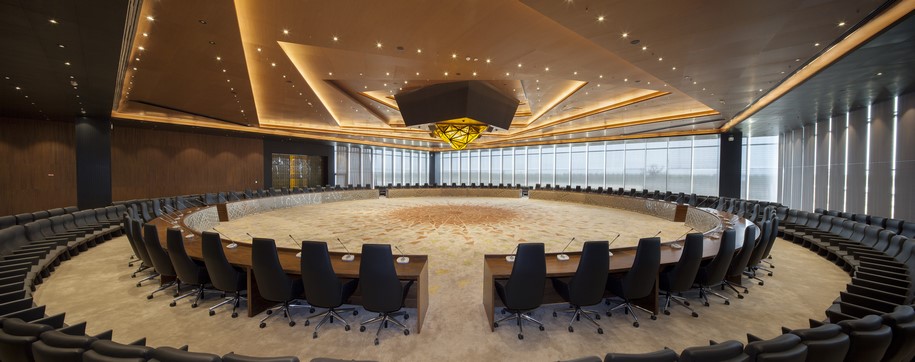
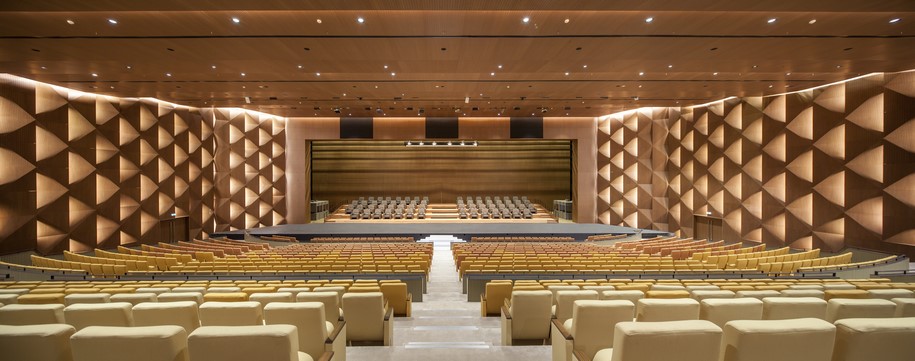
Entering the complex is made possible at all sides, one being the service entrance on the north. Presidential entrance directs to the main conference hall, a rectangular space at the first floor. The auditorium where 1500 delegates can gather, presidents’ seats face the audience as a long head table. The hall is situated amid the structure and accessed through the main lobby. The public entrances are given through the public restaurant and before the open-air fair zone, adjacent to the press & administration building, both units on the west-side of the complex. The VIP entrance is from the east end of the complex, between the museum unit and the VIP unit, which is a separate block linked to the main hall via transparent connection bridge; the upper level is reserved only for the President of Senegal, from that level the VIP unit directly connects to the VIP restaurant situated above the museum, on the second floor. On both sides of the conference hall backstage, there are Experts’ hall and VIP rooms. All interiors grant a feeling of spaciousness, and create a wide circulation zone.
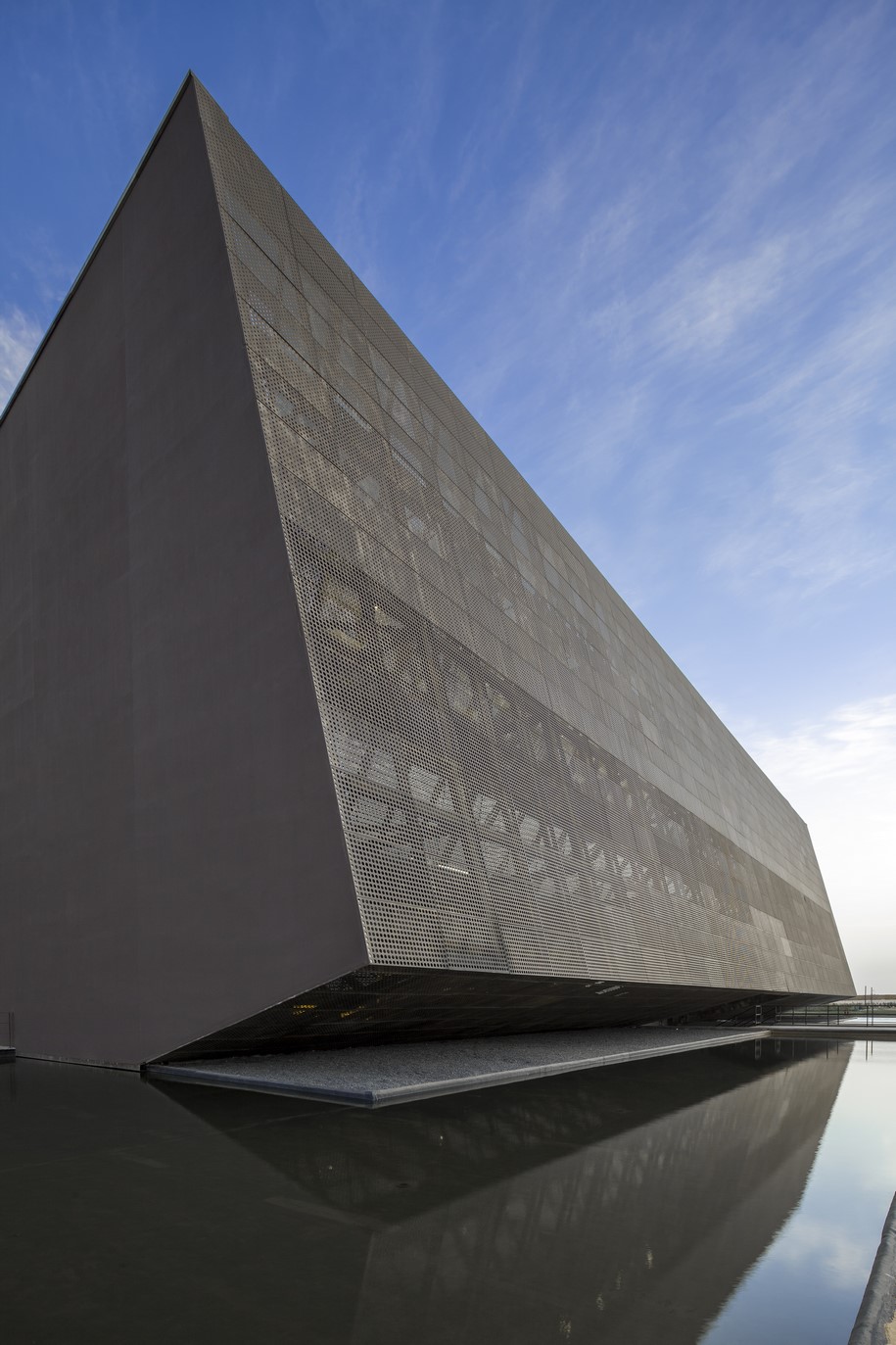
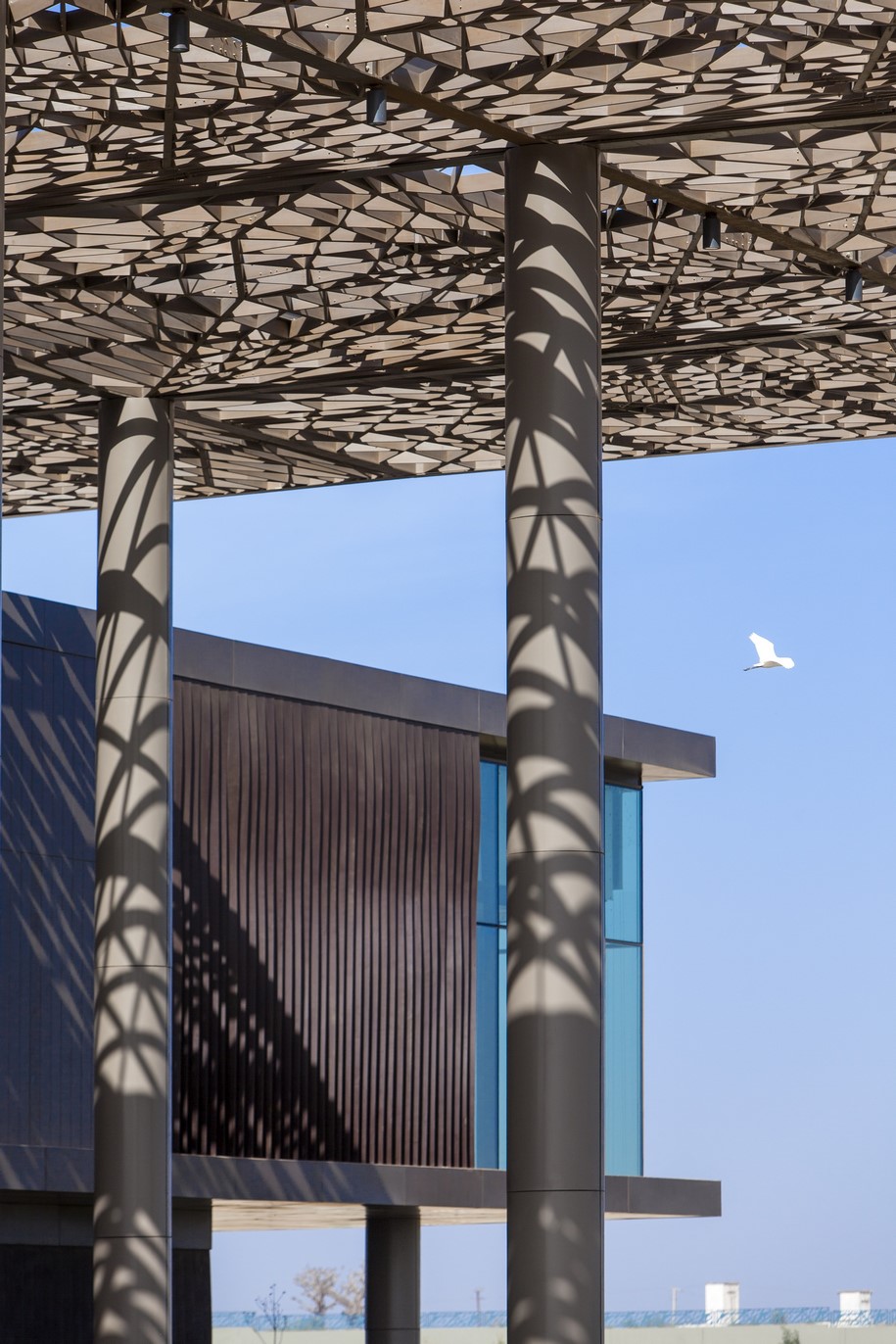
The balance of light and shadow, transparency of a communal space and confidentiality of affairs of state is carefully practiced in the physical existence of the project.
An understanding of contemporary architecture is proposed for the building which is supported by all means of technological infrastructure, the acoustic concerns are supported by architecture, as well as the quality of technical equipment. High technology and high security systems will be applied in the building.
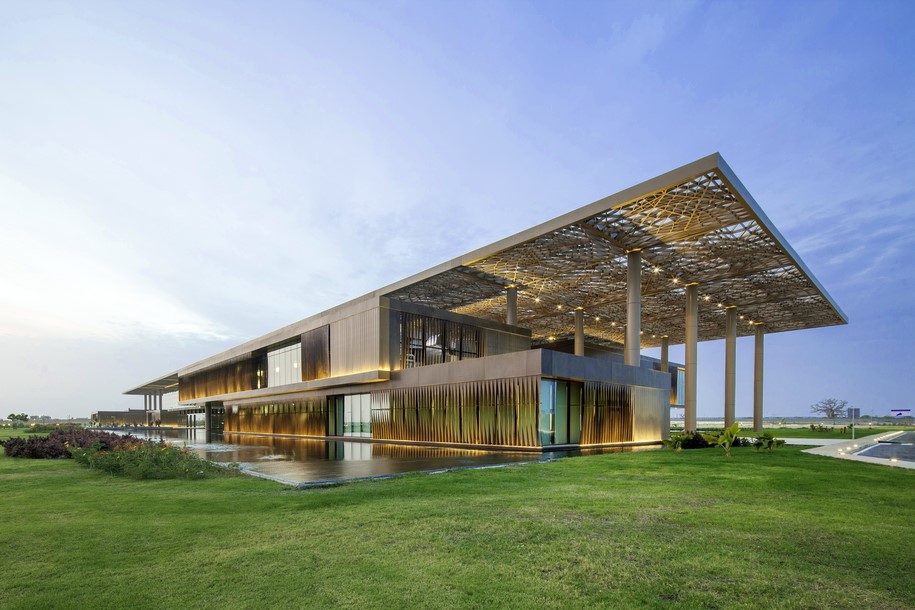
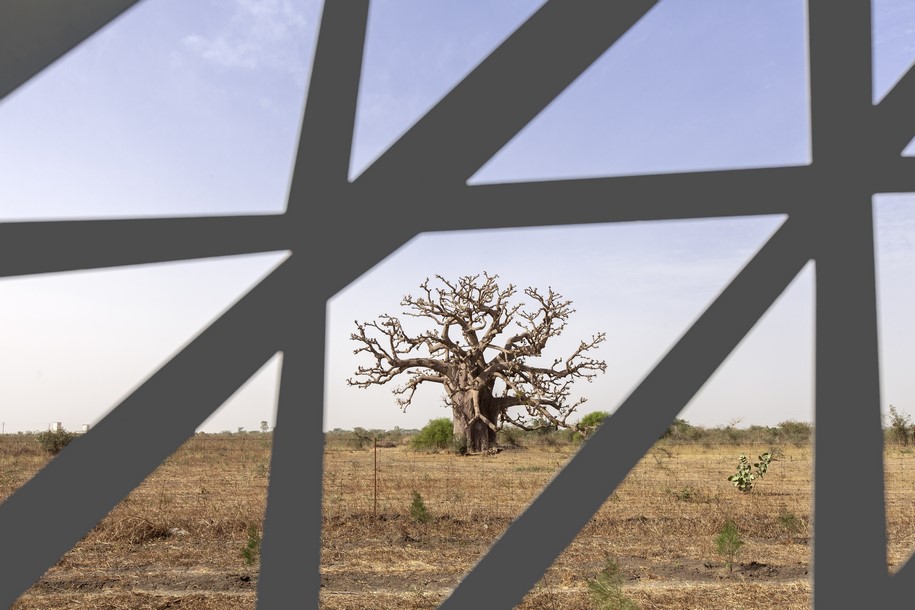
Align with its function as a meeting place for the presidents, the building is strong and symbolizes to be modern; it is simple but functional and finds its expression in elegance. The genuine construction gains gestures of its own and uses the language of contemporary architecture.
Open to negotiations where leaders shall meet up under one roof, Dakar International Conference Center will be a strong element of high representation. Like the powerful ancient baobab tree –the center will welcome the delegates of nations under its roof for peace, as a step forward for an African union, like the motto of Senegal “One People, One Goal, One Faith”.
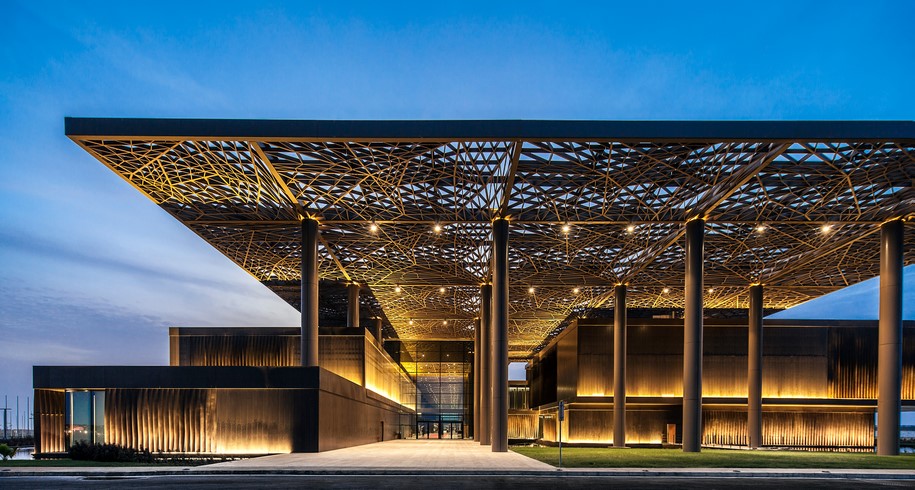
Facts & Credits
Title: Dakar Congress Center, Senegal
Type: International Conference Center
Location: Dakar, Senegal
Site Area: 77.446 m²
Usable Area: 16.270 m²
Date: May 2013- November 2014
Client: SUMMA Construction (for République du Sénégal
Architecture: Tabanlıoğlu Architects
Architectural Team
Melkan Gürsel & Murat Tabanlıoğlu, Salih Yılgörür, Sertaç Tümer, Ali Çalışkan, Utkan Yönter, Enes Yücepur, Firat Güneş Balcı, Sema Türker , Zeynep Dündar, Esra Can, Merve Babalı , İsmail Ulukaya, Gözde Çalışkan, Melike Özkan, Gonca Atasayan, Aliriza Saçan, Zeynep Eker Yılgörür , Ayşe Yalçın İçyer
Engineers / Consultants
Structural: Meinhardt
Mechanical: Okutan
Electrical: Yurdakul
Fire: Prof. Dr. Abdurrahman Kılıç
Acoustic: Talayman Acoustics / Prosistem
Architectural Lighting: ZKLD Studio
Landscape: Zeynep Akgoze LD
General Coordinator: Envar Şayan
Project Manager : Erdal Özdilek
Main Contractor: SUMMA
Photography: Emre Dörter
Check out the renovation of Beyazit Public Library in Istanbul by Tabanlıoğlu Architects!
READ ALSO: CASA EN LA LADERA DE UN CASTILLO | Fran Silvestre Arquitectos