In Crete island, Konstantinos Stathopoulos from KRAK architects designed Casa Katana. A vacation house that blends with the topography in a discreet and at the same time dynamic way. Orientation, views and local climate was the main factors that shaped project’s form and the designing approach. A building that emerges from the landscape, and operates as a modern shelter.
-text by the author
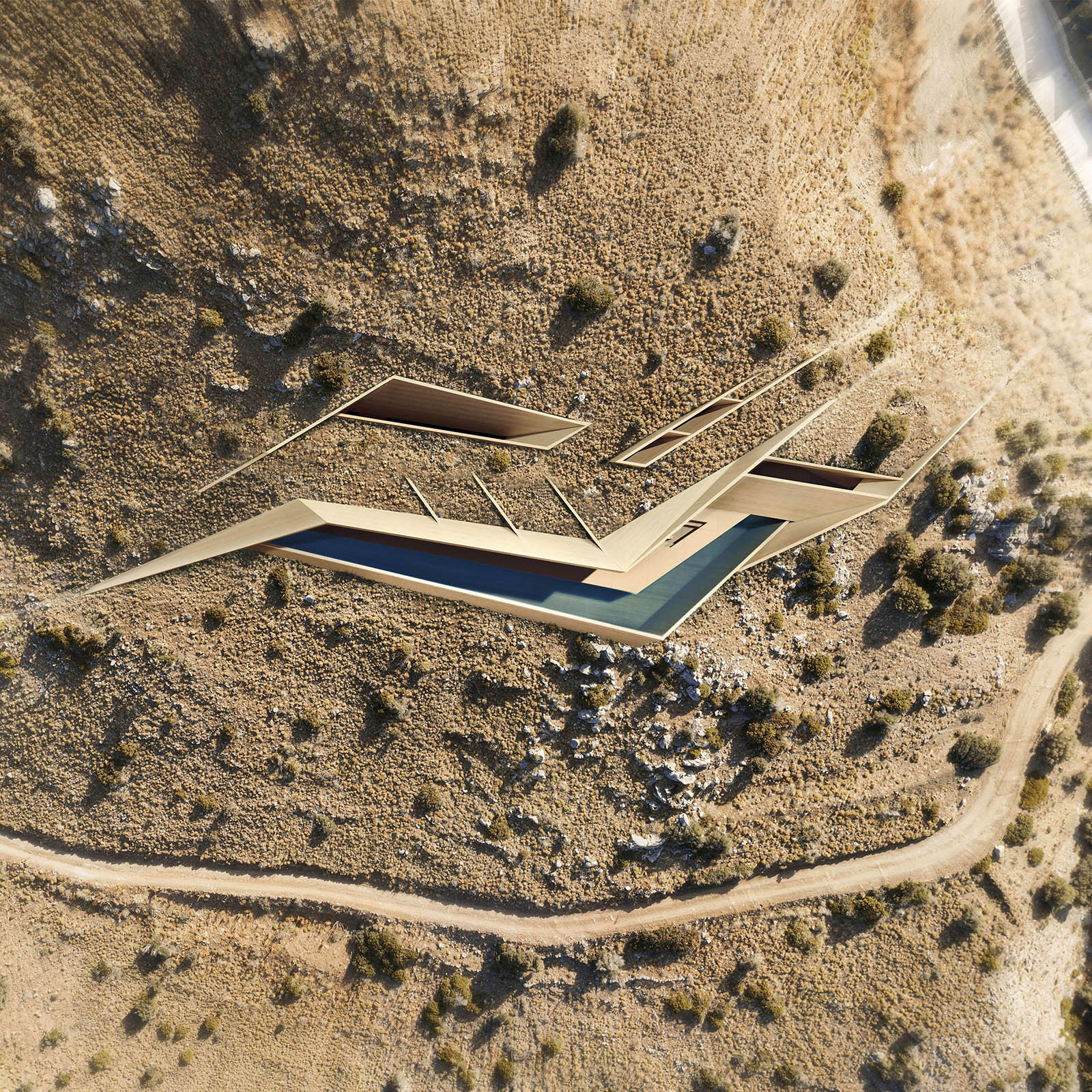
© https://www.konstantinosstathopoulos.com/
In the Southern part of Crete is designed by Konstantinos Stathopoulos the unique leisure residence Casa Katana. The idea was inspired by the unique morphology of the plot and the particular characteristics of the site, the rock formations, it’s orientation and views. The start was made by closely observing the para- meters of the site and asking the right questions.
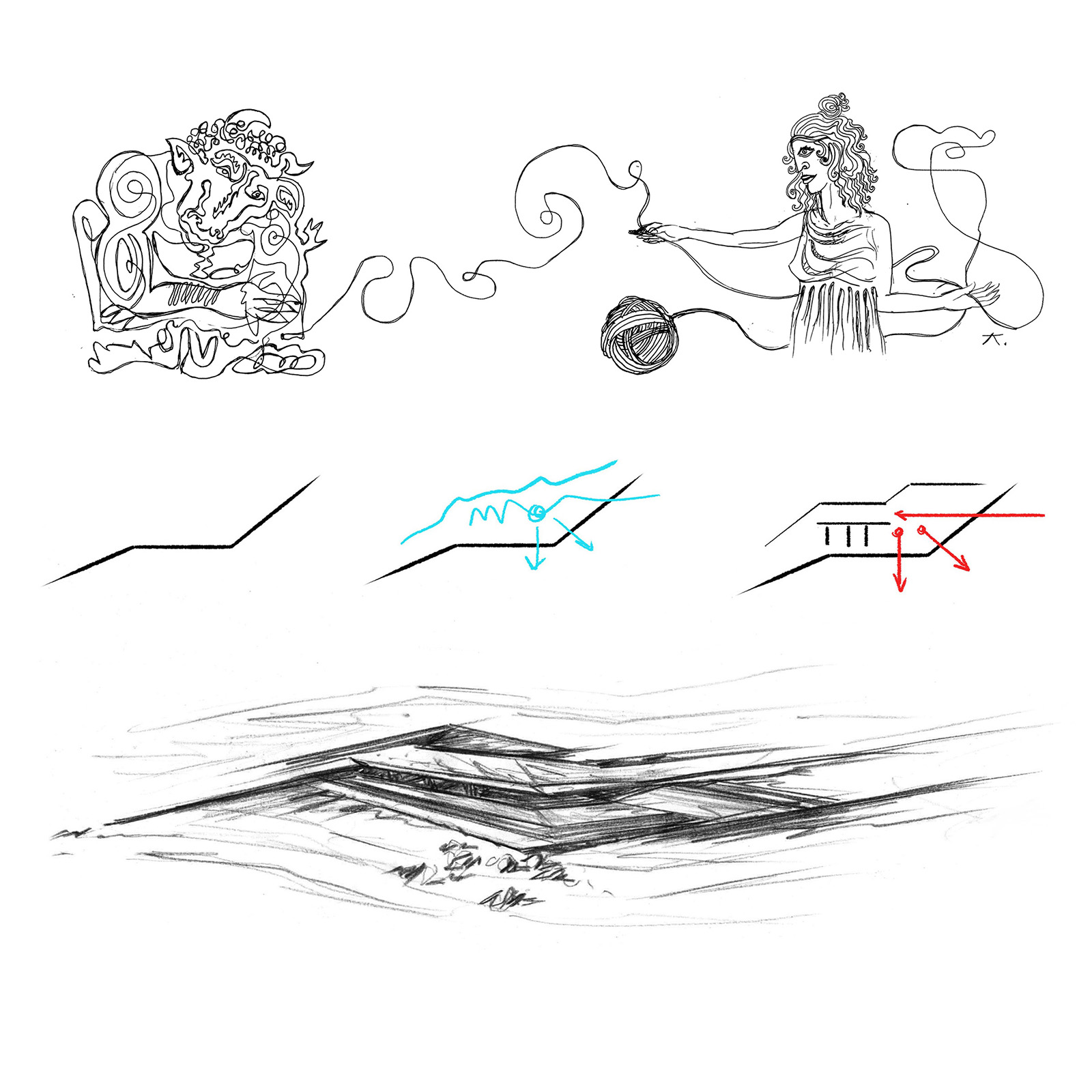
© HTTPS://WWW.KONSTANTINOSSTATHOPOULOS.COM/
Τhe main factors that influenced the architectural synthesis are the landscape and the southern Mediterranean beauty, the views towards the Libyan sea and the climate conditions. In the above factors are added the contemporary needs and amenities that a modern dwelling may possess in order to constitute a state of the art contemporary structure.
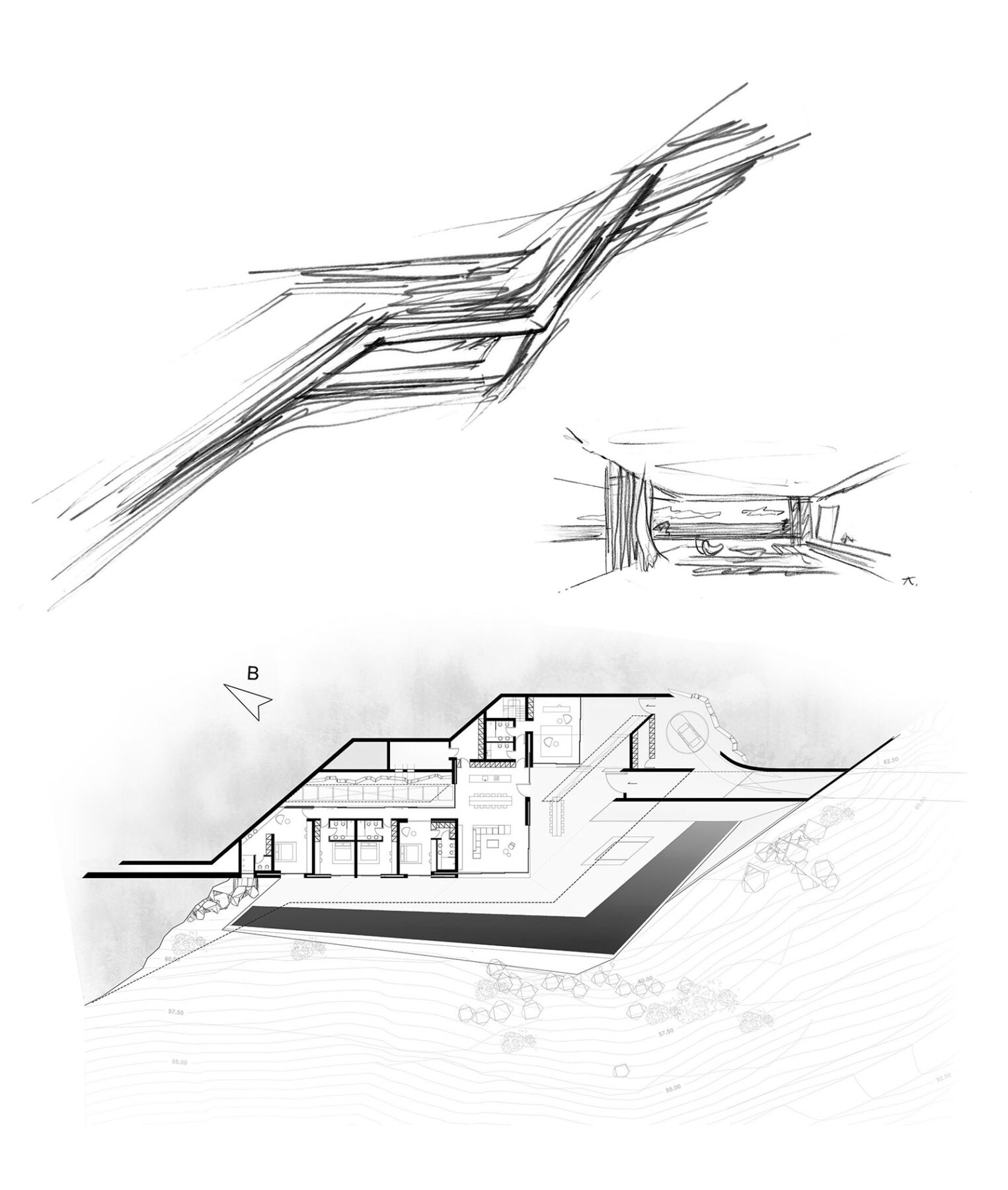
© HTTPS://WWW.KONSTANTINOSSTATHOPOULOS.COM/
One of the main concerns was the residence to be fully integrated in the landscape, living untouched the beauty of the plot. Towards this direction, after lots of sketches, the idea came up in the form of a soft crooked line made by a fleeting watercolour monocondyle. This gesture was developed and en- graved in the plot resembling the mark of a sharp yet gentile cut from a Katana sword, thus gave its name Casa Katana.
The movement and sharpness of this crooked archetype takes shape in the form of a continuous concrete blade that delimits the borders of the residence and provides a broader view in two basic directions.
All the elements of the composition are constructed in accordance to this crooked trace that acts as the backbone of the residence. The components are designed dynamically in concern of the North west winds that take place in the region and they are sized in a harmonic ratio that provides motion to the whole composition and gives the feeling of a futuristic yet minimal structure. The building has an overall aerodynamic form as it was sculpted from the local winds for years taking a natural inclination towards East.
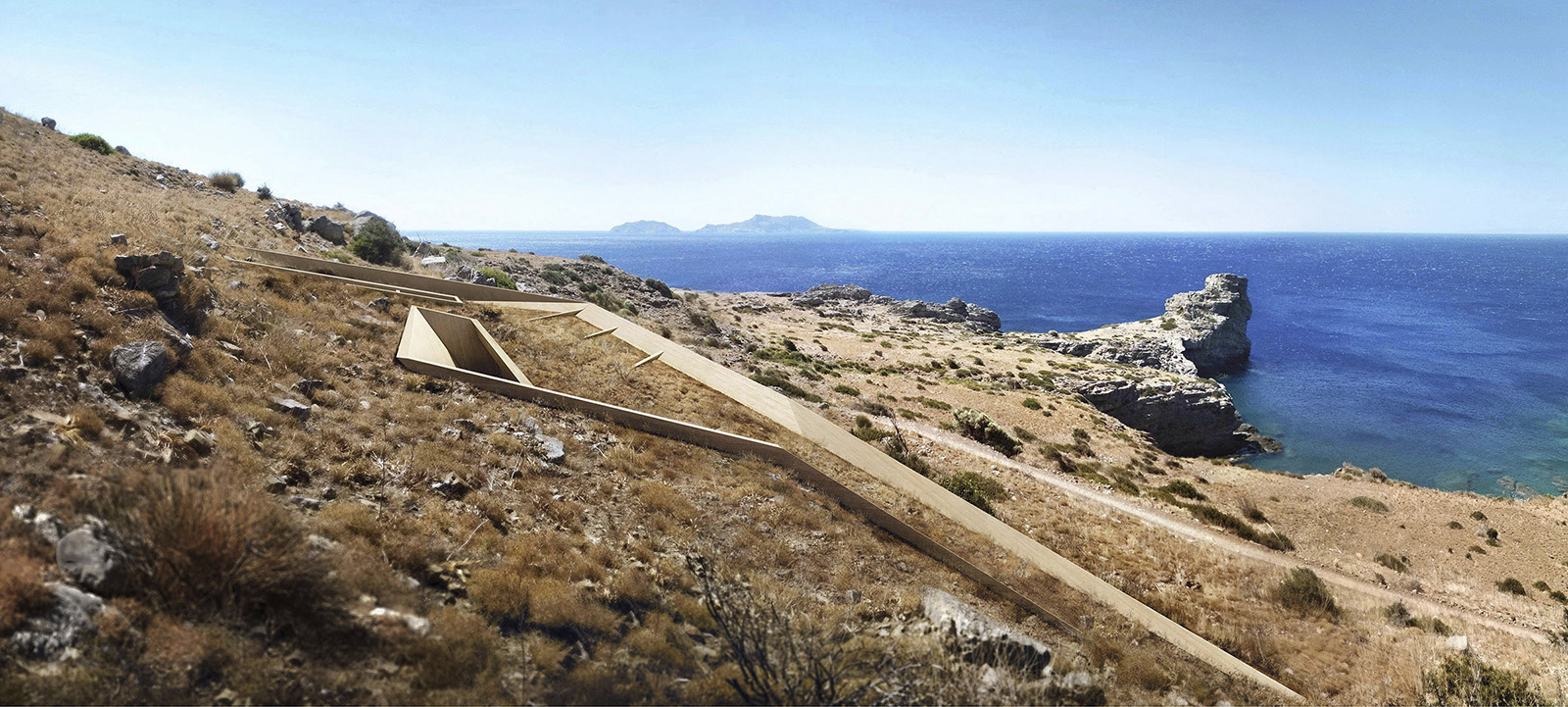
© HTTPS://WWW.KONSTANTINOSSTATHOPOULOS.COM/
Casa Katana is carefully placed above the rock formations of the site and high enough to provide unobstructed views and privacy at the same time. In order to present excellent thermal and sustainable behaviour is partially underground and carefully studied according to the mediterranean-North African climatic conditions, sun light movement and orientation.
Natural light and ventilation are being filtered carefully giving a natural feeling and well being to the habitants.
The basic Material is a coloured concrete mixture composed with local aggregates. It’s surface is treated to resemble the palette of the landscape and the texture of the rocks . Αt the same time it provides durability, low embodied energy and minimum possible maintenance. In addition the coloured concrete contributes in a monolithic feeling and aesthetic to the structure giving a cave sense to the habitant.
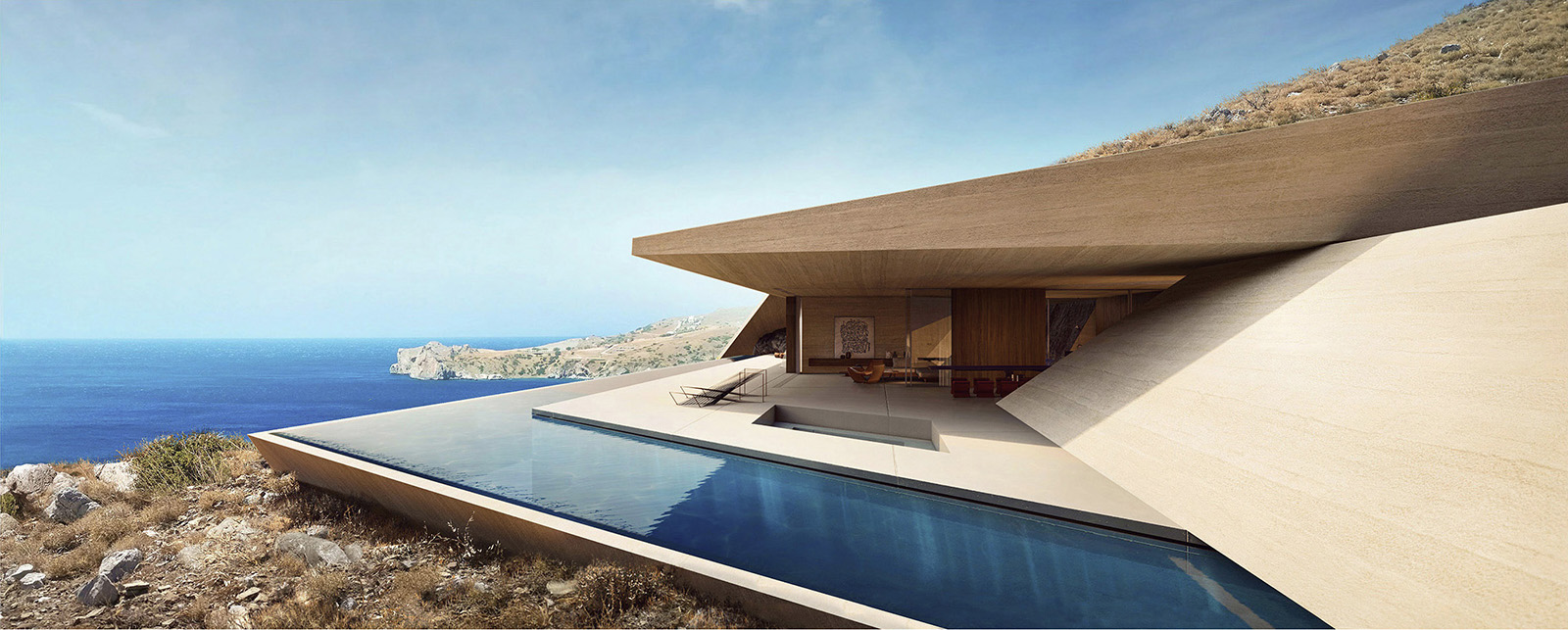
© HTTPS://WWW.KONSTANTINOSSTATHOPOULOS.COM/
The user approaches the building from the underground, the entrance is transferring the user to the interior where a play of light and shadow unfolds in an experience of discovering. Following the trail of the slab, the living areas and the rooms are revealed, offering stops and views. Since the Cretan climate promotes an outdoor living a large part of the house is dedicated to the outdoor and semi- outdoor spaces in an open layout. Window frames open up to a logic of a semi-outdoor transition so that the whole house operates passively during the summer months.
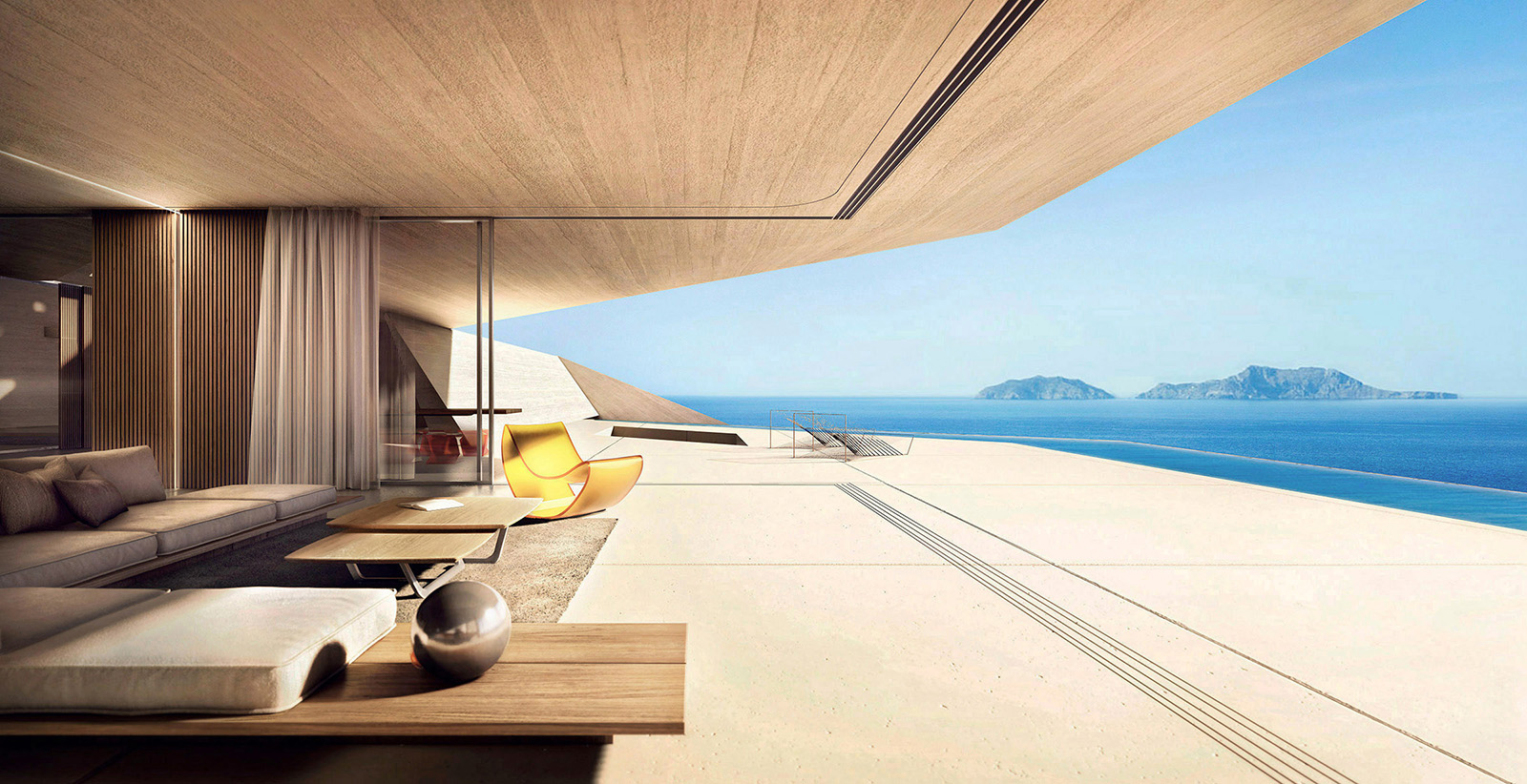
© HTTPS://WWW.KONSTANTINOSSTATHOPOULOS.COM/
The habitant is urged to live and explore the natural beauty of Southern Crete combined with a unique architectural experience. The challenge in architecture is to design a residence that combines reason and dream. A residence must possess the functional character according to the rules of building and bio climatic design but at the same time must be able to speak to the human soul.
Casa Katana is a refuge in the landscape made of the myths and the soil of the Cretan land. As if it were made to live in its bowels a Minotaur and the engravings of movements, like another thread of Ariadne to lead your way inwards and from there back out towards the light of the Libyan Sea.
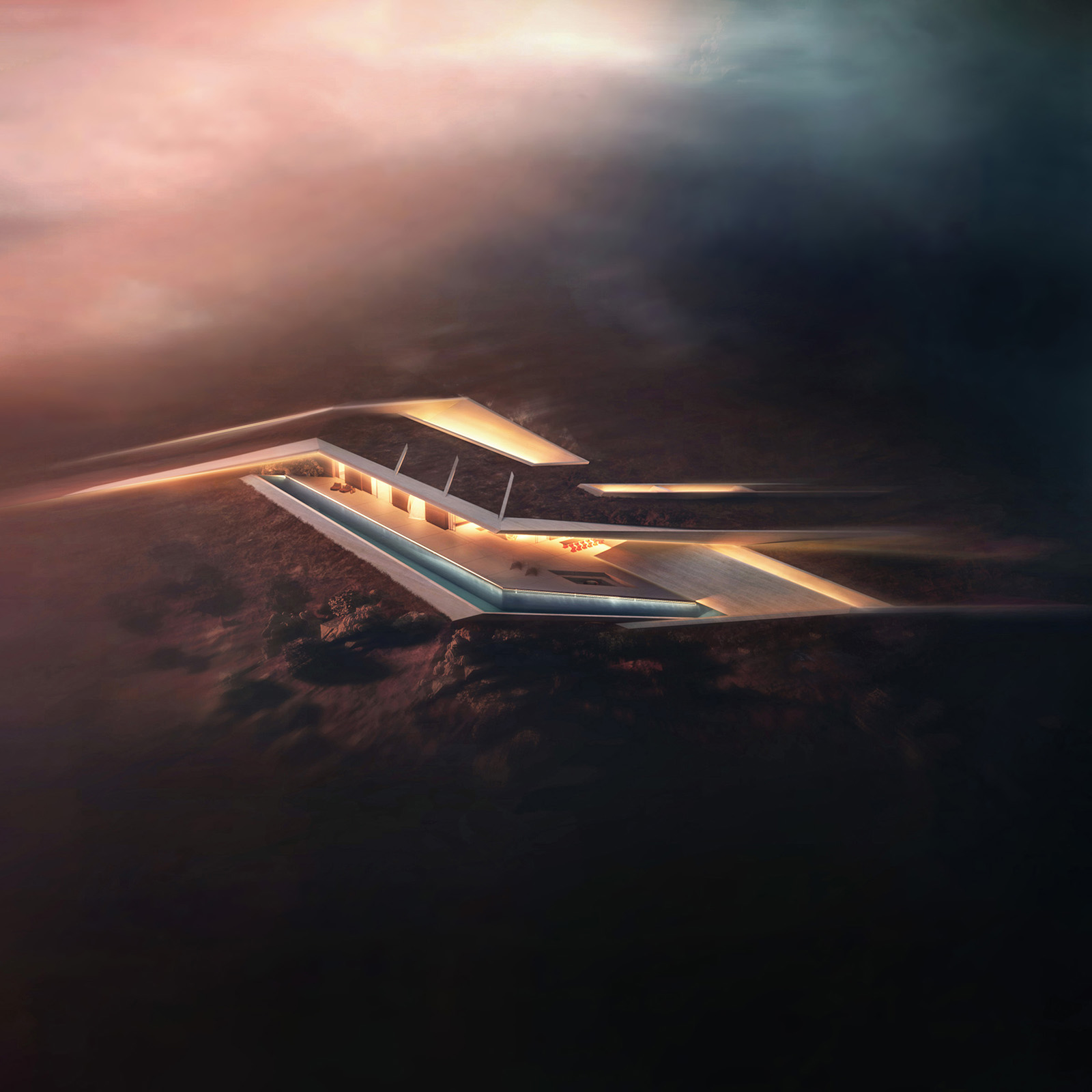
© HTTPS://WWW.KONSTANTINOSSTATHOPOULOS.COM/
Credits & Details
Project title: Casa Katana
Typology: Vacation house
Location: Crete,Aegean Sea, Greece
Architecture: konstantinos stathopoulos | KRAK Architects @krakarchitects
Architect: Konstantinos Stathopoulos
Development: Tetraktys
Copyrights: © konstantinos stathopoulos | KRAK. architects
Στο νησί της Κρήτης, ο Κωνσταντίνος Σταθόπουλος από τους KRAK Architects, σχεδίασε την κατοικία Casa Katana. Μια εξοχική κατοικία που εναρμονίζεται με την τοπογραφία, με έναν διακριτικό αλλά και ταυτόχρονα δυναμικό τρόπο. Ο προσανατολισμός, οι θεάσεις και το τοπικό κλίμα αποτέλεσαν τους κύριους παράγοντες που διαμόρφωσαν τη μορφή του έργου και επηρέασαν τη σχεδιαστική προσέγγιση γενικότερα. Ένα κτίριο που αναδύεται από το τοπίο και λειτουργεί σαν σύγχρονο καταφύγιο.
-text by the author
Μια τεθλασμένη κατοικία χαραγμένη στο Κρητικό τοπίο.
Στο Νότιο τμήμα της Κρήτης σχεδιάστηκε από τον Κωνσταντίνο Σταθόπουλο μια μοναδική εξοχική κατοικία η Casa Katana.
Η ιδέα είναι εμπνευσμένη από την ξεχωριστή μορφολογία του οικοπέδου και τα ιδιαίτερα χαρακτηριστικά του τόπου. Η αρχή έγινε παρατηρώντας προσεκτικά τις τοπικές παραμέτρους και θέτοντας τις σωστές ερωτήσεις. Οι κύριοι παράγοντες που επηρέασαν την αρχιτεκτονική σύνθεση είναι, το τοπίο με την μεσογειακή ομορφιά και τους σχηματισμούς των βράχων, ο προσανατολισμός, η θέα προς το Λιβυκό πέλαγος και οι κλιματικές συνθήκες. Στους παραπάνω παράγοντες προστίθενται οι σύγχρονες ανάγκες μιας μοντέρνας κατοικίας μπολιασμένες με το όραμα του αρχιτέκτονα.
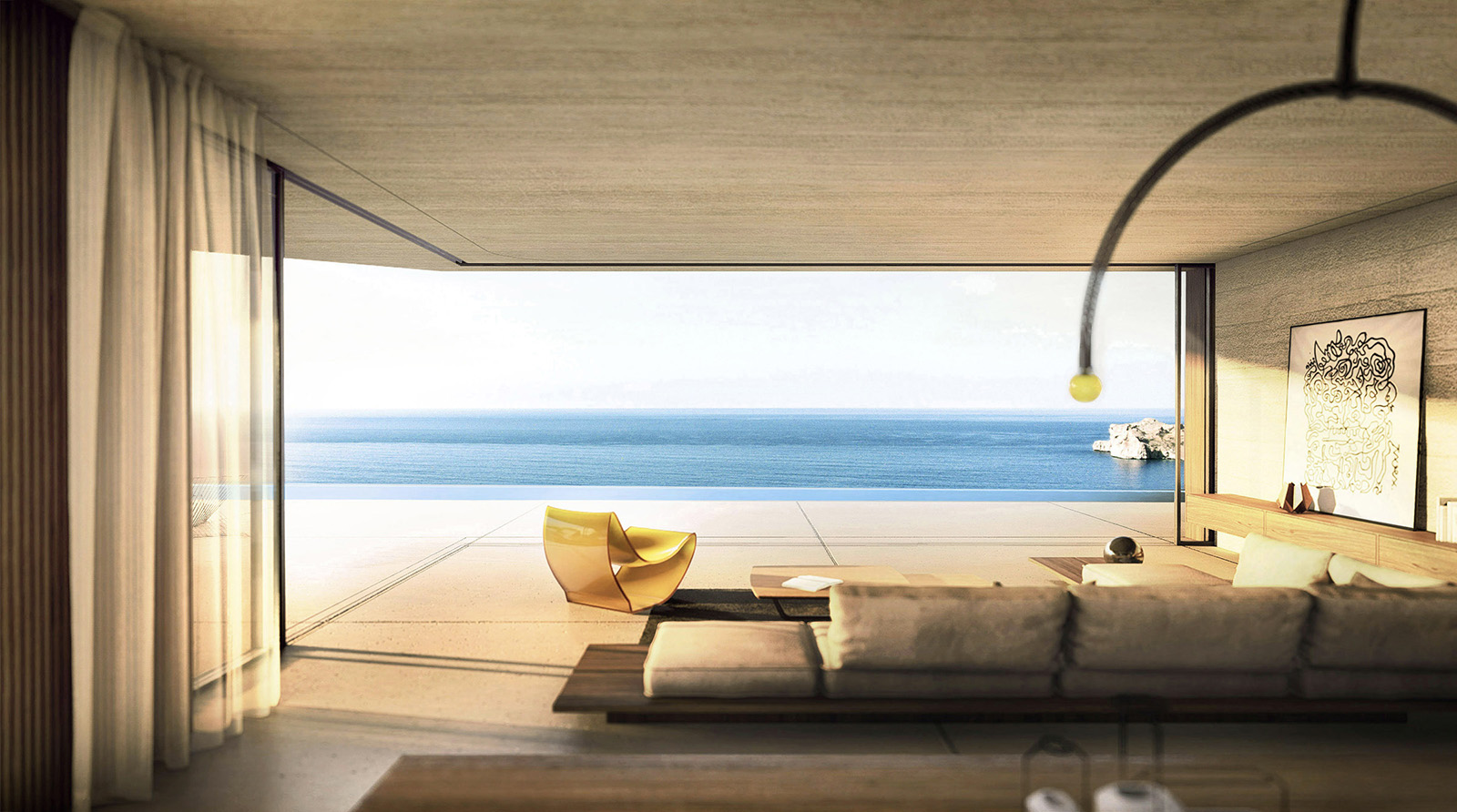
© HTTPS://WWW.KONSTANTINOSSTATHOPOULOS.COM/
Κύριο μέλημα υπήρξε η κατοικία να ενσωματωθεί πλήρως στο τοπίο, αφήνοντας ανέγγιχτη την φυσική ομορφιά του οικοπέδου.
Προς αυτή την κατεύθυνση, μετά από πολλά σκίτσα, η ιδέα προέκυψε με τη μορφή μιας απαλής τεθλασμένης γραμμής, φευγαλέας σαν μονοκοντυλιά ενός πινέλου υδατογραφίας ωστόσο αιχμηρή σαν σχισμή, χαραγμένη από ένα ιαπωνικό ξίφος (Katana), όπου και της έδωσε το όνομά της Casa Katana.
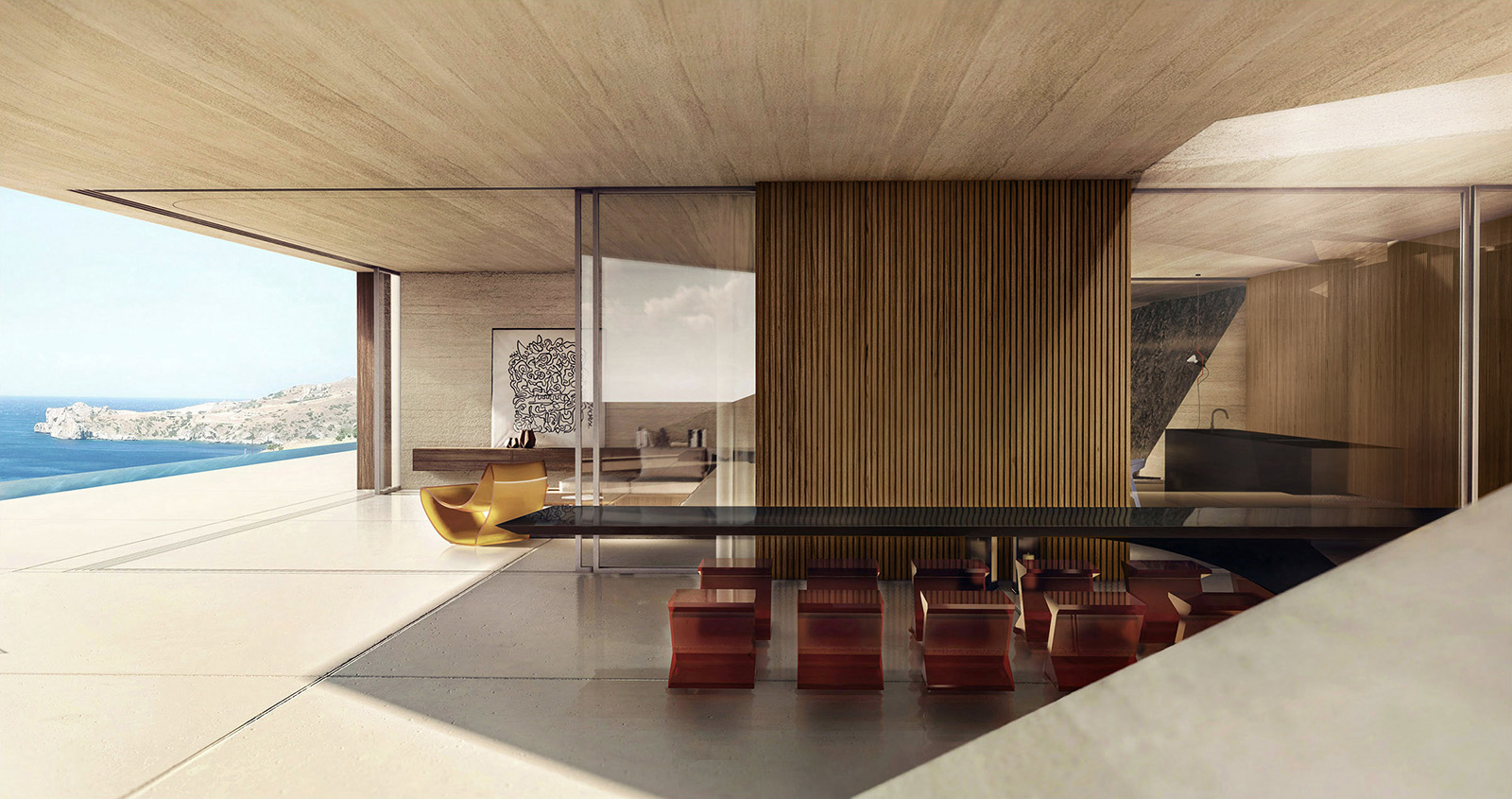
© https://www.konstantinosstathopoulos.com/
Αυτή η χειρονομία ως αρχέτυπο αναπτύχθηκε και χαράχτηκε στο οικόπεδο παίρνοντας τη μορφή μιας συνεχόμενης πλάκας-λεπίδας από σκυρόδεμα. Στα όρια της λεπίδας αναπτύσσεται μια ευρεία θέα σε δύο βασικές κατευθύνσεις. Όλα τα στοιχεία της σύνθεσης είναι δομημένα πάνω στο τεθλασμένο ίχνος το οποίο λειτουργεί ως ραχοκοκαλιά της κατοικίας.
Το κτήριο έχει μια συνολικά αεροδυναμική μορφή σαν οι δυνάμεις του τόπου, οι άνεμοι και η αρμύρα, να το σμίλευαν για χρόνια δίνοντας του μια φυσική κλίση προς την Ανατολή. Τα επιμέρους στοιχεία υπακούν σε αυτόν τον κανόνα και σχεδιάζονται δυναμικά παρέχοντας κίνηση σε ολόκληρη τη σύνθεση, δημιουργείται έτσι μία αίσθηση φουτουριστικής αλλά ταυτόχρονα μινιμαλιστικής δομής.
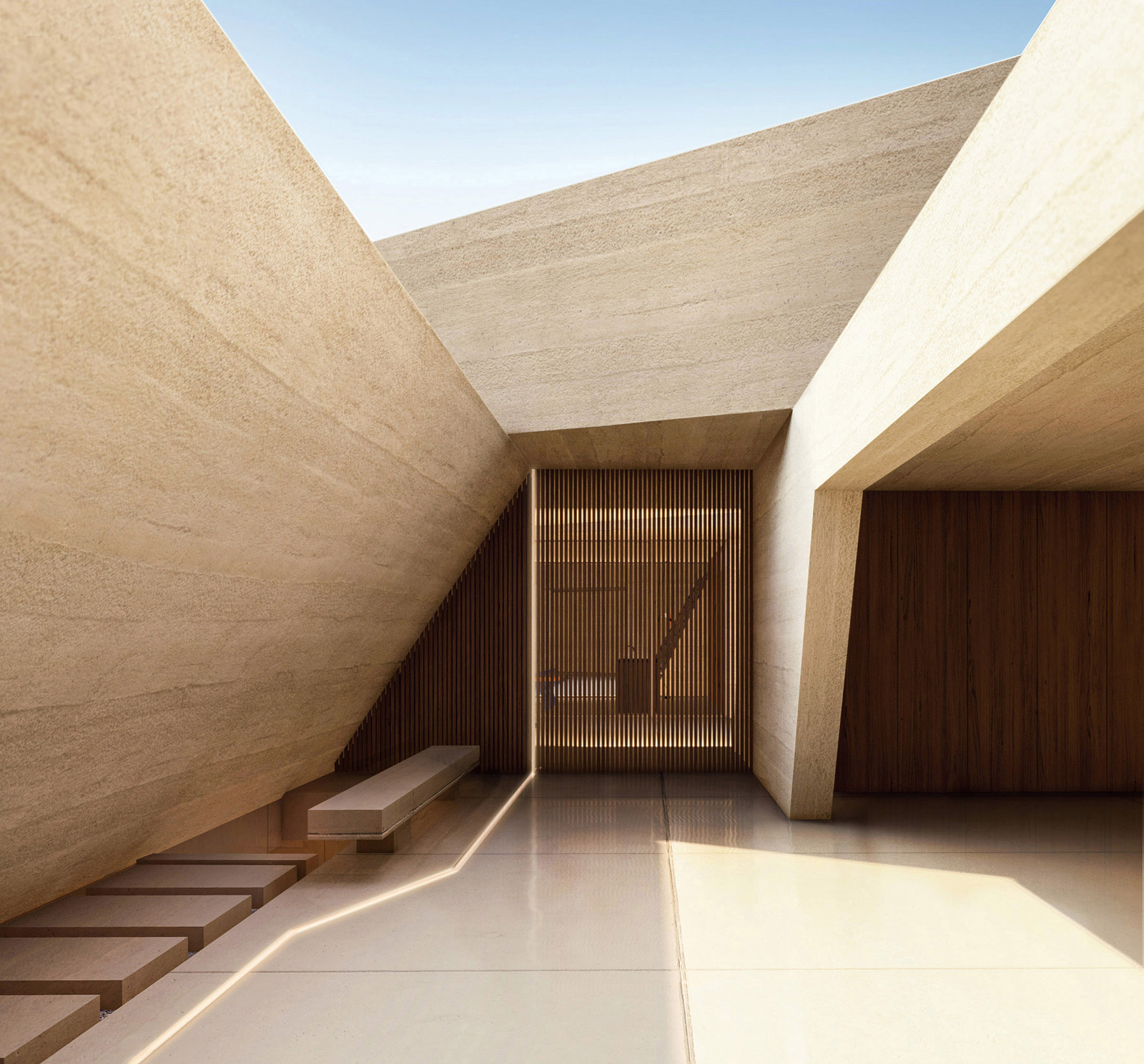
© HTTPS://WWW.KONSTANTINOSSTATHOPOULOS.COM/
Η Casa Katana είναι προσεκτικά τοποθετημένη πάνω από τους βραχώδεις σχηματισμούς του οικοπέδου και αρκετά ψηλά για να προσφέρει ανεμπόδιστη θέα και ιδιωτικότητα ταυτόχρονα. Προκειμένου να παρουσιάζει εξαιρετική θερμική συμπεριφορά είναι υπόσκαφη και μελετημένη προσεκτικά σύμφωνα με τις μεσογειακές-βορειοαφρικανικές κλιματολογικές συνθήκες της περιοχής, τον προσανατολισμό και την κίνηση του ηλιακού φωτός. Το φυσικό φως και ο αέρας φιλτράρονται προσεκτικά προσφέροντας ευεξία και μια φυσική αίσθηση στους κατοίκους.
Ως βασικό υλικό χρησιμοποιείται ένα έγχρωμο μίγμα σκυροδέματος που αποτελείται από τοπικά αδρανή. Η επιφάνειά του είναι παρόμοια με την παλέτα του τοπίου και την υφή των βράχων παρέχοντας ταυτόχρονα ανθεκτικότητα, χαμηλή ενσωματωμένη ενέργεια και ελάχιστη συντήρηση. Το σκυρόδεμα παρέχει επίσης μια μονολιθική αισθητική στο κτήριο δίνοντας μια σπηλαιώδη αίσθηση στον κάτοικο.
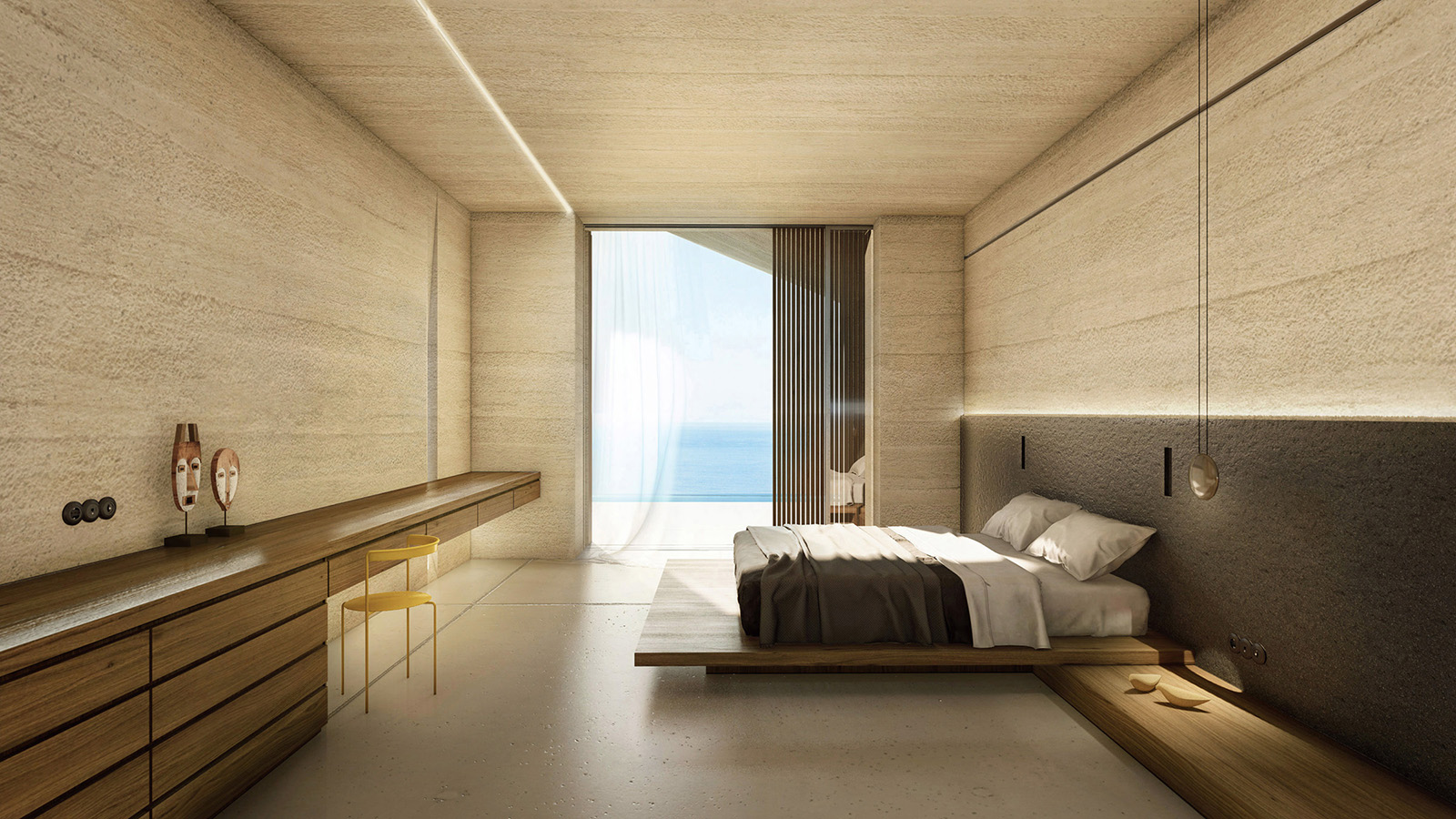
© HTTPS://WWW.KONSTANTINOSSTATHOPOULOS.COM/
O χρήστης προσεγγίζει το κτήριο υπόσκαφα, η είσοδος σε εντάσσει στα ενδότερα όπου ένα παιχνίδι φωτός και σκιάς ξετυλίγεται σε μία εμπειρία ανακάλυψης του εσωτερικού. Ακολουθώντας το ίχνος της πλάκας αποκαλύπτονται οι χώροι του καθημερινού και των δωματίων προσφέροντας στάσεις και θέες.
Ένα μεγάλο κομμάτι της κατοικίας είναι αφιερωμένο σε υπαίθριους και ημιυπαίθριους χώρους σε ελεύθερη διάταξη. Τα ανοίγματα των κλειστών χώρων ανοίγουν σε μια λογική ημιυπαίθριας μετάβασης ώστε να λειτουργεί ολόκληρη η κατοικία παθητικά κατά τους θερινούς μήνες.
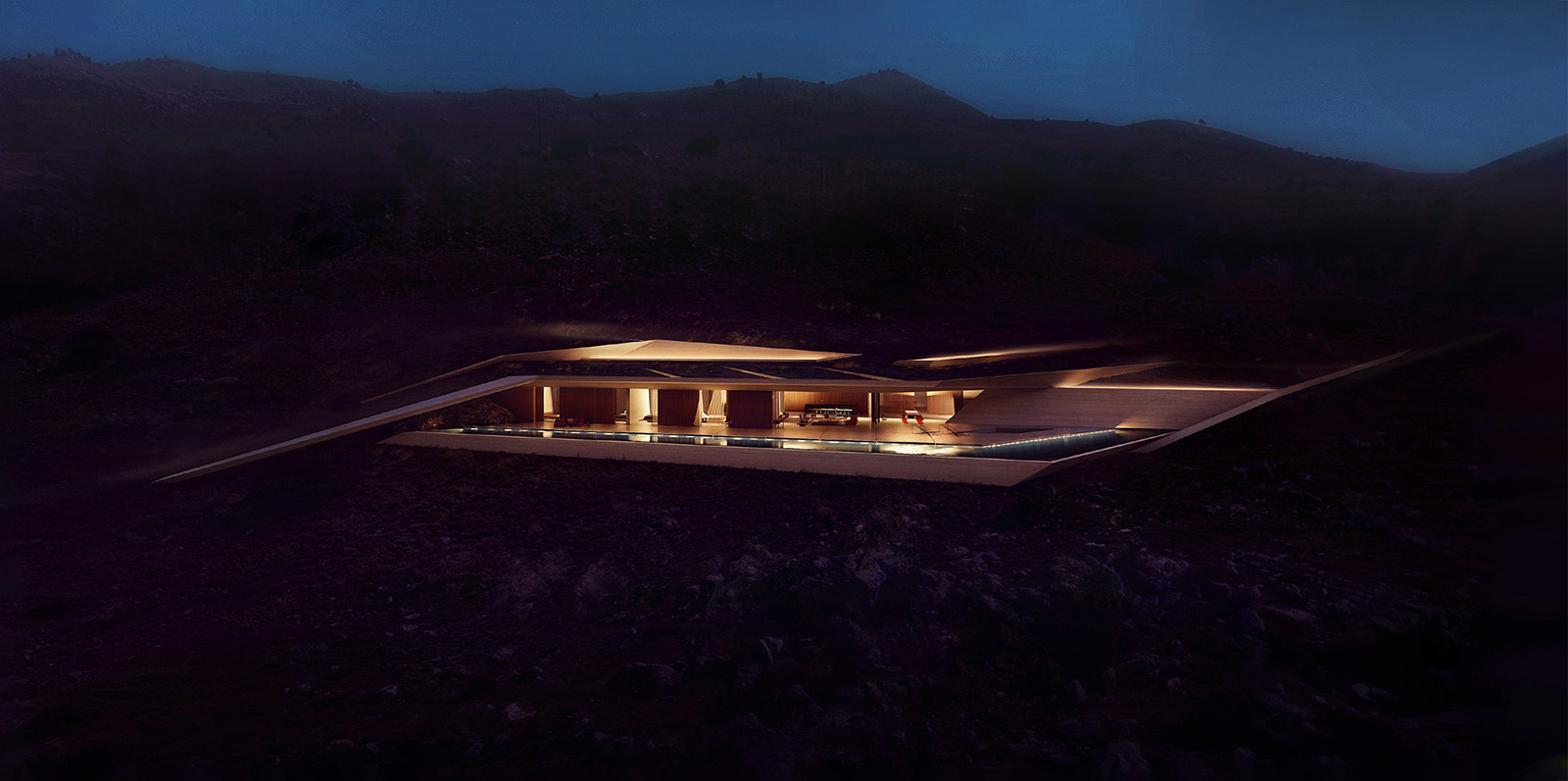
© HTTPS://WWW.KONSTANTINOSSTATHOPOULOS.COM/
Ο κάτοικος καλείται να εξερευνήσει τη φυσική ομορφιά της Νότιας Κρήτης ζώντας μια μοναδική αρχιτεκτονική εμπειρία. Η πρόκληση στην αρχιτεκτονική είναι μια κατοικία να συνδυάζει το λογισμό και τ’όνειρο. Μια κατοικία πρέπει να διαθέτει τον λειτουργικό χαρακτήρα σύμφωνα με τους κανόνες της οικοδομικής και του βιοκλιματικού σχεδιασμού, αλλά ταυτόχρονα πρέπει να είναι σε θέση να μιλήσει στην ανθρώπινη ψυχή.
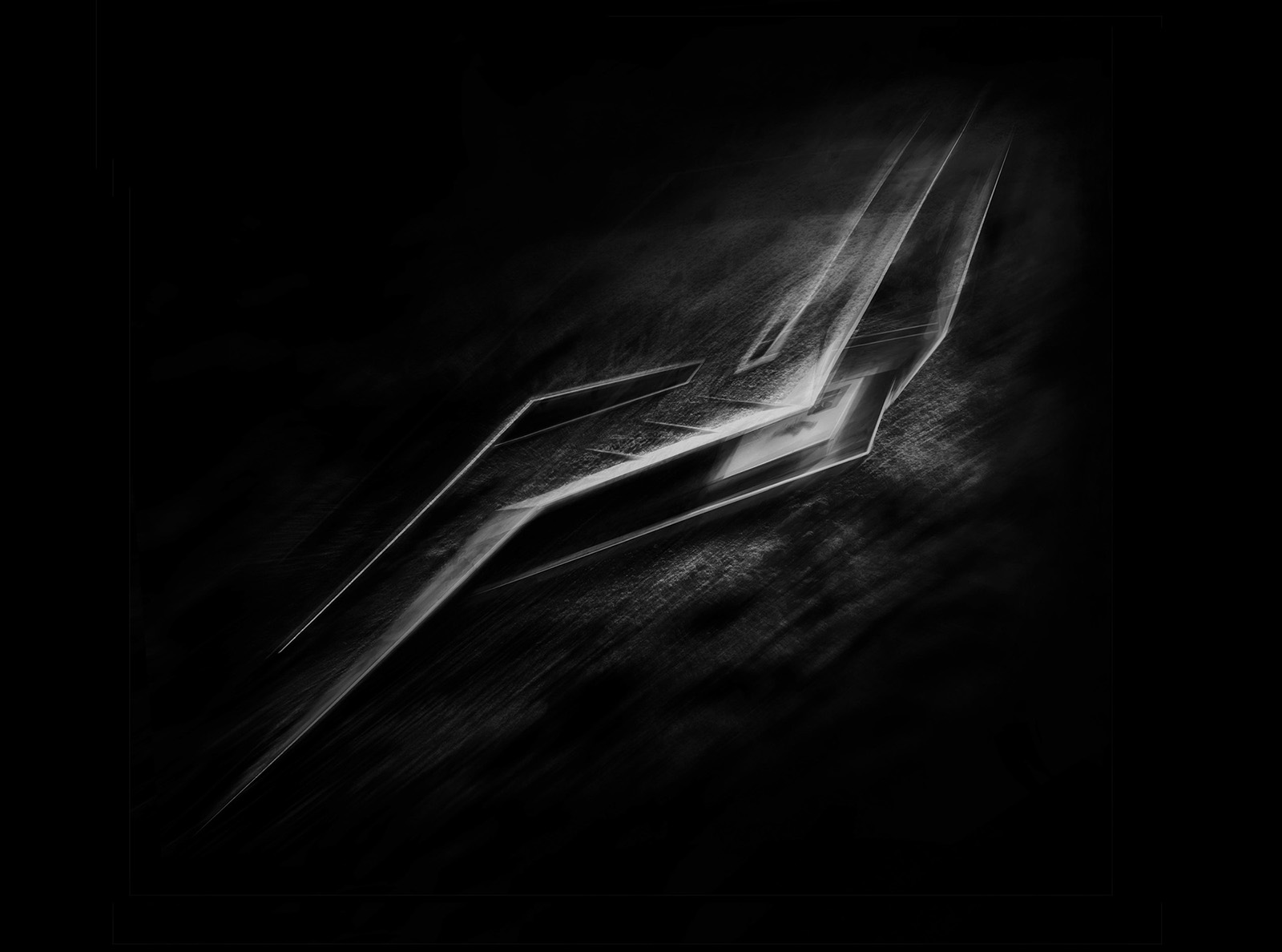
© HTTPS://WWW.KONSTANTINOSSTATHOPOULOS.COM/
Η Casa Katana αποτελεί ένα καταφύγιο μέσα στο τοπίο καμωμένο από τους μύθους και το χώμα της Κρητικής γης, θαρρείς φτιαγμένο για να ζει στα σπλάχνα του ένας Μινώταυρος όπου οι χαράξεις των κινήσεων, σαν άλλος μίτος της Αριάδνης, σε οδηγούν στα ενδότερα και από εκεί πάλι πίσω στο φως του Λιβυκού πελάγους.
Credits & Details
Τίτλος έργου: Casa Katana
Τύπος έργου: Κατοικία
Τοποθεσία: Κρήτη, Ελλάδα
Αρχιτεκτονικό γραφείο: Konstantinos Stathopoulos | KRAK Architects , @krakarchitects
Αρχιτέκτων: Κωνσταντίνος Σταθόπουλος
Κατασκευή: Tetraktys
Copyrights: © konstantinos stathopoulos | KRAK. architects
READ ALSO: Συνέδριο "Συμμετοχικός Σχεδιασμός: Πόλη, περιβάλλον και κλιματική αλλαγή. Εμπειρίες, Προκλήσεις και Δυνατότητες" | 19-21.11 στο Σεράφειο του Δήμου Αθηναίων