At the helm of thousand year old rock formations, housing Phoenician tombs, lies Cana Guesthouse in Bhamdoun, Lebanon. An incredibly imposing and warmly inhabitable stone monolith, this sanctuary, designed by Carl Gerges Architects fosters a physical and mental retreat, evoking introspective and stellar whispers from a distant time and place.
-Text description provided by the architects
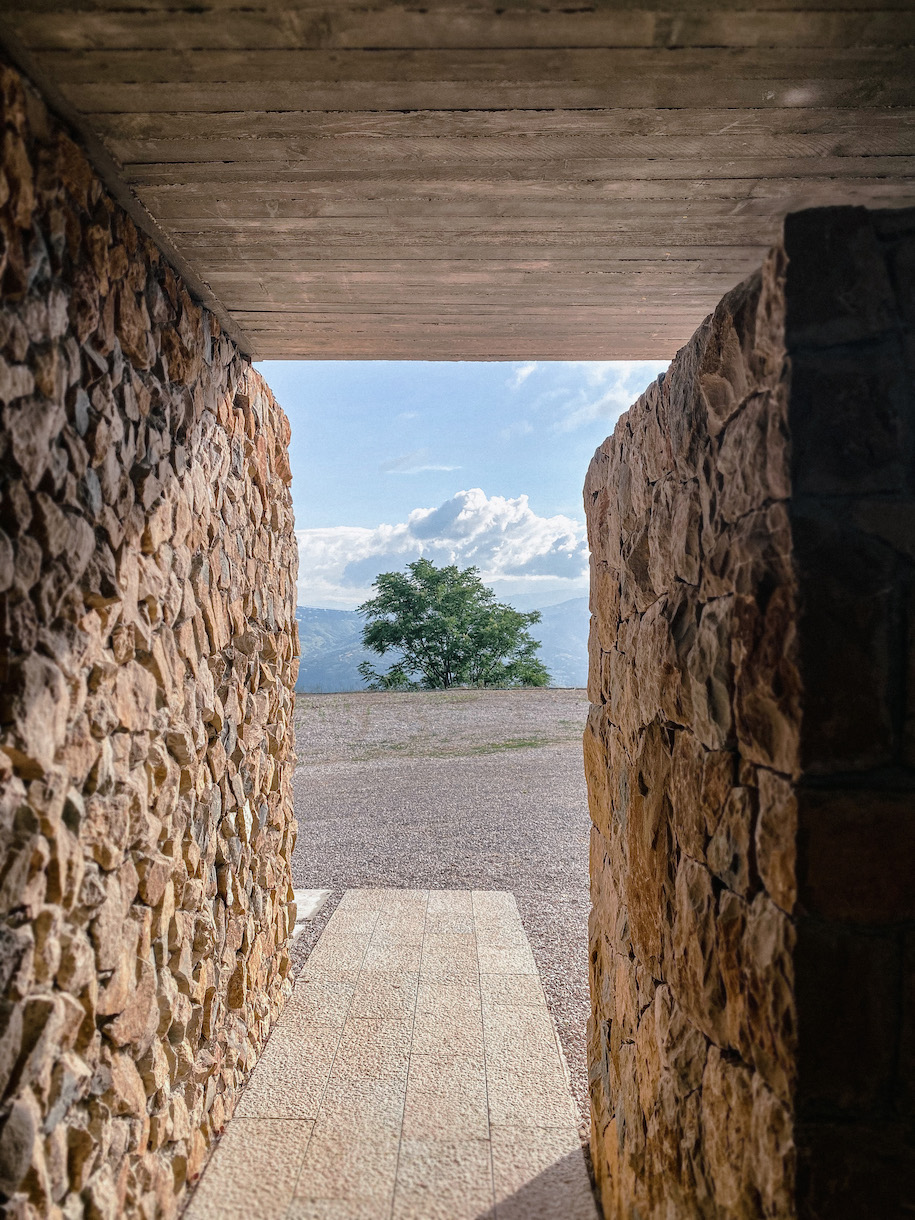
Withstanding erosion throughout the millennia, a mosaic of grey and yellow limestone encompass the entire space. This solid retaining wall partnered only with natural rock boulders, summons an archaically curious and remote façade.
Upon entering this arid stone monolith, ample sunlight rushes to welcome an unexpected discovery of a warm lodgeable cavern, sheltering a living room and kitchen. Earth colored walls border pivoting glass panels, which slide open to the adjacent rocks, instantly merging the indoor with the outdoor.
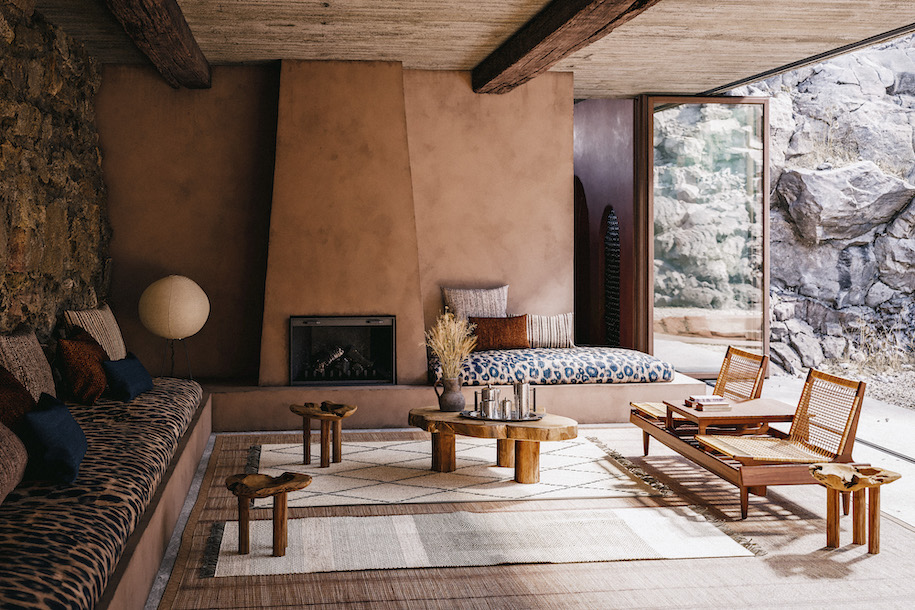
In the living room, a humble fireplace claims center stage beneath the cast in place concrete ceiling and old reclaimed timber beams. The furniture conducts a primal instinct with its layered assortment of oriental patterned fabrics from leopard print seats to Moroccan rugs. With a rustic nature and a conveniently functional size, the kitchen invites warm and intimate gatherings around the thick slab of eucalyptus wood.
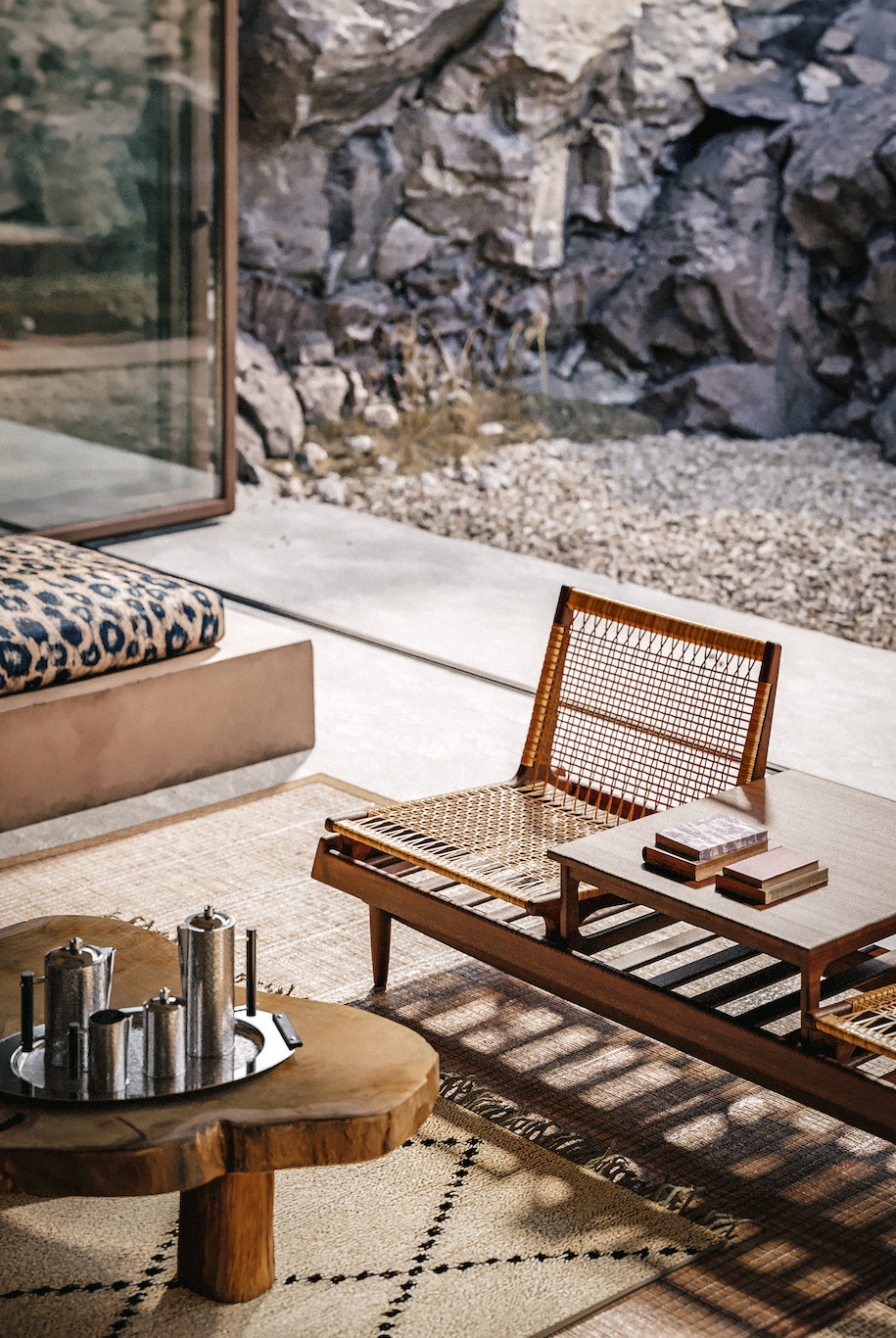
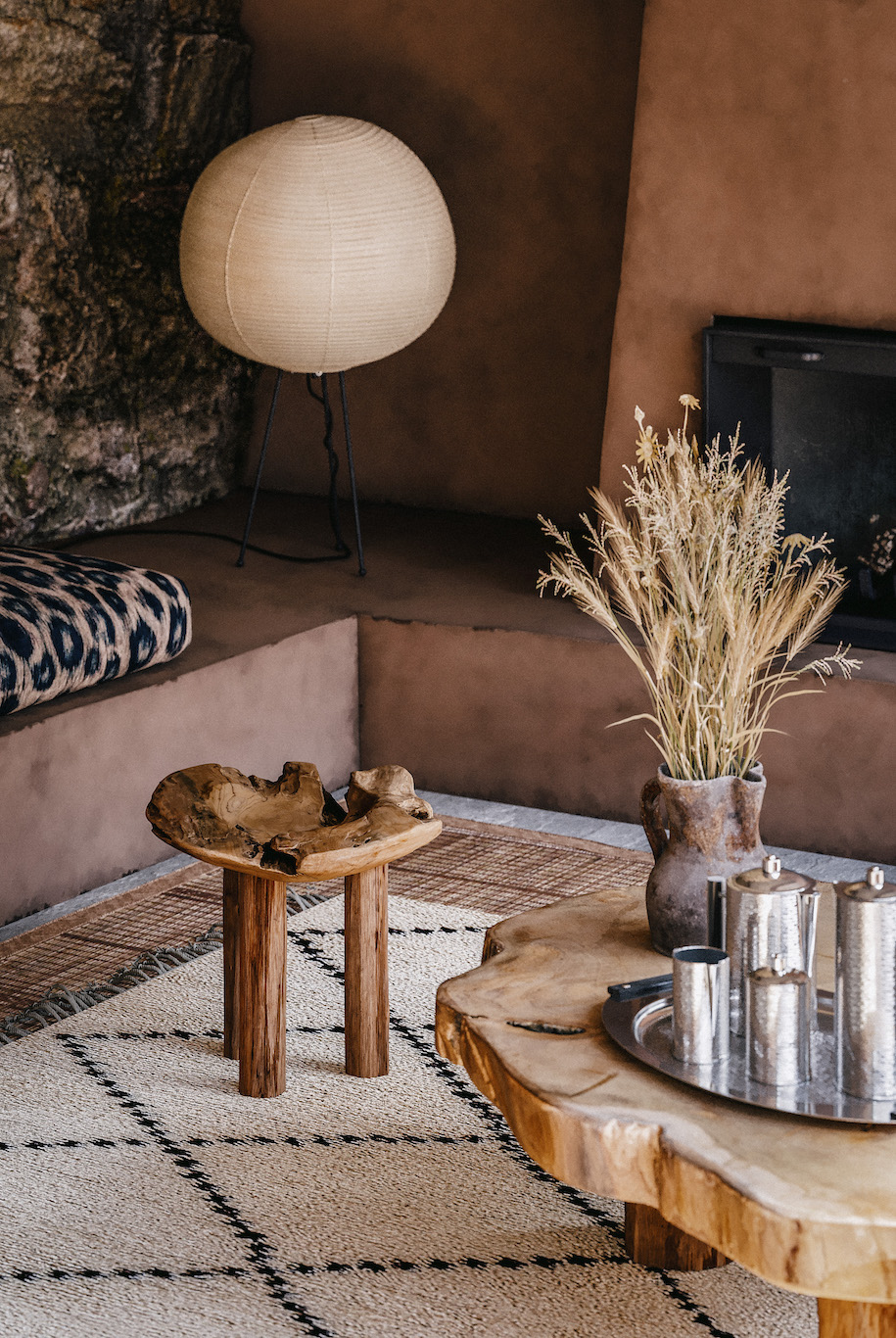
Wandering along the glazed façade over to the neighboring bedroom and bathroom, one is greeted with a sunny and generously green space. Pure slabs accented with niches and lush plants are embraced by laurel green tadelakt walls, orchestrating a sensual experience of bathing in the outdoors.
The guesthouse paves a luring subterranean tunnel which leads to a purely proportioned wine cellar. Carved from beneath the rocks, this burgundy vaulted cube is lit by a circular skylight, and hosts an elemental and synesthetic ambiance. A primitive silence with solemn lighting, pairs intuitively well with the cool and moist air which smells of toast, oats and musk.
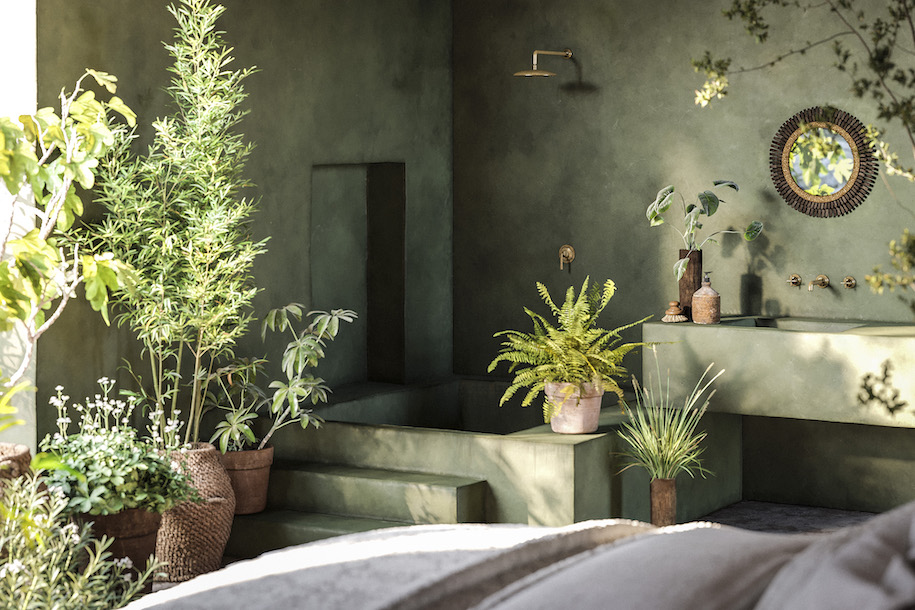
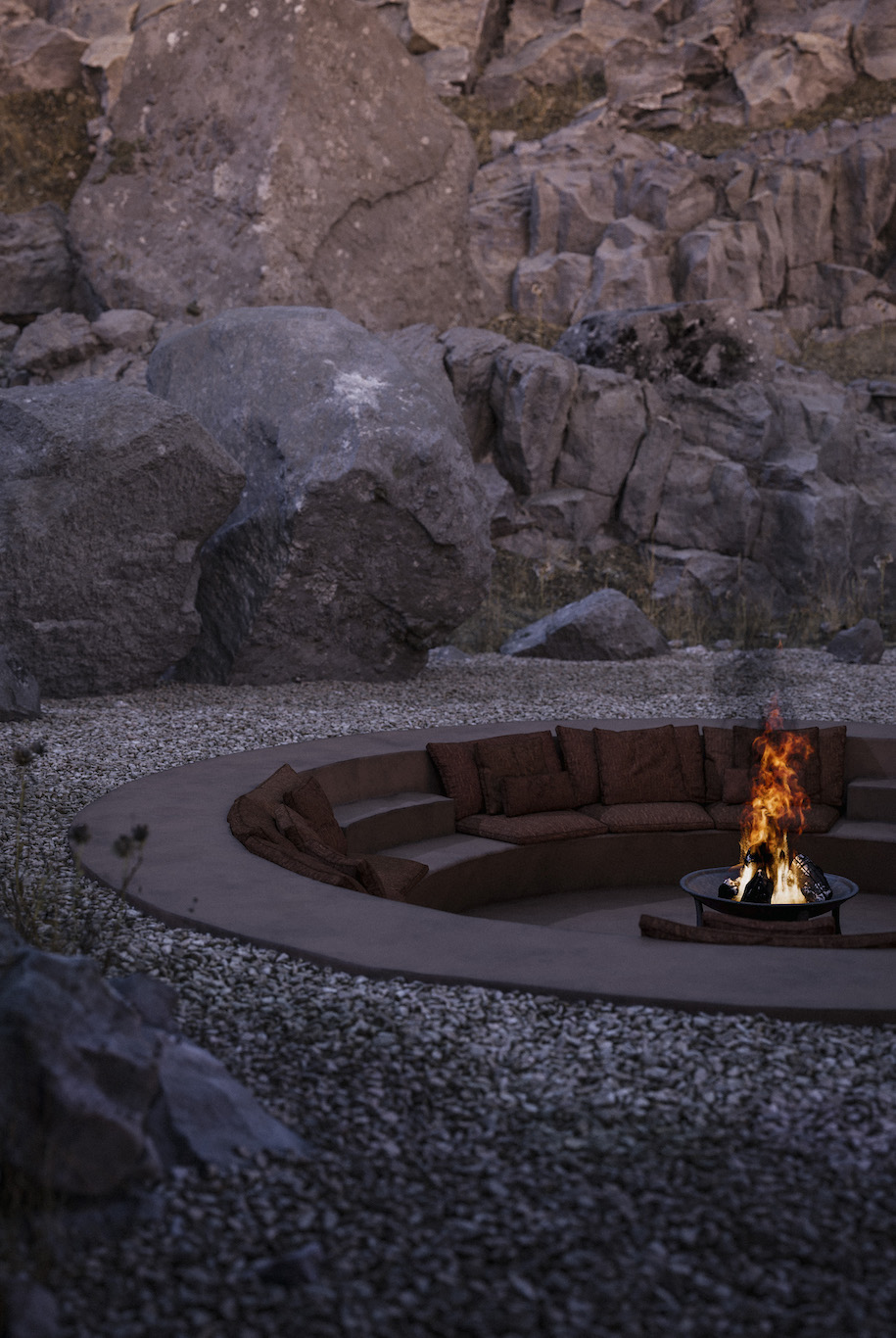
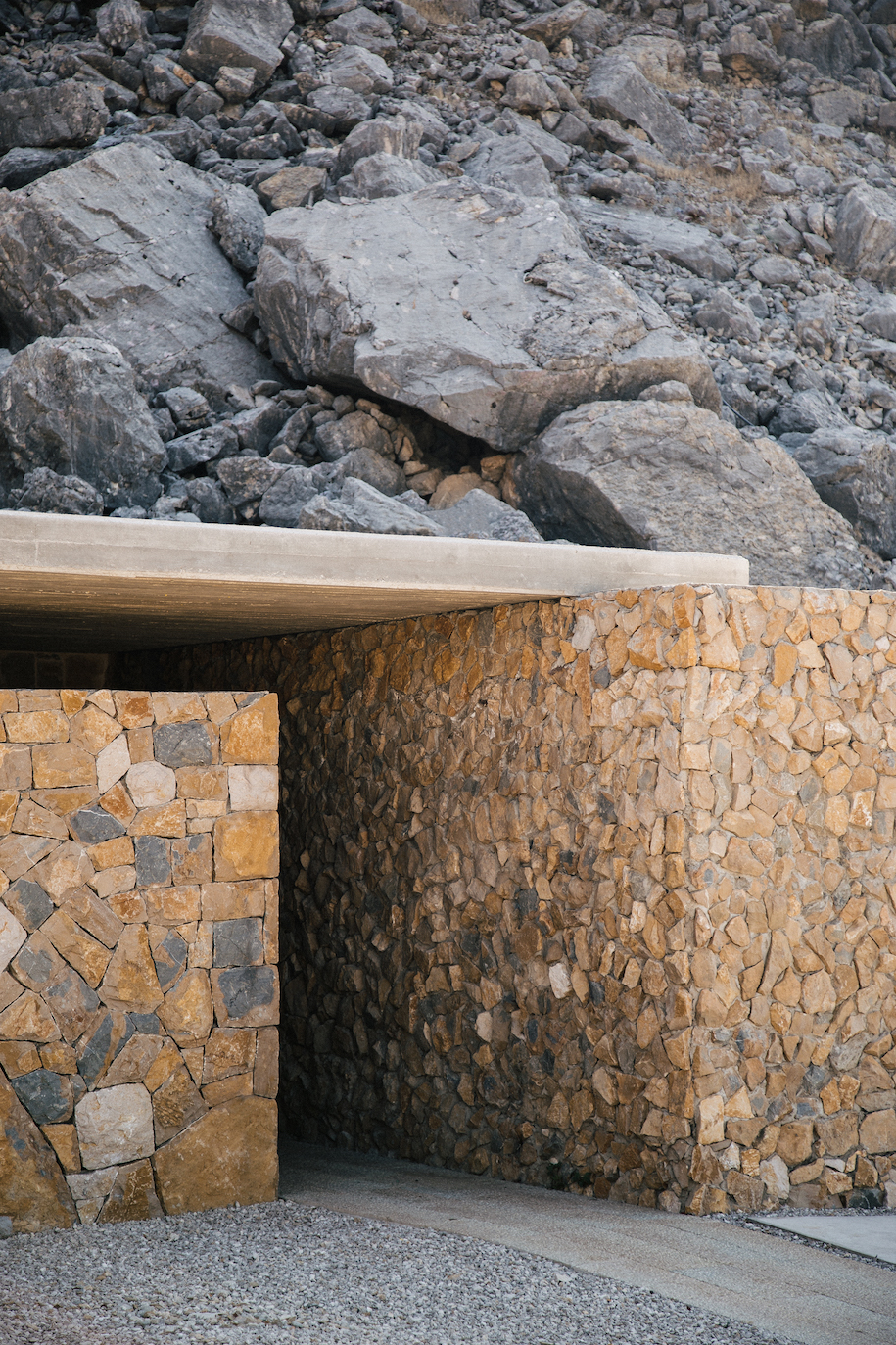
A secluded circular fire pit sits at the foot of the massive rocky formation. Flames dramatically dance against these colossal rocks and distant mountains, hosting enchanting evenings and ceremonies. This pleasantly somber and lunar refuge makes way for spiritually stimulating celebrations under a vast starry sky.
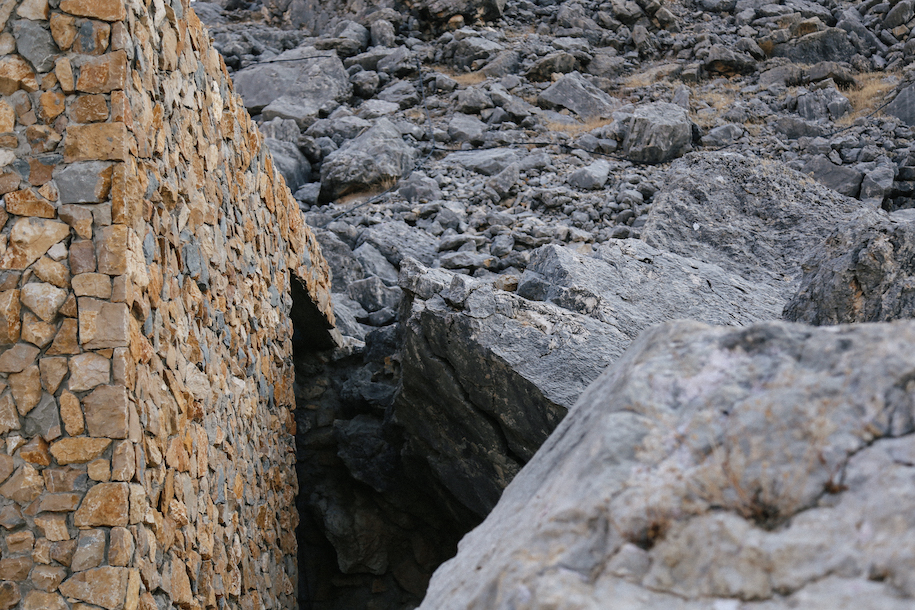
A fertile 80 acres vineyard surrounds the guesthouse, breaking from the dry stone spirit. With a rocky terroir, vines grow deep roots that gather nutrients and water from beneath the earth’s surface, allowing the wine to result in a denser bouquet. This cultivated and aromatic orchard reminds of a tranquil countryside escape.
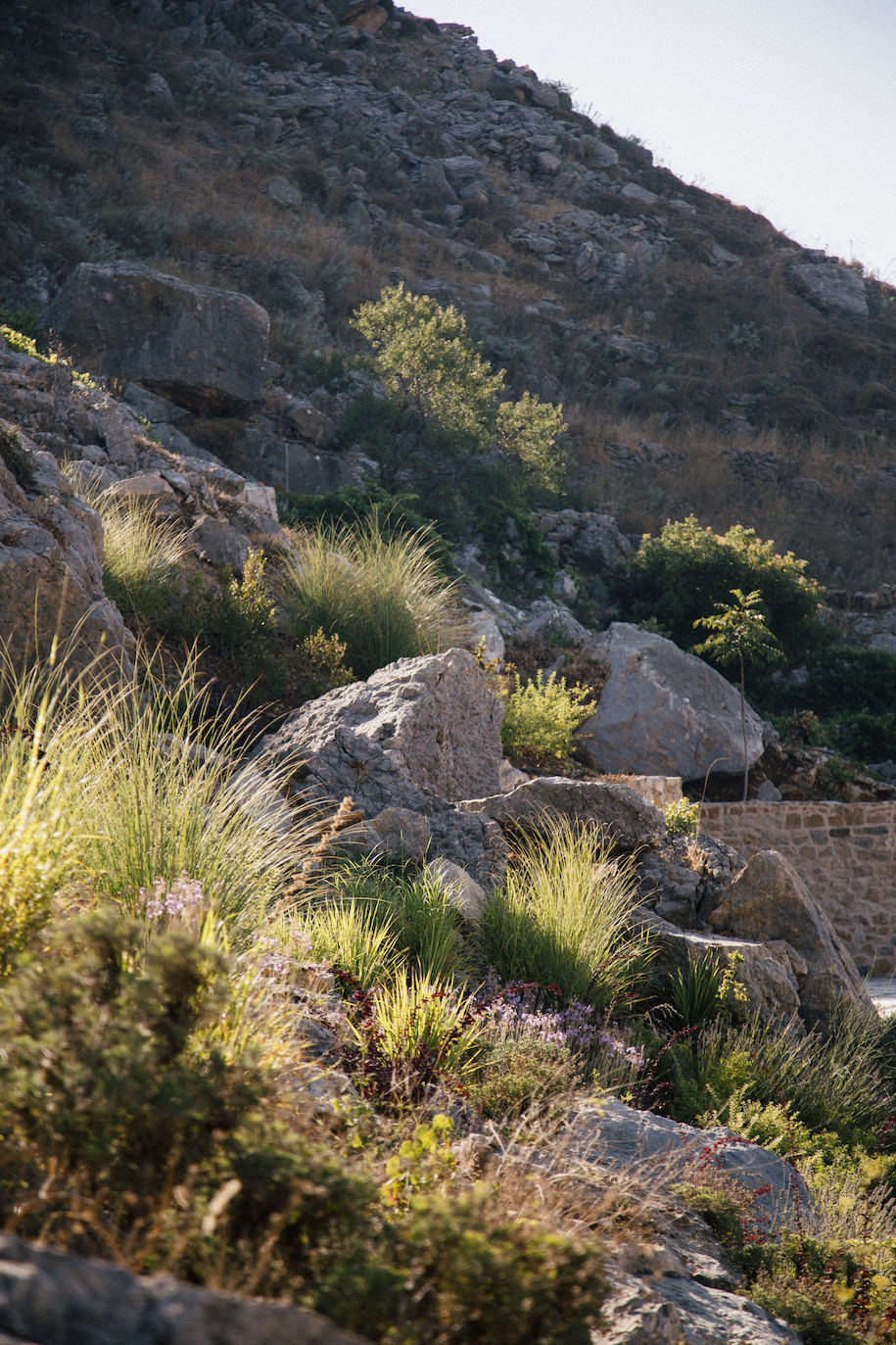
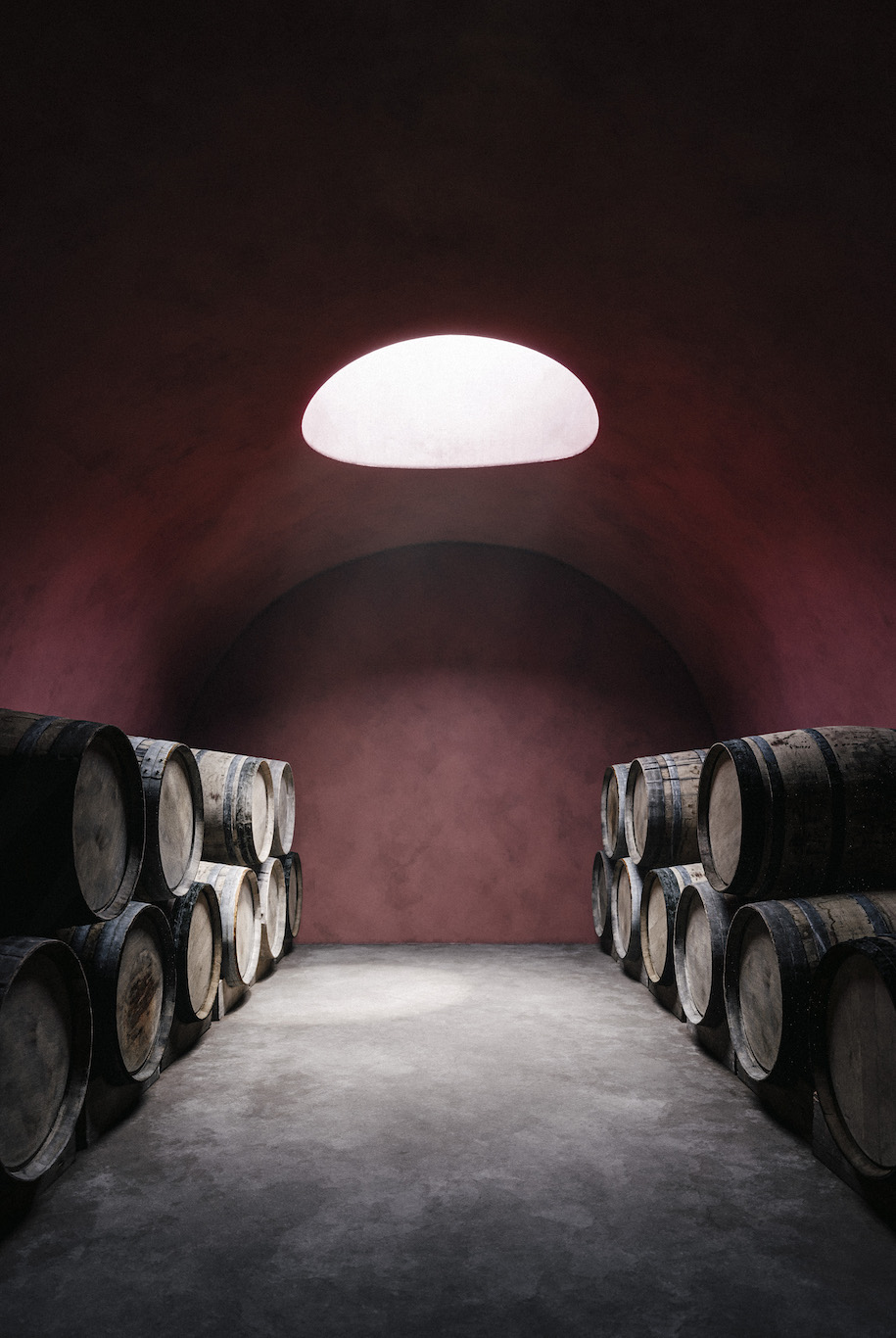
An incredibly imposing and warmly inhabitable stone monolith, this sanctuary fosters a physical and mental retreat, evoking introspective and stellar whispers from a distant time and place.
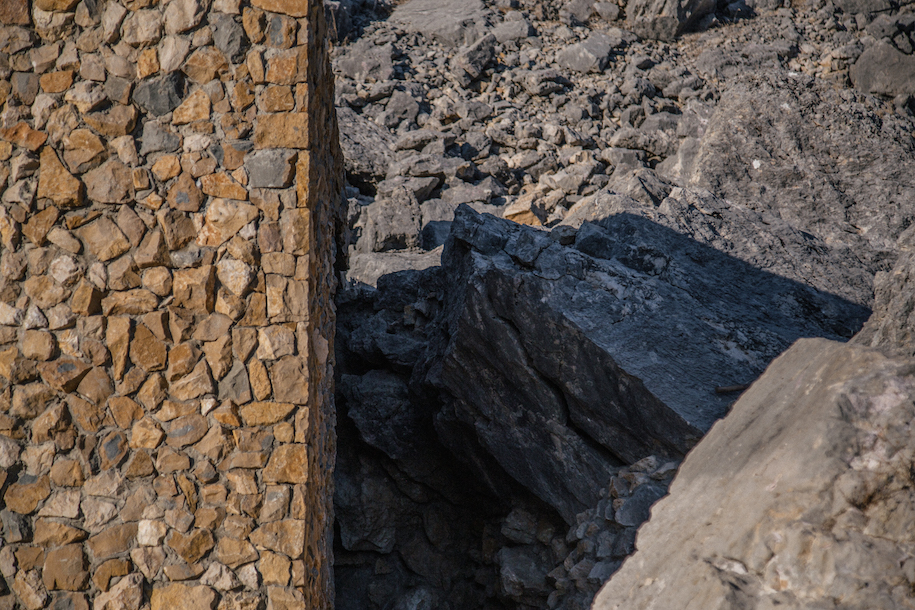
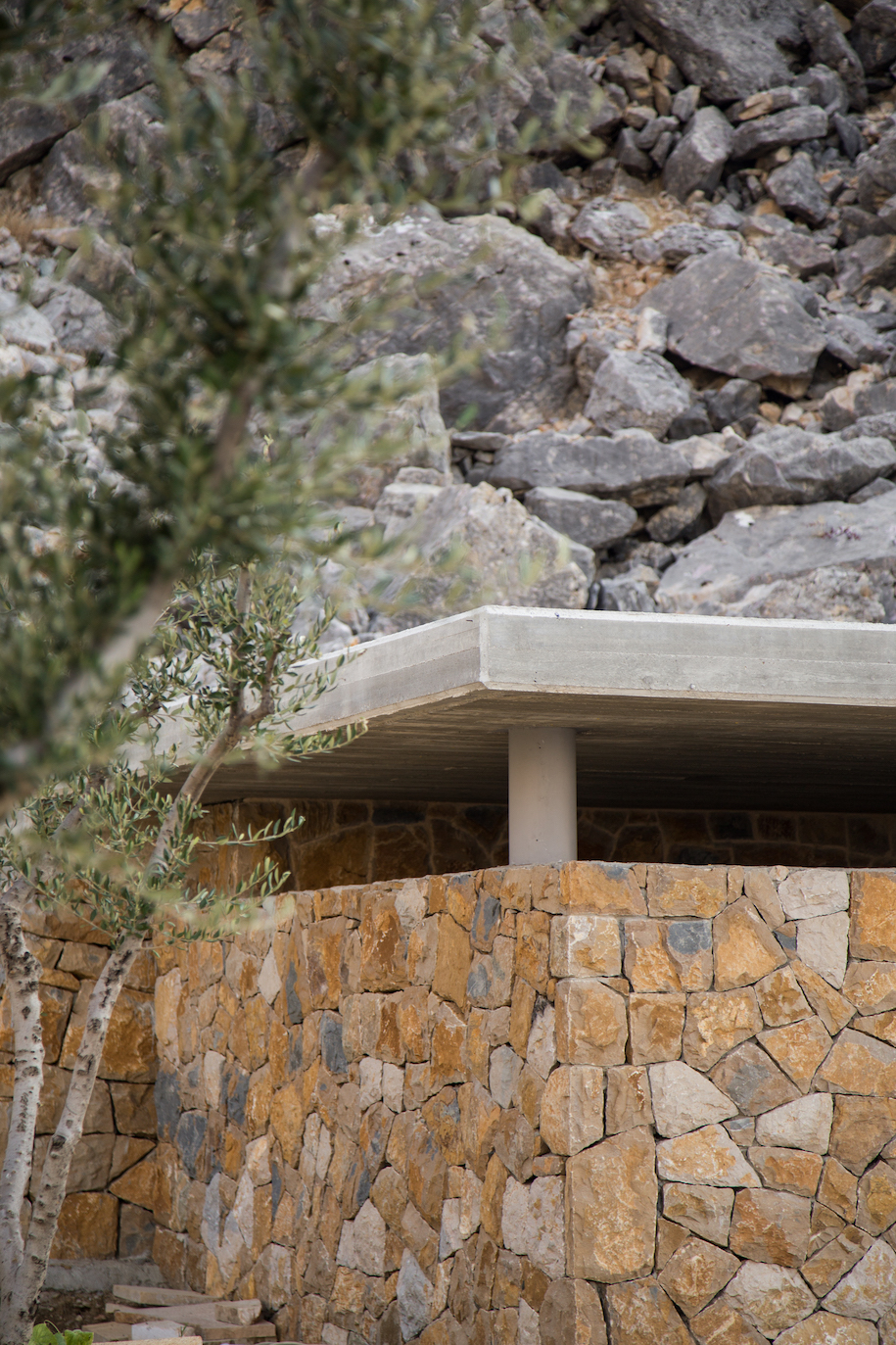
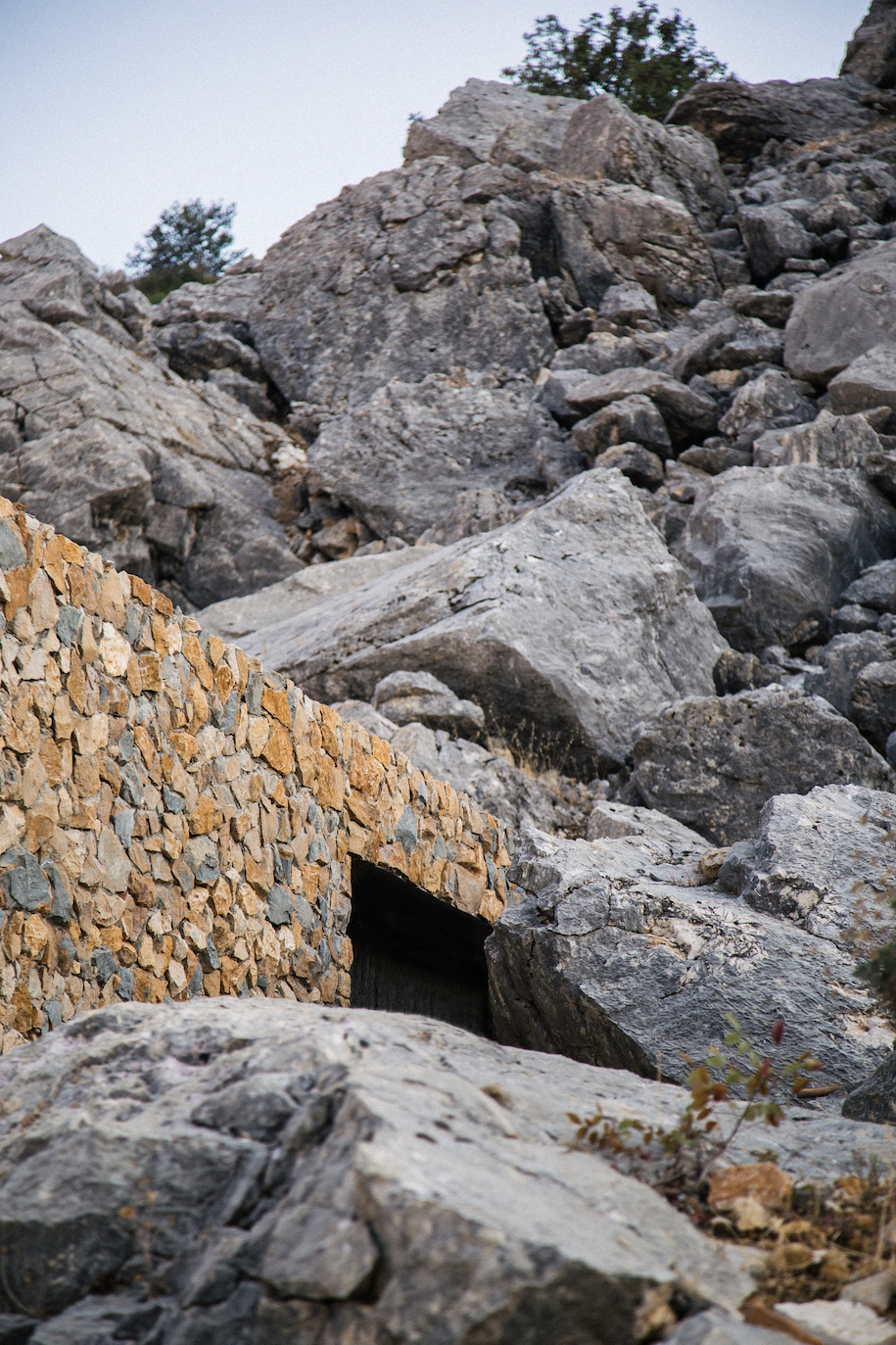
Facts & Credits
Project Title Cana Guesthouse
Type Guesthouse
Location Bhamdoun, Lebanon
Area 250sqm
Year 2020
Architects Carl Gerges Architects
Photographs Carl Gerges Architects
READ ALSO: Residence in Mykonos I by Block722 Architects