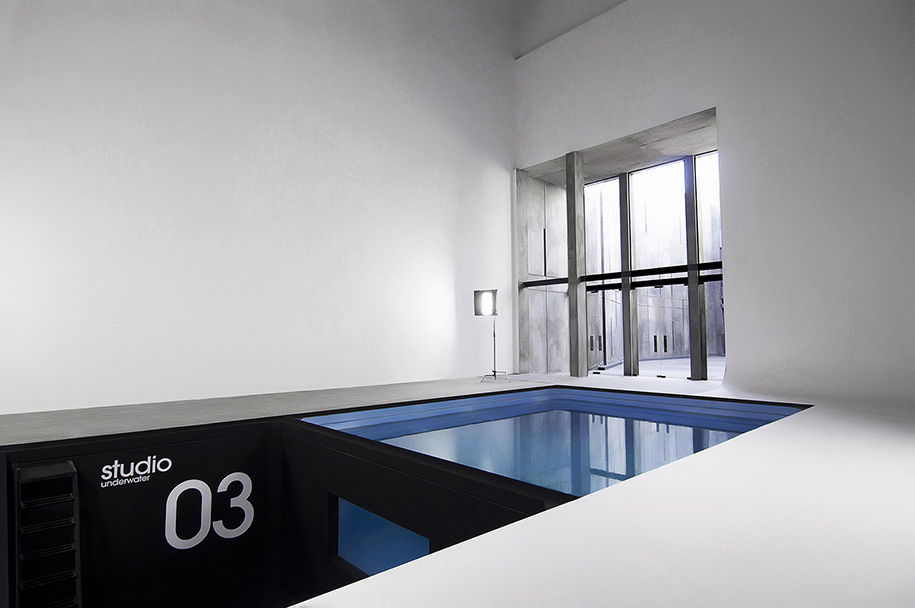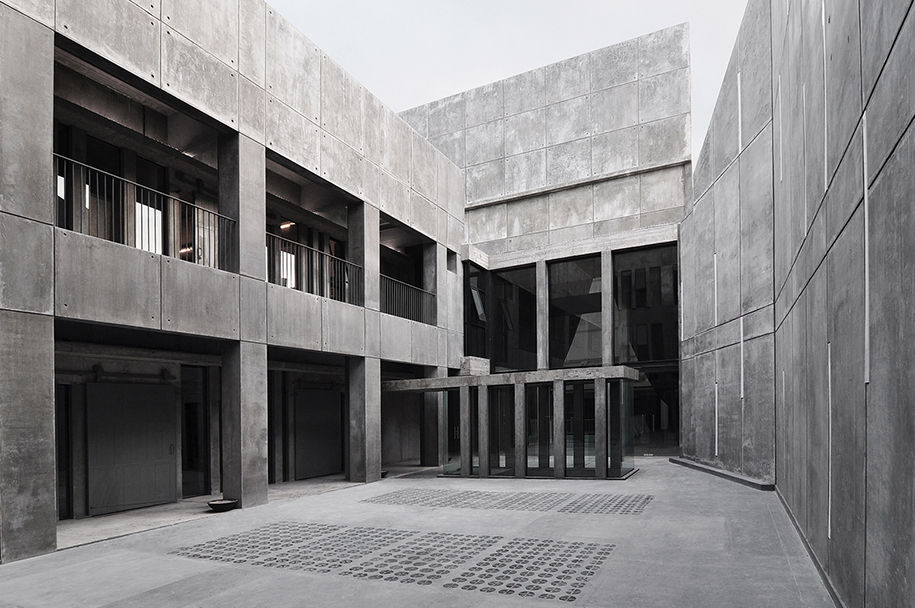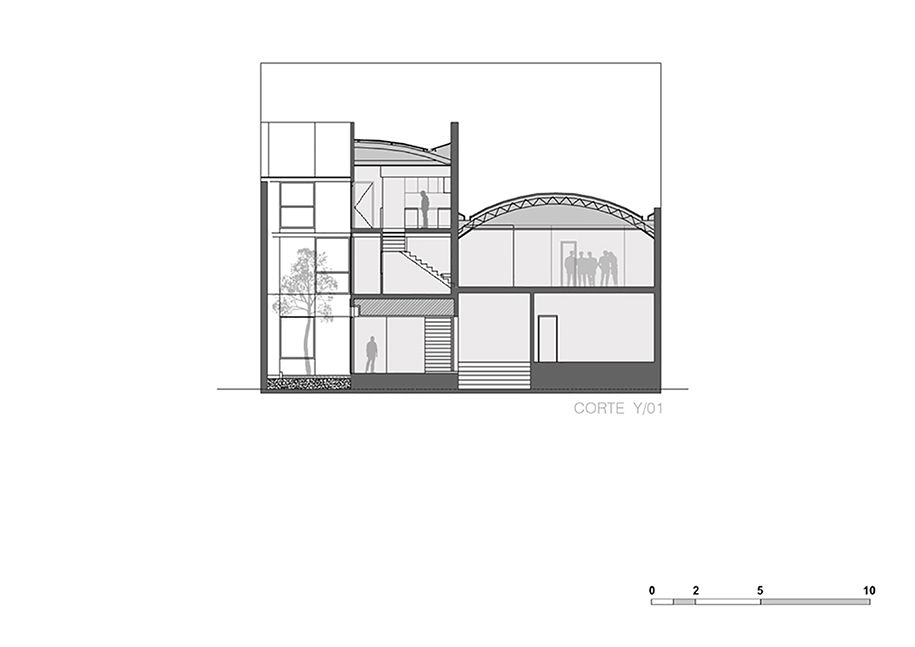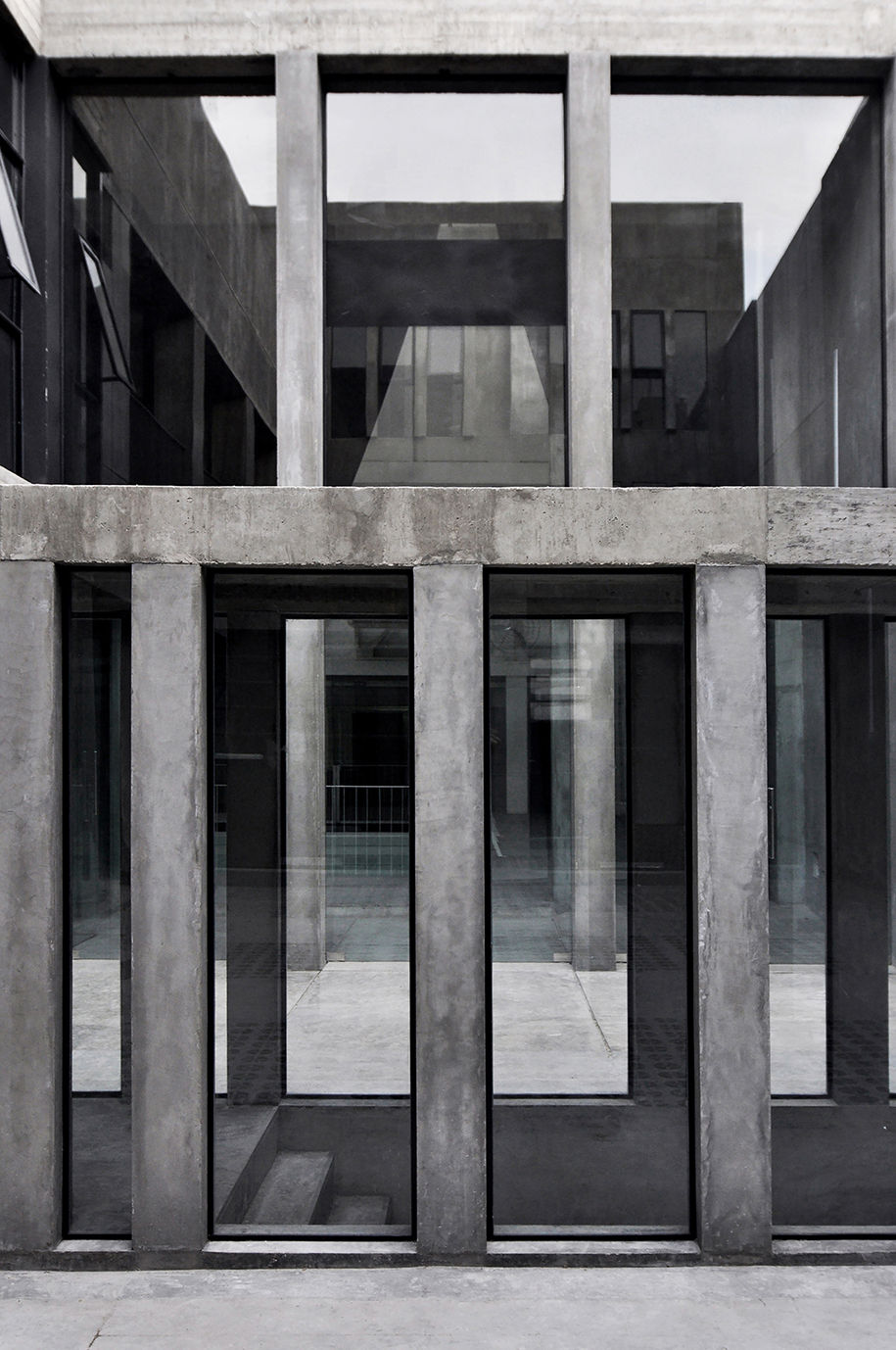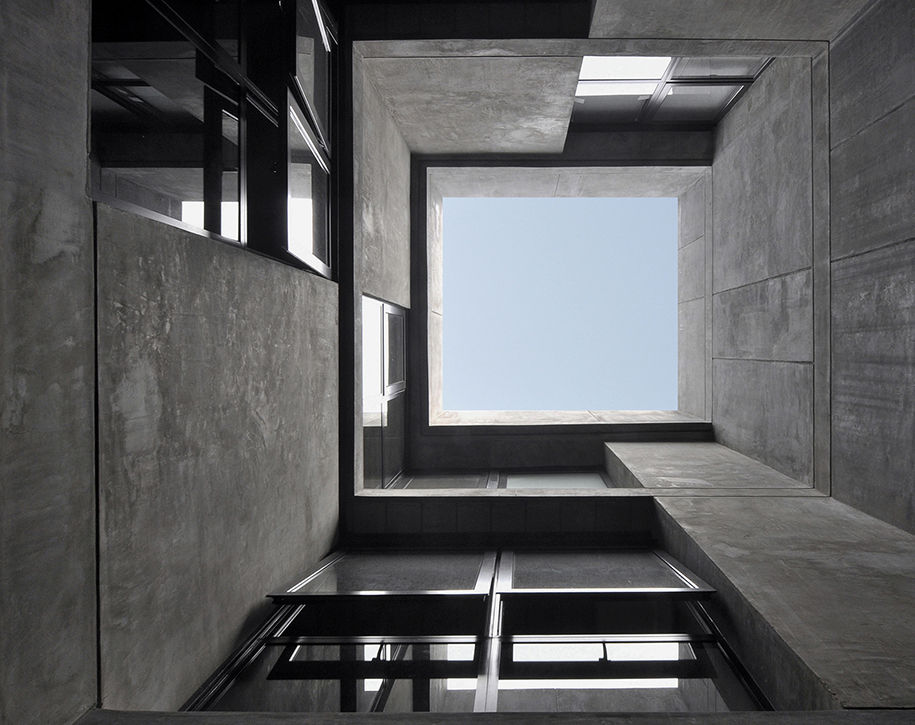Ramiro Zubeldia has completed an office space in Buenos Aires, Argentina. It is the office where he now practices. The building feels rustic yet contemporary and allows the development of various programmatic businesses without aesthetic conditioning.
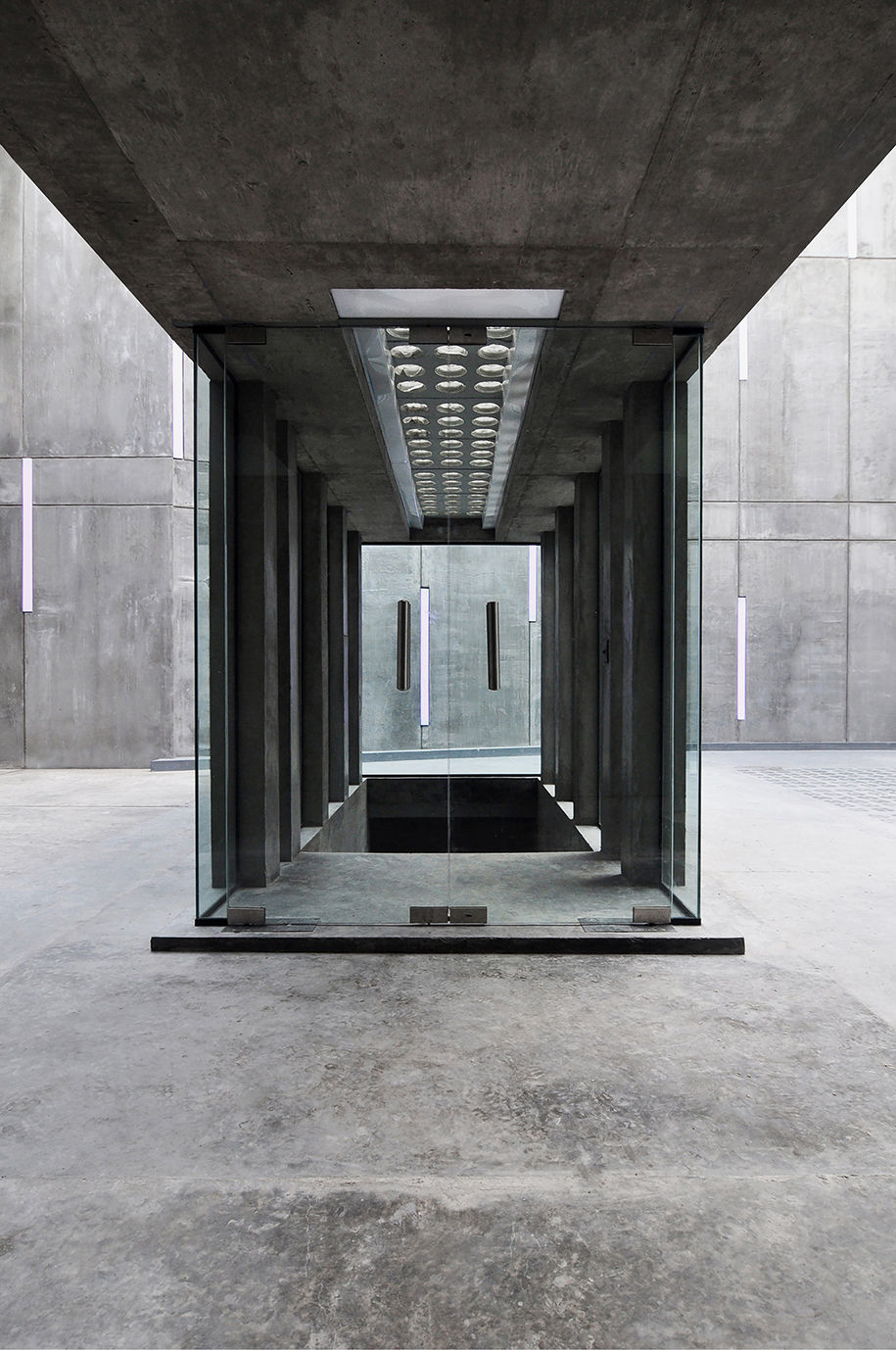
Structure
The complex is divided into two large functional spaces, The Photography Studios on CuchaCucha Street and The Professional Studios / Showrooms on Repetto Street.
The heart of this project is the interior courtyard, a communal space that expand the building and creates room to breathe.
The Photography Studios
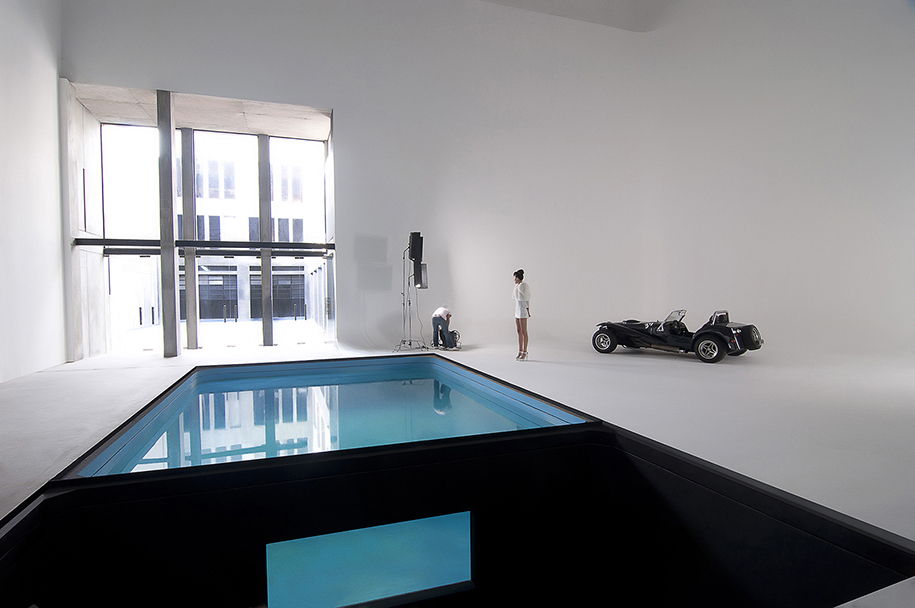
This renovation combines the structures of two existing buildings; a warehouse with a parabolic roof and a mechanical workshop with a reinforced concrete roof. Two floors are also added to the former workshop.
On the acces floor there are Studio 01 and 03, and communal areas in cement rooms parallel to the circle. This space has a pool next to a removable floor developed to take photos underwater.
On the second floor are the design and post-production space of artist, Gaby Herbstein.
Professional Studios / Showrooms
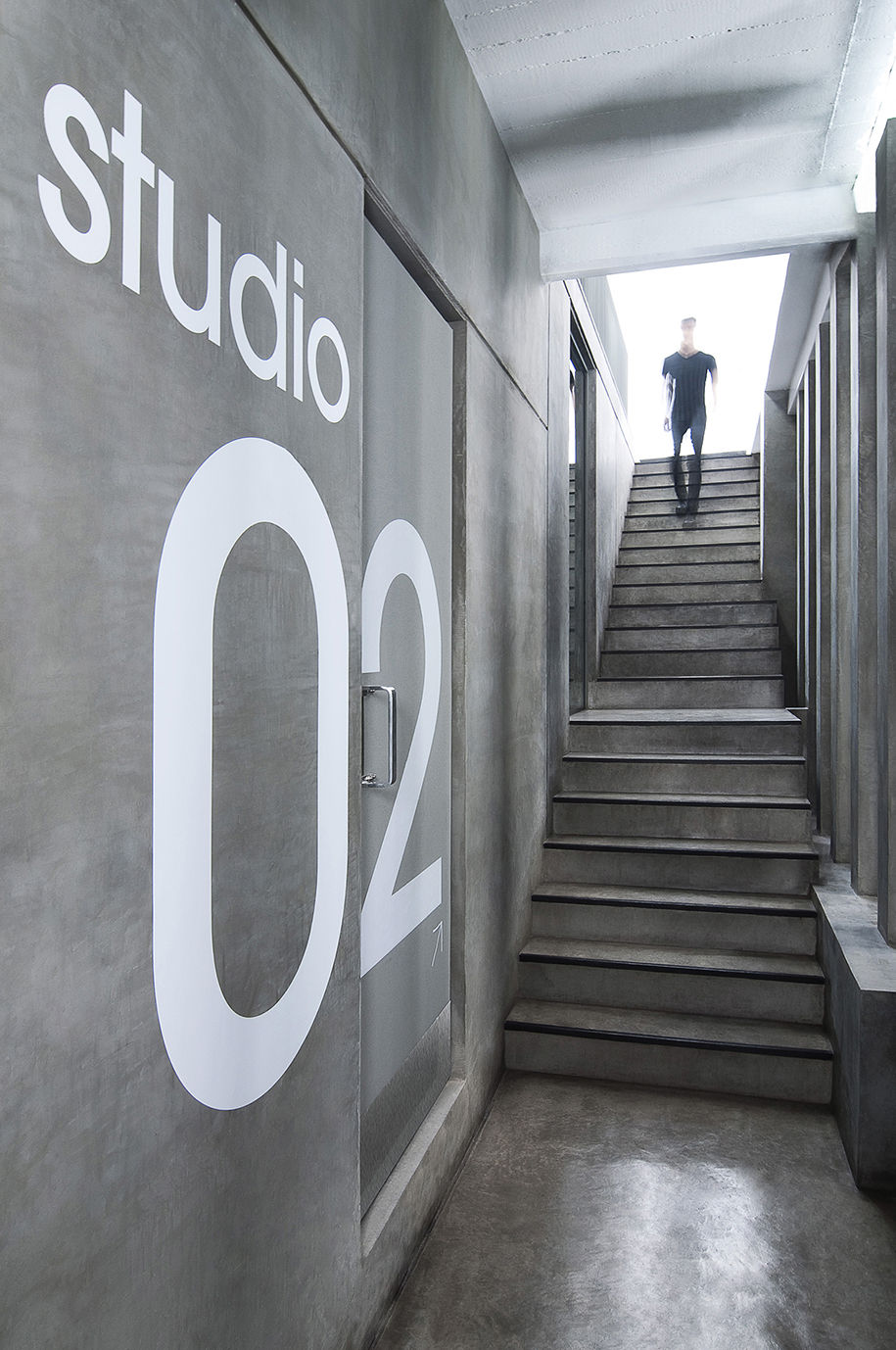
This project accommodates 23 rental spaces surrounding interior courtyards that create ventilation and illuminaton. The columns also create rhythm and dynamism.
On the second floor, the courtyard functions as a photo studio, expands the office sector and accesses the Upper Terrace.
The Courtyard
The courtyard unites the professional and photography studios, while preserving their functionality and formality. A restaurant opens for the complex during the week and supports events, is located in this space. Under the patio, there is basement accessible by stairs. Originally proposed as an art gallery, today the basement acts as an auditorium.
Context
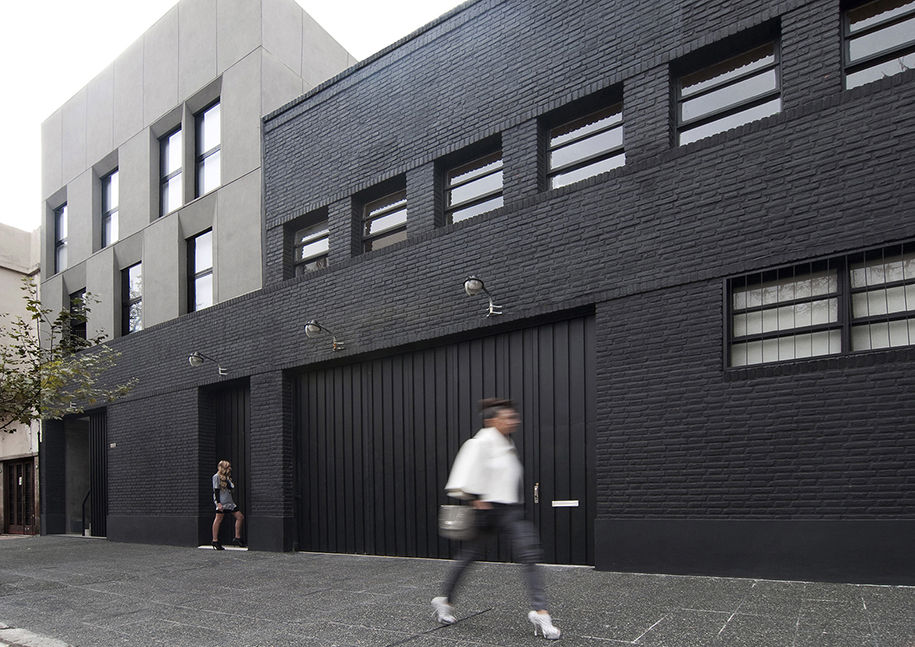
Bubble Studios is located in a slowly developing neighborhood of Buenos Aires with devalued real estate prices and a high potential for growth. Houses, apartments, vacant businesses, and warehouses are in this area. This project maintains an industrial tone by using similar materials to other buildings on the block, respects the scale of the neighborhood, and perforates the building’s structure to strike a balance between belonging and innovating.
Investigation
Bubble Studios occupies all the land. It seems mechanically ventilated and lit. Opening courtyards provide the space with light, air, breeze, precipitation, and sound so that occupants have a heightened sense of the outdoor environment. Bubble explores the relationship between indoor and outdoorenvironments.
Materials
The palette of materials, visible concrete, cement, painted brick, and iron, maintain the industrial character of the neighborhood, and are neutral and are low maintenance. The building feels rustic yet contemporary and allows the development of various programmatic businesses without aesthetic conditioning.
System
The project proposes a rhythmic system of glasswork, combining different shapes and sizes of windows. Because of their composition, these windows provide the space with independent identity and informs the main circulation of the project by fitting in longitudinally.
Purpose
This Project is about development and programmatic design. We worked hard to design for the needs of the independent studios, and incorporate unique functions. This project is a creative factory where diverse sectors of art and design can coexist, interact, and empower each other. Bubble studios has proven to be a flexible and dynamic space that adapts to the different cultural and commercial studios inhabiting it.
Facts and Credits
Architect Ramiro Zubeldia
Year 2018
Location Buenos Aires
Photography Ramiro Zubeldia & Gaby Herbstein
Read Also: National Kaohsiung Centre for the Arts by Mecanoo here
READ ALSO: CARAVIA BEACH JUNIOR SUITES & RESTAURANT | Mastrominas ARChitecture
