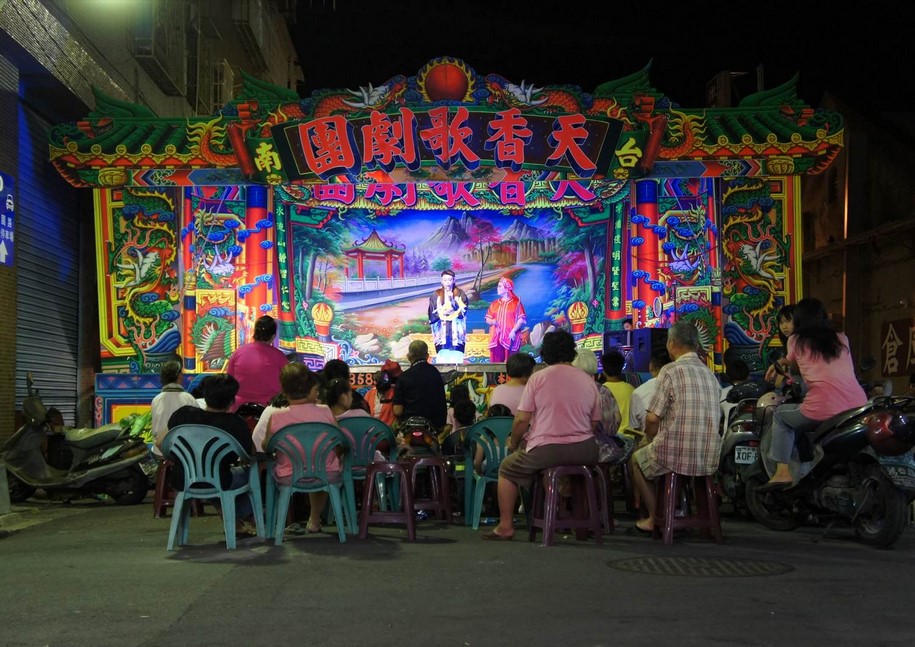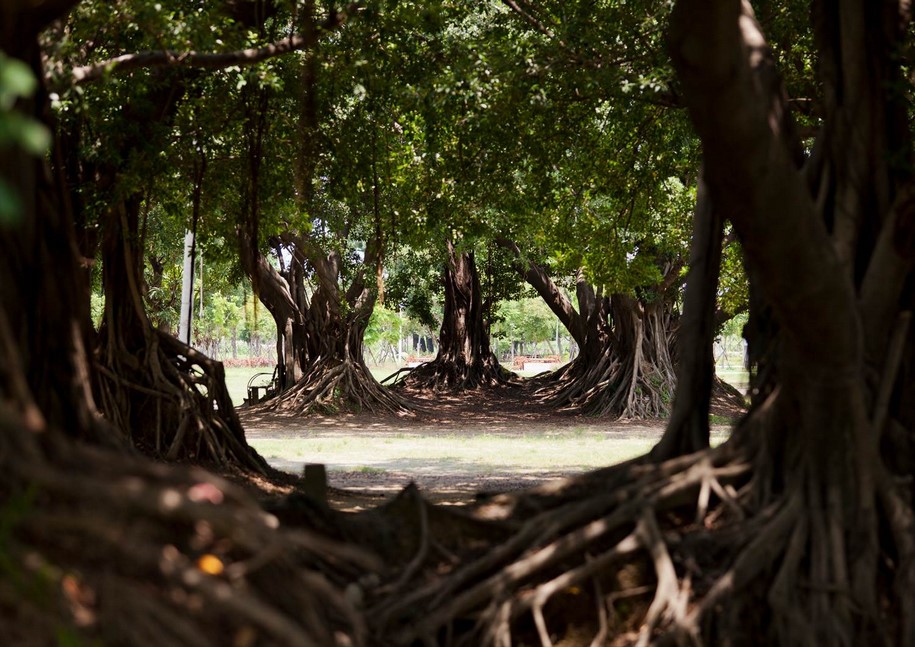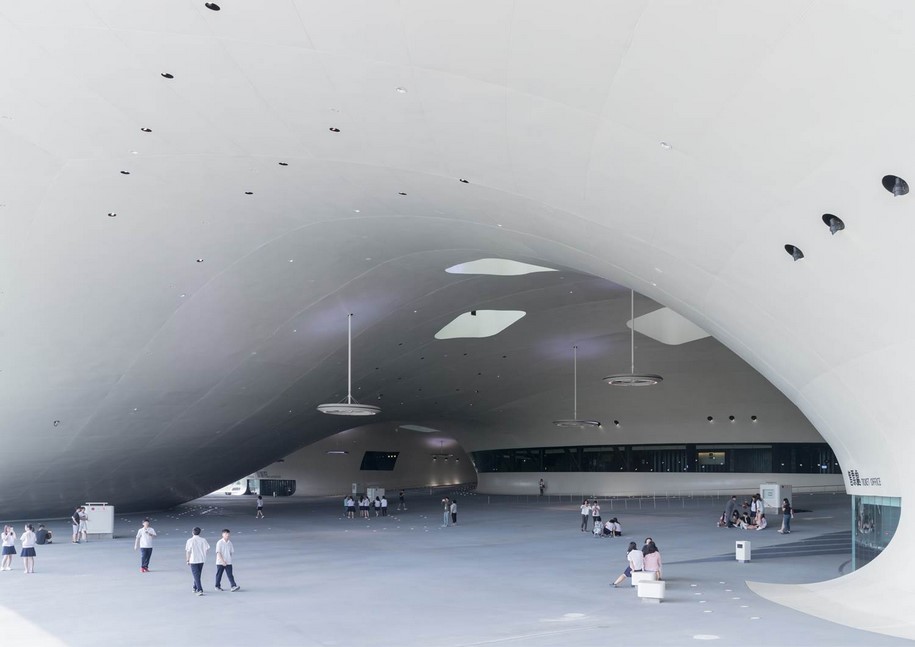Kaohsiung is an informal, lively city of almost three million inhabitants. Not only is it the second largest city in Taiwan and one of the world’s largest seaports, but also host to a dramatic sub-tropical climate of typhoons, high temperatures, heavy rainfall, and regular earthquakes. The new 140,000 square-metre performance complex must cope with all of these extremes. Barking dogs and banyan trees
The National Kaohsiung Centre for the Arts symbolizes the transformation of Kaohsiung, once a major international harbour, into a modern, diverse city with a rich cultural climate. Mecanoo designed the National Kaohsiung Centre for the Arts, located on a former military terrain, as an integral part of the adjacent subtropical park to have a positive social impact on the residents of Kaohsiung whose population counts almost 3 million.
Under the canopies, as well as under the trees, informal performances occur: people dance, play music, perform plays, or practice Tai Chi.
Inspired by the local Banyan trees with their iconic crowns, the vast, undulating structure is composed of a skin and roof, and connects an extensive range of functions.
“When we first visit the site in 2006 it is still a fenced-off zone of military barracks occupied by a lot of wild, barking dogs. It’s also dense with banyan trees, their twisting trunks and branches having gradually interlocked over decades. Their aerial shoots grow down into the soil forming additional trunks, spreading over an astonishingly wide area, and the crowns of these trunks become one, like a huge umbrella”, say the architects.
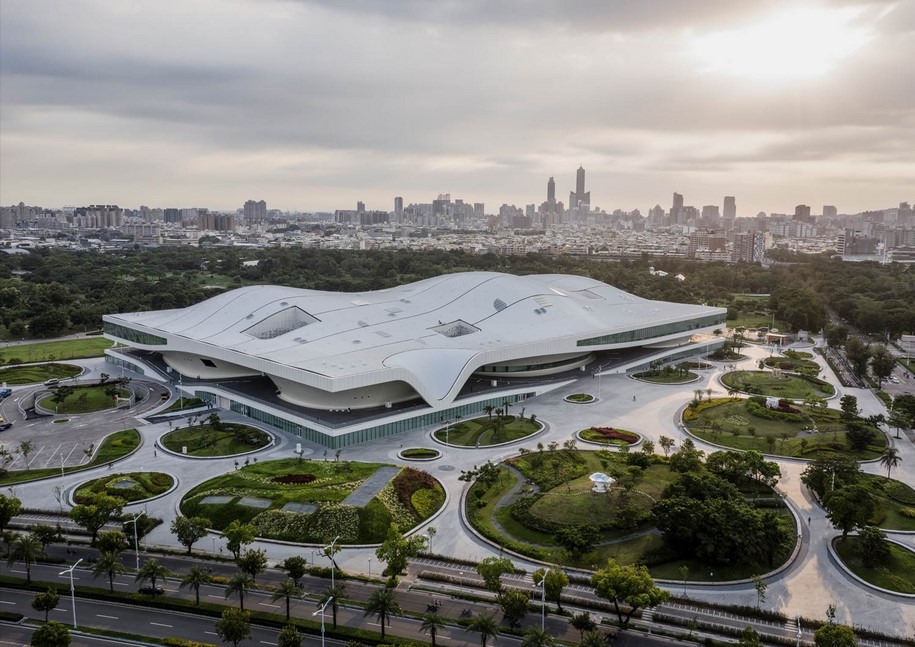
According to local legend, Alexander the Great once sheltered his entire army beneath the crown of a single tree. The form of the banyan reflects the local climate. Its wide crown, providing shelter against the sun and rain, is a perfect expression of Kaohsiung’s humid atmosphere. In the sub-tropics the sun sets at around six or seven o’clock and, just as it disappears beneath the horizon, the city comes to life. During these twilight hours as the temperature cools people stroll the streets, shop for their groceries, and eat outside. Under the canopies, as well as under the trees, informal performances occur: people dance, play music, perform plays, or practice Tai Chi. What we see, hear, feel, taste and smell on this first trip to Taiwan inspires us to somehow harness this unique urban atmosphere.
A continuation of the park
We wonder whether the banyan tree could help us to create a combination of formal and informal performance spaces. In this way the building would be full of life around the clock; a natural continuation of the park. We know that good public buildings need good public space, a mantra which is central to our approach to civic architecture: think of the Library of Birmingham’s sunken amphitheatre, or La Llotja de Lleida’s urban stage beneath a cantilever, using the stairs of an adjacent building as audience seating. The formal qualities of these three buildings are very different but they have one thing in common: they are a perfect match with their respective locations, cultures and climates.
The open, protective shape of the banyan tree becomes a springboard for the design. Its expansive sheltered crown becomes the Banyan Plaza.
Its expansive sheltered crown becomes the Banyan Plaza, a partially enclosed public space where the cooling wind can freely flow. Between the four formal performance halls, which form the ‘trunks’ that support the undulating roof, a topography rising from ground level to plus five metres becomes part of the park’s landscape.
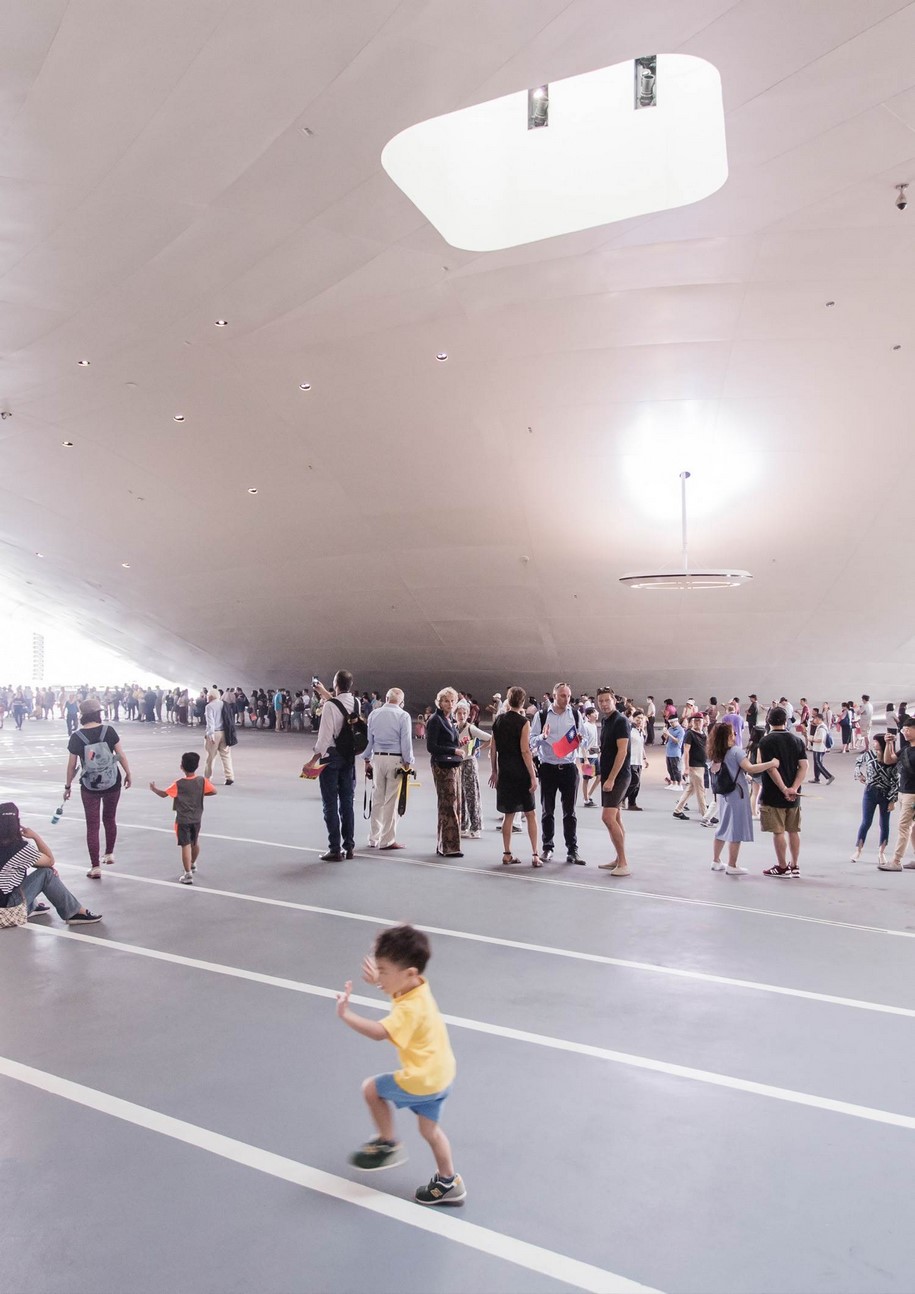
The curved steel structure was built in cooperation between a local and a Dutch shipbuilder. Underneath this roof is Banyan Plaza, a generous, sheltered public space. Residents can wander through here day and night, practice Tai Chi or stage street performances along walkways and in informal spaces.
A balance between hard and soft landscaping accommodate event spaces and logistical access, while creating a gradient of green towards the neighboring Weiwuying park.
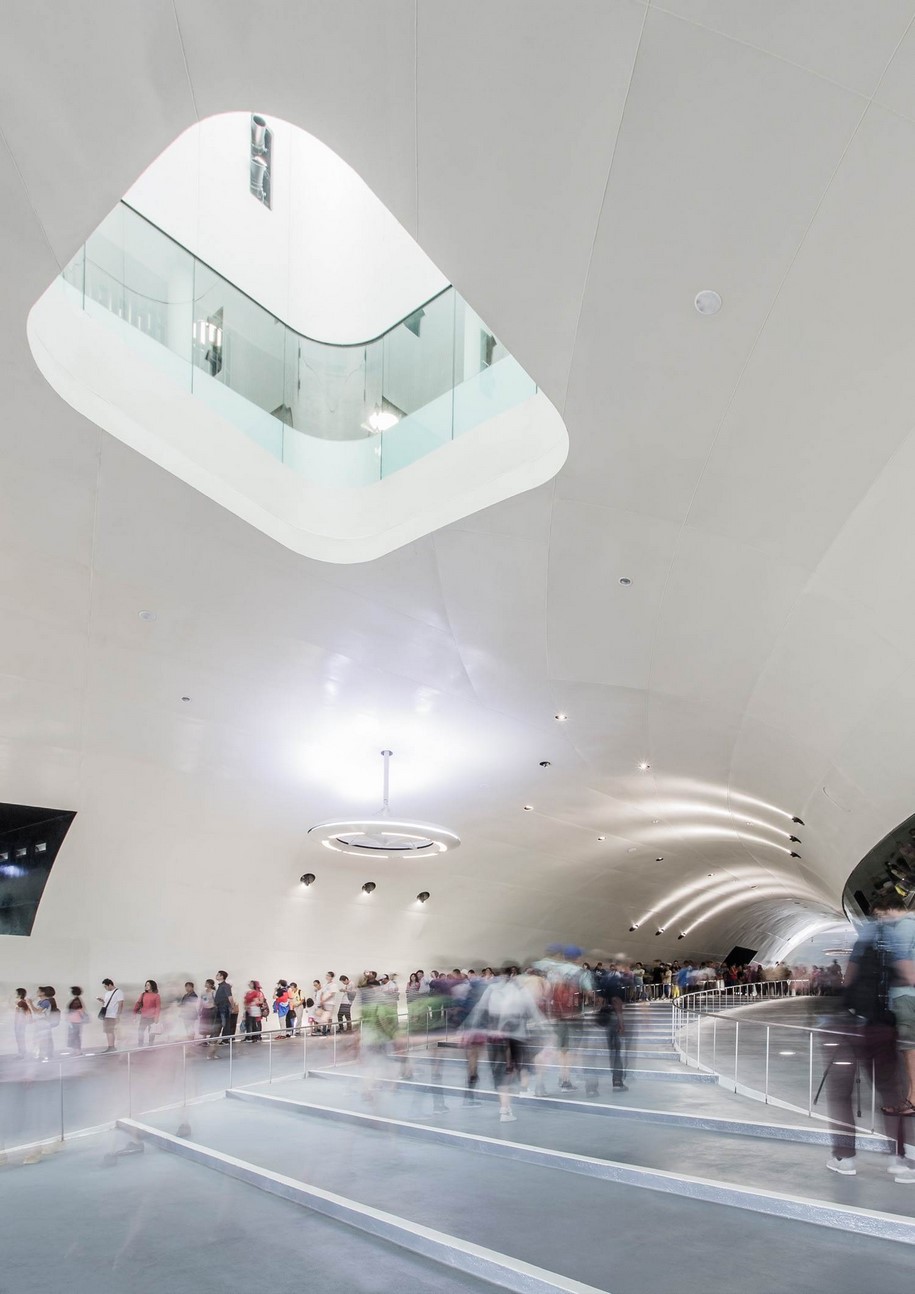
The Banyan Plaza, a partially enclosed public space where the cooling wind can freely flow.
Between the four formal performance halls, which form the ‘trunks’ that support the undulating roof, a topography rising from ground level to plus five metres becomes part of the park’s landscape.
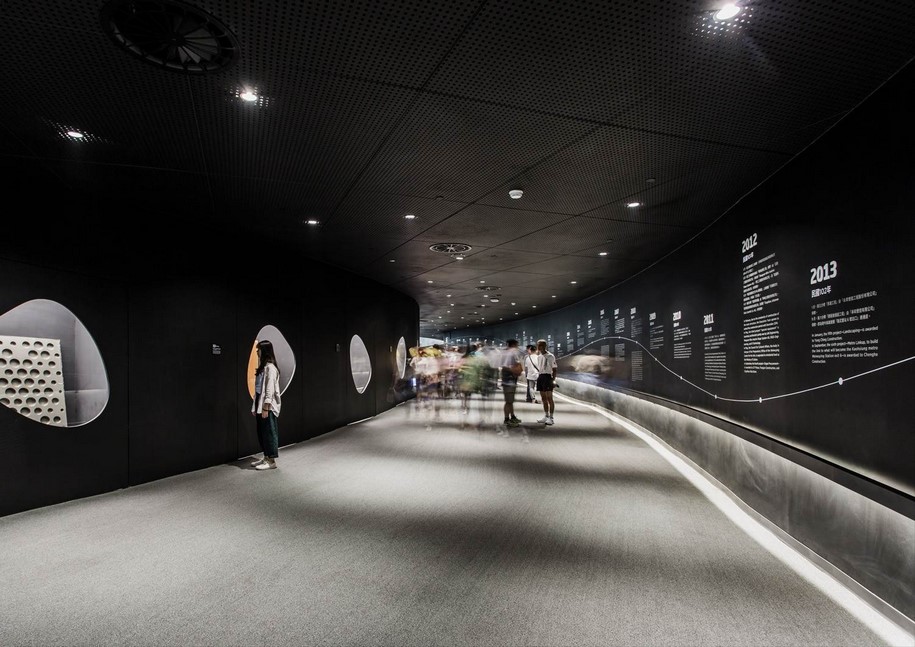
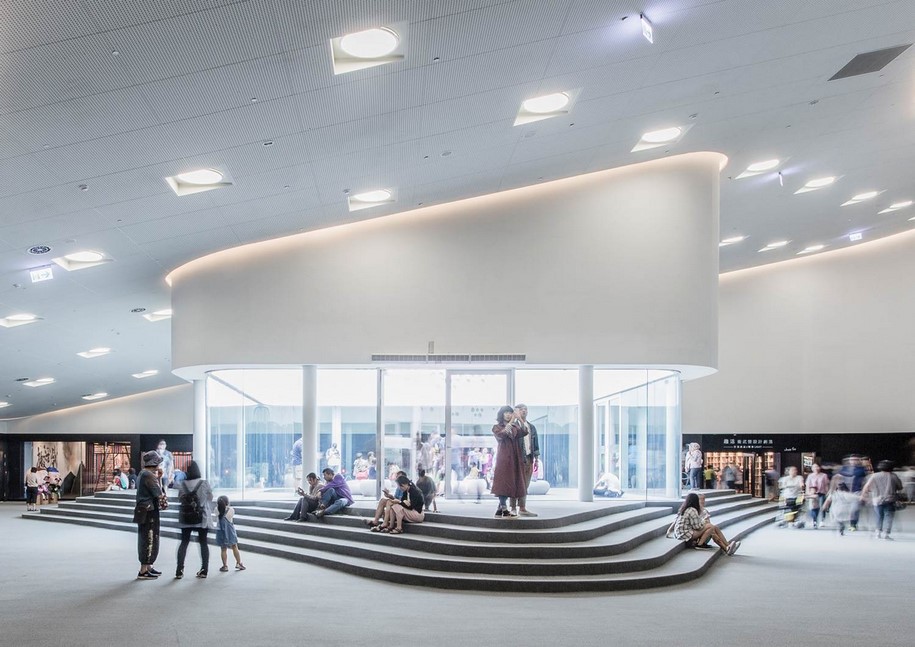
Each performance venue and foyer has its own unique atmosphere and together create one fluidly connected space. The walls and continuous ceiling surface of the Banyan Plaza is a neutral white, allowing for artificial light and projections to alter the mood.
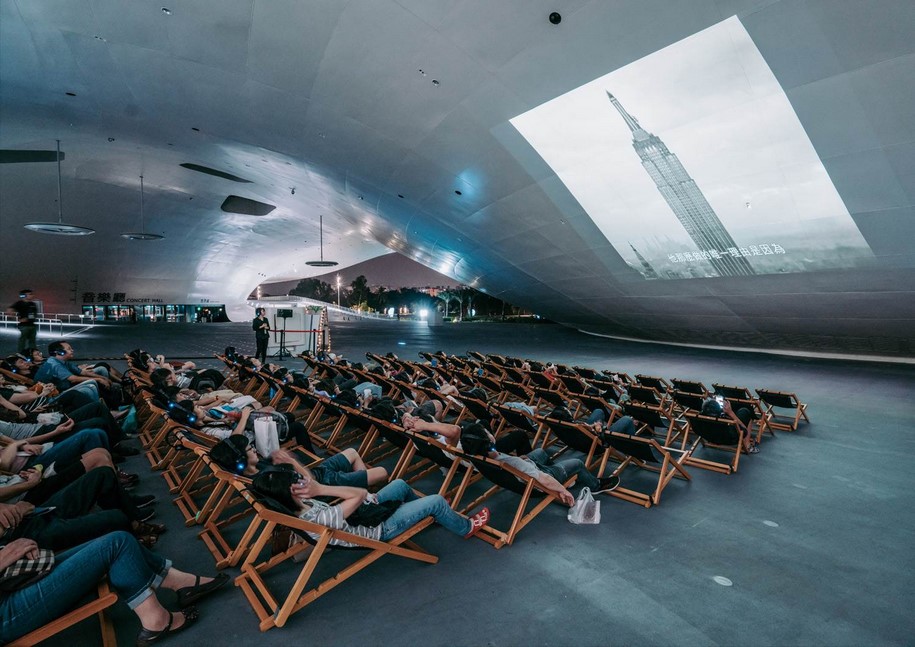
Different theatres such as the 1981-seat Concert Hall and 2236-seat Opera House are located in the five cores or ‘legs’ of the building where the structure meets the ground.
The cores connect with one another via foyers in the roof and an underground service floor which houses the backstage area of each theatre.
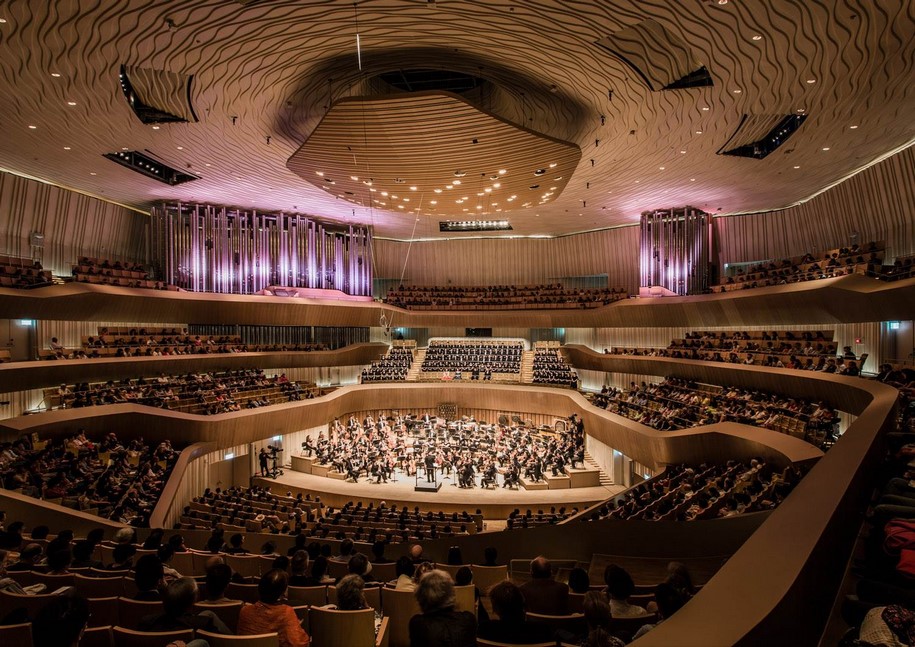
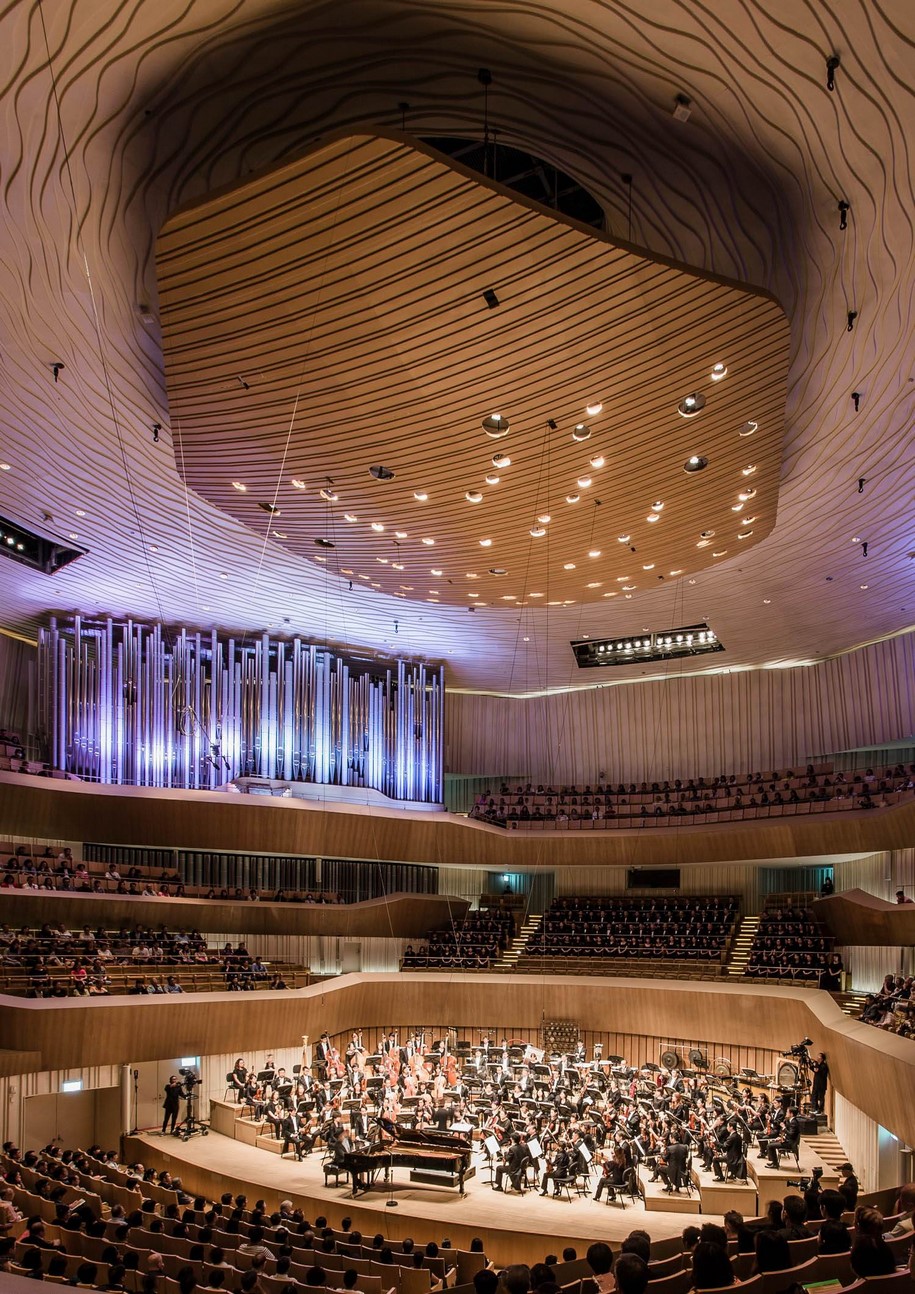
The 1981-seat Concert Hall is shaped like a stepped vineyard with a stage at its centre, with terraces at different floor heights encircle the podium. With seating on all sides of the stage, the audience is in close proximity to the performance itself. The public enters the oak-lined from the ground floor and spiraling ramps lead them to their golden seats.
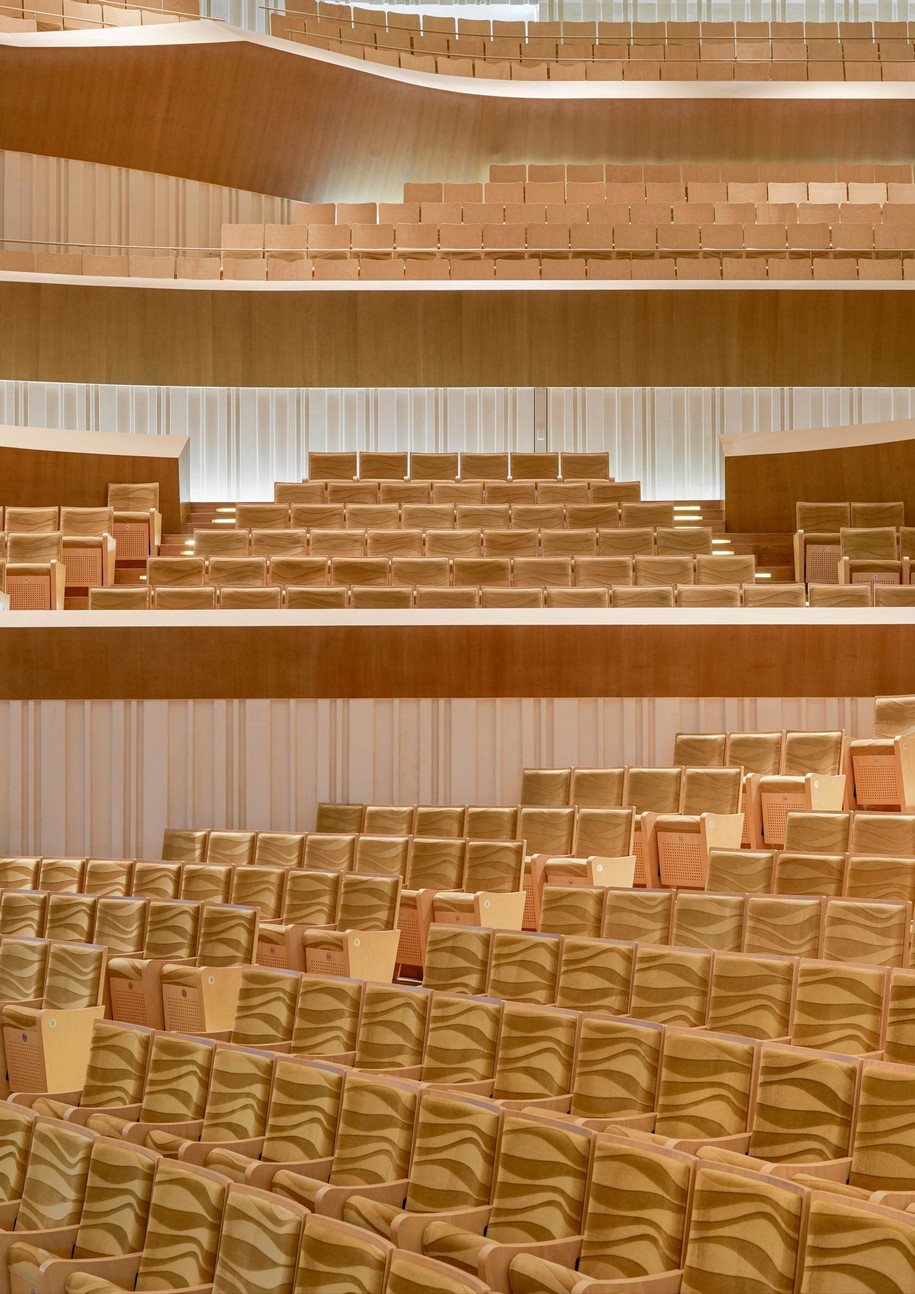
The 434-seat Recital Hall has the most intimate atmosphere of the four. With its asymmetrical composition and seating across two levels, it is designed for chamber music and recital performances.
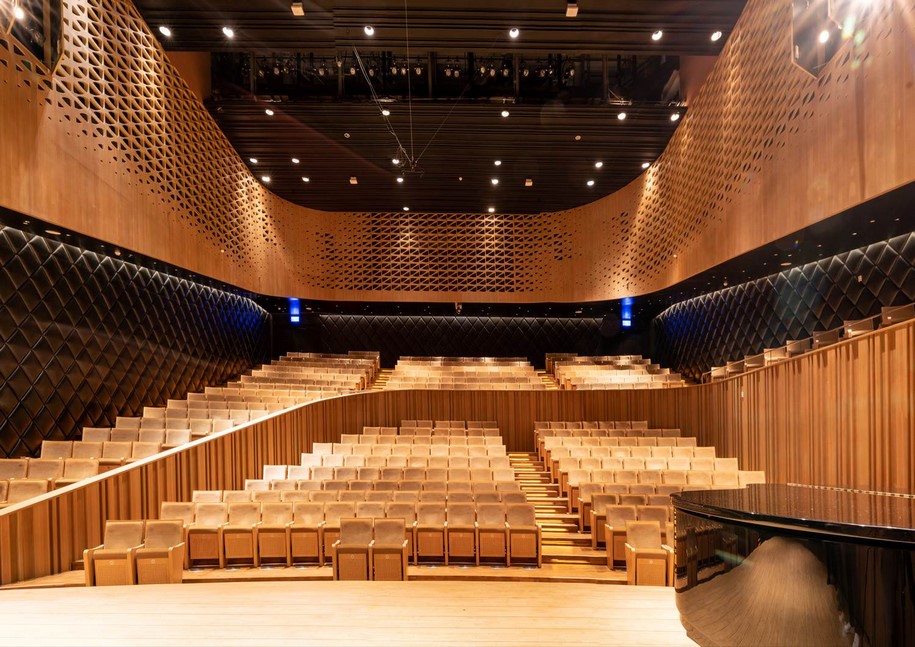
The Playhouse, with its 1,243 seats in Mecanoo Blue, is designed to host a variety of drama and dance performances. Flexibility is the core element in the design of this multifunctional space. The layout is adaptable and can be changed from a typical proscenium stage with the audience in front, to a thrust stage with the audience on three sides.
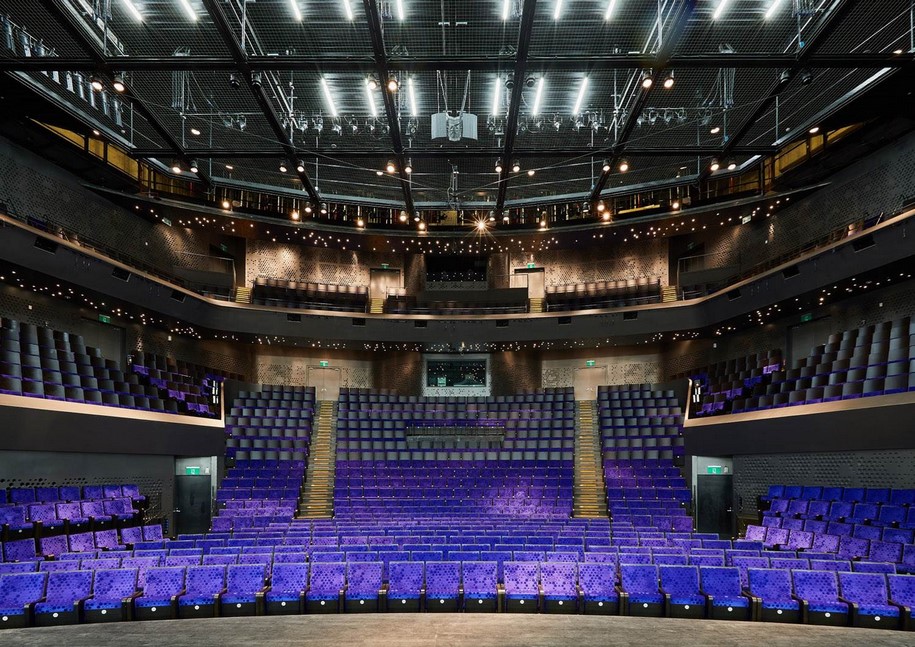
The 470-seat Recital Hall has the most intimate atmosphere of the four. With its asymmetrical composition and seating across two levels, it is designed for chamber music and recital performances. The seats have the same golden fabric as the Concert Hall and oak lines the walls. The upper part of this hall is enclosed by a circle of sound-absorbing curtains, allowing for the reverberation time within the space to be tuned to specific types of performance.
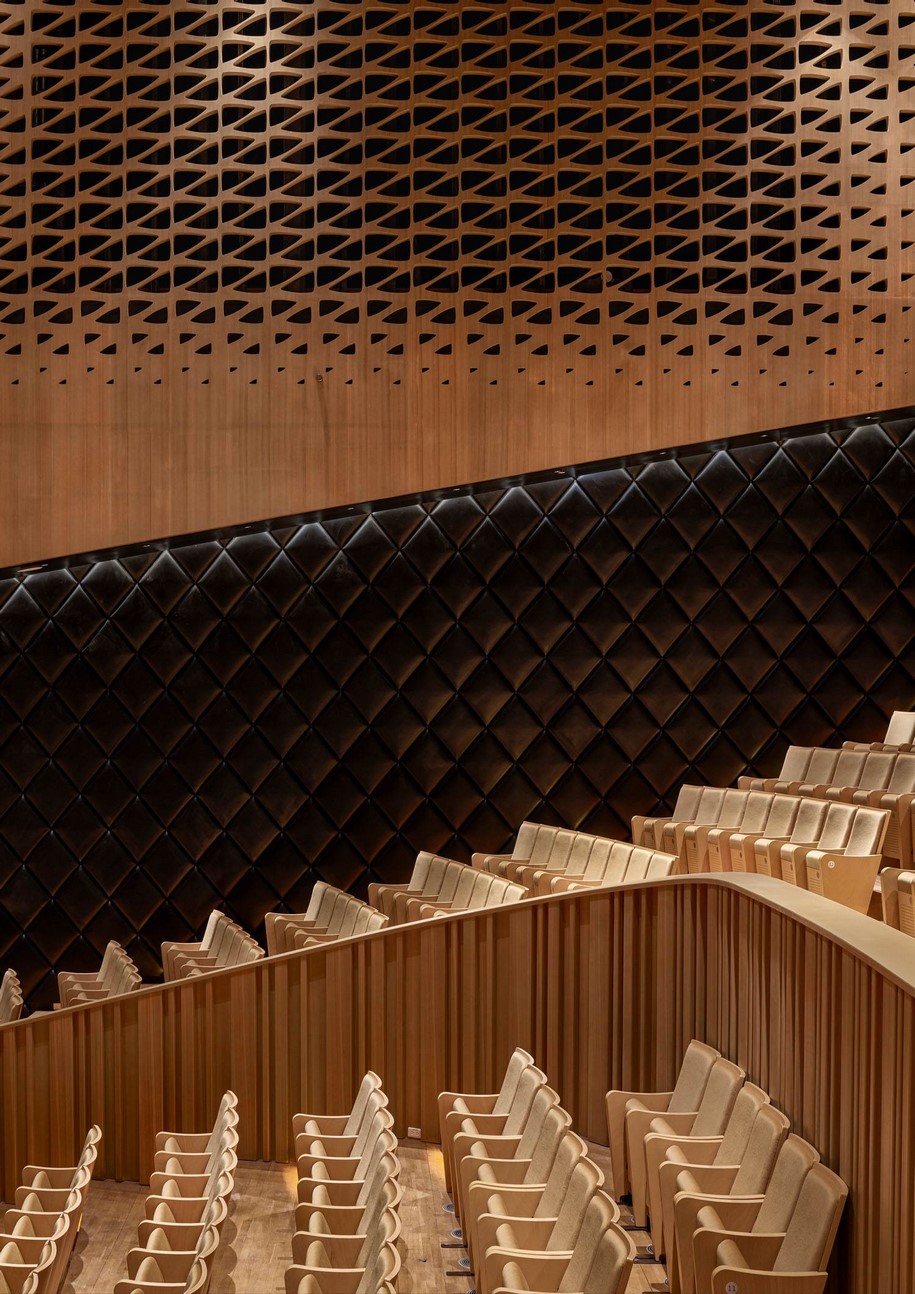
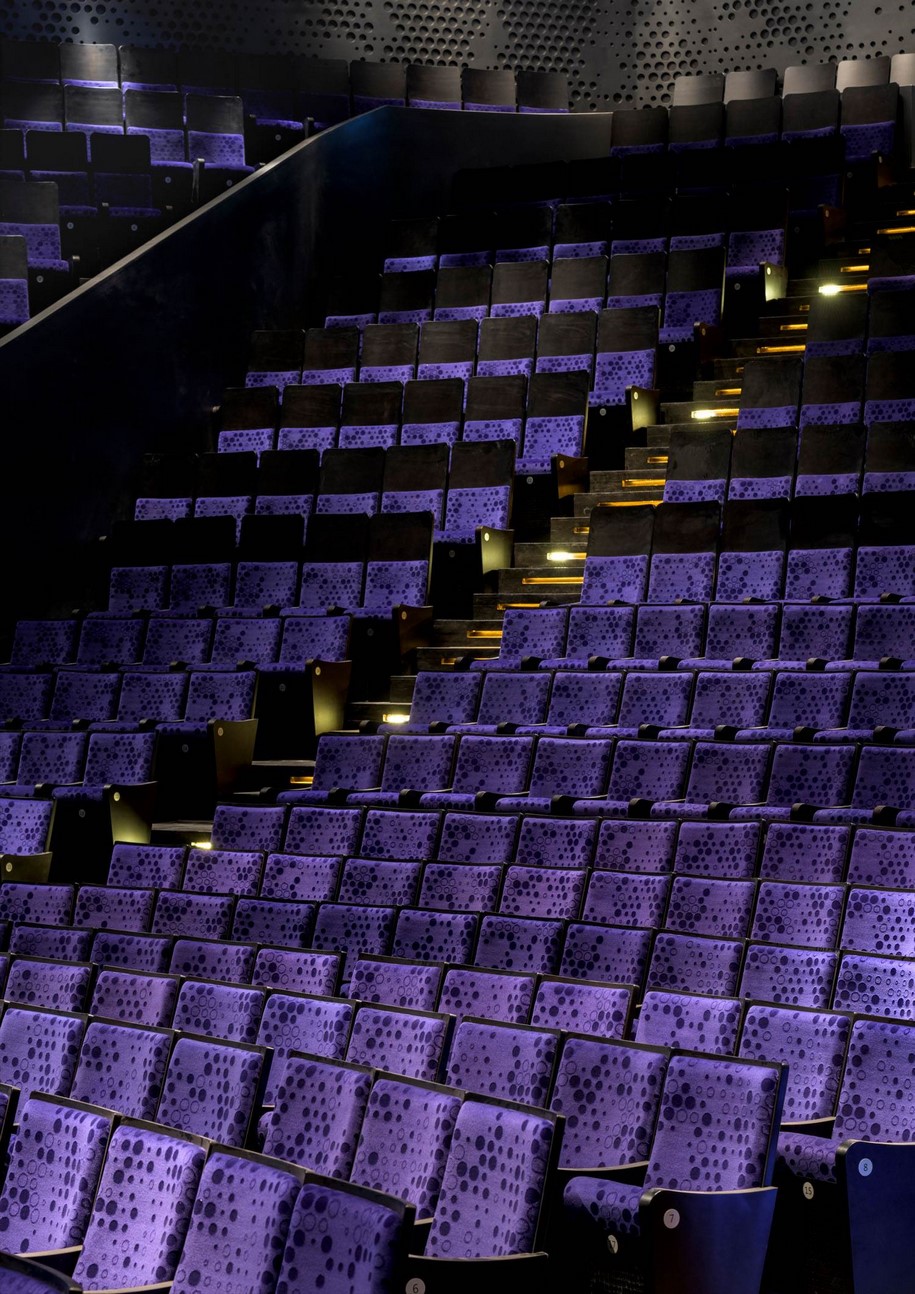
The 2260-seat Lyric Theatre (also known as the Opera House) is arranged in the form of a horseshoe with three circled balconies. The seating is upholstered in a mixture of red and purple fabrics with a pattern of Taiwanese flowers, contrasting with the darker walls. This theatre is not only suitable for Western opera, with an orchestra of over seventy musicians, but can also be acoustically adapted to accommodate Chinese opera by manoeuvring a suspended acoustic canopy.
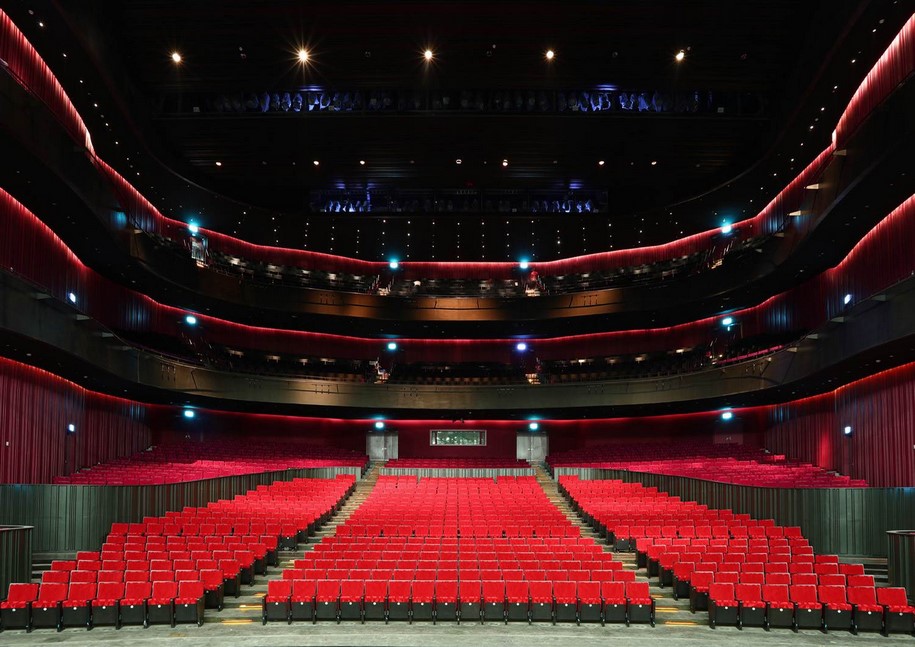
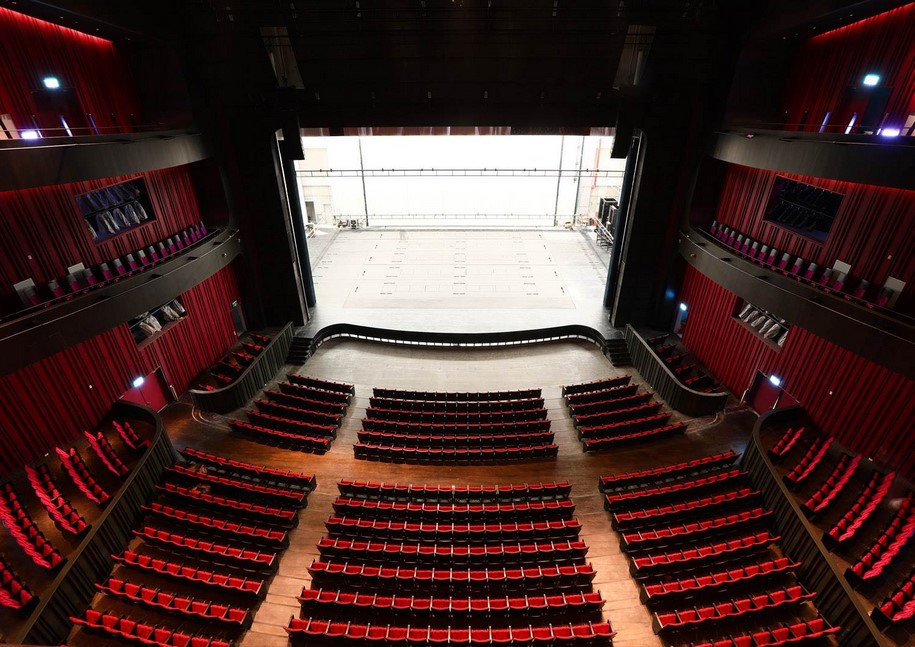
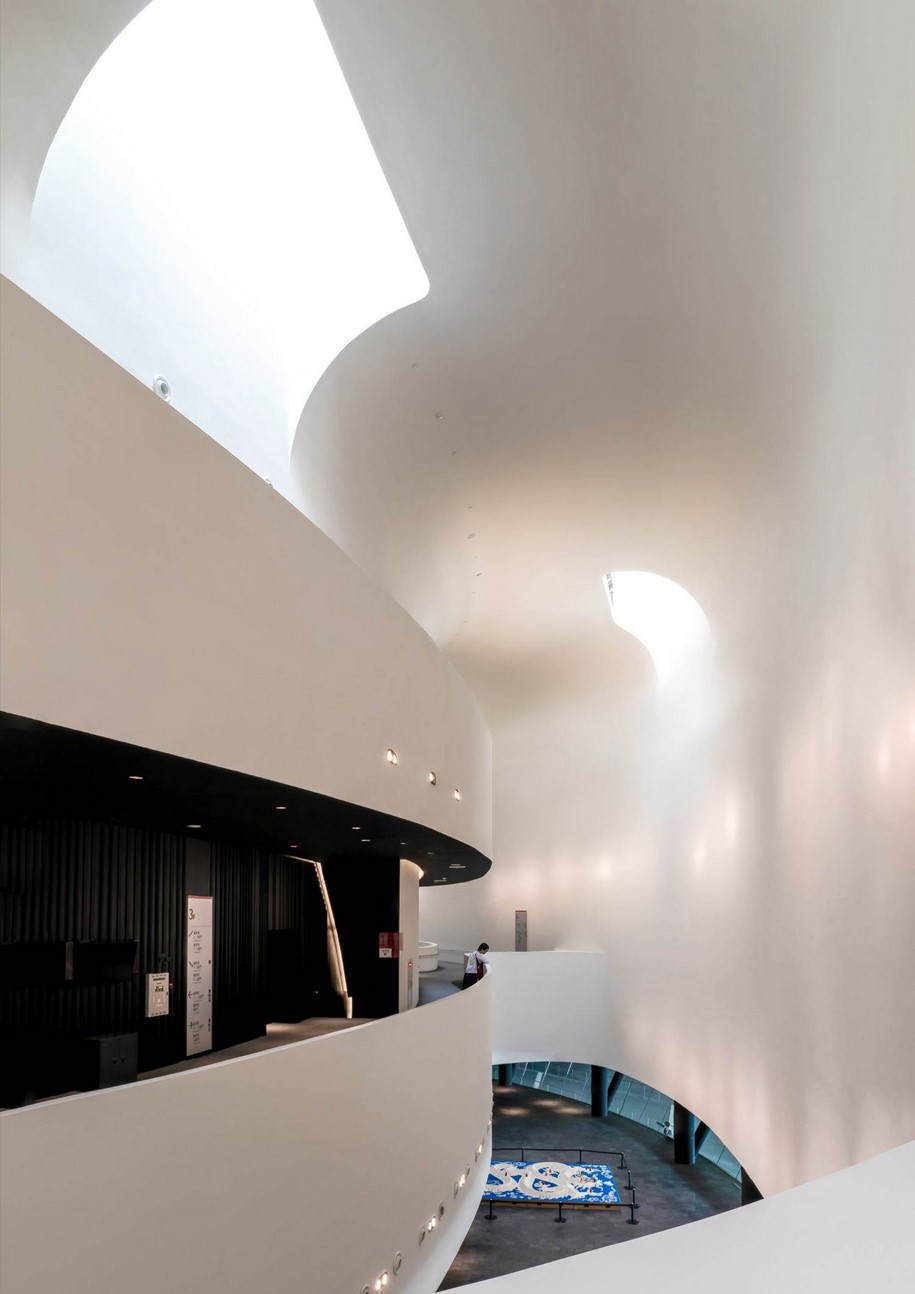
An open-air theatre nestles on the roof where the structure curves to the ground, with the surrounding park forming the stage. Designed with the subtropical climate in mind, the open structure allows the wind to blow freely through Banyan Plaza. The seamless flow between interior and exterior creates opportunities for crossovers between formal and informal performances.
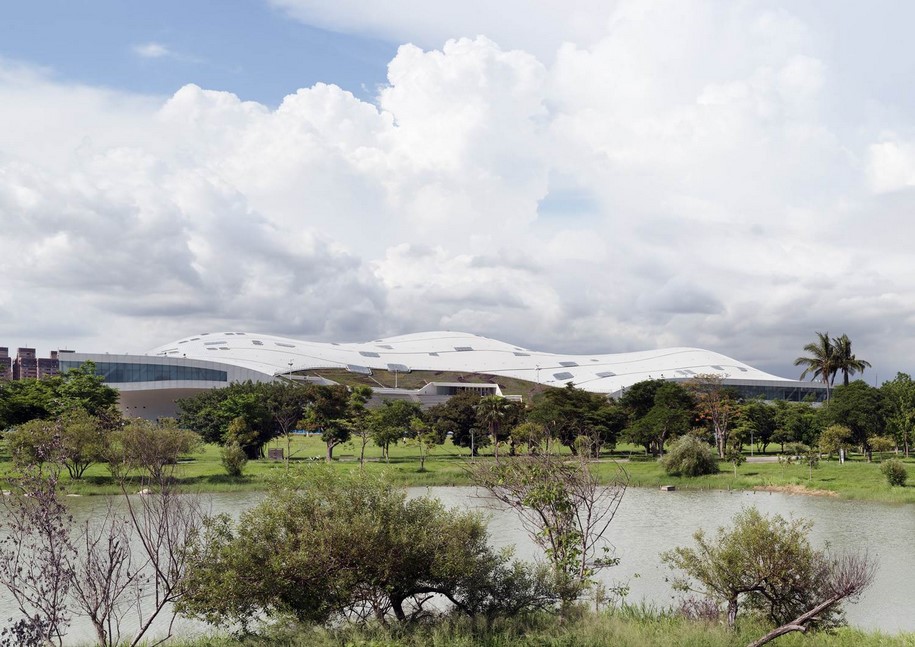
Where the roof touches the earth the building becomes an amphitheatre, open towards the surrounding parkland which, in turn, becomes both its stage and its set.
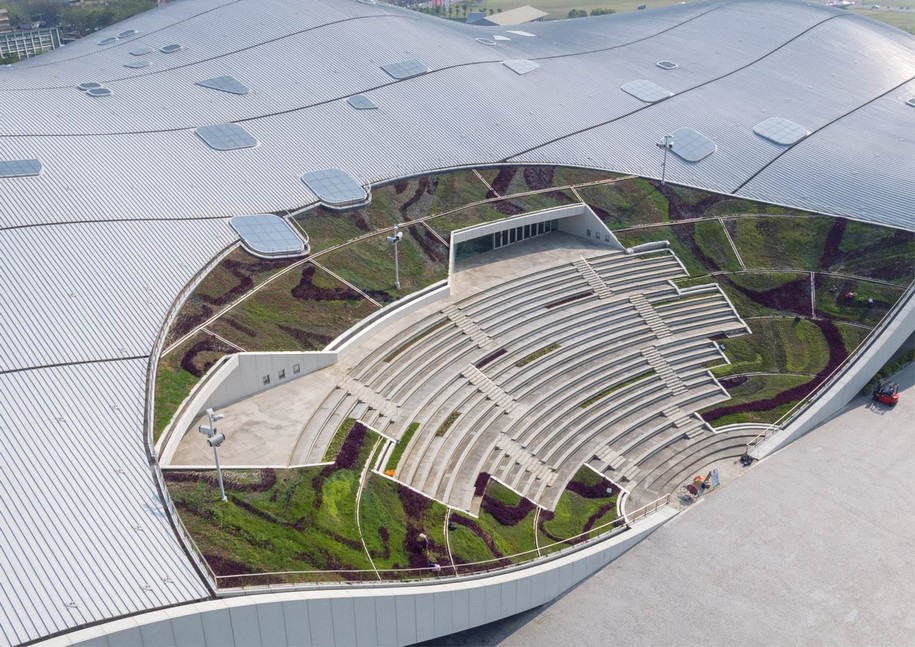
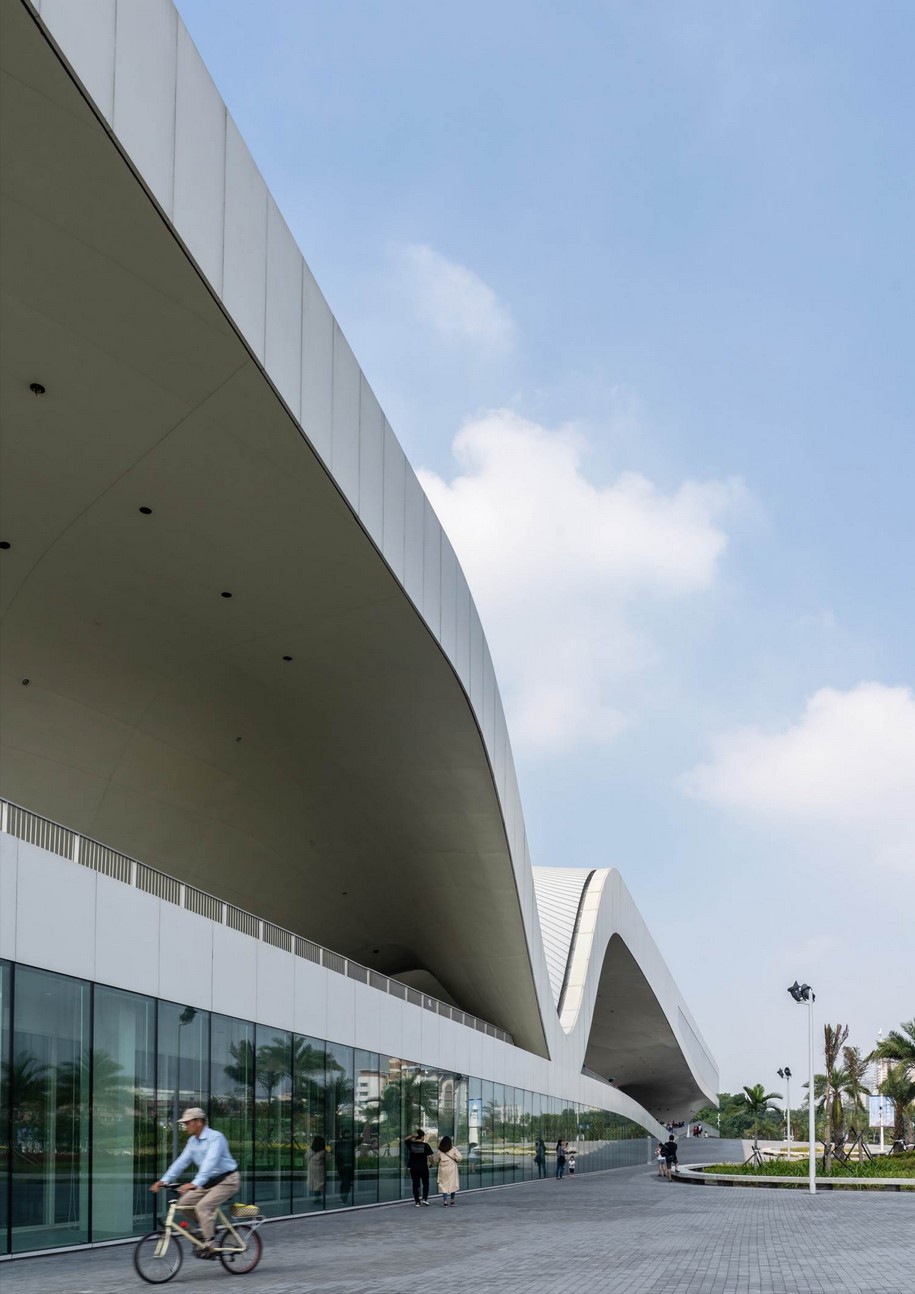
Silent movie night, Tai Chi, Yoga, dancing classes, children activities – the Banyan Plaza becomes the living room of Kaohsiung.
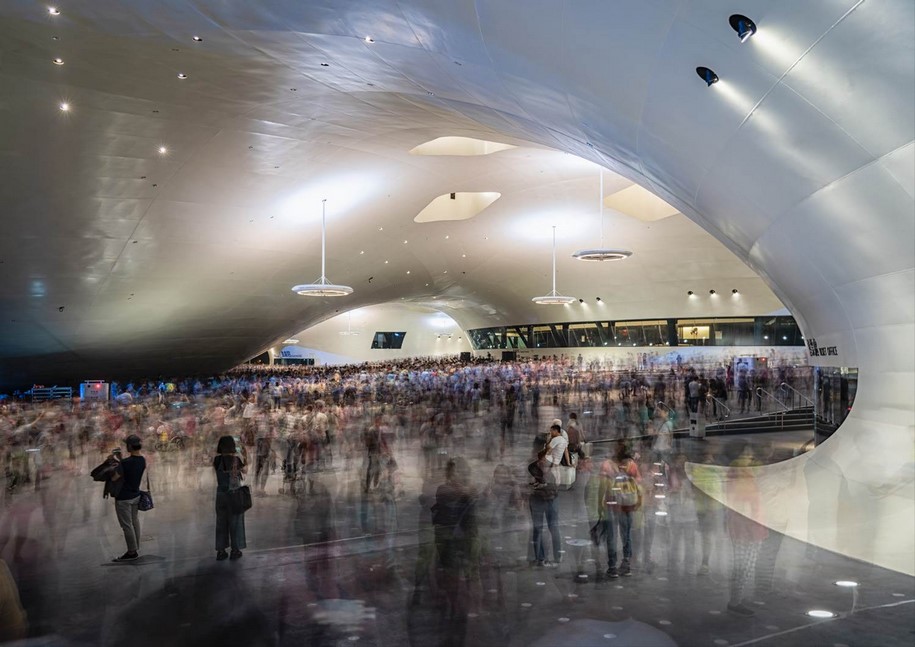
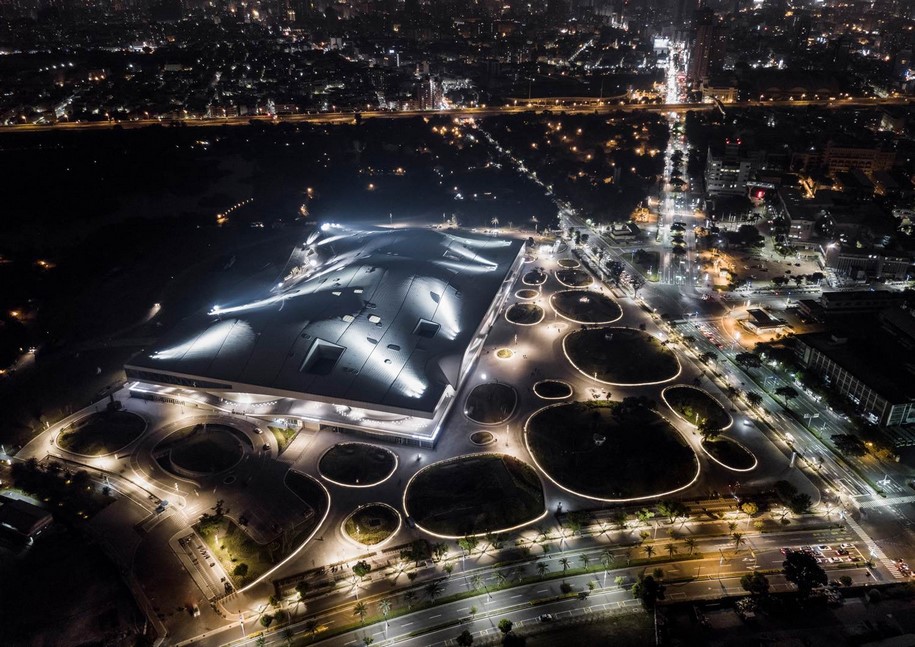
Construction
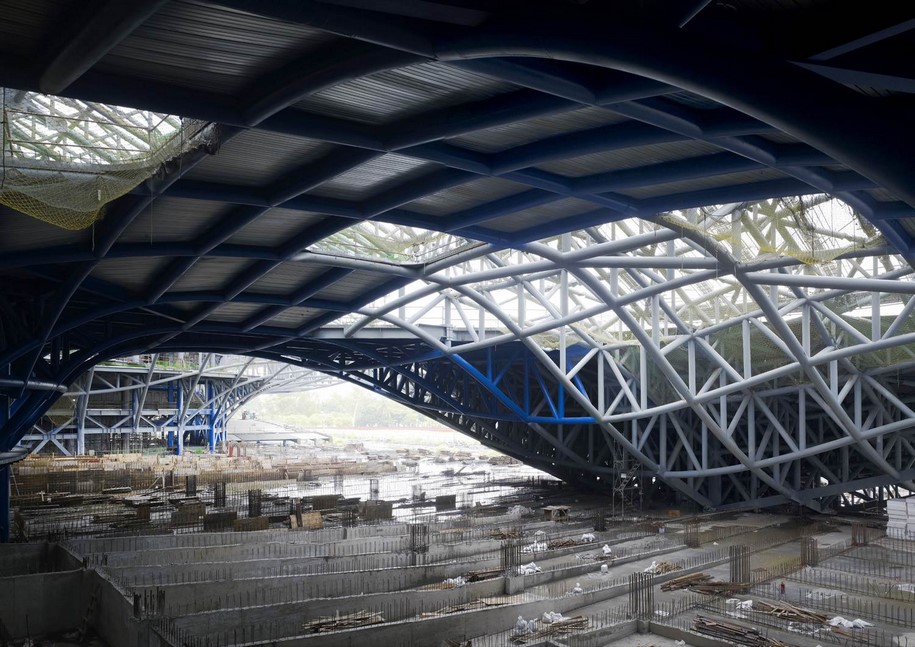
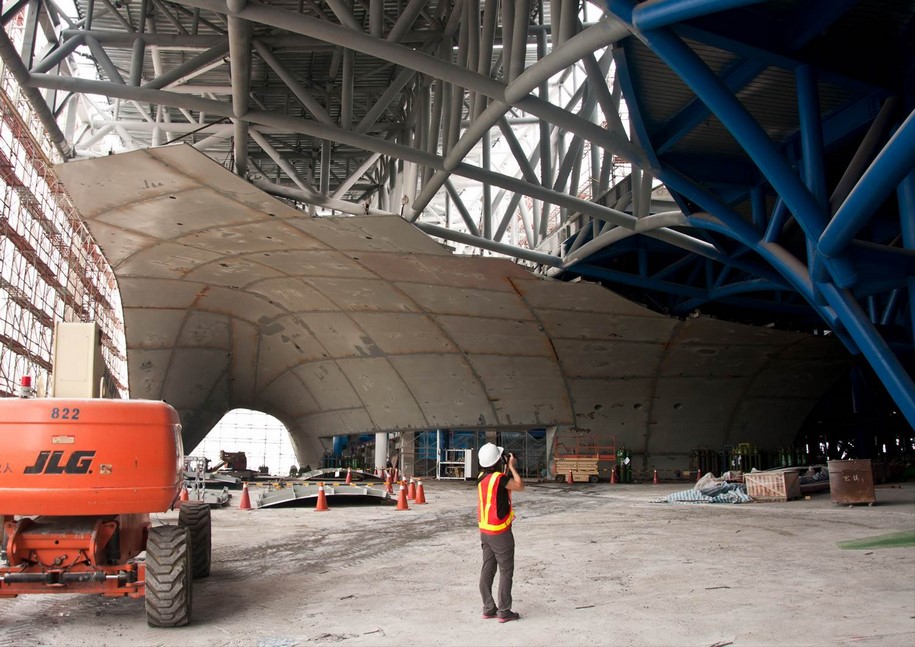
Plans
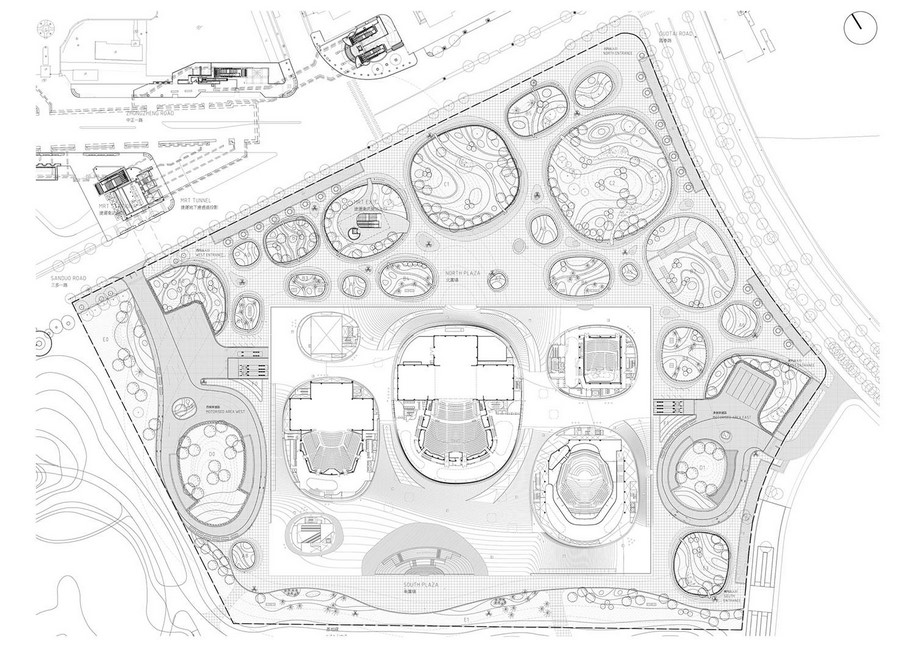
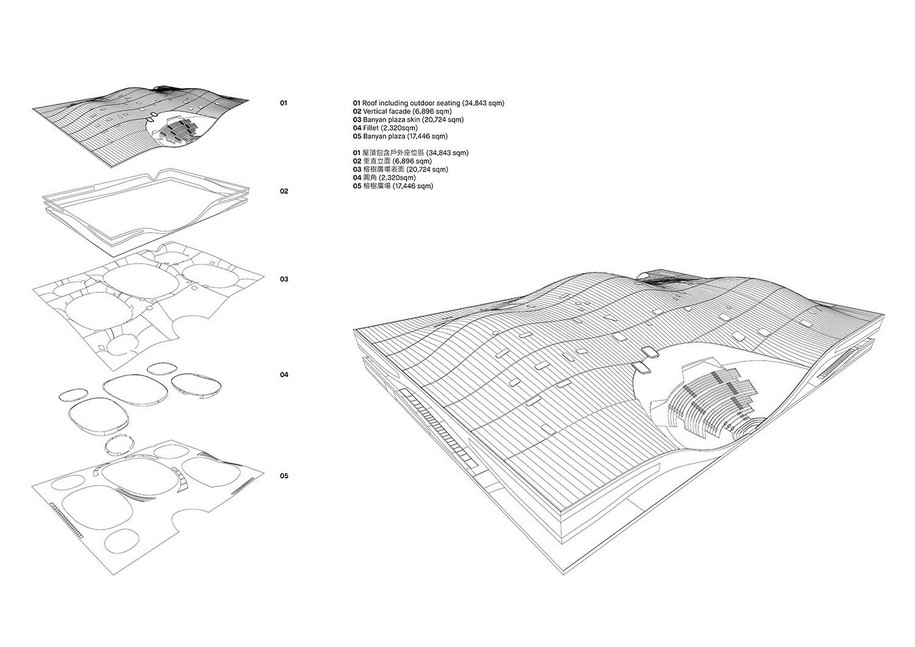
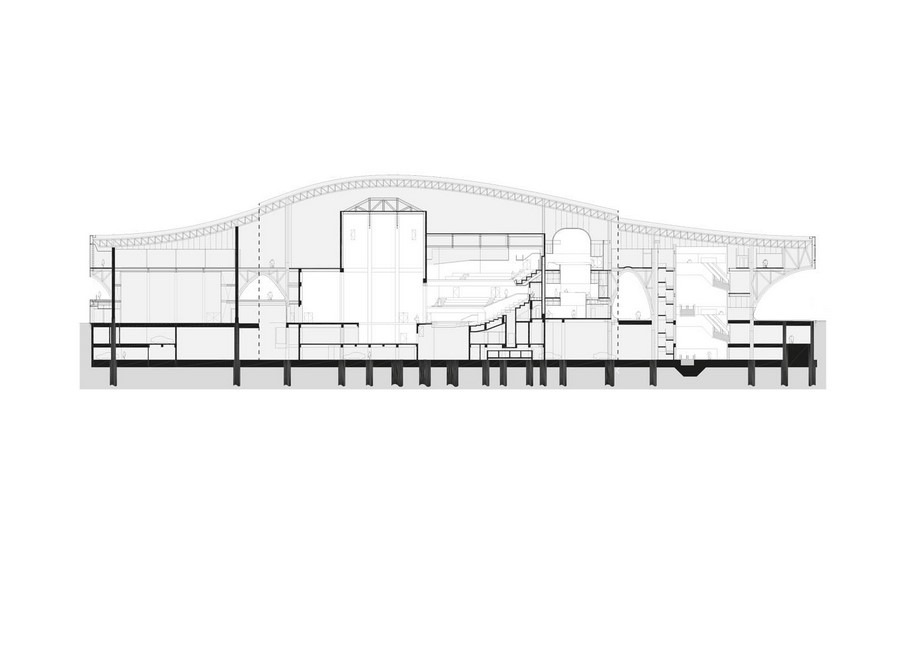
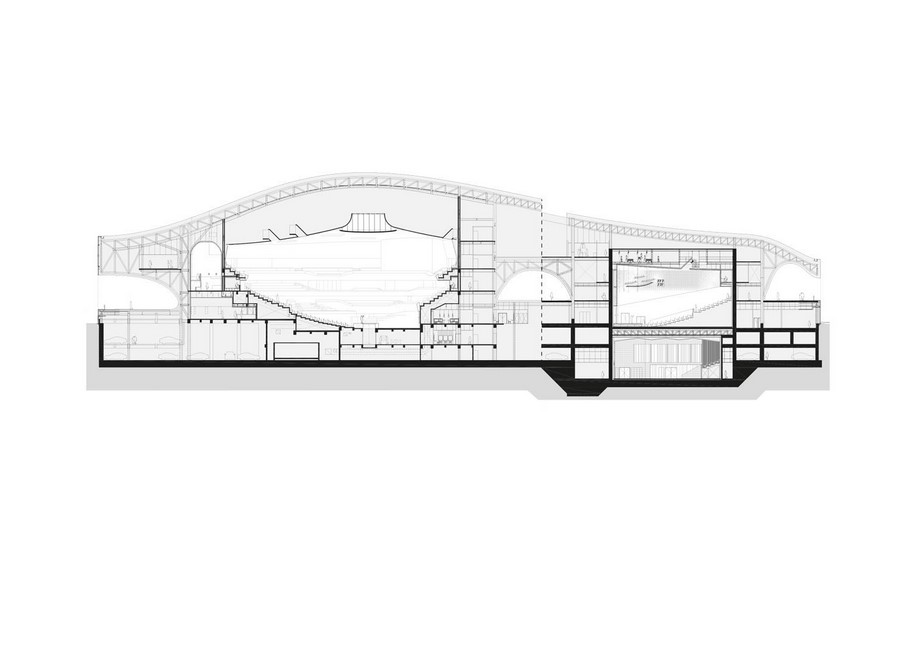
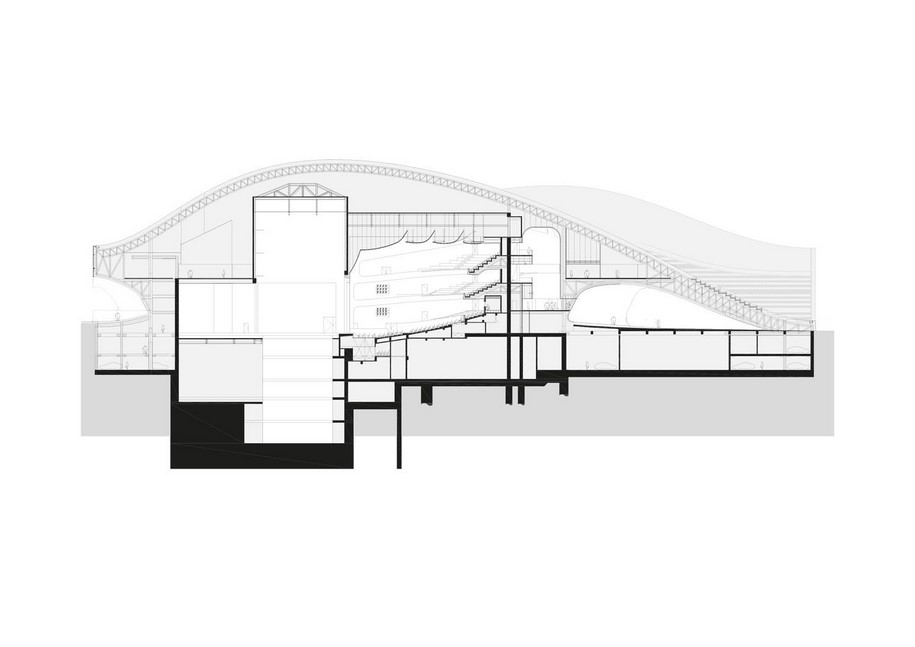
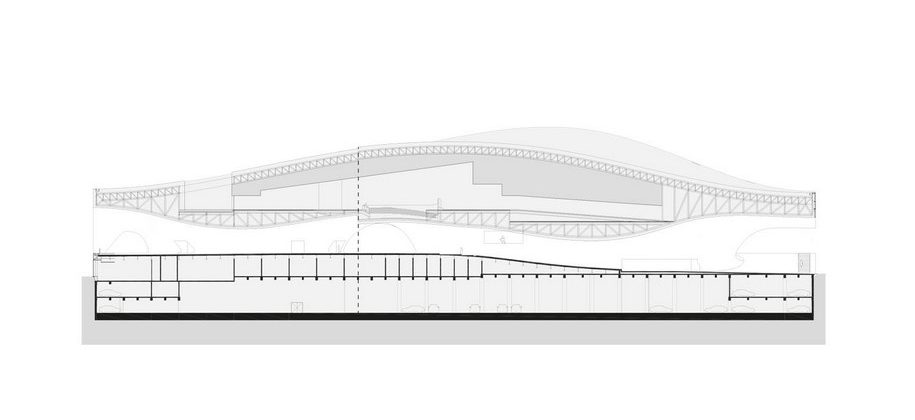
Project title National Kaohsiung Centre for the Arts
Architecture Mecanoo
Local Architect Archasia Design Group
Location Fengshan District, Kaohsiung City, Taiwan
Client Preparatory Office of The Wei-Wu-Ying Center for the Arts of the Ministry of Culture, Taiwan
Founding Partner & Creative Director Francine Houben
Artistic and Executive Director Chien Wen-Pin
Area 141000.0 m2
Project Year 2018
READ ALSO: Housing and Automated Production Infrastructure - HAPI | Diploma thesis by Georgia Strinopoulou & Eleni Chasioti
