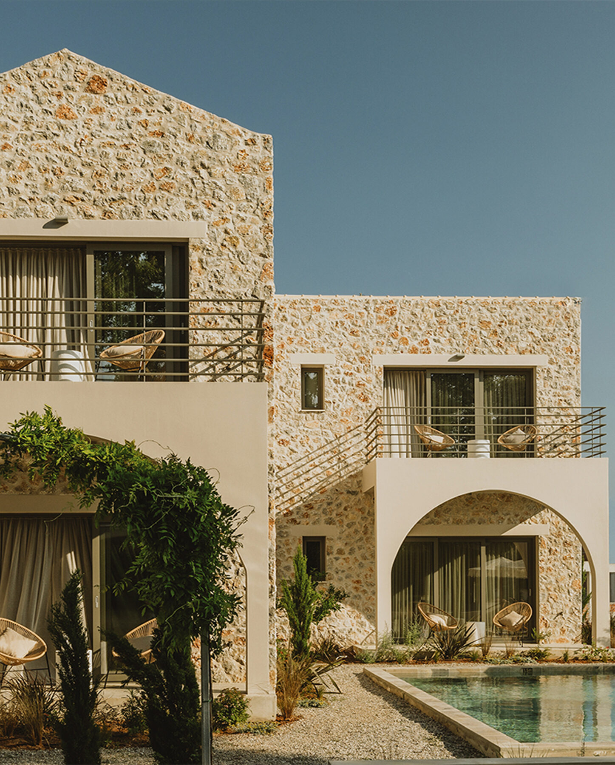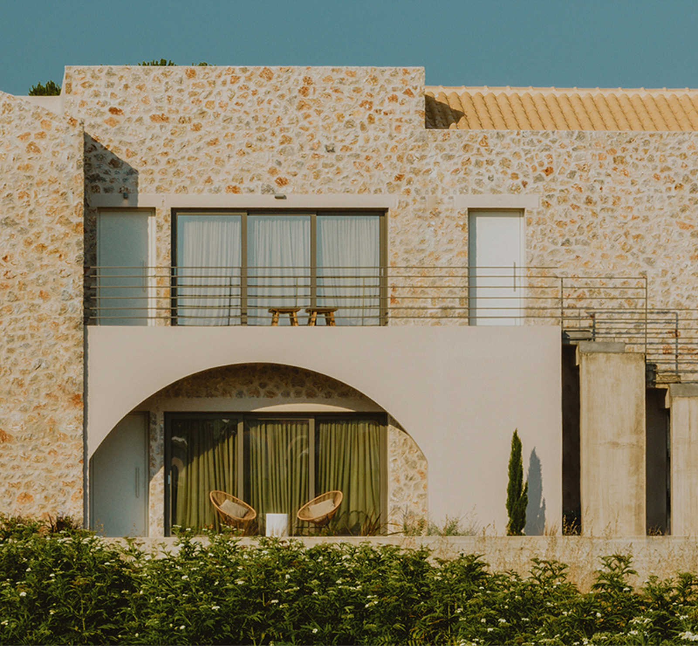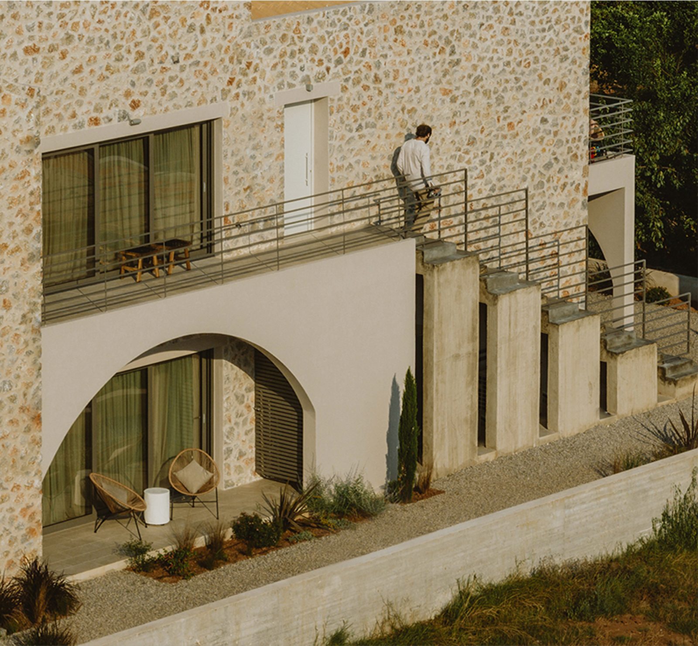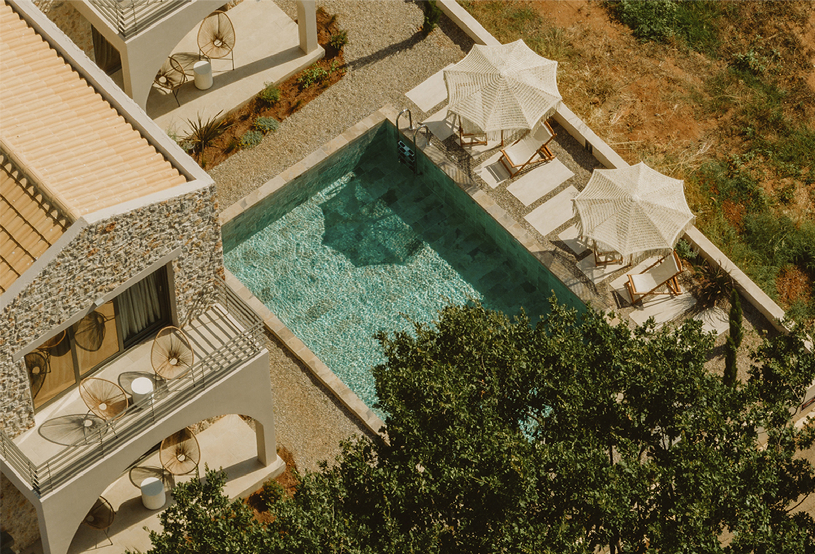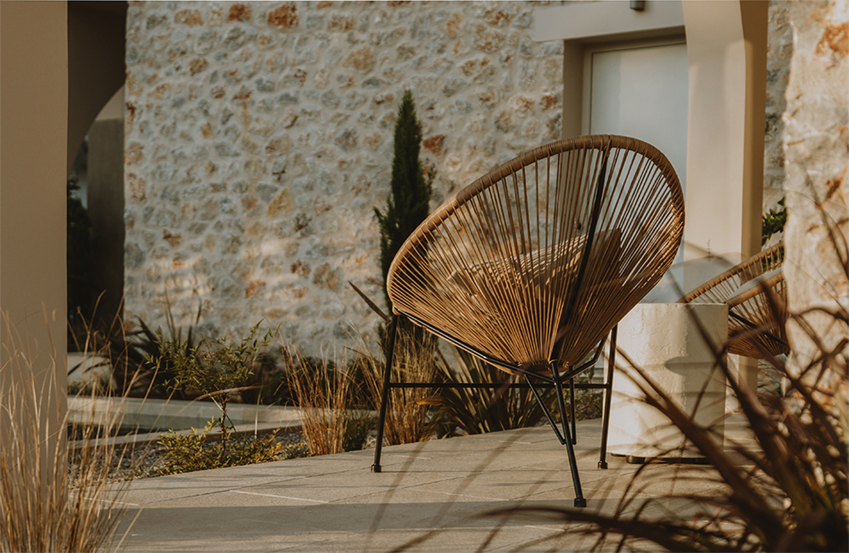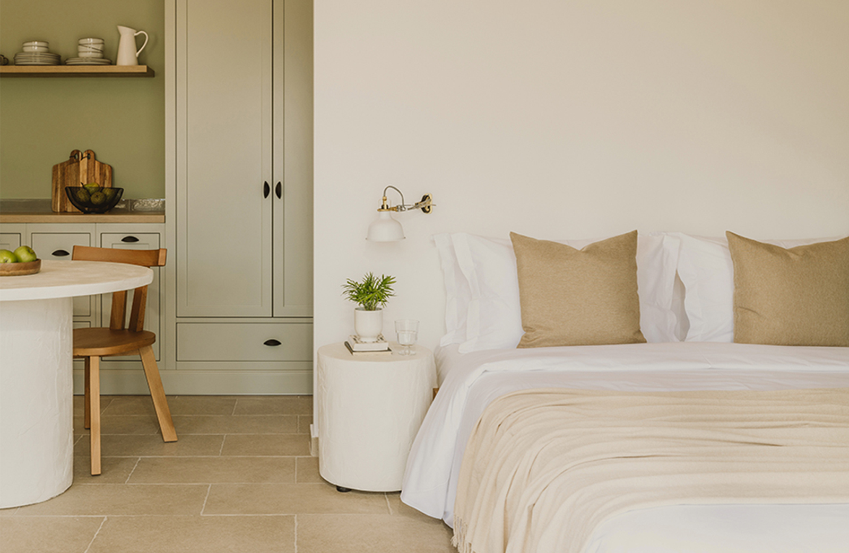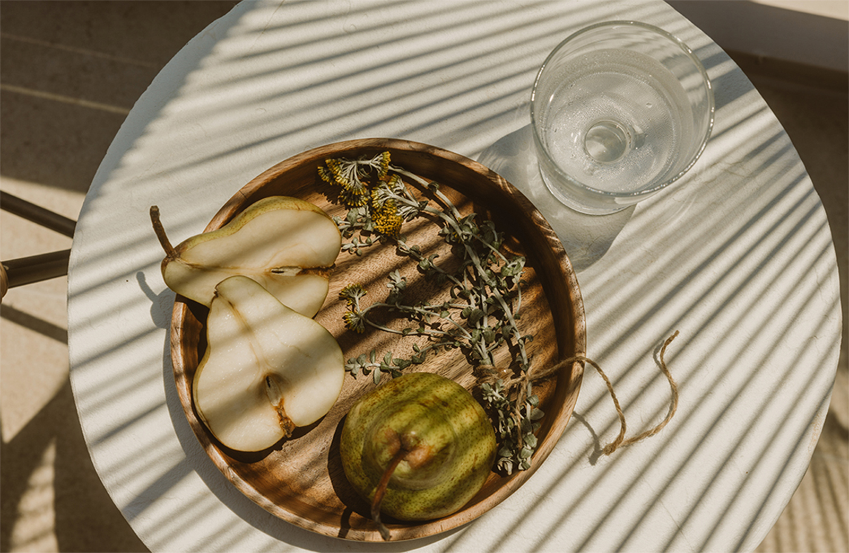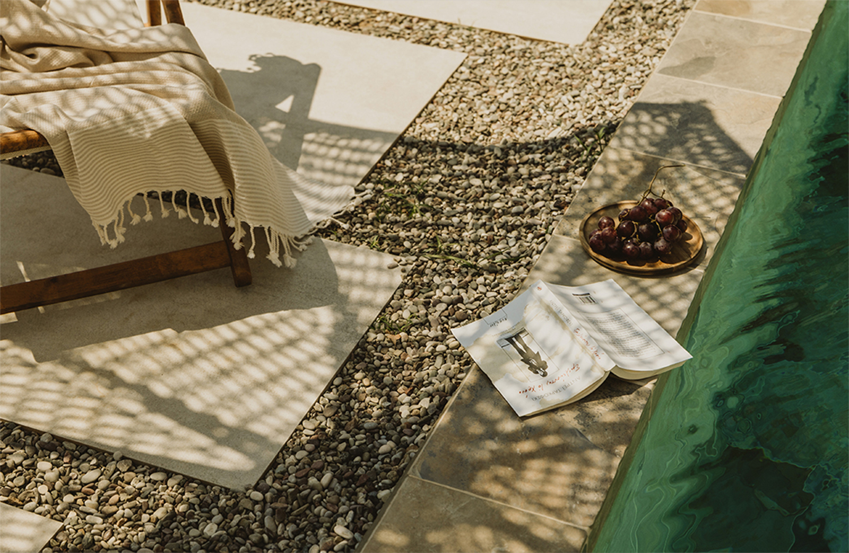Tatiana Dimou Architects designed Batu Luxury Apartments in Mitikas, Preveza drawing inspiration from the stately, timeless stone and the power that it gives to architecture.
-text by the architects
An axis in the middle of the property defines the structure of the building, which is axially positioned in the center of the plot, maintaining absolute symmetry. The whole unit consists of 12 rooms, on average 20 sqm each. The surrounding area consists of plants along the boundaries of the plot and two swimming pools, placed equally symmetrically on the plot and in relation to the unit.
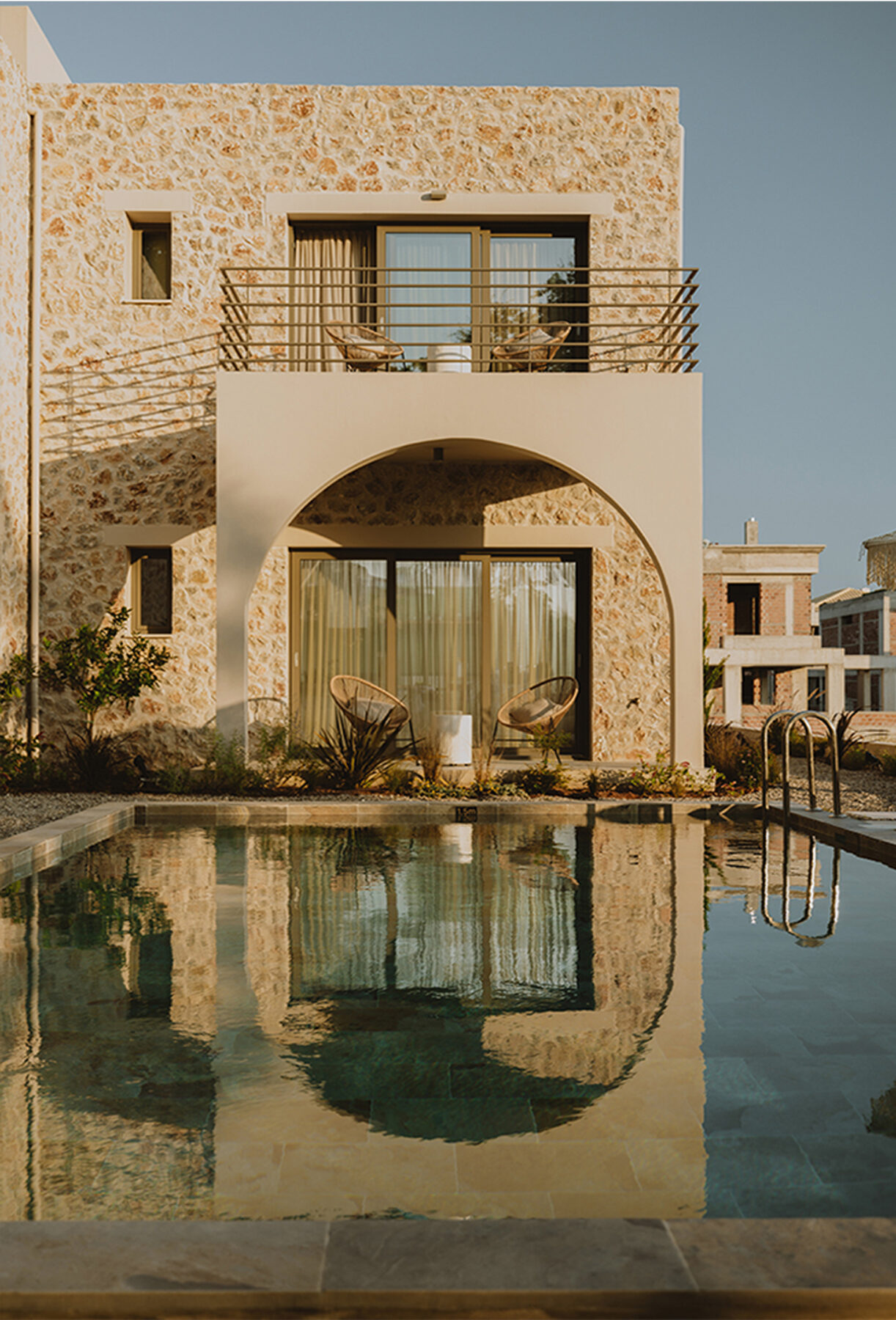
Earth tones with touches of green and natural materials were chosen inside, while the composition of the space is completed with custom designed and manufactured furniture.
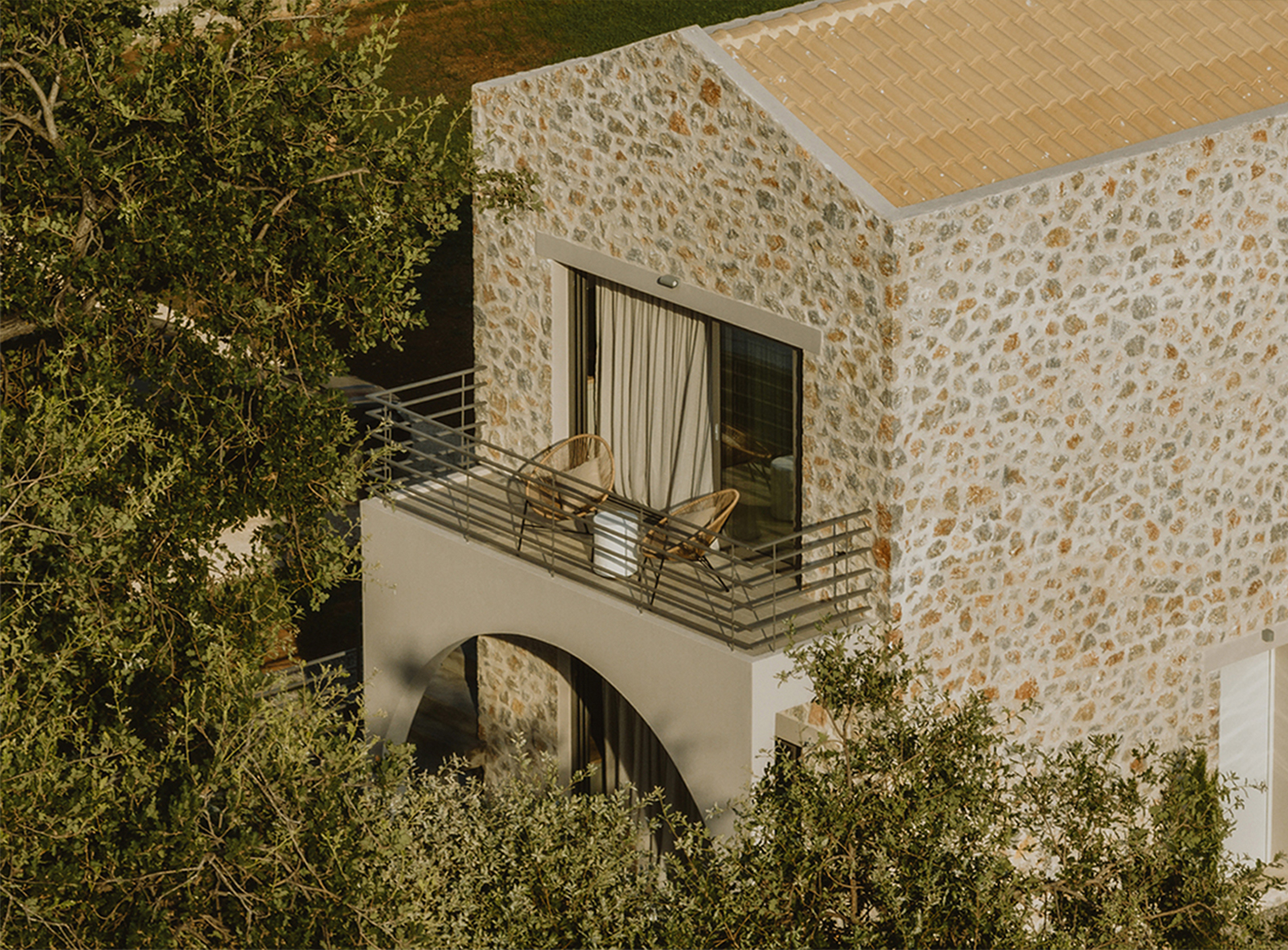
The stone walls on the exterior, in combination with the earth tones, the water of the pools and the nature that surrounds the plot, echo an overall calm atmosphere, which exudes luxury in its finest form.
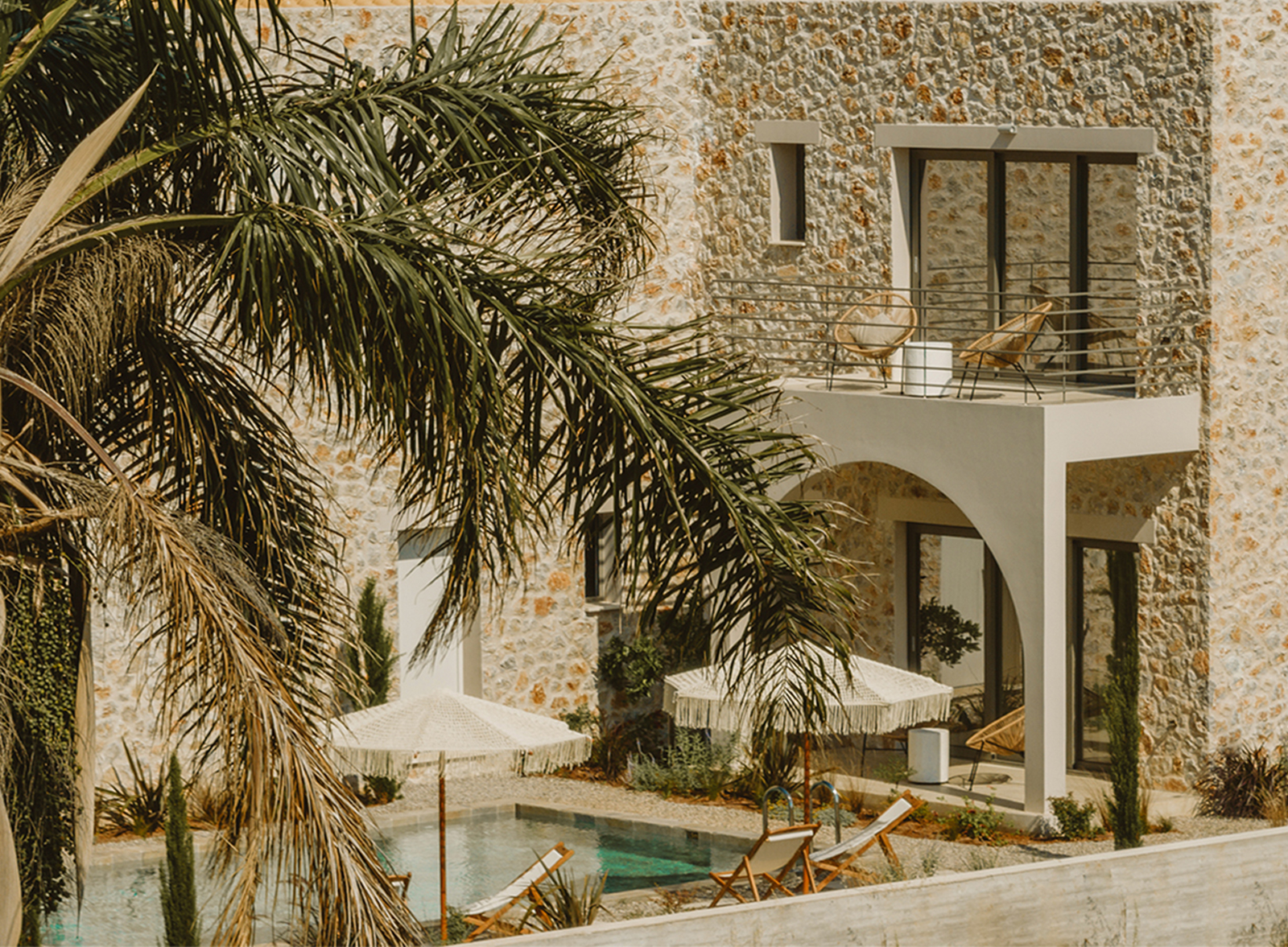
Facts & Credits
Project title BATU
Typology Hotel, Luxury Apartments, Hospitality, Architecture, Interiors
Location Mitikas, Preveza
Date of completion 2021
Architecture design Tatiana Dimou Architects
Construction Praxis Constructions
Photography Thomas Zikos
Το γραφείο Tatiana Dimou Architects σχεδίασε το ξενοδοχειακό κατάλυμα Batu Luxury Apartments στο Μύτικα Πρέβεζας κάνοντας σκέψεις γύρω από τη διαχρονικότητα της πέτρας, ως αρχιτεκτονικού υλικού, καθώς και γύρω από τις αισθητικές ποιότητες που προσδίδει στο αρχιτεκτονικό έργο.
-κείμενο από τους δημιουργούς
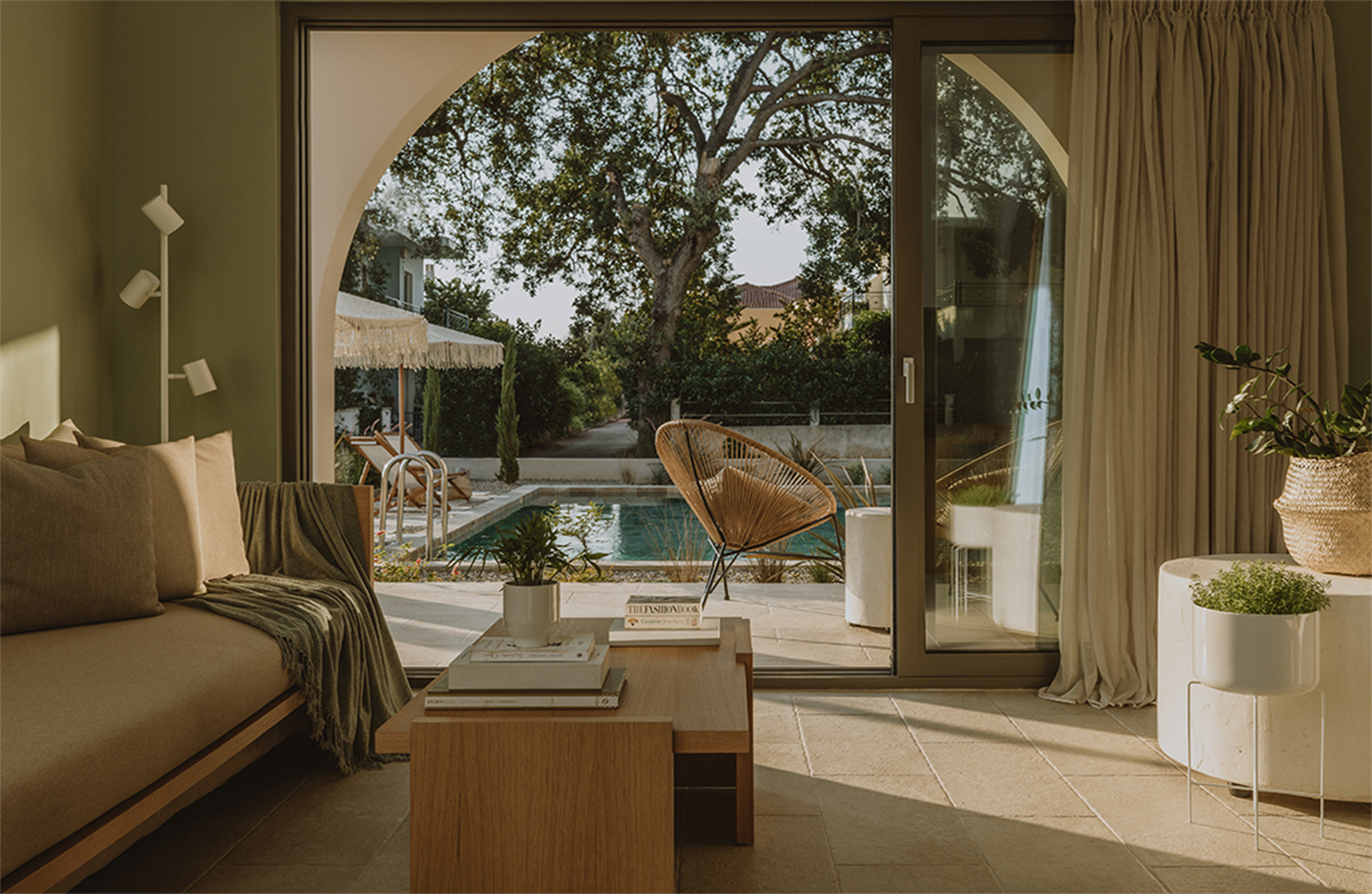
Ένας άξονας στη μέση του ακινήτου καθορίζει τη δομή του κτιρίου, το οποίο βρίσκεται αξονικά τοποθετημένο στο κέντρο του οικοπέδου, διατηρώντας απόλυτη συμμετρία. Όλη η μονάδα αποτελείται από 12 δωμάτια, κατά μέσο όρο 20τμ η καθεμία. Ο περιβάλλοντας χώρος συγκροτείται από φυτεύσεις κατά μήκος των ορίων του οικοπέδου και δύο πισίνες, τοποθετημένες εξίσου συμμετρικά στο οικόπεδο και σε σχέση με την μονάδα.
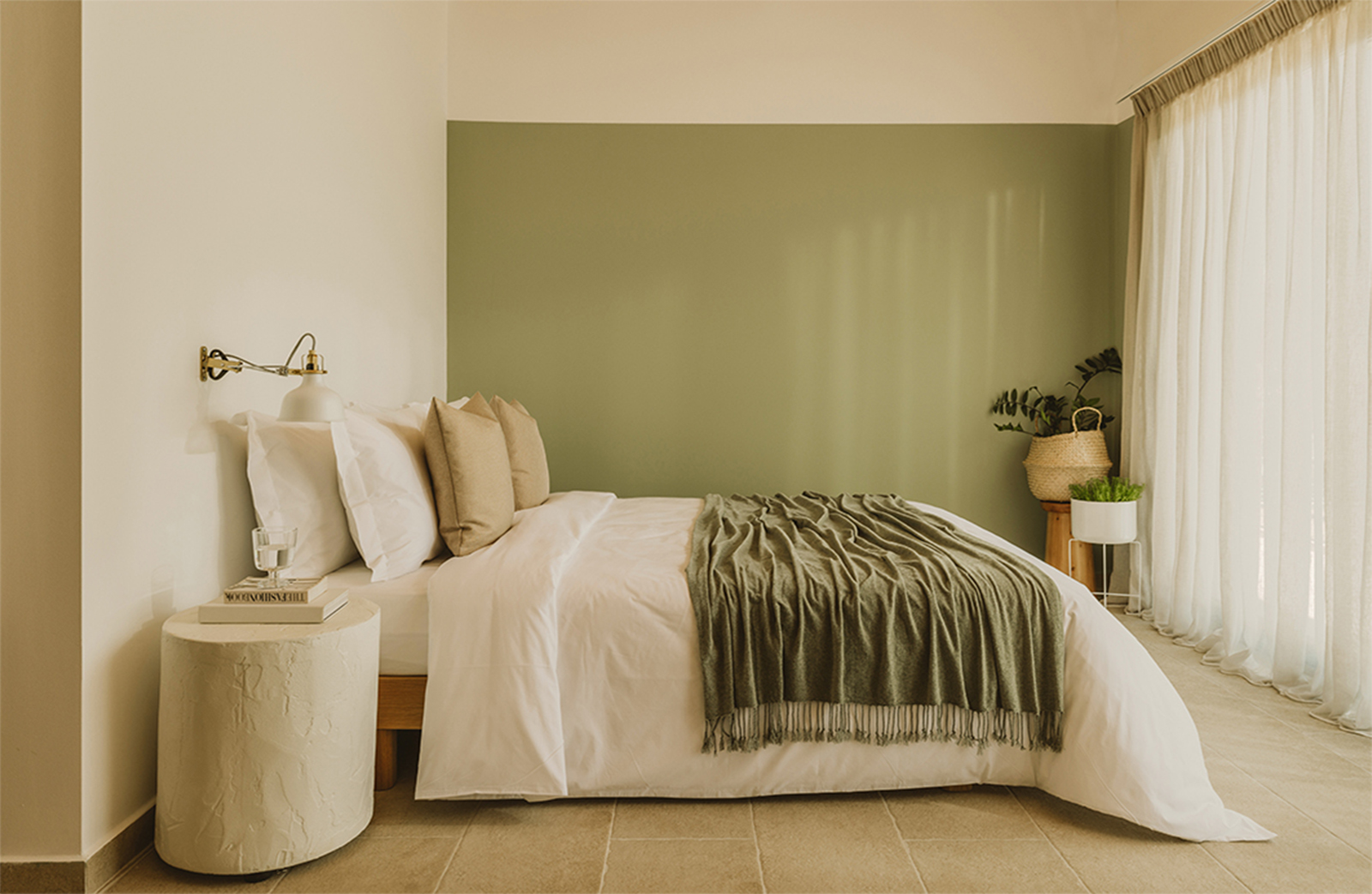
Εσωτερικά επιλέχθηκαν γήινες αποχρώσεις με πινελιές πρασίνου και φυσικά υλικά, ενώ η σύνθεση του χώρου ολοκληρώνεται με έπιπλα, ειδικά σχεδιασμένα και κατασκευασμένα, για το χώρο φιλοξενίας.
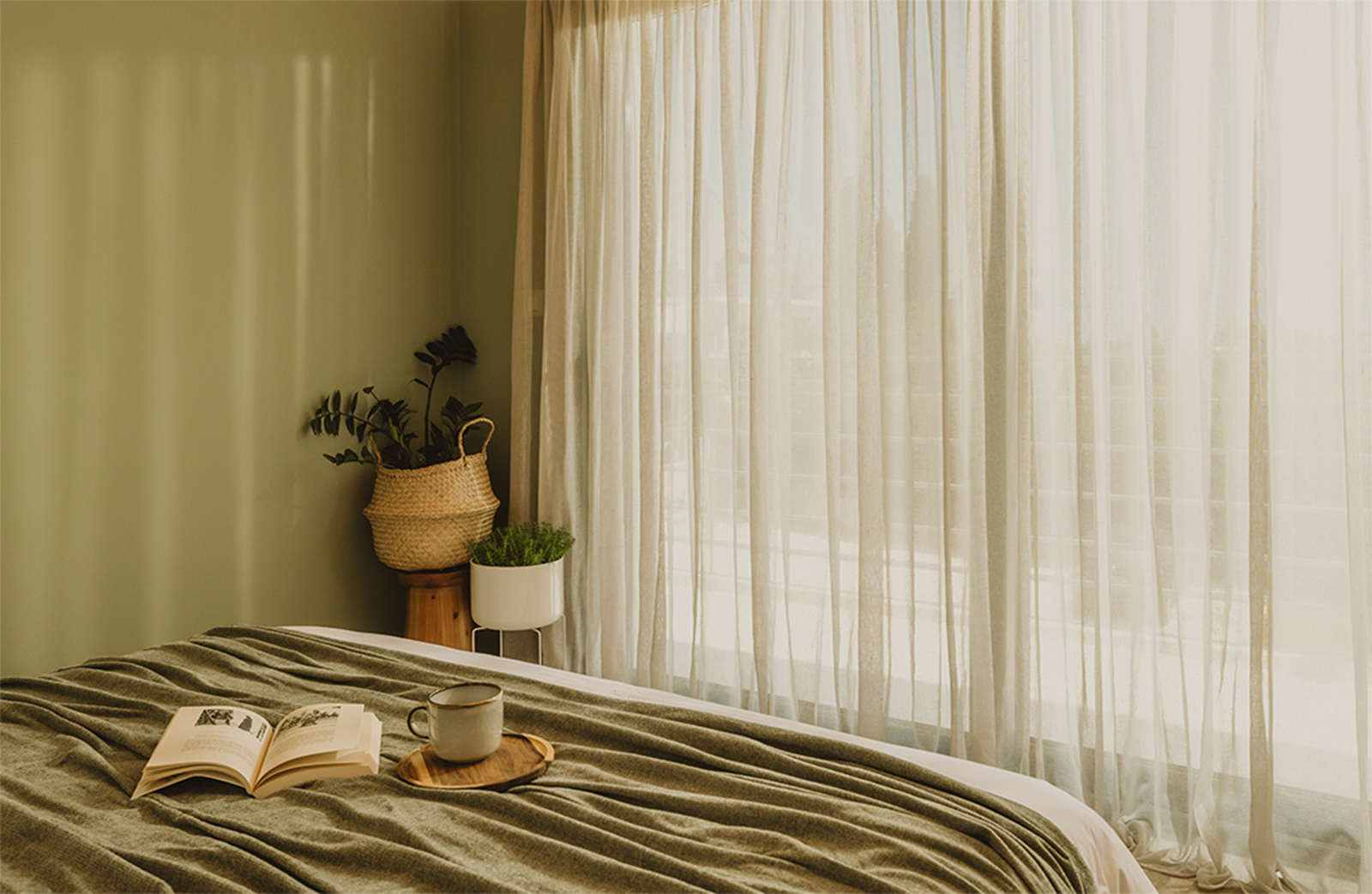
Η πέτρα εξωτερικά, σε συνδυασμό με τις γήινες αποχρώσεις, το νερό των πισινών και τη φύση που περιστοιχίζει το οικόπεδο, αντηχούν μια καθ’ όλα ήρεμη ατμόσφαιρα, που αποπνέει πολυτέλεια στην πιο εκλεπτυσμένη της μορφή.
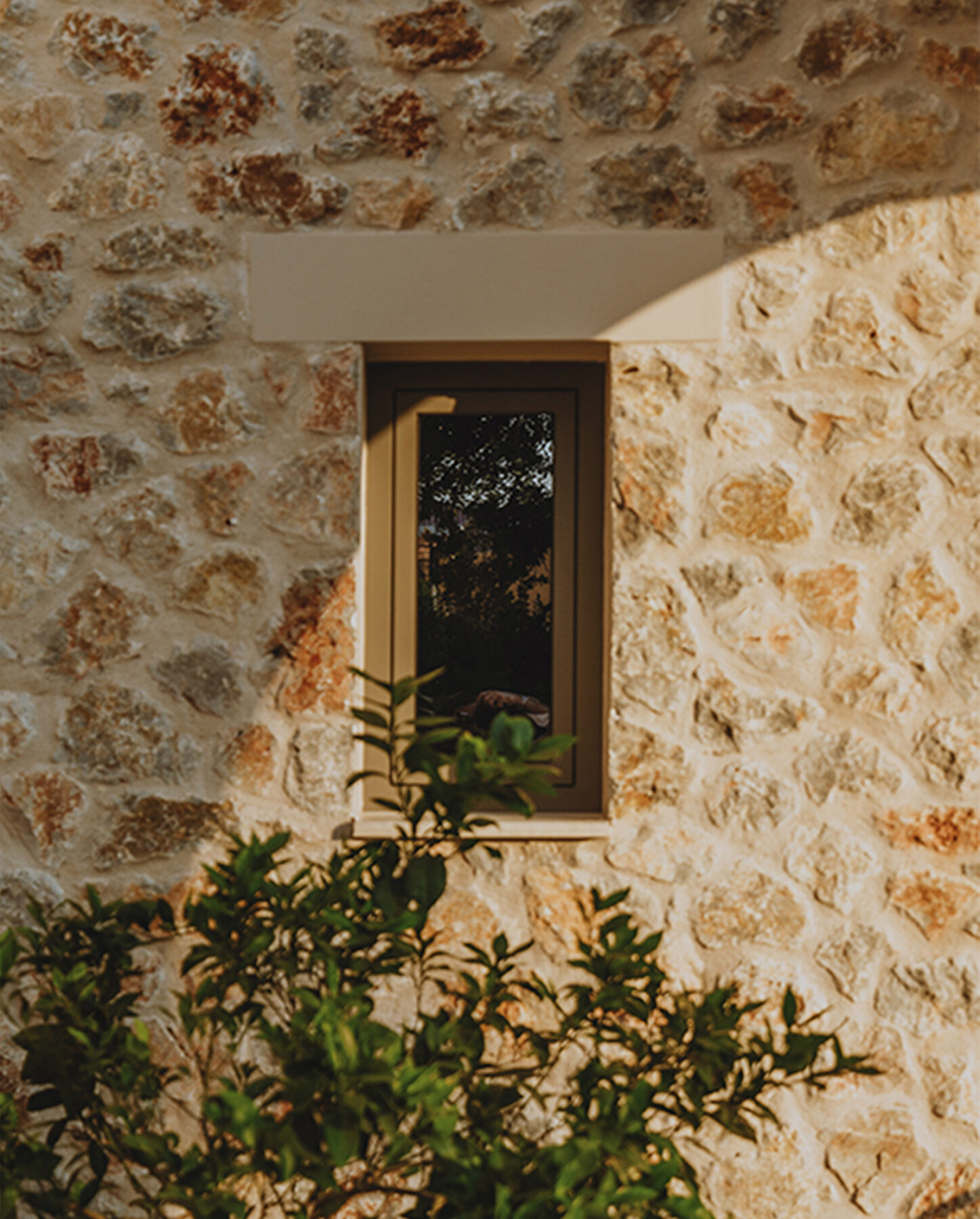
Στοιχεία έργου
Τίτλος έργου BATU
Τυπολογία Ξενοδοχειακό κατάλυμα, Φιλοξενία
Τοποθεσία Μύτικας, Πρέβεζα
Χρονολογία υλοποίησης 2021
Αρχιτεκτονική μελέτη Tatiana Dimou Architects
Κατασκευή Praxis Constructions
Φωτογραφία Θωμάς Ζήκος
See, also, the renovation of Tatiana Dimou Architects’ office in Patras, here!
Δείτε, ακόμα, την αρχιτεκτονική μελέτη για το γραφείο του στούντιο Tatiana Dimou Architects στην Πάτρα, εδώ!
READ ALSO: "Wedge" residence designed by Facade architectural office, in the island of Lefkada, Greece.
