ENG / GR
Bauhaus has been an avant-garde movement influencing not only the arts and sciences, but also the society in which it emerged. The innovative features of the Bauhaus school are to be reactivated in our era and its spirit is to be reinterpreted in a creative way through the museum. The question is what would this re-interpretation embrace and how would these notions be applied not only in the architecture of the museum, but also in its urban presence. Which ideas would Bauhaus represent today in the areas of architecture, urban design and education?
01 _ open to the public space!
The contemporary role of a museum is to engage its visitors and function as an urban condenser. The proposed museum is a node, a passage connecting the urban park with the pedestrian circulation of Ratgasse and Kavaliestrasse. The proposal features a public square in front of the museum, that we propose to name Topos Bauhaus. People are invited to walk through this public passage and get an active experience of what is happening around the museum. The foyer of the museum and the cafeteria are in immediate relation to the square. A feature staircase that connects the foyer to the group and workshop space leading to the museum exhibition, dominates the ground floor of the visitors’ space, functioning as an event staircase that can host all types of public events.
02 _ reveal the importance of the landscape!
In order to enhance the sense of passage through the museum and create the Topos Bauhaus square, the museum is positioned between and above two artificial low hills. The existing natural topography is enhanced by the introduction of a 3m height slope that offers new views to the surrounding area and a playful public space. Using artificial landscape elements, we achieve to give elements of surprise and discovery during the visual perceptions of the visitors and passers-by. The hills will be constructed by reusing the debris and excavation material the will be the byproduct of the construction phase. The proposal pays attention to retain the existing trees and achieves a minimum number of trees that need to be relocated.
03 _ activate the use of the terrace!
The terrace of the building is also known as the “fifth elevation”. The use of the terrace is a prominent element of the Bauhaus and modern architectural heritage. It is a place that has unique views to the skyline of Dessau, including the Bauhaus buildings heritage and the historic Job center of W.Gropius. The views are also oriented to the park itself, giving the opportunity to observe its different natural elements of unique trees and bird species. The terrace is activated by placing spaces of programmatic interest, such as the event space and additional functions, like an open-air amphitheater. This attempt reflects the multidisciplinary character of the Bauhaus school, engaging all arts under a unique approach. The terrace can also host temporary events that address to different audiences. The terrace is covered by a lightweight steel structure that functions as a unifying element hosting all possible uses and reveals its playful and multifunctional use.
MUSEUM EXHIBITIONS SPACE
The exhibition spaces are located on the first floor. The volume appears externally as an imposing element, cladded with prefabricated concrete panels that translate the sculptural values and aesthetics of the Bauhaus movement. The division of the volume into distinct sub-volumes reflects the intention of creating distinct thematics under the topoi themes. At the same time, internally the space functions as a unity that can be used in integrity and adapt to several scenarios and spatial needs. Glimpses to the city can only be realized through rare linear windows.
Facts & Credits:
International Architectural Competition, Bauhaus Museum Design Competition. September 2015
Project Team: Micromega Architecture & Strategies (Alexandros Zomas+Mara Papavasileiou), Symeon Banos, Dimitris Papageorgiou
ΤΟΠΟΣ BAUHAUS
H σχολή του Bauhaus υπήρξε ένα κίνημα πρωτοπορίας που επηρέασε όχι μόνο τις τέχνες και τις επιστήμες, αλλά και την κοινωνία μέσα στην οποία αναδύθηκε. Το ερώτημα που προκύπτει από το διαγωνισμό είναι ποια θα ήταν σήμερα η σημασία και η επιρροή αυτού του κινήματος, αλλά και πώς η παρουσία αυτού του κτιρίου θα επηρεάσει τον αστικό ιστό. Ποιές ιδέες θα πρέσβευε σήμερα το Bauhaus στην αρχιτεκτονική, τον αστικό σχεδιασμό και την εκπαίδευση;
01_άνοιγμα στο δημόσιο χώρο
Ο σύγχρονος ρόλος του μουσείου είναι αυτός ενός αστικού πυκνωτή. Το μουσείο δρα σαν κόμβος, αποτελεί τη στάση σε ένα πέρασμα που συνδέει το αστικό πάρκο με τον πεζόδρομο της Ratgasse και Kavalierstrasse. Η νέα αστική πλατεία στην είσοδο του μουσείου προτείνεται να ονομαστεί τόπος Bauhaus. Οι κάτοικοι της πόλης και οι επισκέπτες καλούνται να περάσουν δια μέσω του δημόσιου περάσματος και να έχουν μια ενεργή εμπειρία των δρώμενων του μουσείου. Το φουαγιέ και η καφετέρια βρίσκονται σε άμεση συσχέτιση με αυτή την πλατεία. Το φουαγιέ επεκτείνεται σε μια κλίμακα μνημειακών διαστάσεων που αποτελεί μια σκάλα-δρώμενο φιλοξενώντας ποικίλες δραστηριότητες. Γυαλί διαφανές και διαφώτιστο αποτελεί το βασικό υλικό του διαμπερούς ισογείου.
02_ανάδειξη της σημασίας του τοπίου
Το πέρασμα δια μέσω του μουσείου εντείνεται με την ενίσχυση της φυσικής τοπογραφίας και τη δημιουργία δύο χαμηλών τεχνητών λόφων, κατασκευασμένων από τα υλικά των εκσκαφών. Η τεχνητή τοπιογραφία προσδίδει νέες οπτικές φυγές και ενδιαφέρον κατά την προσπέλαση, ενώ αναδεικνύει την ήδη υπάρχουσα φύτευση.
03_ενεργοποίηση της χρήσης του δώματος
Οι λειτουργίες στο δώμα του κτιρίου αποτελούν ένα από τα βασικά σημεία της κληρονομιάς του μοντέρνου κινήματος. Καθώς το προτεινόμενο κτίριο βλέπει στην κορυφογραμμή της πόλης, που περιλαμβάνει και το κτίριο του Gropius, αλλά και στο πάρκο, προτείνεται η ενίσχυση του προγραμματικού ρόλου του δώματος, με ένα υπαίθριο αμφιθέατρο που δημιουργείται από ελαφριά μεταλλική κατασκευή.
Οι μουσειακοί χώροι που βρίσκονται στο πρώτο επίπεδο περιβάλλονται από μια βαριά κατασκευή από πανέλα προκατασκευασμένου σκυροδέματος, τα οποία φέρουν ανάγλυφα ογκομετρικά μοτίβα που ερμηνεύουν την αισθητική του Bauhaus. O μουσειακός χώρος είναι εσωστρεφής και προστατευμένος από το φως του ήλιου, ενώ οι ενότητες διακρίνονται από εσωτερικά μεταβλητά χωρίσματα.
Στοιχεία έργου:
Διεθνής Αρχιτεκτονικός Διαγωνισμός, Bauhaus Museum Design Competition, Σεπτέμβριος 2015
Ομάδα μελέτης: Micromega Architecture & Strategies ( Αλέξανδρος Ζώμας, Μάρα Παπαβασιλείου), Συμεών Μπανός, Δημήτρης Παπαγεωργίου
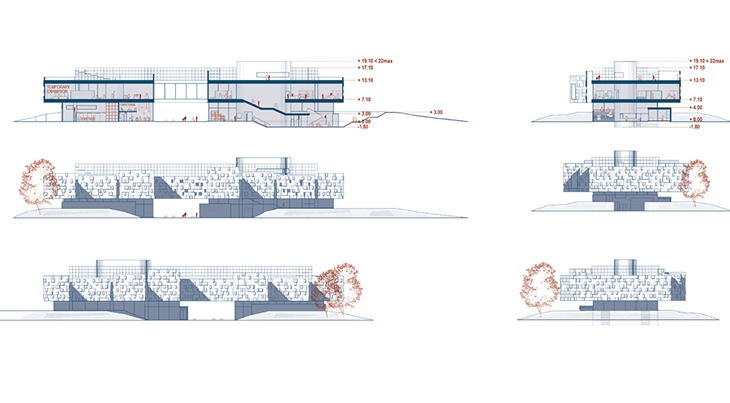 TOPOS BAUHAUS / MICROMEGA ARCHITECTURE & STRATEGIES, S. BANOS & D. PAPAGEORGIOU
TOPOS BAUHAUS / MICROMEGA ARCHITECTURE & STRATEGIES, S. BANOS & D. PAPAGEORGIOU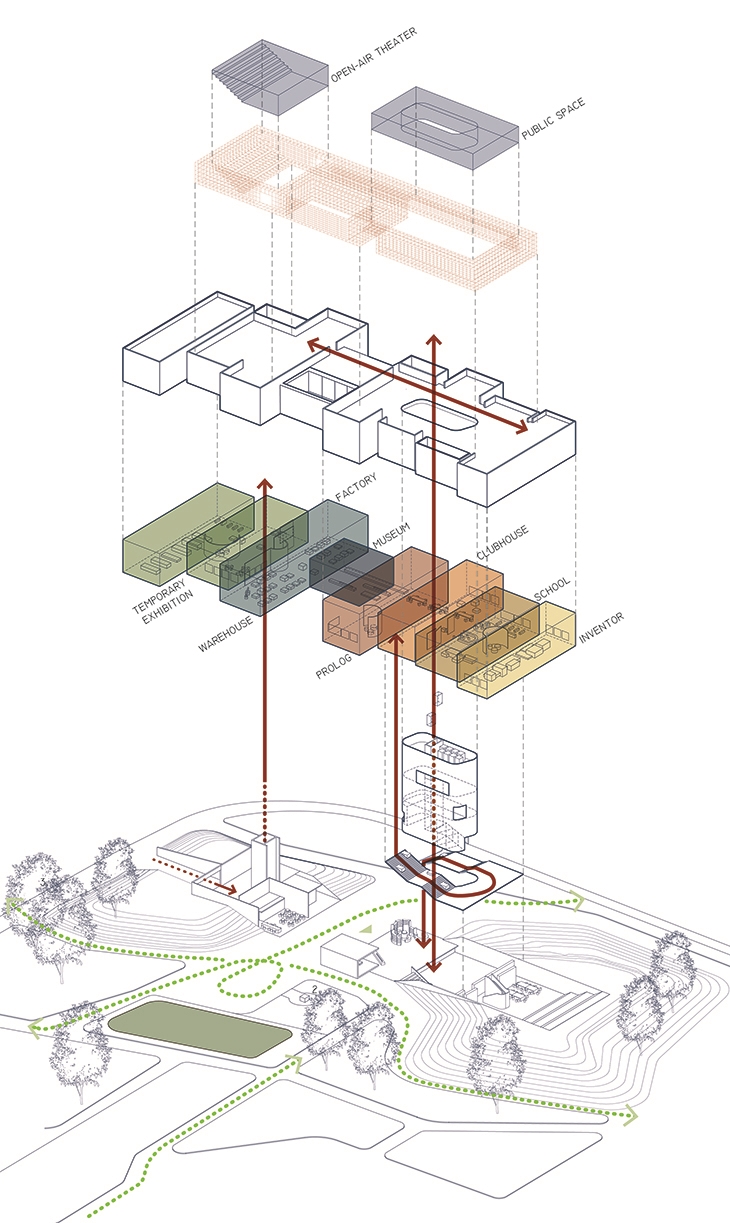 TOPOS BAUHAUS / MICROMEGA ARCHITECTURE & STRATEGIES, S. BANOS & D. PAPAGEORGIOU
TOPOS BAUHAUS / MICROMEGA ARCHITECTURE & STRATEGIES, S. BANOS & D. PAPAGEORGIOU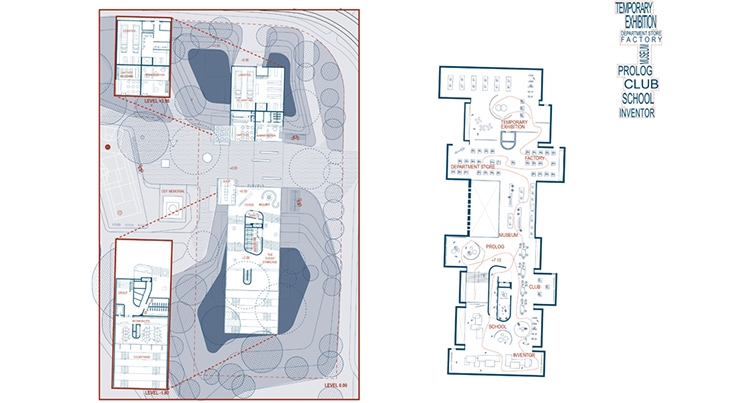 TOPOS BAUHAUS / MICROMEGA ARCHITECTURE & STRATEGIES, S. BANOS & D. PAPAGEORGIOU
TOPOS BAUHAUS / MICROMEGA ARCHITECTURE & STRATEGIES, S. BANOS & D. PAPAGEORGIOU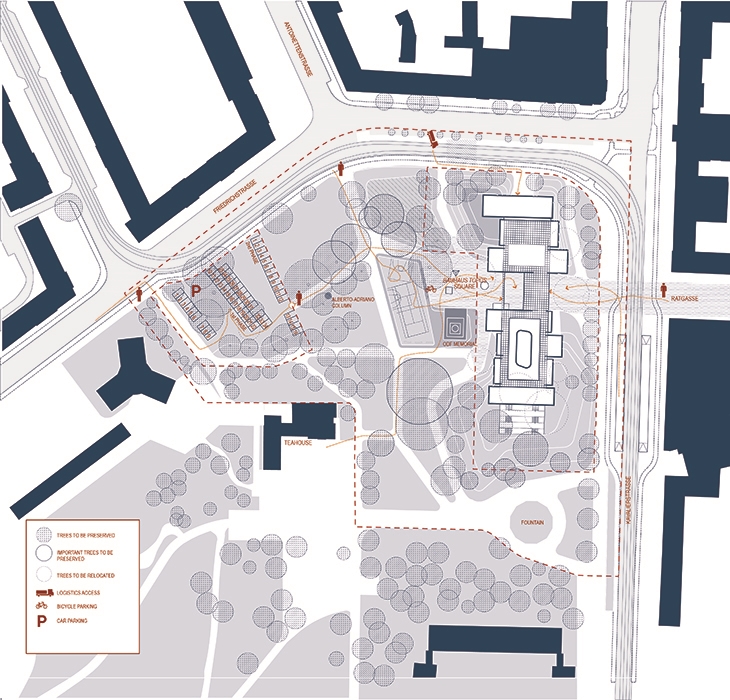 TOPOS BAUHAUS / MICROMEGA ARCHITECTURE & STRATEGIES, S. BANOS & D. PAPAGEORGIOU
TOPOS BAUHAUS / MICROMEGA ARCHITECTURE & STRATEGIES, S. BANOS & D. PAPAGEORGIOU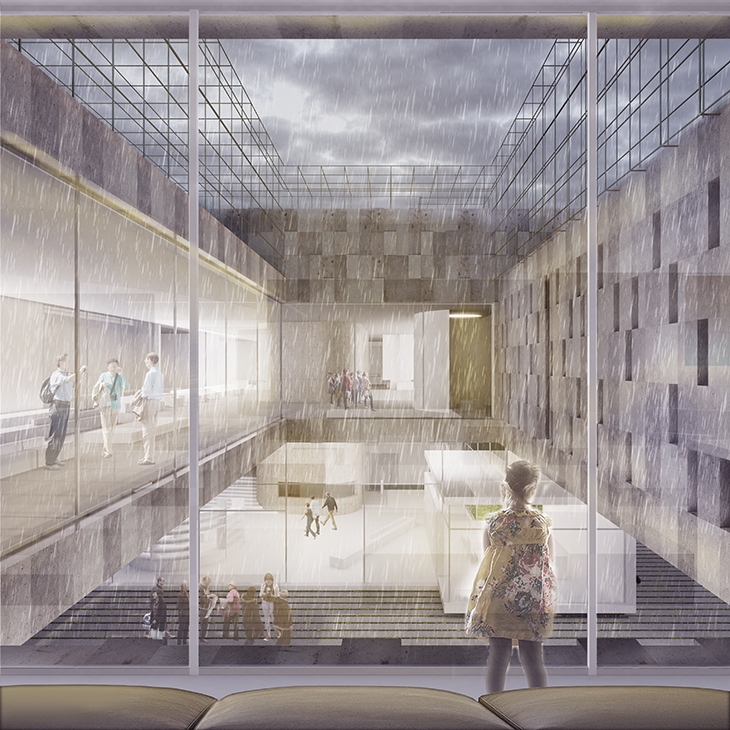 TOPOS BAUHAUS / MICROMEGA ARCHITECTURE & STRATEGIES, S. BANOS & D. PAPAGEORGIOU
TOPOS BAUHAUS / MICROMEGA ARCHITECTURE & STRATEGIES, S. BANOS & D. PAPAGEORGIOUREAD ALSO: JAPANESE COLLECTION / EPISODE 6: LOUVRE-LENS BY SANAA - 2012 / A FILM BY VINCENT HECHT