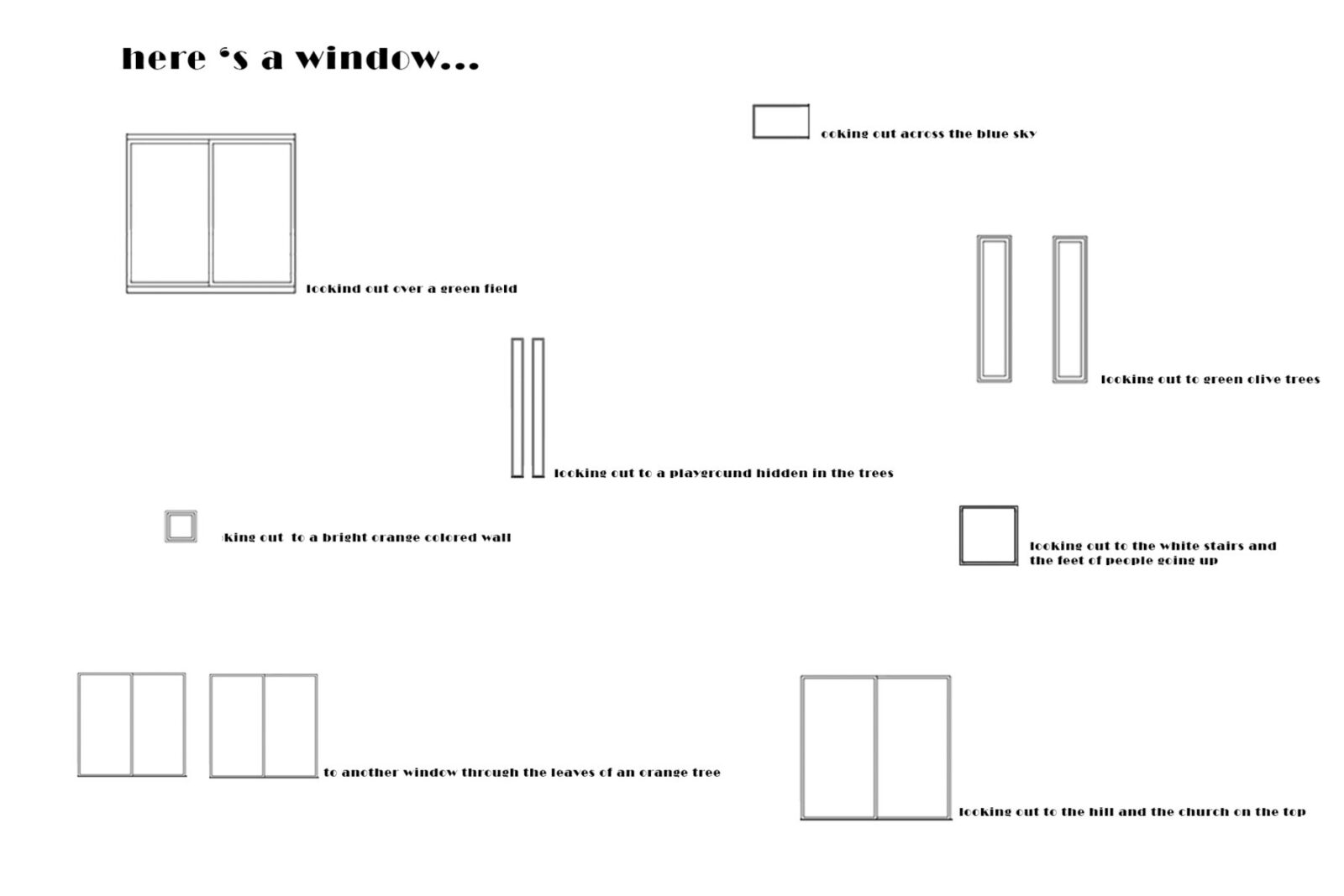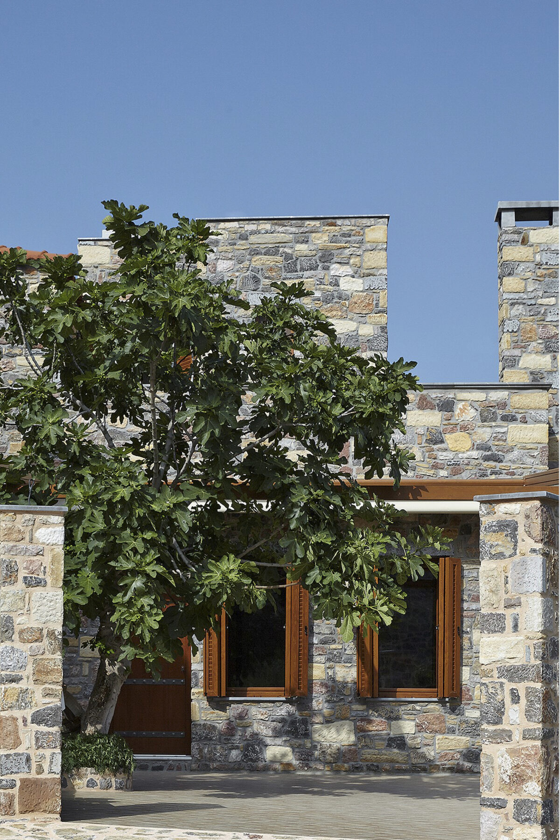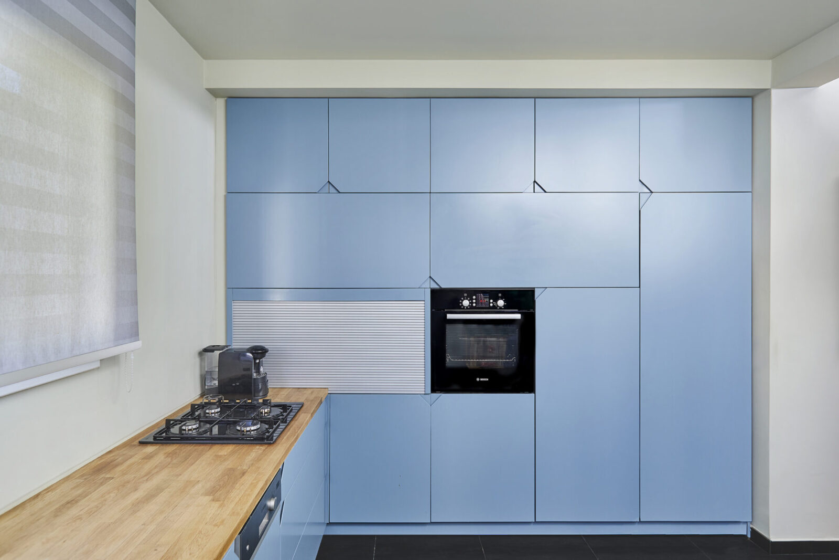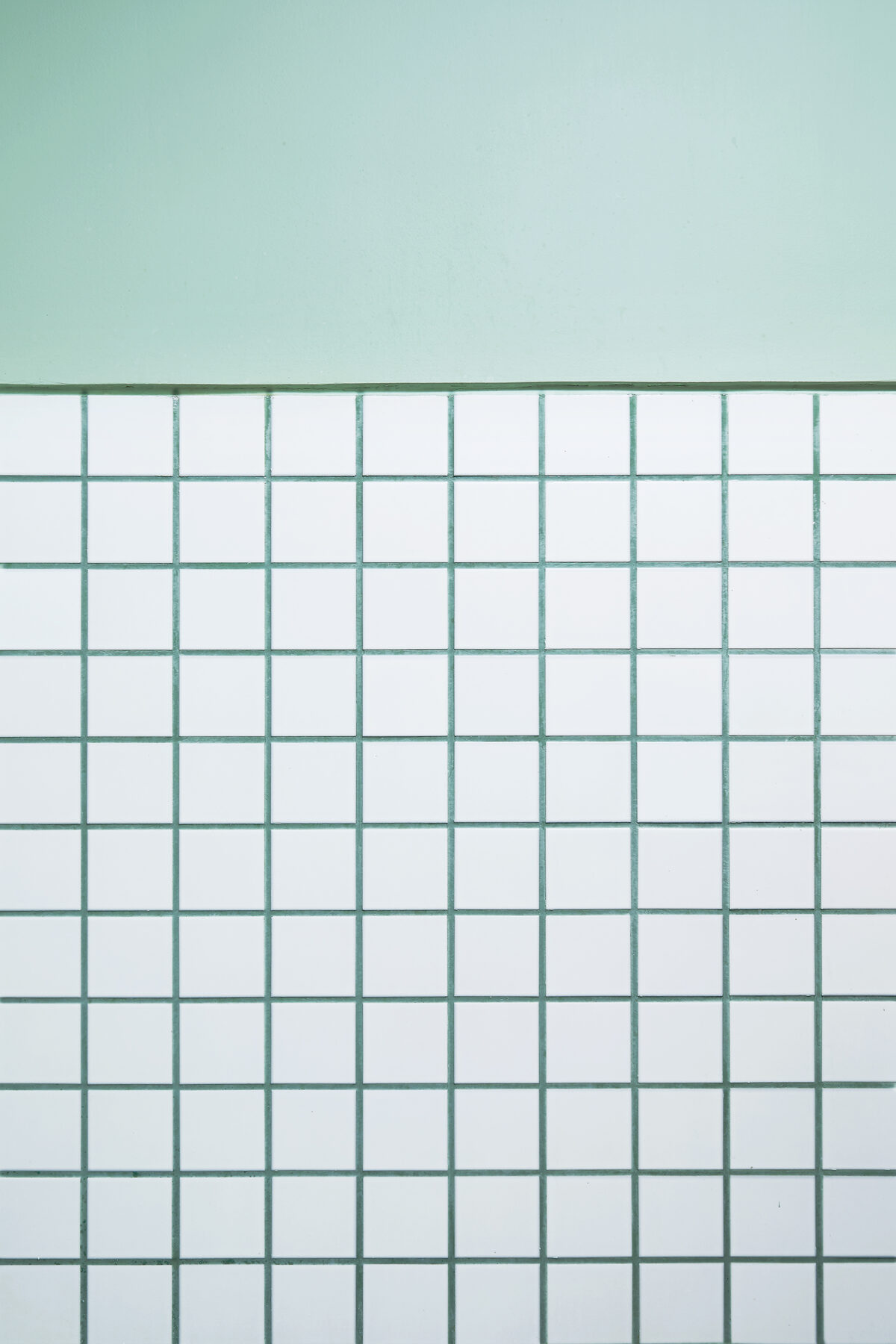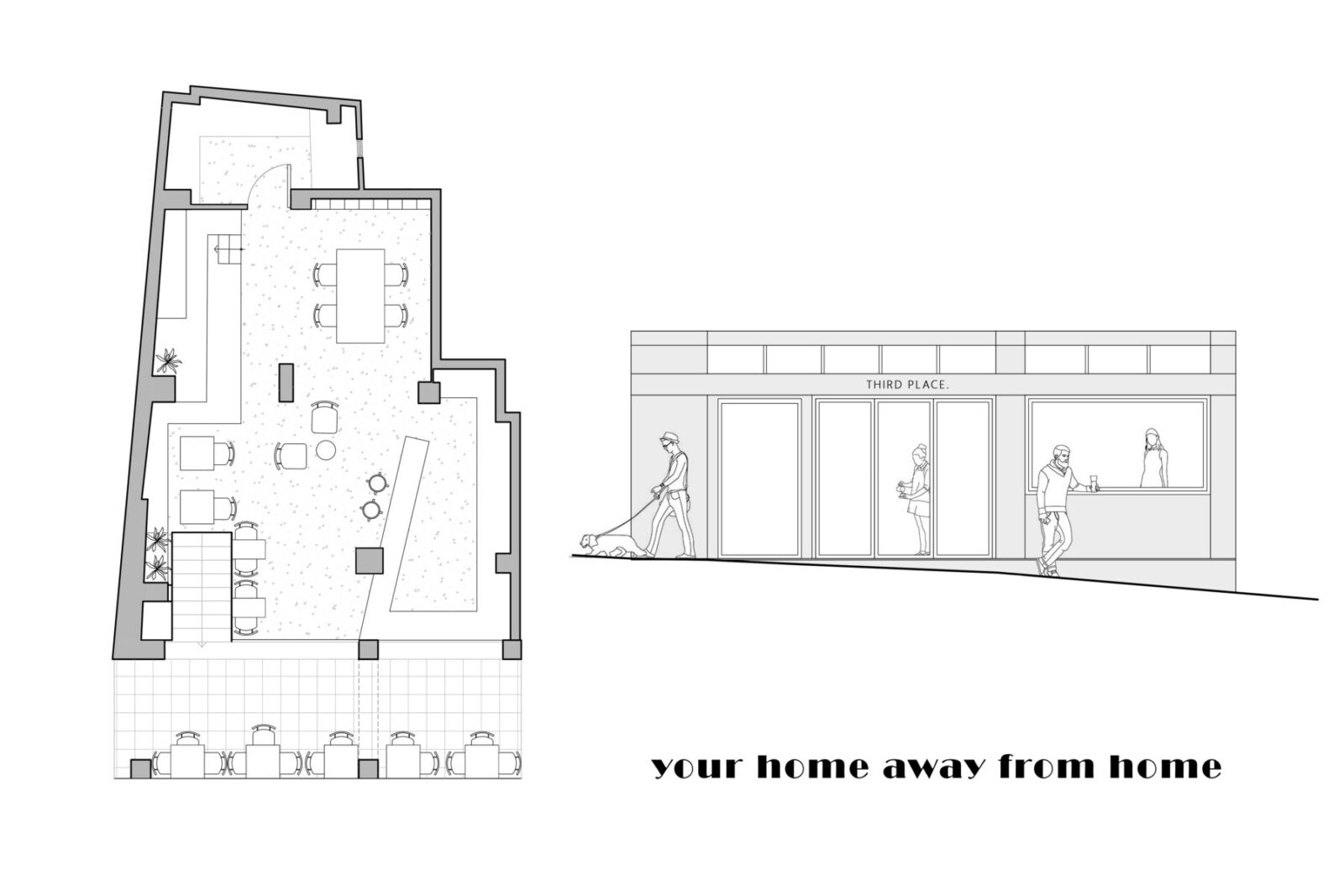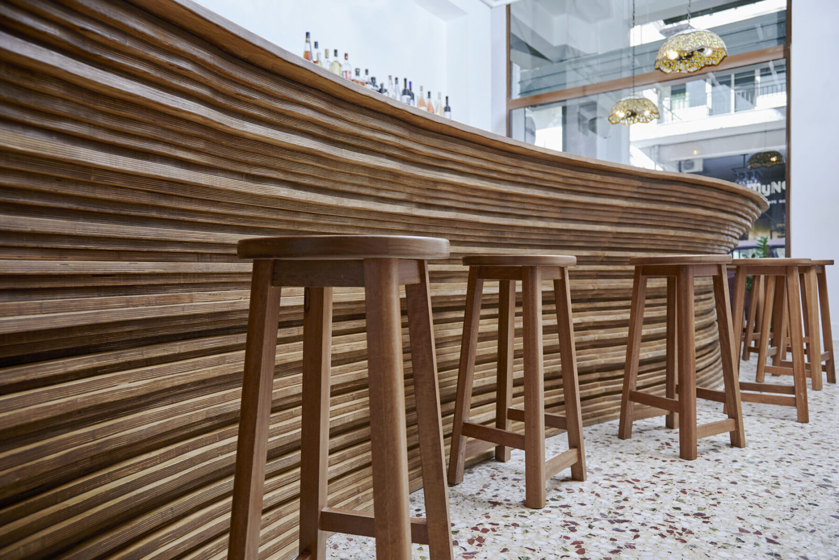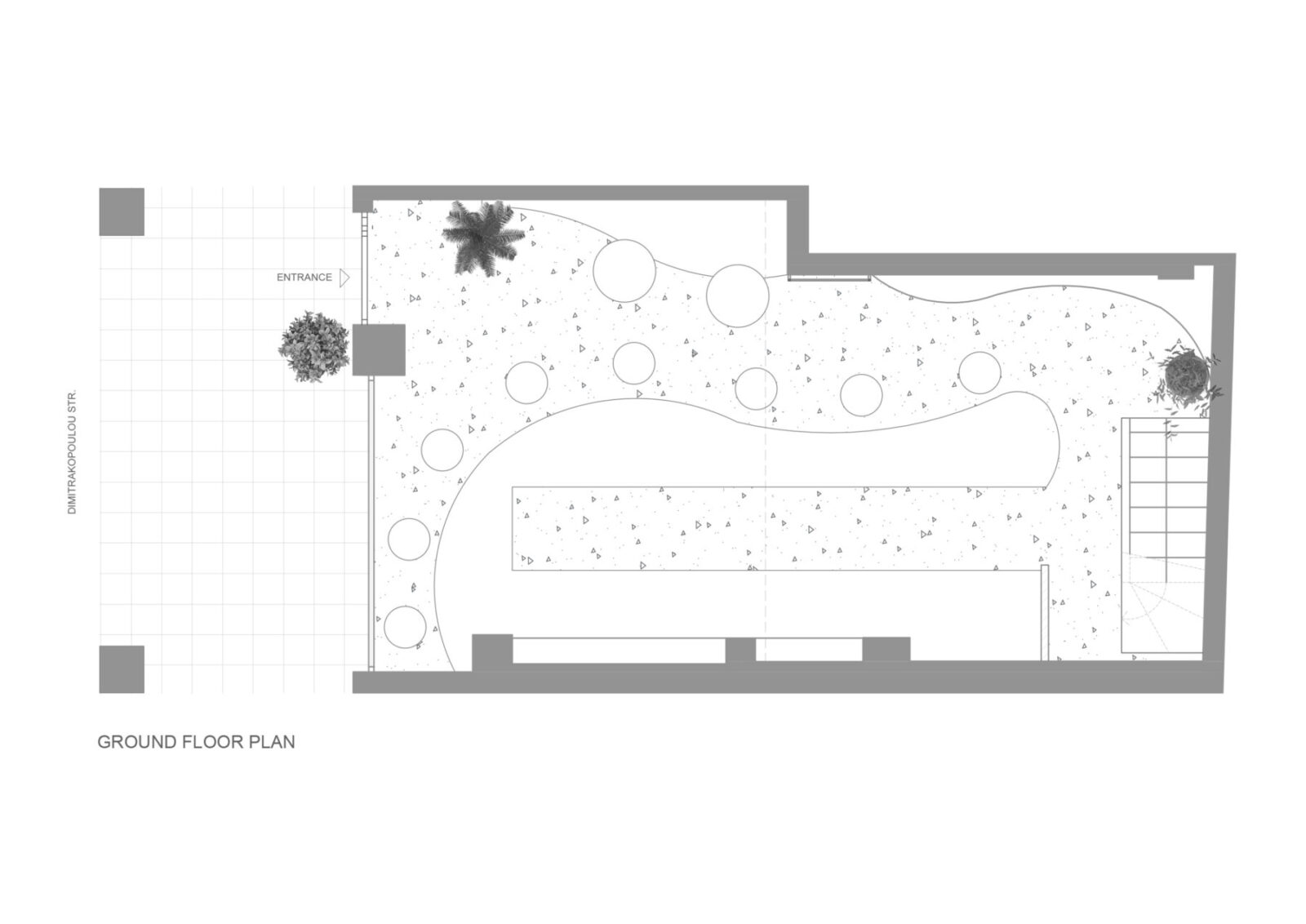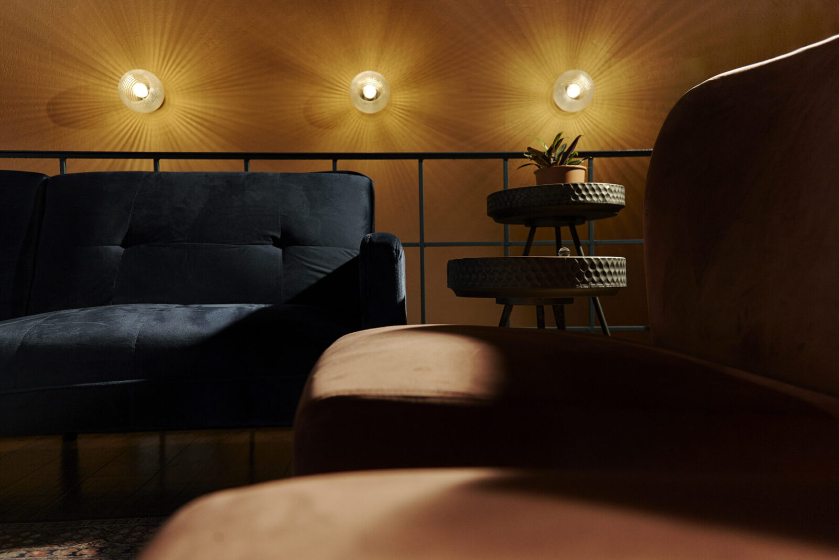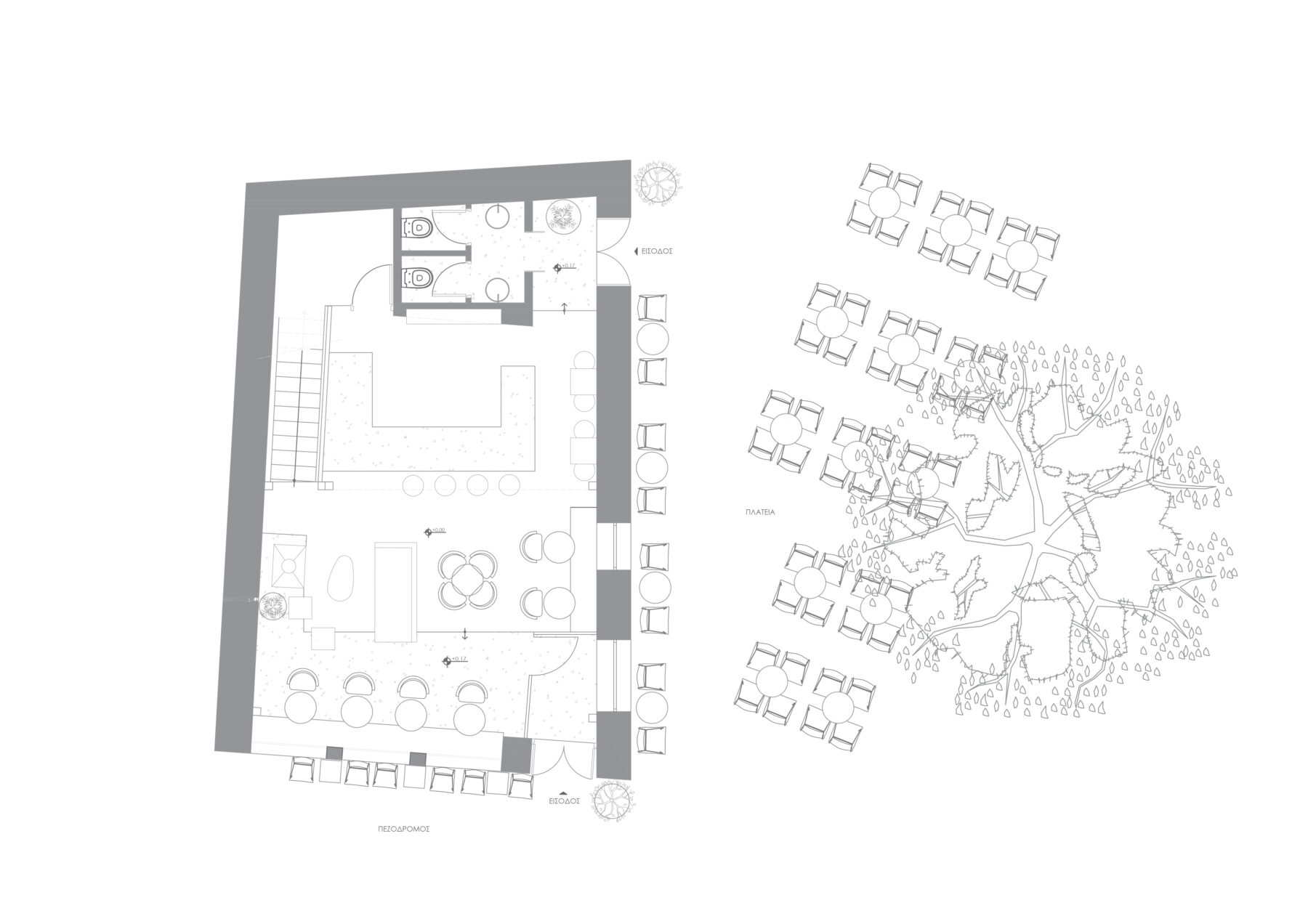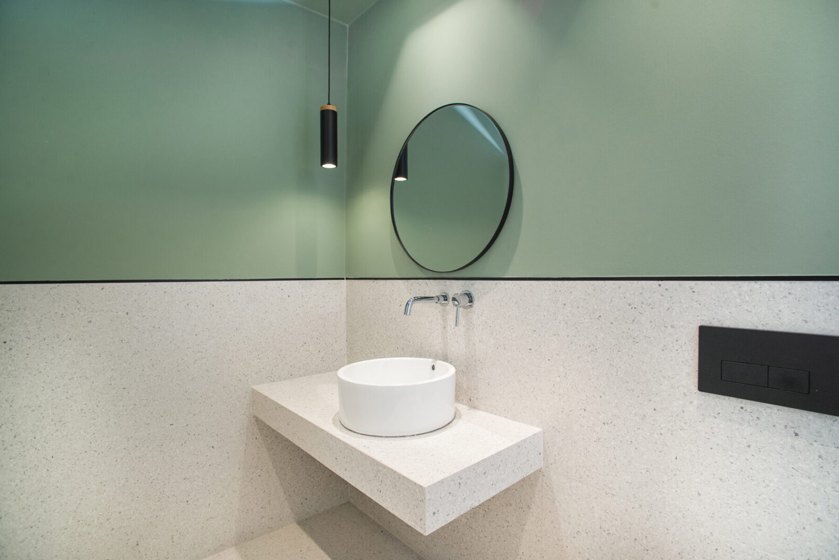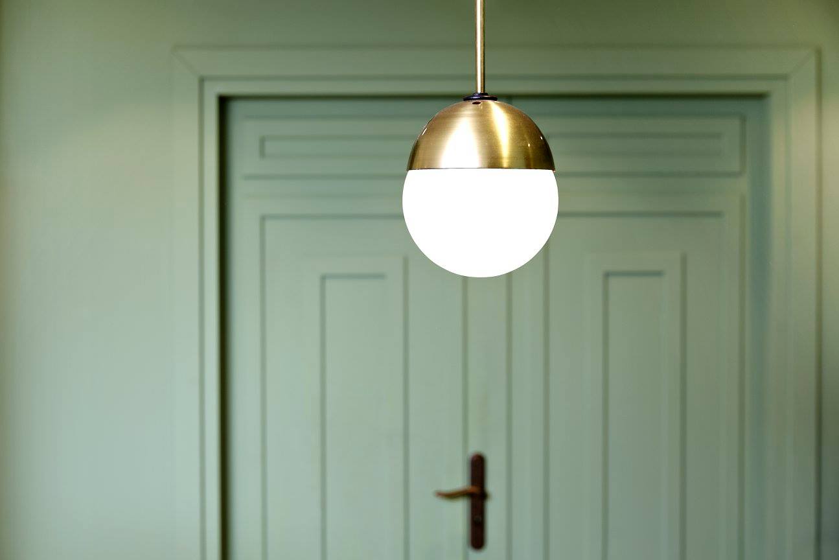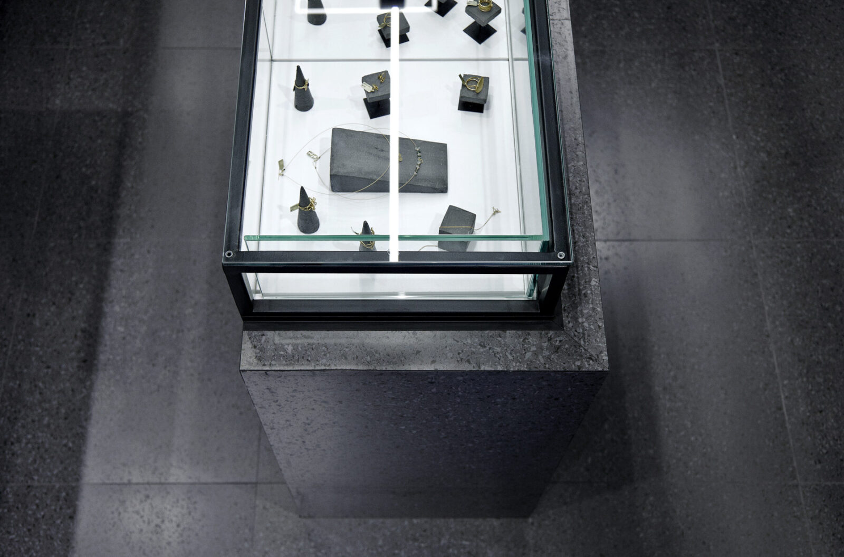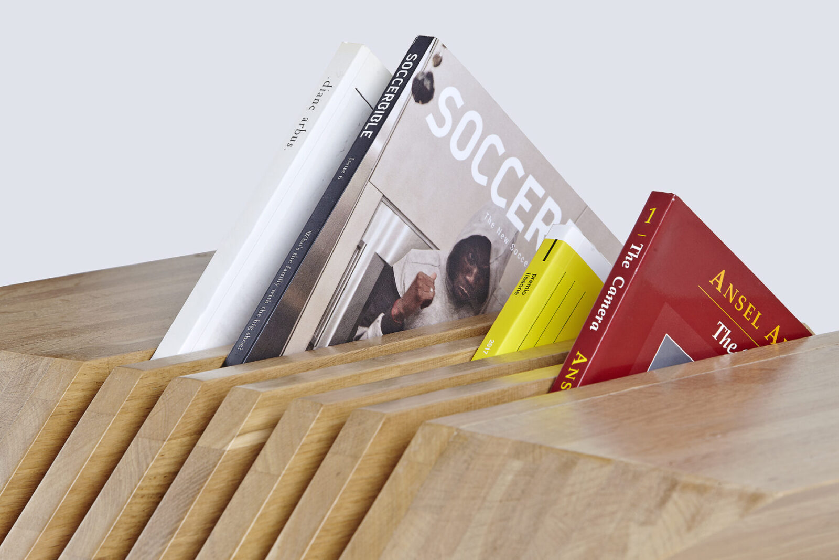The editorial team of Archisearch.gr, in the context of “Women in Architecture” category, presents the subcategory “New generation of Women in Greek Architecture” through which individual studios or collaborative initiatives by women or femininities active in the wider field of architecture are introduced. We are glad to launch this new column welcoming Amalgama architects.
Η ομάδα του Archisearch.gr, στα πλαίσια της ενότητας “Women in Architecture”, παρουσιάζει την καινούργια υποενότητα “Νέα γενιά Ελληνίδων αρχιτεκτόνων” μέσω της οποίας γνωρίζει και συστήνει στο κοινό συνεργατικά ή μη στούντιο, πρωτοβουλίες και δράσεις από γυναίκες και θηλυκότητες που δραστηριοποιούνται στο ευρύτερο πεδίο της αρχιτεκτονικής παραγωγής. Με χαρά, εγκαινιάζουμε αυτή τη νέα στήλη καλωσορίζοντας τις Amalgama architects.
Amalgama Architects studio, founded in 2015 by Angeliki Avdi and Elina Mitsi, is an architecture studio based in Athens. Angeliki and Elina both graduated from the Architecture Department of DUTH. Angeliki holds a diploma in the Department of Fine Arts&Arts Sciences and Elina a Master’s Degree from the University of Edinburgh and currently is a phd student in the Architecture Department of NTUA.
The collaboration was an outcome of the necessity to express their vision of an architecture focused on creating engaging spaces and experiences.
The name of the Studio derives from the contextual approach which combines the wide experience from the fields of architecture, art and academia. A palimpsest of influences in order to create spatial narratives to the context and aspirations of each project. Light, materials, color and textures are all essential to the creation of form and shape. Throughout architecture and interior design, the aim is to build identities informed with a deep understanding regarding every aspect of the project undertaken, renegotiating notions of tradition, locality and contemporary life.
The philosophy of the studio is based on a conceptual approach inspired by poetic vision and rigorous design.
The theoretical backbone of design is the one that guides and influences the subsequent decision making. The attention to details, and the emotion they can generate in people, is fundamental. Art, study of formal archetypes, experiments with materials and the dialogue between opposites are some of the themes developed by the Studio.
Το αρχιτεκτονικό γραφείο Amalgama Architects, με έδρα την Αθήνα, ιδρύθηκε από την Αγγελική Aυδή και την Ελίνα Μήτση τo 2015. Βασική συνθήκη που διέπει τον σχεδιασμό του γραφείου, αποτελεί η έμφαση στις ανάγκες και τις επιθυμίες των χρηστών του εκάστοτε χώρου.
Η ομάδα στοχεύοντας στην κατεύθυνση ενός σύγχρονου σχεδιασμού μέσα από την παραγωγή χωρικών εμπειριών και αφηγήσεων, επιχειρεί να επαναδιαπραγματευθεί στοιχεία εντοπιότητας και κοινωνικής συνεύρεσης.
Κάθε έργο –ανάλογα με τις απαιτήσεις- εμπλουτίζεται από την συνεργασία με δημιουργικές ειδικότητες και τεχνίτες ώστε να επιτευχθεί το καλύτερο δυνατό αποτέλεσμα. Η συνθετική προσέγγιση του γραφείου επικεντρώνεται στην αλληλεξάρτηση ακαδημαϊκής έρευνας και αρχιτεκτονικής πρακτικής και διατρέχει το σύνολο των έργων.
——
VACATION HOUSE | CHIOS | NORTH AEGEAN
How many windows are enough?
The residence is located in Chios Island and it is orientated towards the heal in the south part of the village. The architectural approach pledges to interpret the form of dwelling widely throughout the outer Chios in a contemporary way, which combines elements of a defense tower, an articulated monolithic structure with few openings. The ground floor plan is made of four rectangular volumes and each one of them hosts a vital space of the house. The shape and the linear placement integrate traditional elements in a minimal cubist architecture. Inner and outer spaces are combined in order to impel outdoors living. The small scale and the typology of the residence constitute an architectural approach which is based on the human needs for a living near the sea.
“We wanted to create a dialogue between contemporary architecture and traditional Greek typology”, say the architects.
Η κατοικία βρίσκεται στο νησί της Χίου και στρέφεται προς τον επιβλητικό λόφο που υψώνεται στον νότιο τμήμα του χωριού. Η αρχιτεκτονική προσέγγιση επιχειρεί να ερμηνεύσει με σύγχρονο τρόπο τον τύπο κατοικίας που απαντάται στην νότια Χίο, η οποία συνδυάζει στοιχεία αμυντικού πύργου, ενός μονολιθικού όγκου με ελάχιστα ανοίγματα. Η κάτοψη αποτελείται από τέσσερεις ορθογωνικούς όγκους, κάθε ένας από τους οποίους αποτελεί και έναν ζωτικό χώρο. Η πειθαρχημένη κυβική εκδοχή των τεσσάρων όγκων και η γραμμική τοποθέτηση αυτών, έχει αναφορές στην οργάνωση των παραδοσιακών οικισμών της περιοχής. Με βάση τη λογική της μετατόπισης και της αφαίρεσης δημιουργούνται τα τυπολογικά χαρακτηριστικά του κτηρίου, παράγοντας τις έννοιες της κίνησης και της στάσης, της ιδιωτικότητας και κυρίως της διαλεκτικής σχέσης μεταξύ εσωτερικού και εξωτερικού χώρου.
Project title Vacation House
Location Chios island, North Aegean, Greece
Completion year 2019
Area 112 m2
Architecture Amalgama-Architects
Construction Konstantinos Galatoulas
Photography Yannis Zindrilis
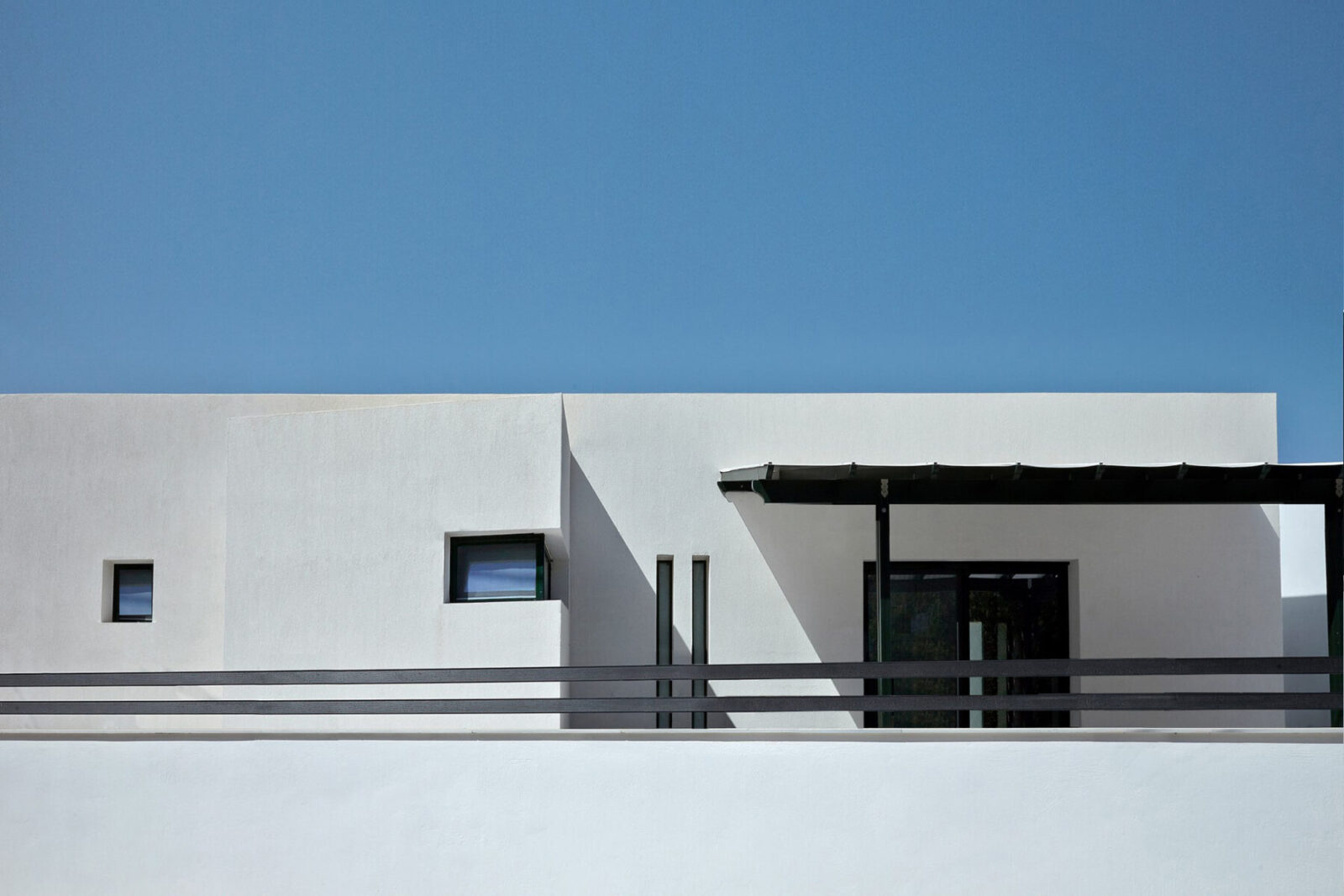
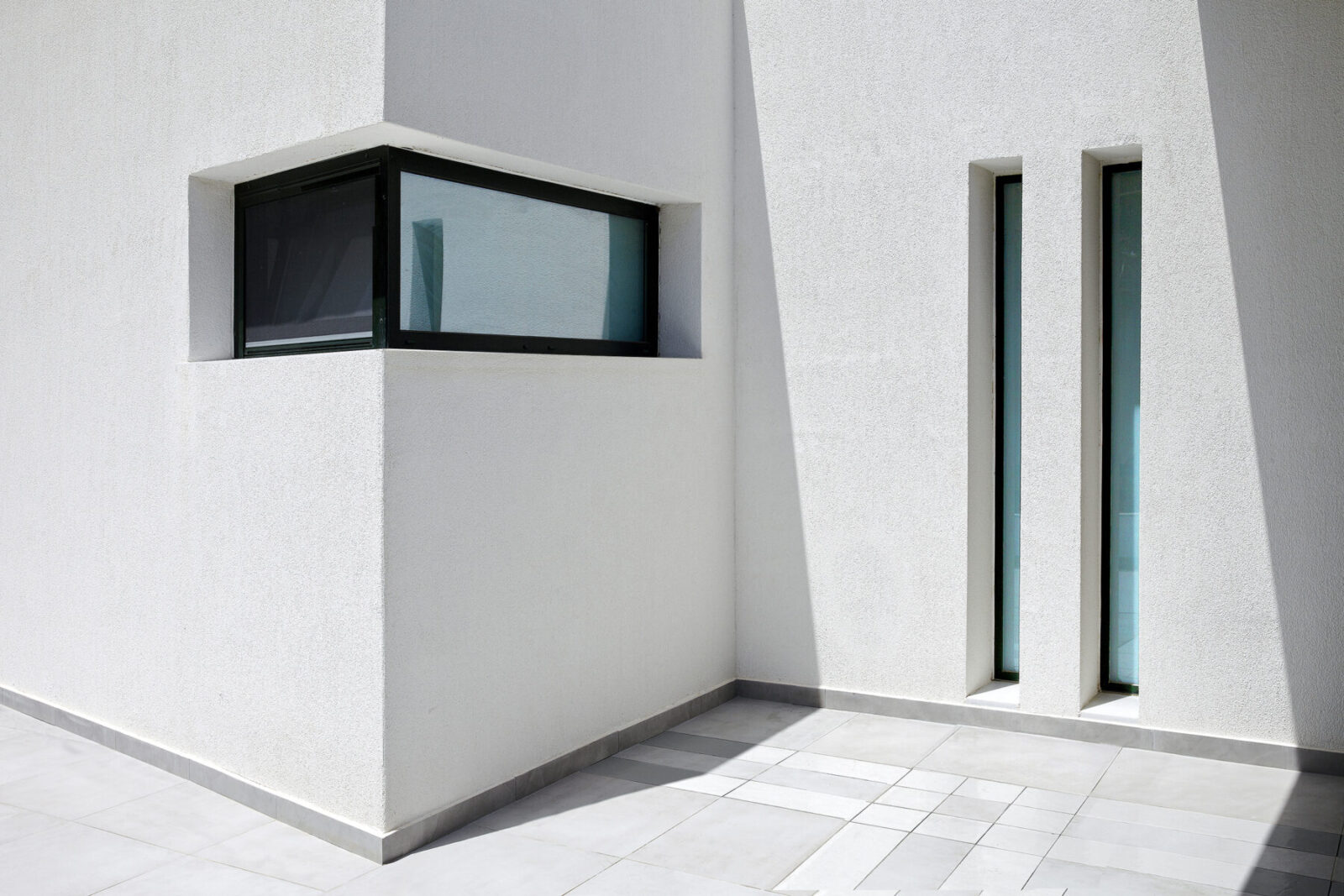
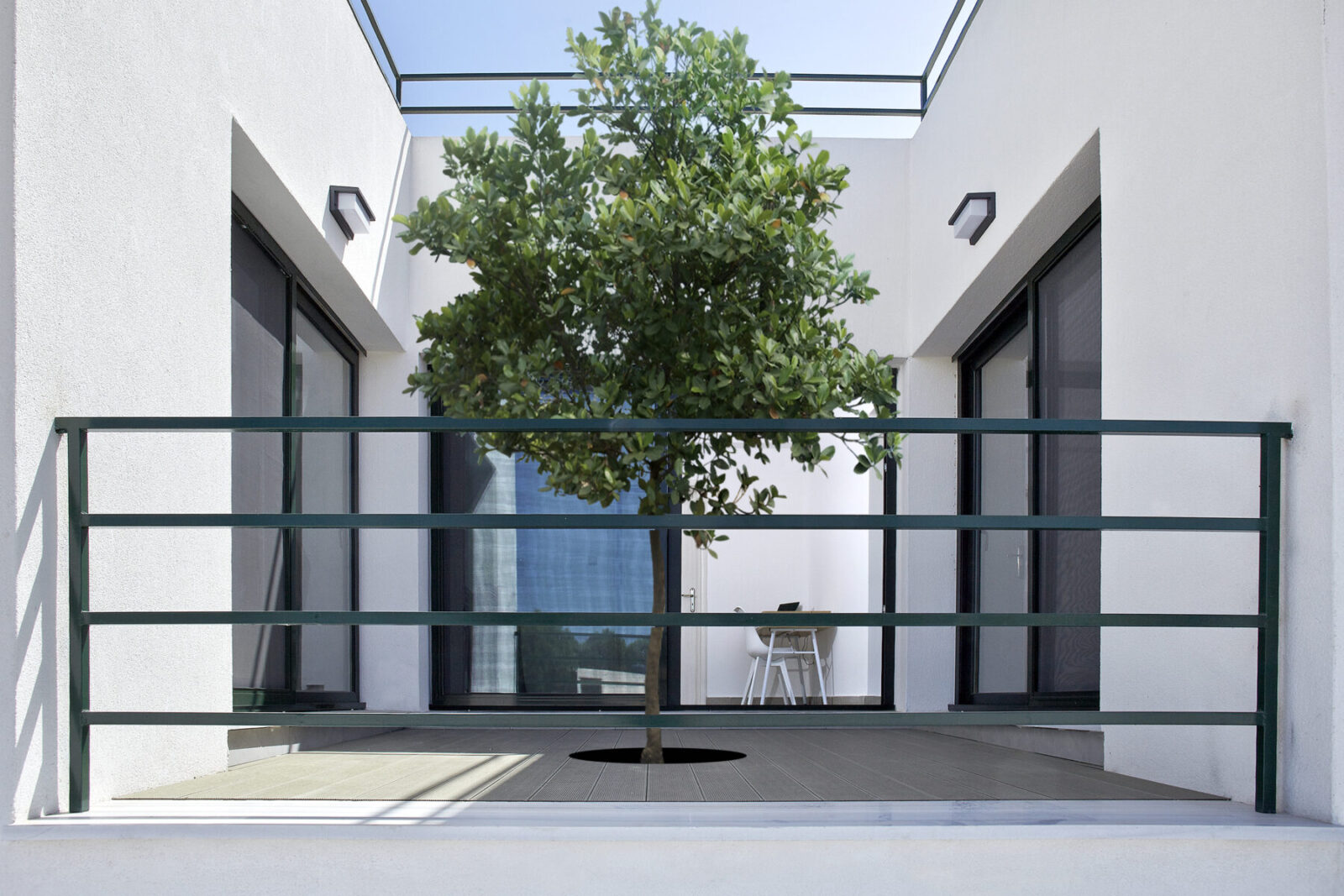
SUMMER HOUSE | CHIOS | NORTH AEGEAN
Back to the roots
The stone house, built on the borders between the green traditional settlement and the barren mountain, appears sometimes familiar and sometimes monolithic. The architectural approach forms a critical dialogue between the morphological elements of the mountains of Chios and modern architectural thought. The relationship of the building with the surrounding area and the natural landscape, the plasticity of the light, the stonework, are elements of the Greek tradition that acquire a new substance through a modern architectural expression. The building draws its design form both monolithic structures of the traditional architecture of the island, those of the defense tower, and from the primitive houses. It is not imposed on the landscape. It balances geometrically and chromatically in a harmonious way.
“We do a lot of research to create a different project each time, one that’s deeply rooted in its environment and its context”, say the architects.
Η αρχιτεκτονική προσέγγιση διαμορφώνει έναν κριτικό διάλογο μεταξύ των μορφολογικών στοιχείων της ορεινής Χίου και της σύγχρονης αρχιτεκτονικής σκέψης. Η σχέση του κτηρίου με τον περιβάλλοντα χώρο και το φυσικό τοπίο, η πλαστικότητα του φωτός, η λιθοδομή, είναι στοιχεία της ελληνικής παράδοσης που αποκτούν νέα υπόσταση μέσα απο μια σύγχρονη αρχιτεκτονική έκφραση. Το κτήριο έλκει την σχεδιαστική του φόρμα τόσο από τις μονολιθικές δομές της παραδοσιακής αρχιτεκτονικής του νησιού, αυτές του αμυντικού πύργου, όσο και από τις αρχέγονες κατοικίες. Δεν επιβάλλεται στο τοπίο, αλλά εναρμονίζονται γεωμετρικά και χρωματικά με αυτό. Η πέτρινη κατοικία, χτισμένη στα όρια μεταξύ του καταπράσινου παραδοσιακού οικισμού και του άγονου βουνού, εμφανίζεται με έναν τρόπο άλλοτε οικείο και άλλοτε μονολιθικό.
Project title Summer House
Location Chios island, North Aegean, Greece
Completion year 2019
Area 110 m2
Architecture Amalgama-Architects
Construction Konstantinos Galatoulas
Photography Yannis Zindrilis
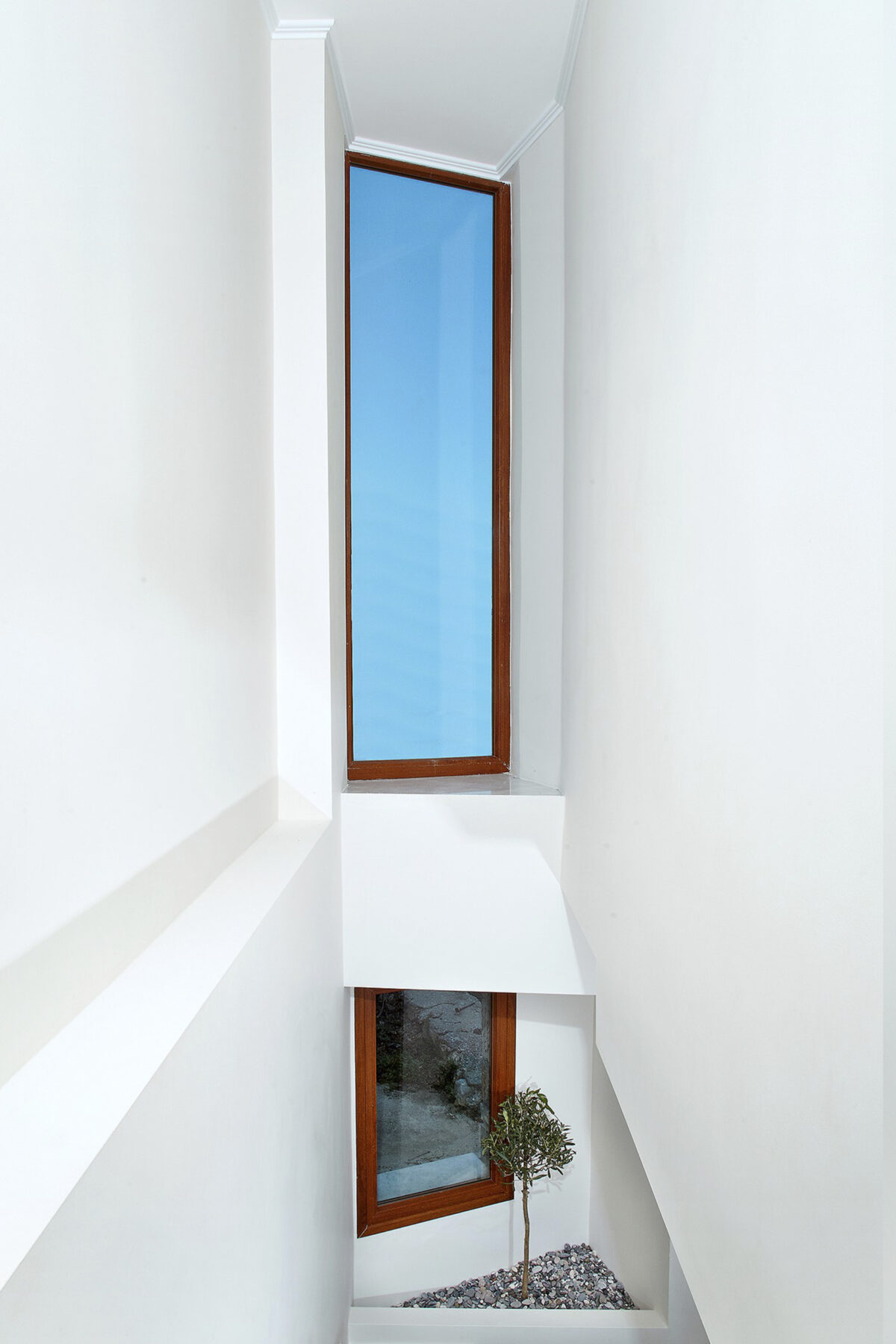
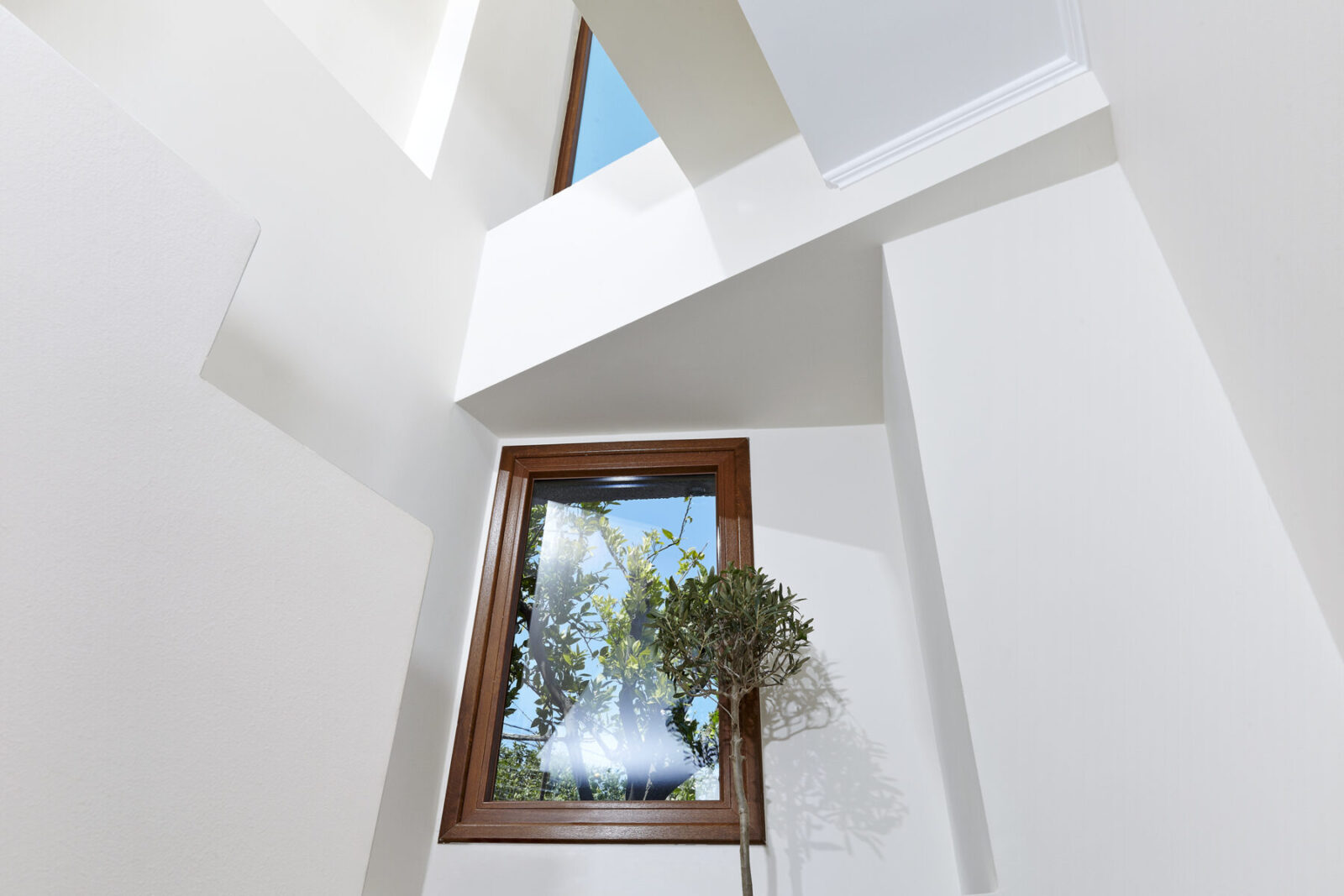
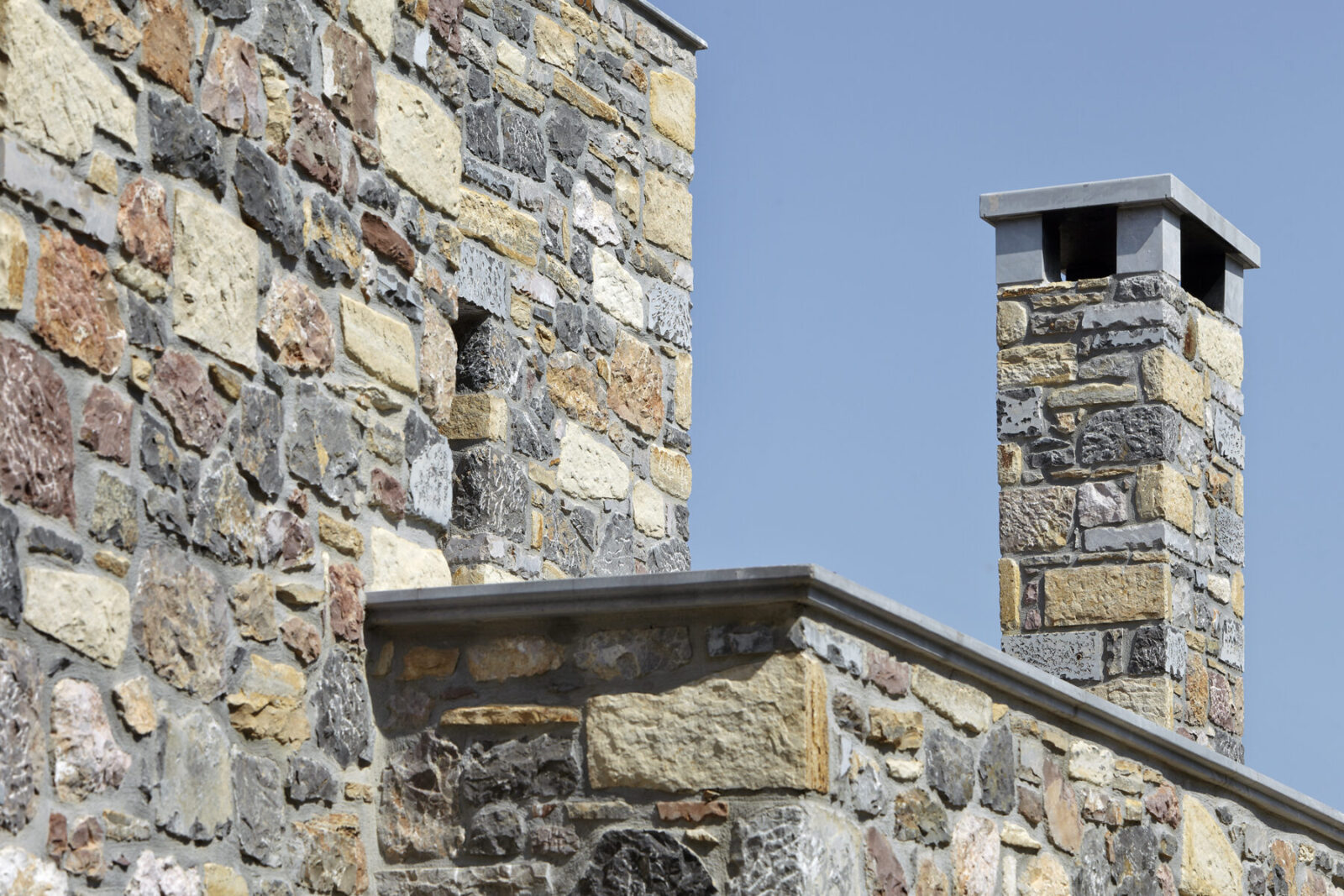
SMALL FLAT | ATHENS
We dream of a vivid colourful universe
The design approach is based on a whimsical interplay of colors and geometry. Spaces in which the use of color provokes ecstasy, happiness, curiosity and every emotion in between. It’ s all about domestic colorful interiors that welcome you into spaces of indolent experimentation and colorful contradictions. Shades of blue, pistachio green and a hard-to-miss vivid orange -accented with blacks and whites- clean geometric lines and circles create a playful as well as delineate space. The custom-made rectangle sink -painted in vibrant glossy orange- and shelves painted with the same color, add a bold splash of color to the scenery. In the kitchen perforated black tiles on the floor accent to contrast with powder-blue painted cabinets, which were custom made for the project.
“The colorful interior in combination with the geometrical language aims to create a devising optimistic environment that glisten with energy, playfulness and enthusiasm”, say the architects.
Χώροι στους οποίους η χρήση του χρώματος προκαλεί έκσταση, ευτυχία και ενθουσιασμό. Η σχεδιαστική προσέγγιση βασίζεται σε μια αλληλεπίδραση χρωμάτων και γεωμετρίας. Χώροι πειραματισμού και πολύχρωμων αντιφάσεων. Αποχρώσεις του μπλε, του πράσινου και έντονου πορτοκαλί, καθαρές γεωμετρικές γραμμές και κύκλοι δημιουργούν έναν παιχνιδιάρικο και ευχάριστο χώρο.
Project title Small Flat
Location Athens, Greece
Area 80 sqm
Completion year 2019
Architecture & Construction Amalgama-Architects
Photography Yannis Zindrilis
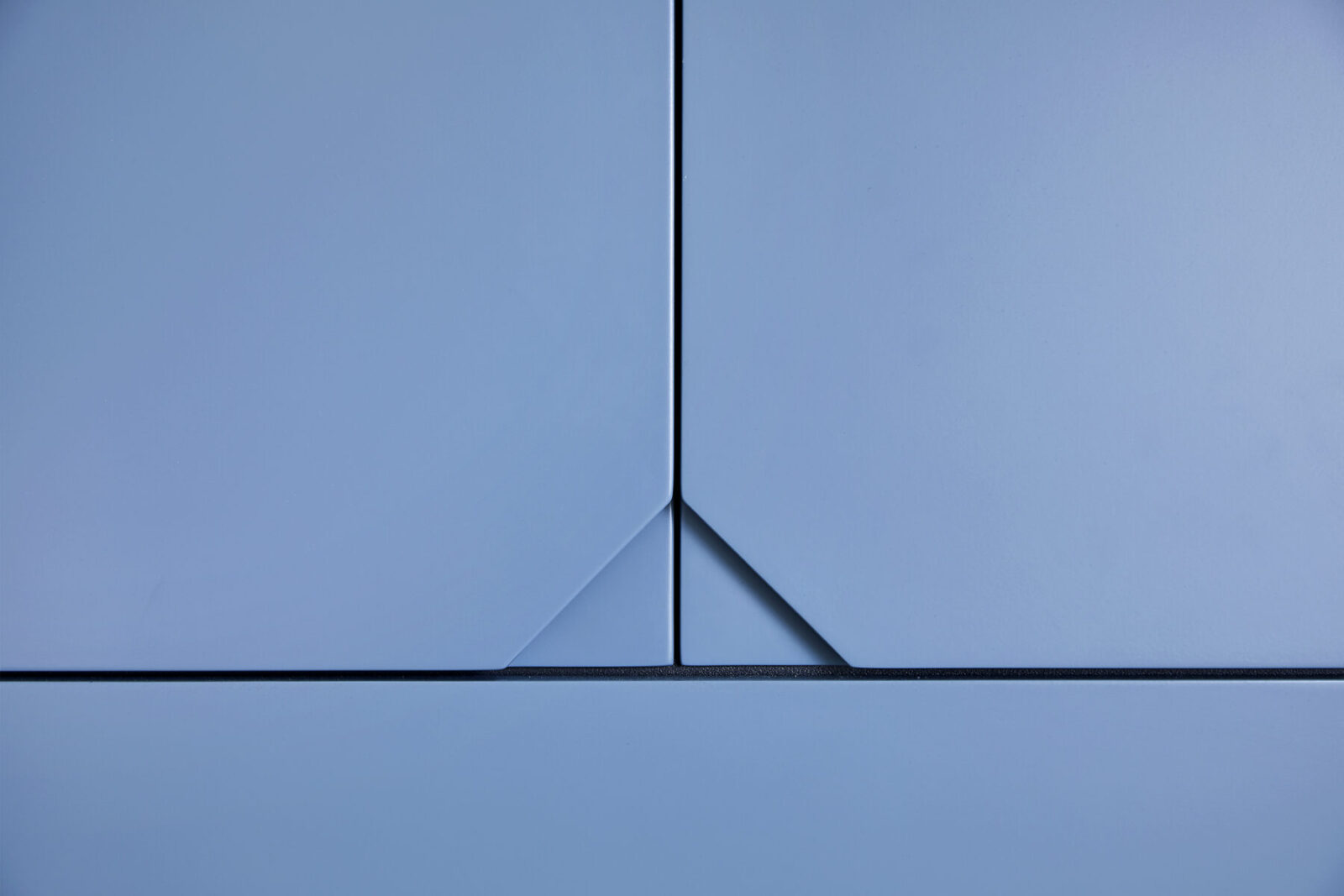
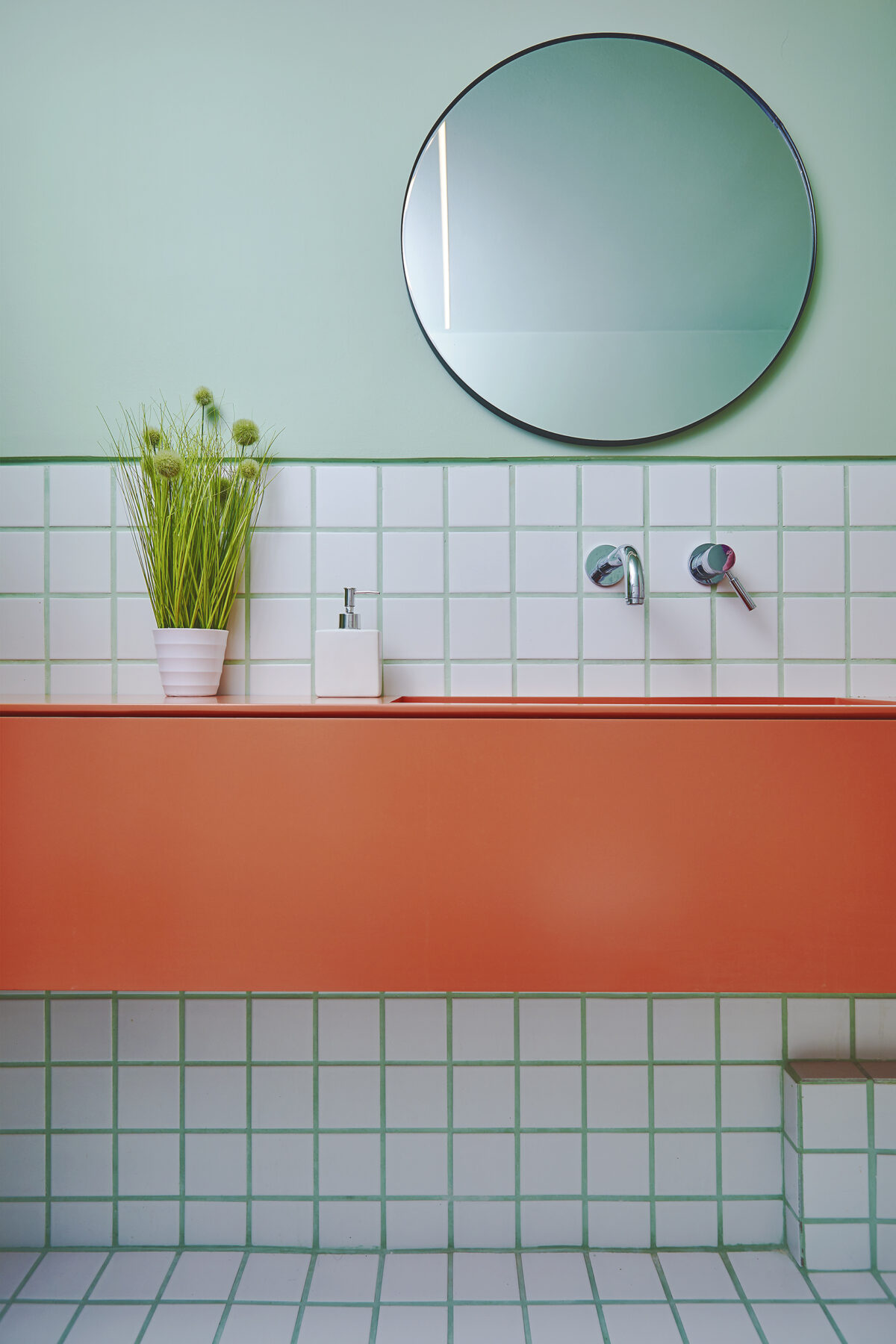
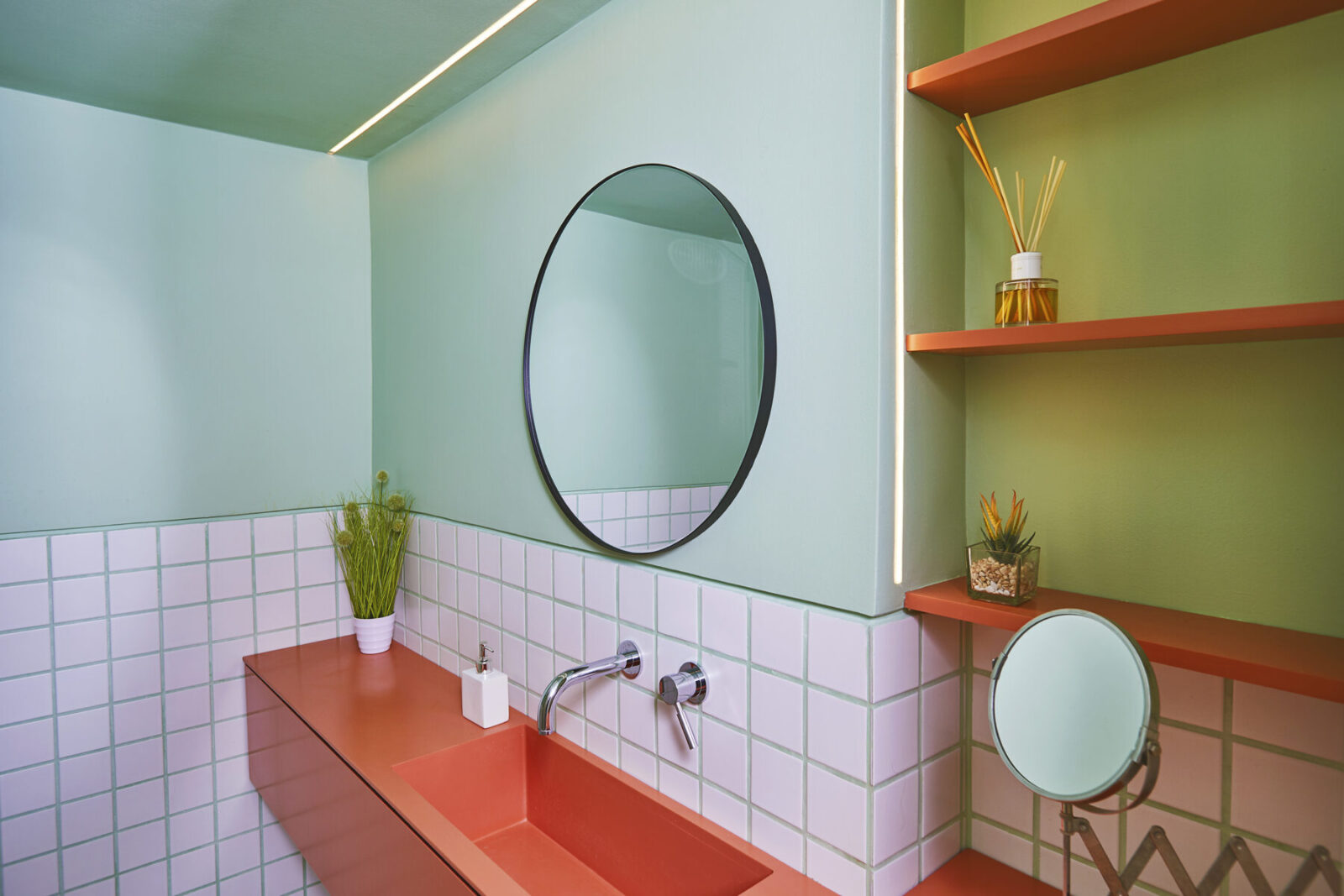
THIRD PLACE | SPECIALTY COFFEE| ATHENS
Your home away from home
Housed in a large ground floor space of a 1960 apartment building, Third Place is located in the heart of Athens. The open-plan space completely opens up to the city scape. The design choices are enhanced with an industrial aesthetic inspired by the building’s past: exposed concrete columns, concrete levels, terrazzo mosaic floor, custom made steel-lights, visible air ducts and cable trays, enhance an emerging urbanity. Α concrete multi-leveled, gathering space -similar to an open-air urban auditorium- removes the boundaries with the exterior, transforming the venue into an urban space of gathering.
“We are both fascinated by the psychology behind design and the question of how to encourage specific behaviors through layout, design and materials – what design makes us feel.”, say the architects.
The bathroom, decorated in just one color, from walls to furniture and objects could be a part of CJ’s Hendry Monochrome exhibition. A spatial color story that engages the senses in unexpected ways, devoted to the joy of color. Far from the aesthetic aspect, the question behind the color choice during a time where social, sexual, and gender identities are upturned and questioned was: “in which way one can provide a space that is both neutral and sensual, free from social markers”.
Καταλαμβάνοντας τον ισόγειο χώρο μιας τυπικής αθηναϊκής πολυκατοικίας του 1960, το Third Place βρίσκεται στην καρδιά της Aθήνας. Οι επιλογές όσον αφορά στον σχεδιασμό, αντλούν επιρροές από το παρελθόν του κτηρίου. ‘Χτενιστό’ μπετό, μωσαικό δάπεδο, μεταλλικά φώτα σχεδιασμένα από τις αρχιτέκτονες ενισχύουν την αστική αίσθηση που αναδύει ο χώρος. Οι κερκίδες ενισχύουν την αστική ταυτότητα του χώρου και προτείνουν έναν διαφορετικό τρόπο συνάθροισης στο εσωτερικό του. Η επιλογή των έντονων χρωμάτων στα έπιπλα στο γκρι σκηνικό του χώρου, προήλθε από τα έργα του Ιταλού ζωγράφου του 20ου αιώνα Giorgio Morandi, ο οποίος ζωγράφιζε αντικείμενα με έντονα χρώματα σε απαλό φόντο. Την ίδια μονοχρωματική λογική ακολουθεί και το μπάνιο. Από τους τοίχους μέχρι τα στοιχεία και τα αντικείμενα που το πλαισιώνουν, θα μπορούσε να αποτελεί μέρος της έκθεσης της CJ’s Hendry ‘Monochrome’. Μια χρωματική χωρική εμπειρία που διεγείρει τις αισθήσεις με απρόσμενους τρόπους, αφιερωμένο στη χαρά του χρώματος.
Project title Third Place | Specialty Coffee
Location 23B Apollonos str., Athens, Greece
Completion year 2018
Area 110 m2
Architecture & Construction Amalgama-Architects
Brand Identity Design Leonidas Liolios
Photography Yannis Zindrilis
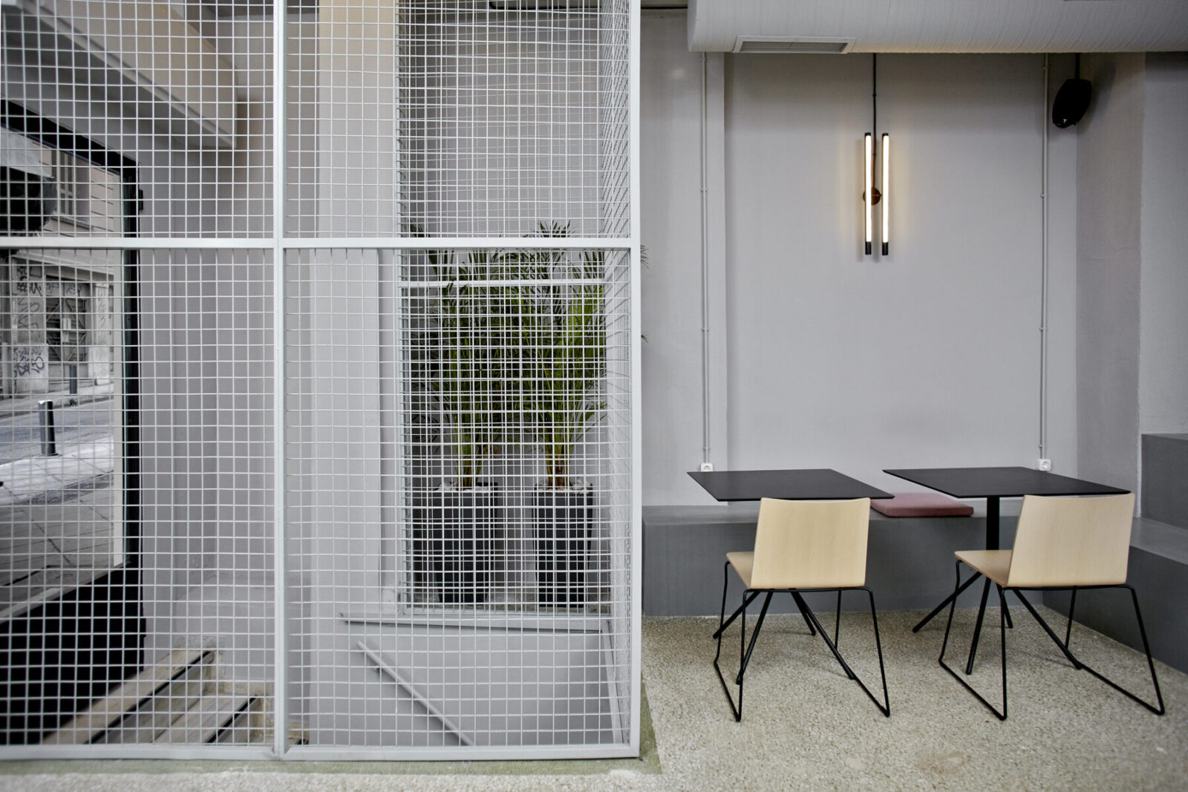
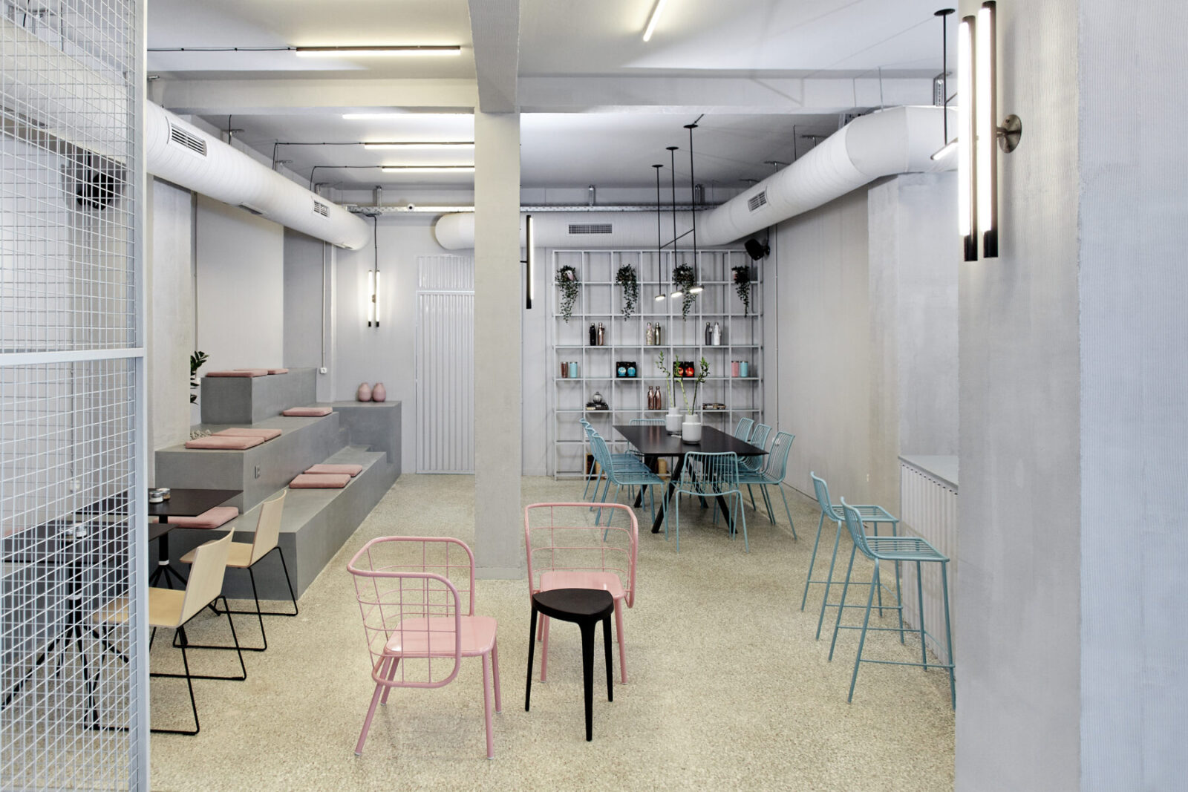
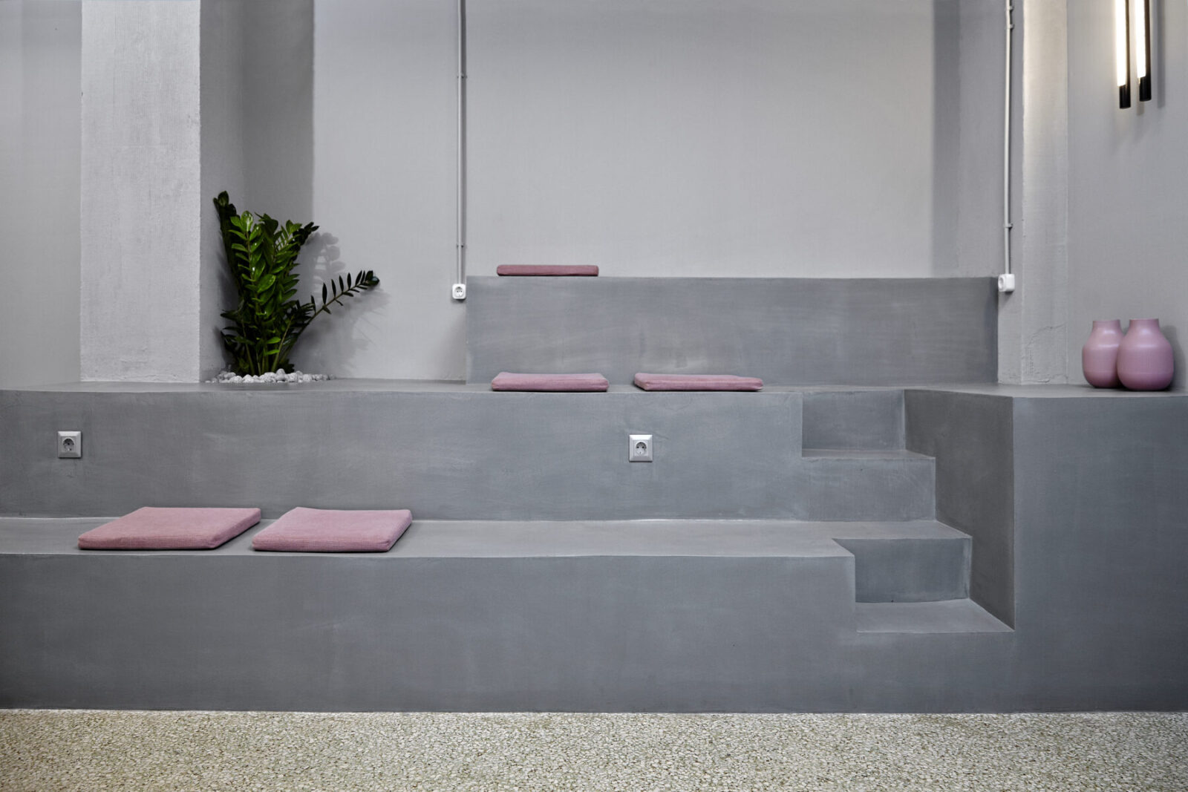
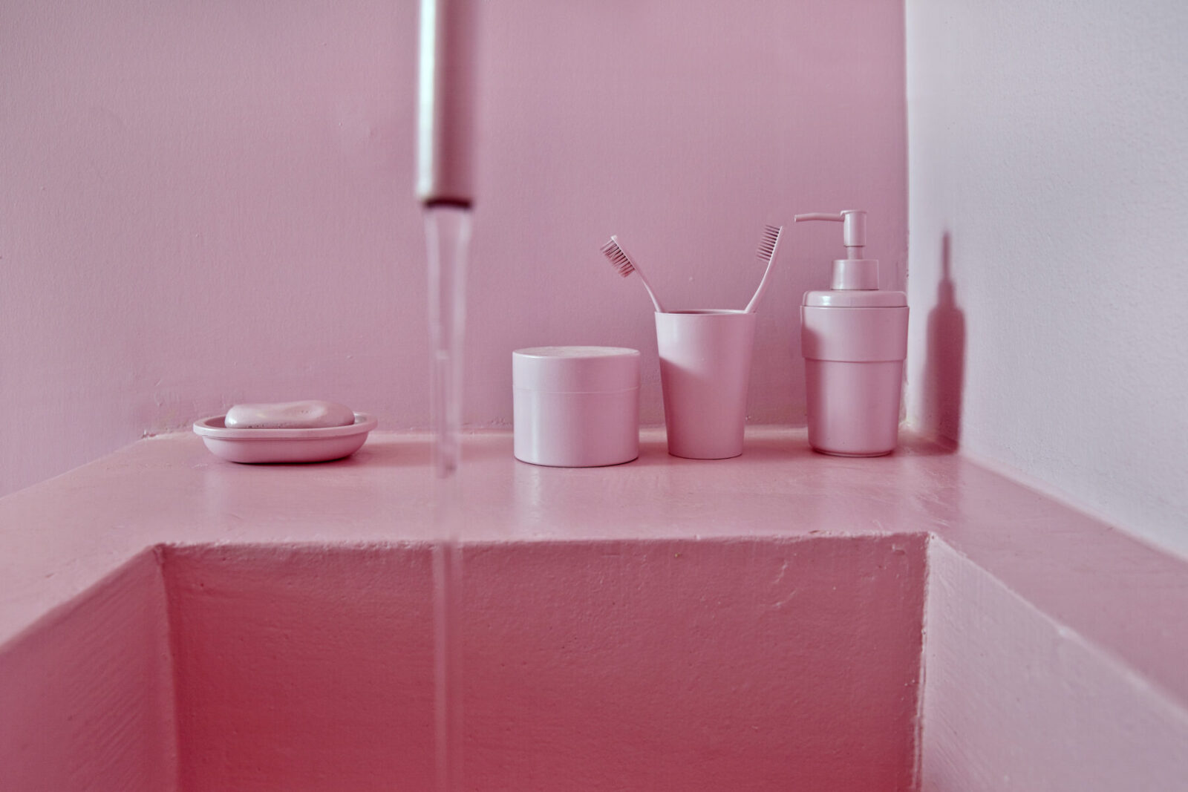
MOTHER VEGAN CAFE |ATHENS
Feed the change
The aim was to create a space that was inherently social to emphasise the utility of a neighbourhood café. Serving up coffee, drinks and a range of dishes that draw from vegan cuisine, Mother is a go-to dining spot for residents of Athens. The design was inspired by mother’s philosophy. Feed the change! Authenticity, nature, simplicity and origins. Every corner in this café aims at creating the feeling that we are all part of a larger family, meeting, communicating, passing through each other’s lives, interacting even for a brief moment in time. The studio aimed to create an interior that seeks to reflect the balance found in nature through an equilibrium of contrasts.
“We wanted to highlight the longitudinal nature of the space by designing a monolithic bar that functions as a working, serving, display, “family table”, and seating surface – redefining the conventional coffee bar”, say the architects.
Στόχος του σχεδιασμού ήταν να δημιουργήσει έναν χώρο που είναι εγγενώς κοινωνικός τονίζοντας την σημασία ενός καφέ-γειτονιάς. Κάθε γωνιά στον χώρο στοχεύει στη δημιουργία της αίσθησης ότι είμαστε όλοι μέρος μιας μεγαλύτερης οικογένειας, ένας χώρος όπου λαμβάνουν χώρα συναντήσεις, περνώντας ο ένας μέσα από τη ζωή του άλλου, αλληλοεπιδρώντας ακόμη και για μια σύντομη στιγμή. Το στούντιο είχε ως στόχο να δημιουργήσει ένα εσωτερικό που θα αντικατοπτρίζει την αρμονία που βρίσκεται στη φύση μέσω της ισορροπίας των αντιθέσεων. Ο χώρος σχεδιάζεται νατουραλιστικά, συνδυάζοντας μια βασική αλλά πλούσια, ειλικρινή και φυσική παλέτα υλικών.
Project title Mother Vegan Cafe Bistro
Location Dimitrakopoulou 95, Athens, Greece
Completion year 2020
Area 40 sqm
Architecture & Construction Amalgama-Architects
Graphic design Vicky Economopoulou
Acoustic design Fotis Pantazis
Photography Yannis Zindrilis
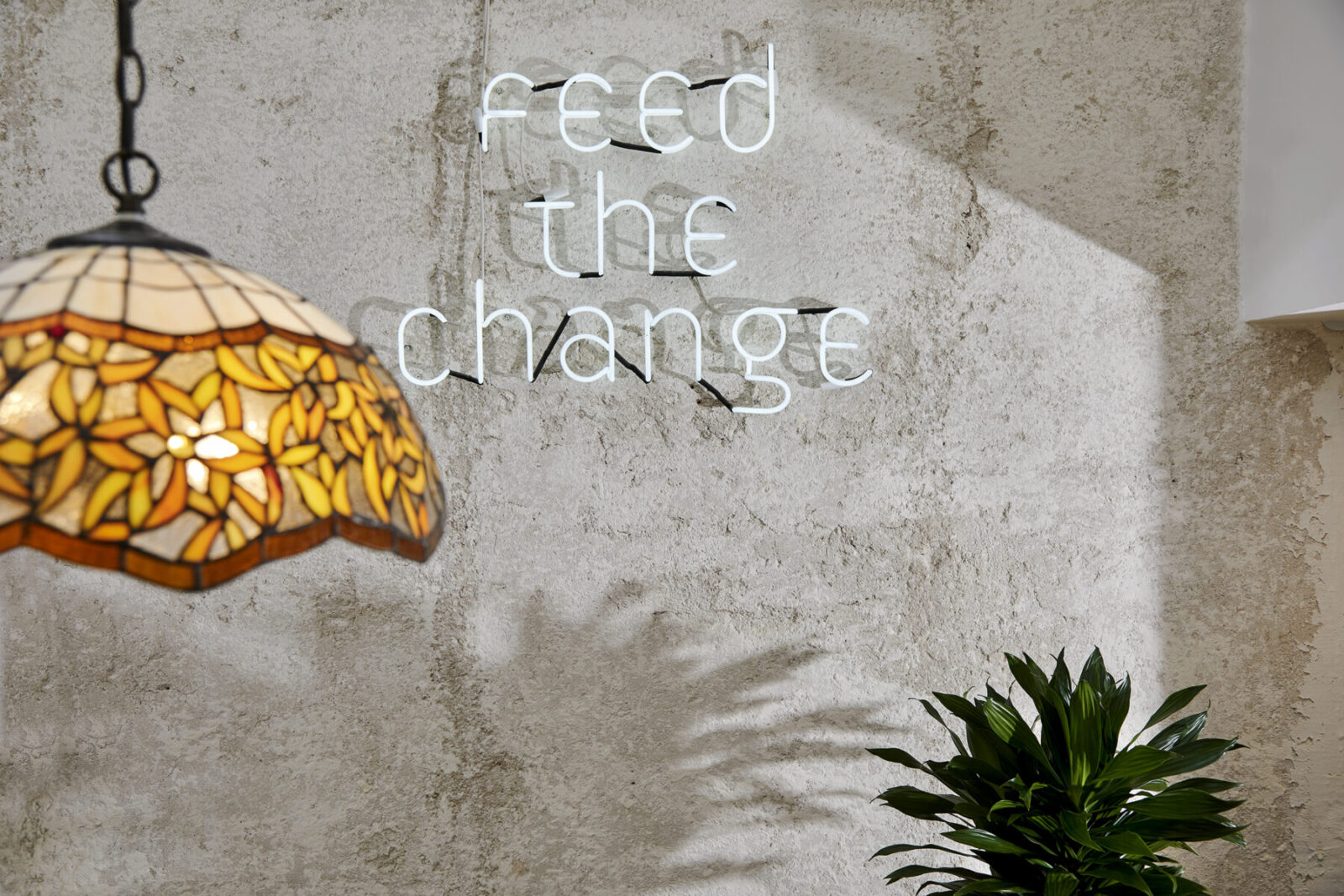
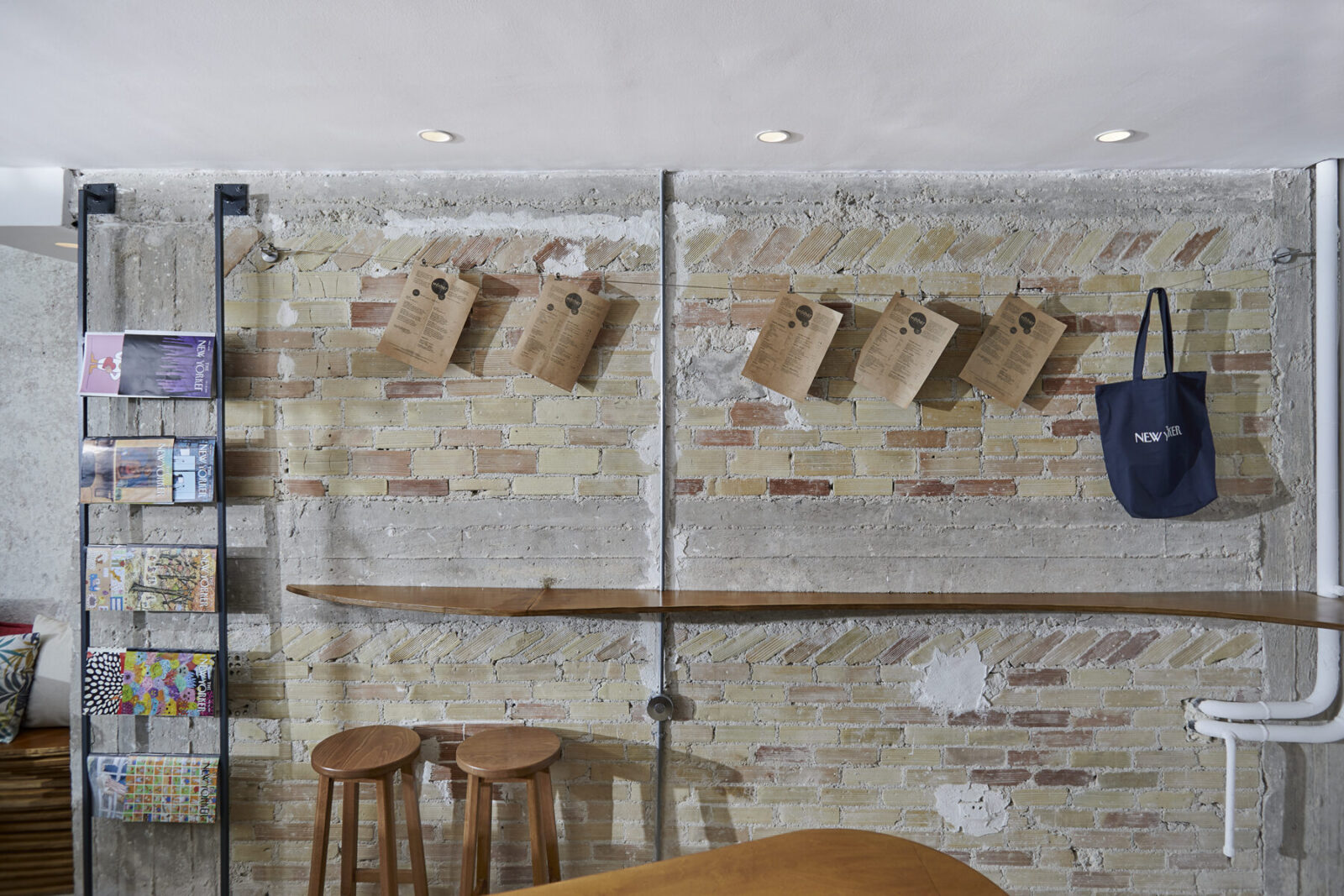
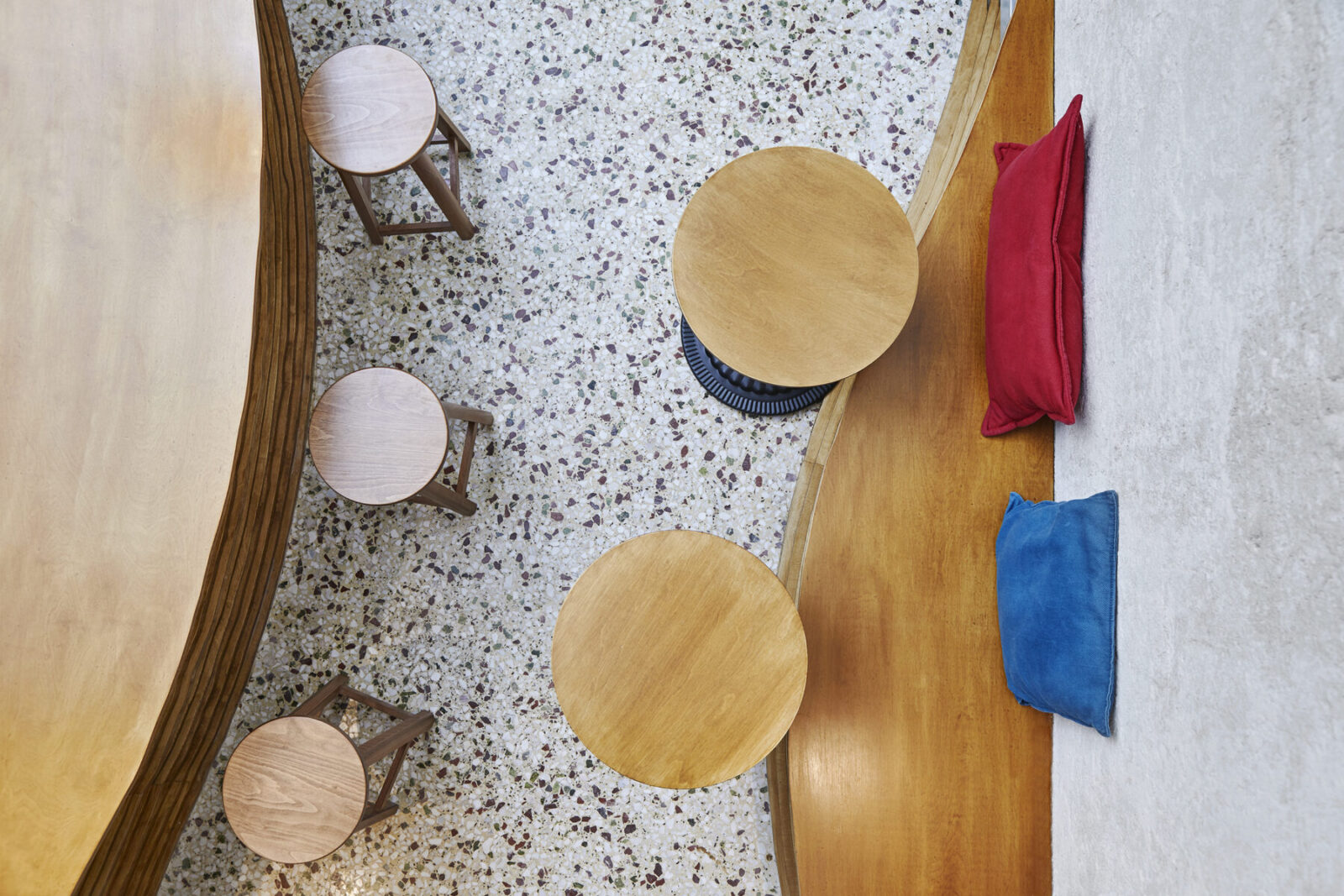
FOURNOS TRADITIONAL COFFEE HOUSE | IOANNINA
Memory of the colour
The old town of Ioannina is characterised by stone houses coalescing below an imposing castle, next to the lake of the city. Right in the centre of this often rainy and wintry scenic setting, one of the area’s building has been transformed into a rural cafe that embraces the building’s architectural heritage while offering a taste of contemporary hospitality. Warm colors for the walls, dark red velvet for the sofa, soft pastel tones for the armchairs, geometric lights and playful shadows create an imaginative, social yet narrative experience. Rendered in traditional tones, anchored by an impish collection of contemporary art, the interior design of the main area is based on a whimsical interplay of colours, textures and shapes. The new interior welcomes guests into a space that reflects its unique identity of indolent experimentation and transport them in a sense of time and place. The nostalgic scenery is a spatial narrative-driven by the playful layering of colors, shapes and materials.
“We love how colors can trigger memories. They have the power to influence your soul”, say the architects.
Η παλιά πόλη των Ιωαννίνων χαρακτηρίζεται από ένα επιβλητικό κάστρο, δίπλα στη λίμνη της πόλης, γύρω από το οποίο διαρθρώνονται πολλά μικρά πέτρινα σπίτια. Στο κέντρο αυτού του -συχνά βροχερού- και χειμερινού τοπίου, ένα από τα κτήρια της περιοχής έχει μετατραπεί σε ένα cafe με σεβασμό στην αρχιτεκτονική κληρονομιά της περιοχής, προσφέροντας μια αίσθηση σύγχρονης φιλοξενίας. Το νοσταλγικό τοπίο που δημιουργείται είναι μια χωρική αφήγηση που βασίζεται στον συνδυασμό χρωμάτων, σχημάτων και υλικών. Ο κύριος πίνακας – Η απεικόνιση του Paul Emil Jacobs για τον Αλη Πασά και την αγαπημένη του ερωμένη (ή τη σύζυγό του) Κυρά Βασιλική (1848) – κρέμεται πλαι στο τζάκι με μια -βαθιά κόκκινη- μάσκα χρώματος, εμπνευσμένη από τη σειρά “Dipped Paintings” του εικαστικού Oliver Jeffers. Αλληλεπίδραση χρωμάτων, υφών και σχημάτων, που αποδίδεται σε παραδοσιακούς χρωματισμούς, συνθέτουν τη βασική αισθητική προσέγγιση.
“Μας ενδιαφέρει ο τρόπος με τον οποίο τα χρώματα μπορούν να προκαλέσουν αναμνήσεις. Έχουν τη δύναμη να επηρεάσουν την ψυχή”, αναφέρουν οι αρχιτεκτόνισσες.
Project title Fournos / Traditional Coffee House
Location Ioannina, Greece
Completion year 2019
Area 100 sqm
Architecture & Construction Amalgama-Architects
Photography Yannis Zindrilis
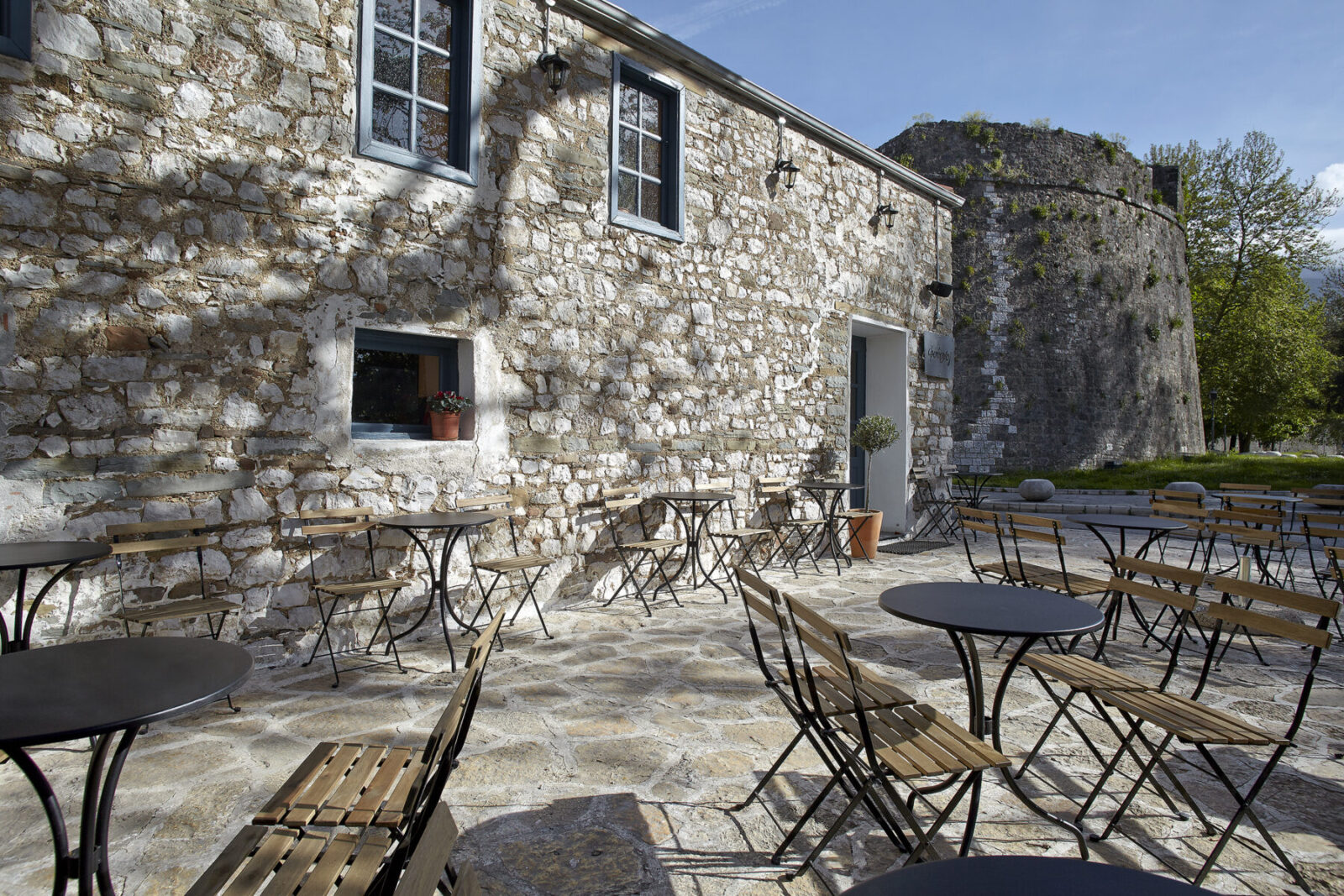
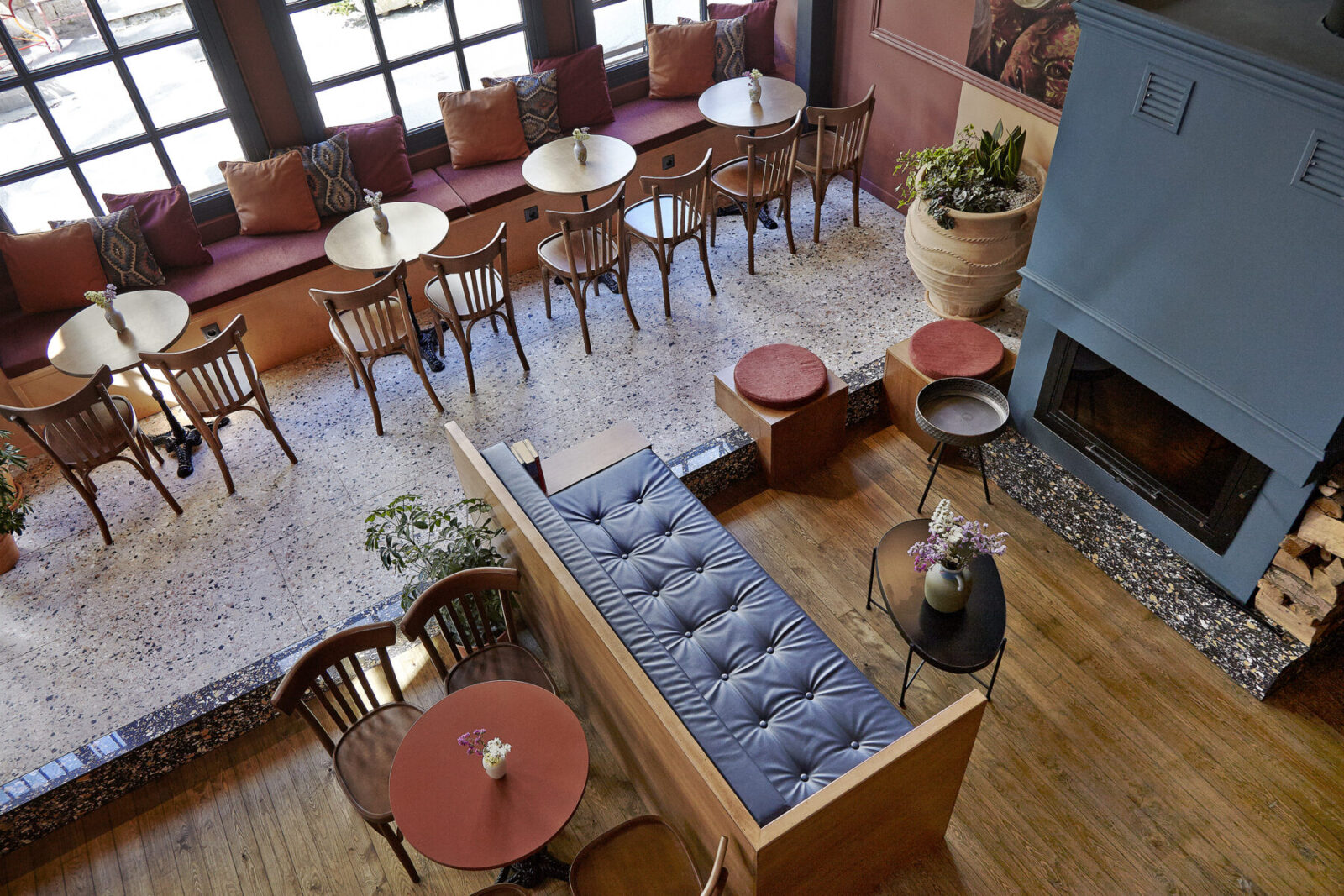
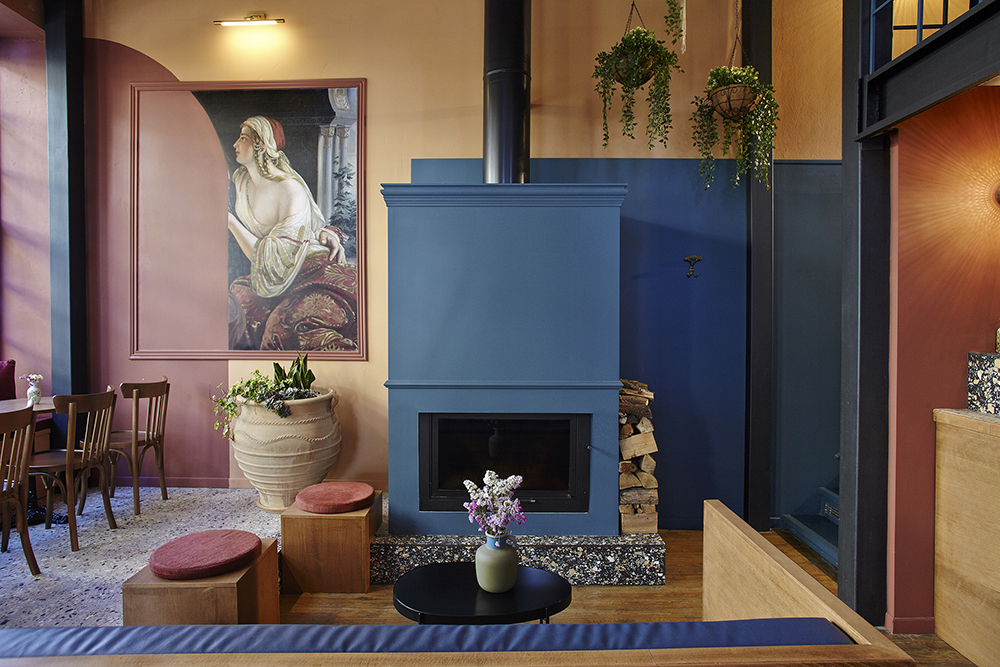
DENTAL CLINIC | THESSALONIKI
Pure Geometry
The spaces were readapted to current standards of comfort and living, marked by contemporary minimalism. The fundamental aim was to rethink the typical, clinical typology of dental practices to redefine how patients view a visit to the dentist – from a daunting experience to a pleasant one. The clinic is fronted by large windows that allows plenty of natural light to enter the space. Spaces are divided by frosted partitions and sliding panels, used to make rooms feel like an extension of one another. The visual continuity of the floor and walls gives a sense of serenity and purity. The use of natural materials and open-plan layout were essential to creating a feeling of ease and comfort.
“The spatial configuration addresses notions of public or private spaces by the degree of material opacity and visibility depending on the vantage point”, say the architects.
Ο χώρος αναμονής του ιατρείου οργανώθηκε ως ένας κεντρικός χώρος, ο οποίος υποδέχεται τον επισκέπτη σε ένα φωτεινό περιβάλλον. Η βιβλιοθήκη με την έντονη γεωμετρία αποτελεί το κεντρικό στοιχείου -διαχωρίζοντας το γραφείο- ενώ παράλληλα αφήνει το φυσικό φως να διαχυθεί στον χώρο με έναν ευχάριστο και ιδιαίτερο τρόπο. Μεγάλα ανοίγματα επιτρέπουν στο φυσικό φως να εισέλθει στον χώρο. Οι επιμέρους χώροι σηματοδοτούνται από ημιδιάφανα χωρίσματα και συρόμενα πάνελ, τα οποία δημιουργούν έναν ρευστό χώρο. Η οπτική συνέχεια του δαπέδου και των τοίχων δίνει μια αίσθηση γαλήνης και καθαρότητας. Πολλαπλά επίπεδα διαφάνειας ανατρέπουν τον εσωστρεφή χαρακτήρα που είχε το ιατρείο, διατηρώντας ταυτόχρονα την απαραίτητη ιδιωτικότητα των χώρων ανάλογα με την χρήση τους.
Project title Dental Clinic
Location Thessaloniki, Greece
Completion year 2019
Area 95 sqm
Owner Maria Lioni
Architecture Amalgama-Architects
Construction Markos Lionis
Graphic design Sotiriadis Typography
Photography Stella Basia
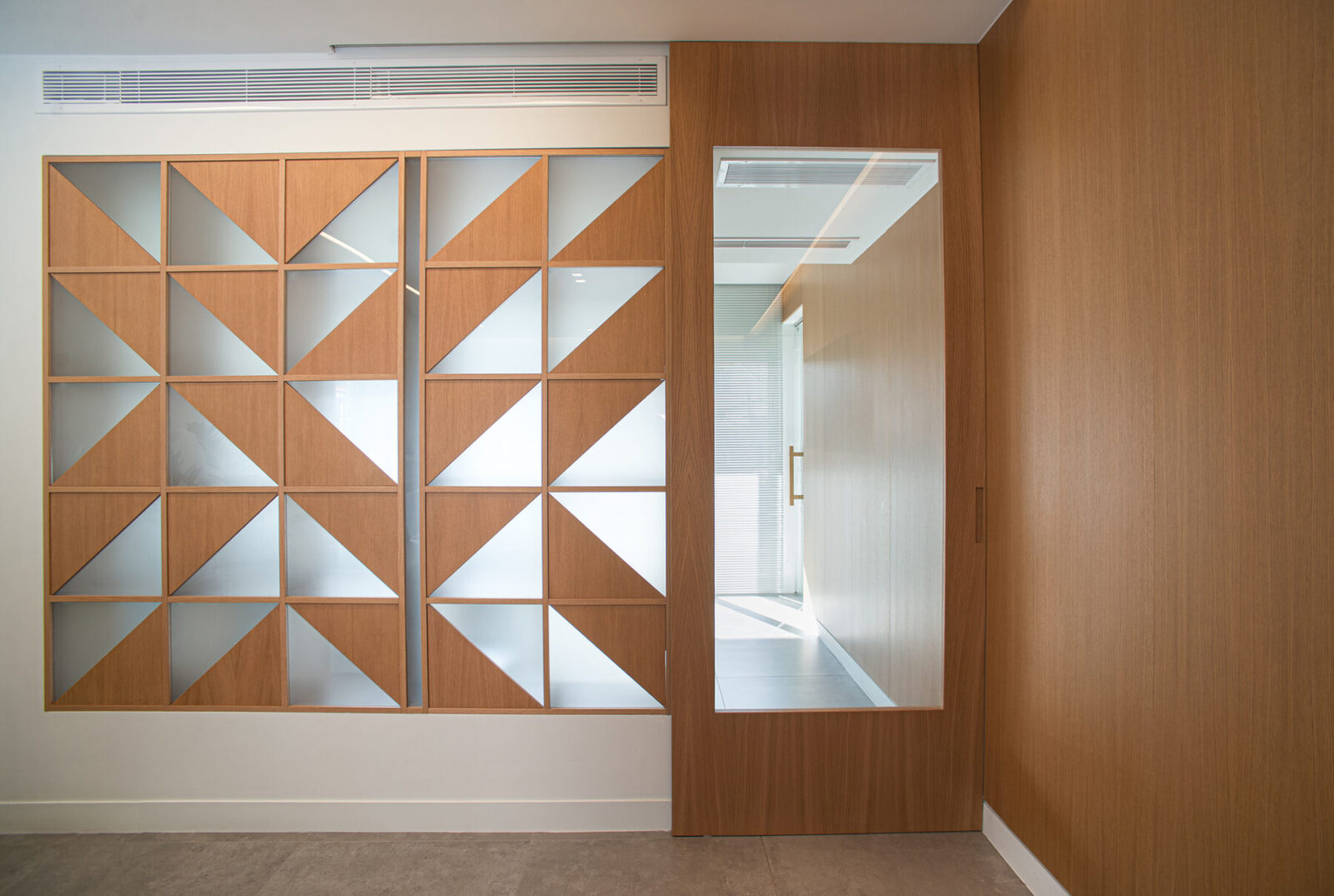
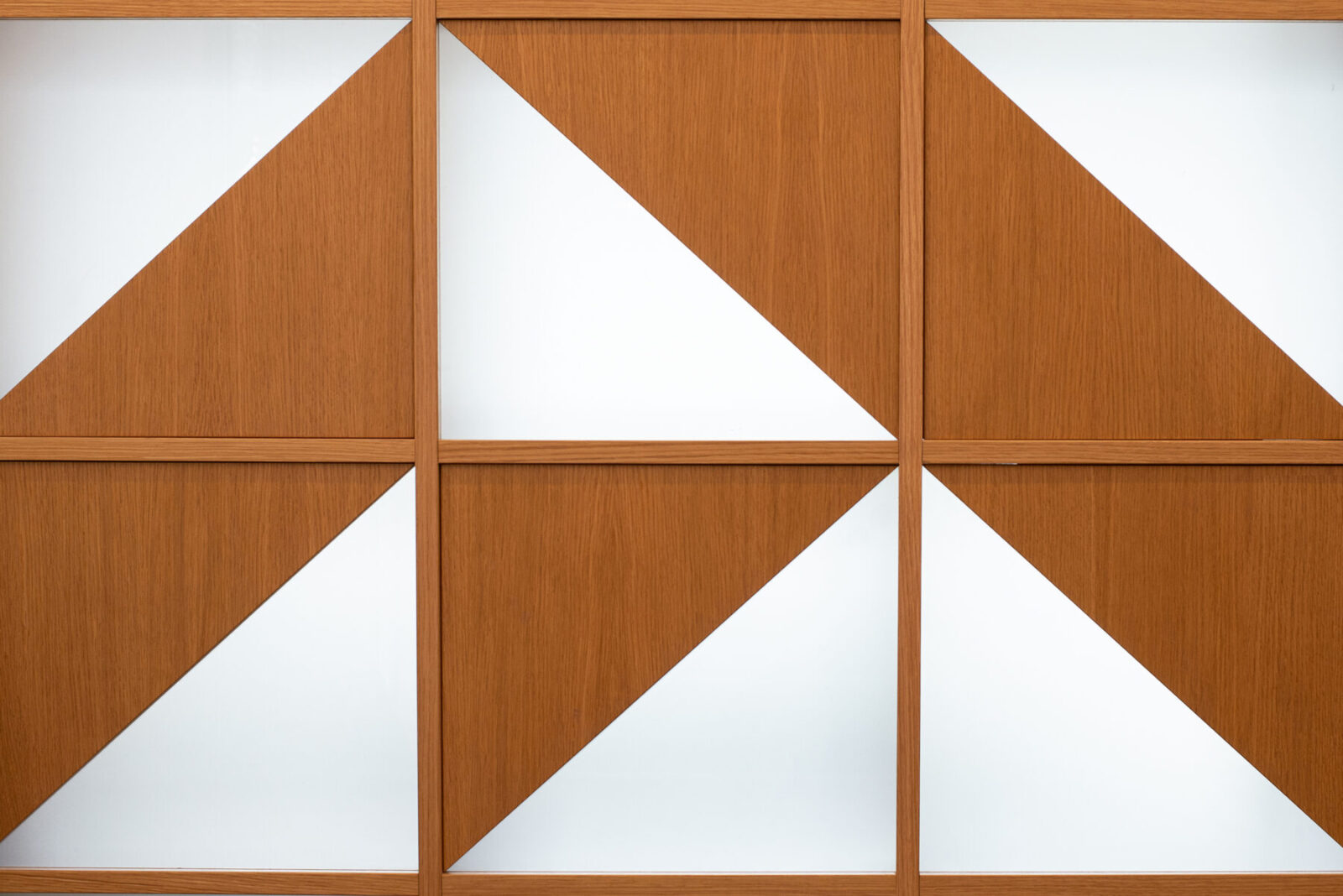

PARAGOGOS | NUTS&CHOCOLATES
The chic nostalgia of a neoclassical Athenian building
Located on the ground-floor of a neoclassical historic building in the heart of Athens, Paragogos is an exploration journey on flavors and senses. Built by the German architect Ernst Ziller in the 19th century for a wealthy family of the time, the imposing building merges the typical Greek architectural and structural elements with the lavishness of the Renaissance in a style that came to characterize the entire city of Athens. The design aimed to create a sophisticated space that will reflect the aesthetics of the past, through a filter of modern elegance and nostalgic feel. The main goal was to create a space that would blend multiple qualities in a harmonious way. The soft olive green pastel tones on the walls add a depth and richness to the overall design.
“We did not want another contemporary industrial interior. On the contrary, we aimed for something that will withstand time and honour the history and architecture of the building”, say the architects.
Project title Paragogos
Location 6 Panepistimiou str., Athens, Greece
Completion year 2017
Area 80 sqm
Architecture & Construction Amalgama-Architects
Photography Yannis Zindrilis
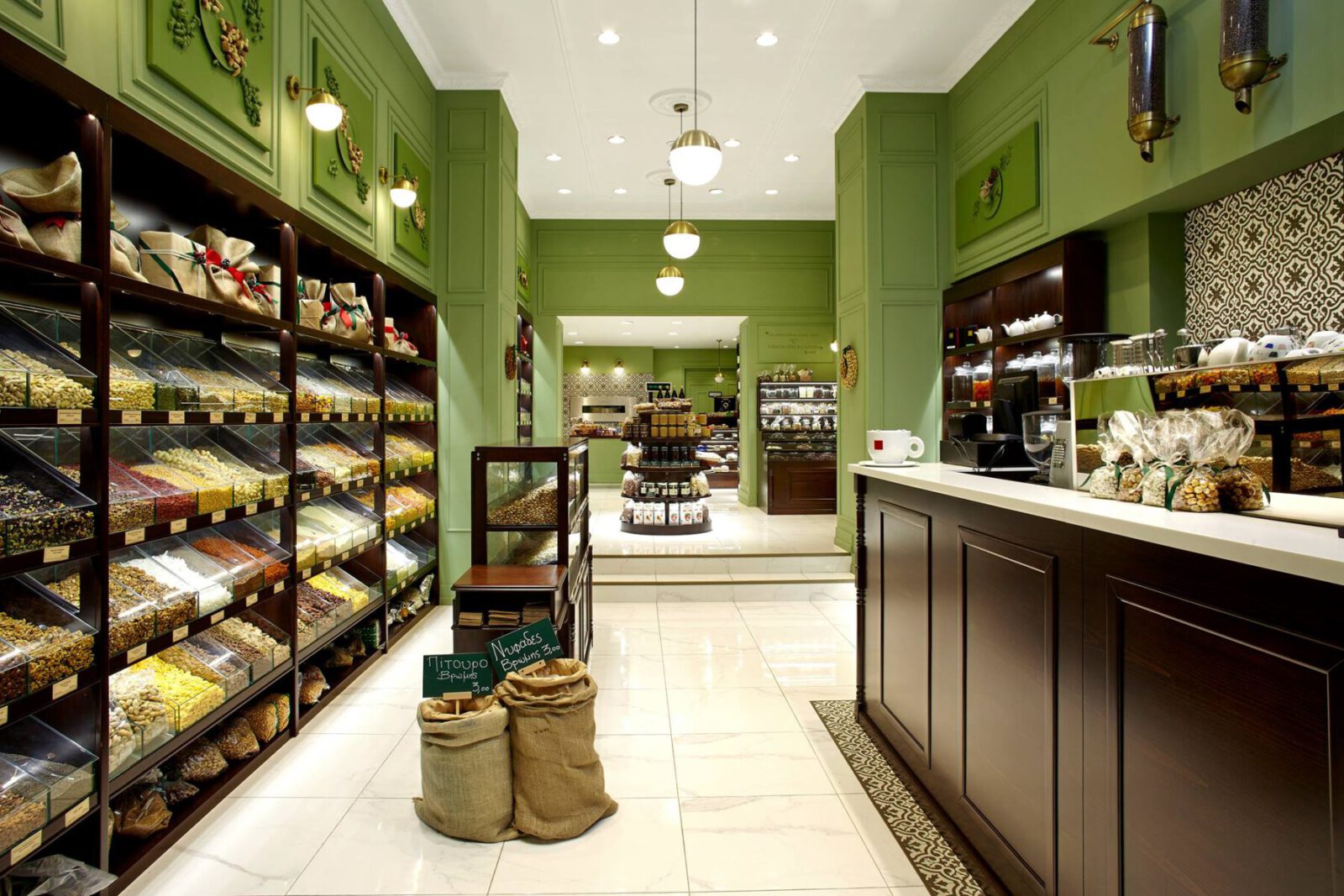
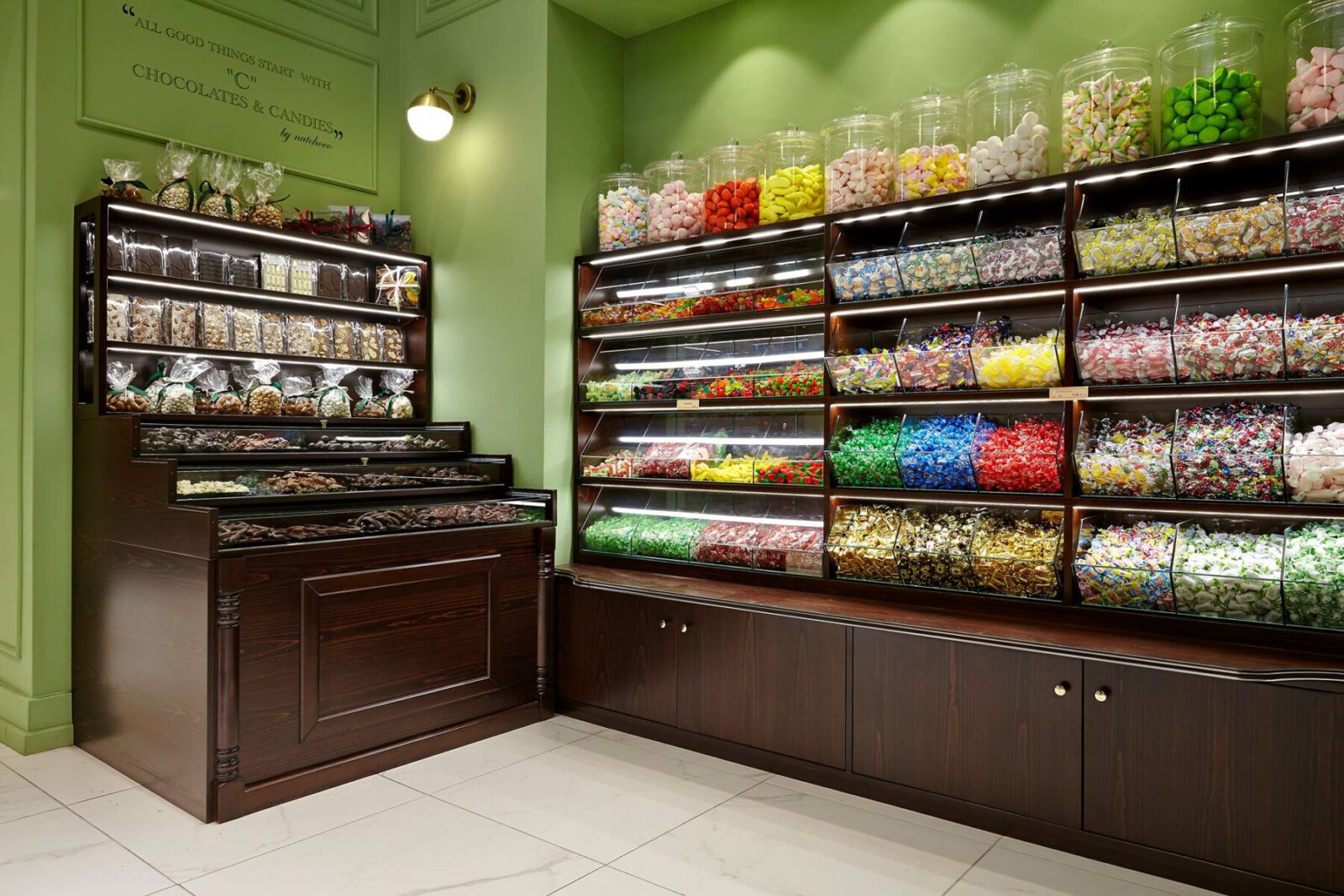
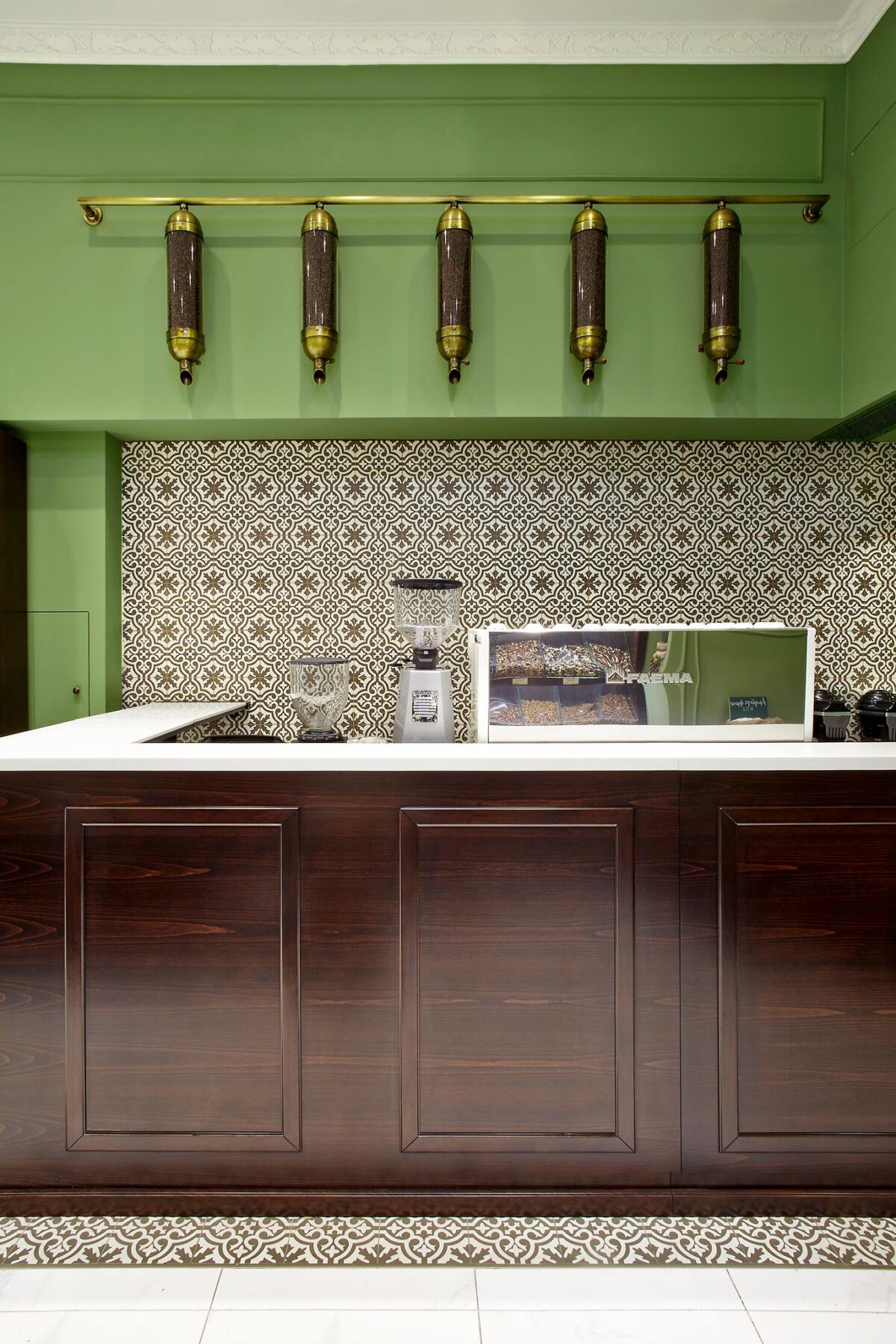
JEWERLRY STORE | IOANNINA
Mirror mirror on the wall
The 25 square meter jewellery store is located in the heart of Ioannina. Clear metallic stripes -lining the walls- create pure geometric shapes, glass cubic vitrines, rectangle metallic boxes and round mirrors are the main showcases. Round and oval mirrors are placed in a way that creates depth and multiple views through their reflections. All furniture pieces, along with the modern ‘U’ shape chandelier and the mirror with brass framework, were designed by the architects especially for the store. The fluorescent strip lighting illuminates the space leading to the jeweler’s studio. The black terzzo tile is used on the floor and to the main monolithic furniture.
“We wanted the user to be able to explore the space with freedom as if he is part of a Kandinsky painting sustained by the imagination and creative force of the owner.”, say the architects.
Το κατάστημα χειροποίητων κοσμημάτων βρίσκεται στo κέντρο της πόλης των Ιωαννίνων. Μαύρες μεταλλικές γραμμές, που πλαισιώνουν τους τοίχους και δημιουργούν αυστηρά γεωμετρικά σχήματα, γυάλινες προθήκες, ορθογώνια μεταλλικά κουτιά και κυκλικοί καθρέφτες είναι τα βασικά χαρακτηριστικά του χώρου. Οι στρογγυλοί και οβάλ καθρέφτες τοποθετούνται με τρόπο που δημιουργεί βάθος και πολλαπλές θεάσεις μέσα από τις αντανακλάσεις τους. Όλα τα κομμάτια επίπλων, καθώς και ο μεταλλικός πολυέλαιος τύπου «Π» στο κέντρο του καταστήματος, σχεδιάστηκαν από τους αρχιτέκτονες ειδικά για τον χώρο και κατασκευάστηκαν απο ντόπιους τεχνίτες.
Project title Jewelry Concept Store
Location Ioannina, Greece
Completion year 2018
Area 25 sqm
Owner Alexis Kittas
Architecture & Construction Amalgama-Architects
Photography Yannis Zindrilis
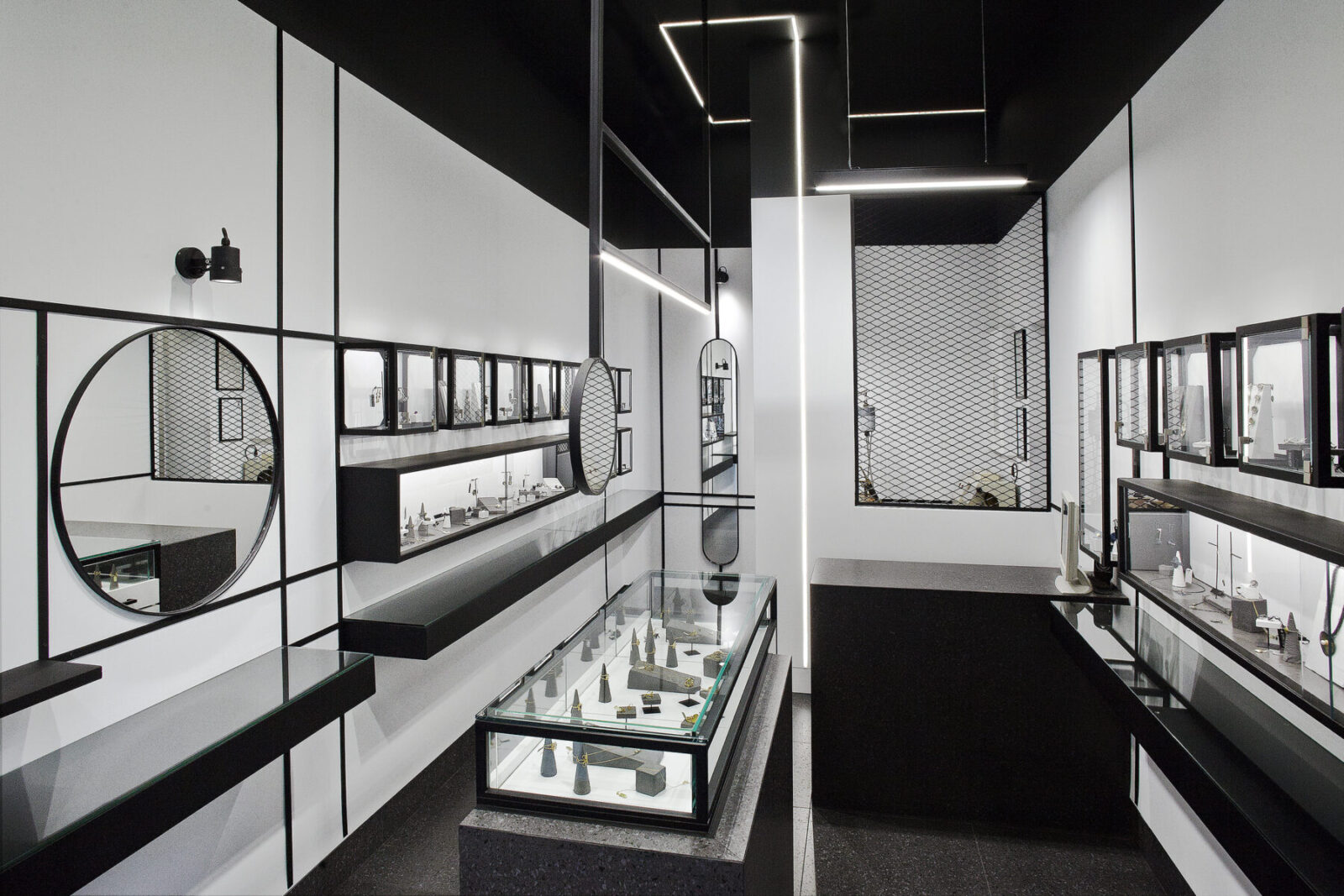
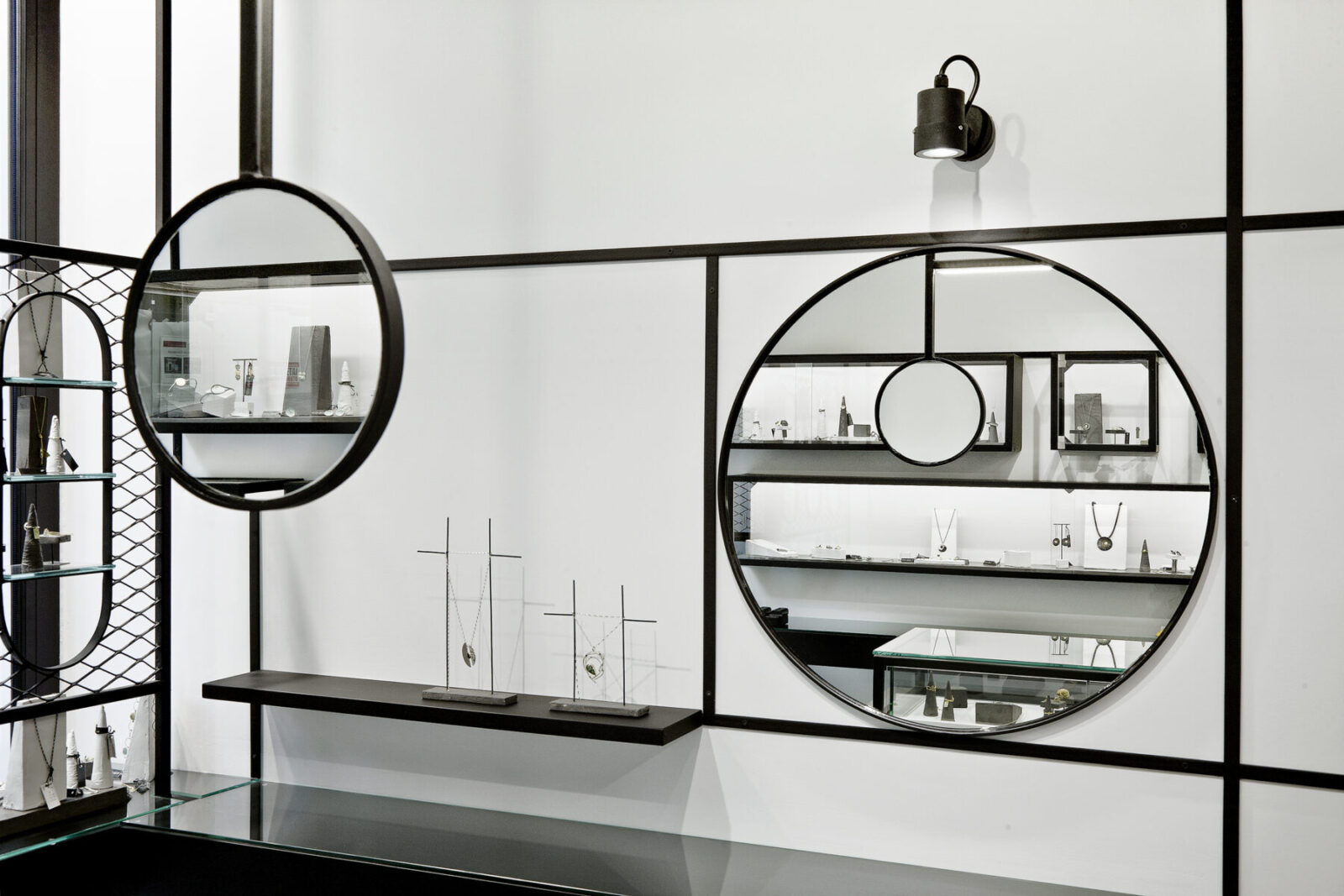
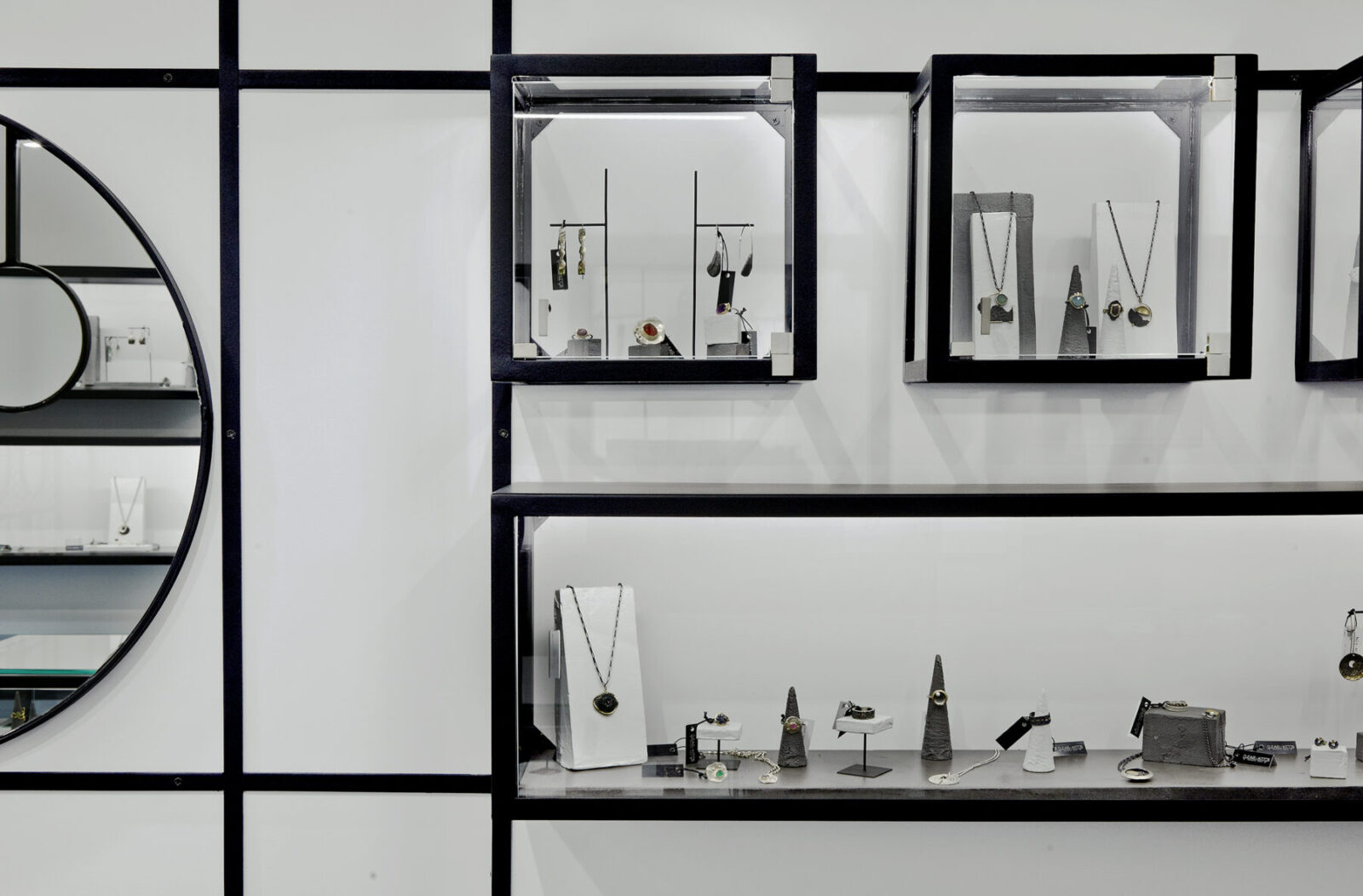
AEOLUS [ANCIENT GREEK: ΑἴΟΛΟΣ, AIOLOS]
Coffee table
Aeolus is an architectural approach to furniture design which incorporates absolute geometric forms into versatile objects of daily life. In reference to the geometry of Plato, the ‘changed’ symmetrical polygon, is emerged from a search for essence and harmoniously unites structural tensions and the fluidity of the lines. The Platonic Solids were introduced by Plato in his work Timaeus, in which all then known forms of matter—earth, air, fire, water, and ether—are described as being composed of five elemental solids. Octahedron is connected with the element of air, as its minuscule components are so smooth that one can barely feel. The name describes the design references as in Greek mythology, Aeolus was the keeper of the winds and king of the island of Aeolia. Our interest in platonic solids derives from the obsession with beauty found in geometry. The aim was to create a piece, which, besides the demands of everyday use, can become the central element of a space.
Το Aeolus αποτελεί μια αρχιτεκτονική προσέγγιση σχεδιασμού επίπλων, που ενσωματώνουν απόλυτες γεωμετρικές μορφές σε αντικείμενα της καθημερινής ζωής. Το οκτάεδρο συνδέεται από τον Πλάτωνα με το στοιχείο του αέρα, καθώς περιστρέφεται ελεύθερα γύρω από νοητό άξονα που διέρχεται από 2 απέναντι κορυφές του. Το όνομα του “Aeolus” προέρχεται από την ελληνική μυθολογία, όπου ο Αίολος ήταν ο φύλακας των ανέμων και ο βασιλιάς του νησιού της Αιολίας. Το ενδιαφέρον για τα πλατωνικά στερεά απορρέει από την εμμονή με την ομορφιά που βρίσκεται στη γεωμετρία.
Project title Αeolus Coffee Table
Design Amalgama-Architects
Construction Nipo Woodwork
Photography Yannis Zindrilis
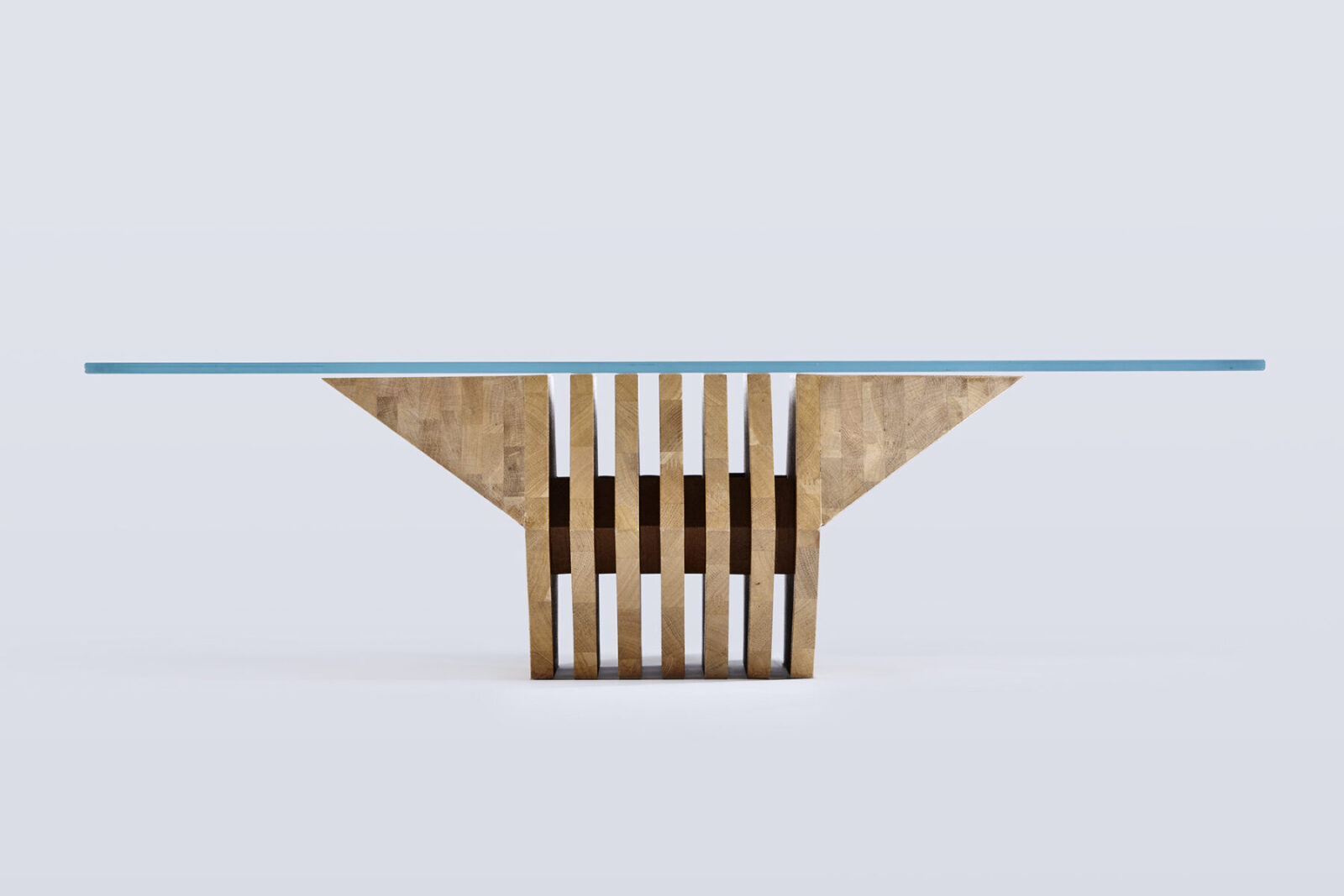
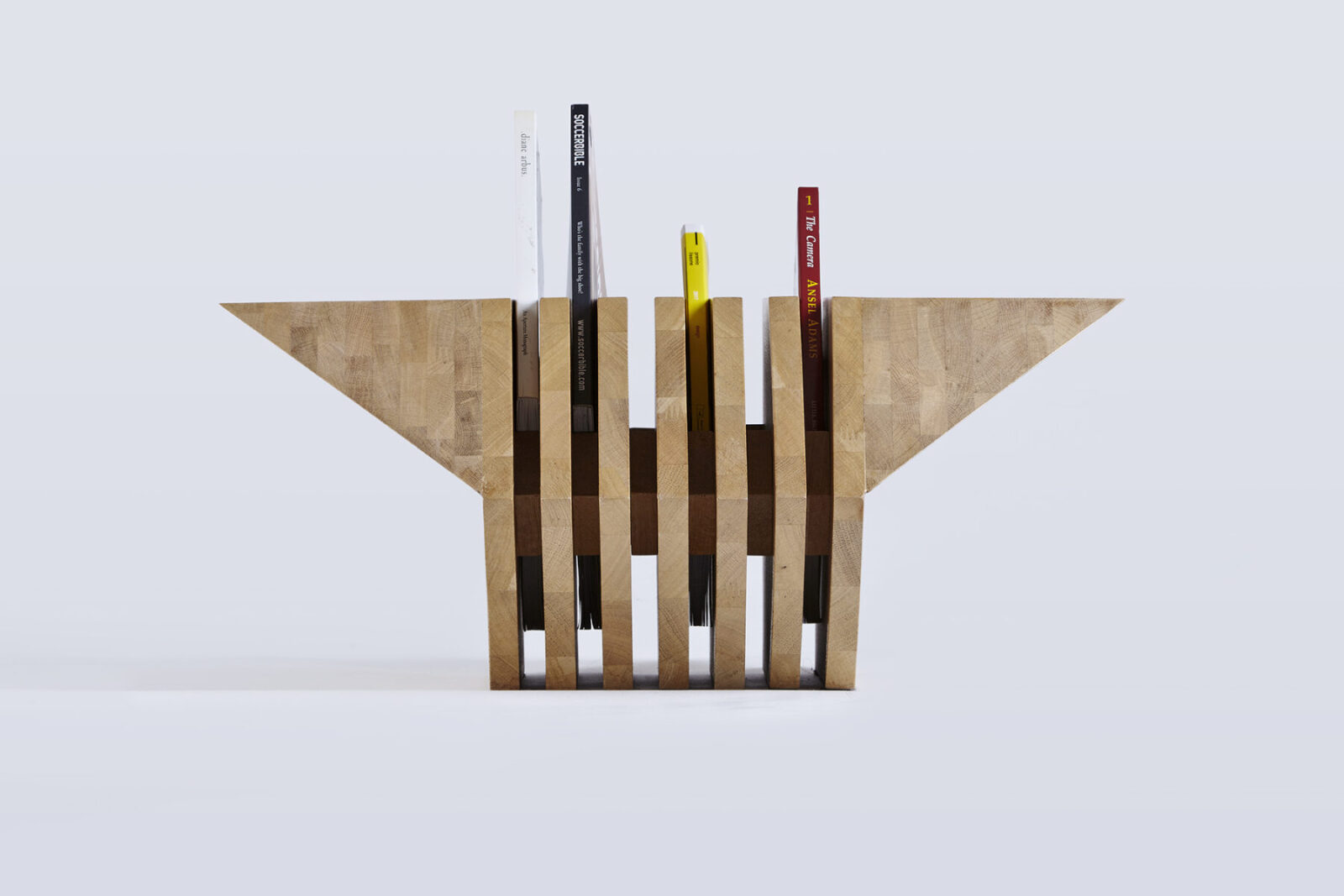
READ ALSO: Archisearch Lifetime Achievement Awards: 3 κορυφαίες γυναίκες αρχιτέκτονες βραβεύονται στη 10η διοργάνωση της ημερίδας ΕΣΩ
