The project attempts to introduce bathing facilities in an approach reconciled with the landscape of the Mesolongi lagoon. It was presented in 2018 in the National technical University of Athens School of Architecture.
This diploma thesis is related to the redevelopment of an embankment in the Mesolongi lagoon, which also develops thermal bath uses & facilities. Our basic question relates to the fact that although a function – installation – is proposed at the same time this function is also a topographical element in the landscape of the lagoon. A total building space is proposed as a single spatial lattice, as no section of them can be separated. This narrative relates mainly to the way in which these buildings were composed. The gym, the platform, the countryside, the jetty operate as one and in cooperation with the landscape create the intervention.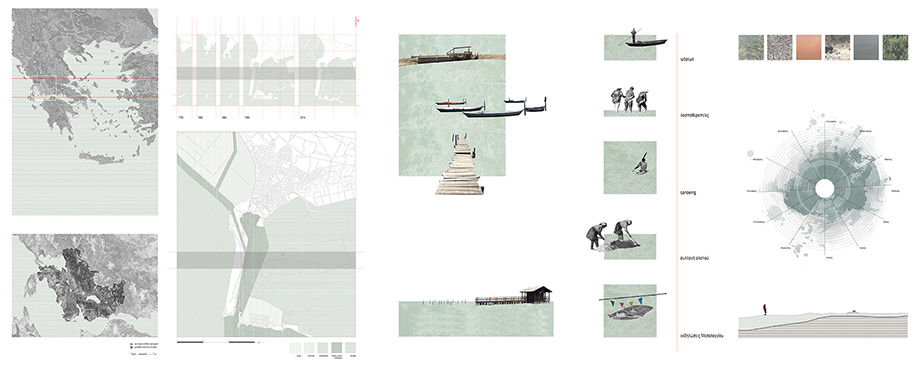
The primary and the main intention was the exploitation of the existing land – embankment. This investigation has led to a twofold question:
_ How to develop our thermal baths in the landscape, but also
_ How the Landscape and the relationships we mentioned above will be completed through our intervention.
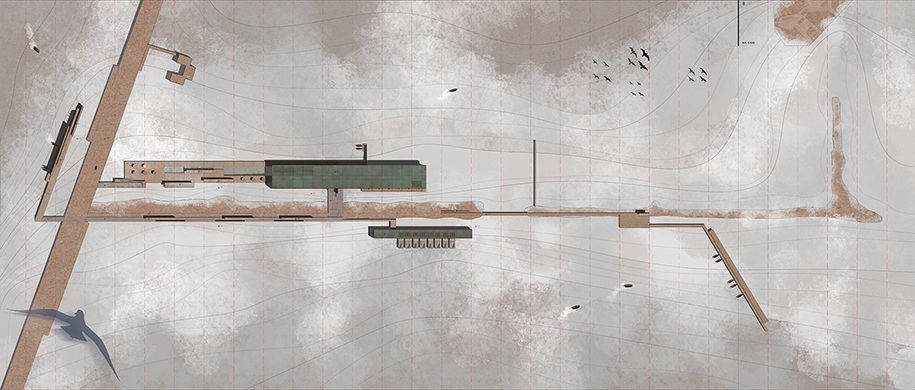
A sharp acute line is created between the land and the road of Tourlid. An initial question was how someone would come out of his rigorous course in order to turn to our thermal baths. Thus, there was a need for an entry area that would push the look and then the user to be found in the main land space. Another concern was how the space and facilities we were creating will be depleted and will eventually get lost in the landscape.
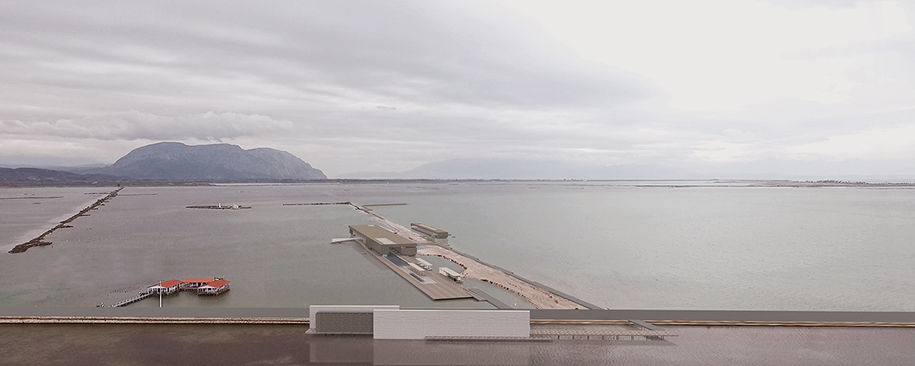
We created a line in the landscape, a thunderbolt, which embraces the city and exteriorizes the lagoon. The lightning has its beginning, middle and end. The uses of the baths are placed on both sides of the land and assembled on a path.



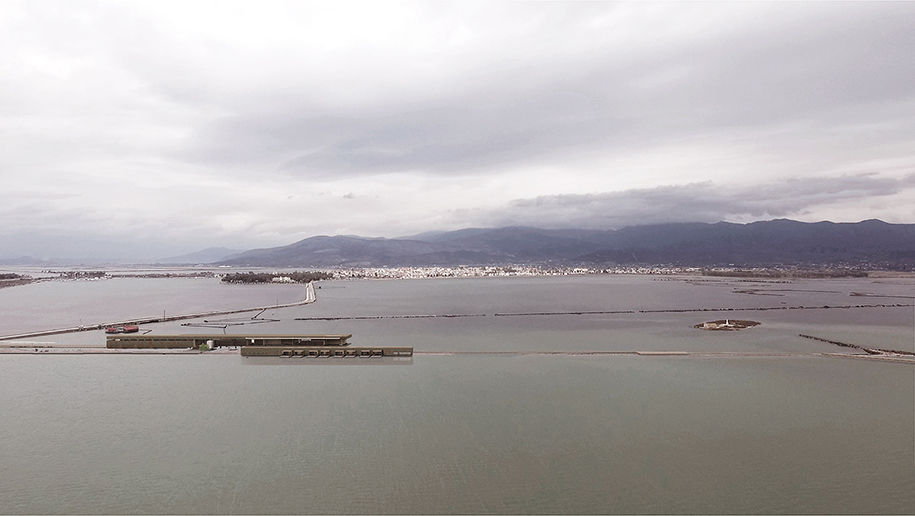
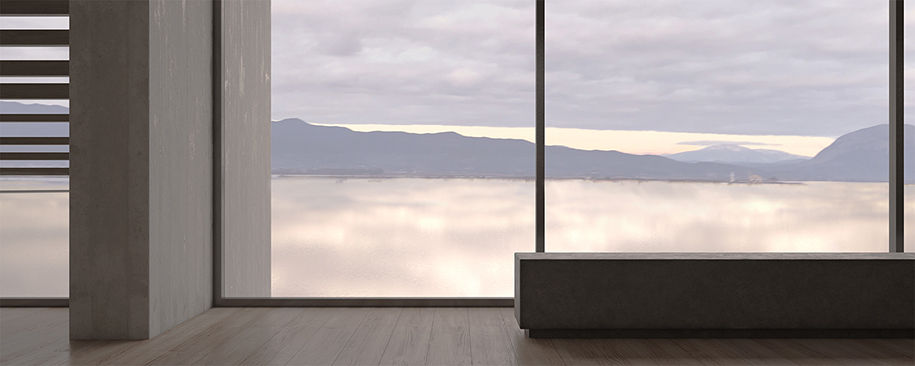
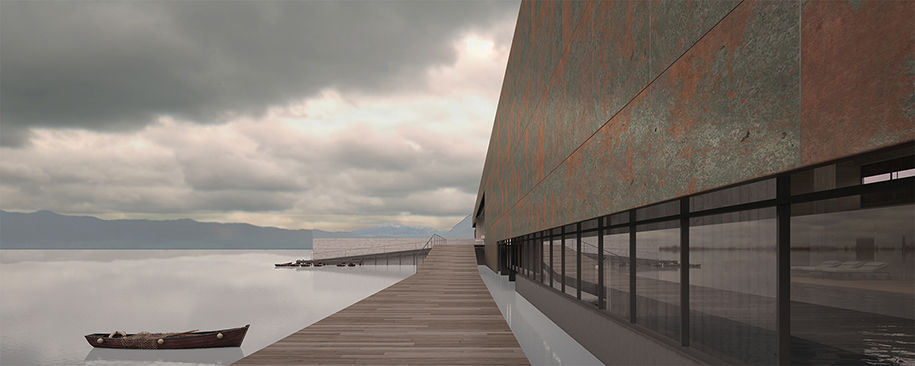
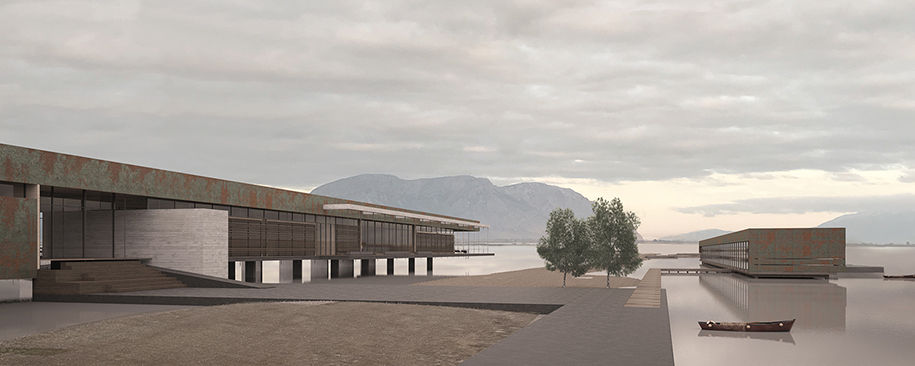
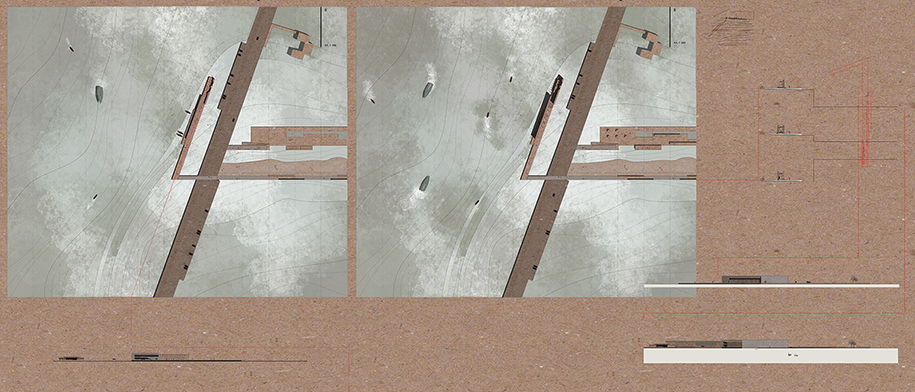
The line which is parallel to the road axis, the wall & the quay, is the entrance hall, which includes a fitness center. The main part of the facility consists of the Platform, which includes the collective uses, both indoor and outdoor baths facilities. Also our Islands take the role of the individual facilities of the program. At the point where they are located on either side, the land is transformed into a courtyard a garden for our facilities. This courtyard – landscape turn into a dock at the end of the route. We may claim that the regeneration continues with the boats sailing in the lagoon.
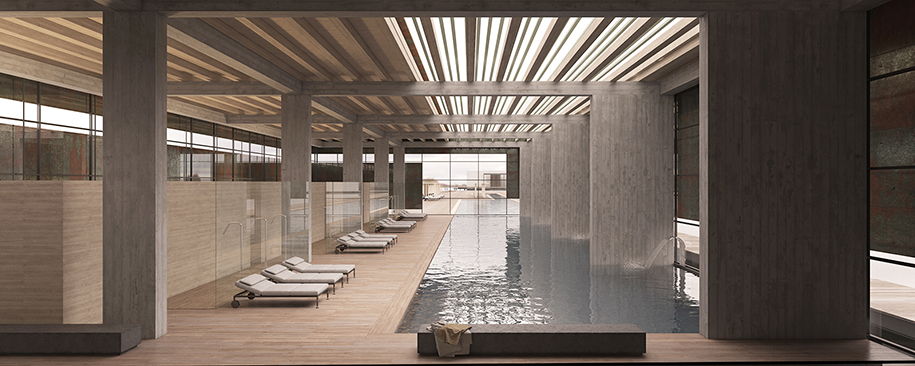
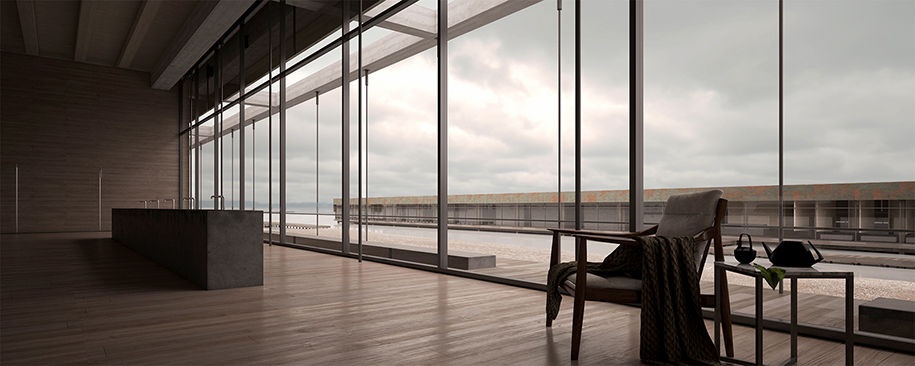
MAIN CONSTRUCTION SYSTEM
Its a pile platform. The main materials of the platform are wood and concrete.
We consciously chose our structural system to be out of concrete, because the swimming pools , due to their construction rules and mechanical support, established the use of this material. Furthermore, we took into consideration the principles of purity, totality , large windows and minimal lines, which are imposed by our landscape.
We wanted to create a minimal open-plan flexible unified organism. The use of wood as the main construction system couldn’t provide us with the above principles
Therefore we designed a unique structural system , which is composed of a beam, a column and a metal hanger and on which the floor is attached.
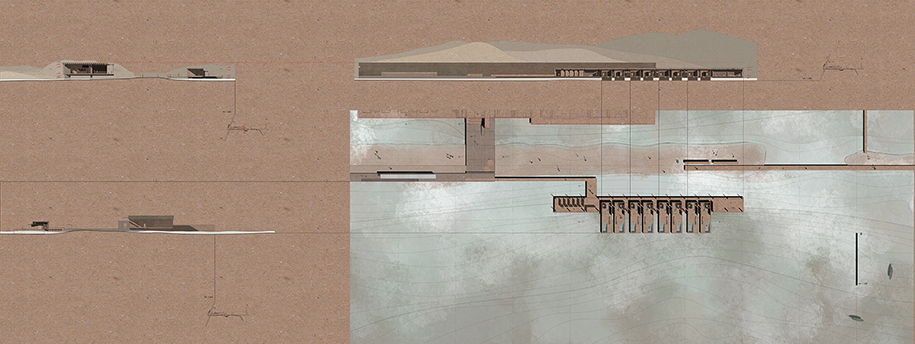
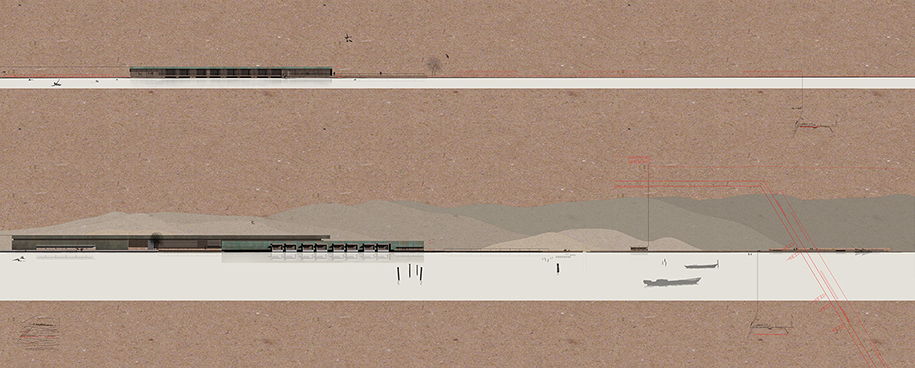
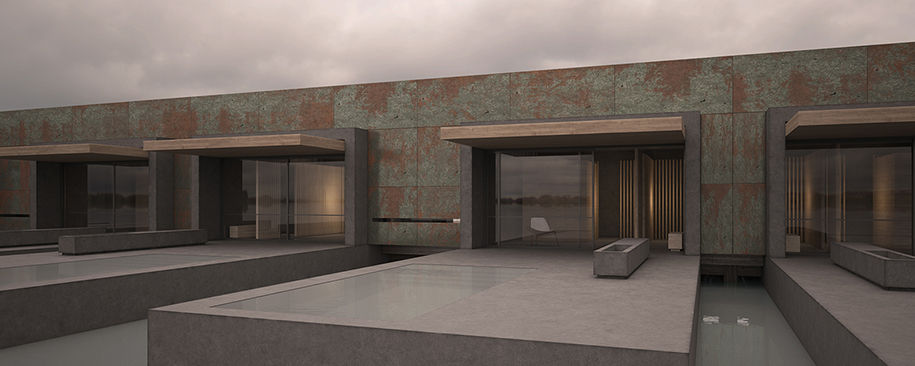
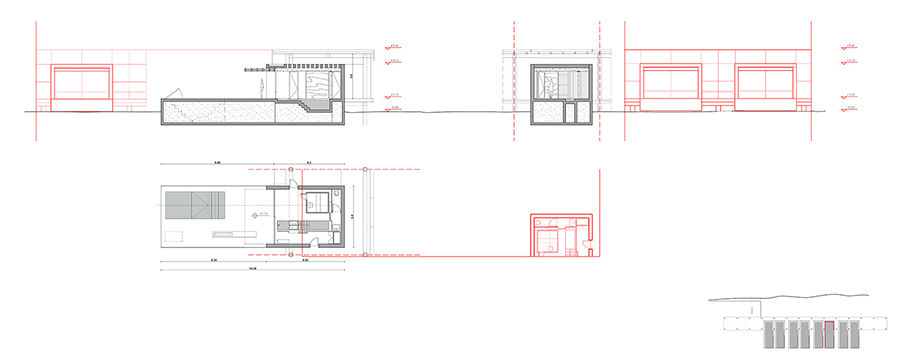
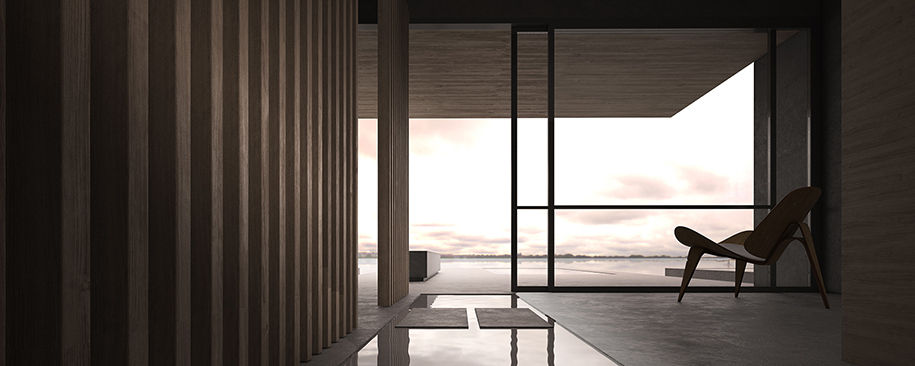
Facts & Credits
Project title Land reclamation at Mesolongi lagoon: Bathing facilities
Students Kalogeri Maria , Kalimeri Vivia, Kotsailidi Eva
Date 2018
Supervisors Zachariadis Ioannis, Moraitis Konstadinos
School National Technical University of Athens School of Architecture.
See Also : The Zero Degree Museum: Malevich’s Suprematism here!
READ ALSO: The Zero Degree Museum: Malevich's Suprematism | Thesis by Apostolia Michalou