Allatini square: reuse of the abandoned factory and regeneration of the surrounding area. Student work by Maroudis Christina, Zacharaki Ioanna, Antoniou Stavros. The studio requirements included the creation of housing units and various public facilities, while addressing the issue of sustainable urban development.

The Allatini Mills is a large former industrial area in the city of Thessaloniki.
The historical complex, an example of industrial archeology, remains abandoned and awaiting redevelopment.
Aim of the studio was the regeneration of the factory and the surrounding area as well as its functional integration into the urban landscape.
The studio requirements included the creation of housing units and various public facilities, while addressing the issue of sustainable urban development.

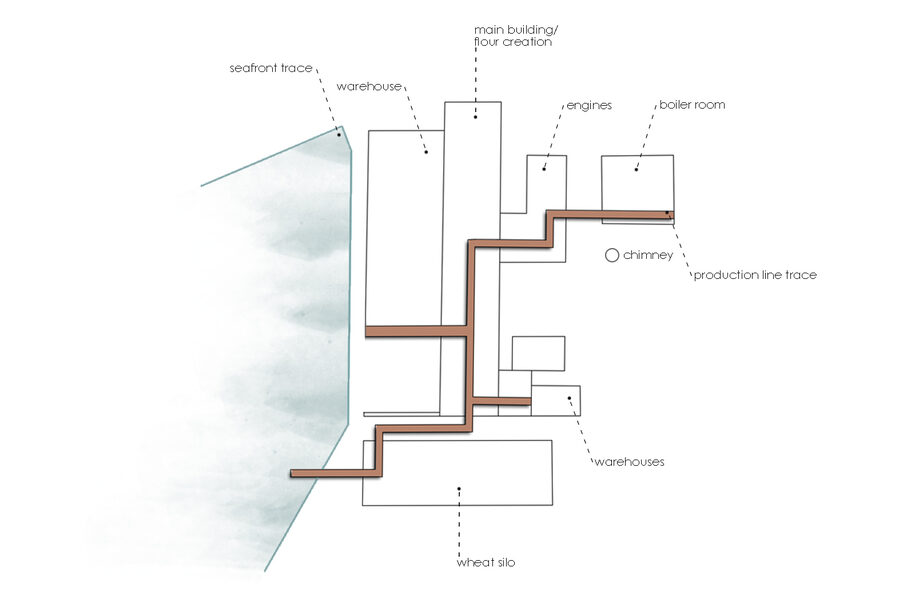

The project proposes the revival of the old factory with the creation of an industrial museum at ground floor level. The museum will be organised in a way that follows the former flour factory production line and will be spread in the different buildings that used to house it. The higher storeys of the central building will be used for housing while the rest will accommodate restaurants & cafes, retail shops and an environmental education center. Furthermore, the rest of the area will be occupied by two large plazas, a raingarden/park, a library, 4 new apartment buildings with urban farming facilities, retail shops and a luxurious hotel.
The project aspires to bring new life to the area and to strengthen the local economy with the combination of various public and private uses, green spaces and cultural events.
It also aims to give character to the neighborhood and enhance tourist activity to the eastern part of the city.
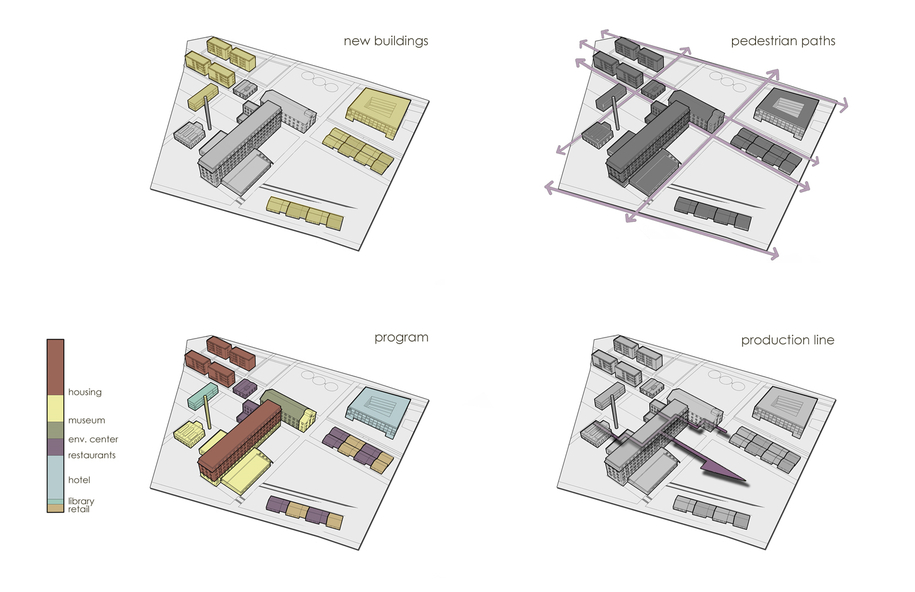

The brownfield holds great historical and cultural value for the city of Thessaloniki. The project aims to discover and highlight its old traces such as the old buildings, the production line of the factory, the natural water stream that today has disappeared, the old seafront that today is filled with cement in an attempt to expand available land.
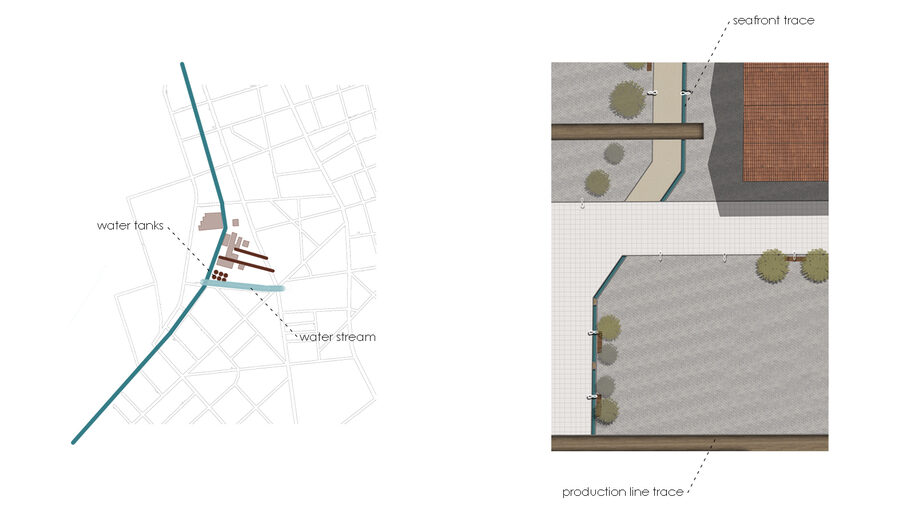
The old buildings are turned into a museum, apartments and cafes/restaurants, the production line is depicted by the creation of a wooden floor path that navigates visitors through the museum, a swale has taken the place of the former water stream while a linear water path follows the traces of the former sea line.

The project proposes the creation of two main plazas on both sides of the main building that will form the new character of the former industrial area. The first one is the plaza of the museum (Papandreou Plaza). It faces the nearby city street and is enclosed between the library, the main museum entrance, a cafe and a restaurant. This is the main space from which pedestrians enter and navigate through the rest of the area. The second one (Kallas Plaza) is located on the other side of the main factory building. It is considerably bigger and is designed to host city-scale public events, like farmer markets, concerts, open-air cinema etc. The two plazas are connected through the ground floor of the central building which is part of the industrial museum.

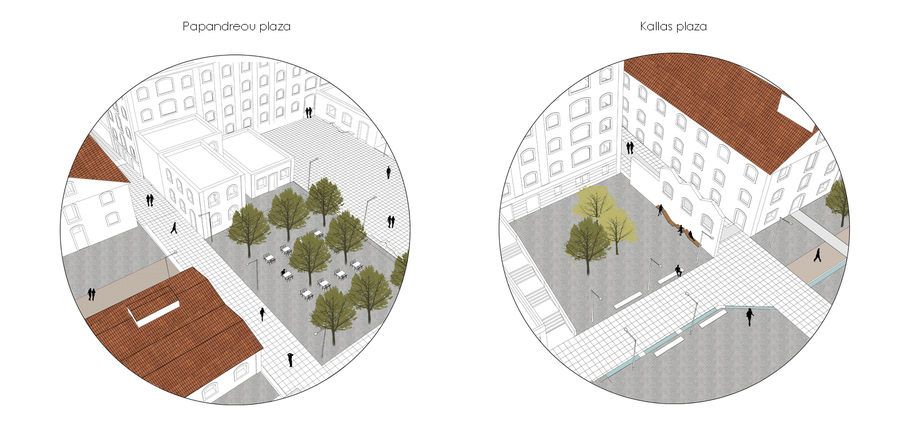
Sustainability is a main characteristic of the project. A large percentage of the ground is open and occupied by green spaces and natural soil. The new buildings are combined with existing geometry to create spaces that protect from extreme weather conditions. Furthermore, a swale is incorporated in the design, following the traces of an old stream surrounding the area. Finally, a rain garden is created as part of the environmental education center. The rain garden mainly functions as an anti-flooding measure but also as a park with mediterrenean flora.
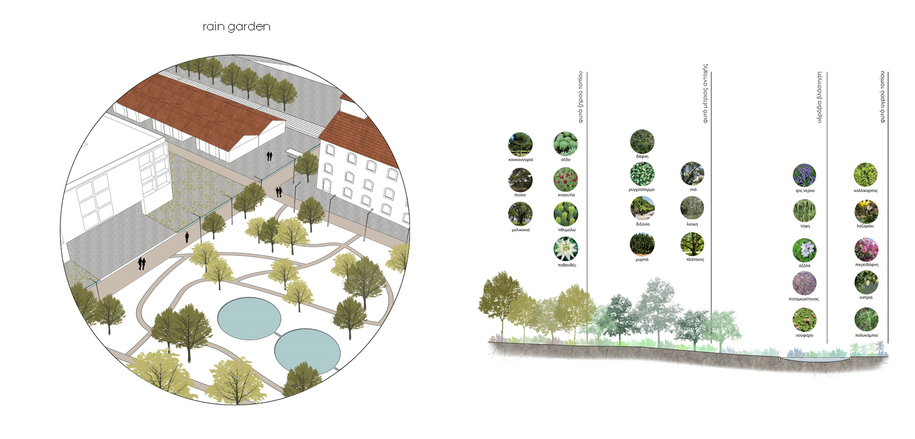
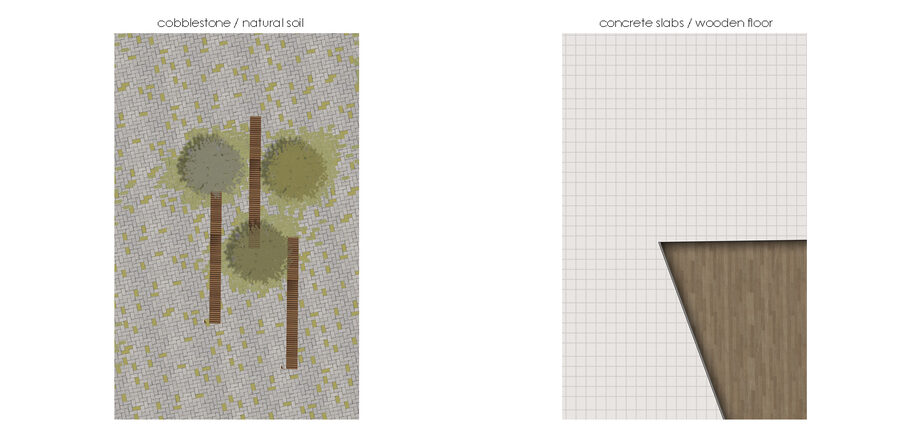
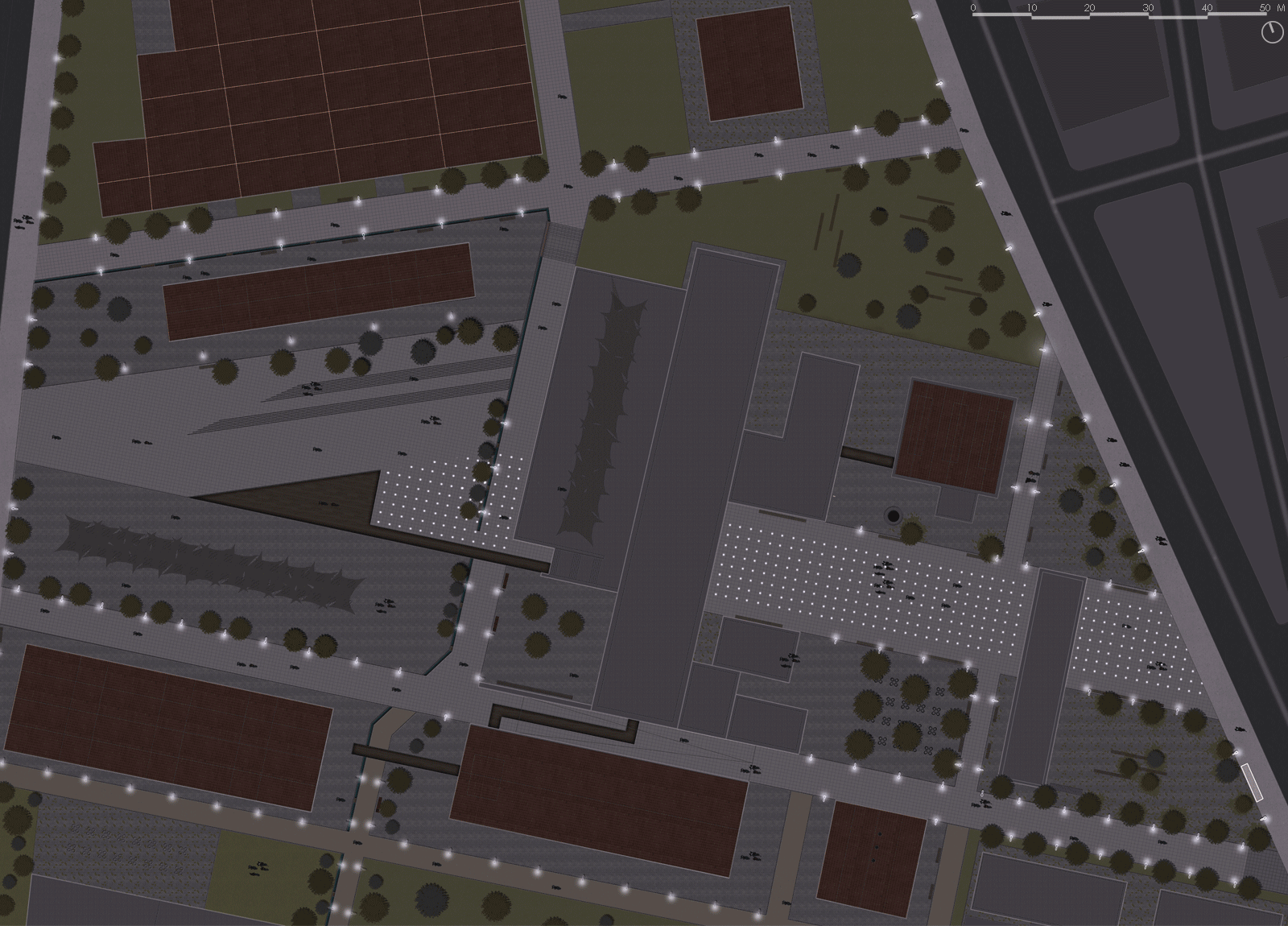
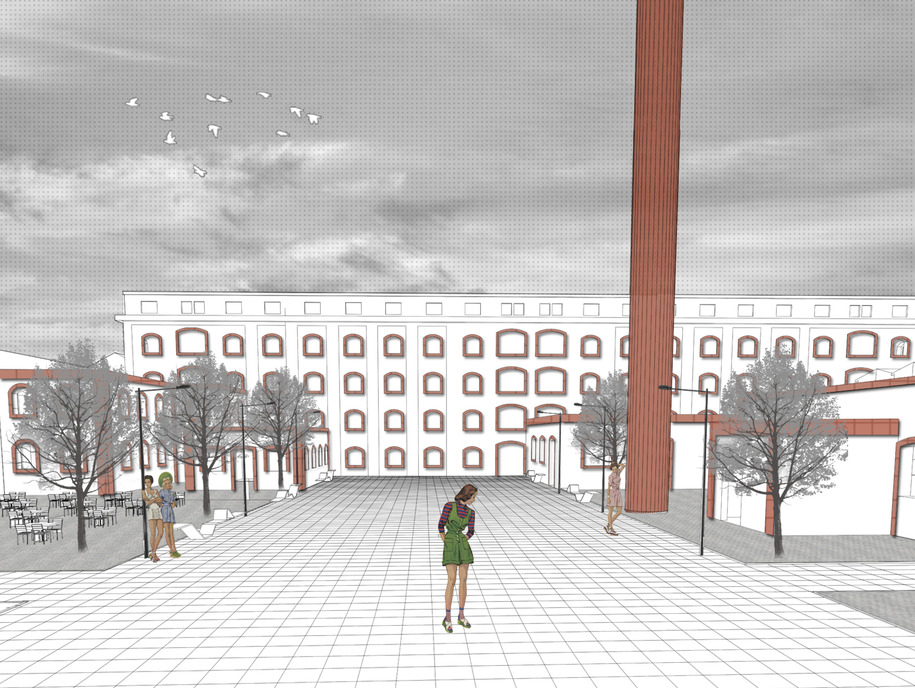
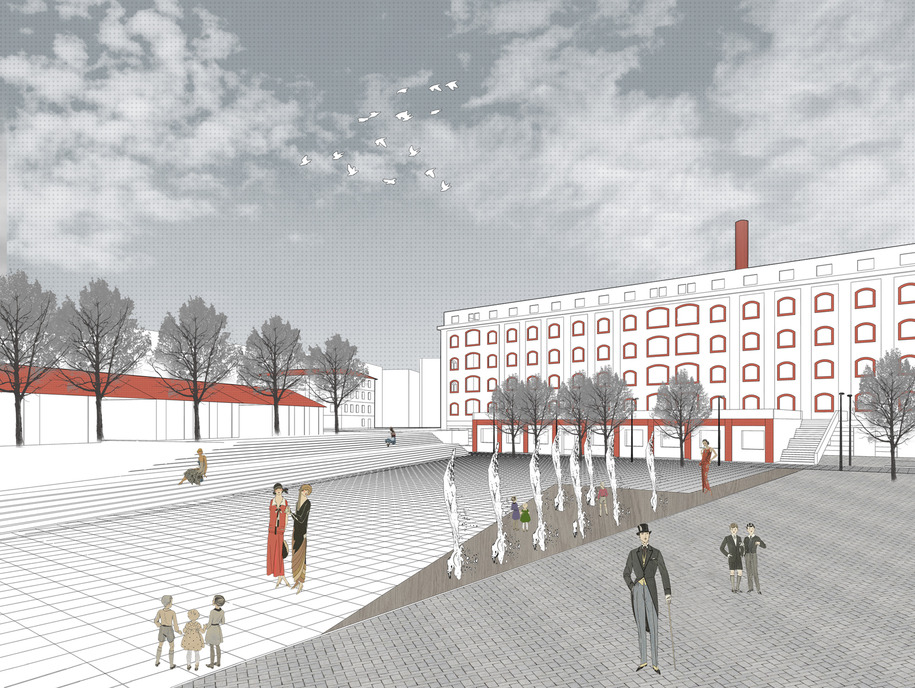
Credits & Details
Project Title: Allatini square: reuse of the abandoned factory and regeneration of the surrounding area
Student team: Maroudis Christina, Zacharaki Ioanna, Antoniou Stavros
Supervisor team: Vitopoulou Athina, Kalogirou Nikos, Tzaka Anastasia
Department: Aristostle University or Thessaloniki – Environmental Architectural and Urban Design
READ ALSO: Urania: threshold to a new urban condition or pre-modern nostalgia? | Diploma thesis by Afroditi Manolopoulou