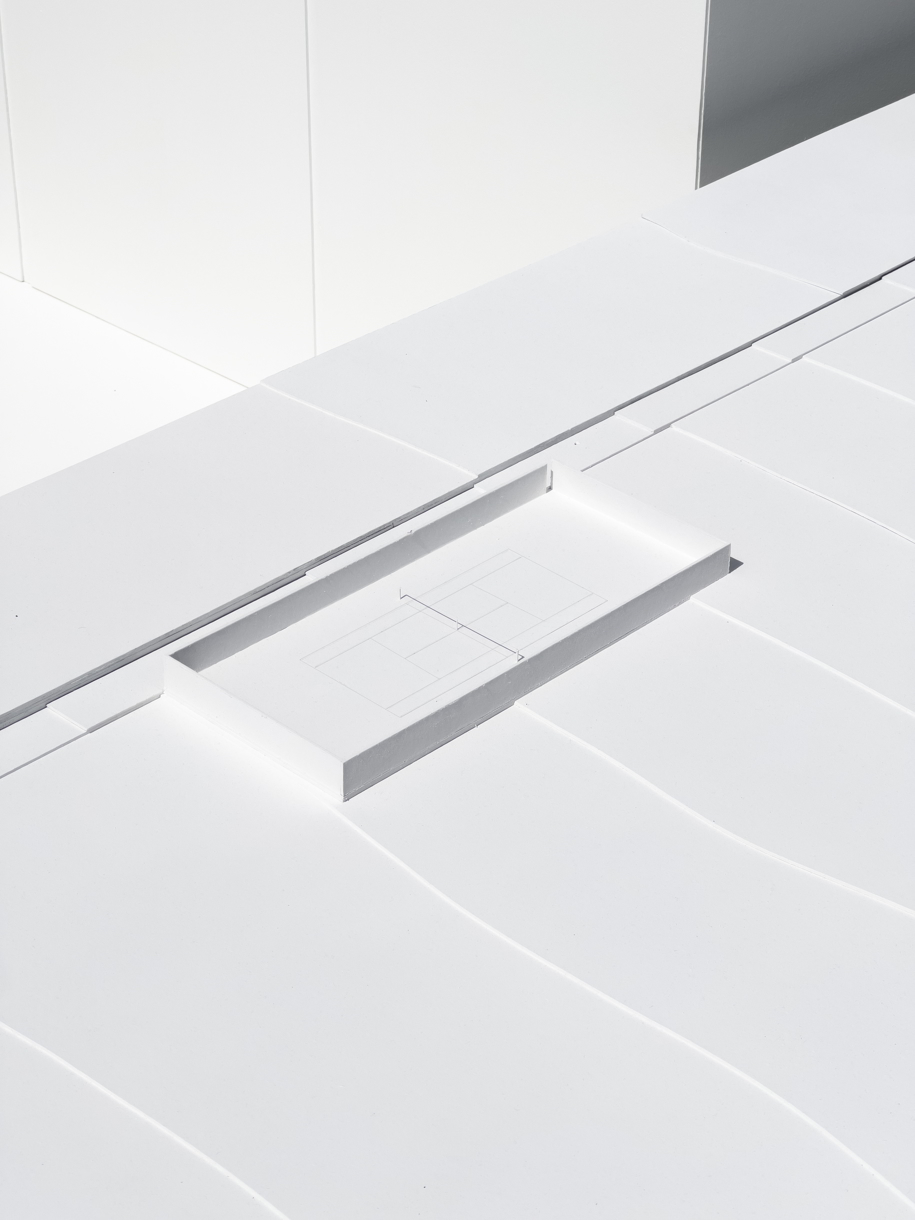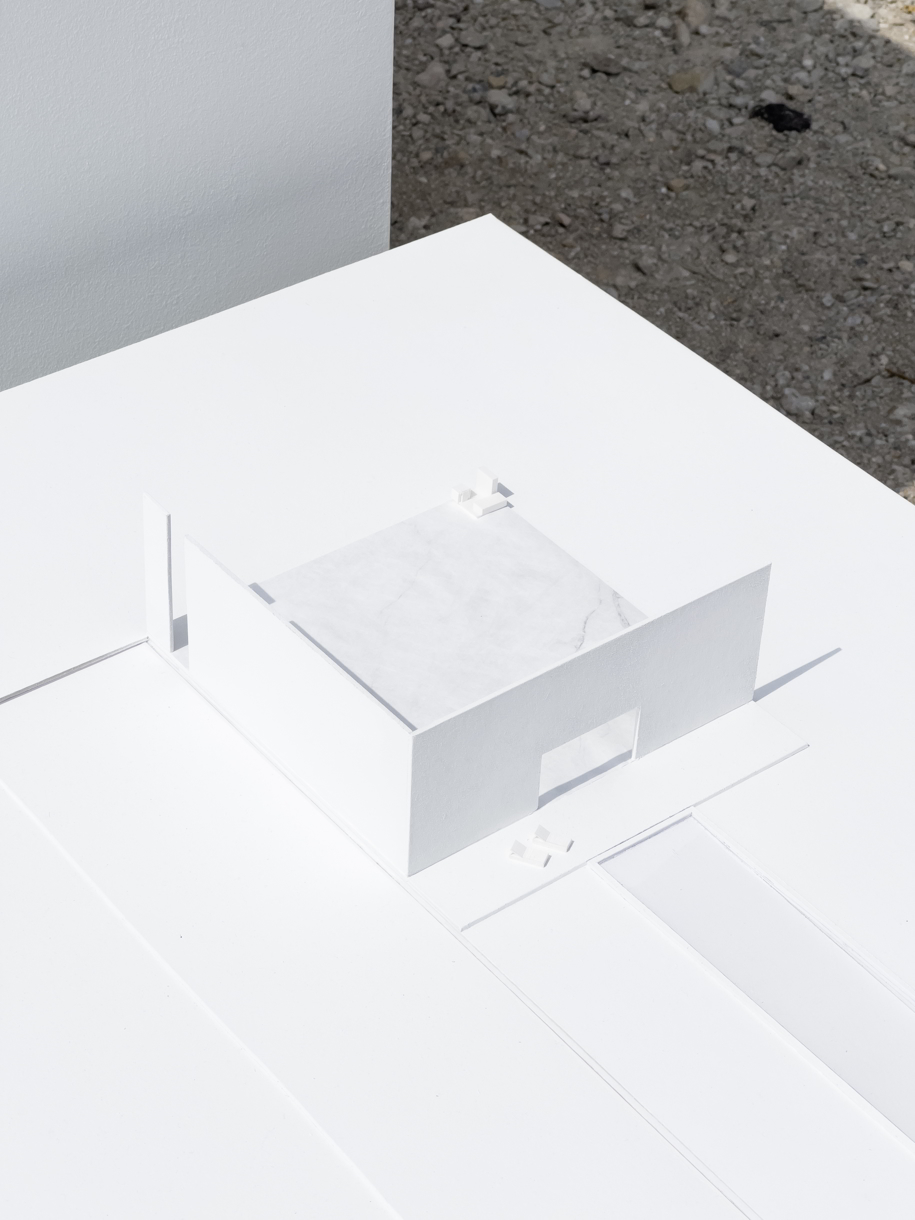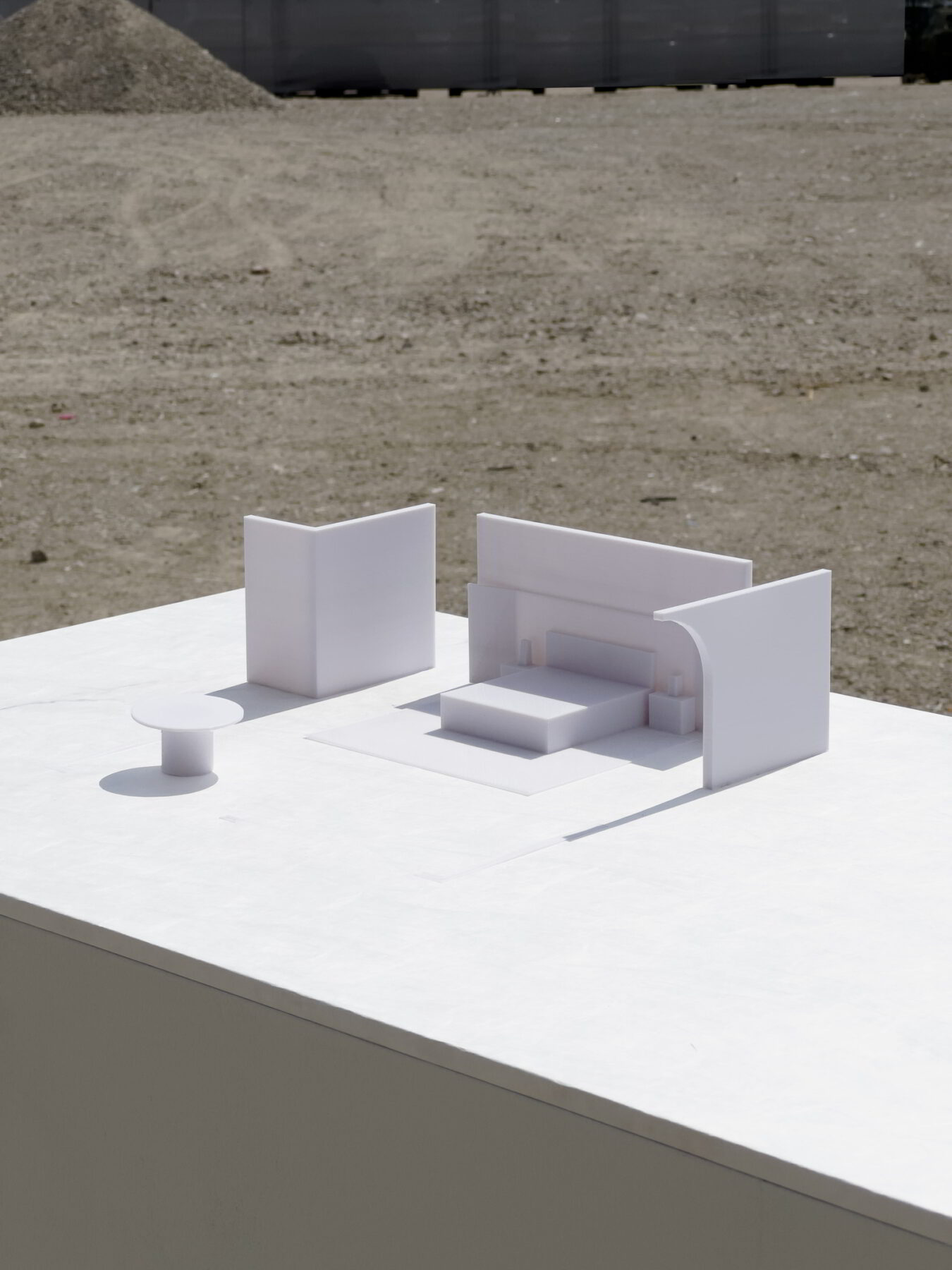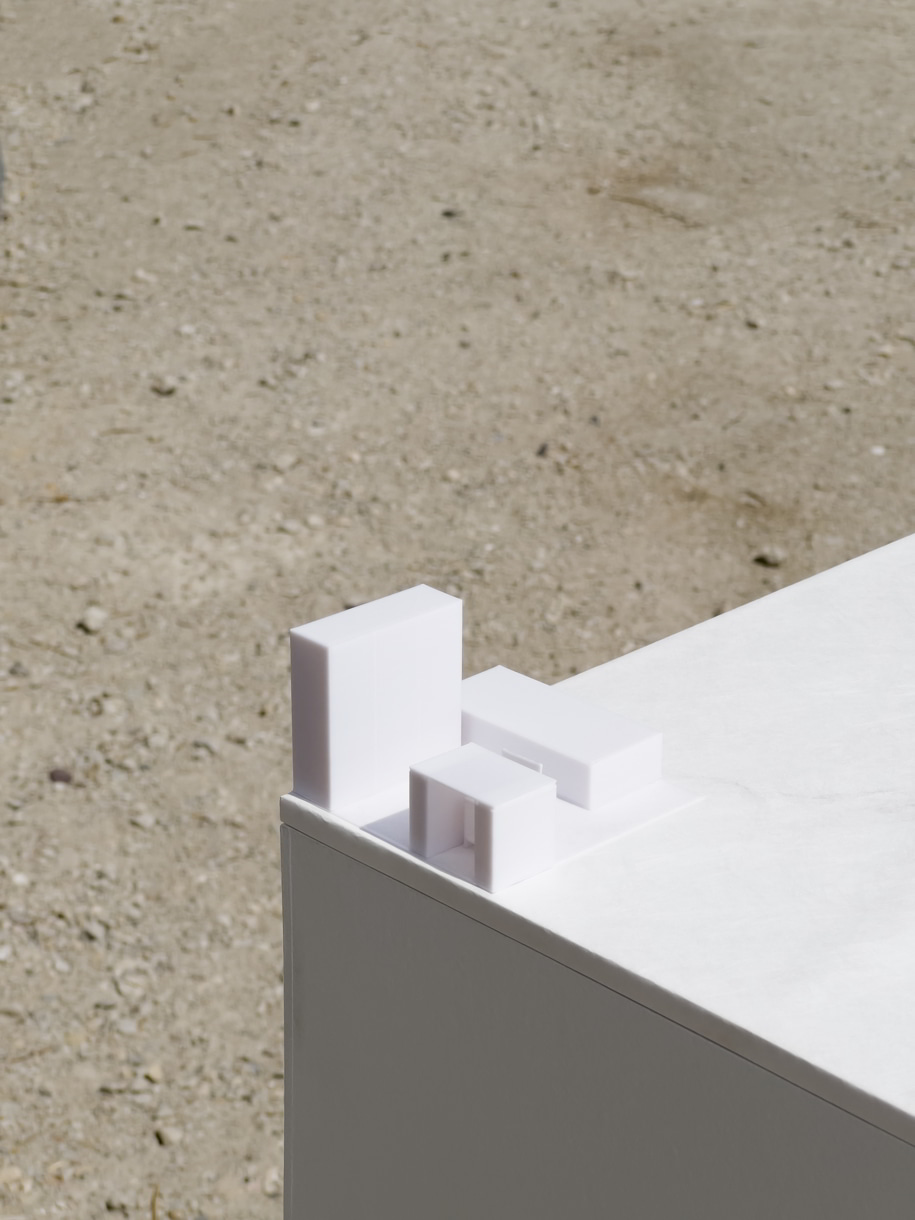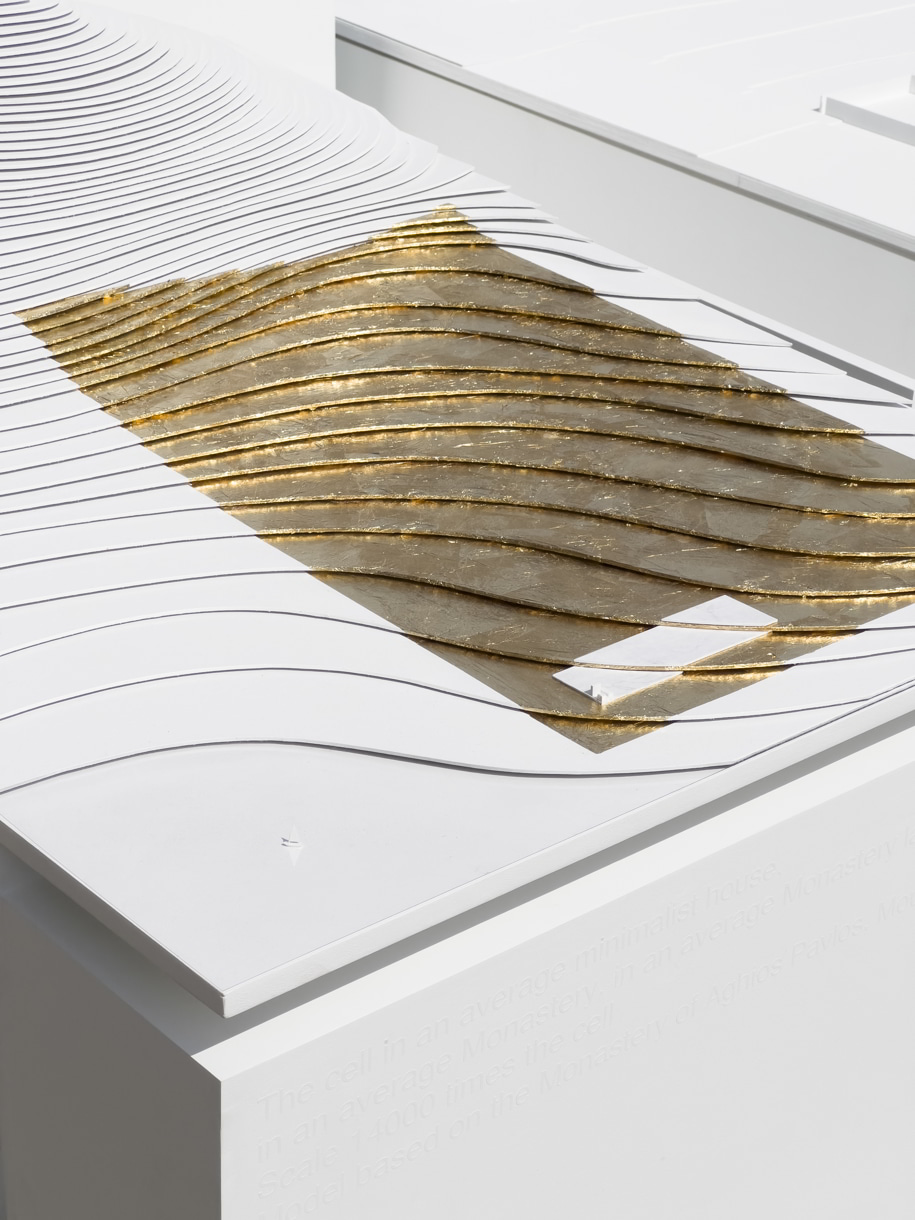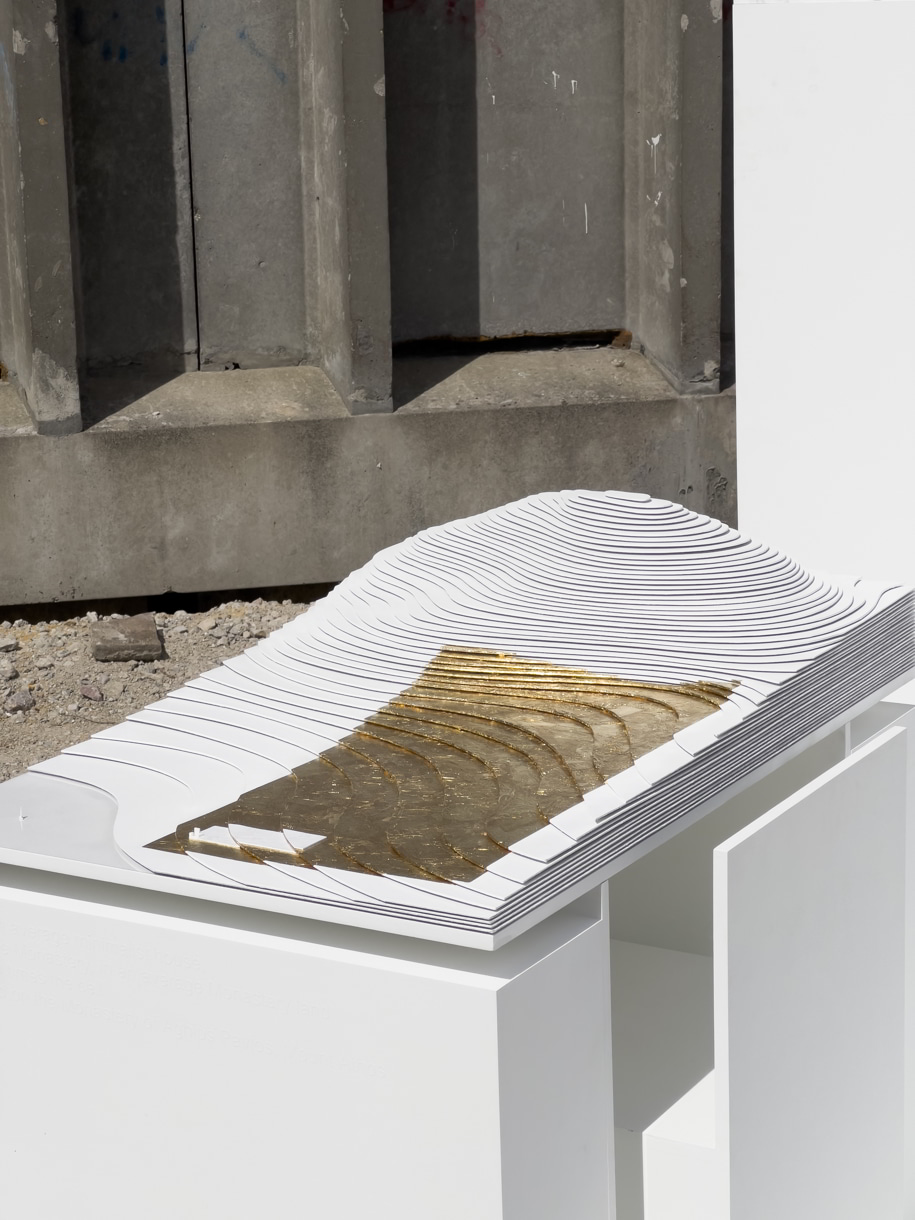This diploma thesis project by Theo Galliakis under the title “A minimalist architect’s cell (Ratio for an architecture of ‘simple living’)”, aims to research in depth, from various perpectives the different aspects of minimalism.
What do Kim Kardashian, a monk and a minimalist architect have in common?
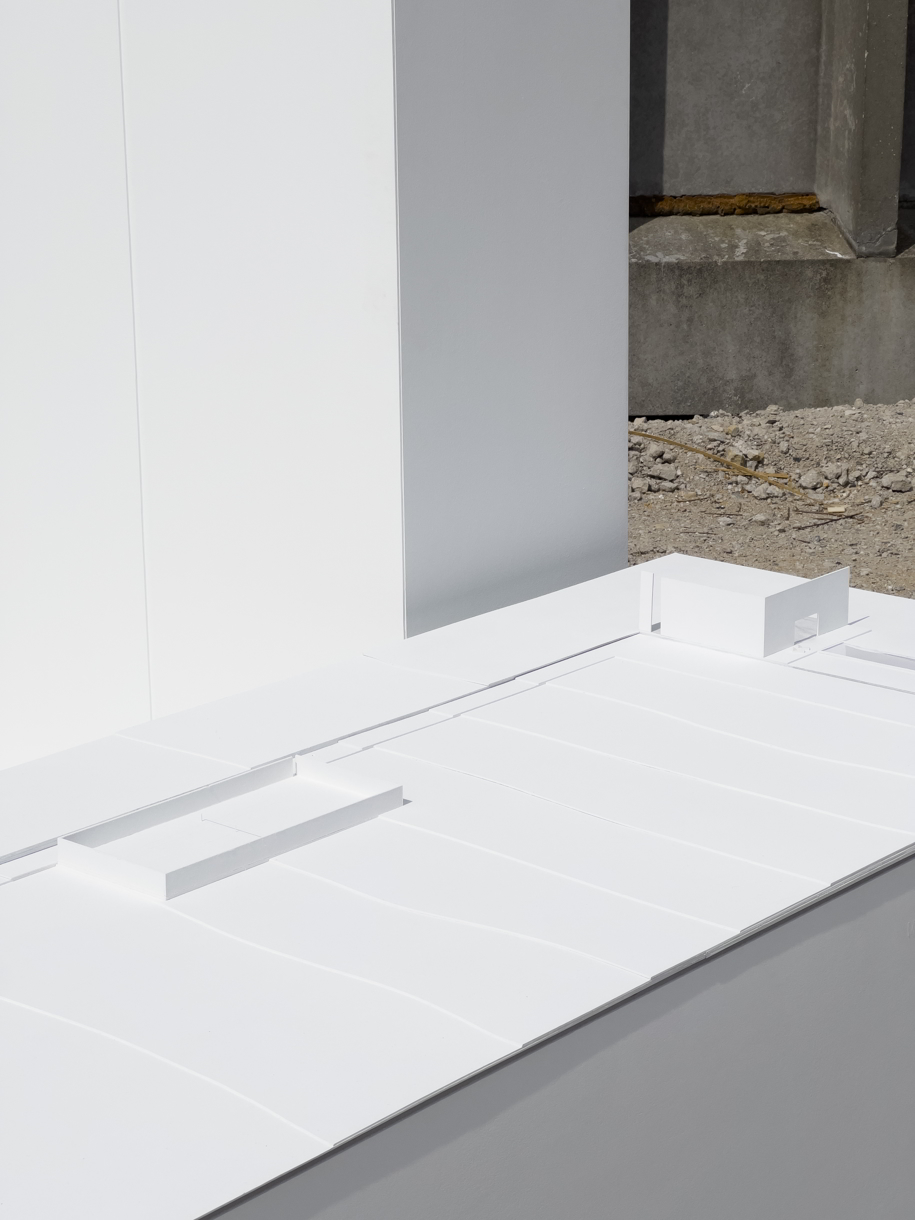
My fascination with minimalism and minimalist architecture began long before I became an architecture student. However, my perspective shifted when I encountered an interview with Kim Kardashian, where she referred to her mansion as a “minimalist monastery”. It started to seem that minimalism instead of being a tool against consumerism, became itself a product to buy. An increasing trend, minimalism is not only perpetuated by architects and designers, but also by personas like Steve Jobs and even more recently Marie Kondo and many others.
Le Corbusier wrote soon after his trip to Athonite and Italian Monasteries how much he would wish “to live in a cell like this, where everything that is needed is concentrated in a few square meters”. Following the footsteps of my predecessors, maybe in a romanticised even fetishised way, I wanted to start my own career as well as my final project for Design Academy Eindhoven by visiting Mount Athos too, a hundred years after the trip of one the most influential architects of modern times.
After a long preparation that included self-isolation, philosophical writings and analysing references that included Absalon, Hannes Meyer, Vittorio Aureli and many others, I went to Athos.
The purpose of my journey was to discover an original way of simple, ascetic life with the hope of finding the inspiration for an architecture and design that not only appropriates monastic life, but actually contextualises it. I spent 10 days living with the monks and followed their schedule of eat/sleep/pray and as did Le Corbusier, I sketched, I wrote and I found peace on this island of silence.
Ratio for an Architecture of “Simple Living”
After analysing the monasteries of Athos and major examples of minimalist architecture by built and total land area, I developed the “Ratio for an architecture of “simple living”. The ratio suggests the relative size of built and total land areas for an architecture of “simple living” compared to the 6sqm of the monastic cell. The installation is a 1:1 scale model of a minimalist architect’s cell which, upon a closer look, reveals a “mise en abyme” landscape of models where the ratio is implemented. The models used are based on Kim Kardashian’s house designed by Axel Vervoordt, the Neuendorf House designed by John Pawson and Claudio Sylvestrin and the Monastery of Aghios Pavlos in Athos.
Plans

Facts & Credits
Project title A minimalist architect’s cell (Ratio for an architecture of ‘simple living’)
Project type Diploma thesis project
Student Theo Galliakis
University Design Academy of Eindhoven
READ ALSO: Stitch: Σχεδιασμός βιοτεχνίας | Διπλωματική εργασία της Τουνουσίδου Παρασκευής
