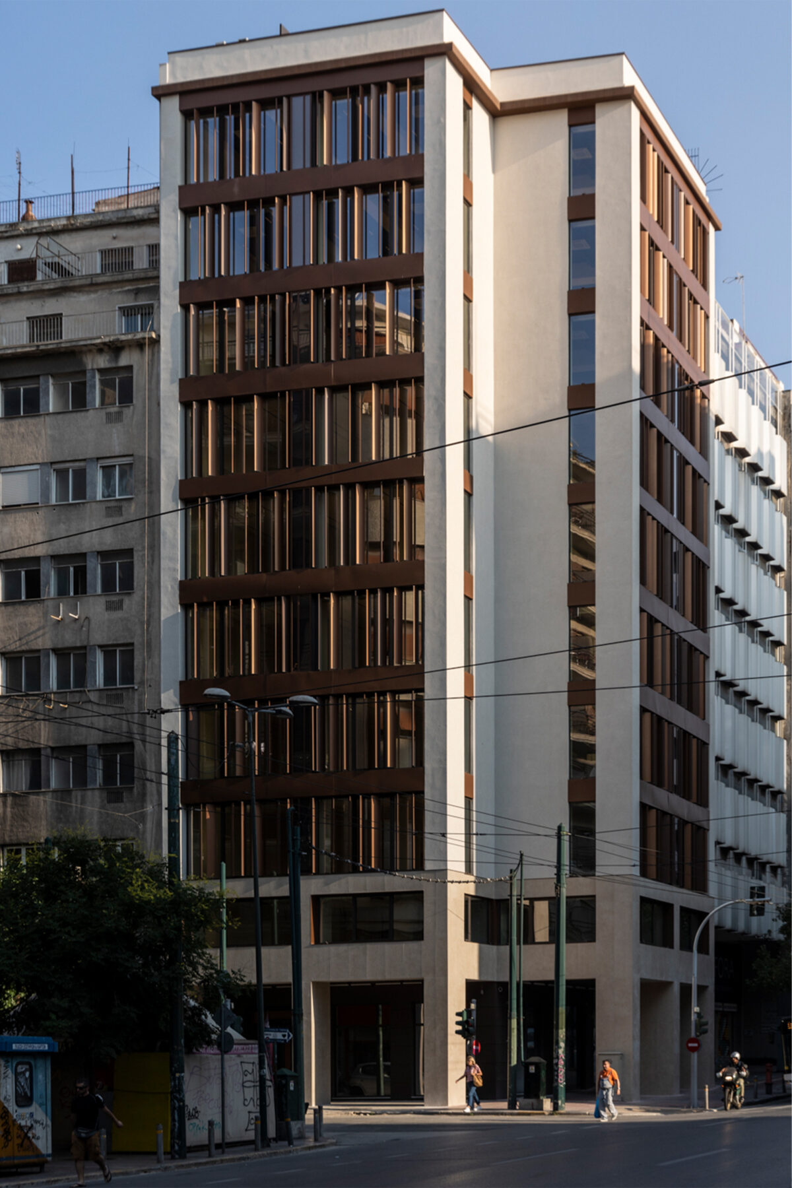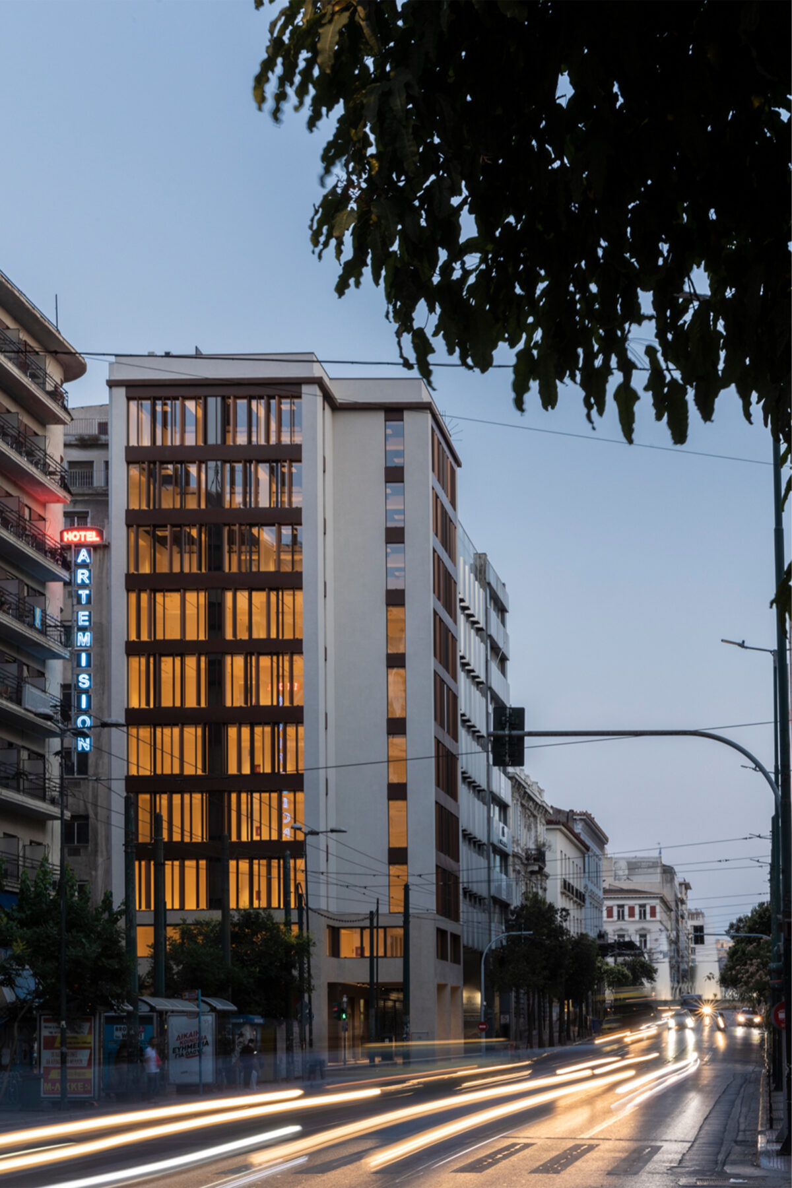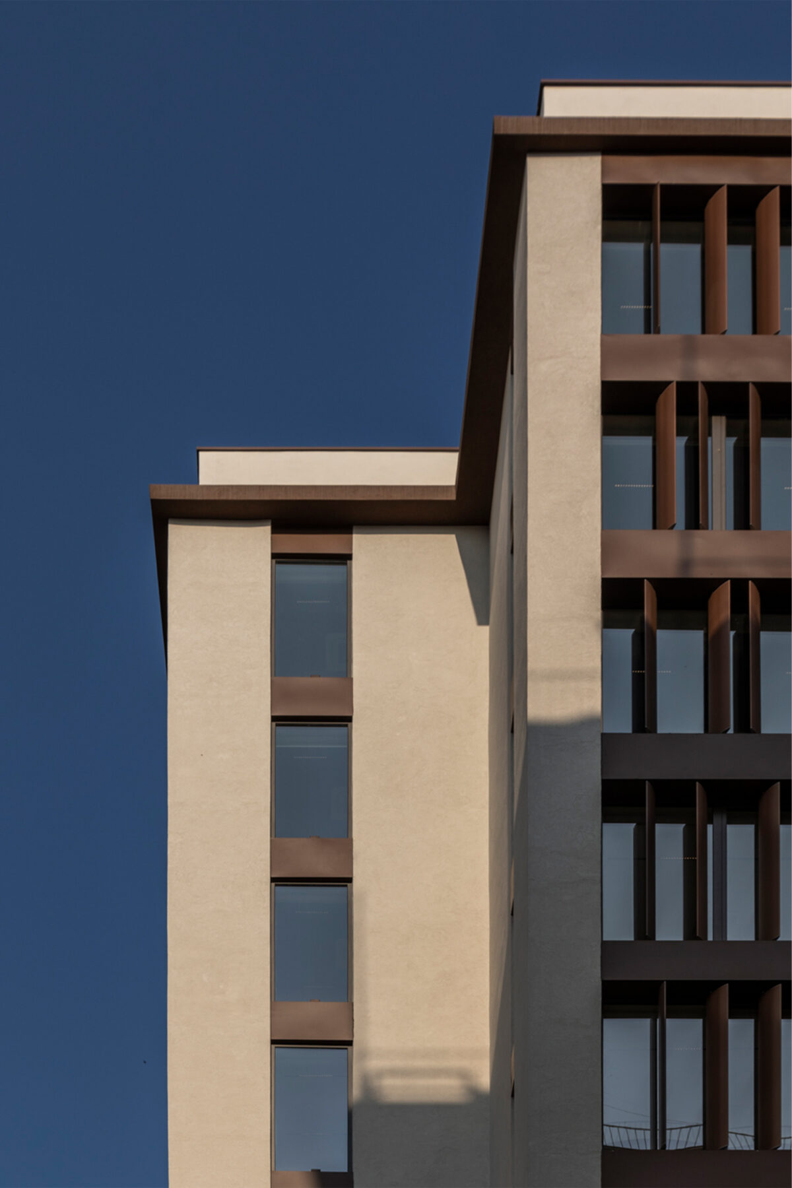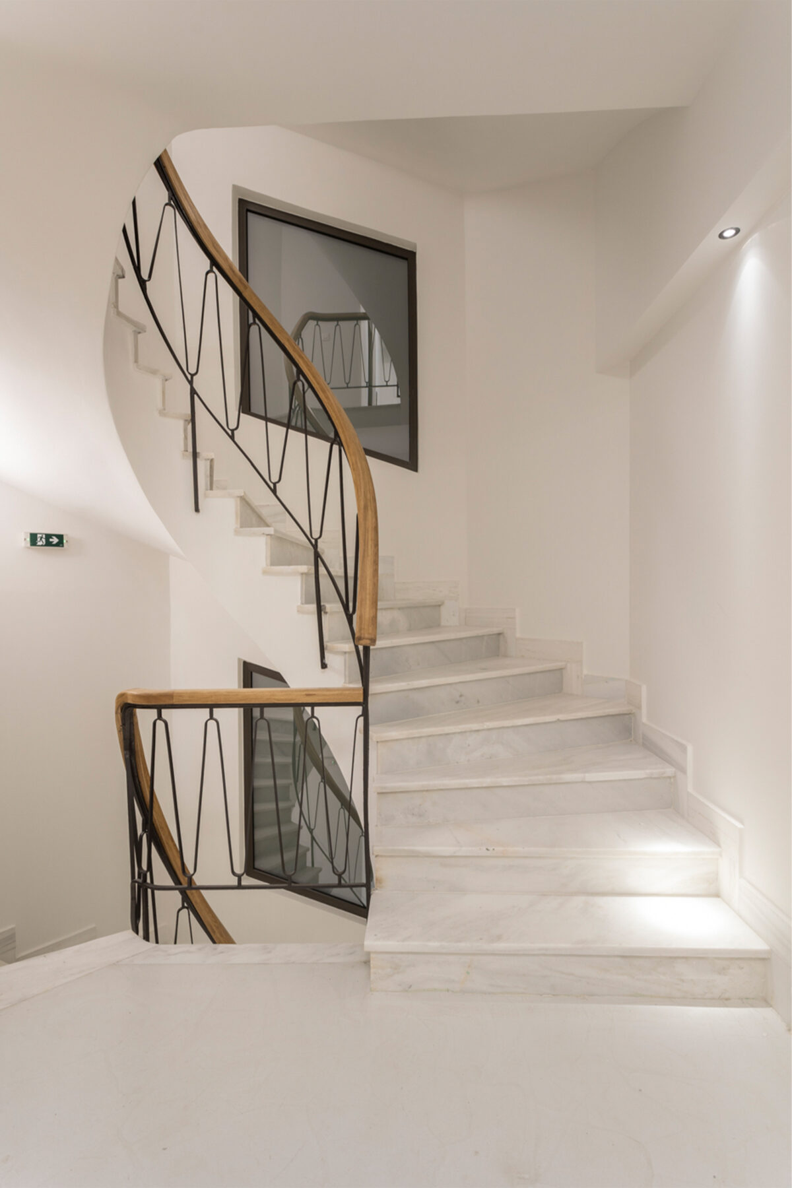The “The Wings – Veranzerou Office Building” is a renovation project of an existing office building in Omonoia, Athens. Deda & Architects design the functional, aesthetic and energy upgrade of both the interior space and the exterior shell. Vertical elements – “the wings” consist the new skin of the building.
A project upon the architectural study for the adaptive reuse and renovation of the existing office building located at the junction of Veranzerou and 3rd of September streets, in Omonoia, Athens. The existing building, a conventional construction of the 60s, consists of a basement, ground floor, mezzanine, eight typical floors and a roof.
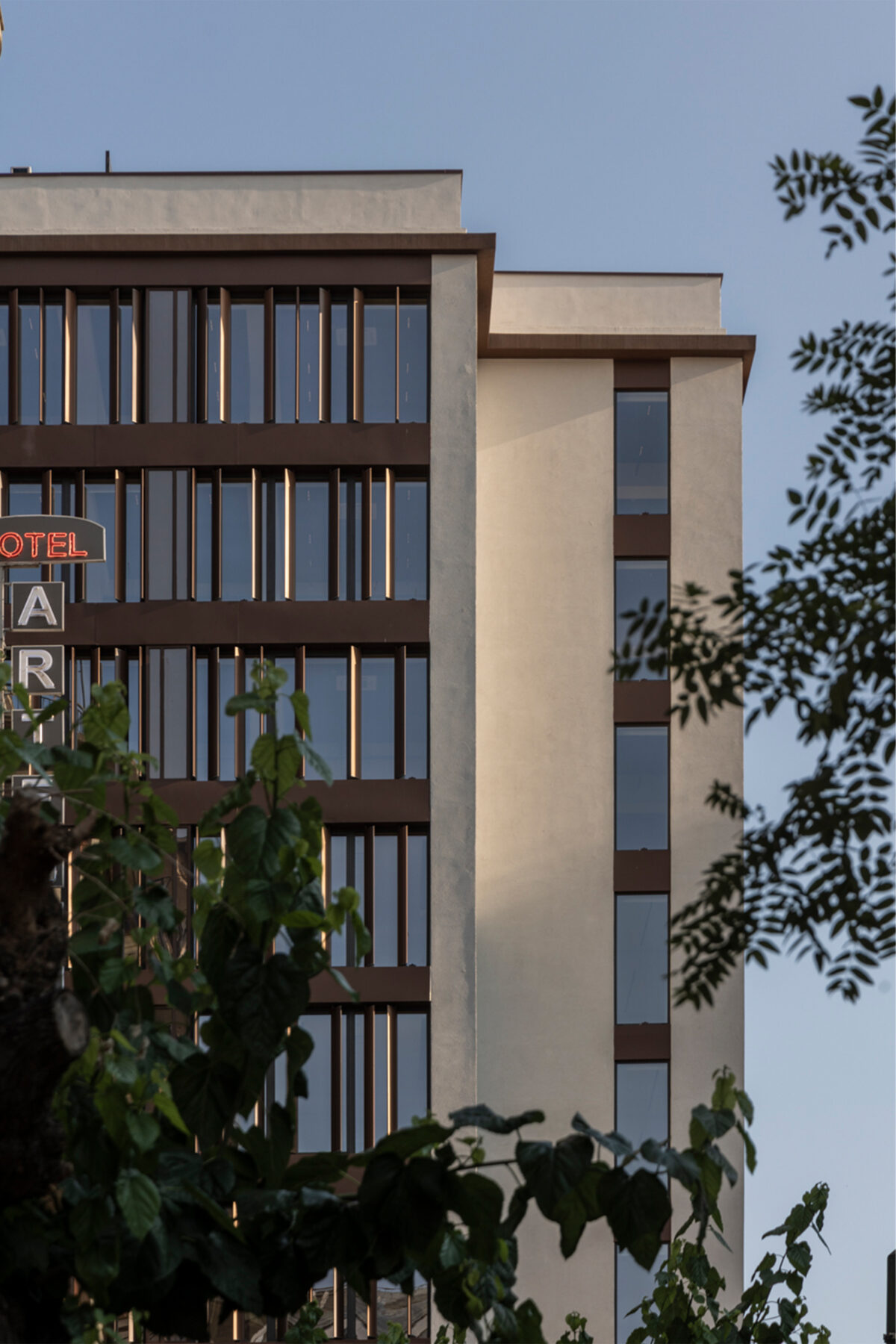
The project claims to modernize and upgrade functionally, aesthetically, and energetically the existing ten-story building.
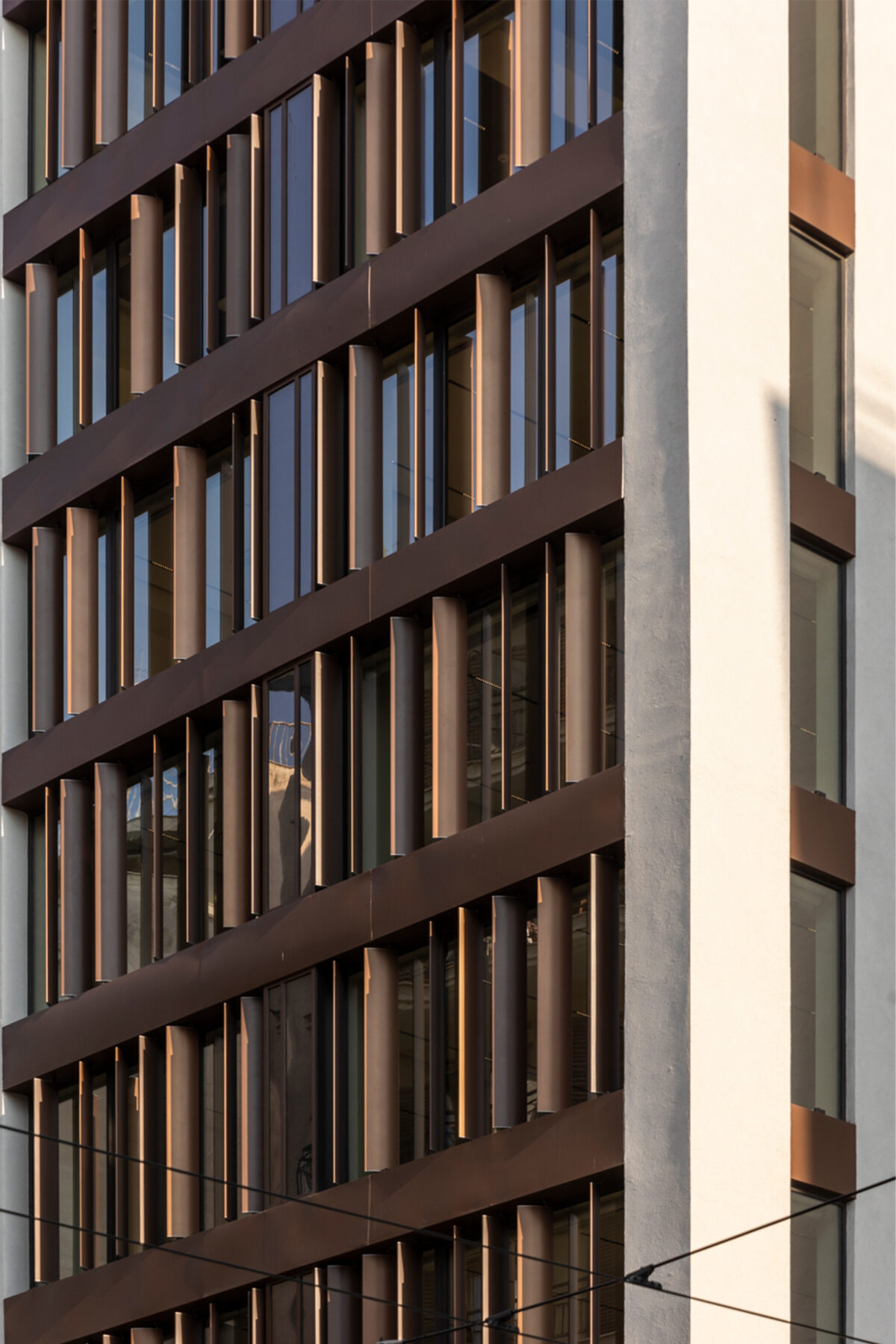
The building retains its original use, with shops on the ground floor and offices on the upper floors, now fully adapted to the requirements of the modern era.
A comprehensive redesign of the interior spaces with a neo-industrial aesthetic and remodeling of the building’s facades was carried out with the aim of integrating it in a smooth way into the urban landscape of the area. The intention was to highlight both the building itself and the wider area, without it competing with or degrading the neighboring historic buildings.
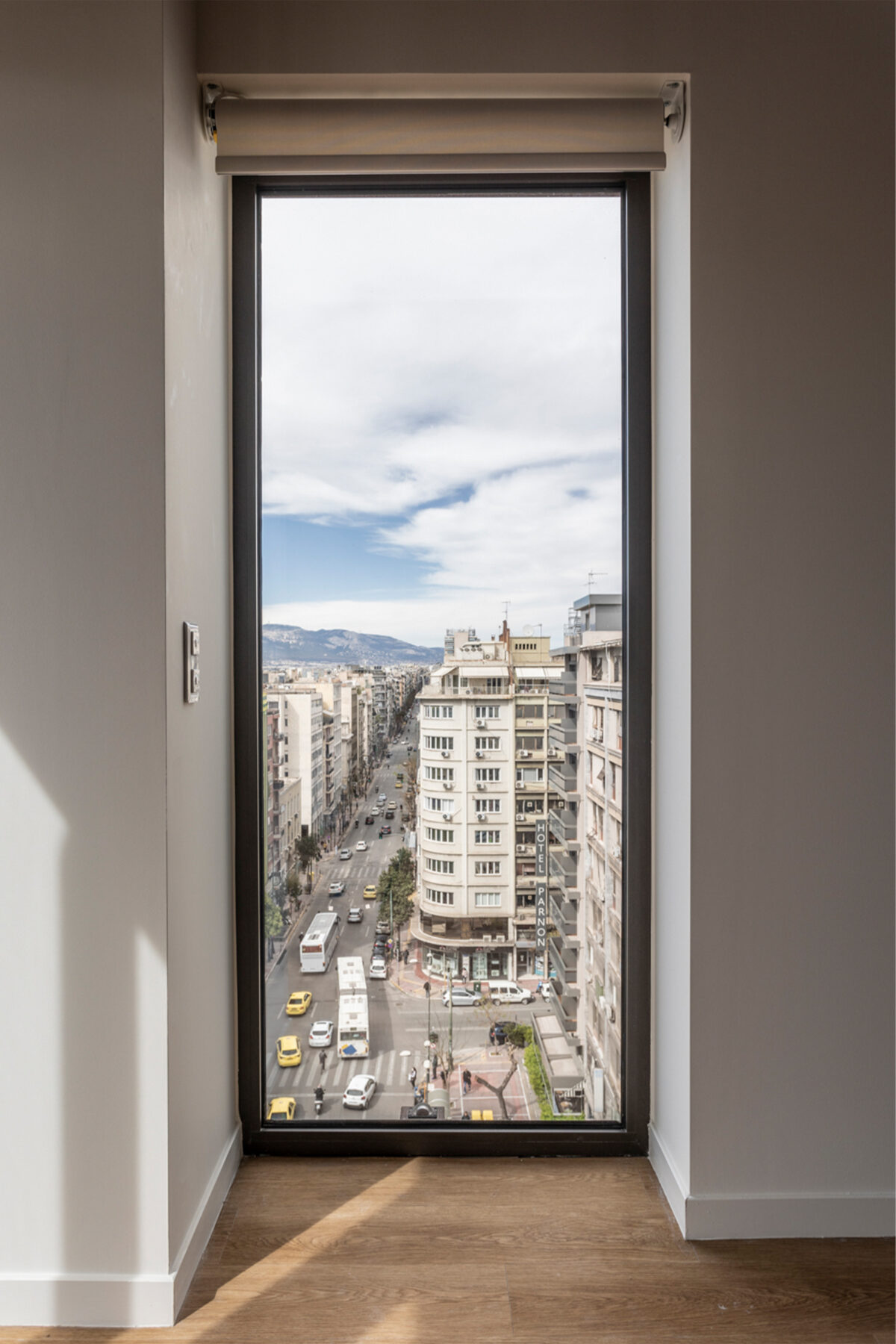
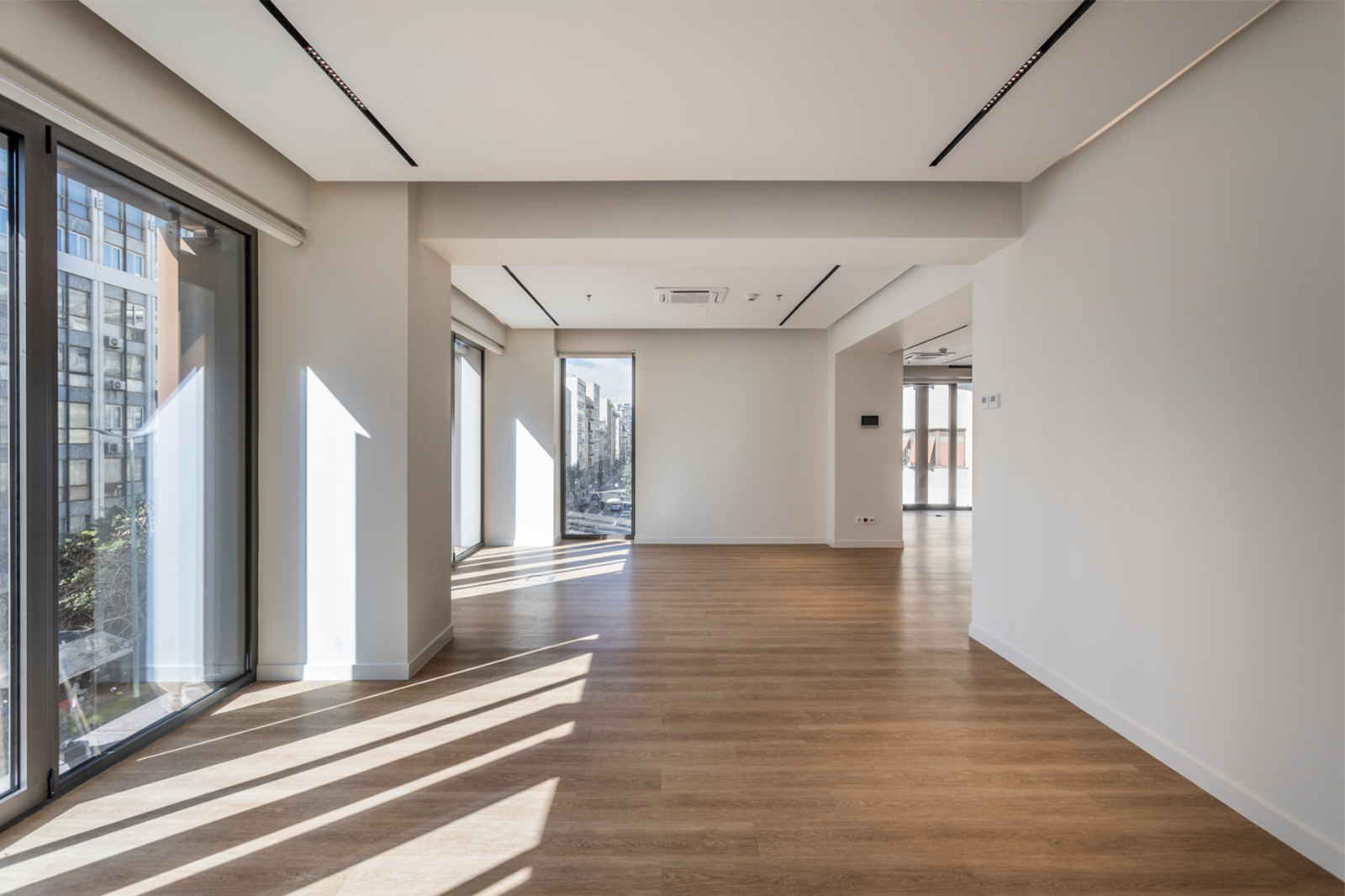
The intention was to highlight both the building itself and the wider area, without it competing with or degrading the neighboring historic buildings.
The new shell has a modern architectural vocabulary. Cornerstone of the proposal are the vertical elements – “the wings”. They were installed on both sides of the building, making it a landmark of the area. These prefabricated vertical fixed elements, in addition to the aesthetic upgrade of the appearance, also function as shades for the interior spaces, achieving sun protection throughout the day. The materiality of “the wings” is timeless, making them resistant to weather conditions with their color palette consisting of earth tones, giving a “warmer” style compared to the characteristic gray that prevails in the urban landscape of Athens.
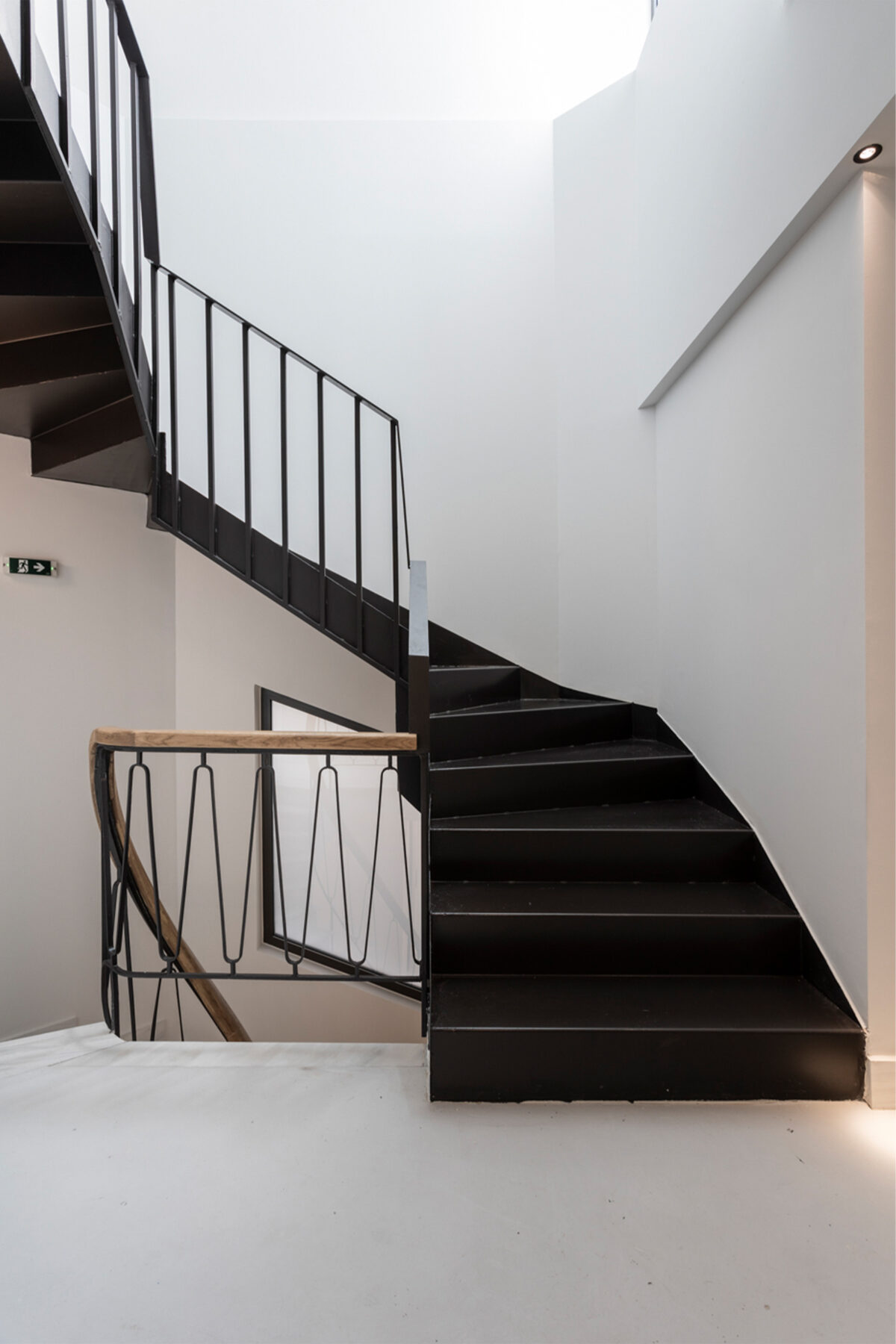
Regarding the interior remodeling of the office spaces, the existing partition walls were removed, and the wet spaces were redesigned, creating flexible spaces in the logic of the open plan, and allowing them to be adapted according to the needs of each company they will host.
Finally, an important driving force of the project was to be financially sustainable and viable. The reuse and highlight of existing elements were vital. After an inspection of the body and the necessary reinforcement of the static elements, as many existing building materials as possible were preserved, limiting the production of waste and energy losses.
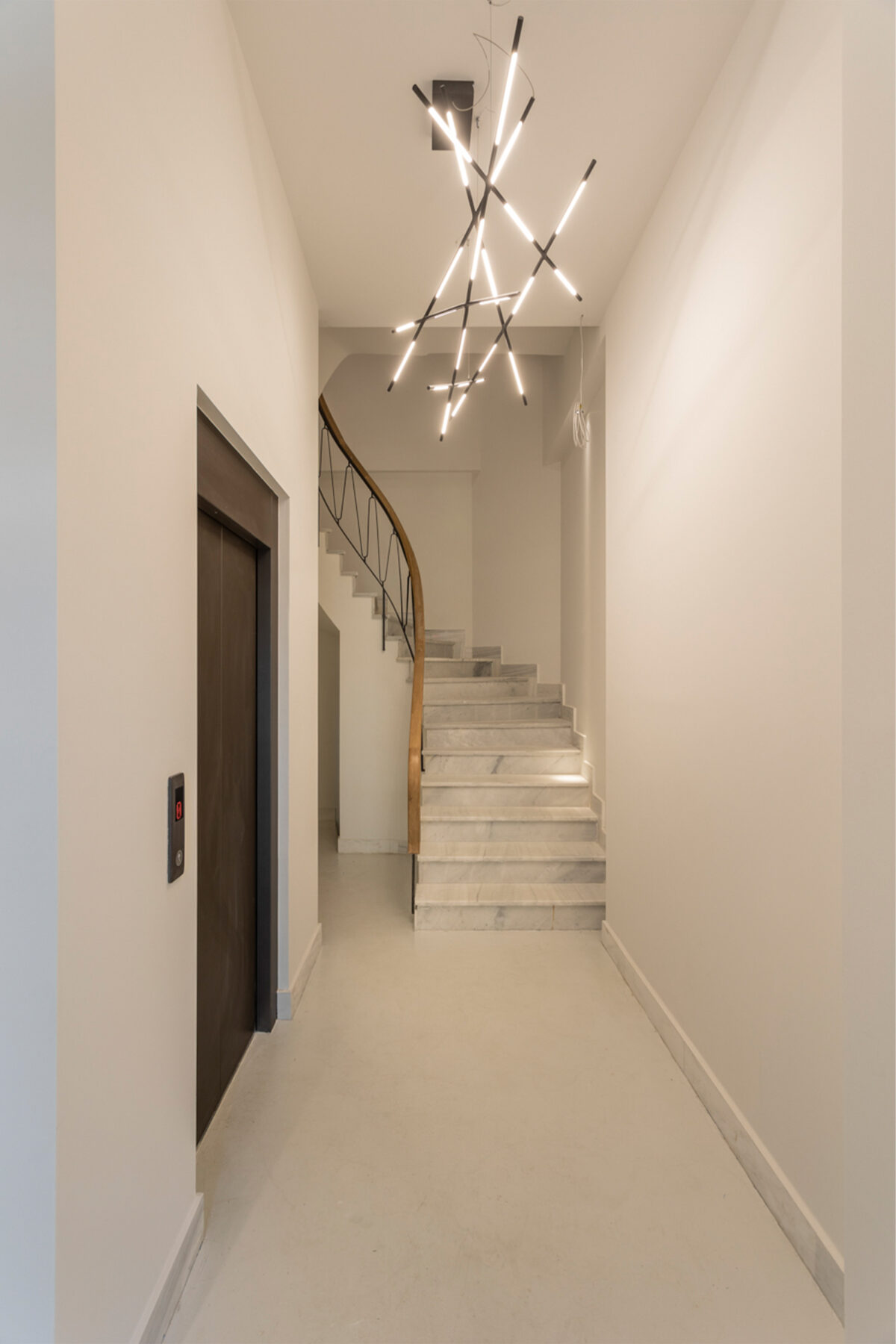
“The Wings” is an elegant and contemporary proposal. The new skin, an interpretation of the existing morphology, creates a contemporary, sharp, and future-proof building.
Drawings
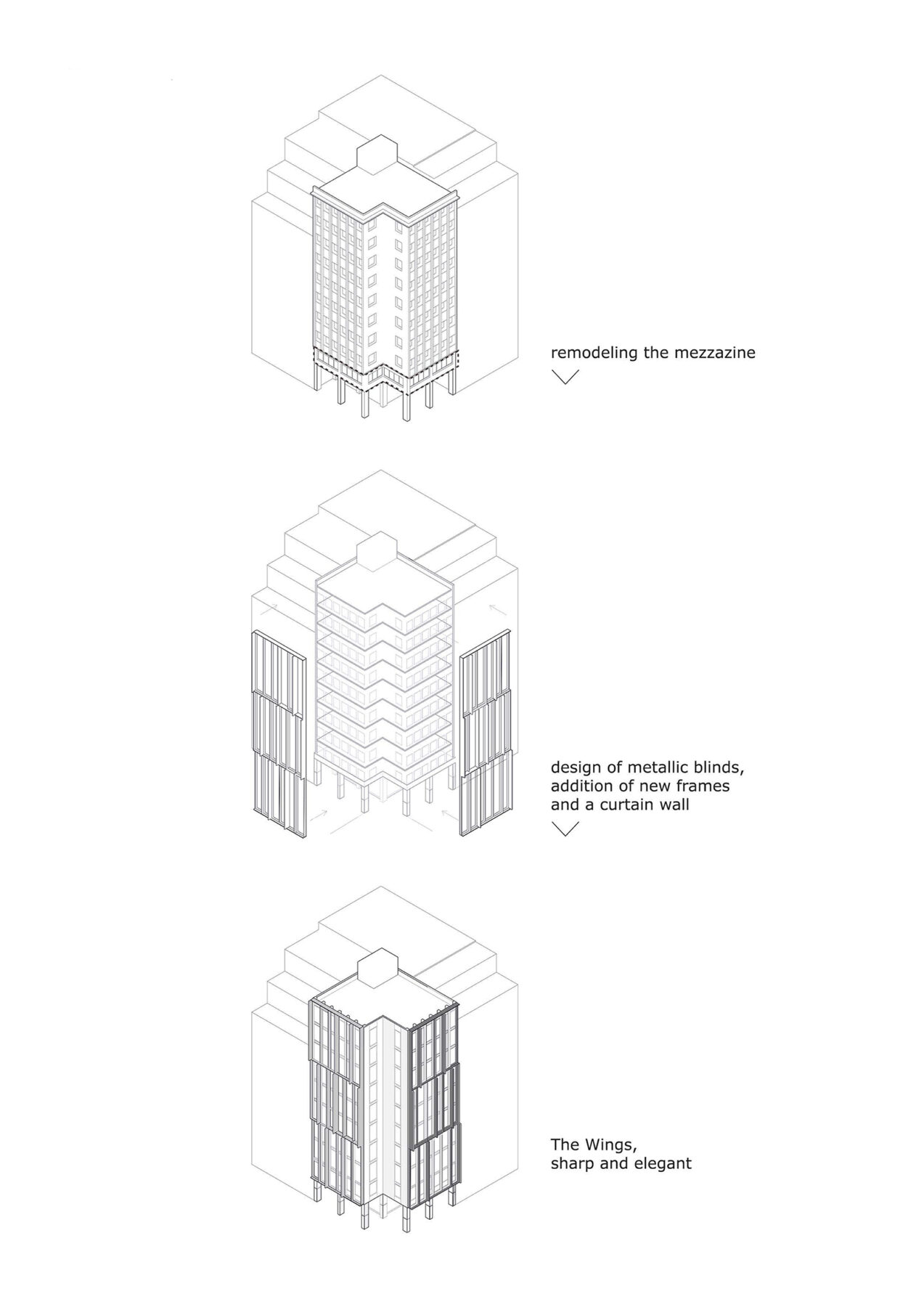
Axonometrics
Sketch
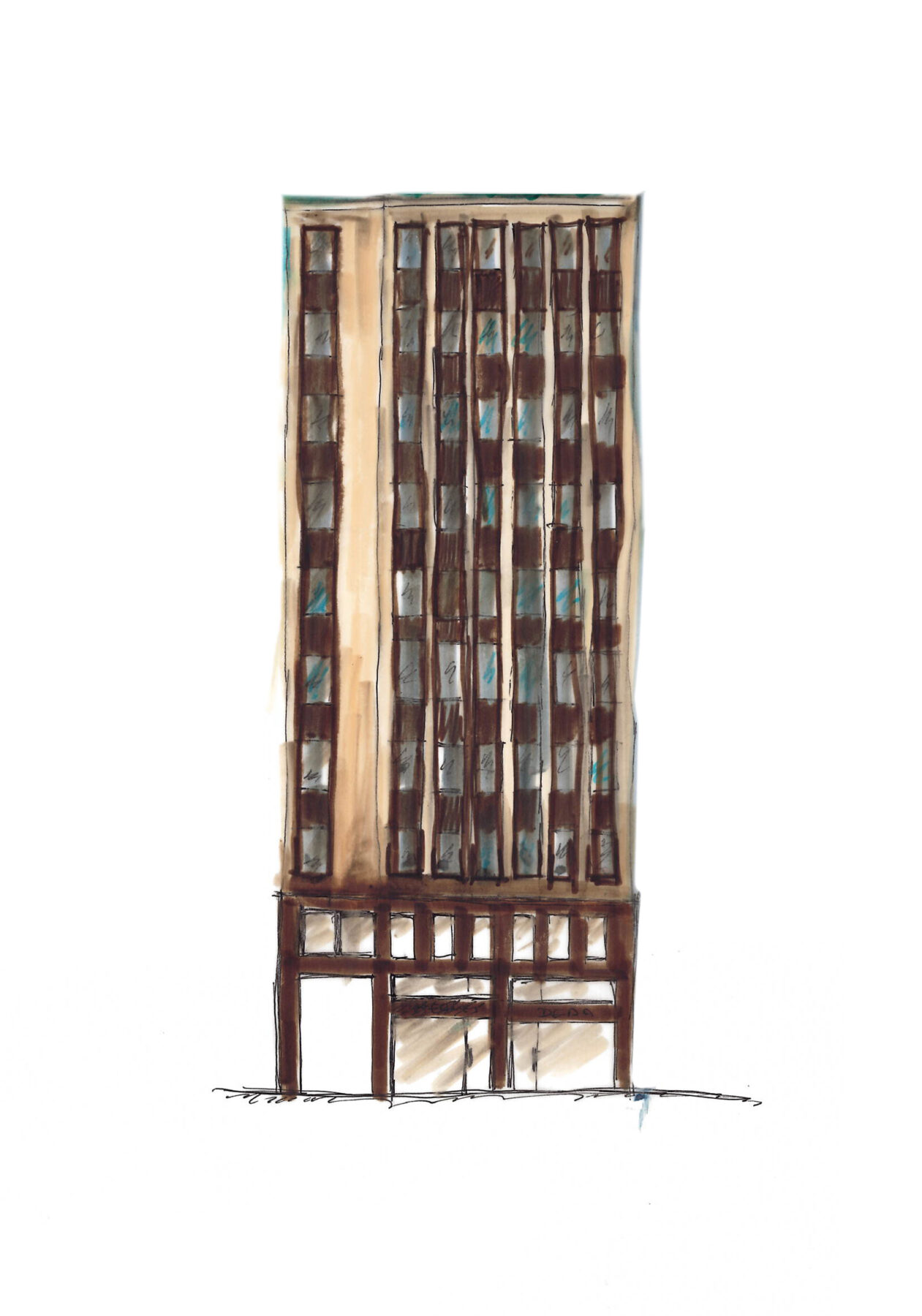
Facts & Credits
Title The Wings – Veranzerou Office Building
Typology Architecture, Interior, Design
Location Athens, Greece
Status Completed, 2023
Architecture Deda & Architects
Design Team Maria Deda, Varvara Karaoglou, Fani Valsami, Dimitra Giannou, Ellie Vaskali, Evangelia Paschalidou
Photography Spyros Hound
Text by the authors
READ ALSO: A minimalist architect's cell | Thesis project by Theo Galliakis
