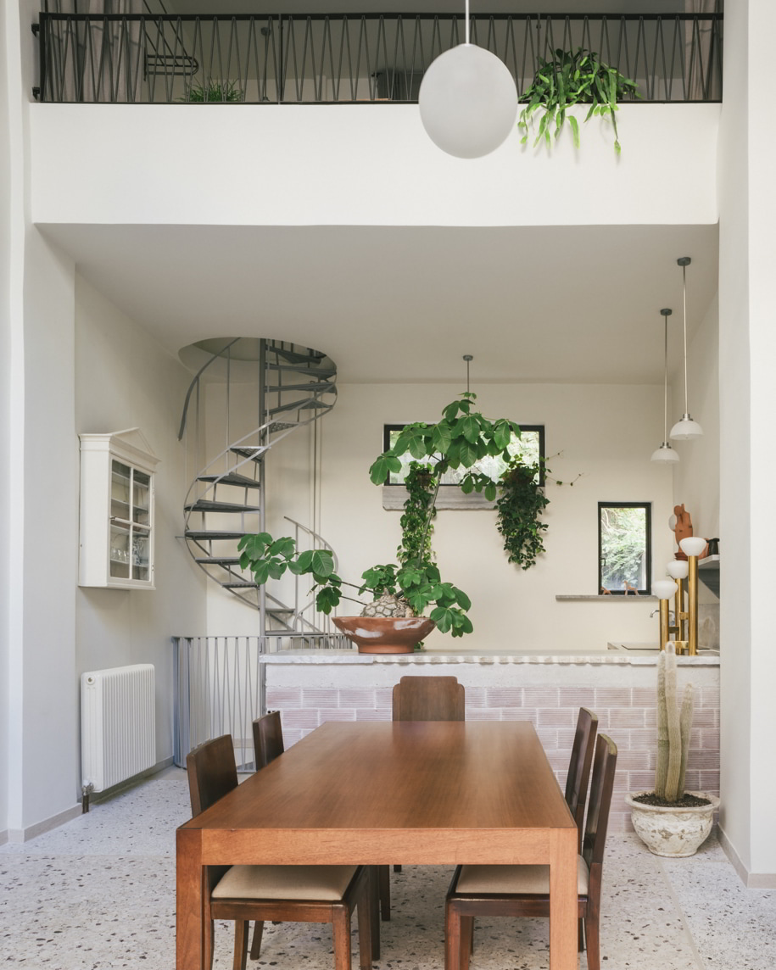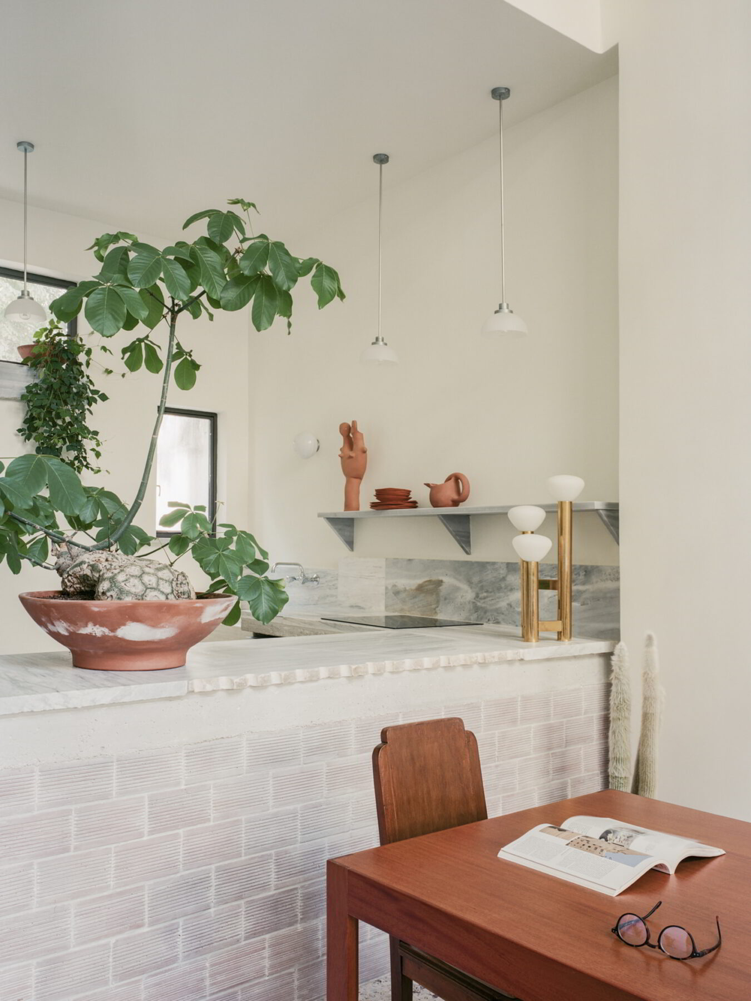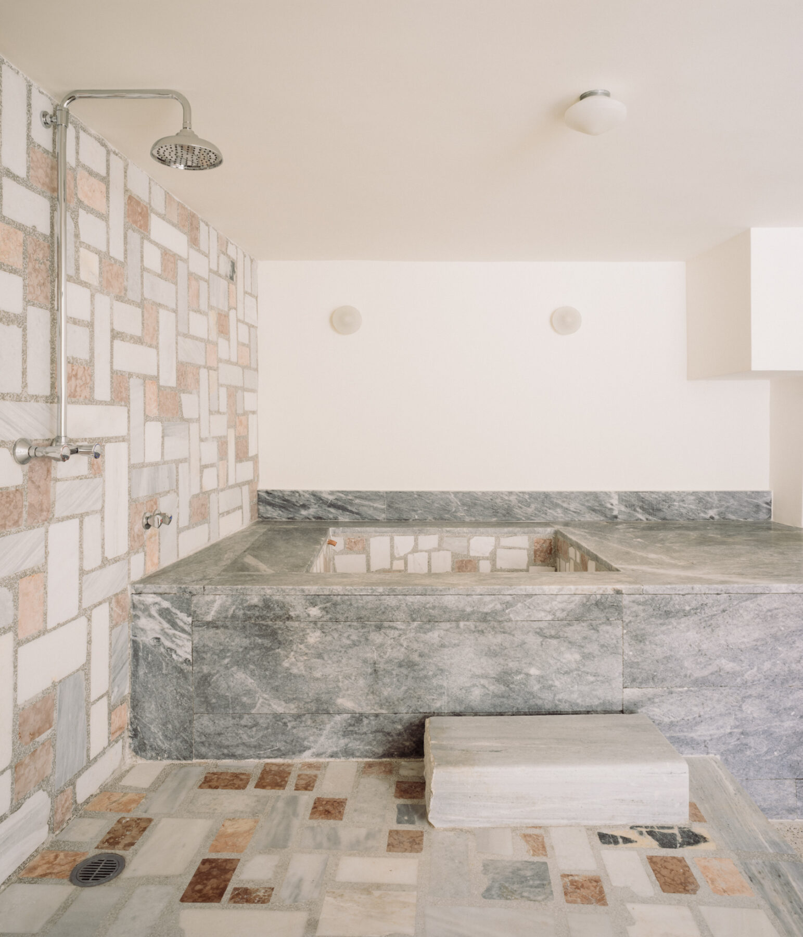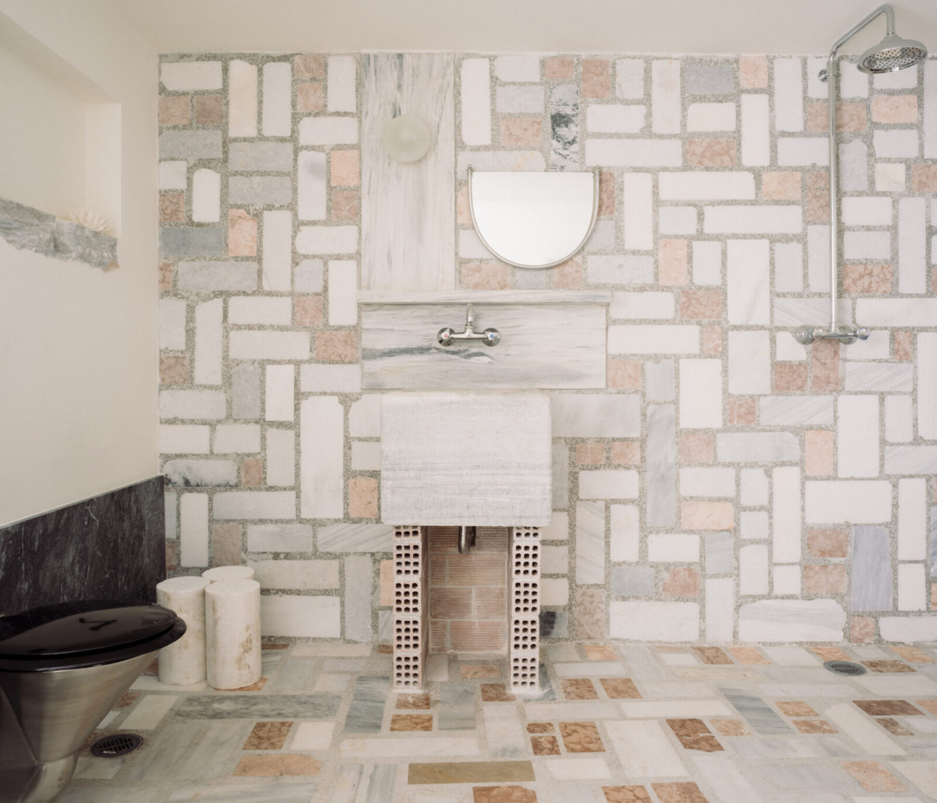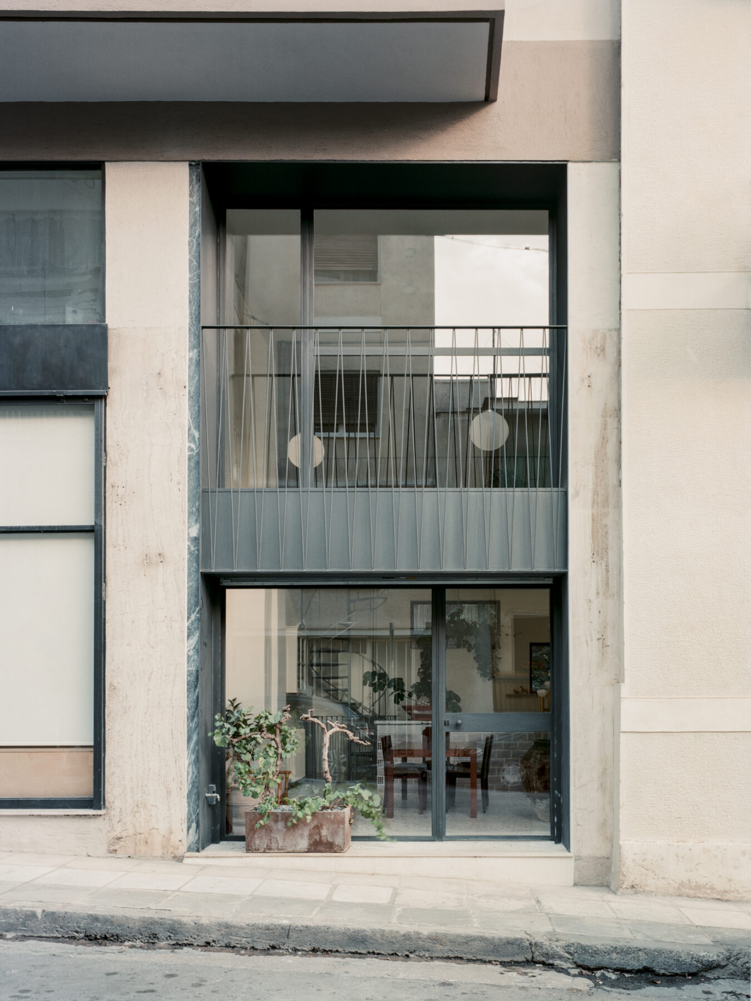Molonglo & Royffe.Flynn offices took over the design of Zacharitsa Live-Work, a small home-work-shop hybrid in Koukaki, housed within a typical post-war polykatoikia built in 1979.
-text by the authors
Zacharitsa is a home-work-shop hybrid, in Koukaki, Athens. Its design allows for uses beyond the domestic, hoping for interactions with the wider Koukaki neighbourhood as an exhibition space, a shop, a workshop, a place to write or a place to host dinner. Built in 1979, it began its life as a typical post-war polykatoikia (apartment building). The home was owned and occupied by a craftswoman who made and sold crafts for weddings and christenings.
Zacharitsa has been refurbished in collaboration with Royffe Flynn architects. The 86-square-metre space is split over three levels connected by a spiral staircase, including a mezzanine bedroom with a balcony, a flexible ground floor with a kitchen and live-work space, a subterranean bathroom with a large bath, and a shared courtyard.
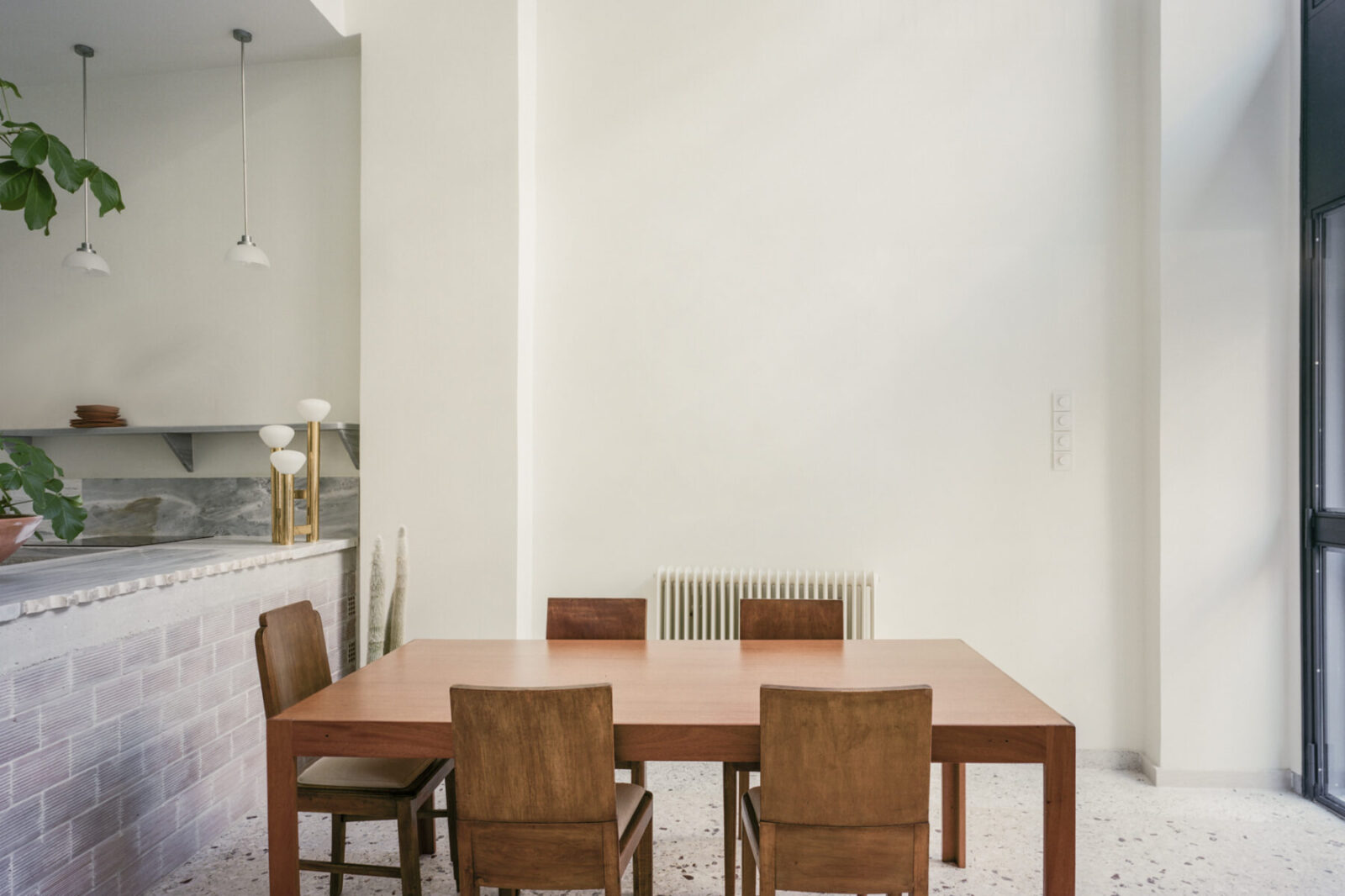
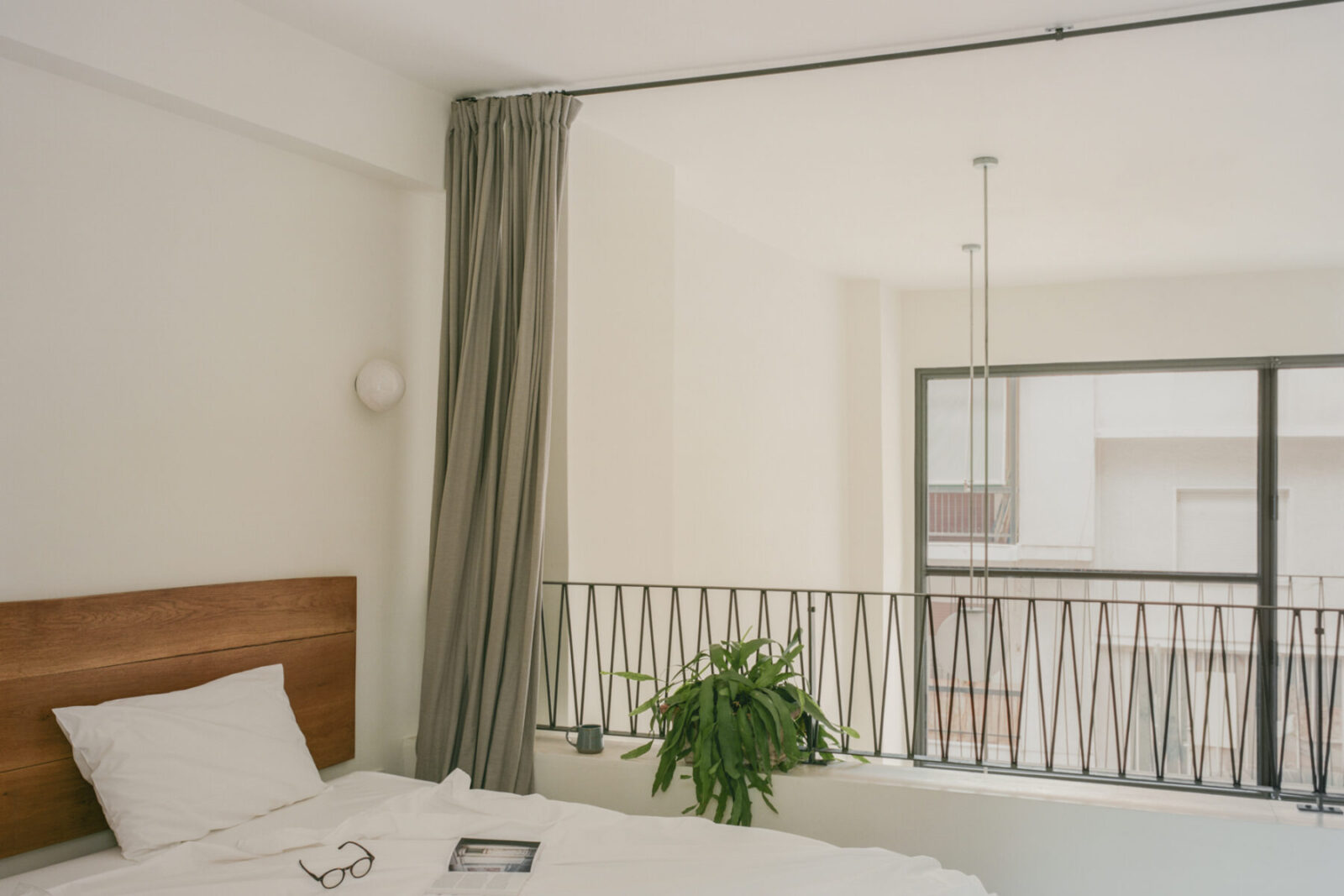
The subterranean bathroom’s new concrete bath sits on old and introduced marble tiles and slabs.
Facts & Credits
Project title Zacharitsa Live-Work
Project type Interior design | Apartment renovation
Architecture Molonglo & Royffe.Flynn
Location Koukaki, Athens
Builder KDI Contract
Photography Lorenzo Zandri
READ ALSO: Classic Car Retrofitting Centre | Διπλωματική εργασία του Δημήτρη Ανδριτσογιάννη
