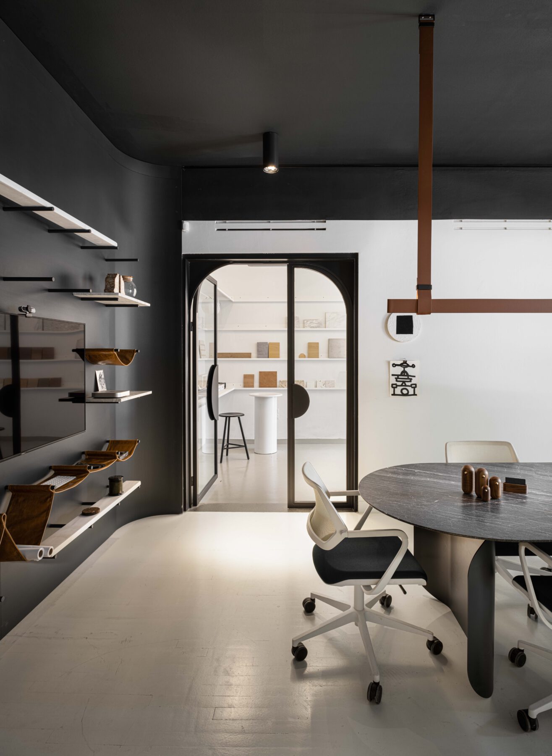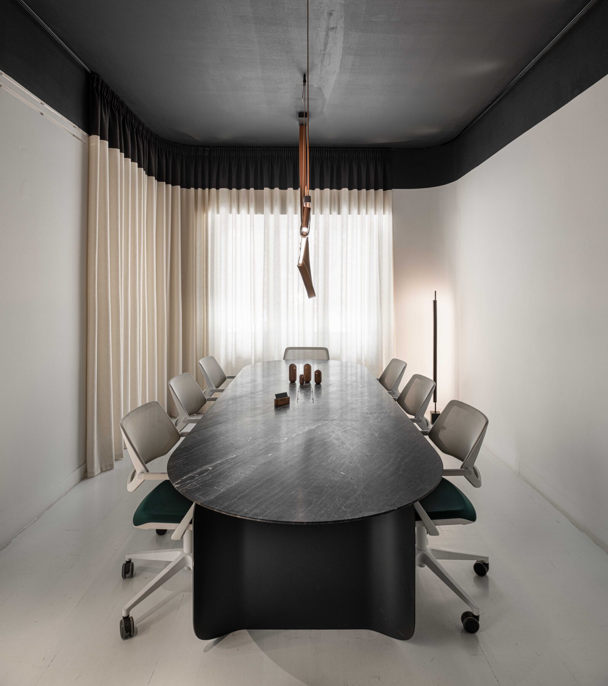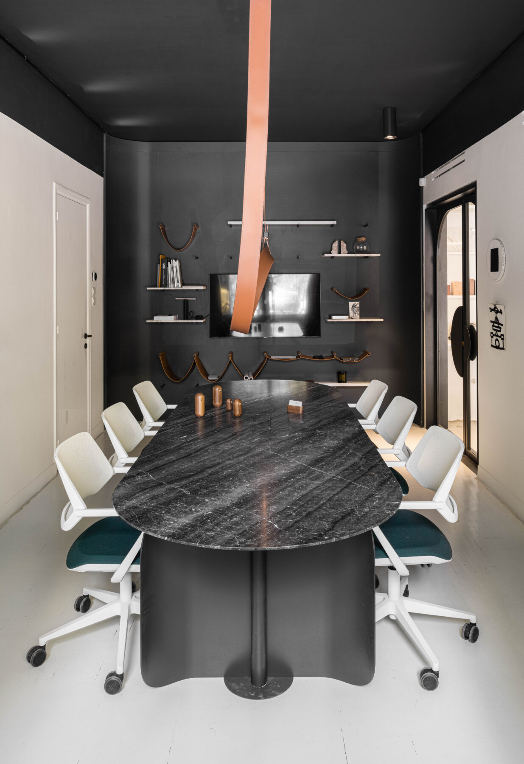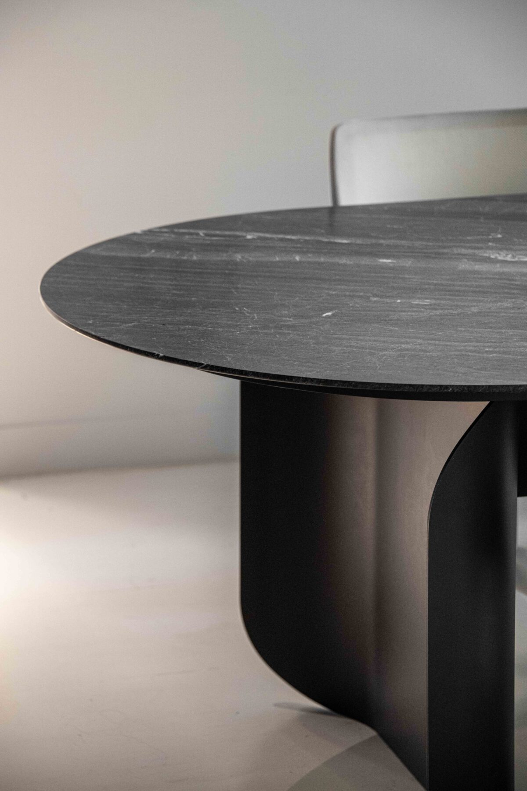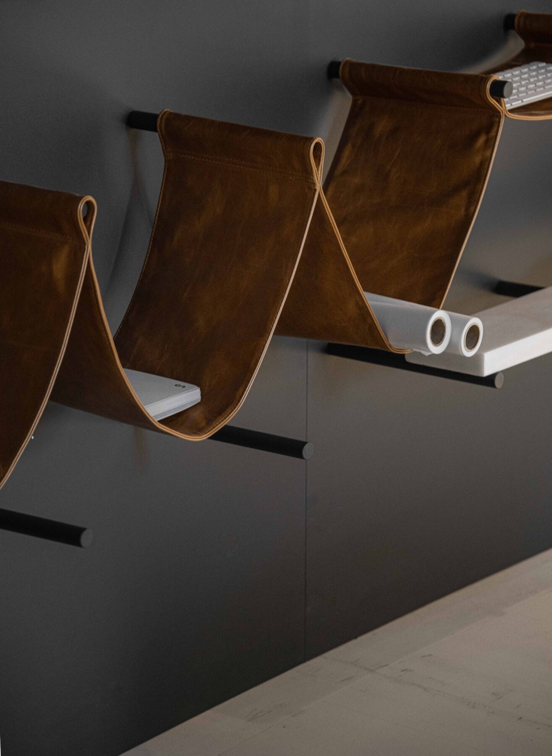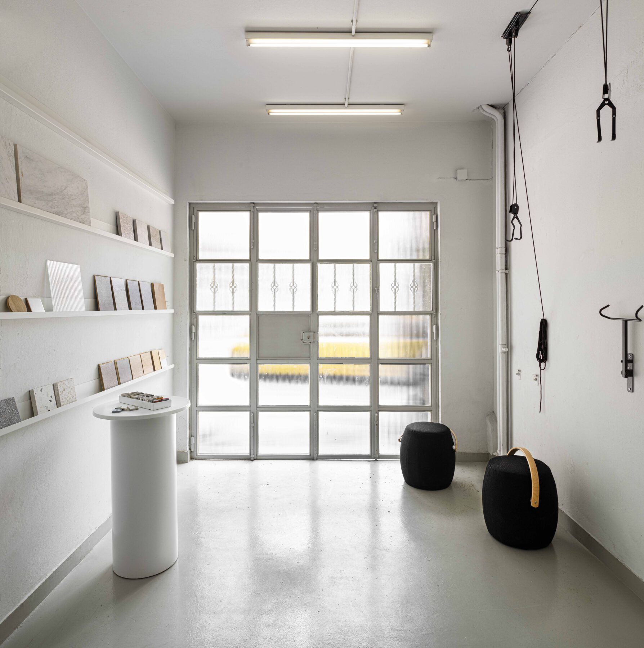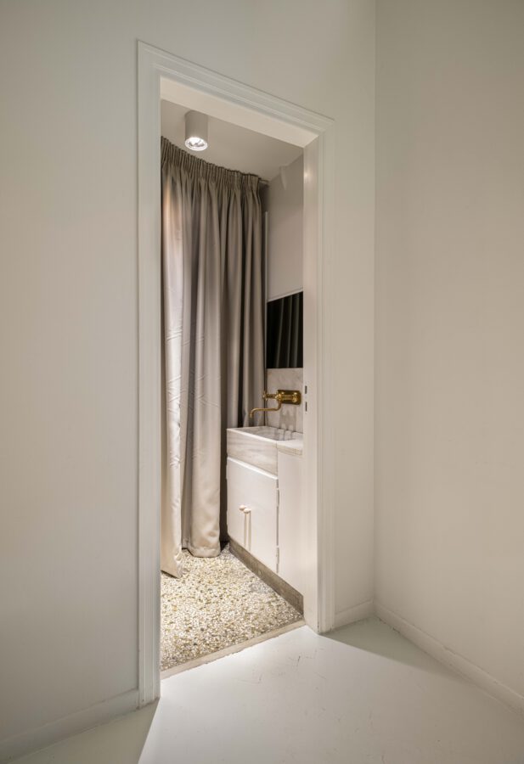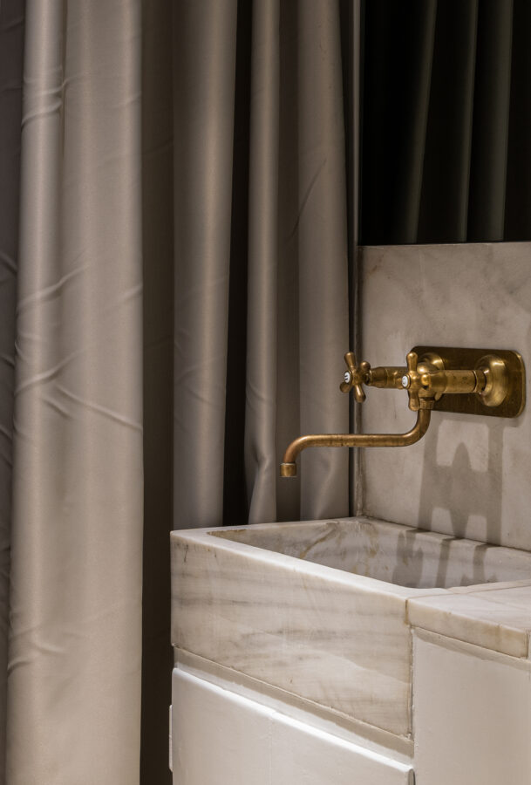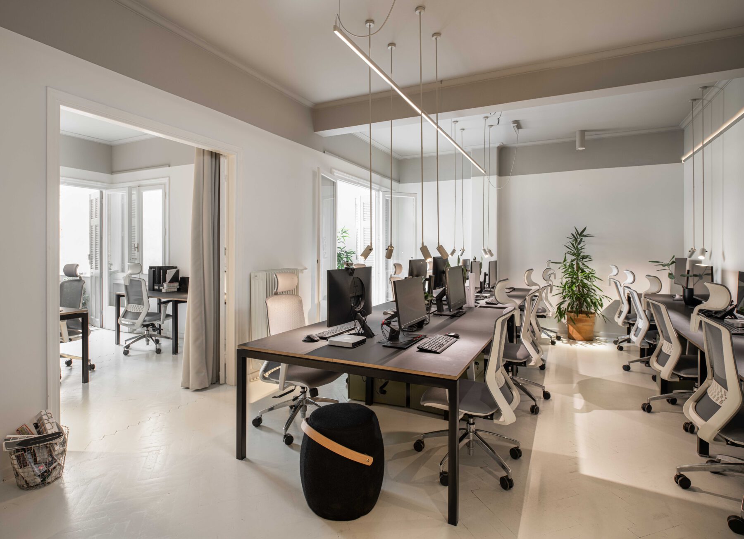Οι Urban Soul Project σχεδίασαν το νέο τους γραφείο στην Αθηνα. Το γραφείο βρίσκεται σε ισόγειο πολυκατοικίας στην οδό Λυκαβηττού, στο Κολωνάκι. Η προσαρμογή του διαμερίσματος σε χώρο γραφείων διατήρησε στο βαθμό που ήταν δυνατό τα παλιά και αυθεντικά στοιχεία του διαμερίσματος, συνδυάζοντάς τα με σύγχρονα υλικά, φόρμες και χρώματα.
–text by the authors
Πρόκειται για πολυκατοικία που υπογράφουν σύμφωνα με σχέδια του 1947, ο Εμμανουήλ Βουρέκας και ο Ρένος Κουτσούρης. Βάσει του αρχικού σχεδιασμού, ο χώρος ήταν ένα διαμέρισμα 150 τετραγωνικών με 2 υπνοδωμάτια στην πλευρά του δρόμου, χώλ, σαλόνι και τραπεζαρία, ενώ ένας μεταβατικός χώρος (οφφις/γραφείο και κελάρι, όπως αναφέρονται στην αρχική κάτοψη) συνέδεε τους χώρους με την κουζίνα και το δωμάτιο υπηρεσίας με ενσωματωμένο WC στην όψη προς τον ακάλυπτο. Σήμερα, στον μπροστινό χώρο χωροθετούνται το meeting room και το directors’ office του γραφείου, ενδιάμεσα οι χώροι των open offices με 19 θέσεις εργασίας και πίσω οι χώροι κουζίνας και αποθήκης υλικών.
Ειδική συνθήκη του γραφείου αποτελεί η ύπαρξη του γκαράζ, που αποφασίστηκε να ενωθεί με τον γραφειακό χώρο και λειτουργεί ως σημείο πρόσβασης με αυτοκίνητο κατευθείαν στο meeting room αλλά και ως έκθεση υλικών (material palette room). Κομμάτι του γκαράζ προς το δρόμο, κλείνει με ηλεκτρικό στόρι λίγο πίσω από το όριο της όψης και δημιουργεί βιτρίνα προς το δρομο.
Η προσαρμογή του διαμερίσματος σε χώρο γραφείων διατήρησε στο βαθμό που ήταν δυνατό τα παλιά και αυθεντικά στοιχεία του διαμερίσματος, συνδυάζοντάς τα με σύγχρονα υλικά, φόρμες και χρώματα. Το λευκό χρώμα κυριαρχεί σε τοίχους, δάπεδα και στα έπιπλα του open space αλλά για τις οροφές και τα “μοναδικά” έπιπλα έχουν επιλεγεί διαφορετικά χρώματα.
Τα έπιπλα που έχουν σχεδιαστεί για το χώρο, ακολουθούν τη λογική της “αντίθεσης στο παλιό” και είναι η μεταλλική βιβλιοθήκη της εισόδου, η μάυρη ραφιέρα στο meeting room με λεπτομέρειες από δέρμα και μάρμαρο, το μαρμάρινο τραπέζι του meeting room και το τρίγωνο τραπέζι στο directors’ office.
Σε όλες τις περιπτώσεις, χρησιμοποιούνται καμπύλες φόρμες και λεπτές μεταλλικές επιφάνειες. Στην κουζίνα, το μωσαϊκό στο δάπεδο, τα έπιπλα και ο μαρμάρινος νεροχύτης διατηρήθηκαν ως είχαν και τοποθετήθηκε smoked καθρέφτης που δημιουργεί ενδιαφέρουσες αντανακλάσεις και δίνει βάθος στο χώρο.
Credits & Details
Τίτλος έργου USP Athens Studio
Σχεδιασμός Urban Soul Project
Τοποθεσία Athens, Greece
Ημερομηνία 2022
Φωτογραφία Kimberley Powell
Partners in Charge Τάσος Γεωργαντζής, Μαρία Τσαυτάρη, Χριστίνα Τσιραγγέλου
Lead Architects Χρήστος Μέλλιος, Ειρήνη Σγουρίδου
Design Team Άγις Τόμπρος, Ηλέκτρα Μαντσίνι, Ασημίνα Δροσινού, Βασίλης Φιλέρης
Επίβλεψη κατασκευής Γεωργούδης, Ιωάννα Αλέξη, Γιώργος Γράβαλος
Urban Soul Project designed their new studio in Athens. The office is located on the ground floor of an apartment building on Lykavittou Street, in Kolonaki, Athens. The adaptation of the apartment into an office space preserved as much of the original elements as possible, combining them with modern materials, forms and colors.
-text by the authors
The apartment building was designed in 1947, by Emmanuel Vourekas and Renos Koutsouris. On the initial plan, the space was a 150 square meter apartment with 2 bedrooms on the street side, hall, living room and dining room, while a transitional space (OFFICE/study and cellar, as mentioned in the original floor plan) connected the spaces to the kitchen and the maid’s room with built-in WC facing the vacant lot.
Today, the meeting room and the directors’ room are located in the front zone, followed by the open offices (with 19 workplaces) and at the back, the kitchen and material storage areas.
The garage forms a special condition, as while being connected with the meeting room, functions as a direct access point to the meeting room by car and also as a material palette room. Part of the garage facing the street, closes with an electric blind, giving a window to the street.
The adaptation of the apartment into an office space preserved as much of the original elements as possible, combining them with modern materials, forms and colors. The white color dominates the walls, floors and furniture of the open space, while different colors have been chosen for the ceilings and the “unique” furniture.
The furniture designed for the space are designed in the spirit of “contrary to the old”; the metal bookcase in the entrance, the black bookcase in the meeting room with leather and marble details, the marble table in the meeting room and the triangular table in the directors’ room.
In all cases, curved forms and thin metal surfaces are used. In the kitchen, the terrazzo floor, furniture and marble sink were kept as found, while smoked mirror was placed on the backsplash (surface behind the sink) which creates interesting reflections and gives depth to the space.
Credits & Details
TitleUrban Soul Project designed their new studio in Athen USP Athens Studio
Design Urban Soul Project
Location Athens, Greece
Project Year 2022
Photographer Kimberley Powell
Partners in Charge Tasos Georgantzis, Maria Tsaftari, Christina Tsirangelou
Lead Architects Christos Mellios, Irini Sgouridou
Design Team Agis Tompros, Ilektra Mancini, Asimina Drosinou, Vasilis Fileris
Supervision Dimitris Georgoudis, Ioanna Alexi, Giorgos Gravalos
READ ALSO: “LuOgo – Building the common space” by Orizzontale brings back the community into the urban public space
