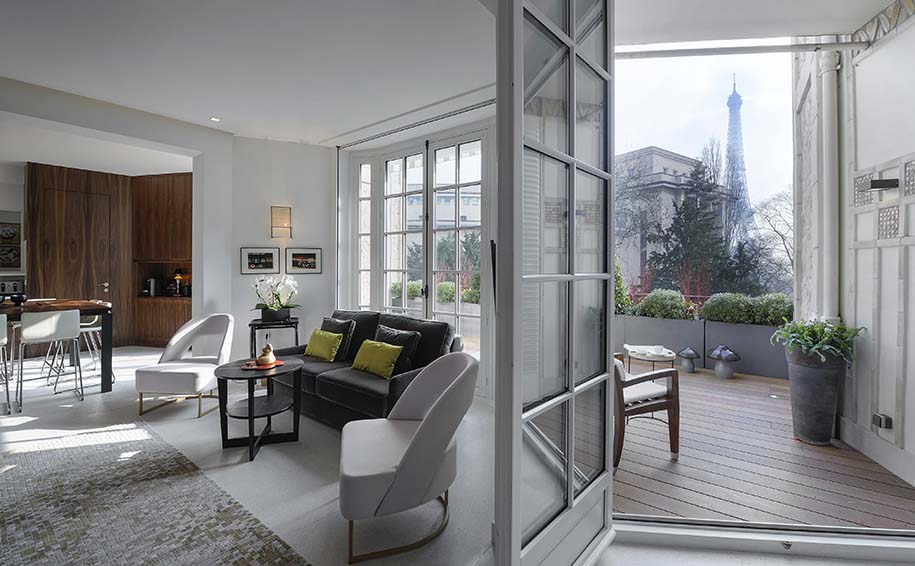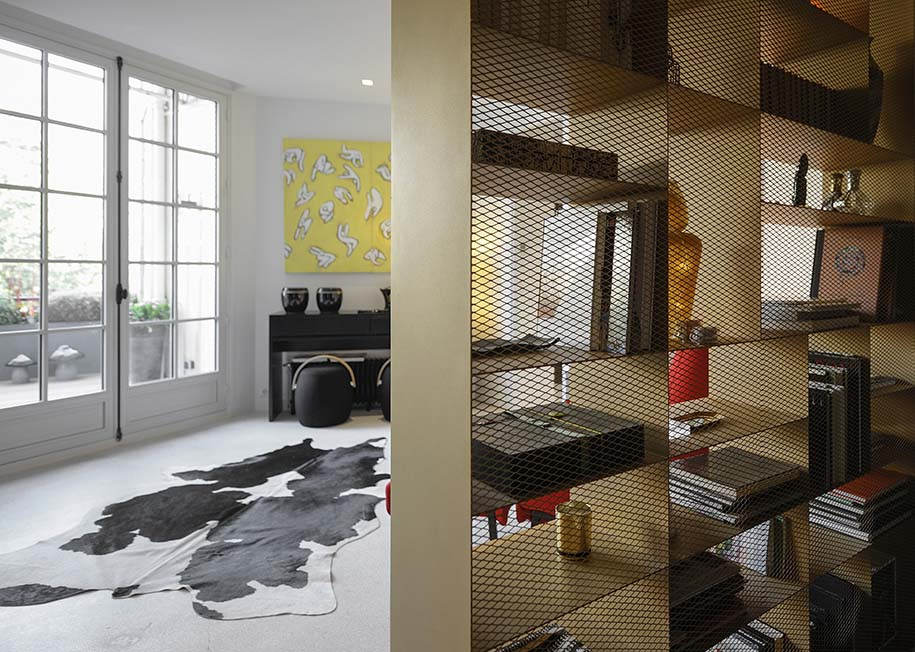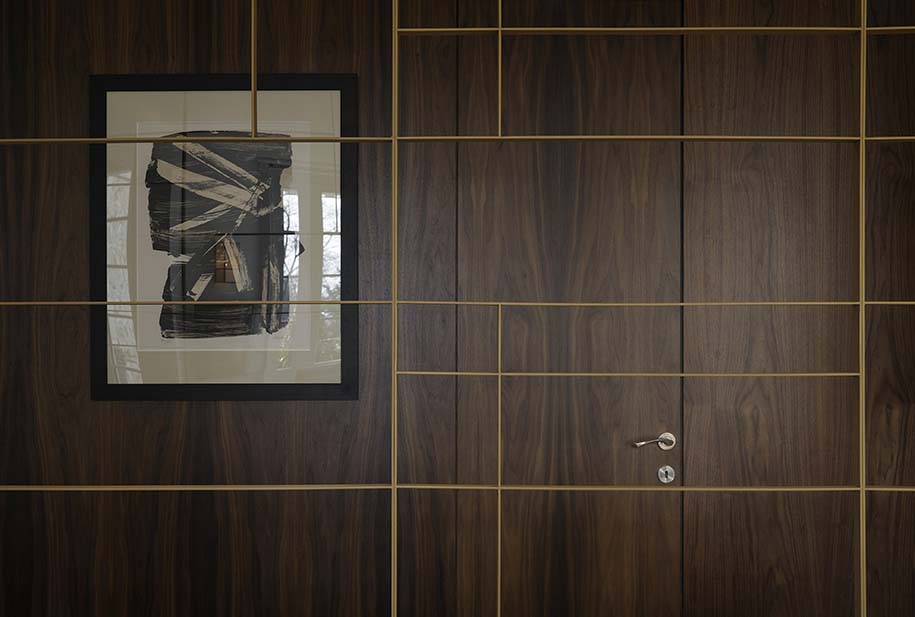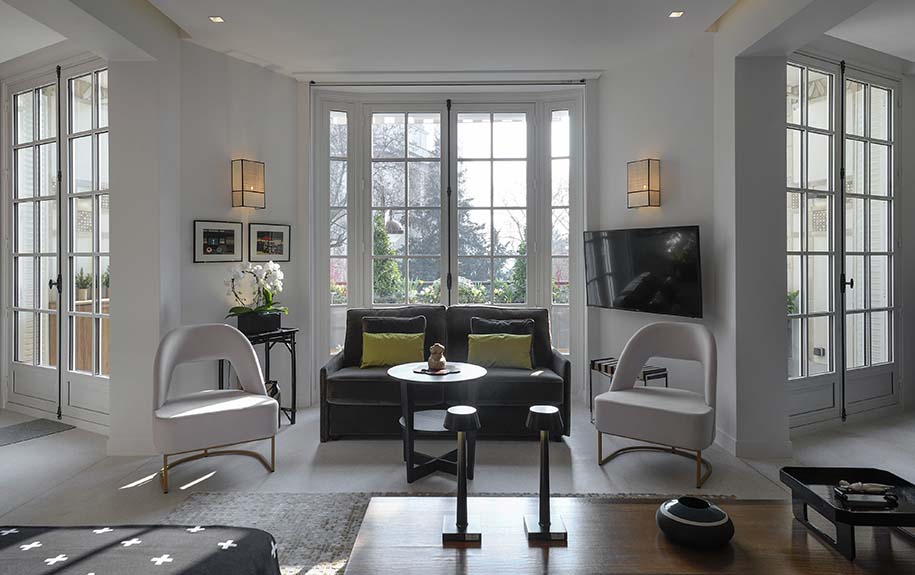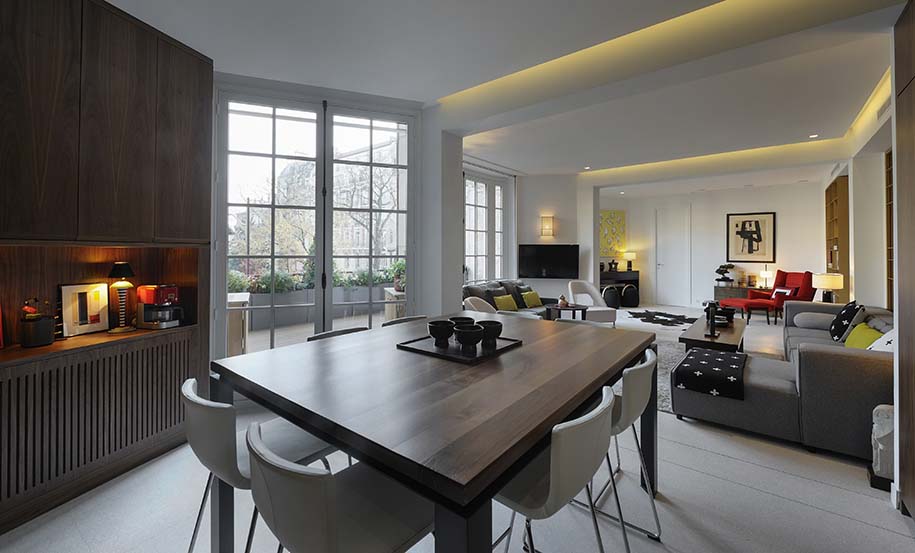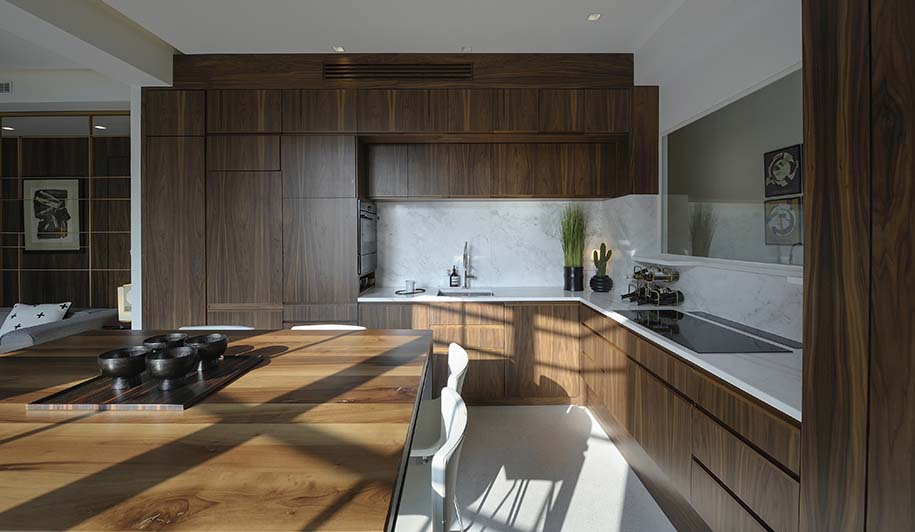The apartment is located in the 16th arrondissement, in the iconic Auguste Perret building on Benjamin Franklin street. The building is an architectural monument as it is one of the first built with the reinforced concrete structural system of beams and columns that allows for an open plan.
text provided by the architects – In redesigning the interior, the central space is opened up, having the interior walls removed. The central common areas housing living room, kitchen and dining, open up to the only terrace of the building. The entrance is located in the center of the plan and two steel structures, a backless bookshelf and an asymmetrical orthogonal separator are framing a corridor to the back auxiliary rooms, such as secondary guest room and bathroom, and storage space. The two main bedrooms are also facing the street, with en-suite bathrooms.
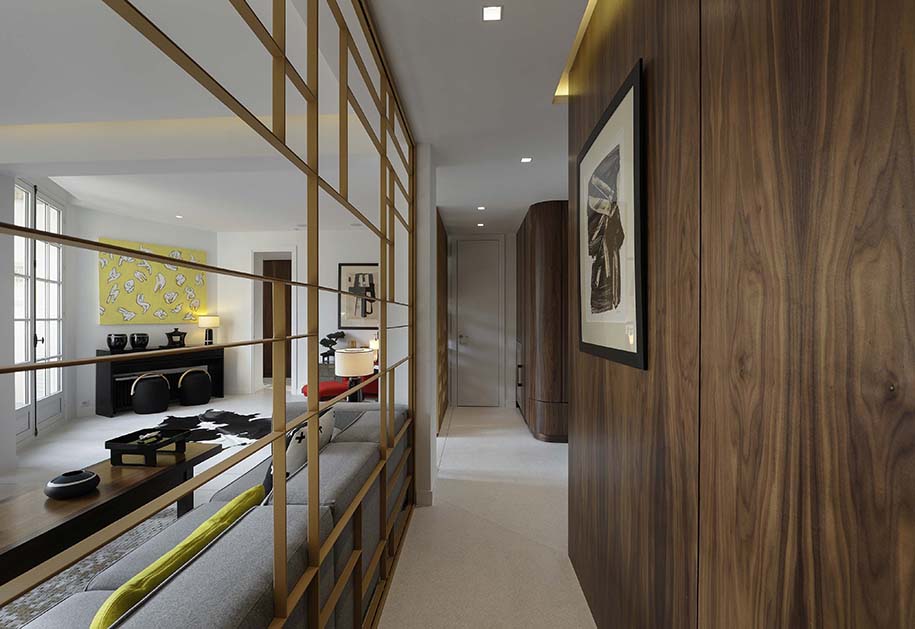
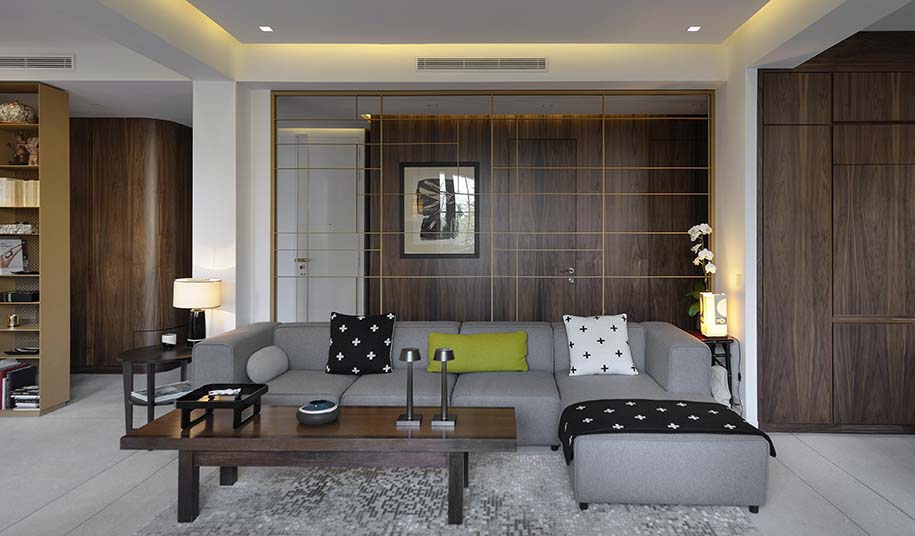
The material palette used conforms with a contemporary urban apartment, more precisely a light grey terrazzo floor, walnut floors and veneer, and steel powder coated in a sheer gold.
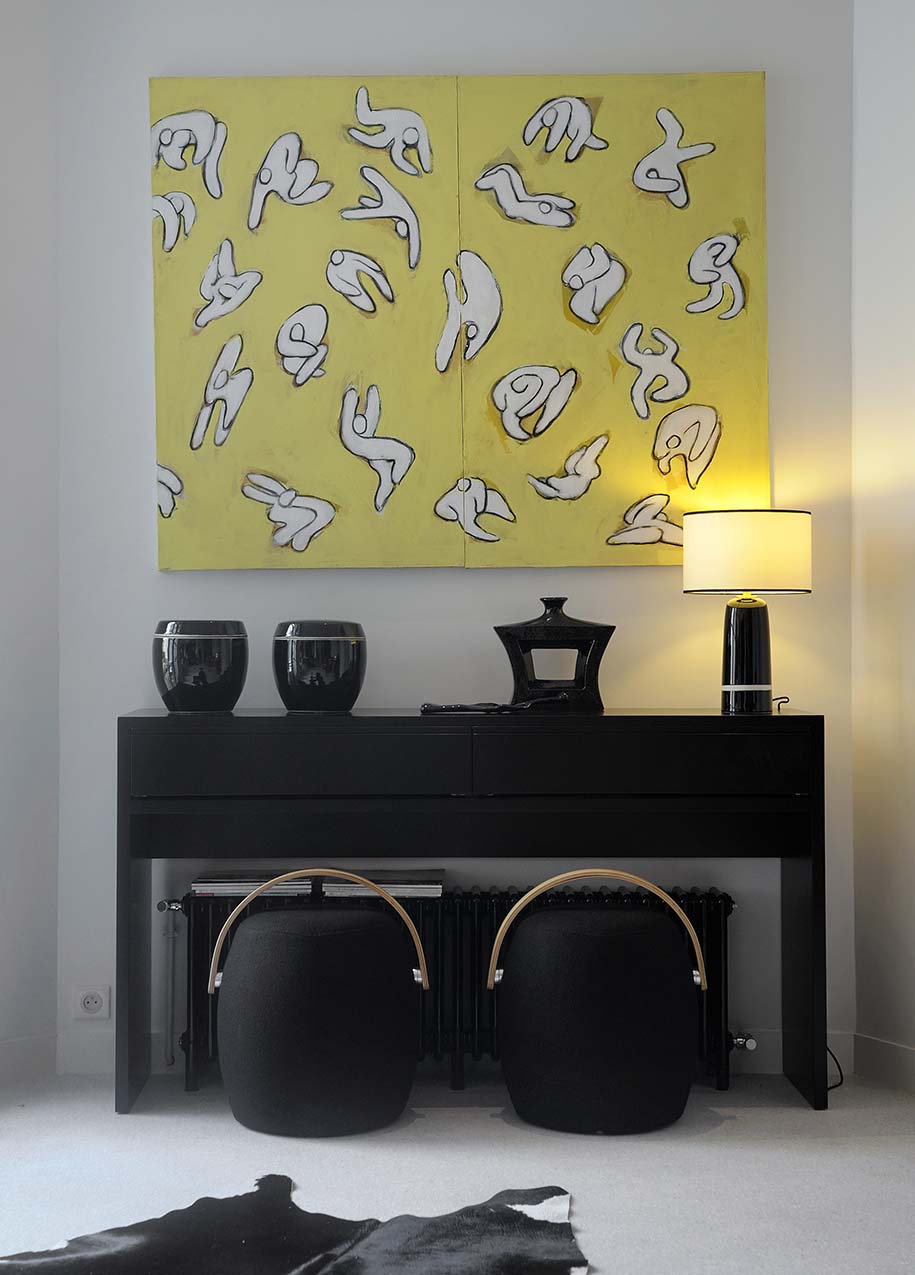
Το διαμέρισμα βρίσκεται στο 16ο διαμέρισμα στο Παρίσι, στο ιστορικό κτίριο του Auguste Perret, στην οδό Benjamin Franklin. Η ιστορικότητα του κτιρίου αφορά την κατασκευή του από οπλισμένο σκυρόδεμα, και την πρώιμη εφαρμογή της ελεύθερης κάτοψης με την τοποθέτηση δομικών στοιχείων σε σειρά.
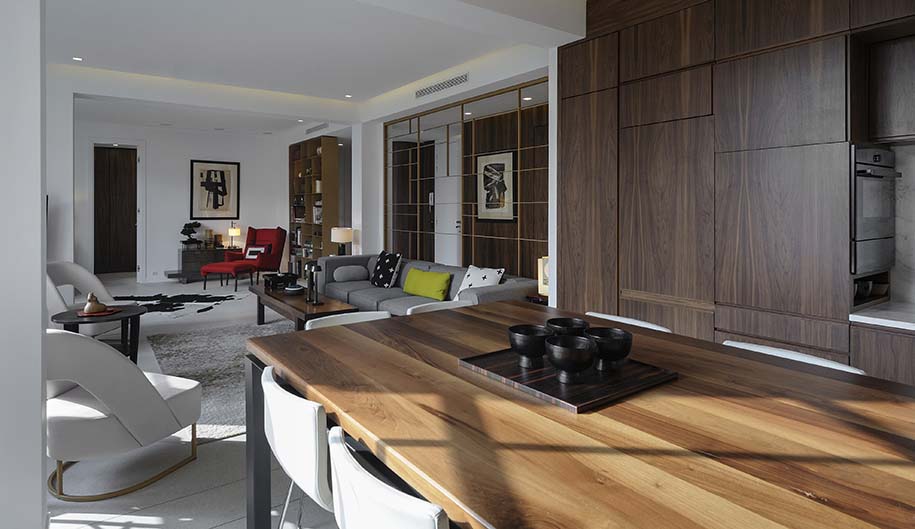
κείμενο από τους αρχιτέκτονες – Στο ανασχεδιασμό του διαμερίσματος, ο χώρος ανοίγει καθώς οι εσωτερικές τοιχοποιίες αφαιρούνται, αφήνοντας ένα ενιαίο χώρο καθιστικού, κουζίνας και τραπεζαρίας, ενώ χωροθετούνται δύο υπνοδωμάτια. Όλοι οι χώροι προσανατολίζονται με μπροστινά ανοίγματα, ενώ ο κεντρικός χώρος έχει πρόσβαση στην μοναδική βεράντα του κτιρίου, μέσω τριών μεγάλων ανοιγμάτων. Η κυκλοφορία στους πίσω βοηθητικούς χώρους ορίζεται με δύο μεταλλικές διάτρητες κατασκευές, μία βιβλιοθήκη και ένα διαχωριστικό. Στον τοίχο της κουζίνας τοποθετείται ένα σταθερό υαλοστάσιο, μέσω του οποίου ενοποιείται οπτικά το σύνολο σχεδόν του διαμερίσματος.
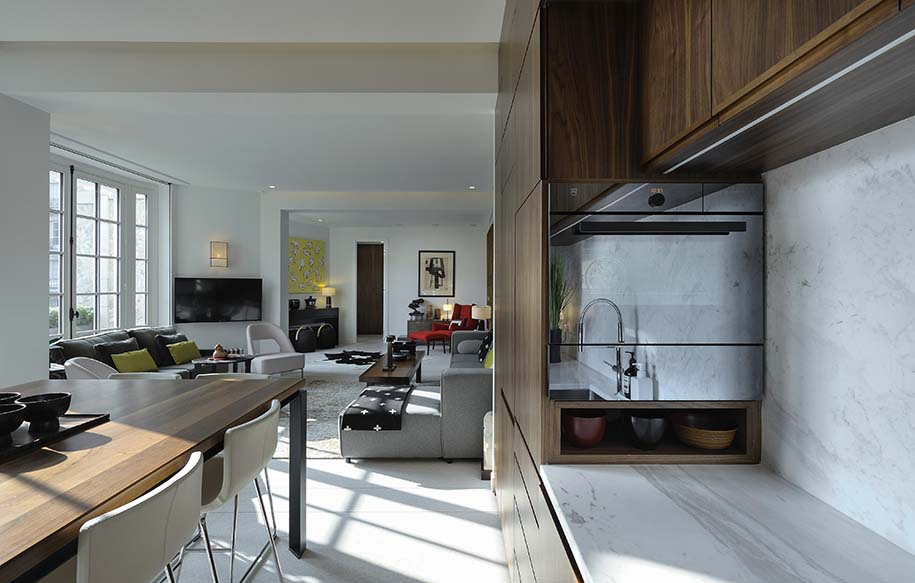
Τα υλικά που έχουν επιλεγεί αφορούν σε μία σύγχρονη εκδοχή ενός αστικού διαμερίσματος, με δάπεδο terazzo, ξυλεπενδύσεις, και μεταλλικά στοιχεία.
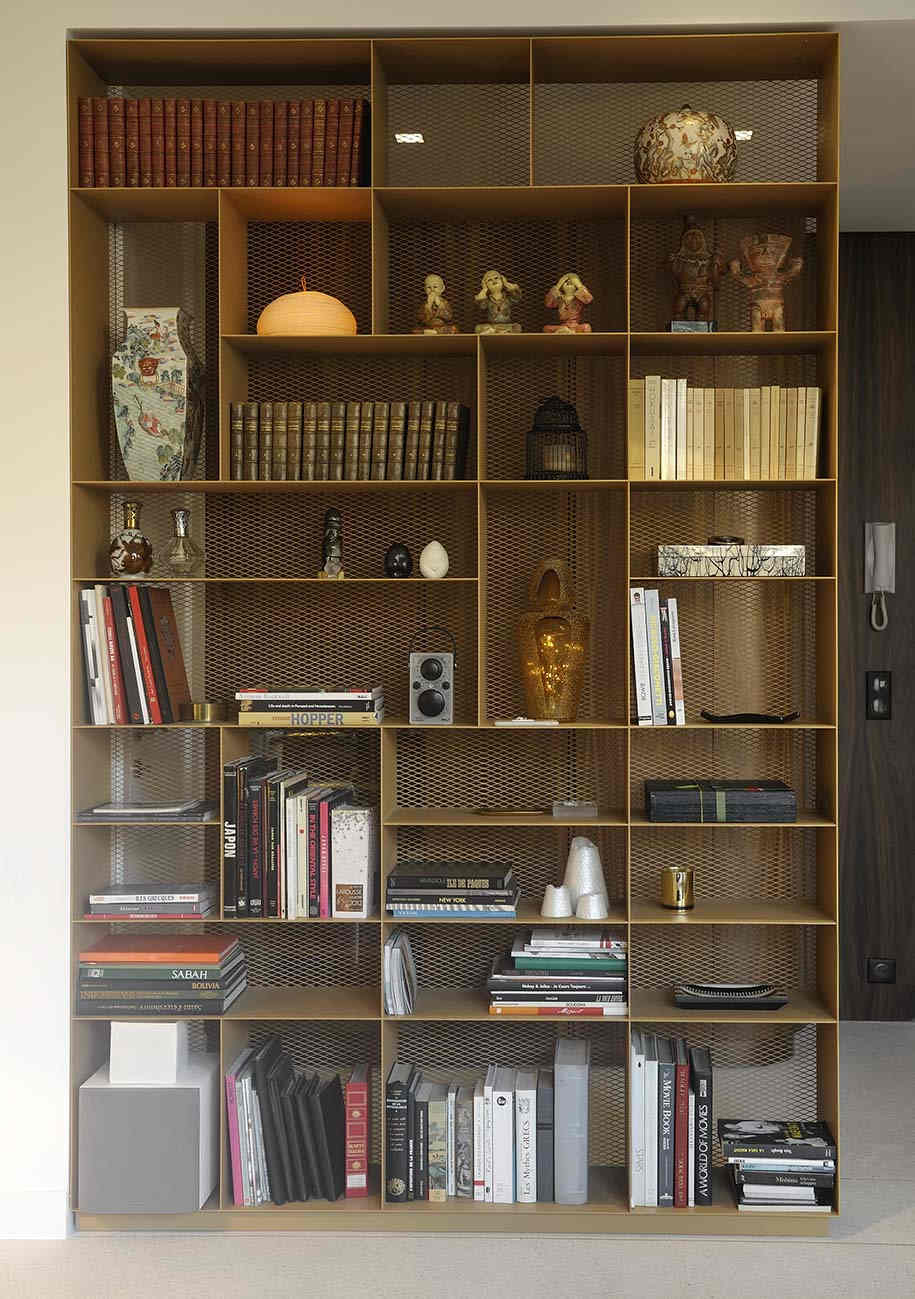
Facts & Credits
Design Urban Soul Project
Location Paris, France
Photographer Nikos Vavdinoudis – Christos Dimitriou
Project Year 2018
More amazing architectural interiors by Urban Soul Project, here!
Ένα ακόμη φανταστικό έργο των Urban Soul Project, εδώ!
READ ALSO: Sulwhasoo Flagship Store | Neri&Hu Design and Research Office
