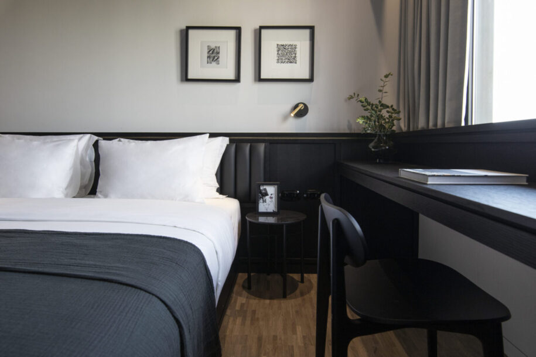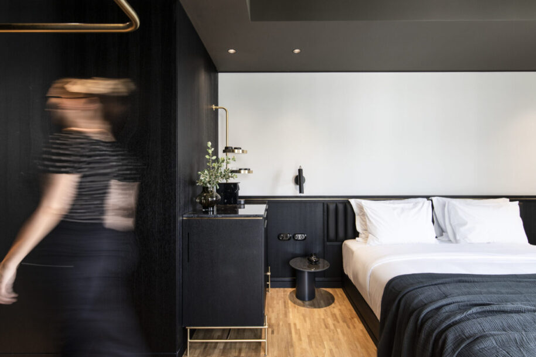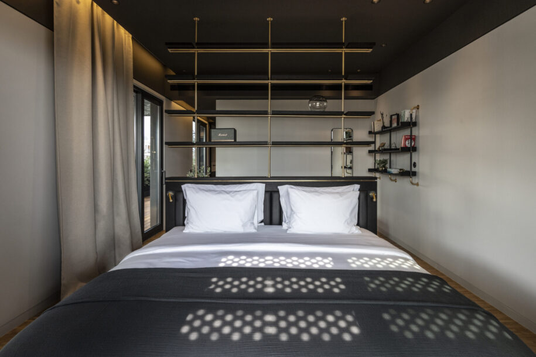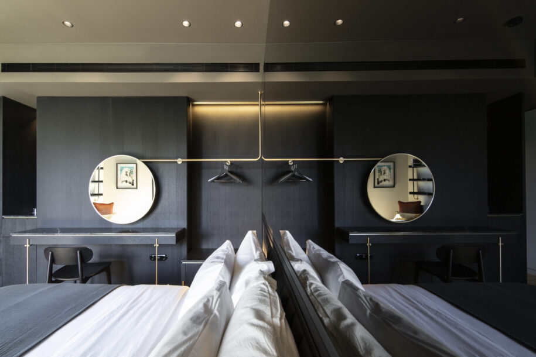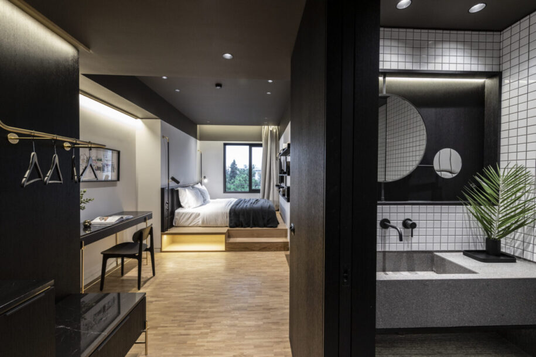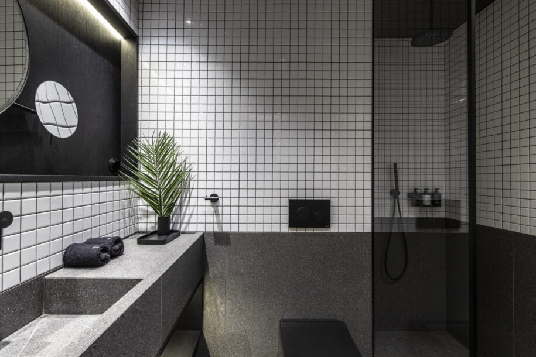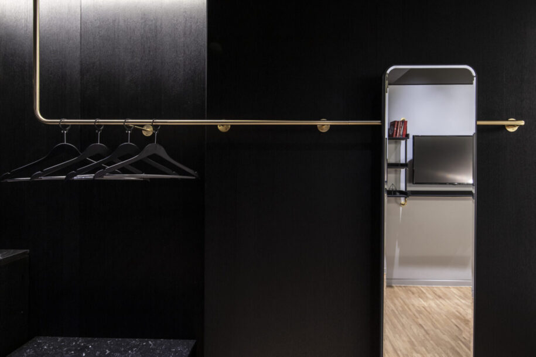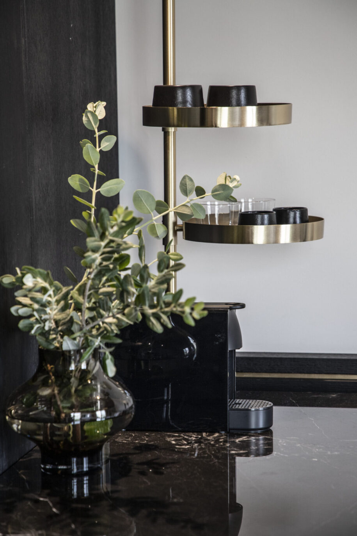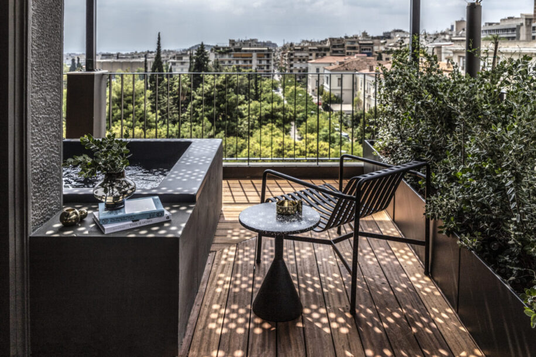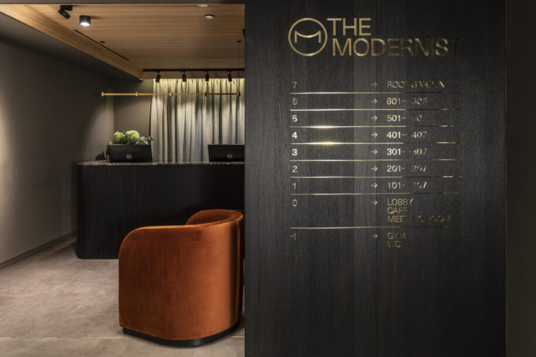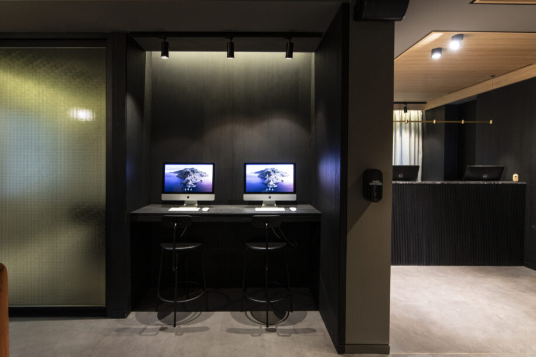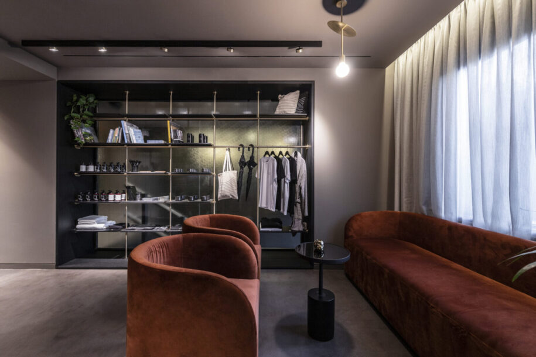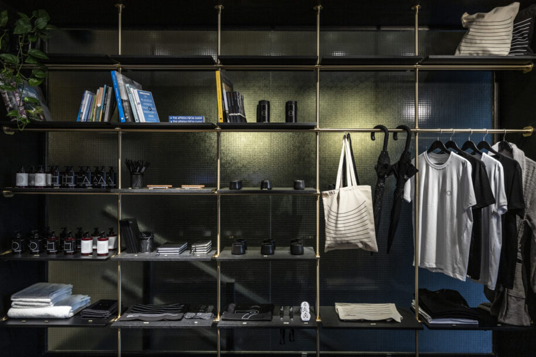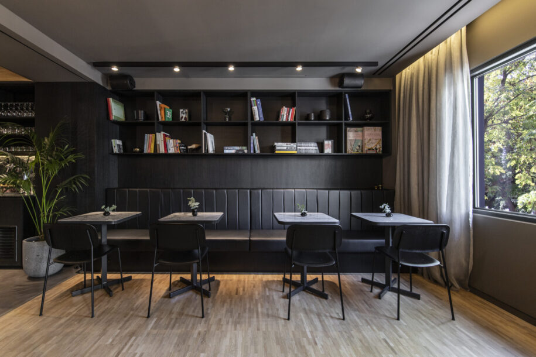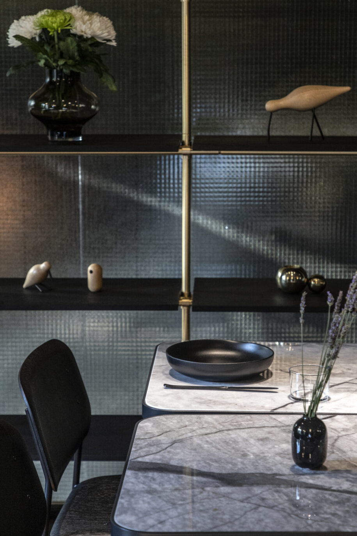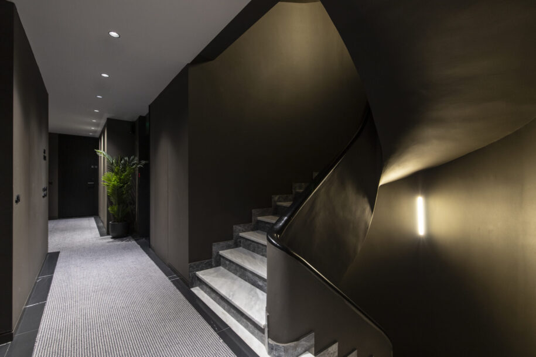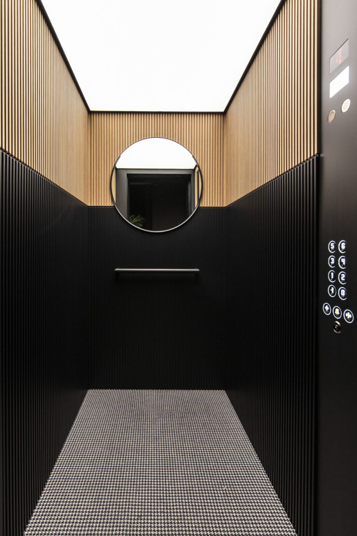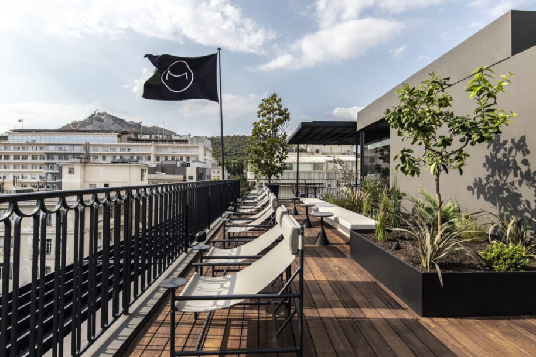FORMrelated designed the Modernist Athens Hotel located in a post-war building, an architectural sample of the mass reconstruction of the ‘50s, having as main design principal the deep understanding of building’s architectural history complementing it with mid-century aesthetics and simple lines creating a luxurious environment.
-text by the authors
The characteristics of this urban building are the clean-cut geometry and strict grid on the facades. The building is divided into Basement, Ground Floor, 6 Typical Floors and Roof Garden. The simple decoration on the facades with plaster and scotias moulding are a characteristic element of the architecture of the time.
The main purpose of our design, in existing buildings, is to understand the architecture and the history of the building, and to connect the outside with the inside.
We decided not to interfere in the typology of the façade. The building exterior is painted in dark shades, to prepare the guests for a series of strong contrast in the materials and colours. In the interior, classic elements and materials of the era of the construction of the building are the link to restore the building and the project as a whole, in today. Another issue that concerned us is the existing grid of the static carrier (due to the lack of symmetry and the indeterminate columns), creating the challenge of the position of the Lobby and the Reception.
The Modernist Athens is not approached as a typical hotel.
Services and uses are mixed and create a new spatial planning. From the main entrance and as soon as you climb the stairs you come across to a hub that connects you with the rest of the uses of the hotel and all the routes. The floor plan is divided in two parts, the services section of the hotel and the part of the café that also functions as a breakfast area. A glass wall defines the areas of movement and becomes part of the entrance, a serving bench and a reception. The continuous reflections of one space to another give depth and succeed in letting the outside penetrate. The tones in the lobby remain dark both on the walls and on the materials.
The details in bronze elevate the simple lines in a luxurious environment faithful to the design principles of mid-century aesthetics.
The hotel consists of 38 luxury rooms of different sizes, each with its own character and designed to fit individual needs, creating a feeling of pure comfort and relaxation. The 3 XLarge Rooms have their own patio and jacuzzi. The dense static carrier in each floor is modified. The main challenge was how we could design with the existing grid of the rooms while creating an interesting floor plan. We were led to create recesses and ledges between the rooms.
A clean-cut environment and simplicity in design was the key approach.
The natural materials give luxury to the space, Mosaic parquet wooden floors, bronze, marble and leather, all characteristic elements of the building reconstruction era. The interior is a combination of Greek and foreign brands, while many elements are custom-made. The bronze metal details that are combined with brushed embossed veneers are the ones that stand out. The hard materials of the lobby, such as cast floor, marble, bronze, black glass, that are repeated inside the rooms combined with softer ones, as natural solid oak flooring, a floor seen in 50’s homes, leather headboards, art works, furniture, and the spacious bathrooms compose a unique hospitality experience.
The Modernist Athens is designed in a more flexible way than The Modernist Thessaloniki in terms of interior design, so this enabled us to create more common areas, such as a gym. All facilities follow the style of the other spaces in order to form a whole. The need for access to the roof led to the redesign of the roof floor. The new roof garden is a space that combines transparency, shade, and natural green. The chosen materials, wooden deck, concrete and sheet metal complement the aesthetics of The Modernist Athens.
Facts & Credits
Project title The Modernist Athens
Location Athens
Design & Construction date 2019-2020
Architectural design FORMrelated Studio
Design team Theodoridis Konstantinos, Papaevangelou Eleni
Collaborators Stella Moustaka, Menia Kampouri
Building services Hotel Engineers
Construction APAX CONSTRUCTION SA
Graphic design Post Spectacular Office
Photography ©Ioanna Roufopoulou
Art Work Print Sin
Το γραφείο FORMrelated σχεδίασε το ξενοδοχείο The Modernist Athens, το οποίο στεγάζεται σε κτήριο μεταπολεμικής αρχιτεκτονικής και μαζικής ανοικοδόμησης της δεκαετίας του 1950, έχοντας ως κεντρική σχεδιαστική αρχή την βαθιά κατανόηση της αρχιτεκτονικής ιστορίας του κτηρίου και την ενίσχυση της με στοιχεία mid-century αισθητικής και απλές σχεδιαστικές γραμμές δημιουργώντας, με αυτό τον τρόπο, ένα πολυτελές περιβάλλον.
-κείμενο από τους δημιουργούς
Πρόκειται για ένα αστικό κτήριο με καθαρή γεωμετρία και αυστηρό κάνναβο στις όψεις που χωρίζεται σε Υπόγειο, Ισόγειο, 6 Ορόφους και Roof Garden. Ο λιτός διάκοσμος στις όψεις με σοβά και σκοτίες αποτελούν χαρακτηριστικό στοιχείο της αρχιτεκτονικής της εποχής.
Βασικός σκοπός του σχεδιασμού μας, σε υφιστάμενα κτήρια, είναι να αφουγκραζόμαστε την ίδια την αρχιτεκτονική του κτηρίου συνδέοντας το “έξω” με το “μέσα”.
Αποφασίσαμε να μην κάνουμε κάποια επέμβαση στην μορφολογία της όψης. Το κτήριο βάφεται εξωτερικά σε σκούρους χρωματισμούς ώστε να προετοιμάσει τον επισκέπτη για μια σειρά από έντονες αντιθέσεις σε υλικά και χρώματα. Στο εσωτερικό κλασσικά στοιχεία και υλικά αποτελούν τον συνδετικό κρίκο ώστε να επαναφέρει το κτήριο και το έργο στο σύνολο του, στο σήμερα. Ένα ακόμα ζήτημα που μας απασχόλησε είναι ο υφιστάμενος κάνναβος του στατικού φορέα (έλλειψη συμμετρίας, ακαθόριστες κολόνες) δημιουργώντας τον προβληματισμό της σωστής θέσης του Lobby και της Reception.
Το Modernist Athens δεν προσεγγίζεται σαν ένα τυπικό ξενοδοχείο.
Οι υπηρεσίες και οι χρήσεις αναμειγνύονται και δημιουργούν μια νέα χωροταξία. Από την κύρια είσοδο και μόλις ανέβεις την σκάλα έρχεσαι αντιμέτωπος με ένα hub που σε συνδέει με τις υπόλοιπες χρήσεις του ξενοδοχείου και όλες τις διαδρομές. Η κάτοψη χωρίζεται σε δύο μέρη, το τμήμα που εξυπηρετεί τις υπηρεσίες του ξενοδοχείου και στο κομμάτι του café που λειτουργεί και σαν χώρος πρωινού. Ένας γυάλινος τοίχος ορίζει τους χώρους κίνησης και γίνεται τμήμα της εισόδου, πάγκος σερβιρίσματος και reception. Οι συνεχείς αντανακλάσεις του ενός χώρου στον άλλο δίνουν βάθος και πετυχαίνουν να εισχωρήσει το έξω. Οι τόνοι στο lobby παραμένουν σκούροι τόσο στους τοίχους αλλά και στα υλικά.
Οι λεπτομέρειες σε μπρούτζο αναγάγουν τις λιτές γραμμές σε ένα πολυτελές περιβάλλον πιστό στις σχεδιαστικές αρχές της mid-century αισθητικής.
Το ξενοδοχείο αποτελείται από 38 δωμάτια, εκ των οποίων τα 25 έχουν μπαλκόνι και τα περισσότερα θέα. Τα 3 XLarge Δωμάτια έχουν patio και jacuzzi. Ο πυκνός στατικός φορέας σε κάθε όροφο τροποποιείται. Το κύριο πρόβλημα ήταν το πώς με αυτόν τον σκελετό μπορούμε να σχεδιάσουμε τα δωμάτια δημιουργώντας παράλληλα ένα αρχιτεκτονικό ενδιαφέρον στην κάτοψη. Οδηγηθήκαμε στην δημιουργία εσοχών και προεξοχών ανάμεσα στα δωμάτια.
Ένα λιτό περιβάλλον και μια απλότητα στον σχεδιασμό ήταν η βασική προσέγγιση.
Τα φυσικά υλικά είναι αυτά που δίνουν την πολυτέλεια στον χώρο. Μωζαϊκ παρκέ ξύλινο δάπεδο, μπρούτζος, μάρμαρο και δέρμα, έντονα στοιχεία της εποχής ανοικοδόμησης του κτηρίου. Το interior είναι ένας συνδυασμός από ελληνικά και ξένα brands, ενώ πολλά στοιχεία είναι custom κατασκευές. Ξεχωρίζουν οι μπρούτζινες μεταλλικές κατασκευές που συνδυάζονται με βουρτσιστούς ανάγλυφους καπλαμάδες. Τα σκληρά υλικά του lobby, χυτό δάπεδο, μάρμαρο, μπρούτζος και μαύρο τζάμι, επαναλαμβάνονται στα δωμάτια και συνδυάζονται με μαλακά όπως το φυσικό μασίφ δρύινο δάπεδο, ένα δάπεδο που βλέπουμε στα σπίτια του ‘50, τα δερμάτινα κεφαλάρια, έργα τέχνης, έπιπλα αλλά και τα ευρύχωρα μπάνια συνθέτουν την εμπειρία της φιλοξενίας.
Στο Modernist Athens υπάρχει σχεδιαστική ελευθερία ως προς τις εσωτερικές διαρρυθμίσεις, έτσι υπάρχει η δυνατότητα για περισσότερους κοινόχρηστους χώρους, όπως πχ γυμναστήριο. Όλα τα facilities ακολουθούν το ύφος και των υπόλοιπων χώρων ώστε να αποτελούν ένα σύνολο. H ανάγκη για πρόσβαση στο δώμα οδήγησε στον επανασχεδιασμό του δώματος. Ένας χώρος που συνδυάζει την διαφάνεια, τη σκιά και το πράσινο. Τα υλικά που επιλέχθηκαν, ξύλινο deck, μπετόν και λαμαρίνα συμπληρώνουν την αισθητική του The Modernist. Στο roof top με θέα την Ακρόπολη κυριαρχεί το πράσινο.
Στοιχεία έργου
Τίτλος έργου The Modernist Athens
Τοποθεσία Αθήνα
Έτος Μελέτης & Κατασκευής 2019-2020
Αρχιτεκτονική μελέτη FORMrelated Studio
Ομάδα μελέτης Θεοδωρίδης Κωνσταντίνος, Παπαευαγγέλου Ελένη
Συνεργάτες Στέλλα Μουστάκα, Μένια Καμπούρη
ΗΜ Μελέτη Hotel Engineers
Κατασκευή ΑΠΑΞ ΚΑΤΑΣΚΕΥΑΣΤΙΚΗ Α.Ε.
Graphic design Post Spectacular Office
Φωτογραφία ©Ιωάννα Ρουφοπούλου
Art Work Print Sin
READ ALSO: Ανασχεδιασμός διαμερίσματος στο κέντρο της Θεσσαλονίκης | από τους Loopo studio
