The interior design of the 200sqm office space for this fast developing young organisation, builds upon its group dynamics to express an informal workplace culture, aiming to provide spatial conditions for creativity and innovation.
Attempting to connect Taxibeat’s work environment with its impact in the outside world, the design is inspired by the experience of people moving through cities and their understanding of time and space whilst in movement. The concept of dual perception is central in the scheme: the subjective visual reality of the person navigating the streets and, simultaneously, the “panoptic” (bird`s eye view) readings of the city of information, enabled by contemporary technology.
The urban realm serves as the conceptual platform, both for the spatial configuration of the workspaces and for the selection of materials and visual themes.
Private and shared offices as well as the brainstorm room are organised around the work lounge, a space freely available for everyone to use, both visitors and employees. The work lounge, which is in open plan arrangement to the lobby, customer support and kitchen-dining areas and is directly visible and accessible from all spaces, metaphorically references the city’s square. It shapes opportunities for spatial co-presence, chance encounters and creative interaction.
Textures, colours, images and graphics are inspired by the urban landscape:
Carpet flooring visually echoes road tarmac, imprinted with tire marks referencing vehicular movement.
Rough-textured paint used on perimeter walls references building facades.
Party walls are wallpapered throughout with large-scale abstract photographs of scenes from life in Athens, graffiti and a tweeter traffic graph from the company`s first year of operation.
Adhesive privacy membranes on the glass walls are imprinted with an imaginary metropolitan skyline, composed of characteristic world landmarks and city parts.
In the lobby, the company`s signature‚ is laser cut on a plywood wall, alongside Waterman`s butterfly world map. Continents are hollowed out and replaced with metal, holding in place custom-made miniature magnets, marking the cities around the world Taxibeat is expanding to.
Name: taxibeat
Location: city centre, Athens, Greece
Interior design and graphics: Maria Doxa & Marina Stassinopoulos
Photographs, wall-mounted and for the publication: Sylvia Diamantopoulos
Painting, graffiti and stenciling: Laline Pierrakos
Status: Completed 2012
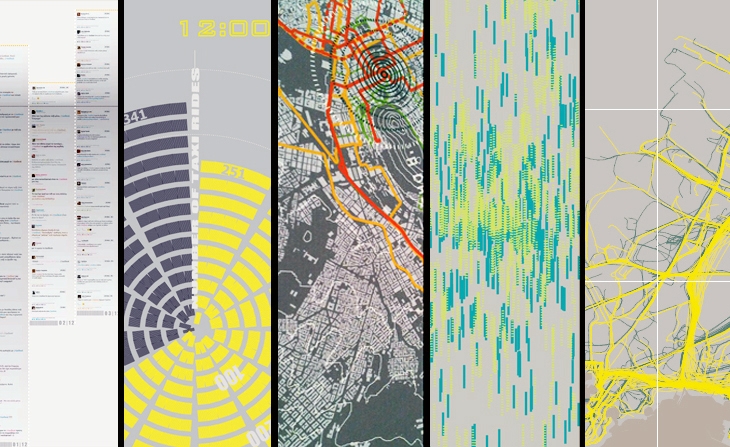 INFOGRAPHICS DETAIL
INFOGRAPHICS DETAIL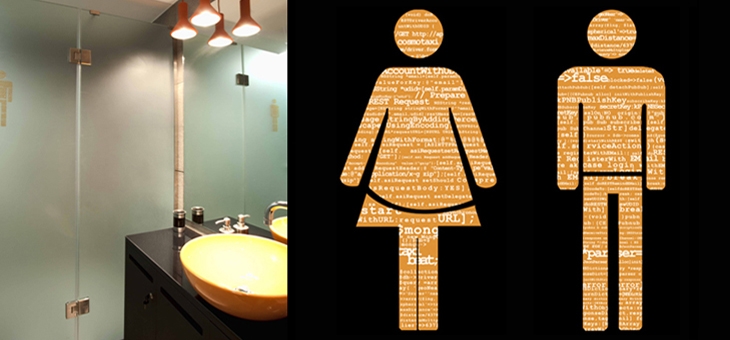 W.C.
W.C.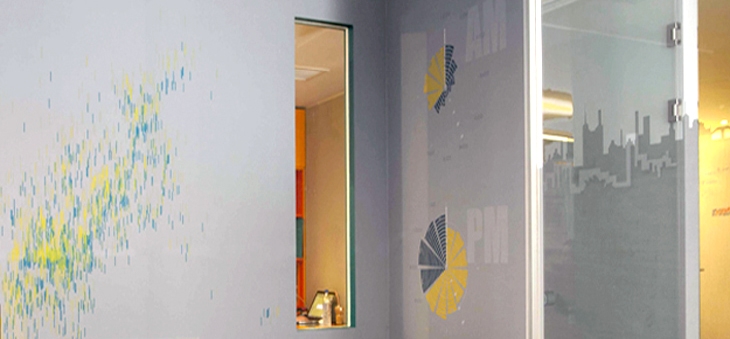 INFOGRAPHICS ON PARTITION WALLS (PROGRAMMERS`WORKSPACE)
INFOGRAPHICS ON PARTITION WALLS (PROGRAMMERS`WORKSPACE)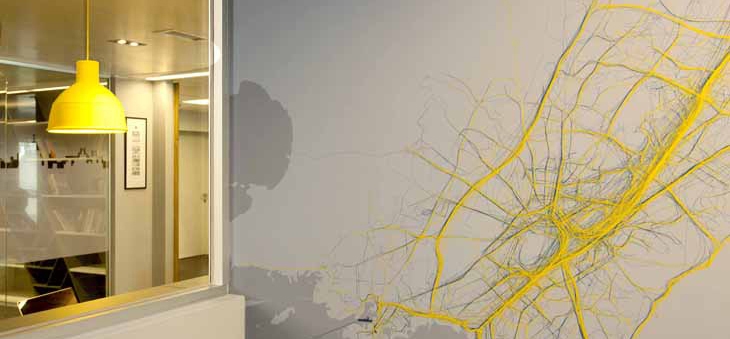 TAXI GHOSTS WALL MAPPING
TAXI GHOSTS WALL MAPPING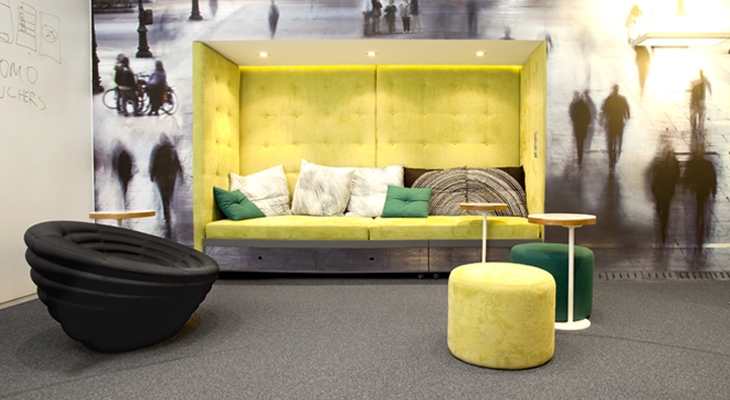 BRAINSTORM ROOM, SOFA
BRAINSTORM ROOM, SOFA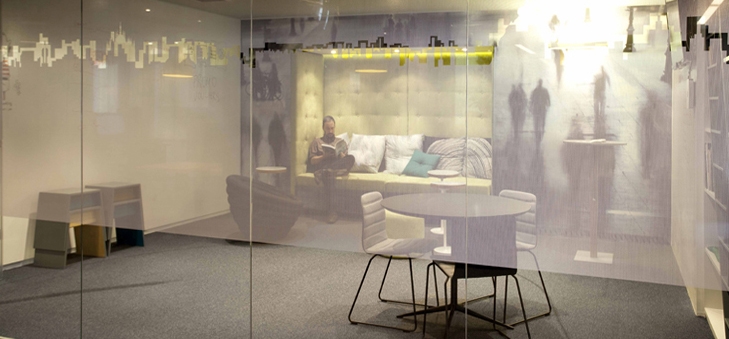 CITY SKYLINE GLASS FILTERS
CITY SKYLINE GLASS FILTERS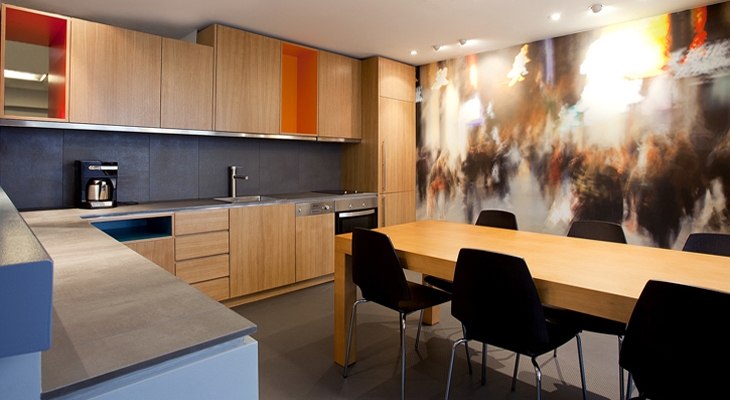 KITCHEN/DINNING
KITCHEN/DINNING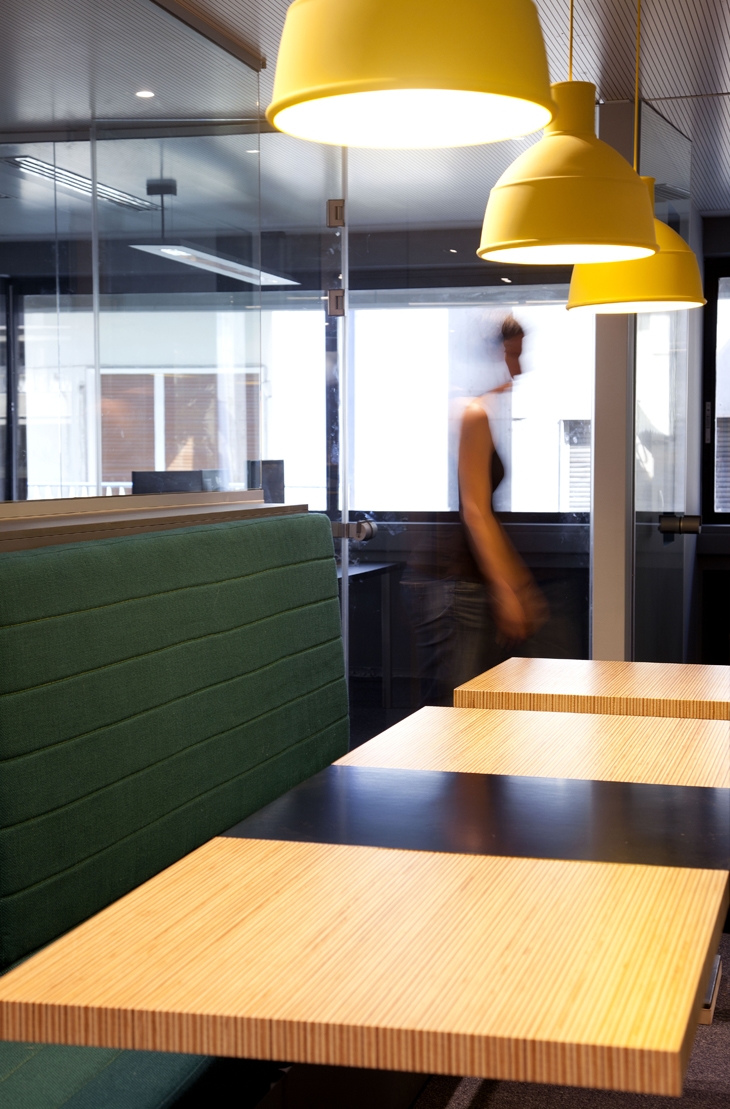 WORK LOUNGE
WORK LOUNGE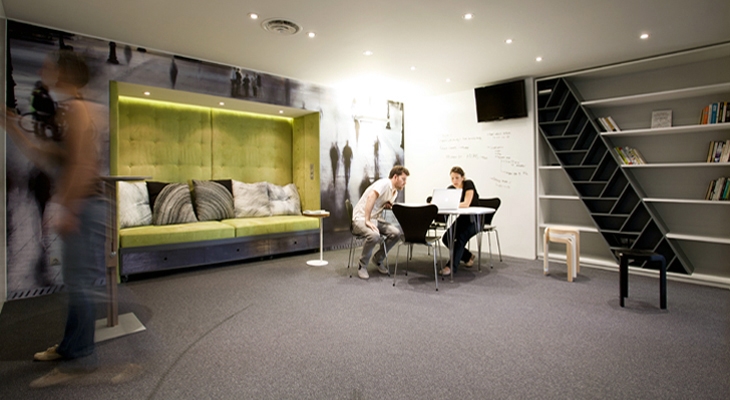 BRAINSTORM ROOM / WHITEBOARDS
BRAINSTORM ROOM / WHITEBOARDS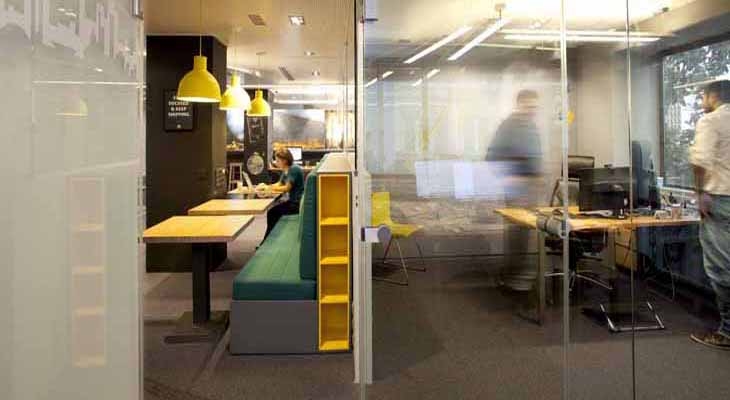 SHARED OFFICE
SHARED OFFICE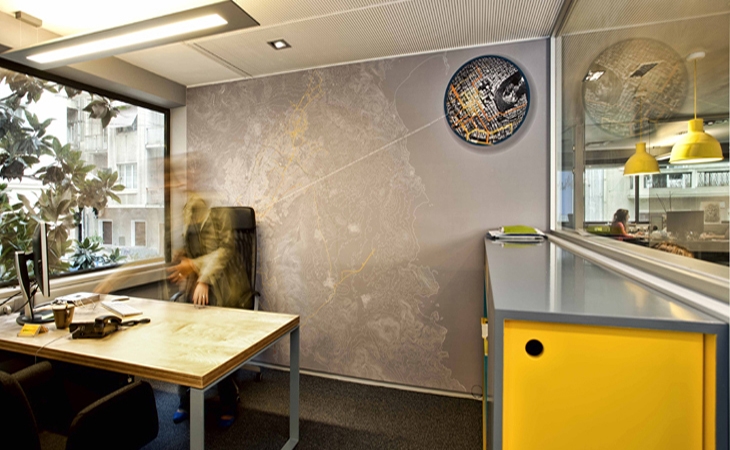 SINGLE PERSON OFFICE
SINGLE PERSON OFFICE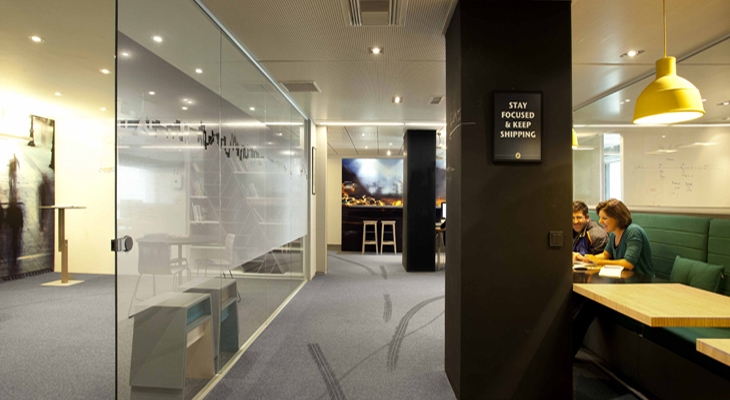 WORK LOUNGE
WORK LOUNGE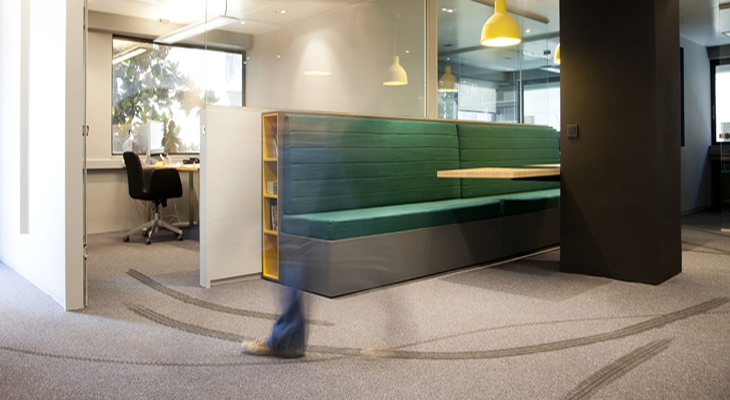 TIRE MARKS ON CARPET
TIRE MARKS ON CARPET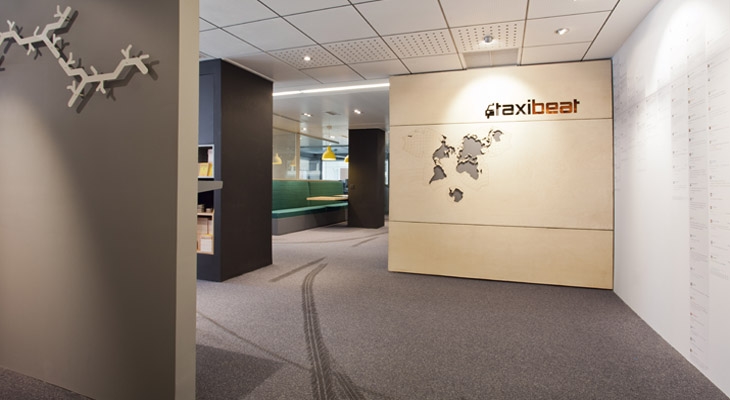 LOBBY VIEW
LOBBY VIEW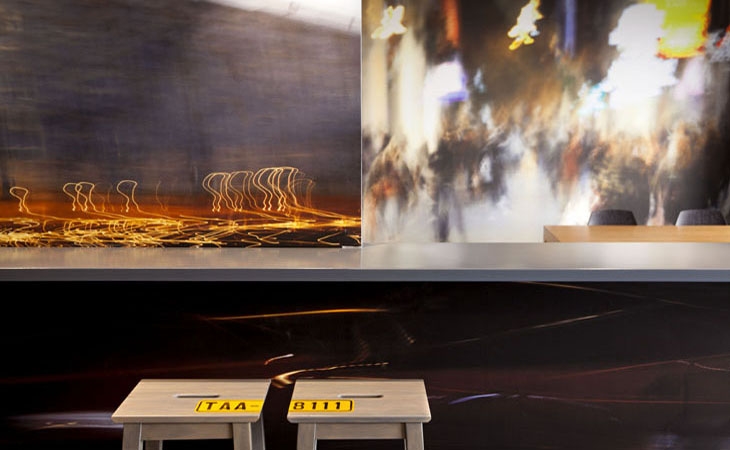 CITYSCAPES WALL PHOTOGRAPHS
CITYSCAPES WALL PHOTOGRAPHSREAD ALSO: HOUSE A / WERNER MARITSAS / VIDEO