Studio Aither, a multidisciplinary studio with focus on architecture and interior design, created Romantzo bar in Thessaloniki. The ground-floor of a building dating back to the 70’s, was transformed to a bar with a unique, playful character where heterogeneous things co-exist.
Raw materials like concrete and marble are combined with light, transparent materials like glass and perforated steel, shaping a space with numerous textures and touches of colour here and there.
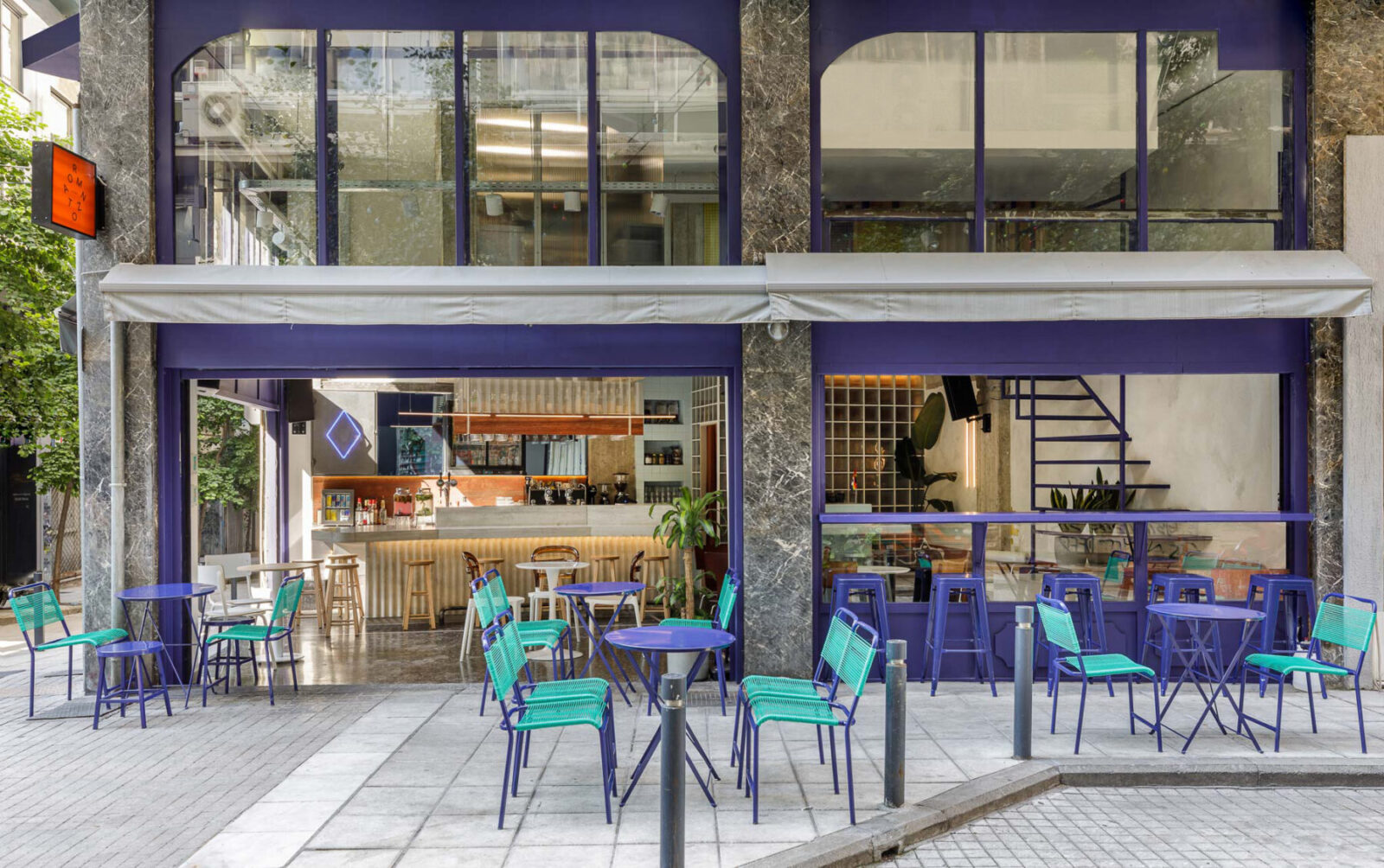
Located in a downtown building dating back to the 70’s Romantzo is a modernist architectural landscape injected with flashes of colour and texture.
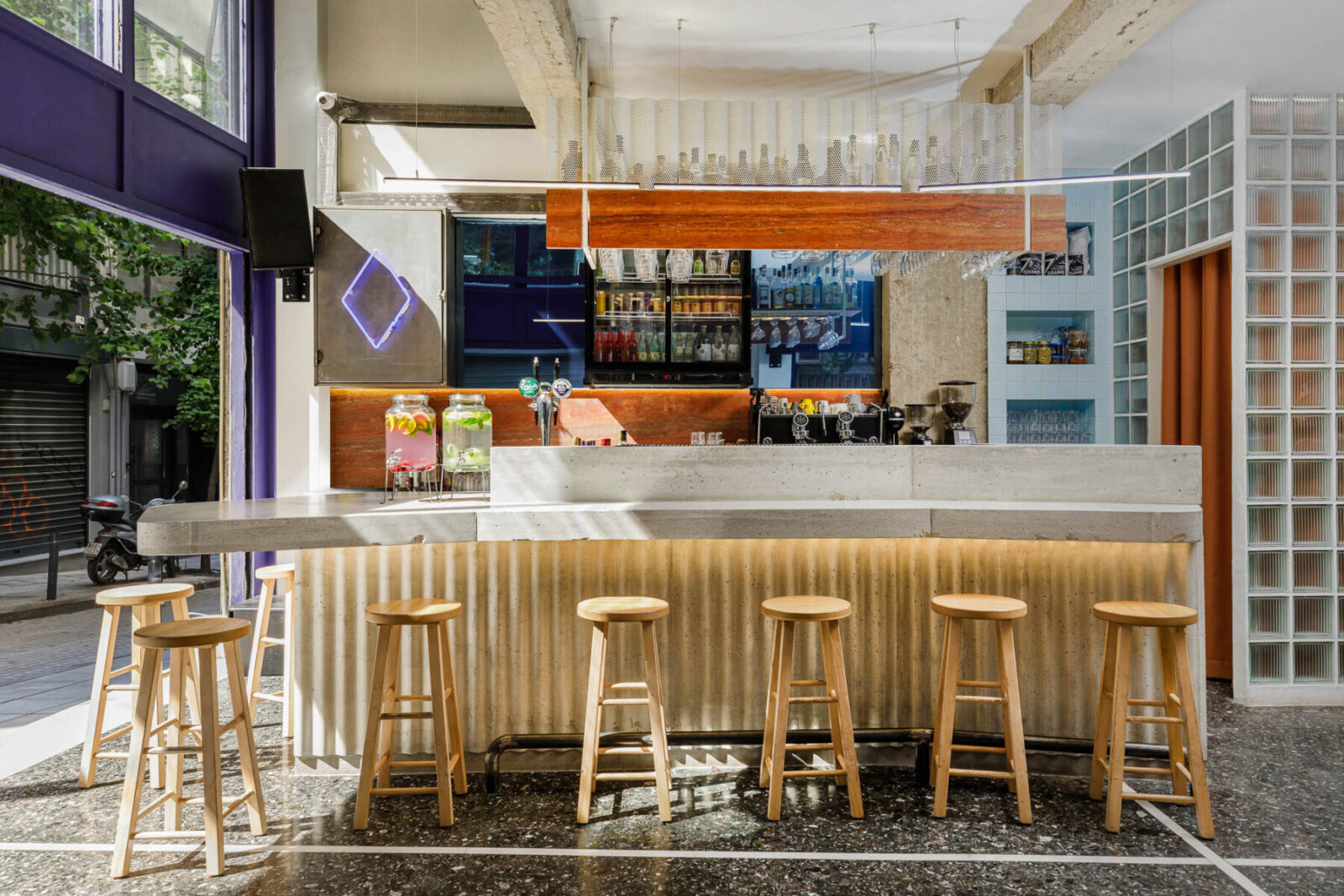
Choosing to keep some of the building’s raw finishes the design is introducing to the space some brutalist elements pairing them with playful grids and soft textures.
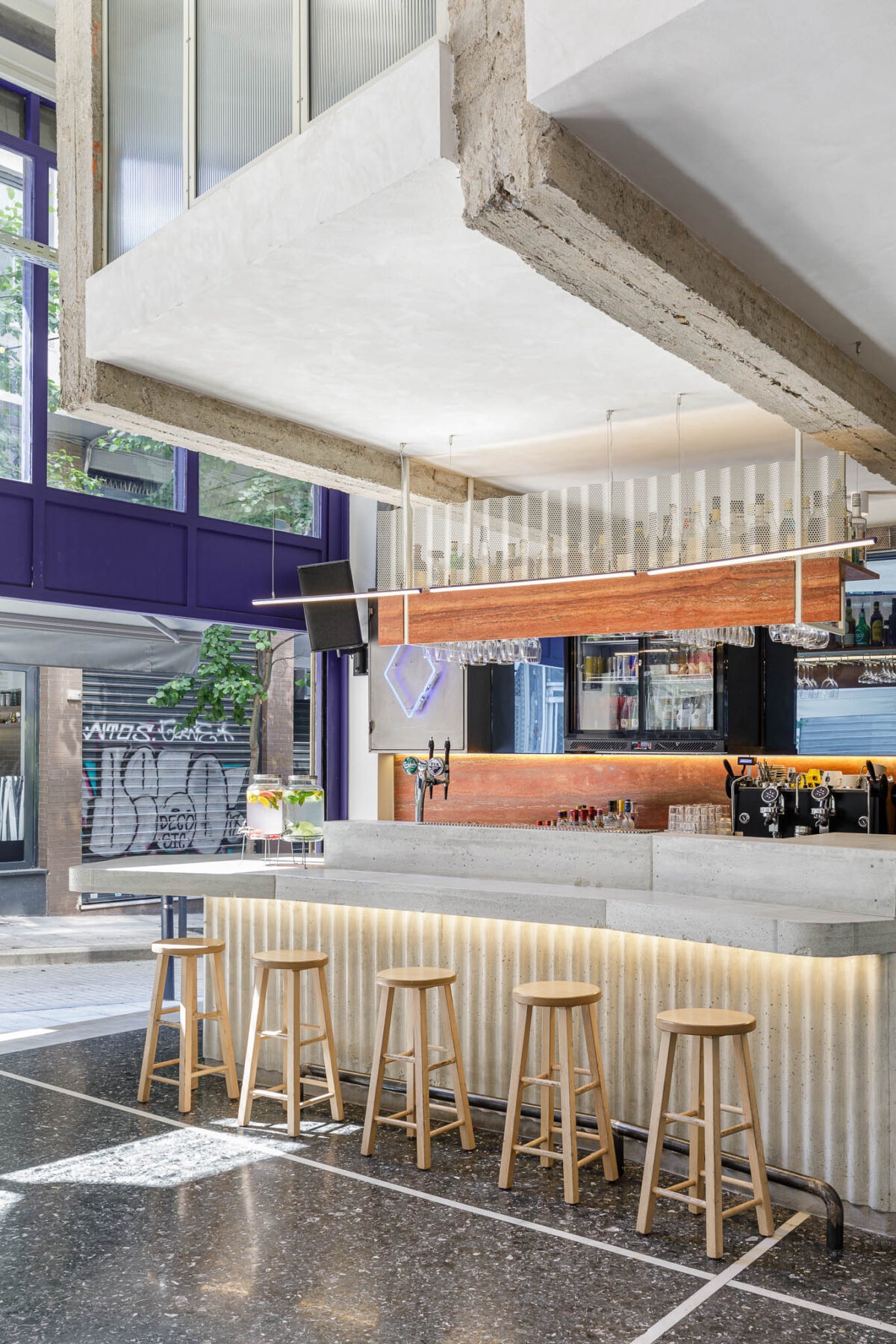
Concrete, red travertine, glass bricks, perforated metal sheets and a modular tiling system are some of the materials used in the interior. A grouping of the used materials seeks to create a transparent section that somehow follows the building’s façade which is divided by vertical columns.
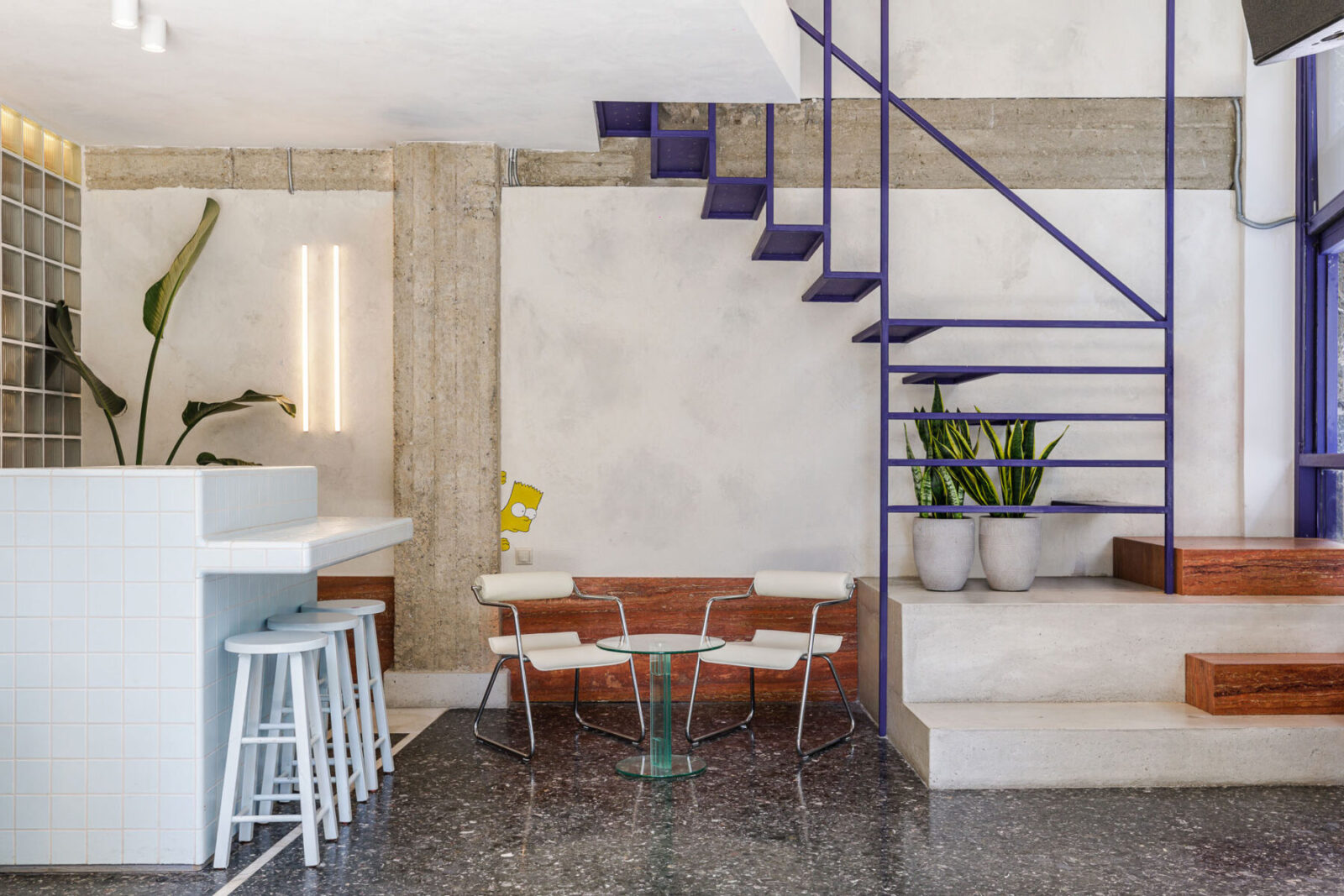
A chunky concrete volume and a monolith of pool-like pale blue tiles dominate the space attempting to create an asymmetrical chain that follows the floor plan’s irregular shape.
The contrast with the rigidness of the concrete, the volume that serves as a centre piece of the bar is created with a wavy mold incorporating a top surface with smooth curves.
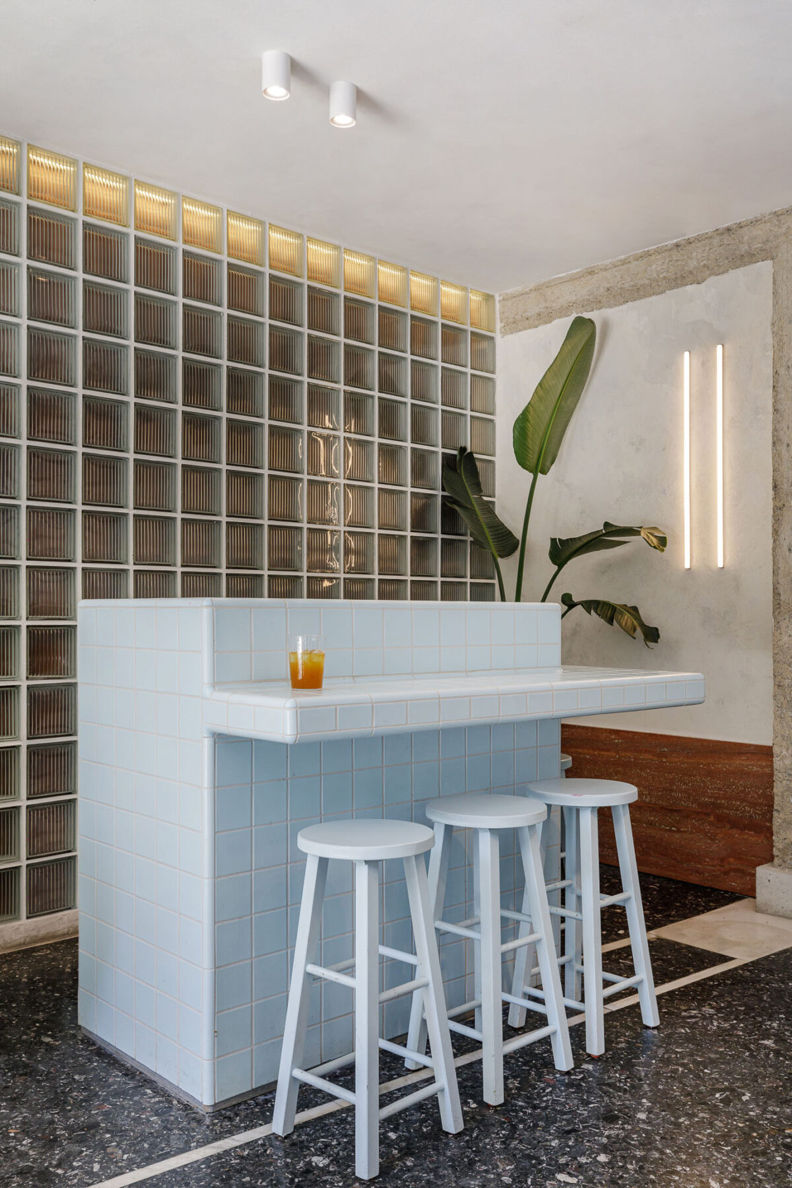
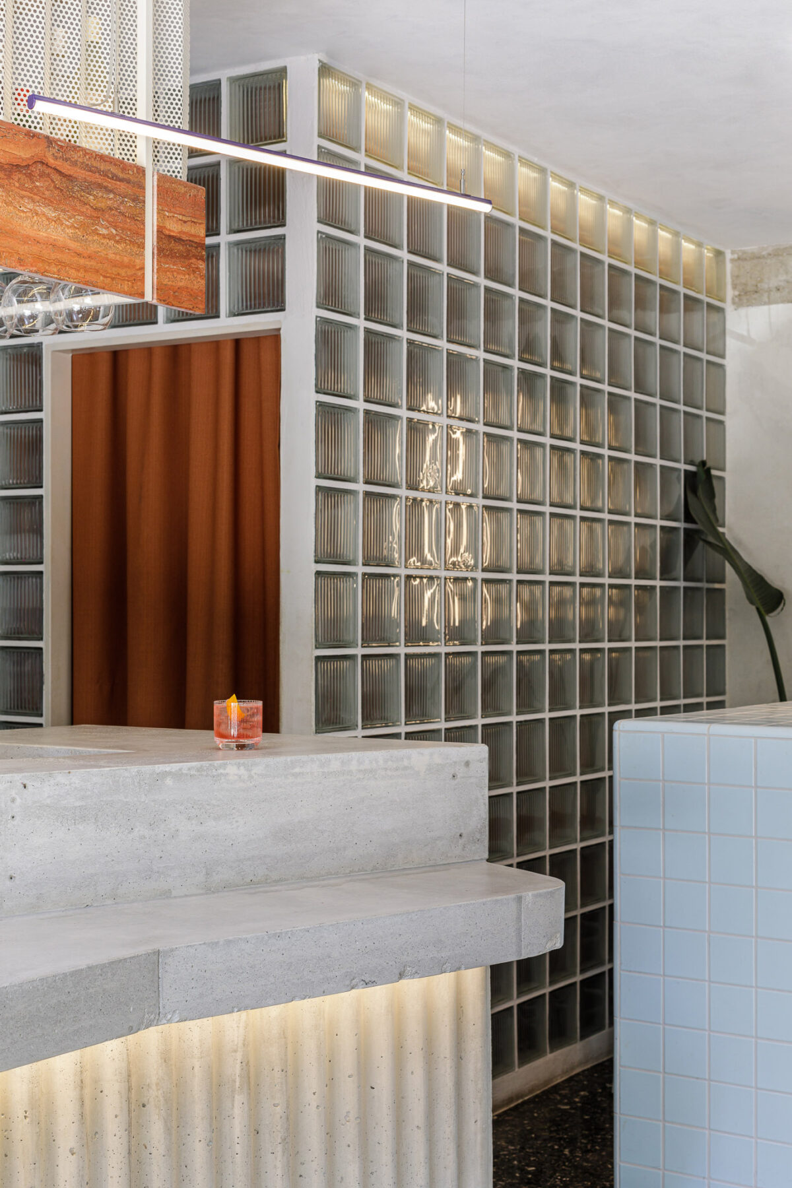
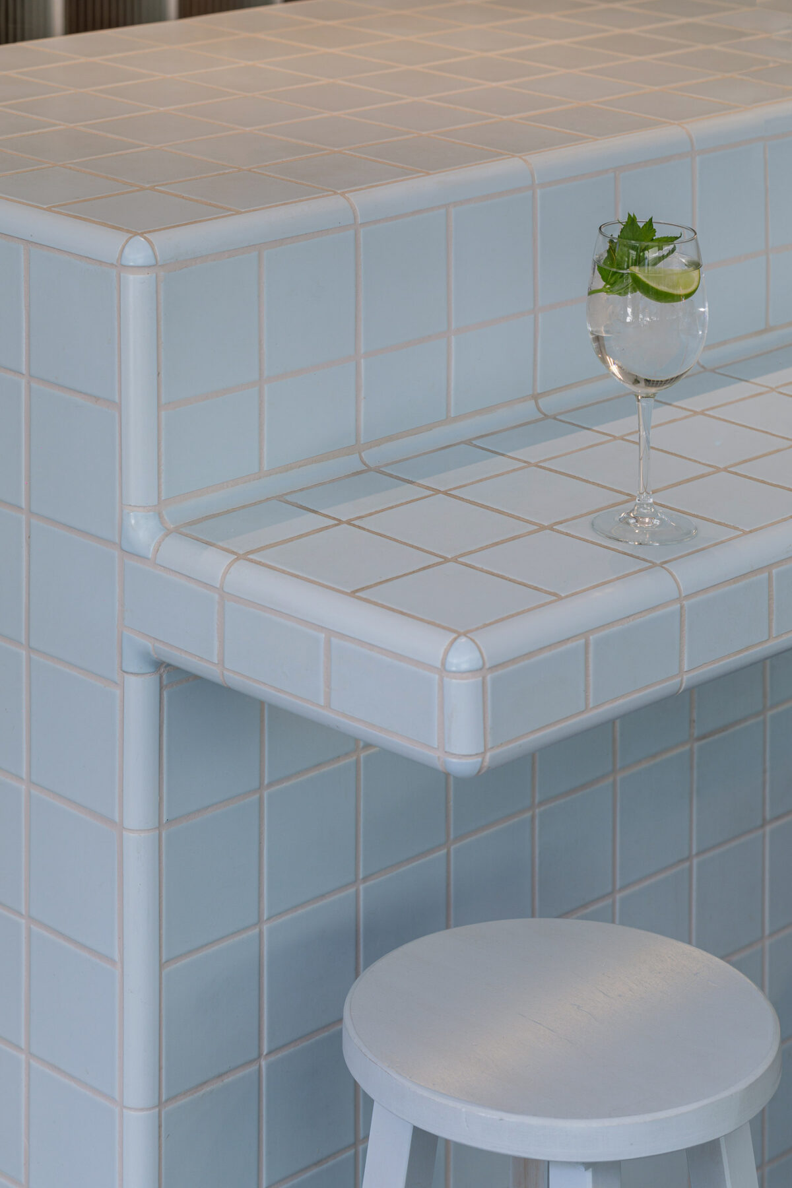
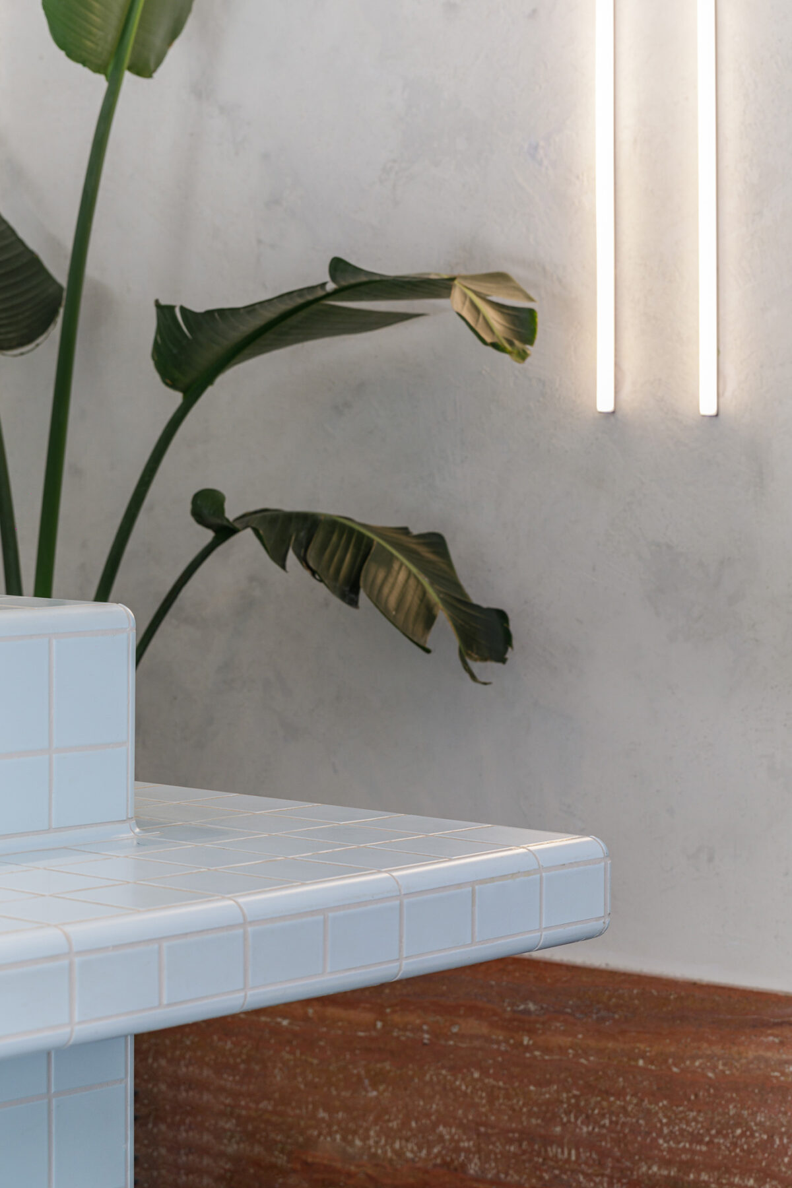
Next to it a monolith covered in pale blue tiles with rounded edges serves as a DJ booth as well as an extension of the bar itself. These heavy-looking modular elements help creating a clear circulation path while generating an impactful scenery. The glass block surface behind the DJ booth serves as the perfect backdrop while concealing a small kitchen without compromising on space.
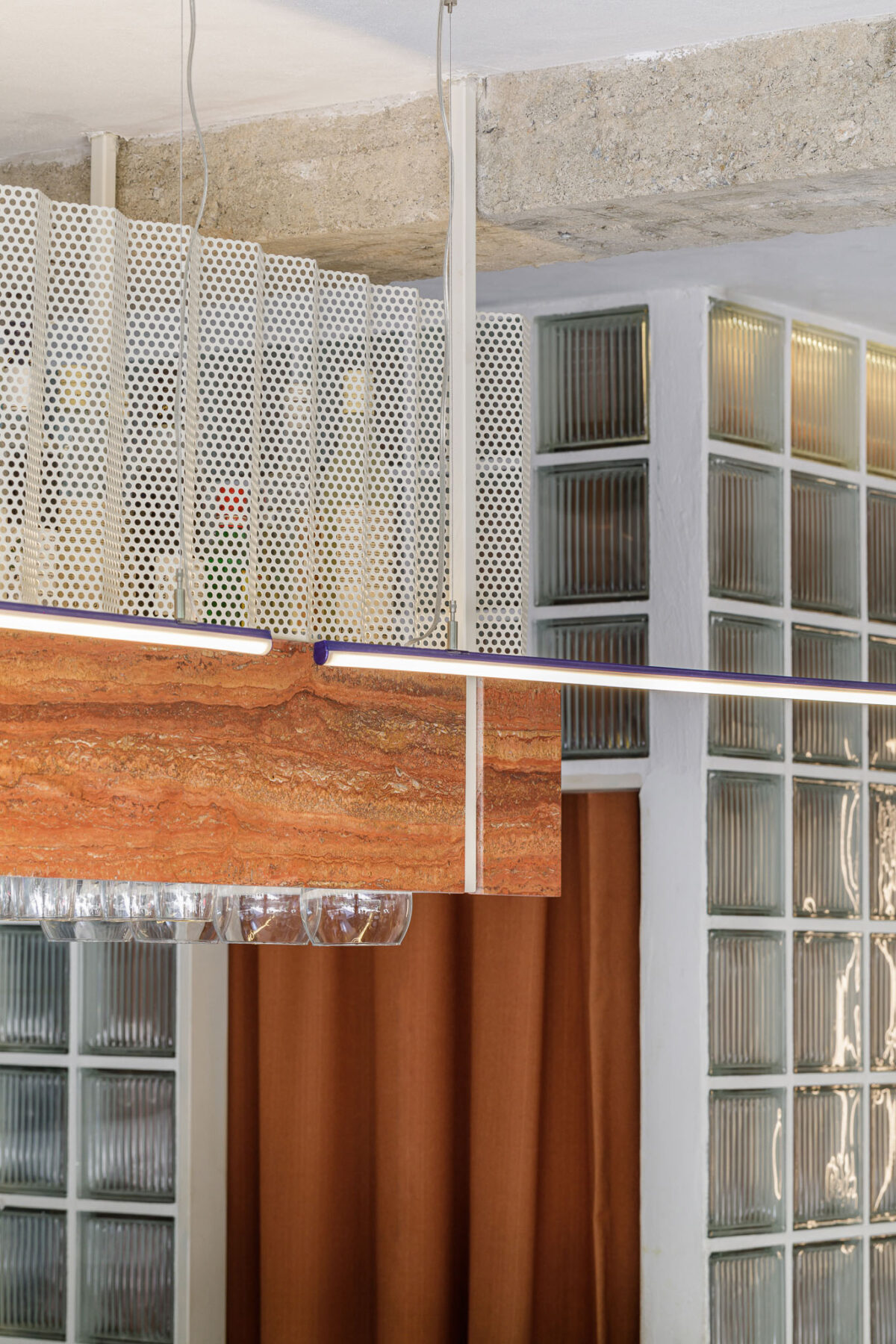
The staircase that leads to the upper floor is situated on the side of the space and designed as a two-dimensional grid with each stair vanishing behind the grid and into the wall. The metal structure is tinted in a deep indigo blue colour and suspended from the ceiling appearing as an unfinished floating element.
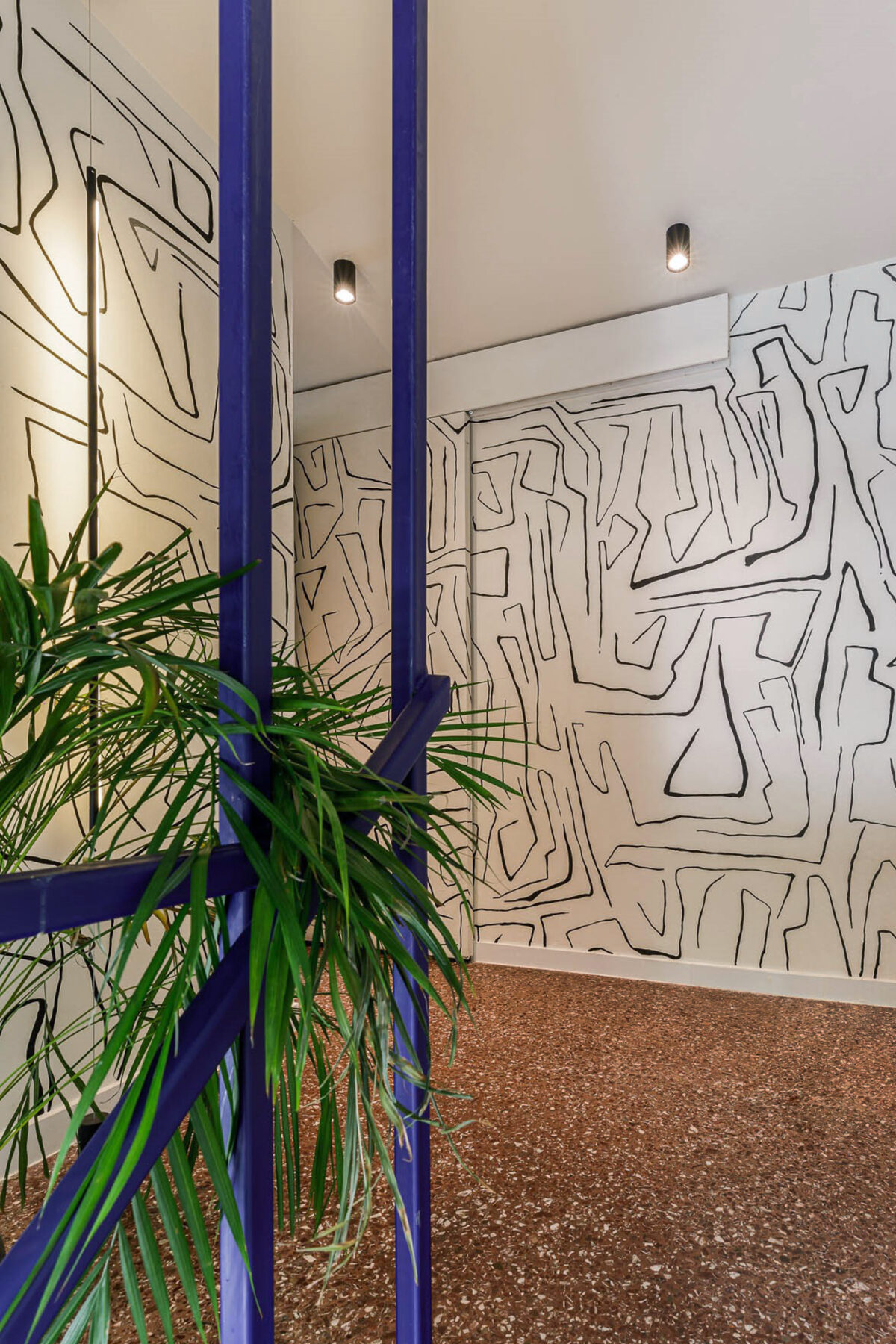
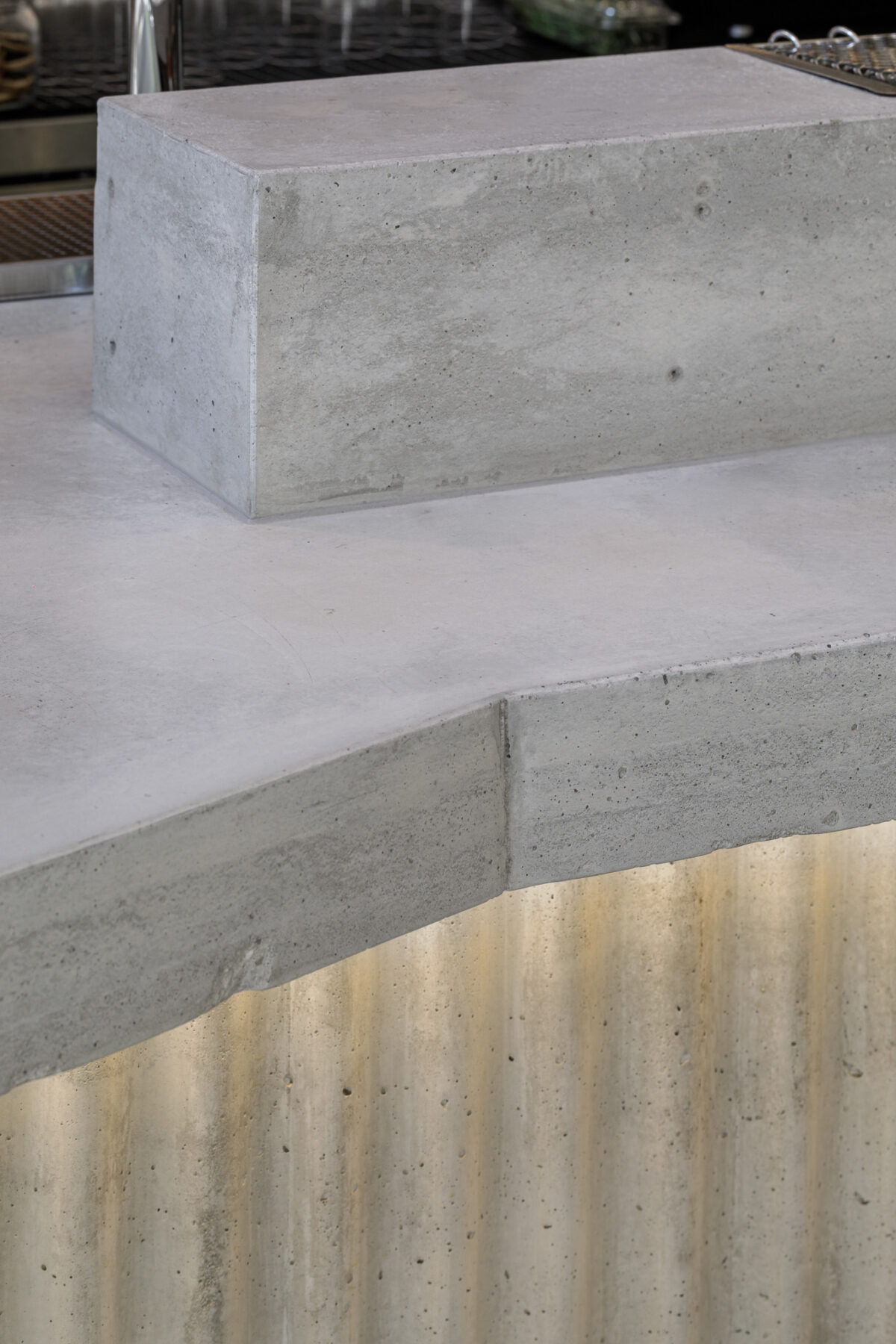
A concrete block at its base integrates the firsts steps of the stairs while serving as a seating area. To balance the coolness of the metal and concrete elements the space is adorned with surfaces of red travertine serving different uses in each application. The upper floor is treated as a big block of mosaics incorporating materials of different shapes and different scales such as ridded glass, glass blocks and small pieces of ceramics. The usage of these different materials provides the main kitchen and utility areas with the necessary translucency and seclusion accordingly.
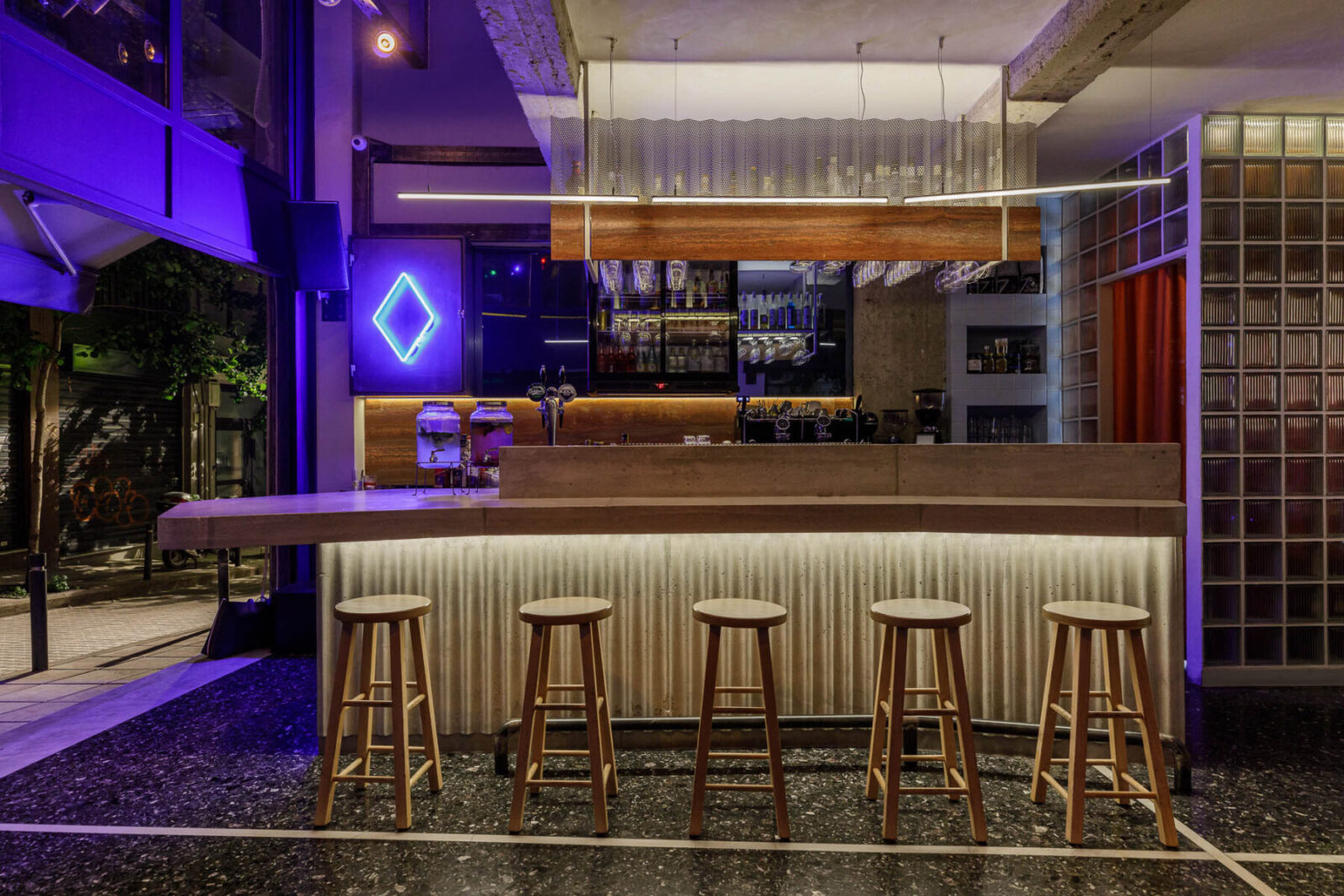
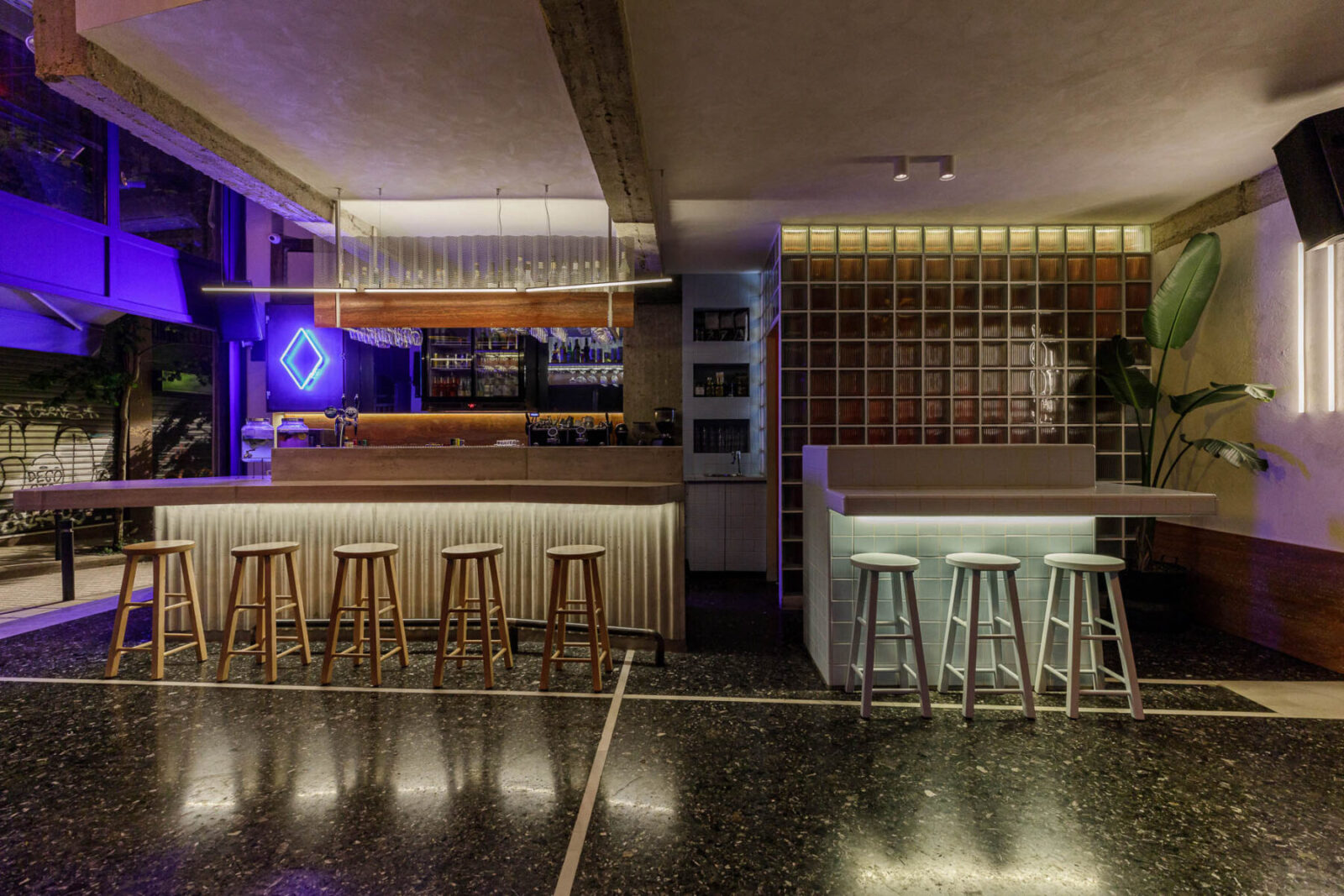
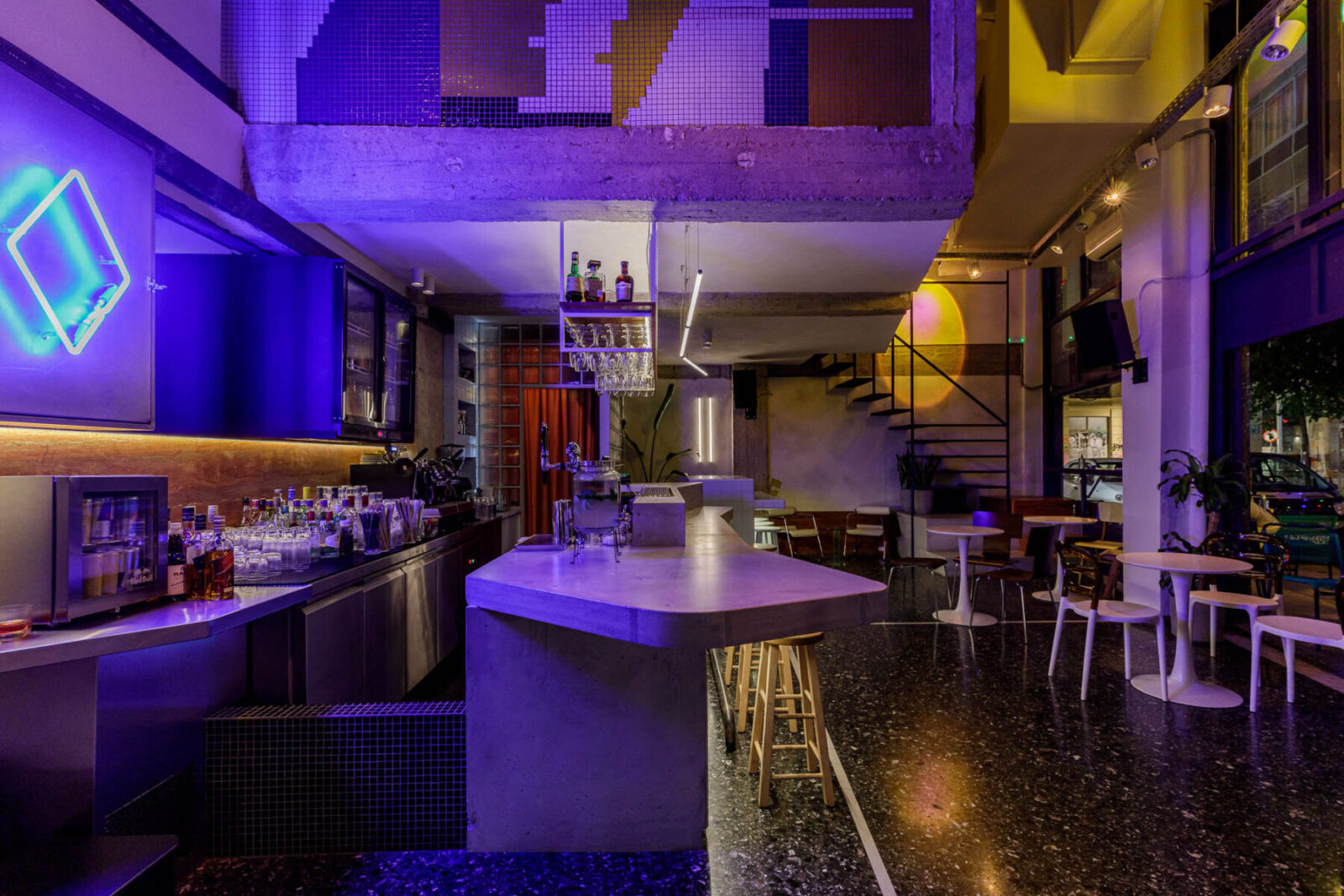
The corridors of the upper level are all drawn by hand in abstract lines and shapes creating a maze-like feeling and giving an edge to the tiny space.
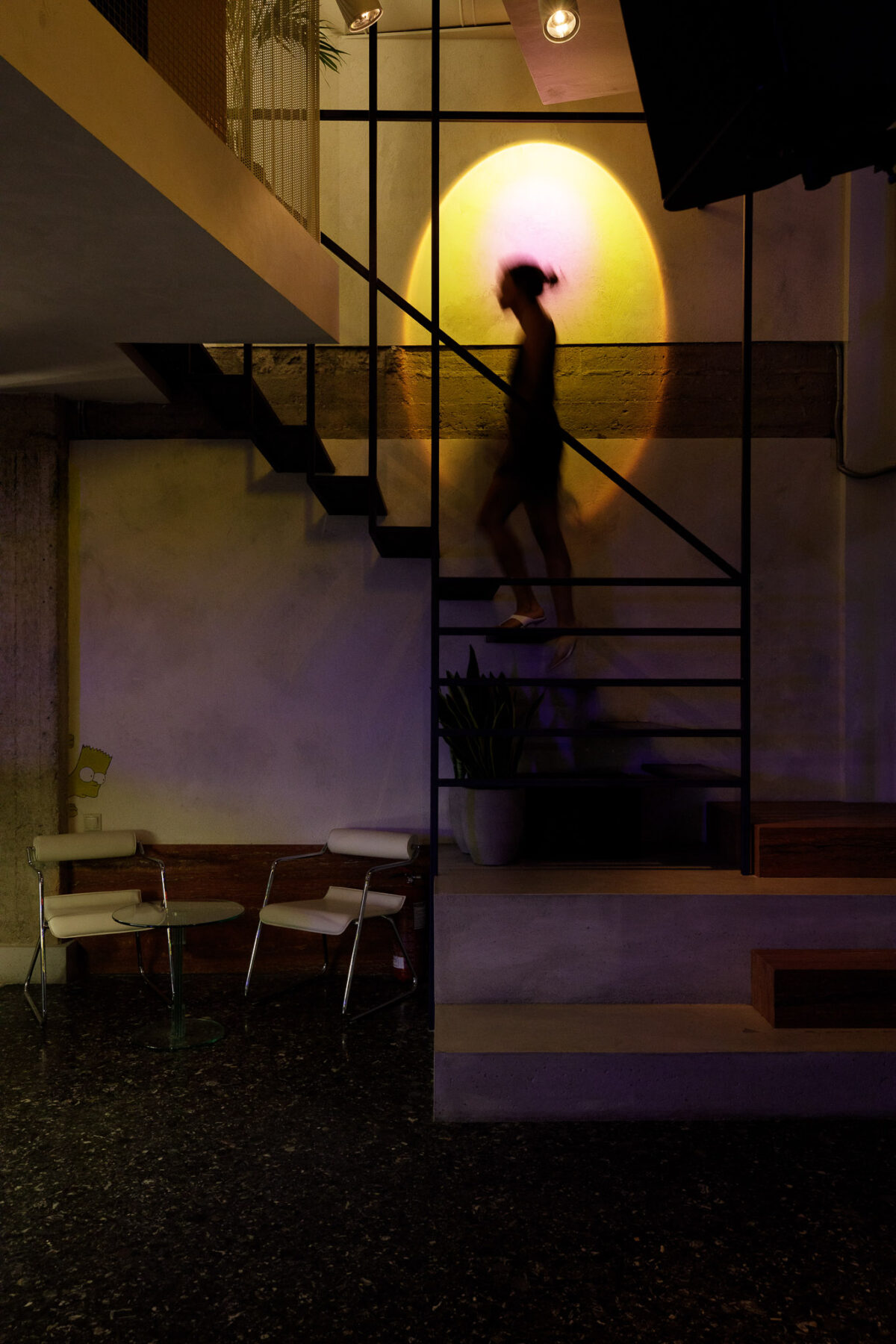
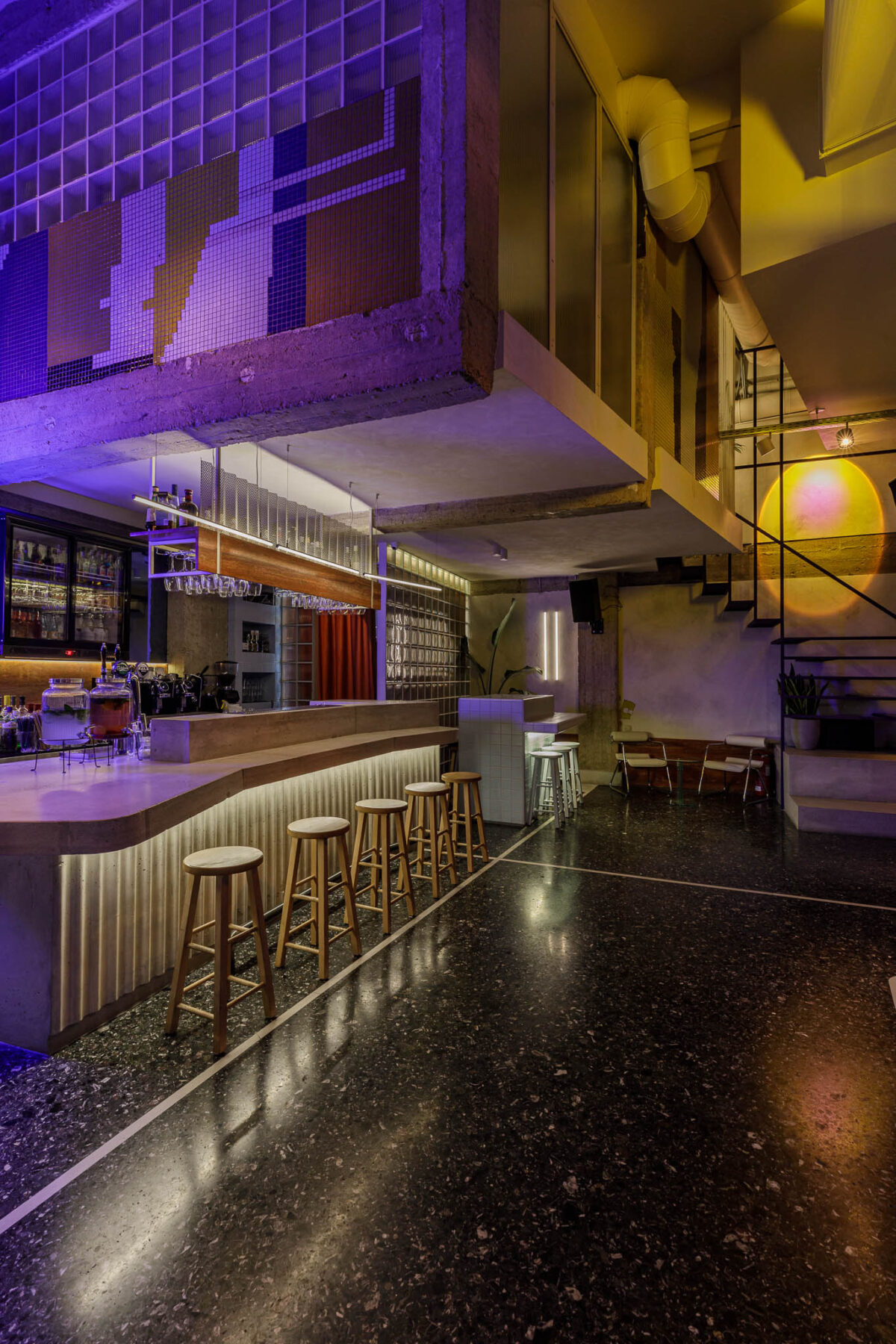
Romantzo explores the pairing of clear-cut forms, pure textures and an unconventional selection of furnishing hoping to create a fun ambience where miscellaneous things can exist with a sense of balance.
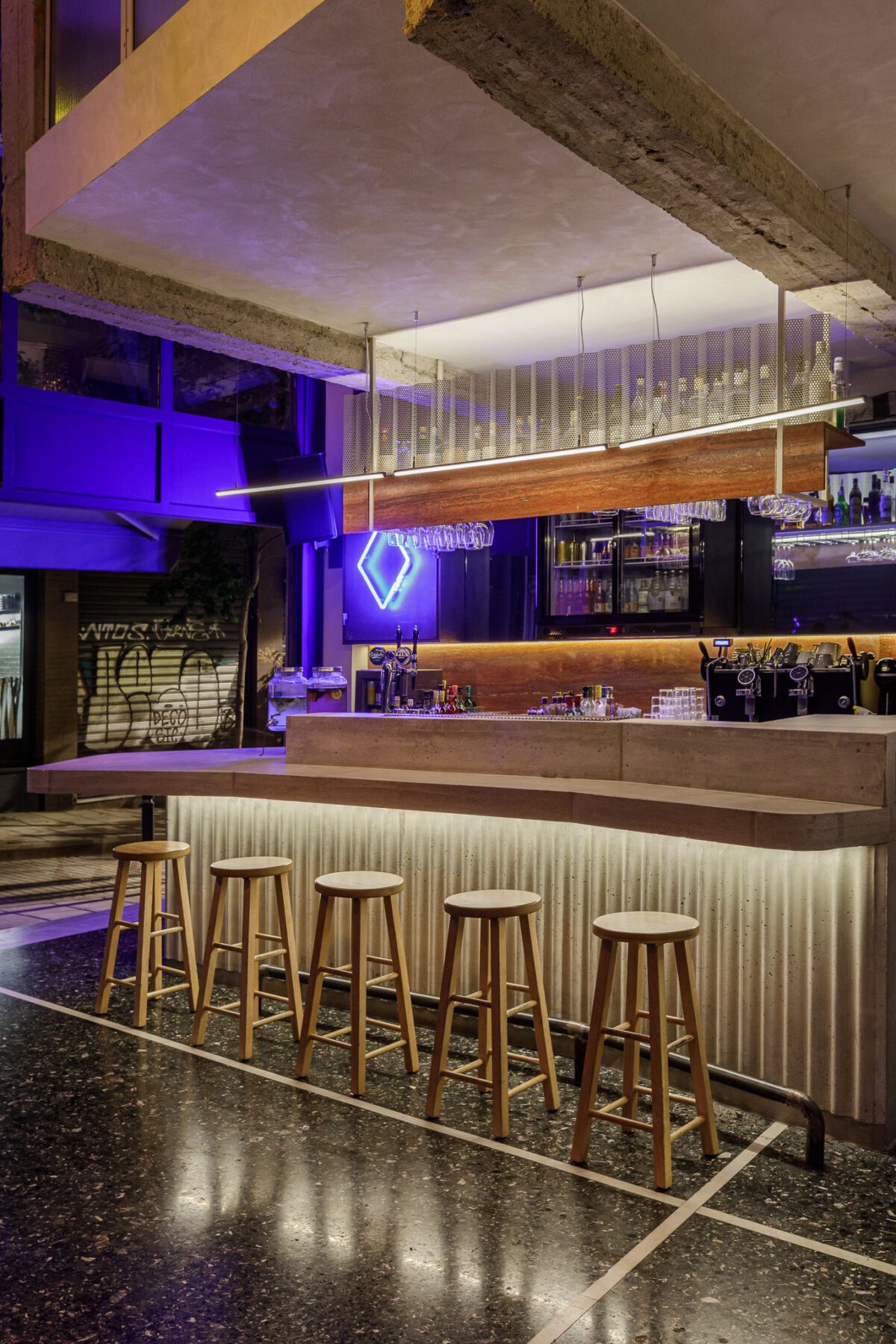
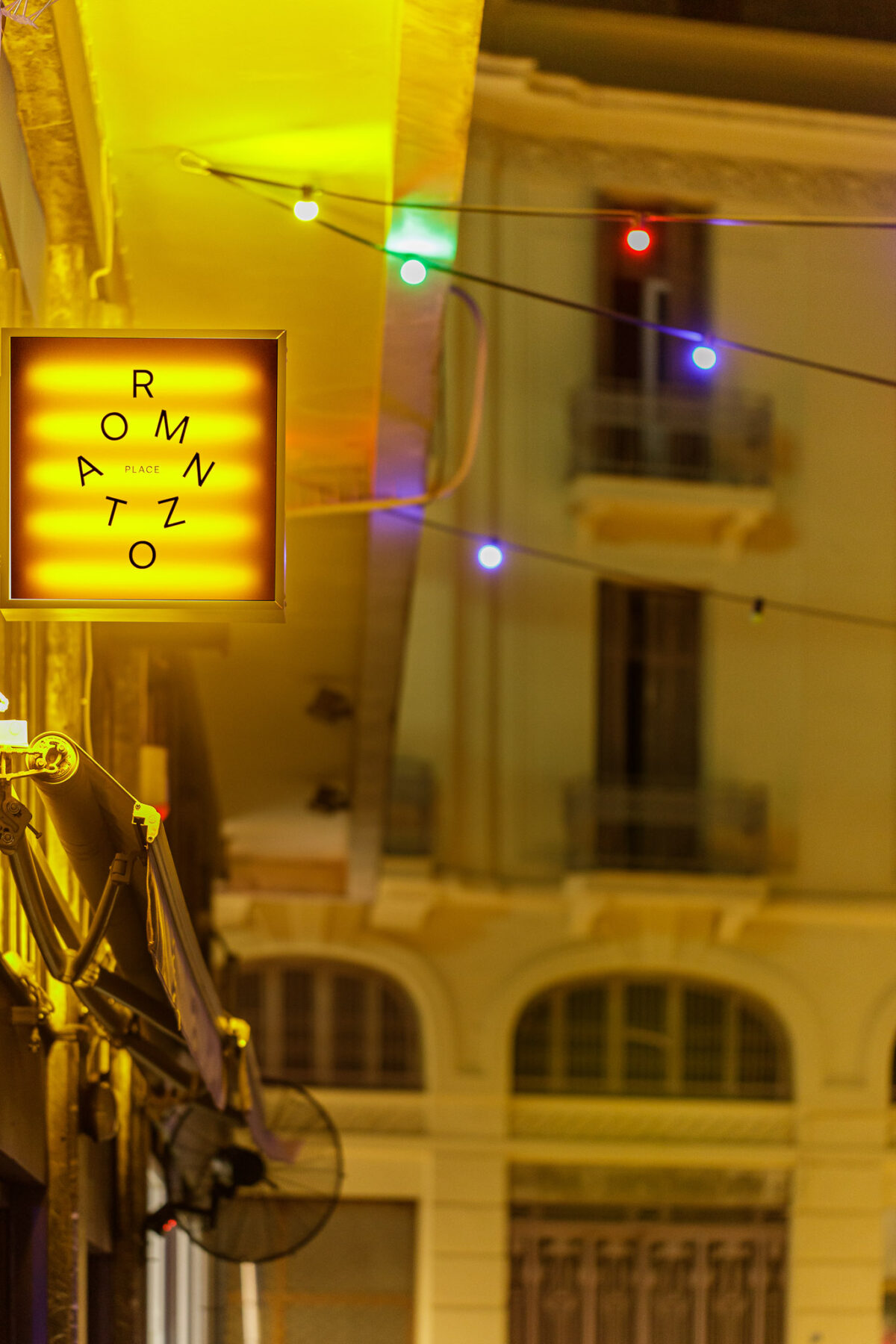
Credits & Details:
Project: Romantzo
Design: Studio Aither
Location: Thessaloniki, Greece
Graphics: Crom Studio
Photography: Karen Gkiounasian
READ ALSO: "What if": Ένα σενάριο κατοίκησης στο όριο του αναχώματος της λίμνης Κάρλας | Έργασία από τις Ζωή Γεωργιάδου & Γεωργία Πετρίδου